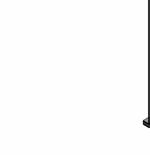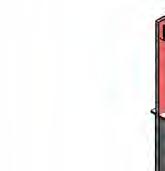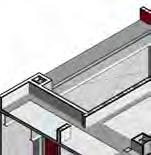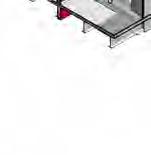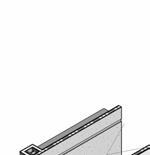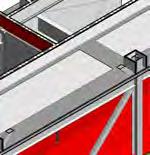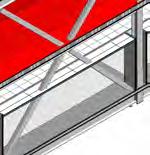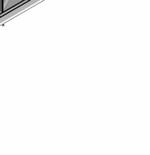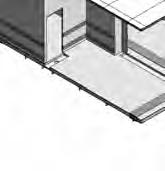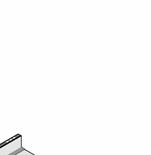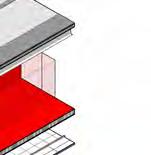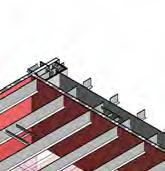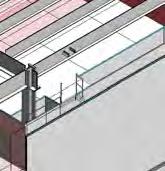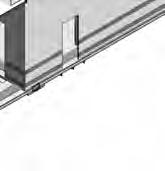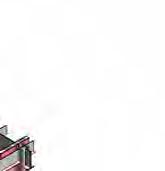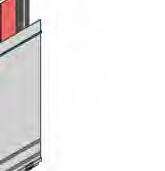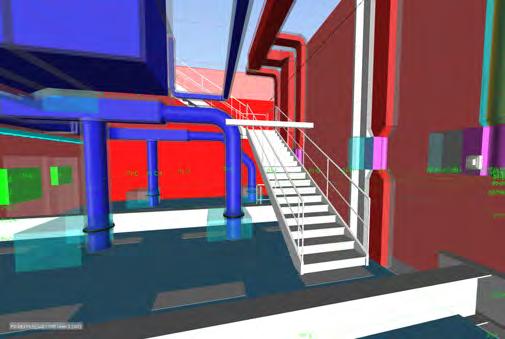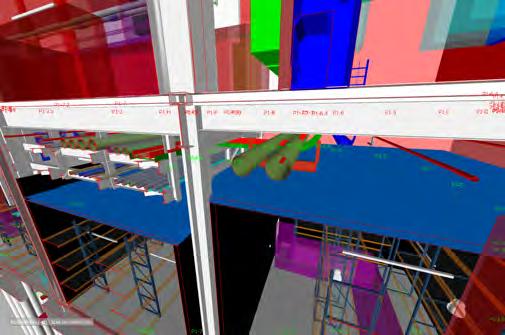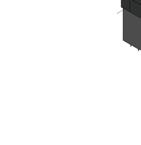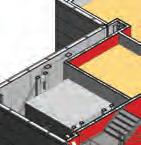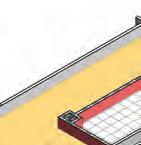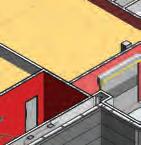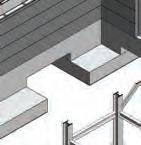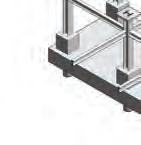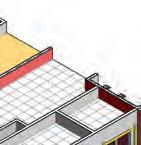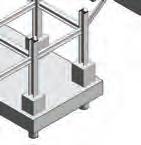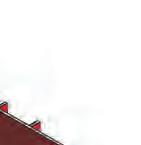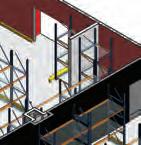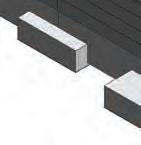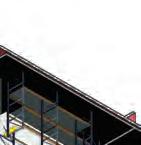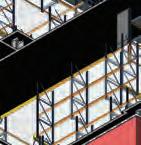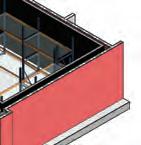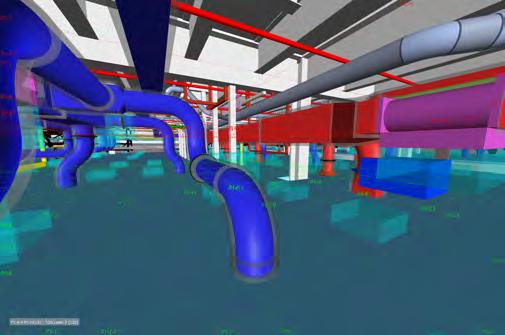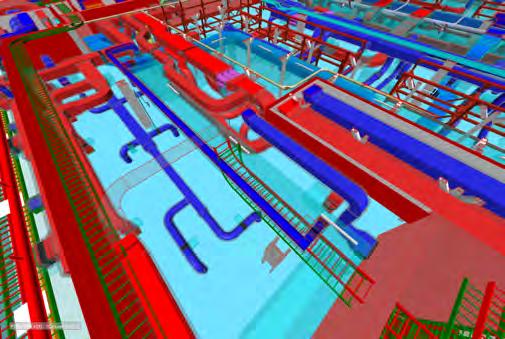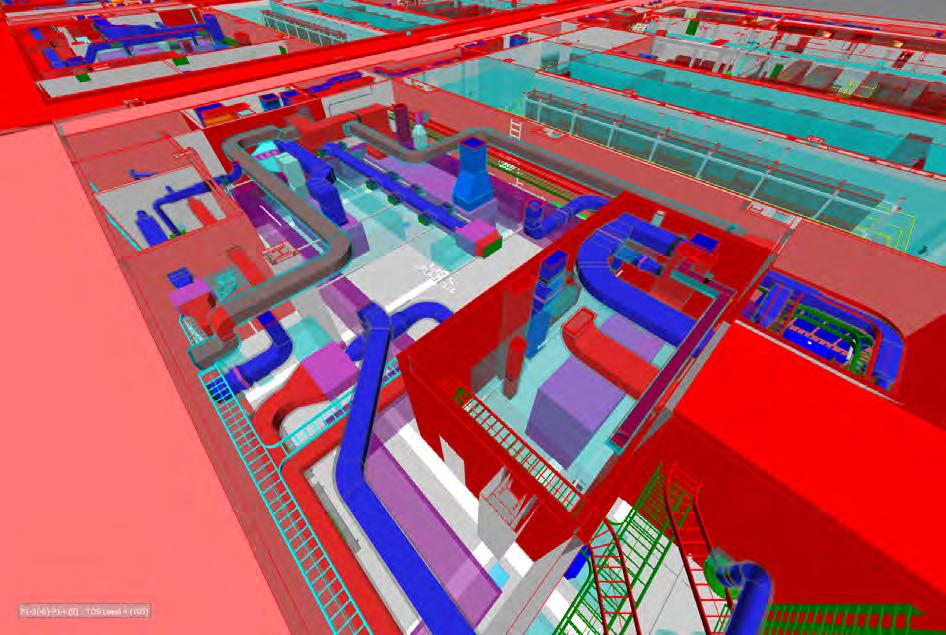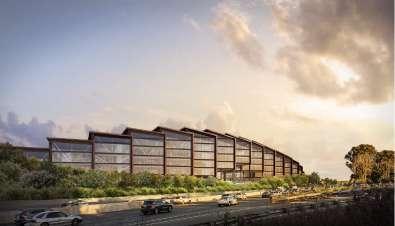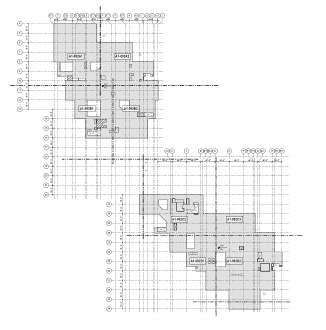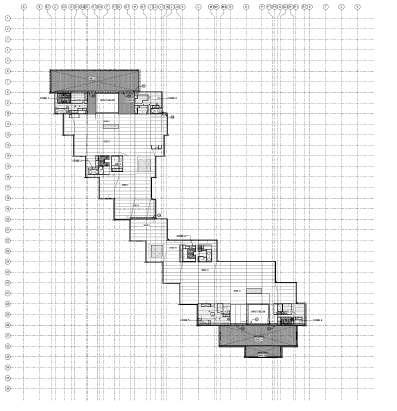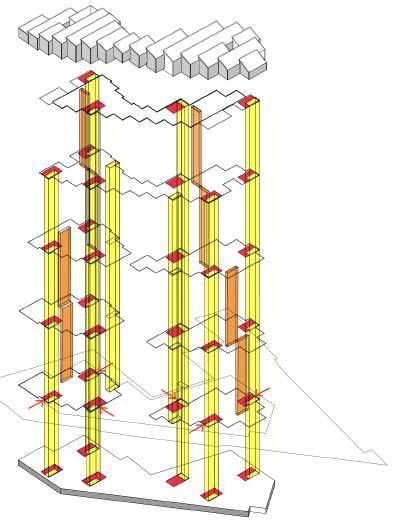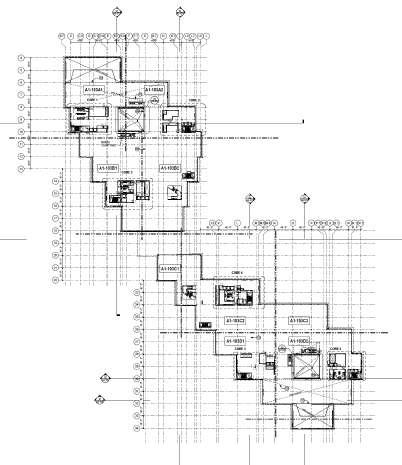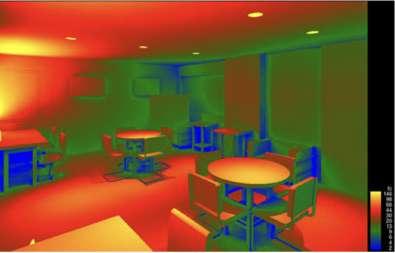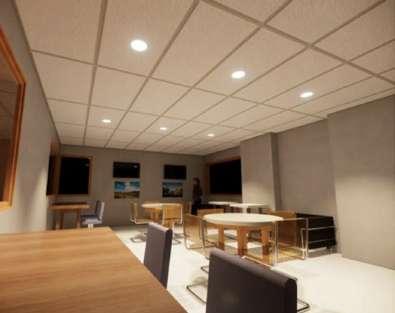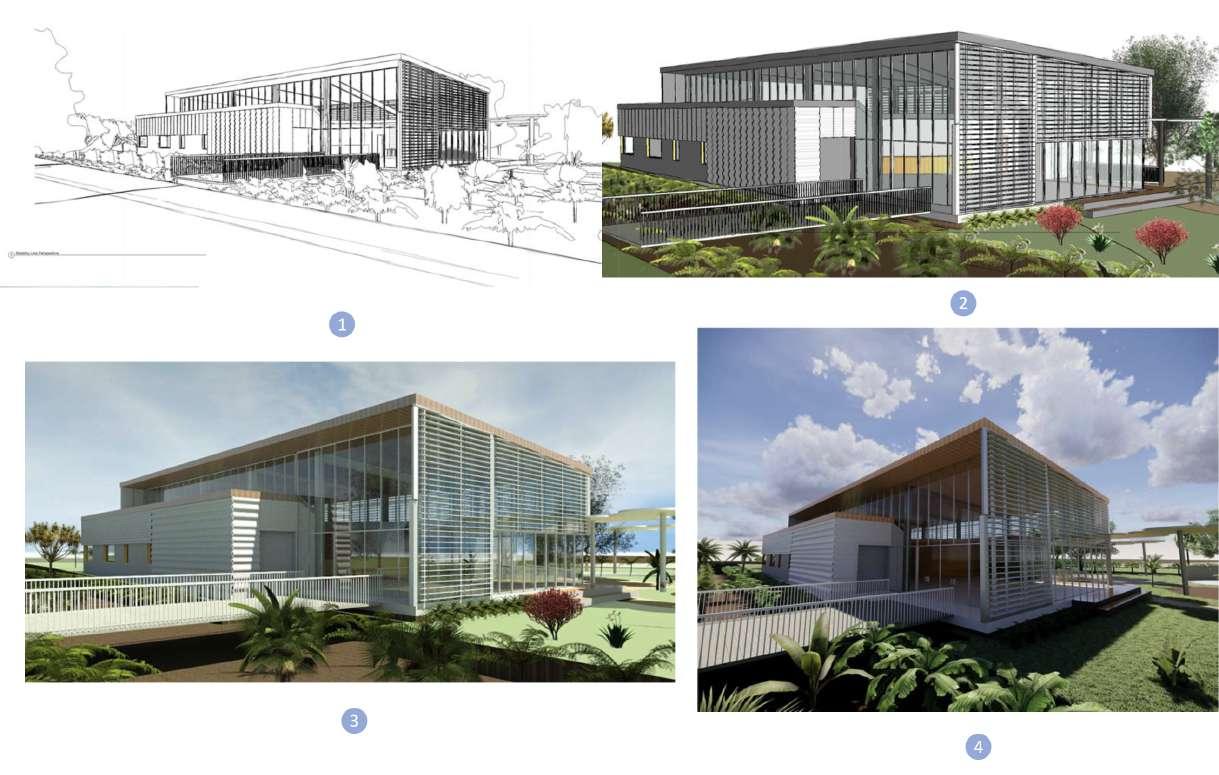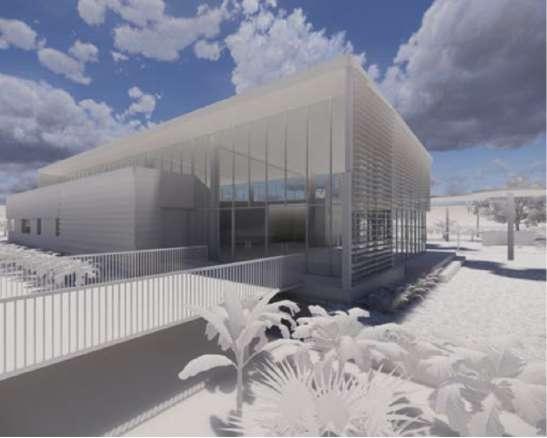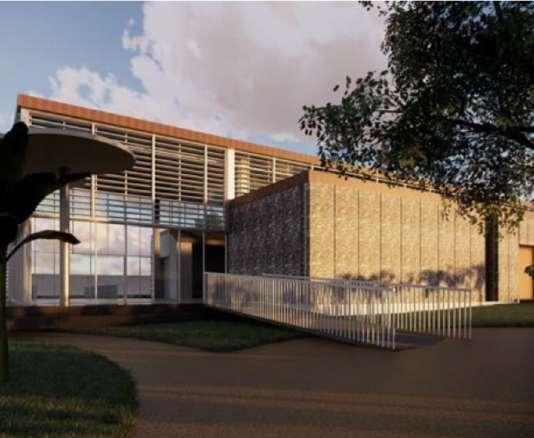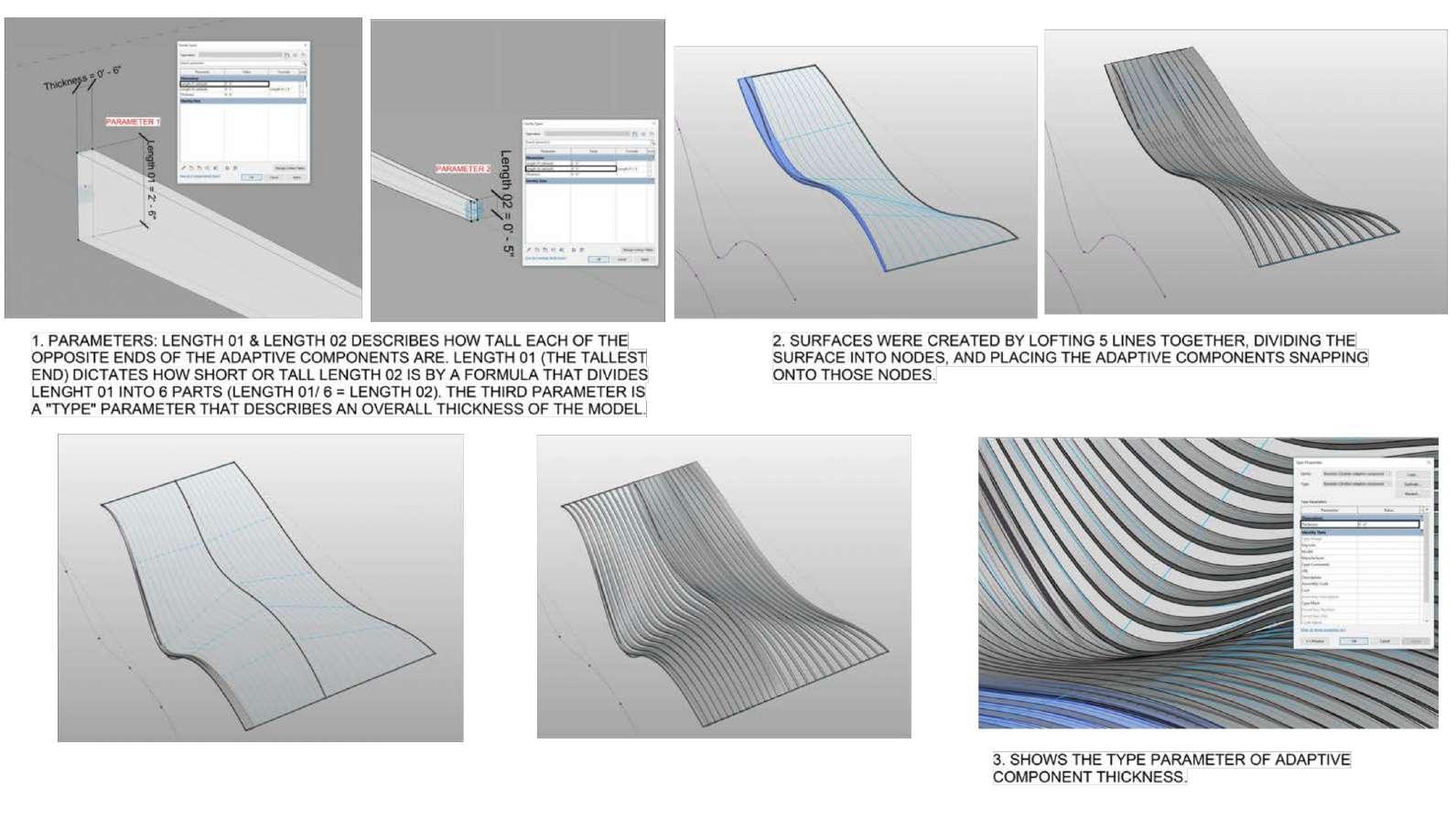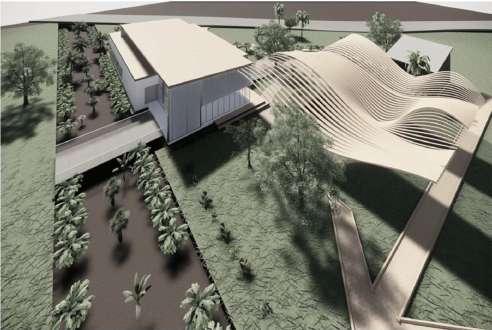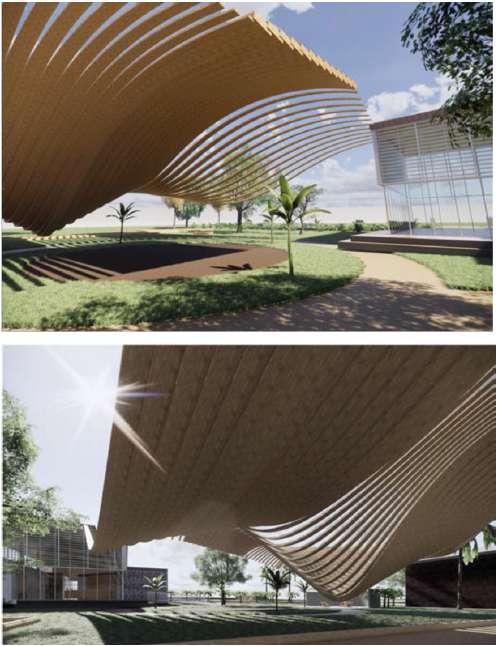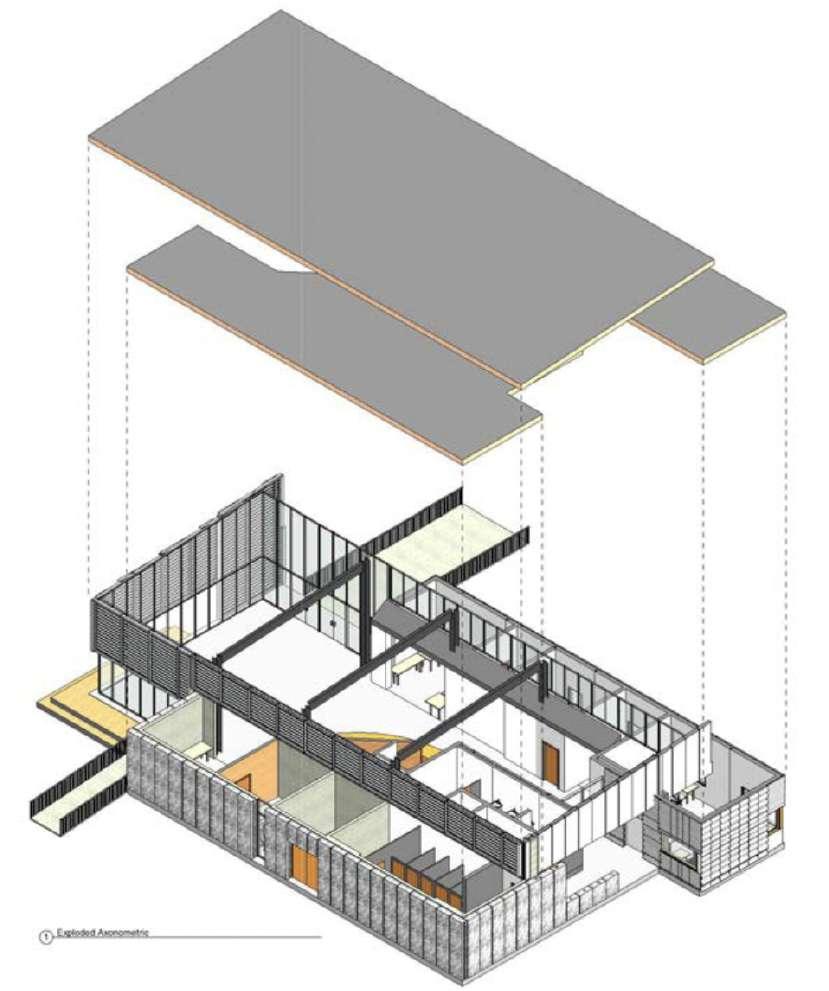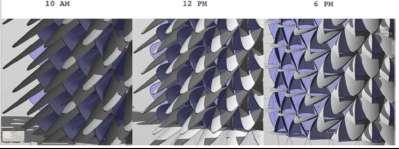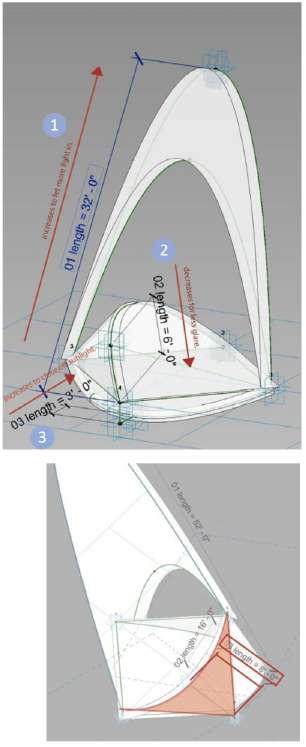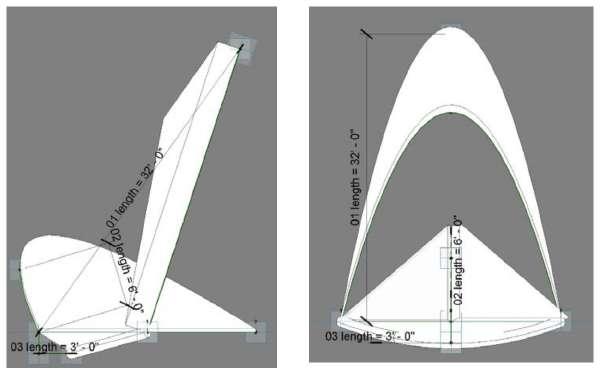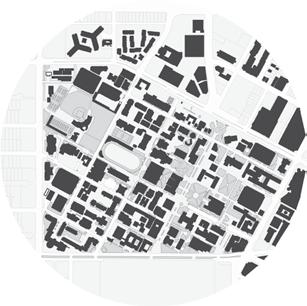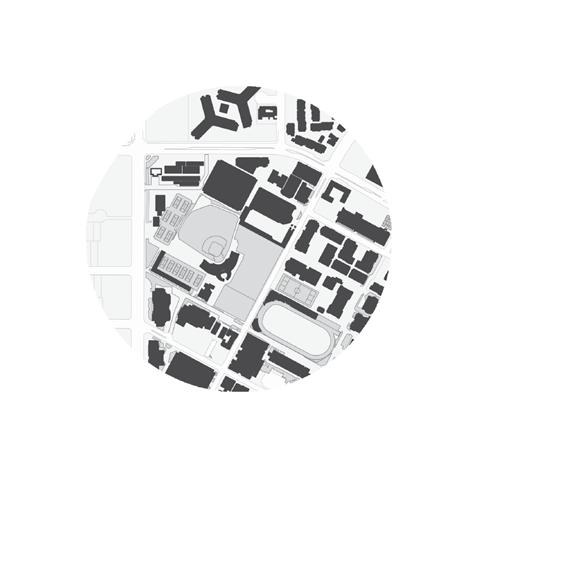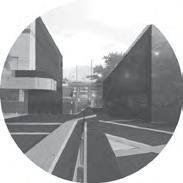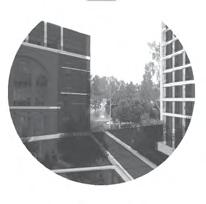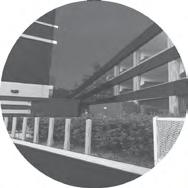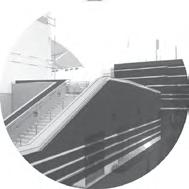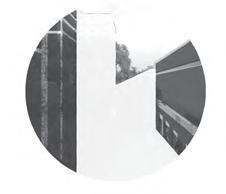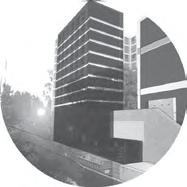DESIGN DEVELOPMENT
9. DELTA V SWITCH ROOM: OPERATES AS A DATA CENTER THAT STORES CRUCIAL PROCESSING EQUIPMENTS 8. IDF ROOM: DATA COMMUNICATION CENTER
4. DUCT SYS FEEDS TO LAB/ CLEANROOM SPACES BELOW AND ABOVE
HVAC DUCTS ARE FED FROM THE MOTOR CONTROL CENTER (MCC) ROOM THAT CENTRALIZES MOTOR AND MECHANICAL FAN POWER. CHILLED WATER FOR HEATING & COOLING: LAB SPACES ARE TEMPERATURE SENSITIVE DUE TO SPECIALIZED EQUIPMENTS. HVAC CONTROLS
& TEMPERATURE.
EMPLOYMENT: GENSLER SAN JOSE CA
PROGRAMS: REVIT
EMPLOYMENT:
02| TYPICAL STAIR PLAN
STEEL
1/2”
EMPLOYMENT:
ACADEMICS | BIM
UNIVERSITY OF SOUTHERN CA
PROGRAMS: REVIT|ENSCAPE
UNIVERSITY OF SOUTHERN CA
PROGRAMS: REVIT
01| PARAMETERS: LENGTH 01 & LENGTH 02 DESCRIBES HOW TALL EACH OF THE OPPOSITE ENDS OF THE ADAPTIVE COMPONENTS ARE. LENGTH 01 (THE TALLEST END) DICTATES HOW SHORT OR TALL LENGTH 02 IS BY A FORMULA THAT DIVIDES LENGTH O1 INTO 6 PARTS (LENGTH 01/ 6= LENGTH 02). THE THIRD PARAMETER IS A “TYPE” PARAMETER THAT DESCRIBES AN OVERALL THICKNESS OF THE MODEL.
02| SURFACES WERE CREATED BY LOFTHING 5 LINES TOGETHER, DIVIDING THE SURFACES INTO NODES, AND PLACING THE ADAPTIVE COMPONENTS SNAPPING ONTO THOSE NODES.
03| SHOWS THE TYPE PARAMETER OF ADAPTIVE COMPONENT THICKNESS.
UNIVERSITY OF SOUTHERN CA
PROGRAMS: REVIT
SURFACES WERE CREATED BY LOFTING 5 LINES TOGETHER, DIVIDING THE SURFACE INTO NODES, & PLACING ADAPTIVE COMPONENTS SNAPPING INTO THOSE NODES.
IRVINE VISITOR CENTER WAS THE CASE STUDY BUILDING & WAS MODELLED IN REVIT UTILIZING EXISTING FLOOR & SECTION PLANS FOUND ONLINE
VIEW OF OUTDOOR SPACE INCLUDING THE MODELLED SURFACE PAVILION AND LANDSCAPING.
EXPLODED AXONOMETRIC
SCRIPTING | DYNAMO
UNIVERSITY OF SOUTHERN CA PROGRAMS: REVIT|DYNAMO
REVIT WAS USED TO CREATE A FACADE STRUCTURE & SCRIPT WAS WRITTEN BY USINGDYNAMO. FACADE COMPONENTS REACT BY OPENING & CLOSING BASE ON ANGLE ANDP OSITION OF THE SUN RELATIVE TO THESTRUCTURE. VISUAL SCRIPTING ALLOWS THE ORCHESTRATION OF SOLAR DESIGN & GEOMETRY MANIPULATION BASE ON THE 3 PARAMETERS OF VARYING PANEL LENGTHS.
MAIN COMPONENTS:
1. FLOWER-LIKE PETAL STRUCTURE REACT TO SOLAR ENERGY BY CHANGING LENGTH BASED ON SUN’S DIRECT CONTACT.
2. SEMI-CIRCULAR DEVICE DIVIDES THE RHOMBUS UNIT INTO HAVLES. ONE HALF REACTS TO SUNLIGHT BY DECREASING ITS PROTUSION WHEN THERE IS TOO MUCH SUNLIGHT. IT ALSO INCREASES ITS PROTUSION FROM THE FACADE TO LET MORE LIGHT IN WHERE THERE IS LITTLE SUNLIGHT FROM SUN.
3. THIRD DEVICE CONTROLS HOW MUCH LIGHT TO LET INTO THE SPACE. IT ALSO BLOCKS PART OF THE VIEW OF THE OUTSIDE TO PARTIALLY OR COMPLETELY SHUT OFF HOW MUCH LIGHT ENTERS THE SPACE.
P1: FLEX SPACE
created numerous theatre buildings located throughout Downtown Los Angeles. This project aims to revitalize these theatre spaces as programmatic elements of a public forum conceived as lecture space, instead known as “Flex Space” where the public and students can share knowledge openly.
P2: COMPRESSION DEPRESSION
Depression affects about 350 million people worldwide, yet, it remains somewhat overlooked and understudied. Depression, especially increasingly evident on college campuses has not been addressed as the foremost health issue. The project is designed to address this crisis and help foster a system for students to seek therapy and create a public space to raise awareness for the growing need to address depression.
The University of Southern California parking structure serves as the base location and foundation to “inject” the proposed design and integrate programmatic elements to the existing structure. Contextually, nodes of activities are identified throughout the campus. There is a huge potentiality of nodes of activity at the area between Parking Structure B and the Ennegman Health Center. The space between these two buildings is small but the walls are large at scale making the space to appear like a “valley”. The project acts like a “cave” gathering people in and having the walls act as space compressing corridors.
HEALTH CENTER
SITE
SECTION AA/ EAST ELEVATION
2’12’24’36’
EAST SECTION AXONOMETRIC NORTH SECTION AXONOMETRIC
STRUCTURE
HVAC
P3: OBJECT-BASE
INTRODUCTION:
The object begins to respond provocatively to its base by means of carefully extracting unitized massing away in order to reveal a cavity of spaces nestled between the object and the base. The object and base responds to one another by a “pushand-pull” effect by which the base gains more mass to which the object responds by moving away vertically. In effect, the object would seem to appear floating in space reinforced by the large mass of object supported up by the cascading elevations of mass below supported by arched columns. The arch columns provides visual illusion that makes it seem like the two masses are visually stretched away from one another like if one were to pull gum apart at opposite ends. The façade of the existing base also provides illusion of a deteriorating base by taking away parts of the existing walls and utilizing glass curtain walls to reveal certain areas of the storage spaces and also provide a further break off from the base by shifting the new spaces over to the north . The project is able to create varying spatial conditions by allowing large vertical spaces for outdoor activities and allow the object and mass to dictate private spaces with play of transparency.
EXHIBITION ROOMS
OUTDOOR LOUNGES
CATERING
8TH LVL: ARCHIVAL/STORAGE
10TH LVL:PREP ROOMS
9TH LVL: OFFICE
P5: CARVER
city projects -
sity-prone housing units in small lots. Los Angeles is facing a great
in-state residents are relocating closer to urban dense cities such as Downtown Los Angeles. The city attracts a lot of foreigners, mainly from other states, when California is “eyed” by many as the greatest opportunity to create a new living and work life.
to the community of those in need. His project, the New Carver Apartments, in Downtown Los Angeles holds a special place of home to many low-income families and disabled veterans. It was an initiative by the Skid Row Housing Trust to house homeless people from LA’s infamous Skid Row, about a mile north-east of the city. The project became an exploration for Michael Maltzan to “refranchise” and upsurge the housing market for Los Angele’s homeless communities by means of deliberate design interventions that sparks controversial, yet a much needed conversation facing our homeless problem today. Every inch of the new Carver Apartments was designed with the local community in mind.
WALLS DESIGNED AS SOUND BARRIER AGAINST NOISE GENERATED BY ADJACENT FREEWAY
WALLS DESIGNED AS SOUND BARRIER AGAINST NOISE GENERATED BY ADJACENT FREEWAY
12” ACOUSTIC BUFFER WALLS/ CEILINGS
WALL DETAIL
12” ACOUSTIC BUFFER WALLS/ CEILINGS
WALL DETAIL
THANK YOU




