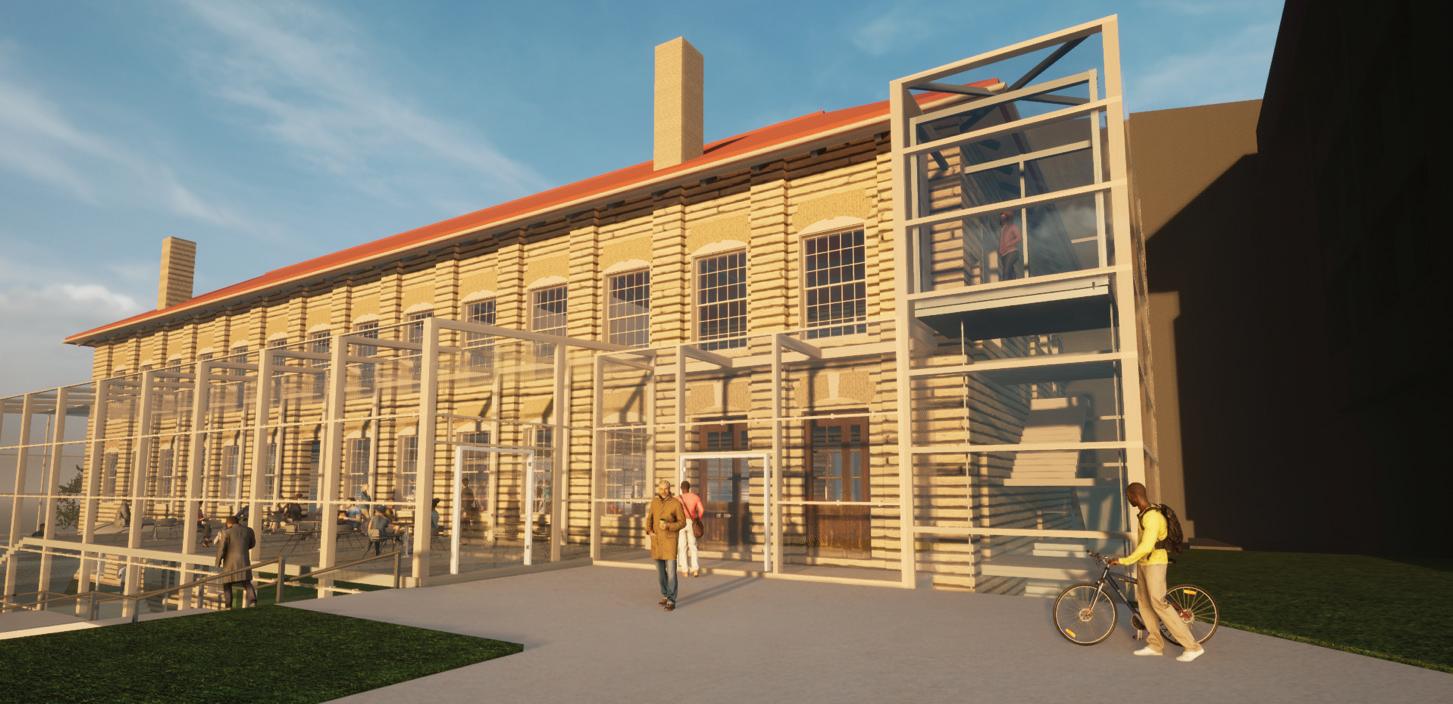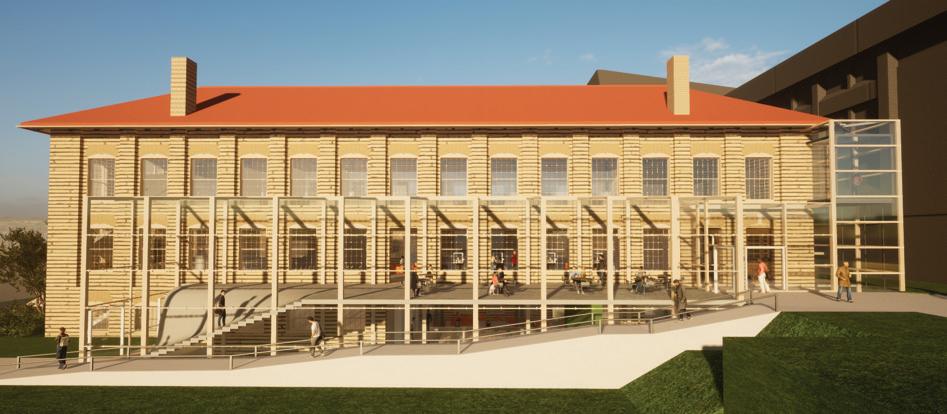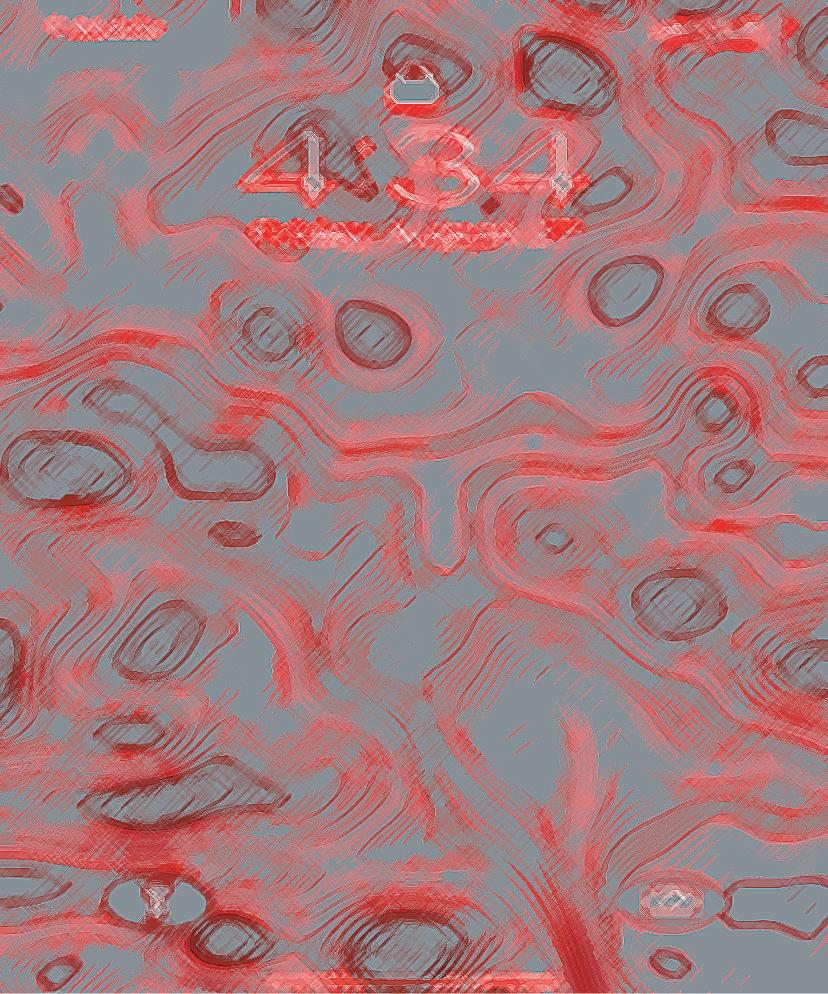
1 Year 3 2 Year 2 3 Year 2 4 Year 4 5 Year 2 6 Year 4
Semester 1
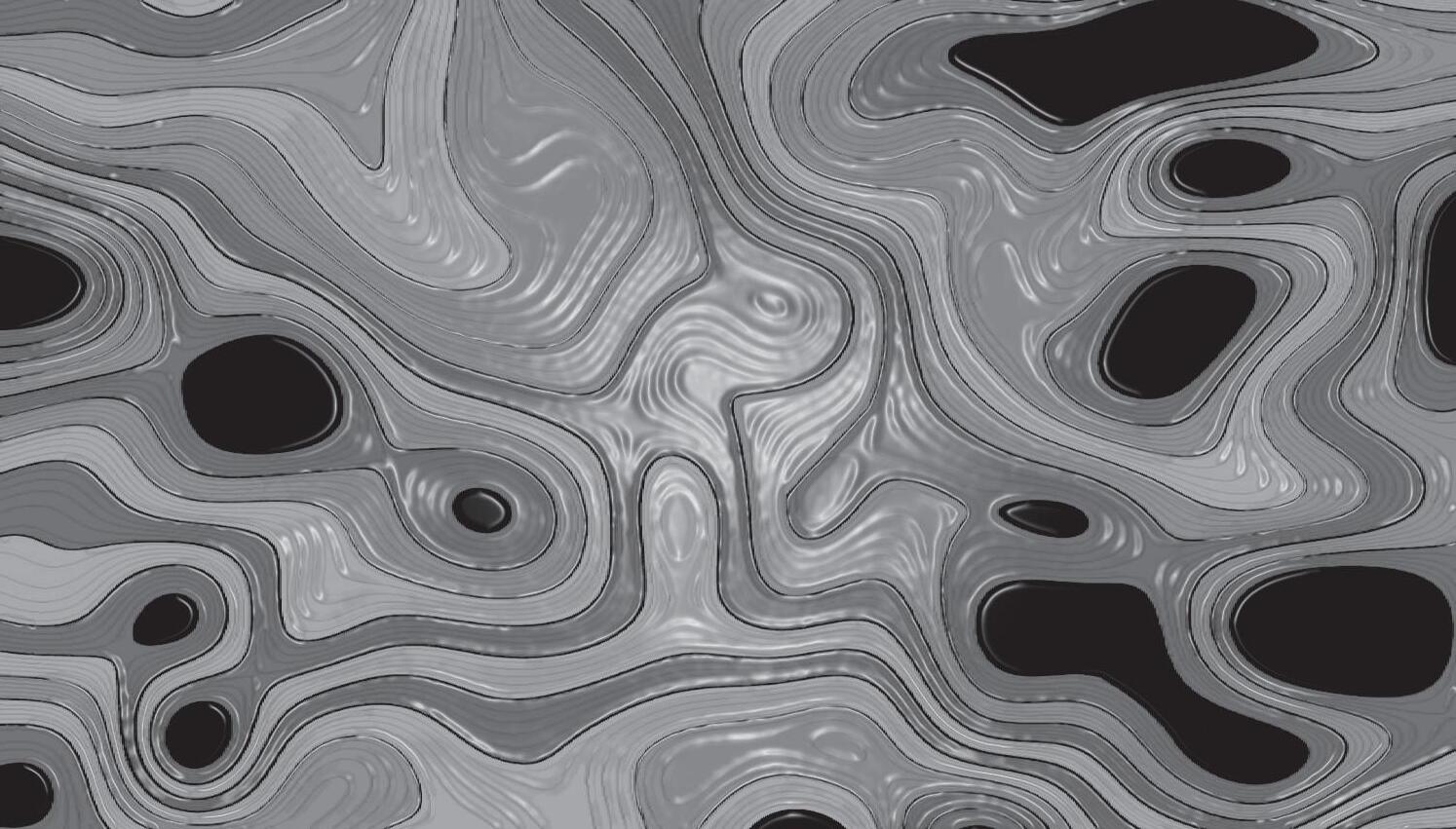
Semester 2
Semester 1
Semester 1
Semester 1
Semester 2
Semester 2
Semester 2 7 Year 2 8 Year 3
1This project focused on designing a system and connections that allow this building to be easily disassembled. Designing for disassembly allows for the minimal amount of waste at the end of the buildings lifecycle. The building is a facility that functions as both a place to prepare used materials for another life and educate local youth. The site is located in Syracuse N.Y. right next to the C.N.Y. regional market. The angled edge of the building emphasizes the sharp edge of the site. The opposite side was lined up with and designed to communicate with the regional market and its users. The workyards are placed in the front so the casual shoppers at the market are able to see what is going on at the facility. The separating factor between the two halves of the building is a glass spine. Within this spine there are moments cut out of the main structure that allows users to travel through the entirety of the building, and experience each part of the process without disrupting the workflow.



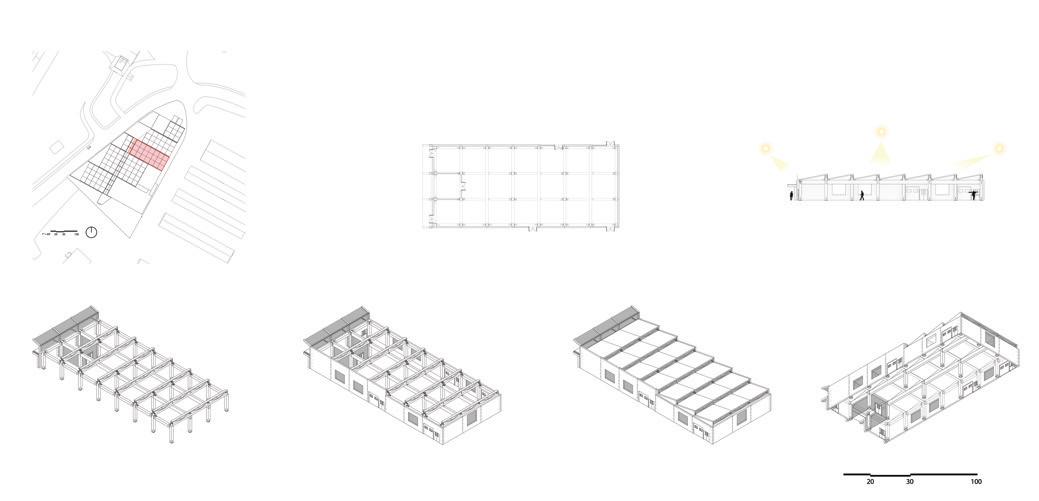

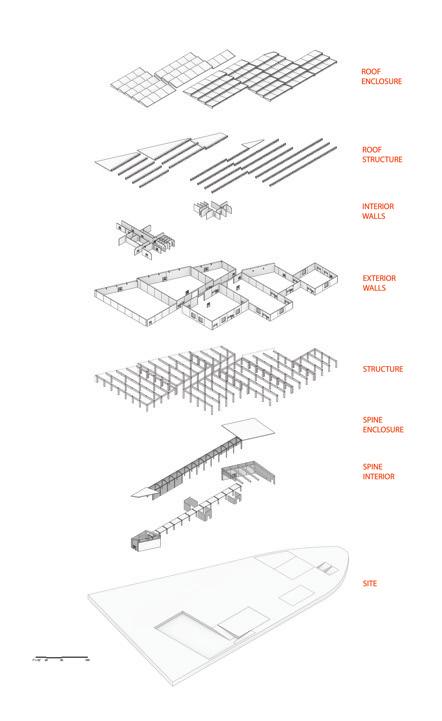




Qaanaaq, Greenland is one of the northernmost towns in the world. The main ecological threat in this arctic region is the thinning and loss of sea ice. This loss of sea ice is part of a devastating feedback loop which is slowly crippling arctic ecologies. The objective of this project was to design a building that actively functions to combat the environmental issues impacting the site, by regenerating the depleting sea ice, as well as serve as an archive for locals. One system incorporated into the building is a cloud-whitening system. This system uses a water intake system which cuts through the project and sprays cloud cover out the middle of the archive mass. This cloud coverage contains salt particles from the water and assists in reflecting away the harmful sun rays.

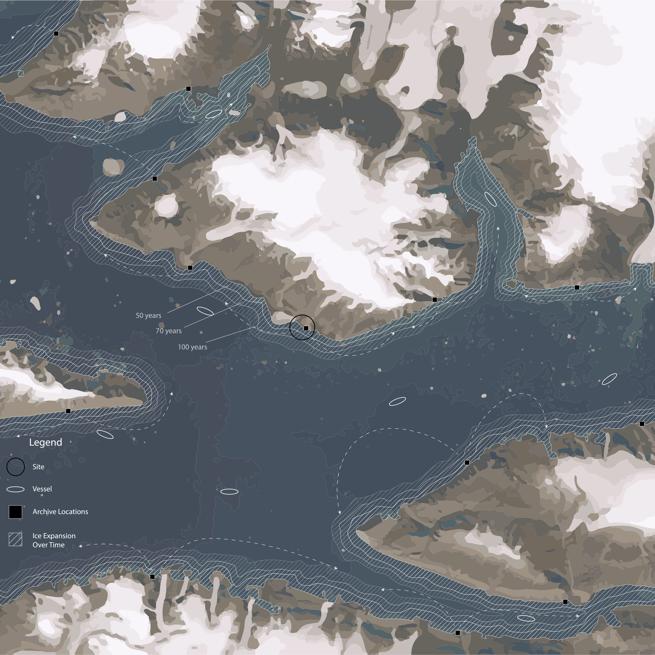



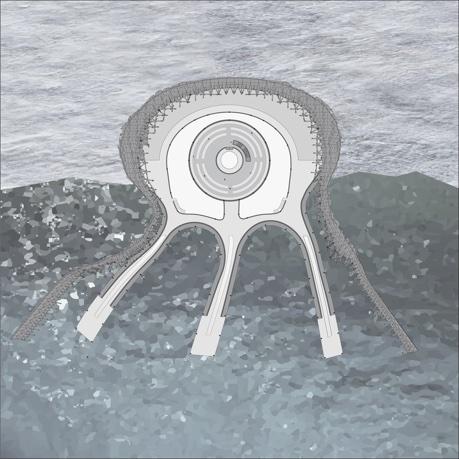
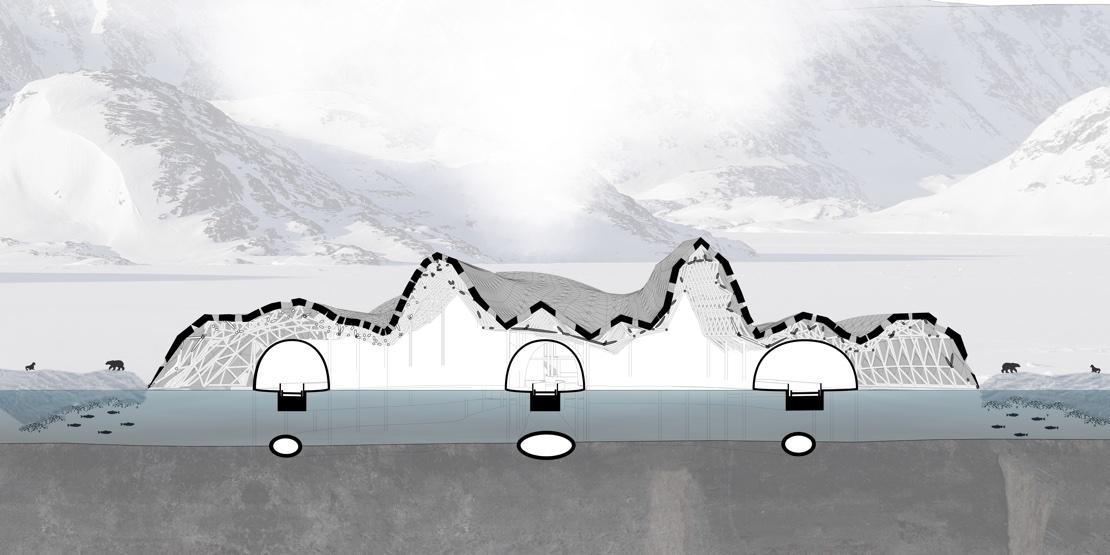




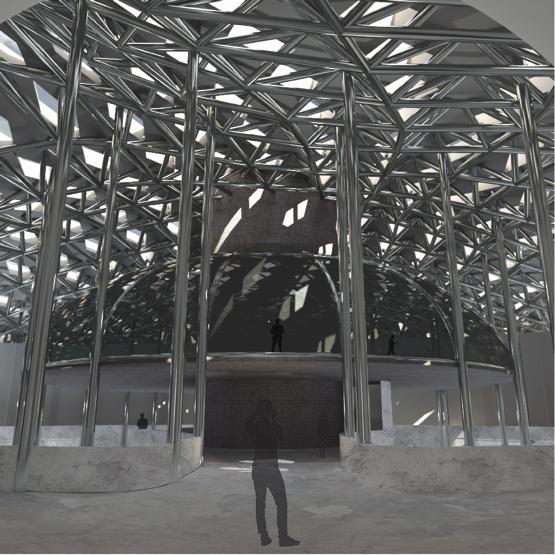

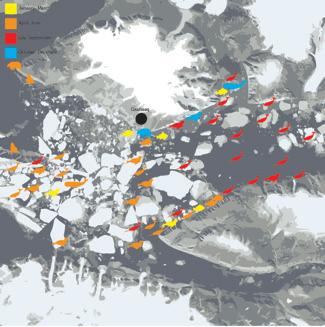
This community center was designed by dividing programs into active and static spaces. Active and static were then defined through the use of materials. The materiality gives a different feel to each space, as well as can control what is seen. The active spaces are transparent and defined by the use of glass, which is used to project the program to interact with people both inside and out. The classrooms which are considered active spaces are isolated by being raised or lowered to show the importance of educational spaces without isolating them from the active space. The static spaces on the other hand are more isolated and hidden. These spaces are constructed out of concrete to have a strong contrast from the active spaces. These spaces are uniform through both of the floors because they are also used structurally as columns to support the project. Ultimately the building is meant to have a simple separation of spaces broken down into active and static spaces, defined by a mass that divides up a bounding box.

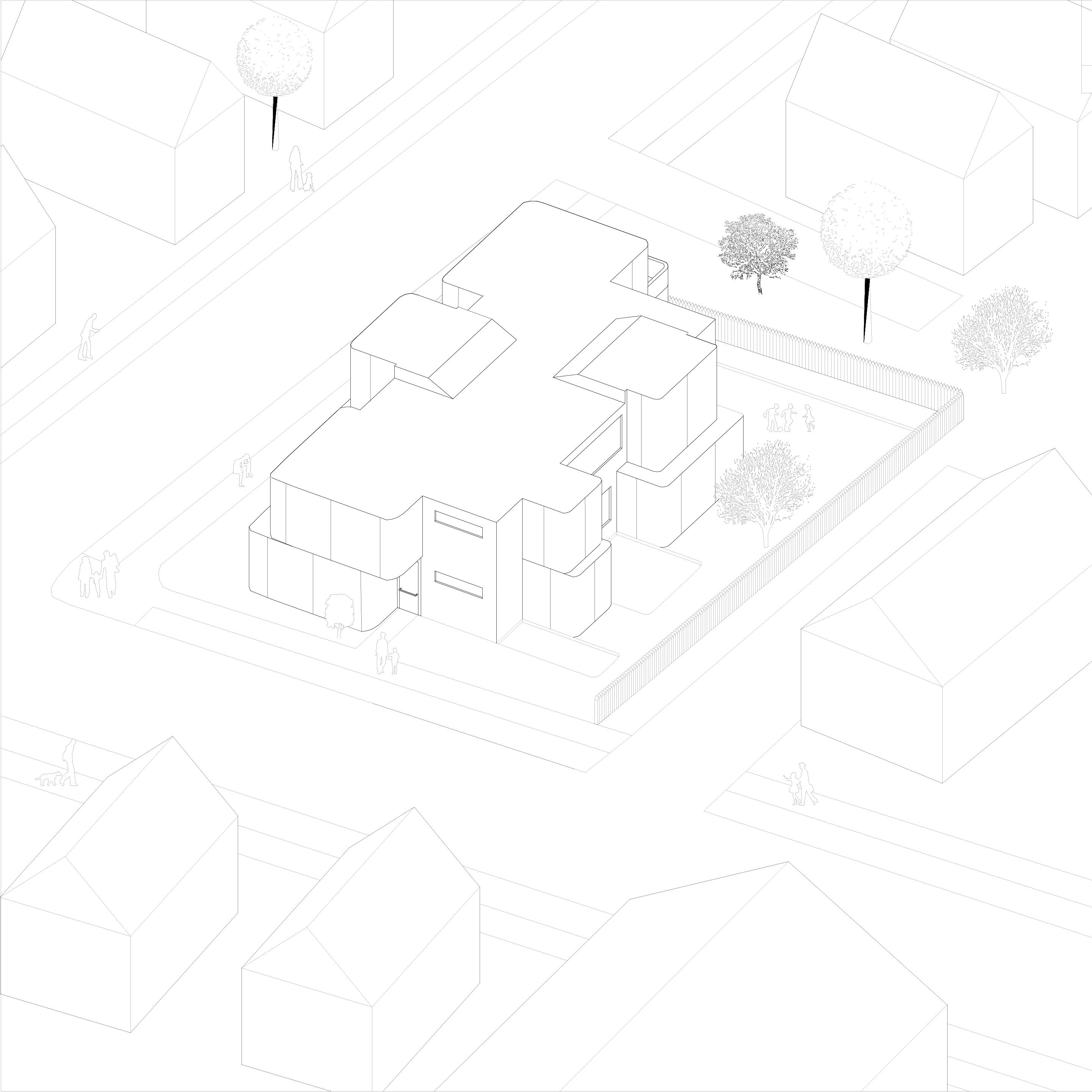
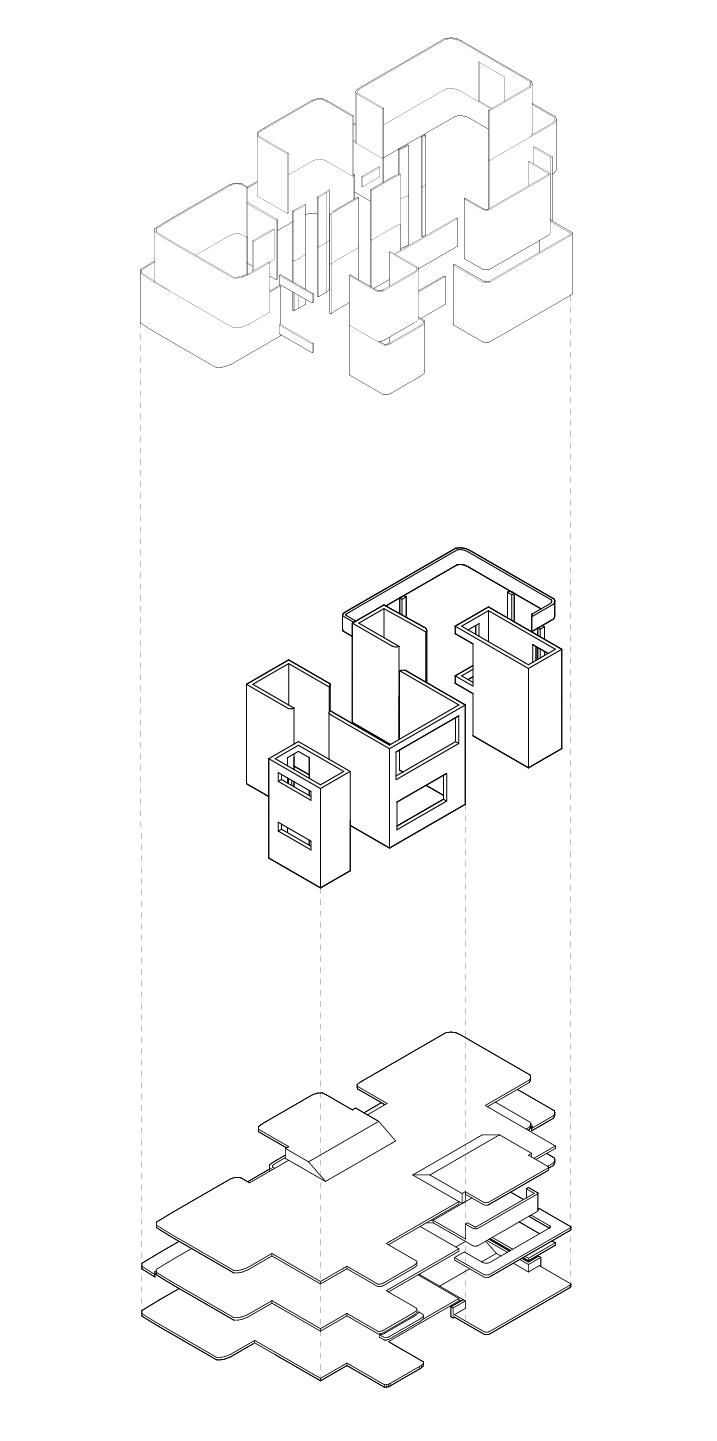
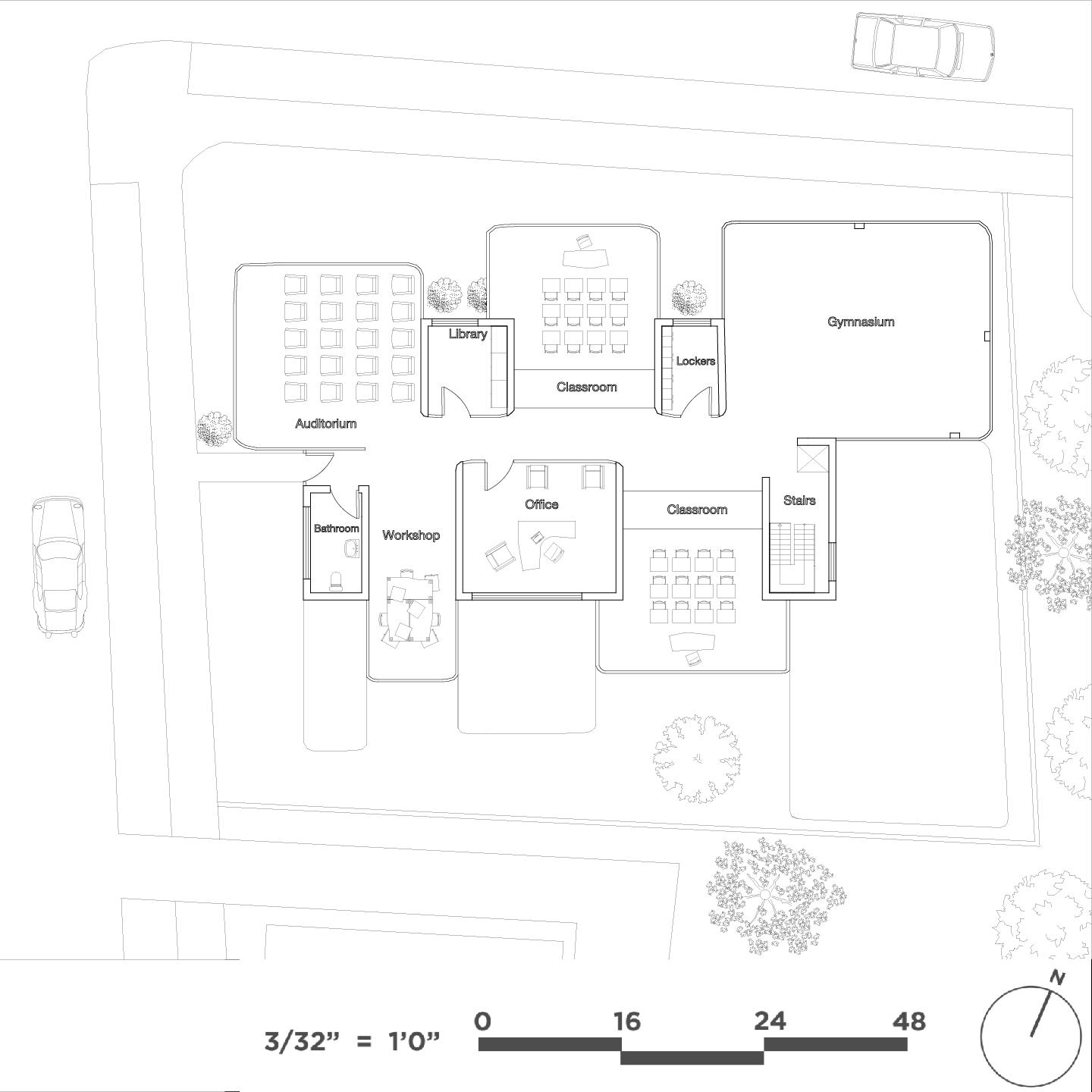


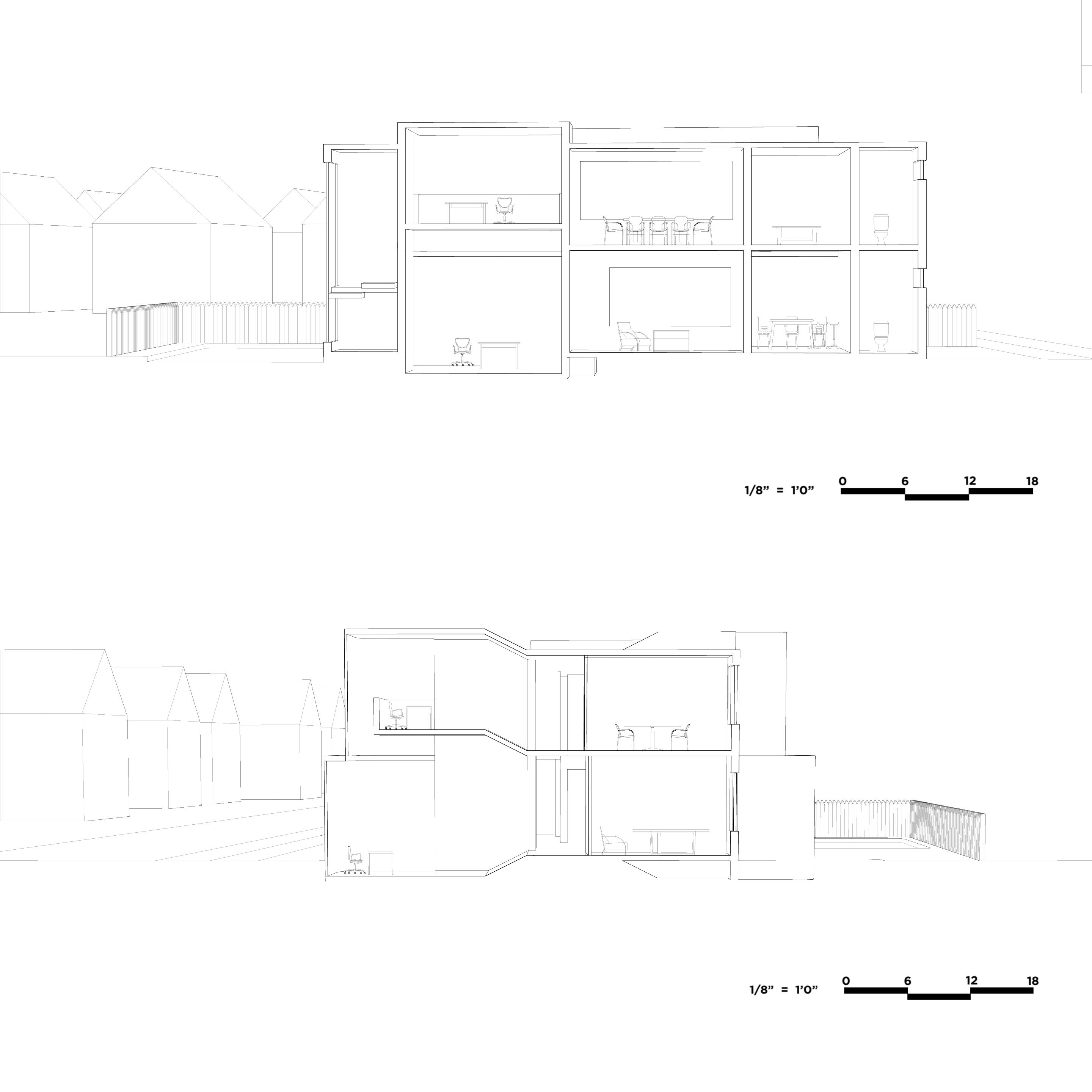

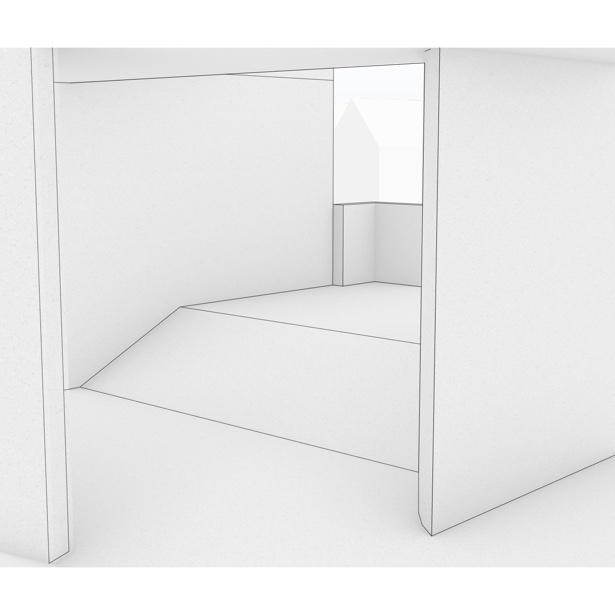
Scuola Integrata is a living and learning center for unaccompanied minors, aged 11 to 17, seeking asylum in Italy. Located in Selinunte, on the southern coast of Sicily, this secondary reception center caters to the largest and most vulnerable group among migrants. The center offers a skill-based education, promoting integration by teaching Italian language and culture alongside the students' native histories. As they near 18, students take aptitude tests and courses to prepare them for citizenship and careers in Italy. The design concept is an “island within an island,” with diagrid-based structures that divide the project into education, living, and site int gration areas. Three canopies—solitude, leisure, and meal—create spaces for reflection, socializing, and cultural exchange. A public piazza and soccer field foster community interaction, while a café provides both income and work experience for students. The library, the site’s central building, offers controlled access and serves both the students and the local community. The lower levels are public, while the upper levels are reserved for Scuola’s students and staff. Aluminum fins reflect light into the space, creating a contemplative atmosphere both inside and out.


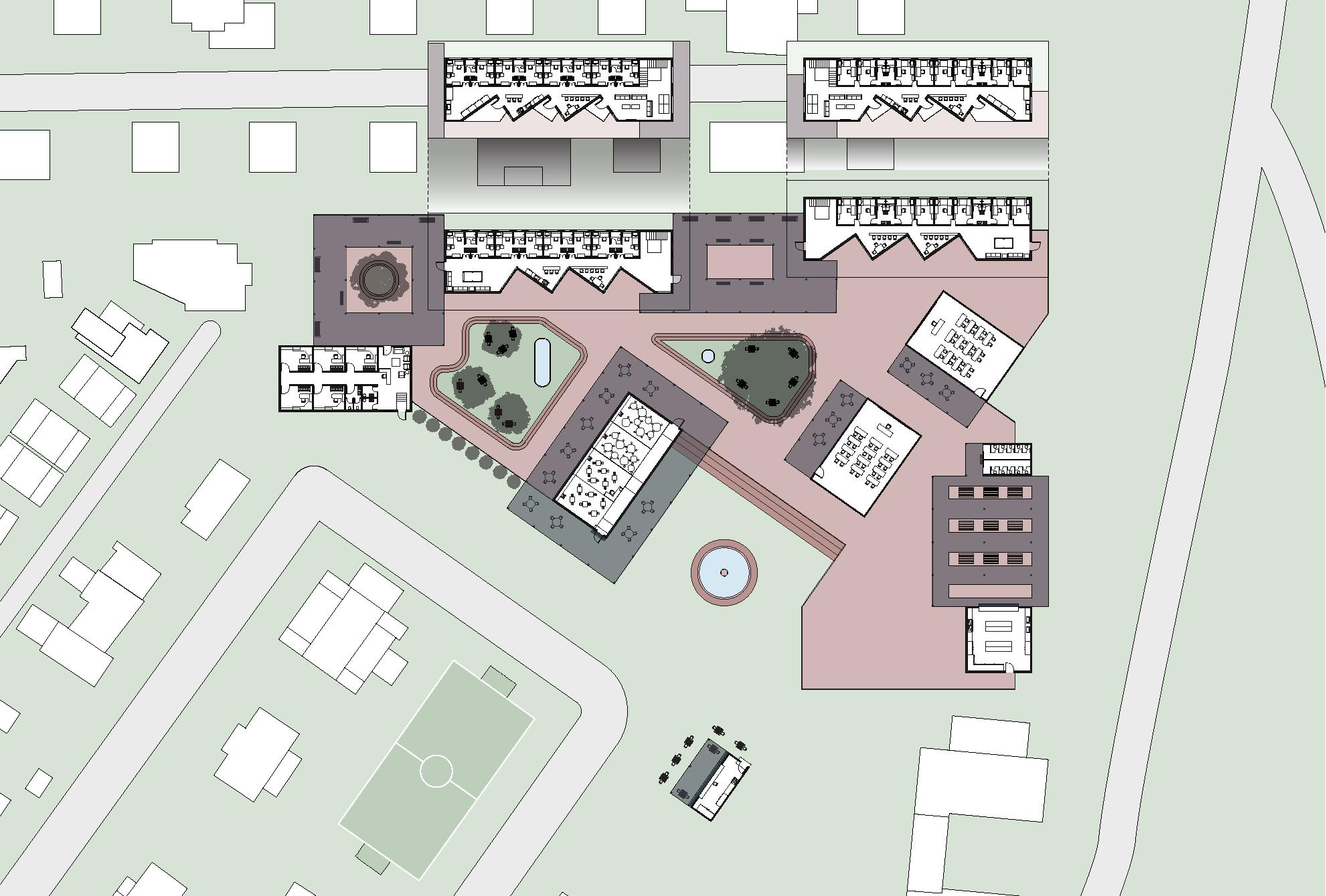
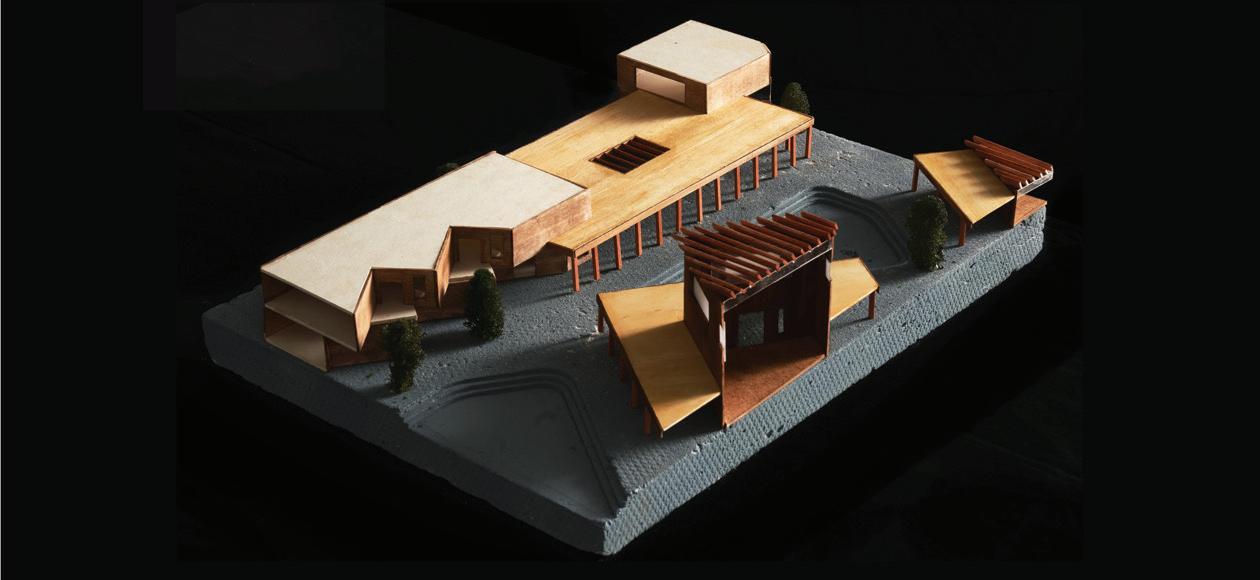
This project is greenhouse, community garden, and pantry. The research around the site shows that many residents need help to have food on the table. This greenhouse is where the food for the neighborhood would be produced through a collective effort of locals and volunteer organizations. Aside from being just a place where food is grown there are areas for food to be prepared, and eaten. The project acts as a community area for locals to benefit from and assist others. Physically the building can be seen as a mega column structure. There are three large volumes surrounding the greenhouse area, which function as these mega columns. These three structures are constructed out of concrete, and are responsible for supporting the greenhouse roof. The columns are also inhabitable, and house areas of program.


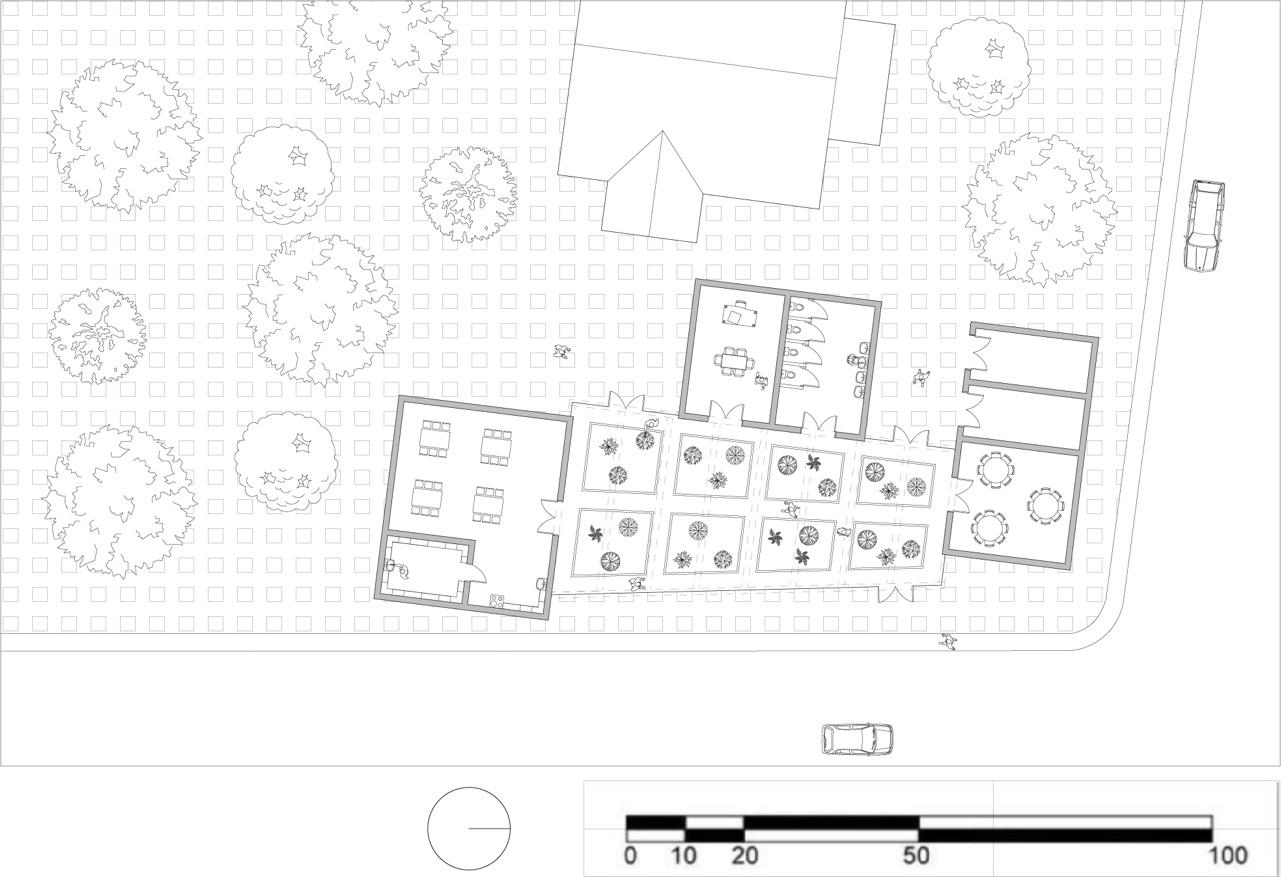

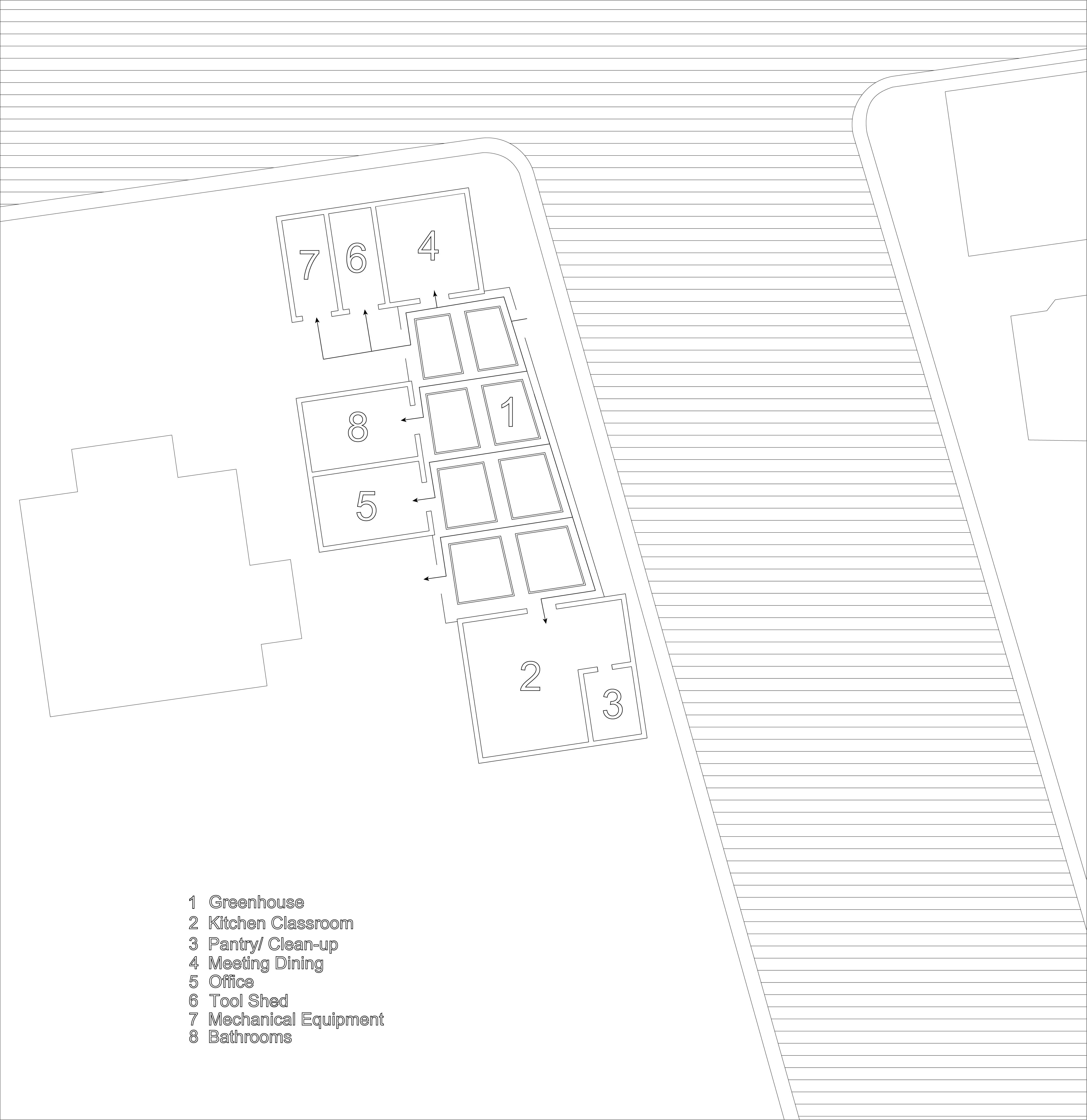

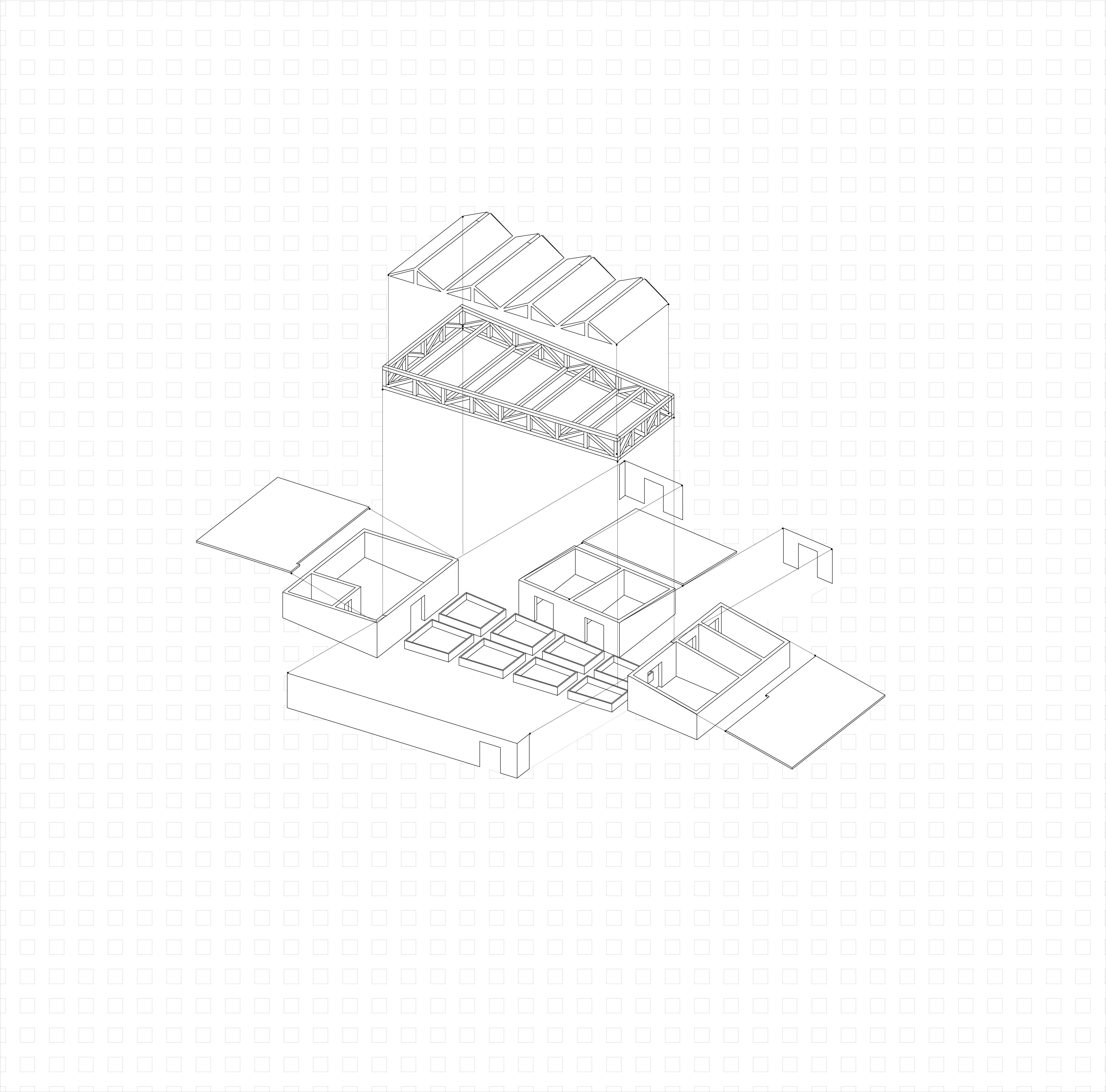
It takes a village promotes an affordable living learning environment. Programmatically the building has a daycare and a workshop which together allow families to pursue education goals while having a space in their own building for their kids to be looked after during learning or working time. This is possible through the use of government funded programs such as the CCAP which is the child care assistance program. This provides low income families with the funds to have their children watched while parents work, look for work, attend employment training, or attend an education program which is provided in the building. The intended demographic for this project is low income “families” with children. The provided assistance with childcare within the building itself maximizes efficiency and time for someone who needs to work daily or progress their education. Within this community most amenities are shared. While each family has their own living space consisting of a bedroom and a bathroom, there is a shared communal kitchen, smaller outdoor kitchen and lounge areas, terraces, offices, and common rooms. Most of these amenities are intended to share between two floors however there are no boundaries so users can share whatever spaces they please, while their private spaces stay private.
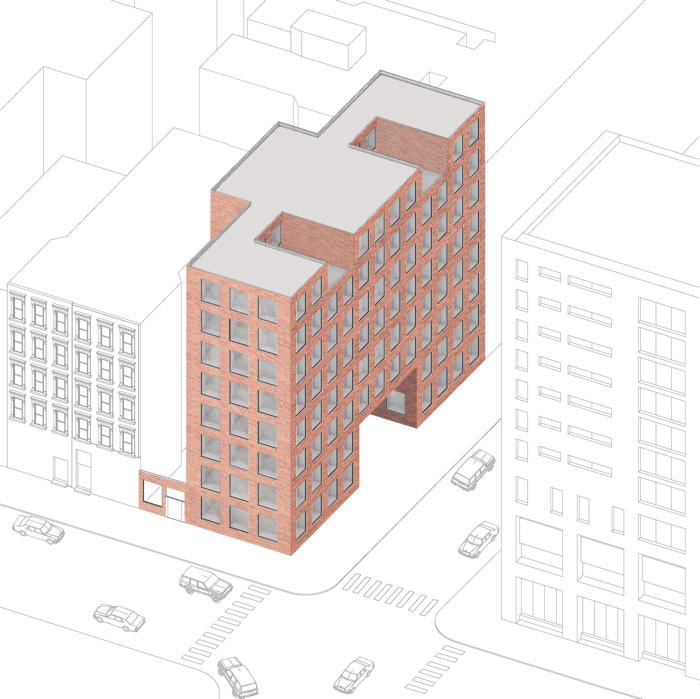
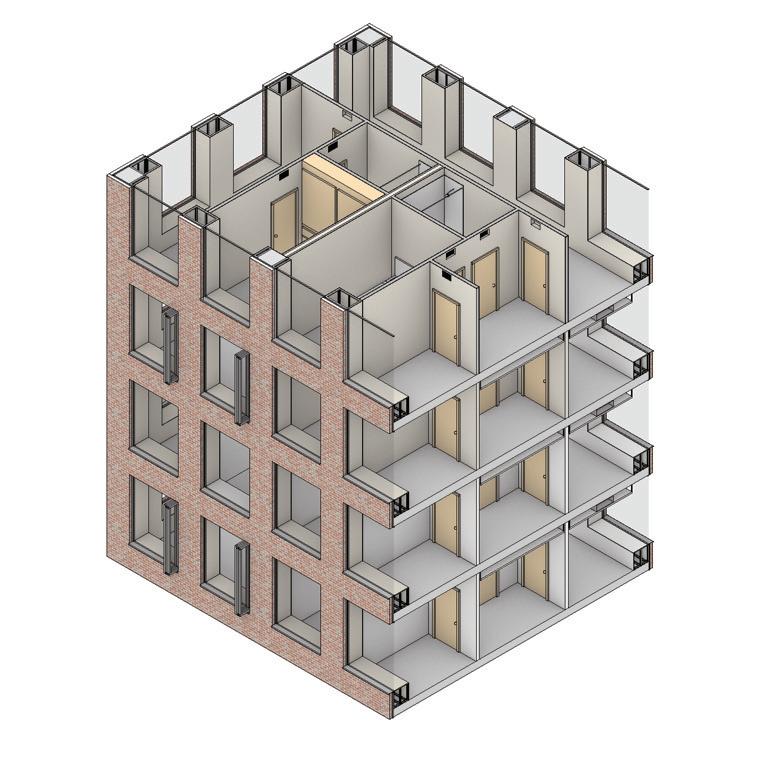


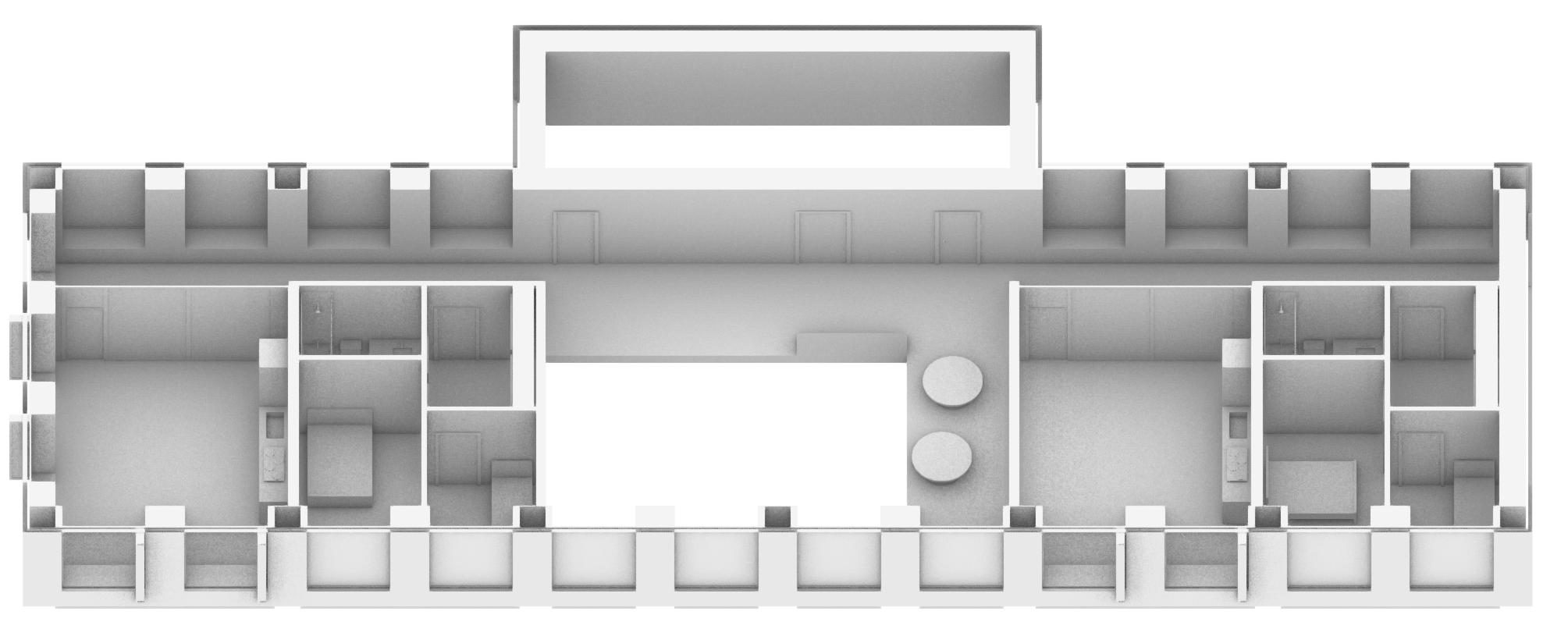
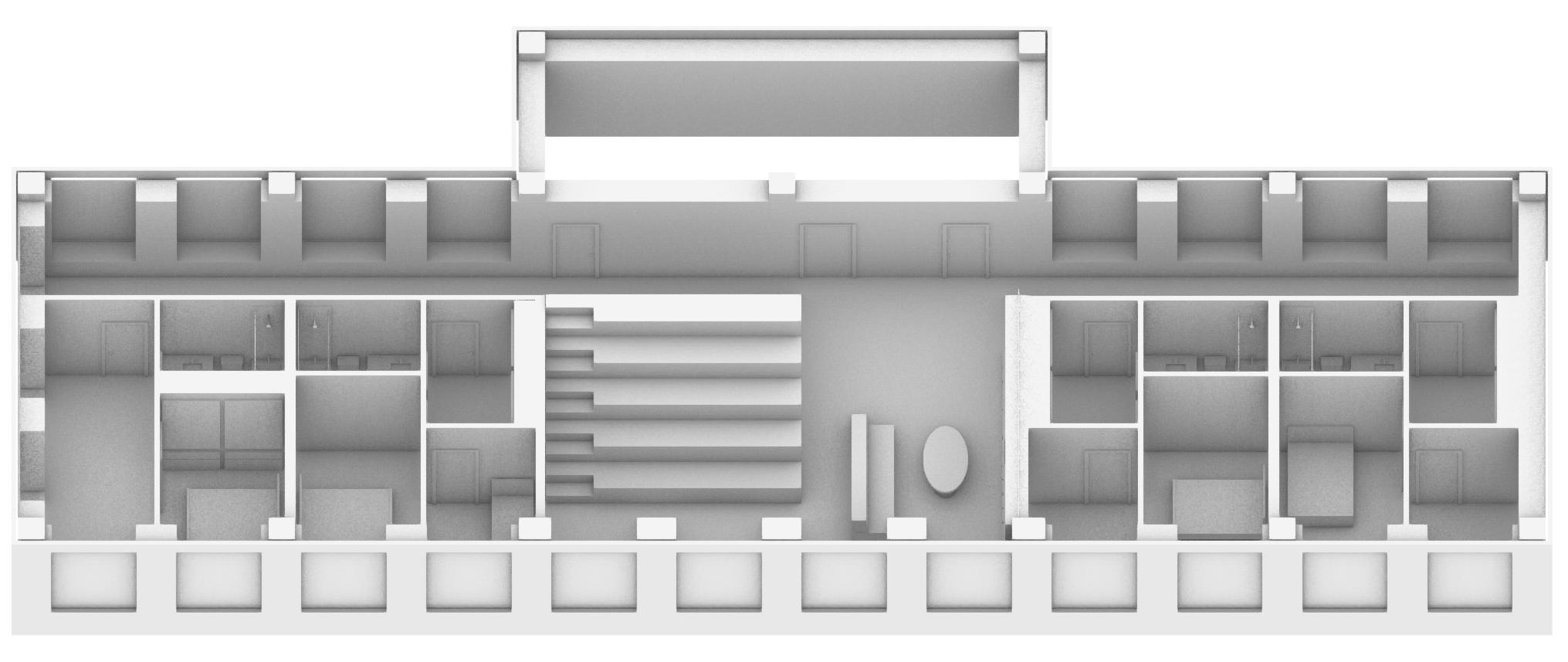
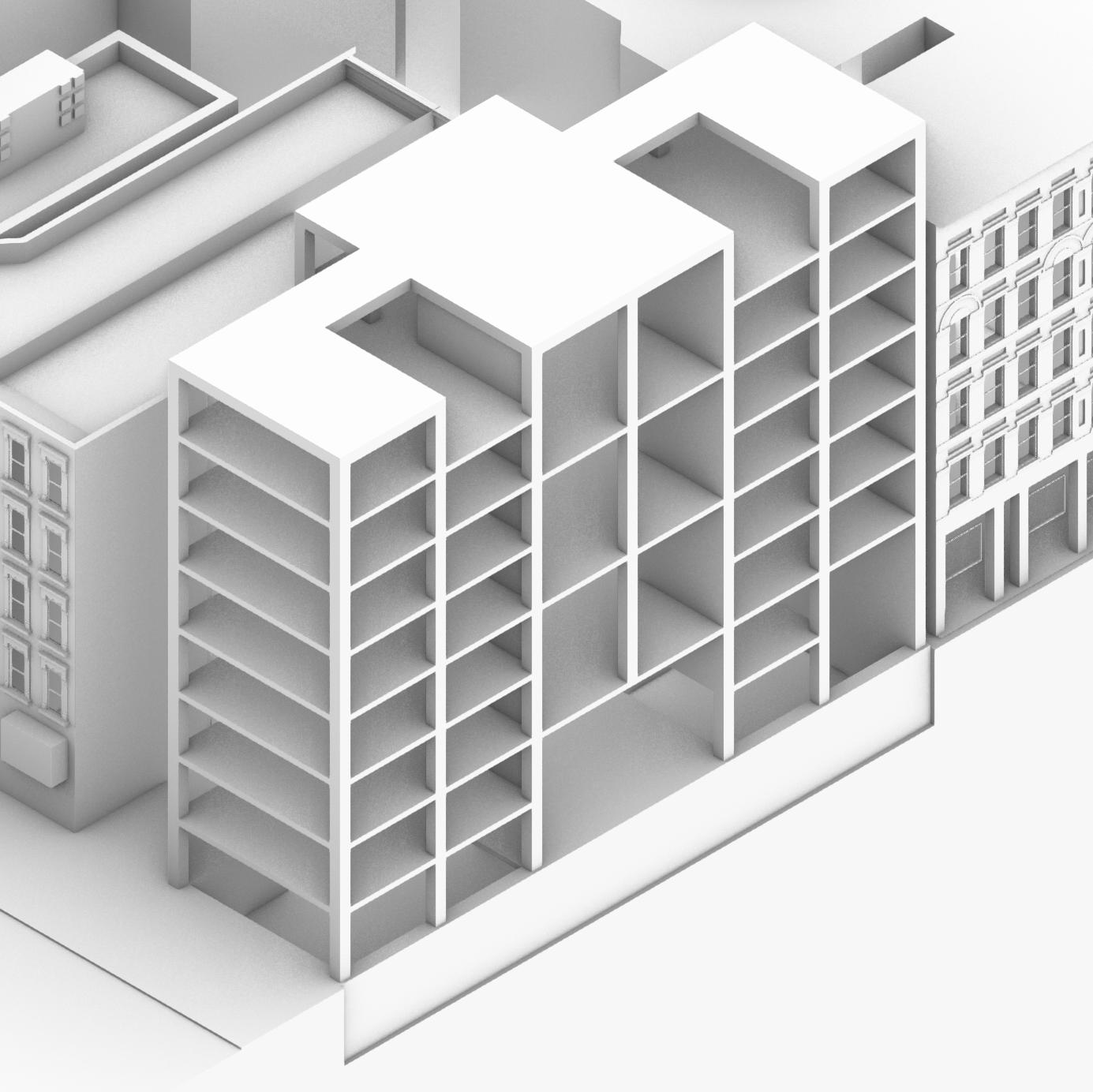


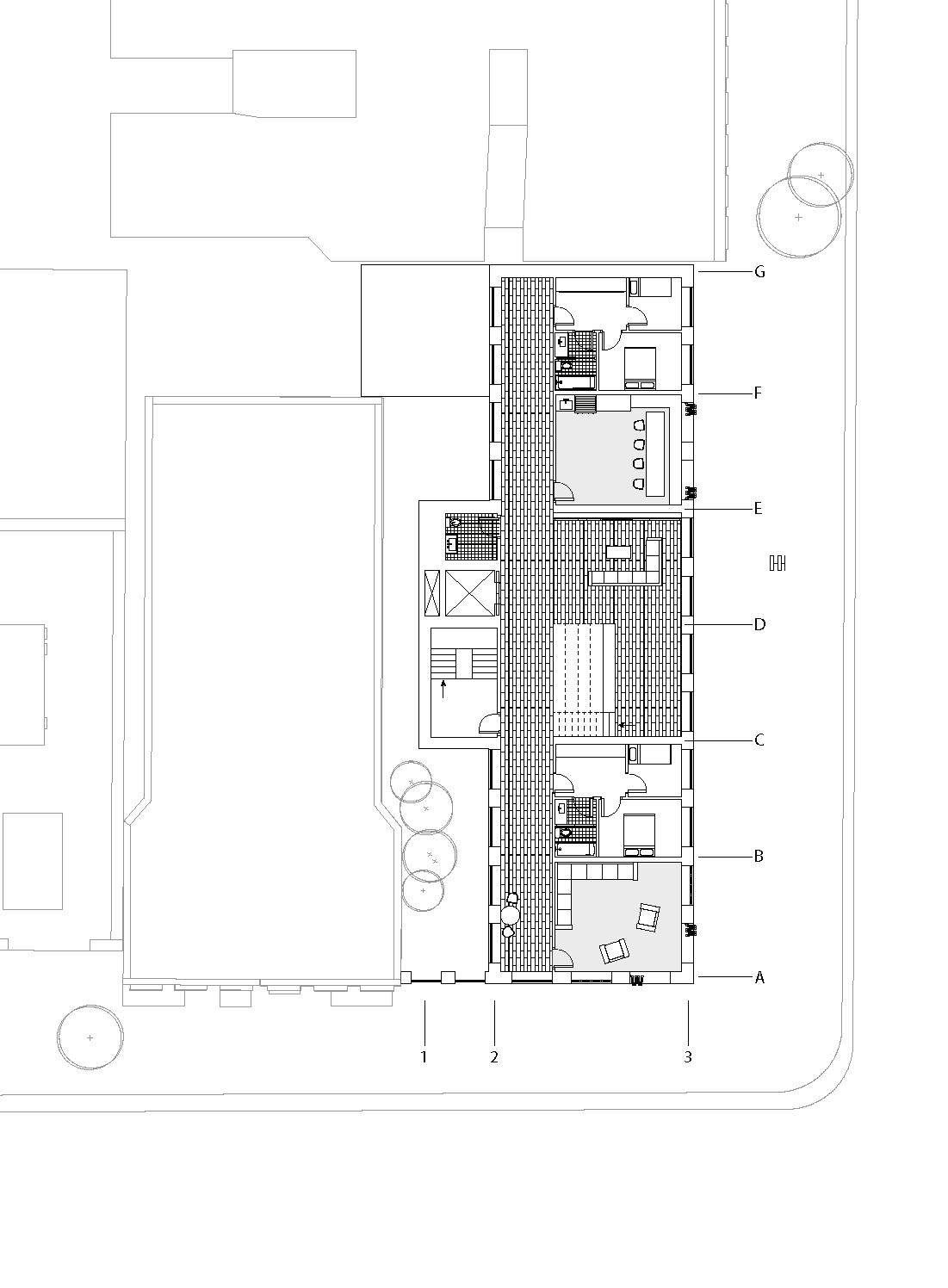

Madagascar as a whole is a country that is plagued by a wide range of ecological problems. Some of these issues that the project focuses on addressing are deforestation, species-endangerment, and drought. The goal of the project is to create a building that functions as a drone warehouse and education center, while also acting as a machine to improve the problems in Antananarivo. The plan to aid in reforestation starts with introducing an artificial root system. These “roots” help to keep the soil in place and act as anchors for new growing vegetation. The goal is to have plant life eventually become completely entangled with and cover these roots. Another crucial part of the machine is a water collection system that retains rainwater through perforations in the skin of the building. This water is then stored in the roots of the project and is released as needed.

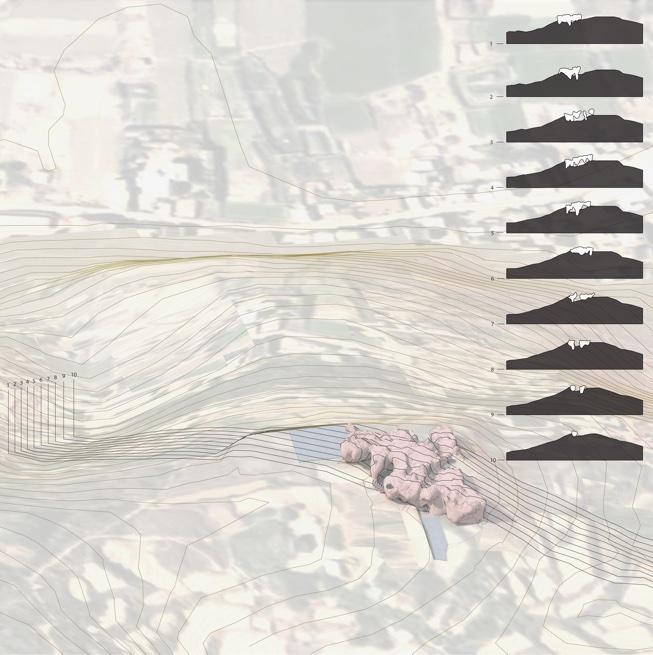
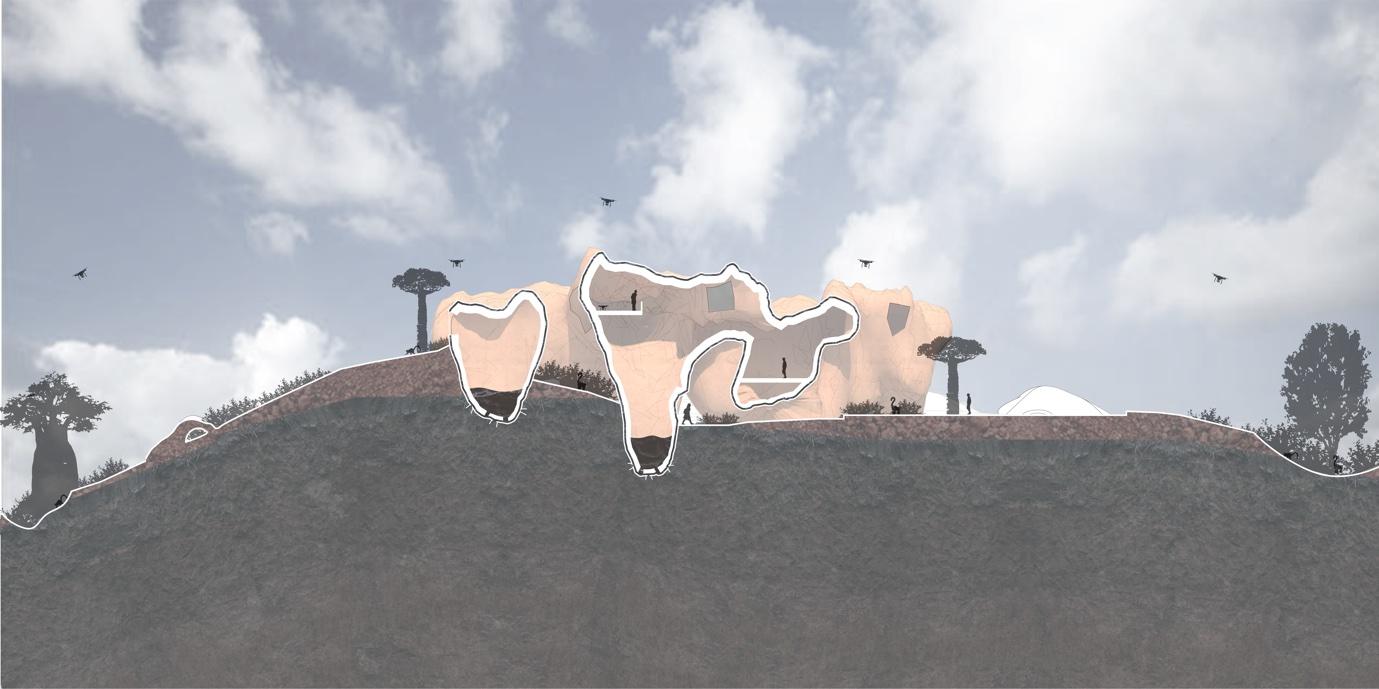
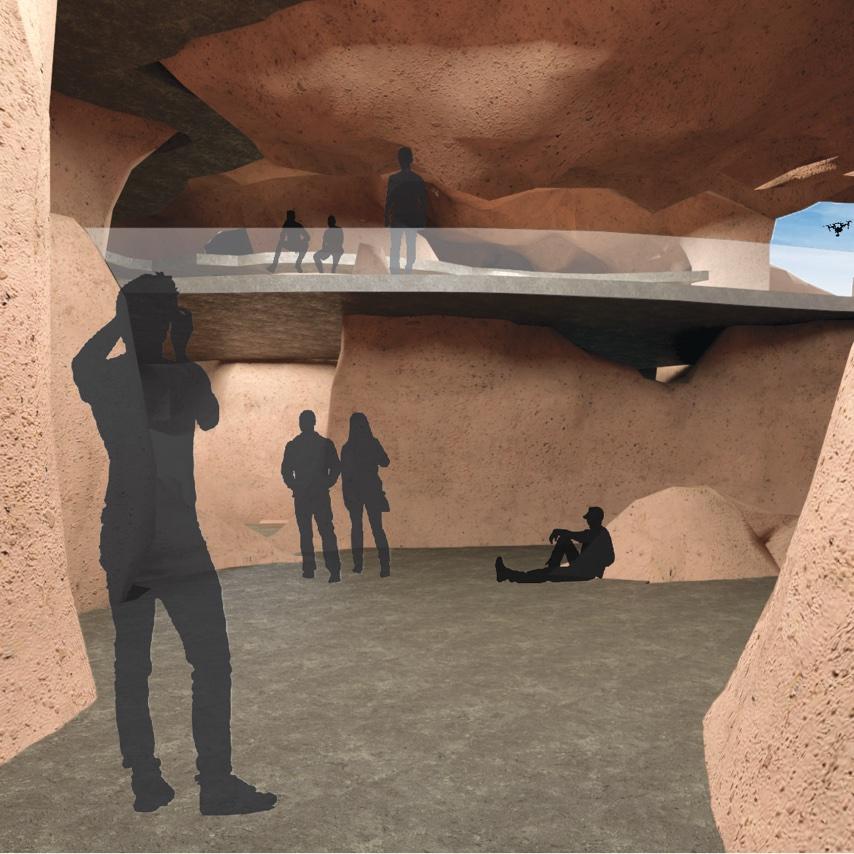
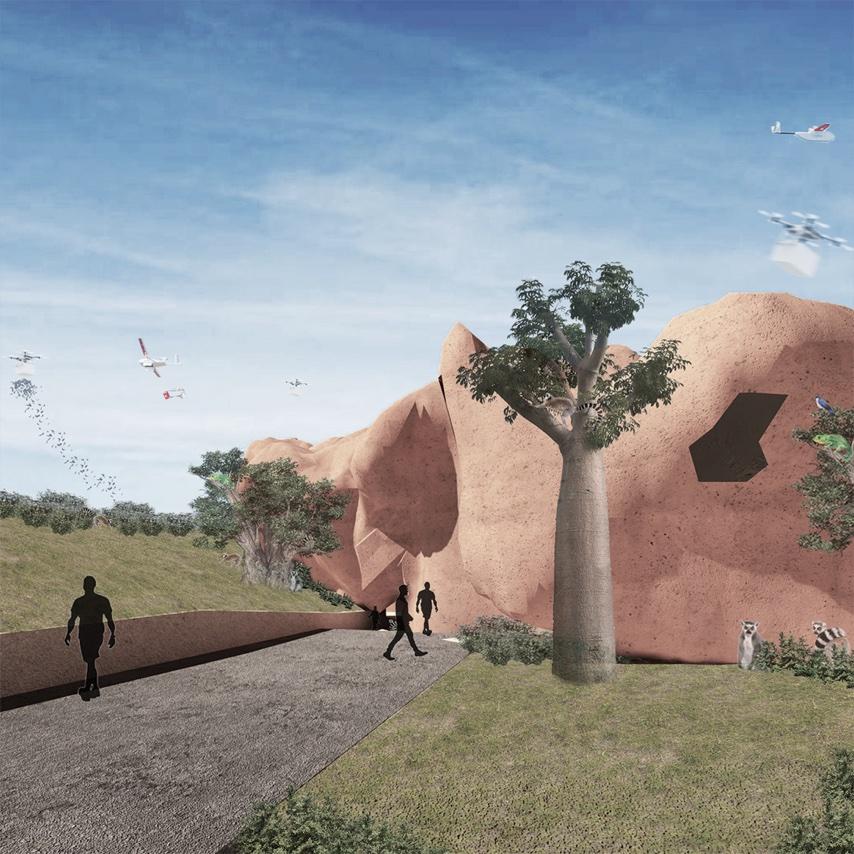

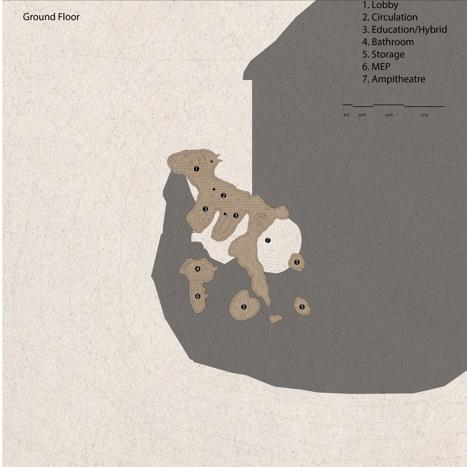
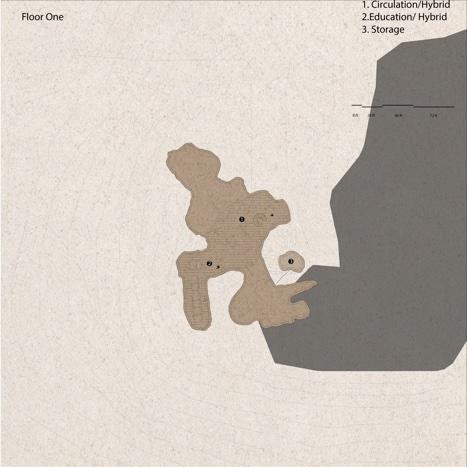

Machinery hall is an existing historical building on Syracuse University’s campus. This project was a renovation of the unused machinery hall, making it into a space where the School of Architecture, Engineering, and Information Technology could complete course work and collaborate with each other. Two ideas that were driving factors throughout the design process were transparency and collaboration. Both of these ideas go hand in hand, transparency promotes collaboration through the use of glass within the project. Having spaces that can be seen into allows work from the three schools to be seen by each other which is not usual on this campus. While using the added exterior ramp one can see into the upper floor of the addition, as well as the lower where you overlook the cafe and the Kuka in action which will draw people into the building. Another important use of transparency is to preserve the detail and history of the building by not obstructing the view of its original form.


