CHRISTIAN MILLESON
SELECTED WORKS
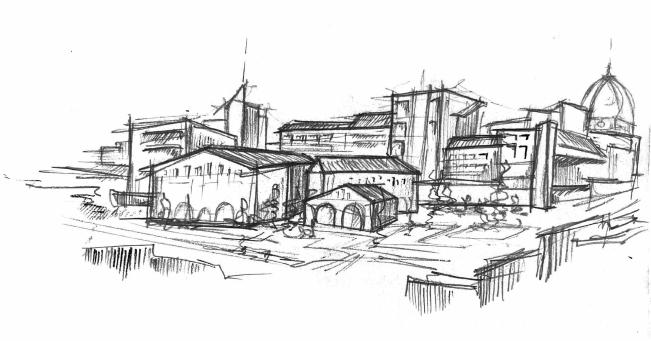

A designer with a passion to design for people and a growing zeal for characterizing architecture through the lens of sketch.



SELECTED WORKS


A designer with a passion to design for people and a growing zeal for characterizing architecture through the lens of sketch.


synaesthesia (n.)
a concomitant sensation | especially: a subjective sensation or image of a sense (as of color) other than the one (as of sound) being stimulated.
A project that explores sensory experiences in the typical work environment, evolved as a curated series of procedures guided by artificial intelligence (AI), generating a seemingly synaesthetic product. Speculated to be sanctioned in Cleveland, OH, this graduate studio workflow encourages a cognisant implementation of various softwares to create what this project defines as a multiplicitous application of techniques resulting in a office space comprised of Synaesthetic Labor.


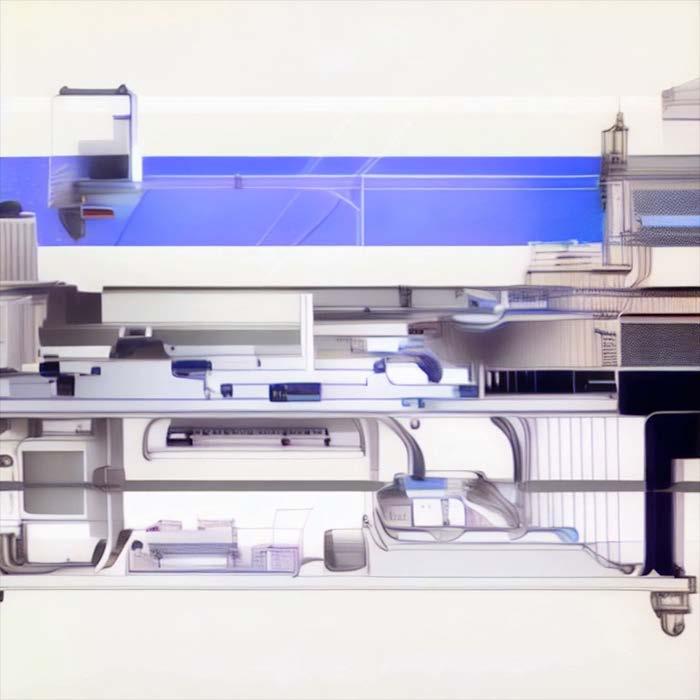
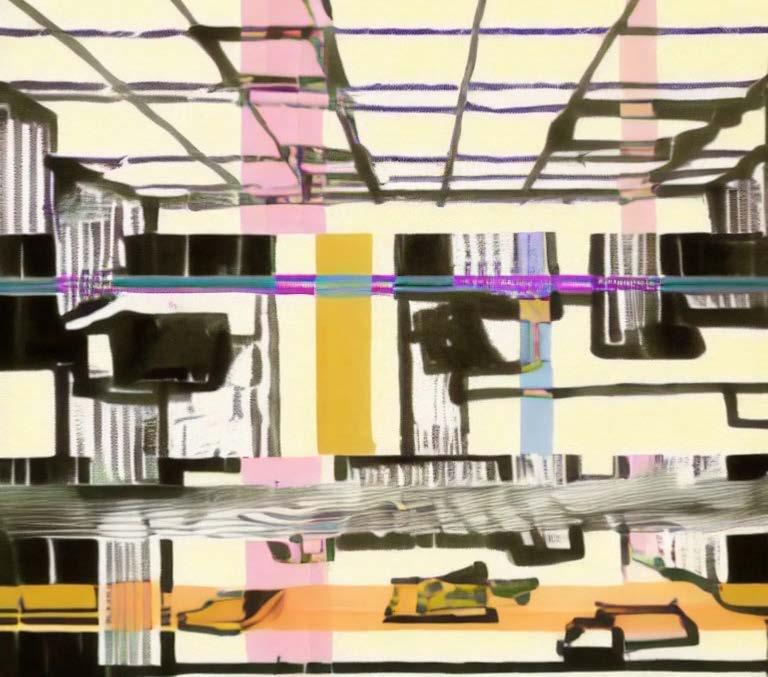



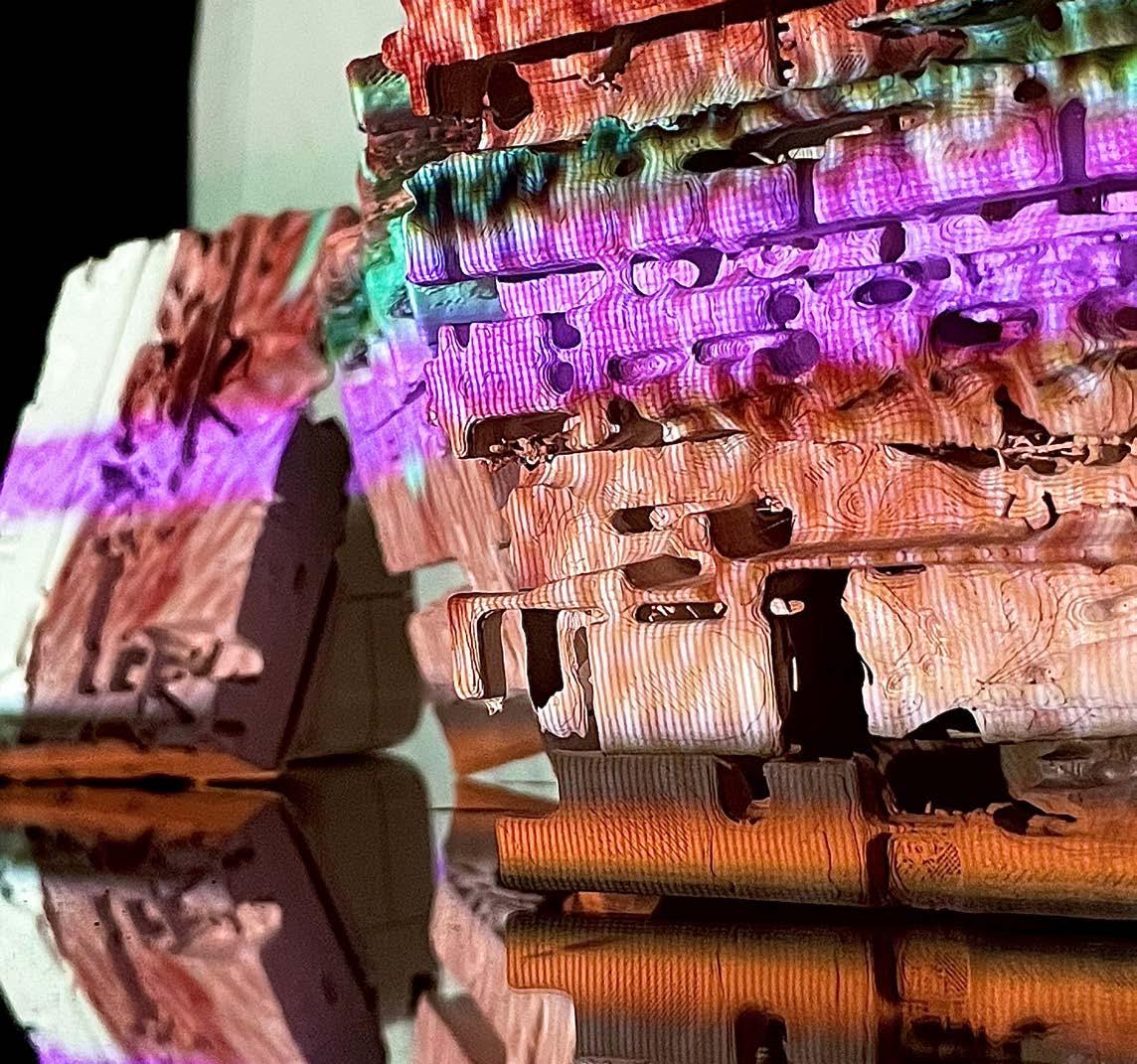
Through the re-writing of image DNA, a process
as data bending, visuals are
with ambient sounds of an office environment using audio software.


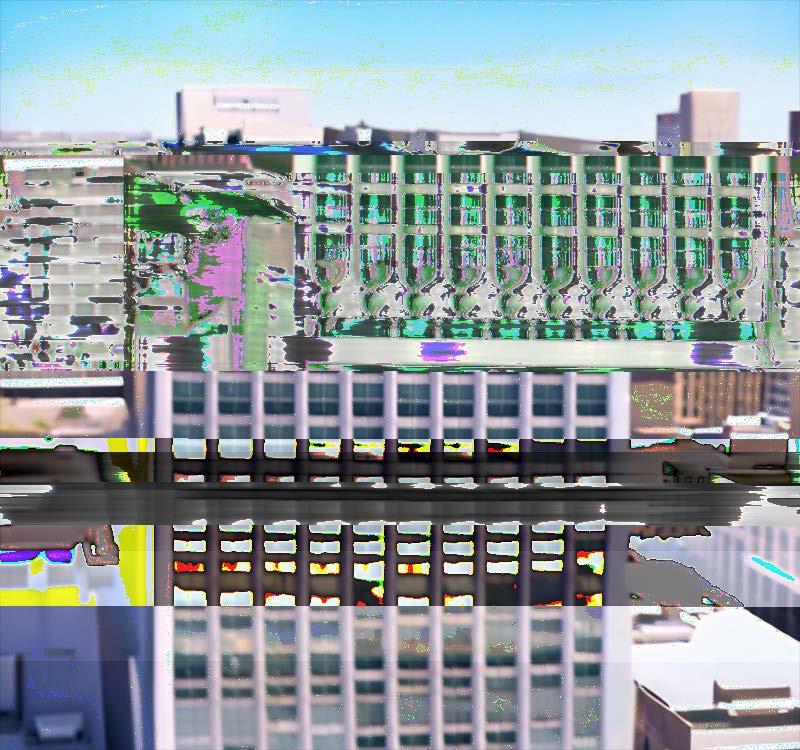


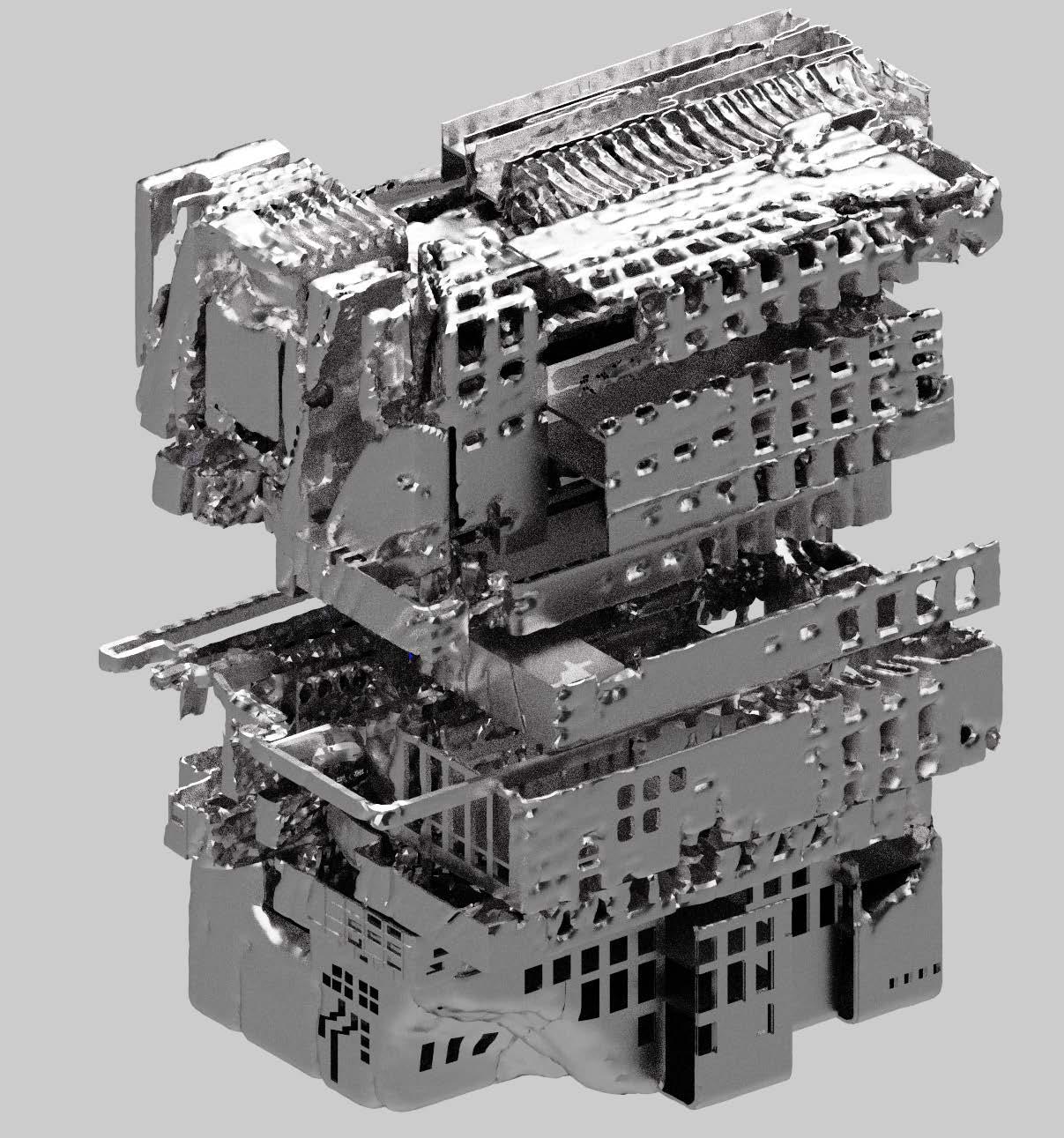

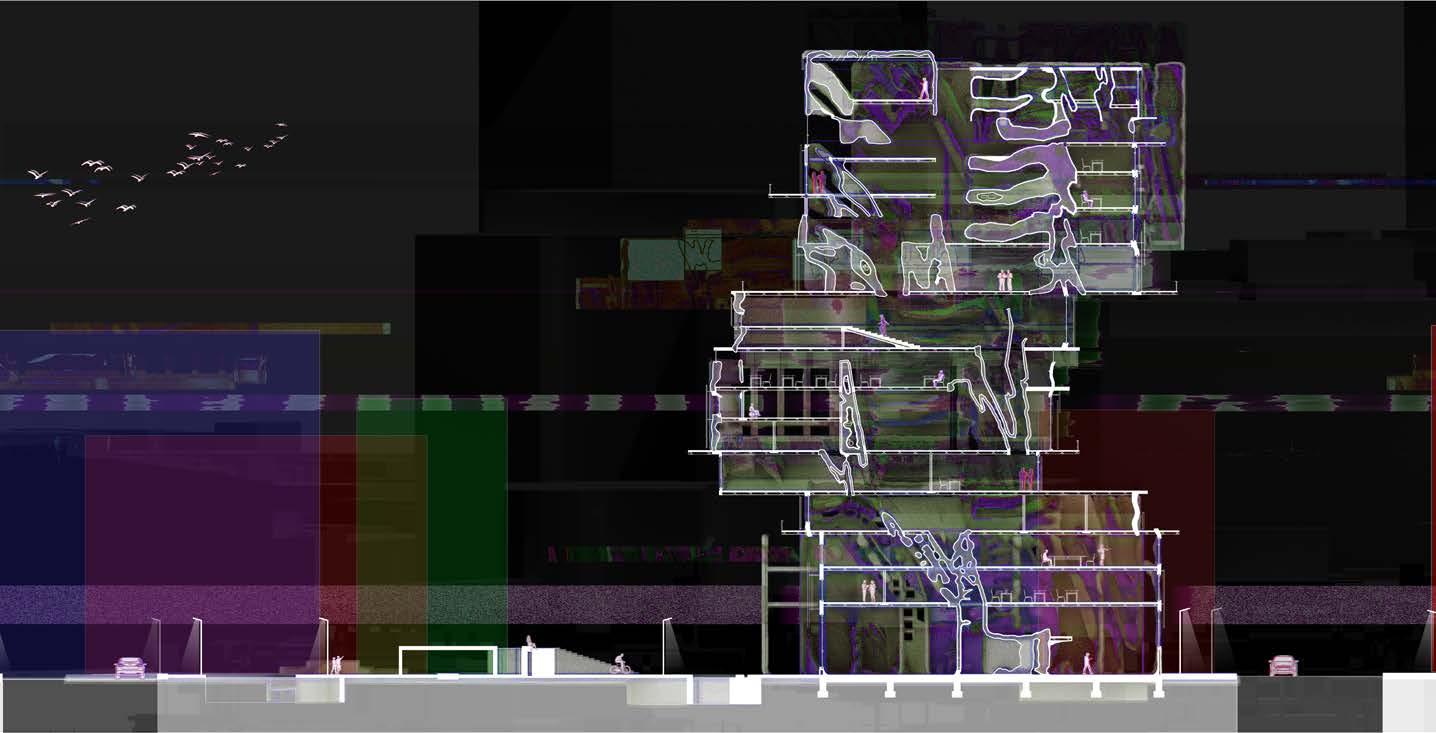
Step 04: Captures of Cleveland’s high-rise elevations collected and transformed into database of hybrid images enhanced with AI and databending (left page, left).
Images conglomerated into conceptual office stack artifact (left page, right) and volumetrically edited using stacking software.
Step 05: New artifact architecturally characterized with drawings, then futher processed with databending (right page).
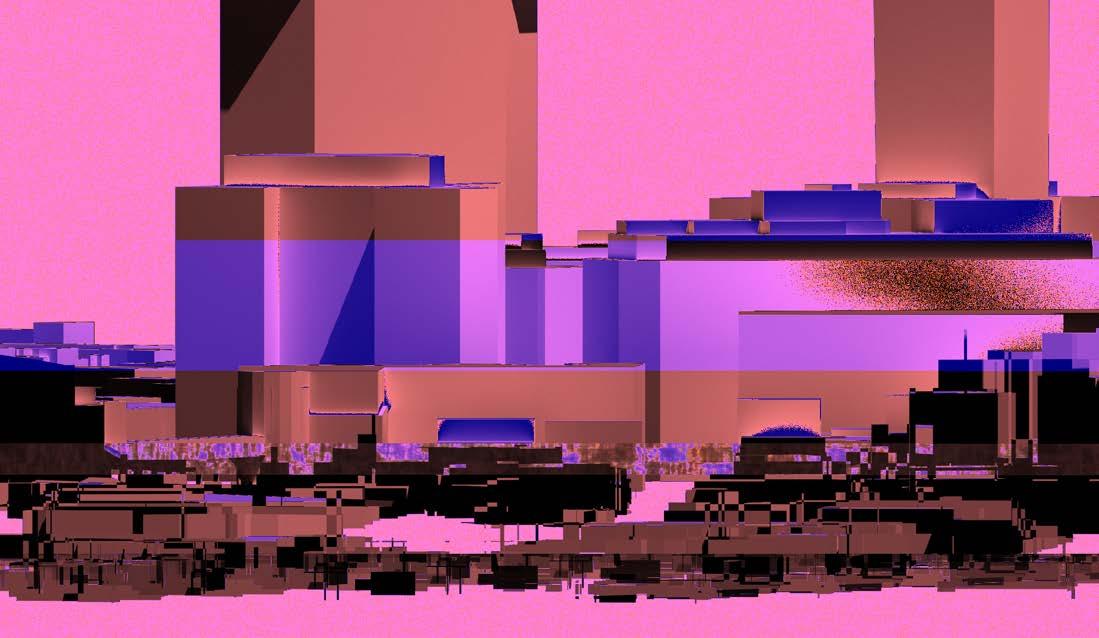
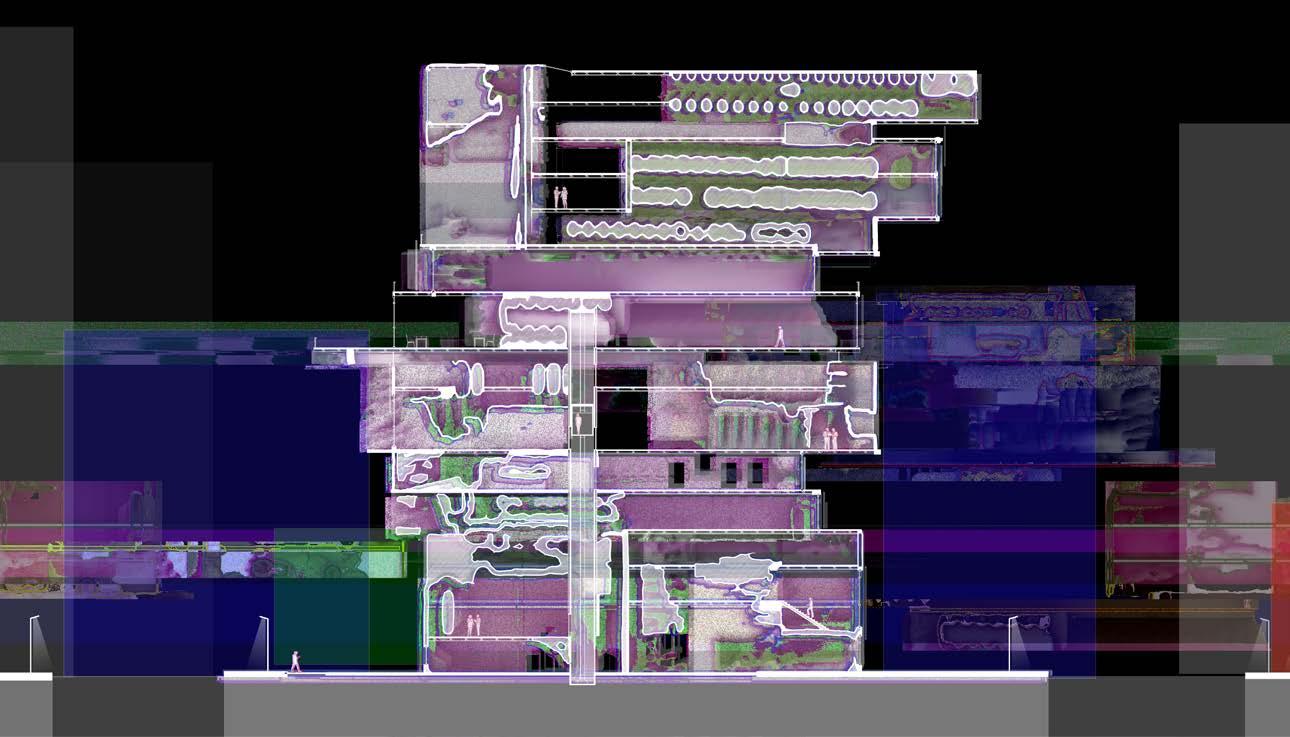
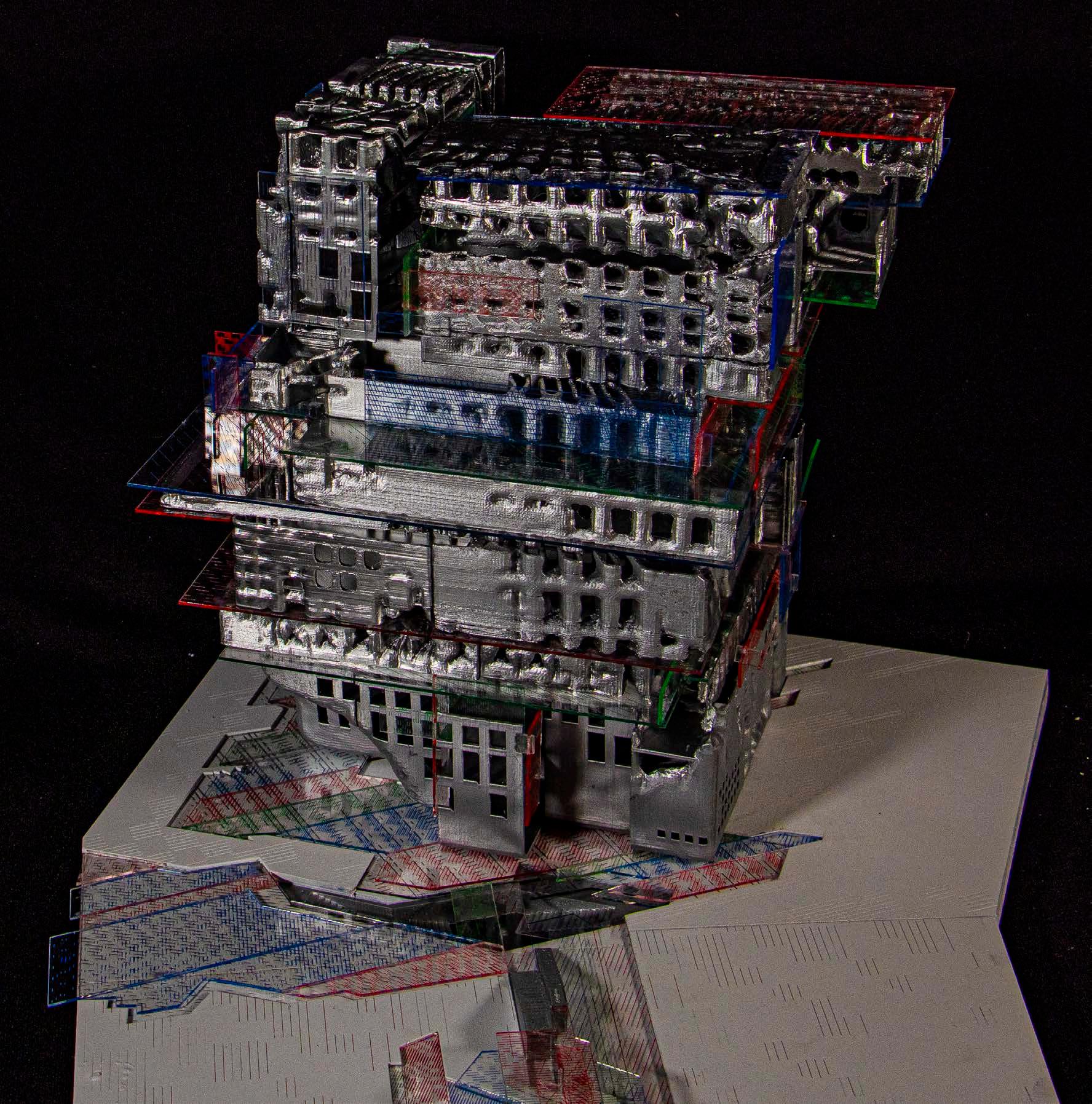


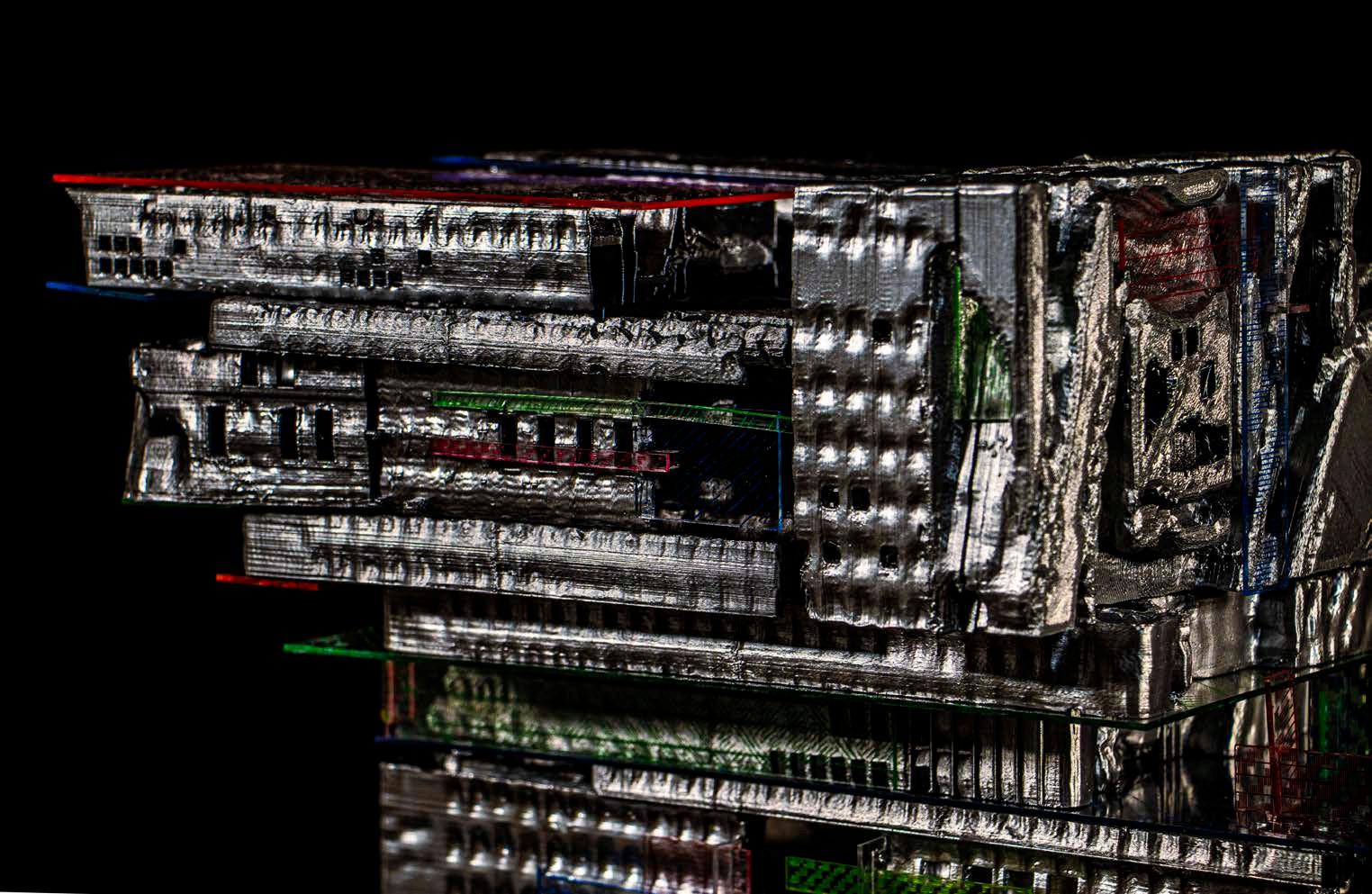


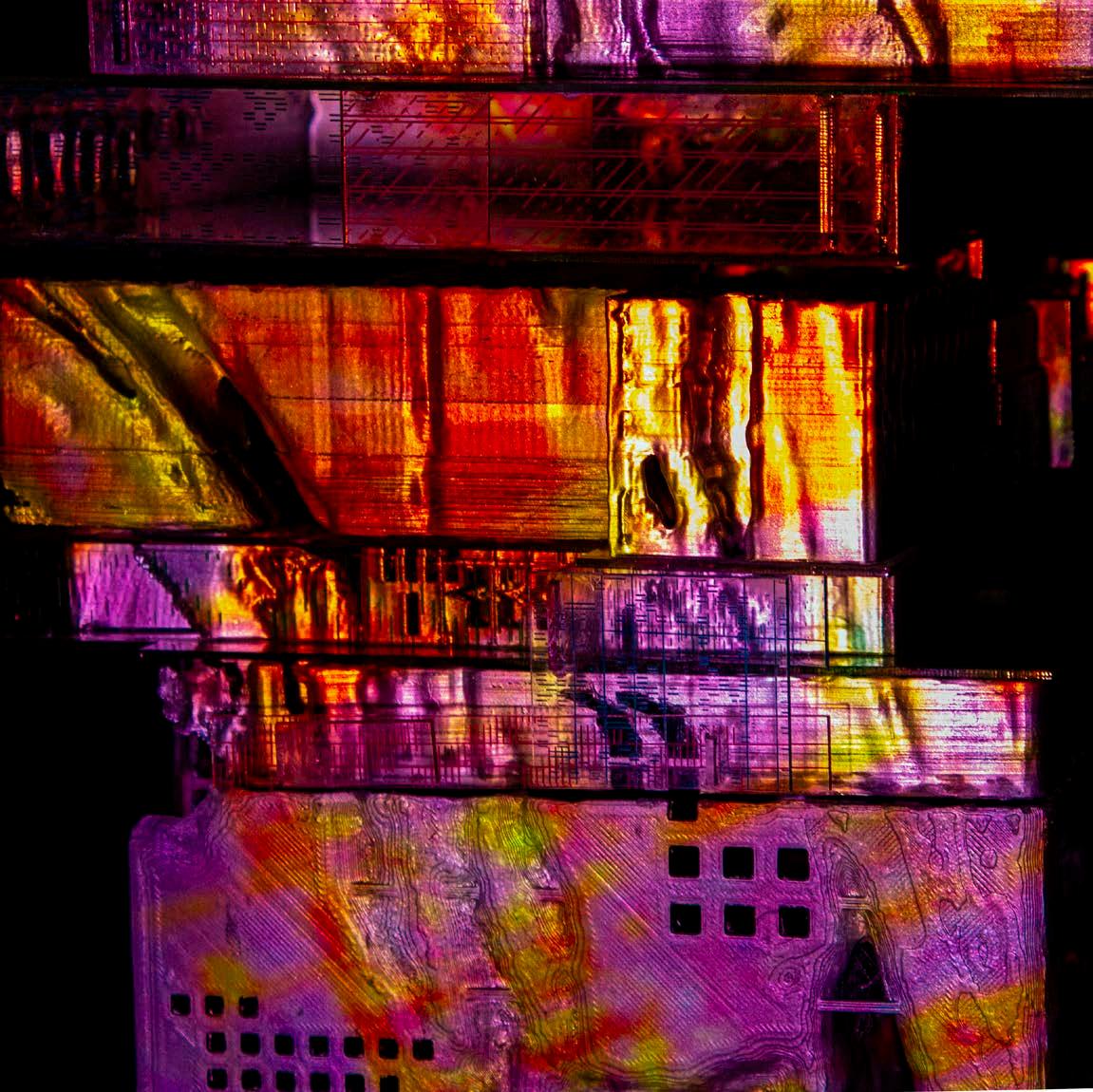
Step 06: Artifact fabricated using 3D printing technology. Rasterized acrylic panels integrated for physical representation of databent elements as facade component.
Select edited images from earlier explorations projected upon model, illuminating material, architectural, and textural details and treatments.

An application of free-market urbanism addressing the conditions of the Cleveland lakefront in terms of urban function, architectural displacement, and neo-mat generation.
While concurrently studying proposals and ideals for urban development adjacent to the Burke Lakefront Airport, students had the choice of developing one of the following comprehensive architecture design options: culinary institute, ferry terminal, or Amtrak train terminal.
This project recognizes the need for urban renewal, particularly for the relationship of downtown Cleveland and its lakefront amenities, currently segregated by the shore-front highway. By acting as an urban land bridge, this Amtrak station proposal becomes a directional transition of space, integrated with commercialism, recreationalism, and public interaction. A newly introduced greenbelt behaving as circulatory frontage to the station is a visual and social omen to the train hall entrance and establishes a fresh connectivity between the network of the train hall and the urban environment.
PROF. THOM STAUFFER - PROJECT PROGRAMMING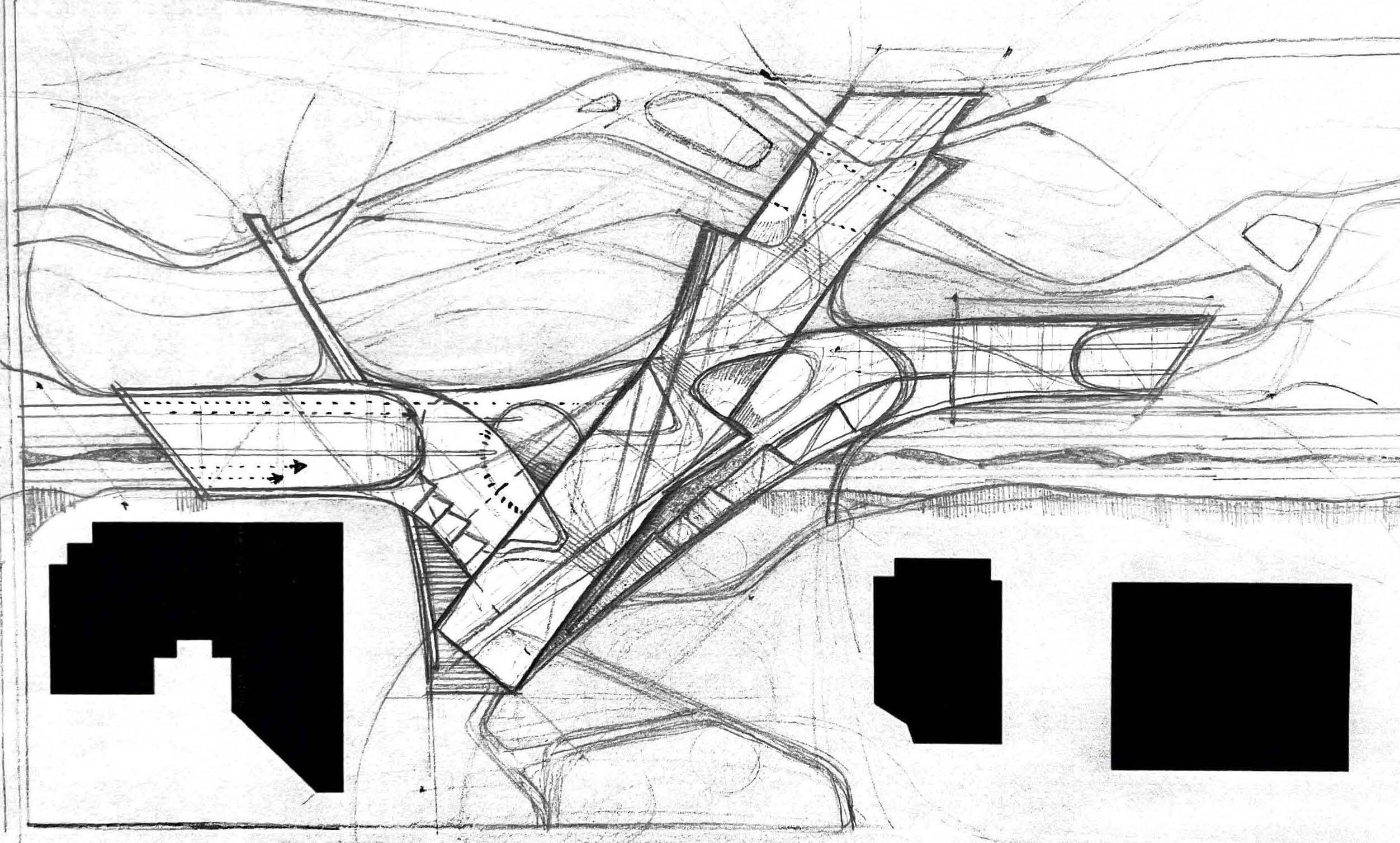
IN COLLABORATION WITH SAM SCHROEDER

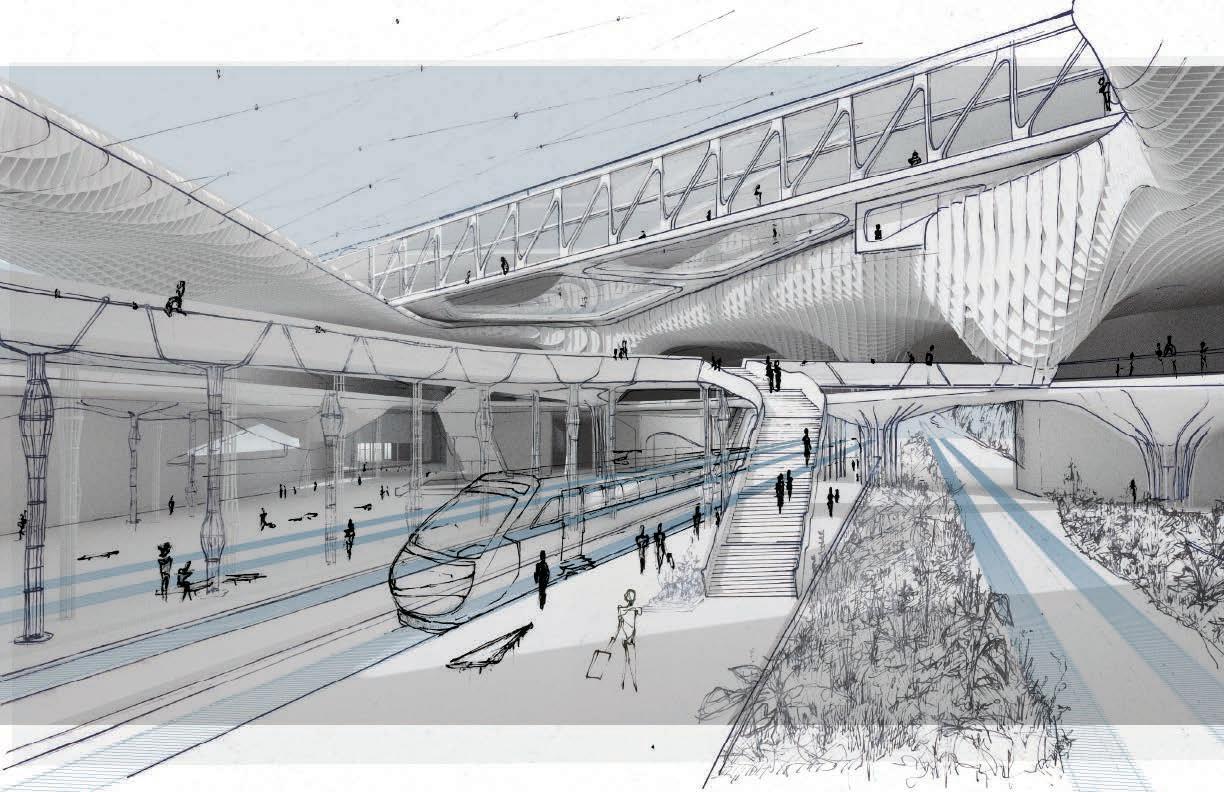


The implementation of a mass lamella waffle timber structure orchestrates the flow of movement within the train hall. The design embraces the ethos of urban renewal, integrating commercial ventures, recreational spaces, and public engagement. Anchored by an urban greenbelt, it serves as a visual and social conduit to the bustling train hall, while linking to the reformed landscape.

An adaptive reuse proposal for a industrial production site in the west flats of Cleveland, OH. This project adopts a “cut and paste” concept, merging new forms into a rectilinear setting reminiscent of downtown Cleveland’s urban scale, proposing a design site for a media arts institution. The massing creates consistency and circulation, with program arrangement mindful of space connections. Traditional curriculum occupies the L-shaped storage building, while the warehouse-type structure houses larger production volumes, both with limited public interaction. Sound-sensitive areas are underground. The facade system mirrors site materials, blending old with new. Internally, a double skin facade allows for transformative spaces, accentuating connections between contrasting elements and driving the film school concept. The approach is analyzed for its synergy, conflict, or independence within the design.
Through exploration of oxymora, the project sustains the notion of “cut + paste” in which ‘cut’ is a subtractive method of mass from existing space and ‘paste’ is dignified by the additive approach of placing mass within existing form. The design adopts a consistant relationship between the two actuary methods, redefining space, material, and circulation within an existing buidling shell.





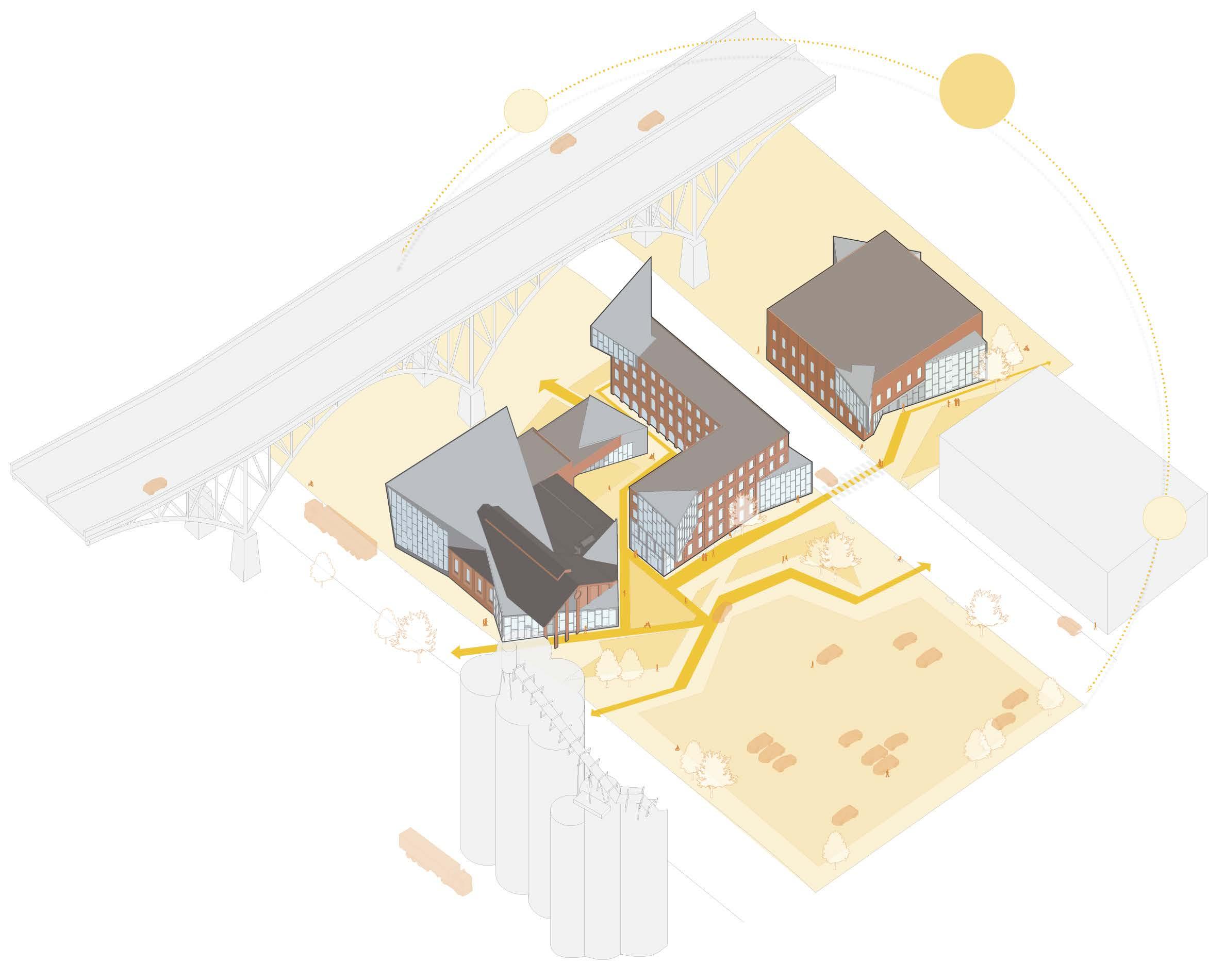
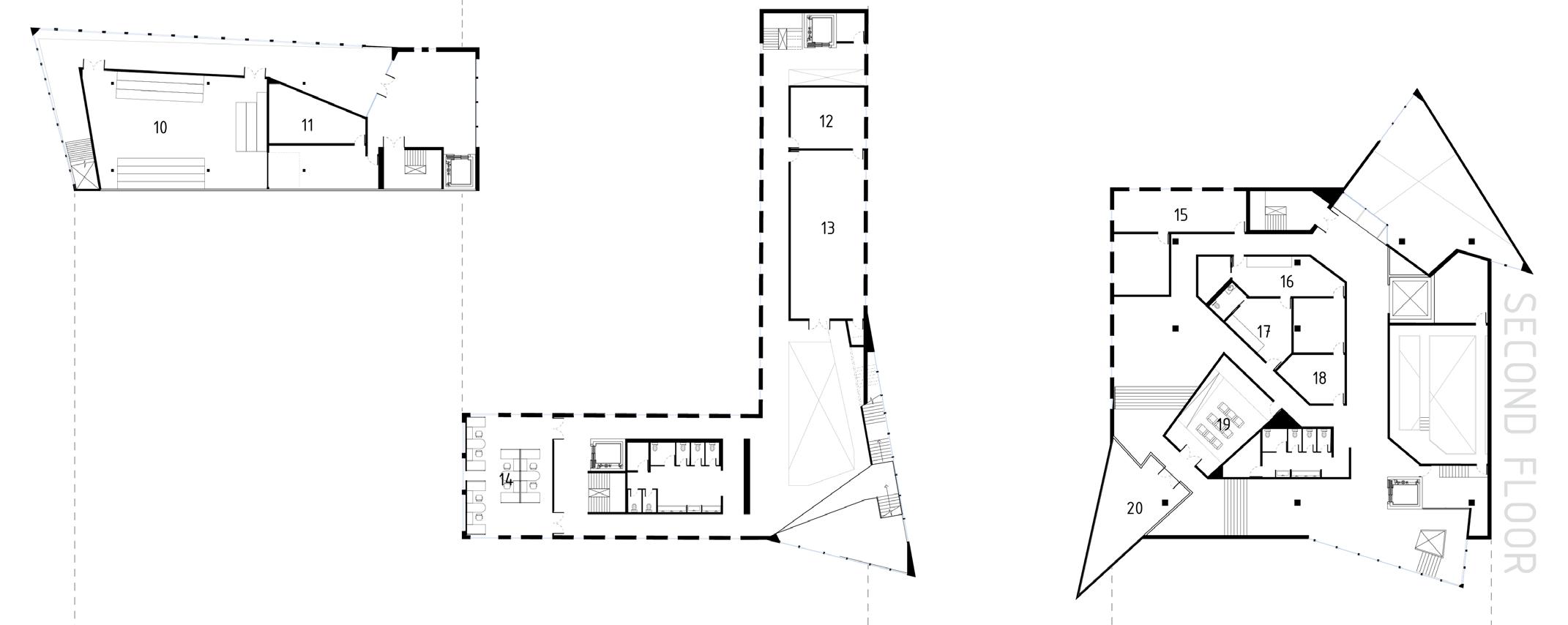
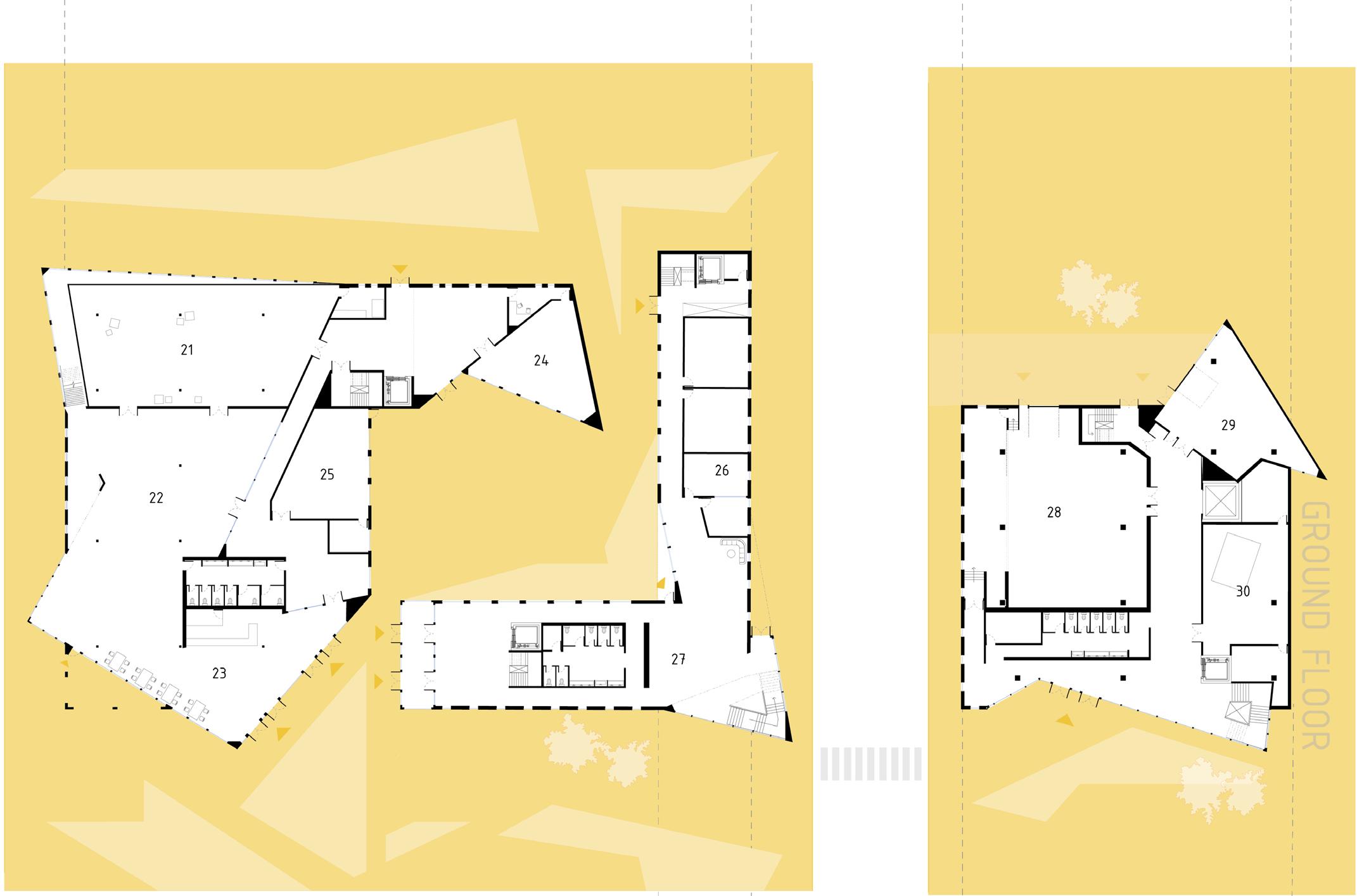
01 - SCREENING ROOM
02 - MAIN LOBBY
03 - BROADCAST ROOM
04 - MEDIA CLASSROOM LAB
05 - OPEN STUDY LOUNGE
06 - OPEN OFFICE
07 - FACULTY LOUNGE
08 - LECTURE SPACE
09 - FILM STUDIO
10 - BLACKBOX THEATER
12 - CLASSROOM LAB
13 - CLASSROOM
14 - FACULTY OFFICES
15 - EDIT SUITE
16 - MAKEUP
17 - WARDROBE
18 - CASTING ROOM
19 - COLOR CORRECTION
20 - EVENT LOUNGE
21 - IMMERSION ROOM
22 - PRESENTATION GALLERY
23 - CAFE
24 - VR STUDIO
25 - CLASSROOMS
26 - BROADCAST ROOM
27 - LOBBY
28 - SOUND STAGE
29 - FABRICATION LAB
30 - MOTION CAPTURE STUDIO



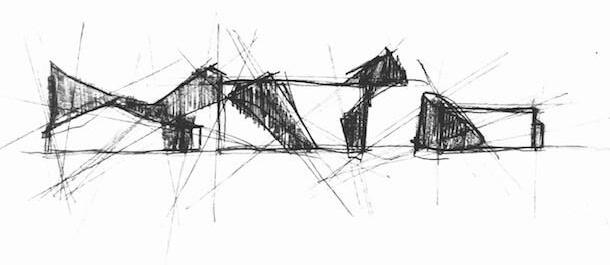


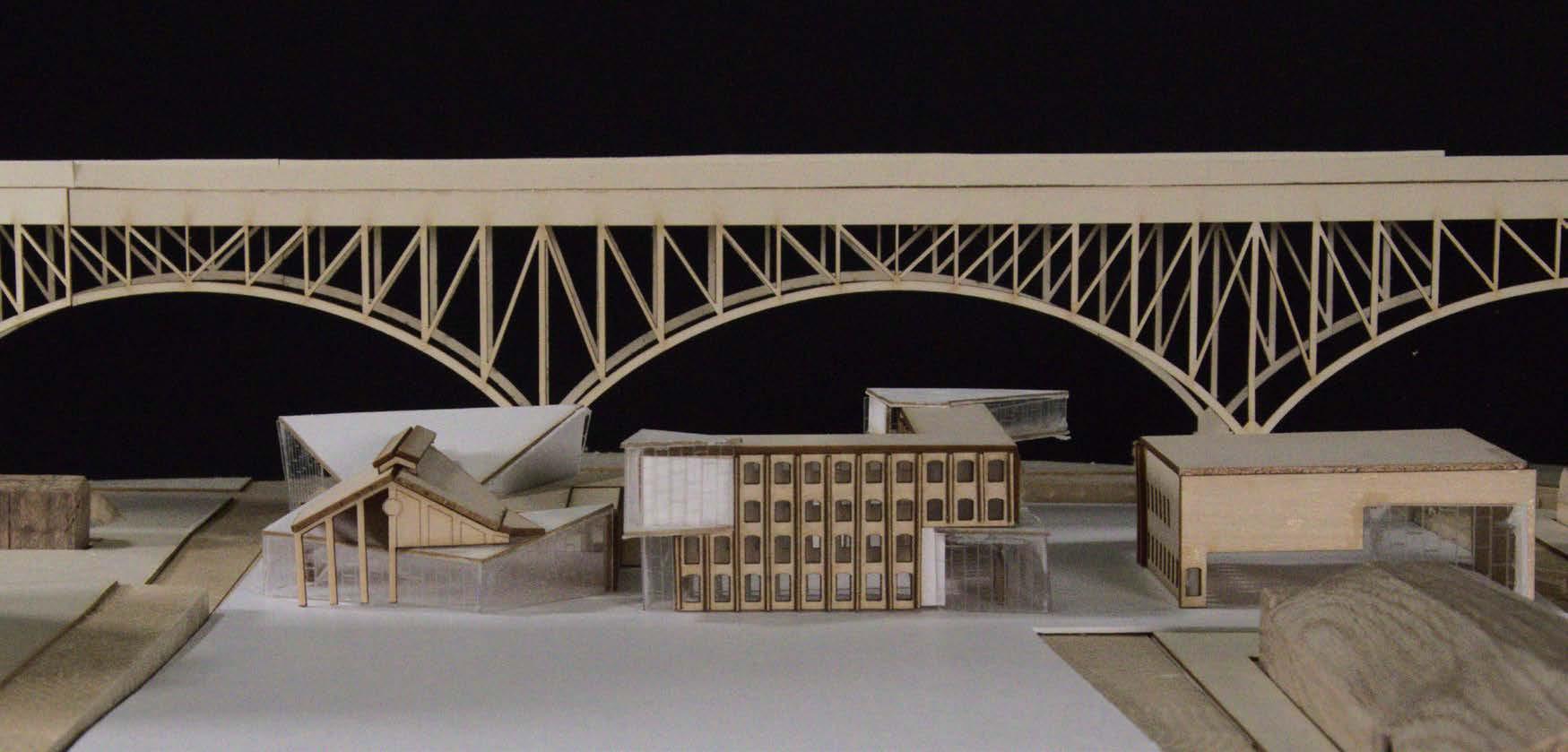
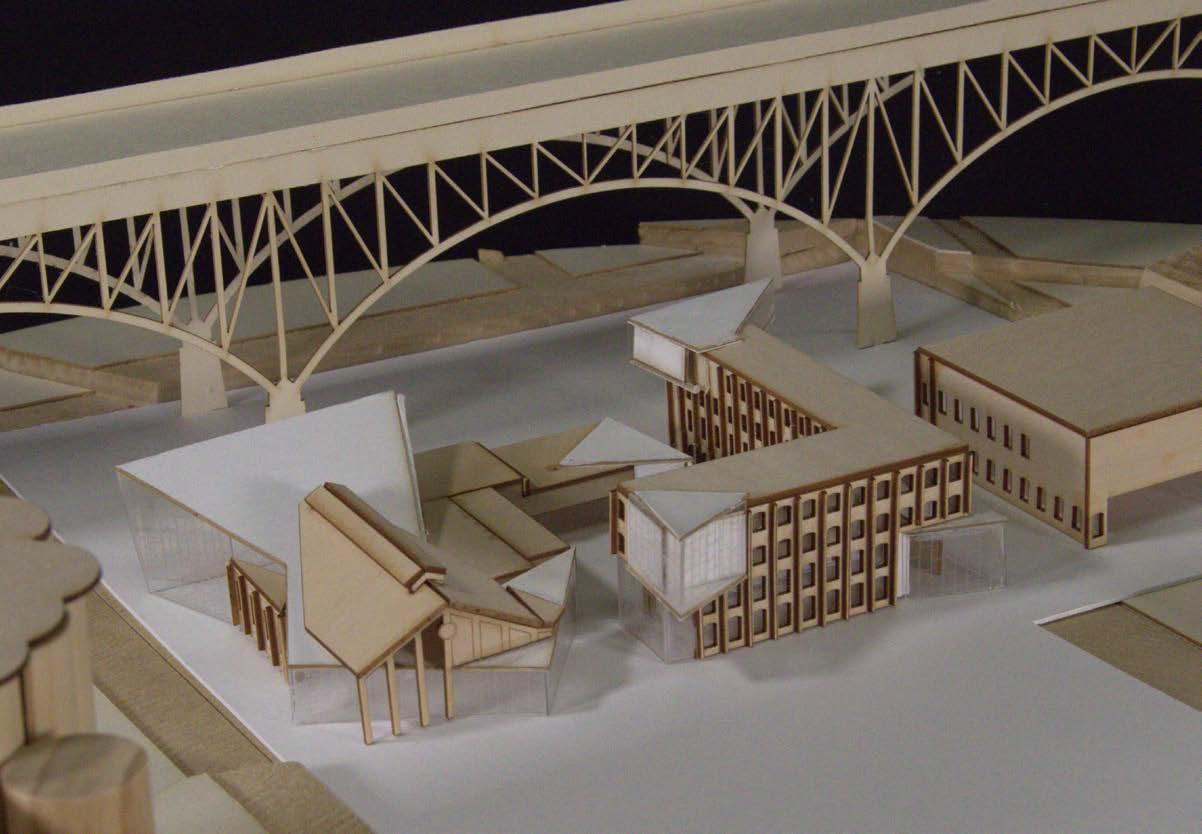

A project that unifies public and private sanctions of a space into an interactive, circulatory experience inherently designed as an urban-contextual inference of the existing Piazza Brunelleschi found in the grand city of Florence, Italy.
The historical site houses the University of Florence in which the original urban condition of the area (prior to the design proposal) lacks community engagement and imperative services for students. Urban Inference invites a community-based design into the piazza as an omen to the private university entry into courtyard of the school. It’s design and materiality reflects that of its urban context inclusive of pale traventine stucco, midieval-style pitch form roofs, and classic Renaissance arch thresholds. The fimiliarity of the design typoology nestles the campus into the site as if it is a belonging entity. This is further emphasised by the inferences of direct views to adjacent landmarks such as Brunelleschi’s rotunda and cattedrale di Santa Maria del Fiore- the famous duomo in Florence. The building shells encase programs like an exhibition, a library, auditoriums, study spaces, and a cafe. With this project proposal, both Florentine citizens and students can engage with the revitalized site that is Piazza Brunelleschi.

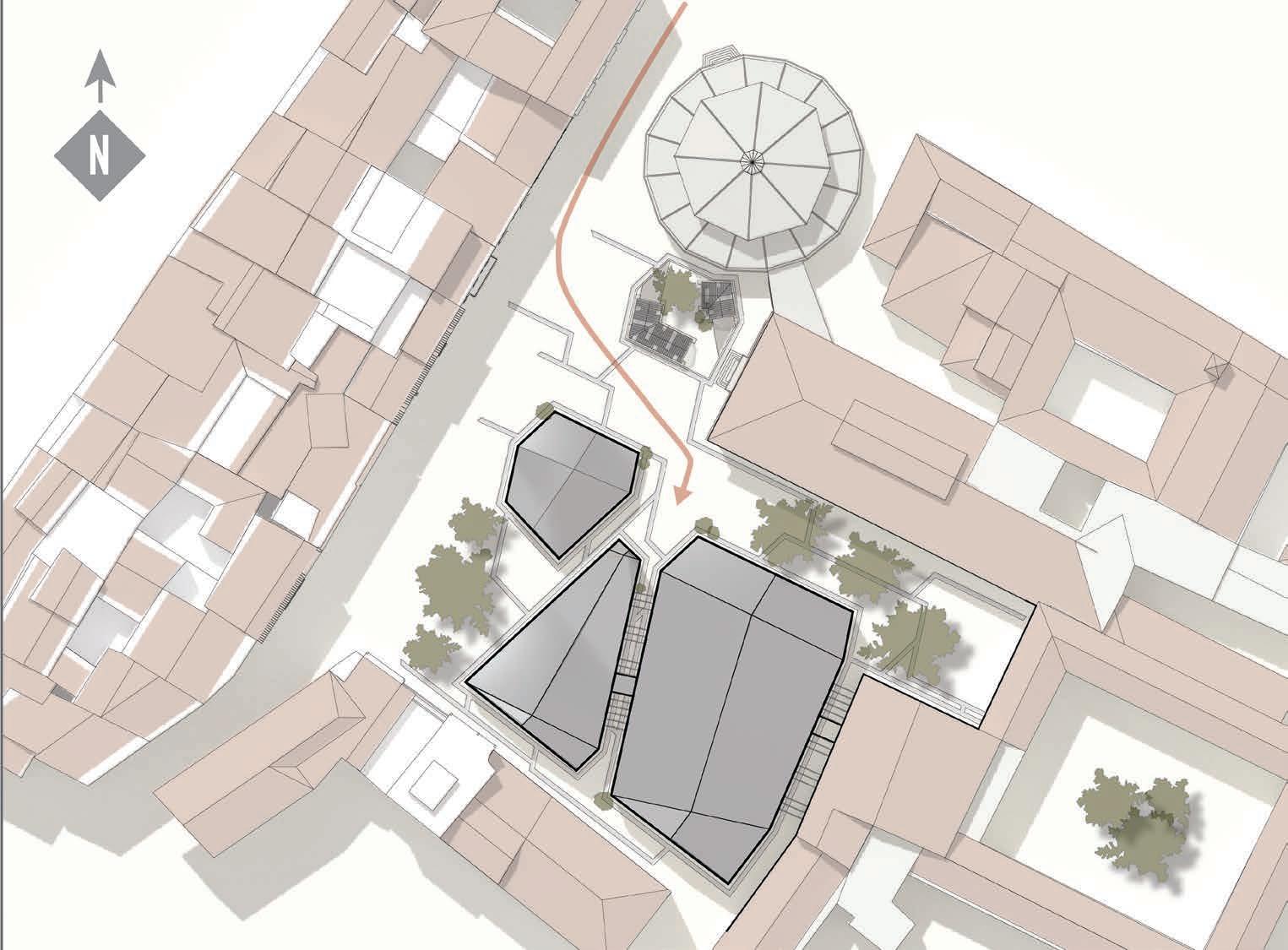



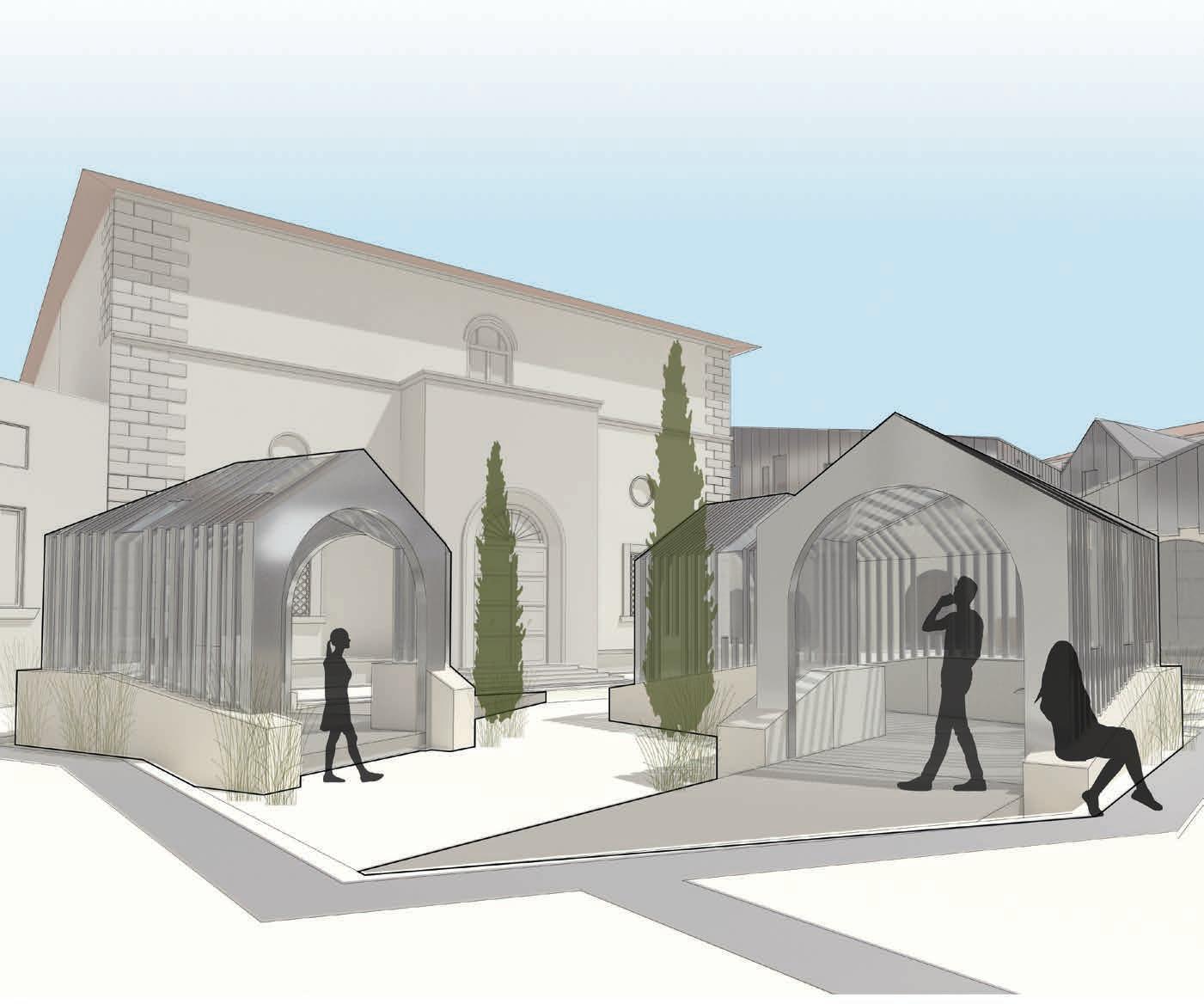
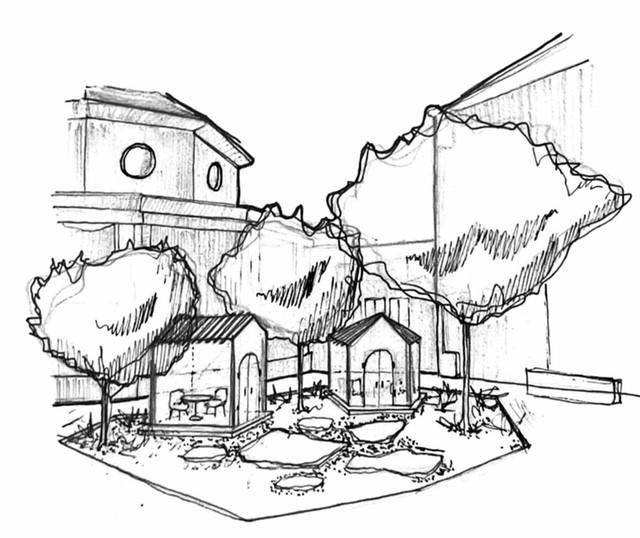
This design invites a sense of scalar urbanism into the piazza conceived as pockets for community space and circulation.
Multiple design typologies, both historical and modern, are reflected within the context, materially and formally, reinforcing the inference of Florentine urbanism.
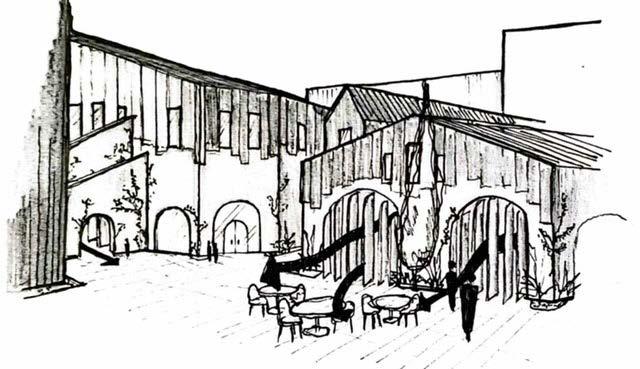


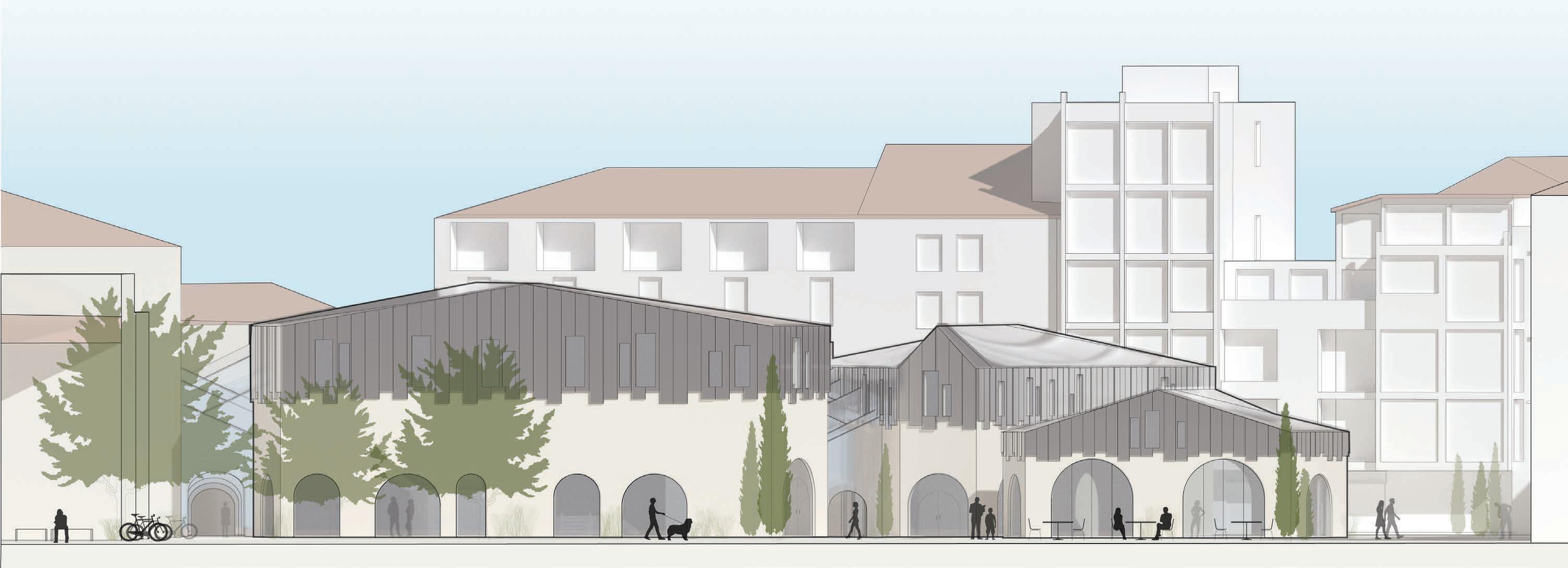

TIDAL is a social housing development paired with a grocery store in the Mission District of San Francisco, California. The design references an inherent diagnal intersection existing in the site and also refreshes the context with a curvelinear form. Wave-like elements mimic the concurrent expansion and retraction of tidal waves but represent this charactaristic in a static manner. A mass timber structure is housed within a pre-cast warm-tint concrete panel facade and expressed through exposed timber cladding in moments throughout the ediface. Both a public park (accessable by a feature stair ramp) and a private communal courtyard shared amongst residents are implemented to utilize the outdoor milieu of the building. Integrating these cooperative spaces enhanches the social relationship of the frequenting moments of convenience and the factor of inhabitance.
This project is in alliance with Timothy Wagner.
A design constituted by the integration of a VRF mechanical system, mass timber frame structure, articulated plumbing and electrical networks, community and commercial areas, 90 living spaces, and incorporation of greenspace.
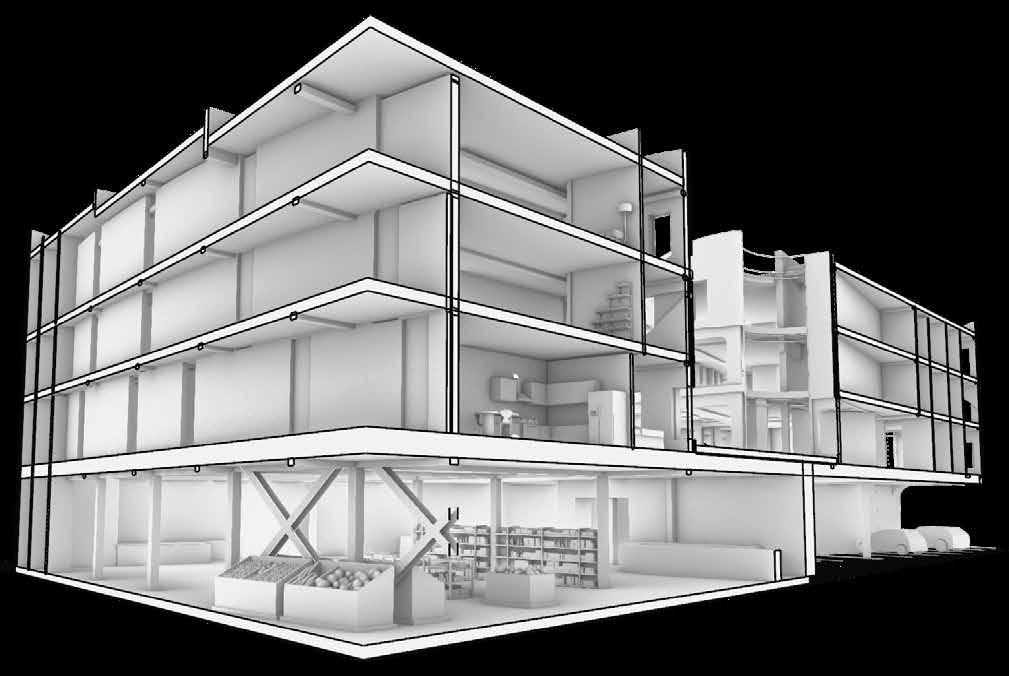
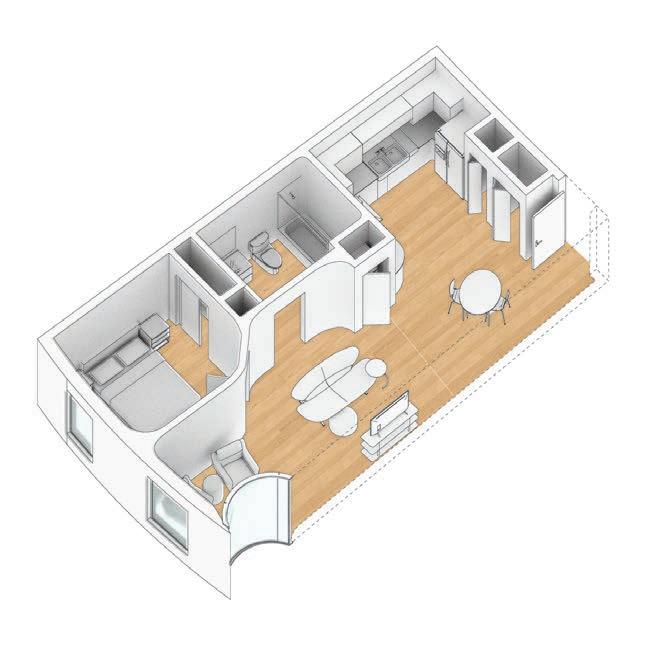
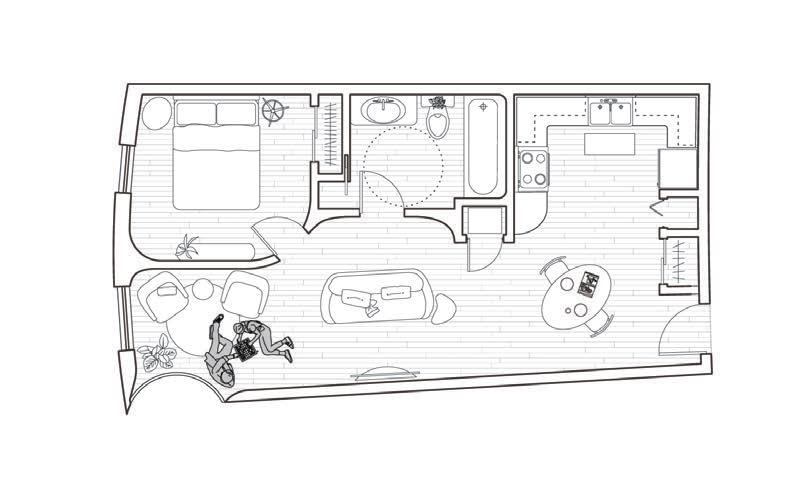

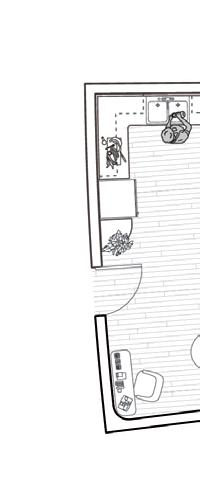

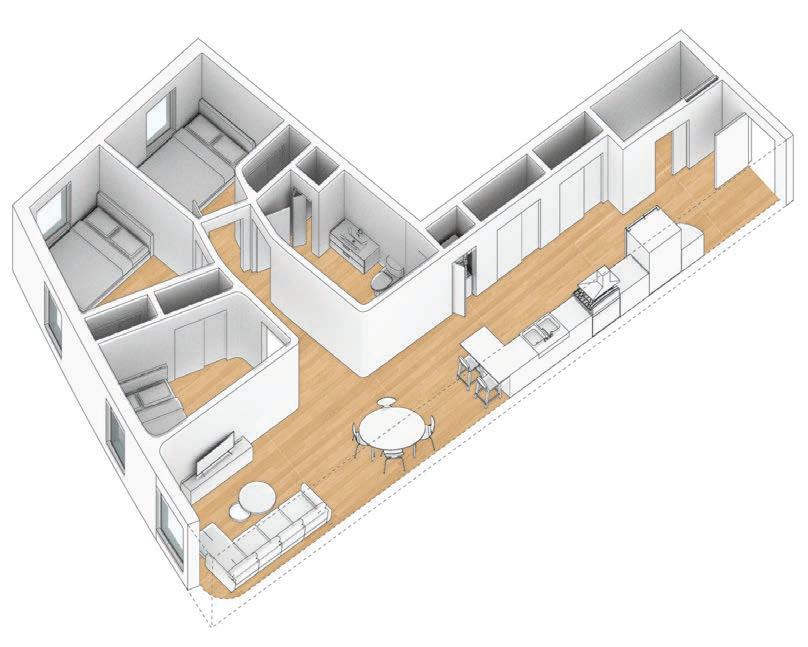

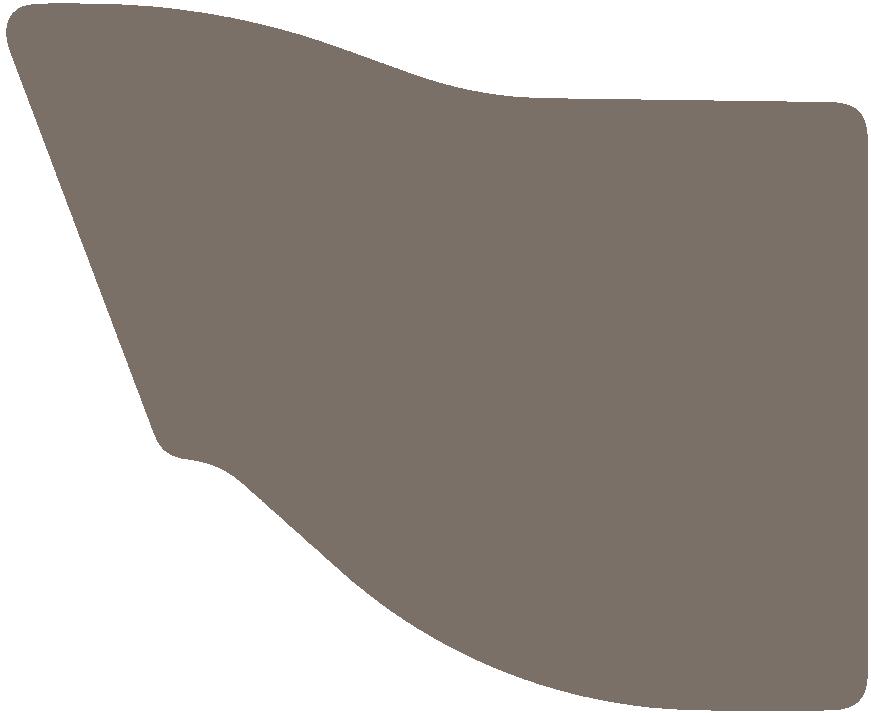


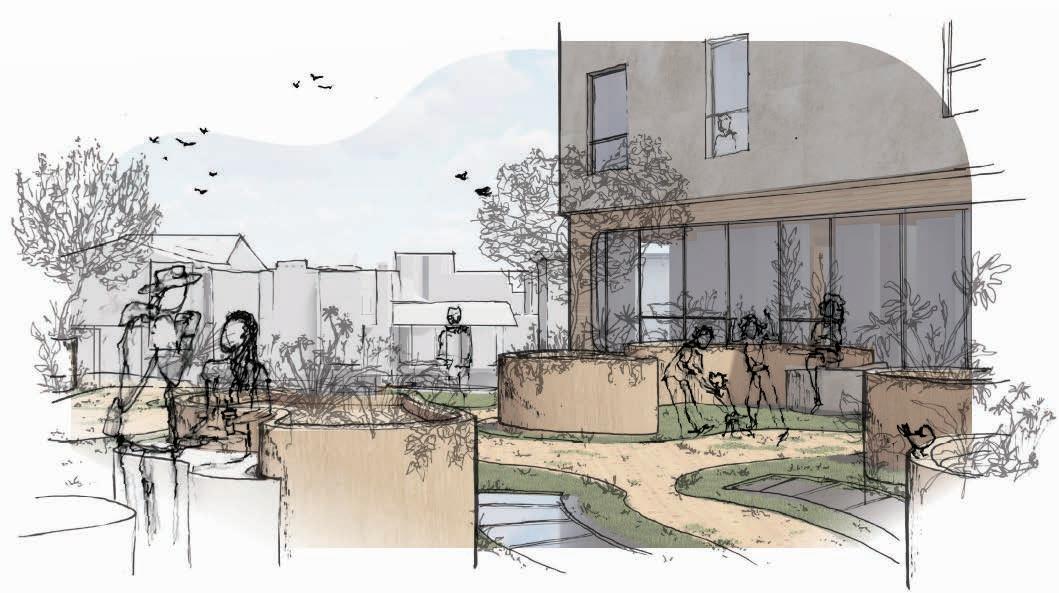
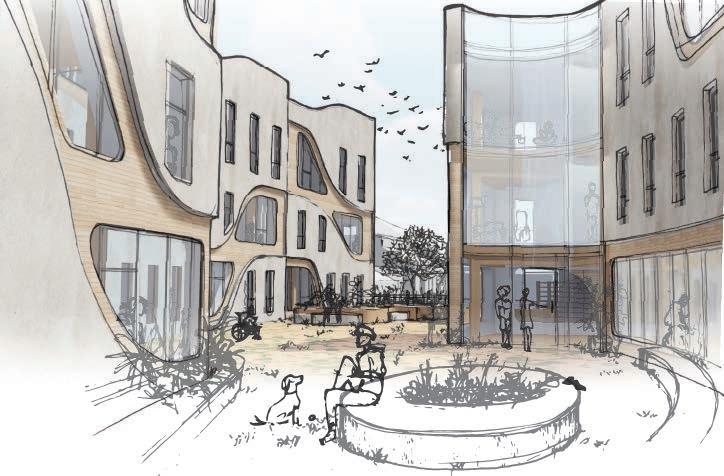



A collection of sketched creations from my travels in Europe as well as drawings from domestic sites. This section of the portfolio renders architectural environments as a series of lines driven from simple drawing media.
ALL WORKS COMPLETED BY

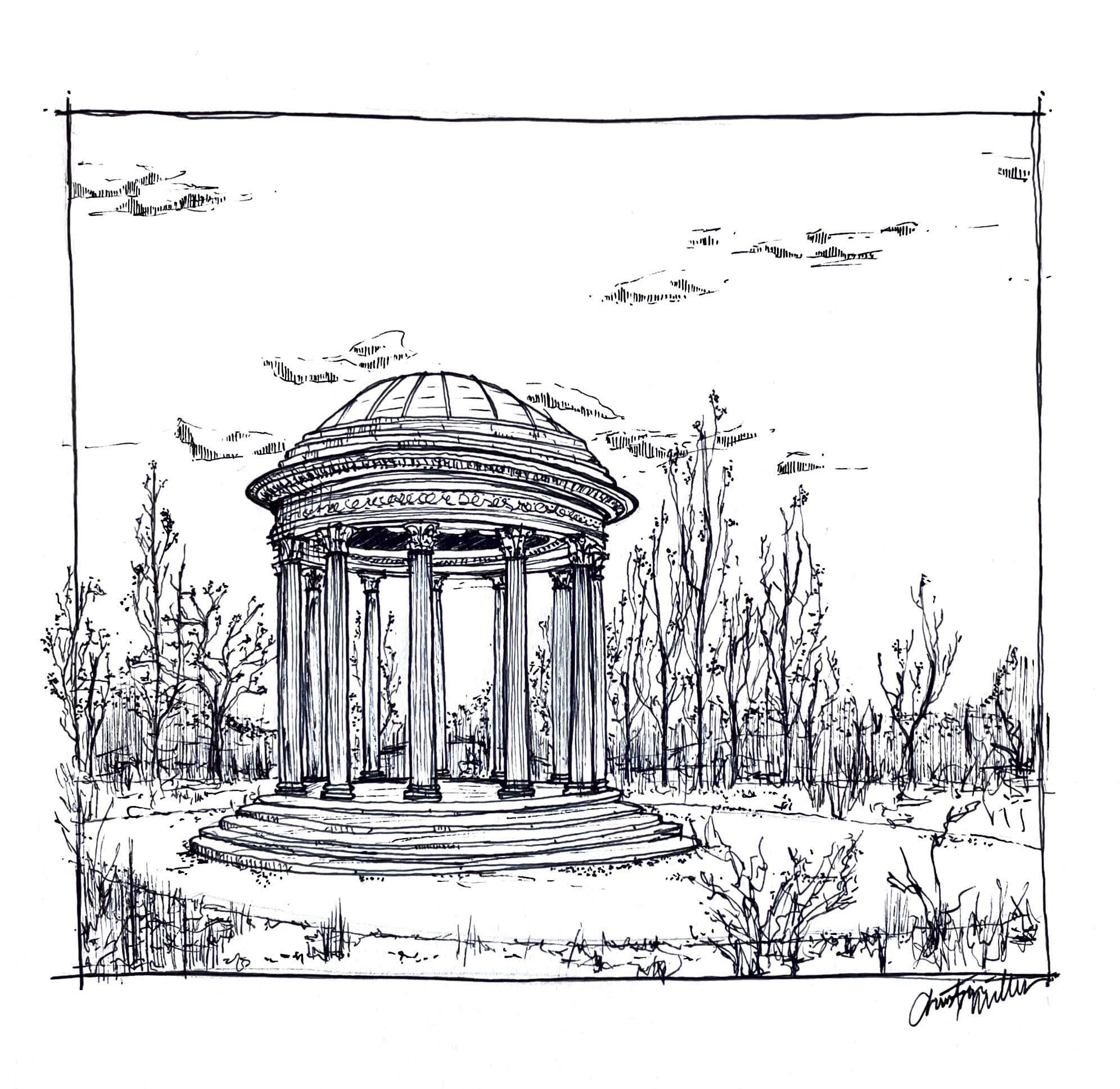
 BARCELONA, SPAIN
BARCELONA, SPAIN
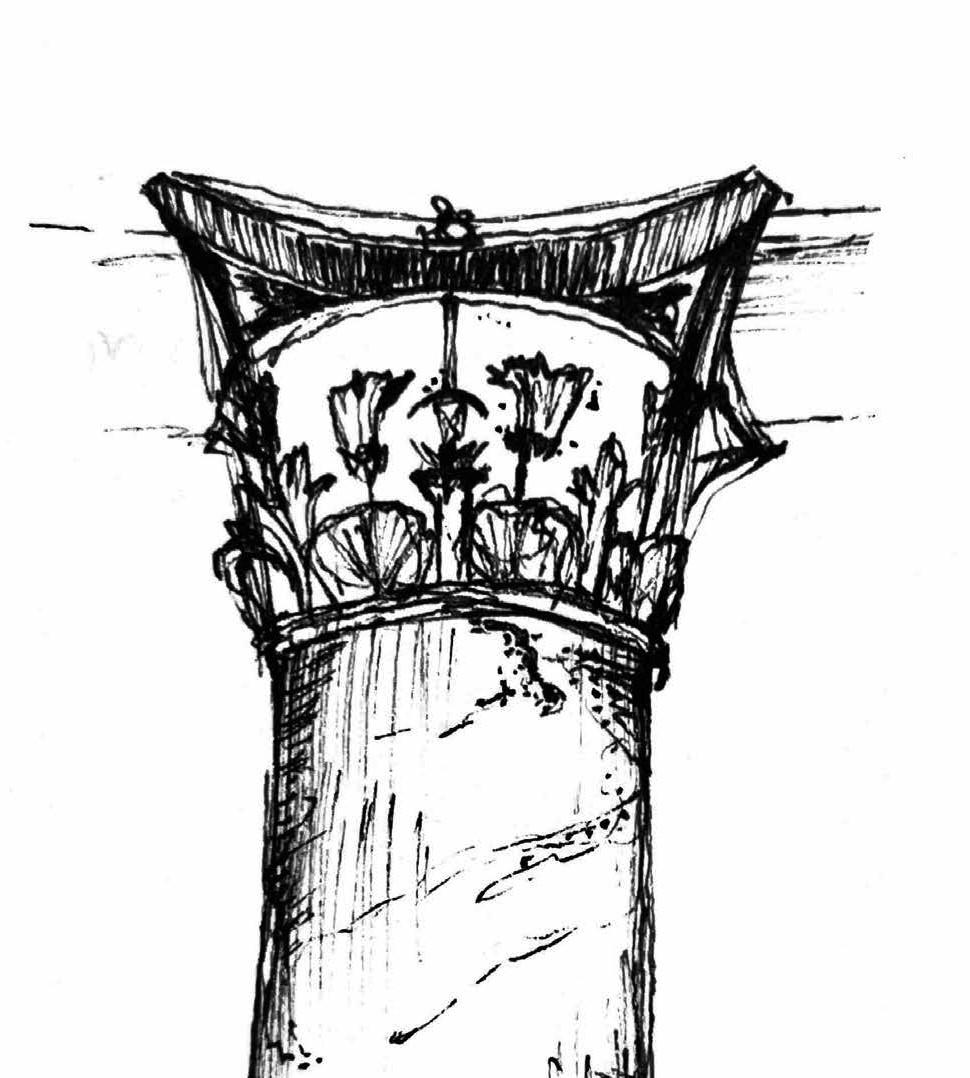

INK ON PAPER
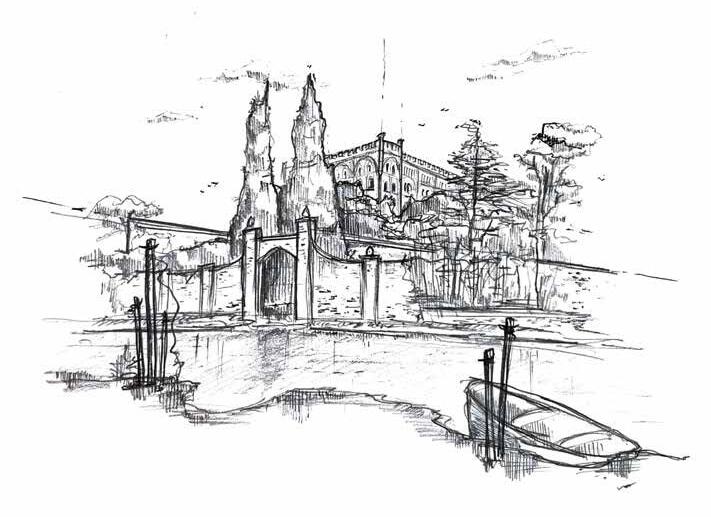
GRAPHITE ON PAPER
VENETIAN PALAZZO | VENICE, ITALY







 MOMENTI DI ARCHITETTURA II | ROME, ITALY
MOMENTI DI ARCHITETTURA II | ROME, ITALY
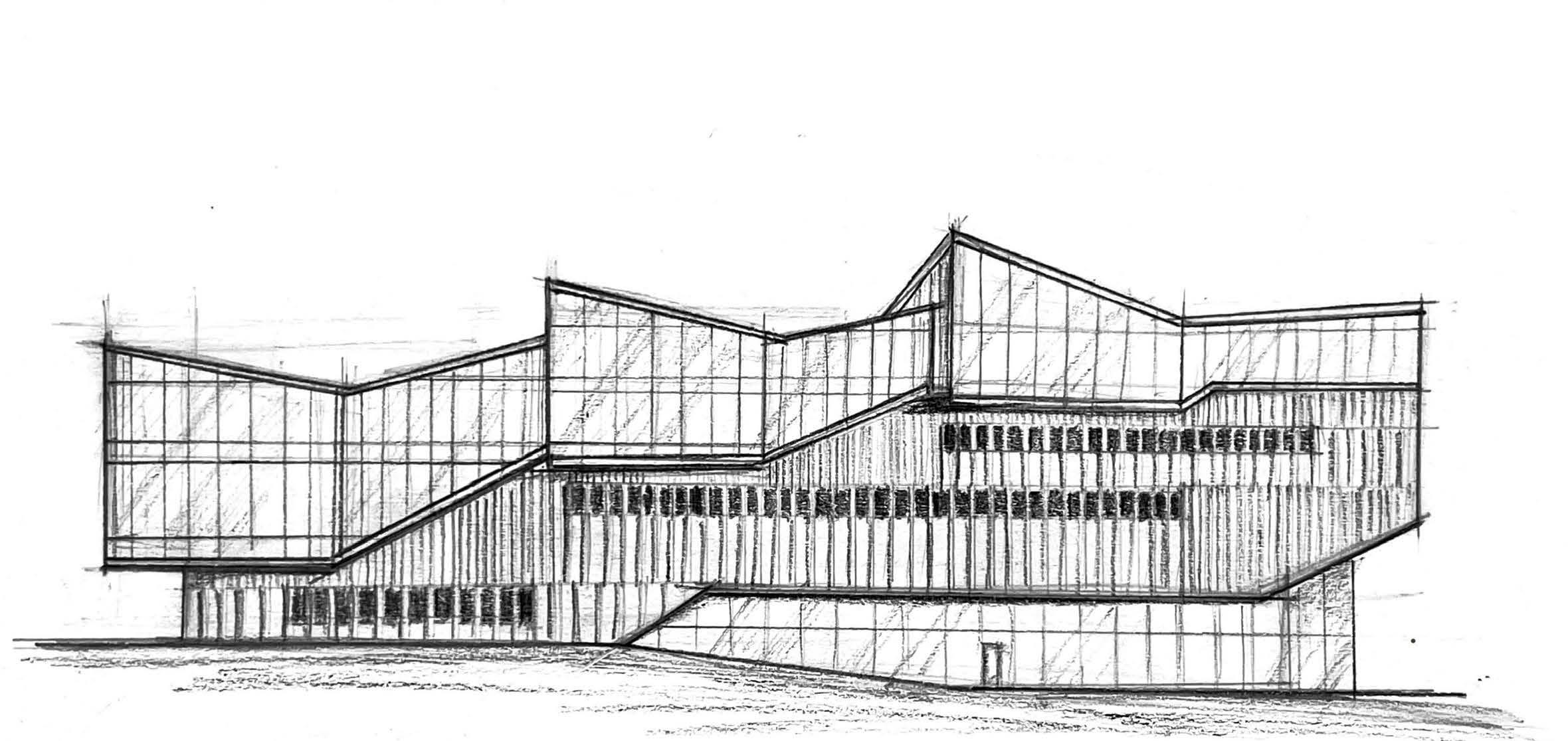
GRAPHITE ON PAPER
CAED | KENT, OHIO

