CHRISTIAN MILLESON
SELECTED WORKS
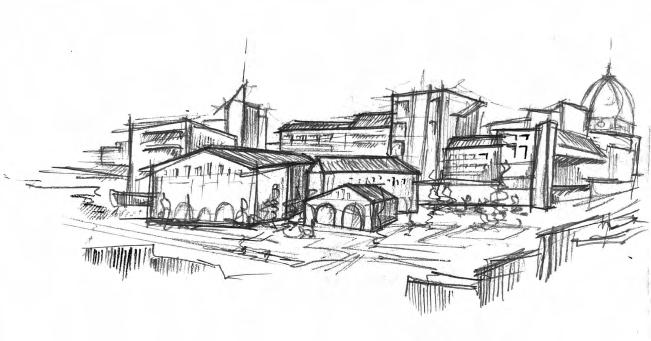

A designer with a passion to design for people and a growing zeal for characterizing architecture through the lens of sketch.

Cleveland Amtrak Station TIDAL Piazza Brunelleschi: Urban Inference Verdant Nexus 04 SYNAESTHETIC LABOR Cleveland School for Media Arts Additional Creations TABLE OF CONTENTS 12 18 26 34 40 48
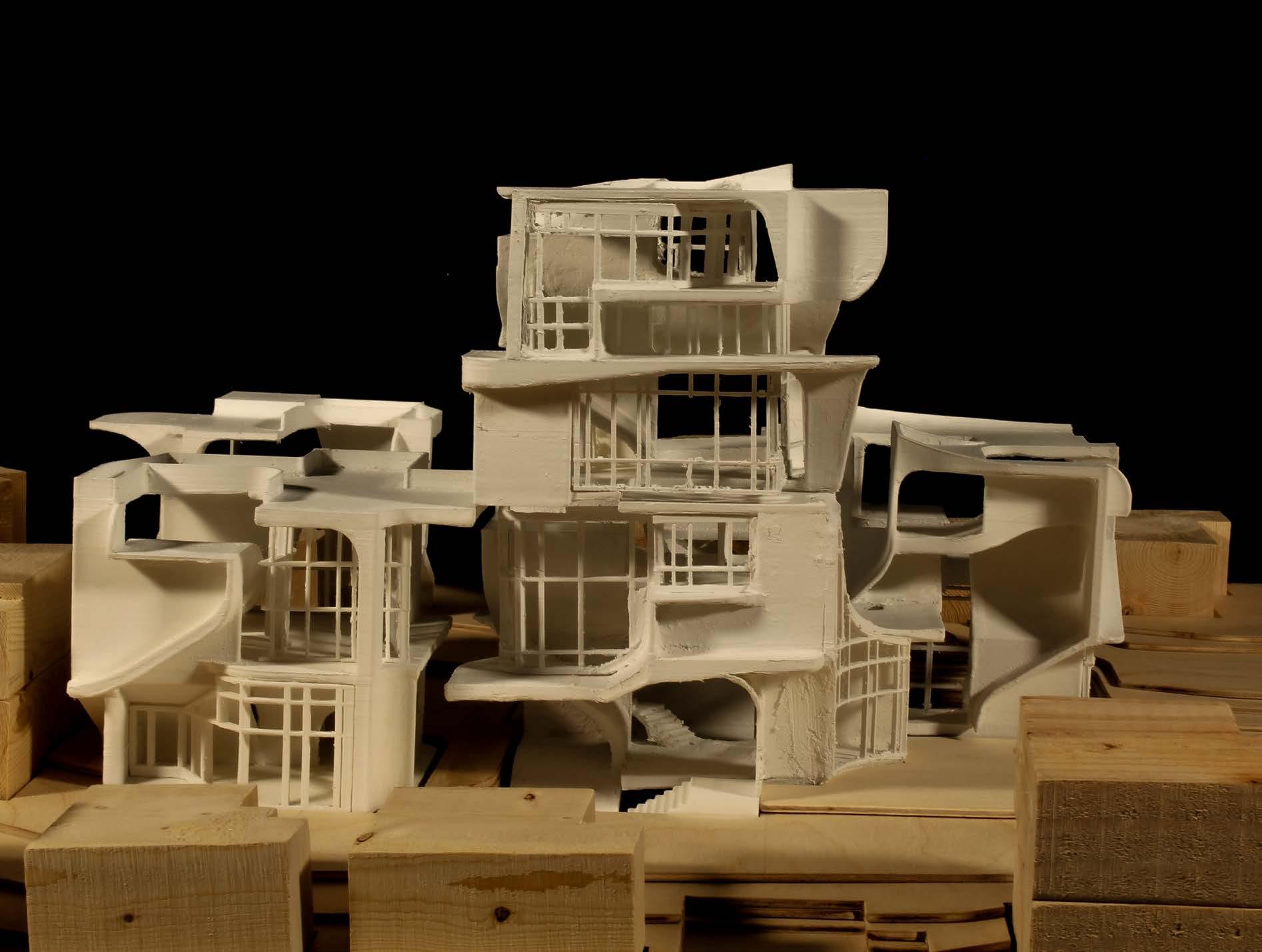
A critique of industrial campuses and integrated greenspaces in Daegu, South Korea.
VERDANT NEXUS
GRADUATE STUDIO SPRING 2024
This project attempts to redefine the low-rise areas in the city of Daegu, implying opposition of the prevailing high-rise housing trend. Proposed as an urban tech campus typology, the design considers the city’s existing urban production spaces, including the evidently autonomous industrial complexes and the sparse presence of community greenspaces. Verdant Nexus intends to reintegrate industrial campuses into the Suseong-gu neighborhood at an urban community scale, merging village typologies with micro-production tech spaces hosted within an architecturally characterized form that reflects the neighborhood’s personality.
The formal expression of this project is constituted by the intersection of multi-scalar volumetric systems that produce unique adaptive interactions between planar conditions. These interactions imply opportunities for green space components and encompass semi-enclosed volumes inhabited by a flexible network of programs relating to tech industries.
PROF. TARANEH MESHKANI - SHAPING DAEGU: GLOBAL STUDIO
04

SITE PLAN
URBAN PRODUCTION
The situation of the campus typology is articulated as a gradient of low-rise to mid-rise fabric. The characteristic and quiet architecture of the site prompts an exaggerated fromal response to serve as an architectural icon for communal engagement within this neighborhood. Open areas and surfaces dedicated to vegetative components invite public green space into the area as an interstitial implication that does not disturb the local density.
Street level access to the tech campuses establishes an equitable relationship between the community and the micro-production industries and spaces that are housed within the campus. Transparent and semi-transparent volumes coupled with multi-dimensional shell-forms act as scalar units that can be redistributed and recongfigured as adaptive modules throughout the city. Each campus structure is able to accommodate for the necessary scale of programs and applications of vegetation based on its urban location.
These campus buildings serve as a catalyst for the reformed integration of valued community environments and already-present industrial conditions.
Dongdaegu-ro 38-gil, Suseong-gu, Daegu, South Korea


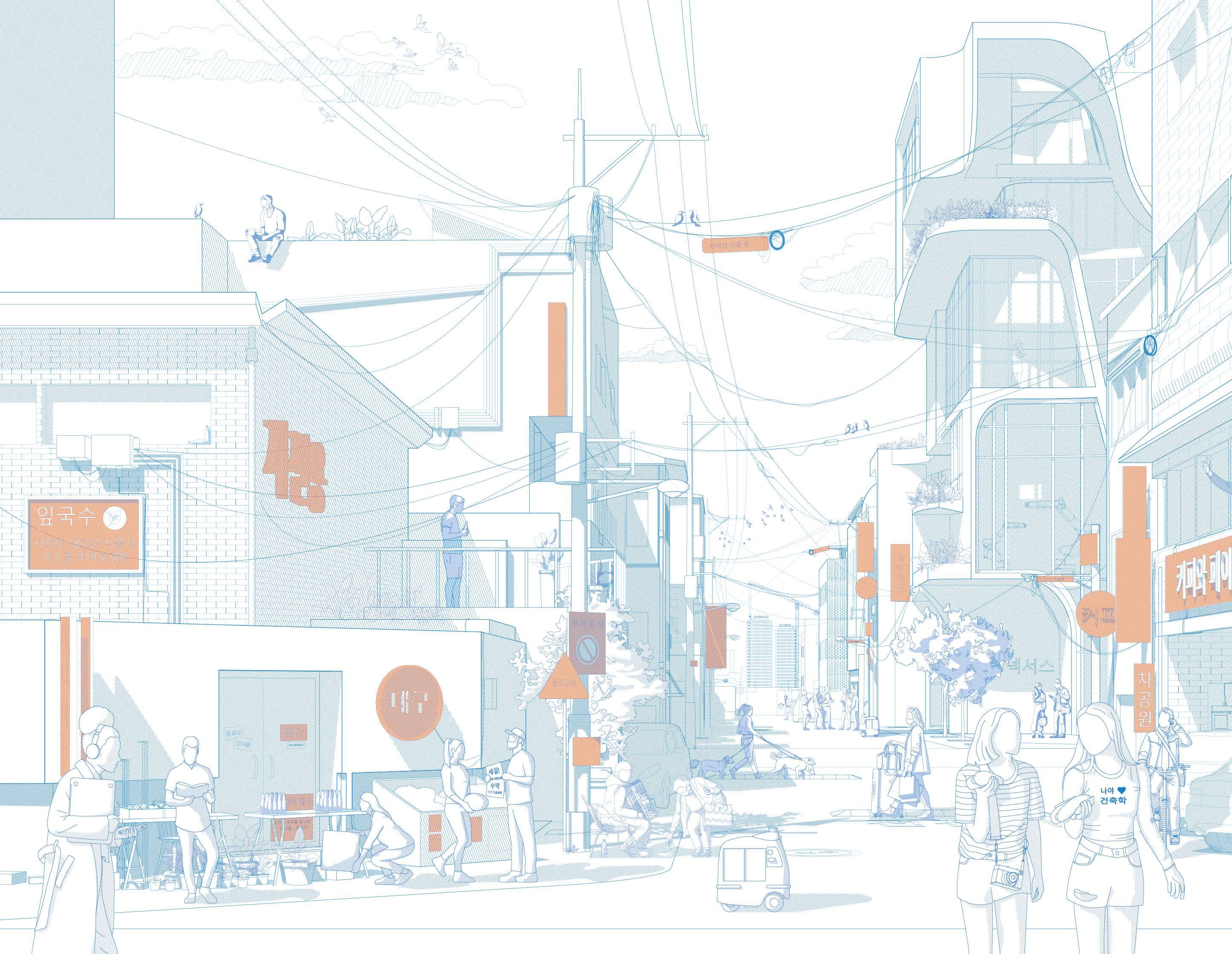




URBAN CHARACTER



MICROPRODUCTION
The tech campus design is a context-aware solution to the existing urban behavior. The project is home to many spaces for community interaction and micro-production services. These services include 3D printing labs, CNC mill labs, digital output labs, data collection centers, robotic research labs, collaborative outbreak spaces, digital markets, makers’ spaces, cafe, greenspace care centers, and more.
An urban greenbelt is the linking connection between each campus location. Each modular form can adapt to an adjacent component with iterative volumetric extensions, creating derivative designs that are assumed to be physically and socially produced by an alternative campus building.
The ideal design is one that is characterized and maintained by its occupants, reinstating the adaptive nature of the campus to the community it is integrated in.


GRADUATE STUDIO | SUMMER 2023 CLEVELAND AMTRAK STATION
An application of free-market urbanism addressing the conditions of the Cleveland lakefront in terms of urban function, architectural displacement, and neo-mat generation.
While concurrently studying proposals and ideals for urban development adjacent to the Burke Lakefront Airport, students had the choice of developing one of the following comprehensive architecture design options: culinary institute, ferry terminal, or Amtrak train terminal.
This project recognizes the need for urban renewal, particularly for the relationship of downtown Cleveland and its lakefront amenities, currently segregated by the shore-front highway. By acting as an urban land bridge, this Amtrak station proposal becomes a directional transition of space, integrated with commercialism, recreationalism, and public interaction. A newly introduced greenbelt behaving as circulatory frontage to the station is a visual and social omen to the train hall entrance and establishes a fresh connectivity between the network of the train hall and the urban environment.
PROF. THOM STAUFFER - PROJECT PROGRAMMING STUDIO
12

SITE PLAN
URBAN PLAN
IN COLLABORATION WITH SAM SCHROEDER

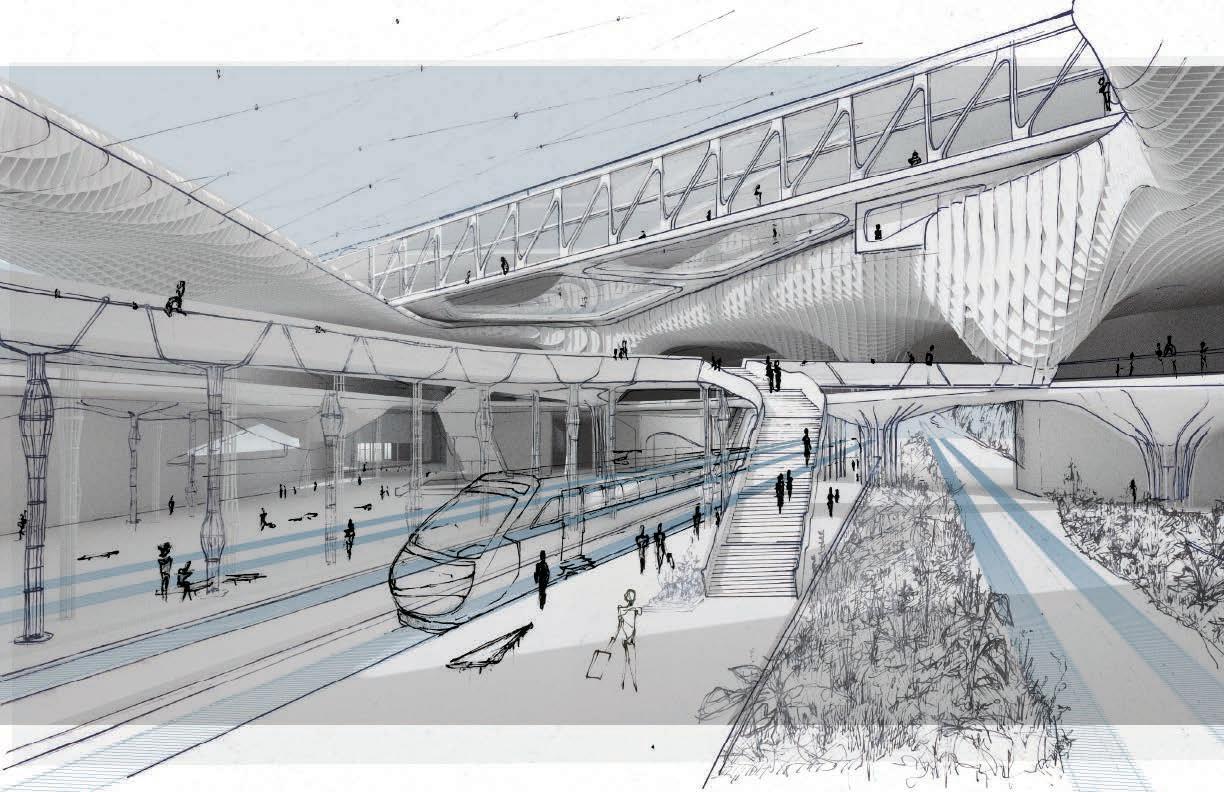


The implementation of a mass lamella waffle timber structure orchestrates the flow of movement within the train hall. The design embraces the ethos of urban renewal, integrating commercial ventures, recreational spaces, and public engagement. Anchored by an urban greenbelt, it serves as a visual and social conduit to the bustling train hall, while linking to the reformed landscape.

/SYNAESTHETIC LABOR
GRADUATE STUDIO | FALL 2023
synaesthesia (n.)
a concomitant sensation | especially: a subjective sensation or image of a sense (as of color) other than the one (as of sound) being stimulated.
A project that explores sensory experiences in the typical work environment, evolved as a curated series of procedures guided by artificial intelligence (AI), generating a seemingly synaesthetic product.
Speculated to be sanctioned in Cleveland, OH, this graduate studio workflow encourages a cognisant implementation of various softwares to create what this project defines as a multiplicitous application of techniques resulting in a office space comprised of Synaesthetic Labor.
PROF. ANDY BAKO - NO WORK/LIFE STUDIO
18





PHASE 01
STEP
STEP 02
01


Step 01: Using MidjourneyAI to construct a library of AI-generated office vignettes (left page, top). Through the re-writing of image DNA, a process defined as data bending, visuals are infused with ambient sounds of an office environment using audio software.
Step 02: Medical-grade stacking software used to layer images. Result of artifacts that retain elements of their origins embeded in an implication of labor space (left page).
Step 03: Artifacts reprocessed with office sounds, creating a series of dynamic evolutions. Select moments of evolving sequence (right page, above) projected onto physical objects (right page, right), futher enforcing application of digital manipulation and multiplicitous workflow.

STEP 03





STEP 04



Step 04: Captures of Cleveland’s high-rise elevations collected and transformed into database of hybrid images enhanced with AI and databending (left page, left).
Images conglomerated into conceptual office stack artifact (left page, right) and volumetrically edited using stacking software.
Step 05: New artifact architecturally characterized with drawings, then futher processed with databending (right page).
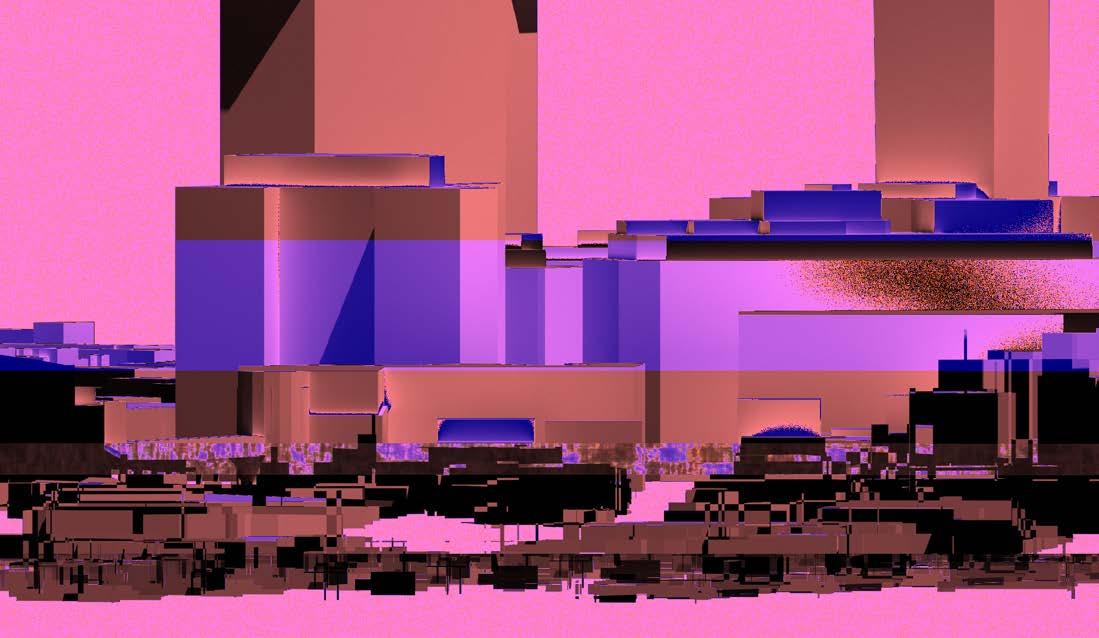

INTERIOR VINGETTE
PHASE 02 STEP 05
SECTION DRAWINGS



STEP 06
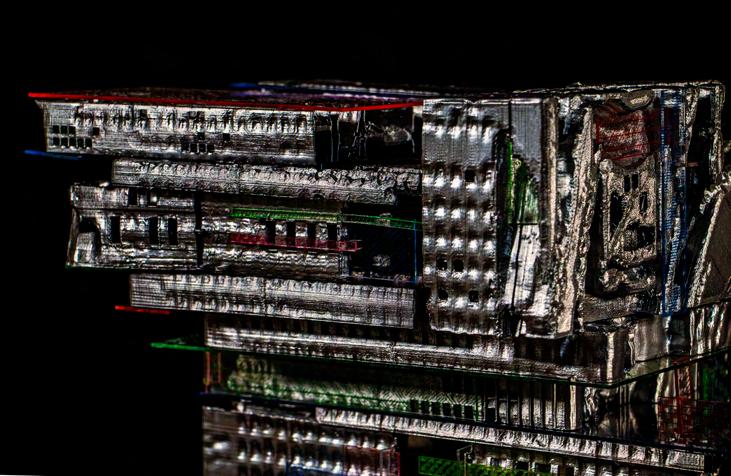



PHASE 03
Step 06: Artifact fabricated using 3D printing technology. Rasterized acrylic panels integrated for physical representation of databent elements as facade component.
Select edited images from earlier explorations projected upon model, illuminating material, architectural, and textural details and treatments.
/SYNAESTHETIC LABOR

CLEVELAND SCHOOL FOR MEDIA ARTS
STUDIO YEAR IV | FALL 2022
An adaptive reuse proposal for a industrial production site in the west flats of Cleveland, OH. This project adopts a “cut and paste” concept, merging new forms into a rectilinear setting reminiscent of downtown Cleveland’s urban scale, proposing a design site for a media arts institution. The massing creates consistency and circulation, with program arrangement mindful of space connections. Traditional curriculum occupies the L-shaped storage building, while the warehouse-type structure houses larger production volumes, both with limited public interaction. Sound-sensitive areas are underground. The facade system mirrors site materials, blending old with new. Internally, a double skin facade allows for transformative spaces, accentuating connections between contrasting elements and driving the film school concept. The approach is analyzed for its synergy, conflict, or independence within the design.
PROF. STACIE BURTELSON - ADAPTIVE REUSE STUDIO
26
CUT + PASTE
Through exploration of oxymora, the project sustains the notion of “cut + paste” in which ‘cut’ is a subtractive method of mass from existing space and ‘paste’ is dignified by the additive approach of placing mass within existing form.
The design adopts a consistant relationship between the two actuary methods, redefining space, material, and circulation within an existing buidling shell.


CUT + PASTE






01 - SCREENING ROOM 02 - MAIN LOBBY 03 - BROADCAST ROOM 04 - MEDIA CLASSROOM LAB 05 - OPEN STUDY LOUNGE 06 - OPEN OFFICE 07 - FACULTY LOUNGE 08 - LECTURE SPACE 09 - FILM STUDIO 10 - BLACKBOX THEATER 12 - CLASSROOM LAB 13 - CLASSROOM 14 - FACULTY OFFICES 15 - EDIT SUITE 16 - MAKEUP 17 - WARDROBE 18 - CASTING ROOM 19 - COLOR CORRECTION 20 - EVENT LOUNGE 21 - IMMERSION ROOM 22 - PRESENTATION GALLERY 23 - CAFE 24 - VR STUDIO 25 - CLASSROOMS 26 - BROADCAST ROOM 27 - LOBBY 28 - SOUND STAGE 29 - FABRICATION LAB 30 - MOTION CAPTURE STUDIO SECTION PLANS



IMMERSION ROOM






STUDIO YEAR III | SPRING 2022 PIAZZA BRUNELLESCHI: URBAN INFERENCE
A project that unifies public and private sanctions of a space into an interactive, circulatory experience inherently designed as an urban-contextual inference of the existing Piazza Brunelleschi found in the grand city of Florence, Italy.
The historical site houses the University of Florence in which the original urban condition of the area (prior to the design proposal) lacks community engagement and imperative services for students. Urban Inference invites a community-based design into the piazza as an omen to the private university entry into courtyard of the school. It’s design and materiality reflects that of its urban context inclusive of pale traventine stucco, midieval-style pitch form roofs, and classic Renaissance arch thresholds. The fimiliarity of the design typoology nestles the campus into the site as if it is a belonging entity. This is further emphasised by the inferences of direct views to adjacent landmarks such as Brunelleschi’s rotunda and cattedrale di Santa Maria del Fiore- the famous duomo in Florence. The building shells encase programs like an exhibition, a library, auditoriums, study spaces, and a cafe. With this project proposal, both Florentine citizens and students can engage with the revitalized site that is Piazza Brunelleschi.
PROF. FILIPPO CAPRIOGLIO - FLORENCE STUDIO
34
SITE PLAN + AXON





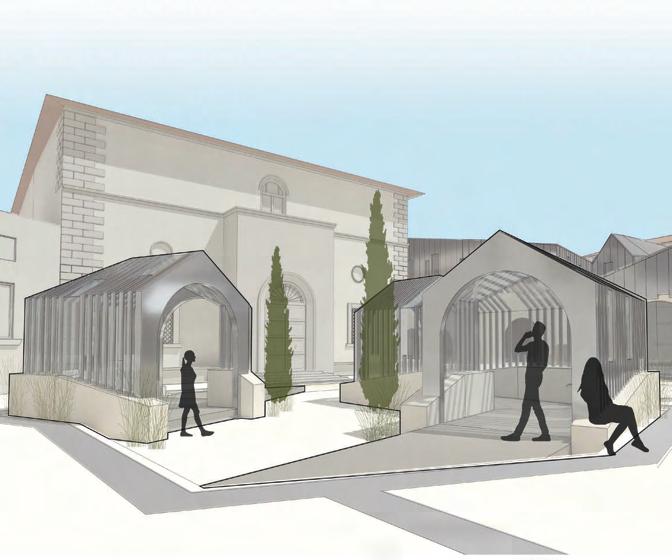

This design invites a sense of scalar urbanism into the piazza conceived as pockets for community space and circulation.
Multiple design typologies, both historical and modern, are reflected within the context, materially and formally, reinforcing the inference of Florentine urbanism.





TIDAL
STUDIO YEAR IV | SPRING 2023
TIDAL is a social housing development paired with a grocery store in the Mission District of San Francisco, California. The design references an inherent diagnal intersection existing in the site and also refreshes the context with a curvelinear form. Wave-like elements mimic the concurrent expansion and retraction of tidal waves but represent this charactaristic in a static manner. A mass timber structure is housed within a pre-cast warm-tint concrete panel facade and expressed through exposed timber cladding in moments throughout the ediface. Both a public park (accessable by a feature stair ramp) and a private communal courtyard shared amongst residents are implemented to utilize the outdoor milieu of the building. Integrating these cooperative spaces enhanches the social relationship of the frequenting moments of convenience and the factor of inhabitance.
This project is in alliance with Timothy Wagner.
PROF. ADAM YARACS - INTEGRATED DESIGN STUDIO
40
STRUCTURAL PLAN 02
A design constituted by the integration of a VRF mechanical system, mass timber frame structure, articulated plumbing and electrical networks, community and commercial areas, 90 living spaces, and incorporation of greenspace.
EXTERIOR COMMUNITY SPACE ELEVATED COMMUNAL PARK COMMUNITY LEARNING STAIR DOAS UNIT GROCERY CONDENSING UNITS COMMUNITY LOUNGE 1661 SF COMMUNITY LOUNGE 1757 SF TRASH 60 SF TRASH 60 SF FITNESS 2268 SF MDC ROOM 114 SF MDC ROOM 114 SF ELEC. CLO. 64 SF ELEC. CLO. 64 SF 1 BED 652 SF 1 BED 692 SF 1 BED 693 SF 1 BED 697 SF 1 BED 691 SF 1 BED 696 SF 1 BED 693 SF 3 BED 911 SF 3 BED 979 SF 1 BED 655 SF 1 BED 675 SF 1 BED 707 SF 1 BED 693 SF 1 BED 700 SF 1 BED 689 SF 1 BED 678 SF 1 BED 660 SF 1 BED 653 SF 1 BED 653 SF 1 BED 650 SF 1 BED 682 SF 1 BED 697 SF 1 BED 667 SF 1 BED 700 SF 1 BED 653 SF 1 BED 653 SF 8.4° 9'-0" 12.5° 4.7° 0.7° 0.3° 3.6° 6.9° 10.5° 14.2° 17.7° 21.8° 9.1° 16.7° 11.9° 18.3° 22.4° 28.9° 31.7° 31.7° 31.7° 28.2° 28.9° 24.5° 20.6° 3.3° 6.7° 10.0° 13.3° 16.6° 19.8° 23.1° 25.9° 28.9° 31.7° 31.7° 31.7° 31.7° 4.2° 40'-6" 5'-6" 34'-5" 30'-7" 37'-6" 24'-0" 40'-0" 43'-6" 50'-0" 34'-0" 32'-6" 8'-3" 28'-3" 37'-6" 40'-6" 37'-6" 43'-6" 33'-6" 33'-6" 25'-6" 12'-9" 18'-9" 22'-11" 26'-0" 22'-6" 18'-9" 16'-5" 17'-1" 22'-2" 21'-2" 16'-6" 21'-2" 28'-0" 26'-0" 33'-6" 8'-8" 50'-6" 9'-0" 16'-0" 22'-5" 18'-1" 22'-11" 19'-5" 18'-0" 18'-0" 18'-11" 9'-0" 12'-5" 16'-0" 18'-0" 9'-0" 9'-0" 18'-0" 31'-10" F.8 F.8 AB HI 24 23 22.5 G 22 21 20 F.9 19 17 16 15 14 F 1 2 D C.2 C.3 C.7 3 G.1 D.1 F.6 18 D.2 13 C C.1 12 B.7 11 B.8 10 B.9 9 G.3 8 7 G.2 6 5 4 1 LEGEND: STRUCTURAL LEVEL 02 X-BRACING SHEAR WALL

INTEGRATED SECTION PERSPECTIVE
ONE-BEDROOM UNIT


TWO-BEDROOM UNIT



THREE-BEDROOM UNIT

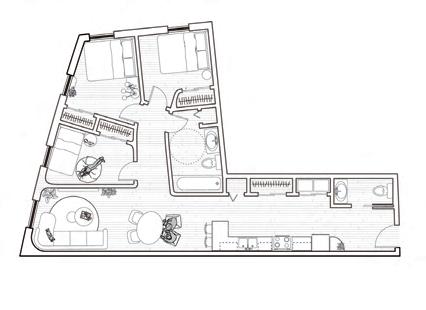





TIMBER CLADDING INTERIOR FINISH 4” PRECAST PANEL FACADE PRECAST BRACING BATT INSULATION RIGID INSULATION FURRING STRIPS COLD FORMED METAL FRAMING 5 -PLY CLT FLOORING WOOD FLOORING FINISH CURTAIN WALL GLAZING MOISTURE PROOF CLADDING ALUMINUM FLASHING TAPERED CAVITY INSULATION DENSE-PACKED INSULATION ROOF JOISTS 3-PLY CLT ROOF PANEL OSB SHEATHING SEALANT PARAPET WALL ROOF MEMBRANE REINFORCED CONCRETE SLAB STEEL REBAR SOUND-ABSORBTION INSULATION 1’ EL 0’ EL 16’ EL 26’ EL 36’ EL 48’-6” 5’ 10’ DETAIL
2”


ADDITIONAL CREATIONS
SKETCHING + DRAWING

A collection of sketched creations from my travels in Europe as well as drawings from domestic sites. This section of the portfolio renders architectural environments as a series of lines driven from simple drawing media.
ALL WORKS COMPLETED BY

48

A FRENCH FOLLY | VERSAILLES, FRANCE
INK ON PAPER
CHURCH OF ST. FRANCIS DE SALES
INK ON PAPER
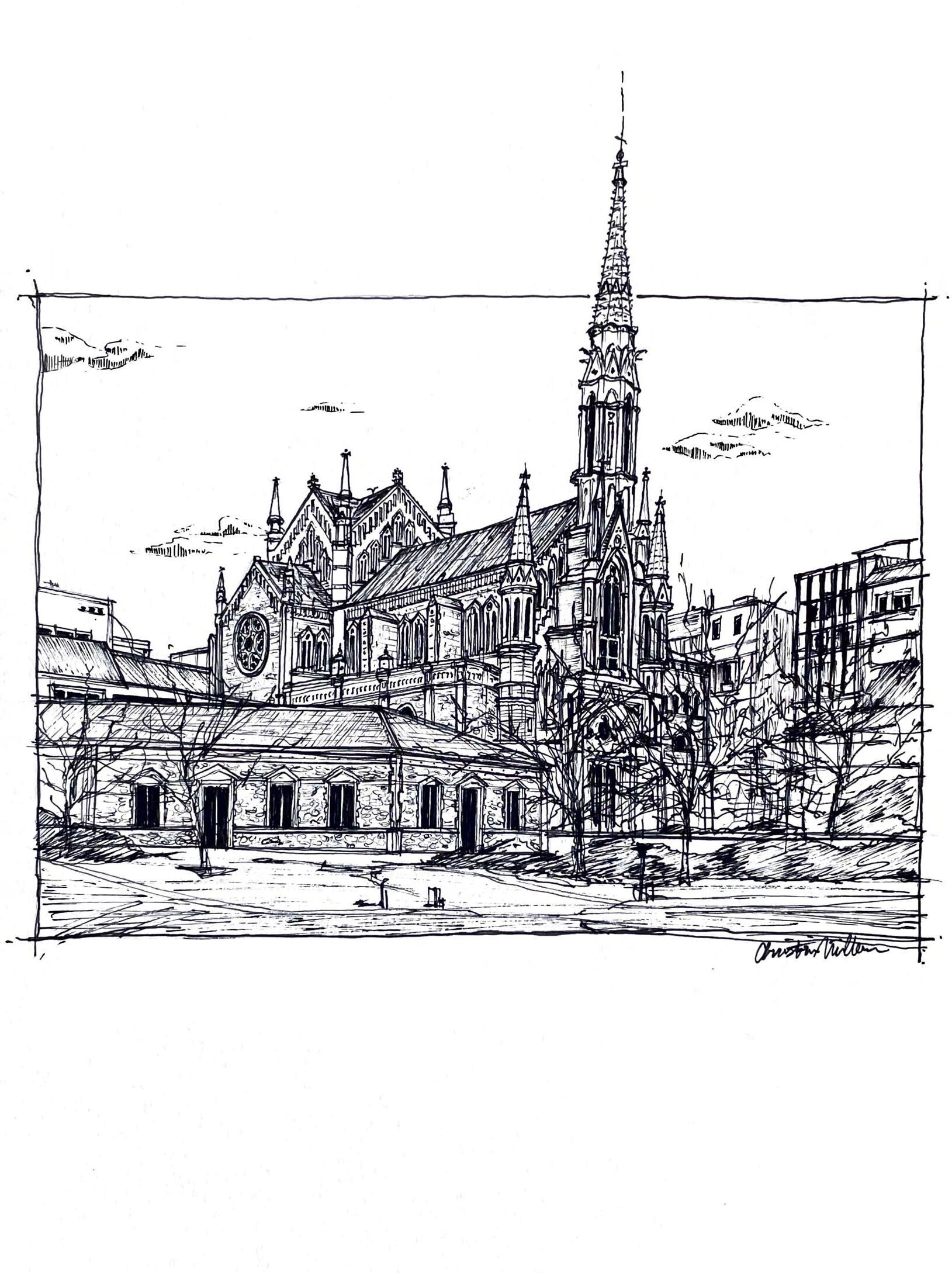
BARCELONA, SPAIN


MOMENTI DI ARCHITETTURA I | ITALY
INK ON PAPER
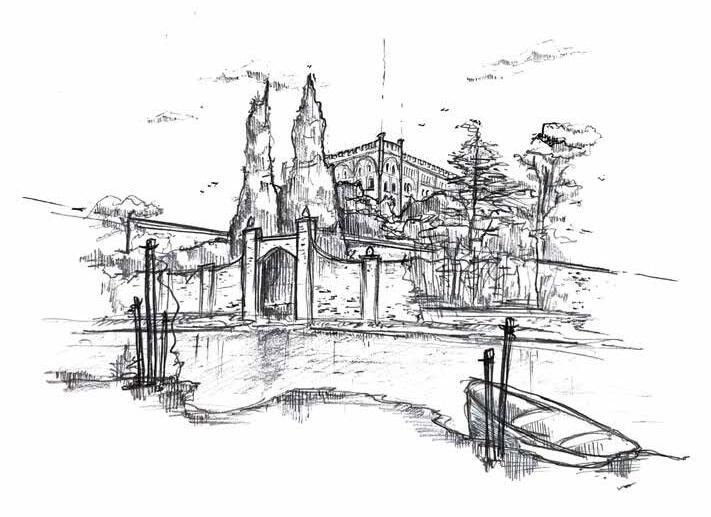 VENETIAN PALAZZO | VENICE, ITALY
GRAPHITE ON PAPER
VENETIAN PALAZZO | VENICE, ITALY
GRAPHITE ON PAPER









MOMENTI DI ARCHITETTURA II | ROME, ITALY
INK ON PAPER
 CAED | KENT, OHIO
GRAPHITE ON PAPER
CAED | KENT, OHIO
GRAPHITE ON PAPER

 RIVER TOWN KENT | KENT, OHIO INK ON PAPER
RIVER TOWN KENT | KENT, OHIO INK ON PAPER



































































































 VENETIAN PALAZZO | VENICE, ITALY
GRAPHITE ON PAPER
VENETIAN PALAZZO | VENICE, ITALY
GRAPHITE ON PAPER









 CAED | KENT, OHIO
GRAPHITE ON PAPER
CAED | KENT, OHIO
GRAPHITE ON PAPER

