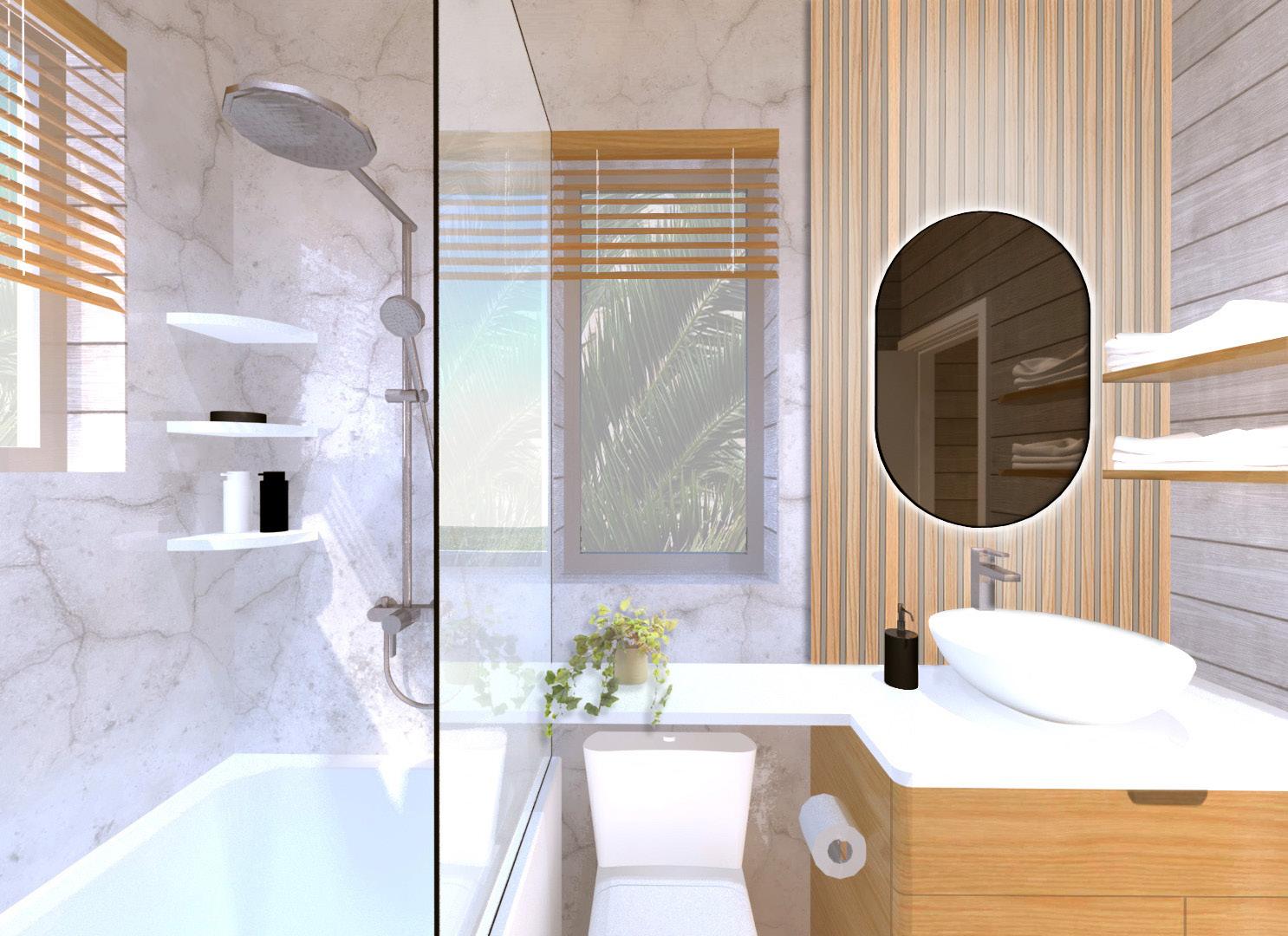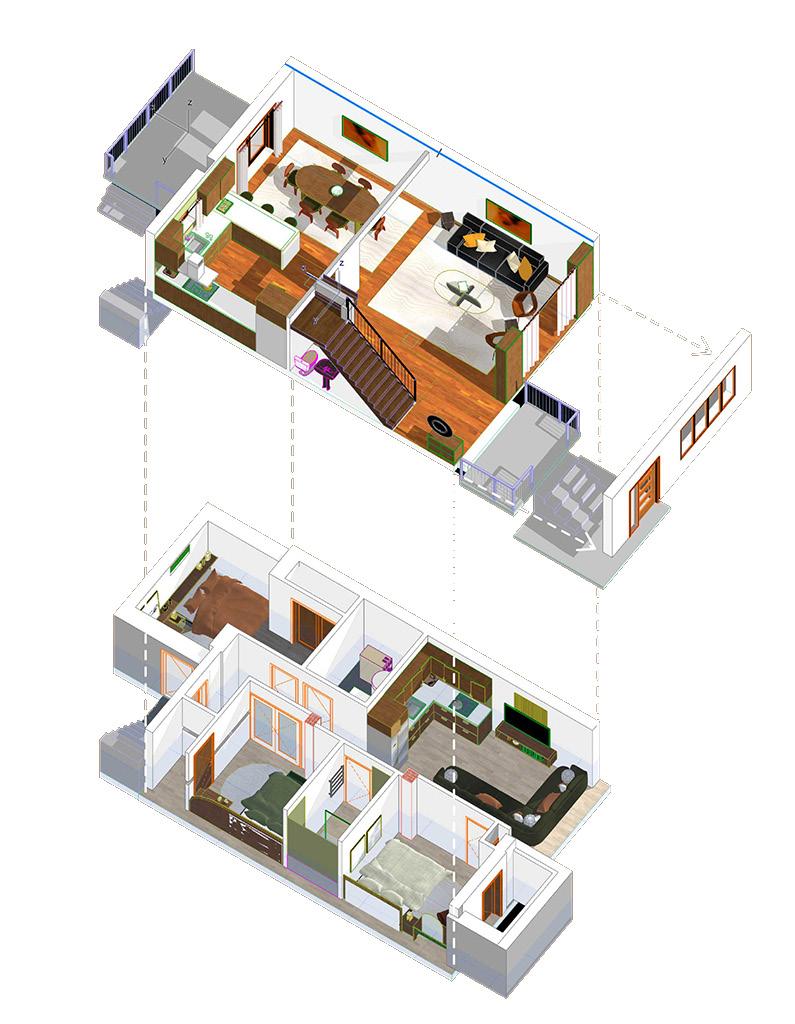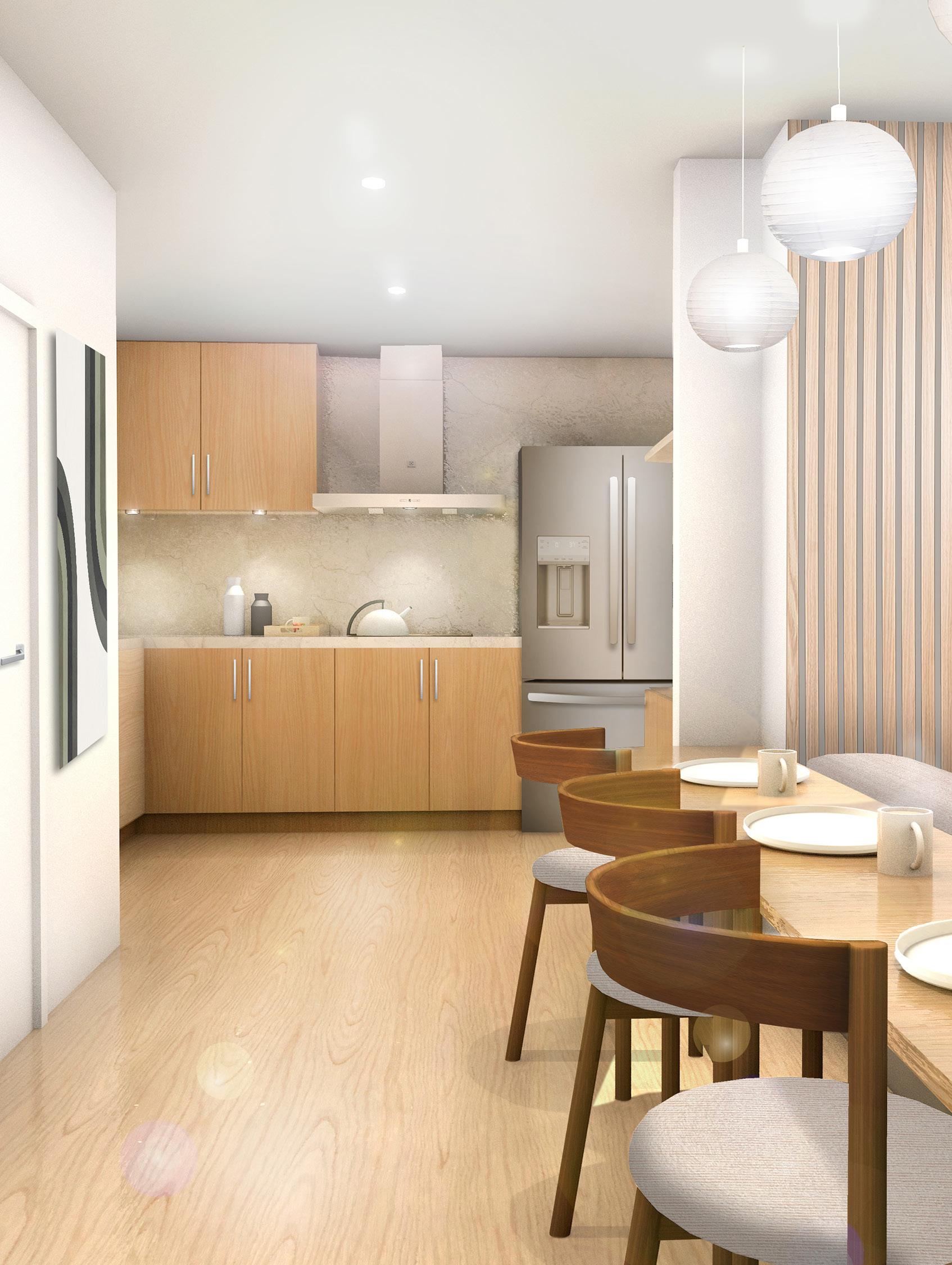
Design Portfolio Interior & Architecture Christian Kehinde Selected Works 2022 / 2023 Interior Architecture Design
A Few Of The Projects

Welcome
Hi, my name is Christian Kehinde and I am a graduate of Ryerson University with a BSc. in Architectural Science with a major in Architecture. My passion for architecture stems from my love for art, logic and improving lives. Through my education and professional experiences, I strive to find even more ways architecture can improve the way of life of those who inhabit the building. This has led me to a focus on architecture that promotes sustainability and inhabitant’s well being. In my designs, I hope to inspire people to see the possibilities of architecture and strive to do more with our creativity.

Christian Kehinde Portfolio 2 / 28
I’ve Worked On Recently

3 / 28 Christian Kehinde Portfolio Index 04 10 20 06 16 24 About Me Everglades Split Shakespeare Share Haven: Solo Stanhope Uplift Timber in Arch. (Academic)
About Me
Christian Kehinde

BCIN Architectural Designer
Address : 903- 90 Queens Wharf Road, Toronto, ON, M5V 0J4
Email : christianskenny@gmail.com
Phone : +1416-833-6898
Education Experience
2016 - 2020
Ryerson University
BSc. Architectural Science - Design
Feb. 2021 - Current
Kenny Labs Designs / BCIN Architectural Designer
Aug. 2019 - May 2021
Norseman Construction Ltd. / Architectural Assistant
Mar. 2012 - Aug. 2012
PLAY in Architecture / Architectural Assistant
Kehinde Portfolio 4 / 28
Christian
Hobbies Skills
Revit
AutoCAD
ArchiCAD
Adobe Suite: Indesign, Illustrator,
Photoshop, Illustrator
Sketch up
Microsoft Office
Model Making
Language
English
Yoruba
Basketball
Soccer
Music Gyming
Video games
Licenses
Ontario BCIN: Designer - House
5 / 28 Christian Kehinde Portfolio
Haven: Solo

Christian Kehinde Portfolio 6 / 28
Stucco
Holiday in the Caymans
The Solo of the Haven project is one of the collections of tiny custom homes done for our clients in the Caymans. Solo is the one-bedroom design—an island getaway with a rooftop deck for relaxation and enjoying the sun.


7 / 28 Christian Kehinde Portfolio
Exterior to Fit in Environment


Christian Kehinde Portfolio 8 / 28
We created the design to provide residents with a natural and open space. The modern light wood design and open concept allow for ease of airflow in the home and much exposure to natural light. In a project where concrete blocks are the chosen construction material, the aim was to make the house still feel natural and connected to nature.


9 / 28 Christian Kehinde
Portfolio
Everglades Split
Main Floor And Basement Renovation

The client requested to change their main floor playout and turn their basement into a separate second unit for their parents to live in. For this, we opened up the main floor with an open-concept living, kitchen and dining room with optimized circulation and clear sight lines.

Christian Kehinde Portfolio 10 / 28
the BAsement from the
Separating
rest of the house

11 / 28 Christian Kehinde Portfolio
Removing walls that made the home seem smaller allowed natural light to stream freely through the main floor.
The client opted for a modern mid-century design with dark wooden floors, built-in walnut furniture and a green and orange palette reminiscent of the 70s.


Christian Kehinde Portfolio 12 / 28


13 / 28 Christian Kehinde Portfolio

Christian Kehinde Portfolio 14 / 28
We transformed the basement into a second unit for their parents to live close to. The aim was for their parents not to feel hidden and make spaces comfortable. We made this possible by using light colours in the rooms to allow light to bounce through areas and making rooms as big as possible.



15 / 28 Christian Kehinde Portfolio

Christian Kehinde Portfolio 16 / 28
Stanhope Uplift
Basement Renovation
The clients wanted a warm, inviting, livable space with an office area as a focal point. We created a bright but warm atmosphere in this basement renovation, using light wood oak floors, panels, and plain white walls. Situated by the window is the office area for
access to natural light. Accent wooden panels distinguish its space to separate it from the living room without blocking it off. A bedroom and kitchen were added to provide a unit for their older son.

17 / 28 Christian Kehinde Portfolio
An office and a home


Christian Kehinde Portfolio 18 / 28

19 / 28 Christian Kehinde Portfolio
Shakespeare Share
Basement Second Unit Design

The client wanted to legalize their basement to rent out. We did just that, opening up the space to conform to the building code while creating a space one would like to live in. Taking advantage of existing areas and keeping costs low, the kitchen and living room were separated, which allowed us to use existing windows for bedrooms.

Christian Kehinde Portfolio 20 / 28
Designing and refurnishing the bedrooms to maximize the space was done to use spaces underneath beds as storage spaces. Maximizing spaces and taking advantage of ‘forgotten’ spaces to allow more space for work and relaxation.


21 / 28 Christian Kehinde Portfolio
Income from your home



Christian Kehinde Portfolio 22 / 28


23 / 28 Christian Kehinde Portfolio
Timber in Architecture (Academic)
Fostering Minds of Future Designers
The idea of a building that aids in teaching for the future was a vital element of this project. This building is a high-rise, mass timber structure that combines sustainable elements and biophilia to create a healthy work environment. It provides spaces for students and teachers to assemble, cultivate and share ideas. At the same time, it showcases students, their works and the possibilities of mass timber construction to those passing by.

The building is divided by a central passageway for circulation and maximizing sunlight through spaces. Studios on the north side take advantage of the ambient light, while the offices on the south enjoy natural light filtered by a green veil to reduce solar heat gain. Windows are operable to allow cross ventilation and reduce the cost of energy in the building.

Christian Kehinde Portfolio 24 / 28

25 / 28 Christian Kehinde Portfolio
Entering the main entrance at the intersection of Gerrard and Mutual leads into the double-height student lounge, with the central green wall - aiding in purifying the air. The lounge provides a healthfocused space for students and teachers to gather. Additional green walls are located on the third floor and upwards. They are placed on the southern central core wall, which you see as you climb the stairs or walk through the corridor.






Christian Kehinde Portfolio 26 / 28
West Elevation
North Elevation
South Elevation East Elevation
Placing program spaces at the corners of the building that face the street allows passersby to see student activities. Placing active program spaces in the corners allows the building to showcase the brilliance of students by showcasing them at work or the projects they’ve created.




27 / 28 Christian Kehinde Portfolio 1 2 3 4 5 6 7 8 9 10 11 12 13 14 15 16
Curtain wall 2 Blinds 3 Service chase 4 Services in floor trough 5 Acousic insulation
Two layer 13mm plywood 7 Floor finish
7mm acoustic underlay 9 99mm three-layer clt
169mm five-layer clt
Sprinkler and services in ceiling
50mm semi-rigid fiberglass board insulation
Sprinkler pipe
Two layers 25mm semi-rigid fiberglass board insulation
Slats ceiling
Beam
Staggered floor construction section 1
6
8
10
11
12
13
14
15
16
Christian Kehinde 903-90 Queens Wharf Road Toronto, ON, M5V 0J4 christianskenny@gmail.com +1416-833-6898 Selected Works 2022 / 2023 Interior Architecture Design
















































