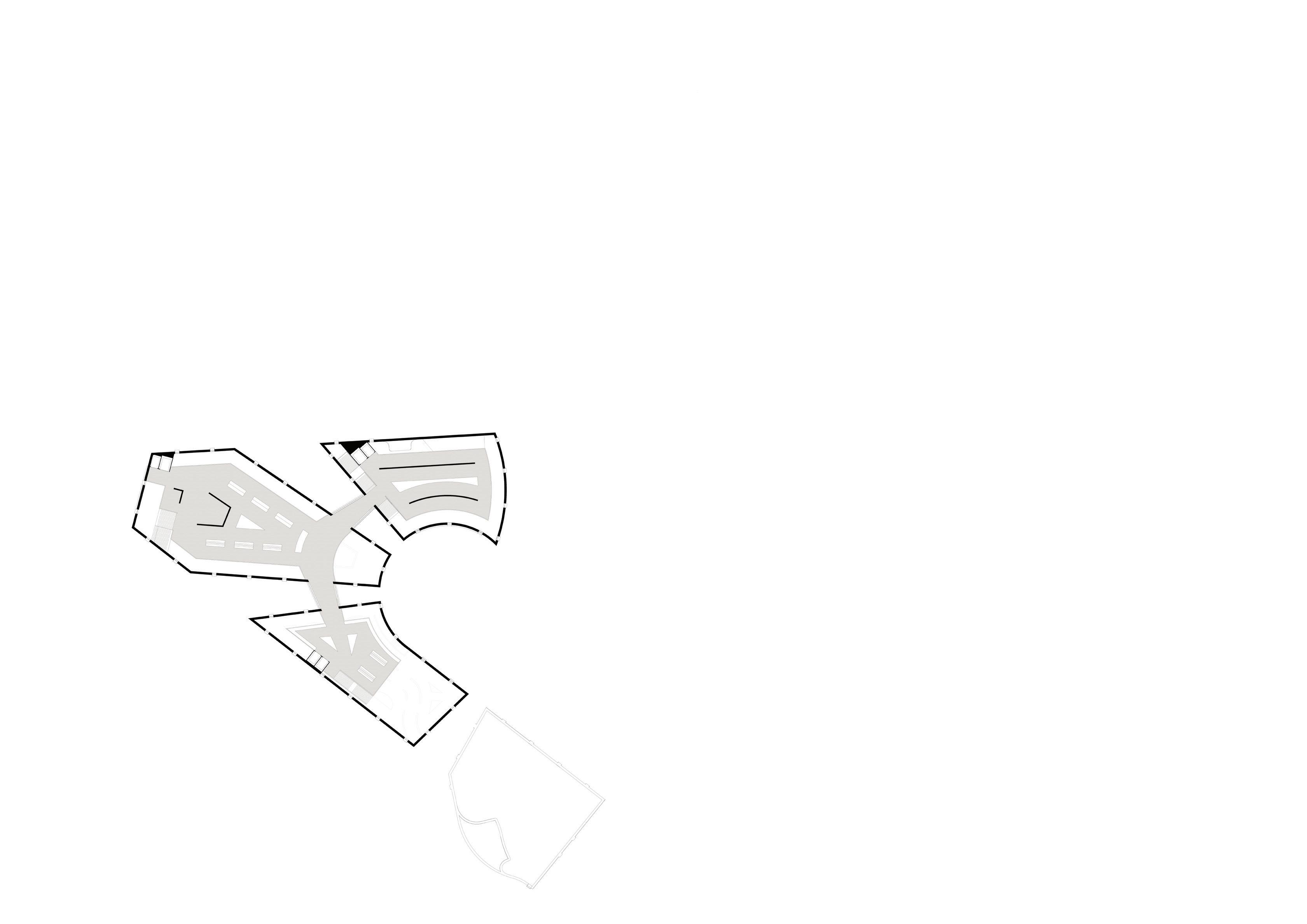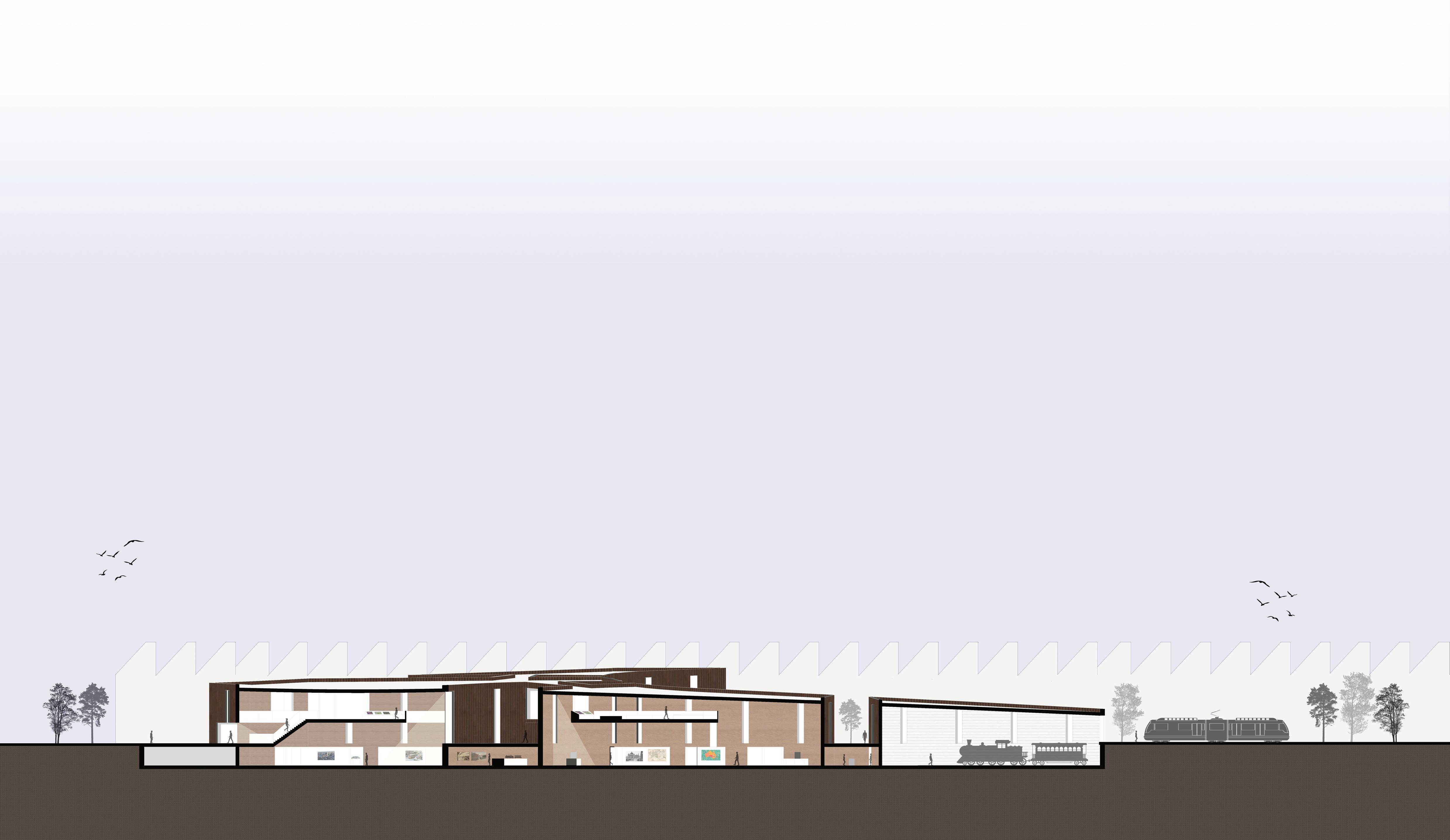Christian Gorsevski.
Christian Gorsevski
About Me. Table
Education
Bachelor of Design (Architecture) | Swinburne University of Technology
Undertook units focused on designing spaces for residential, commercial, and institutional environments.
Regularly worked towards a project vision; conducting research & analysis, development of design concepts, project management and execution, and preparation of architectural documentation. Gained experience with BIM workflows to coordinate and manage project scopes, from conceptualisation to delivery, within 4-6 weeks.
(completed)
Bachelor of Building Design | Victoria University 2018 - 2020 (completed)
Gained initial experience in software packages such as Revit, AutoCAD & Adobe Creative Suite. Undertook units related to designing both public & private spaces (commercial, institutional & residential).
Further gained understanding of sustainability in design, National Construction Code (NCC), and building codes & standards.
Employment
Architectural Draftsperson / Designer | Property Subdivision
Assisted lead designers on 3D modelling and documentation of residential and commercial projects. Prepared Town Planning documentation for council applications, as well as initial conceptual and client issue drawings.
Determined feasibility of prospective job sites by conducting research of local town planning schemes; such as zoning, overlays, neighbourhood character precedents, design guidelines, etc.
Engaged with council planners regarding S173 Agreements, advertising requirements, and site-specific queries.
Technical Skills
Nov 2024 - Jun 2025
Hi there!

Although I am a recent graduate of the Bachelor of Design (Architecture) and Bachelor of Building Design, my love of architecture presented itself many years before I decided I even wanted to pursue it as a career. From the age of 10, I was already flicking through various home builder handbooks, amazed at the different configurations of living environments. I would sketch my own designs on the cheap exercise books from BIG W that my grandfather randomly decided to buy in bulk, and slowly, my little hobby became my calling. I believe that the way a space is designed truly has an impact on those that occupy it. I have a genuine passion for designing spaces that evoke positive emotions and experiences; to me, that is what architecture truly is.
Work Experience.

Project 01. Capel Sound Project
Lot Subdivision + Development







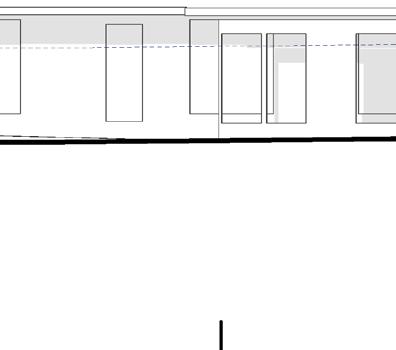
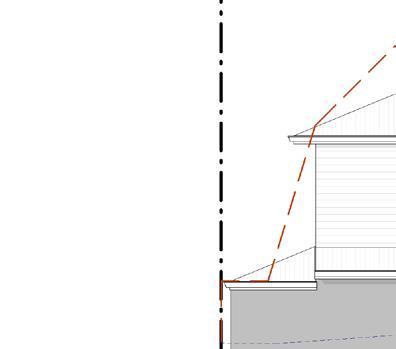
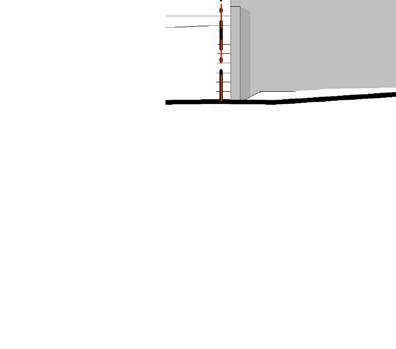







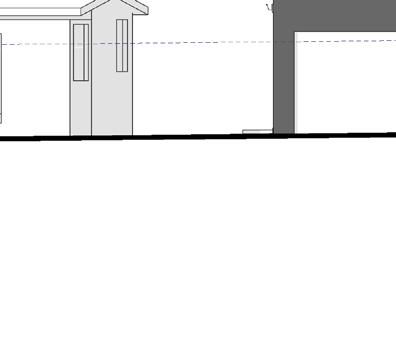
Town Planning Application










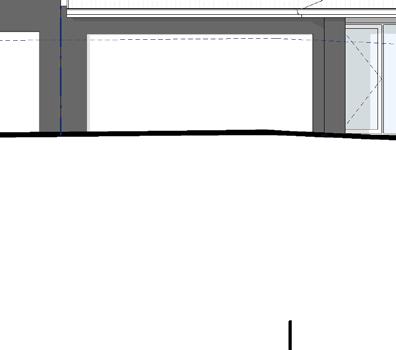

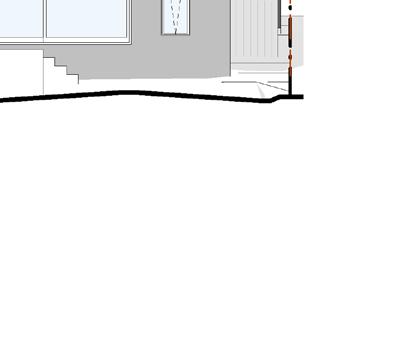

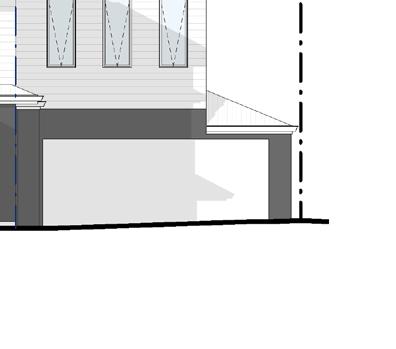



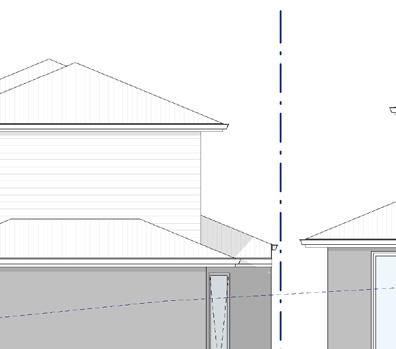
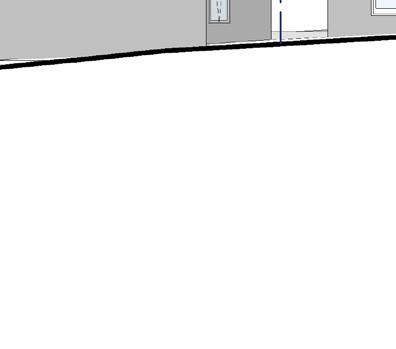




















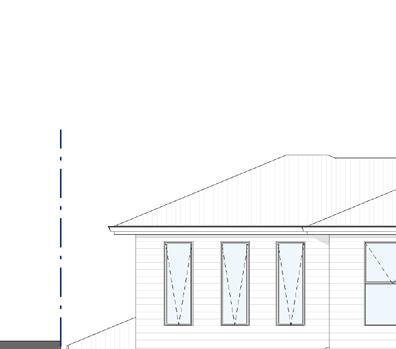






Project Brief





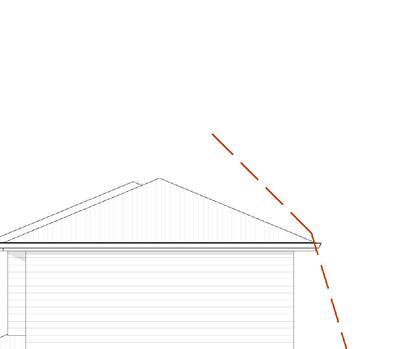





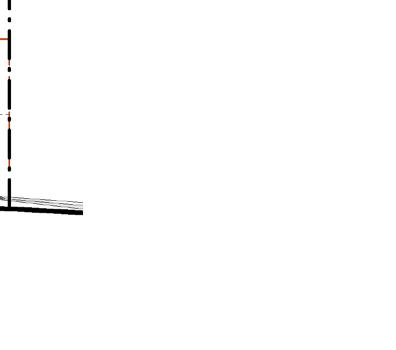

This site, situated behind a reserve in Capel Sound, not too far from the beach required a three-lot subdivision (retaining the existing property & building two dwellings at the rear).
The clients requested that they wished to sell the rear lots with plans & permits, therefore designing them in a way that they can be constructed individually was crucial to the design (as was ensuring the council was supportive of an S173 Agreement).

Technical Focus
This project ended up being the first council application we submitted after the new Townhouse & Low Rise Code replaced ResCode. This meant that I had to ensure the proposal complied with a range of new standards. These included; breeze paths, minimum living room, bedroom & wardrobe sizes, and north-facing window shading requirements, to name a few. The result was a proposal that was completely compliant with the ‘deemed-tocomply’ codes, meaning there were no grounds for a council refusal.

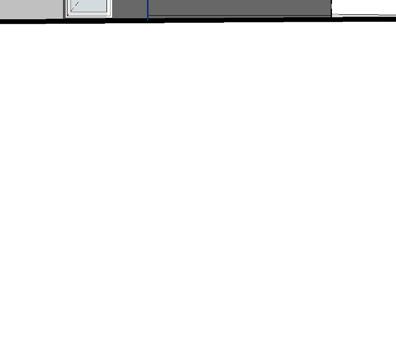






My Role
Initial conceptualisation, modelling & documenting Client Issue drawings, design visualisations, and producing documentation for council Town Planning application.
Constraints
Site’s positioning behind a drainage reserve triggered Melbourne Water referral, resulting in minimum floor level requirements for the proposed dwellings.

No.46
Subdivision + Development

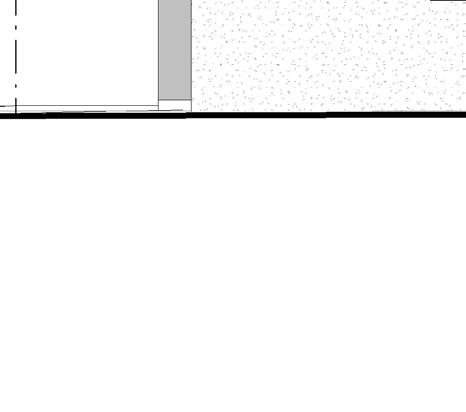





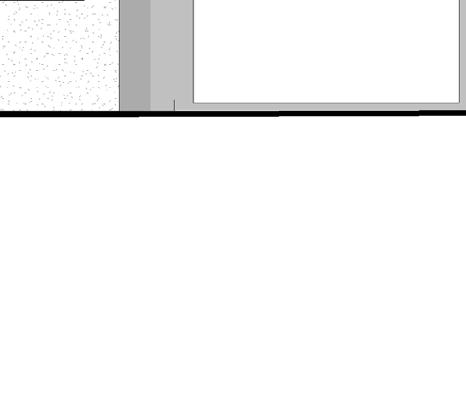



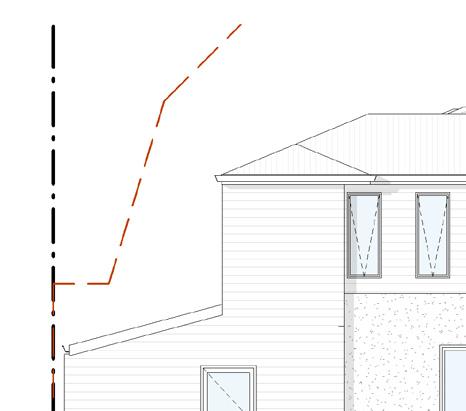
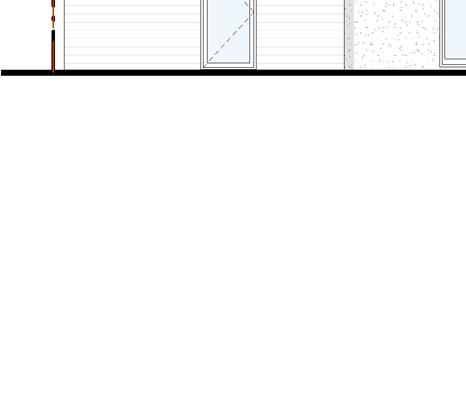






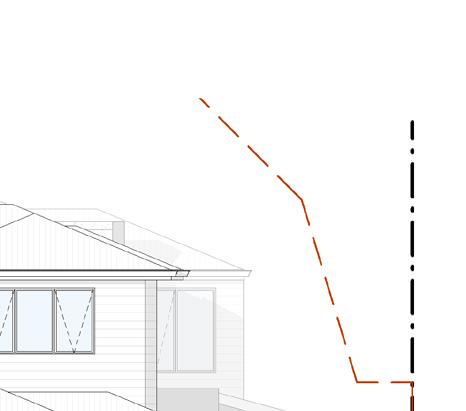











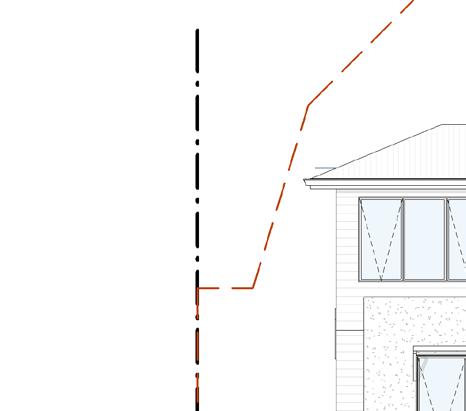


















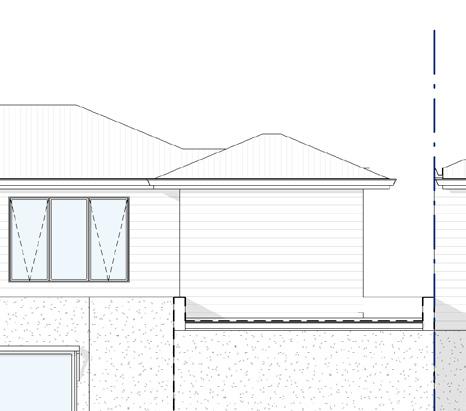




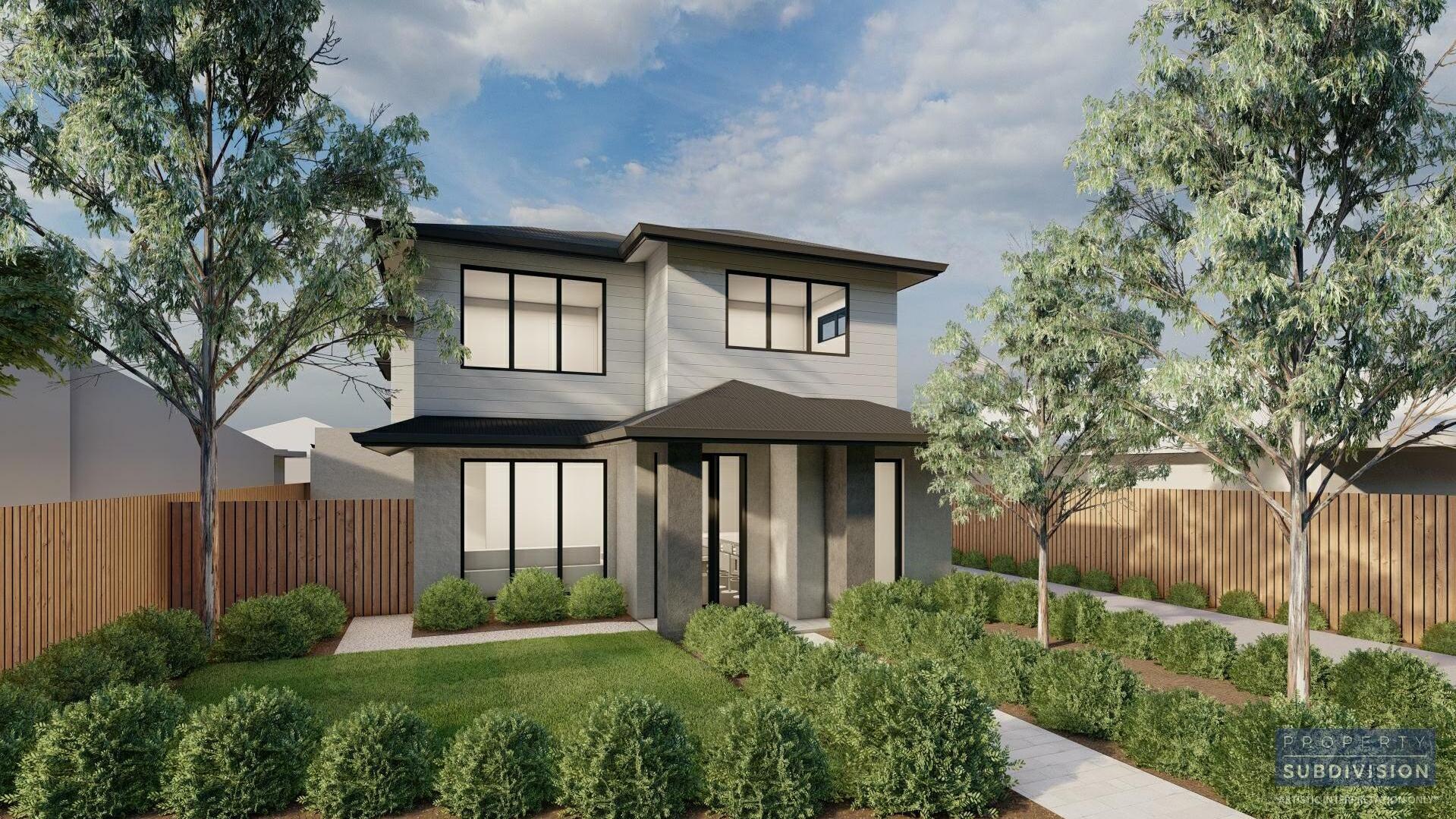



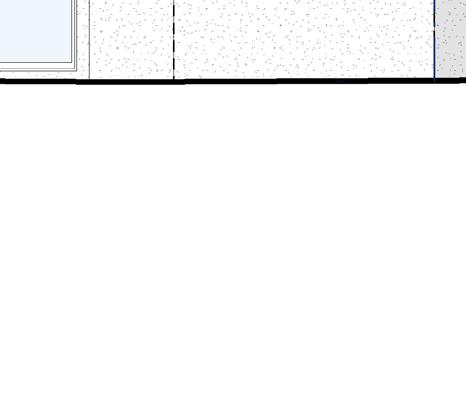


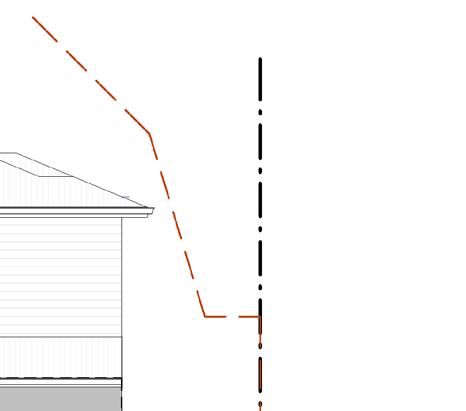
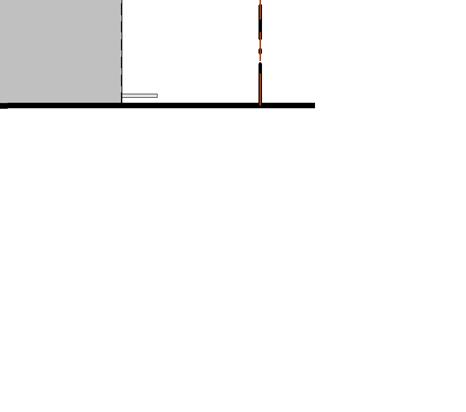






Project Brief
This site, situated in the heart of Reservoir, required a three-lot subdivision & development (demolishing the existing property & constructing three dwellings).
The client requested that he wished to potentially sell the lots with plans & permits, therefore designing them in a way that they can be constructed individually (although still being connected) was crucial to the design.
Technical Focus
As this proposal was a very early application of the new Townhouse & Low Rise Code, my main focus was to ensure compliance with ResCode and council overlays, while also ensuring the design complied with the NCC’s Liveable Housing Design requirements (such as step-free entry into the home, powder room at each ground level with appropriate clearances, and minimum door widths across all ground levels and bathrooms).
My Role
Initial modelling
Client Issue visualisations, documentation
Town Planning Constraints
The client dwellings. the minimum therefore dwellings.
Also, due place, council proposal regarding

conceptualisation, modelling & documenting Issue drawings, design visualisations, and producing documentation for council Planning application.
Constraints
client initially requested that he wanted 3x 3-storey, 3 bedroom dwellings. However, due to the site being quite tight, I was unable to meet minimum 3 bedroom parking requirement of 2 spaces per dwelling, therefore I could only manage to fit 1x 3 bedroom and 2x 2 bedroom dwellings.
due to the project’s start date being when ResCode was still in council were quite unsupportive of a 3-storey development proposal due to lack of precedence in the area, which raised concerns regarding neighbourhood character. Therefore, I was much more confident proposing 3x double-storey dwellings.
C H E D D A R R O A D
TOWN PLANNING DRAWING SET

Project Brief
The site, situated in Sydenham, required a seperately titled two-lot subdivision & development (retaining the existing property & constructing one rear dwelling with its own street frontage.
My Role




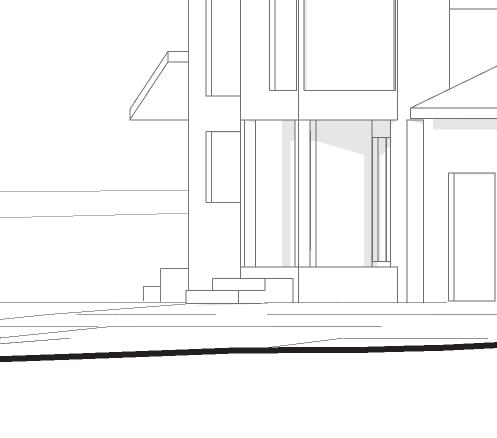




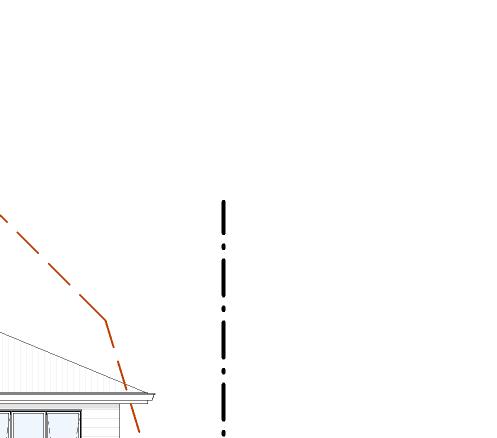
Modelling & documenting Client Issue drawings, design visualisations, and producing documentation for council Town Planning application (Council Issue 1).
Constraints
Initially in the design process, the tight site made it quite challenging to accomodate all the minimum requirements of a ground floor (such as living, kitchen, dining areas, garage, laundry, powder room, etc.), as well as 40m2 of SPOS that was required under the site’s Zoning Schedule. This was resolved by having the proposed site take up more of the existing site (note the jaggered line of subdivision along the single garage for the proposed dwelling).
There was also concern that the council would not be supportive of an SPOS for the existing dwelling that is not “directly accessible from living areas”. However, this turned out to not be an issue that the council was concerned with.
Technical Focus
Aside from expanding on my Revit modelling and documentation skills, this project was the first project I had used Lumion in. I was able to pick it up quite quickly, and used many settings & special effects to achieve a realistic result.




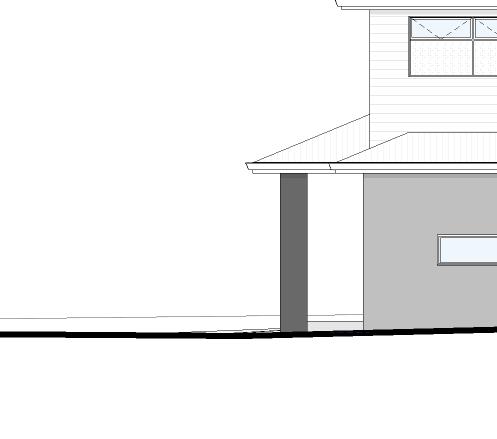
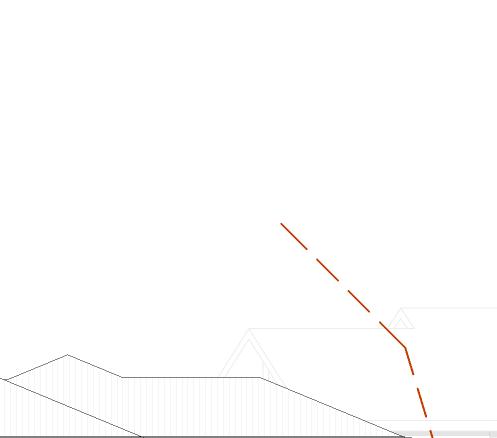
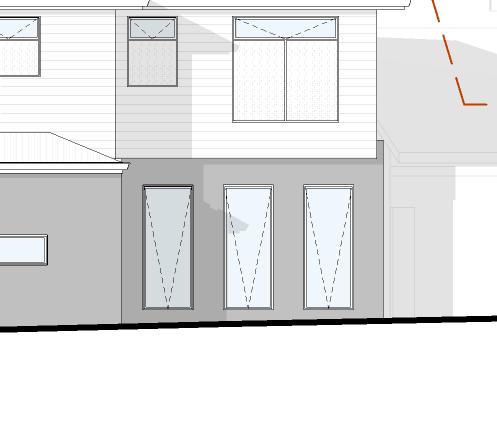

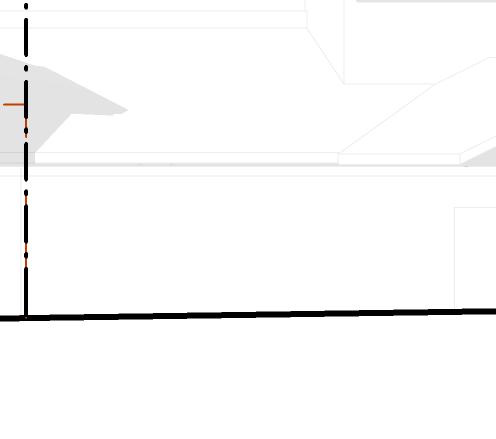




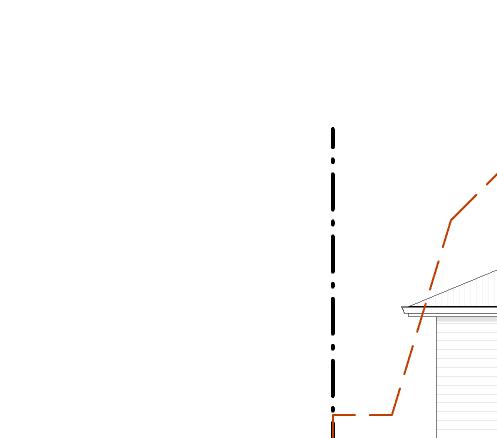

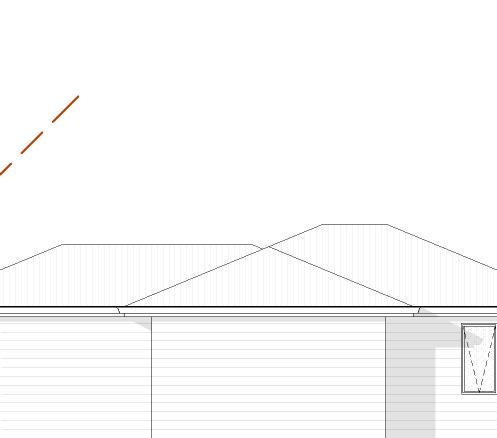
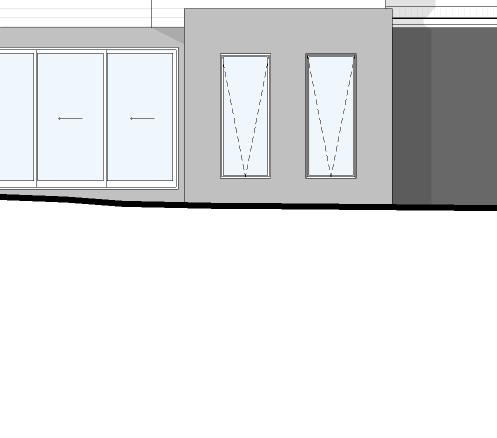



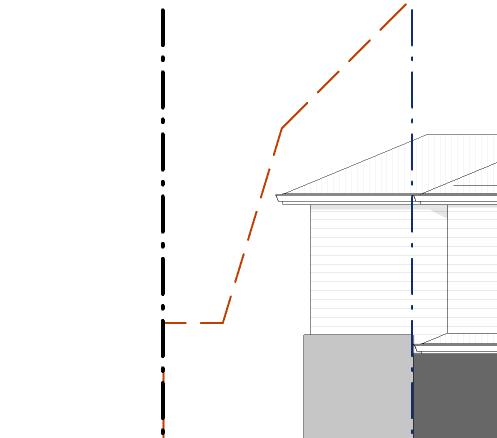
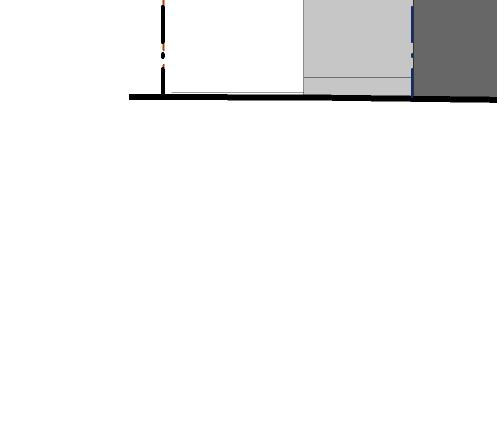

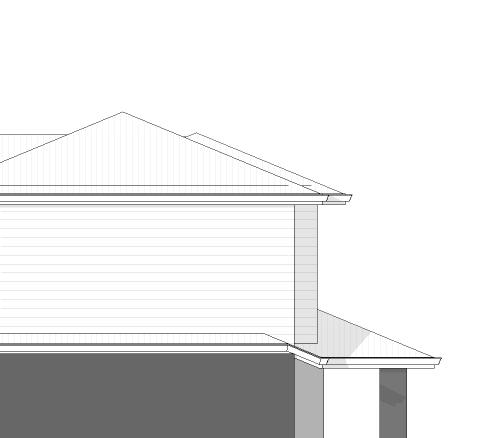



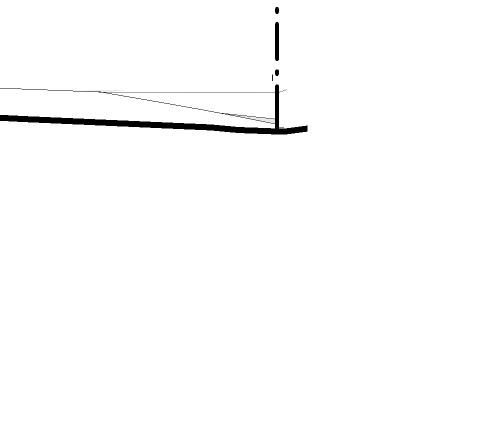






Single Dwelling to Lot Project 04. Rowville Project
Housing Estate Application
Project Brief
The site, located in the new & prestigeous Bankside Estate in Rowville, was the only single dwelling to lot project I had worked on in my time at Property Subdivision, primarily because these were not common projects within the company. The home intended to be our client’s dream home, therefore they had many preferences. The clients had drawn up a rough floor plan of what they wanted, as well as an idea of a french-provincial inspired facade they had in mind. I was able to bring their idea to life with more accurate floor plans, elevations, and 3D representations.
My Role
Initial conceptualisation, modelling & documenting Client Issue drawings, design visualisations, and producing documentation for the Estate Design Review Panel.
Constraints
Due to the design being proposed within an estate, that meant that Bankside’s Design Guidelines needed to be followed while designing. Unfortunately, much of what the client wanted was listed as being prohibited in the estate’s design guidelines (such as prohibition of face brick to more than 50% of any street-facing facade). However, as this was something the client’s had their hearts set on, we decided to still go forward with the application and hope for the best. Unfortunately, this project was still in progress when my employment at Property Subdivision came to an end, so I was unable to see the outcome of the final design.
Technical Focus
As the French Provincial facade of this design naturally came with a lot of detailing, this project significantly strengthened my skills in modelling detail components, such as the sills, trims, quoins, even front fencing & balcony baulstraudes. As the Estate requested drawings not typically included in Town Planning applications (such as fence elevations), I focused a lot more time and effort in modelling and detailing these components.
Softwares Used

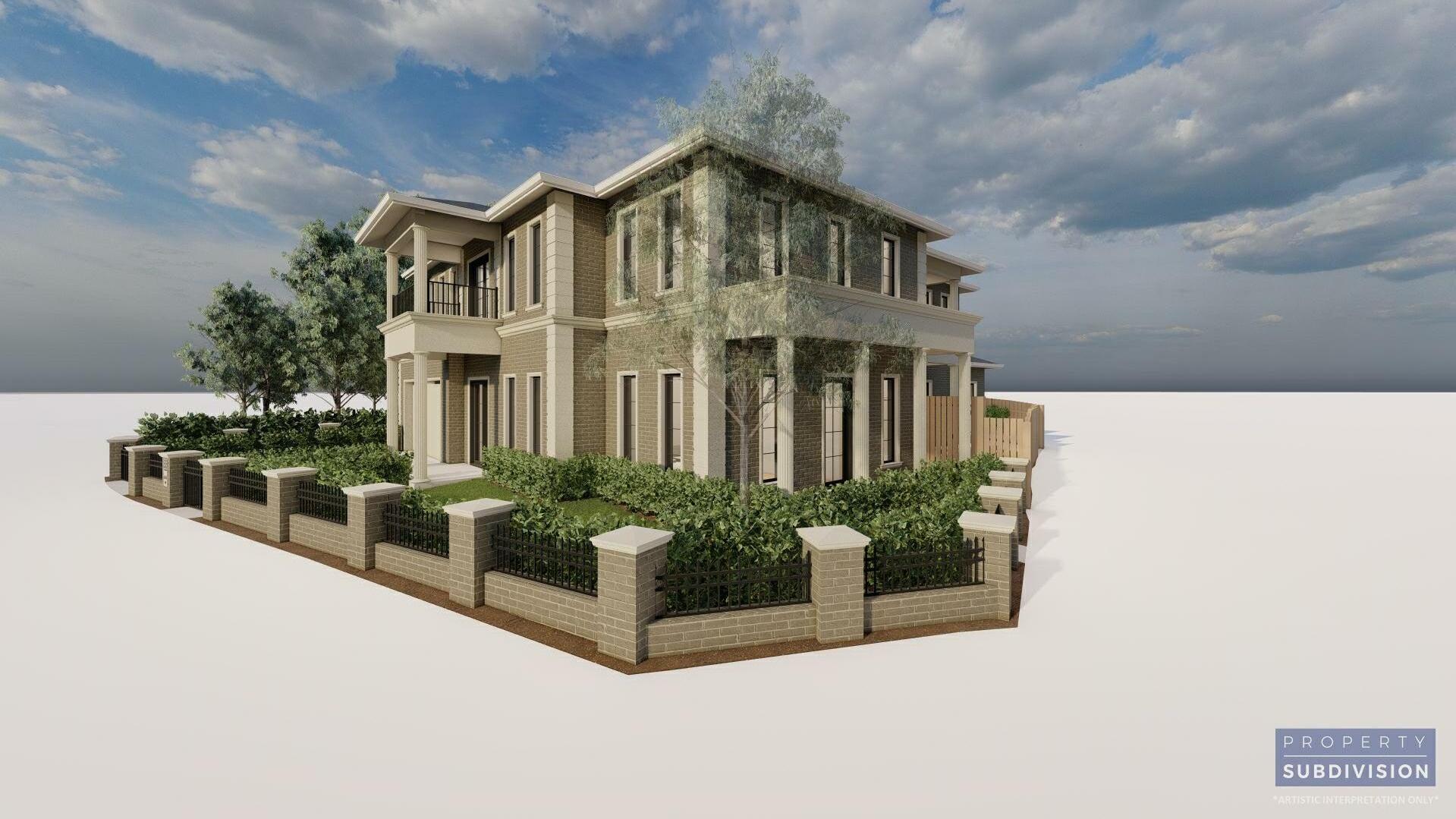
Undergraduate Works.
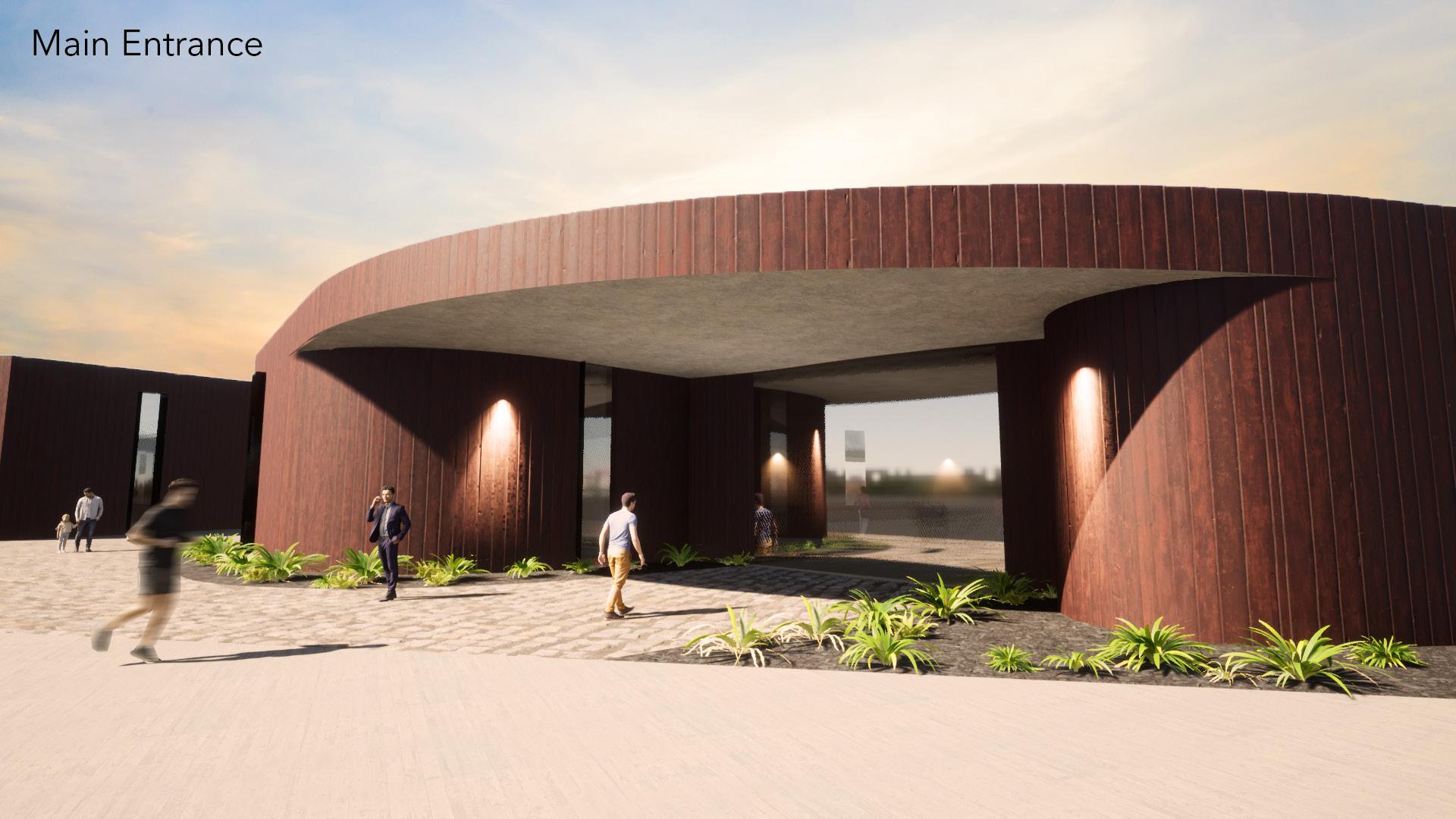
Bachelor of Design (Architecture) Swinburne University of Technology
Project 01. “Sunken Home”
Year 02 Semester 02 | 2022
Architectural Design Studio
03: Socio-Economic Contexts
This residential project was one of the few I completed during my studies, focused on addressing a global social issue. In response to rising living costs, I designed for multi-generational living The primary clients, along with their child, would reside in the main home on Walsh Street (Dwelling 01), while the second home (Dwelling 02), facing Airlie Bank Lane, would house their parent/grandparent.
With the client working in horticulture, both dwellings were designed to appear partially sunken into the earth, reducing excavation needs and enhancing insulation & thermal performance. Dwelling 01 features a split-level design that follows the natural slope of the site. Brick was predominantly used to align with the character of the sought-after South Yarra
Softwares Used
address, and blend with the natural surroundings.
A communal courtyard between the two homes fosters family connection while maintaining privacy. The courtyard, complemented by a pond and lush vegetation, creates a space for both family and wildlife to thrive. From the elevated & east-facing master bedroom of Dwelling 01, distant & uninterrupted views of the Dandenong Ranges further compliments the homes connection to nature, and creates a relaxing backdrop.
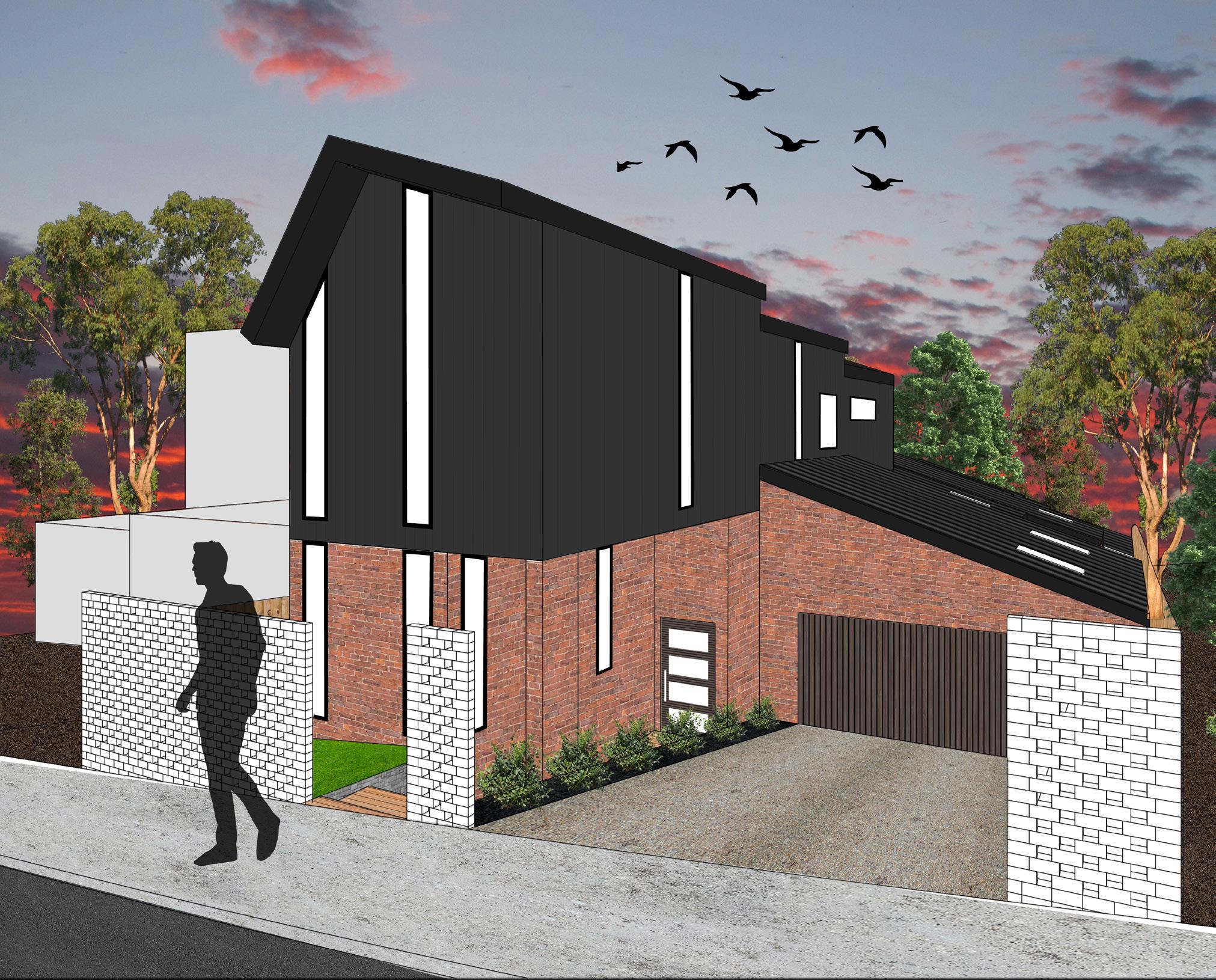
Dwelling 01
Dwelling
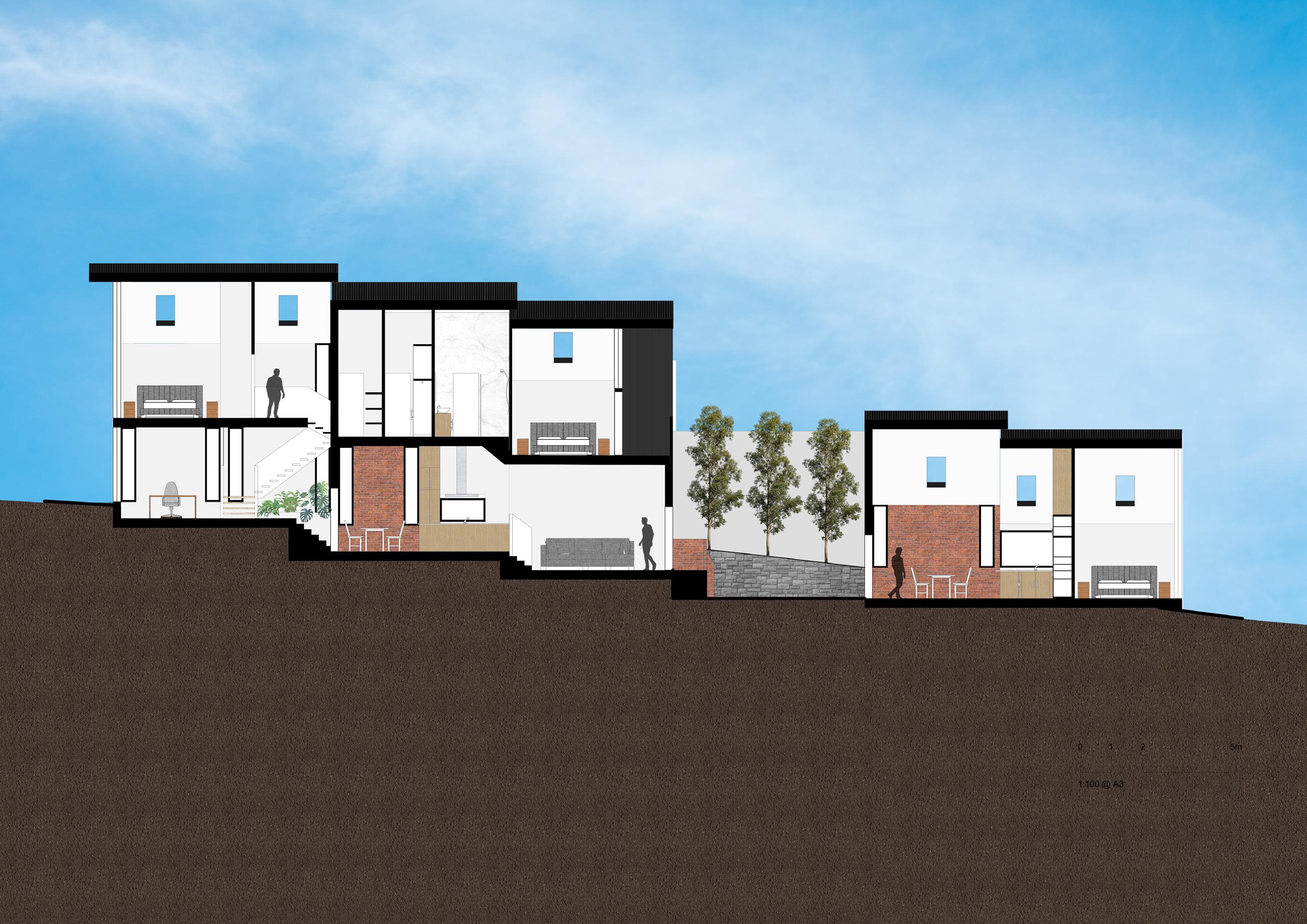

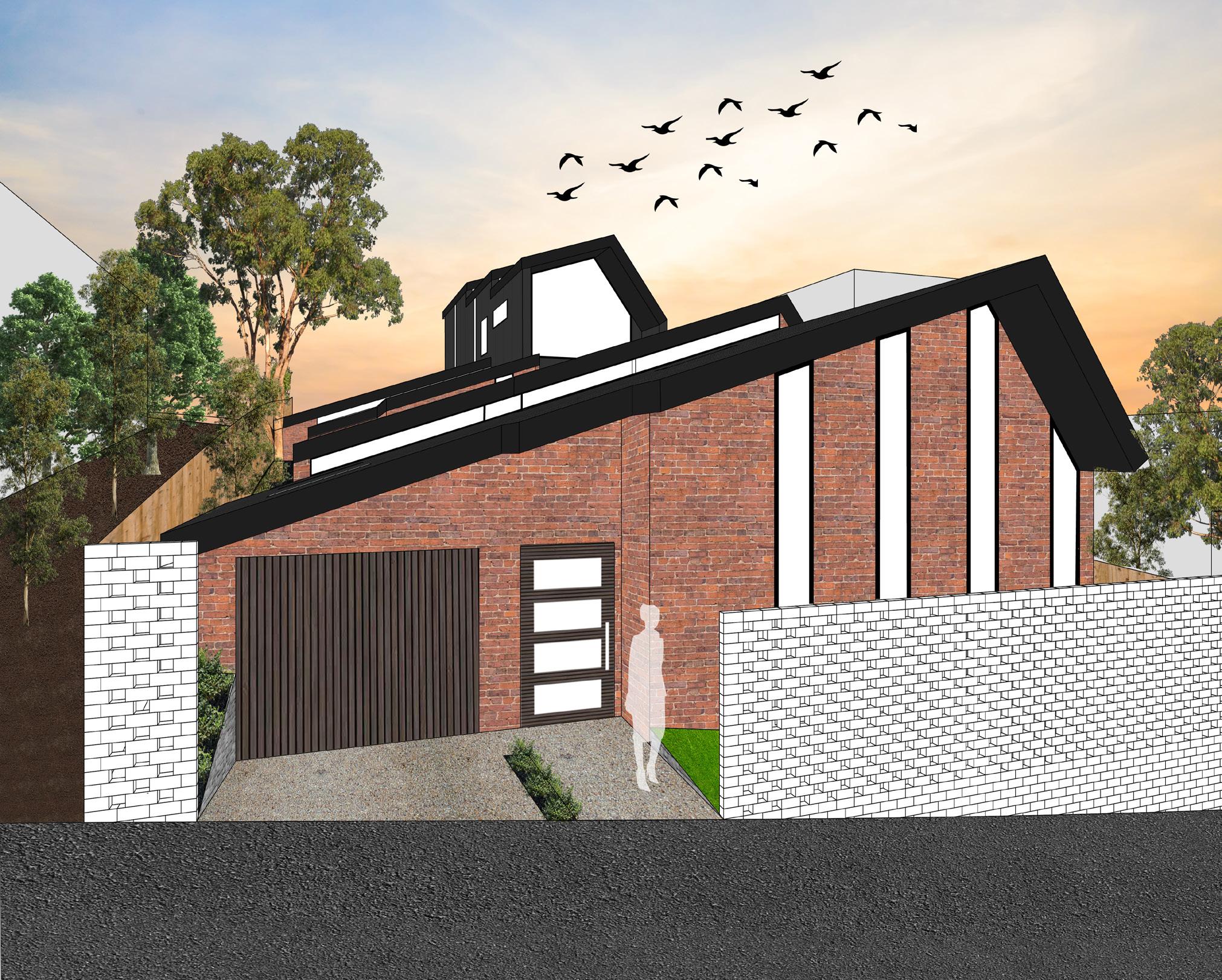












































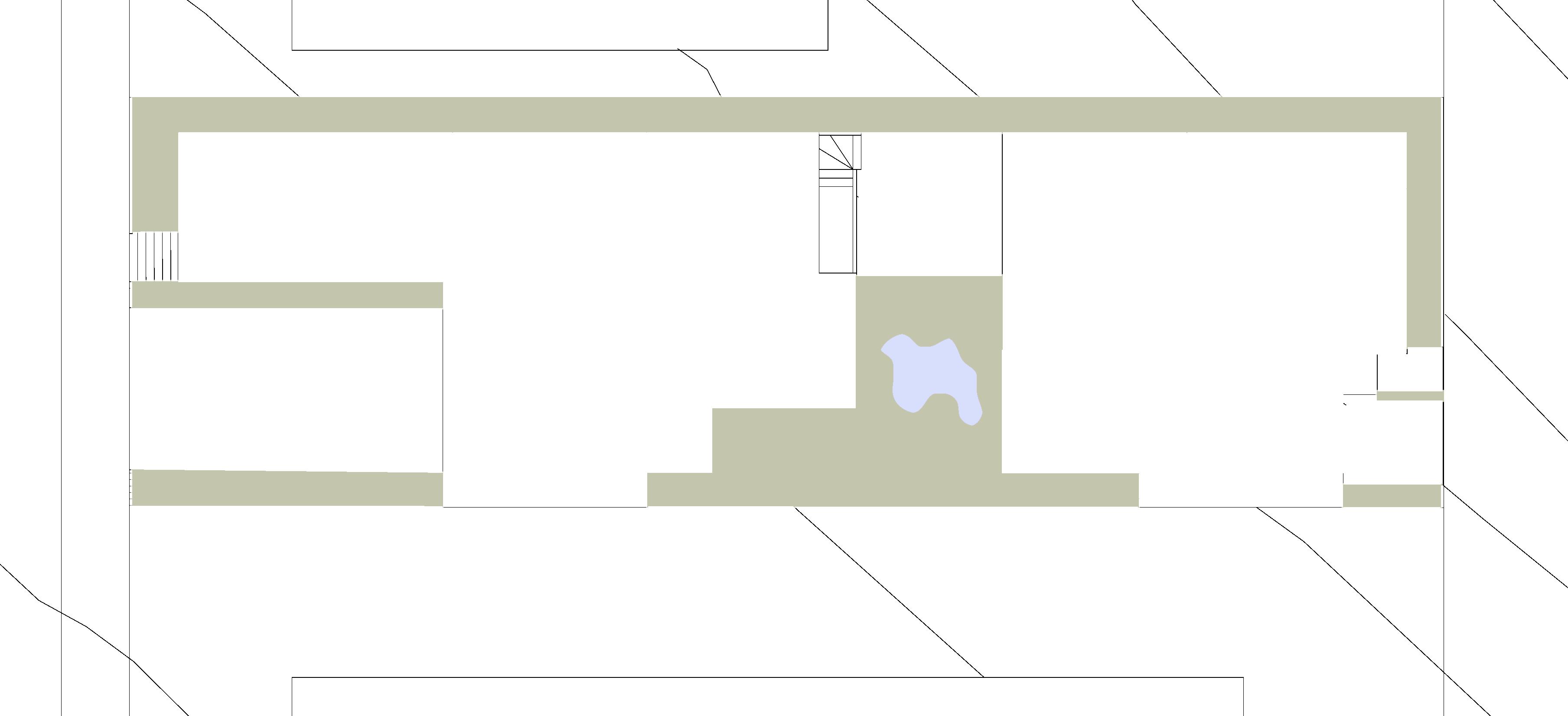














Project 02.
“AMDCollab”
Year 03 Semester 02 | 2023
In this group project, each member of JKC Architecture was responsible for the design & documentation of an entire floor of Swinburne’s AMDC building, as follows:
Level 05 | Level 06 |
Level 07 | Christian Gorsevski
Densley
In this group project, we (JKC Architecture) redesigned Swinburne’s AMDC to better suit the needs of SoDA (School of Design & Architecture) students. Our focus was to create collaborative spaces between ultra-quiet areas, like the library, and louder spaces, like the ProtoLAB. The redesign introduced open design areas, media rooms, workshops, lasercutting facilities, and an exhibition space. We also
incorporated material storage for student work. Each floor had a distinct purpose: Technology on level 5, Workshops on level 6, and Exhibitions on level 7. Natural light was maximised in design and exhibition spaces to the north, while computer labs and visualisation rooms were positioned in the south. This project enhanced our Revit skills and introduced us to BIM workflows & cloud-based collaboration.
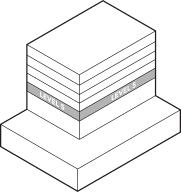




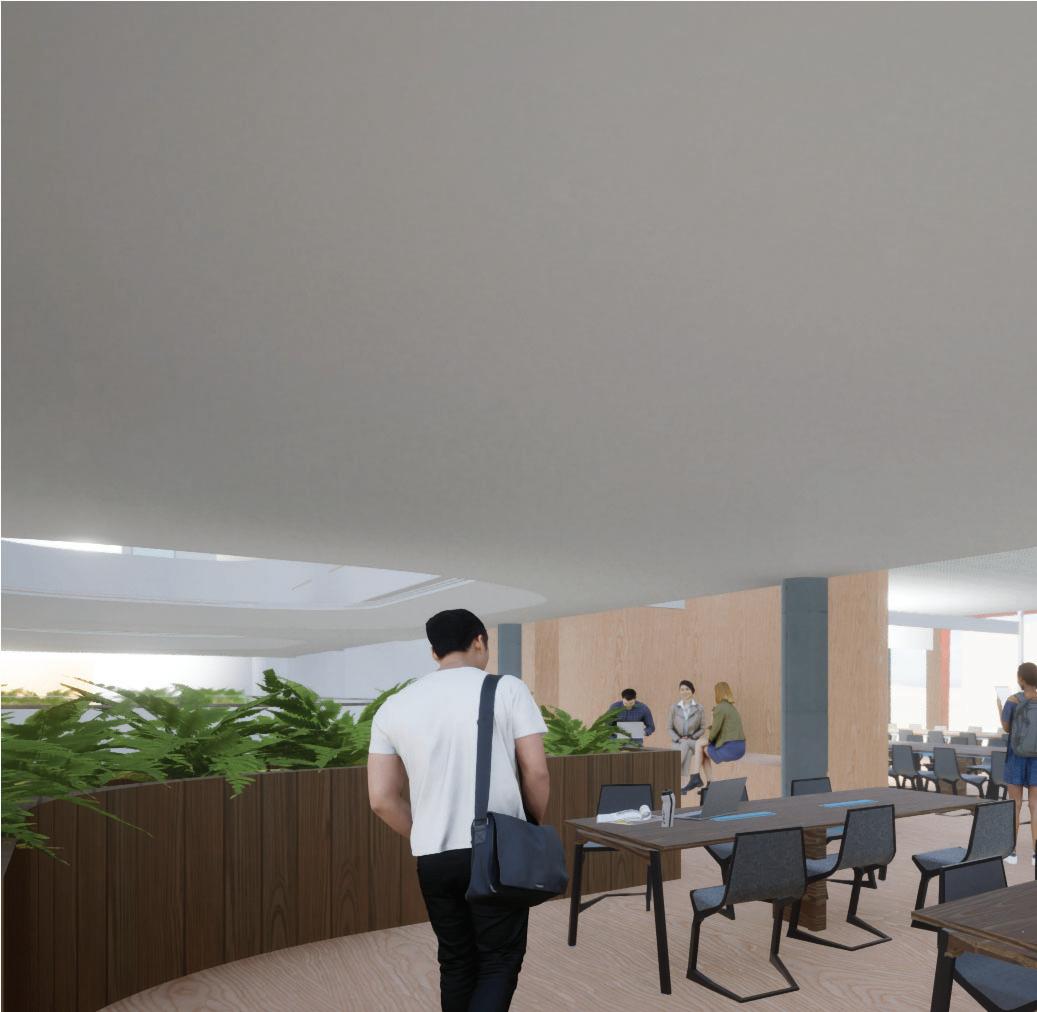
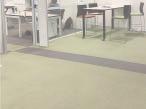













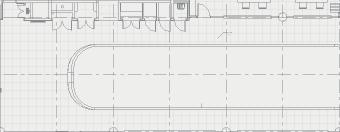

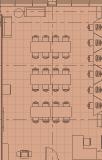



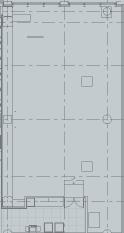










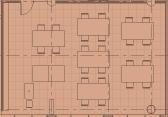


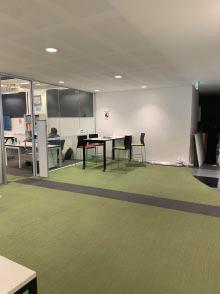









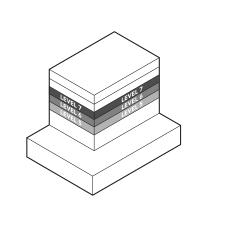







OUR PROPOSAL


After analysing the current issues & potentials of each floor, we construction a brief, made up of the goals we wished to achieve.


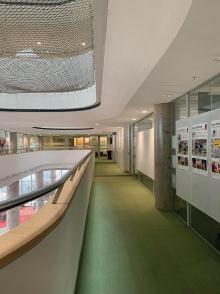




















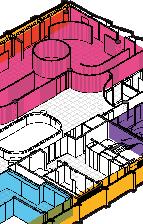


































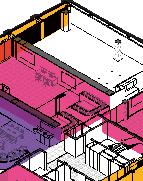

















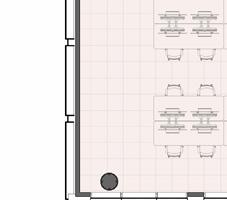



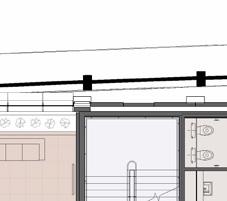






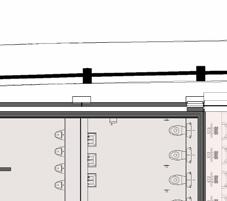





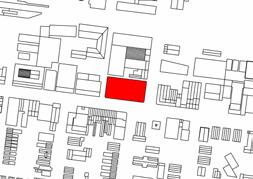

Proposed RCP (Reflected Ceiling Plan) of Level 05, AMDC Building, Swinburne University of Technology. Modelled by Christian Gorsevski (myself). Documentation drawn by Christian Gorsevski (myself), of JKC Architecture, for AMDCollab.










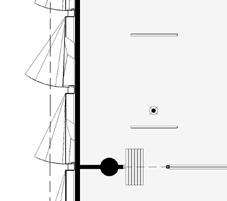
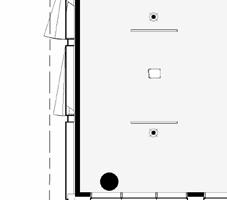




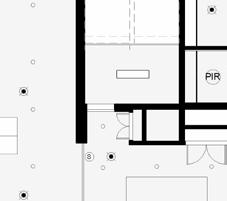





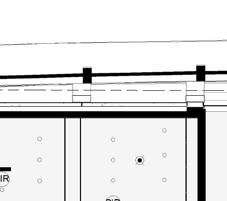


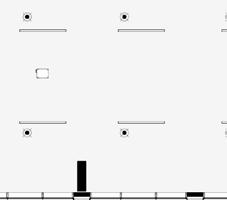
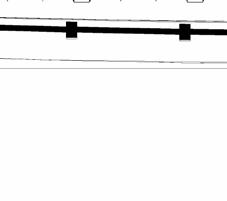


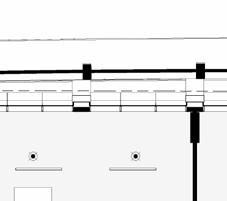



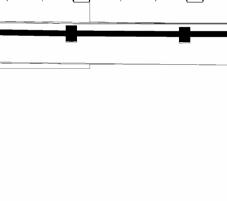



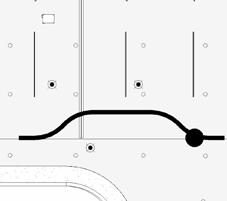

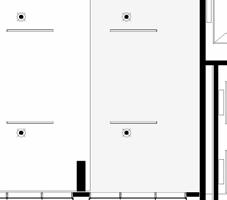
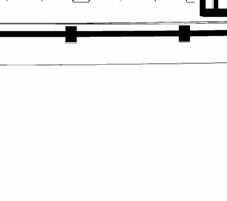




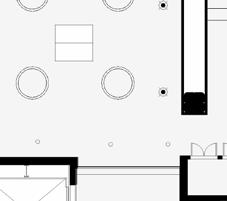
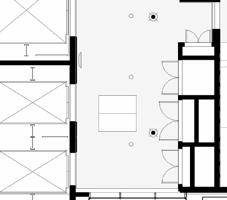
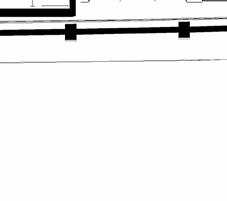





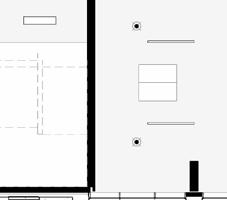






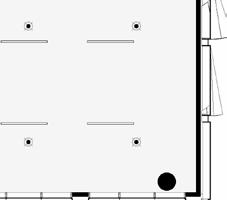




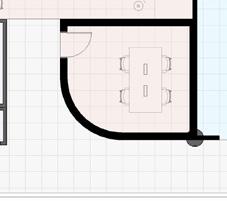

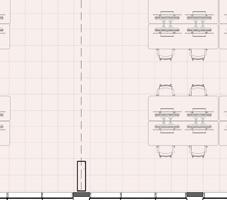



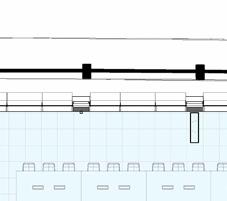
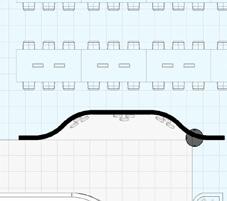
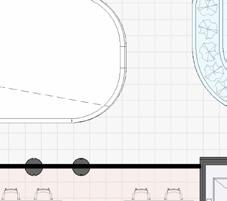
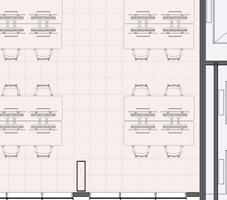
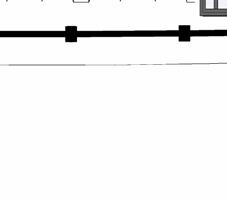












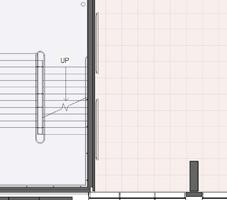



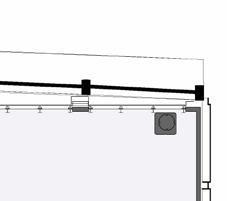

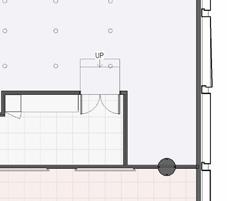


















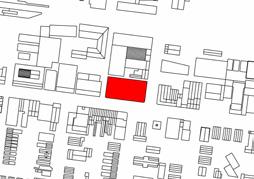














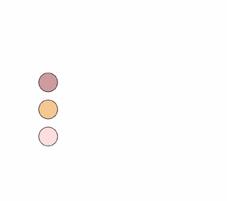







Proposed Callout Plan, Interior Section, and Interior Elevation of Level 05, AMDC Building, Swinburne University of Technology. Modelled by Christian Gorsevski (myself). Documentation drawn by Christian Gorsevski (myself), of JKC Architecture, for AMDCollab.









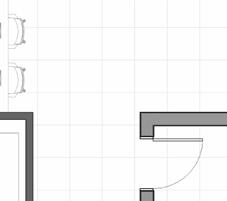
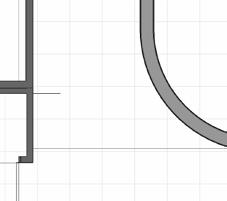

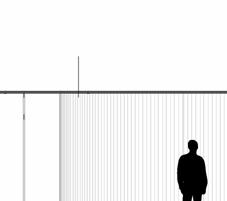
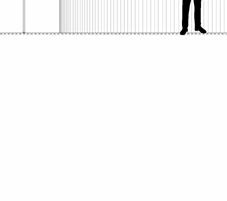





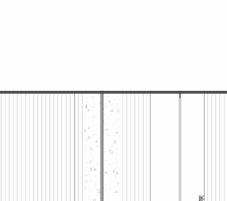
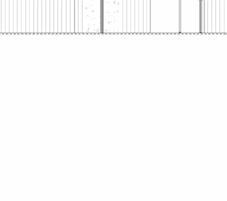













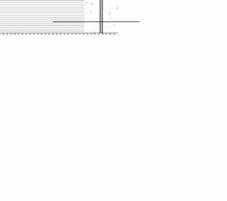









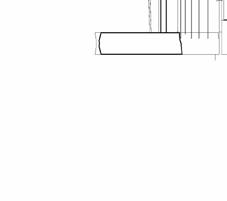






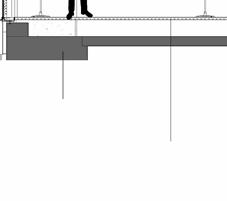





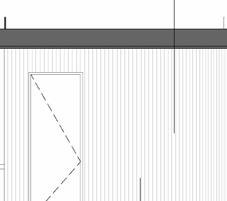

























Project 03.“DocklandsConnect”
Year 03 Semester 01 | 2023
Architectural Design Studio 04: Construction

In this group project, we proposed a design to help revitalise public interest in Melbourne’s Docklands.
With the existing ship restoration shed on site, we built upon this foundation by expanding the initiatives already in place. The design focuses on three key areas, separated by added site canals: the existing workshop shed extension, a proposed café, restaurant and bar space, and an exhibition space.
For the café, restaurant, and bar, my primary goal was to create opportunities for water interaction This was achieved by surrounding the outdoor dining areas with a body of water, which also flows around
Waterfront Promenade

In this group project, each member was responsible for the design & documentation of an entire portion of the proposed site, as follows:
Shed Extension | Josh Gavan
Cafe, Restaurant & Bar | Christian Gorsevski
Exhibition Space | Josh Hall
the glazed walls of the restaurant, giving diners the sensation of being partially submerged. This same body of water enhances the views from the function room, and the perimeter of the dining space offers uninterrupted views of the promenade, tall ship canal, and punt canal. Landscaped lawn areas provide open spaces for families to relax, children to play, and all visitors to enjoy views of the docked ships.
By combining a café, restaurant, and bar, the space remains active throughout the day, from morning to late evening (7am–11pm), maximising its usage compared to if these functions were operated independently.
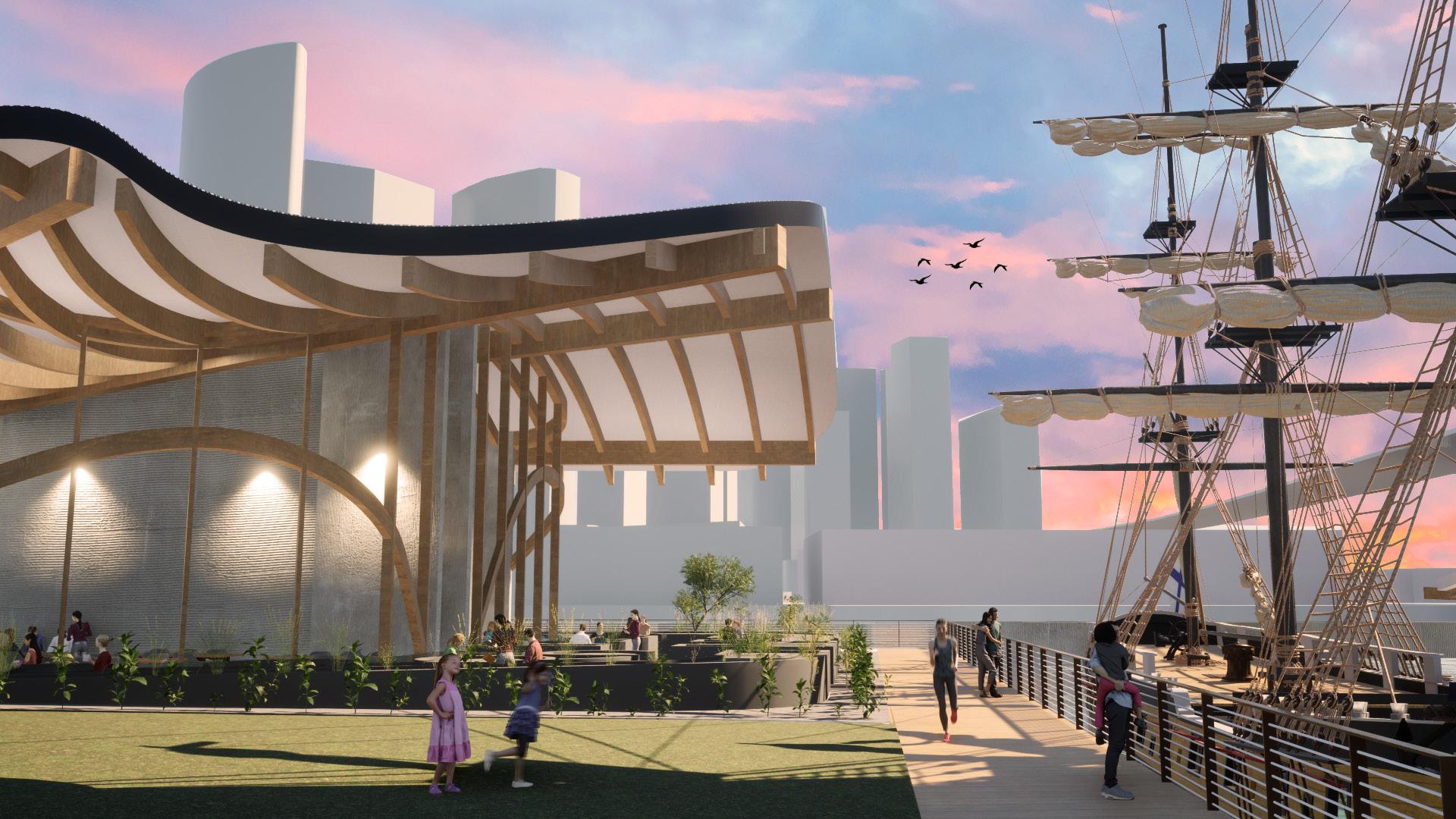
TOSHEDEXTENSION
Indoor Dining
Bar
Function Room / Extra
Dining
Outdoor Dining
Water Feature
Male Toilets
Female Toilets
Disabled Toilets
Unisex Toilets
Back of House
Office
Cool Room
Freezer Room
Dry Storage
Staff Lockers, Change
Room & Shower
Staff Toilets
Bins
Promenade
Punt Ferry Terminal



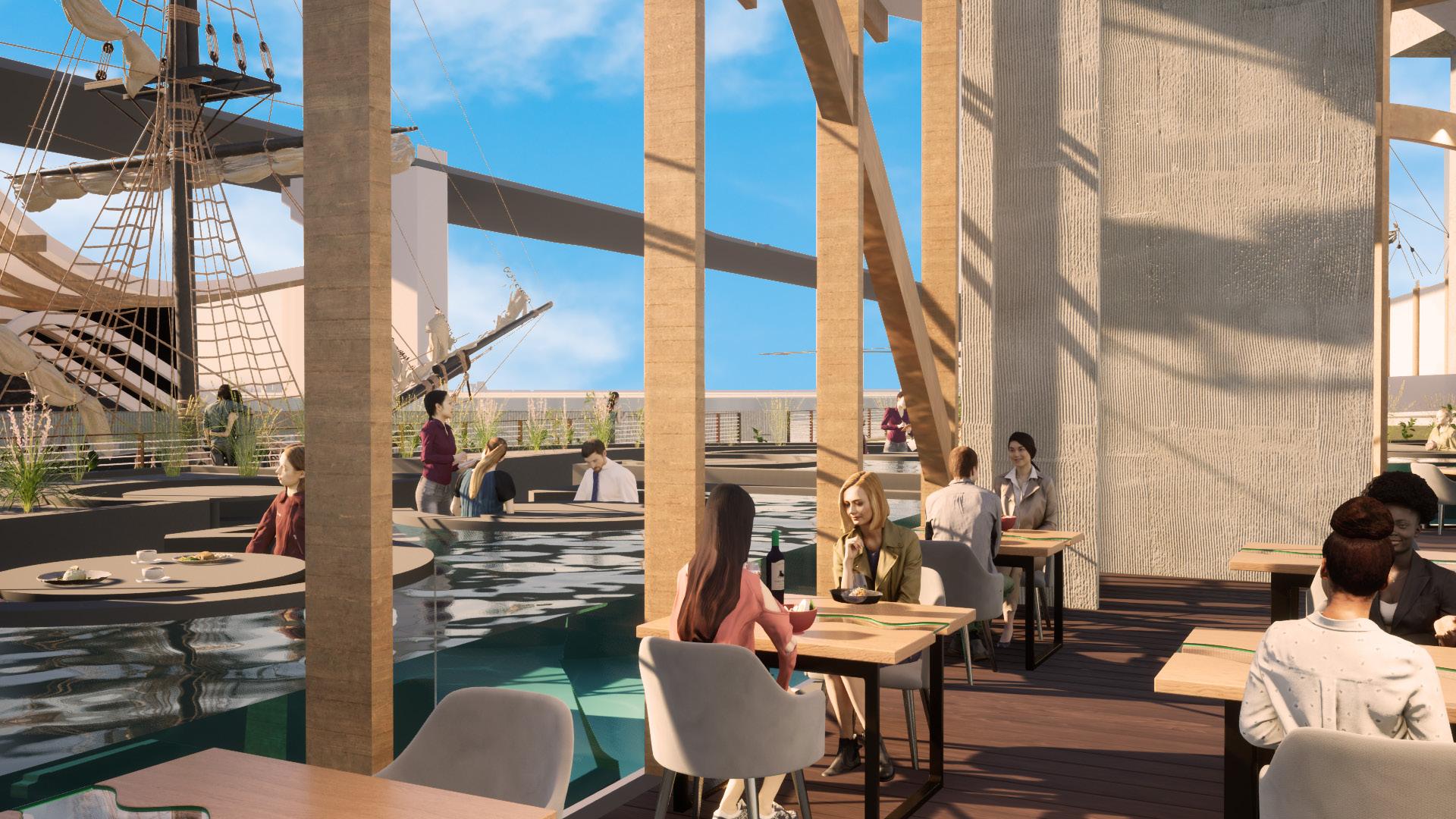
Project 04.
Proposed Site Plan
“MelbourneX”
For this project, I developed a new concept (“X”) for Newport, VIC, inspired by its strong railway heritage. Rather than creating a new “X,” I chose to honor Newport’s existing identity tied to the railway industry. MelbourneX combines a museum of Melbourne’s history—past, present, and future—while retaining the outdoor train exhibit and integrating it into the museum’s interior.
The interior is divided into four sections: the entrance with the train display, a Past exhibit showcasing pre-settlement artefacts, a Present section highlighting the last 40 years, and a Future area exploring what lies ahead. Underground transition spaces and overhead skybridges create a dynamic circulation network, connecting the museum with the street and central courtyard.
The outdoor area preserves the existing railway exhibit, with a large courtyard and lawn space, maintaining the site’s connection to its railway roots. Responsibly sourced and recycled timber is used throughout for its ties to Melbourne’s history and more sustainable product lifecycle.
Proposed Site Plan
Site Plan




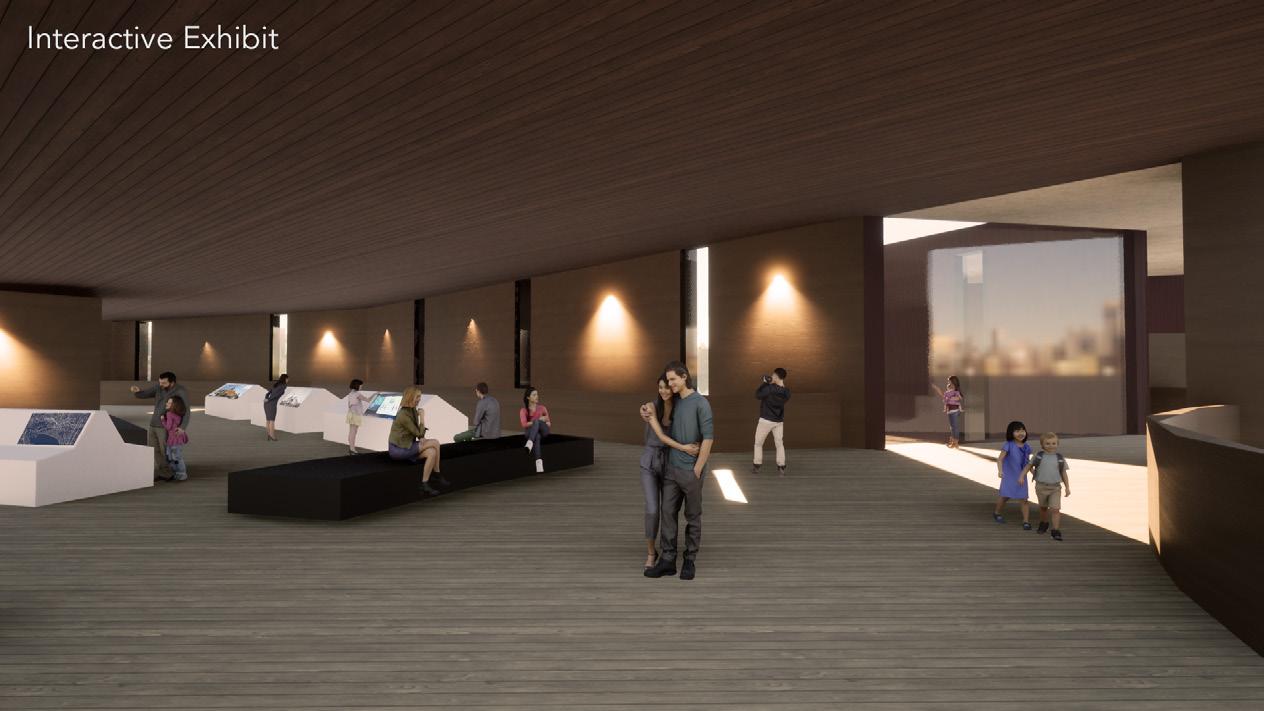


Parti Diagram communicating the main ideas behind the concept, and all the factors that influenced the final design.



