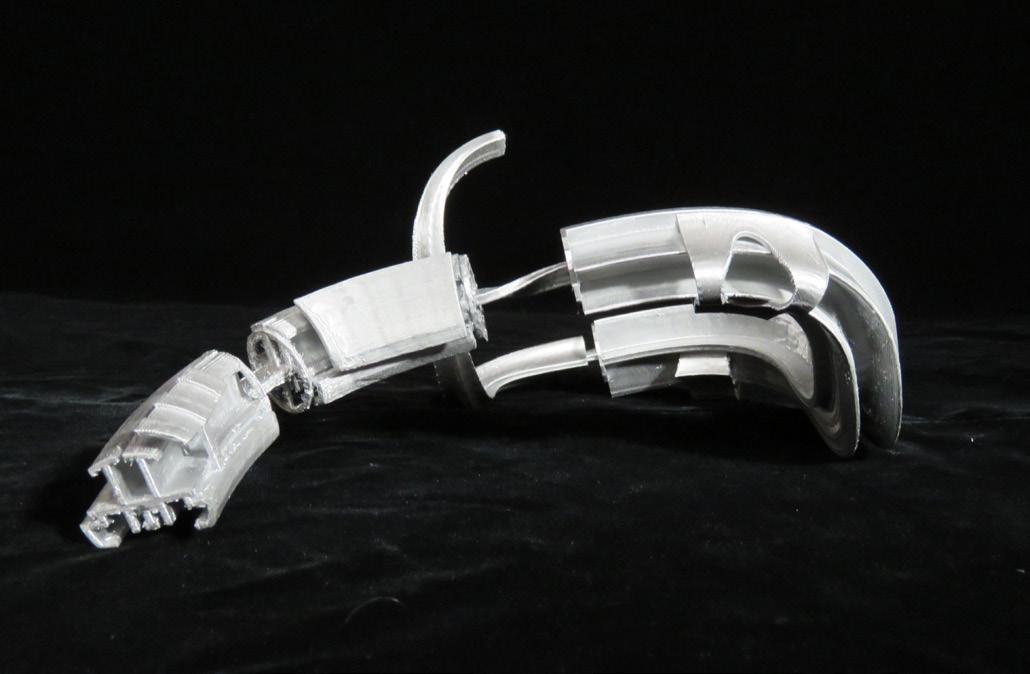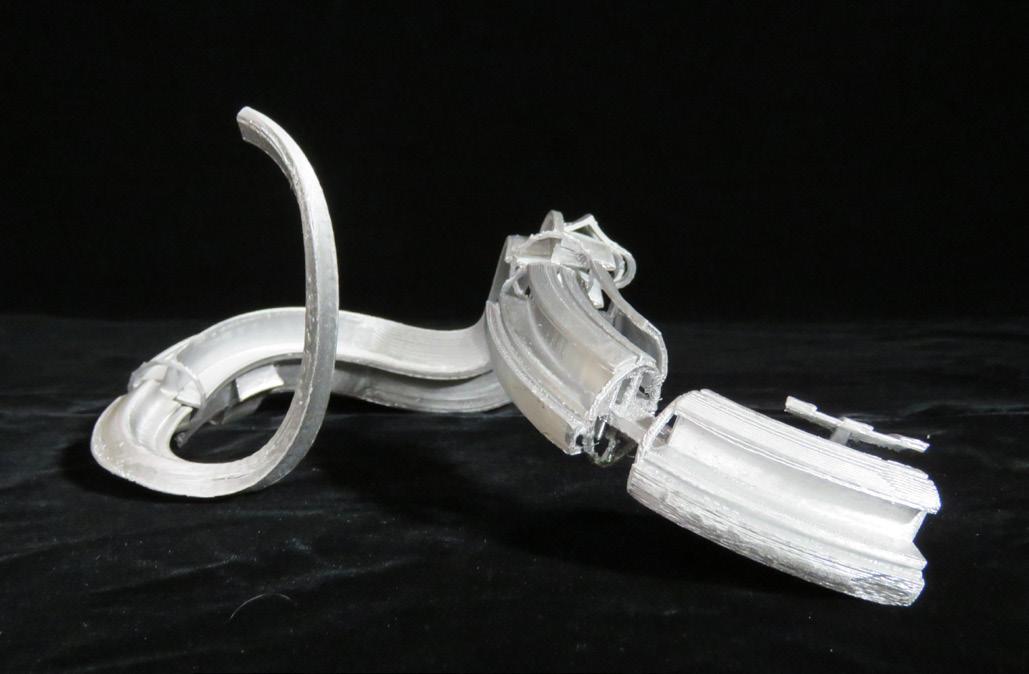

DESIGN PORTFOLIO
CHRISTIAN CORTES
Christian Cortes christian112096@hotmail.com (682)554-5671
University of Texas at Arlington Arlington, Texas

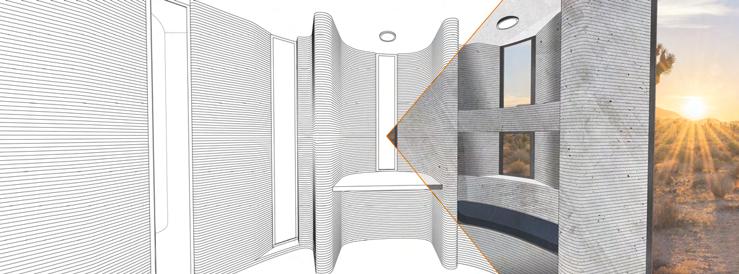
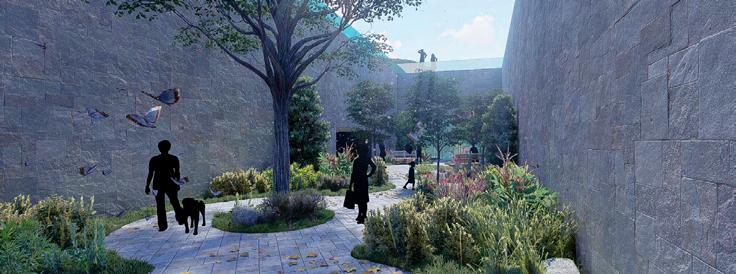
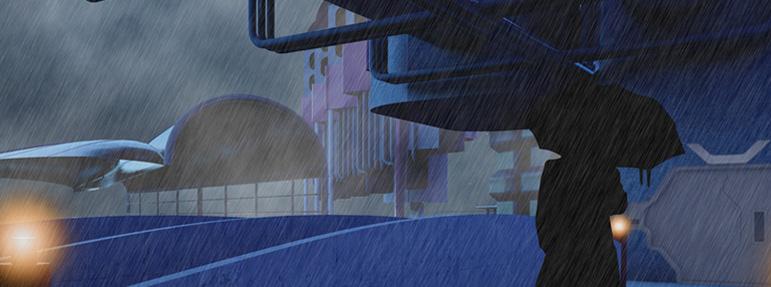
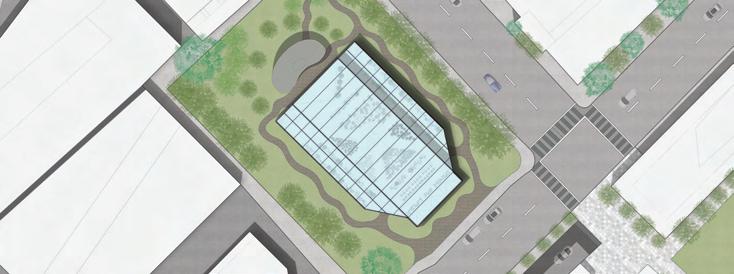


LOUIS DE GRENELLE VISITOR CENTER
MULTI-USE ADDITION TO EXISTING VINYARD THAT HOSTS TASTING ROOM AND MORE
THE SPINE
TINY HOME EXPOLORING THE POSSIBILITIES OF 3D PRINTED CONCRETE
PAGE 15
SACRED WATERS STATE PARK
REVITALIZATION OF AN UNDERPERFORMING STATE PARK PAGE 19
ARCHITECTURE OF THE APOCALYPSE
COMMUNITY BUILDING STRATEGY FOR A CUSTOM APOCALYPTIC SCENARIO
PAGE 27
BOTANICAL SERENITY
INSTITUTIONAL PROJECT TO CONNECT DOWNTOWN DALLAS WITH AN INTERACTIVE GREEN SPACE PAGE 33
COUNTRY COLORS ESTATE CD
CONSTRUCTION DRAWINGS FOR STRUCTURAL ANALYSIS OF A PAST PROJECT
PAGE 35
PAGE 3 02. 03. 04. 05. 06. 07.
ARMATURE STUDIOS
CONCEPTUAL EXPLORATION OF SOFT TECTONICS AND COMPONENT FRAMEWORK
PAGE 37
LOUIS DE GRENELLE VISITOR CENTER
INSTRUCTOR: BART SHAW & GREG IBANEZ
COURSE: INTEGRATIVE DESIGN STUDIO
TOOLS: ADOBE SUITE / REVIT / LUMION / 3D PRINT
TIME FRAME: 16 WEEKS
FALL 2024
Expanding on the success of wine culture and tourism, the Louis de Grenelle Visitor Center is an excellent showcase of exposed steel while bringing people from around the globe to experience the best vineyards have to offer. With an emphasis on structure, this project manages to combine multiple programs and gathering spaces to create a diverse wine experience in the heart of Saumur, France.
From the initial site analysis to enlarged wall sections, this project aims to explore the detailed development of architectural elements that seamlessly integrate functionality and aesthetic appeal. Through a combination of modern design techniques and traditional material influences, the center celebrates the history and craft of winemaking while creating a contemporary destination.


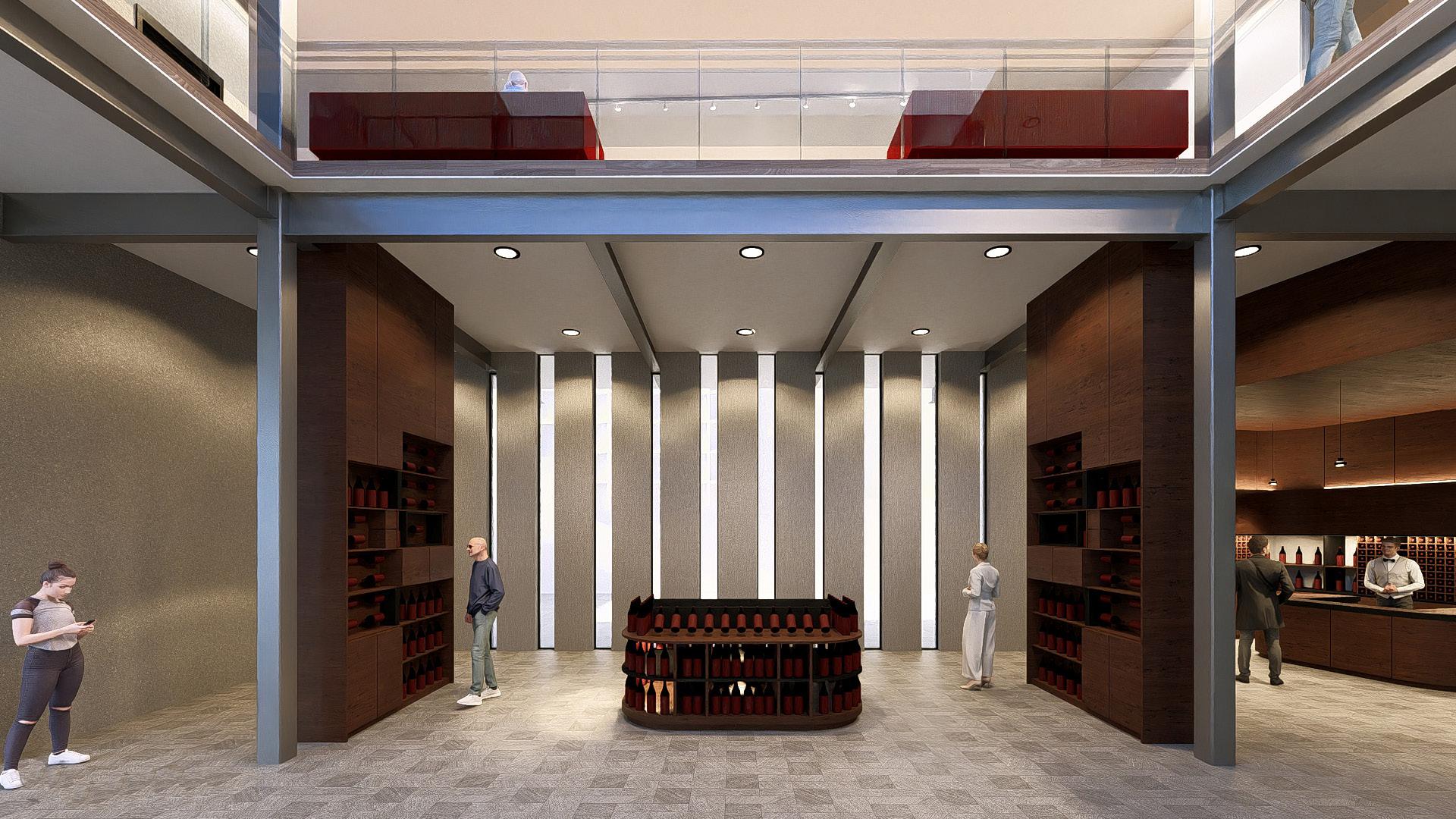
Retail & Gallery Section
Floor
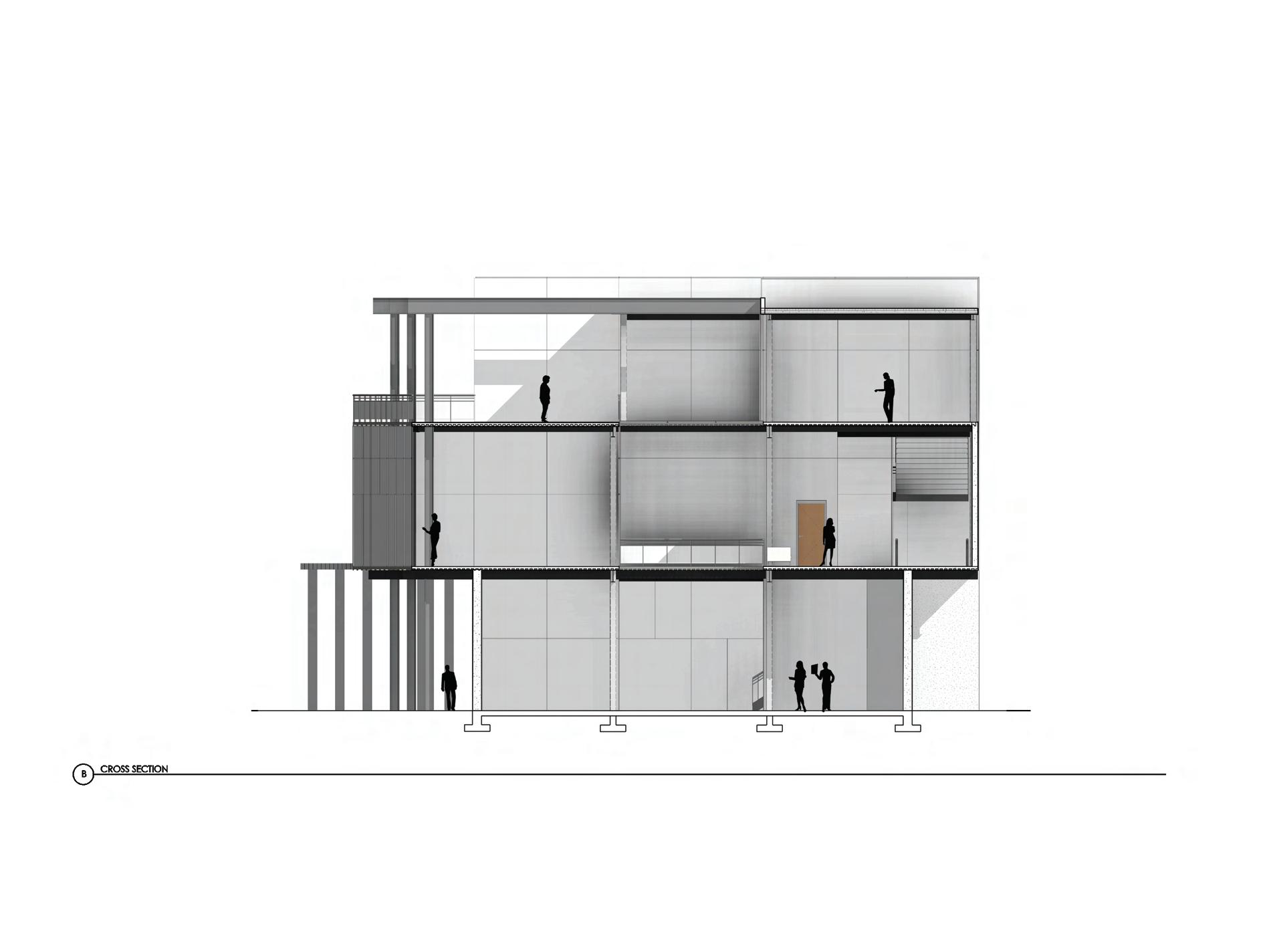


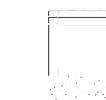
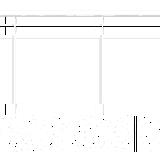
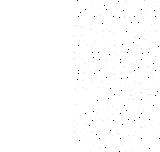

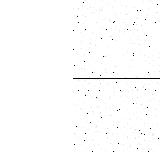
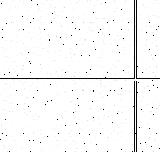



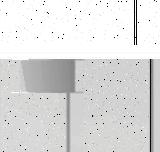
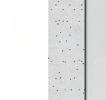
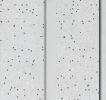
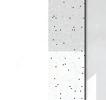
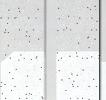
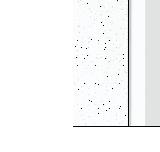
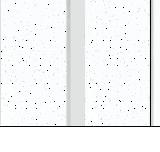

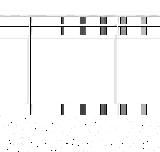
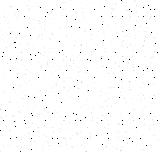
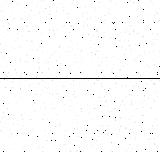

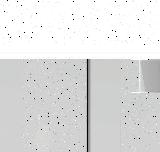
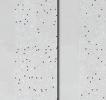
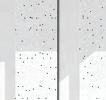



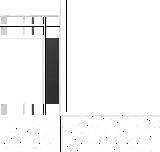
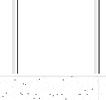
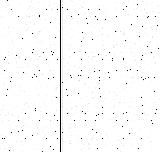
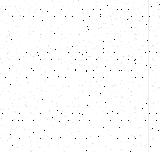
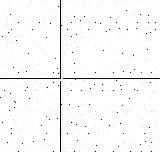
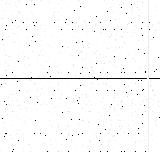
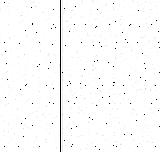
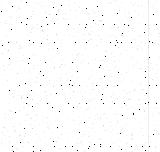
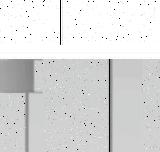
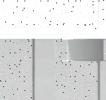
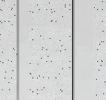
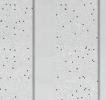
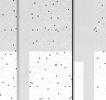
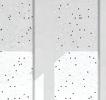

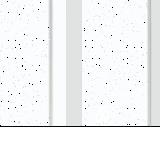



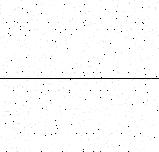
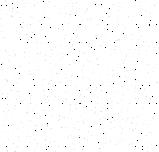
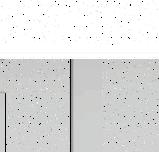
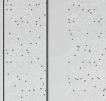

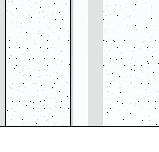

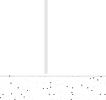
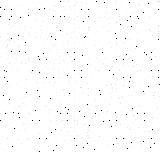
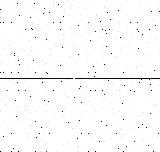

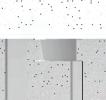
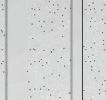
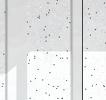
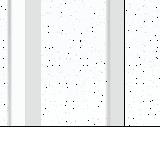

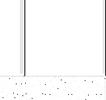
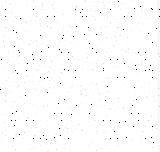
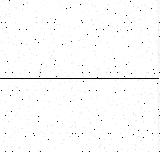
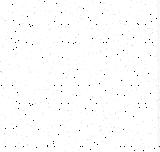


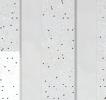
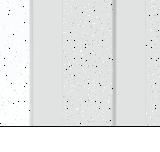

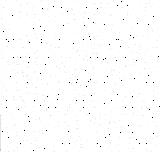
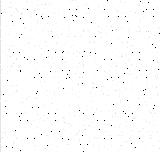
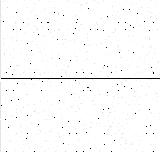
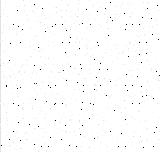
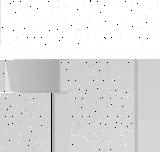

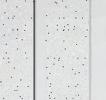

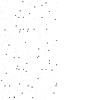
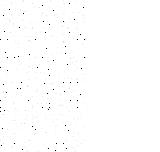
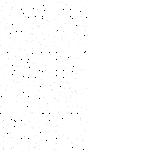
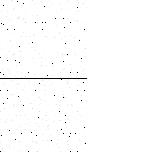
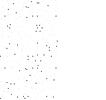
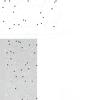

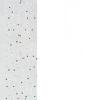
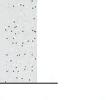
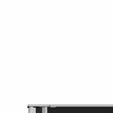
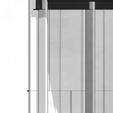
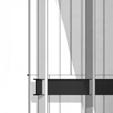
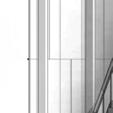
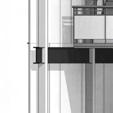
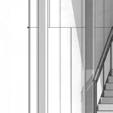


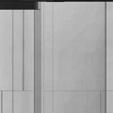

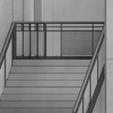
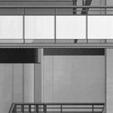
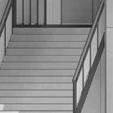



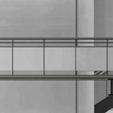

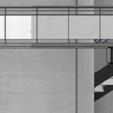
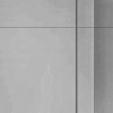



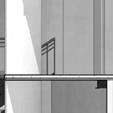
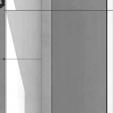

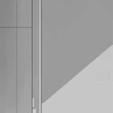




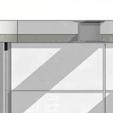
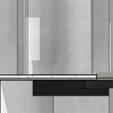
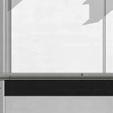
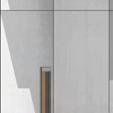

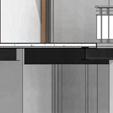
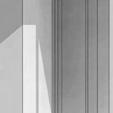
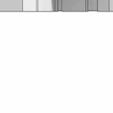






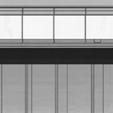


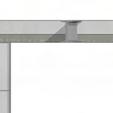

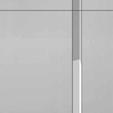

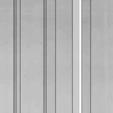
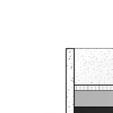
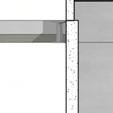
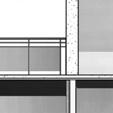
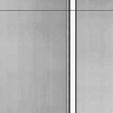
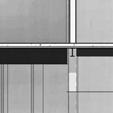
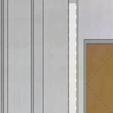


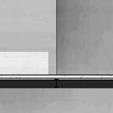

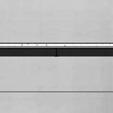

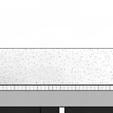
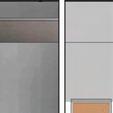
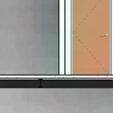

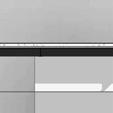

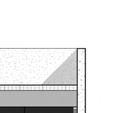

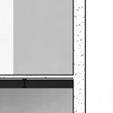
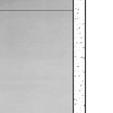
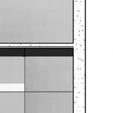
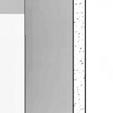


Longitudinal Section
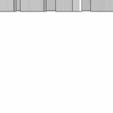




GFRC FASCIA
WOOD BLOCKING
COMPOSITION FLASHING
EPDM MEMBRANE
RIGID INSULATION
CAST IN PLACE CONCRETE
1-1/2” METAL DECK
1/4” SLOPE
VAPOR BARRIER
GALVANIZED STEEL FRAME WALL
1/2” GYPSUM BOARD
INTERIOR WOOD PANELS
1”STEEL
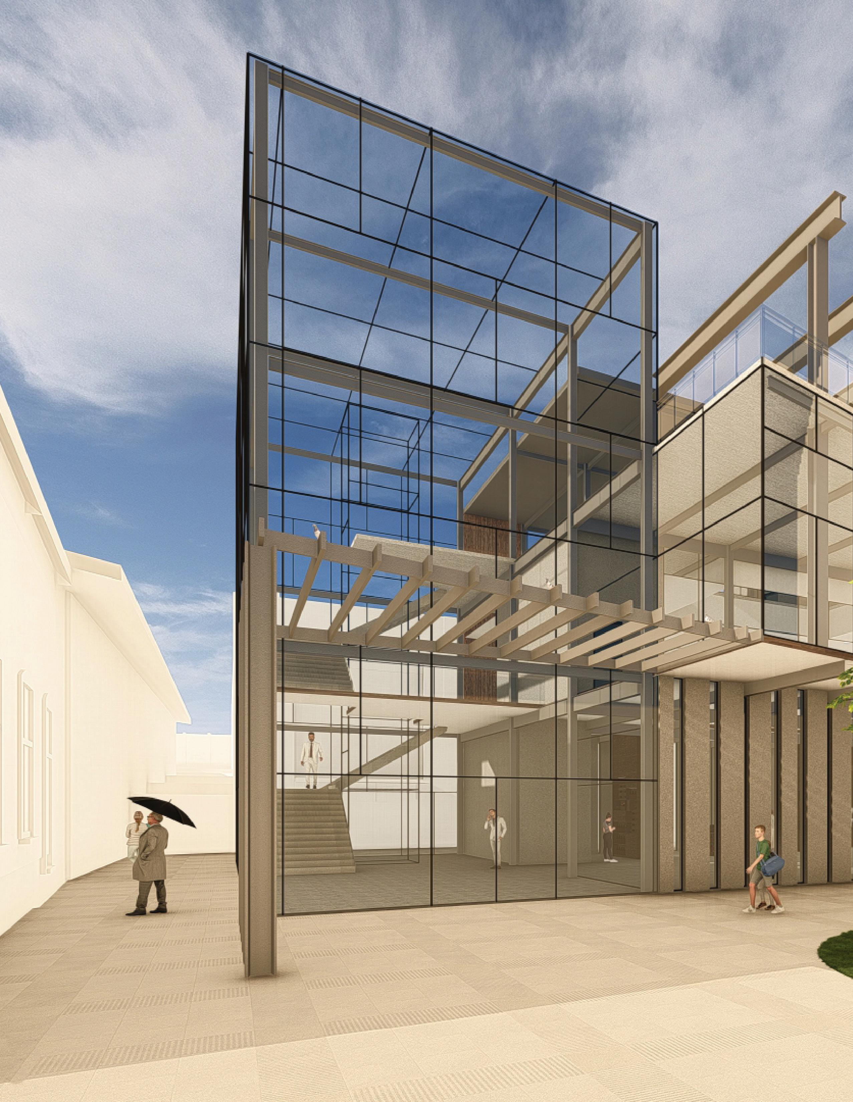
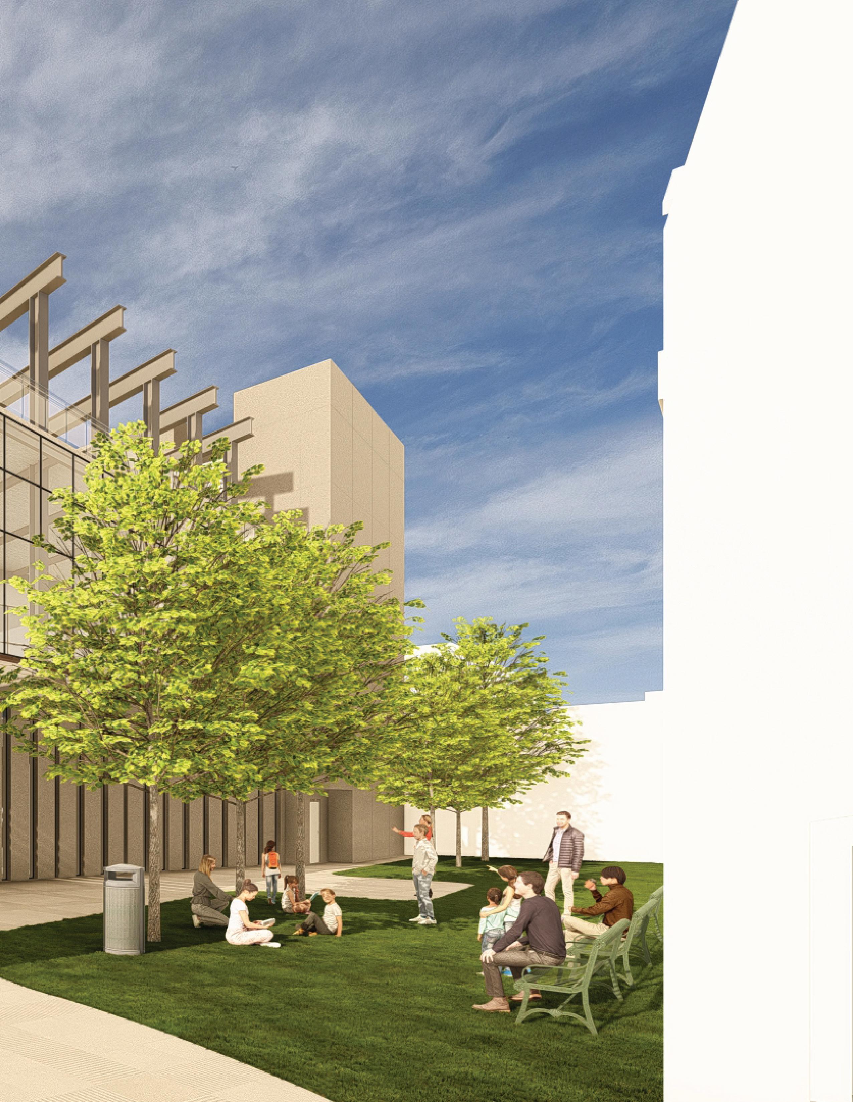
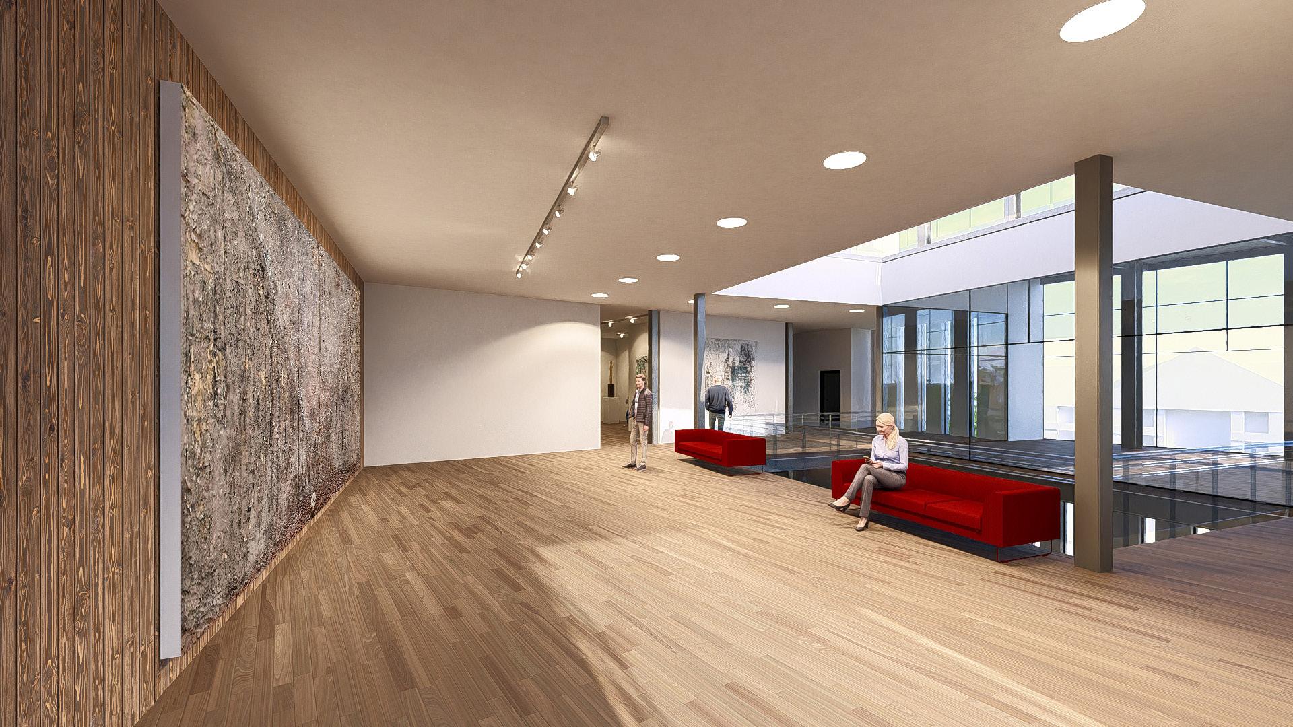
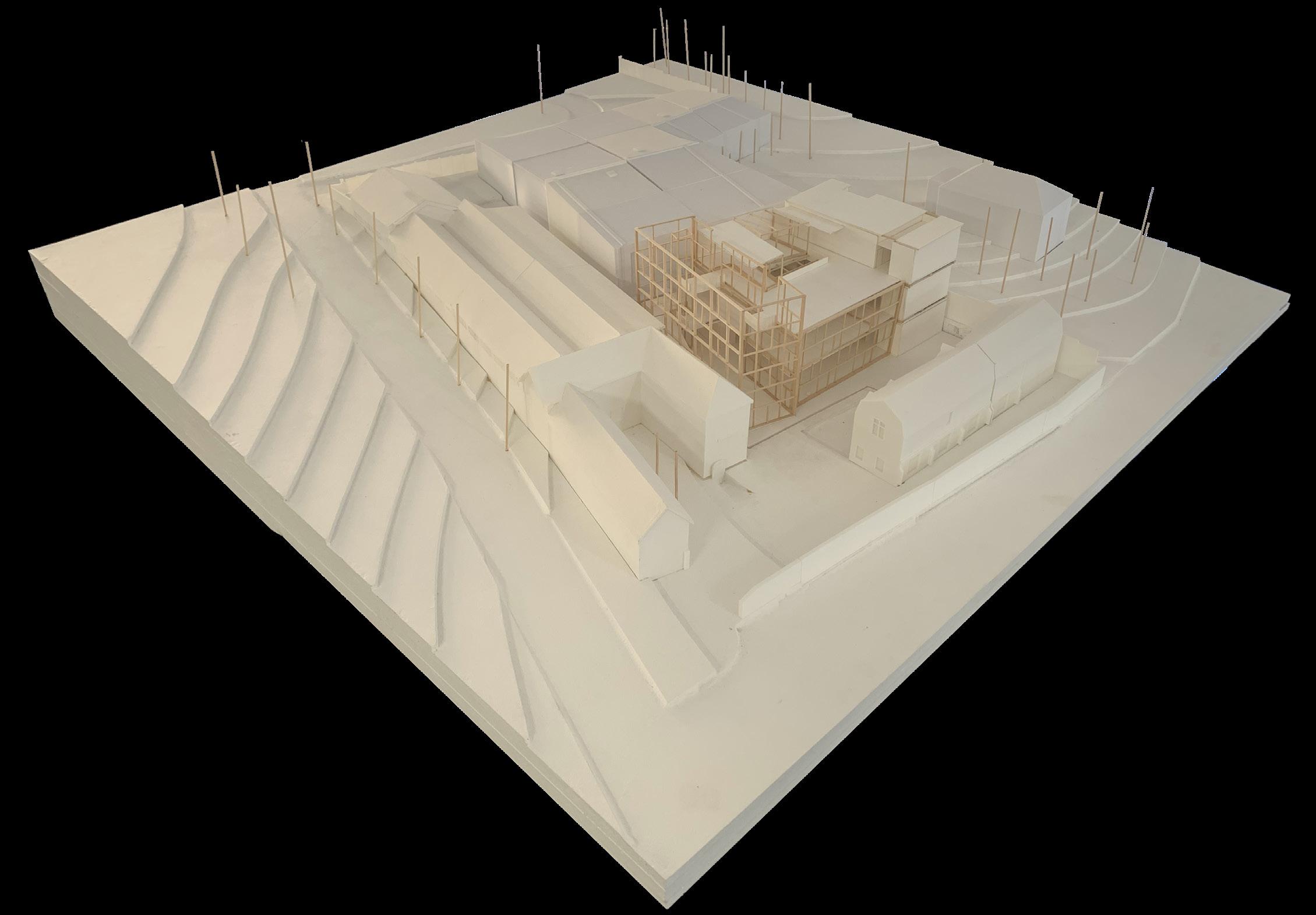
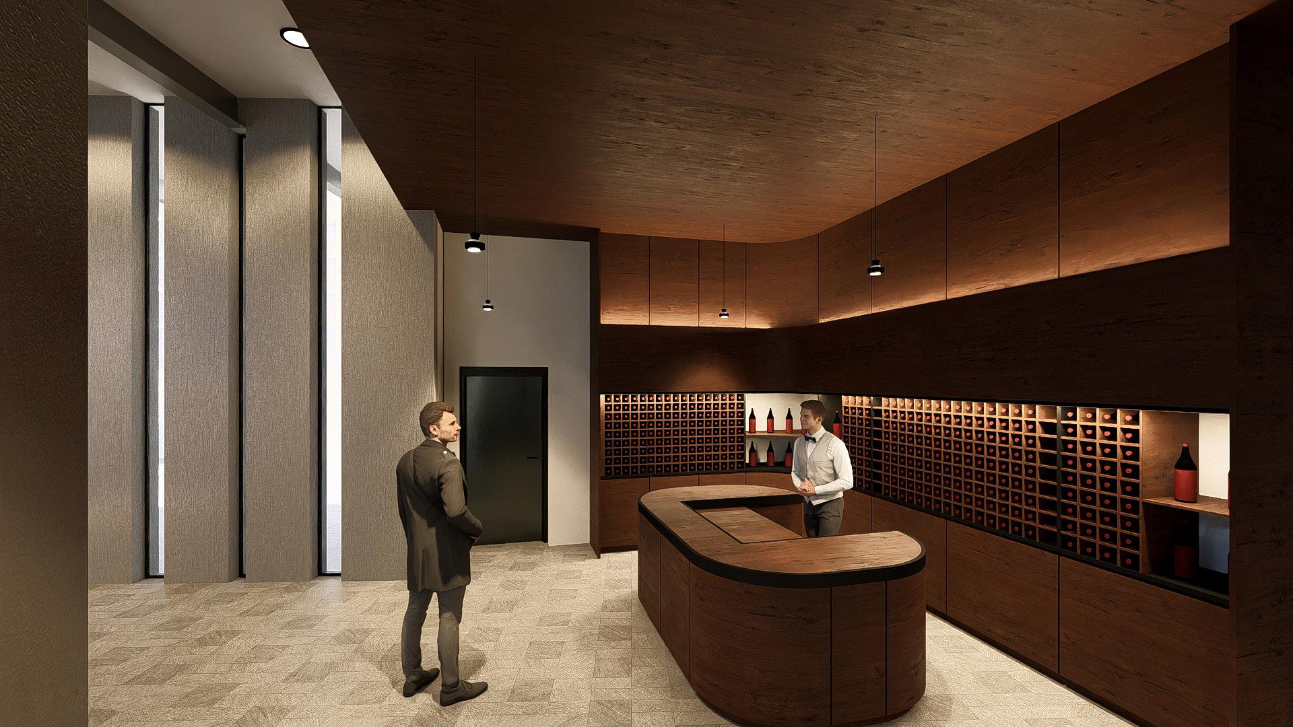
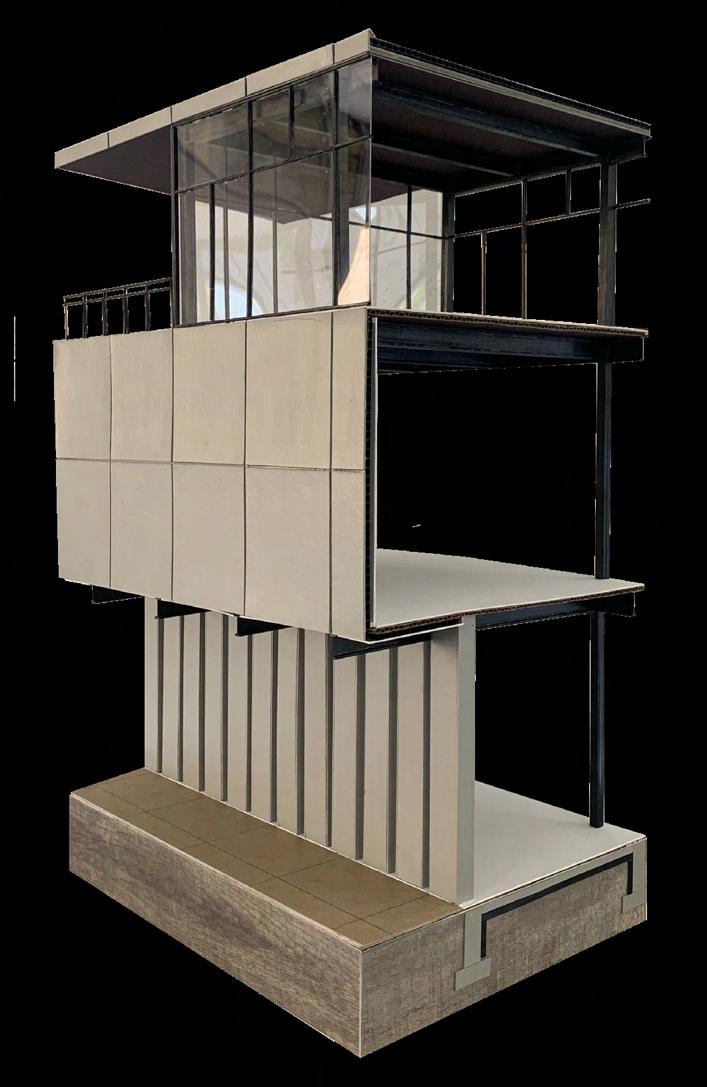
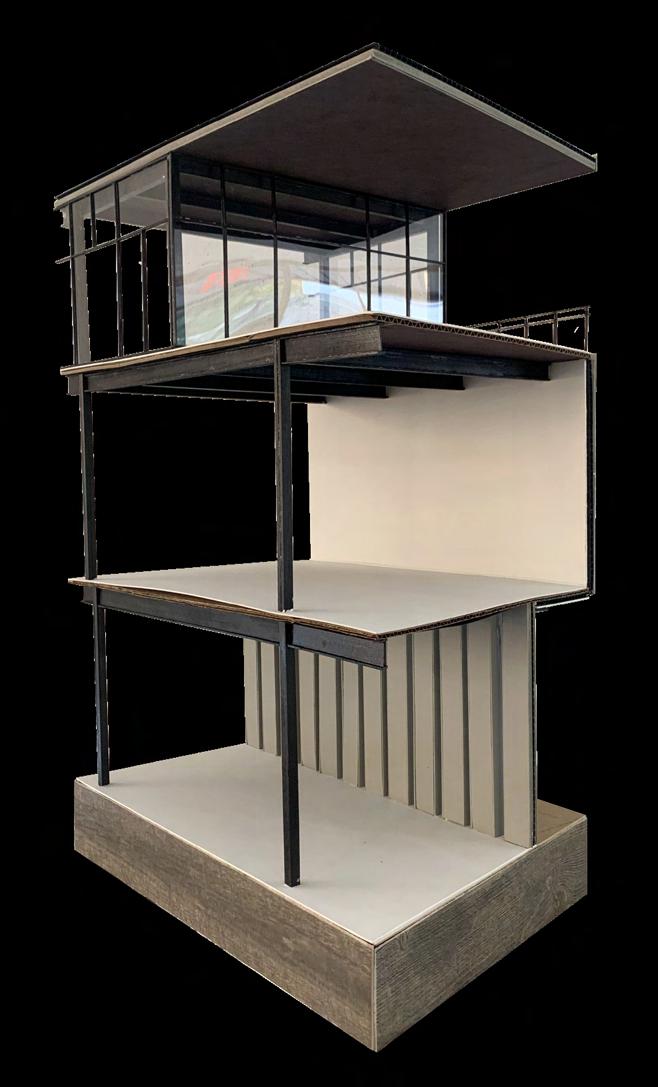
THE SPINE
INSTRUCTOR: SHADI NAZARIAN
COURSE: ADVANCED DESIGN STUDIO 2
TOOLS: ADOBE SUITE / RHINO / LUMION
TIME FRAME: 16 WEEKS
SPRING 2024
3D printing of concrete structures materializes an artifact by depicting the path along which the nozzle travels as it deposits the concrete filaments. The toolpath contains information about the direction of movement, the time, and place of transition from layer to layer. In its simplest form, it is generated by slicing a digital model into layers. This union between drawing, design, and building enables the architect to gain control over fabrication details, and the process of construction, blurring the boundary between representation and building.
Our main goal was to create not only a sustainable 3DCP tiny house, but also a space that explores the ideas of symbiotic relationships, integrated functionality, and durability. After observing the traits of turtles, alligators, and prairie dogs, we analyzed what we thought would help our project. Through a series of physical draft studies and the take aways from the precedents, a new form and concept emerged that efficiently combines all important ideas in a single house. The Spine not only fills the needs of its 3 inhabitants, but it also pushes the boundaries of 3D printing technologies and innovative architecture.
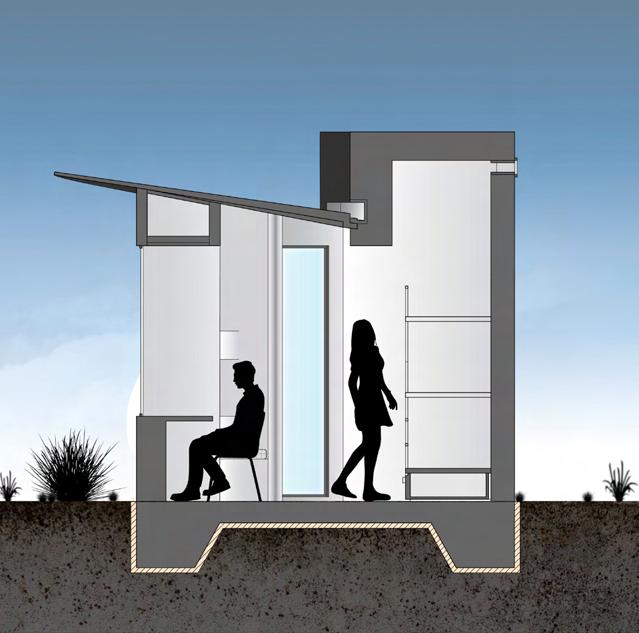
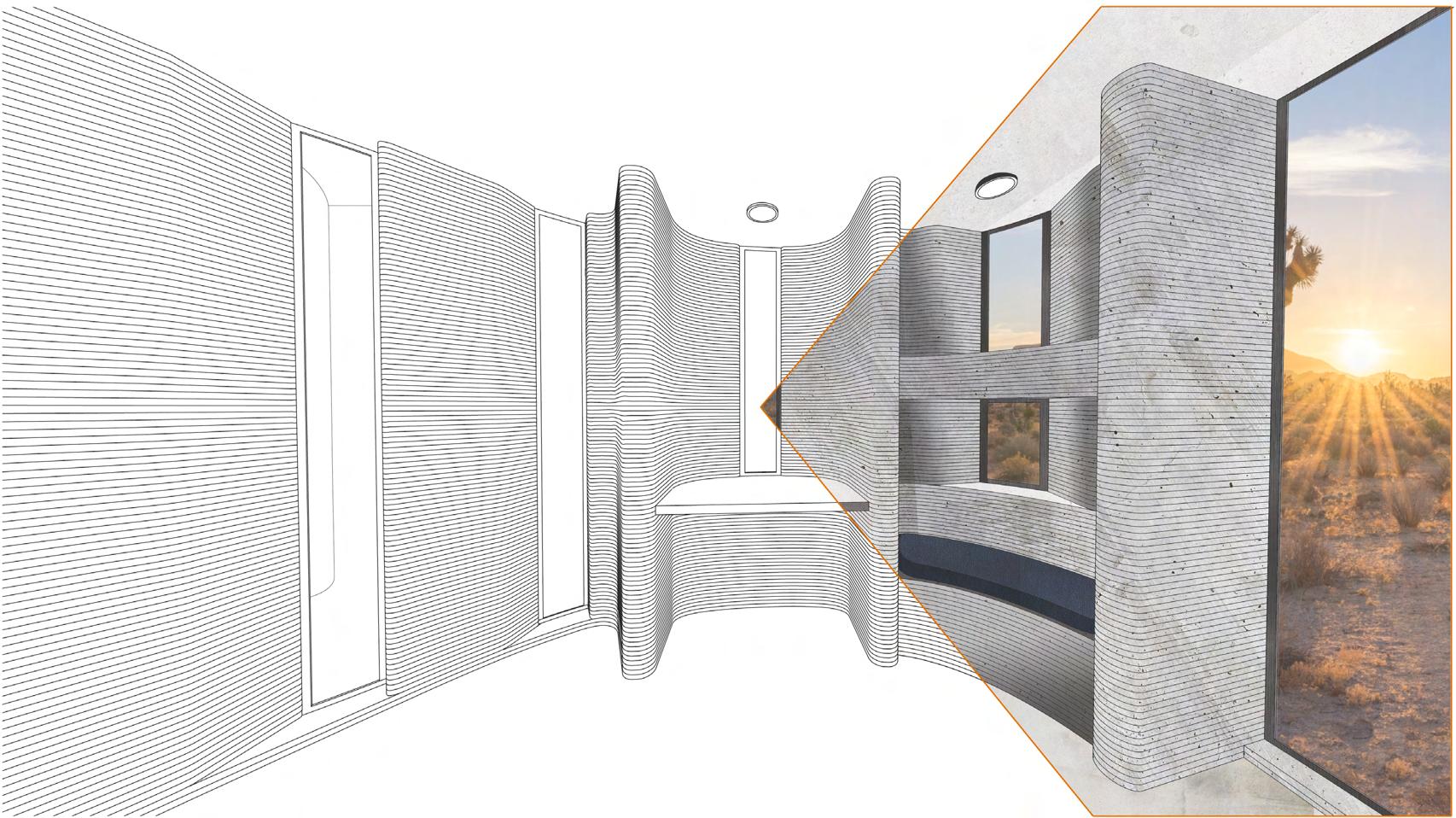
Cross Section -Bedroom
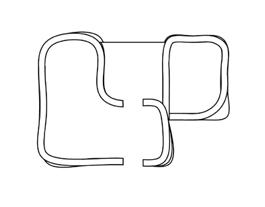

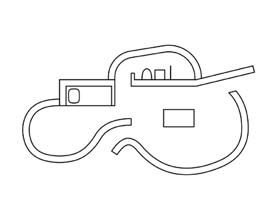
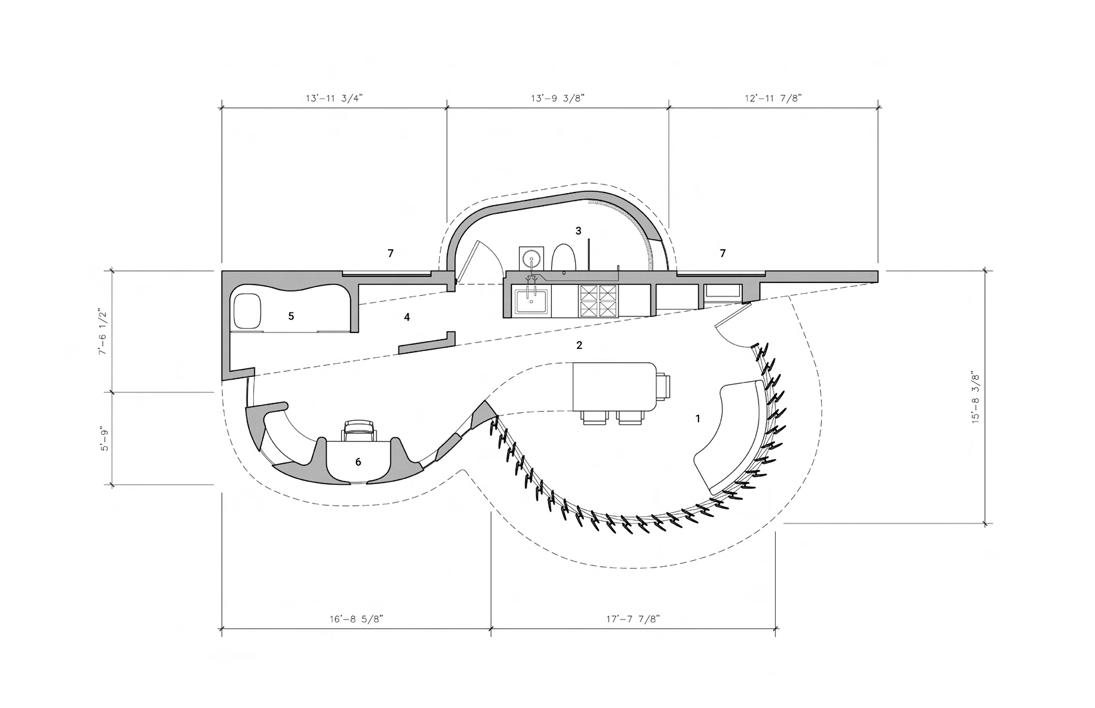
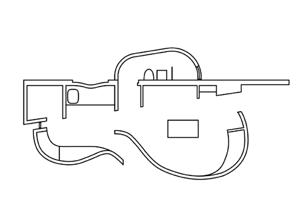
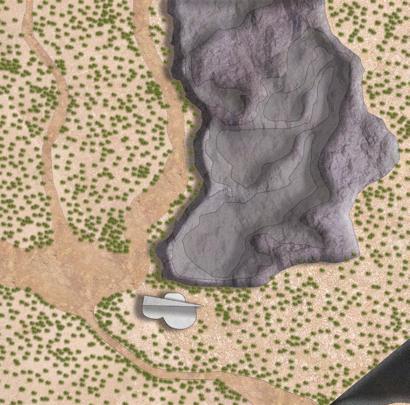
Completely 3D-Printed massing with necessities embedded into the structure, filling the needs of the inhabitants. This customizable feature allows the user to organize their program into the wall while at the same time creating a buffer zone between the public & private, operable & unoperable, and flexible & specific spaces.
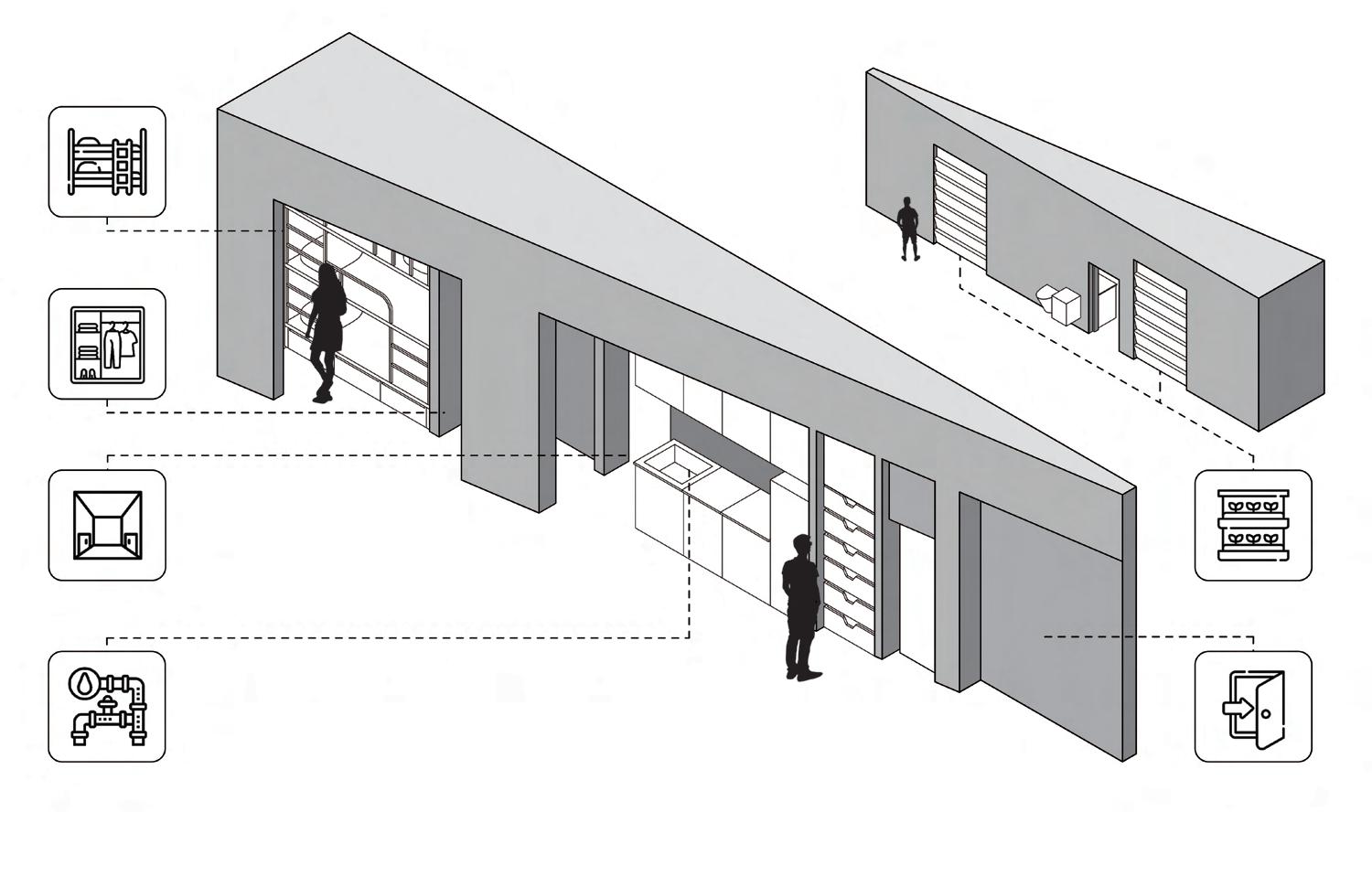
Gathering
Cooking
Cleaning
Storage
Sleeping
Studying
Growing 1’ = 1/4”
Project Site Plan - Great Basin Desert, Utah
Bed Stack
Closet
Transition Node
Wet Wall
Vertical Garden Defines Entrance
Ground Floor Plan
The Spine -
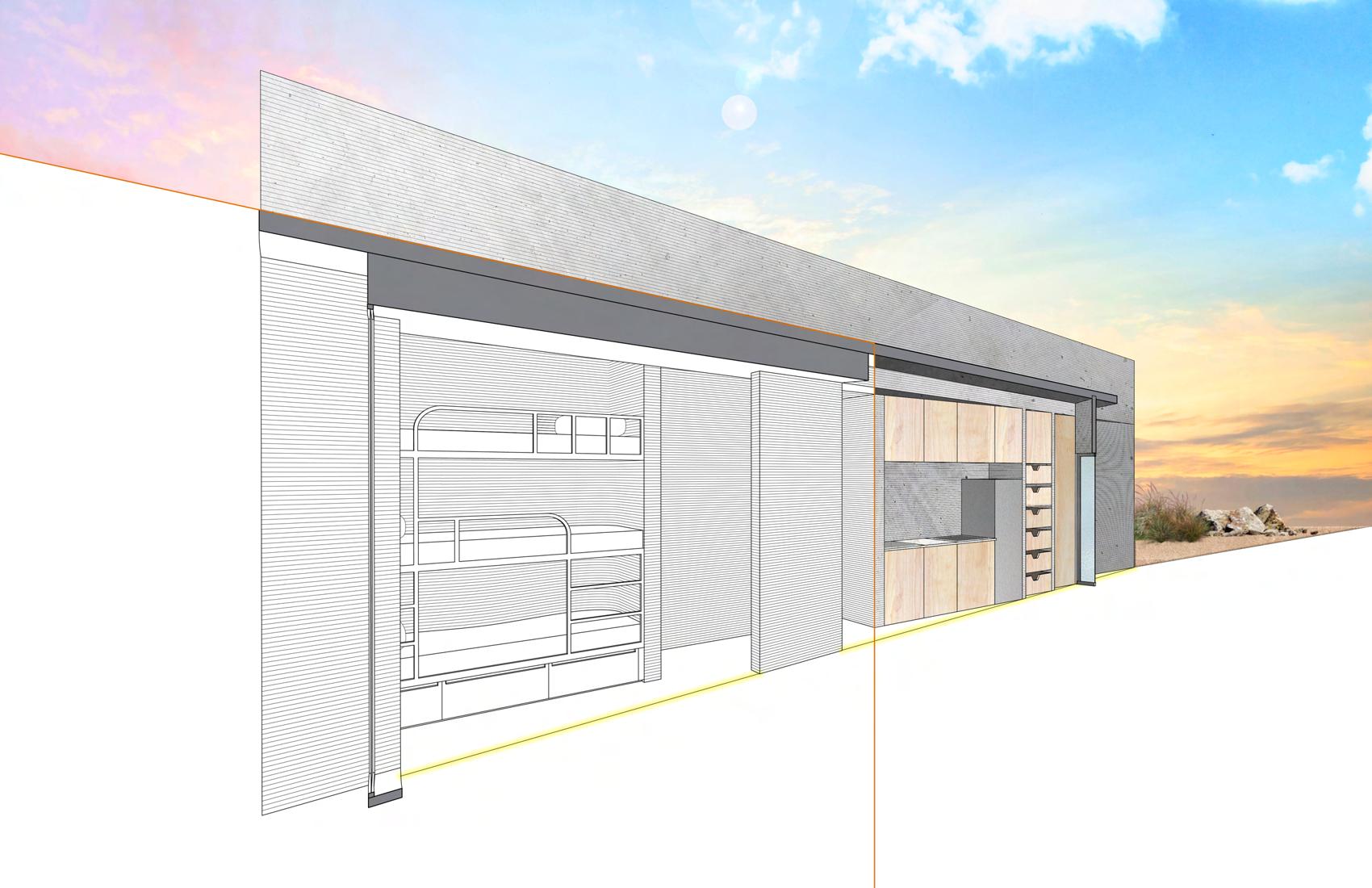
Though a small enclosure, every space both public and private have been carefully designed to allow up to 3 people to live comfortably inside. While the Spine defines program and inhabitant primay needs, the exterior wall define the space within.
Whether it be through carving, voids, or an implented grid, the exterior wall create spaces that are specific to its needs, or flexible non-specific spaces.
For example, the private bedroom wall explores a variety of forms that help the user interact with it. The wall manages to carve out a reading corner with 2 windows, a desk peering out into the landscape, and an open area where removable furniture or plants can be placed. The desk and corner seating are integrated into the wall which gives the space a continuous feel to it.

System A (Modular) -
Butterfly RoofClerestory
Water Collection
Spine -
Bed Stack
Closet
Transition Node
Wet Wall
Vertical Garden
System B (Subtractive) -
Bedroom Walls -
Integrated Study
Integrated Seating
Dining Table & Counter
Bathroom Walls -
Sloped Floor Surface
One Way Glass
System C (Additive) -
Public Wall -
Strucutral Fins
Facade Fins
Sun Shelf

Facade Windows Downward Force Streamline Profile
Lightweight Design
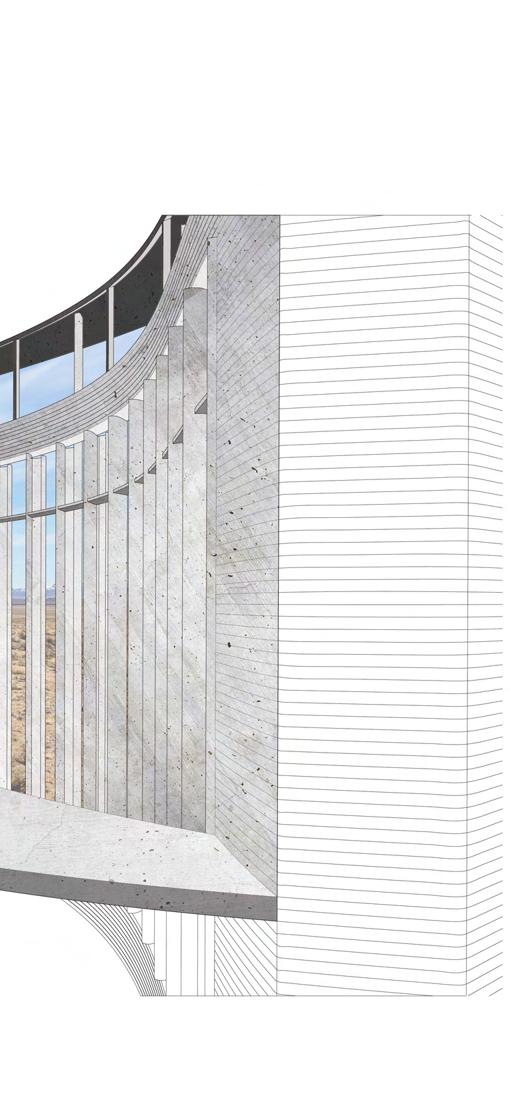
Exploded Axonometric Systems & Dining Table Detail
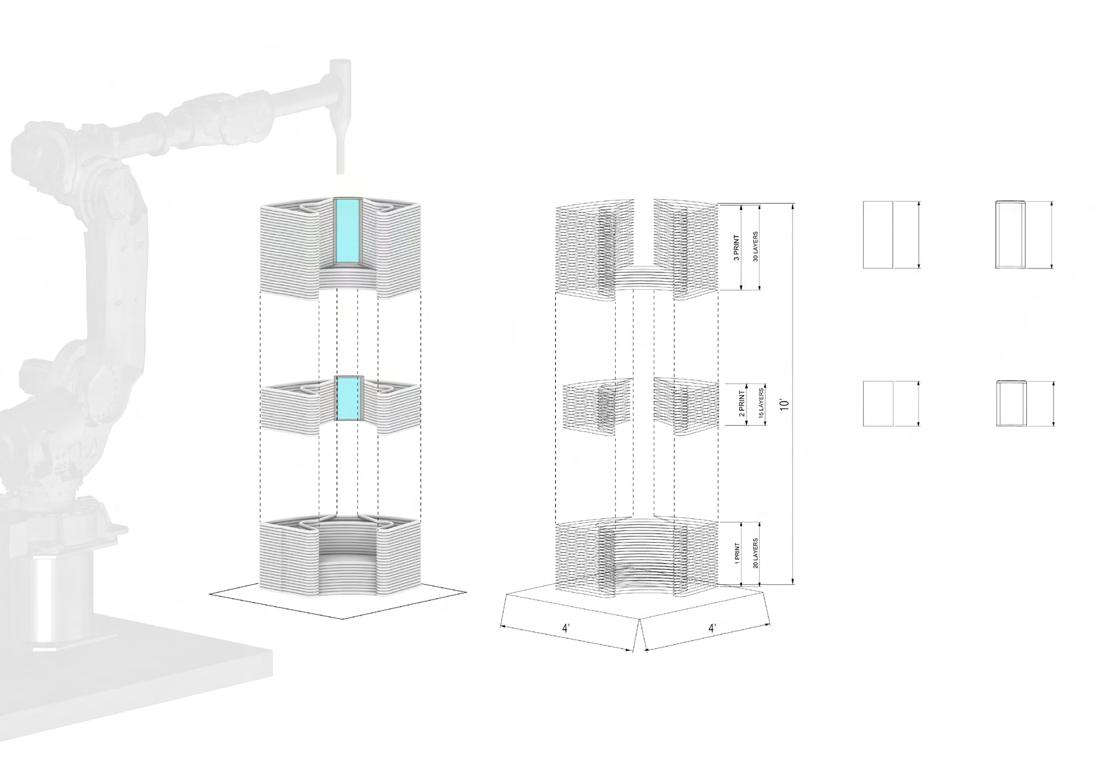
Robot Toolpath - Reading Corner
SACRED WATERS STATE PARK
INSTRUCTOR: HKS: CHAD PORTER, DIEGO BARETTO, & ANDREW LANE
COURSE: ADVANCED DESIGN STUDIO
TOOLS: ADOBE SUITE / RHINO / LUMION / MIDJOURNEY / 3D PRINT / CONCRETE
TIME FRAME: 7 WEEKS
FALL 2023
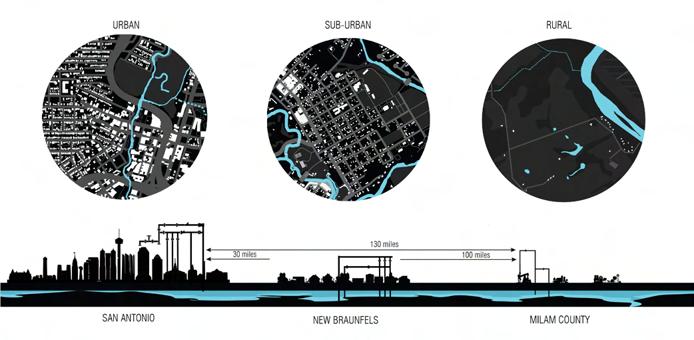
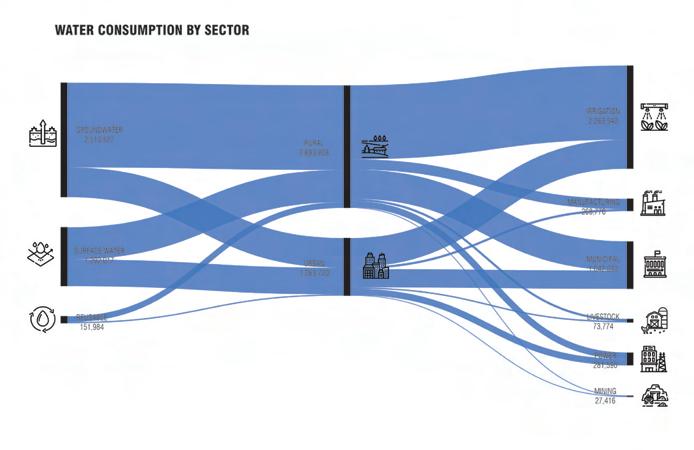
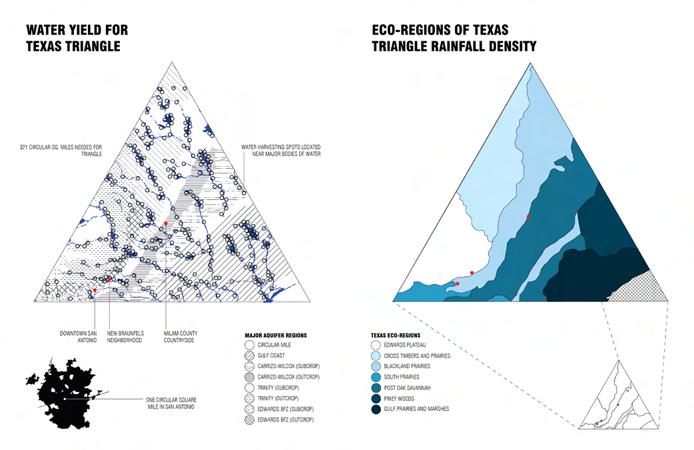
CONTROL
Time and time again, the city of Whitney and the state park have been flooded by the lake with no solutions. The existing dam and lake were only constructed to protect the city of Waco. A new system is required to not only protect the citizens of Whitney, but also to allow the flora and fauna of the park to flourish. A new development of the park will bring in more people and even stop by at Whitney and help push the town’s narrative of being the getaway capital of Texas.

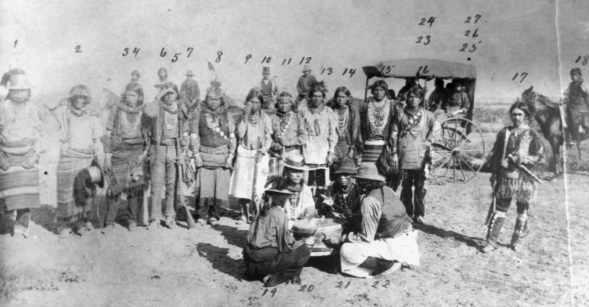
REMEMBRANCE
The forced removal of the Ioni tribe in the 19th century proved to be a shameful event that has been buried in history. Through today’s knowledge of what happened, it is important to highlight the successes and achievements of the Ioni in the town of Towash. Being a far west settlement of the Caddo Confederacy, they were an isolated tribe that welcomed the Whitney settlers and pushed for peace. The new development of the state park will recognize the tribe and bring people to celebrate their history at the Caddo Museum.
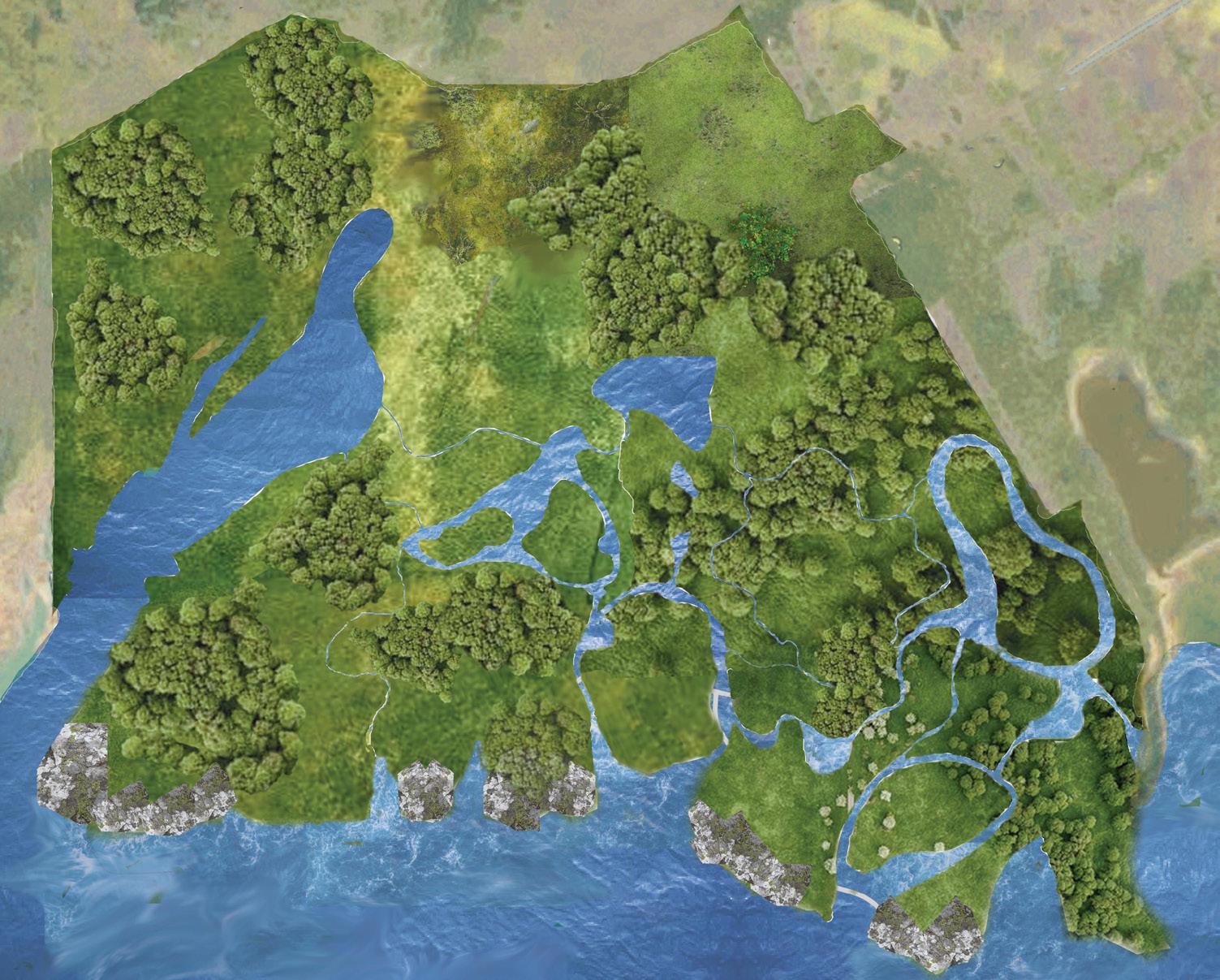

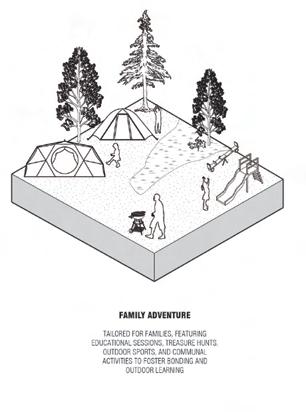
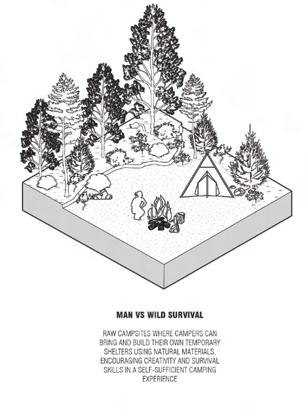
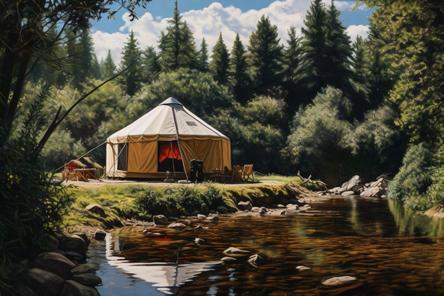
ECONOMY
The riverside glamping experience is a luxurious way to stimulate the generation of money at the park. Due to it being a high end option, this campsite will help with providing for the park’s maintenance.
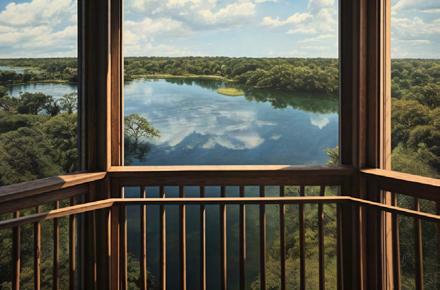

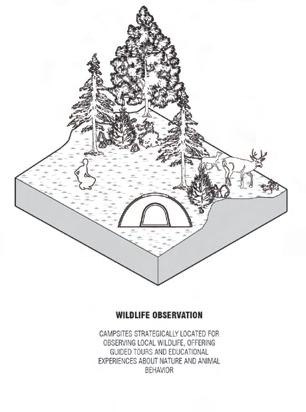

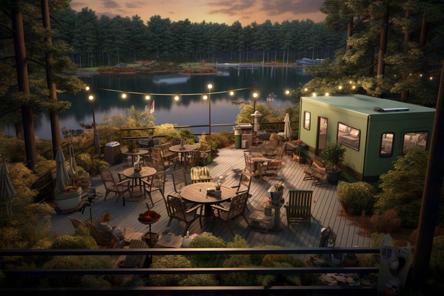
LAKE
The transformation of the lake will ultimately benefit the species living in the water and it comes with the potential of interaction with visitors. Giving people the option of fishing, swimming, and boating in the water.
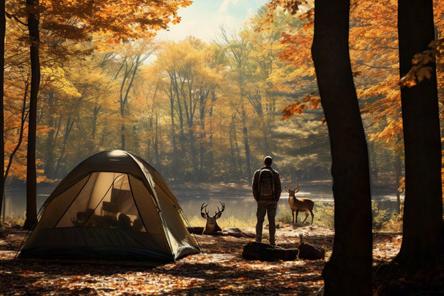
NATURE
Being a state park, the main goal is to drive people towards nature. The visitors will be able to walk and bike along the tress to be active and experience the outdoors at an intimate level.

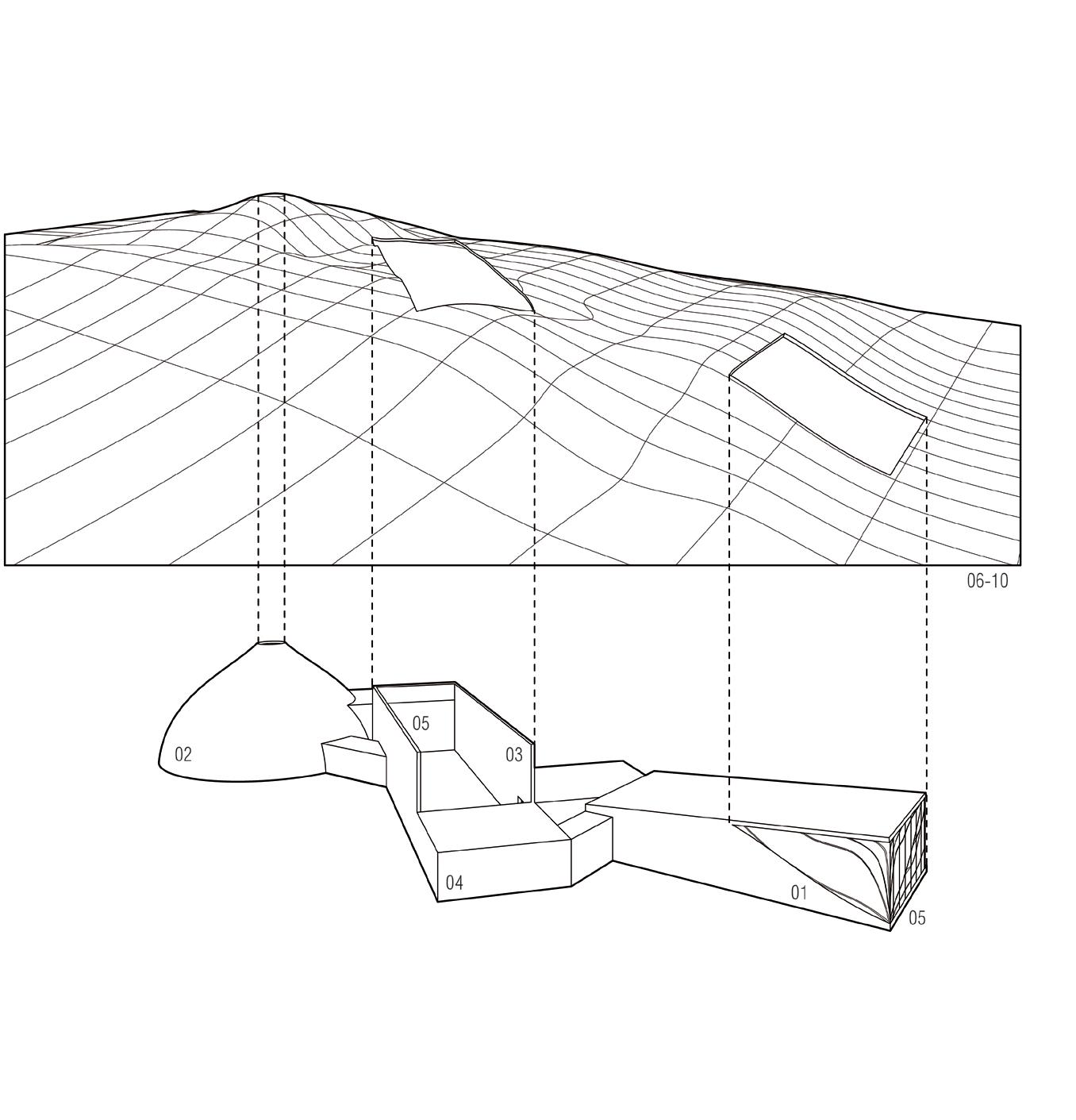


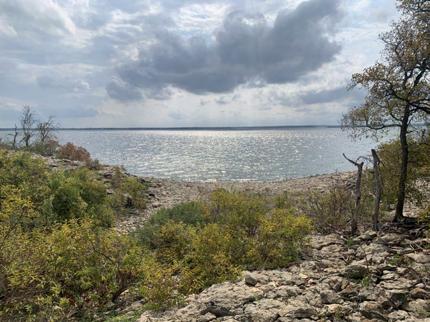
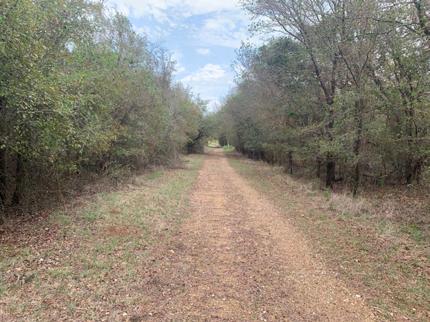

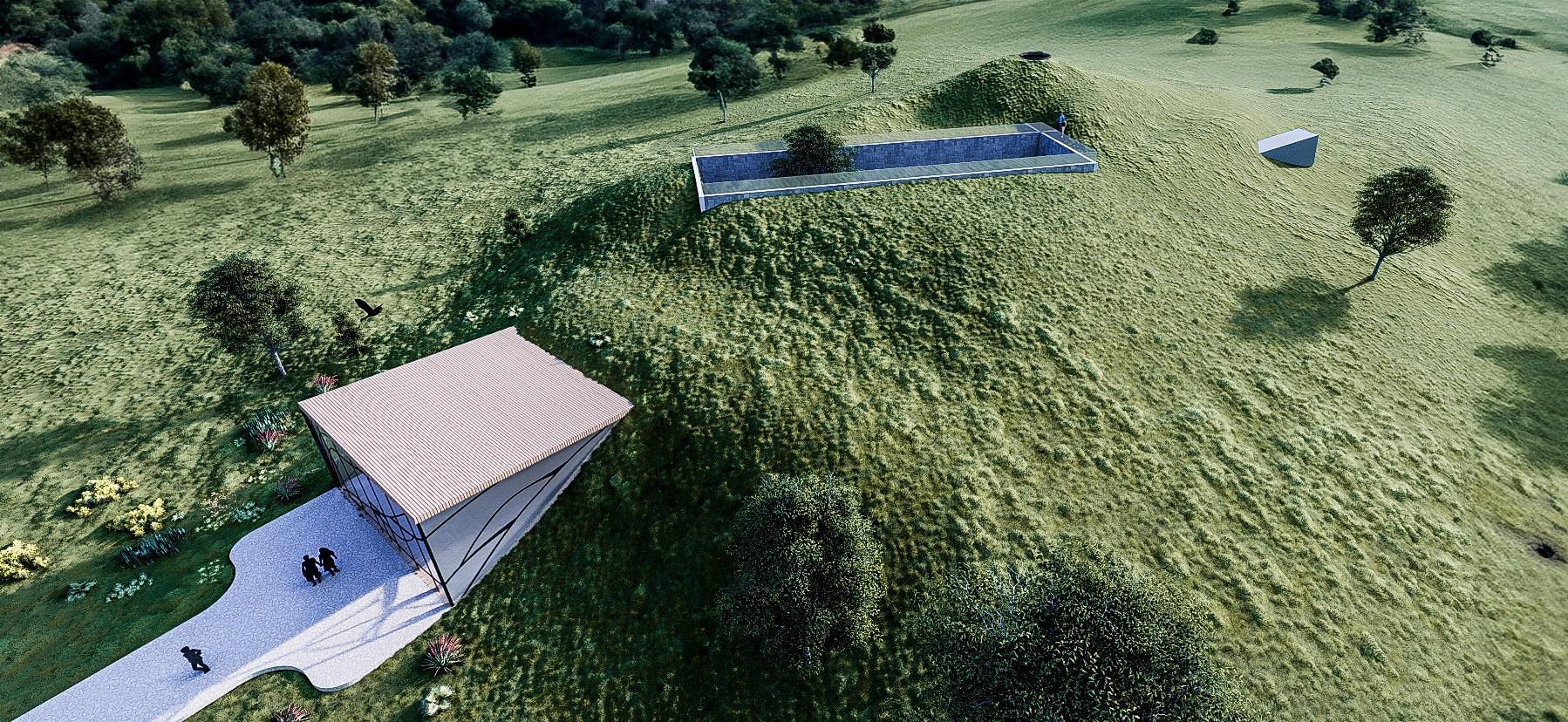


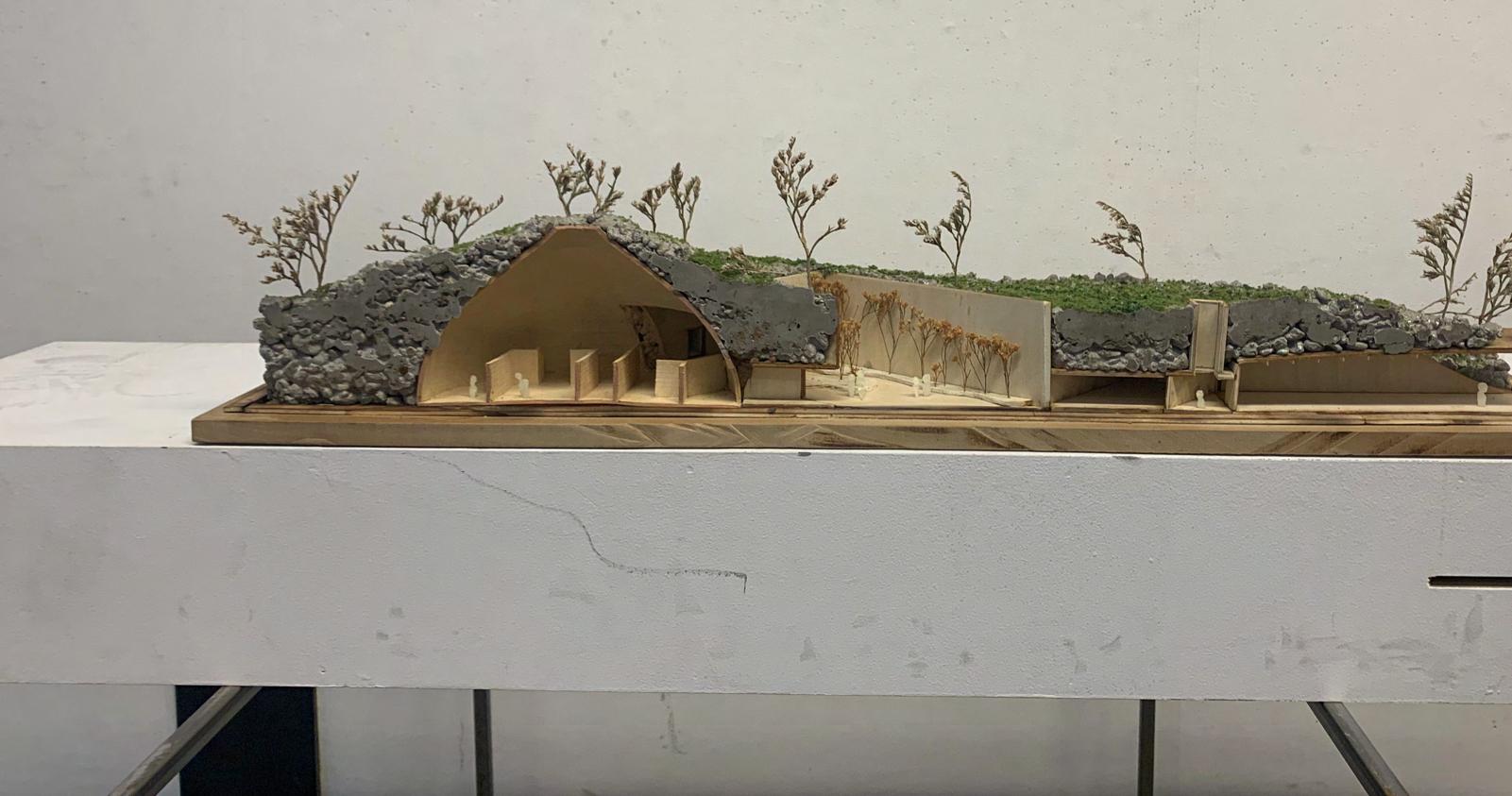



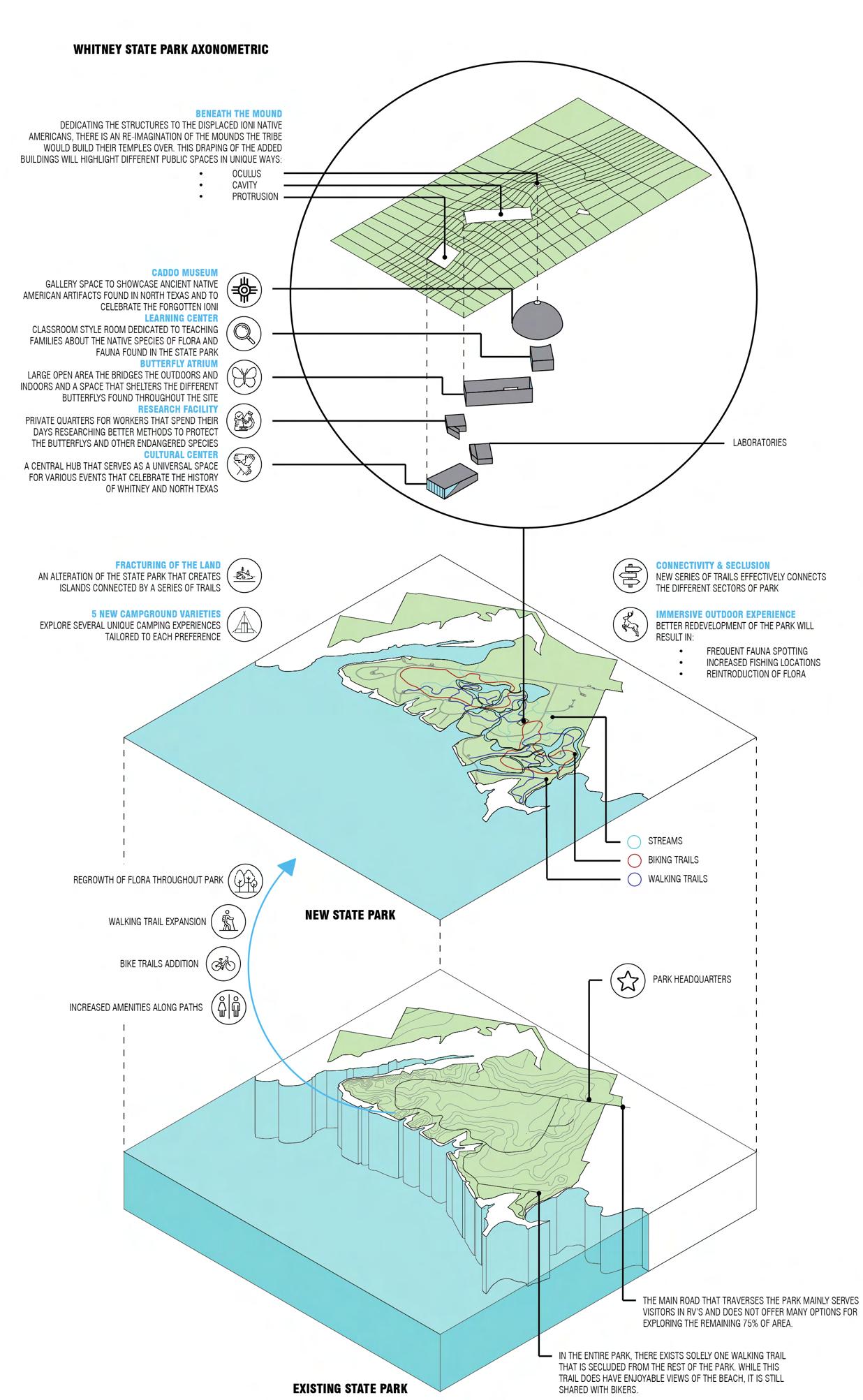
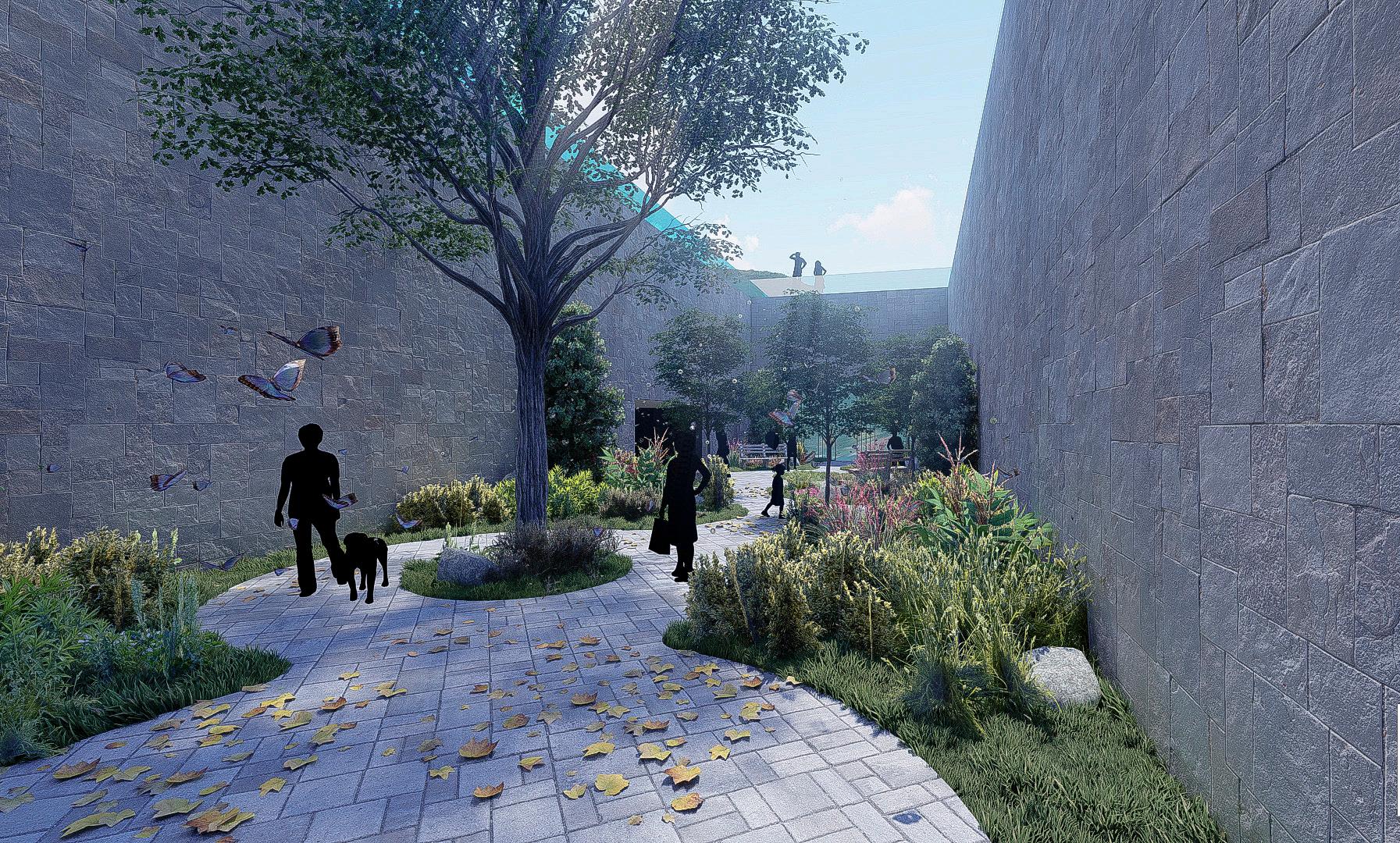
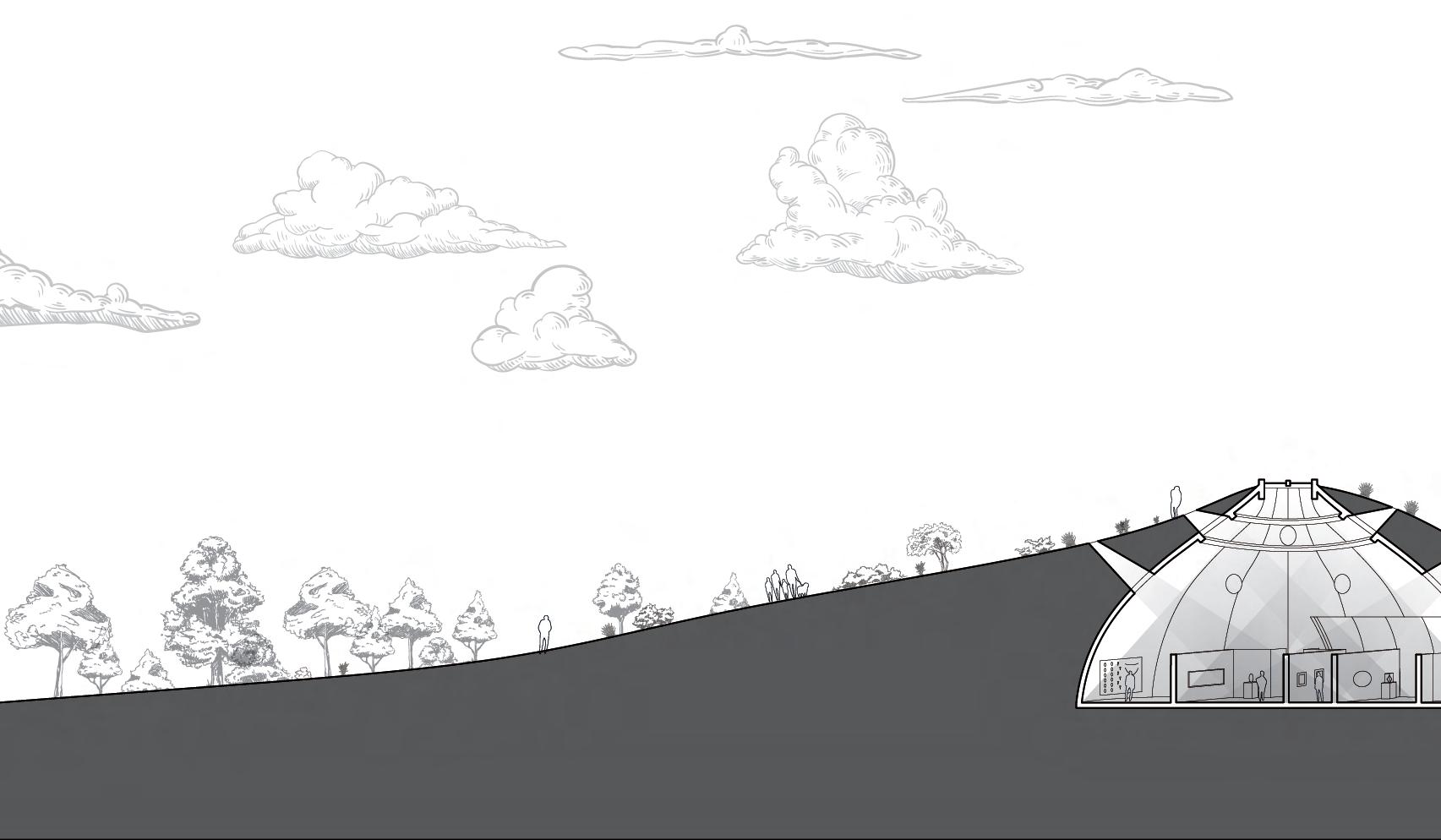
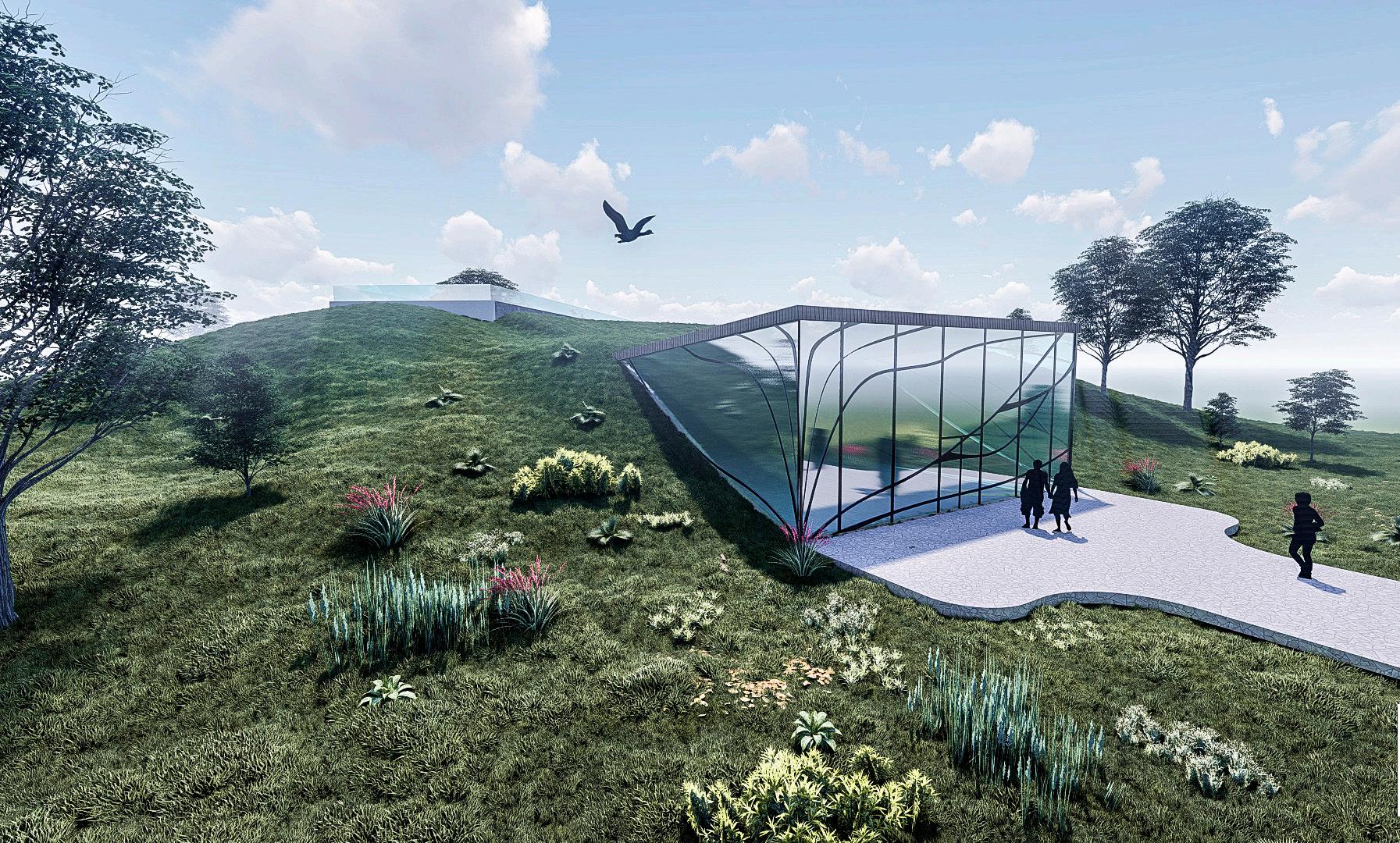

ARCHITECTURE OF THE APOCALYPSE
INSTRUCTOR: TOM RUSHER
COURSE: DESIGN STUDIO
TOOLS: ADOBE SUITE / RHINO / LUMION
TIME FRAME: 5 WEEKS
The Mechanical Cloud is a conceptual work of architecture designed to protect the residents of Manhattan from the dangers that climate change poses to the region in the not-so-distant future.
The Mechanical Cloud is built upon the High Line in New York, which provides an escape from the rapidly rising sea levels caused by the melting of the ice caps. The effects and dangers of climate change extend beyond just flooding, also causing an increase in violent weather events such as high winds and powerful storms. However, the flooding presents new opportunities for sustainability. The increased sea level allows for the powerful tides and flowing water to be utilized to generate electricity and filter the water.
The Minimum Viable Population (MVPs) of 160 for this project is comprised of meteorologists, researchers and others who believed and understood the imminent danger that climate change poses for a city such as New York City.
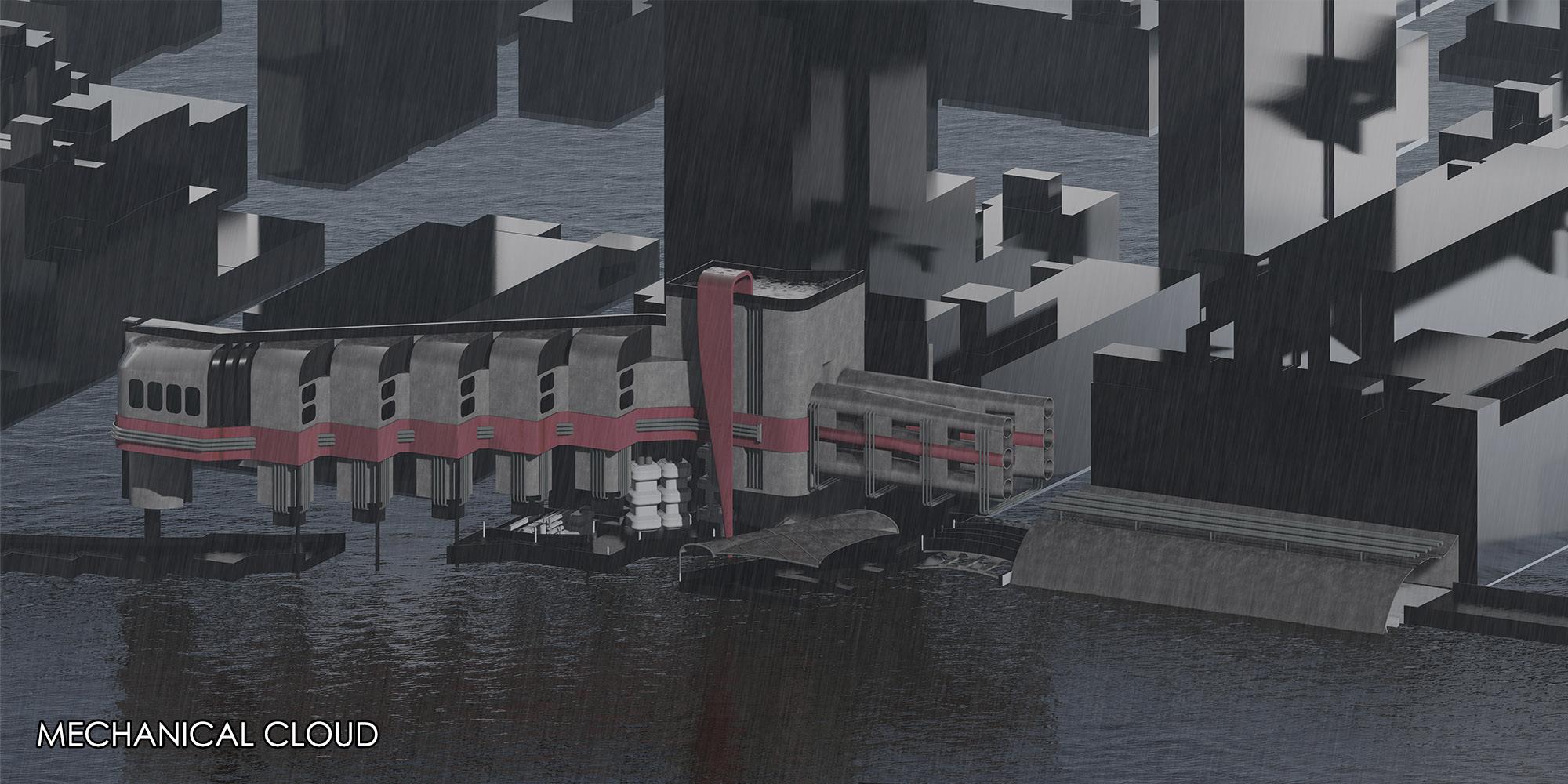
FALL 2022
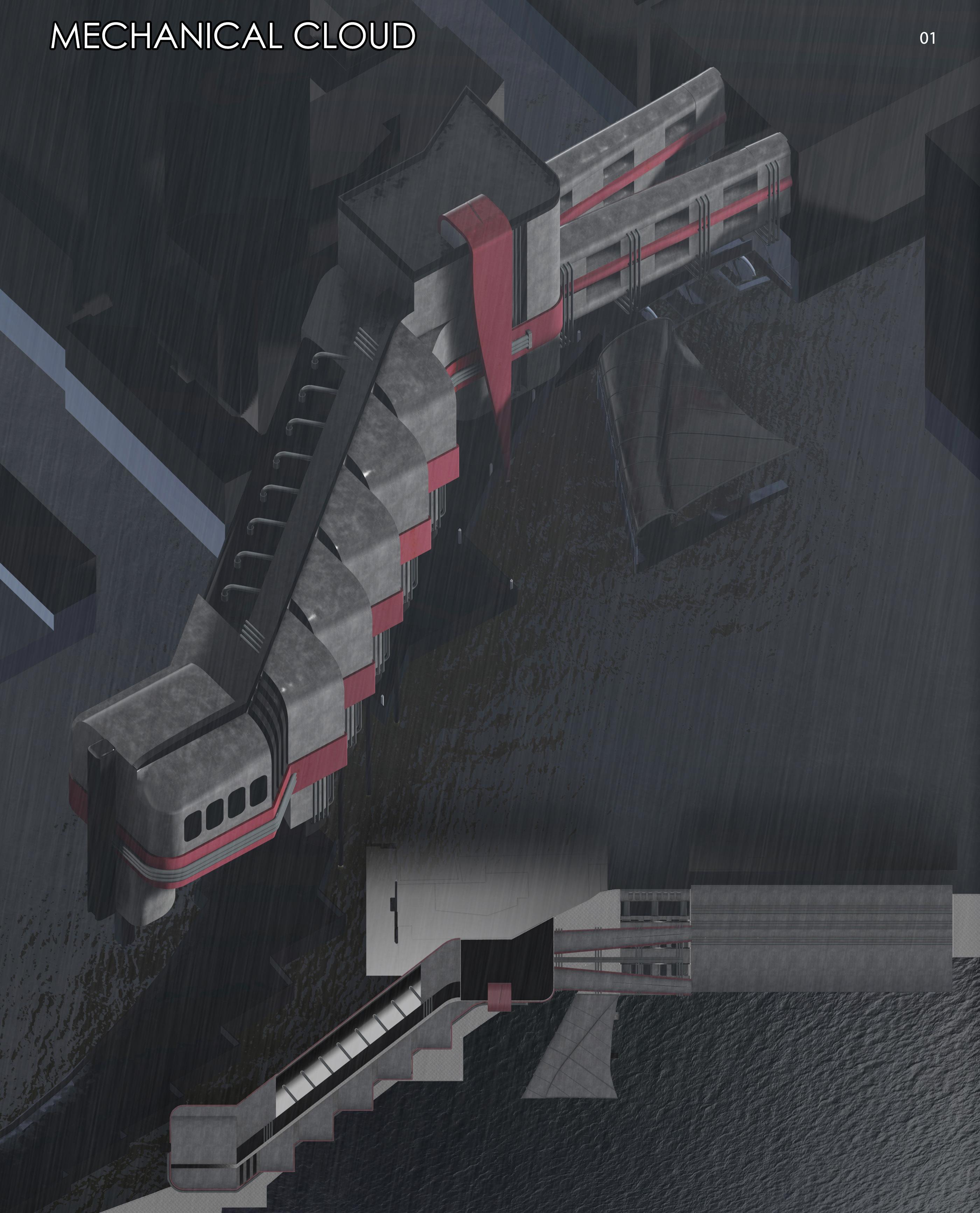
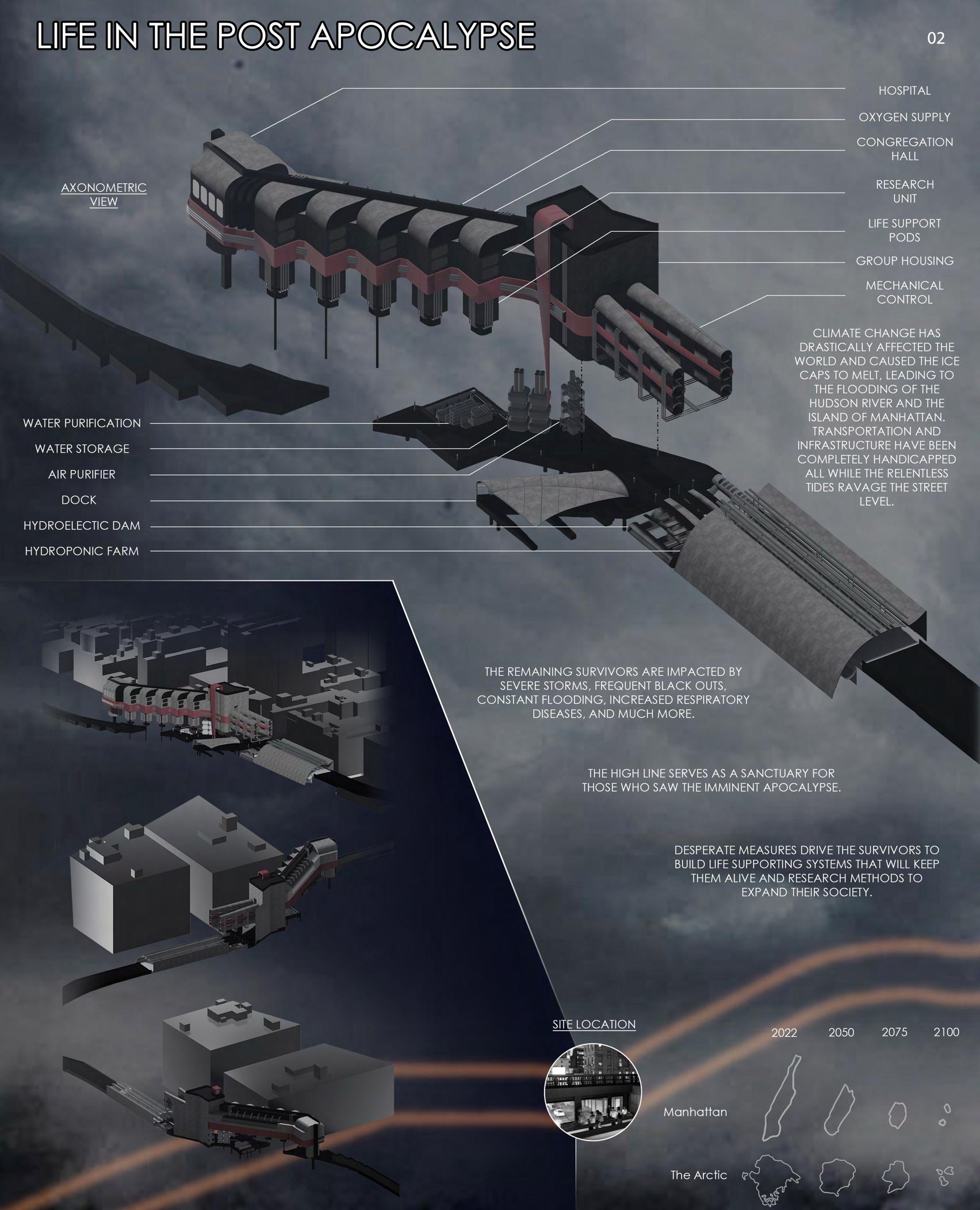
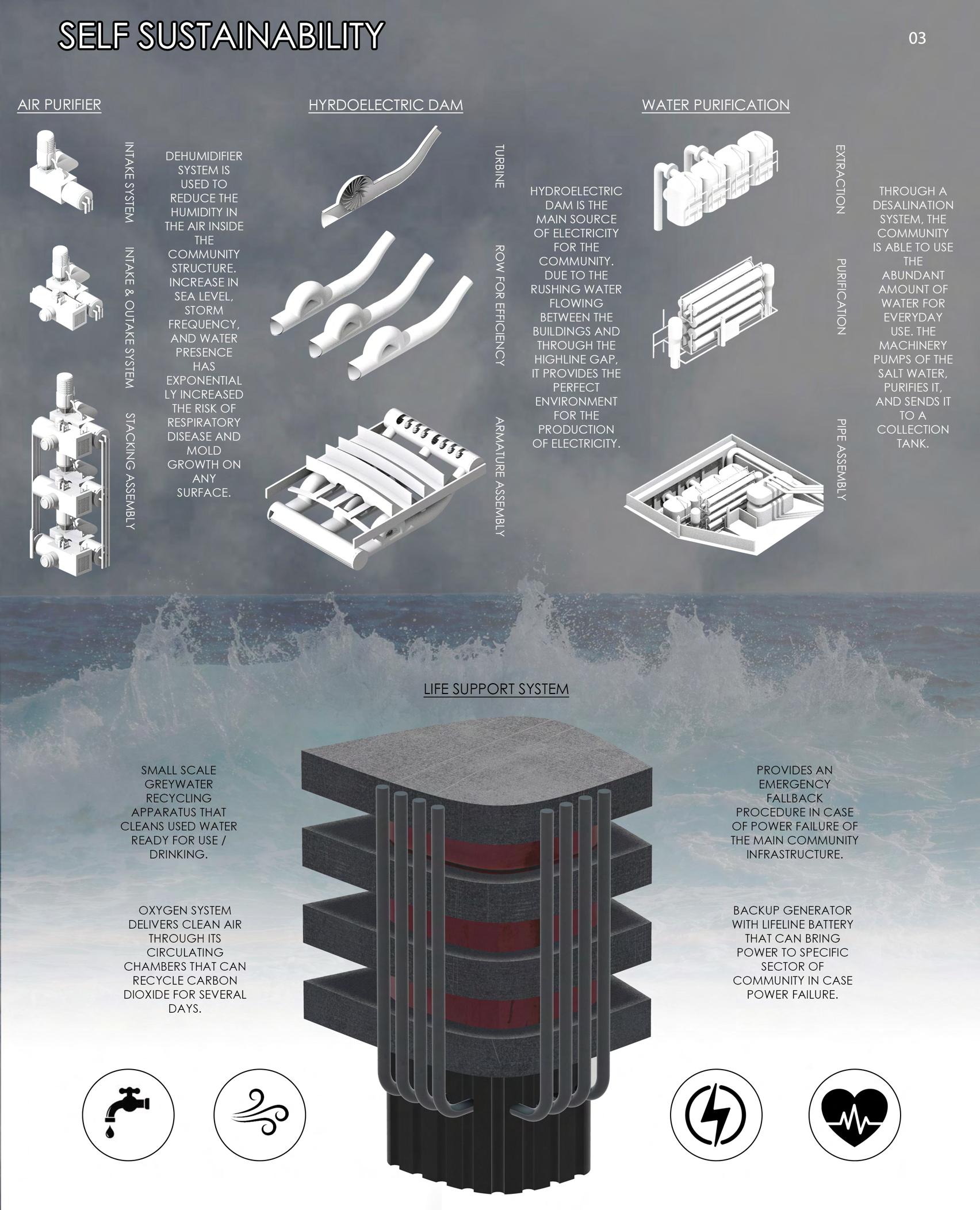
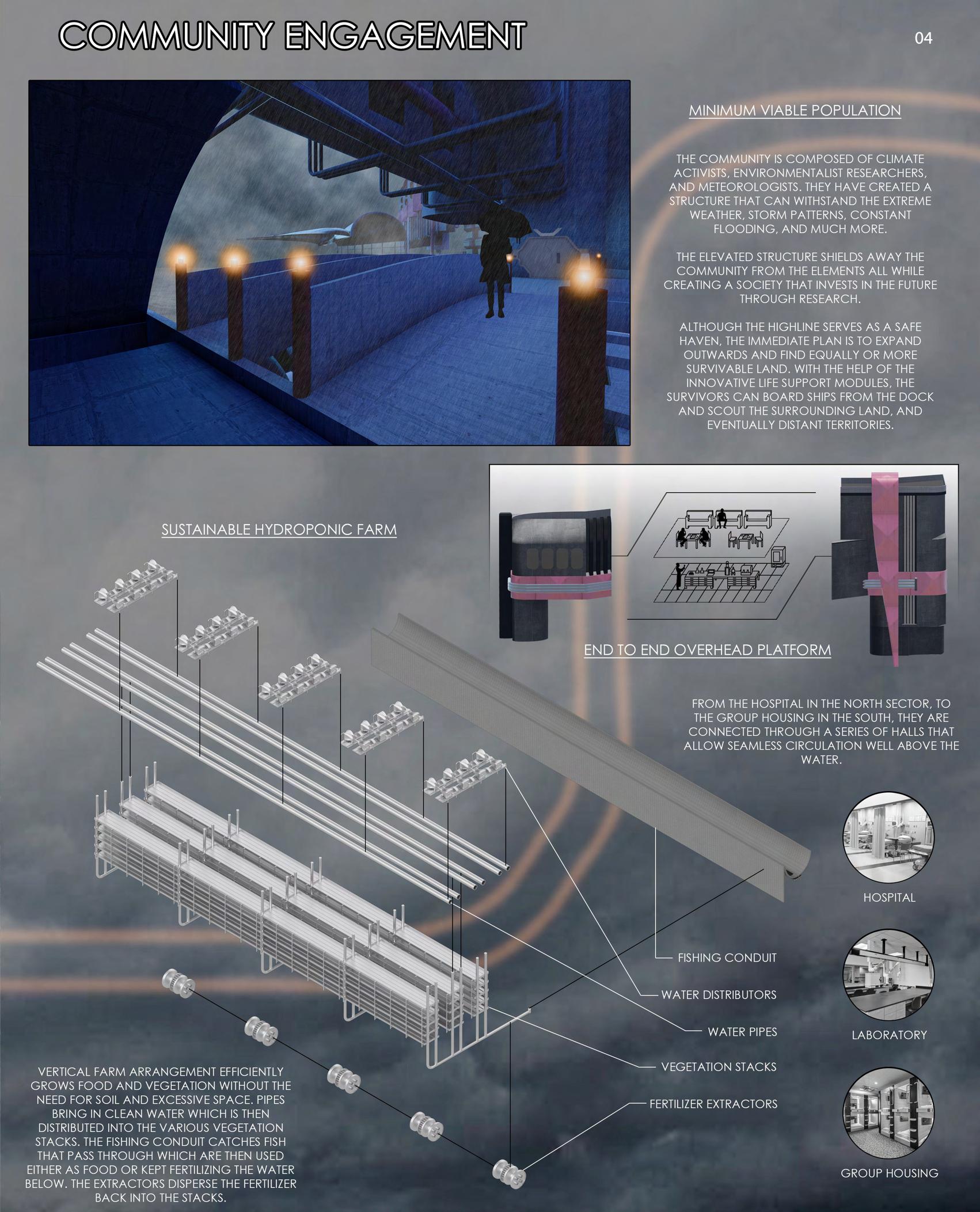
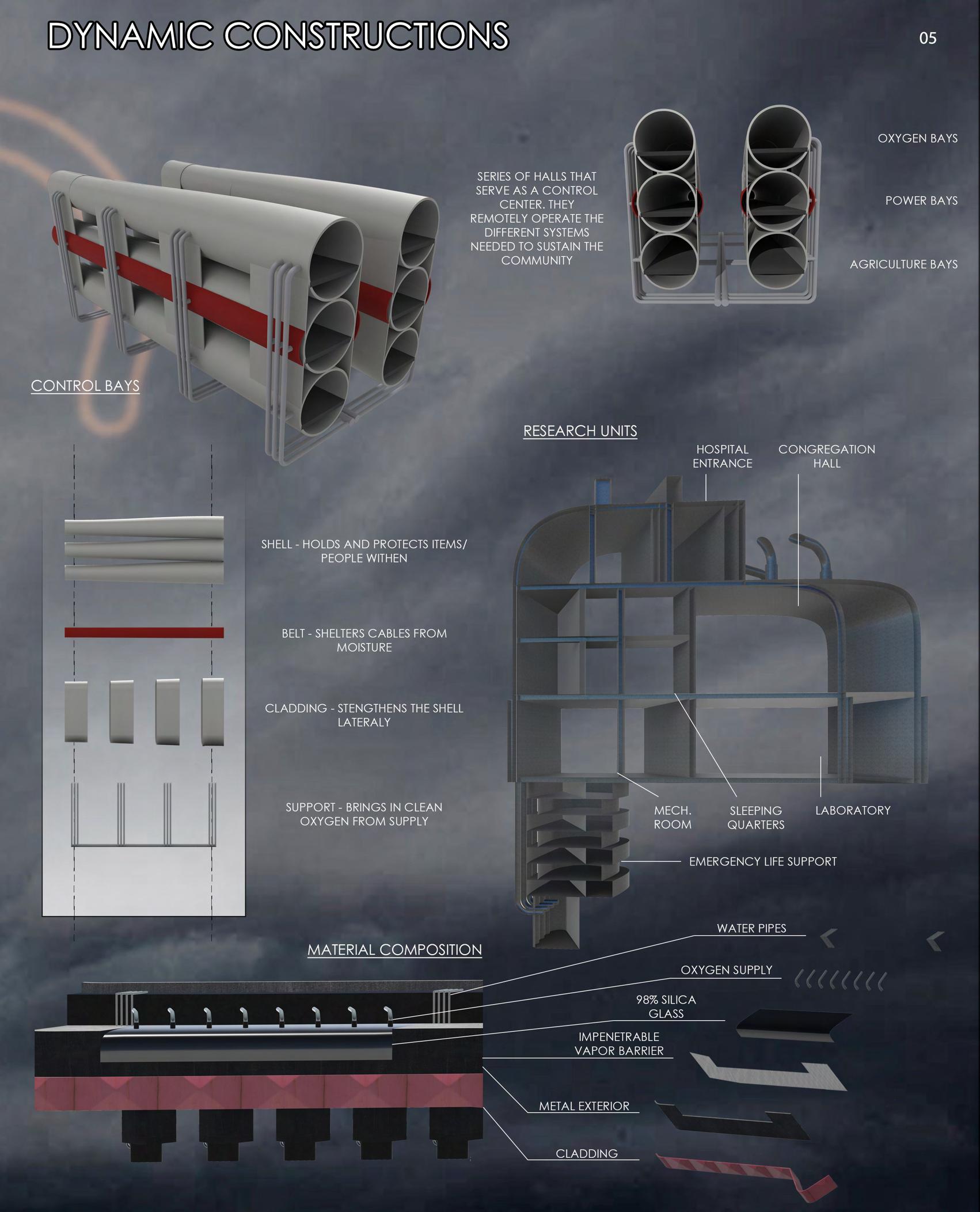
BOTANICAL SERENITY
INSTRUCTOR: VICTOR & CRYSTAL VIELMA
COURSE: DESIGN STUDIO
TOOLS: ADOBE SUITE / RHINO TIME FRAME: 10 WEEKS
The goal of this assignment was to create an institutional building that can fit into the Downton Dallas environment. I developed a sustainable greenhouse and spiritual monument that can be used as a secular or sacred device for the viewer. The circulation across the site is what defines the experience, whether it be an appreciation for public space flexibility or a soothing stroll through a green environment. In addition to being directly across Klyde Warren Park, it gives me the chance to bring more green spaces back into the heavy urban fabric.

The connection with urban and nature, secular and sacred, are necessary aspects that tie us to a diverse

The main focus of the program development was to invoke a strong sensation when visiting the sight. This is achieved by using haptic and optic techniques that translate into a reaction from the visitor. Program is then organized by these components accordingly bringing interactive green spaces back into the heavy urban fabric.
The connection with the urban and nature, secular and sacred, are necessary aspects that tie us to a space. A greenhouse and monument give us that connection that has been neglected in Downtown Dallas.
connection with the urban and nature, secular and sacred, are necessary aspects us to a space. A greenhouse and monument give us that connection that has
ORGANIZATION
COUNTRY COLORS ESTATE CD
INSTRUCTOR: HEATH MACDONALD COURSE: CONSTRUCTION DRAWINGS
TOOLS: AUTOCAD
TIME FRAME: 6 WEEKS
The Scholar’s Idiomatic Design Completion is a recall back to previous studio work to fully analyze the structural system of a project. The chosen project is a 2-story residential estate located in Florida that embraces its environment and interacts with its surroundings. Although only a sophomore level design, its square footage and shape provides me with a real-world example of construction drawing diligence.
The main emphasis for this assignment was materials and construction type. Once determined, proper readjustments are performed to the initial design in order to make the building as reasonable as possible. Wall sections, schedules, RCPs, and much more were drafted in addition to the usual plans and sections to fully understand how a building is structurally composed.
FALL 2022
ARMATURE STUDIES
INSTRUCTOR: TOM RUSHER
COURSE: DESIGN STUDIO
TOOLS: RHINO / 3D PRINT
TIME FRAME: 2 WEEKS
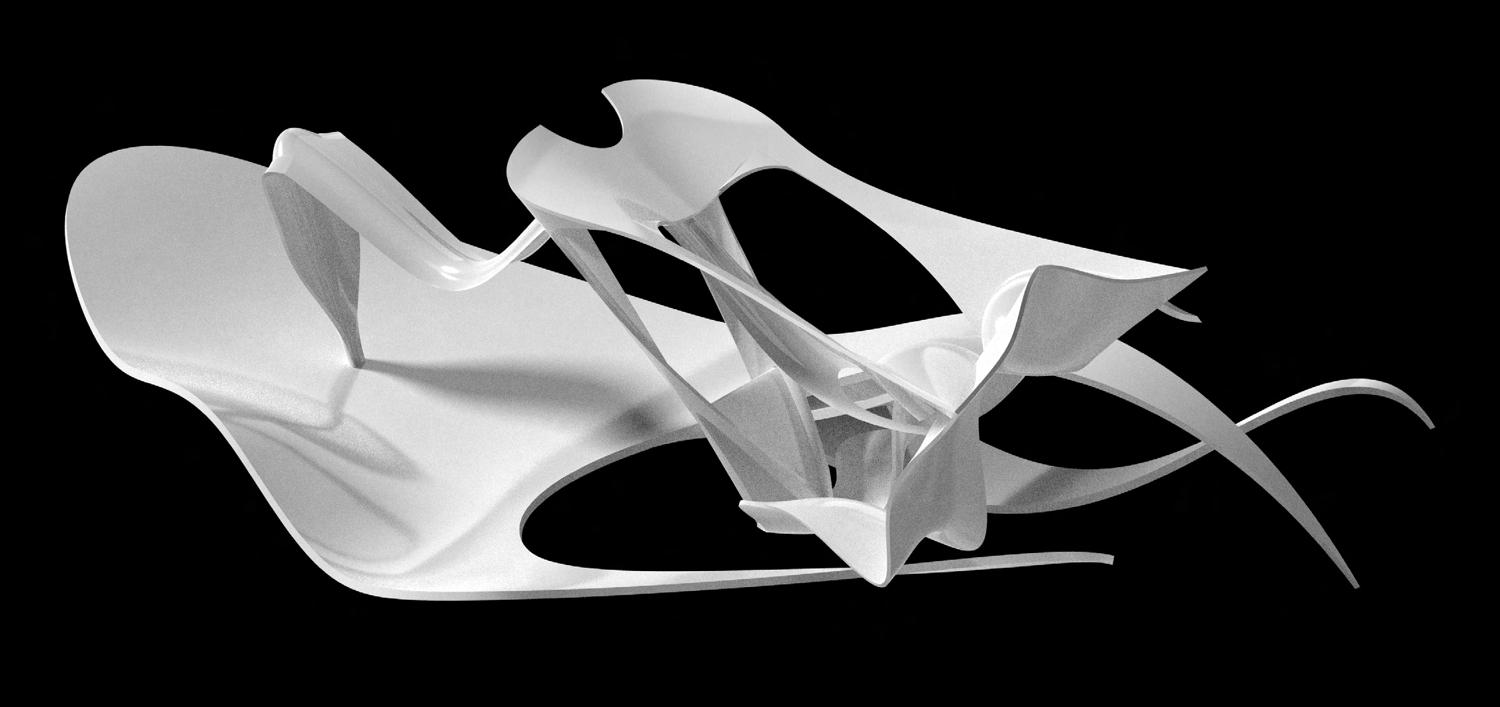
SURFACE EXPORATION
Before the dive into tectonics and armature begins, an exploration of the surface world is needed to understand fluidity and circulation throughout multiplanar surfaces. The end result demonstrates void / plane barriers, abrupt / seemless transitions, and compositional hierachy.
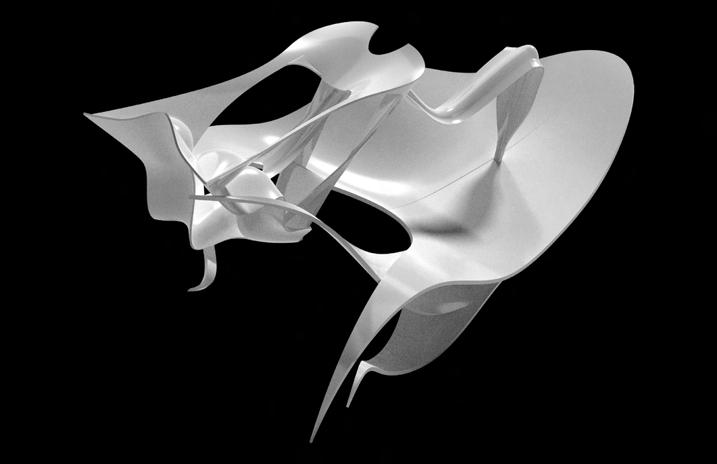

FALL 2022

-TAKE 1-
By introducing symmetry through simple rotations, revolutions, and tilting, I arrive at an early basis for organizing her concepts.
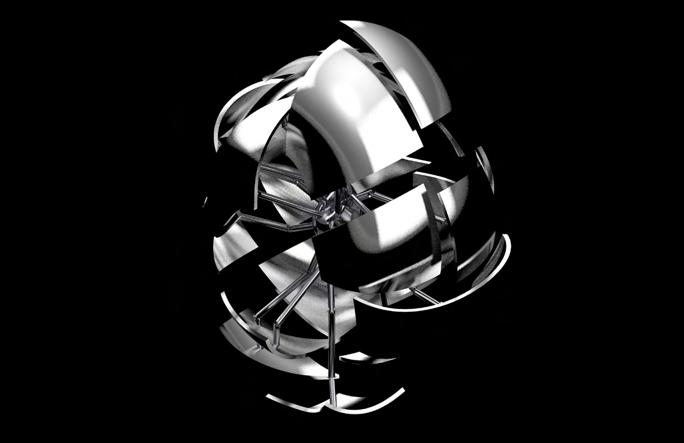
-TAKE 2-
Centralization and hierarchy are composed within an outer shell, then shattered to evaluate the chaotic aftermath.
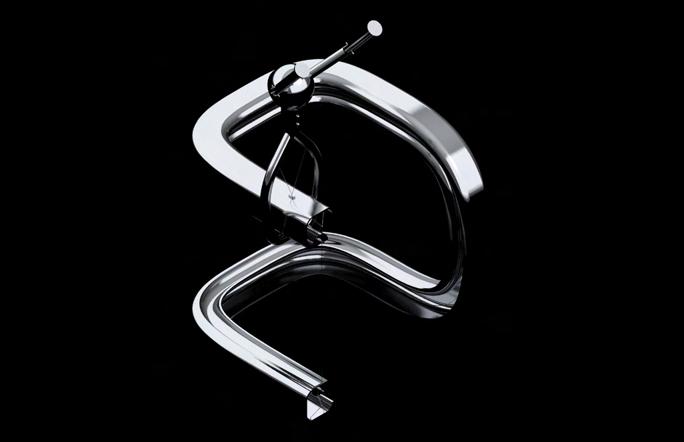
-TAKE 3-
Exploring planar circulation accompanied with multi-directional flexibility gives me a sense of fluidity and armature precurors.

-TAKE 4-
Fully dynamic movement with transitions developing into finer and more seamless forms is the synthesis of the ideas explored.
-ZAHA-esc-
The accumulation of the discovered manipulations across four takes and three axis results in a form that represents fluidity, rigidity, and control. Studying Zaha Hadid’s theory on 89 degrees gives a new interpretation of form making and high-tech design. The evolution of the model expresses a structural and pre-cast shape that develops into a softer mold through a series of transforming stages.

