Head, Heart, Hands
Center for food-systems research and education
" e Paradox of Hunger in Rural Mississippi" with advisor Cory Henry Project team: Gabriel Schmid and Christian Behling Harvard University Graduate School of Design Fall 2022
More than a century ago, the Piney Woods School was founded to o er students and education that others sought to deny them. With this proposed expansion, the school champions a further mission: counteracting Mississippi’s extractive monocrop industry by fostering new generations of leaders in the elds of agricultural science and food systems.
Interviews with current Piney Woods students revealed an ag school split into distinct halves – an academic campus where the students spend most of their time, and a farm that is rarely (and reluctantly) visited.
Our proposal addresses this agricultural apathy, and suggests dispersed programs of reverence, craft, and play to encourage novel interactions with the farmland, while a new dormitory neighborhood with student-managed plots spurs agency in the school’s mission. ese new programs are integrated with the formerly disparate elements of the school by a formal promenade – a social condenser containing farm infrastructure and sports activities that additionally provides convenient pedestrian access to both ends of the mile-long campus.











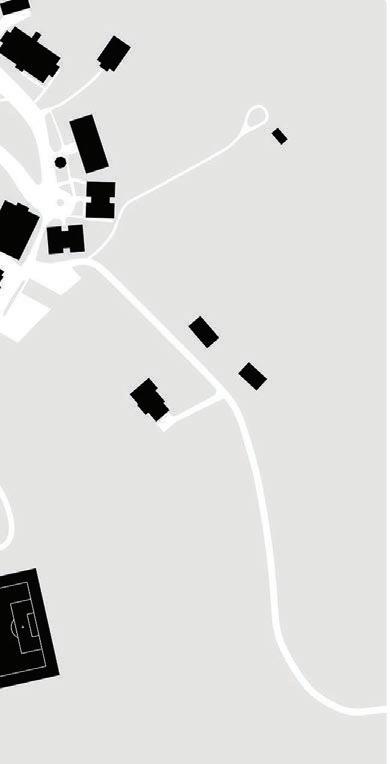


































above and right: a model dormitory housing twelve students and a farmer combines vernacular typologies to connect collective spaces






and en lade of rooms














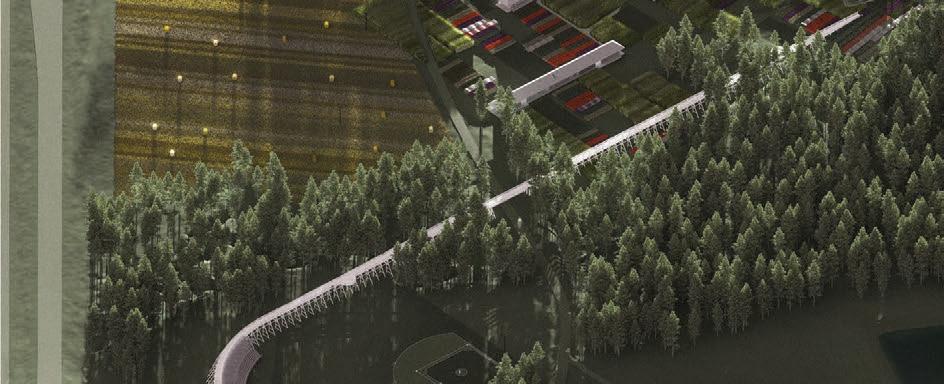









above and right: the boardwalk provides a milieu of varying experiences for students along its length, and its structural system is reinterpreted in farmstands where the school sells produce to the community at












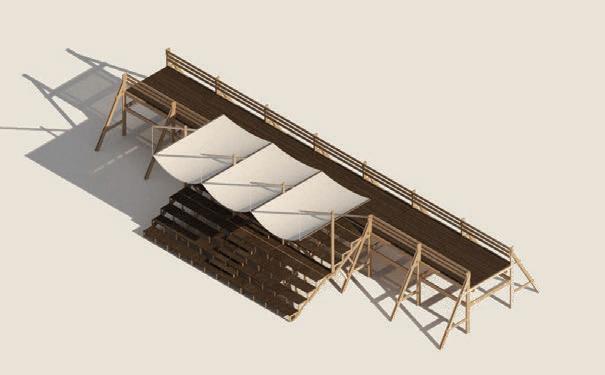



















Anthropocenia




Curiosities from the age before we departed earth
Raymond S. Kennedy Award for Creative Perspectives Architectural Design V with advisor Doris Sung University of Southern California Spring 2017










The amusement park and research institute, Anthropocenia, was founded centuries after the greatest diaspora in human history when, faced with impending global cataclysm, we decided to leave Earth behind.



Unlike traditional museums and historical societies, Anthropocenia cares little for noteworthy dates and names. Instead, e Institute is dedicated to the research and preservation of everyday life on Earth. With only fragments remaining from our terrestrial past, however, scholars must ll the gaps with wild conjectures. Exhibits and attractions include speculation on the uses of the toilet, the counting of sheep before bed, the apparent appeal of waiting in line, and the consumption of an animal killed by one’s own hand.
By xating on the seemingly mundane, the project underscores the irreplaceable value of our home planet while suggesting the Earth is a vital element of what it means to be human. Anthropocenia is both a vault of collective memories from our lost home and a traveling carnival at the end of the universe.















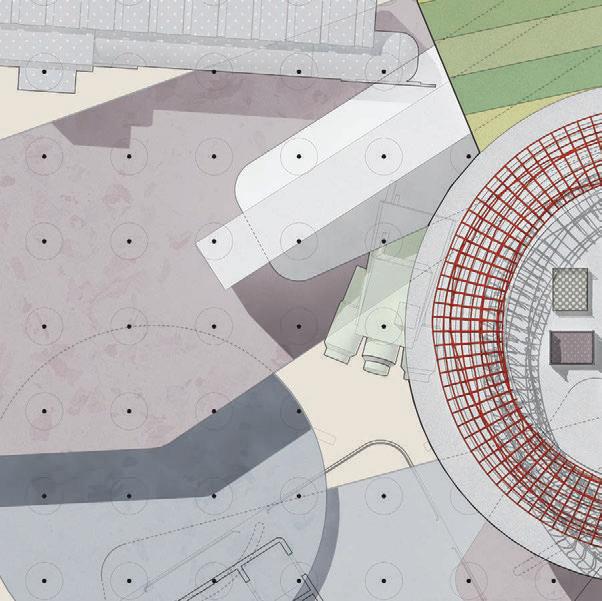

































above: latrines, like libraries, are spaces for quiet contemplation right: the labyrinth at Anthropocenia, where visitors enjoy queuing in line for hours on end


above: cabinets of curiosity containing samples of anthropocentric wonders right: the agricultural elds that once blanketed Earth were planted in patterns to confuse birds

























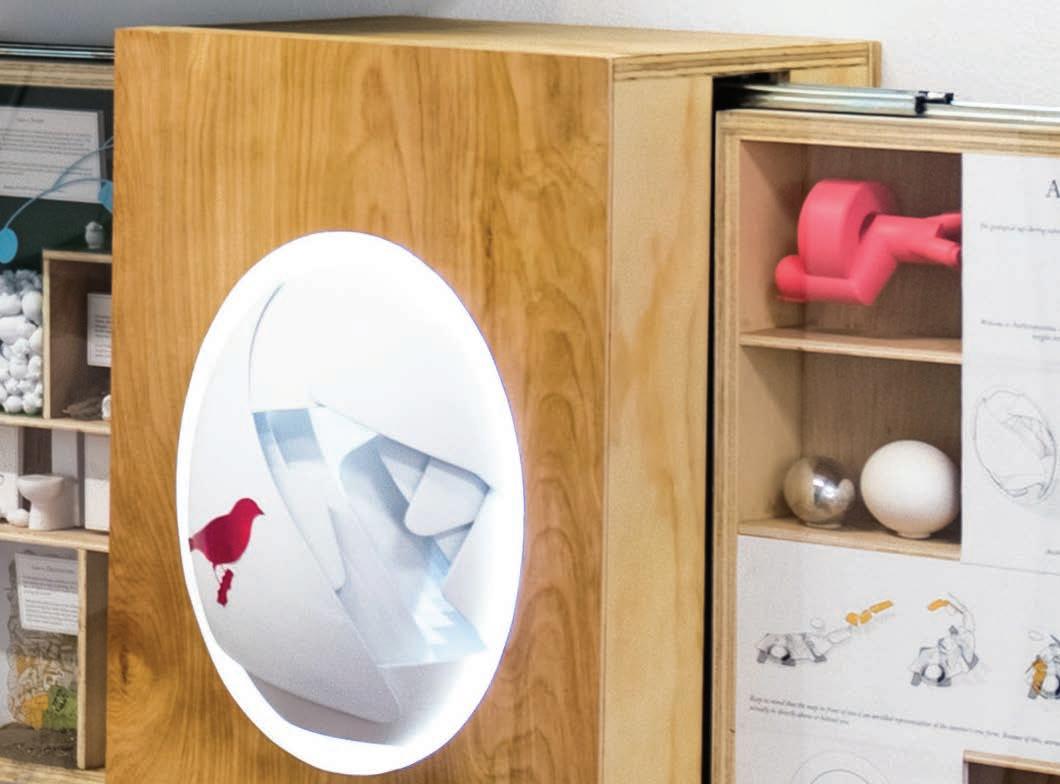





Air Drinker


Decentralized water infrastructure and buildings that rain
Architectural Design IV with advisor Roland Wahlroos-Ritter University of Southern California Spring 2016

Ametropolitan paradox, Los Angeles must import massive quantities of water over vast distances to sustain a population that continues to be drawn to it for the dry climate and rainless days.
Air Drinker was developed in a facade design studio that sought to rethink the relationship between architecture and water. A speculative model rather than a speci c implementation, the project suggests that buildings in Southern California might turn to condensing supplemental water from the air as the region continues to be stricken by drought. e project evolved through a series of prototypes, each one testing the validity of a di erent aspect of the design. Low-power thermoelectric Peltier devices were identi ed as an ecient and inexpensive method of cooling a condensing surface the few degrees necessary to extract water from the humid air that blows in from the coast. Further prototypes experimented with geometries that increased the surface area of the condenser material, channeled condensate into storage containers, and integrated coolant circulation.
Air Drinker is a model for on-site decentralized water production integrated into architectural facades. e resulting structures produce their own rain.

condenser n prototype with integral coolant circulation



early prototype of a thermoelectrically chilled condenser










above: enlarged drawings of a unitized condenser n right: elevation of an air-drinking facade





















































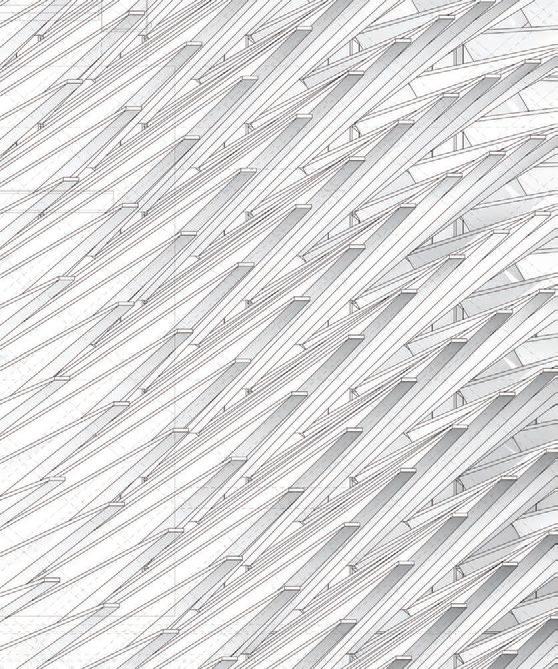
















Streetlights Pretend
“LA Lights the Way” Streetlight Design Competition Project team: Stephanie Schneidereit and Christian Behling
2020 Independent Work
Los Angeles is home to nearly 400 unique styles of street lamp, many of which were privately nanced during the 20th century by either developers or groups of homeowners in attempts to invent distinct neighborhood identities. is interest in fabricating an identity permeates the city, long obsessed with constructing a character that is uniquely “LA.”
e city’s o cial ower, the Bird of Paradise, is not native to this continent, much less SoCal, nor are the ubiquitous palm trees that line its boulevards. From Venice Beach’s facsimile of the Venetian Canals to Wilshire Boulevard’s development as “the Fifth Avenue of the West,” Los Angeles is riddled with contrived selfhoods that, when combined, form something unexpected: an authentic city.
Like other civic symbols, our entry in the LA Lights the Way Design Competition also has a fabricated identity. However, unlike many existing luminaires, which borrow designs from historical design motifs, this light takes inspiration from other elements of sidewalk furnishing. e resulting streetlights have a familiar form, but are often caught impersonating bus stops, bike racks, and benches. ey playfully celebrate the authenticity borne from countless contrivances that is so distinctly Los Angeles.

A “city” seems to be an afterthought, skyscrapers popping up from the greenery, guarded by the mighty San Gabriels.

the form allows for numerous playful functions


















Homework
New modes of residential design for contemporary life
Research for “Post Covid Architecture” - Architect Magazine Project Team: Greg Verabian, Alex Briseno, Christian Behling



2020 HKS Architects

As shelter-in-place orders forced us to negotiate dining tables, kitchen counters, and sofas with computers borrowed from the o ce, my coworkers and I experienced rsthand the limitations of typical American residential design. e widespread adoption of remote work and education revealed the glaring absence of designated spaces for these tasks in the places we live.

An outdated model long before the pandemic began, the conventional urban apartment is designed around a handful of accepted activities generally limited to leisure, eating, sleeping, and bathing. Our team sought to append this list with labor and learning, but it was important to us that these additional uses not come at an extra cost to renters or developers. So, we borrowed apartment designs from in-progress projects and modi ed their layouts to create spaces for work, education, and invention without increasing the overall square footage. e resulting oor plans suggest a new living model better suited for contemporary life and were published as part of the essay “Post-Vaccine Architecture” in Architect Magazine (2021).
My role on this project included space planning of the 1-bedroom apartment model and execution of all renderings.
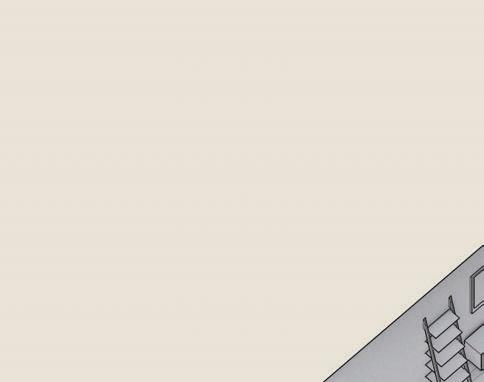





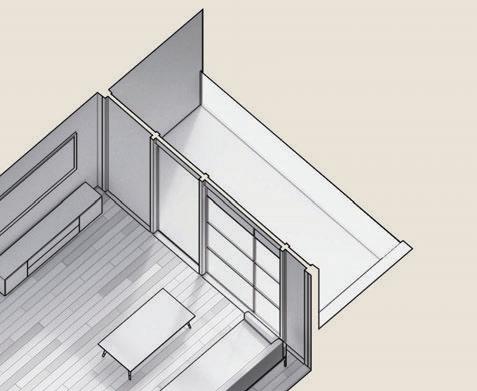

















































 top row: (left to right) an existing 1-bedroom apartment from a project in Los Angeles, a den o ce, a corner o ce, and a true live/work apartment with room for collaboration
top row: (left to right) an existing 1-bedroom apartment from a project in Los Angeles, a den o ce, a corner o ce, and a true live/work apartment with room for collaboration
5600 Hollywood
Project Team: Greg Verabian, Jonathan Bensick, Kristen Fraumeni, Kristi Hsiao, Christian Behling
2019-2020 HKS Architects
































At the foot of the hills beneath Gri th Park - below the Hollywood Sign and the Observatory - is a transition zone where the chaotic zig-zag of narrow switchback roads harmonizes with LA’s massive, relentless grid, and its great basin begins a slow twelve-mile descent southwest to the sea. In this neighborhood, the site of a future apartment complex containing 200 residences (40 of which are income-restricted) straddles the full depth of a city block and fronts two streets of distinctly di erent characters.
To the North, Hollywood Boulevard contains the local businesses and co ee shops of Main Street USA as well as other large apartment complexes. To the South, Carlton Way is undeniably residential with old-growth trees, low-rise buildings, and deep front yards. e massing of the project is borne of the contrasting nature of these two streets. Just as the hillside dwellings a block north tumble down into the city, a 17-story Hollywood tower transforms into a 7-story low-rise with a cascade of glass and greenery.
My role on this project included design study collaboration, apartment unit layout and design, and development of the drawings, models, and renderings contained herein unless noted otherwise.












































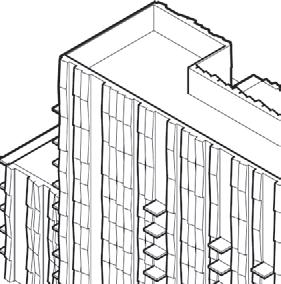







COMMUTER (HOLLYWOODBLVD)
project envelope and massing respects the low-rise character of Carlton Way and gradually steps-up























































































terraces



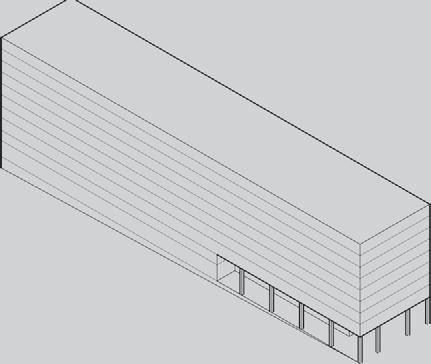


study models used to communicate project massing with the client as it was developed






a sample of one and two-bedroom apartment types developed for this project (ceilings shown dashed)
a textured facade borrows elements from neighboring historical Art Deco buildings right: precast concrete panels























Furniture & Woodcraft

cowled sconces (2022): mitered faceted staves with inset mirror, 4"x6"x12" ebonized white oak and bleached beech with a hardwax oil nish






teacher's bench (2022): half-blind dovetail bench with through-tennon stretcher 9"x17"x64" cherry with a hardwax oil nish







