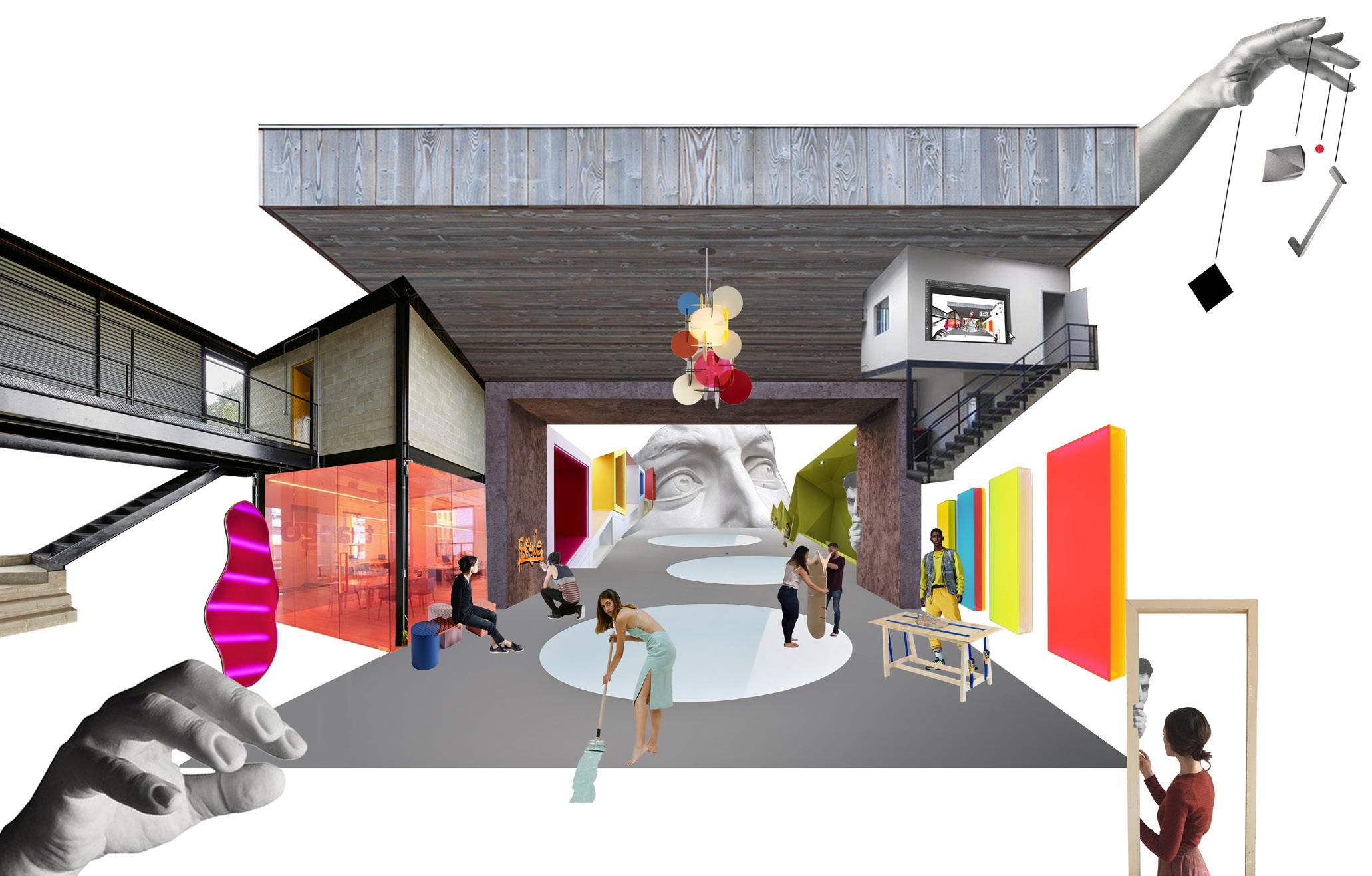
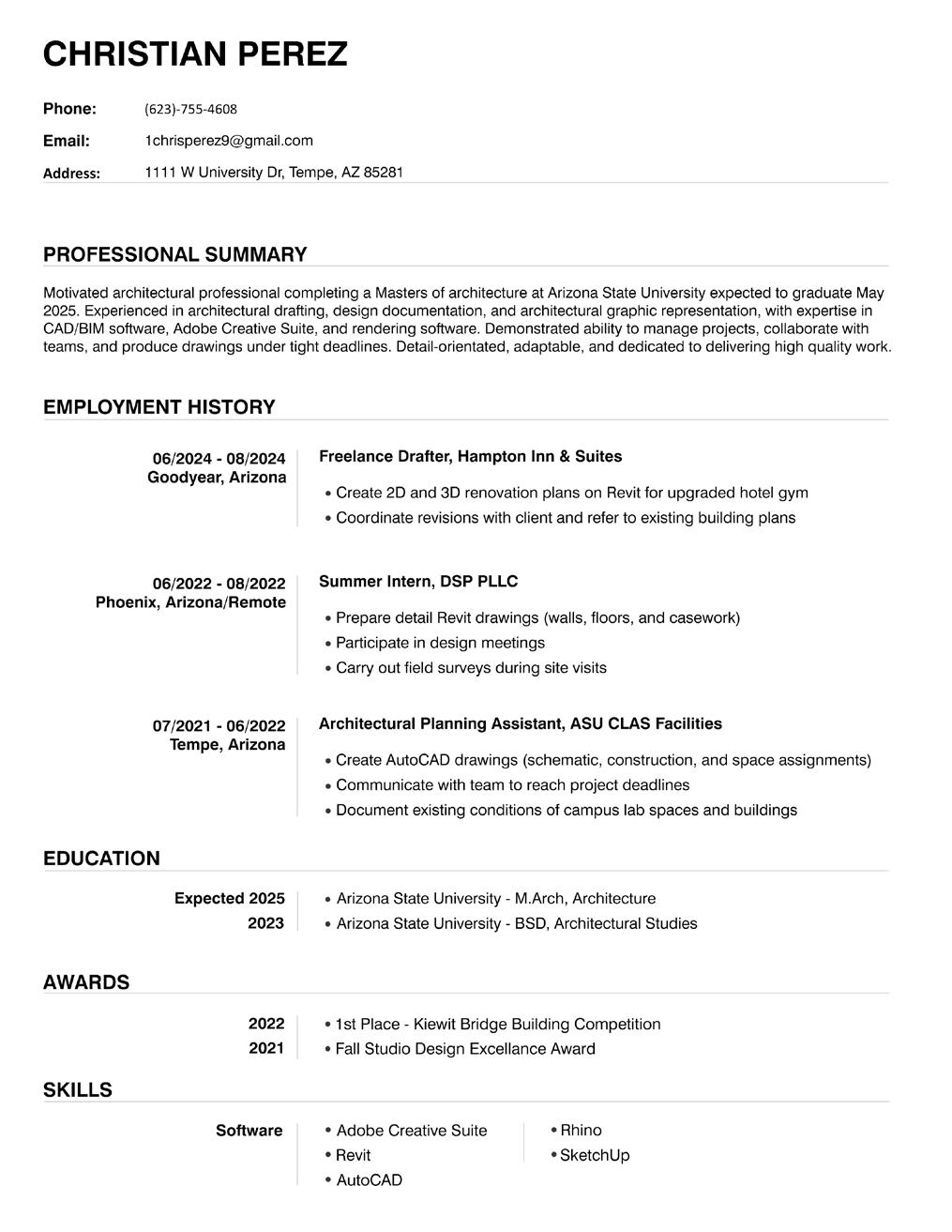






The vision for TEA is a flexible campus and learning environment that serves the students today. Three values envisioned for this campus are for it to be community-involved, explorative, and collaboration. Students take on challenges and missions on a local and international level. Learning spaces are designed to be mixed-use, inviting to the community, and do not have fixed furniture.
Eryk Ostrowski collaborated on the project with a focus on the Cafe, while my focus was on the learning spaces and visualization. Communication and feedback was essential to communicate similar design languages and site planning.
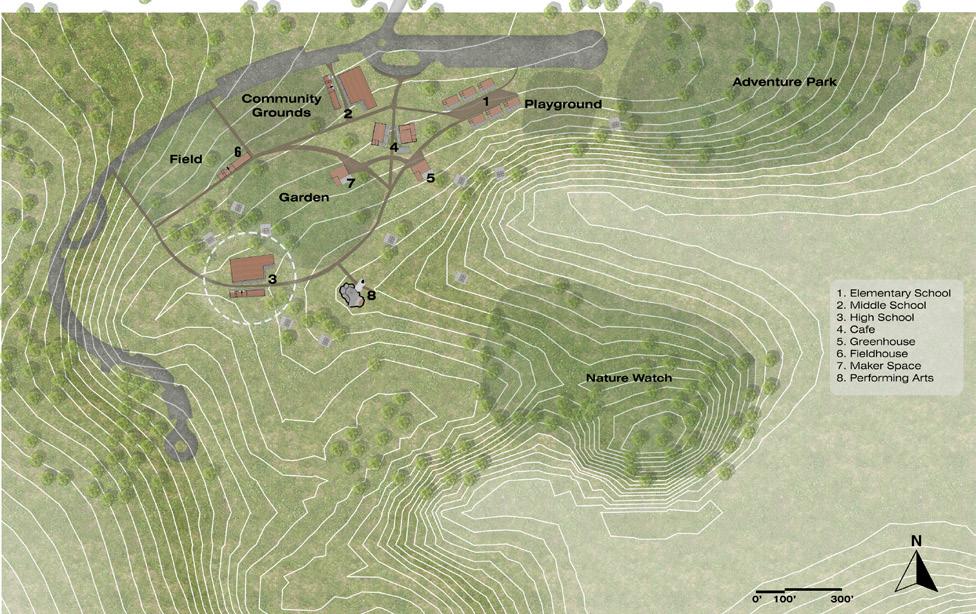

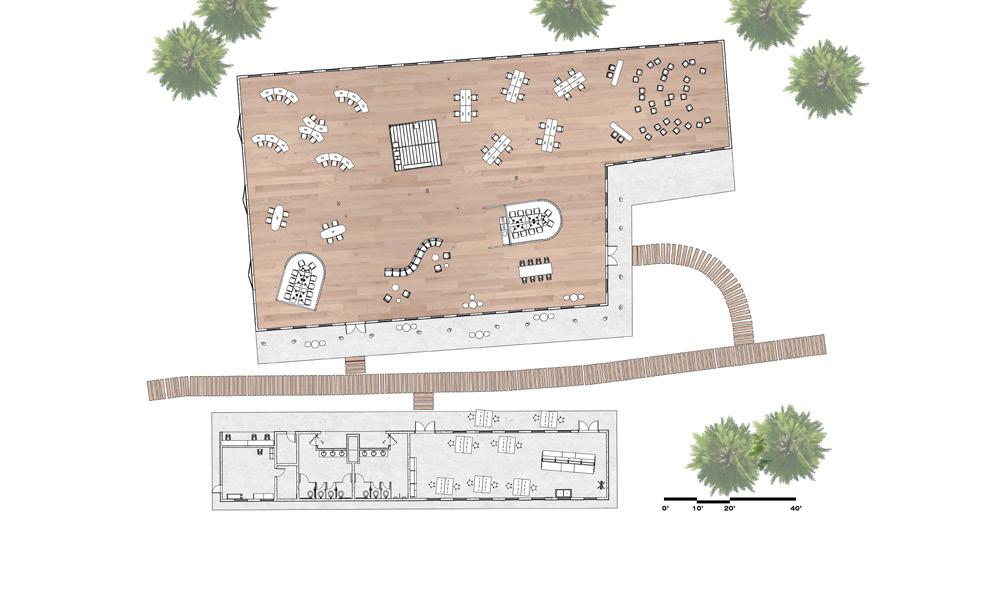

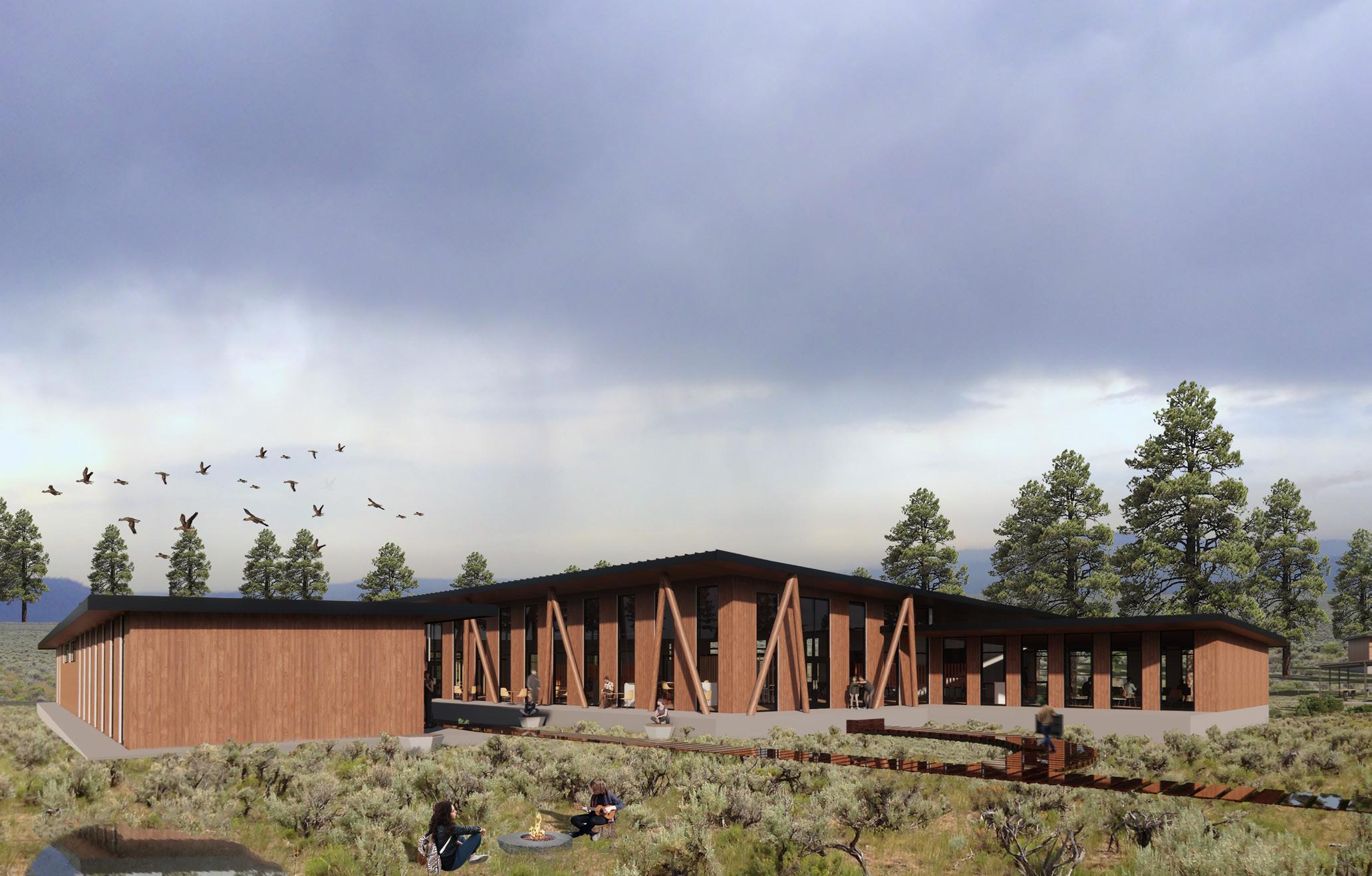
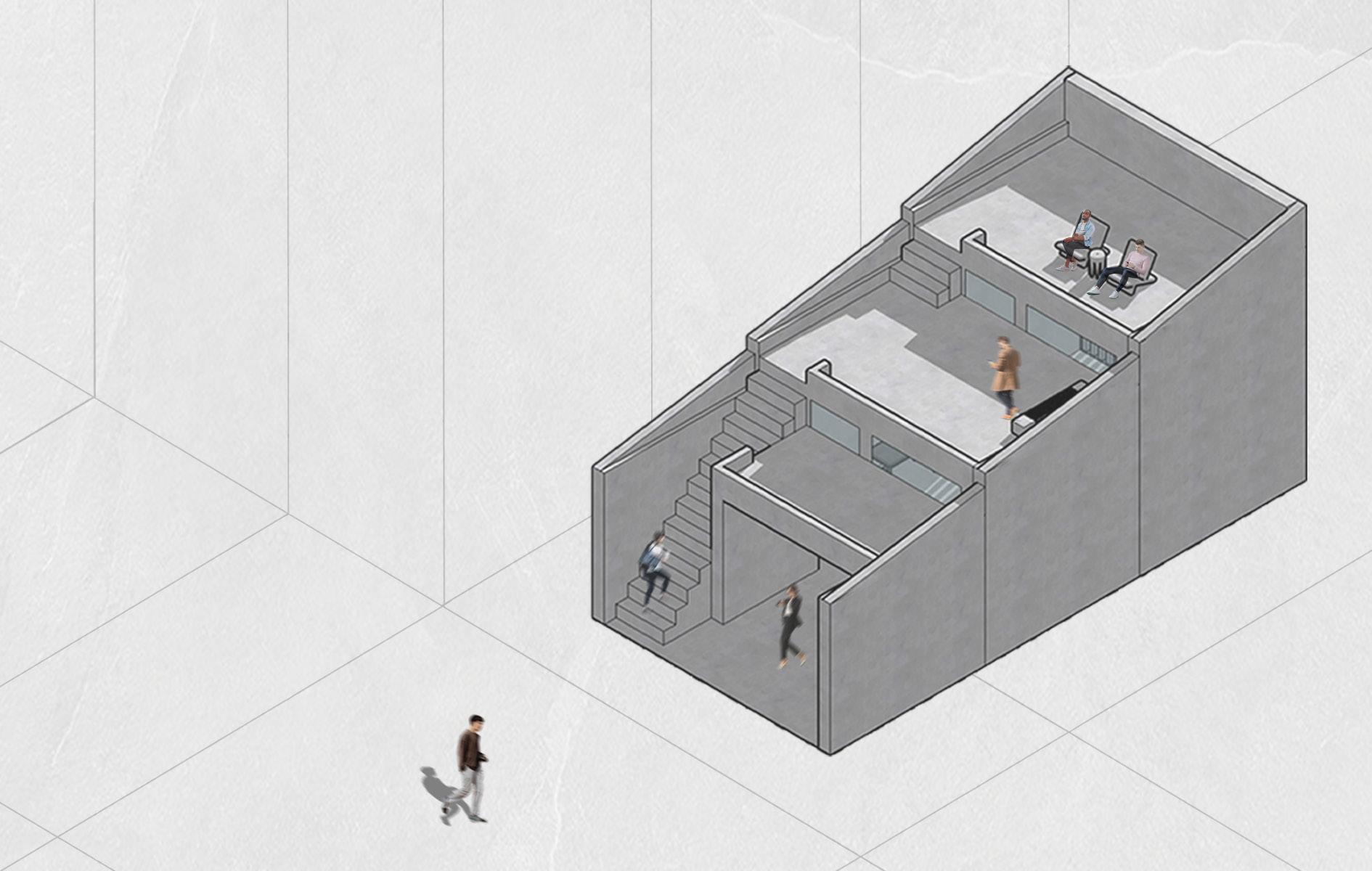
Although much of our routines now involve working digitally, there is always a need for a space to create with our hands. The Lattie F. Coor Hall is the host building for this graft. The host building’s materials and explorative qualities transfer to the graft design to complement each other. The intention is to give students access to an explorative working space that encourages them. It is a place to create.



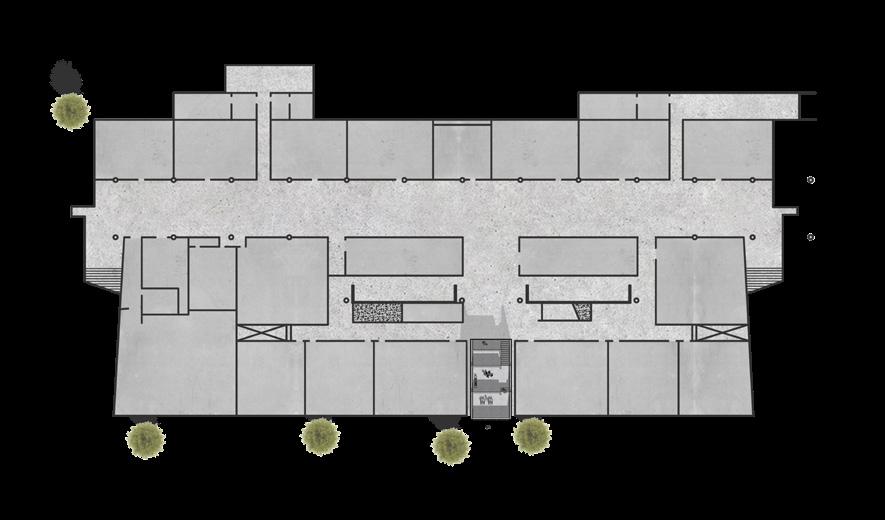



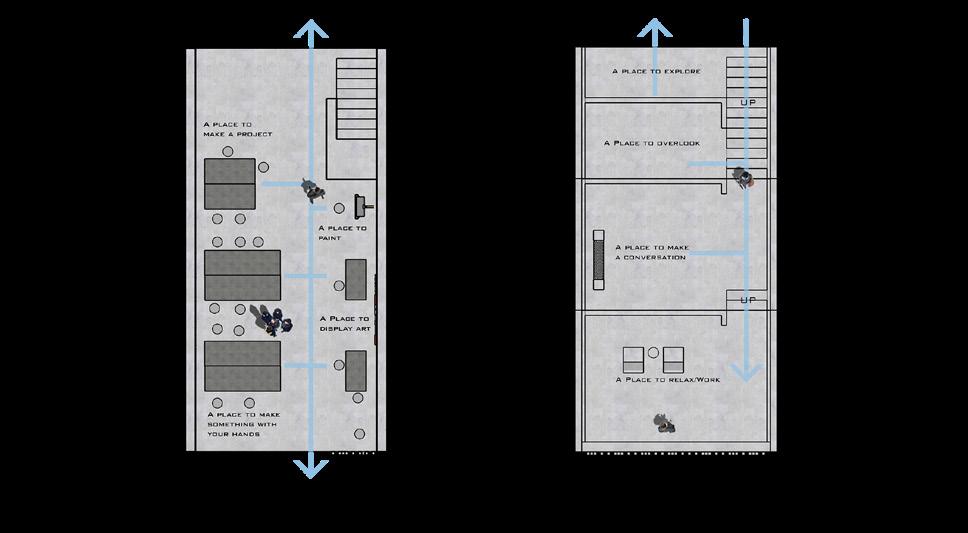


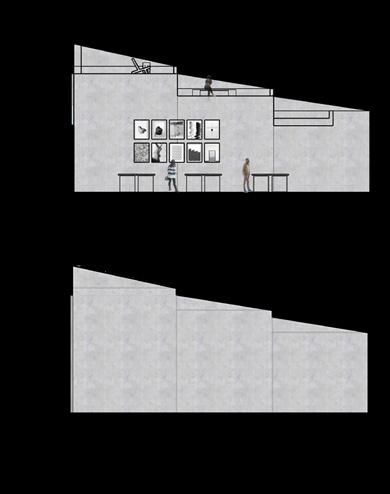
Context Elevation



This project consisted of many site visits to document the materiality and measurements of an existing building on campus. The stadium study provided context for how the space is used. A detail-oriented and essential project to develop technical skills. The detail drawings were sketched, created in AutoCAD, and modeled in Rhino.
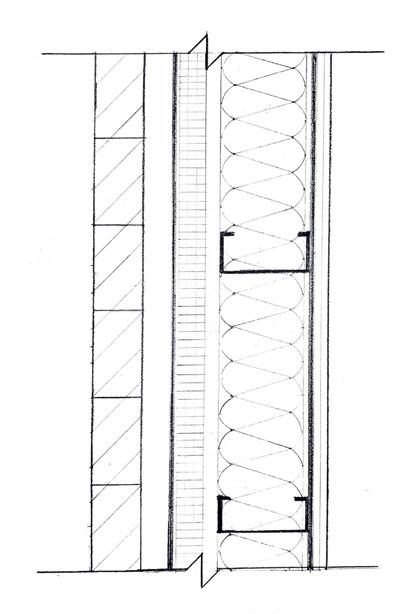

Stadium Wall Detail Exploded Axonometric
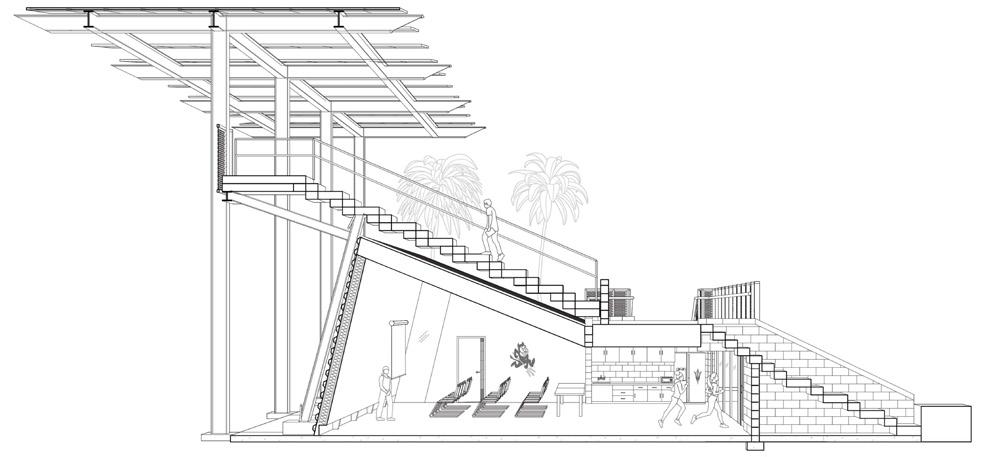
Stadium Door Detail Section Perspective


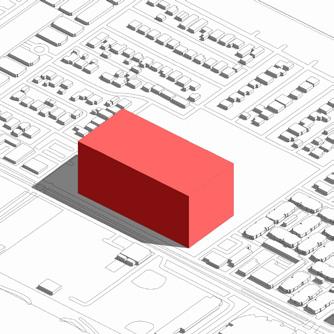

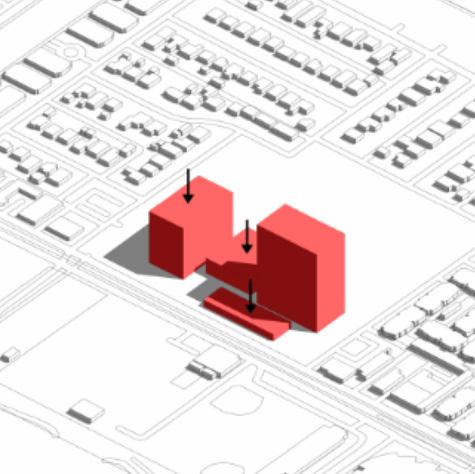








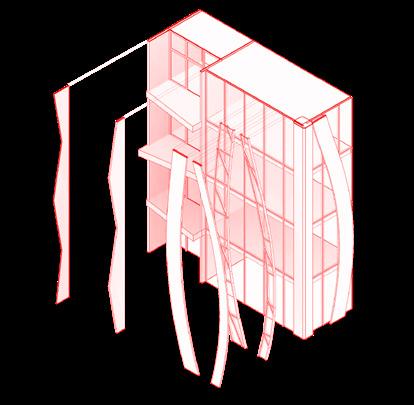
Drawings created for the College of Liberal Arts and Sciences Facilities department. The following are drawings created on AutoCAD for early-stage planning or documenting existing conditions.
*Censored
Mavo 6-Axis Press
*Censored
Sumitomo UHP-6000
Proposed Area Way
Bateman Physical Sciences Complex FORCE Proposed Large Press H-Wing Plan
Physical Sciences Complex Proposed Research Equipment H-Wing Plan
Physical Sciences Complex Proposed Research Equipment H-Wing Section
Bateman Physical Sciences Complex FORCE Proposed Large Press H-Wing Section