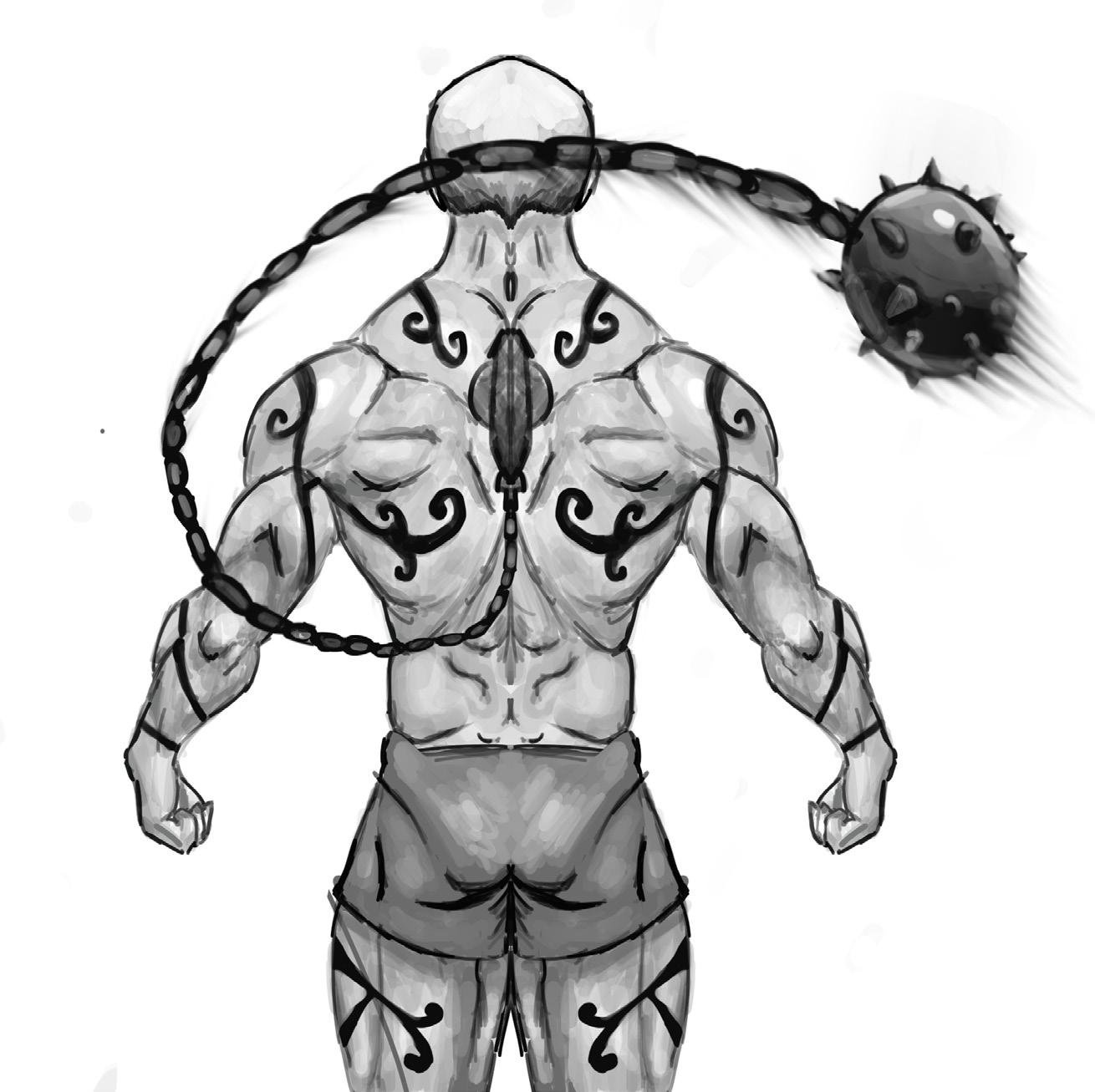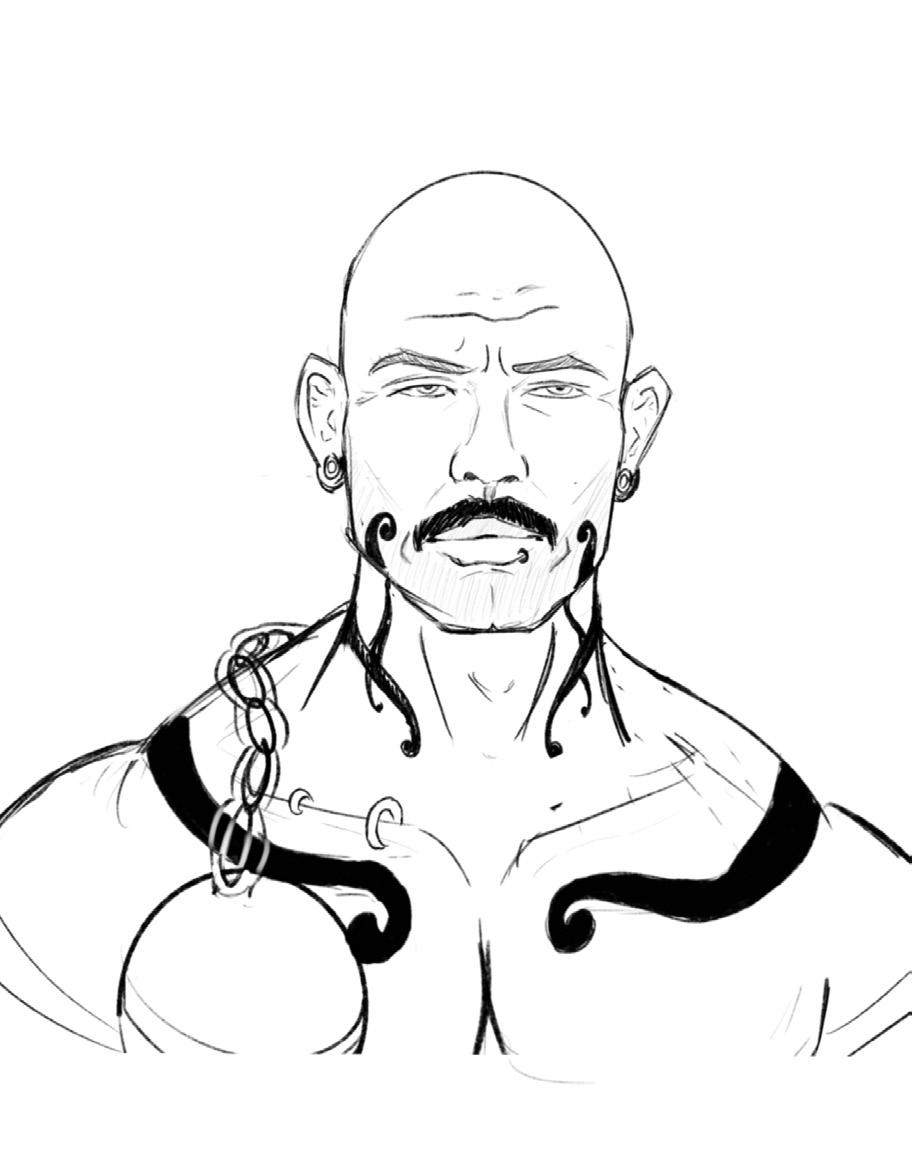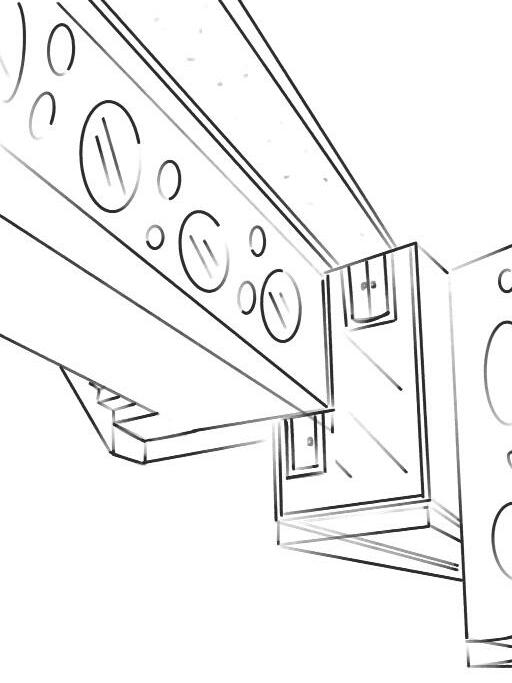
Christian Becker
Selected Works: 2023-2024
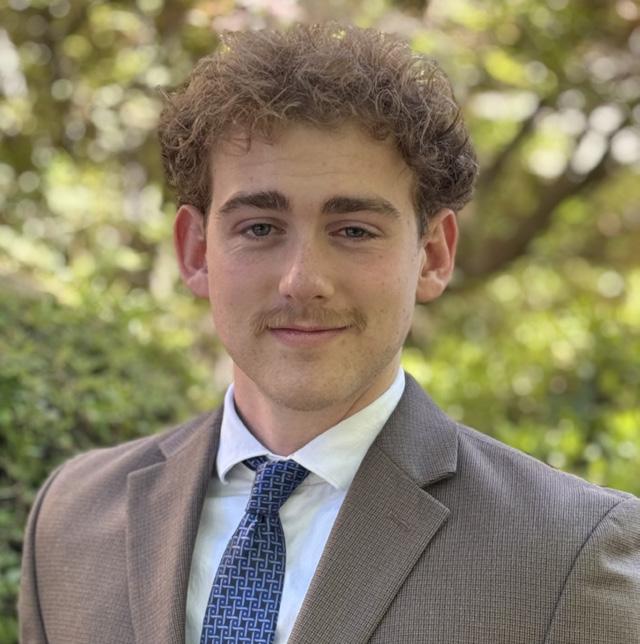
CHRISTIAN BECKER
Undergraduate Architecture Student


Christian Becker
Selected Works: 2023-2024

Undergraduate Architecture Student








Hello, my name is Christian Becker. I am a 4th year architecture student at the University of California State Polytechnic, Pomona. I’ve had a passion for design my whole life. Growing up, I competed every day to surpass my older siblings’ creative and artistic skills with pens, pencils, watercolors, pastels, and other physical crafts. When I reached high school, I used all my available electives on design oriented classes such as Digital Media and Art, which eventually landed me a position on the Yearbook Team. I have since developed a passion for various artistic avenues, such as music, photography, and literature, which all inspire my architectural production.
Berean Christian High School
Graduated with Top Honors, A.S.C.I. Distinguished Christian High School Award, CSF Lifetime Member, Presidential Award for Educational Excellence GPA: 4.22
California State Polytechnic Pomona
Undergraduate Architecture Student
Leland Inc. - Assistant Project Manager
As an Assistant Project Manager I gained hands-on experience in managing various phases of construction projects. My responsibilities included contributing to project proposals, estimating costs, and retrieving necessary permits. I participated in job walks, met with clients, oversaw subcontractors, and collaborated on architectural drawings to ensure project quality. This role provided me with invaluable on-site experience that complemented my academic background in architecture, offering practical insights I couldn’t gain in the classroom.
Tanggible - Inventory Management Intern
Working as an inventory management intern, I fulfilled a high volume of merchandise orders by receiving product requests, packaging, labeling, documenting, and shipping said orders. Additionally I managed and tracked company inventory, and engaged with clients through product returns, customer complaints, and special-order requests.
Tau Kappa Epsilon - President
Despite being a 1st year student at university, I decided to test my skills by running for and subsequently holding an executive position as the President of the Rho Delta chapter of Tau Kappa Epsilon at Cal Poly Pomona. During my term, I managed and delegated work for the organization’s executive board. I oversaw the relief of over $20,000 of chapter debt. I supervised the accumulation of over $10,000 in philanthropic funds towards St. Judes Childrens hospital, and over 500 hours of community service work. Finally, I acted as the group’s external and political face, cooperating, lobbying, and collaborating with the school and other organizations.
Sports Captain
Devoting approximately 20 hours a week for club and scholastic sports teams in high school, I lead multiple Basketball and Volleyball teams as a captain where I learned dedication, discipline, and drive in order to succeed. I am currently an active player for Cal Poly Pomona Men’s Club Volleyball Team.
Commerce Wellness Center
City of Commerce, California
School of Architecture
Pomona, California
Refugio Amizonico
Pucallpa, Peru
Mount Wilson Retreat & Laboratory
San Gabriel Mountains, California
Arts &
Santa Ana, California
City of Commerce, California
PURPOSE
One thing that came up again and again in my research for the city of commerce was the issue of health and wellness among citizens. The city sports unusually high levels of pollution, and has sparse access to healthy food. I wanted to create a Wellness Center to bolster both the mental and physical health of city residents and regulars.
SITE
The project is located next to redwood park, cementing an already active hub in the city. This location also creates a trifecta of activity centers between our project, the Brentwood Villa Aquatic Center and the Commerce Civic Center.
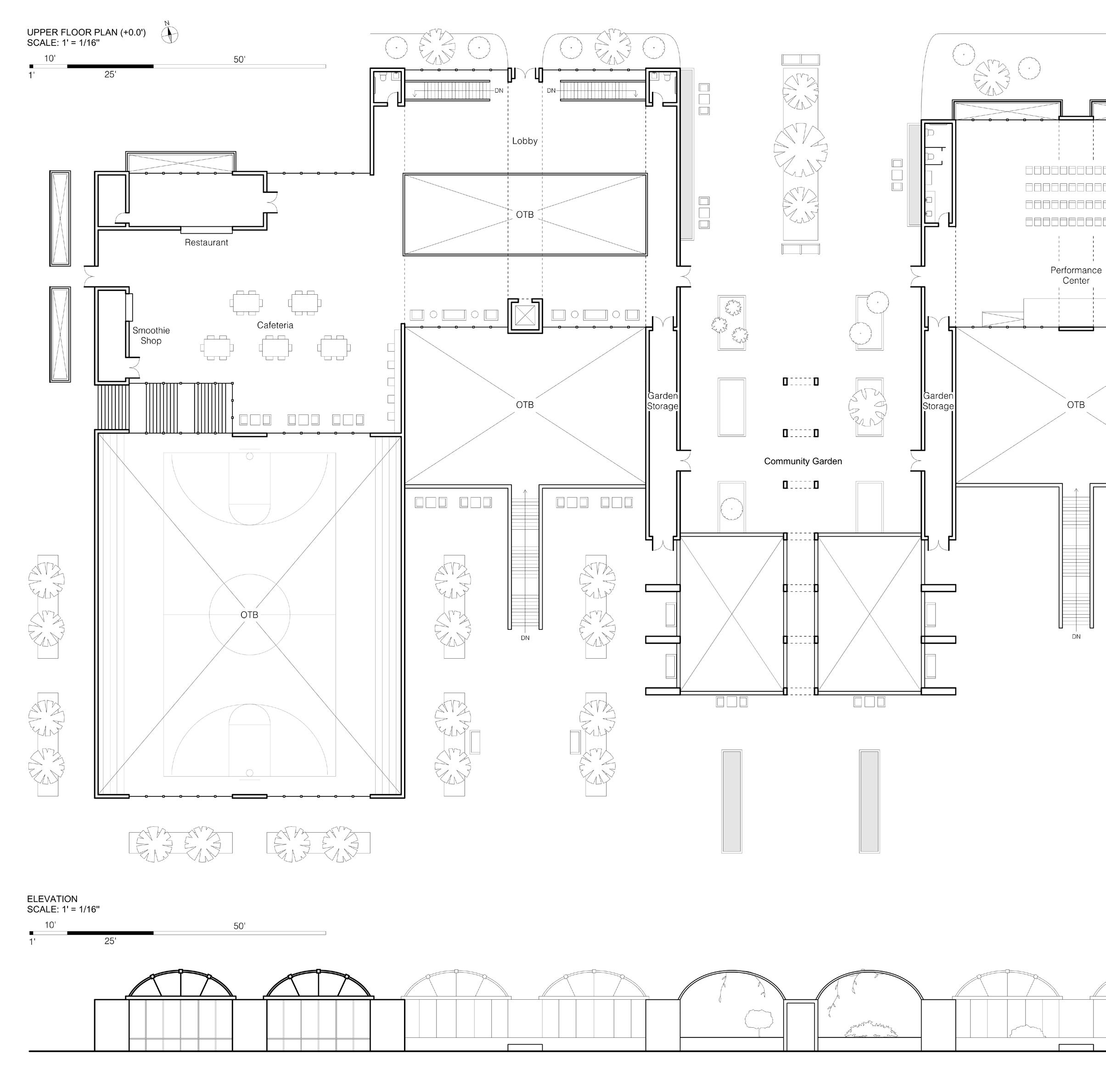




On the ground floor, the program holds study rooms and workshop spaces, as well as art displays and performance spaces for intellectual and mental health. Additionally the ground floor has a healthy cafeteria and an outdoor community garden to uplift the diets of commerce. The lower floor of the building contains a large fitness center. It holds studios, weight and cardio spaces, a lounge, a spa, and recreation courts.

The buildings form imitates it’s environment. Its modular units are like that of the warehouses in the area, and the building is strongly defined by the grids of the city. The project utilizes modular concrete “bays” to serve the primary areas by containing things like bathrooms, circulation, HVAC, electrical, and plumbing.
Between these bays are large glazed vaults that allow for spacious and light filled areas. Finally, the form caters to the site, by opening up towards the south, for both natural lighting purposes, and for the purpose of blending with the rest of rosewood park.
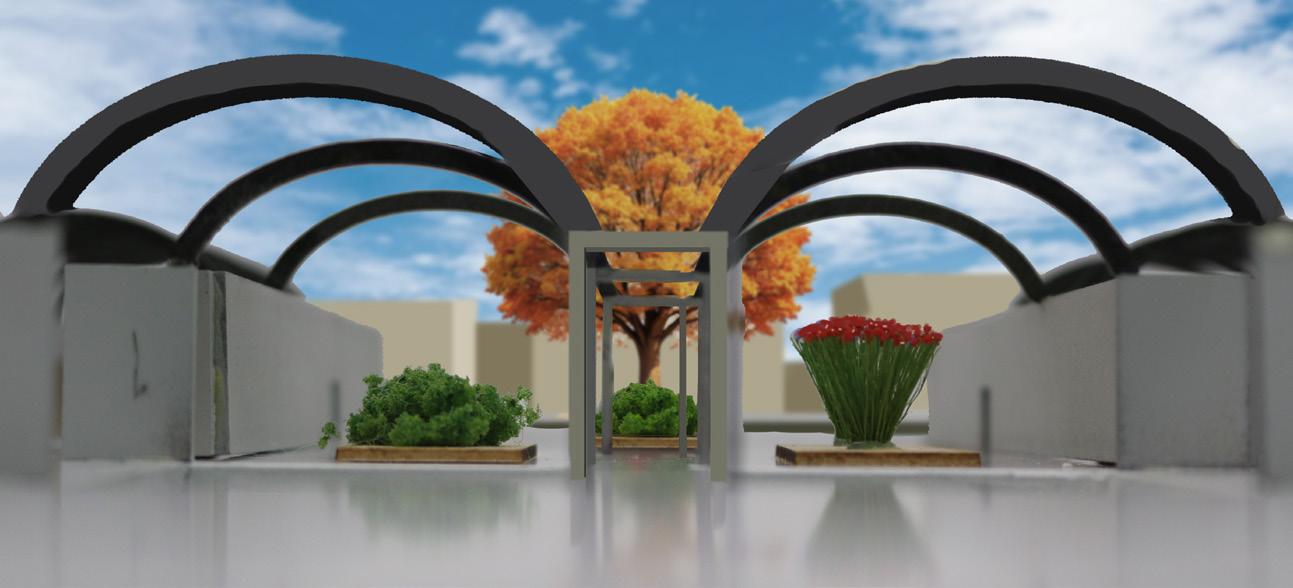
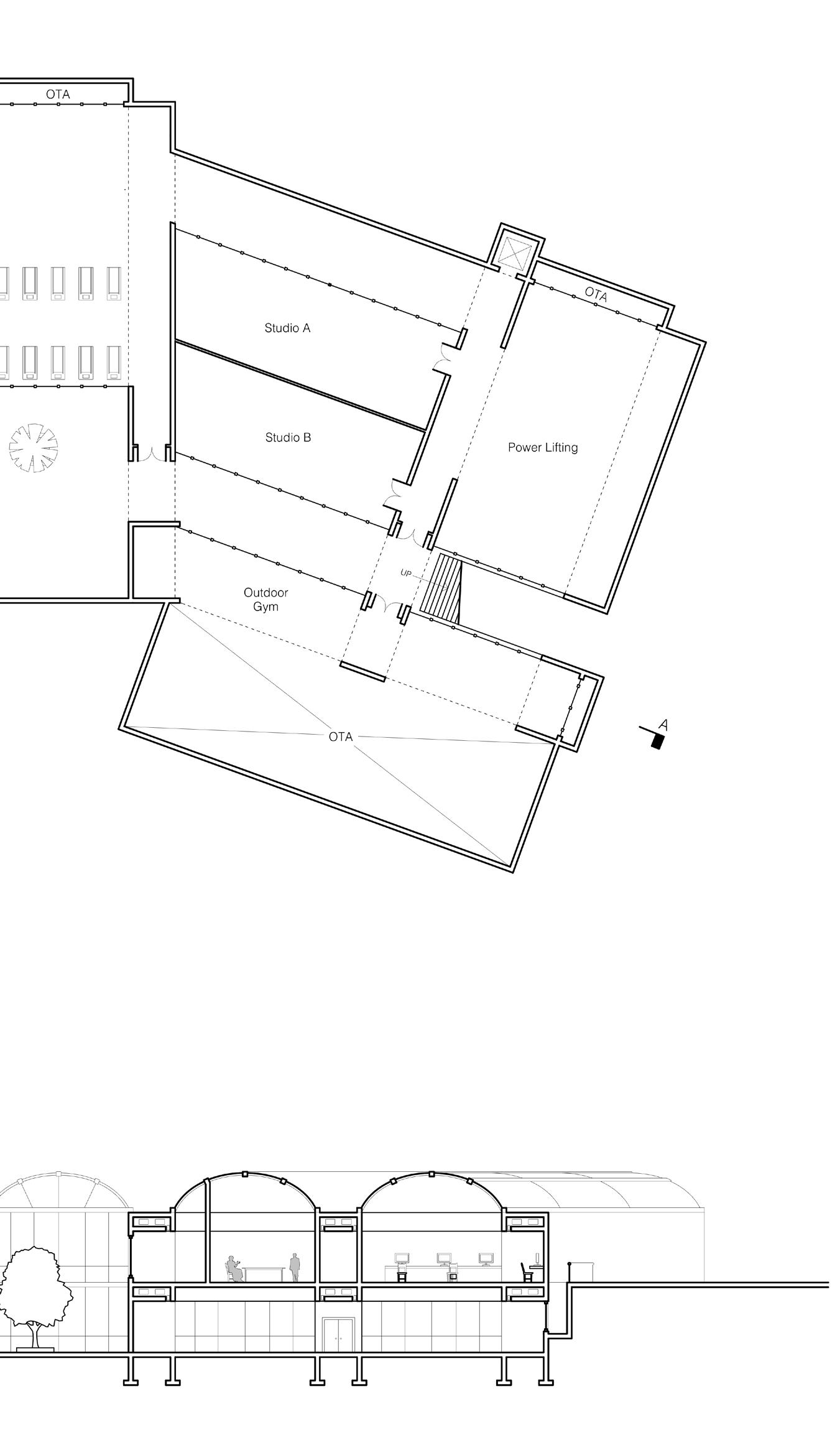
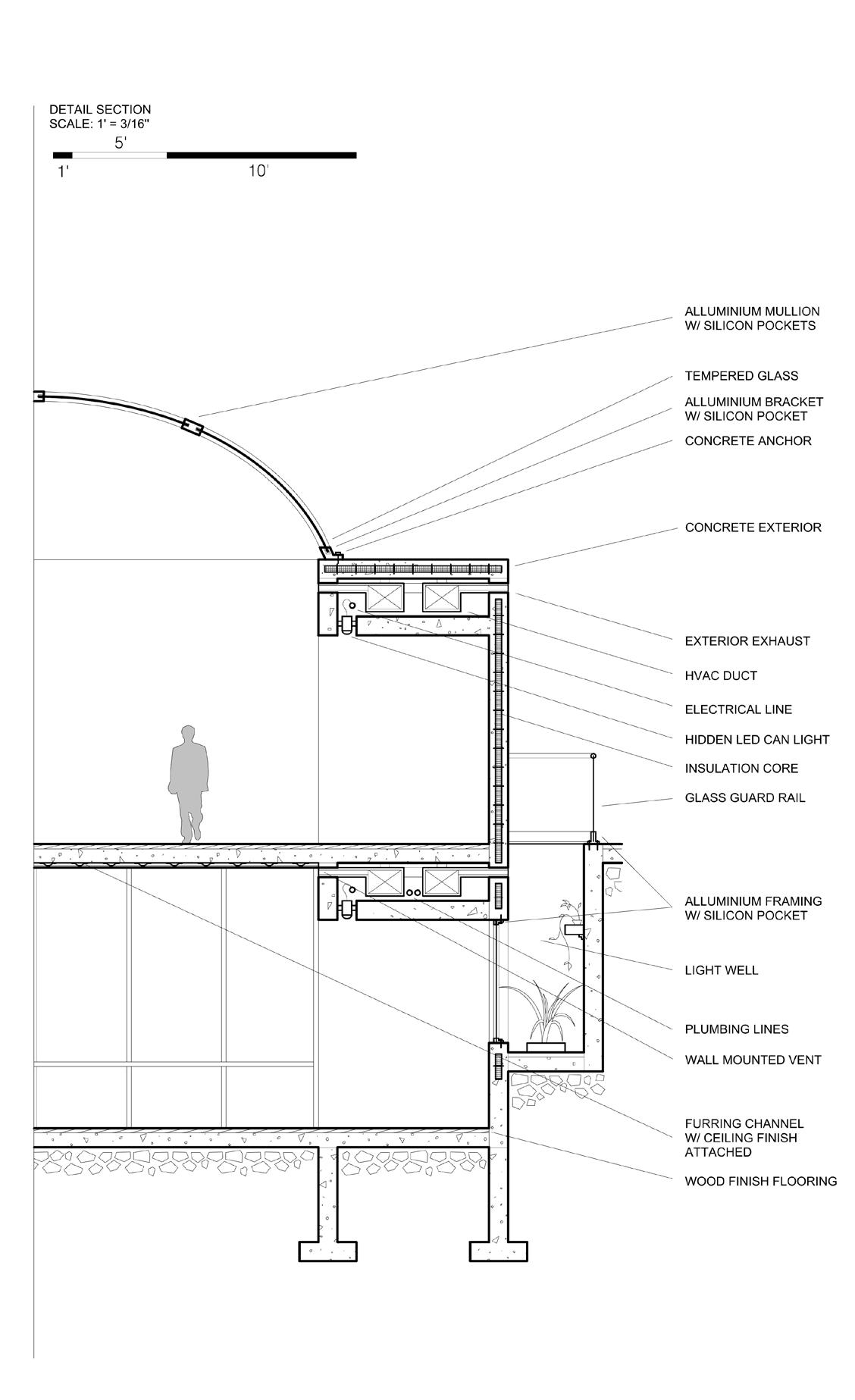
Pomona, California
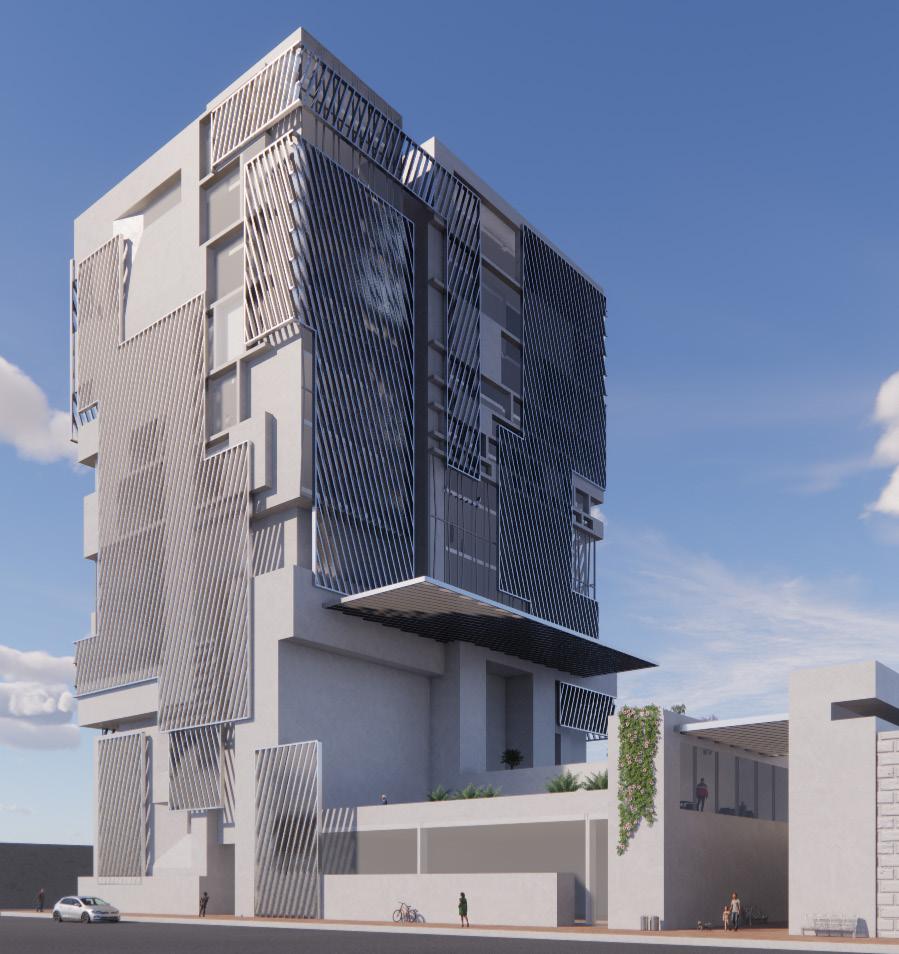
As Cal Poly Pomona’s current Architecture program is split amongst multiple buildings, this project is a conceptualization of these buildings brought together into one structure placed in down-town Pomona. The main concept behind this project is the idea of tracking, or the continuity of architectural moves, which has been utilized to create a continuous experience for the user, both physically and visually.
The massing of the building uses tracking to transition occupants through the building seamlessly. The deep cuts in the structure connect spaces through the negative, shooting users deep into the structure and allowing them to experience the program from the inside out. These same horizontal cuts that allow for the flow of foot traffic continue up and around the building, which brings attention to the size of the structure.
The facade utilizes layering to web together several systems. These systems follow the idea of tracking by wrapping around, through, and beneath the massing, and other facade systems. From far away, the density and overlaying of these systems makes the structure monolithic as you get lost in visual volume. However the closer one gets, the more the systems unravel and become distinct. This works in tandem with the deeply cut massing to give the feeling of a paradoxically easily infiltrated yet monolithic structure. This results in a building with a strong yet protective character, rather than one that is either over-imposing, or in contrast, powerless.



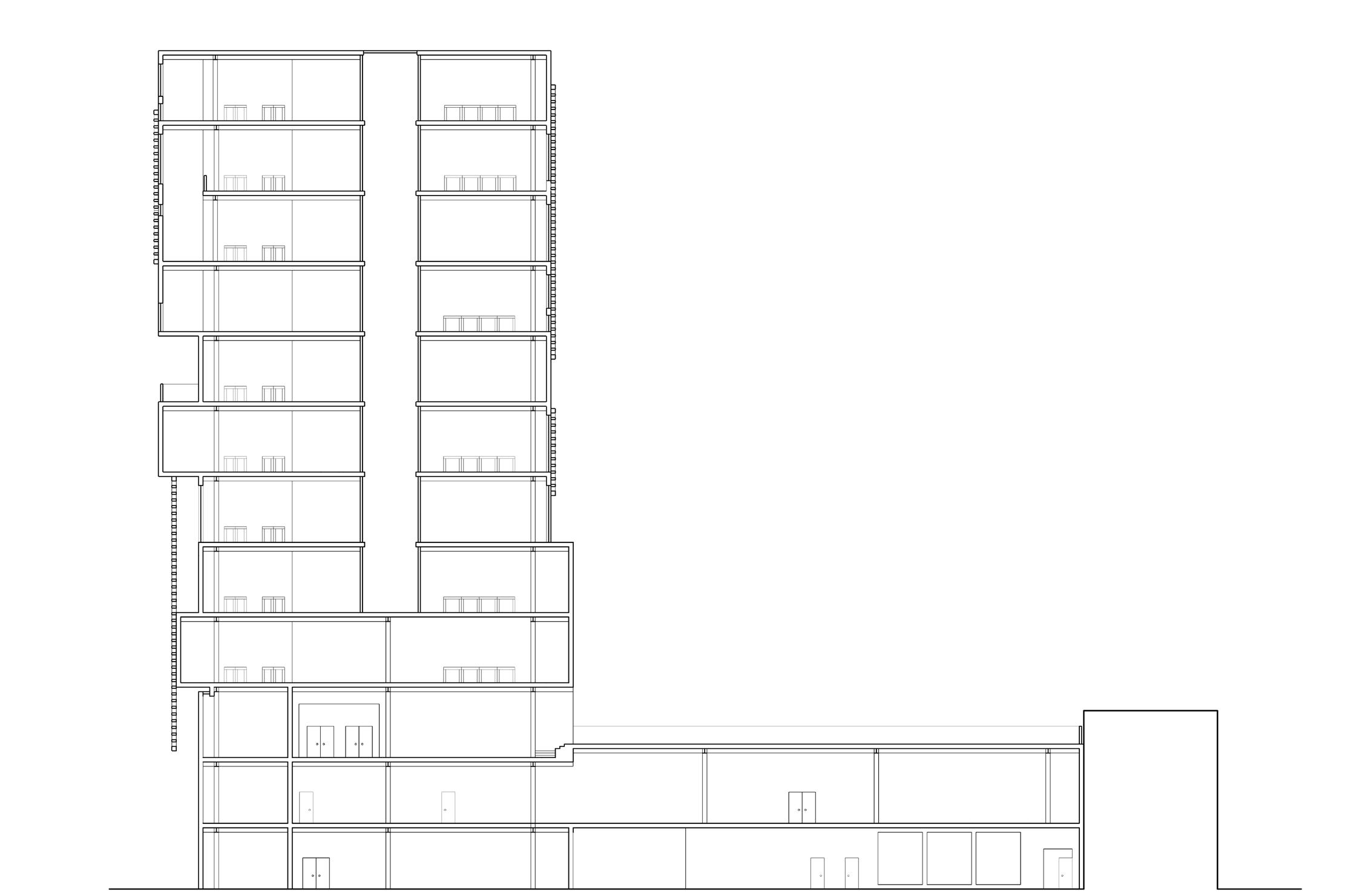

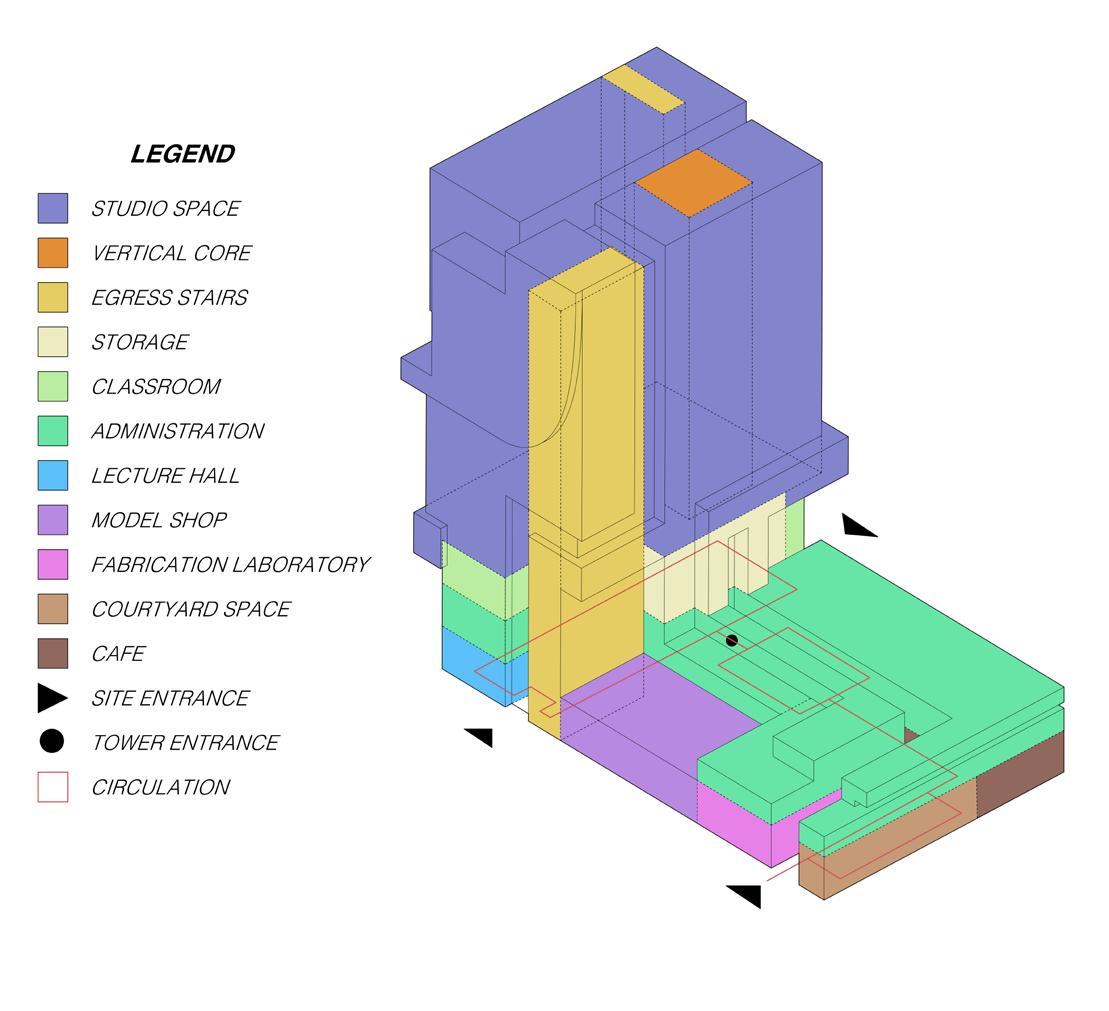




Pulcalpa, Peru
Competition Entry: Volume Zero - Tiny House
Collaborators: Joaquin Arrieta

This Tiny House is a contemporary take on traditional Peruvian homes. Placing the home in the dense jungle that runs through the city of Pucallpa in Peru promotes an “off the grid” lifestyle in an urban environment.
The massing of the building is a response to the extremely prominent weather in the area. The traditional triangular massing of Peruvian homes has been split into two offset halves. This accommodates the polar ends of Peruvian weather, allowing more natural light and heat in from the intense sun, while integrating the traditional roofing style that ushers heavy horizontal blowing winds and rain away from the building.
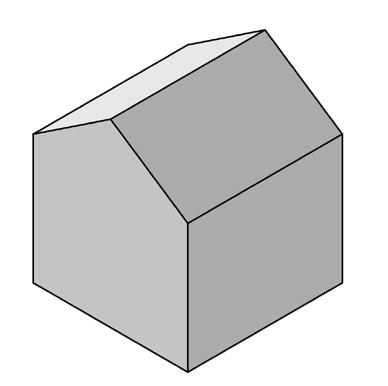
The site allows for breathtaking views, proximity to natural water sources, privacy from the foliage, and optimal solar exposure enhance the living experience of this jungle retreat. The building seeks to create a harmonious dance between human habitation and the untamed beauty of the wilderness by distilling ideas of nature into tangible architectural strategies.
The facade of the building has been crafted to illustrate the wrapping and winding attributes of the river, and it uses it to dictate and influence the movement capabilities of the occupants, just as the rivers do with the populus of Peru.


The split and shift of the massing allows for four distinct programmatic areas. A living space, with beds, desks and dressers. A service space with the bathroom and kitchen. An exterior space with the front porch and entryways. And finally, an activity space in the back, which holds a zen garden. This recreation space serves as a sanctuary for meditation, reflection, and relaxation. It allows the individual to join in on the growth of nature that is occurring all around the house.






San Gabriel Mountains, California

The building is supported and hung on a box truss system with reinforced cross bracing that resides mostly in the center of each overlapping floor. This allows for a massing of offset steps that takes the user up and into the sky of the San Gabriel mountain range. The removal of heavy structure from most edges also allows for the use of glass. This is extremely prevalent on the second floor, where a transparent wrapping causes the upper half of the building to be perceived as a magically floating mass, despite the rest of the facade having a heavily set metallic face.
The facade is constructed with dark metal panelling that sits on tracking. Formally, the darkness of the facade emphasizes its silhouette. With a pronounced silhouette, the lack of or gaps in form are more noticable. The user can notice its floating presence more easily, as well as the floating aspect of the second story. The fact that the metal panelling is vertical is also meant to exaggerate this further, as you follow the lines to the edges of the silhouette that are missing (the windows and floors that have no ground beneath them).
This project is meant to accompany the Mount Wilson Observatory in Los Angeles by housing scientists and serving their work for several months at a time.
In order to take advantage of the site and the prompt of the project, the building was cantilevered over the edge of the mountain. This provides both a spectacularly immersive experience with the context, as well as a structural challenge that leads to new and interesting opportunities.
The program is situated to capitalize on the site context as well. More active and frequently visited areas are pushed towards the edges of the building and are given higher ranges of visibilty towards the views of the San Gabriel Mountains.









Santa Ana, California








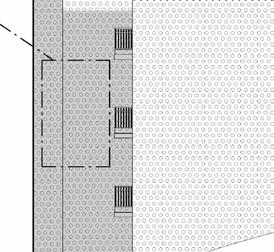
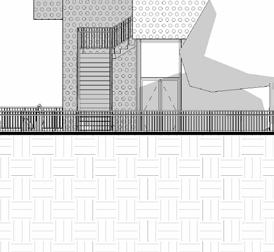

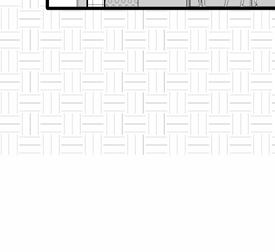

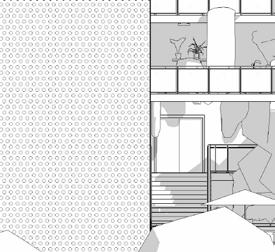









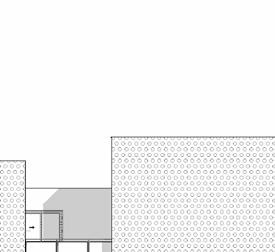



This is a 4 over 1 housing project located next to downtown Santa Anta. It’s holds 32 units, and a plethora of activities for its residents, such as a pool, a recreation court, a playground, and a garden. Most importantly, the housing units sit on an arts and design center. This center promotes the intersectionality of a variety of art forms. From classrooms of digital media and clay pottery, to open spaces of acting and drafting, creativity is encouraged through the inspiration of varying artistic catalysts.
The massing of the building consists of formal extrusions, creating a series of towers that are connected with both the plinth and circulation. In order to emphasize the formality of these strong moves, the facade consists of a perferated metal mesh that encloses the extruded boxes. This mesh is operated by the tenants of the housing units. They can allow in more or less sunlight in based on their preffered light level, or preffered level of privacy. The bright and reflective material of the mesh brings attention to its vacancies, between and underneath the boxes, which is where circulation and busy public programming is, encouraging interaction with them.

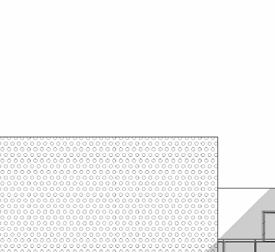



















By Christian Becker




Concept Art and Development
