

nothing about us, without us
robin boyd foundation - the walls around us competition entry
year completed: 2022
type: residential

participants were invited to submit their designs for a re-imagined development of the boyd house ii at 290 walsh street, south yarra, vic 3134. the core idea behind ‘the walls around us’ focused on reflecting on robin boyd’s unique approach to architecture and how it could be represented in a modern context
be a maximum of three storeys + be a minimum of two dwellings
respond to social, environmental, economic and cultural issues principally be constructed of brickwork demonstrate an exploration into the ideas and interests of robin boyd
targeting neurodivergent people within the built environment was a core focus in the design brief.
inclusive design works to help those who are often neglected and ignored whilst also improving architecture for everyone involved.
creating a space that works to support and improve the lives of neurodivergent persons provides a new look into the understanding of how neurodivergent persons experience the environment and the “walls” around them
transition of stimulation program overview
pollution + isolation
high intensity
cafe + social space
internal courtyard + garden intermediary
housing low intensity
of Stimulation
when creating the overall site layout, focus on the way people with autism spectrum disorder can be affected by elemental issues such as noise pollution and sunlight in a different manner to other people.
creating a simple and ordered function layout allows for routines to be established, which in turn provides opportunities for neurodivergent people to be more comfortable in their surroundings
with each apartment design, the users experiences and needs dictate how the spatial arrangement and functional layout are constructed.
issues such as hypersensitivity to sound and light require different architectural interventions than issues facing hyposensitivity to touch would


robotic manufacturing and design centre
year completed: 2023
type: communal + industrial

how can architecture advance manual woodworking techniques using robotics?

using japanese joinery techniques, a new multi-plane joint was created to design and construct timber structures without the use of fasteners, whilst also being able to be manufactured with the use of robotic construction methods
the brief focused on designing a communal space that incorporated manufacturing and research spaces to promote the art of manual woodworking and timber construction techniques towards the public audience.
construction sequence












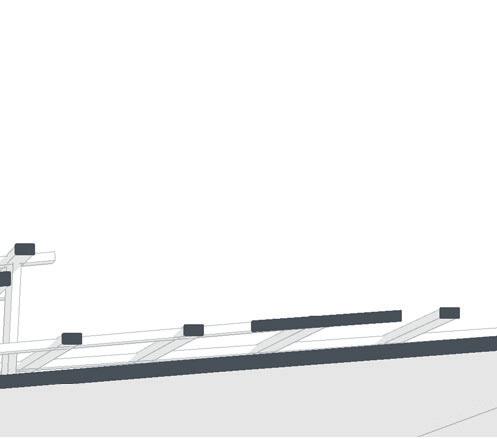





docklands market district
urban waterfront re-development

year completed: 2020
type: communal + industrial
this project focused on creating a master-plan project to revitalize the docklands wharf and introduce new life into the area, with the use of tensile structure form finding to create organic and visually striking designs





















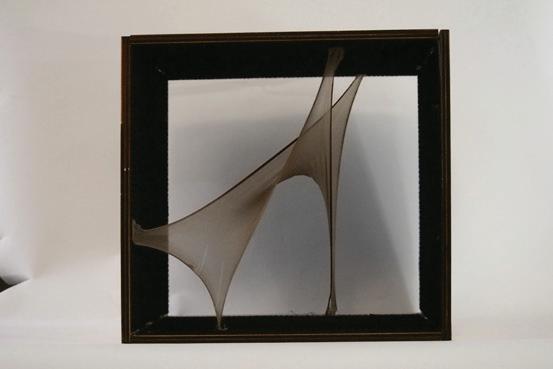

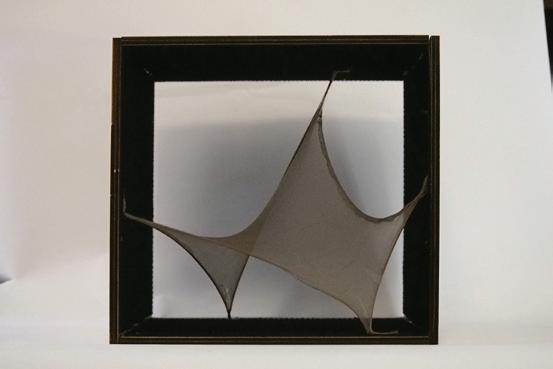
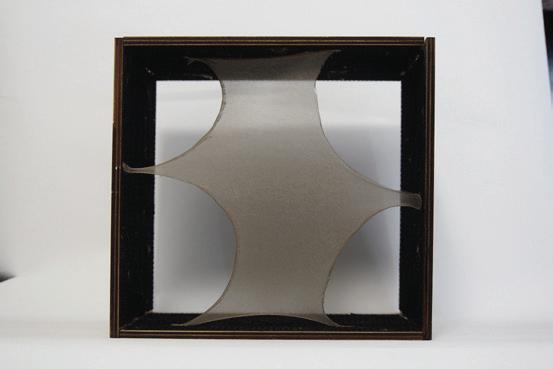








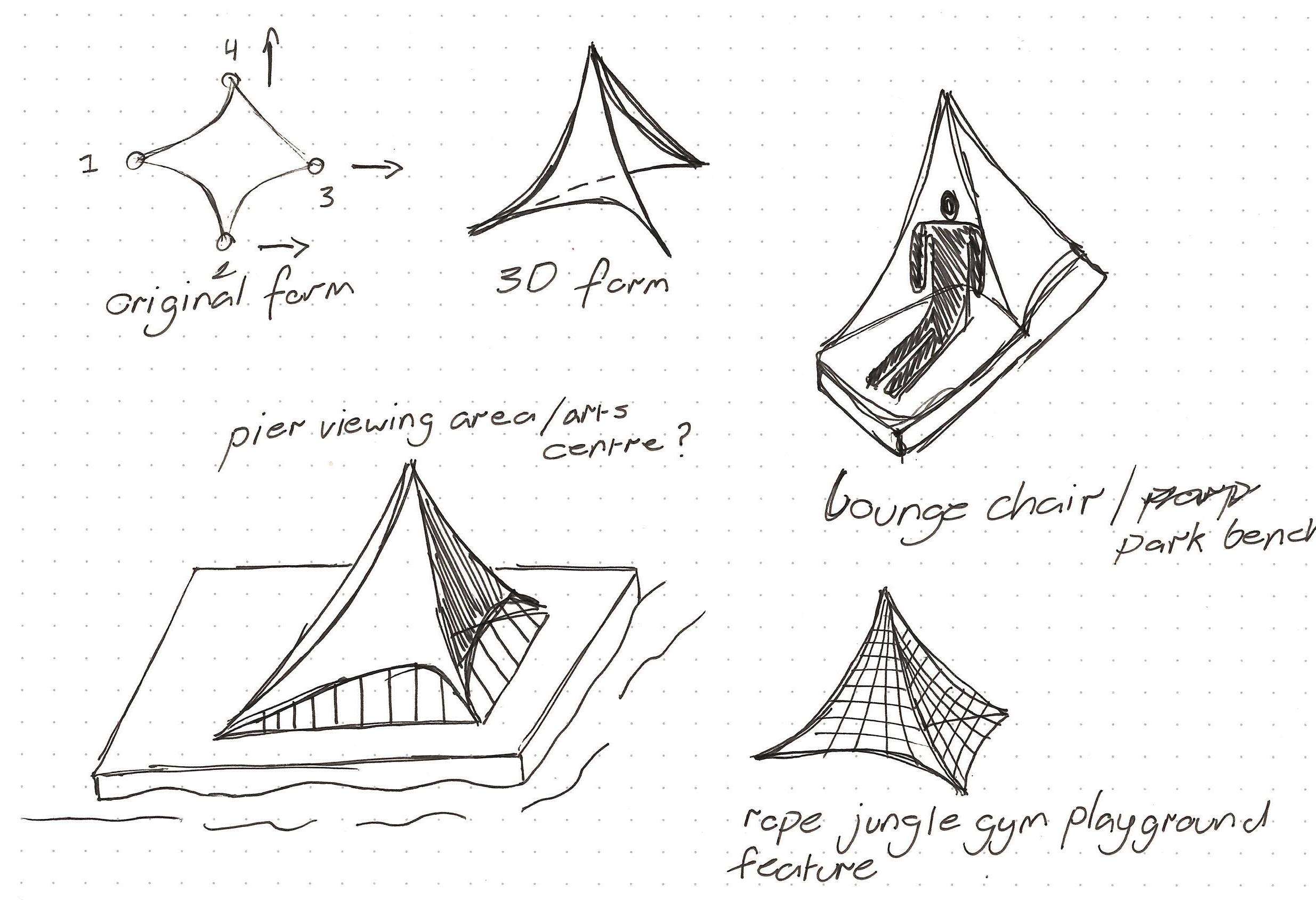


revitalising the existing ship restoration shed promotes existing culture to new audiences




creating a new plane of interaction with the water promotes the connection between human and water


exploded axonometric of the docklands market district buildings vertical planes of interaction were implemented to create alternative zones with varying purpose
contact details
christian di giantomasso
EMAIL: PHONE: LINKEDIN: christian.digian@gmail.com 0466 113 693 https://www.linkedin.com/in/christian-di-giantomasso-49a5a3192/
