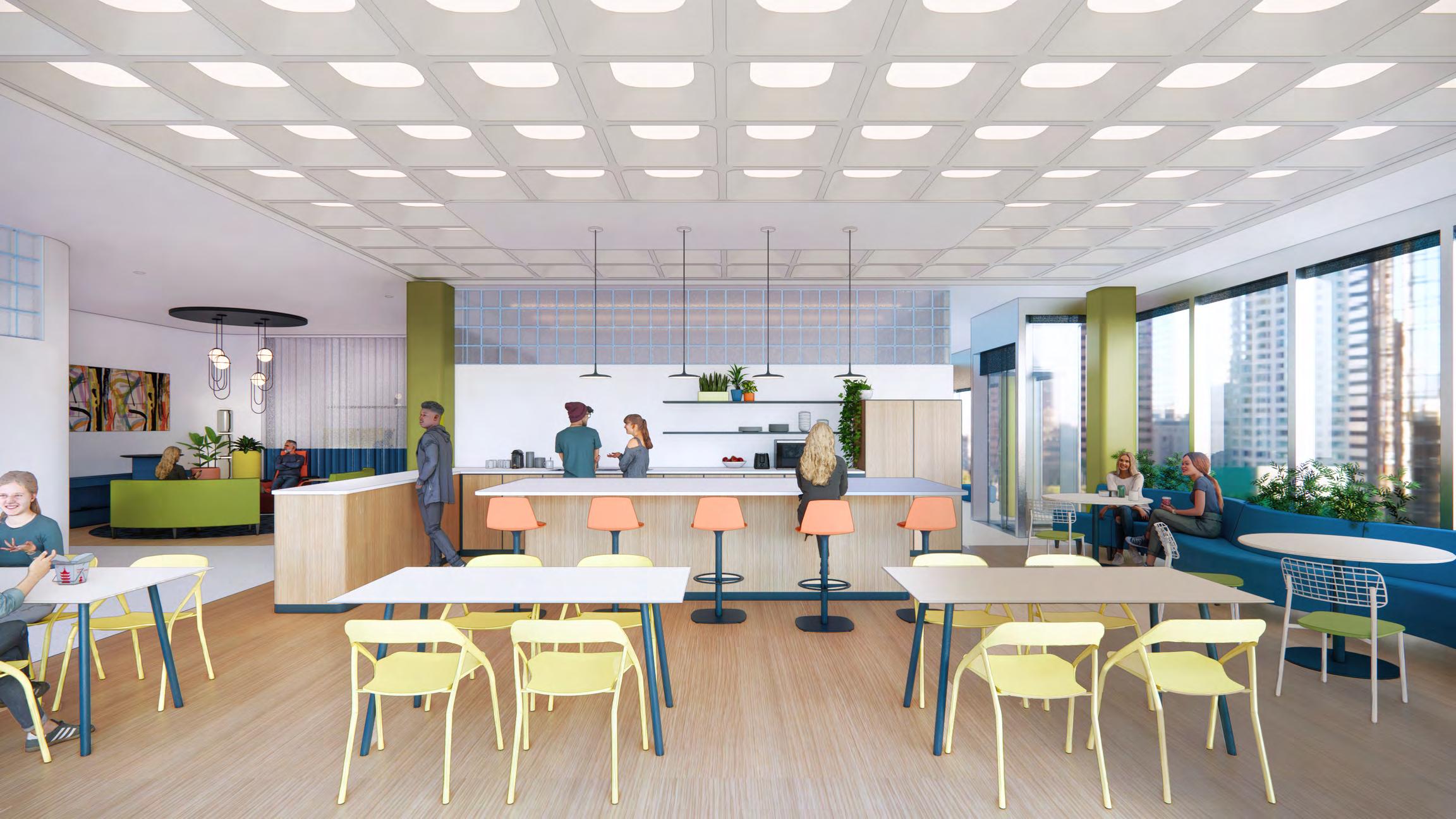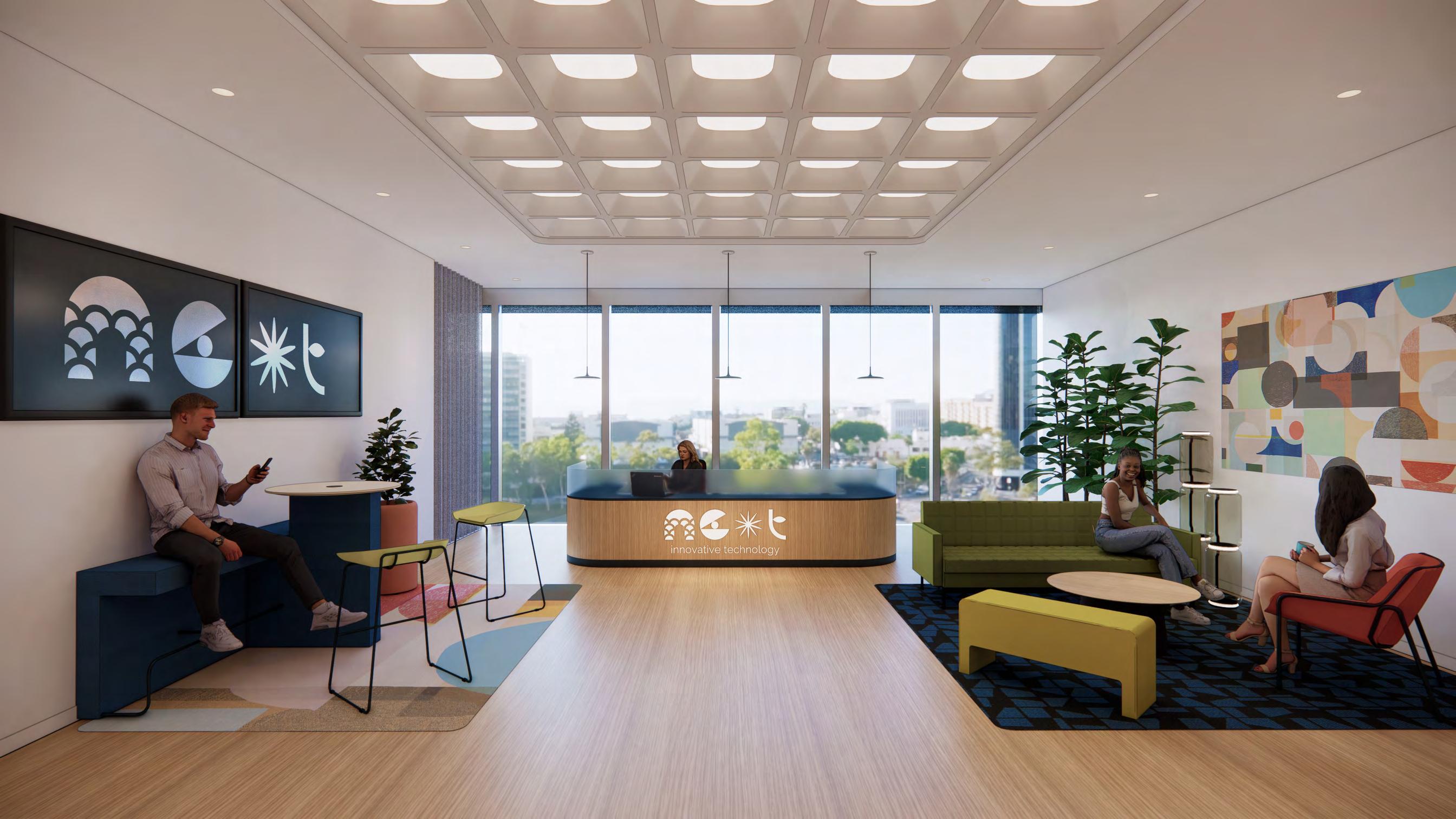






Located in the Seaport District of South Boston Waterfront, this Nextofficeisdrivenbythehistoryofinnovationinthearea.Nextis a robotics company which specializes in smart home appliances. Through its products, Next aims to help people's lives feel easier andsafer,andthisworkplaceisnodifferent.Diversityandinclusion are the primary drivers in this office design and are nourished throughadaptability,variety,andchoice.
The ocean contains more than 1 million forms of marine life, each with unique and ever-changing needs, preferences and routines. These creatures move between different habitats to accommodate the shifts in needs, traveling from high activity areas to still and sheltered zones. Next takes inspiration from the various ecosystems within the ocean to create environments suited for each individual’s needs. By providing this level of choice and control, Next creates a comfortable,invitingofficethatattractspeoplefromallbackgrounds tobecomeavibrantanddiverseseaofplenty.





choice + control
The office features multiple different work spaces that include a variety of hybrid work methods. These additional options give employeesfurtherchoiceandcontrolintheirworkstyles.
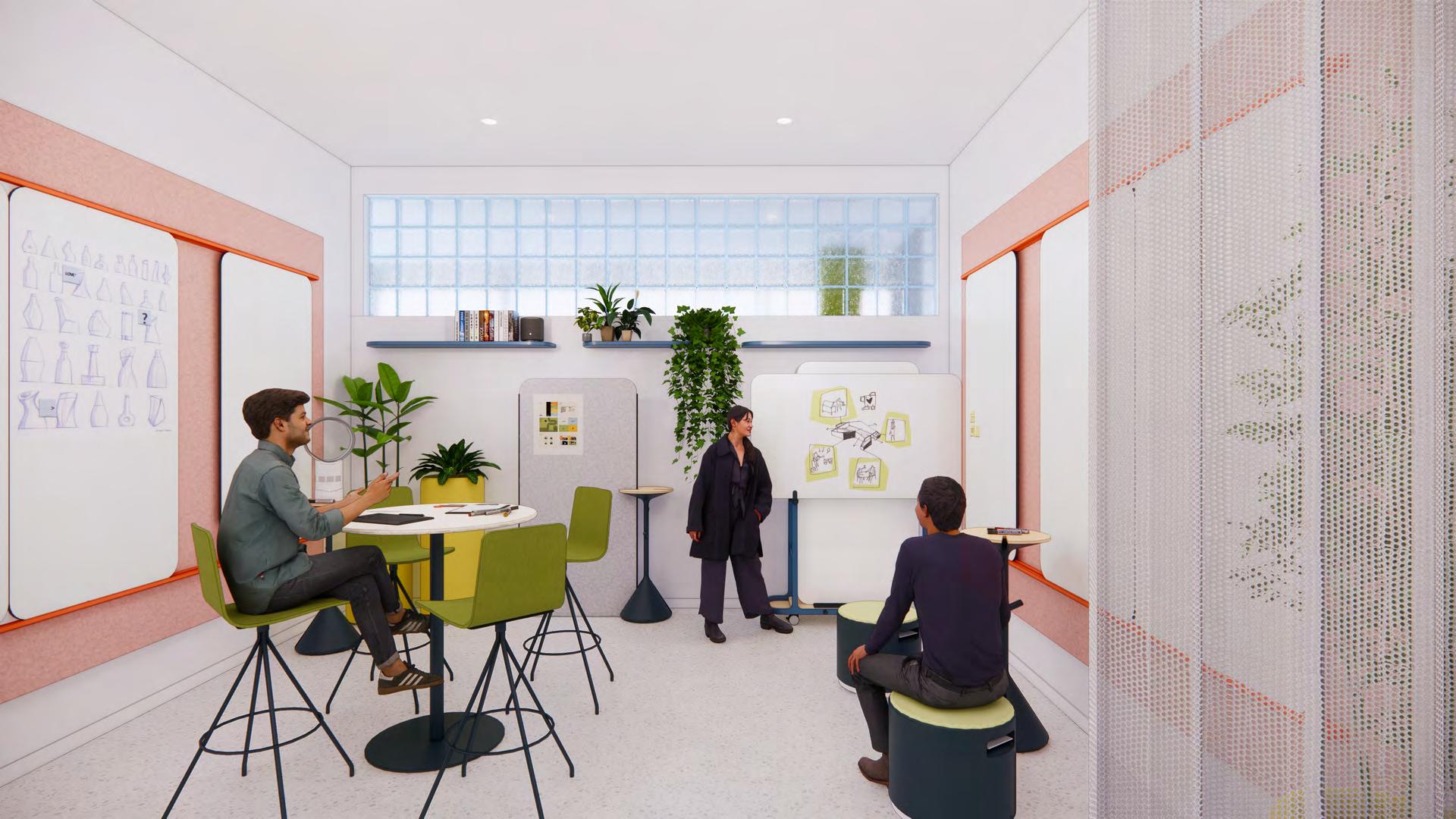
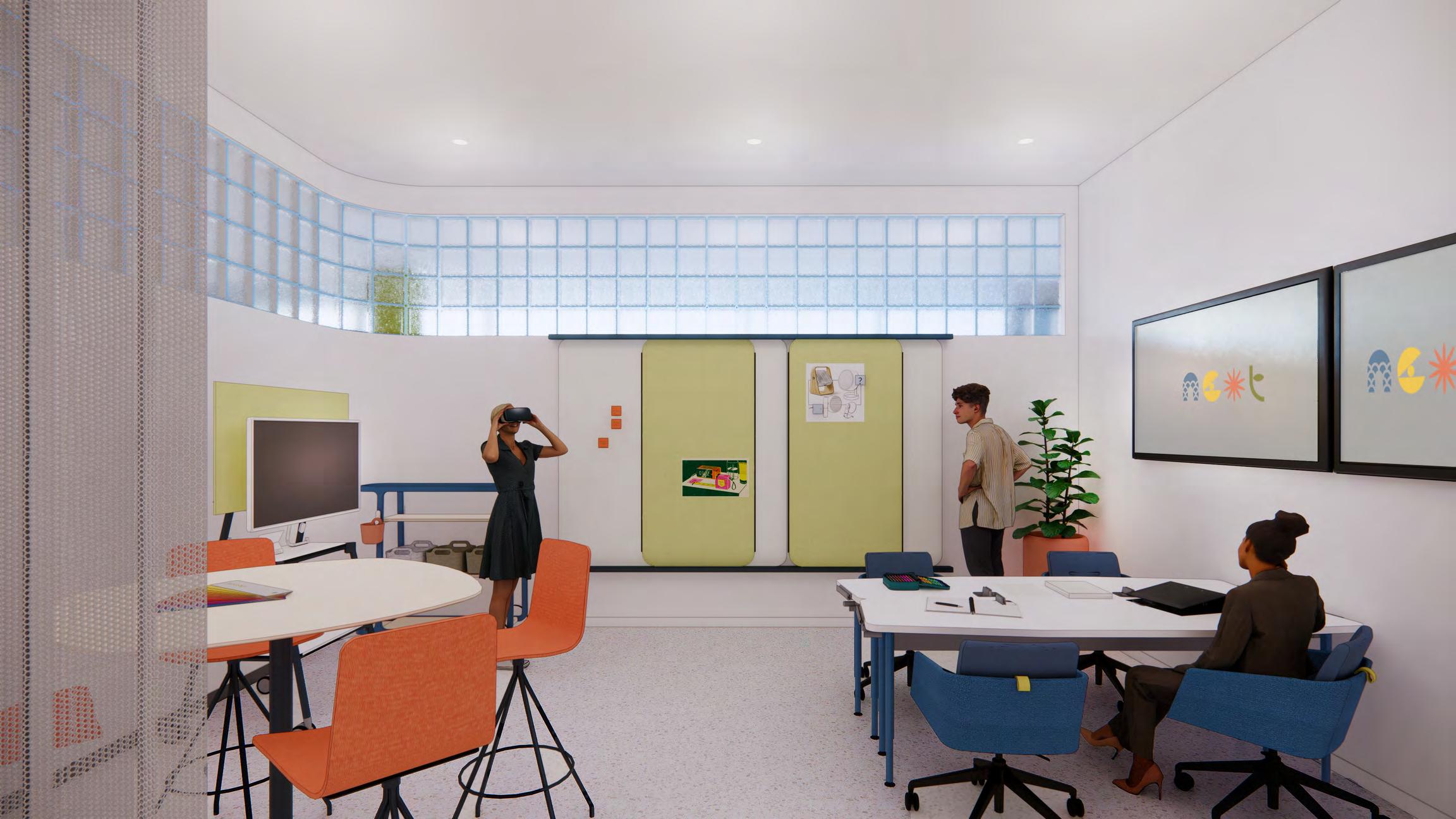
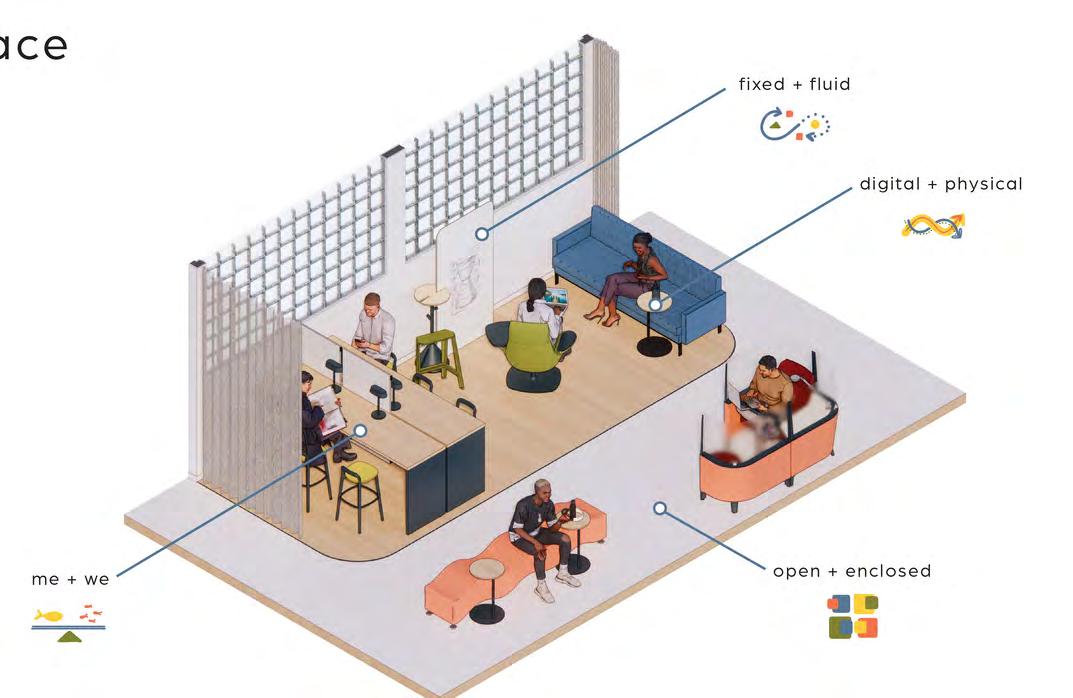
embracing neurodiversity phone rooms:
These phone rooms provide a small-scale view of how neurodiversity considerations are implemented within the office. For the hyposensitive users, bright colors, patterns, and open curtain walls provide stimulation. For hypersensitive users, the muted materials, minimal clutter, and mesh curtains create a calming environment. Utilizing glass block in these rooms also allows natural light in without exposing the user to the surroundings
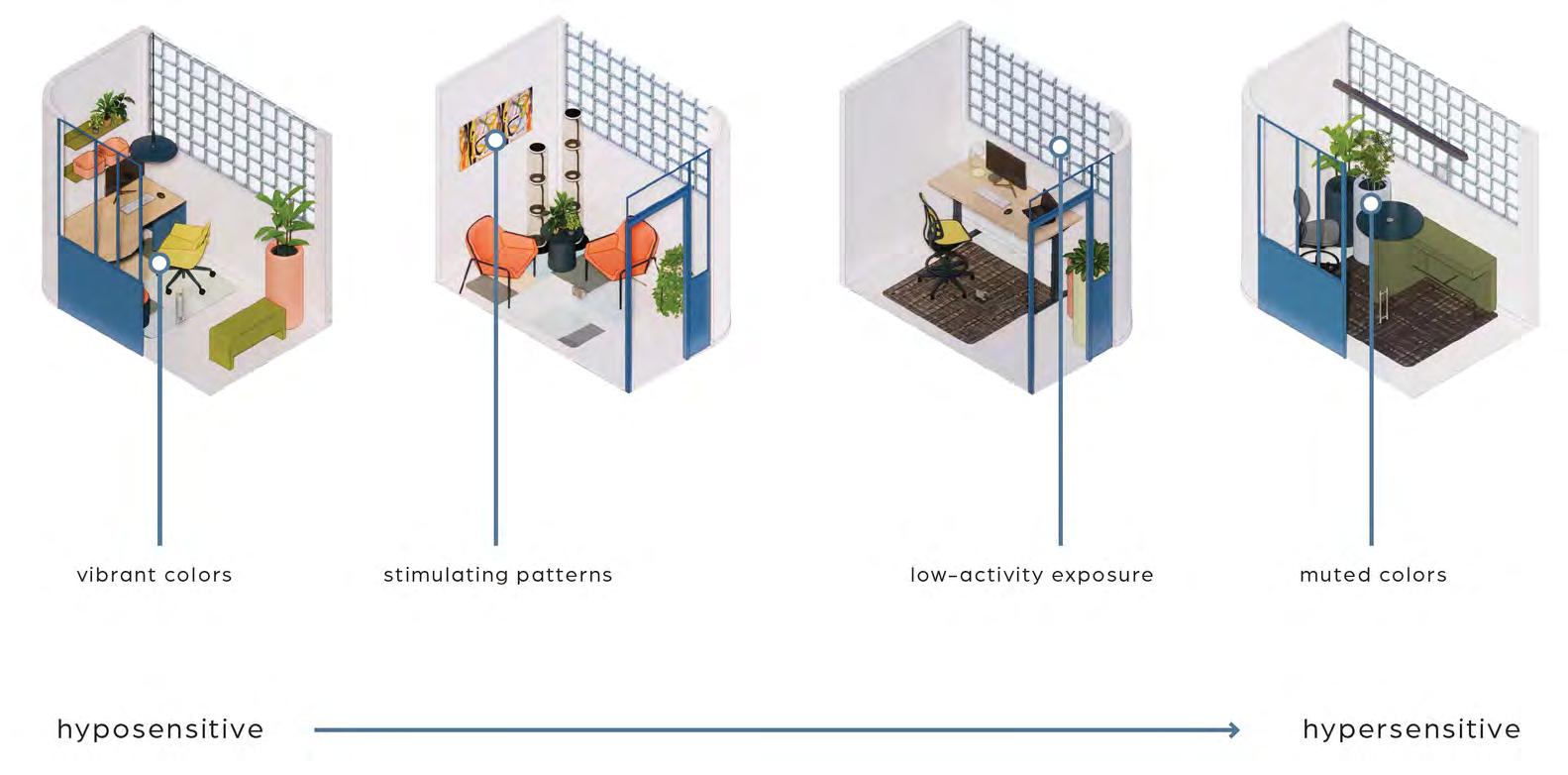

accommodating individual needs
In addition to the variety of open workspaces located around the office, each team has their own zone, featuring a designated team space to collaborate and celebrate their coworkers as well as highly flexibleworkstationsthatpromotecontrol,safety,andproductivity.


promoting workplace wellness
Throughout the office, employee mindfulness and mental wellbeing are encouraged through a vibrant, welcoming atmosphere. This is accomplished through pops of color, fun patterns, and biophilic elements. In addition, almost all spaces in the office utilize curtain wall systems to invite employees to gather and experiment in a formal or impromtu way. Wellness rooms are also located in each wing of the office and provide a space to unwind, decompress, and onceagaingetinspiredfortheirprojects.


phone rooms: hyposensitive --> hypersensitive accomodations
 EngineeringTeamWorkSpace
WellnessRoom HomeOfficeLab MeetingRoom
EngineeringTeamWorkSpace
WellnessRoom HomeOfficeLab MeetingRoom
encouraging interactions
Corridorsofinnovationandcollaborationlinethewingsoftheoffice, becomingakeypartofeveryemployee’scirculationpath.Bywalking past these spaces, employees are invited to look or step in to these collaborative + learning spaces to stay involved in Next’s projects in everydepartment.
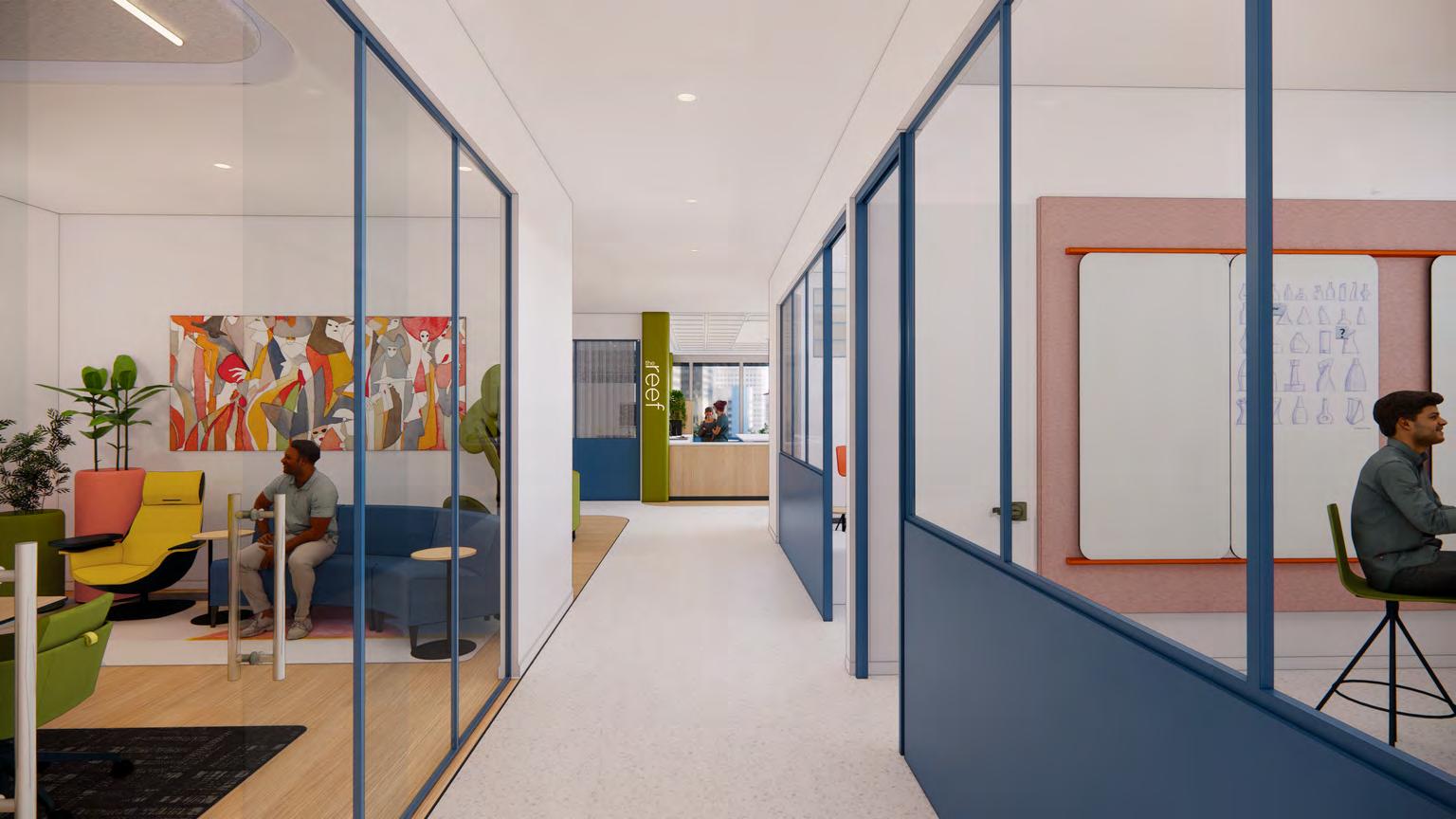

reception
homeofficelab
retailmock-up
largemeetingroom
resourcecenter
inclusivedesignlab projectroom workcafe
prospecting + refuge
While the workstations along the main circulation paths for ease of accessandwayfinding,theenclosedspacesprovedasenseofshelter, protectingtheseopenareasfrombeinginconstantview.
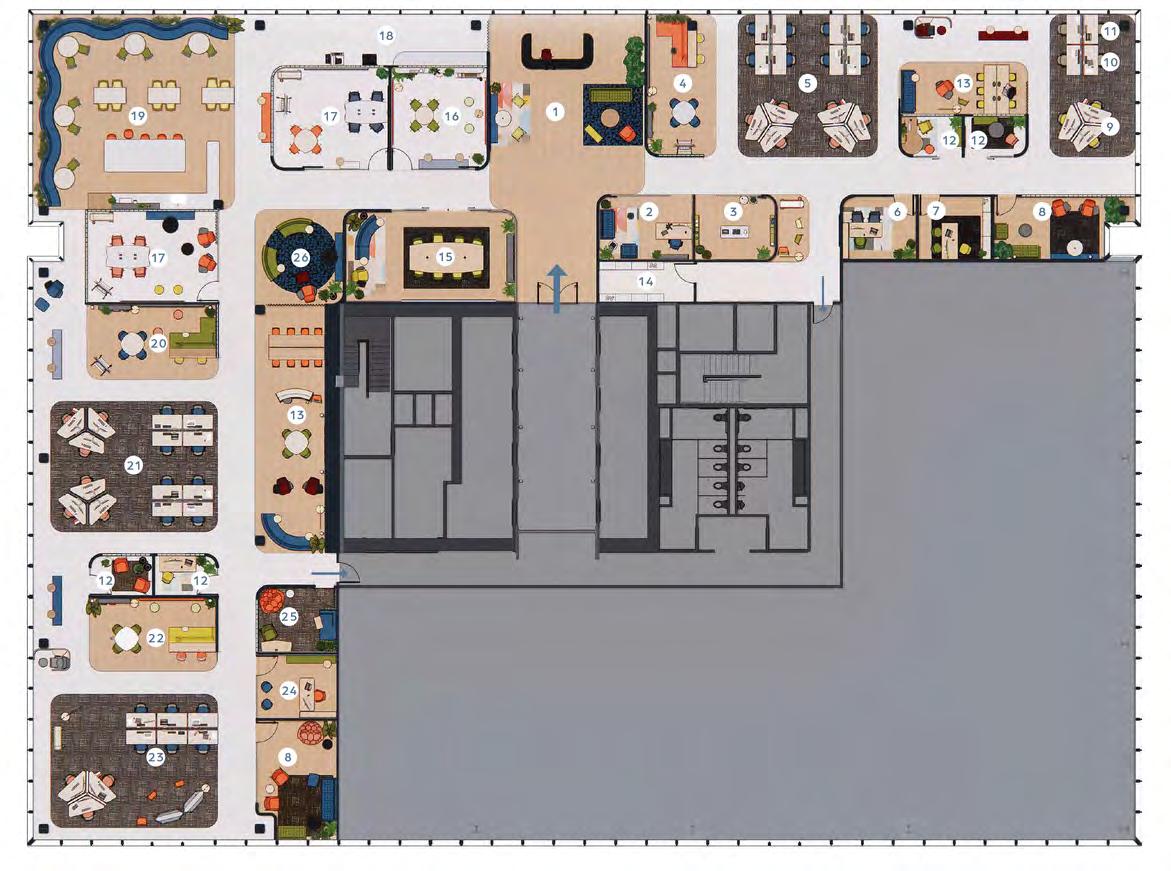
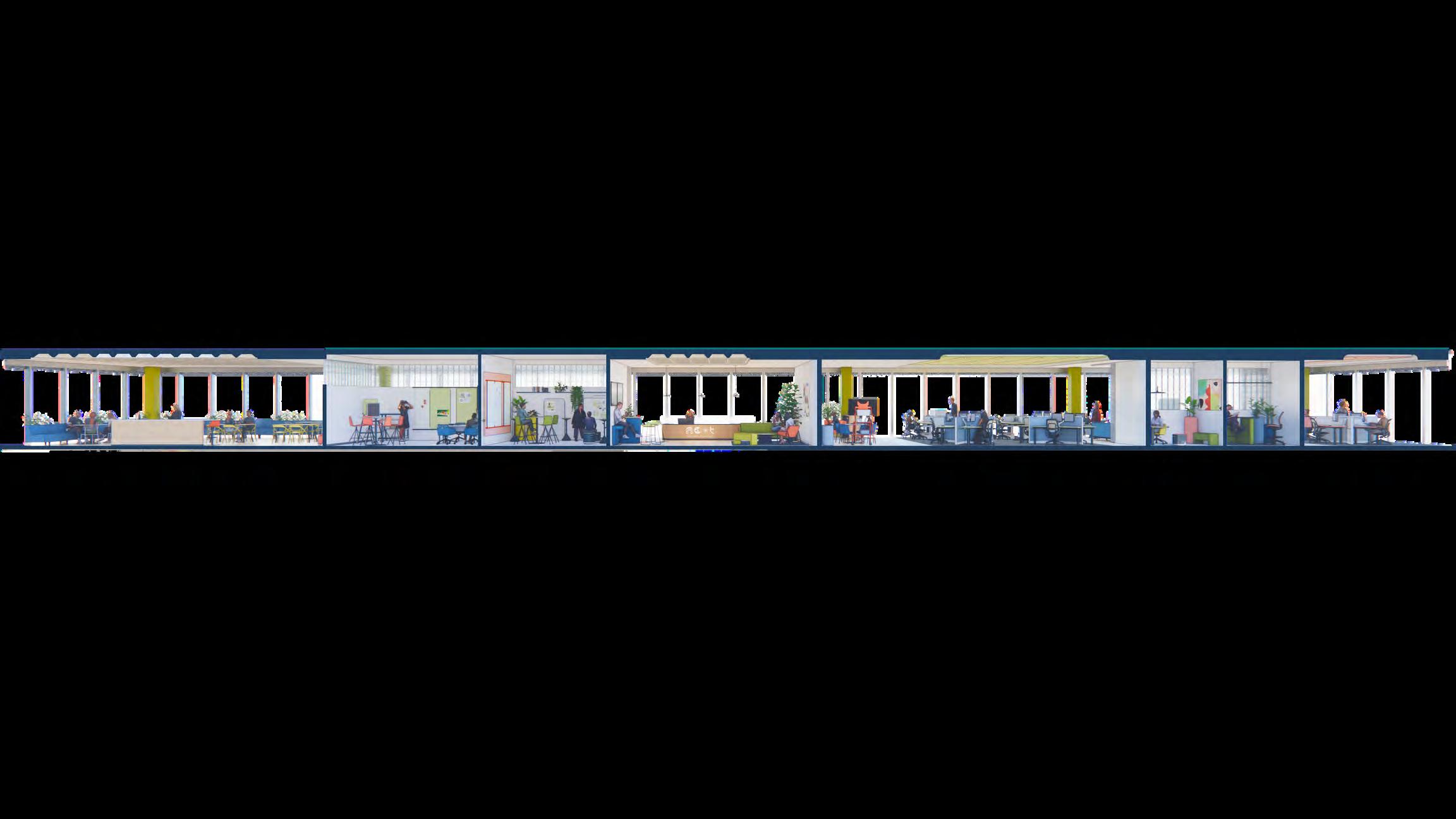
designteamspace
designdirector
mother’sroom

Thank you!
