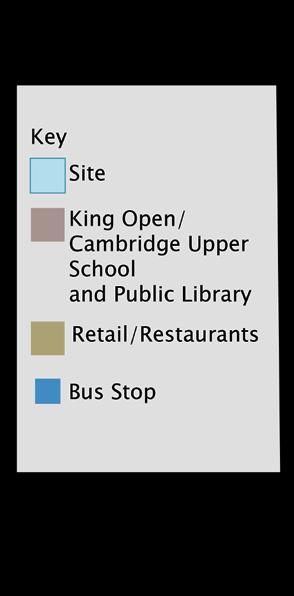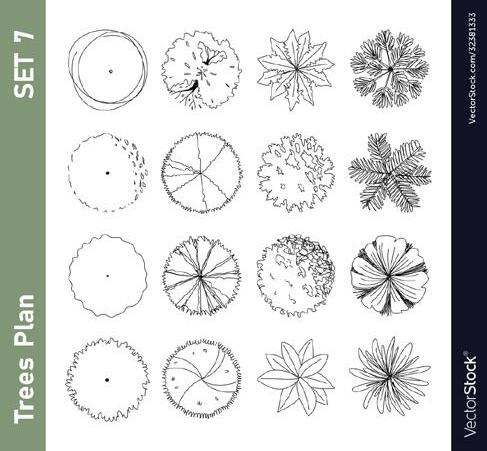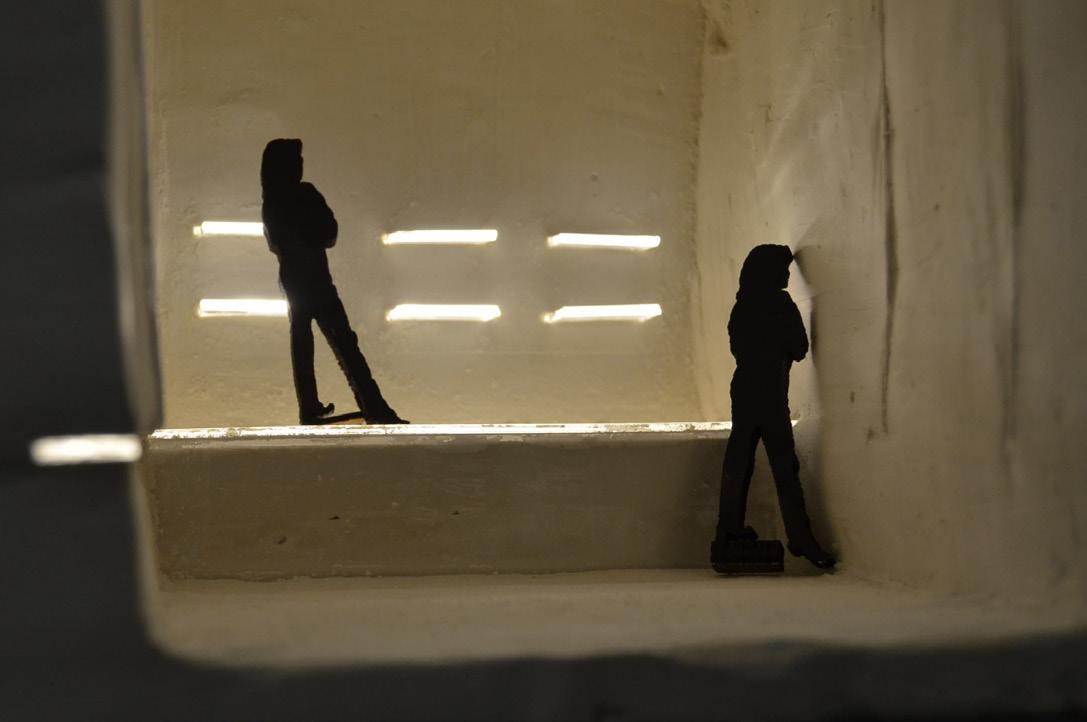Boston, MA • Portsmouth, NH


U.S. Department of Energy Solar Decathlon Design Challenge

Cambridge, Massachusetts

Studio 08
Spring 2023
Professors NJ Unaka, Troy Peters
A net-positive design of two detached houses running off of a shared geothermal heating/ cooling system, solar thermal water heating, and solar energy capturing, to provide a comfortable and sustainable solution to the urban housing crisis. With an oversized geothermal system designed for the full plot, two houses begin sharing this system, with the ability for this same design to be mirrored in the future with the new buildings able to ‘plug-in’ to this shared energy. With Swedish framing walls and rigid cork insulation, the envelope of these buildings are secure from thermal bridges.

Section
featuring Geothermal Pipes
Reflected Ceiling Plans

Section Perspective of Interior Plumbing
Second

TYPICAL WESTERN FRAMING
R-Value = 17.33
SWEDISH FRAMING

R-Value = 30.54



Frame-to-Roof clip connection
Horizontal and linear supports
Vertical and solar support brackets

Two Top Plates
Top Plate
Drywall
East & West Sloped Panel
Solar PV panel framed bed
Rim Joist
-Very difficult space to insulate
-Prime site for condensation problems and mold
Sole Plate Top Plates
3/8” Shou Sugi Ban Siding
2x2 Nailer Rigid Cork Insulation
1/2” Sheathing
Ledger Board in Wiring Chase
2x8 Studs at 24” O.C. with Cellulose Insulation
Vapor Retarder
Roof Connection Details
Roof Solar Mounting

Sole Plate
Rim Joist
-Often poorly insulated
-Often impossible to establish the vapor retarder/barrier line
Two 2x6 Sill Plates
Therm Analysis


2x2 Nailer with Cellulose Insulation
2x10 I Joists at 12”
O.C. with Cellulose Insulation
Split-Sill 2x4 Sill Plate Centered to Wall
Heat Loss
Western conventional wood framing fiberglass insulation
Swedish wood framing cellulose and cork insulation
Materials Transportation Diagram
https://www.cambridgema.gov/services/floodmap


Sea level rise/ Storm surge flooding- 2070- 1% SLR/ SS flooding extent
Precipitation Flooding - Present Day - 10%
foundation, lifted 5 feet
Native vegetation Providing biological uptake
layer of filter fabric


strip
Infiltration through permeable bio-retention soils
Overflow pipe outlet to storm sewer
Project Benefits
▪ Adds multi-use rooms for activities.
▪ Provides natural light to the corridors and the central learning space.
▪ Creates access and connection through the whole building.
Brighton High School: Educating Through Light & Landscape
Brighton, Massachusetts
Studio 07
Fall 2022

Professors Carol Burns, Sergio Gomez Melgar, Nondita Mehrotra
Our adaptive intervention of Brighton High school reactivates unused exterior landscaping while re-imagining interior spaces for 21st century students. By solving major issues of this existing building through daylighting, circulation, and accessibility, we have created open, welcoming, and well lit spaces for all students and faculty to experience. A fully accessible front entrance leads the users from the public sidewalk into an open daylit entry, continuing through the center of the building, with multiple paths facilitating free movement. With a new custom designed structure, skylights, a central stair, and updated library connection, a new core of this building has been created with social areas and moments of rest for the students of this school.
▪ Updated Library
▪ Expands circulation corridors
▪ Sustainably designed through PV panels, rainwater collection and operable skylights
Project Data
Group Partners: Adam Sylvanowicz, Samuel Sawyer Standley, Jayana McGuire
















West Sectional Perspective
LIGHT WELL MOMENT
-USING DAYLIGHTING OVER ELECTRIC

-GREENHOUSE EFFECT WITH A TALLER ROOF
SOLAR PANELS

-ON THE FLAT ROOF SPACES
LUMISTY WINDOW FILM
-LETTING LIGHT IN WITHOUT GLARE
-FRAMING KEY MOMENTS OF VIEWS TO THE EXTERIOR

-HELPING REGULATE HEAT FROM THE DIRECT SUN

BUILDING WITHIN THE LANDSCAPE
-EXPANDING EXTERIOR SPACES WITH PROGRAM




-EXPANDING THE SCHOOLS
HORTICULTURE OPPORTUNITIES
-OPENESS TO THE COMMUNITY
ROOF ON LIBRARY EXTENSION
-MAKES THE SPACE INTERACTIVE AND A




TEACHABLE MOMENT
-RAIN WATER DRAINS AND CISTERN ALSO PRESENT FOR STUDENTS TO SEE
-GREENERY ADDED
-OPERABLE CANOPY SHADES
Sustainable Design


































The Eastie Collective
East Boston, Massachusetts
Studio 05
Fall 2021
Professor Sam Naylor
This residential project based in East Boston neighbors the public greenway and triple decker housing of this area. This design in process has an emphasis on including the public in the space with a gradient making the spaces gradually more private for the residents as you go further into the site. The different buildings hold units on each floor ranging from studio to three bedroom apartments. The public spaces in the front of the site include spaces for youth to come after school, a daycare, a makerspace, gym, and additional amenities for the residents. The open areas in between each building mirror the uses inside, making the relationship of the spaces dynamic for indoor and outdoor use.
Urban Mapping: Childcare and Extra-Curricular Spaces Site Paths


Youth Landmarks: Schools, Parks, Community Centers
Concept Unit Type
School Districts/Community Centers
Tri-Blend Makerspace

Lowell, Massachusetts
Studio 06

Summer 2022
Professor Ignacio Cardona
TriBlend takes the rick textile industry of Lowell’s past with the diverse community of today to create a local makerspace, where Lowell can create the future. The form not only allows spaces to be created, but is designed for all people to be guided through the space based on their needs: material based, construction and tech based, or presentation based. This unique form of three distinct flowing ribbons reminds those passing by of the textile past Lowell holds. The two glass atriums act as a seam, showing off the more technical parts of this building. Kinetic floor tiles on the accessible roof spaces, drainage systems leading to planters and multiple skylights are a few exampled of the passive ways this building shows its users how to be more environmentally friendly when designing.




Structural Design


Construction Layers
Enclosure Details

Second Floor
First Floor
Basement Level









A Performance Space
Studio 01
Fall 2019
Professor Anthony Polidoro
After exploring the spatial qualities of cube shapes and the use of materials like plaster and plexiglass, a performance space was created. Using hand drafting and many iterations of physical models, this space, placed partially on water uses the plexiglass within the plaster to capture reflected and direct sun and moonlight into the building. The sanded plexiglass stage glows from the light, as the lighted glass guides people into the space from outside.






All people are able to come together during the day or night and experience the glowing light from these glass pieces behind and above the stage.
Exploded worms-eye axon with just the plaster on the bottom, the full cube in the middle, and just the plexiglass on the top
Custom Light Fixture Design









Theme: Cycles

Architectural Lighting


Fall 2022
Professors Carla Wille and Justin Brown
The flow of six illuminated curving pieces on this light fixture signify a cycle, mimicking the waves in the ocean, which grow from smaller to larger but inevitably become smaller again at the end of their cycle with each flowing into the next. This repetitive and reliable cycle is one often used to soothe. The environment around watching and hearing ocean waves help people to feel calmer and focus, making this suitable for any mood or need. The light source of white LED strips illuminate the lenses on this wall hanging task light, giving a soft and warm glow, with the ability to adjust the light temperature and brightness from 2700k to 5000k. The negative contrast of the board beneath adds a comforting focus effect, great for a work environment, so it is not distracting and causes no glare.

