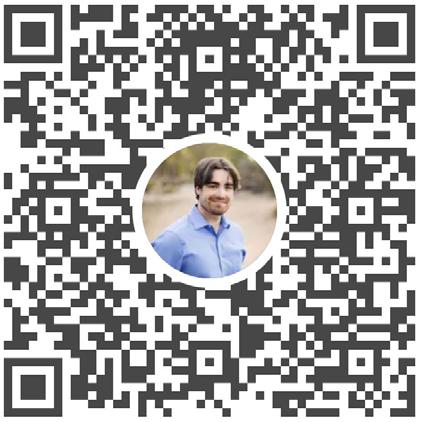INTERIOR DESIGN PORTFOLIO
BACHELOR OF SCIENCE IN INTERIOR DESIGN
MINOR IN GRAPHIC DESIGN
SELECTED WORKS 2025
HELLO
Born and raised in Austin, Texas, I became fascinated by how design shapes experiences. At Kansas State University, I developed technical skills and a keen eye for detail. My style blends visual impact with functionality and sustainability. I approach each project holistically: using design to tell a story, reflect context, and connect people with their environment. I believe well-designed spaces can inspire and transform everyday life. I embrace emerging technologies and sustainable practices, integrating smart solutions and eco-friendly materials to enhance beauty and promote responsibility. My goal is to create environments that foster connections and a sense of belonging, pushing boundaries to deliver designs that exceed expectations.


DESIGN CREATES CULTURE. CULTURE SHAPES VALUES.
VALUES DETERMINE THE FUTURE.
-ROBERT L. PETERS
CHRIS NASTARS EXPERIENCE

nastarschris@gmail.com

(316) 665 - 2446

chrisnastars

912 E Waterview Dr.
EDUCATION INVOLVEMENT
Bachelor of Science in Interior Design
Minor in Graphic Design
Kansas State University | CIDA Accredited
Italy Interior Design Study Tour
Kansas State University | CIDA Accredited May - June 2023
SKILLS
Modeling
Revit, AutoCAD, SketchUp, Enscape
Graphic
inDesign, Photoshop, Illustrator, Canva
Additional
Microsoft Office, Construction Documentation, Hand-Sketching, Premiere Pro
Design Internship
3ten Architecture | Wichita, KS
Worked with the commercial design team to solve clients’ needs effectively and aesthetically
Collaborated with the marketing team to graphically communicate ideas
Design Internship
Thomas Grey Interiors | Wichita, KS
Worked closely with the interior designer in local commercial and residential projects
Shadow Experience
Tessere | Wichita, KS
Shadowed every commercial sector of Tessere to learn about firm operations
Student Researcher
NIAR | Wichita, KS
Dimensioned and quality assured aviation parts and materials. Worked with small tolerances and finding details
National IDEC Video Award 2024
ASID Student Member 2024 - present IIDA Student Member 2024 - present iDesign
- 2025
Alpha Sigma Phi
- 2025
RELEVANT COURSES
Interior Design Studio I-VIII
Lighting for Interiors
Interior Design Practices and Procedures
Environmental Systems for Interior Design
Textiles for Interior Design
Construction Methods and Materials for Interior Design
History of Interior Design I-II
Family Relations and Gender Roles
Principles of Management
2D Design
01 02 03
The Resonance MSCE Space NEXT Design

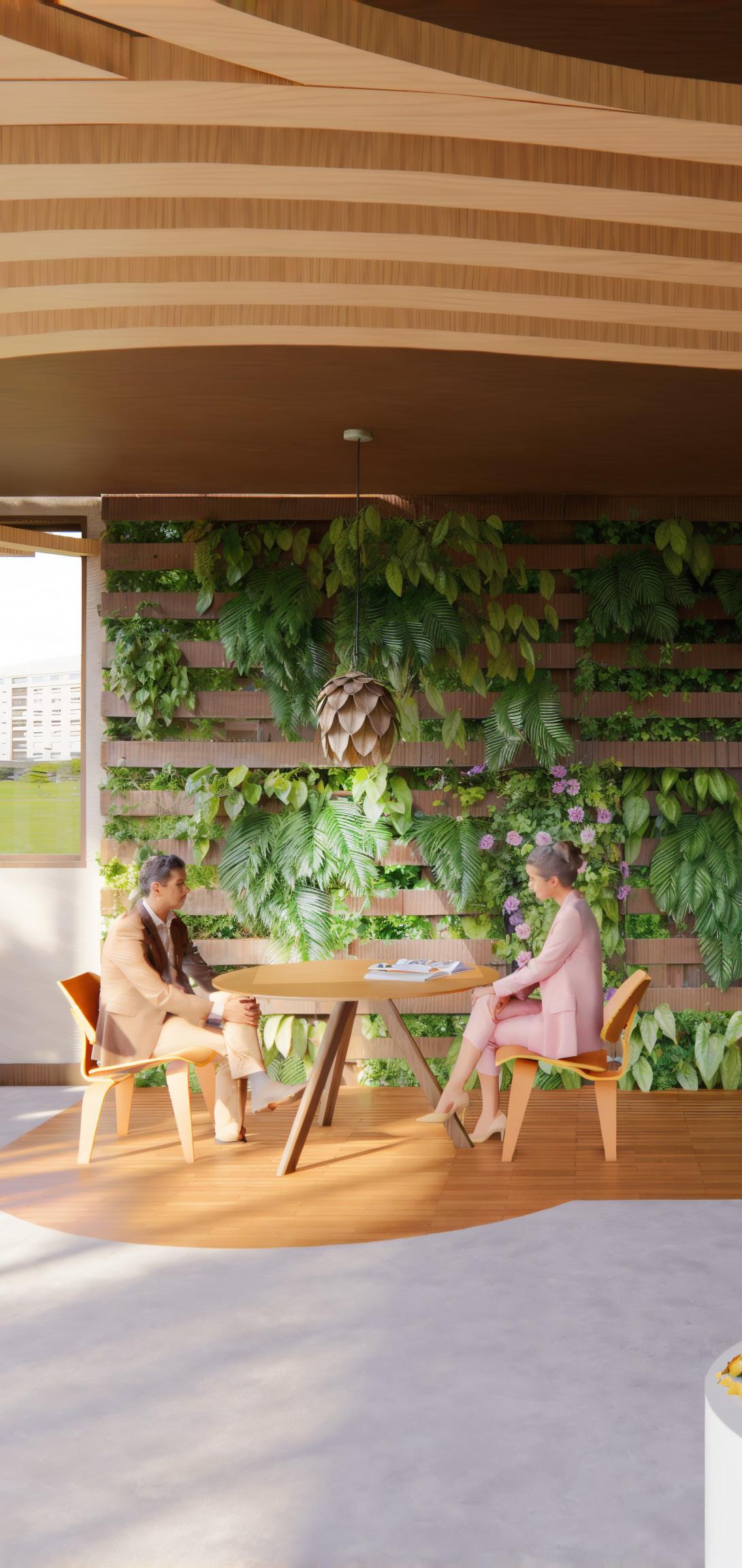

05
Via Della Vitorria & More



The Resonance
Project: Music Studio & Event Venue
Location: Manhattan, Kansas
Date: Spring 2025|4th year
The Resonance is a 5th floor creative studio and 4th floor event venue designed to expand Manhattan’s cultural and music scene. Combining an all-encompassing acoustical music and podcast recording studio with a fluid event space, the project utilizes the concept of resonance to harmonize acoustics, community, and design, fostering connection and artistic growth in a budding urban environment.
Software: Revit|AutoCAD|Enscape

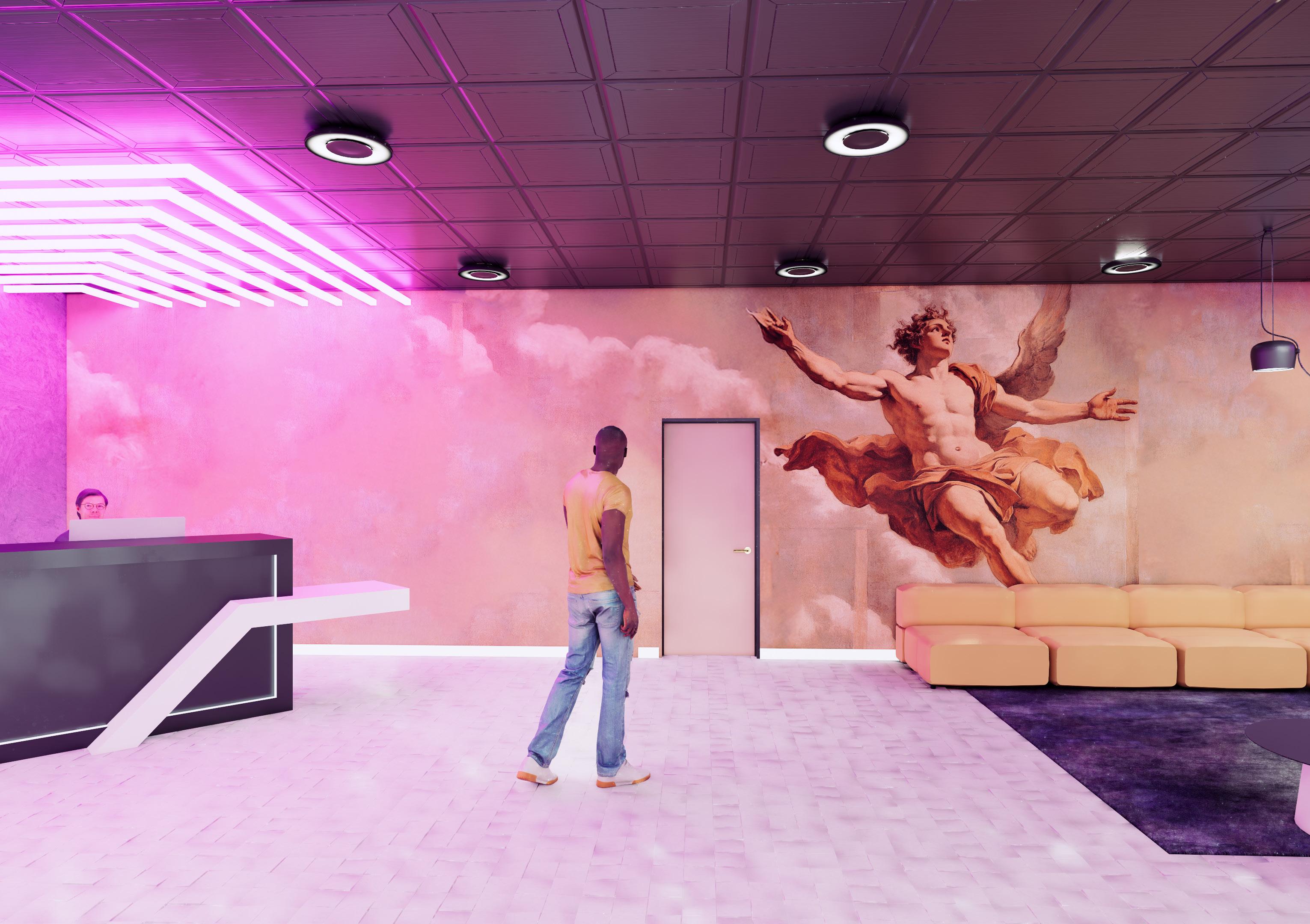

Editing Suite
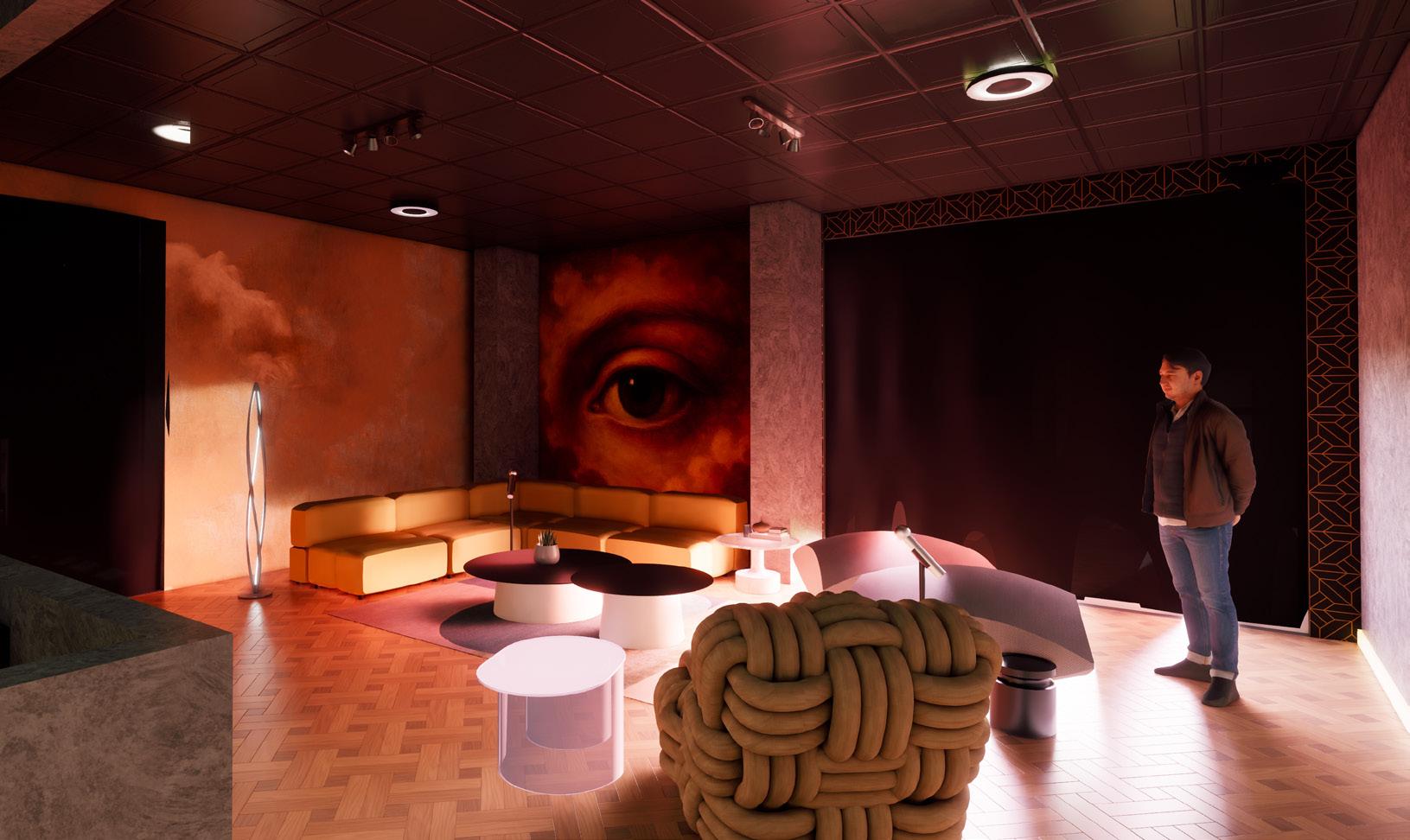
Reception Desk Lighting Detail
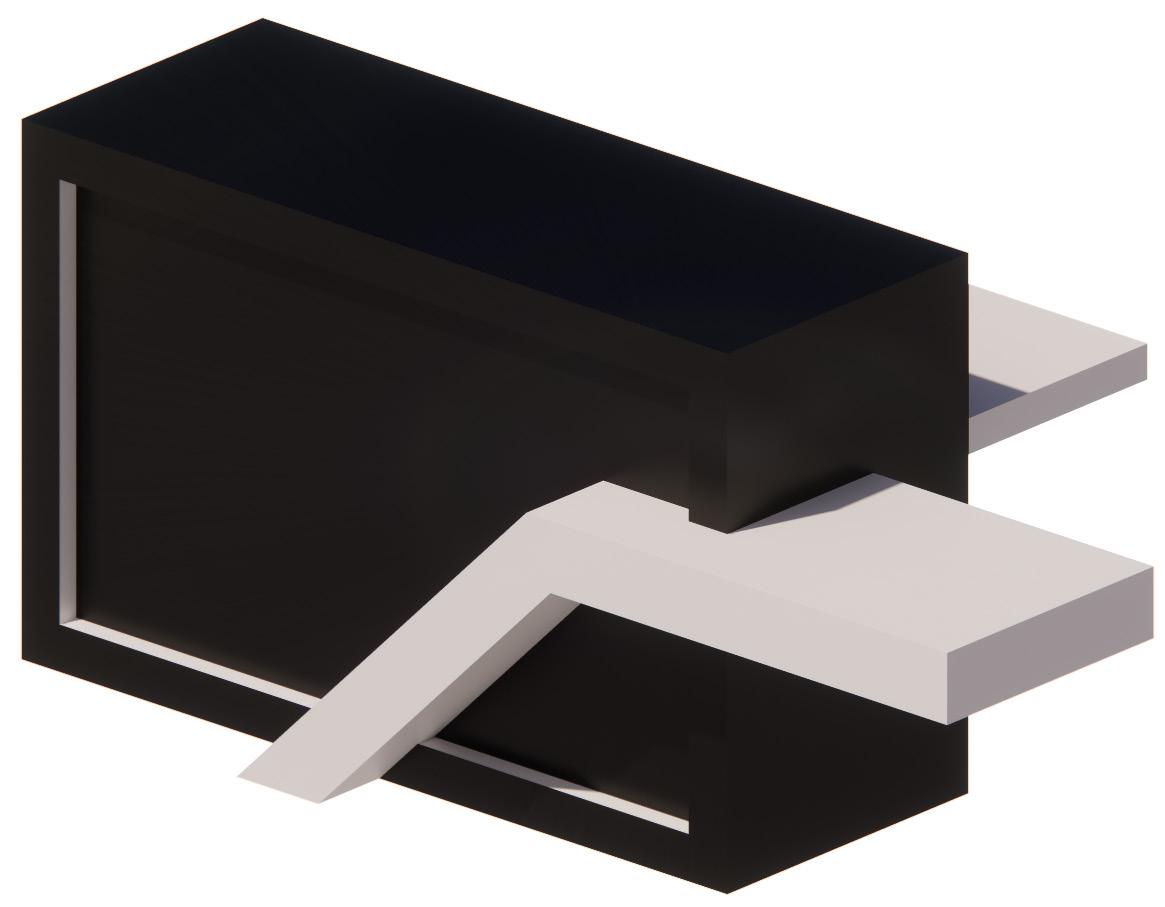

Bar Detail
Dividing


6” Acoustic Wall
RESILIENT CHANNEL
24” O.C. OSCILLATING
25 METAL STUD
SOUNDPROOFING
MEMBRANE
FIBERGLASS INSUATION
ACOUSTIC GYP
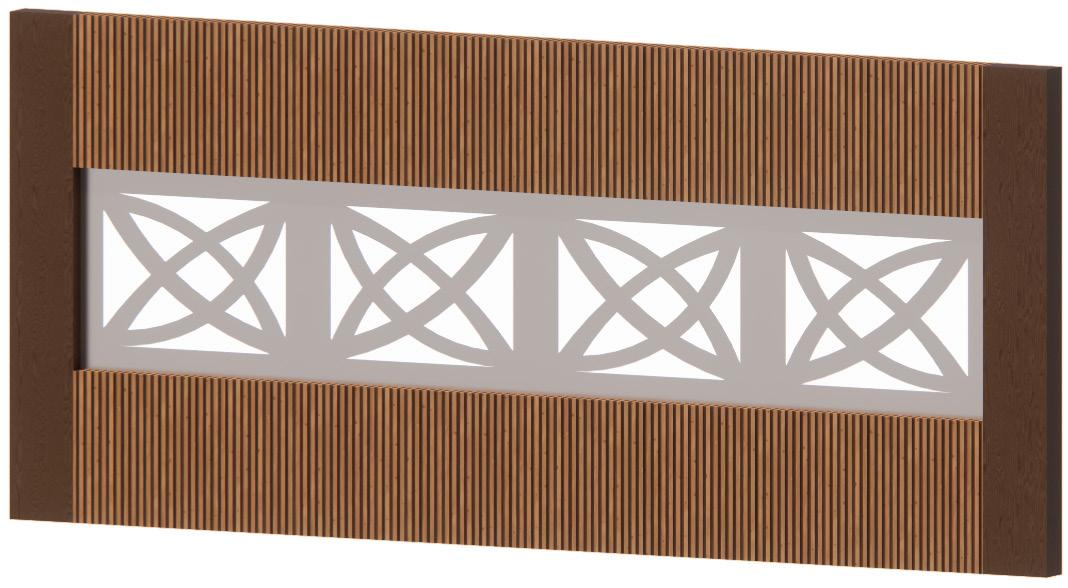
Custom Diving Wall
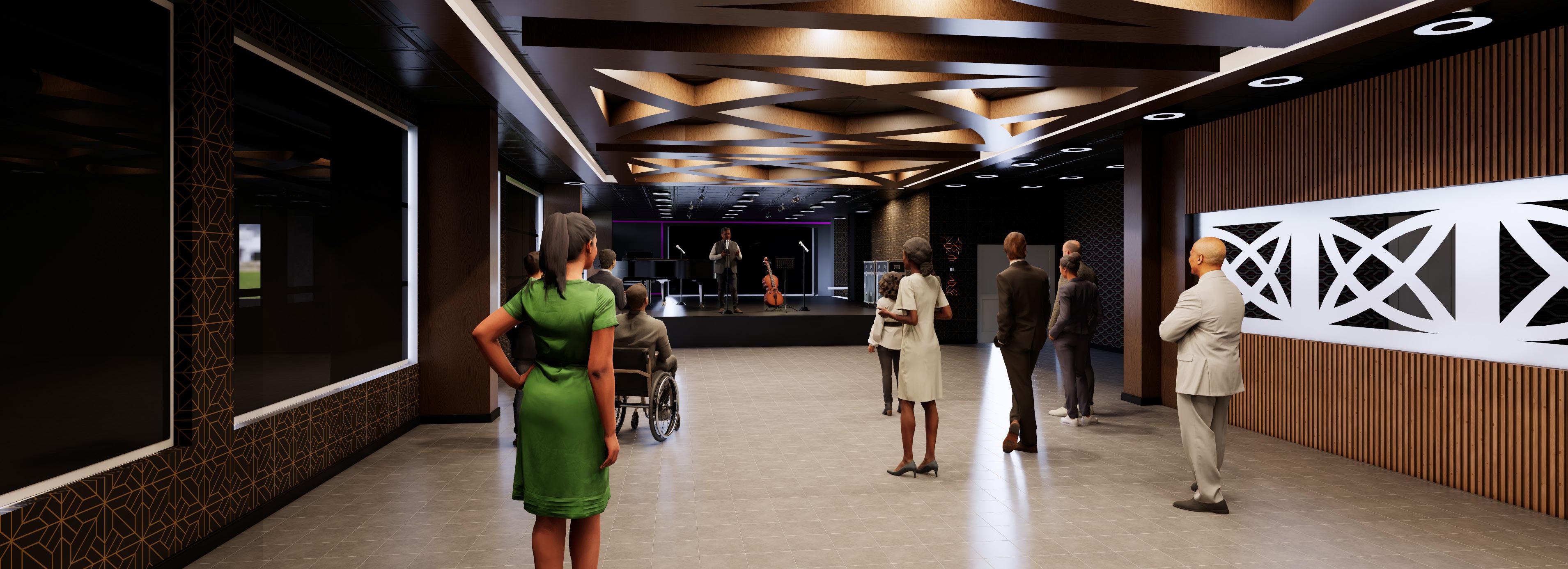
Main Event Hall
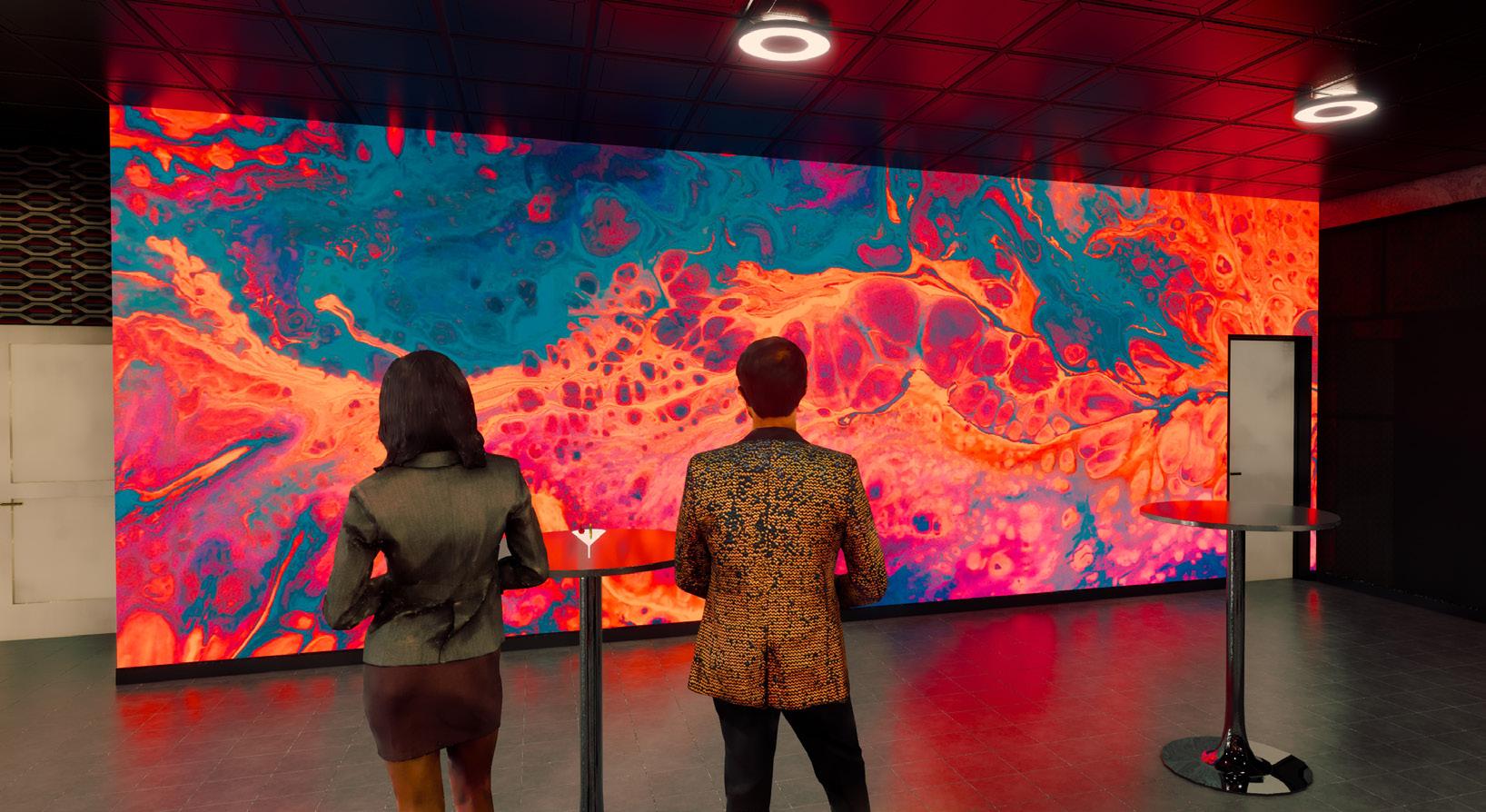
P
VENUE
Locale

NEXUS STUDIOS
Multi-Species
Co-Existing Space
Project: Common space
Location: New York City, New York
Date: Fall 2024|4th year
The Multi-Species project explores design solutions that promote coexistence between humans and local ecological life. By integrating biodiversity, it transforms spaces into dynamic ecosystems that foster both human and ecological well-being, creating a harmonious environment. By honoring the importance of every species and catering to ecological needs, the project plays with dynamics of co-existence.
Software: Revit|Photoshop|Enscape
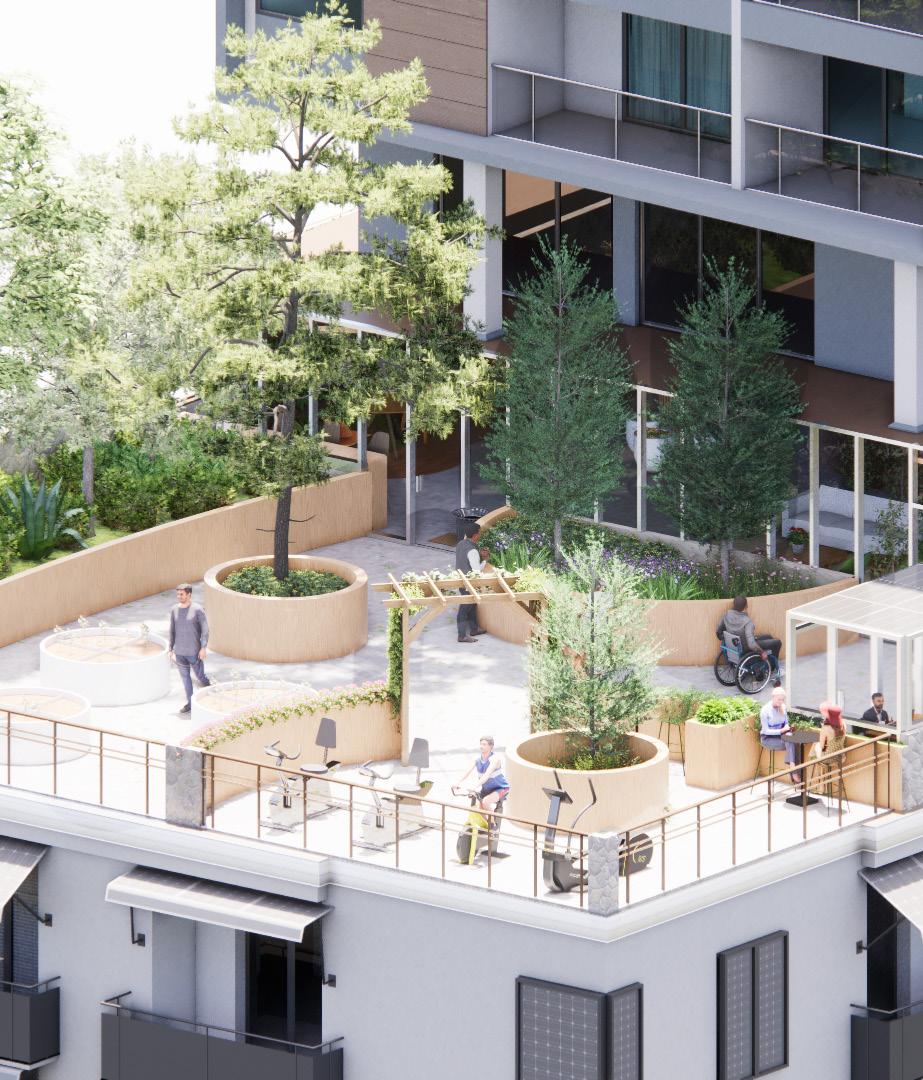
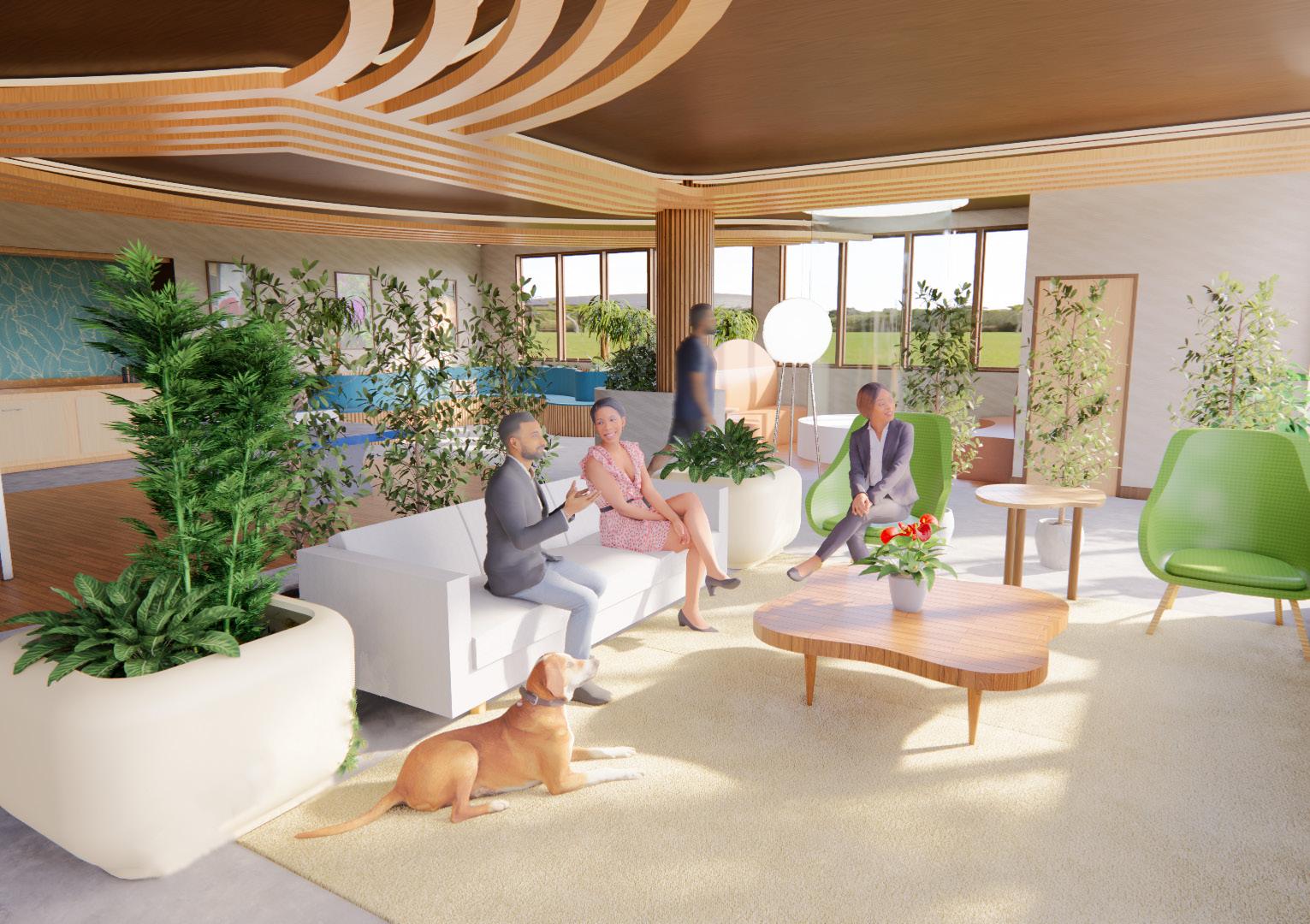
Seating

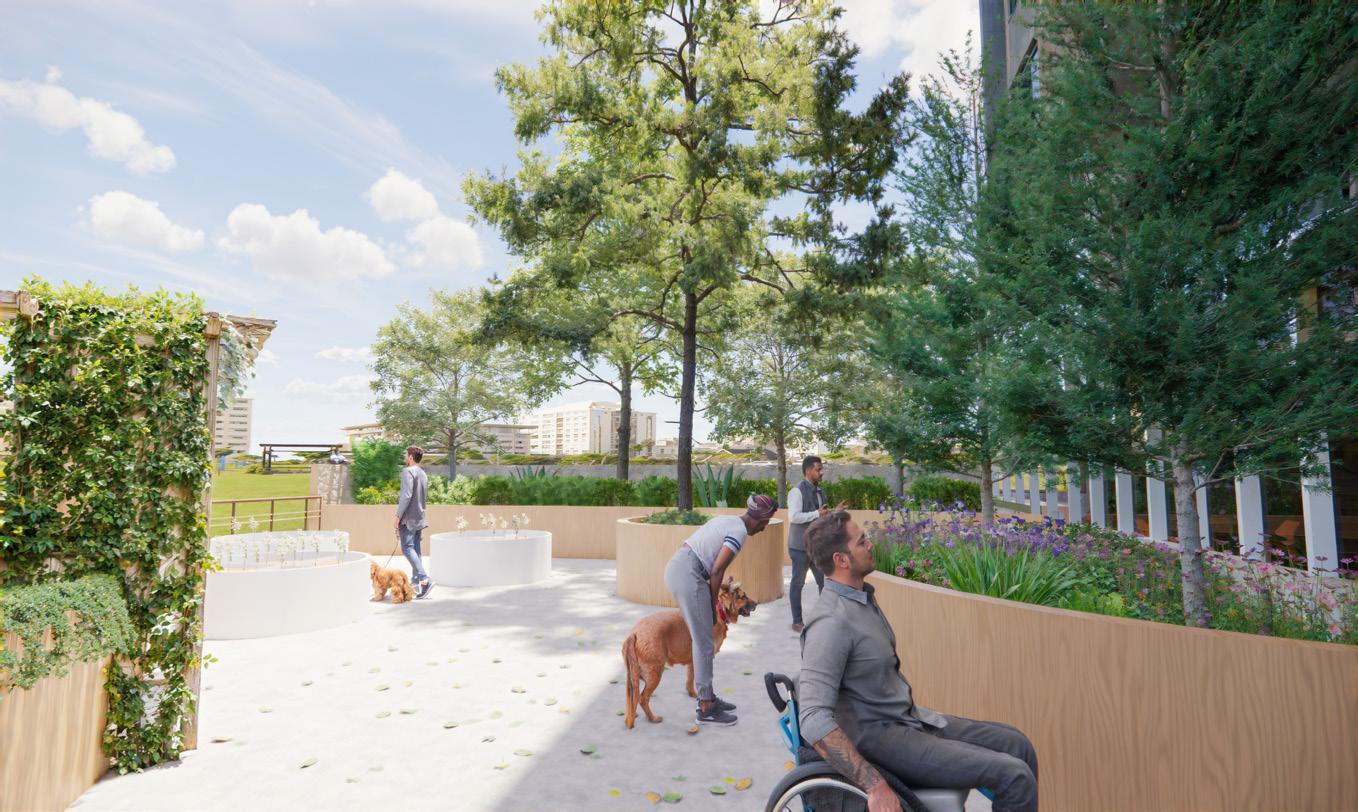
Outdoors
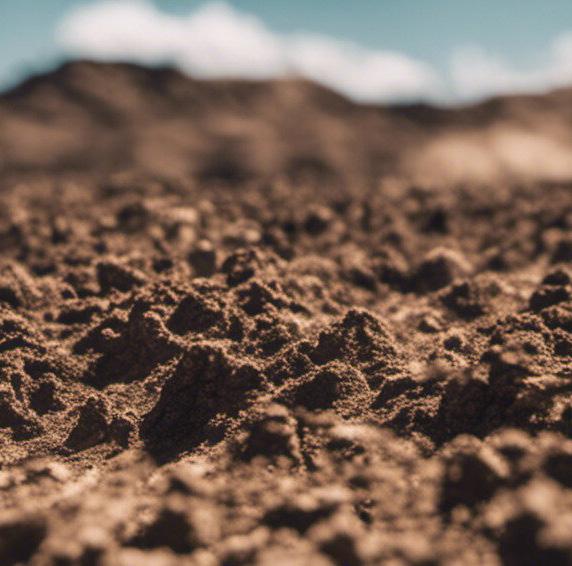


Soil and rooting plays a major part of this project - everything has to be crafted in a way that meets environmental needs, building safety, and code requirements.
Bio-concrete is used throughout the outdoor space, fostering that connection to nature while maintaining structural integrity. Most of the wood is a product of bamboo, to maintain sustainable practices.
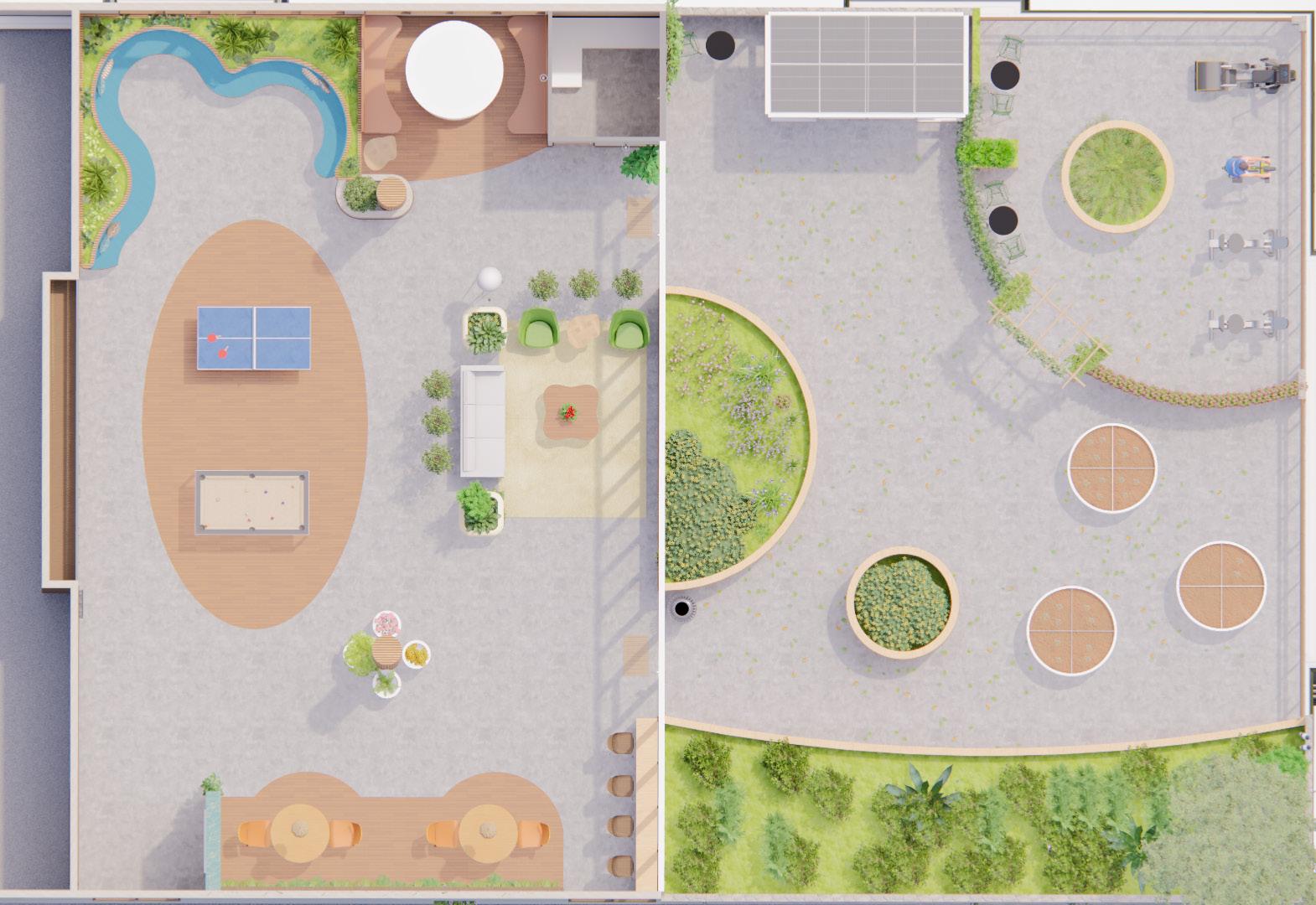
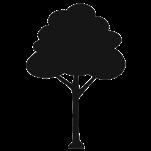

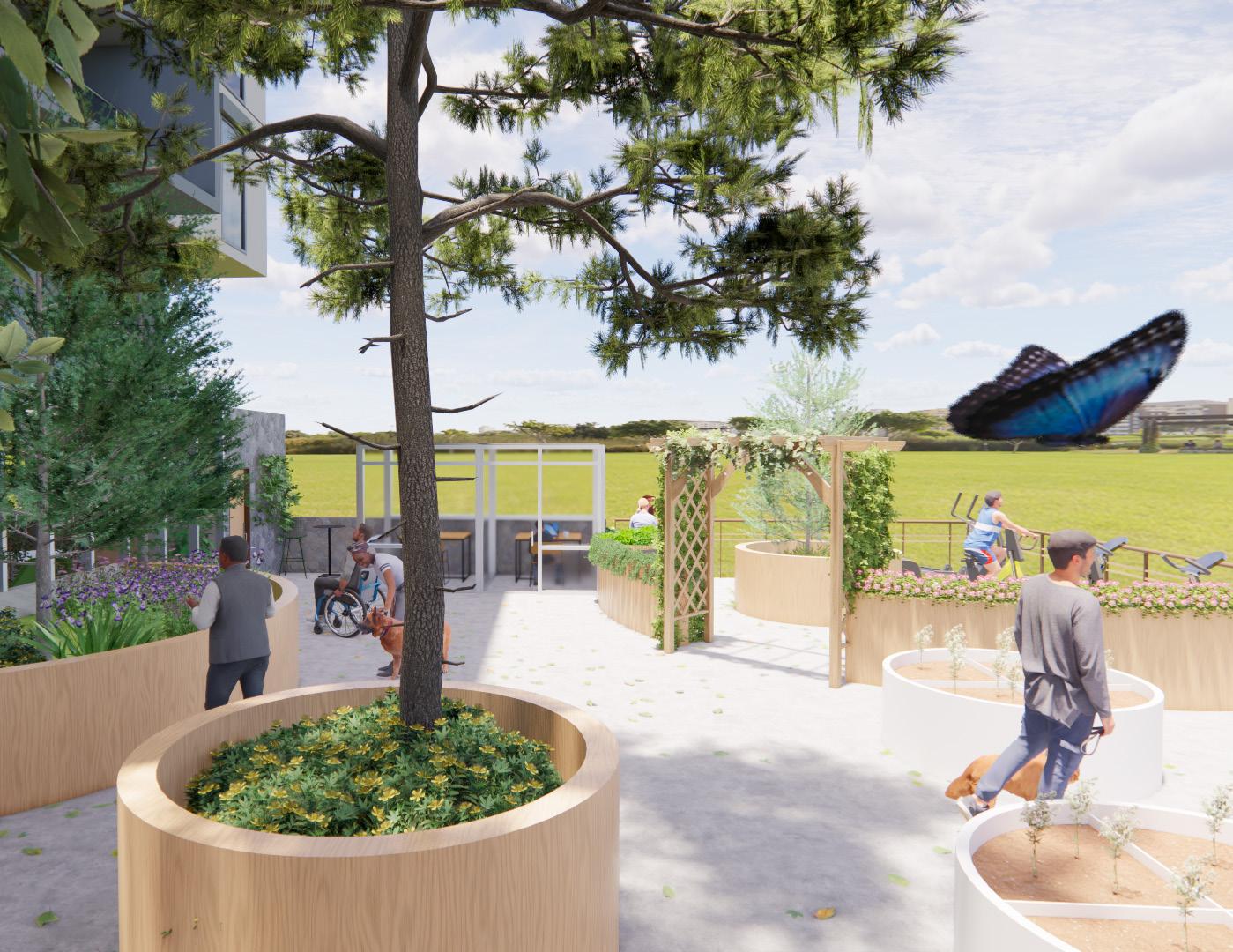
Outdoor Area

Seating Activities
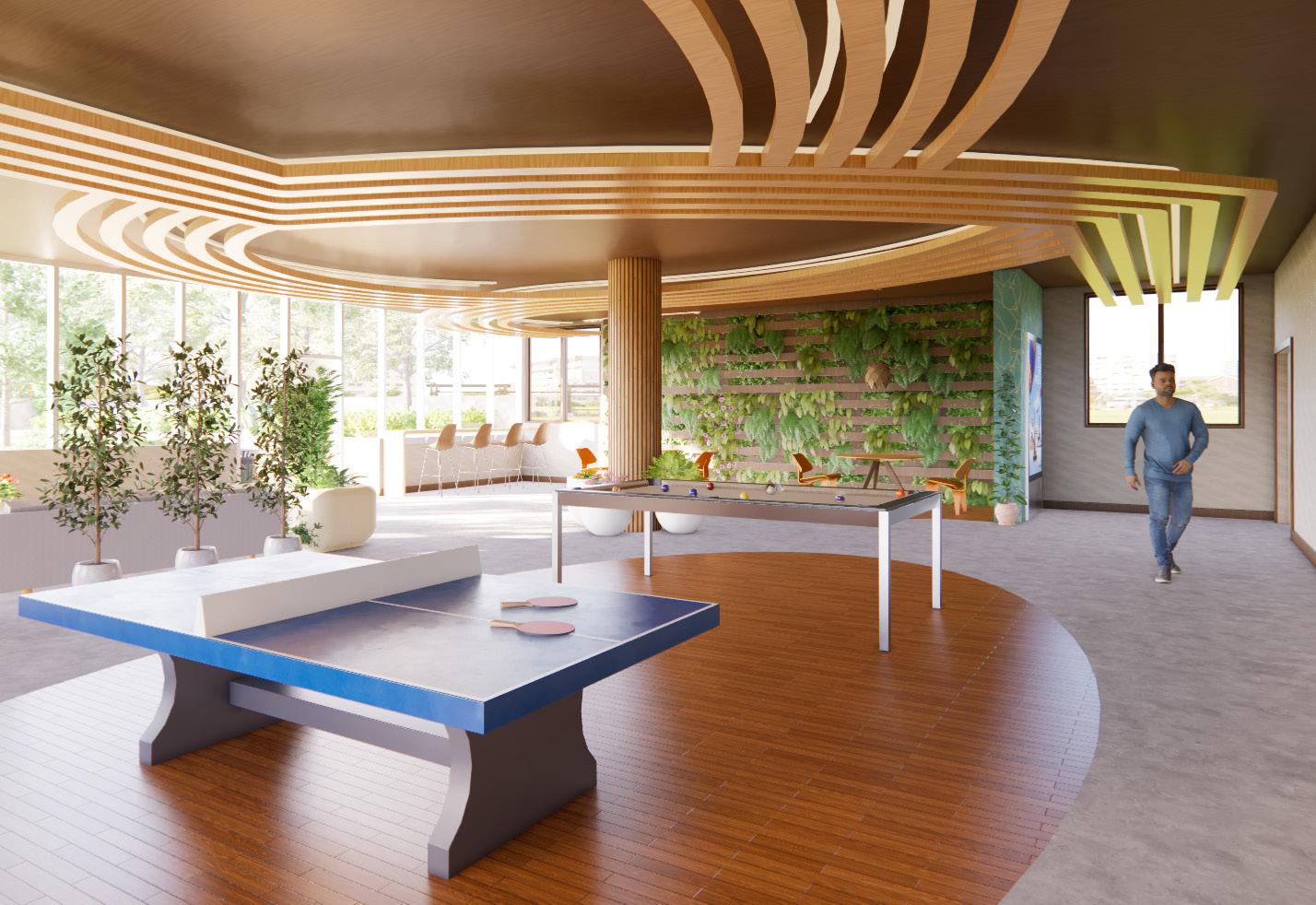

Various biophilic methods were used throughout the space- such as the Flow Lighting, which follows movement throughout the space, including exits. This leads to more energy conservation and a feeling of a living space.
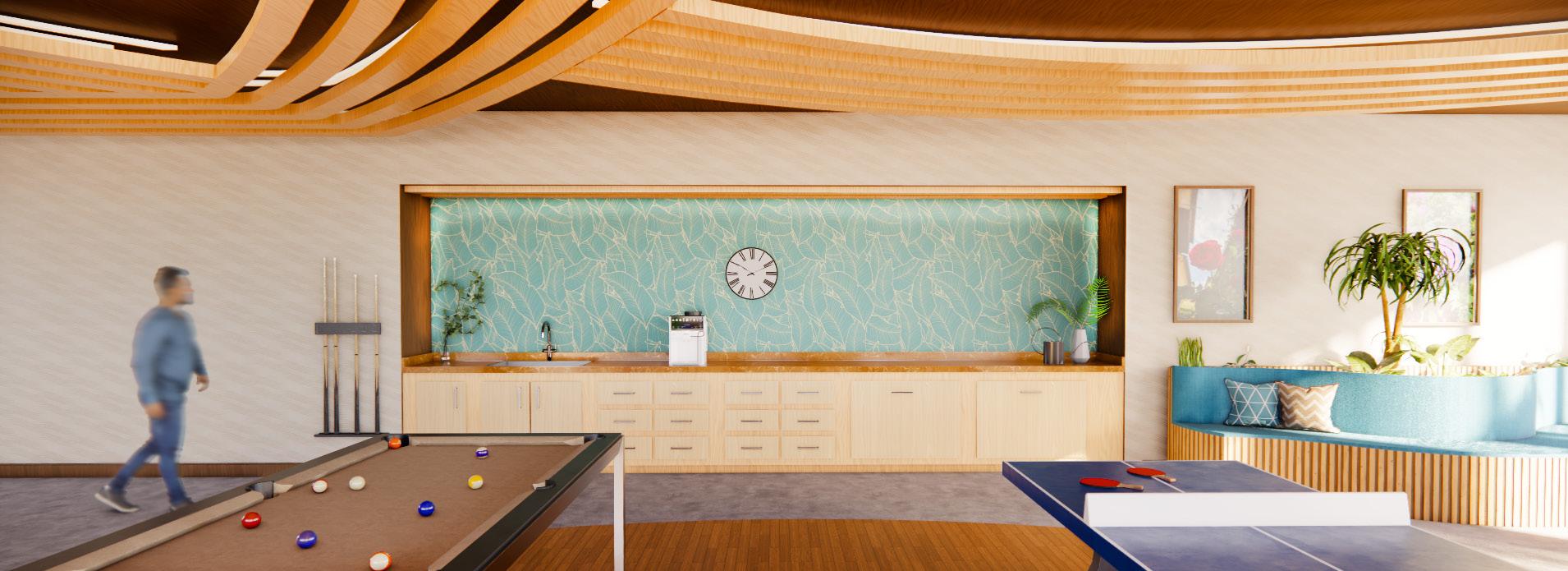

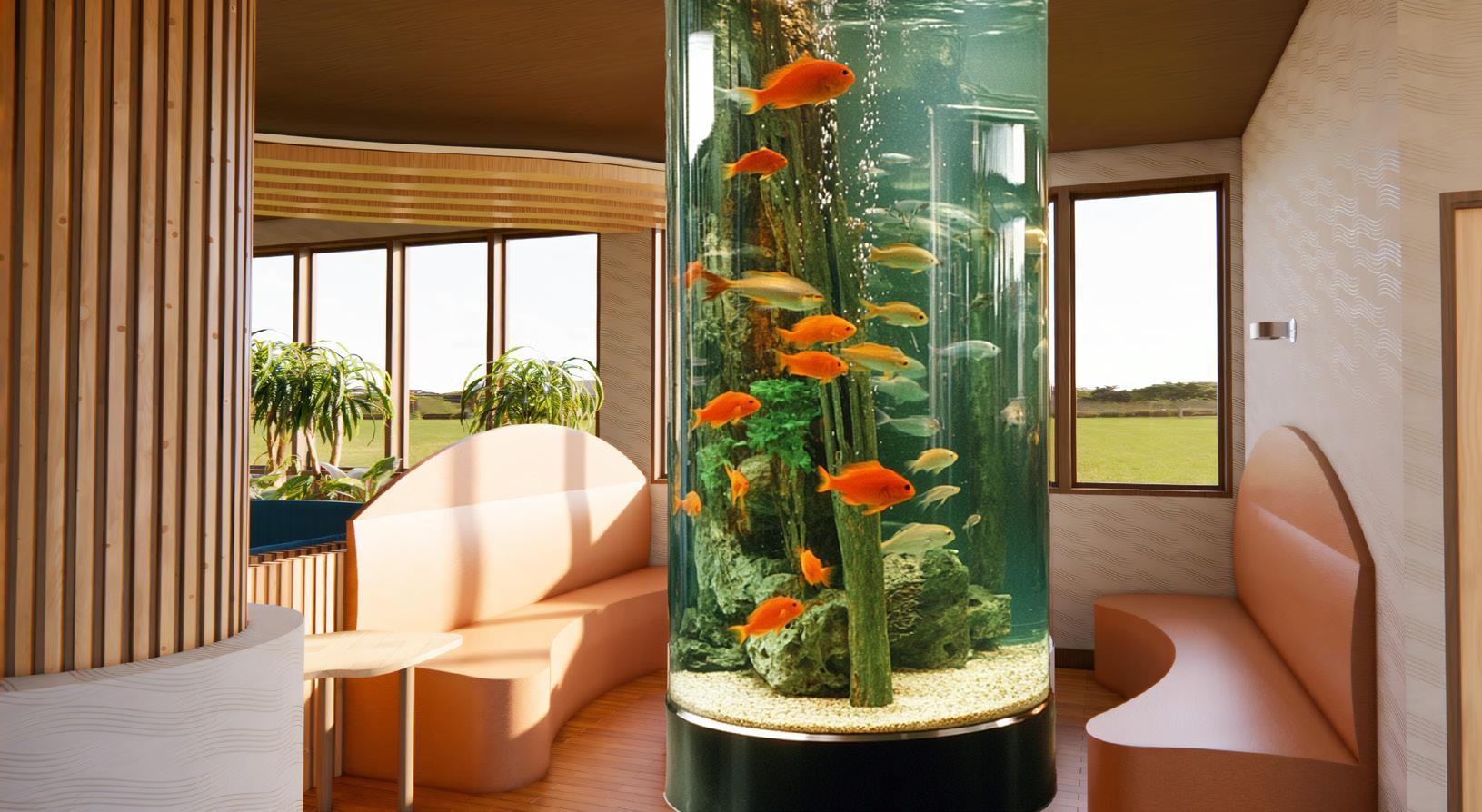
Aquarium
Seating


Multi-species Cohabitation within to Dense Urban Shared Spaces
Counter Nature-Deficit Disorder
NEXT Design Firm
Project: Design firm
Location: Dallas, Texas
Date: Fall 2023|3rd year
The NEXT project was conceived to address the evolving demands of a modern work environment within a design firm. It embraces a seamless integration of physical and digital realms, creating an adaptable workspace that fosters both collaborative engagement and focused individual work. By adopting a fluid design strategy, the project anticipates and responds to dynamic professional needs, ensuring that the environment remains innovative and responsive as work practices continue to evolve.
Software: Revit|Photoshop|Enscape
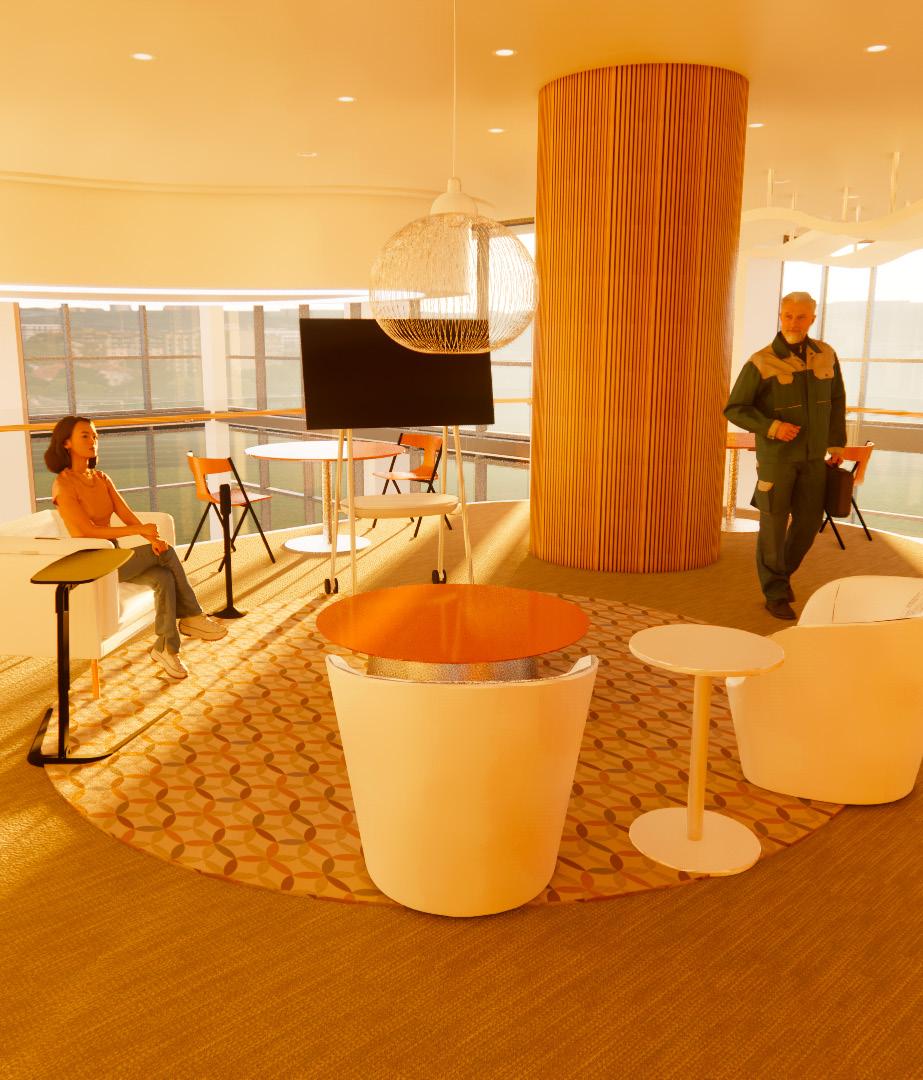


I prioritized biophilic elements alongside religious and generational inclusion to create a space that fosters collaboration and nurtures healthy working relationships. The goal was to design an environment where people feel inspired to connect, grow, and thrive.


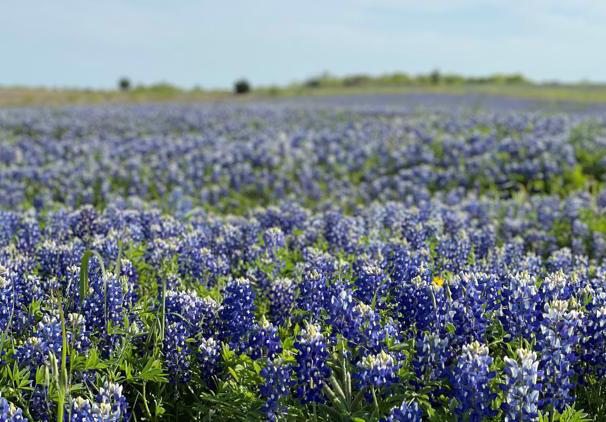
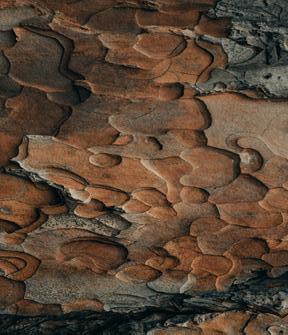
Mood/Inspiration Board
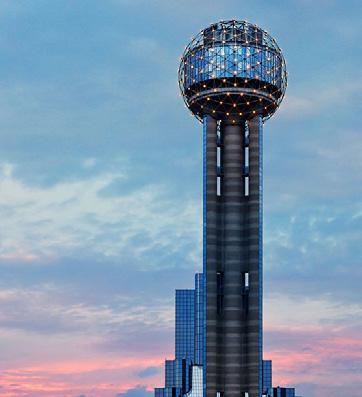


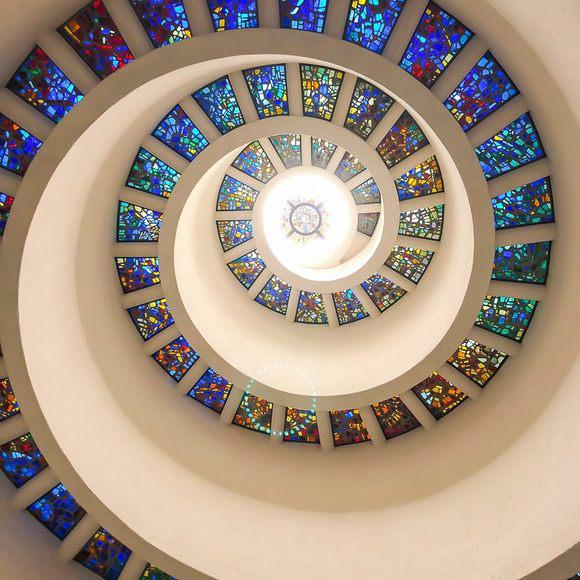
Located downtown, this complex consists of a landscaped garden and a non-denominational chapel building. Heavy inspiration was taken from it’s organic shapes and connections to nature.

Serving as a central gathering space in a city of concrete, the park connects several districts together as one. Inspiration was taken from the park connecting people to nature and others.
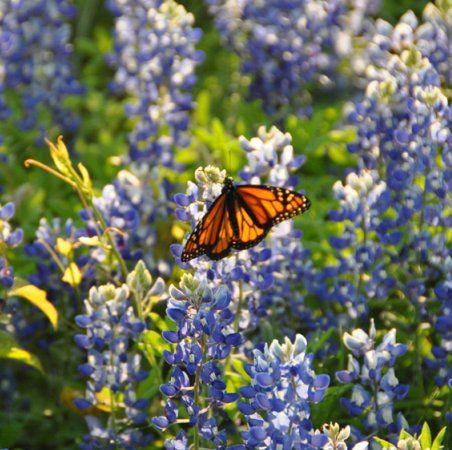
As the state butterfly and flower, these two work in symbiosis to each other. Both can be found around Dallas, however, the city lacks a touch of flora and fauna.
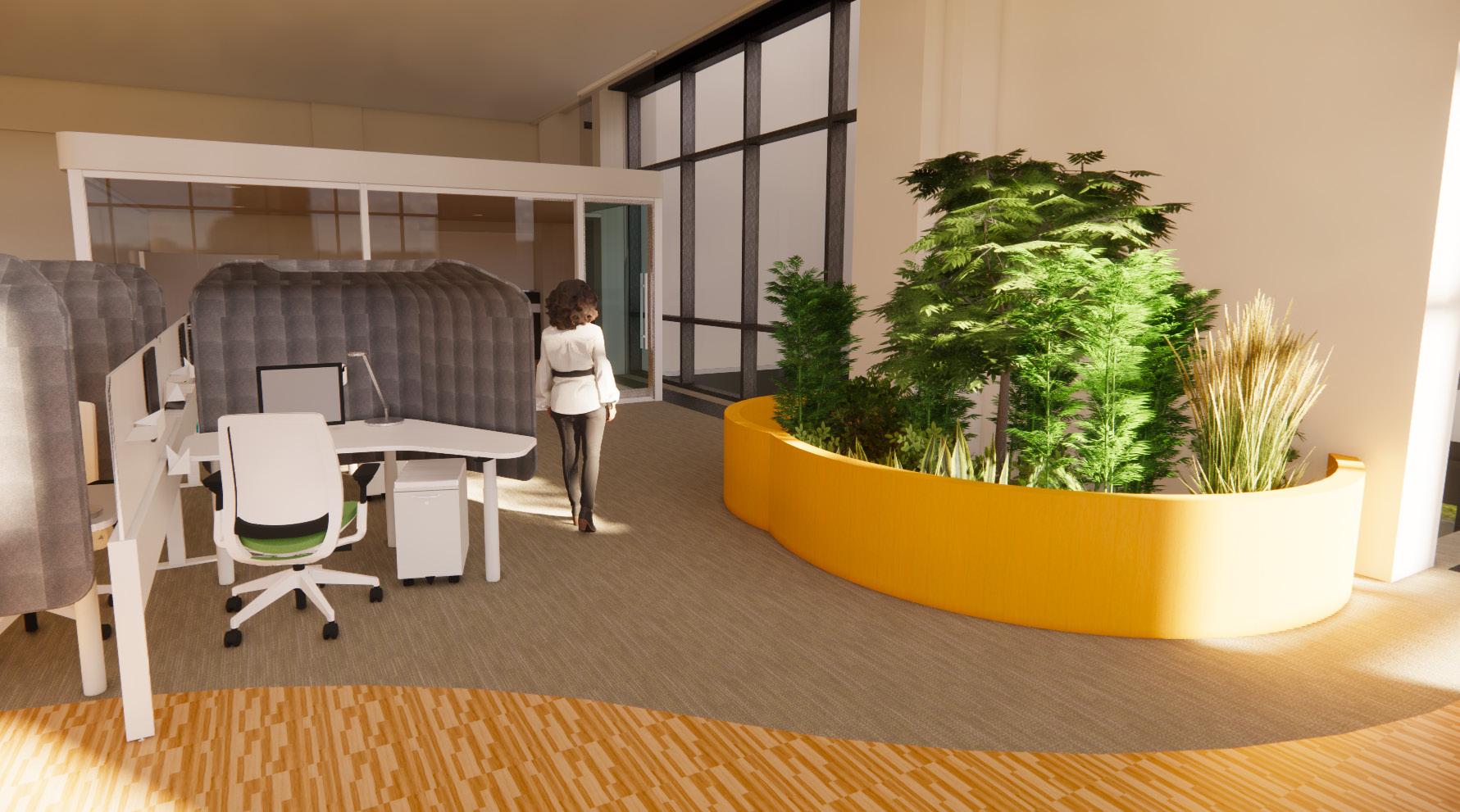
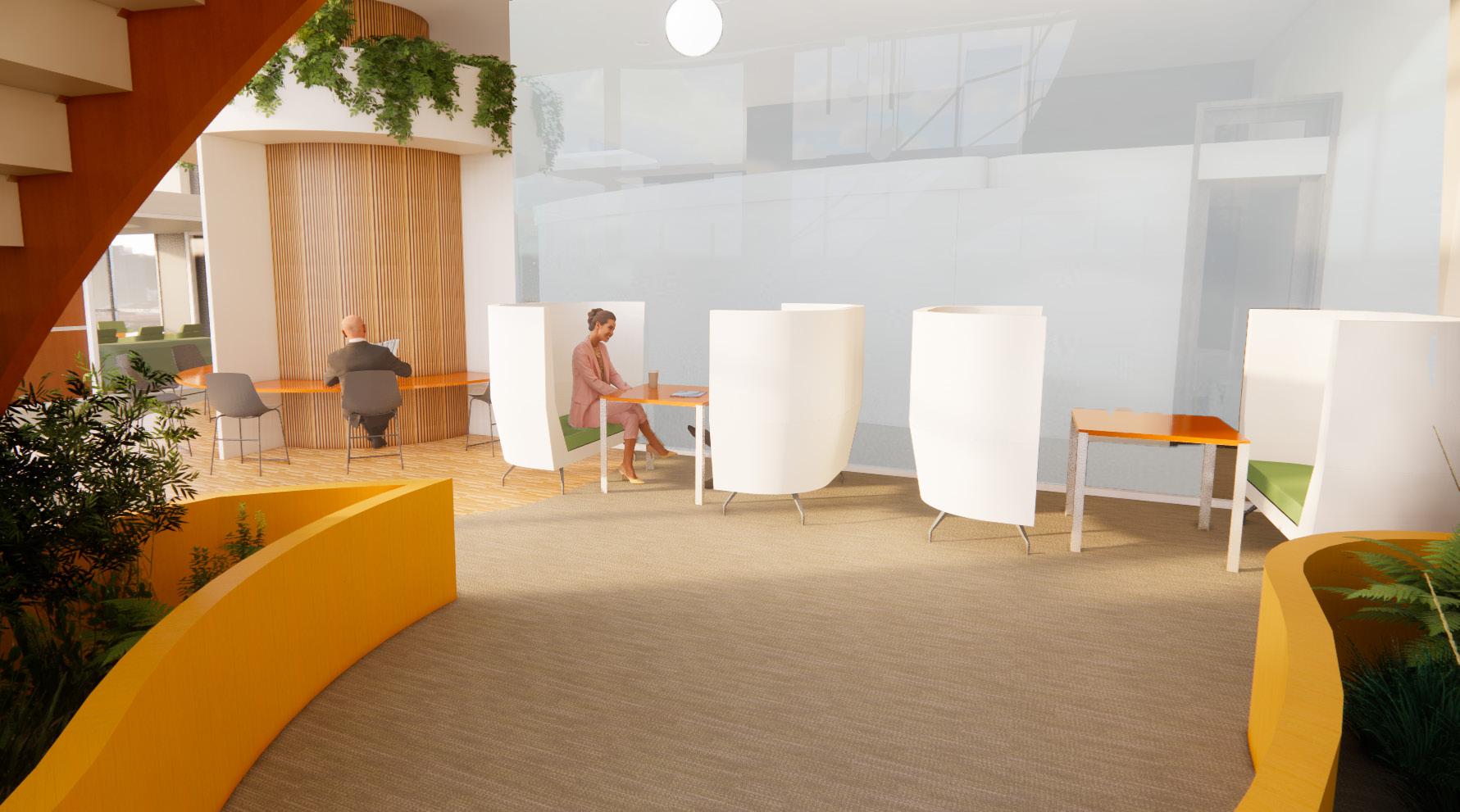
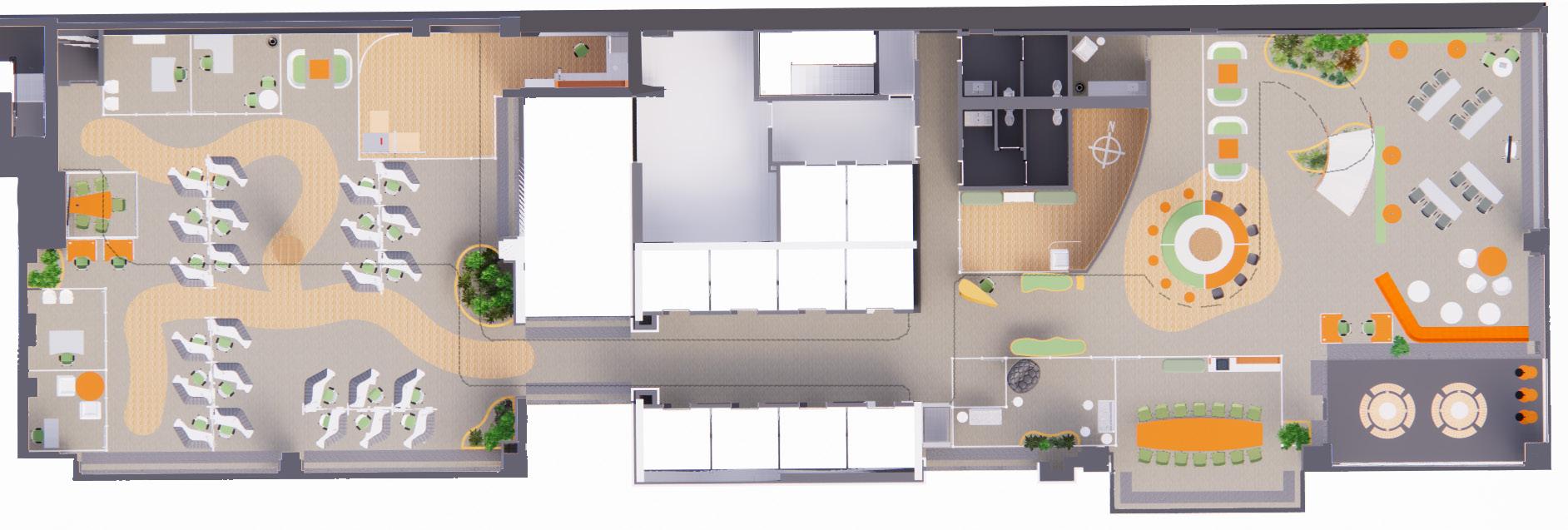
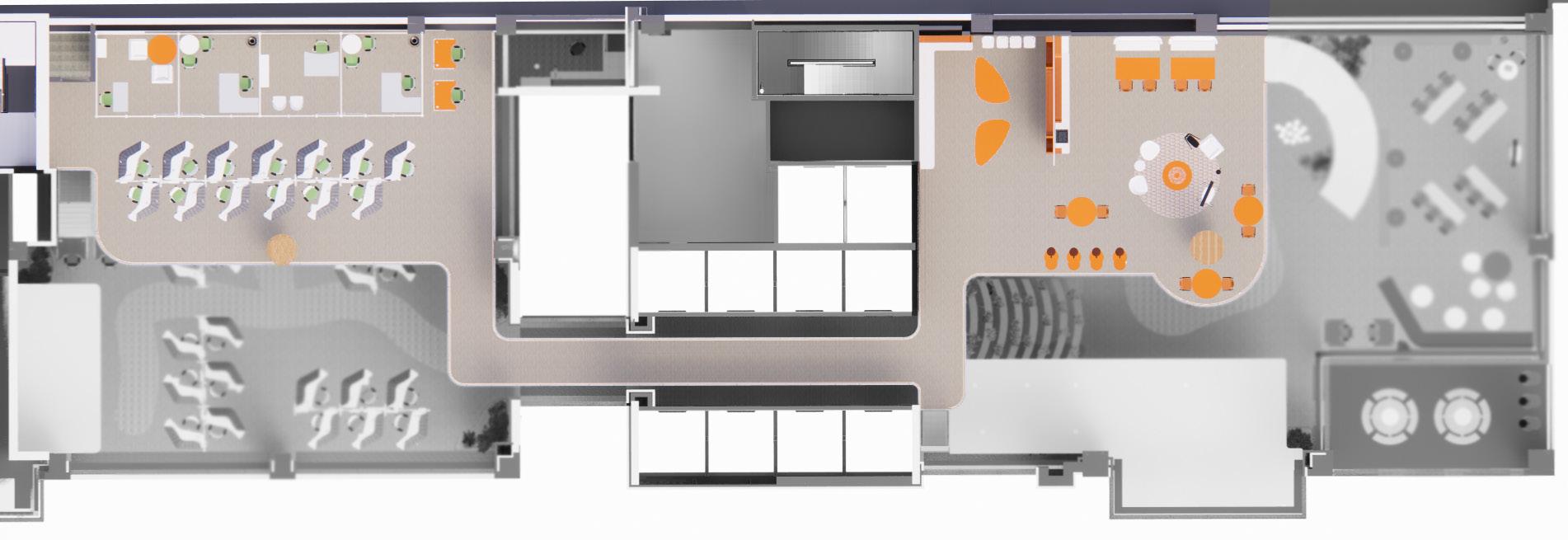
Waiting
Reception
Restroom
Parent’s Room
Wellness Room
Prayer Room
Conference
Training Classroom
Office
Workstations
Innovation Lab
VR Space
Elevators
Work Cafe
Design Library
Lift

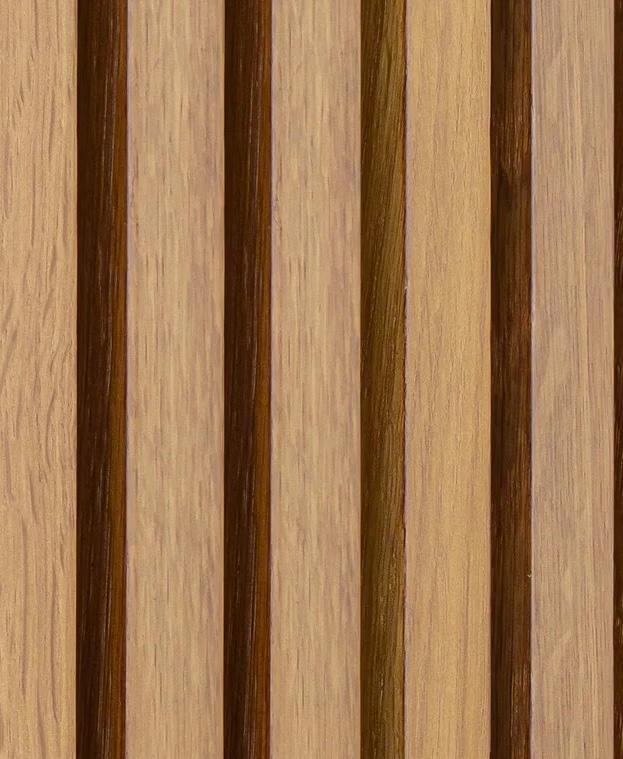
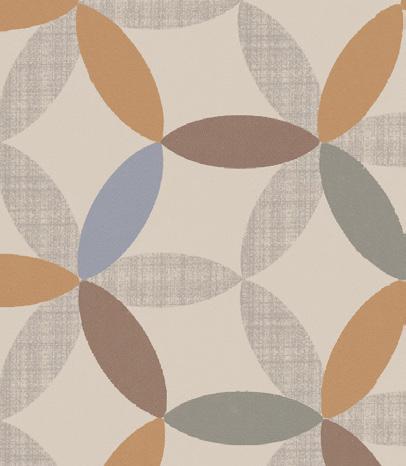


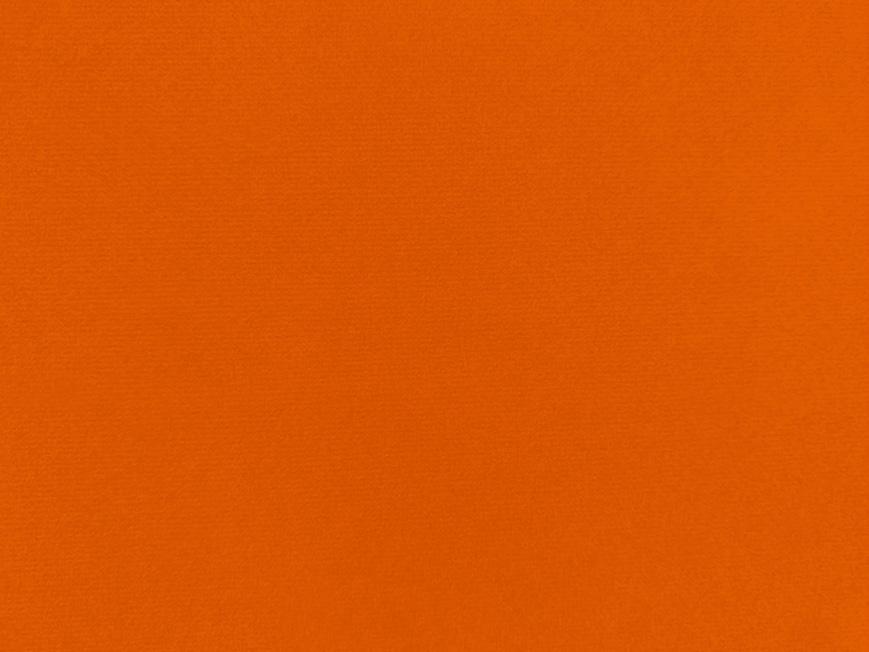


Material Board
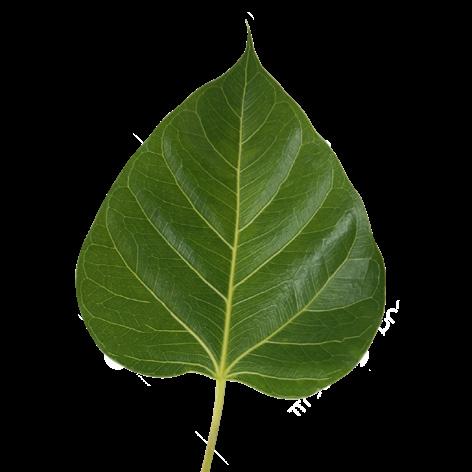



Rooted in its unique location and rich context, the space is a reflection of its environment- expressed through a carefully considered layout, thoughtfully chosen materials, and an inviting atmosphere. The NEXT project not only adapts to the building’s surroundings but also celebrates diversity at every level, creating an inclusive environment that nurtures collaboration, innovation, and a sense of belonging.


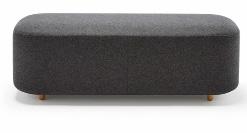
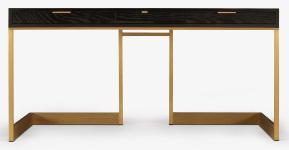
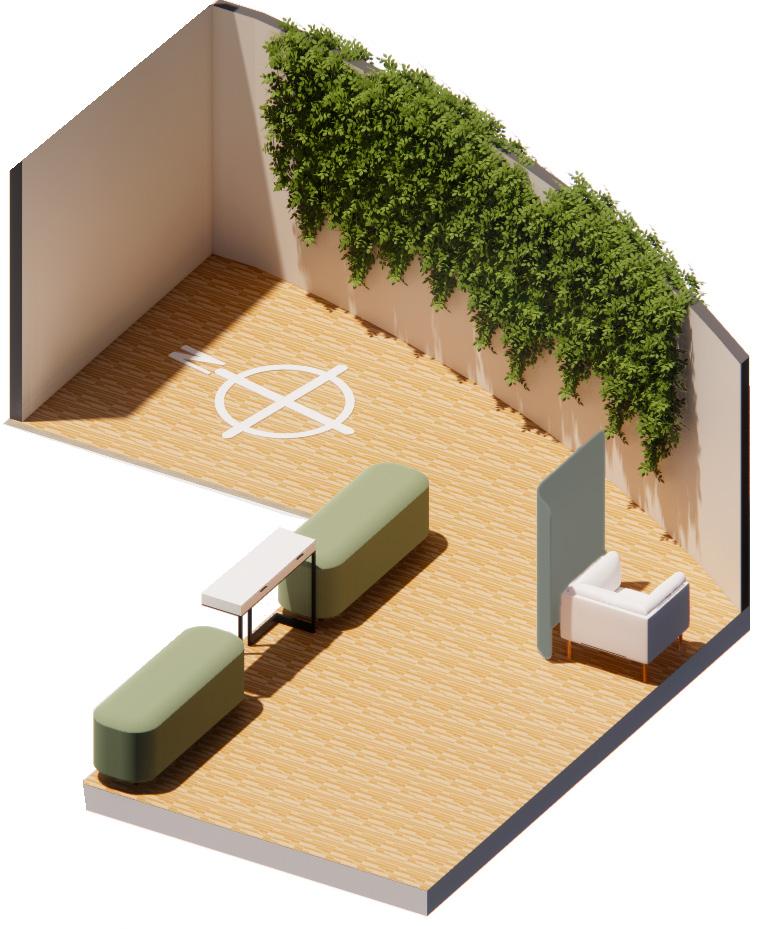
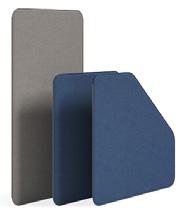
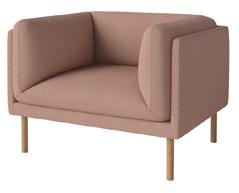
Reception
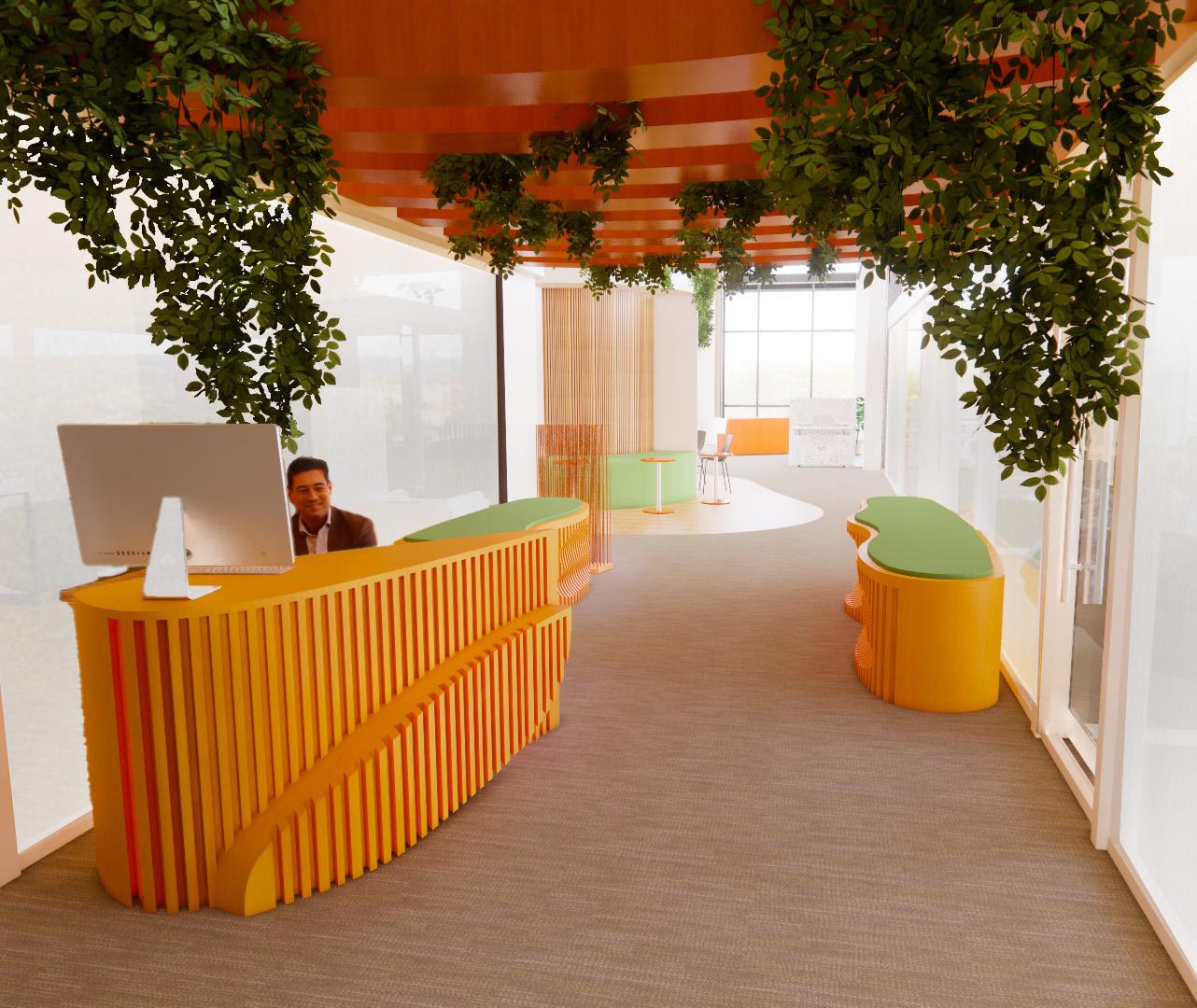
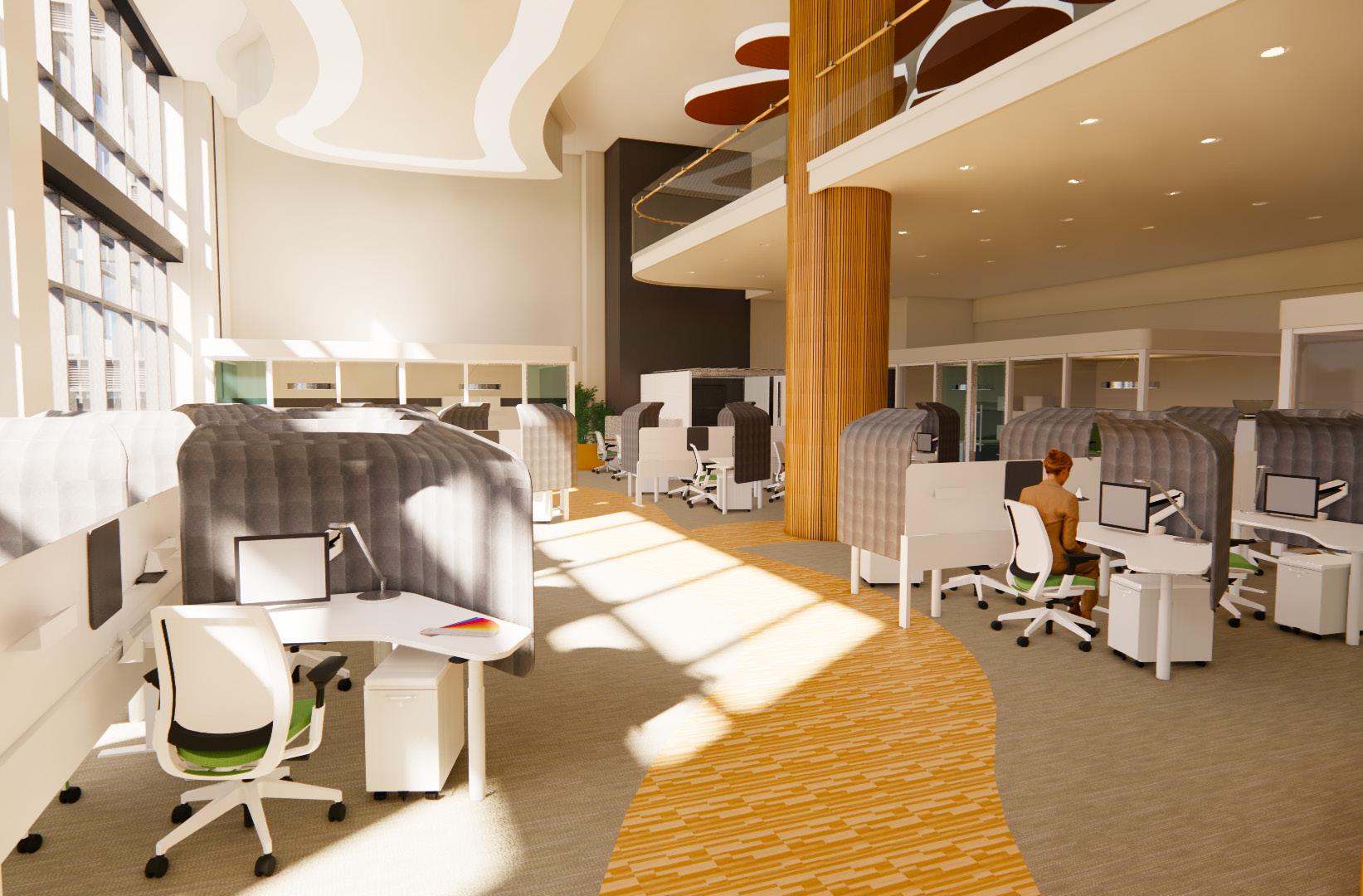
Work Stations

Training Classroom
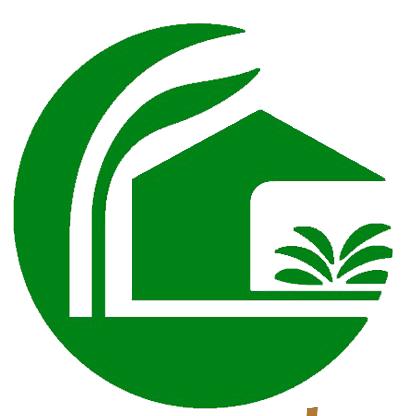
Villa Della Vittoria
Project: Restaurant / Hotel
Location: Manhattan, Kansas
Date: Spring 2024|3rd year
Via Della Vittoria is a fine dining Italian eatery in Manhattan, Kansas, situated beneath an extended-stay hotel. Merging classic Italian charm with modern sophistication, the space features a carefully curated layout, rich materials, and ambient lighting to create an inviting atmosphere. Designed as both a culinary destination and a cultural hub, it offers a taste of Italy in the Midwest- with elements that can be tailored to suit evolving visions.
Software: Revit|AutoCAD|Enscape

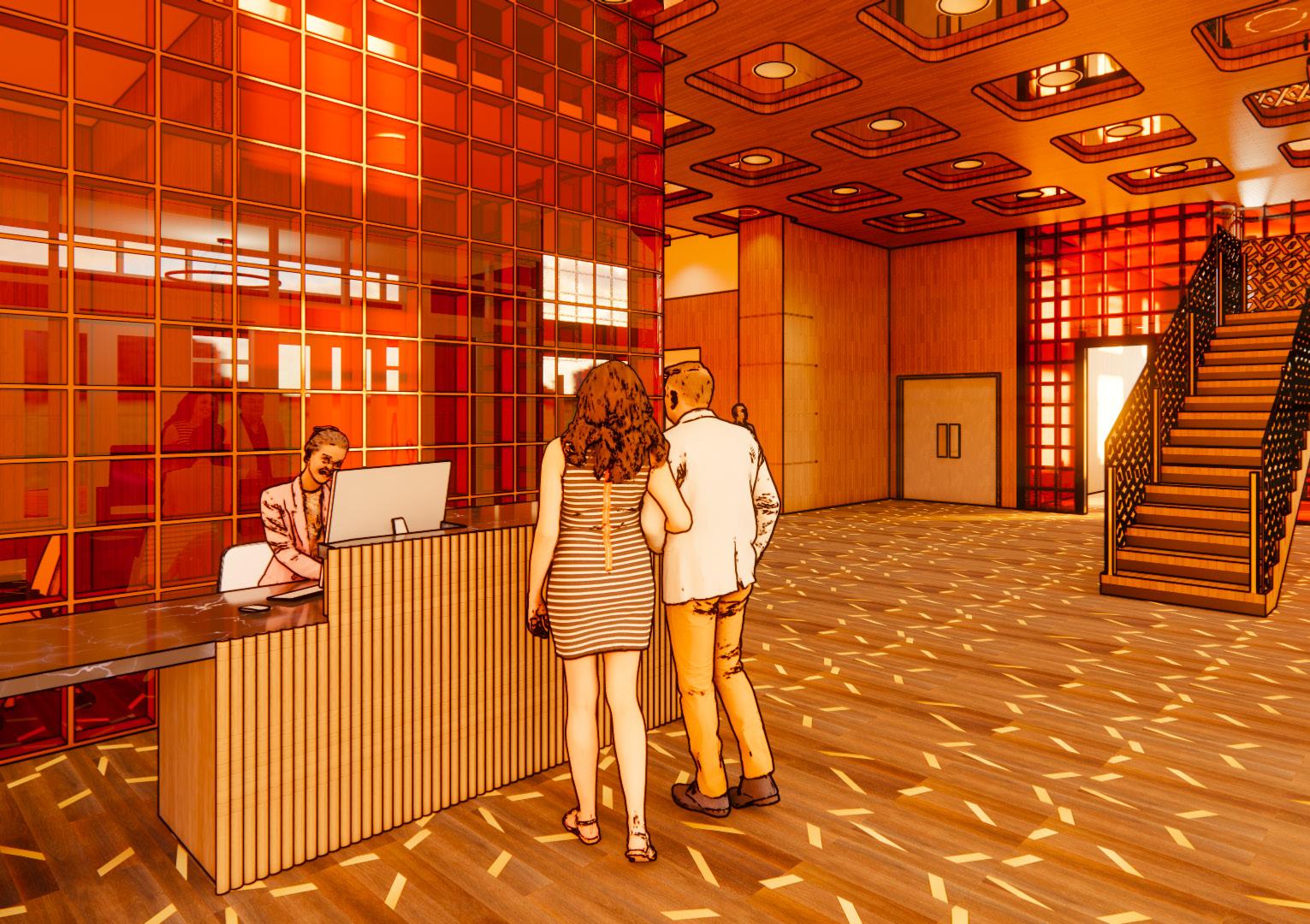
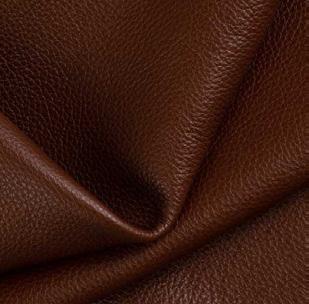
Identifying the History of “Success” in Interior Design A Sensory Experience
Velvet
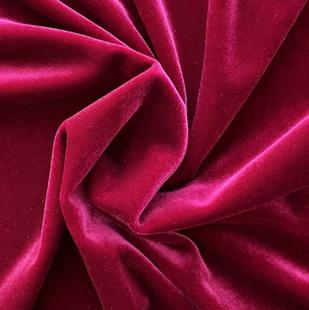
During the Renaissance, velvet was often used to express power, luxury, and richness. The most prevalent customers in the velvet business was the church and extremely wealthy families that wanted to create an elegant interior, boasting their prosperity.
Leather
The Romans were known for their intricate leather work. During the Middle Ages, leather became a symbol of wealth and status. The wealthy adorned their homes with leather upholstery and wall hangings.
Maximalism
Intentionally and carefully curated spaces allowed design to be an outlet for the creative. Maximalist interiors embrace bold use of color, pattern, and layering to create a space that honors and celebrates excess.
Dim Lighting
Since the beginning of time the world has been lit by warm color temperatures such as candle light and fire. People inherently desire that warm and comforting feelings it gives.
Sight
Luxurious interior, dim, sparkly lights
Surface
High quality materials in a wide array of texture
Scent
Smells of fine Italian food float from the kitchen into the dining area
Sound
Live music playing in the bar and restaurant, stage on patio outside
Savor
Fine Italian foods at every table, each delicious and savory
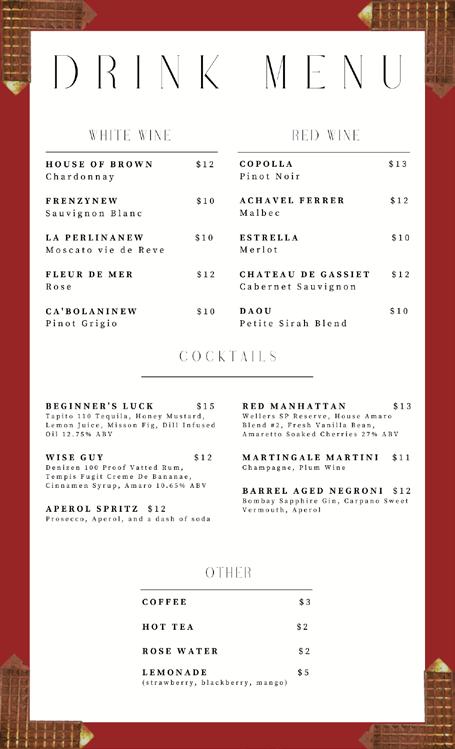
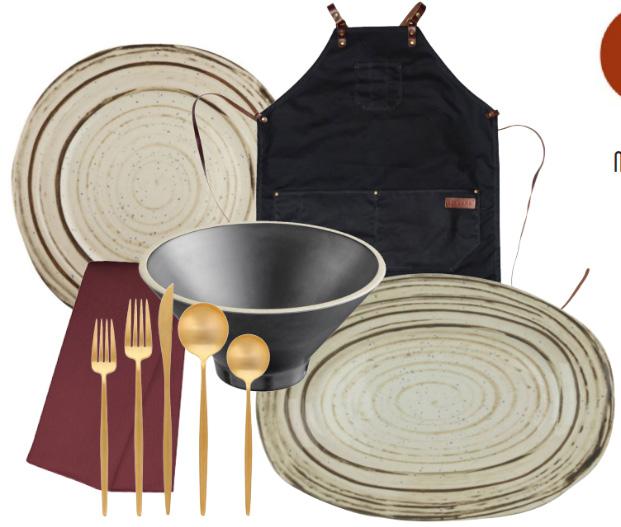
Working on the project broadened my technical and collaborative skill set. I learned to problem solve modeling software to a greater degree. I also learned a great deal more about construction documents and construction detailing. Less technically, I learned how to better collaborate and function as a team.

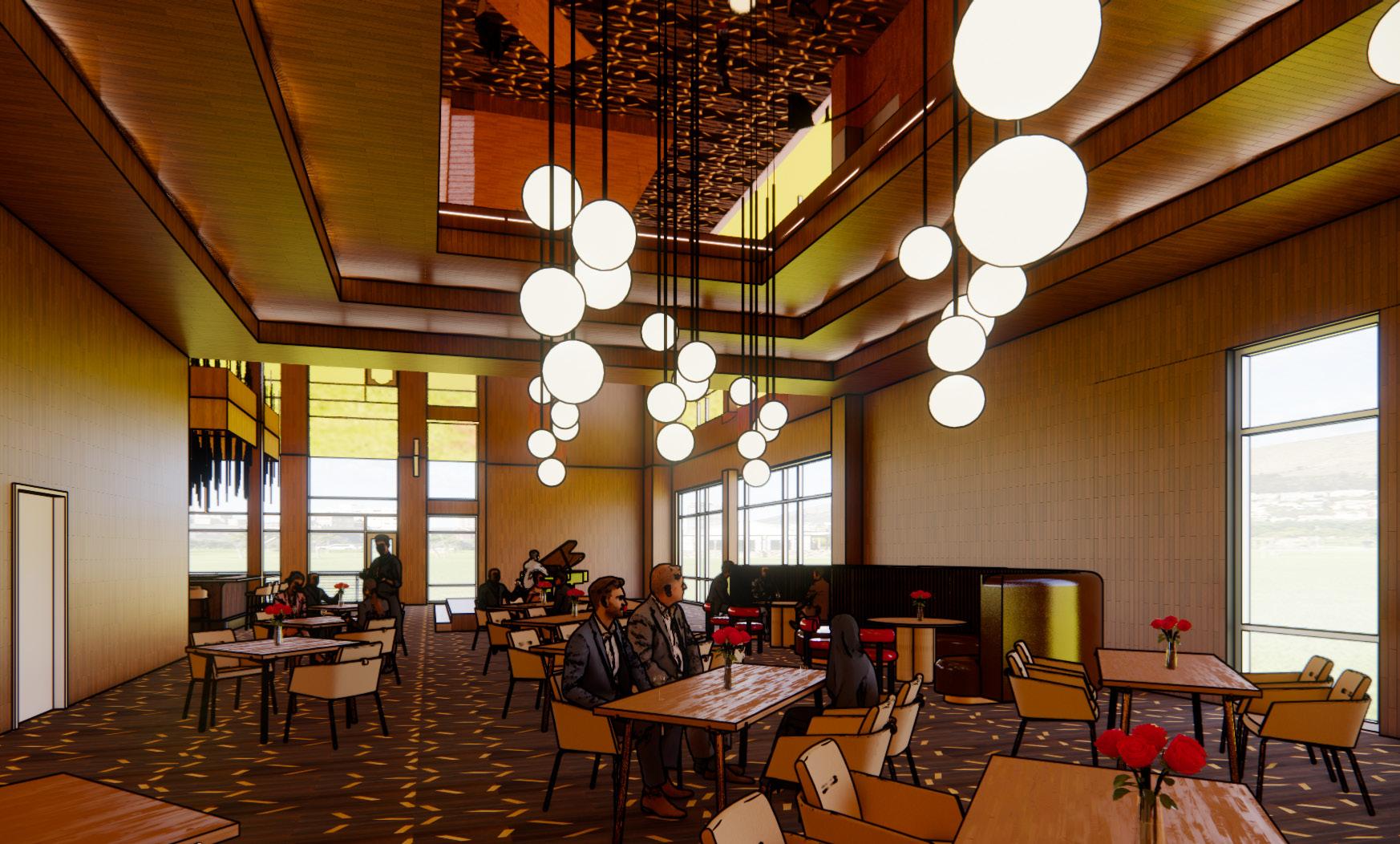

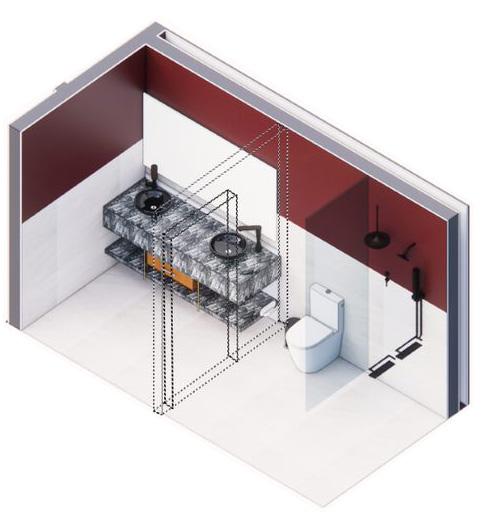
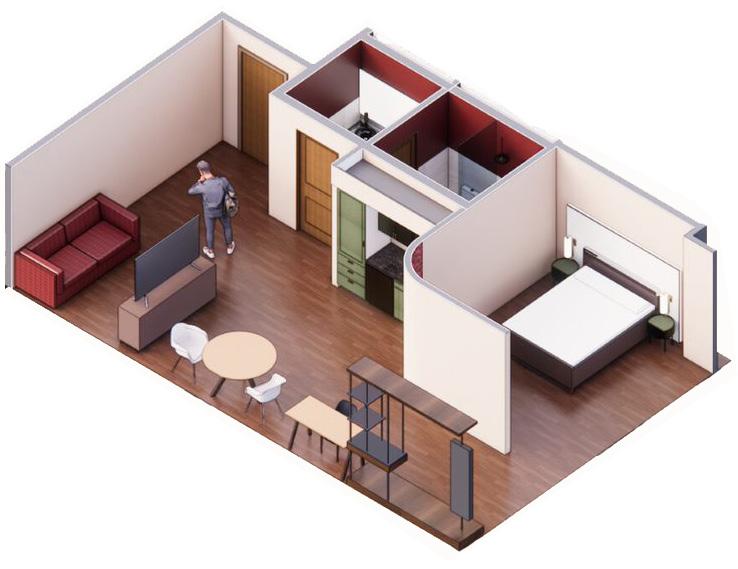

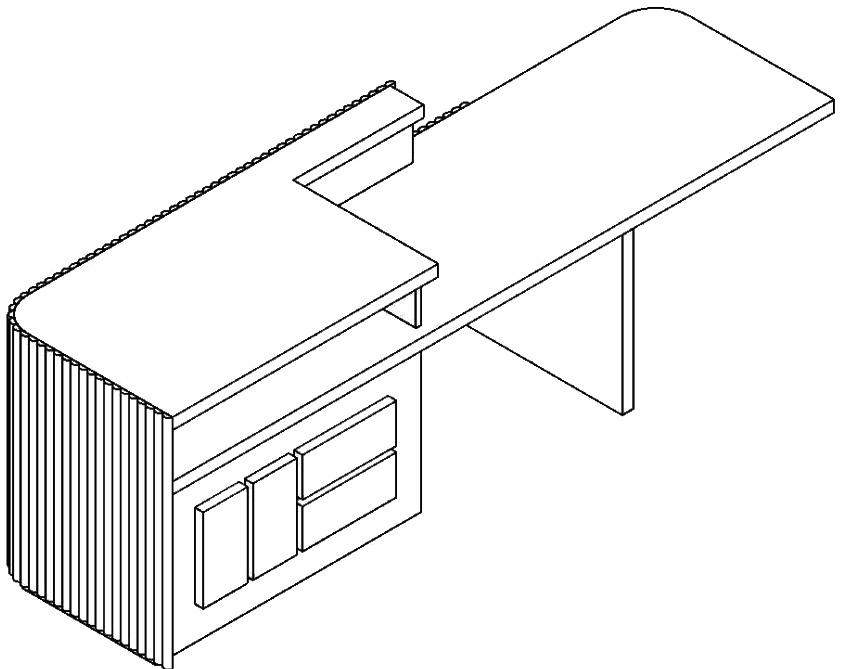

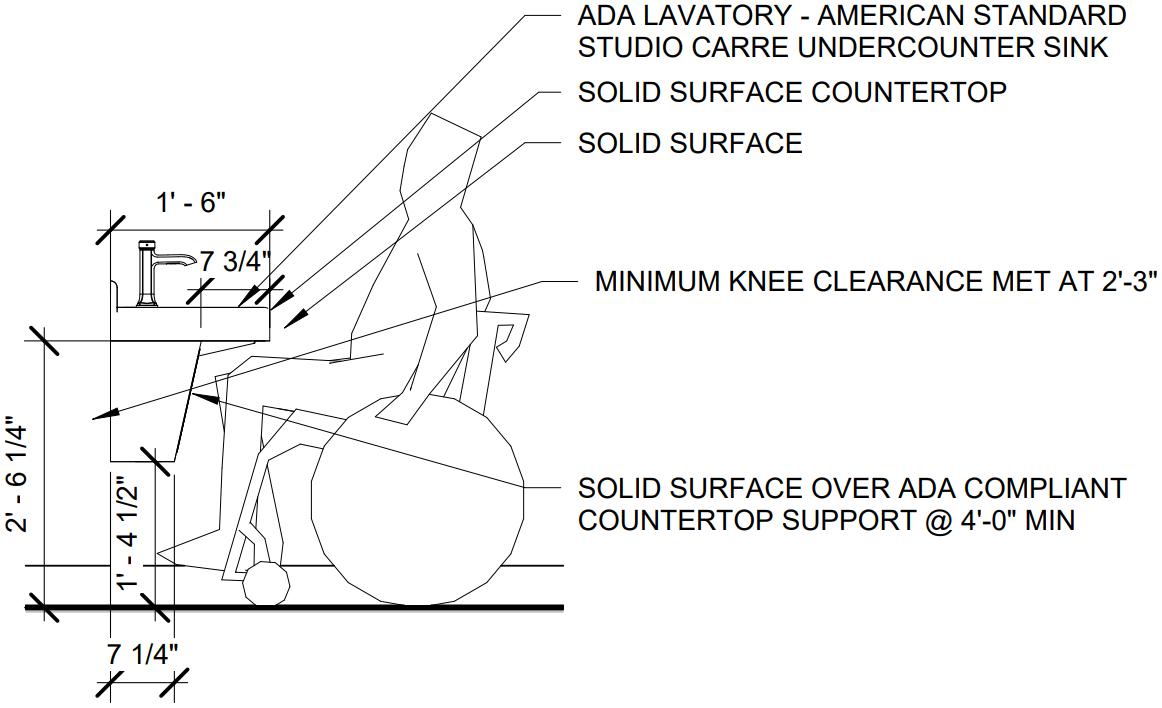
Hotel Lounge Platinum Suite
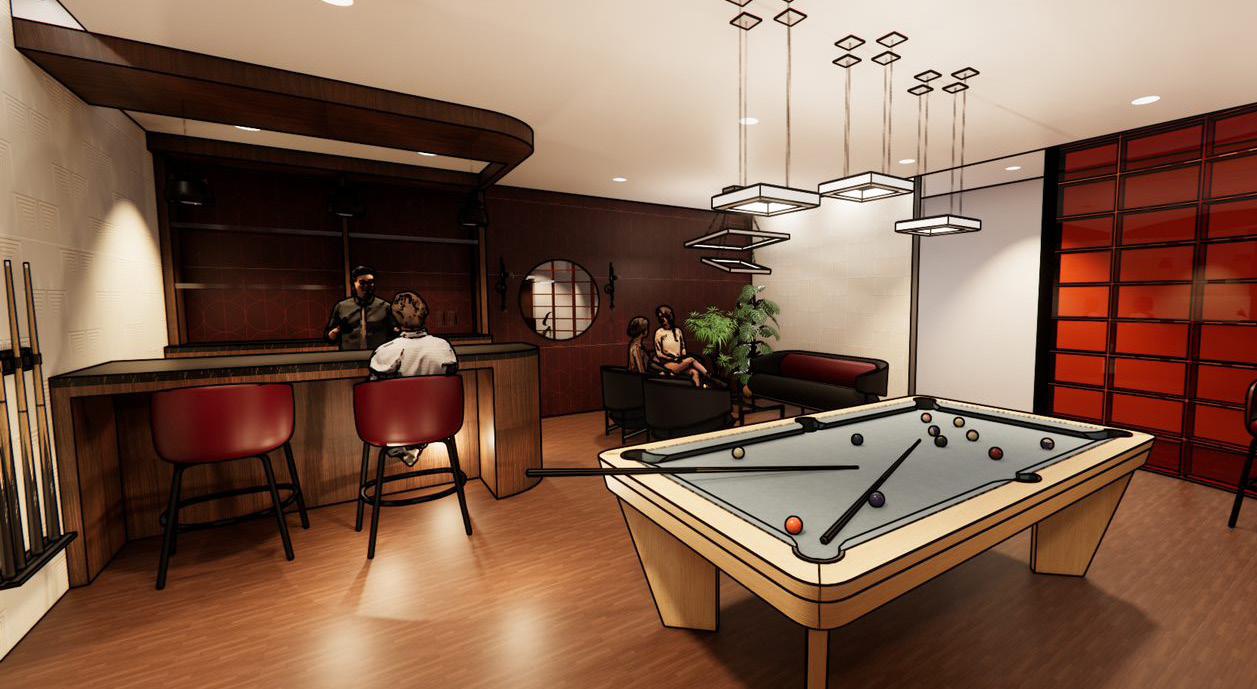
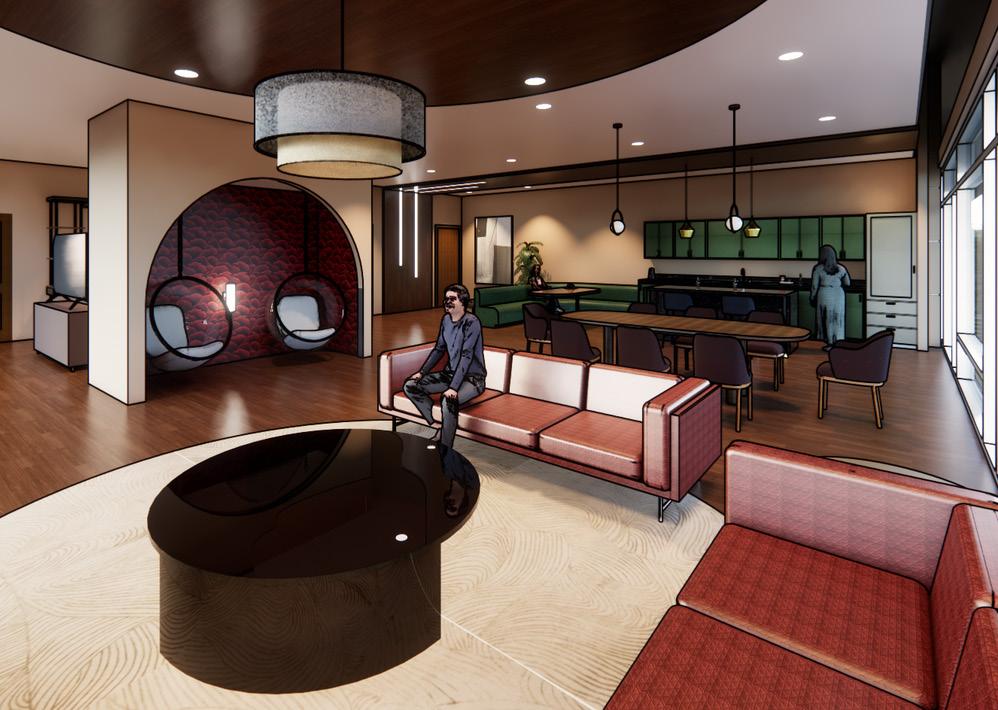
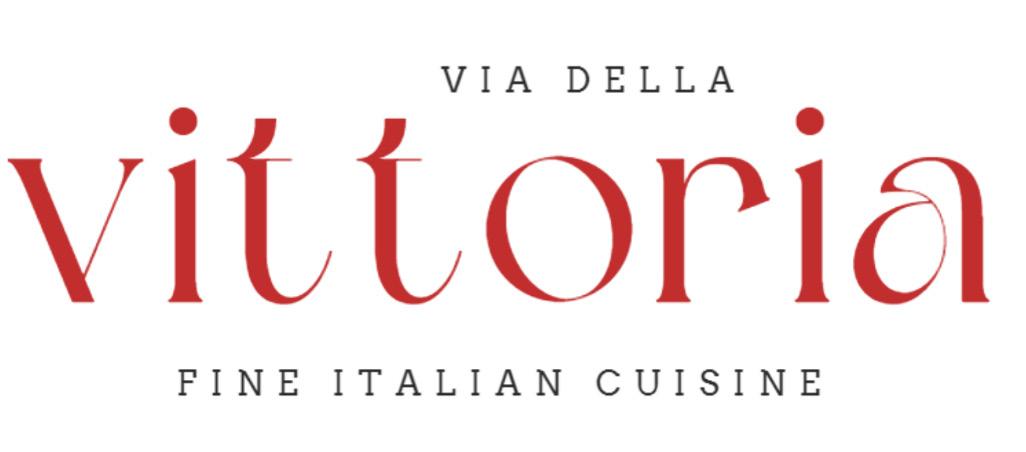
Project: Pediatrics Center
Location: Topeka, Kansas
Date: Spring 2022|2nd year & More
The pediatrics project was designed to balance a highly functional workspace for staff with a child-friendly environment. The intent was to create an atmosphere where team members could work comfortable, while the overall design remained soothing and accessible for young patients. This project ultimately serves as a testament to the power of design in nurturing both professional well-being and compassionate care.

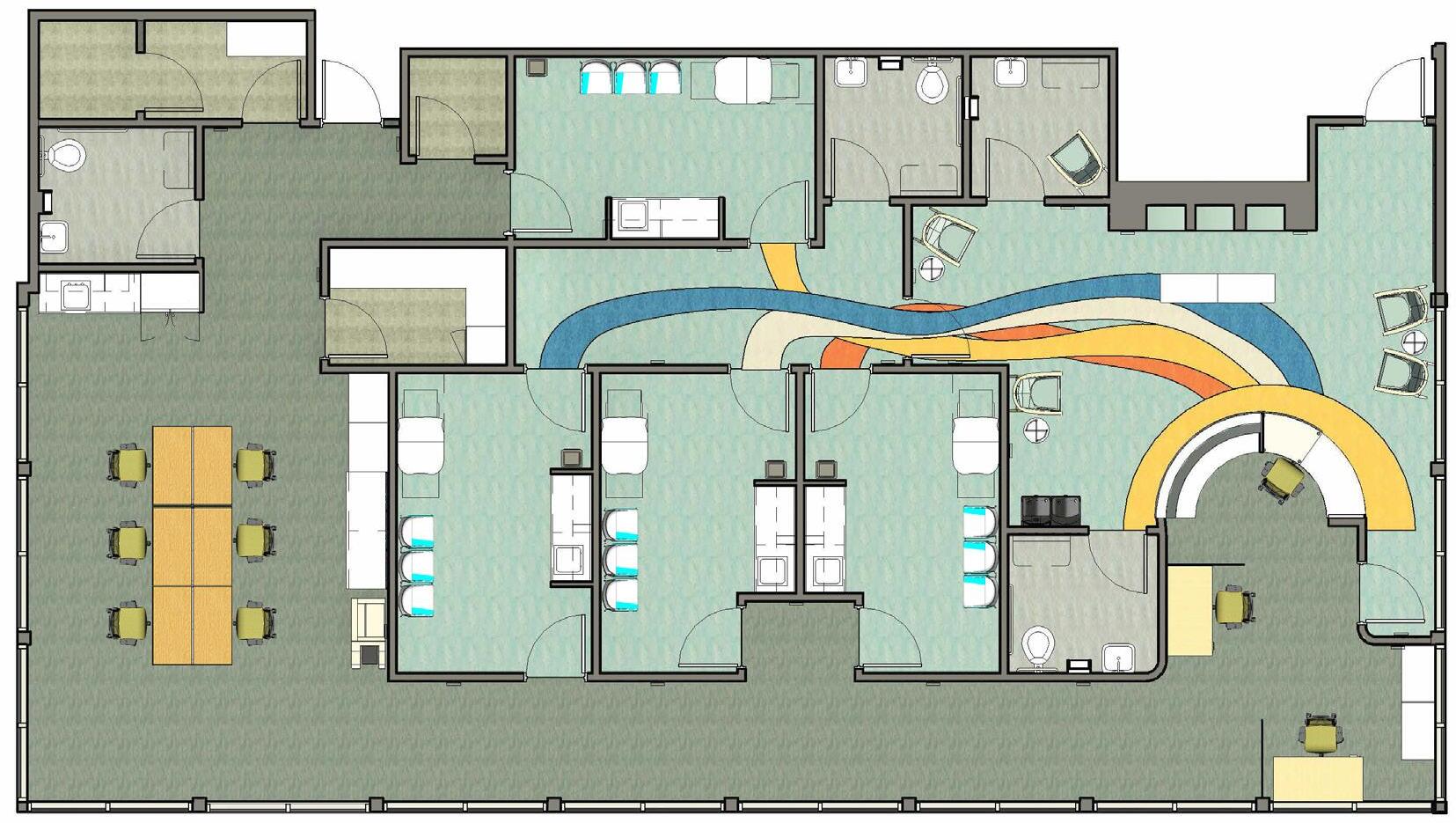

WALLS
P1: SW 7757 White
P2: SW 9098 Surfin’
AP2: Arktura Trace Slide
*All walls P1, with P2 design applied on top where noted
FLOORS
L1: Forbo Sheets 3219
L2: Forbo Sheets 3030
L3: Forbo Sheets 3251
L4: Forbo Sheets 3126
L5: Forbo Sheets 2621
C: Interface Open Air 404
CO: Concrete
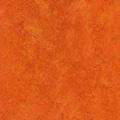
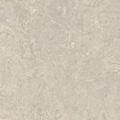

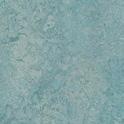


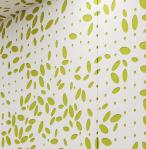


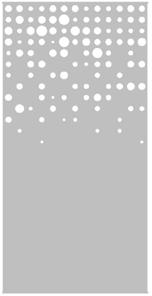
CEILINGS
G: Gypsum



ACT: Armstrong Health ACT
AP1: Arktura Vapor Bloom
AP2: Arktura Trace Slide


Diagram

Project: Kiosk
Location: Gimhae, South Korea
Date: Fall 2024|4th year
A movable kiosk for Kansas State, located on a campus in South Korea. We collaborated with the South Korean students to find out the best solutions.
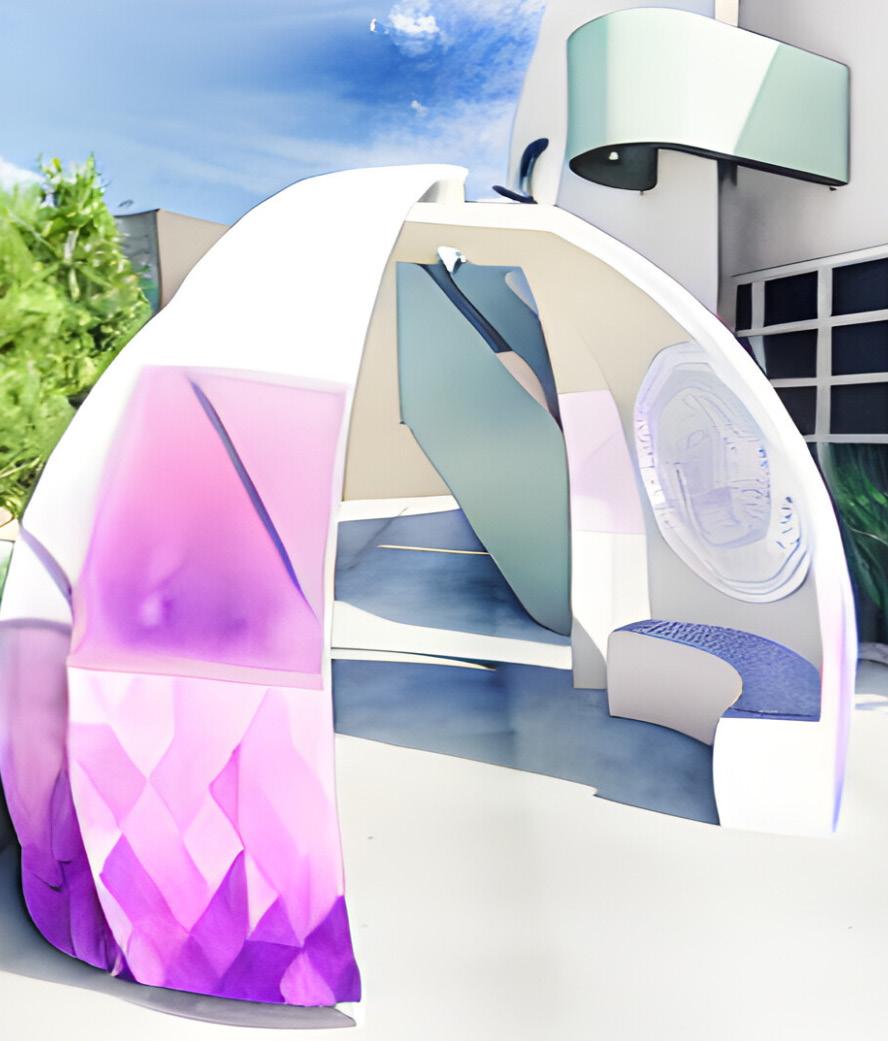
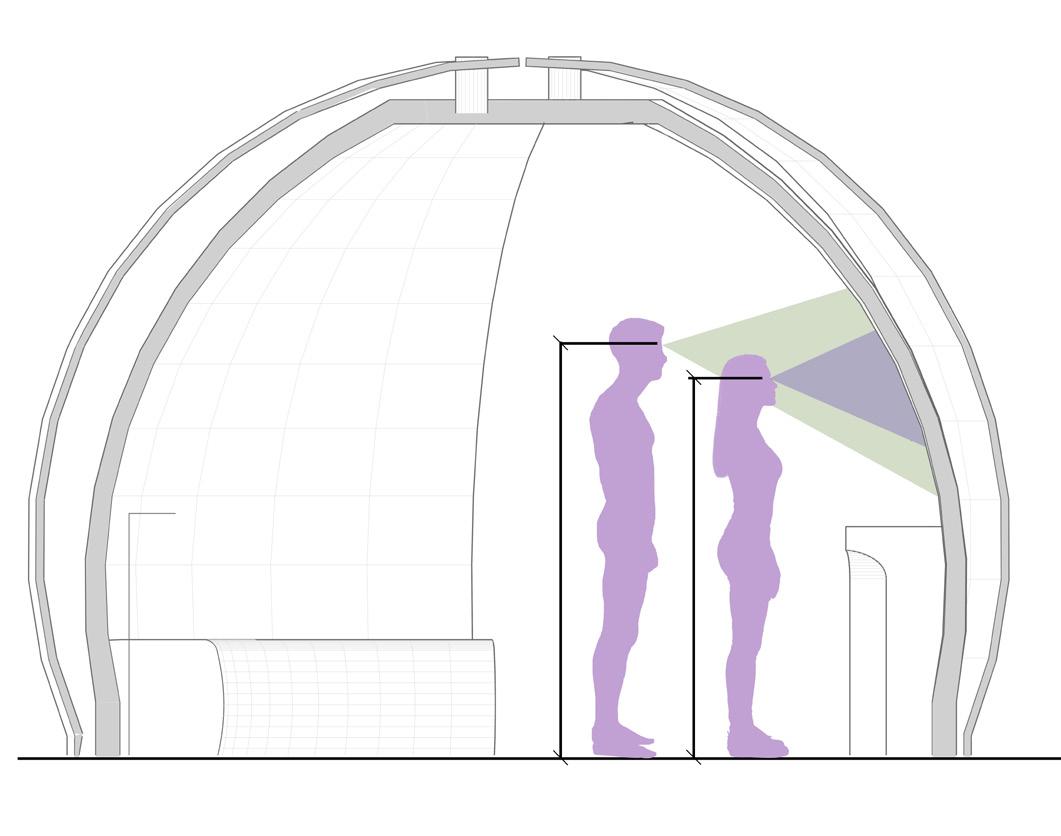

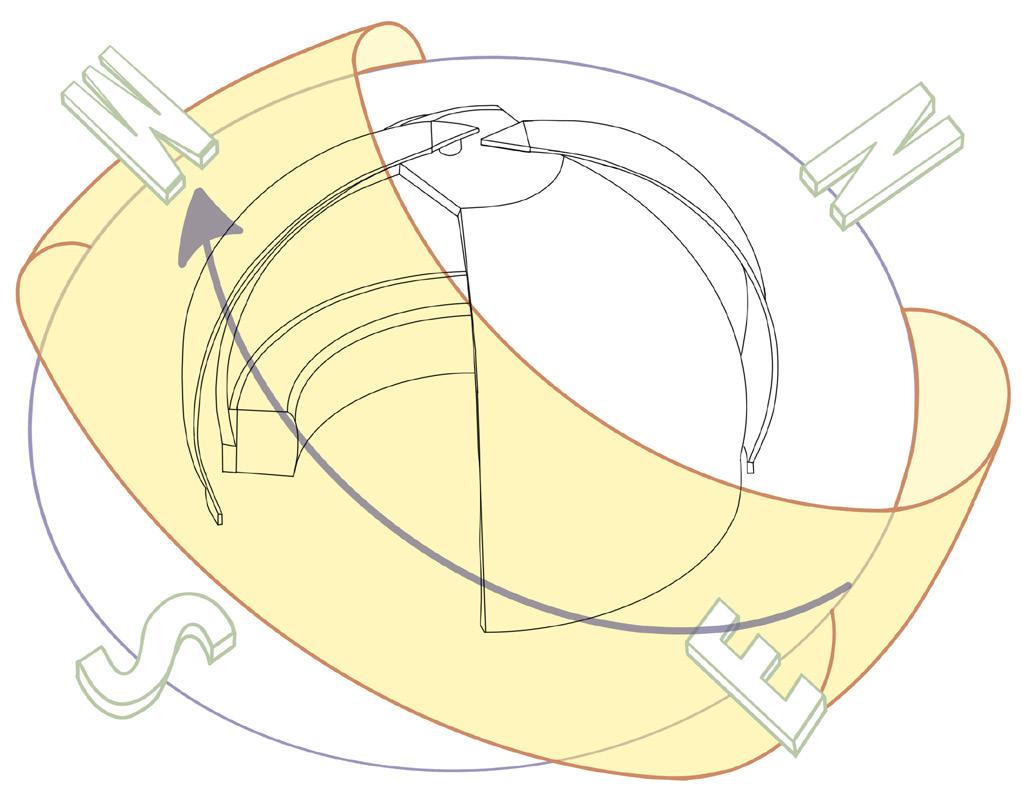
Project: Residential
Location: Manhattan, Kansas
Date: Fall 2023|3rd year
A small weekday home made from two containers and completely self-sufficient.
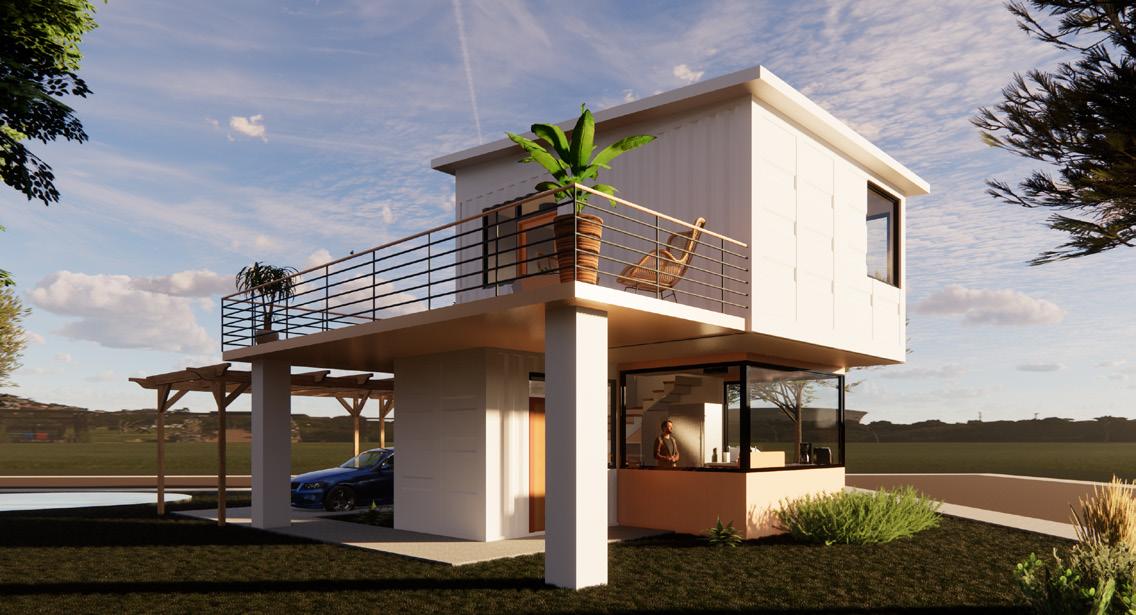


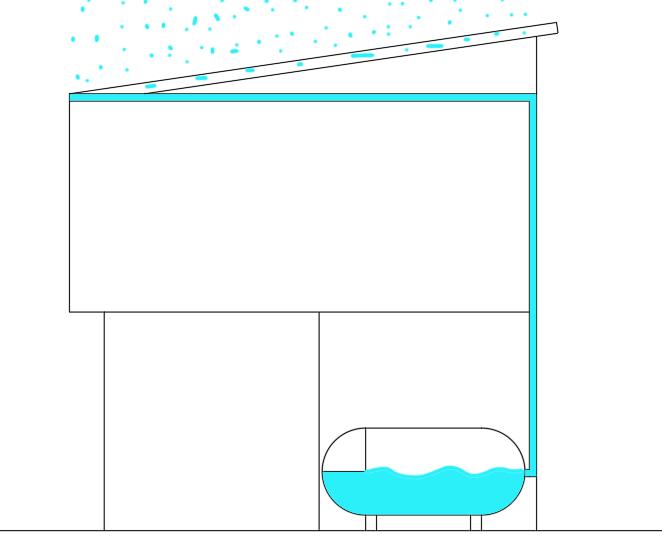
POND WATER FILTRATION RAIN WATER COLLECTION
SUN PATH AND COLLECTION HIDDEN ENTRANCE
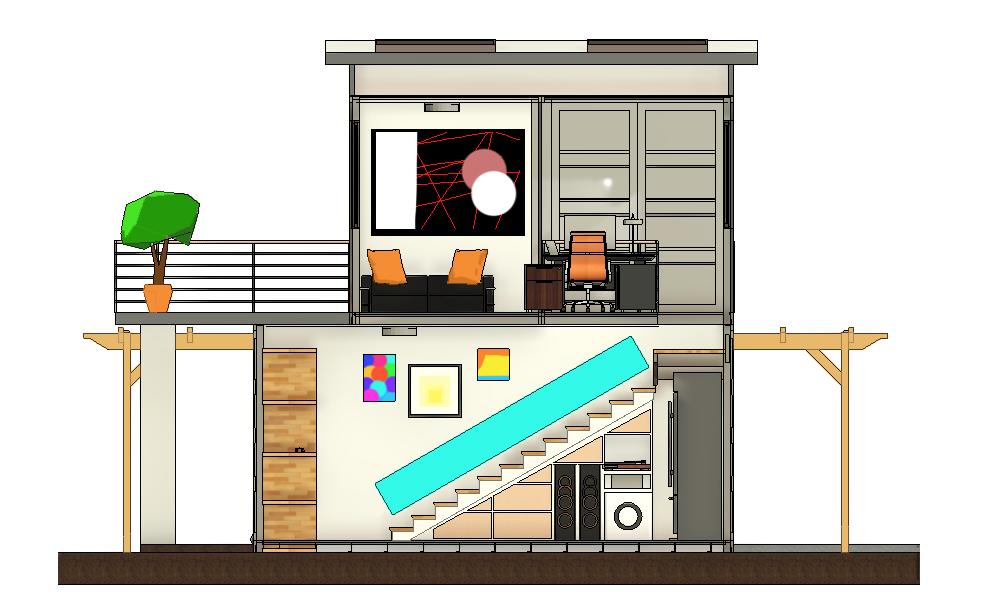
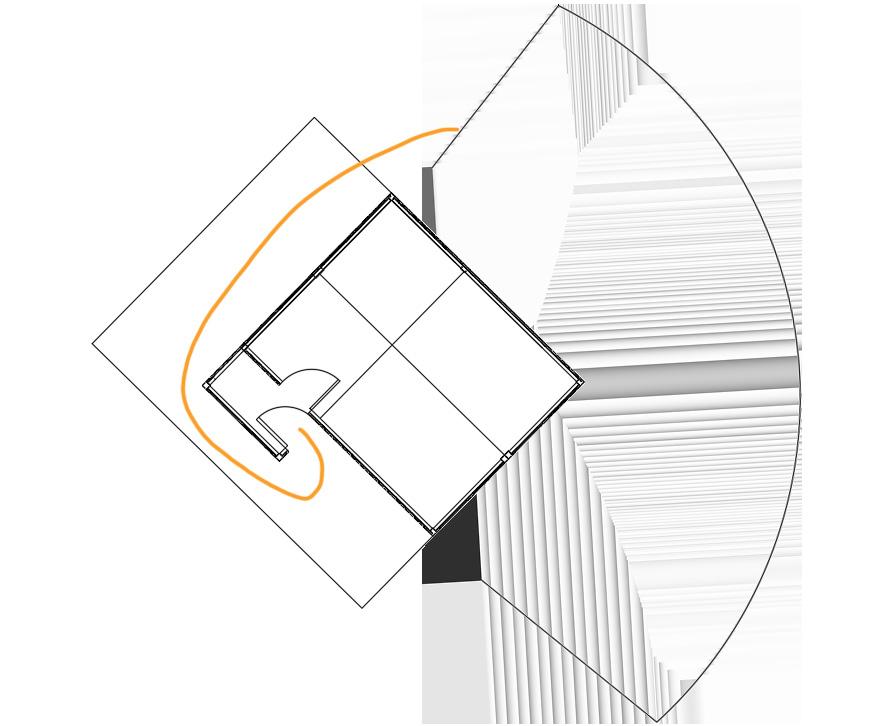
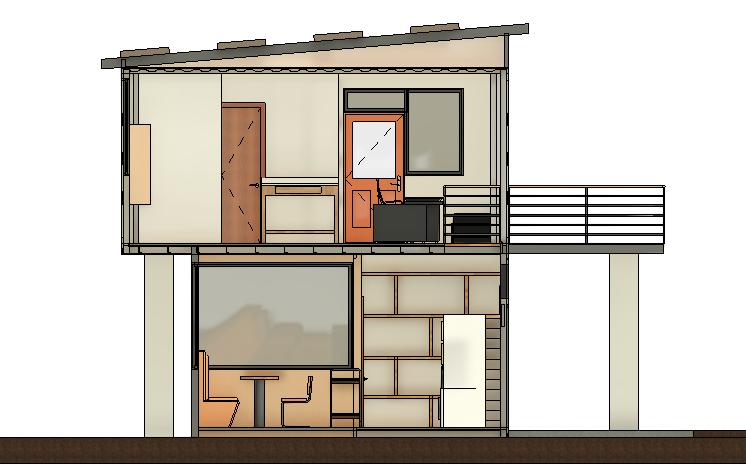

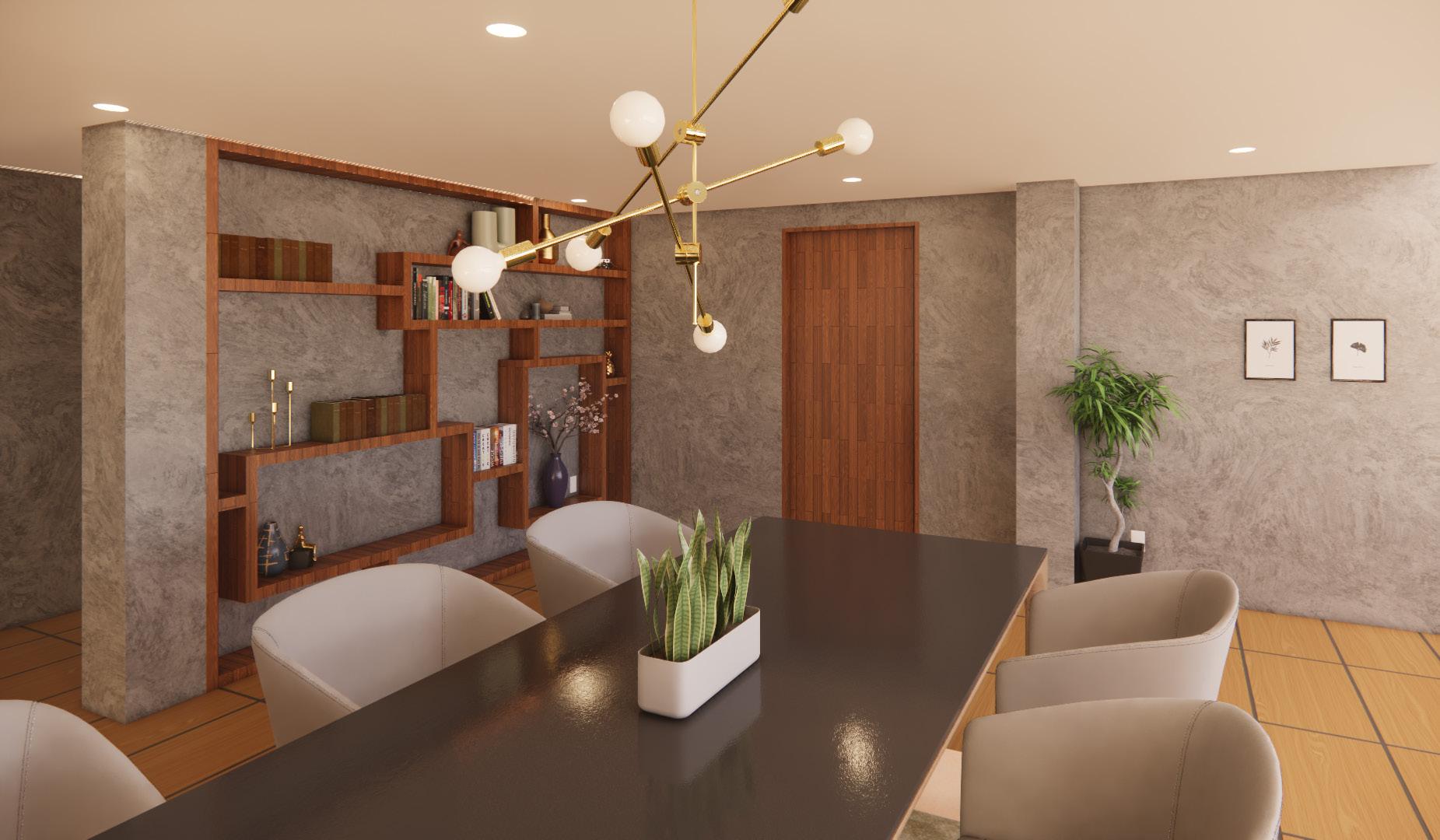

Project: Residential
Location: Manhattan, Kansas
Date: Spring 2021|1st year
A contemporary lakehouse for a family of four. Designed in my first year, modeled in my third.
CHRIS NASTARS
INTERIOR DESIGN PORTFOLIO
CONTACT:
