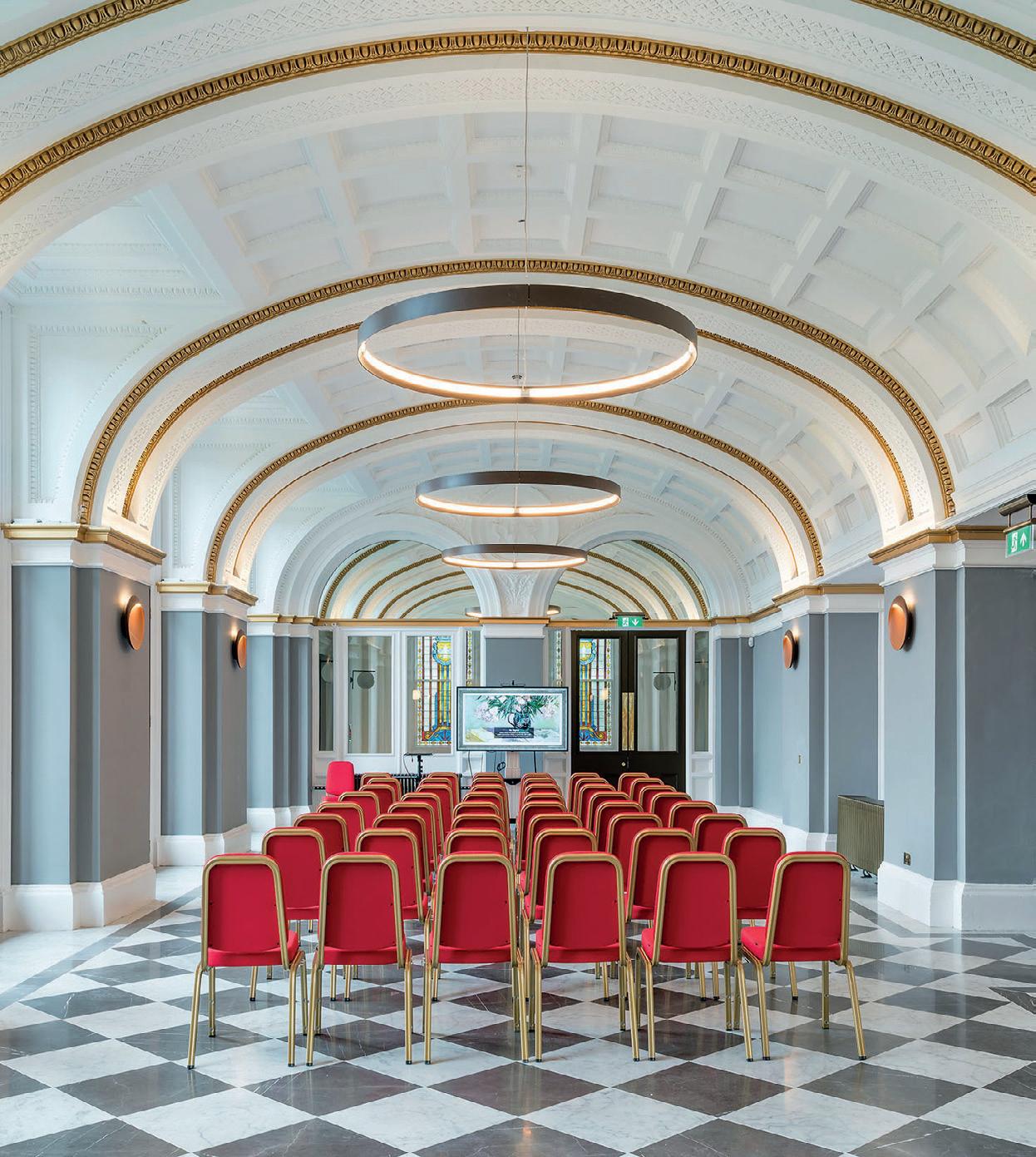
October 2023 Issue 134 Public Sector Build Journal Leisure Housing Education Healthcare psbjmagazine.com
SYMPATHETIC RESTORATION OF MUCH-LOVED VENUE
The successful transformation of Paisley Town Hall proves retrofit can meet modern expectations
Choosing the right insulation for flat roof installations
Specify wetrooms upstairs with confidence, says AKW
The benefits of switching off fluorescent tube lamps


CONTACT US TODAY 0800 18 18 22 | www.wernick.co.uk buildings@wernick.co.uk 50+YEARS DESIGN LIFE SUSTAINABLE CONSTRUCTION FULL PROJECT MANAGEMENT MINIMUM ON-SITE TIME FLEXIBLE EXPANDABLE WERNICK MODULAR BUILDINGS DELIVER... Scan the QR code our latest watch video HireoptionsavailableSpecialists in modular construction Wernick have decades of experience in the education sector
Editor
Hannah Woodger hannah@redhutmedia.com
Rebecca Kemp rebecca@redhutmedia.com
Print & Digital Advertising
Sam Ball sam@redhutmedia.com
Jim Moore jim@redhutmedia.com
Print Design Manager

Jack Witcomb jack@redhutmedia.com
Digital Design Manager
Matt Morse matt@redhutmedia.com
Accounts Rachel Pike accounts@redhutmedia.com
Publisher Sam Ball sam@redhutmedia.com Published
Welcome to the October issue of PSBJ...
As we find ourselves slowly creeping into the autumn months, the most noticeable impact this has on buildings is the depleting amount of daylight that bursts through our windows and rooflights. Natural light brings significant benefits to its occupants, contributing to increased concentration and a greater sense of health and wellbeing –not to mention reduced energy costs. Naturally, building designers will want to utilise daylighting as much as possible by specifying the most effective and efficient systems.

Whilst we navigate our way through retrofitting, as opposed to a ‘demolish and rebuild’ approach, it’s often found that listed or conservation buildings become the subject of restorations. However, improving the daylight in these buildings comes with its challenges. For instance, the conservation rooflight market can be a bit of a minefield. To help on this front, we speak with Paul Trace from Stella Rooflight who gives some welcome advice on what to look out for when specifying conservation rooflights. Turn to page 28 to read more. Meanwhile, Tracey Jackson from Howells Patent Glazing offers a broader overview of the benefits of daylighting including building performance, reduced dependency on electric lighting, health and comfort and much more. To learn more, flick to page 32 .
Elsewhere in this issue, our cover story details the stunning restoration of a muchloved historic building in Paisley, whereby the sympathetic alterations prove that retrofitting can meet modern expectations. Also, we showcase a first-of-its-kind wellbeing hub at Chesterfield Hospital, delivered to boost employee mental and physical wellbeing.

I hope you enjoy this issue. Don’t forget, you can also access the magazine’s features, product news and supplier information on PSBJ’s user-friendly and engaging website. Fully responsive, the website allows you to read all the latest stories on-the-go either on your phone or tablet. Simply visit www.psbjmagazine.com .
Contributions are invited and when not accepted will be returned only if accompanied by a fully stamped and return addressed envelope. No responsibility will be taken for drawings, photographs or literary contributions during transmission or in the editor's hands. In the absence of an agreement the copyright of all contributions, literary, photographics or artistic belongs to Red Hut Media Ltd. The Publisher accepts no responsibility in respect of advertisements appearing in the magazine and the opinions expressed in editorial material or otherwise do not necessarily represent the view of the publisher. The Publisher does not accept any liability of any loss arising from the late appearance or non publication of any advertisement.
03
Hannah Woodger • Editor • hannah@redhutmedia.com Find us on Social Media: Hannah
Holmes Miller reflects on the transformation of Paisley Town Hall, which proves that retrofitting can meet modern expectations. See page 08.
Red Hut Media Ltd.
Mansion Row, Brompton, Kent,
5SE psbjmagazine.com 01622
the
Institute of
WELCOME NOTE @psbjmagazine
by
5
ME7
946150 redhutmedia.com PSBJ is a proud supporter of
Chartered
Architectural Technologists.
06 News
A round up of the latest industry news, including charity events, awarded contracts, completed projects and much more.
08 Upfront
Steven Coulson, Associate at Holmes Miller, reflects on the transformation of Paisley Town Hall, which proves that retrofitting can meet modern expectations.

12 Healthcare
Chesterfield Royal Hospital (CRH) NHS Trust’s new Health and Wellbeing Hub has been designed to provide a wellbeing space for use by up to 400 employees and associates.
14 Legal & Business
Decarbonising PFI projects is moving up the agenda for public sector organisations, says James Larmour, Partner of national law firm, Freeths.
16 Education
Craig Tatton, Chief Operating Officer at Tilbury Douglas, discusses how the complex sustainability requirements are driving the evolution of modern school designs.
08
18 KBB
AKW, a leading provider of inclusive solutions, discusses how wetrooms are not just for downstairs installs and how they can be specified – with confidence – upstairs too.
20 Housing
Intrastack delves into the pressing issue of the underserved affordable housing market in the UK and explores how offsite manufacturers are stepping up to address this challenge.
22 Fire Safety
As fire safety regulation continues to change, Nicola John, Director of Fire Door Maintenance (FDM), explains why a joined-up approach is essential for inspecting fire doors.
24 Leisure
Common Edge Community Sports Village – handed over by Conlon Construction to Blackpool Council this summer –transforms what it means to play sports in the iconic town.
Specifying a CFA member for your next flooring project could mean the difference between success — or a flooring failure. Most of the UK’s largest Manufacturers, Distributors and Contractors are CFA members, and for good reason.
• CFA members promote high standards, knowledge and expertise
• CFA members maximise your investment and minimise costly flooring failures — which is good for your client, your reputation and promotes future business
• All members have to pass a vetting process

04 CONTENTS
Tel: 0115 941 1126 www.cfa.org.uk Email: info@cfa.org.uk See the “Downloads” section at www.cfa.org.uk and download our leaflet TODAY
26 Lighting
Micaela Abbott, Sales Director at Megaman UK, looks into the most recent ban on fluorescent tube lamps and the benefits of switching off fluorescents in favour of LEDs.
28 Glass & Glazing
With a huge variety of choice in the conservation rooflight market, Paul Trace from Stella Rooflight offers some advice on things to consider when planning your project.
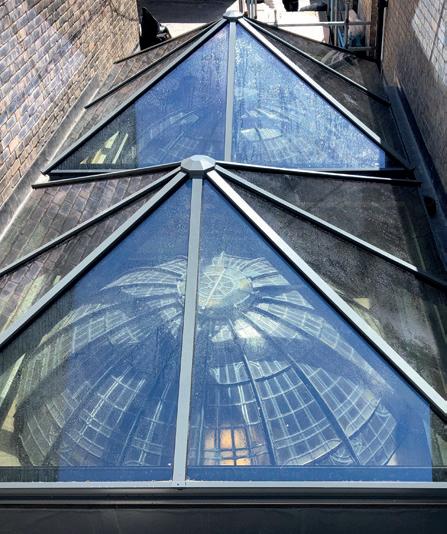
30 Technical Focus
With flat roof installations, choosing the right insulation material is crucial for achieving optimal thermal performance, moisture resistance and durability, as Soprema explains.
32 Rooflights & Skylights
Howells Patent Glazing looks at the importance of daylighting in public buildings and how it can benefit landlords and building owners when it comes to energy savings.
34 Talking Point
Pick Everard Director John Clarke discusses the drive to standardisation across the education sector, in a bid to meet school targets without compromising on quality and innovation.
36 Product Showcase
A dedicated focus of industry news, products and case studies to help specifiers and local authorities make informed decisions.

Specified, Certified

Sunray is the specifiers choice for Timber Fire Doors and passive Fire Protection. Our comprehensive Timber Door Range provides Fire Integrity from FD30 to FD120 and Security Rating of SR1 & SR2 with Fire Secure.



All Doors are bespoke enabling specialist hardware, vision panels, overpanels and of course colours and finishes. We operate in numerous sectors and provide performance specifications to meet project requirement.



For more details, call our specialised team on:

01233 639039
sales@sunraytimberdoordivision.co.uk | www.sunraytimberdoordivision.co.uk


05 CONTENTS
32
18
Manufactured, Tested,
INDUSTRY UPDATES
Each month, PSBJ rounds up the latest public sector construction updates, from new contracts to industry awards.
Alliance Leisure completes redevelopment of Abbey Leisure Centre
Leisure development specialist Alliance Leisure Services has successfully delivered the £3.5m redevelopment of Abbey Leisure Centre on behalf of Durham County Council. Opened to the public in July, the project forms part of the council’s multi-millionpound Leisure Transformation Programme, which includes the refurbishment of existing sites, such as Abbey, in order to improve the county’s leisure stock. The centre’s four-court sports hall has been converted into a family entertainment area with distinct zones catering for toddlers, juniors and teens. Attractions include soft play, a trampolining zone and an interactive Tag Active Challenge Arena. The family entertainment area is supported by a new cafe, adding a social space to the centre, as well as party rooms. On the first floor of the building, the gym has been relocated and doubled in size. A new wellbeing suite has been created in one of the centre’s two squash courts. Offering specialist power-assisted equipment from Innerva, the suite will provide a unique exercise and rehabilitation solution ideal for older adults, people suffering from long-term health conditions and those recovering from injury or returning to exercise. It is hoped the new suite will help people to become more active, improve their overall health and even act as a stepping stone into wider leisure facilities.
Completion of new £7m primary school in Lichfield

Anna Seward Primary School has welcomed its first cohort of pupils in the new school year, after undergoing a year-long build process. Midlands-based contractor, G F Tomlinson, delivered the construction works through the Constructing West Midlands (CWM) Framework, alongside Staffordshire County Council, design and project manager Entrust and architect firm Arc Partnership. The £7m two-storey school initially welcomes nursery and reception pupils before filling up year on year to accommodate 210 school pupils and 26 nursery places. The school, which has been built in response to increased demand for places in the local area, boasts state-of-the-art classrooms, a library, large hall, dedicated design and technology room and a full production kitchen to provide healthy meals for pupils and staff. The accommodation makes good use of natural light, ventilation and technology to provide modern energy-efficient spaces, as well as modern outdoor formal and informal play spaces. Anna Seward Primary School will be part of the highly-successful Arthur Terry Learning Partnership (ATLP), which runs six other facilities in Lichfield. G F Tomlinson provided £212,976 of social-value-added opportunities for the local community, including organised site visits and career talks with students from nearby schools and recycled 98% of its construction waste generated on site, which was diverted from landfill.
I&G completes challenging Barnsley Critical Care Unit build Rye Memorial Hospital reduces carbon footprint by 100%

Rye, Winchelsea & District Memorial Hospital has become the UK’s first community hospital to achieve carbon neutrality. The installation of its new renewable systems was followed by confirmation from its electricity supplier that all power now comes from fully renewable sources, such as solar panels and wind power. This means that the hospital has reduced its carbon footprint by 100%. By the end of 2024, it is estimated that the overall energy consumption at Rye Memorial Hospital will have reduced by approximately 240,000kWh, a drop of 40% from 2020 figures. The outcome is a total reduction of approximately 260 tonnes of carbon per annum, the equivalent of planting approximately 4300 trees. The project, commissioned in September 2021, has been designed and delivered by property maintenance specialist DMA Group and fully funded by the Rye, Winchelsea & District Memorial Hospital charity. Barry Nealon, Chairman at Rye, Winchelsea & District Memorial Hospital, said: “Our goal was always to become a fullyfunctional net-zero community hospital, but to have done it so quickly and as the UK’s first is beyond our expectations.”
Northern construction company I&G has completed its build of Barnsley Hospital’s £7.3m Critical Care Unit, after having to work creatively to battle complex access challenges. The project, which was completed in a courtyard surrounded by active hospital buildings, involved the demolition of an existing facility and the creation of a brand-new CCU, increasing the number of beds from seven to 16. For an environment such as critical care, quality had to be at the forefront, with all surfaces needing to meet stringent infection control requirements. As well as doubling the amount of seriously ill patients who can be cared for in the department, the new facility also has more space, with extra privacy for patients, better lighting and more space for physiotherapists to conduct bedside consultations. It is nearer the surgical high-dependency unit, so patient transfers are easier, and an area for patients’ families to stay overnight was also created. Barnsley Hospital’s Clinical Director for Surgery, Dr Tim Wenham, said: “This project is great news for both our patients and our staff as this high-quality, purpose-built unit will allow us to provide the best possible care for our patients. In addition to the massively-improved space and environment, there is also the huge safety advantage of greater proximity to theatres, radiology and the emergency department.”
06
NEWS
Glancy Nicholls Architects named as supplier on newlylaunched framework agreement Morgan Sindall set to deliver Suffolk’s first net-zero primary school
Birmingham-based Glancy Nicholls Architects has been awarded a place on the newly-launched NHS Shared Business Services’ (NHS SBS) Healthcare Planning, Construction Consultancy and Ancillary Services (HPCCAS) framework agreement, as the award-winning practice looks to further grow its specialist healthcare credentials. The new framework aims to speed up hospital builds by offering the NHS and other public sector organisations a compliant and cost-effective route for procuring construction-related services. Glancy Nicholls has been named as a supplier on Lots 1 and 6 of the framework agreement for architectural and principal designer services (including health and safety). The practice’s debut on this NHS SBS framework agreement builds on 19 years of progressive collaborations in healthcare for the business. During that period, the RIBA-chartered practice has forged successful partnerships with many healthcare trusts nationally, delivering a total portfolio value of over £110m. Thanks to Glancy Nicholls’ status as a supplier on this NHS SBS framework agreement, the practice, whose headquarters are in Birmingham’s Jewellery Quarter, will be able to offer services both locally and nationally. The NHS Shared Business Services Framework is available and free to use for all UK public sector organisations, including the NHS, local authorities, educational establishments, the emergency services and more.

Pick Everard makes key appointment to support its national growth
Enhancing its consultancy services nationwide, Pick Everard has appointed a new national director to its building services engineering team. Joining the leading independent property, construction and infrastructure consultancy, Justin Neil brings 24 years of experience to his new role with a background in design and construction, including four years in Doha, Qatar, where he worked closely on its widely-celebrated National Library. Justin’s responsibilities are to lead and develop an industry-leading building services team, growing the 90-strong team nationally, and delivering a consultancy service fully aligned with the requirements of its clients. Talking about his new role, Justin said: “Across the many projects I’ve worked on in my career, I’m still yet to see a wholly-cohesive delivery approach done well. It’s one of the key reasons why I’m hugely excited by my new role at Pick Everard. The business is structured to focus on responding to clients’ needs uniquely, with one centre of communication and management throughout each project phase, which is underpinned by an ethos of delivering better together. Having worked on all sides of the construction spectrum – for contractors, clients and consultants – I’m ideally situated to hit the ground running and drive forward our department.”
Morgan Sindall Construction’s Eastern Counties business, alongside design and property consultant Concertus, has been appointed to deliver a 420-place net-zero-in-operation primary school and preschool in Lakenheath. The scheme is being provided for Suffolk County Council, as it looks to meet the region’s demand for high-quality pupil places. The landmark Lakenheath Primary and Pre-School will span across two storeys, with state-of-the-art leisure and sporting facilities, hard and soft landscaped outside play areas. The two-form entry primary school will also include a brand-new, 30-place nursery on site. In order to achieve its net-zero-in-operation status, the project team will utilise Morgan Sindall’s in-house carbon reduction tool, CarboniCa, throughout construction to manage and reduce carbon output. As part of Morgan Sindall’s Intelligent Solutions approach, extra consideration has been given to the ecology and acoustics within the primary school. A biodiversity area is being provided as part of the plan as well as extra consideration being made to the project’s acoustics, due to the site’s close vicinity of RAF Lakenheath. This is to not only secure the longterm, sustainable future of the school, but also provide the students with first-class facilities, giving them the best opportunity to learn.

Wates grows Brent portfolio with £35m Major Works programme
The Wates Group has expanded its presence in London with the appointment of its Living Space business to deliver Brent Council’s Major Works programme across its social housing portfolio. The contract commenced in July this year and runs for 80 weeks with works including new windows, lift refurbishments and the installation of new kitchens and bathrooms. Wates will also undertake work to support Brent Council’s fire safety and compliance, including the installation of new sprinkler systems alongside full mechanical and electrical upgrades. External wall insulation will also be installed, forming part of Brent Council’s investment to increase the energy efficiency of its homes as part of its wider social housing retrofit strategy. The new Major Works contract builds on Wates’ existing work on behalf of the council, which includes the refurbishment of four high-rise blocks to install external wall insulation, heating and lift refurbishments. James Gregg, Managing Director of the Wates’ southern planned maintenance division, commented: “Having worked with Brent Council over the past eight years, we understand their needs and what they want to achieve for their residents. This places us as an ideal repairs and maintenance partner and will enable a smooth and efficient mobilisation in the coming weeks and months.”
07
NEWS
SYMPATHETIC RESTORATION OF MUCH-LOVED HISTORIC BUILDING
People adore beautiful old buildings. According to Historic Environment Scotland, 86% of Scots say it is important to us that our built heritage is well looked after.
So, it’s a win-win scenario that as the country moves towards net zero, upgrading historic buildings to 21stcentury standards is undoubtedly becoming more common. This is particularly true in the public sector where there’s a growing trend towards sustainable re-use, rather than demolishing the old and building new.
Retrofitting is not often a quick or cheap option, so it’s essential to take a long-term view of the positive environmental benefits, rather than solely considering upfront costs. Historic buildings embody a lot of energy, with large volumes of monolithic materials, so it’s usually greener to re-use the existing structure rather than replace it from scratch. Simply put, breaking the trend of ‘disposable architecture’ is vital.
Local authorities have become increasingly aware of this and are actively looking at ways to retrofit their estate to help them meet emission-reduction targets. Investing in a robust historic structure that has already survived for many decades is taking the informed perspective that, with proper intervention, it can last for many more years.
But, historic structures also come with pre-built constraints and can throw up challenging obstacles. How do you integrate the large volume of modern services required into old structures, for example? How can designers ensure a refurbished old building functions to the satisfaction of 21st-century users, while remaining sympathetic to its history?
With the right ambitions, it can be done – as the recent transformation of the Grade A-Listed Paisley Town Hall into one of the west of Scotland’s most striking, unique multi-functional entertainment venues proves.

It’s not widely known, but Paisley town centre has the second highest concentration of listed buildings anywhere in Scotland, surpassed only by central Edinburgh. Paisley Town Hall was designed by William Henry Lynn, completed in 1882 and is a particularly fine example of Neoclassical architecture.
As part of Renfrewshire Council’s wider regeneration programme of Paisley’s historic cultural venues, the local authority invested £22m in what they saw as a catalyst to attract people back to the town centre. The brief they gave us in 2018 was not a dry list of deliverables – it was a vision.
They had aspirations for a high-end venue that would attract big-name performers, and decided to ‘spend money where it counts’, to ensure public spaces and facilities for visiting artists felt opulent and historically authentic.
The building was to incorporate many entirely new functions – such as a dance studio and a screening room – and have
UPFRONT 08
Steven Coulson, Associate at Holmes Miller, reflects on the transformation of Paisley Town Hall, which proves that retrofitting can meet modern expectations.
vastly-improved overall flexibility. The council had also taken advice from entertainment industry promoters, namely ‘if you pamper your artists, bigger acts will want to perform here’, so the performer facilities had to be excellent.
Other key aims were to radically improve building accessibility to ensure the town hall would be welcoming and approachable for everyone, and to bring neglected and damaged parts of the building back to life.
Overcoming the challenges
Generations of local people have fond memories attached to this building and there is great affection for it – with that comes pressure to ‘handle with care’.
In their town hall, the people of Paisley had a beautiful external envelope, but one that encapsulated an inaccessible maze inside. Many potentially attractive spaces bursting with potential were either damaged, lying empty or being used to store furniture. When you want to alter a Grade A-Listed building, you need to make a strong case for your proposed changes, so targeting these flaws became our starting point.
In this case, the existing building simply didn’t work well as a modern performance space, which was an essential income stream to keep the building operational. In the main hall, the public occupancy – at around 900 – was too low, and up to a third of all seats
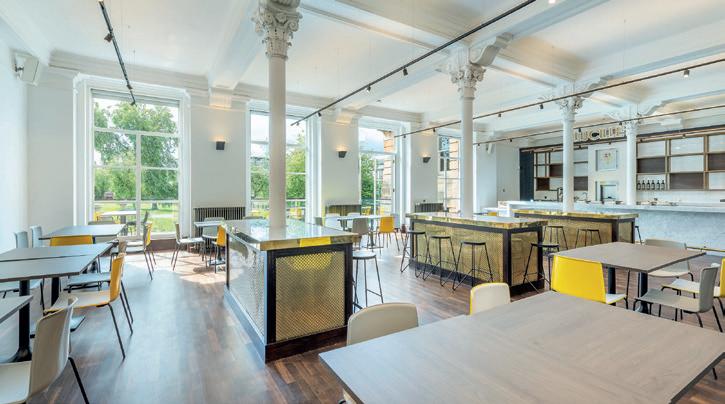

suffered from poor or restricted views of the stage. Recent ticket sales had not been strong and the venue was potentially missing additional business from larger shows.
The council predicted that if they didn’t radically upgrade the building, it was in danger of both building fabric failure and prolonged commercial loss.
Design response
In a performing arts venue, audience experience is key, but unfortunately dated town halls are usually synonymous with uncomfortable seats, ‘retro’ bathrooms and an occasionally musty smell, while watching a child’s dancing display or
Christmas pantomime. The council were determined to put a wrecking ball through those preconceptions.
In response, our design involved stripping the building right back, to almost a shell, and putting it back together again. In the main auditorium, we entirely rebuilt the stage at an improved height using riseand-fall stage elevator functionality. The seating balconies were drastically rebuilt, increasing the maximum audience capacity to 1200. Sightlines were meticulously checked in our 3D model, and a specialist theatre consultant ensured every seat in the house has an excellent view. The groundfloor seating was replaced by a moving
09 UPFRONT
retractable system, which can be deployed or packed away in minutes, making the space genuinely multi-functional.
Long-forgotten rooms were transformed into a cafe/bar with an outside balcony, digital screening room, dance studio and wedding suite. This was all supported with the inclusion of a catering kitchen, function rooms, offices and significantly more toilets.
For me, one of the biggest triumphs was that around 80% of this complex, multilevel heritage building is now wheelchair accessible, thanks to the sensitive installation of new lifts, ramps and upperfloor wheelchair spaces in the auditorium. This is quite remarkable for a building of this age and scale, where only a tiny part of the building could previously be accessed by wheelchair users.
While a small number of interior spaces, like the digital screening room, are modern in design, the ornate Victorian architectural features that everyone loves – such as the impressive main auditorium ceiling – have been preserved and restored throughout. Here, acoustic ceiling panels have been integrated so sympathetically that you wouldn’t even notice they were there.
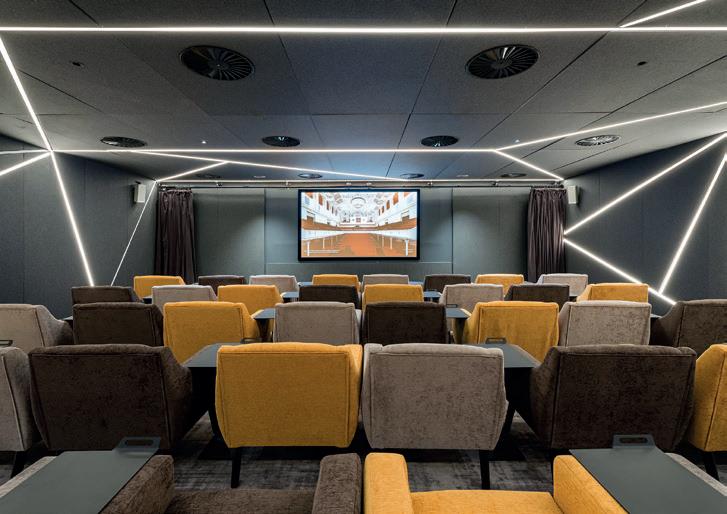
We painstakingly analysed the materials and details of the existing building and selected interventions that are harmonious with the original. For example, because some of the historic building lighting was blown glass spheres (gas lanterns), all new corridor wall lights are LEDs in spherical glass shades, which were installed symmetrically and sympathetically onto the historic colonnades.
And while it’s virtually impossible to deliver net zero in an old building like this, the team targeted improvements in environmental performance and tried to build in adaptability for the future. We used high-performance secondary glazing systems to mitigate energy loss, while still being visually sensitive to the listed fabric. We also entirely replaced the building heating and ventilation systems with tempered air being fed through concealed ducts, hidden beneath the timber floors. Destratification fans are used to recycle warm air before it is lost, especially useful in large halls with high ceilings.
The result is a grand building where every function asked for in the aspirational refurbishment brief has been delivered to the delight of our client.


Renfrewshire Council say they’ve had a fantastic buzz on their social media channels around the building reopening to the public, with a real sense of excitement and anticipation from residents.
As retrofitting becomes an ever more popular option for the public sector, that’s great news for historic buildings like this, and for the people who love them.
www.holmesmiller.com
10
UPFRONT
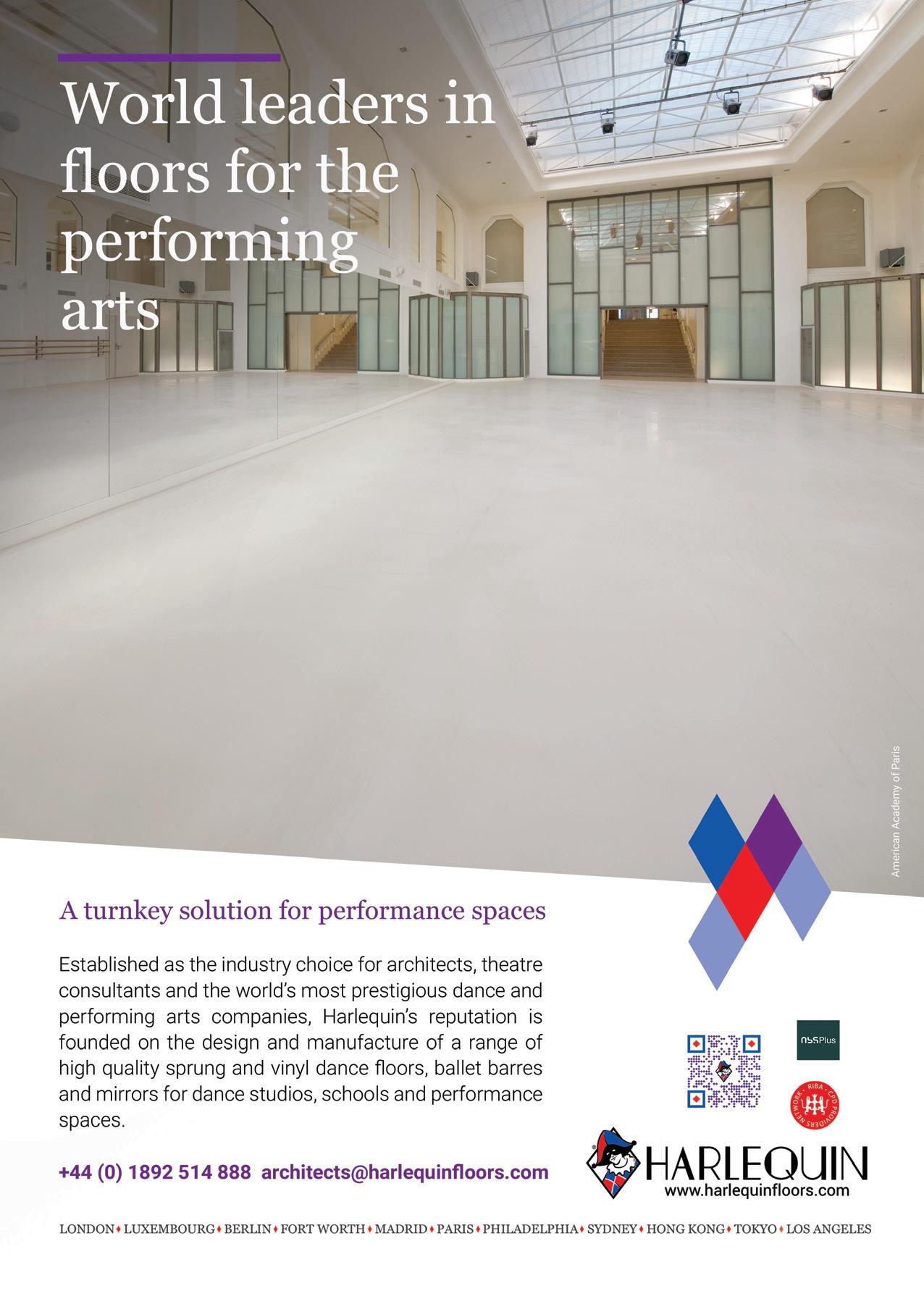
FIRST-OF-ITS-KIND HEALTH AND WELLBEING HUB COMPLETED FOR CHESTERFIELD HOSPITAL


Chesterfield Royal Hospital (CRH) NHS Trust’s new Health and Wellbeing Hub has been designed to provide a wellbeing space for use by up to 400 employees and associates. The £2m hub is a dedicated building to engage in activities to boost mental and physical wellbeing.
Responsible for design elements and quick delivery of the purpose-built facility, complete construction partner Stepnell used its extensive building and construction health sector expertise to deliver the project. This included delivery of state-of-the-art gym facilities, areas for complimentary therapies, counselling rooms and group or individual reflections after traumatic incidents.
Procured via the NHS Shared Business Services framework, and achieving the RIBA 2030 embodied carbon Climate Challenge target for office buildings in 2025, the project is an example of how excellence can be achieved for the public sector across both sustainability and build quality.
Pioneering project
Development of the hub benefitted from Stepnell’s BIM design, structural works and landscaping expertise. As a complete construction partner, Stepnell advised across all areas that were key to the project’s success and engaged with the client team early to best meet the client’s budget.
Working to develop and finalise the design before carrying out the building work, Stepnell completed the works with contractors and subcontractors including Southgate and Sarabia Architects, MAC Consulting and Adept Consulting Engineers.
Tom Sewell, Regional Director at Stepnell, said: “Working with both the Chesterfield Royal Hospital NHS Foundation Trust and our project partners, it has been great to be responsible for a pioneering wellbeing project for NHS staff, which was delivered sustainably, on time, budget and to a quality we are proud of.
“Liaising with key stakeholders, the local community and businesses, we’re proud of the impact the project has had in terms of social value for the area and the project site, as well as the positive impact it will have on CRH employees.”
Social value success
A bespoke social value strategy was created for the project and included generating jobs for three local people, as well as organising fundraising events and carrying out extensive community outreach through the build cycle.
Working with local schools, Chesterfield College and Parkside Community School, more than 100 hours of support into employment training was provided. This included 47 weeks of training for local trainees and apprentices studying at Level 2, 3 and 4+.
Within a 30-mile radius of the project site, local supply chains were utilised for building materials. The project achieved an overall 50% local spend, including 36% that benefits local SMEs.
Sue Woollett, Social Value Manager at Stepnell, said: “Collectively, Stepnell has been fully committed to the project including our own fundraising support for the hospital’s charity, which featured our Rockin’ Reindeer fundraiser on exercise bikes. This project showcased what it means to put the community at the heart of it and only adds to the scope of community impact that healthcare projects have the potential to deliver.
“It was amazing to be involved in providing a place for hospital staff to enjoy, as well as supporting the wider community during our time on site, from giving young people a first taste of working in construction, to supporting local tradespeople.”
12 HEALTHCARE
Healthcare sites may produce additional areas of thought that may not be as prominent in other sector projects. The need for consistent availability of hospital sites results in specific considerations, which can impact project duration.

The Stepnell team liaised with the hospital team and neighbouring construction sites to minimise disruption to hospital services and access to the site campus. This enabled all hospital buildings and facilities that neighboured the site to stay open and fully operational throughout construction.
Constructing with consideration
Progress updates were also given regularly to the NHS Trust board and charity personnel to ensure visibility and an open line of dialogue throughout while navigating project challenges.
An encompassing logistics plan was developed for the project and considered site constraints, such as consideration of neighbouring buildings. This thorough plan allowed the project to be delivered while minimising disruption and within the set timeframe.
Adjacent construction was taking place for a brand-new purpose-built acute ward facility. The £50m 54-bed ward was built by IHP and required external management from Stepnell to ensure the smooth running of both sites. Regular dialogue between the two site teams was essential for successful logistics such as access for plant machinery to move in and out. The strong relationship between the two sites was enhanced by daily meetings between Stepnell’s site manager, the hospital and IHP’s site manager.
Environmental progress
Air-source heat pumps were used to deliver energy to an efficiency of 300%, and an external condenser provided hot water for washing and showering within the health and wellbeing hub. The ventilation provided by ceiling-mounted mechanical ventilation heat recovery units (MVHR) provides up to 95% efficiency, altogether contributing to minimise as much wastage energy as possible.
By partnering with CarbonLEAF at Lincoln’s School of Architecture and Built Environment, University of Lincoln, the use of ‘One Click Life Cycle Assessment’ carbon modelling software was employed.


The project achieves the RIBA 2030 Climate Challenge embodied carbon target for office buildings in 2025 with
an embodied impact rate of 1309kgCO2e per m² of gross internal floor area. The ‘upfront’ practical completion emissions at the point of handover were estimated to be 410.7 tonnes CO2e or 890kgCO2e per m².
The overall result was that the Building Regulations UK Part L (BRUKL) and Energy Performance Certificate of the hub presented as ‘A’ rated.
Not forgetting minimising the impact of construction workers and site visitors, the transportation to and from sites was also factored. A car-share initiative was introduced for the duration of the project, with the first six months alone saving 15,914 miles and approximately 3.26 tonnes of CO2 equivalent.
13 HEALTHCARE
www.stepnell.co.uk
DECARBONISING PFI –IPA’S GUIDANCE
FI projects involve the operation of large, energy-intensive public sector assets. Energy consumption creates financial pressure for authorities, but also impacts on the achievement of their net-zero objectives. Whilst later contracts do have energy-efficiency and energy consumption targets, these were written around 20 years ago and are unlikely to be fit for purpose to achieve net zero.
It’s against this background that the IPA has issued guidance on decarbonising operational PFI projects. According to the guidance, 42% of the UK’s carbon footprint is attributable to the built environment meaning decarbonising public sector assets will be key to achieving net zero. Additionally, all public sector organisations are tasked with reducing their carbon footprint. As a result, decarbonising PFI projects is moving up the agenda.
The guidance proposes a generic approach to decarbonisation, which can be used irrespective of the vintage of a project. Noting the difficulties of retrofitting within a complex built environment and the contractual straitjacket of PFI, it is recognised that variations may be required to achieve net-zero ambitions. However, the guidance also highlights that PFI projects present the public sector with a unique opportunity to access private sector expertise and innovation. And whilst the guidance does not mention it, there may also be an opportunity to access private sector capital and lifecycle budgets as I have discussed here.
Three sources of operational emissions are highlighted:
Scope 1: Direct emissions generated from sources owned and controlled by authorities (e.g. onsite fossil fuel heating systems)
Scope 2: Indirect emissions generated from purchased electricity, steam, heating or cooling
Scope 3: Indirect emissions generated by the public sector’s supply chain.
As Scope 1 and Scope 2 emissions can be influenced most readily, they should be the key focus for the public sector.
The guidance sets out five key principles to develop a decarbonisation plan for a PFI project: Data first: Authorities need to pull together basic information on energy consumption and carbon emissions. This baseline data is the starting point from which a course to net zero can be plotted.

Know your contract: Authorities need to understand the existing risk allocation in relation to energy consumption/ management under the project agreement (bearing in mind that this can differ from project to project). Whilst some decarbonisation measures might have limited contractual implications, there is clearly scope here with contract variations, many of which will require sign off from key project stakeholders (including lenders).

Engage stakeholders: Clearly, this isn’t going to work unless there is collaboration between the public and private sector partners. The guidance highlights that through working with the private sector, the public sector can gain access to private sector innovation and expertise, in particular management services and facilities management providers with technical knowledge of the project assets and equipment and experience of delivering decarbonisation measures on other projects.
Prioritise: Look for the easy wins. The first step should be to look at reducing energy consumption, before looking at mechanical systems and energy generation. Carbon offsets should be the final port of call. The guidance highlights a number of
critical factors, which are likely to impact on priorities, such as the size, nature and age of the asset, the age and efficiency of existing plant and equipment, the cycle of planned repair and replacement of installed equipment, site and property-specific design limitations, the remaining contract duration and the availability of budgets. Again, there is no one-size-fits-all approach and the priorities will be shaped by project specifics. Interestingly, authorities are encouraged to ask for lower carbon options to be considered, where existing project lifecycle plans contemplate the like-forlike replacement of plant and equipment – the replacement gas boiler paradigm so often mentioned by commentators. This is consistent with some of the themes in the PFI expert guidance from last year. Authorities should also assess the feasibility of onsite renewable energy generation, such as the installation of solar photovoltaic panels or wind turbines.
Make a plan: The public and the private sector need to work together to agree a long-term plan for decarbonisation that identifies baselines and targets, supports the monitoring of progress over time and that is flexible to change. The implementation of preferred options also needs to be aligned with the project company’s planned maintenance and lifecycle programme.
There is mounting political and financial pressure on authorities to reduce energy consumption and their carbon footprint. Notwithstanding the difficulties in retrofit in the context of a PFI, the lack of progress in this area to date does feel like a missed opportunity. However, it is pleasing to see the IPA lighting the way for authorities. As we move closer to the expiry of PFI projects, decarbonisation should come to the fore as authorities plan for life post PFI.
14
LEGAL & BUSINESS
P
James Larmour, Partner at national law firm Freeths, talks to PSBJ about decarbonising PFI projects and how this is moving up the agenda for public sector organisations.
www.freeths.co.uk
James Larmour has over 20 years’ experience of advising on a number of complex and innovative infrastructure and project finance transactions. These include a number of PFIs, PPPs, joint ventures, outsourcing and M&A deals, both within the UK and overseas.



Specialists in modular construction CONTACT US TODAY 0800 18 18 22 | www.wernick.co.uk buildings@wernick.co.uk Scan the QR code our latest watch video 50+YEARS DESIGN LIFE SUSTAINABLE CONSTRUCTION FULL PROJECT MANAGEMENT MINIMUM ON-SITE TIME FLEXIBLE EXPANDABLE WERNICK MODULAR BUILDINGS DELIVER... Wernick Group’s commitment to a sustainable future
SUSTAINABILITY OPTIONS BROADENING SCOPE OF EDUCATION DESIGNS
Environmental awareness has increased in all areas of modern life. Our understanding of global climate change, as well as the significance of local environments, in terms of our own individual health and wellbeing, is key. This is no different within the education sector.
Across the wider construction industry, this has been well recognised and there have been many new standards devised and implemented that aim to reduce our global impact and improve local environments. These include Net-Carbon Zero in Operation, reducing embodied carbon, biophilic design solutions and WELL Building Standards – to name just a few.
The Government Playbook, in particular, has pushed the carbon agenda, and this is well evidenced in the education sector through the Department for Education’s (DfE) drive to deliver ultra-low-carbon buildings.
Therefore, the future of how we construct schools sustainably, in a technical way, has developed considerably. A decade ago, designing a school building was fairly standard but now we are fortunate to have many options to incorporate to ensure the schools are sustainable for the long term – not only in terms of improving the global environment from a carbon perspective, but also for the local environment for pupils, teachers and staff who will use them daily.
Embodied carbon
Following the implementation of the DfE’s CF21 construction framework, new schools have been built to be net-zero carbon in operation, with buildings becoming more energy efficient, minimising their energy needs and operational carbon emissions.

However, with any building work to improve energy efficiency, there is an embodied carbon ‘cost’ and there is now an increased focus on this. Embodied carbon arises from the extraction, transport, processing, fabrication and installation of products during the construction of a building.
Options to choose from
There are many different standards and options to choose from when designing a school to ensure we deliver the most compliant building with the most efficient solutions. This means optioneering from the many new technologies to ensure the building works well into the future.
The DfE CF21 framework sets challenging targets for achieving netzero carbon in operation at handover, measuring embodied carbon, providing naturally-ventilated learning environments, low-energy infrastructure and improved sustainable and biodiverse school estates.
These are achieved through the design and implementation of heat pumps, photovoltaic panels, natural cross-flow ventilation with heat recovery, use of natural daylight, bio-solar green roofs with wildflower mix
grasses, sustainable urban drainage systems (SuDS) and provision of EV charging points. The building fabric is designed to minimise heat loss and to minimise embodied carbon. Timber construction approaches are being further developed to include structural insulated panels (SIPs), cross-laminated timber and glulam structural components.
The fabric-first approach designs out the need for active equipment as far as possible by exploiting passive opportunities presented by the building and its immediate microclimate including orientation, air permeability, thermal mass, exploiting heat gain and reducing heat loss. The end result is a much leaner building that minimises energy use and, ultimately, operational carbon.
The industry is evolving rapidly to understand and implement these new construction techniques.
Real-life examples
We are currently building many schools that utilise different green features. Some examples include St Mary’s Catholic Voluntary Academy, which will be the UK’s first purpose-built biophilic primary school, as part of a pilot scheme for the DfE. Biophilia means it will focus on connecting those inside the building with nature and increase biodiversity through its design. The building is using a SIPs system – an interlocking, load-bearing system that is manufactured off site and guarantees performance in terms of thermal insulation, fire safety and acoustics.
16 EDUCATION
Craig Tatton, Chief Operating Officer at Tilbury Douglas, discusses how the complex sustainability requirements are driving the evolution of modern school designs.
We are also in the process of delivering Kingsway School in Rochdale, which is net-zero carbon in operation. To achieve this, the new-build block, on an existing school site, has green elements comprising natural ventilation, a green roof and solar PV.

In addition, we are constructing Wednesfield Technology Primary School, which is a Passivhaus project with building performance at its heart, including using a range of sustainable, low embodied carbon materials. The new school will also be constructed using a SIPs design.

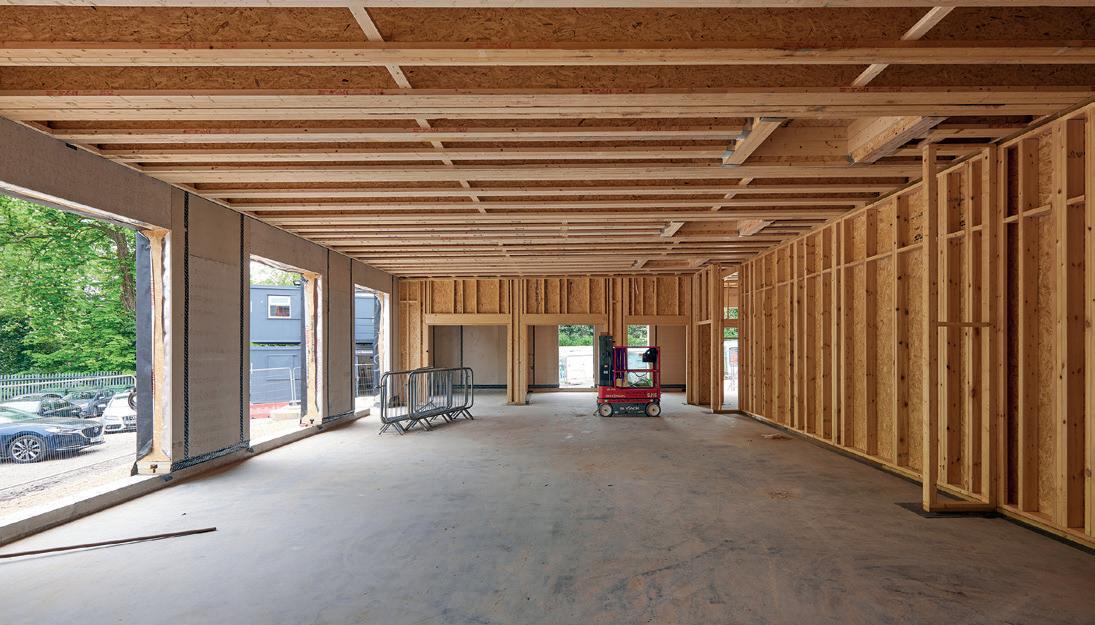
Technology to drive sustainability
Over the last two years, Tilbury Douglas has invested more than £5m in technology, security and digital processes to maintain our position as a leading construction innovator. Tilbury Douglas’ Connect Configurator is a web-based application for smarter and more efficient digital modelling of designs using standardised layouts and ‘kit of parts’ building components. Our Configurator Connect won the 2023 Construction News Company Innovation of the Year Award for its ability to influence early concept designs and inform carbon decision making.
Our digital models create more information and accurate detail earlier in projects, giving our clients data at their fingertips. This way, clients can see live embodied, operational and whole-life carbon estimates, as well as time and cost implications of different construction options as the design progresses.
Our innovative and forward-thinking approach was recognised last year by Education Estates, when we were named Contractor of the Year.
17 EDUCATION
www.tilburydouglas.co.uk
LEAK-RESISTANT WETROOMS UPSTAIRS AND DOWN
It is estimated that 14.6 million people in the UK are disabled – representing 22% of the total population. Wetrooms have long been a highly-successful accessible bathroom solution, however, some landlords have expressed concern at the idea of installing them on upper floors. Here, Stuart Reynolds, UK Marketing & Product Management Director at AKW, a leading provider of inclusive solutions, discusses how wetrooms are not just for downstairs installs and how they can be specified – with confidence – upstairs too.
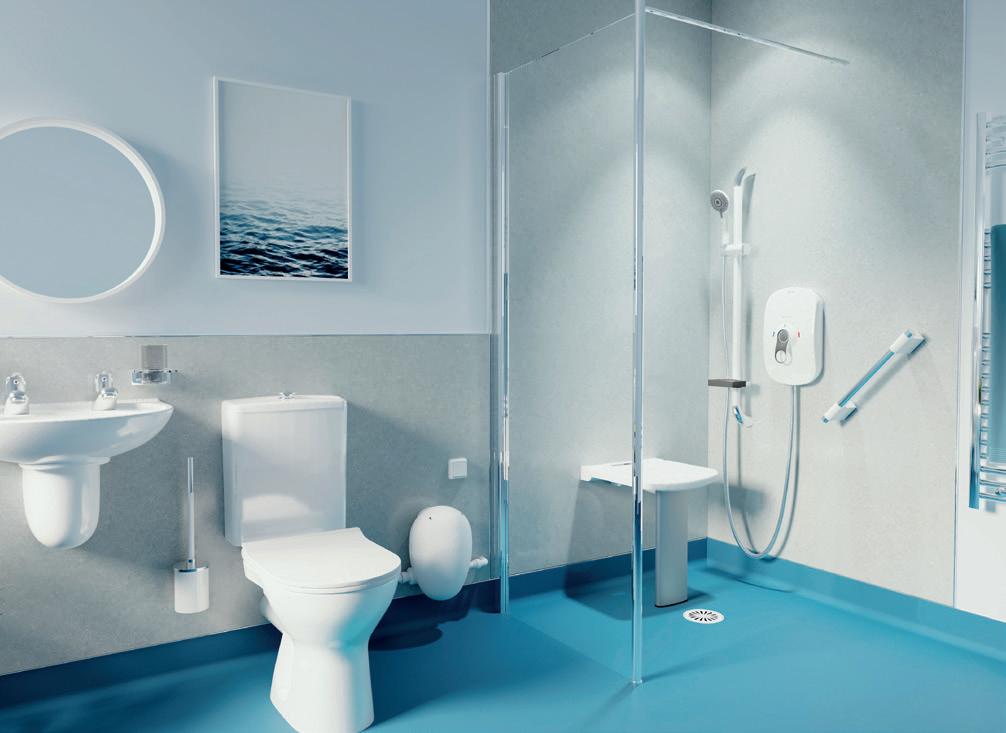
Demand for more flexible bathroom solutions continues to rise. According to latest data from the Office of National Statistics, in the year ending June 2021, 24.9% of disabled people aged 16 to 64 years rented social housing compared with only 7.9% of non-disabled people. Combine this with the UK also having the oldest housing stock in Europe, and it is no wonder that more people are seeking to adapt their bathrooms and incorporate level-access showering to meet their needs.
Over recent years, due to leak issues, poorly-installed wetrooms have tarnished the reputation of such solutions. In fact, some architects, specifiers and technical officers are still hesitant to specify them, particularly upstairs on timber floors. However, thanks to advances in digital pumps and electric showers, and lessons learned from poor installations, there are now even more reasons to not fear specifying and installing wetrooms in upper rooms.
A wetroom or a shower tray?
Following OT assessment, it should become clear if a shower tray or former is better suited to meet the disabled
person’s needs. There are benefits to choosing each. For example, when it comes to installation times and costs, shower trays are more cost effective to install than level-access wetrooms. Also, AKW’s Mullen, Swift and Eagle TWO shower tray ranges are options that can be fully recessed in timber floors to offer a level-access shower tray solution. However, wetroom formers, such as AKW’s Tuff Form or ShowerDec ranges, might be more suitable for those looking to futureproof the adaptation for changing user needs over time. That is because wetroom formers can withstand the combined weight of users, wheelchairs and/or carers and also promote greater accessibility. They also have the added benefit of being able to be fitted into unusually sized/shaped spaces or can be trimmed to work around soil pipe boxing etc.
Achieving leakresistant wetrooms

The problem areas that can lead to leaks in a wetroom tend to do with movement around the edge of the former/tray if the
fitting isn’t as per the manufacturer’s instructions. Also leaks can appear under the corners of poorly-fitted or sealed flooring, gaps between any shower curtain and the wall or showering area, a misaligned shower screen or a missing seal.
To minimise these risks and achieve a leak-resistant wetroom – either upstairs or down – AKW has developed a downloadable ‘lessons learned’ installation guide from their technical team. Here is an overview of the key lessons:
When a former for a level-access wetroom is installed, the former and surrounding floor must be level along all four sides and ready for vinyl safety flooring to be laid over the top. It is also essential to make sure that any joins in the flooring are not in the main showering area.
It is important to follow the fitting instructions and fully support the chosen former on all sides and install additional noggins where required. The importance of correctly supporting the former is essential to prevent movement.
18 KBB
The waste and drainage must be fully tested before fitting the final floorcovering and former for any leaks, correct drainage falls and to ensure that the rubber seals are in place
Although tanking kits are usually used when installing formers with tiled floors, some specifiers also opt to specify tanking when sealing beneath anti-slip vinyl safety flooring and above the former. This is to achieve a secondary leakresistant barrier.
To deliver additional protection to the edges of the bathroom, the vinyl flooring can be coved up the wall and fitted into a wall panel or tile trim. Using wall panels eliminates the use of tile adhesive and grout. If inadequate tile adhesive or grout has been used, the prospect of tiles lifting and causing a leak is increased.
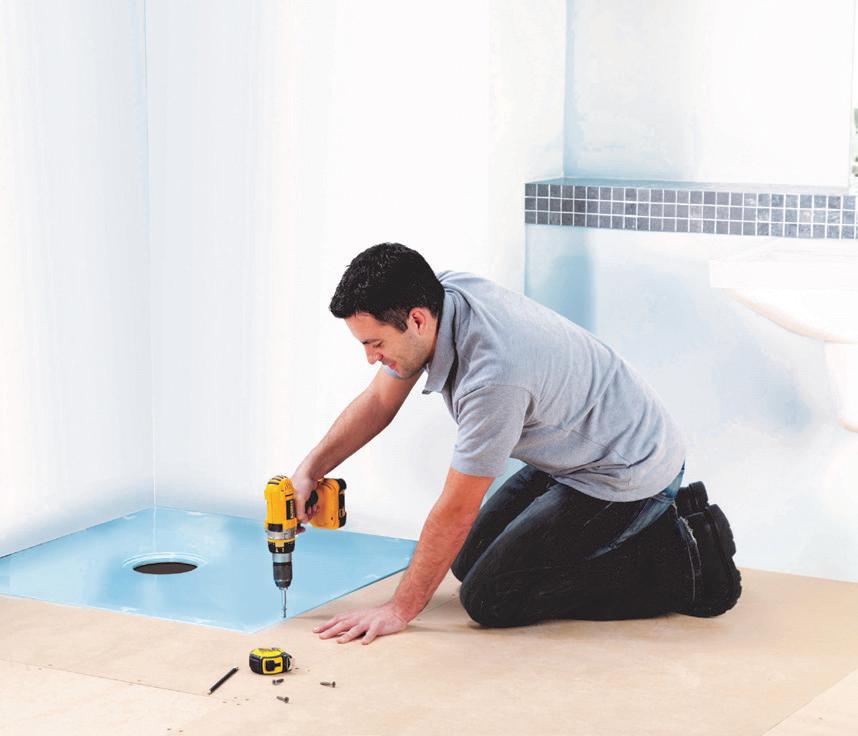
If the preference is to use a recessed shower tray instead of a former, ensure that the heat seal or clamping system for the vinyl safety flooring is carried out as per the manufacturer’s instructions
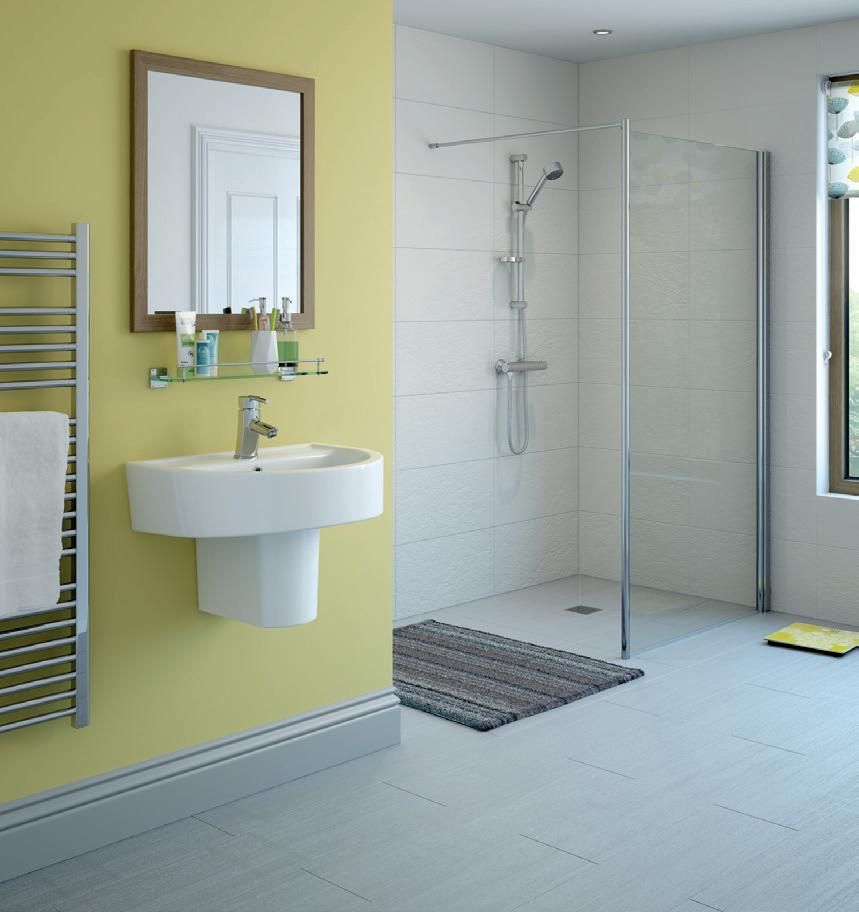
Specify a Bluetooth-enabled electric shower, such as AKW’s SmartCare Plus and SmartCare Lever electric care showers, and digital pump that has an anti-flood shutoff feature, for extra safety and to minimise surface water accidents around the bathroom in the event of a power failure. Combine the pump with an external auxiliary pump switch (AKW’s DigiPumps can be activated using an auxiliary pump switch), so any excess water drainage can be dealt with by the press of a button.
If no shower screens are to be used, ensure that the shower curtain falls at least 100mm from the external edge of the shower tray to avoid water dripping from the curtain outside of the tray’s fall area and leaking out onto the surrounding floor
Finally, ensure top access wastes are used for future maintenance and ease of cleaning.
For social landlords looking to ensure that a wetroom is leak resistant for the long term, whether situated on the ground or upper floors, why not take a look at AKW’s wetroom installation guide at www. akw-ltd.co.uk/document/akw-guideto-leak-resistant-wet-rooms/?
www.akw-ltd.co.uk
19 KBB
VOLUMETRIC MODULAR SYSTEMS WITHIN RESIDENTIAL CONSTRUCTION
Andy Higson, Business Director at Intrastack, a manufacturer of panelised steel-frame solutions and part of the global building materials manufacturer Saint-Gobain, delves into the pressing issue of the underserved affordable housing market in the UK and explores how offsite manufacturers are stepping up to address this challenge.
Volumetric modular construction has come a long way. Initially, it was designed for commercial projects, like those familiar classrooms you’d see at school, often referred to as ‘The Mobile’. They were simple, level boxes that could be transported on vehicles and quickly dropped into place, causing minimal disruption.
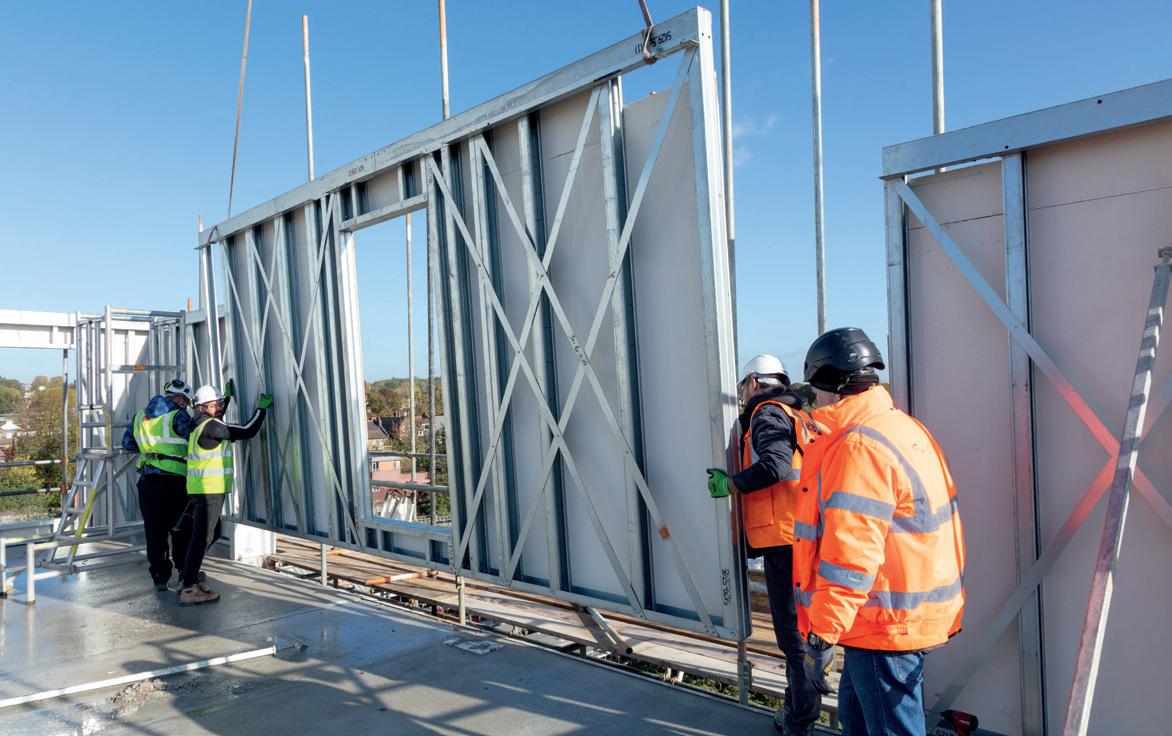
More recently, the volumetric modular system has moved into the residential market and accommodation projects, such as the Ministry of Defence’s SLAM (Single Living Accommodation Modernisation) contract, proving it does have a place within some residential sectors. However, since this method moved into low-rise housing, challenges have presented themselves. This has been more evident since the recent highly-publicised plights of volumetric manufacturers, such as Legal & General and Ilke Homes.
Their downfall may create a misguided hesitation over the effectiveness of offsite construction as a viable alternative to traditional methods of construction, which I absolutely believe it is.
And many agree. A recent survey of the housebuilding industry revealed that 72% believe that housebuilders can save money by building off site and 89% agree that building off site can positively affect housing supply.
It has been proven to be an effective solution to house building, offering speed, certainty and lower onsite costs. And as demand for low-carbon and sustainable construction continues to pick up pace, they often produce less waste and use less energy.
So, what are the challenges that volumetric modular construction presents and how do they impact on its future within residential housing?

20 HOUSING
Understanding construction requirements
When evaluating offsite construction, it is crucial to consider the total commercial package. If the goal is to accelerate construction speed, improve building performance and ensure programme and cost certainty, then offsite methods are indeed the right approach.
Volumetric modular systems may be fast to produce, but they have added costs associated with them. Some, such as housing associations, may be happy to swallow this cost in exchange for providing a large quantity of affordable housing quickly. However, for others, such as national housebuilders, speed is not the primary consideration so the added costs are unnecessary.
The reason for the extra cost of volumetric housing is that the structures need to be engineered in such a way that allows them to be transported to site safely and intact. This means they are inherently overengineered, and the additional material used to create that temporary structural stability will result in added cost.
This is why volumetric providers are often constrained by very tight internal margins and are increasingly under pressure to remain competitive, especially for customers that value cost over speed.
So, it is essential to understand the advantages and disadvantages of different offsite delivery methods and work with contractors who can guide clients through the decisionmaking process.
Design limitations and placemaking
One of the advantages of modular housing is the ability to standardise the design, which is particularly beneficial for organisations like housing associations or other large-scale affordable housing projects.
However, while volumetric housing offers practicality and efficiency, it may not be the go-to choice for aestheticallypleasing housing projects.
There are limitations in tailoring volumetric buildings to meet the specific needs of end users. The constraint arises from the need to fit the modules onto vehicles for transportation and lifting into their final positions using cranes. Considerations, such as tunnel clearance height along motorways, often require shallower roofs with minimal pitch, which is a common characteristic of volumetric houses. These factors can influence the architectural variety of volumetric constructions.
And when it comes to low-rise housing, it’s not just about maximising the number of units on a site; it’s about creating a residential environment that caters to the needs of the residents.
Managing upfront costs
Volumetric providers face the challenge of constructing an entire house in their factory before receiving payment, resulting in considerable upfront costs and overheads. And the scale of large residential developments, where, for example, 200 houses are involved, the multiplied upfront costs per unit becomes a substantial financial undertaking.
Establishing effective payment and invoice structures with customers becomes vital in managing this situation, and the latest Government funding schemes may help, such as the strategic partnership grant from Homes England.
One significant advantage of volumetric construction is its high level of premanufactured value, which can reach the required threshold of 55% to unlock the grant from Homes England. It is also possible to achieve 55% with panelised systems, and well exceed it if you incorporate elements such as closed panel construction and staircases.
The future for residential construction
At Saint-Gobain, we say that our global purpose and vision revolves around ‘making the world a better home’. In practical terms, this means delivering sustainable residential solutions on a global scale to meet the needs of a growing population.
In the UK, the affordable housing market remains underserved, and offsite manufacturers are focusing on how their solutions can supplement traditional construction to bridge the gap between supply and demand.
The commitment and support for offsite manufacturing in the affordable housing market is evident in the initiatives led by Homes England and the industry’s focus. And while progress is being made, there is still a long way to go if we are to offer affordable homes to those that need it.
The speed at which homes can be erected using offsite solutions can significantly reduce this housing gap. However, it is crucial to apply the correct offsite construction methods to each project to maintain the credibility of the concept as a whole.
Looking ahead, a combination of construction methods is envisioned, for example, superstructures with reinforced concrete frames with light gauge steel infill. However, there may be a shift toward elemental masonry solutions, employing large elemental sections instead of traditional breeze blocks.
Light gauge steel frames are expected to gain traction due to their ability to address challenges, such as fire risk and production speed, while maintaining flexibility and commercial viability.

Panelised construction is particularly well suited for low-rise housing as it enables the pre-manufacturing and storage of houses tailored to various customer requirements and house types. This approach ensures that houses are readily available and can be promptly sent to the site when needed.
Hybrid solutions that combine panelised and volumetric elements will also emerge. Specific parts of a building, such as bathrooms or utility cupboards, can be manufactured off site and then sent to the site to enhance the premanufactured value.
The takeaway message is not to dismiss offsite construction but to embrace it as part of the answer. However, it is essential to work with experienced professionals who understand the intricacies of the industry and can deliver optimal results. Letting the market know that there are diverse options available beyond volumetric construction is the aim, encouraging stakeholders to explore the full potential of panelised, hybrid and other solutions.
21 www.intrastack.co.uk
HOUSING
JOINING THE DOTS
As fire safety regulation continues to change, Nicola John, Director of Fire Door Maintenance (FDM), explains why a joined-up approach is essential for inspecting fire doors.
F ollowing the recommendations in the Hackitt report, a raft of new legislation has been implemented. This includes the Fire Safety (England) Regulations 2022, which set new legal duties for those who own or manage multi-occupied residential buildings over 11m high. Enforced in January 2023, these regulations require the ‘responsible person’ to carry out annual inspections on all flat entrance doors, and quarterly checks on fire doors within communal areas and which cross corridors.
From 1st October 2023, housing providers will also have to contend with Section 156 of the Building Safety Act, which sets more stringent requirements relating to the
recording and sharing of fire safety information. For residential blocks over 18m, fire door inspections must also be documented.
The scale of the challenge
For owners and managers of larger residential portfolios, these changes present many challenges. With possibly thousands of doors to check, significant resources will be needed to comply with the Fire Safety (England) Regulations 2022 as well as future fire safety amendments.
To address this issue, some housing associations and local authorities have begun to adopt specialist software to assist with scheduling fire door checks and reporting. But that still leaves a gap in the process.

To carry out the inspections quickly and effectively, people are needed on the ground – and for many organisations, these people are in short supply. Another important consideration for the social housing sector is the quality of the fire door inspection. Although Government guidance on the Fire Safety (England) Regulations 2022 states checks should be “simple and basic”, the importance of a more thorough approach should not be underestimated.
To make sure a door is safe and futureproofed, sourcing the manufacturer’s primary test evidence is strongly recommended. In line with the ‘golden thread’ policy post-Grenfell, this will confirm if the correct components have been installed on each door and have not been substituted or changed. Inspecting a door to this standard will, however, require more knowledge and expertise, adding to labour challenges.
Specialist partners
With housing providers of all sizes having to navigate these issues, the need for a more holistic service is clear. In response, specialist companies have been launched providing a pool of operatives readily available to deliver fire door inspections at scale and to a higher standard.
Specially trained in fire door inspections, these operatives have the skills to identify and fix issues on numerous different types of fire door from a range of suppliers and manufacturers.
With extensive experience of the door manufacturing industry, the operatives can also source primary test evidence when inspecting the doors, and work alongside software providers, complementing their service and providing test evidence for reporting purposes.
Completing the jigsaw
With the new fire safety regulations now firmly in place and more legislation coming down the line, there is an urgent need for housing providers to develop a robust system for carrying out fire door inspections.
By working with a specialist partner, housing providers will benefit from an integrated, efficient service ensuring fire doors are inspected by a skilled team and to the highest safety standards.

22 FIRE SAFETY
www.uapcorporate.com
Our ToughSEN collection is specially designed for education facilities.


Desks and Workstations help create individual secluded spaces, while seperation screens have a noise reduction feature which aims to keep the ambient noise down.

Learn more at https://www.toughfurniture.com/ product-category/toughsen/
Depending on the requirements our Workstations come with a choice of full shelf storage, left or right units or no storage at all.
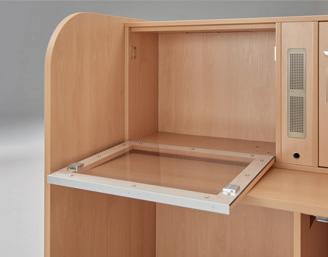

Fixed computer Workstations come fully lockable as standard with a choice of star key locks if preferred.
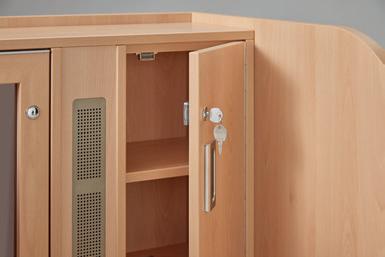
Classroom screens are designed to create secluded spaces and minimise distraction, while also keeping the noise down. Visit our website for more information.

23
A £6M GAMECHANGER FOR GRASSROOTS ATHLETES
A
s World Cup fever swept the nation, Common Edge Community Sports Village was opened by Manchester United star Jess Simpson, and launched with a showcase for girls’ football. 80 girls from eight local schools competed on the new 3G pitch, to huge local fanfare, setting the tone for a new era of sport in the north-west town.
Blackpool Council is leading the charge in grassroots sports, working to ensure more than 90% of primary schools in Blackpool offer equal access to regular football outside of lessons, and at least three quarters of local schools make girls’ football available in PE lessons. This is just one of several measures aimed at widening participation in sport in Blackpool – but what does it take to build inspiring and lifechanging sports facilities that will serve a town for generations to come?
Common Edge Community Sports Village boasts 14 new grass football pitches, a fullsized 3G football pitch, a sports pavilion with changing rooms and community space, plus a grass rugby pitch and training area. The new pavilion also comprises six changing rooms, two officials’ rooms, two kitchens, a large community room, a 194-space car park and a new access road.

For Conlon Construction, the scale and location of the development presented the biggest challenges. Darren Lee, Commercial Director at Conlon Construction, says: “We spent a total of nine months completing groundworks, preparing the site, establishing drainage, laying the foundations and constructing the state-ofthe-art sports pavilion.
“Common Edge sits around a mile and a half from the coast, meaning the water table is particularly high and making quality drainage essential. Water from most of the site is slowly channelled to existing field drains to minimise any flood risk, whilst the car park is formed of soakaway crates –plastic crates filled with coarse stone that allow surface water to percolate gently through to soil and drainage systems below, and on to local land drains slowly.”
While drainage was a key consideration on site, care has also been taken to minimise the visual impact of the development. The site sits adjacent to South Shore Cricket Club and Blackpool Airport; and the overall impression of the surrounding landscape is green, meaning plans were carefully developed to maintain and enhance that visual aesthetic.
“The pavilion is timber clad,” explains Darren, “which softens its impact on the environment and is far more sympathetic to the surrounding fields.”
In line with net-zero targets, the pavilion also benefits from air-source heat pumps, underfloor heating and glass solar shading – measures that will ensure the building is energy efficient and temperate year round.
Throughout the development, existing facilities remained operational, with pitches and changing rooms in regular use, whilst the neighbouring cricket club continued to run at full capacity.
Darren said: “This project is all about improving access and the experience of sports in the town, so it was essential that we didn’t damage the status quo in
the build phase. It was challenging – we had just one access route and the site is expansive – but we are experienced enough to know that co-ordination and communication is key. We built strong relationships with stakeholders, considered their needs and integrated these into the heart of our plans.”
Those neighbours will soon multiply as exciting change sits on Blackpool’s horizon. The opening of Common Edge Community Sports Village marks the completion of the first phase of development at Blackpool Airport Enterprise Zone, a scheme that is hoped will, ultimately, create 3000 new, quality jobs for local people and spark £300m of private sector investment in the town. It all points to an area on the economic progression – with investment focused on physical and mental health and wellbeing and community sport as well as business.
Cllr Mark Smith, Cabinet Member for Levelling Up (Place) at Blackpool Council, said: “This is the first completed phase of our investment into the Blackpool Airport Enterprise Zone by providing a high-quality community facility that people of all ages will enjoy for years to come.
“Equally, it allows us to move forward with our plans to attract new businesses onto the Enterprise Zone, and, in turn, create hundreds more quality jobs that local people can benefit from as we work to make Blackpool better.”
Cllr Jo Farrell, Cabinet Member for Levelling Up (People) at Blackpool Council, said: “Opening one of the first new sports
24 LEISURE
Representing the pinnacle of grassroots sports, Common Edge Community Sports Village –which was handed over by Conlon Construction to Blackpool Council this summer – promises to transform what it means to play sports in the iconic seaside town.
developments in Blackpool for many years shows our commitment to making Blackpool better and creating more opportunities for the local community to play sport and stay active.
“The grass football pitches have already been used for competitions like the Blackpool Cup and received outstanding reviews for the quality of the facilities and playing surface. The FIFA-approved 3G pitch also means an all-weather option for local football teams of all ages, as well as being available to hire by individuals.
“The new sports pavilion is a significant upgrade on the previous Common Edge facilities and offers a quality experience for anybody playing or watching.”


Support to build a new access road to the sports village, as well as the new access road to Amy Johnson Way, was provided through a £7.5m grant from HM Government Town Fund, while £250,000 of funding for the construction of the sports pavilion was granted by Football Foundation.
For Conlon Construction, already well acquainted with long-term client Blackpool Council, its partnership focuses on building a better Blackpool, ensuring the iconic town is a highly-attractive place to live, with a thriving economy and an abundance of quality jobs for local people. Its Blackpool roster comprises the £13m Showtown Museum, a £1.6m respite centre for young adults with complex needs, Armfield Academy – a brandnew, 1300-place school for children aged two to 16, and the restoration of the Grade II*-Listed Spanish Hall housed within the Winter Gardens Blackpool, to name but a few.
Darren concludes: “This marks the beginning of an exciting era of sport in Blackpool. The facilities at Common Edge are exceptional and set the tone for a new generation of fitness-focused youngsters.
“We’re committed to delivering projects that leave a lasting legacy beyond just bricks and mortar and Common Edge Community Sports Village represents precisely that. Community facilities, such as this, act as a springboard for better physical and mental outcomes, whilst boosting participation in local grassroots sports.

“Blackpool is a regeneration hotspot, and it’s a pleasure to witness this build igniting sporting inspiration within the local community. We may have just constructed the very crucible where future World Cup legends are forged.”
www.conlon-construction.co.uk
25 LEISURE
FLICKING OFF THE SWITCH ON FLUORESCENT LAMPS
Here, Micaela Abbott, Sales Director at Megaman UK, looks into the most recent ban on fluorescent tube lamps and the benefits of switching off fluorescents in favour of LEDs.
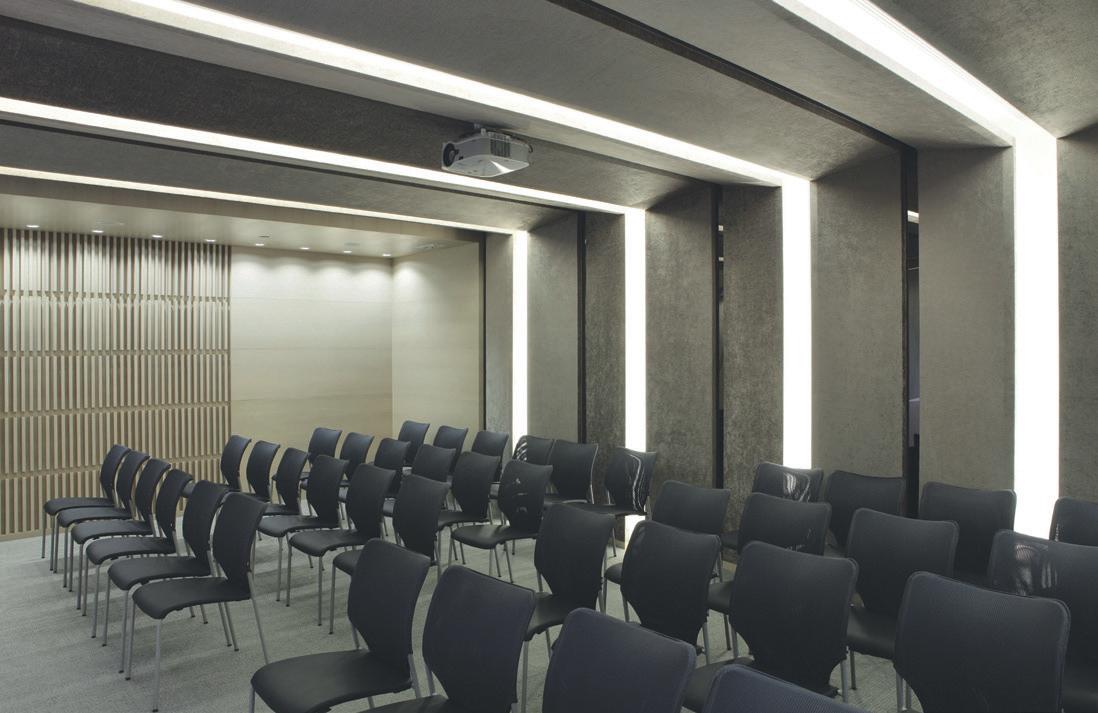
On the 1st of September, the UK implemented a ban on the sale of T5 and T8 fluorescent tube lights in line with the European Commission’s eco-design and Restriction of the use of Hazardous Substances (RoHS) directives. Under these directives, all electrical and electronic equipment (EEE) that includes hazardous chemicals is being phased out. This comes as part of a drive to make lighting safer and to advocate for more modern and efficient alternatives, like LEDs.
T5 and T8 lamps are not the first fluorescent lamps to be phased out; at the time of writing, the ban extends to T5 and T9 ring-form fluorescent lamps, compact fluorescent lamps with plug-in base (CFL) and halogen pins (G4, GY6.35, G9). Over the next few years, the Circline T9 lamps, HighPressure Sodium (HPS) lamps and other fluorescent lamp products will follow.
That said, many fluorescent lamps, particularly the T5 and T9 tube lamps, are still common in schools, hospitals and other
public buildings and, as they can last for several years, many buildings won’t need replacements immediately. However, thanks to the ban and an influx of alternative products, there has never been a better time to take advantage of LEDs, especially as many LED tubes are now compatible with conventional ballast (magnetic ballast) or mains-input tube lamp fixtures.
The primary advantage of LEDs over fluorescent tubes is reduced lifetime costs. Unlike their fluorescent counterparts, an LED tube can operate at 25W or less, providing instant energy savings, particularly in large buildings with lots of light fixtures. However, this does not come at the cost of performance as LED tubes can deliver up to 185lm/W, whilst an equivalent fluorescent tube provides just 50 to 100lm/W. An LED can also have a lifespan of up to 75,000 hours, compared to the 15,000 hours offered by fluorescent tubes. As such, for those in the public sector where budgets are often
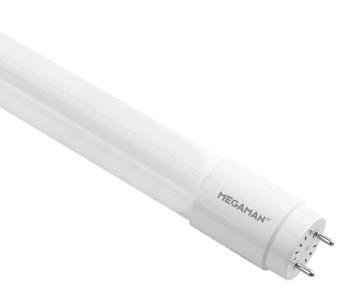
tight, the lower energy consumption and a longer lifespan of LEDs makes the switch a sensible long-term option.
Another advantage of LED lamps is that they pose less of a risk than fluorescents. A shattered fluorescent lamp not only scatters broken glass but also releases a small amount of vaporised mercury – a potentially harmful neurotoxin. Thankfully, LEDs are mercury free and available in shatterproof variations – a key selling point for the education and healthcare sectors. Megaman’s new T8 LED tube, for example, has a protective PET coating as standard for all 2, 4 and 5ft tubes to prevent them from shattering and becoming a health hazard.
Overall, whilst this ban may impose a mandatory switch from fluorescent lamps, it offers the chance to take advantage of the many benefits that LEDs have to offer – improved efficiency, safety and reduced lifetime costs.
26 LIGHTING
www.megamanuk.com
www.firmanglass.com
GLASS EXCELLENCE
With over 46 years’ experience and UK-wide coverage, Firman Glass aims to be your number one choice for commercial and industrial glass products.

• Toughened glass
• Processing
• CNC shaping

• Laminated glass
• Toughened and laminated constructions
• EVA and Vanceva coloured interlays
• Fabric and decorative interlays
• Structural interlays
Products Applications
• Structural glazing
• Glass floors
• Partitions
• Roof lights
• Balustrades
• Full height barriers
• Canopies
• Staircases
• Specialist insulating glass units

• Anti–slip glass
• Fire rated glass
• UV bonding
• Electric switchable glass

• Heated glass
• Decorative glass
• Sandblasting
• ColorfirmTM back painted glass
• Treads and stringers
• Shower screens
• Shelving
• Glass doors
• Acoustic reduction
• Fire rated
• Decoration
• Wall cladding
• Splashbacks
• Privacy
• Technical Support


• Nationwide Coverage
Further information is available from our sales and technical offices or visit www.firmanglass.com
Firman Glass, 19 Bates Road, Harold Wood, Romford, Essex RM3 0JH Tel: 01708 374534 Email: sales@ rmanglass.com
Further information is available from our sales and technical offices or visit www.firmanglass.com
www.firmanglass.com

27 www.firmanglass.com
Firman Glass, 19 Bates Road, Harold Wood, Romford, Essex RM3 0JH Tel: 01708 374534 Email: sales@ rmanglass.com GLASS EXCELLENCE With over 46 years’ experience and UK-wide coverage, Firman Glass aims to be your number one choice for commercial and industrial glass products. www.firmanglass.com • Toughened glass • Processing • CNC shaping • Laminated glass • Toughened and laminated constructions • EVA and Vanceva coloured interlays • Fabric and decorative interlays • Structural interlays • Specialist insulating glass units • Anti–slip glass • Fire rated glass • UV bonding • Electric switchable glass • Heated glass • Decorative glass • Sandblasting • ColorfirmTM back painted glass • Structural glazing • Glass floors • Partitions • Roof lights • Balustrades • Full height barriers • Canopies • Staircases • Treads and stringers • Shower screens • Shelving • Glass doors • Acoustic reduction • Fire rated • Decoration • Wall cladding • Splashbacks • Privacy • Technical Support • Nationwide Coverage Products Applications
A GUIDE TO CONSERVATION ROOFLIGHTS
There’s a huge variety of choice in the conservation rooflight market and selecting the right product can be confusing. Paul Trace from Stella Rooflight offers some advice on things to consider when planning your project.
What is a conservation rooflight?
Although rooflights, or skylights as they are sometimes known as, have been around for centuries, they became more prominent during the Victorian era as technology and building aspirations were stretched and roof glazing boomed. One of the most famous Victorian building projects was the Crystal Palace, which in 1851 used glazing on an unprecedented scale to showcase just what could be achieved.
Mass-produced Victorian rooflights for residential use tended to be made from cast iron, and the earliest examples would have smaller, lighter panes of glass. This was partially down to limits of glass technology at the time but also because of excise duties, which were imposed on glass by weight in the mid-18th century. These slim, single-glazed rooflights with multiple panels of glass were unobtrusive in design and sat flush in the roof. Today, it is this minimalist appearance that many people are seeking to achieve in their glazing designs.
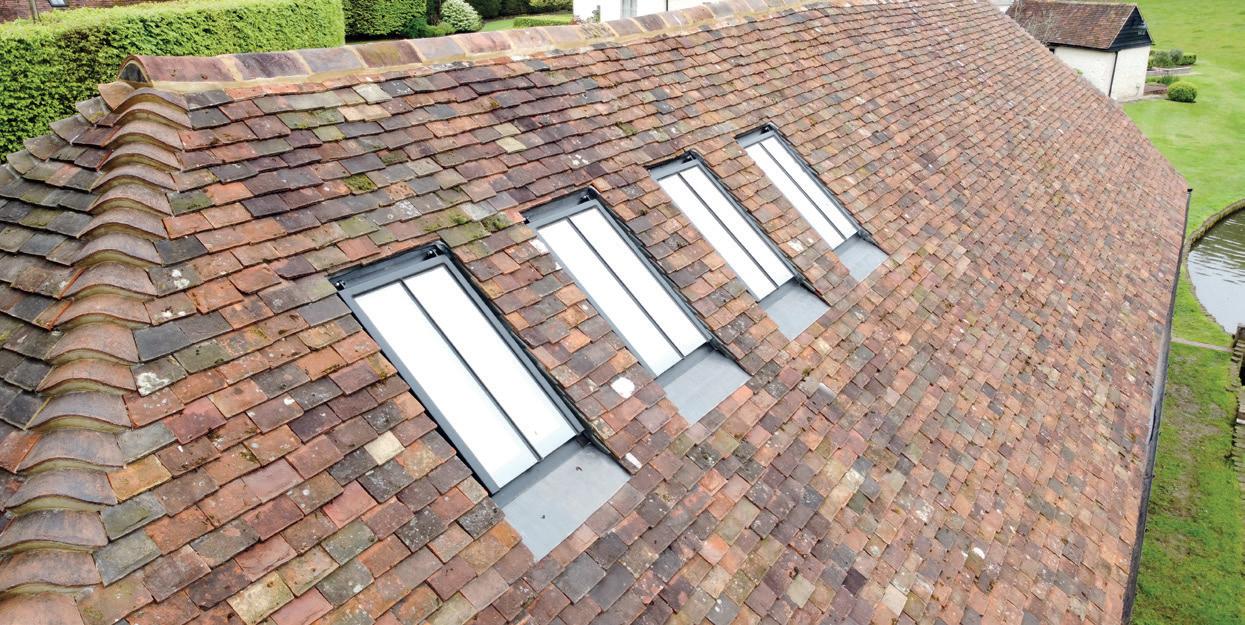
As a result of their popularity, there are lots of conservation roof windows on the market, which can make choosing the right one difficult unless one can identify what the differentiations are. An effective way to make this distinction is to look closer at the attributes of a true replica of a Victorian conservation rooflight.
What material is a conservation rooflight manufactured from?
If a conservation rooflight is all frame, then there is little point in having one. Genuine conservation designs should be manufactured with slim clean lines and a low profile to match the roofline. A number of skylight companies try to produce conservation rooflights using modern bulky aluminium profiles, which sit proud of the
roofline, particularly slate. It is widely accepted that the most authentic conservation rooflights are manufactured from steel because it provides great strength while offering a slim profile and excellent glass-to-frame ratios. There are many types of steel conservation rooflights and, for unrivalled protection and lifespan, it is best to opt for a rooflight manufactured from a marine-grade 316L stainless steel.
Considering the inside of the rooflight is also important, again, it will come as no surprise that there are various options available. Nowadays, most rooflight suppliers tend to use cheaper softwood or plastic, which is painted white as an internal finish and these liners can result in deeper frame profiles or reduced viewable areas. While a white internal frame can be sold as ‘clean’ or ‘neat’, these can sometimes feel a little soulless and is a finish more often associated with modern flat rooflights than traditional conservation products. High-end conservation rooflight products will be finished with hardwood, which gives a neat, warm appearance to the internal element of your conservation rooflight.
Single or double glazed?
Victorian rooflights would have been single glazed, however, today’s modern building standards are much higher and so single glazing does not meet the minimum requirements for thermal efficiency (Part L). Double glazing is now the most popular option for genuine conservation rooflights because glazing technology is such that a modern double-glazed unit can provide a number of benefits while remaining reasonably slender. While offering much improved thermal performance, modern glazing units can offer a variety of practical choices, such as self-clean, solar control UV light protection.
Should conservation rooflights have glazing bars?
It is often a stipulation from the conservation officer that a conservation rooflight should have a glazing bar to replicate that original Victorian appearance. It is not always the case but it is definitely worth checking whether you need them before purchasing any conservation rooflight.
If your conservation rooflight does require a glazing bar, then it should be a genuine one. This is an area that separates those producing close replicas to the original Victorian rooflights and those who are trying to pass off modern skylights as something more traditional. A genuine glazing bar should be something that not only divides the glazing but also provides additional strength to the casement. So many conservation rooflights have something simply stuck or glued onto the outside of the glass, which neither looks good nor provides any benefit to the rooflight. In addition, these stuck-on bars (usually plastic) often
28 GLASS & GLAZING
attract dirt and mould and the lifespan of anything that is simply held on by tape or glue is unlikely to compare with a genuine steel glazing bar. A stuck-on glazing bar is one step up from a felt pen but certainly should not be seen as a way to make a modern bulky framed profile meet the criteria of a conservation rooflight.
Top hung or centre pivot?
Once again, if you are looking for a close replica of a Victorian rooflight then a tophung profile will be the one you should opt for. Not only does a top-hung design offer a more authentic appearance, but it maximises the space below because the casement doesn’t stick into the room.
Smaller top-hung rooflights also utilise beautiful brass ironmongery to operate the casement, whereas centre-pivot designs tend to rely on modern plastic handles, which are out of reach and offer nothing to enhance the internal aesthetics.
Is any old conservation rooflight suitable for my project?
Just because something is sold as a conservation rooflight, that doesn’t automatically make it suitable for all building types. If your building is listed or in a conservation area, then the criteria for using conservation rooflights are much stricter and you should always gain approval, not only for their use but also the manufacturer that you would want to use.
There are only a handful of companies that specifically make conservation rooflights and even fewer who design, manufacture and assemble in the UK. Many conservation rooflights available online are simply other products that have been spruced up to look like they meet the requirements of that type of product. If you ask a supplier what the main difference is between their conservation rooflight and those used on modern buildings and the
answer is a stuck on glazing bar, then you should avoid at all costs. Likewise, there are many elements that go into a genuine conservation design and price is always a reflection on quality.
Is there anything else I should consider when choosing my conservation rooflight?
With the UK Government pursuing a carbonneutral environment, it is imperative that every action is taken to reduce energy consumption. Rooflights are energy efficient as they let in large amounts of natural light thus reducing the need for artificial lighting. Bringing natural daylight into a building is about much more than creating a bright, welcoming environment, it’s about protecting the health and wellbeing of the occupants and achieving a more positive way of life.
One way to ensure that you maximise the amount of available light is to increase the
size of your rooflights – or is it? Just because you have a large rooflight, this does not always guarantee lots of light and you should always check what the finished viewable (often referred to as clear viewable) area of the rooflight will be. You might think that a conservation rooflight with a whole frame size of 900 (w) x 1200mm (h) would have a similar clear viewable area regardless of the manufacturer, but you would be wrong. Bulky, framed modern types or the flat rooflights posing as pitched conservation styles will let in considerably less light than a genuine steel framed version.
With so many choices available, choosing the right conservation rooflight can be a bit of a minefield, but with the right guidance and advice, it need not be a stressful experience.

www.stellarooflight.co.uk/ conservation-rooflights

29 GLASS & GLAZING
FLAT ROOF INSULATION SPECIFICATION – WHY CHOOSE XPS INSULATION?
When it comes to flat roof installations, choosing the right insulation material is crucial for achieving optimal thermal performance, moisture resistance and long-term durability, as Soprema explains.
mong the various options available, extruded polystyrene (XPS) insulation stands out as a superior choice. Its unique properties and benefits make it an ideal solution for flat roof applications. Here’s why:
Thermal performance
To achieve effective thermal performance in any construction project, there are some key considerations during the design phase. This phase also establishes the foundation for evaluating energy and carbon reduction – a critical requirement in today’s construction and renovation industry to comply with Building Regulations.
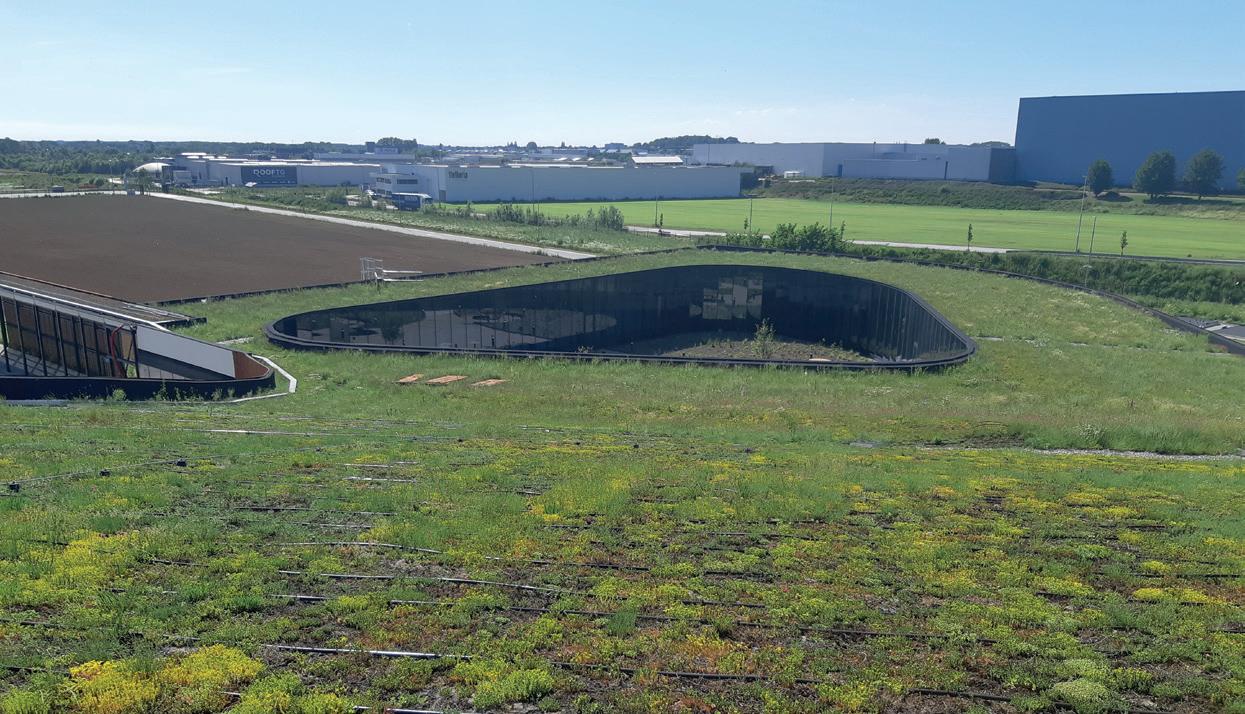
For flat roof schemes, several significant factors must be taken into account. These include the building’s location, the impact of rainwater cooling and the utilisation of the products’ designed thermal conductivity. Neglecting these essential aspects in a project can result in inaccurate U-value calculations and a deficiency in the building’s overall performance.
XPS insulation boasts exceptional thermal properties, providing a high level of insulation in a relatively thin profile. It offers a low thermal conductivity, which minimises heat transfer through the roof build up, and helps maintain a comfortable interior temperature. This energy efficiency
reduces heating and cooling costs for the building owner over time.
It is advisable to liaise with a trusted manufacturer, such as Soprema, with an experienced team to calculate U-values for each individual project and specification.
Moisture resistance
Flat roof applications are particularly susceptible to moisture infiltration due to their low slope and limited drainage options. XPS insulation is inherently moisture resistant, as it has a closed-cell structure that prevents water absorption. Unlike other insulation materials, XPS retains its thermal performance even in the presence of moisture. This characteristic is crucial for maintaining the roof’s integrity and preventing the growth of mould and mildew.
Compressive strength
Flat roofs often experience heavy loads from plants, such as air conditioning units or solar panels, as well as environmental factors like snow accumulation. Some flat roofs, such as balconies or terraces, also experience foot traffic, so the materials on the substrate need to be capable of withstanding these loads without deforming or compromising its insulation properties.
The durability of XPS insulation ensures the roof can withstand the rigours of daily use and external forces, maintaining its structural integrity over time.
Long-term dimensional stability
Flat roofs are exposed to temperature fluctuations throughout their lifetime, which can cause expansion and contraction of the roofing materials installed. XPS insulation has excellent dimensional stability, meaning it remains resistant to changes in size or shape under varying temperature conditions. This stability prevents the insulation from shifting or creating gaps within the roof assembly, ensuring consistent thermal performance and preventing potential air leakage points.
Ease of installation
XPS insulation is lightweight and easy to handle, making it convenient to store and install. The rigid XPS can be sourced in various sizes and thicknesses, allowing for flexibility in design and installation. Quick and easy installation also saves time and labour costs, as well as being compatible with different flat roofing systems; providing versatility and compatibility with various construction methods.
30 TECHNICAL FOCUS
A
XPS solutions from Soprema Soprema’s XPS insulation solutions offer distinct advantages for flat roof applications. The closed-cell structure of SOPRA XPS insulation boards prevents moisture absorption and ensures exceptionally low lambda values.
Our range of XPS insulation boards are designed for demanding insulation applications, including inverted and green roofs, zero-fall roof designs in conjunction with Soprema zero-fall waterproofing systems, floors, walls and below-ground works. The installation process is hassle free, and the boards exhibit outstanding compressive strength.


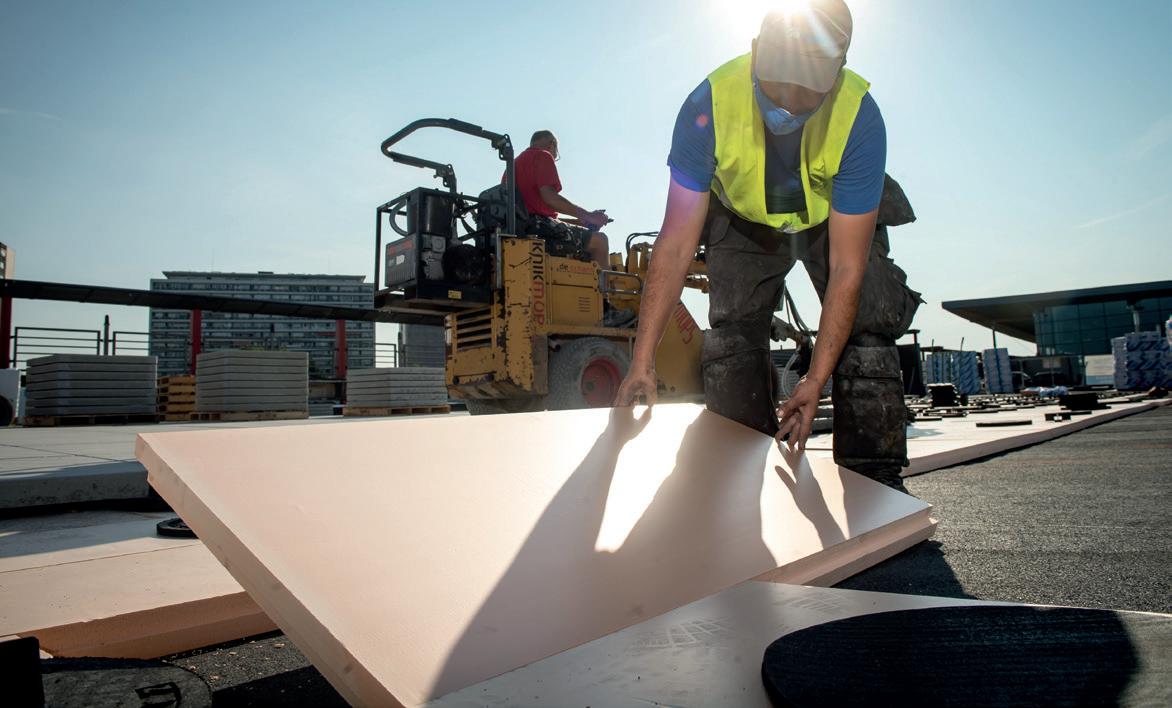
Our SOPRA XPS range includes XPS 500 and XPS 700, which both deliver impressive load-bearing capabilities, making them highly suitable for insulating rooftop car parks, parking garages and structures that require superior compressive performance. As a manufacturer committed to sustainability, our XPS range is 100% recyclable and produced using climatefriendly CO2 technology.
Furthermore, our dedication to environmental responsibility is recognised by the Building Research Establishment (BRE), as SOPRA XPS SL and XPS 500 has also received a Green Guide Rating A. This rating reinforces the sustainable attributes of our XPS insulation products, further solidifying their suitability for eco-conscious construction projects.
Working hand in hand with Soprema’s XPS solution is its waterproofing offering, Soprema’s Duoflex, which is ideal for inverted flat roof applications. It incorporates a high-quality elastomeric bitumen, which is hot-bonded to the substrate, incorporating fleece within the
DuoFLEX Hot Melt system. For hot-melt applications, Duoflex blocks must be heated to 160 to 180°C before application.
Savvy specification
When specifying XPS insulation for your flat roofing project, always liaise with a trusted manufacturer, such as Soprema, which has an in-house technical department, to advise on U-value calculations and to ensure that the
solutions fit the specification. Always look out for third-party accreditations, such as BBA, Environmental Product Declarations (EPDs), ISO certification and Responsible Sourcing of Construction Products. Technical datasheets should also be available, alongside declarations of performance for every product.
www.soprema.co.uk
31 TECHNICAL FOCUS
SOPREMA BS-02.A
SOPRA XPS 500
THE BENEFITS OF DAYLIGHTING
BS EN 17037 was published in May 2019. The European standard encourages building designers to assess daylight in buildings and ensure a successful daylighting solution. It also looks at the environment around the building and the configuration of interior spaces to help those who design and light buildings to use daylight as well.
This standard supersedes BS 8206-2:2008 ‘Lighting for Buildings’ – code of practice for daylighting. Key differences include the addition of new guidance: the use of median daylight illuminance; a new metric for daylight glare; a new assessment method for sunlight in buildings; and new ways of assessing view.
While this standard focuses on daylighting in new buildings, the principles can also be applied to retrofit and refurbishment projects. This would be extremely beneficial for improving the energy performance of older, more dated buildings, many of which sit within the portfolio of UK public bodies.
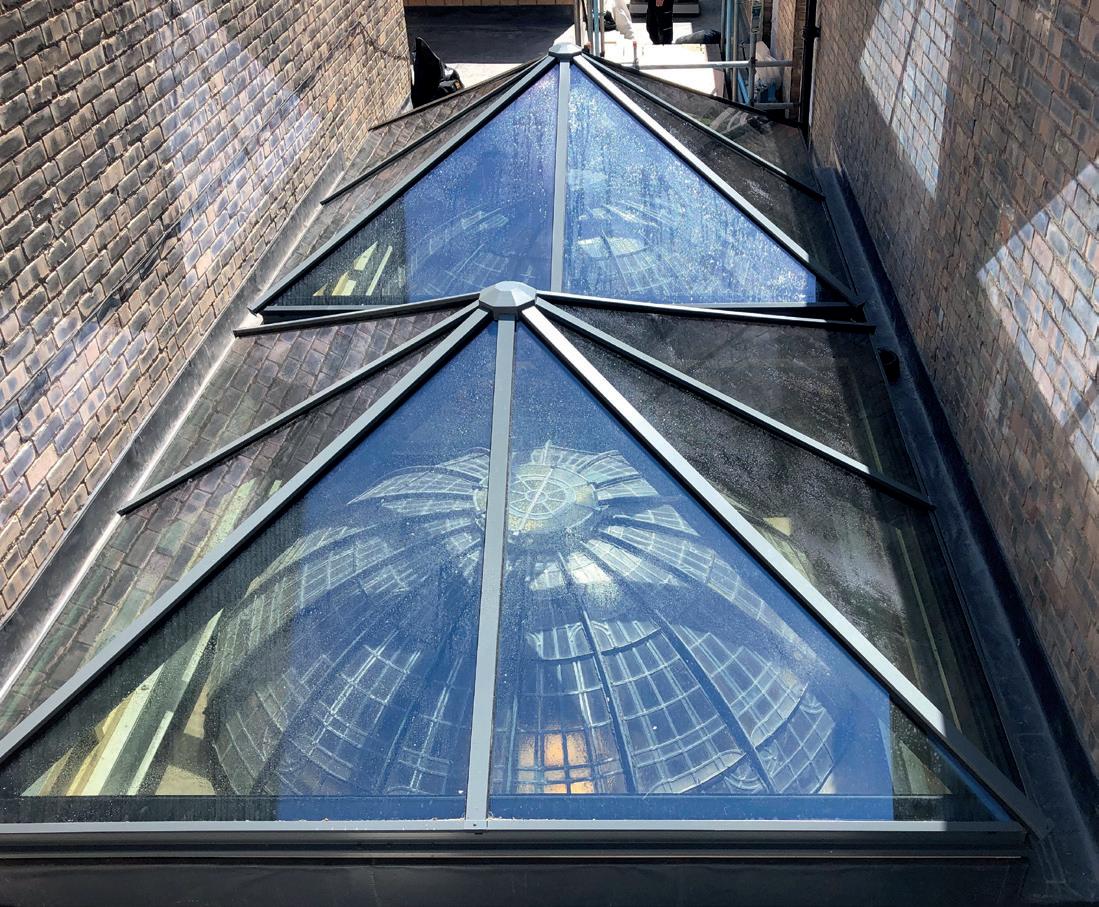
Building performance
Daylighting can have a positive impact on overall building performance, which can easily translate into reduced energy costs and environmental benefits.
To realise these advantages, the right glazing product must be selected early in the process and, ideally, as part of a whole building design. Accuracy is also key – with the correct performance specification, size and solution being selected. As with any project, changes late on can be expensive so by addressing daylighting early some of this expense may be avoided.
The daylighting solution should be considered as part of the whole building design and, as such, will make a positive contribution to the whole building performance.
Reduced dependency on electric lighting
Daylighting reduces dependency on artificial lighting. This has far-reaching benefits for both building owners and occupiers. The challenge for building owners and landlords is that public buildings are often complex, with internal layouts and lighting controls and heating, ventilation and cooling (HVAC) systems.
Unlike natural light, electric light emits waste heat, and this can cause problems with heating and cooling, which, ultimately, leads to associated costs.
32 ROOFLIGHTS & SKYLIGHTS
Tracey Jackson, Business Development Manager for Howells Patent Glazing, looks at the importance of daylighting in public buildings and how it can benefit landlords and building owners when it comes to energy savings as well as the health and wellbeing of building occupants and visitors.
A study by the University of Manchester, entitled ‘Guide to energy saving in the office’, found that up to 40% of a building’s electricity is accounted for by lighting. Office lights left on overnight for a year use enough energy to heat a home for five months. Understandably, the university recommends that building owners take advantage of natural light to combat this dependency.
Roof glazing
One of the most effective ways to do this is to introduce roof glazing to maximise natural light during daylight hours. This may be a conceived as a rooflight, roof lantern, patent glazing system or lightwell. Whichever, it can make a positive contribution to the building’s thermal and energy performance and ventilation.
Glazed roof products are proven to deliver up to three times more daylight than a vertical window fitted in the building’s facade. Optimum performance can be achieved with the correct siting, orientation and gradient, all of which help avoid glare and unwanted solar gain.
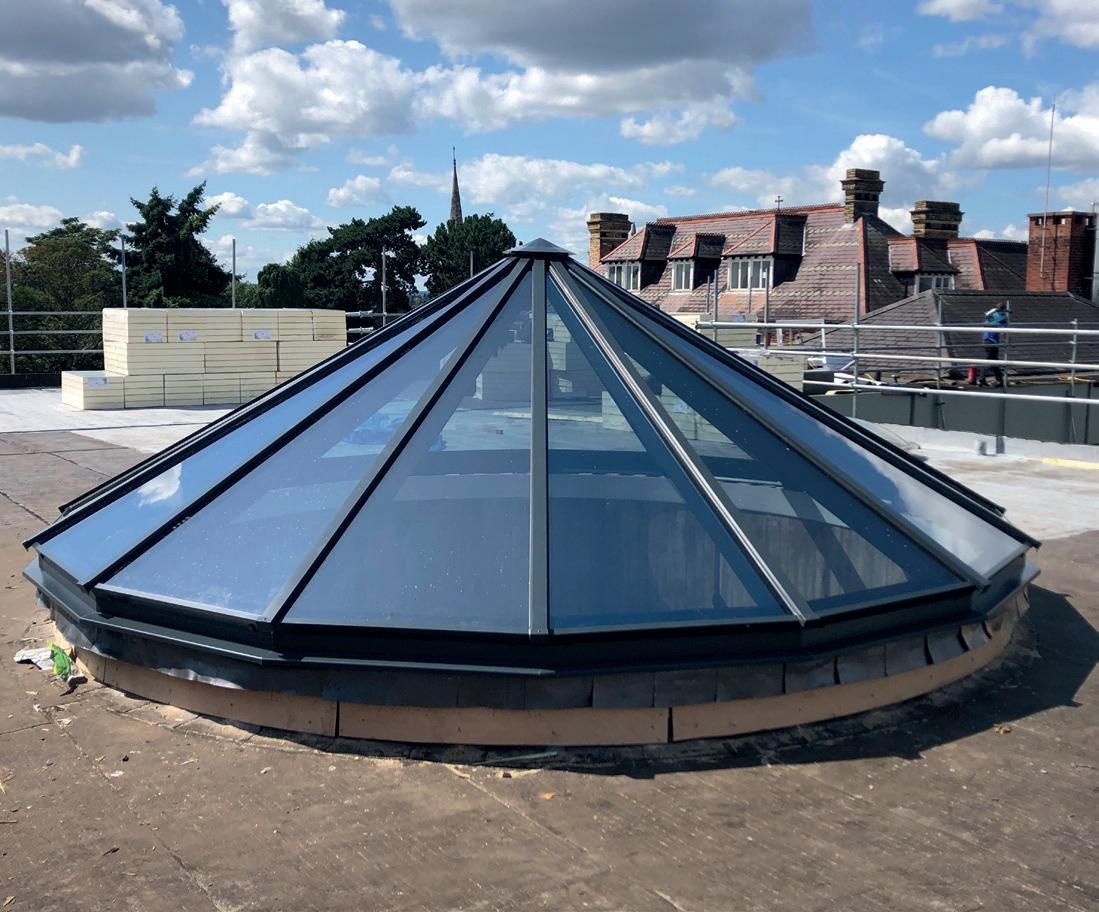
Rooflight manufacturers combat the issue of solar gains through high-performance glazing. Working with the specifier or client, they will suggest the most appropriate glazing for the site. There are a wide variety of glass options, both coated and uncoated. Solar control glass, for example, can help retain heat in cooler months –once again, helping to reduce energy costs.

Daylight for health and comfort
While evidence proves the power of natural light in reducing building running costs, there is also a growing emphasis on its ability to improve occupier comfort.
The average Brit spends 22 hours a day indoors, therefore, it is little wonder that we are seeking ways to improve indoor living, work and leisure conditions.
Daylighting is proving to be one of the most powerful tools in building design. Providing diffused illumination, daylight is hugely beneficial for our physical and psychological wellbeing. It helps us focus, promoting productivity in work and education settings and maintain our daily cycle of activity and sleep known as the circadian rhythm.
Natural light is also more dynamic. It changes constantly, which can be more stimulating. This not only boosts mood and morale but can help combat fatigue.
With so much of our time now spent indoors, designing healthy, comfortable work, leisure and municipal spaces is more critical than ever. The provision of daylight and better connectivity to the outdoors is key to this.
33 ROOFLIGHTS & SKYLIGHTS
www.howellsglazing.co.uk
MAKING EVERY SQUARE METRE COUNT: EXAMINING THE MMC1 PROGRAMME
Dilapidated and in drastic need of improvement, the UK Government has been charged with maintaining and updating an ageing school stock, onboarding the specialist skills of construction consultancies since 2020 with its rigorous Modern Methods of Construction (MMC1) programme. Here, Pick Everard Director, John Clarke, discusses the drive to standardisation across the education sector, in a bid to meet strict school targets without compromising on quality and innovation.
n February this year, significant pressure was placed on the Department for Education (DfE) to reveal which school buildings were at ‘risk of collapse’, following its annual report last year. Following this report, it was revealed the DfE told four schools to shut after discovering “crumbly” reinforced autoclaved aerated concrete (RAAC) in their ceilings. This material is now deemed potentially dangerous, being described as having a similar form to that of an Aero chocolate bar and being life-expired and liable to collapse.
Since then, even further onus has been placed on the DfE with a new report by the National Audit Office (NAO), which deemed 700,000 schoolchildren are currently being taught in unsafe buildings.
It’s one of the key reasons the Government has thrown significant weight behind modular construction, helping replace a school estate that has long reeled from the poor construction practices put in place in the 1960s and

70s. In fact, the National Audit Office estimates that 60% of the UK’s school estate was built before 1976, placing huge significance on the task ahead.
One of the central facets of this challenge is the ever-increasing need for school places. With a growing population, competition remains high, stretching resources and emphasising building models that can meet and exceed demand quickly.

Modular construction has in recent times been the answer to this. Demountability – the enablement of adding and reconfiguring when needed – has proved a lifeline for schools where class sizes can change at a whim. Add to this COVID-19, which threw space utilisation into the forefront of building planning, and we only see increased importance on techniques that can accommodate such constant flux over traditional building design.
Modular in practice
In 2020, under the DfE’s MMC1 programme, a number of prescribed principles were
defined regarding school standardisation in design. This includes a reliance on modular ‘pod’ design, with efficient floor-to-wall space ratios, circulation layouts and stacking principles, which ensure adherence to a structural grid.
The benefits are clear – extensions can be easily added and taken away, almost in a LEGO-like structure, thanks to a consistent linear formation, which reduces any irregularities that can occur with a curved design. Such repetition allows speed and precision in manufacture, ideally lending itself to our current school’s climate crisis. The stacking principle, too, is ideally situated for inner-city schools, where space may be limited and building upward may be the only viable option, with balconies and rooftop spaces affording these environments even more options.
It is worth remembering that what gives way in standardisation can, on the face of it, breed conformity in design. As architects in this space, it is our role to understand and take on board schools’ desires to ensure
34
TALKING POINT
John Clarke is a Director at Pick Everard, an awardwinning independent property, construction and infrastructure consultancy. An accredited Chartered Institute of Building (CIOB) Construction Manager, John holds more than 15 years of experience in the industry, working across project management, surveying and director roles.
I
they have a space that distinctly feels like their own and suits all stakeholders, from DfE regulators to school governing bodies, staff, pupils and even parents groups. Colour palettes can change, but also double-height ceilings, for example, can be accommodated – it is about working within guidelines, but also giving way to bespoke requirements where applicable – and where early collaboration is key to ensuring project success.
A data-led approach
Data is the key. We are now three years into the MMC1 framework, and with it, we have grown project cases and examples to which we are now able to model and cost project our work on a square-metre basis. Such consistency only comes with time, repetition and adherence to quality in delivery, yet, still, it is disheartening to see high-profile media examples of project budgets and timelines spilling over, and despite such prominence to MMC, worstcase scenarios leading to businesses in this sphere winding down.
To this end, a lesson must further be learned of collaboration. It is imperative schools have all the data required to ensure an accurate assessment of places, classroom sizes and design equation ratios, that are futureproofed for years to come. Everyone from urban planners to sporting bodies all have their role to play within this model, ensuring local communities and each child has the right to an equal education, and part of this is ensuring their places are met with a fit-for-purpose school stock. It is our role to help lead on such provision, engaging in face-to-face discussion on aspects that will positively impact the delivery of their school, as well
as explaining the design requirements prescribed under the MMC1 programme, that will contribute to the enhanced learning experiences they desire.

Counter to this, there must be further scrutiny placed on schools that fail to maintain their existing stock, if the educational sector is to truly make inroads to net zero. There must be additional resolve to find out the reasons why, as well as how all stakeholders can collaborate to solve such issues within their respective communities, before they lead to the drastic issues that were highlighted with the RAAC roofing.
Modular construction has, undoubtedly, changed the face of educational delivery and its popularity is only going to increase further as local authorities turn to the model to not only solve speed in delivery requirements, but also sustainability built at its core for net-zero objectives. Frameworks, such as MMC1, are a huge part of this delivery, but their principles are not the only aspects to be relied upon, and should always be continually assessed to ensure we are meeting the needs of the next generation of learners.

35 www.pickeverard.co.uk TALKING POINT
MODULAR TIMBERFRAME SYSTEM PROVIDES LANDMARK BUILDING FOR GOSPORT SCHOOL
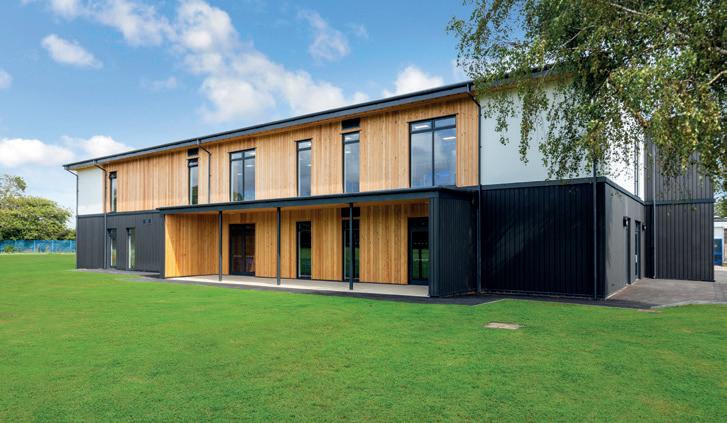
TG Escapes provides timber-frame, net-zero buildings offering a highlyflexible, bespoke, turnkey, architectural design and build solution to a wide range of customers. Biophilic design principles are combined with sustainable materials and the latest technology to create buildings that are beautiful, ergonomic and inspiring for their occupants whilst offering exceptional environmental integrity.
One of its more recent projects was commissioned by Brune Park Community School, which is part of the Gosport and Fareham MAT (GFM).
The school needed to replace an old SCOLA building, which had poor insulation values and provided an uncomfortable learning environment. It selected TG Escapes to design a building providing flexible classroom space, including
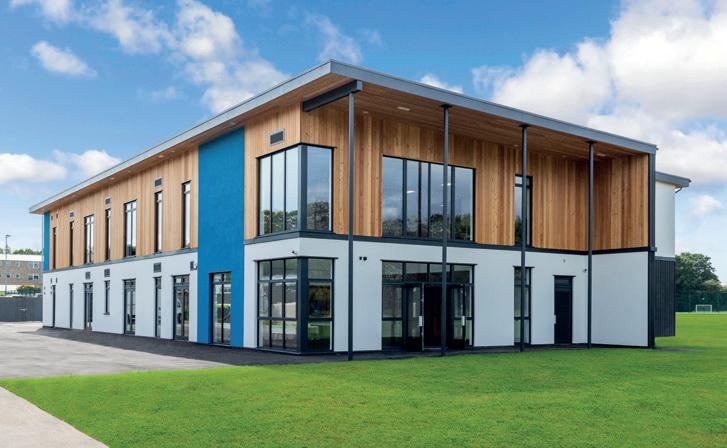
conferencing facilities to also act as a local community business hub. The building includes nine classrooms that can be opened up, breakout and office spaces and a large atrium.
GFM was keen on an operationalnet-zero solution and was impressed by TG Escapes’ understanding of its requirements. GFM also considered a volumetric and traditional build but
the timescales didn’t suit. The building, completed in 26 weeks on site, achieved an A+ EPC at minus 3 at a cost of £2.8m including demolition, temporary construction and external landscaping.
Kevin Rochester, Head of Estates at GFM, says: “The green aspect is a big plus for us now that we are trying to move into the world of sustainability. We also just felt in the commissioning process TG Escapes were really enthusiastic about the project as a flagship building, whereas the others seemed to see it as just another project. The other buildings were also fantastic but TGE had the eco thing and the chemistry was right.”
Andrew Cowlard, Associate Director at MEB Design, acted on behalf of GFM as contract administrator. He said: “I found that it was very positive because, in our role, a traditional job is a lot more involved. And because TGE offers a one-stop-shop solution with their own project management, they almost manage it all themselves, so there was less involvement required from my side. Overall it was quite seamless.”
Kevin Rochester added: “I am delighted with our experience of TG Escapes, from the initial tender exercise right through to the successful completion of the build. They have maintained an exceptional standard of communication throughout the project, which has facilitated a smooth collaboration. Their prompt and professional response to queries has significantly contributed to the efficacy of the entire process and we commend TG Escapes for their unwavering dedication to adhering to the project timeline.
“Operating within a bustling school environment, the absence of conflicts between the contractors and the broader GFM school community is a testament to their ability to seamlessly integrate their operations. The meticulous attention to detail is evident and speaks to their commitment to excellence. Their team’s courteous and respectful demeanour has made collaboration a true pleasure.”
At the recent opening of the building, senior staff and board members commented: “We have both single classrooms and open classrooms, enabling us to teach in creative ways. The large amounts of glass and openplan spaces allow us to see the outside and bring that outside into the classroom, which is always really positive for mental health and wellbeing.
“It is also an eco-friendly building that sustains its temperature, provides a sustainable environment for learning and creates a space that people actually want to learn in.
“This building is very special, it is a landmark in Gosport already and it will certainly be a focal point for Brune Park School.”
www.tgescapes.co.uk
0800 917 7726
info@tgescapes.co.uk
36
MODULAR BUILDINGS






37
THE MODULAR INDUSTRY: A POWERFUL SOLUTION TO PREVENT SCHOOL CLOSURES
Concerns have arisen about the safety of certain UK school buildings with Reinforced Autoclaved Aerated Concrete (RAAC). Immediate action is essential to ensure student and staff safety. The Department for Education (DfE) guidance mandates restricted access to RAAC areas, prompting potential school closures and urgent action upon reopening. Ben Wernick CEng FICE, Managing Director of Wernick Buildings, explores further.
In today’s evolving landscape, adaptability is crucial. Traditional construction falls short due to limitations and slower speeds. Modular buildings offer transformative solutions, significantly reducing construction timelines. For schools facing closures due to poor conditions, modular
buildings provide swift, secure settings for efficient return.
Modular construction is less disruptive, ensuring uninterrupted learning. It saves time and costs, with controlled environments reducing waste and weatherrelated delays. Modular buildings are easily reconfigured, saving long-term costs.
Wernick’s modular construction emphasises safety, with stringent quality control for structural integrity and fire resistance. Durability for transportation strengthens building components.
Modular buildings cater to educational needs, offering well-lit, customisable classrooms with modern amenities, including special educational needs. Services include groundwork and landscaping solutions.

Responding to rising demand for flexible learning spaces, educational institutions expand capacity with modular buildings, accommodating growing student populations. Adaptability ensures a sustainable investment for the future.
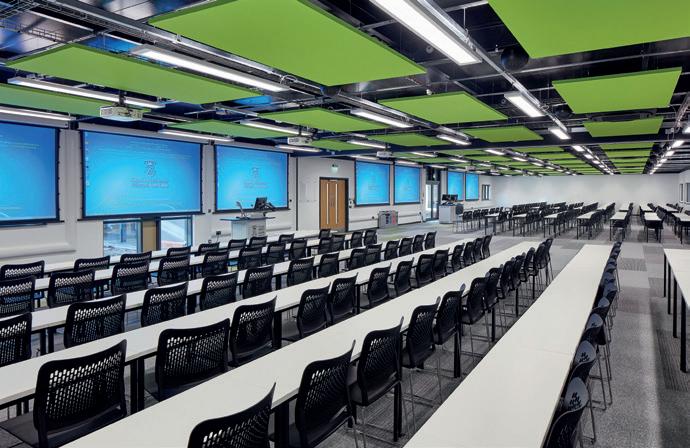
Modular construction:
A safer alternative
Wernick’s modular construction stands out in various aspects when it comes to guaranteeing safety, especially when it comes to the safety of students. In contrast to conventional construction methods, modular buildings are manufactured in controlled factory settings, following stringent quality control procedures. Consequently, safety precautions, including structural integrity and fire resistance, are thoroughly evaluated and incorporated during the manufacturing phase. Additionally, since modular structures are intended for transportation and onsite installation, they necessitate stronger and more resilient building components to endure the stresses of transportation. This heightened emphasis on durability provides extra confidence in the structural reliability of modular buildings.
Why consider a modular building?
Whether you’re a nursery or a university, modular buildings are designed to cater to the unique requirements of your educational space. These buildings offer well-lit classrooms, heating and air-conditioning, all customisable to suit your specific needs. Modular buildings can offer expertise that extends to delivering both permanent and specialised facilities, including classrooms designed for students with special educational needs, either as standalone schools or extensions to existing structures. A modular build also offers a range of modern teaching resources and amenities, helping you maximise your space’s potential. Additionally, our comprehensive services encompass groundwork and landscaping solutions, from constructing car parks and multi-purpose sports areas to playgrounds.
In response to the growing demand for flexible and cost-effective learning spaces, educational institutions can utilise modular buildings to swiftly expand their capacity. Modular classrooms, libraries and other learning areas seamlessly integrate into existing campuses, accommodating the rising student population without causing disruption. These structures are adaptable and can be easily reconfigured or relocated as educational needs evolve, ensuring a sustainable investment for the future of your school.
www.wernick.co.uk
0800
38
112 4640 enquiries.buildings@wernickgroup.co.uk
MODULAR BUILDINGS
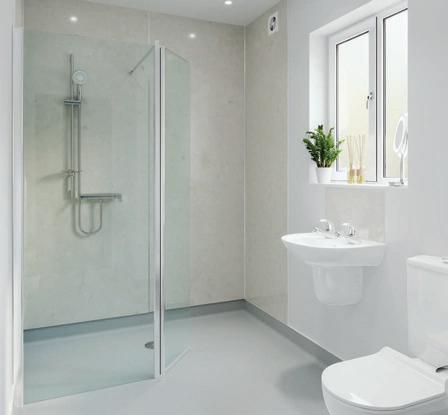


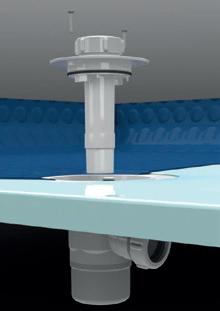




39 Futureproof bathrooms for adaptation flexibility TOGETHER WITH SHOWERS LIMITED www.akw-ltd.co.uk | Telephone: 01905 823 298 | Email: sales@akw-ltd.co.uk Download our Bathroom for Life Guide Tuff Form® and Showerdec wet room formers offer superior strength and rigidity which can support a bath and bather. Installed with a Bath-to-Tray Adaptor, this provides an easy upgrade from a conventional bathroom to a wet floor showering area when needed, allowing: + Family bathrooms with baths to be quickly converted into wet rooms for elderly & disabled users + Wet rooms to be converted back to family bathrooms + Elimination of DFG assessment and processing SupplyandInstallationofArchitecturalStreetFurniture•LightingSolutions•CommunalBBQsandMore allurbanltd all-urban-ltd allurbanltd info@allurban.co.uk allurban.co.uk 01142821283 Reimaginingthepublicrealm
ONE CAN HELPS MANY HANDS MAKE LIGHT WORK OF BRIDGE
When design studio Many Hands was commissioned to brighten up a railway bridge in South London, a conversation with Bradite provided the solution – One Can.
Working with Greenwich London Borough Council to improve the appearance of the public space, Many Hands painted a multicoloured design for the Plumstead railway bridge.

The design was created by Make:Good, which works with local communities to improve the environment. In need of a highperformance coating that would provide superior protection, Many Hands turned to the Bradite technical specialists, whose suggestions had proved invaluable for previous projects, including the HQ of cycling lifestyle brand RAPHA.
On this occasion, the chosen finish had to satisfy the technical requirements of the Network Rail M24-certified paint system. “They have strict guidelines about what paints to use on their structures, so they were given the details about Bradite One Can and they approved it,” explains Many Hands Director, Luke James.
The job took 10 days, with One Can’s extensive palette of RAL colours supplying everything required for the job. “We’ve painted a number of bridges in the past with different paints and some have been difficult,” Luke says, but adds: “The One Can was nice to paint with and, being water based, it was easy to clean up afterwards.”
One Can acts as a primer, undercoat and finish all in one. It is low odour, quick drying and has the ability to adhere to almost any substrate, both interior and exterior.
www.bradite.com
DULUX UNVEILS SWEET EMBRACE AS ITS COLOUR OF THE YEAR 2024
Dulux has announced its Colour of the Year for 2024, Sweet Embrace. The colour is a delicate, optimistic and modern tone that is understated and comforting and brings a sense of stability and softness to a space.
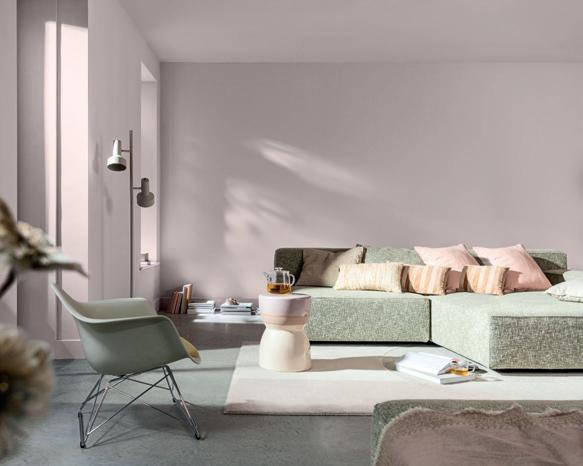
To complement Sweet Embrace, Dulux is also launching three versatile colour palettes to provide architects, specifiers and designers with a wealth of colour inspiration when creating beautiful spaces in any sector.
For 21 years, the Dulux Colour of the Year has been decided based on extensive trends research conducted by Dulux colour experts and international design professionals. Dulux’s Colour of the Year for 2024 reflects people’s need for simplicity, meaning and a sense of belonging, whatever the environment. Sweet Embrace – named by Dulux for its delicate, welcoming and soothing qualities – can be used by architects and specifiers for projects across all sectors.
Dawn Scott, Dulux Trade Senior Colour Designer, said: “The Colour of the Year 2024 and its accompanying palettes can be used to evoke a wide range of emotions for building occupants and are suitable for use across a wide range of sectors. Whether you are looking for bright colours to inspire the younger generation at school or help those living with dementia maintain their independence by making critical surfaces more visible with saturated, deeper tones, Sweet Embrace and the Warm, Calm and Uplifting palettes are the ideal solution.”
To support specifiers and provide additional guidance on the use of Sweet Embrace, Dulux has created the Dulux Trade Colour of the Year 2024 Specifier Brochure, which includes mood boards that can be used to help create the perfect space across any sector. Architects, specifiers and designers can also use the Dulux Trade Colour Schemer for colour inspiration or to create specifications for projects. They can also speak with the Dulux Commercial Colour Services team for additional advice on how to use the Colour of the Year 2024.
www.duluxtrade.co.uk/cf24
duluxtrade.advice@akzonobel.com
40
01248 600315 info@bradite.com
7070
0333 222
FOCUS & INNOVATION
VENTILATION FOR THE BUILT ENVIRONMENT –COMBATTING MOULD


Poor indoor air quality contributes to respiratory and allergy problems. Inadequate ventilation creates ideal conditions for condensation and mould growth. Vectaire’s MVHRs help tackle these problems.
They deliver low-level continuous ventilation at the chosen level and incorporate two fans – one extracts stale, damp air from wetrooms, and the other brings in air from outside. The two airflows pass through a heat exchanger, recovering heat from the outgoing air and filtering it before transferring it to the incoming, fresh air supply and ducting it to the living areas providing a comfortable environment.
The Midis, upright WHHRs, for loft or cupboard installation, are for residential properties up to 170m2 They recover up to 94% of the heat from extracted, polluted air and have variable choice of trickle, boost and purge speeds, with summer bypass and integral frost-stat. They are available with or without LCD and humidistat.
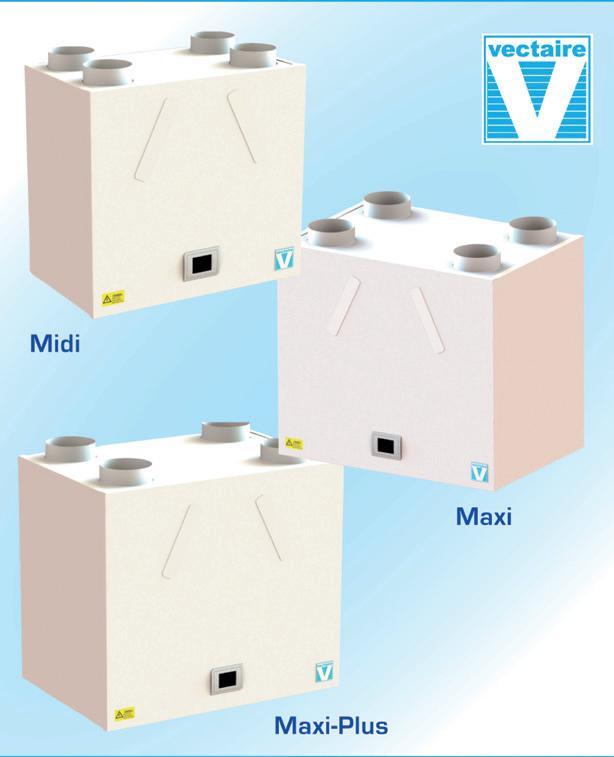
The AT versions (sound tested by BRE) operate particularly quietly with sound levels down to <5 dBA. There are two other models in this range – the Maxi for areas up to 250m2 and the Maxi-Plus for areas up to 400m2 All are manufactured in the UK, are SAP PCDB listed and comply with Building Regulations.
F. Ball and Co. has helped to refurbish the hospitality suite at its local football club, Leek Town F.C., as part of its long-standing support for the team. The 180m2 subfloor comprised both asphalt and sand/cement screed, with old adhesive residues left behind after the removal of previous floorcoverings in some areas. F. Ball’s Stopgap 1500 smoothing compound was applied to create a perfectly-smooth base for floorcoverings. Fast-setting and -drying, the product is walk-on hard in as little as 60 minutes after application and ready to receive floorcoverings from just four hours. Launched last year, Stopgap 1500 uses the latest cement technology to offer a water-mix smoothing compound that can be applied directly over old adhesive residues.
www.f-ball.co.uk
01538 361633 mail@f-ball.co.uk
Gripple’s innovative Fast Trak rapid trapeze bracket system has been specified for the new Welsh Medium Primary School in Rhydyfelin, Wales. Working alongside the main contractor, ISG, subcontractor Whitehead Building Services chose Gripple’s Fast Trak trapeze system, along with QT Compact Clamps, Universal Brackets and accessories to suspend electrical containment and pipework for the new twostorey building. In total, Whitehead Building Services saved 720 labour hours on this project and 5466kg of embodied carbon and almost 2500kg of material. Fast Trak is a versatile, prefabricated, offsite solution that simplifies the installation of building services, consisting of a pre-fabricated slotted channel, with a patented ‘Track’ and ‘Cartridge’.
ENGINEERED IN THE UK TO SHAPE A SUSTAINABLE TOMORROW
With the market being flooded with cheap imports, many architects opt to bolster the UK economy by specifying domestically-produced products and brands. West Fraser has been a respected and trusted provider of OSB, particleboard and MDF to the UK architecture and construction markets for several decades. Every engineered wood panel, produced in Scotland, is net-carbon negative and meets rigorous standards, ensuring quality and compliance. The product range includes: SterlingOSB Zero, the first and only UK-made OSB with zero-added formaldehyde, which the trade has trusted for over 30 years for its structural capability and aesthetic prowess; CaberFloor, the most popular P5 flooring range in the UK, and CaberMDF, the original MDF brand in the UK.

uk.westfraser.com
01786 812921
41 www.vectaire.co.uk 01494 522333
FOCUS & INNOVATION
F. BALL RAISES THE BAR AT LEEK TOWN F.C.
GRIPPLE’S CUTTING-EDGE TECHNOLOGY HELPS CONTRACTORS MAKE LABOUR AND EMBODIED CARBON SAVINGS
275 2255
www.gripple.com/fast-trak 0114
AKW EXTENDS TOILET RANGE TO MEET MARKET NEEDS
AKW, a leading provider of bathroom accessibility solutions, is pleased to announce the addition of two new toilets to its already extensive range.
The height-adjustable Rise & Fall WC delivers flexible toileting for users of different heights, ages and requirements, and the Navlin Wall-Hung Pan has a minimalist, modern style for contemporary bathrooms. With the addition of the Rise & Fall WC and Navlin Wall-Hung Pan, AKW can meet even more end users’ clinical toileting and aesthetic needs.
Rise & Fall WC
AKW’s Rise & Fall WC has been designed with versatility in mind. It can be raised or lowered to suit individual user requirements, promoting toileting independence. The Rise & Fall WC comprises the ultra-minimalist-designed Navlin Wall-Hung Pan, a soft-close toilet seat and the Rise & Fall Cistern Unit, which has a concealed cistern, fold-up support arms and a built-in dual push button flush.
www.akw-ltd.co.uk
AKW Rise & Fall with Navlin Wall-Hung Pan
The toilet pan can be lowered or raised using buttons on the right-hand arm of the unit, to a height between 424 and 624mm from the finished floor level to the top of the seat. The arms on the cistern unit fold up for ease of access. They support up to 18.8st (120kg) each and can also be used to help users safely navigate around the bathroom.

Navlin Wall-Hung Pan
The Navlin Wall-Hung Pan features a rimless pan and direct flushing technique for increased hygiene. The pan supports up to 60st (400kg), and the toilet seat and soft-close lid up to 23.5st (150kg) to cater to a variety of user needs. As well as creating the illusion of space and promoting easier cleaning, the Navlin WallHung Pan comes with rounded edges, to reduce the risk of injury in the event of a trip or fall.
01905
823298
sales@akw-ltd.co.uk
FASSA BORTOLO SET TO MAKE DEBUT AT UK CONSTRUCTION WEEK 2023
KIDDE SAFETY EUROPE LAUNCHES NEW VERSATILE CO 2 MONITOR

Leading manufacturer of safety alarms and equipment, Kidde Safety Europe has launched a new carbon dioxide (CO2) monitor to help people to understand and improve indoor air quality in homes, workplaces, schools and hospitality venues. The mains-powered nondispersive infrared (NDIR) monitor complies with the Scottish Building Standards requirements for the mandatory CO2 monitors that must be installed in all homes. Warning users of rising CO2 levels or abnormal humidity or temperature level changes, the new Kidde CO2 monitor, which has a 10-year lifespan, provides the current CO2 levels from 400 to 5000 parts per million (PPM), as well as a seven-day history of CO2 readings. It also shows the current temperature and humidity on the large, easy-to-read LCD display, which has automatic brightness adjustment to minimise night-time disturbance. The monitor has been designed to provide clear warnings and indications in several different forms. Detailed air quality information is displayed on the LCD screen. For clarity and convenience, there is also an optional voice alert, which is available in six selectable languages.
Leading Italian render manufacturer, Fassa Bortolo, will be exhibiting at this year’s UK Construction Week (UKCW) at Birmingham’s NEC. A first for the company, the exhibition will provide Fassa with a new platform for brand awareness and provide a valuable opportunity to meet with customers to showcase the company’s growing, accredited range of products. The stand will focus on four key product systems – Fassatherm, Fassarend, Fassalime and Fassacouche. Each system will have its own device where visitors can browse through the various system build ups and view all the technical specifications, outlining exactly how and where each system can be used. Alongside this, the stand will be showcasing the extensive range of textures and colours available to achieve a professional finish. The Fassa team will be on hand for one-toone meetings throughout the exhibition and will be offering a free specification service to help visitors understand which Fassa build up is most suited to their project needs.
www.fassabortolo.co.uk/en

42
FOCUS & INNOVATION
01684 218305
0800 917 0722
www.kidde.com/fire-safety/en/uk
ZENTIA INTRODUCES ARUBA TRIANGLE AND NEW COLOURS IN THE ARUBA FAMILY RANGE, ELEVATING DESIGN POSSIBILITIES
Zentia, a leading manufacturer of innovative ceiling solutions, is delighted to announce two exciting product updates. The highlyanticipated Aruba Triangle range takes its debut, and 35 new colours are introduced to the existing Aruba family.

Zentia has introduced its colourful additions to the existing Aruba range in July. It now boasts an impressive selection of 35 vibrant colours that can be used to define zoned areas, assist with wayfinding or add a touch of creativity to any design. The range includes crisp and classic whites, deep black, elegant neutrals, such as greys and browns, as well as playful shades of blue, green, yellow, orange, red and purple.
The Aruba family, previously known as Dune eVo, showcases a high-performance suspended ceiling tile, combining aesthetic appeal with outstanding functionality. Its exceptional acoustic properties make it an ideal choice for various environments, including education, healthcare, commercial, leisure, retail and transportation. The tiles do not have to be specified and have short lead times, providing a versatile solution for architects and designers undertaking refurbishment projects as well as new builds.

Zentia also launched Aruba Triangles in August, a product that shares the same functionality as the rest of the Aruba family but pushes the boundaries of design even further. With imaginative and captivating triangle-shaped tiles, this range opens up a realm of possibilities for creative expression.
The name Aruba is inspired by the breathtaking Caribbean Island, known for its white sandy beaches, which replicate the finely-sanded finish of the tile.
Aruba, previously known as Dune eVo, has become highly regarded within the industry due to its exceptional mix of acoustic and aesthetic performance, sustainability credentials and cost effectiveness.
Zentia’s products offer the perfect balance between functionality and design, enabling architects and designers to bring their visions to life. The Aruba product family consists of up to 46% recyclable content, minimising the ecological impact and contributing to a greener future.
As with all Zentia products, the Aruba product family is built on the four pillars that define the company: partnership, UK focus, reliability and innovation. Zentia prides itself on working closely with customers to understand their unique requirements, offering bespoke, localised support, maintaining consistent product quality and continuously innovating to stay ahead of industry trends.
John Spicer, Head of New Product Development at Zentia, said: “We are thrilled to unveil these additions to the existing Aruba family. With these product launches, we aim to inspire architects, designers and industry professionals to explore new horizons of design. The Aruba family brings together exceptional performance, beautiful aesthetics and sustainable solutions to create exceptional spaces for all.”
43
497 1000
www.zentia.com 0191
info@zentia.com
FOCUS & INNOVATION
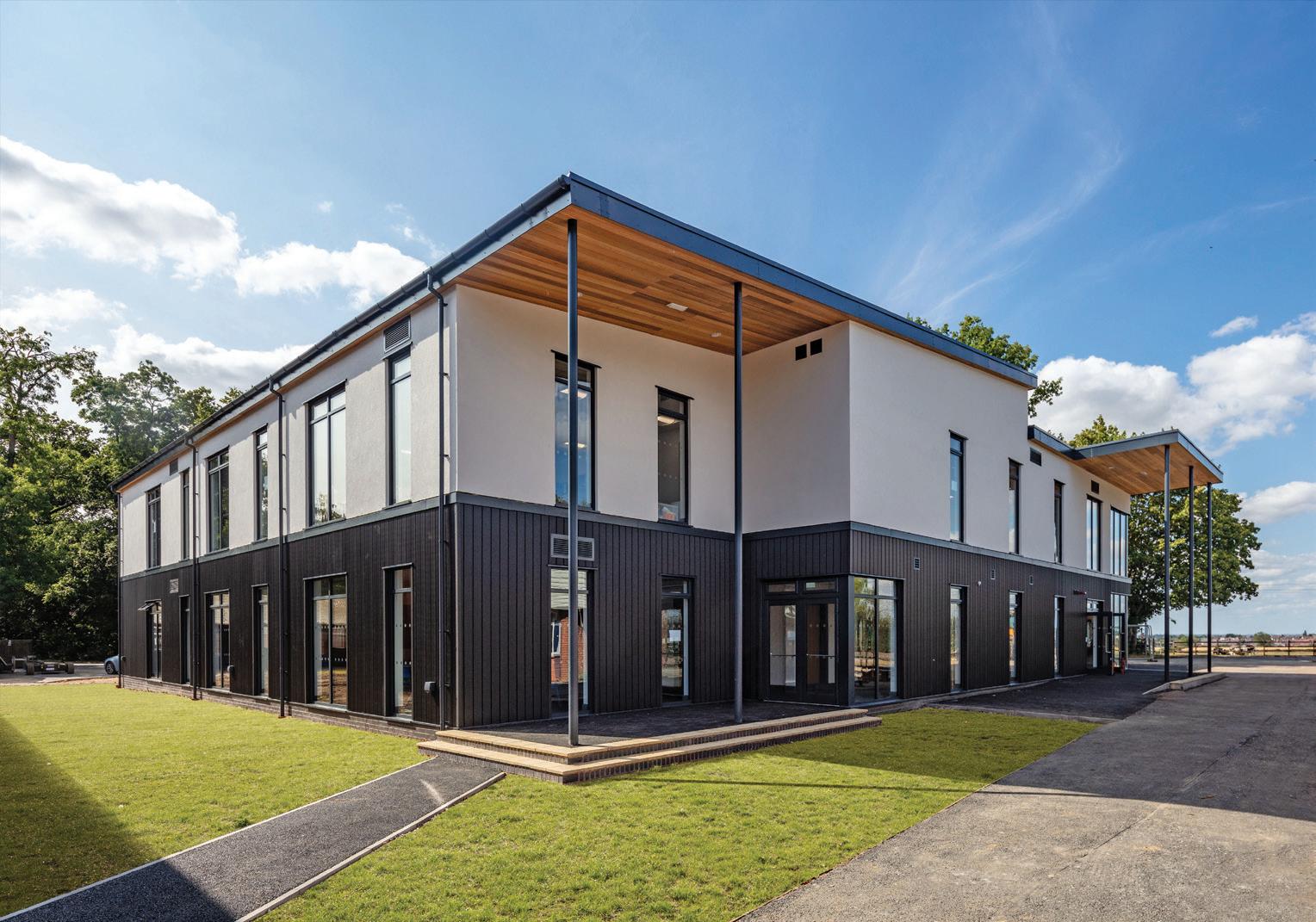


44






















































































































