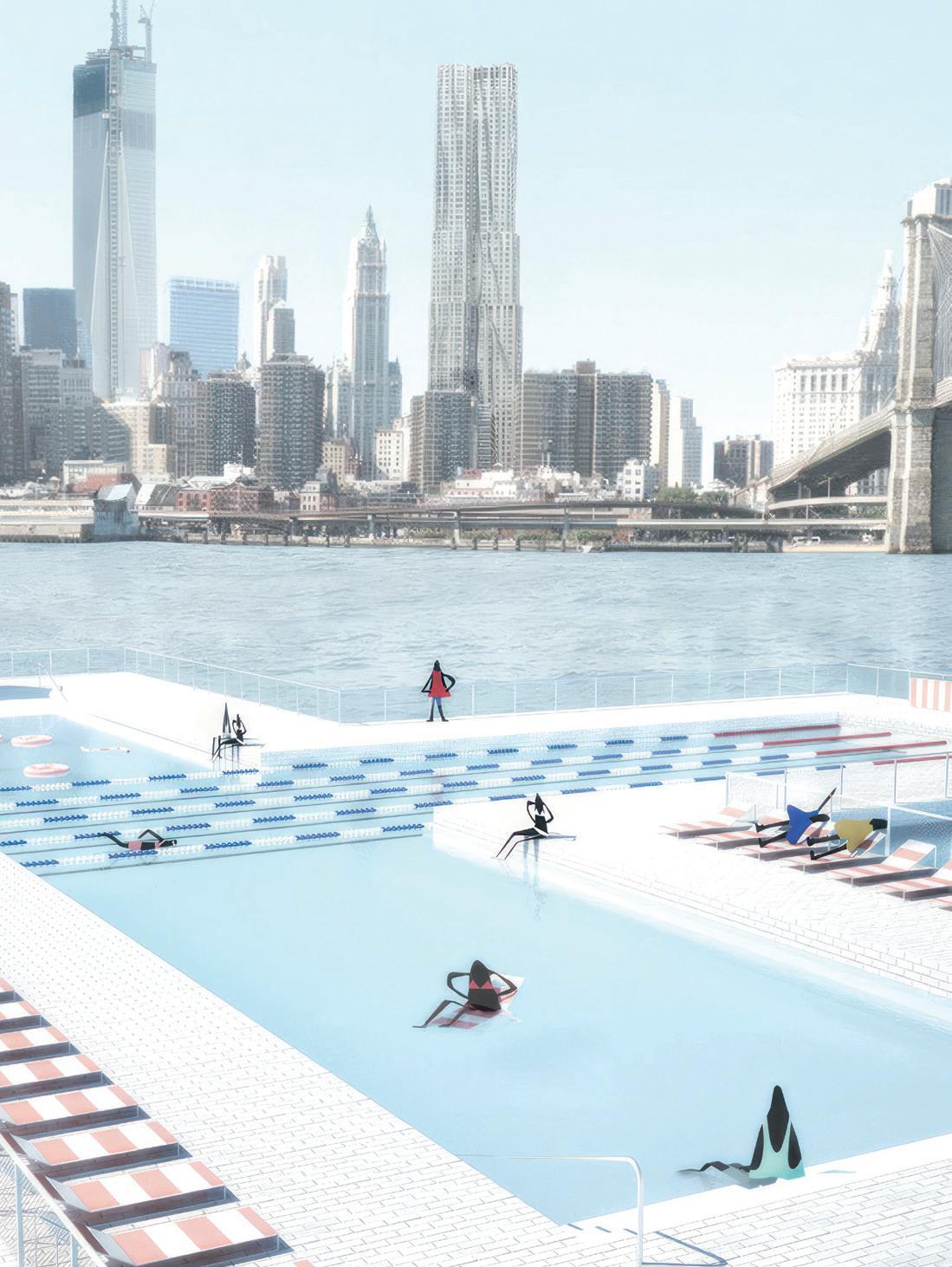
FUTURE CONSTRUCTOR & ARCHITECT MARCH 2024 ISSUE 169
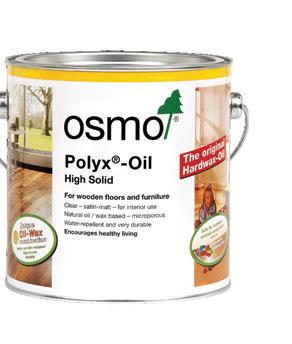
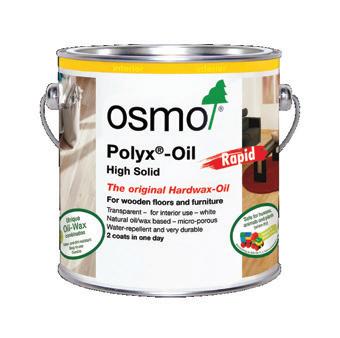
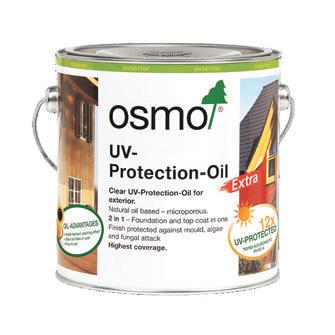
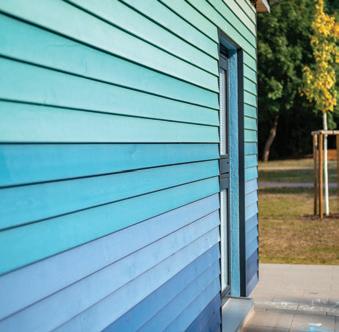
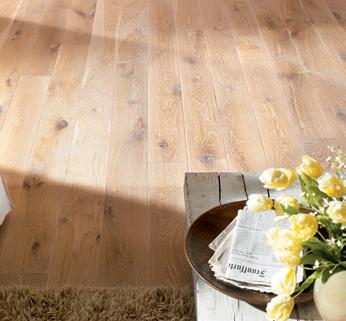
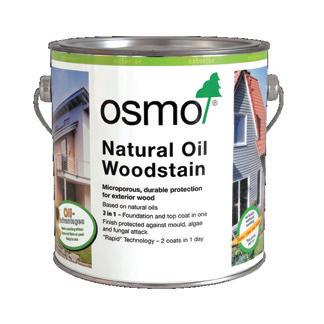
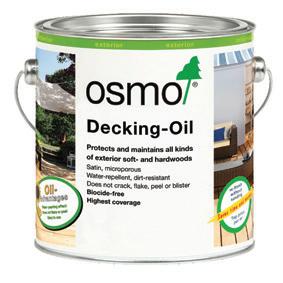


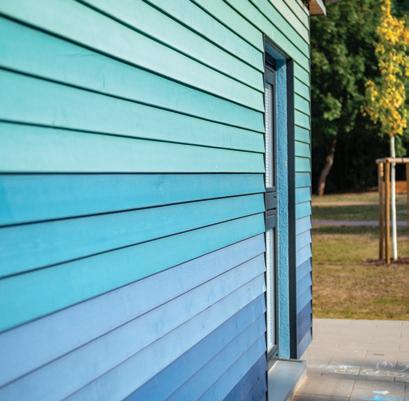
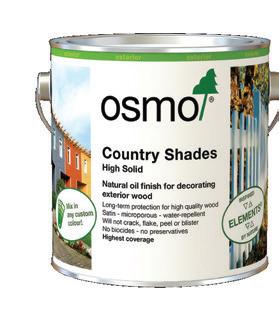
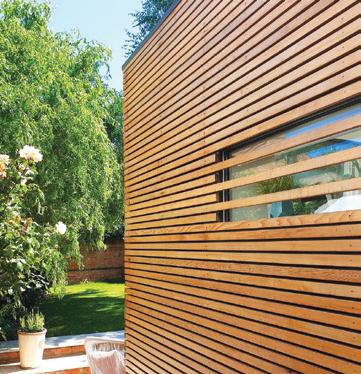
FC&A – MARCH – 2024 2
FUTURE CONSTRUCTOR & ARCHITECT MAGAZINE
EDITOR IAL
Rebecca Kemp rebecca@redhutmedia.com
Hannah Woodger hannah@redhutmedia.com
PRINT & DIGITAL ADVERTISING
Sam Ball sam@redhutmedia.com
Jim Moore jim@redhutmedia.com
PRINT DESIGN MANAGER
Jack Witcomb jack@redhutmedia.com
DIGITAL DESIGN MANAGER
Matt Morse matt@redhutmedia.com
ACCOUNTS/ CREDIT CONTROL
Rachel Pike accounts@redhutmedia.com
PUBLISHER
Sam Ball sam@redhutmedia.com
This month, we commemorate International Women's Day (IWD), a subject widely discussed in the realms of architecture and construction. Recent trade shows have highlighted the significant contributions of women in these fields, emphasising the creation of a built environment that caters to their needs and collaborates with them on a gender-conscious level. For instance, urban planners have been engaging with women to enhance their sense of safety and inclusivity in public spaces while also seeking input from young girls regarding their requirements for recreational areas.
As the year progresses and more construction and architecture events unfold, I anticipate further dialogue on this matter, along with celebrations acknowledging the pivotal role of women in these professions. The industry, as a whole, appears to be moving towards a more thoughtful and inclusive approach to designing public spaces.
In this edition, we speak with Helen Gribbon, Co-Founder of renaissance engineers. Here, she sheds light on the significant contributions of women in construction and the built environment and examines the adverse effects of a homogeneous workforce on the industry while highlighting the many advantages of embracing diversity. Turn to page 22 for the complete article.
This month's issue showcases three exceptional architectural concepts and completed projects from around the globe. Firstly, we journey to Seoul to explore the proposals for the Seoul Twin Eye, a landmark Ferris wheel capable of accommodating 64 capsules, each carrying 20 to 25 individuals. Discover more on page 12
Elsewhere, MAD Architects guides us through one of its latest achievements, Jiaxing Train Station. Situated at the heart of Jiaxing, a historic city 100km southwest of Shanghai, the stunning project replaces an outdated train station. For further details, turn to page 14
Finally, on page 34 , we dive into the particulars of an innovative initiative for New York City. + POOL is a water-filtering, floating pool designed for installation in New York's inner harbour, with plans for expansion across New York State and beyond.
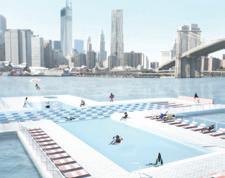


























FC&A – MARCH – 2024 3 WELCOME NOTE ON THE COVER: + POOL is a water-filtering, floating pool designed for installation in New York's inner harbour, with plans for expansion across New York State and beyond. SEE PAGE 34. REBECCA KEMP Editor, Future Constructor & Architect WELCOME TO 2, The Old Stable Block, Crescent Road, Faversham, Kent, ME13 7GU Tel: 01795 515288 Rebecca
Terms and Conditions: Contributions are invited and when not accepted will be returned only if accompanied by a fully stamped and return addressed envelope. No responsibility will be taken for drawings, photographs or literary contributions during transmission or in the editor’s hands. In the absence of an agreement the copyright of all contributions, literary, photographics or artistic belongs to Red Hut Media Ltd. The publisher accepts no responsibility in respect of advertisements appearing in the magazine and the opinions expressed in editorial material or otherwise do not necessarily represent the view of the publisher. The publisher does not accept any liability of any loss arising from the late appearance or non-publication of any advertisement. MARCH 2024 RED HUT MEDIA fcamagazine fcamagazine fcamagazine FC&A Magazine CAVITY TRAYS • experience • service 01935 474769 enquiries@cavitytrays.co.uk www.cavitytrays.co.uk Yeovil • Somerset • England • UK New Standards - NHBC 2024 - Chapter 6.1 “Changes of direction of a cavity tray or interfaces with other elements in the cavity are more complicated than simple joints and the design should be provided, and preformed cavity trays used.” Satisfy NHBC technical requirements first time, every time. 100 years of proven specialism from the longest-established company designing and manufacturing cavity trays and flashings. The Cavity Trays Helpdesk – your route to compliancy and consistency in construction
Designed by Family New York & Playlab, Inc. Image Family New York.
+ POOL Rendering.
LEGAL & BUSINESS:
Iain McIlwee, CEO of the Finishes and Interior Sector (FIS), explains how fair and transparent payment practices are transforming the supply chain in the construction industry.
VOICE OF THE INDUSTRY:
Dive into the world of lighting design with Paul Nulty from Nulty+, as he explores creativity within the realms of wellness, neurodiversity and sustainability.
ARCHITECT@WORK PREVIEW :
FEATURES
WOMEN IN CONSTRUCTION & ARCHITECTURE:
From challenging outdated stereotypes to championing diversity, learn about the vital role of women in construction and the built environment with Helen Gribbon, Co-Founder of renaissance engineers.
24
26
28
INCLUSIVE & ACCESSIBLE SPACES:
Discover how to create safer and more accessible kitchens for wheelchair users with expert insights from Stuart Reynolds at AKW.
LANDSCAPING & EXTERNAL WORKS:
Chris Hodson, Consultant to the trade body MPA Precast (Interpave), describes how we can reverse the impact of impermeable surfaces by embracing the 'sponge city' paradigm.
RCI:
The architecture community will once again gather together to explore the latest innovations available within the built environment at ARCHITECT@WORK in London's Truman Brewery from 20th to 21st March. 12 14
From solar panels to eco-active waterproofing, Meghan Waller from BMI demonstrates how the roofing landscape is shaping up for sustainability.
TECHNICAL FOCUS:
Julian Thurbin, Director at Wallbarn, examines the advantages of pedestal systems, where a 'floating floor' is crafted to enhance drainage, protect surfaces and provide easy maintenance access.
PAINTS, COATINGS & SEALANTS:
John Park-Davies, Group Managing Director at Vertik-Al, shares thoughts on the impact of powder coating colours on our built environment.
BUILD FOCUS: Underwater, Floating & Submerged Architecture:
THE SEOUL TWIN EYE, UNSTUDIO:
UNStudio, in collaboration with Arup and Heerim Architects, has unveiled the vision for the Seoul Twin Eye – the world's highest-standing, spokeless Ferris wheel for Seoul's Sangam World Cup Park.
JIAXING TRAIN STATION, MAD ARCHITECTS:
Step into the future of transportation with MAD Architects' latest masterpiece, Jiaxing Train Station, a harmonious blend of modern infrastructure and natural beauty.
Compatible Compliant Protection
Lintel types and styles over cavity wall openings vary in size and shape. Using a preformed Cavitray instead of conventional DPC removes the variances of onsite cutting and forming.
The compliant protection is scheduled, cost-controlled and stock-controlled.
Type C Cavitrays – cavity width biased – self-supporting or inner leaf integration option – ready-shaped solution.
Email enquiries@cavitytrays.co.uk and request our guide delivered to your door
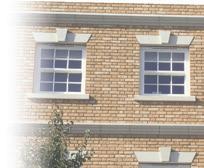



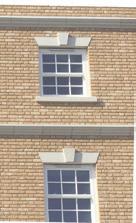
FC&A – MARCH – 2024 4 CAVITY TRAYS specialism • experience • service 01935 474769 enquiries@cavitytrays.co.uk www.cavitytrays.co.uk Yeovil • Somerset • England • UK
NEWS
PORTFOLIOS
18 20 36 22
32 34 30
Discover how New York State is revitalising its once-polluted waterways, paving the way for safe and sustainable public access. CONTENTS
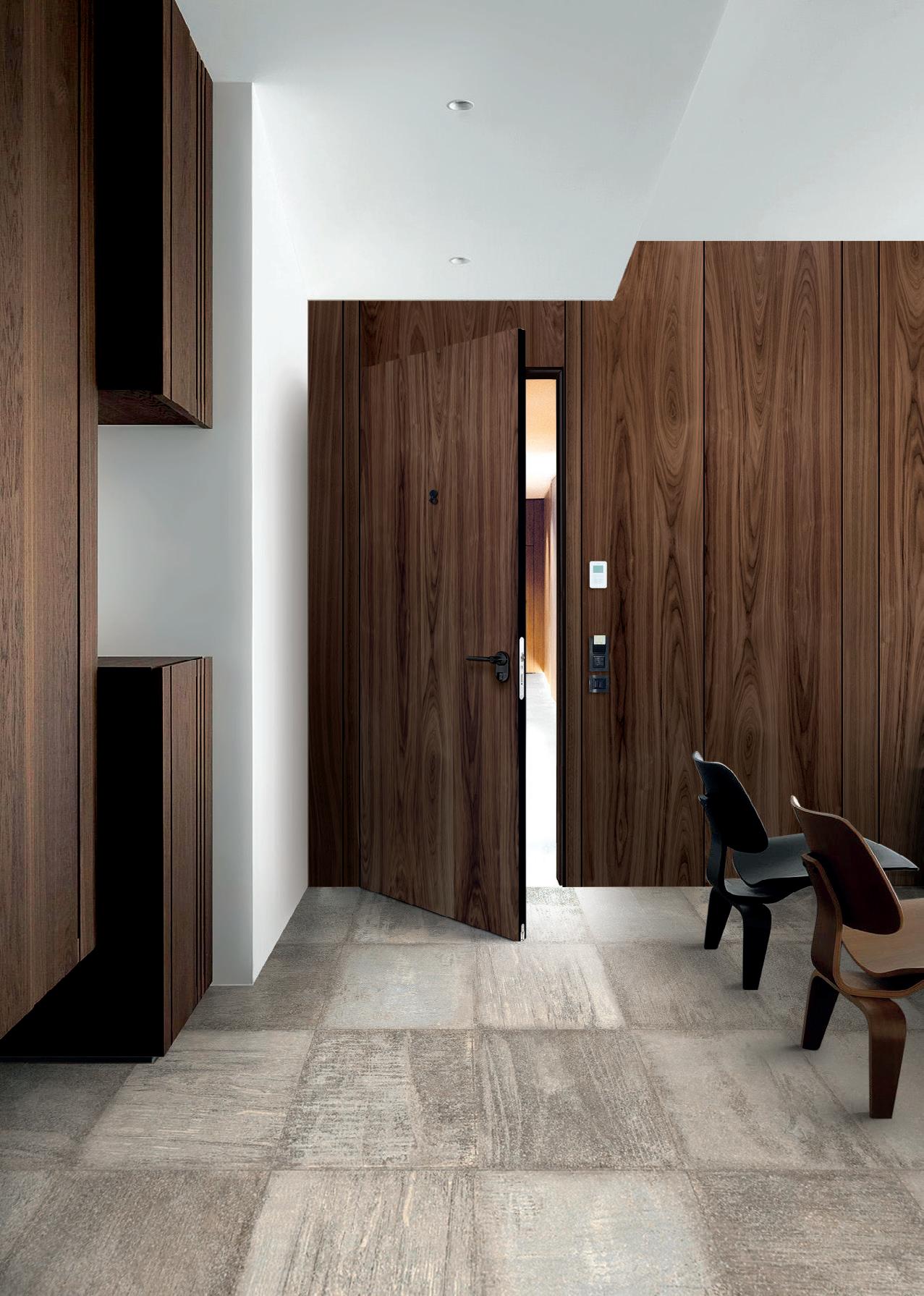


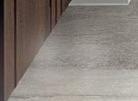

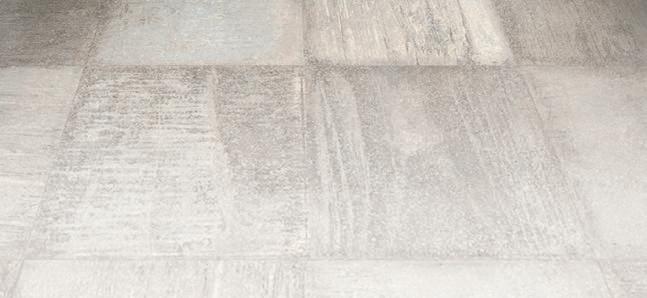



NEWS IN BRIEF:
RESTRUCTURING PROCESS FOR STEPHENS AND STEPHENS GROUP
Stephens and Stephens Group, an award-winning developer based in Cornwall, has completed a proactive restructuring process, ensuring a robust and positive future for its 141-strong workforce, from headquarters staff to contractors. This strategic move, evolving over several months, enhances efficiency and focuses the company’s efforts on its six current live sites and numerous future developments. Despite facing unprecedented challenges, such as COVID, Brexit and soaring construction costs, Stephens and Stephens has demonstrated significant resilience and success, securing over £147m in investments over the past seven years for its luxury housing projects.
AITKEN TURNBULL OPENS NEW STUDIO IN MANCHESTER
Aitken Turnbull has opened a new architectural studio in the centre of Manchester – the first time in its 137-year history that the firm has created a ‘physical presence’ south of the border. The move to open in the northwest of England is in response to a surge in demand from a growing client base along the M62 corridor, and what it sees are innumerable development opportunities for its range of architectural services. With the level of development in Manchester set to accelerate in the next few years and a growing list of neighbouring regeneration hotspots unfolding across the northwest of England, the practice is keen to continue to expand its design-led, knowledgedriven approach.
INDUSTRY UPDATES
FC&A ROUNDS UP THE LATEST INDUSTRY NEWS AND UPDATES.
©Matthew Nichol Photography

PALL MALL PRESS, A NEW BTR DEVELOPMENT IN LIVERPOOL, HAS COMPLETED
GRAHAM has announced the successful completion of the Pall Mall Press project, a new 22-storey residential tower in Liverpool. The development, led by Ridgeback Group and designed by Falconer Chester Hall, signifies a transformative addition to Liverpool’s skyline, delivering 336 apartments for the build-to-rent (BTR) sector.
Sp anning 282,617ft 2 , Pall Mall Press is a striking 22-storey tower with a mix of studio, one-, two- and three-bedroom apartments. The design, characterised by a concrete frame and brick facade with punch windows, seamlessly integrates into the existing urban environment.
T he development boasts sustainable elements, including green roofs for rainwater recycling, solar panels and well-lit interiors to minimise the reliance on electric lighting. In addition to addressing the demand for local housing, the development also features retail space and a private garden terrace for residents.
P eter Reavey, Regional Director at GRAHAM, said: “GRAHAM is delighted to have successfully completed the Pall Mall Press project for our client, Ridgeback Group. The project is a testament to the dedication and expertise of the entire team. This prestigious development not only enhances Liverpool’s skyline but also provides modern and sustainable living spaces within a thriving new community. It has further expanded the build-to-rent (BTR) offering that we have provided in Liverpool City.”
S eamus Keane, Development Director at Ridgeback, said: “We are delighted with the progress GRAHAM and the wider
©Matthew Nichol Photography
GRAHAM
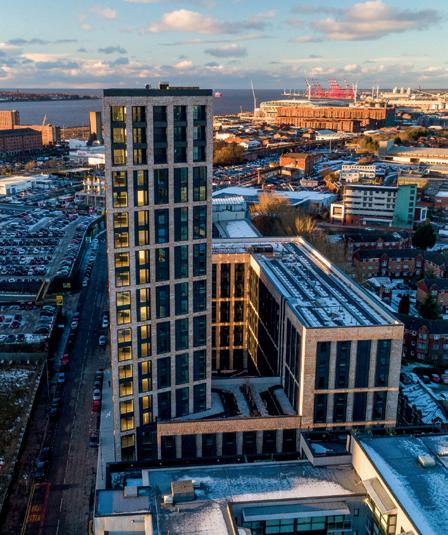
team have achieved in reaching this milestone. It is a testament to all the hard work by the project team in delivering 336 new homes for our residents as part of the vibrant community of Liverpool.”
T he development is managed by Ridgeback’s inhouse operating platform, ila.
www.graham.co.uk
FC&A – MARCH – 2024 6 INDUSTRY UPDATES

PERSONNEL
The latest appointments from the construction and architectural industries.
MUCKLE BOLSTERS CONSTRUCTION TEAM
Leading law firm for businesses, Muckle, has appointed Ross Galbraith to its construction team. Ross, who has nearly 10 years’ experience specialising in non-contentious and engineering law, joins as a Partner. Muckle’s construction team is ranked by both Legal 500 UK and Chambers & Partners and is best known for delivering major projects for clients across the UK and the Channel Islands. Ross brings a wealth of specialist knowledge, having acted for a range of developers, funds, contractors and subcontractors. Before joining Muckle, Ross worked at a leading international law firm and, more recently, as a Legal Director at a boutique construction law firm in Leeds. In this role, Ross advised on all aspects of noncontentious construction law.
NHBC APPOINTS REGIONAL DIRECTOR
NHBC, one of the UK’s largest providers of new home warranties and insurance, has appointed Hazel Adamek as Regional Director to lead customer relations with housebuilders in the East of England. Hazel, who has worked at NHBC for 18 years, has extensive technical knowledge and customer relationship management expertise, with previous roles in the claims, inspection, training and the construction quality services teams. Commenting on her appointment, Hazel said: “I am looking forward to bringing the knowledge and insight I have gained in 18 years at NHBC to my new role as Regional Director. I will continue to strengthen and build on the existing relationships I have with our builder customers in the East and support them in continuing to raise standards in house building.”
ANDREW HENRY STRENGTHENS TEAM
Award-winning interior design studio Andrew Henry Interiors is thrilled to announce the appointment of two new team members, strengthening its expert team. Bringing with her a unique knowledge of the new homes industry, Lauren Hudd has been appointed as Design Account Manager, whilst Naomi Smith joins the team as Executive PA to Andrew Henry and the management team. Commenting on the appointments of Lauren and Naomi, Andrew Henry, Founder of Andrew Henry Interiors, comments: “We’re delighted to welcome Lauren and Naomi to our expanding team. Both will be key in helping drive the business forward, and we’re looking forward to harnessing their experience as we continue to develop our work with both housebuilders and private clientele through Luxe by AHI.”
NEWS IN BRIEF:
MCLAREN CONSTRUCTION SURPASSES NETZERO TARGETS
A logistics warehouse scheme in Leeds has met and surpassed its net-zero carbon construction targets, delivered by McLaren Midlands and North. Successfully achieving an embodied carbon target to practical completion lower than first proposed, ensuring a more sustainable build and reducing the carbon offset payment, McLaren Construction Midlands and North completed works on Sherburn42, a 660,000ft2 logistics warehousing space located in Sherburnin-Elmet, appointed by Firethorn Trust. The 37-acre scheme sits adjacent to the Sherburn Enterprise Park in Leeds and comprises the construction of four Grade-A industrial units ranging from 57,750 to 280,000ft2, with industrial warehouse and office space to support core building services.
TINTO SELECTED AS LEAD ARCHITECT ON REGENERATION SCHEME
The team behind plans to reopen the Belmont Cinema have appointed TINTO as the architect to help breathe new life into the city’s iconic, independent picturehouse. Belmont Community Cinema was selected by Aberdeen City Council as the preferred operator for the Belmont in September 2023. The charity worked with TINTO on initial concept designs as part of its successful proposal, and the team are delighted to continue that partnership by officially awarding the contract to re-design the cinema for a new audience. The cinema will showcase the very best in independent and world cinema, a new-look cafe bar and a modern community engagement/ education space.
FC&A – MARCH – 2024 7
INDUSTRY UPDATES
©Matthew Nichol Photography
ARCHITECT IN PROFILE
Jack Whitehead is this month’s exclusive Q&A profile. Jack is the newest Studio Director at multidisciplinary design practice, rg+p, where he leads the Birmingham team. Here, Jack discusses his career journey, memorable projects, architectural influences and what’s in store for rg+p Birmingham.

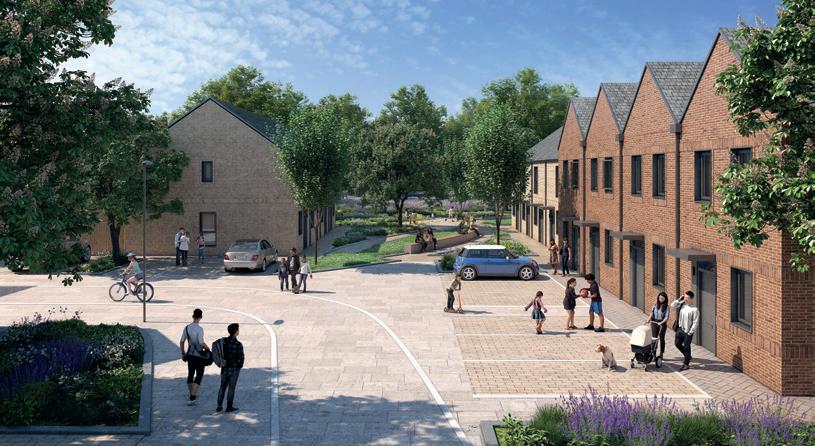
Tell us about your career journey. How did you get started in the field of architecture?
I embarked on my academic journey at Nottingham Trent University (NTU) in 2015, enrolling in the BArch programme. Little did I know this initial step would mark the beginning of a nearly decade-long association with the university, culminating in my current role as a Guest Lecturer.
After earning a first-class honours degree in 2018, I seized the opportunity to join rg+p for my Part 1 placement in their Leicester studio. The experience was invaluable, prompting me to return to NTU under rg+p sponsorship to pursue the MArch course. My dedication paid off as I graduated with distinction.
Post-MArch, I relocated to rg+p’s Birmingham studio while undertaking Part 3 at Cardiff University. Once again, I graduated with distinction. It became evident that rg+p was where I wanted to build my career, given its ingrained culture of individual investment and a diverse project portfolio that promised continuous skillset expansion.
Were there any pivotal moments or experiences that solidified your decision to pursue a career in architecture and design?
If you hadn’t followed your passion for being an architect, what other career path would you have pursued?
Almost certainly a career in construction. From a young age, I immersed myself in that world, learning the different disciplines, job roles and personalities! Climbing the ranks on site, I learned the ropes through hands-on experience and discovered a distinct, alternative career path within onsite construction and building.
Who/what has been your greatest influence and source of inspiration?
My work ethic and approach to life stems from my parents, who are an enduring source of inspiration. They instilled in me the principle of being the hardest worker in the room, emphasising the importance of putting in the effort for every task. Their guidance resonates with the idea that tasks should not merely be completed but approached with a full commitment and a clear purpose.
www.rg-p.co.uk
There wasn’t a specific ‘aha’ moment for me; my fascination with buildings and the world has been a constant thread in my life. Growing up, my father, an Engineer, would take me to construction sites, unveiling the intricacies of the built environment. Simultaneously, I harboured a deep interest in the arts and creativity. It became evident that architecture was the seamless fusion of my passion for the technical aspects of engineering and the expressive world of arts. It’s a field where the nuts and bolts meet creativity, and that synthesis has been my source of inspiration.
Witnessing their dedication and diligence has shaped my perspective on the value of hard work and intentionality in everything I undertake. The lessons learned from my parents serve as a constant reminder to go beyond the surface and strive for excellence in every endeavour.
What’s been the most memorable project you’ve worked on?
One project that stands out prominently in my career is the revitalisation of Stonebridge House at Grantham College in Lincolnshire. This Grade II-Listed manor house, dating back to 1858, underwent a remarkable £3m restoration to transform it into a contemporary teaching space. Its rich history, serving various purposes from a private residence to a school, police offices and even a prison, added layers of complexity.
FC&A – MARCH – 2024 8
Angel Drove, Ely. ©Godwin Developments.
INDUSTRY UPDATES
RG+P
JACK WHITEHEAD IS THE STUDIO DIRECTOR AT RG+P BIRMINGHAM

This project is special because it marked my transition into a lead designer role at a relatively junior stage in my career. Managing the project team, I navigated the intricate balance of preserving heritage elements while seamlessly integrating modern interventions. Overseeing the project from inception to completion and witnessing the historic building return to productive, modern use was not only a significant challenge but also an immensely rewarding experience.
Could you walk us through a typical workday in your current role?
I’m not sure there is such a thing! Becoming Studio Director in October last year has significantly expanded my responsibilities. On any given day, I could be overseeing project resourcing, ensuring the team’s wellbeing and individual development, meeting with existing and potential clients, mentoring trainees or collaborating with our operations and practice management teams for workplace compliance and resource optimisation – the list is extensive.
Recognising the potential diversion from my core role as an architect, I’m keenly aware of the need to balance these responsibilities and have come to appreciate the importance of being in the right place at the right time. Investing in a robust network has proven invaluable, helping me navigate the multifaceted aspects of my role efficiently.
Moreover, staying proactive in continuous professional development (CPD) and staying abreast of industry knowledge is a priority. This not only enhances my effectiveness as an architect but also plays a crucial role in my guest lecturing engagements at NTU and Cardiff University. These interactions

not only contribute to my own growth but also allow me to identify and nurture the emerging talent in the next generation of architects, a role I genuinely enjoy.
What is your favourite building and why?
I don’t have a singular favourite building; for me, it’s about discovering enjoyment and inspiration in the unique qualities of each space I encounter. Every architectural creation offers something distinct and valuable. Instead of singling out one particular building, I find inspiration in various designs, and I appreciate the diversity that each space brings.
In your opinion, who is the greatest architectural mastermind of our time?
The architectural genius of our era must draw inspiration from icons like Charles Rennie Mackintosh and the Eames. They were known, and still are, for their meticulous attention to detail, and have set a standard that transcends time. Embracing their legacy means approaching every aspect of design with a level of inspiration and care that goes beyond the superficial, understanding that true brilliance lies in the thoughtful consideration of every detail.
Looking ahead, what exciting projects or initiatives can we anticipate from you in the coming year?
In 2024, the horizon looks promising for rg+p Birmingham. We’re gearing up to complete the £2m interior architecture refurbishment at New Oscott Retirement Village, a significant project within the ExtraCare Charitable Trust’s portfolio. We are also excited by the prospect of transforming some of our neighbouring towns and cities with over 350 residential, commercial or industrial units currently in the planning pipeline. Collectively, these developments represent an impressive £100m+ investment in the West Midlands.
Meanwhile, on the studio front, we’re on the cusp of moving to a more expansive office space in Birmingham’s bustling business district. This will lead to opportunities for talented architects, architectural technologists and project managers to join our dynamic team. Overall, 2024 is poised to be a year of positive growth.
FC&A – MARCH – 2024 9 INDUSTRY UPDATES
New Oscott Village, Birmingham
‘The Green Technology Centre’, which will be a new building at Peterborough College, part of the Inspire Education Group
Flatroofs: fifthThefunctional façade

Mitigating fire risk above and below modern flat roofs.
Today's flat roofs are increasingly used as multifunctional spaces for social and practical applications, including solar energy installations.
This expanding remit, particularly in crowded urban areas, brings multifaceted challenges to specification and building design.
Learn to mitigate the risks.
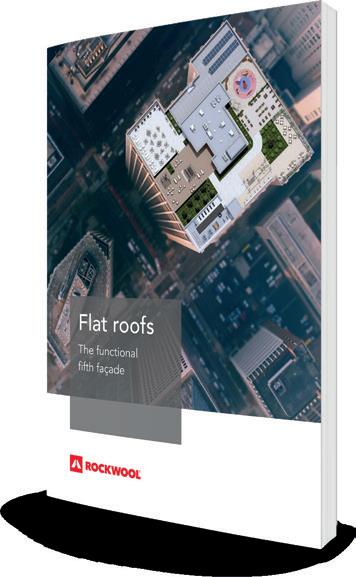

rockwool.com/uk
Download the whitepaper: rockwool.com/uk/ functionalroofs
Water behind render of external leaf
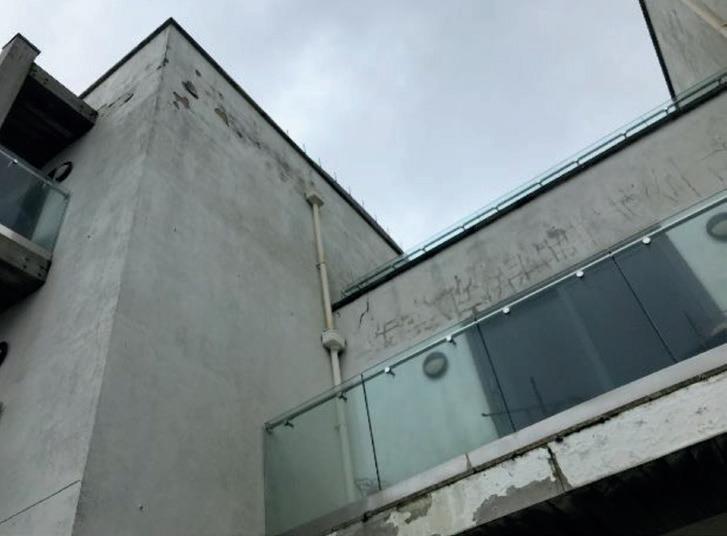
ACCEPTABLE PROPERTY DETERIORATION
How waterproof is a rendered wall? Does the photograph taken of a property constructed just 15 years ago suggest water penetration and deterioration may be higher than foreseen, and the subsequent life expectancy of the rendered walls not as lengthy as envisaged?
CAVITY TRAYS
This multi-occupancy building has blockwork cavity walls with an external rendered finish. The finish was originally pristine, but the photograph, taken most recently in December 2023, shows to what extent the external walls have now deteriorated.
Regardless of whether a traditional or a proprietary render has been used, what is apparent is the deterioration to date, which suggests replacement rendering will be required in the foreseeable future.
Dampness, cracking and spalling are evident at damp course levels within the parapet walls, horizontal intersections, above openings and at cavity barrier levels. Fissures feature within most rendered areas. Rain is penetrating the rendered external envelope.
Penetration is unlikely to be solely through the render coat, as other areas, such as parapet copings, jointed sills, verges and opening surrounds of a different finish, can all provide entry routes.
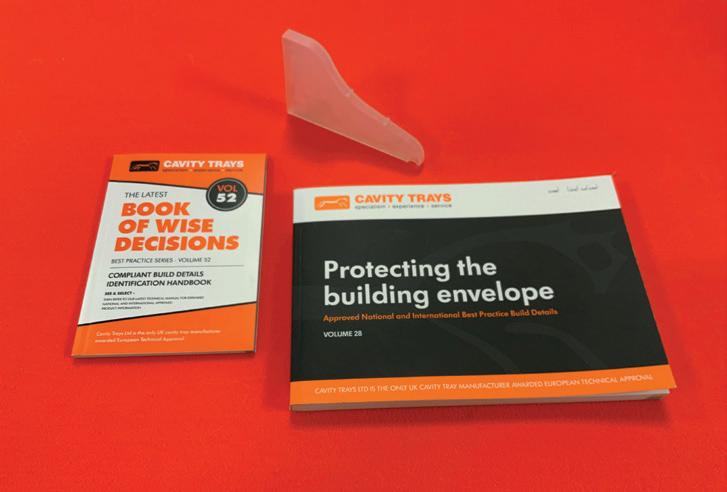
C ommonly, BBA certificates for building materials refer to a performance period of 60 years, but some BBA certificates for rendering quote a figure of just 25 or 30 years. The question arises of whether the deterioration witnessed is in line with, or below, the anticipated projected performance, regardless of render origin – proprietary or traditional. To what extent have other factors contributed to the current condition? The type and composition of the external leaf, the preparation, structural movement, weather conditions during construction and quality of application are all influencing factors.
Throughout the life of a typical rendered building, there is a common denominator. No render will be totally impermeable. Rain will penetrate the external skin of a cavity wall, and it requires an exit path. Water retention because of an absence of weeps can result in water being trapped within a cavity wall at DPC levels – retained in the external skin behind the render coat. Rain will get in –constructing so it can get out makes sense.
Within a rendered surface, the careful choice of weep can promote maximum outflow but with minimum visual presence. The beak weep provides minimal elevation interruption. With a full-height cavity aperture and a discreet elevation beak offering protection against wind-driven rains, the beak weep can be used in areas that are highly exposed.
The beak weep has no pinch-point impingement along its internal flow route (unlike some). Its protected outlet addresses the major concern of water retention (wind pressure preventing evacuation) and water volume being trapped and overwhelming the DPC/tray system within the wall.
Importantly, the drop outlet is dimensioned with upward radiused sides to permit washed mortar sands to spread and drop at the outlet, an advantage not available with alternatives.
Incorporating beak weeps cannot banish every problem, but as part of a Cavity Trays’ elevation appraisal embracing tray and water evacuation disciplines, they can help prevent many of them from manifesting in the first place.
Cavity Trays is the longest-established company within its specialised field and recently celebrated 100 years of external envelope problem solving.
BEAK WEEP SALIENT POINTS:
Protected outlet
Highest weep flow dimension
Highest vent flow dimension
Suits highly-exposed sites
Radiused sides allow spread and drop of washed mortar debris.
FC&A – MARCH – 2024 11 FLOORS, WALLS & CEILINGS
474769 enquiries@cavitytrays.co.uk
www.cavitytrays.co.uk 01935



UNSTUDIO
DESIGNS WORLD’S HIGHEST-STANDING, SPOKELESS FERRIS WHEEL FOR SEOUL
UNStudio recently teamed up with Arup and local firm Heerim Architects to create a vision proposal for the new Peace Park Wheel, a landmark project initiated by the Seoul Metropolitan Government for Sangam World Cup Park in Seoul.
UNSTUDIO
UN Studio’s design was selected as the winner of the preliminary competition, and the consortium has been chosen to partner with Seoul Housing & Communities Corp. to propose the design to the City of Seoul.
The Seoul Metropolitan Government recently unveiled UNStudio’s design, tentatively naming it ‘Seoul Twin Eye’. The
project is part of the Mayor of Seoul’s vision, ‘Han River with a Thousand Sunsets’, a notion to create a thousand spots along the Han River as public spaces for the people of Seoul.
The 180m-high structure is slated to be built on the edge of the Han River next to the World Cup Stadium. It will be the first ever of its kind, operating as a spokeless
Ferris wheel with two intersecting rings. Each ring carries pods that seamlessly revolve around inside and outside tracks.
T he Seoul Twin Eye will accommodate 64 capsules, each carrying 20 to 25 people at once. In total, it can provide rides to more than 1400 people simultaneously, almost doubling the capacity of the London Eye.
FC&A – MARCH – 2024 12 THE SEOUL TWIN EYE, UNSTUDIO
The Seoul Twin Eye, 2024. ©Flying Architecture.
The Seoul Twin Eye, 2024. ©UNStudio.
The Seoul Twin Eye, 2024. ©Flying Architecture



W ith a diameter of 180m, the wheel will be built upon a 40m-high new cultural complex that is expected to house an exhibition space, a performance hall, retail and food and beverage outlets. The Seoul Twin Eye will stand atop this podium, reaching a height of 220m and become the world’s tallest spokeless Ferris wheel. As such, it will ensure the most expansive panoramic views possible of Seoul.
T he proposal also included plans to build a monorail connecting the subway station to the Ferris wheel, as well as a zip line to add an extra experience for visitors.
The design
T he UNStudio team focused on the concept of unity as a symbol for the design. The wheel is inspired by the Honcheonsigye, an astronomical clock that represents the movement of celestial objects through time.
Ben van Berkel, Founder and Principal Architect of UNStudio, says: “Located in the heart of the city, this spokeless design references Korea’s boundless ambition for innovation and spirit of progress, seamlessly blending cutting-edge technology with a timeless appreciation for stability and beauty.”
T he double-ring structure of the Seoul Twin Eye provides both stability and a unique aesthetic. UNStudio teamed up with Arup, who reviewed the proposed structure’s earthquake and wind resistance, for the recently-unveiled vision proposal.
T he Seoul Metropolitan Government announced that it plans to embark on construction around 2025 after undergoing a final-phase review by the Ministry of Strategy and Finance. Completion is planned by 2028.
www.unstudio.com
PROJECT CREDITS:
Studio team:
Ben van Berkel, Gerard Loozekoot with Harlen Miller, Crystal Tang and Inés Verna
In collaboration with: Arup and Heerim Architects
FC&A – MARCH – 2024 13 THE SEOUL TWIN EYE, UNSTUDIO
The Seoul Twin Eye, 2024. ©The Reits, Kempinsky Hotel & Resorts.
The Seoul Twin Eye, 2024. ©The Reits, Kempinsky Hotel & Resorts.
The Seoul Twin Eye, 2024. ©MIR.

MAD COMPLETES TRAIN STATION IN THE FOREST
MAD Architects has completed Jiaxing Train Station, the firm’s first transportation infrastructure reconstruction and expansion project. Located at the centre of Jiaxing, a historic city 100km southwest of Shanghai, the project replaces a dysfunctional train station that had stood at the site between 1995 and 2019.
As the urbanisation of China in recent years has recently developed, so too has the hardware and technology development related to transportation infrastructure. The corresponding transportation facilities buildings, such as railway stations and new airports, however, have not improved their spatial and architectural qualities at the same rate. Train stations have instead grown far beyond the human scale, standing like imposing palaces in Chinese city centres surrounded by wide main roads, viaducts and vast empty squares.
I n response to this common trend, MAD Founding Partner, Ma Yansong, advised: “We should rethink and redefine the spatial patterns of such transportation infrastructure buildings in China. We can break away from the common pursuit of grandiose, monumental buildings and make them urban public spaces with transport functions, natural ecology and cultural life, where citizens are happy to go, stay, meet and enjoy.”
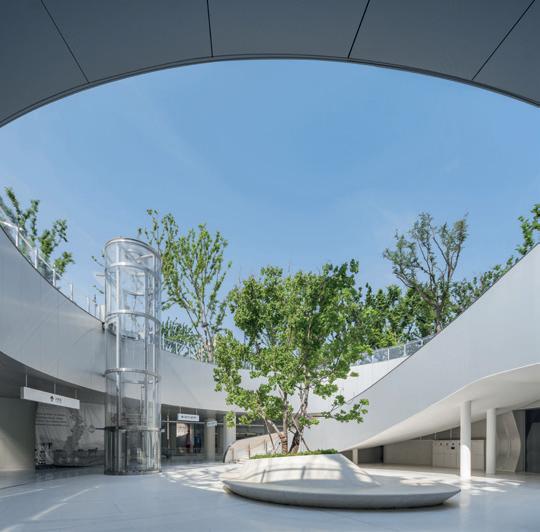

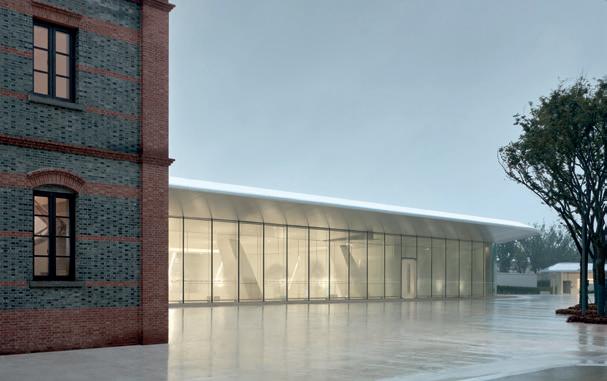


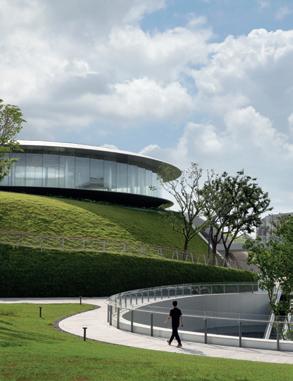
FC&A – MARCH – 2024 14
MAD ARCHITECTS
JIAXING TRAIN STATION, MAD ARCHITECTS
©CreatAR Images
©AC
©AC
©Su Shengliang
©Su Shengliang
©Aogvision
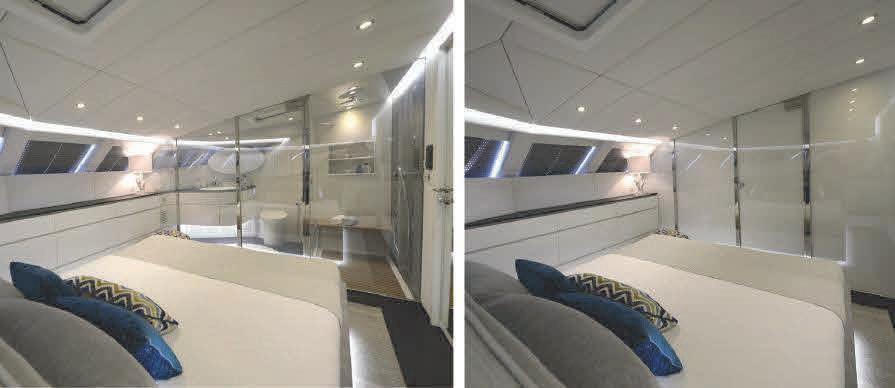


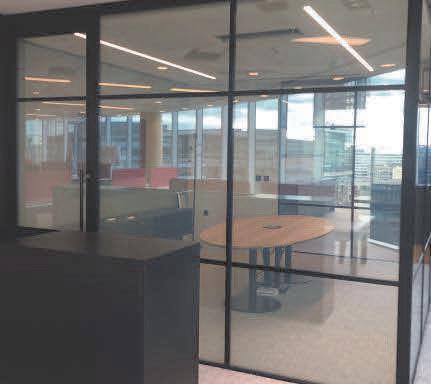
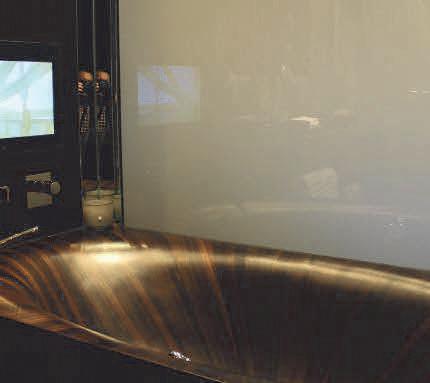
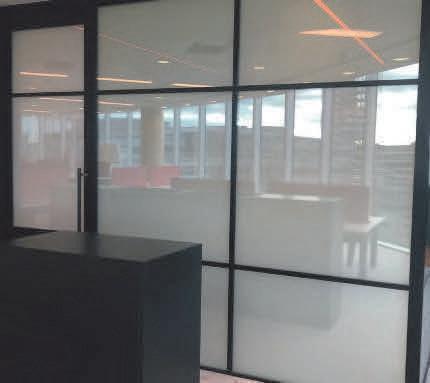
FC&A – MARCH – 2024 15 Now you see it Now you don’t! Take control with SwitchableTM www.esg.glass t: 01376 520 061 e: sales@esg.glass
A new sunken train station designed with a human scale J iaxing Train Station was first built in 1907 and was destroyed over half a century ago. The station that was constructed in 1995 to replace the original station had an area of only 4000m 2 and was equipped with outdated passenger facilities unsuitable for a rapidlyexpanding city.
M AD’s design breaks away from the usual pursuit of monumental transportation structures with a full-scale recreation of the original 1907 station, as well as a floating metal roof lofted above the expanded site equipped with solar panels that power the station. To pay tribute to the city’s history, architectural experts and scholars analysed a large amount of historical data (much of which was located in the Jiaxing City Archives) to accurately reconstruct the old station house. The approximately 210,000 red and green bricks of the reconstructed station house are made of mud sourced from the nearby South Lake and other locally-sourced materials.
M AD envisioned a new station that would be both more humane and efficient than its predecessor. The overall design of the interior maintains a dialogue with the recreated 1907 station through a glass facade that clearly expresses the height difference between the two structures from the entrance. The minimalist interior is clad with anodised aluminium honeycomb panels in the waiting hall, ceiling and tunnel walls that absorb excess noise and are lit by floodlights rather than the usual top lighting. The exhaust vents, broadcasting system and underpass light strips are all subtly embedded into the walls.
T he new station building’s entry and exit platforms, waiting halls (major transport and commercial functions) are almost entirely taken underground, thus breaking with traditional concepts and giving birth to the “train station in the forest” design. The renovated railway station has been expanded from three platforms and five lines to three platforms and six lines, with two arrival and departure lines on each of the upstream and downstream main lines. It is expected that by 2025, the full passenger capacity will reach 5.28 million people/year, with an hourly capacity of about 2500 people at the peak of passenger traffic.
A variety of transport modes have been reorganised underground to efficiently interconnect throughout the entire system. The original traffic hub in front of the station has additionally been moved underground to connect with the sunken city roads to ensure convenient travel for citizens and tourists, as well as to meet the passenger demand generated by the creation of new commercial functions across the southern portion of the site.
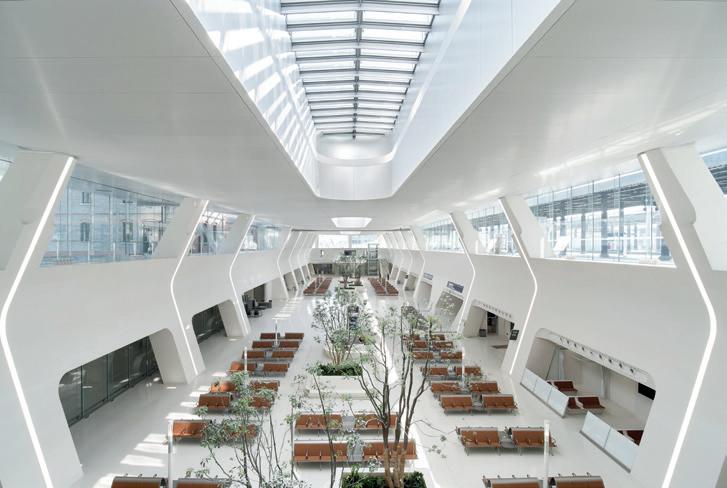
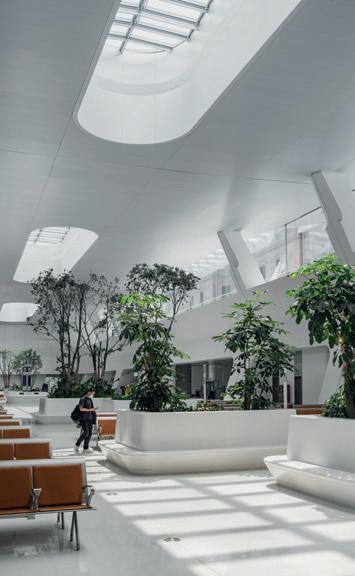
A n urban oasis for citizens
By placing the busy transport hub underground, MAD’s design connects to and expands an existing park. Over 1500 trees –including beech, camphor, osmanthus, maple, sebifera, sequoia and cherry blossom – were planted across the site. The spiritual axis, which contains the recreated 1907 building, is marked with beech trees that, when fully formed, will create a canopy across the entire north square in front of the station.
T he south square contains seven buildings with different functions for culture and commerce, as well as a central lawn of about one hectare that are together shaped like rolling green hills. These functional spaces, scattered above and below the hills, appear as floating rings above the earth, while the centre lawn will become a venue for outdoor events, such as concerts and art festivals.

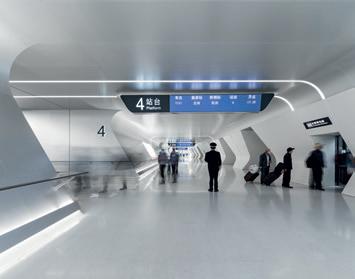
MAD’s design prioritises the emotional and spiritual needs of citizens, brings in natural landscapes, and integrates urban spaces and building volumes into nature. Through careful traffic planning and employing a vertical use of space, MAD’s scheme meets the station’s existing passenger demand while leaving room for future sustainable development and expansion. The emphasis on connectivity with the surrounding environment will also help to increase its use among the local residents by enhancing the social attributes of the district and ultimately injecting new life into the old city centre. MAD foresees the project as a model for urban revitalisation for Chinese cities undergoing major infrastructural development.
www.i-mad.com
FC&A – MARCH – 2024 16
JIAXING TRAIN STATION, MAD ARCHITECTS
©Aogvision
©AC
©AC
©CreatAR Images
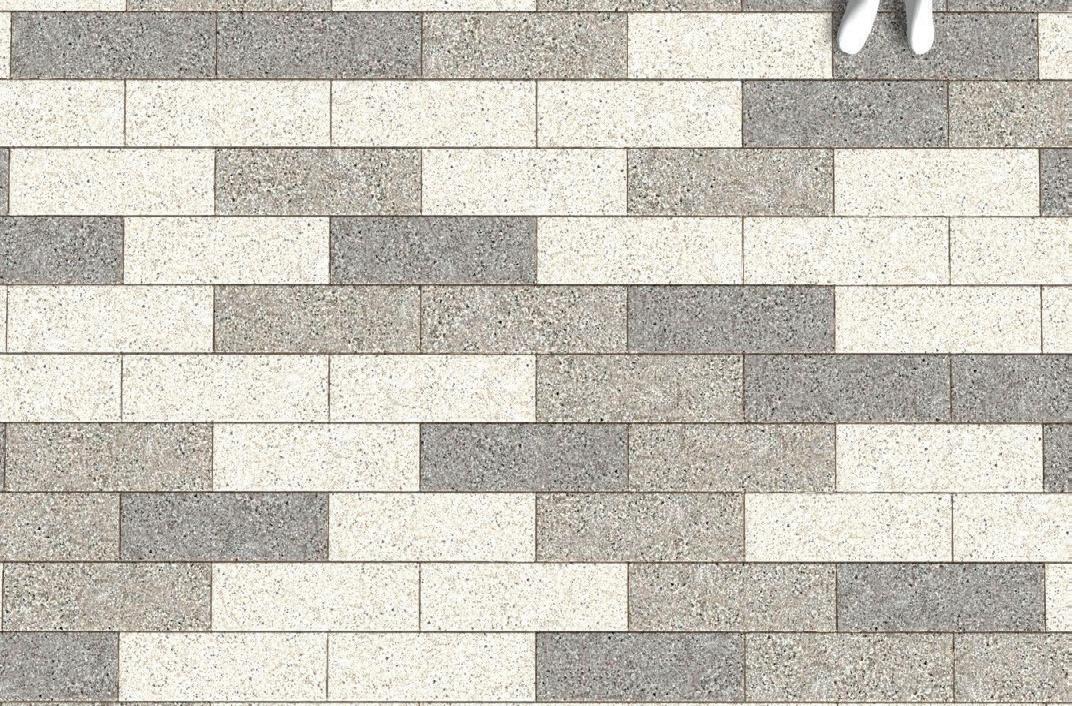
Modal
For whatever mode you’re in

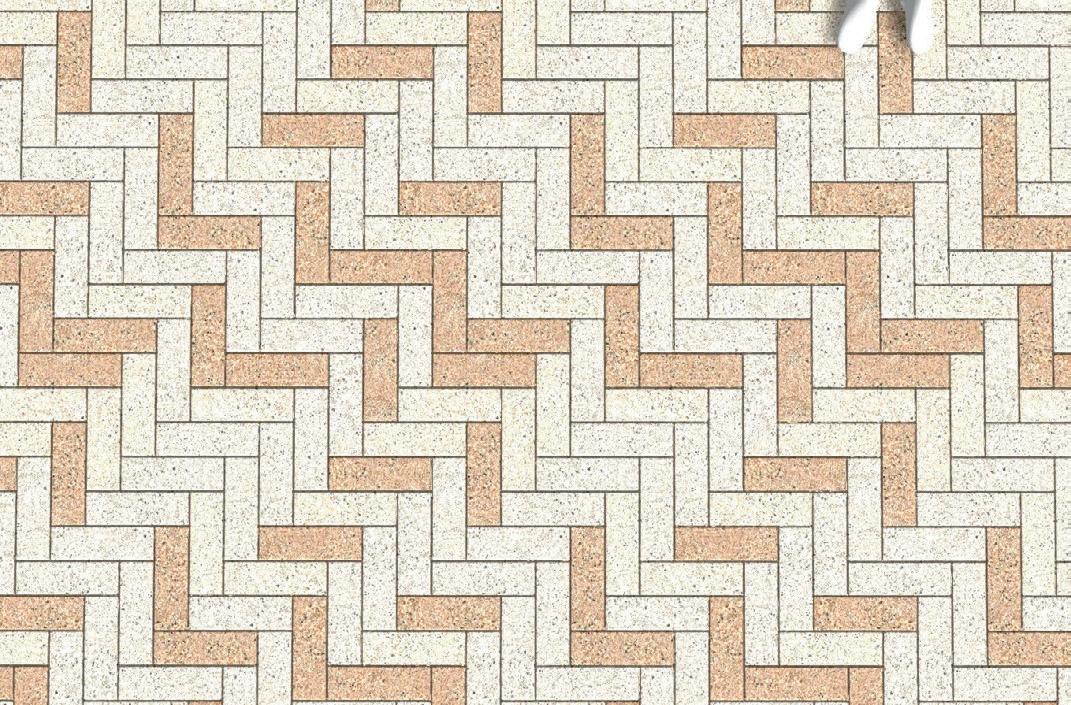
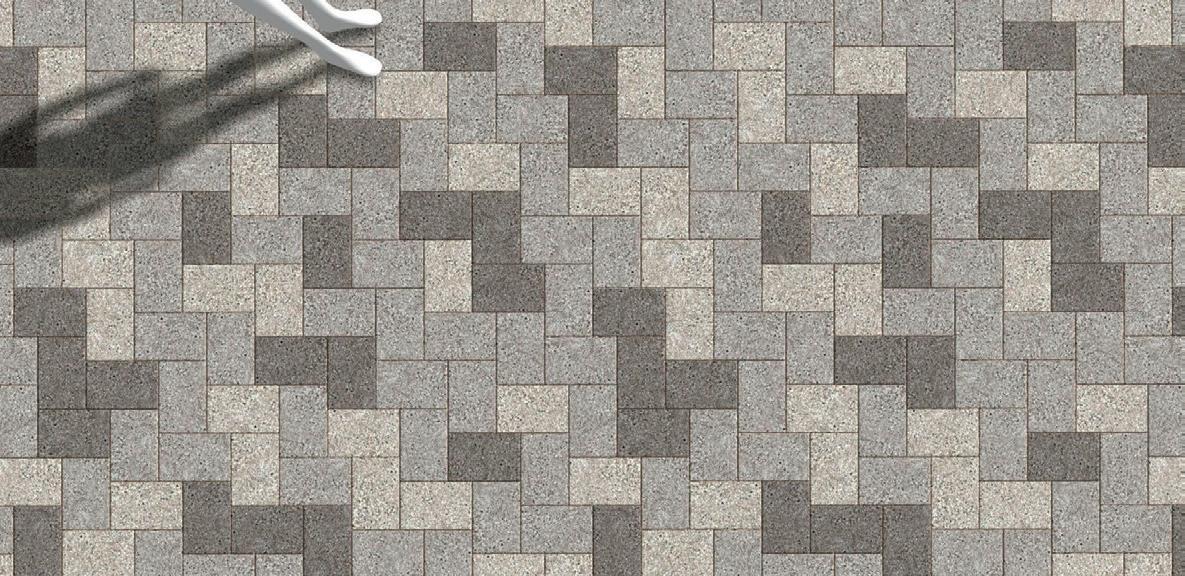
Introducing Modal X, our groundbreaking innovation from our new cutting-edge dual block plant at St Ives.
Crafted with precision and designed for unparalleled versatility, Modal X redefines the standards of contemporary paving.
X Endless design options with an extensive choice
X Utilises MaxiMix® technology
X Suitable for both trafficked and pedestrian areas

www.marshalls.co.uk/modal-x

17
X
Learn more
TEXTURES PLAN SIZES 8 DEPTHS COLOURS 15 2 TEXTURES 5


IAIN MCILWEE
IS THE CEO OF THE FINISHES AND INTERIOR SECTOR (FIS)
FAIR AND TRANSPARENT PAYMENT PRACTICES: THE POSITIVE IMPACT ON THE SUPPLY CHAIN
Poor procurement and the balance of power between contracting parties can result in some firms becoming more exposed to adversarial contracting and the pressures of low-cost tendering. Poor payment practices can also add to the pressure faced by contractors and should never be seen as ‘normal for construction’. Iain McIlwee, CEO of the Finishes and Interior Sector (FIS), looks at payment practices across the fit-out and interiors sector and why fair and transparent payments must be seen as a prerequisite of trust and collaborative partnerships. FIS
La te payments remain a significant challenge for the construction industry, and the impact of the recent economic backdrop is making it worse. The number of insolvencies in the sector is alarming, with over 4000 businesses filing for insolvency in the tax year 22/23. This represents a 25% increase from the previous year and a 140% rise compared to 21/22, and the trend is not abating. Furthermore, winding up orders served by builders’ merchants jumped 400% in the past year. Specialist subcontractors on live projects face potentially heavy losses if caught, uncertainty around whether they will continue to be employed on ongoing jobs, and retention payments being lost in the mix.
R etention payments allow for circumstances where work has not been carried out correctly. Contracts typically allow for a retained sum throughout the period of construction that reduces on a pre-determined contractual basis. However, mismanagement is rife with subcontractors at the mercy of main contractors, withholding and putting hurdles in the way of payment. FIS research conducted by the University of Reading found that 14% of specialist contractors said they never get their retention money back. It should also not be forgotten that in the liquidation of Carillion, £800m of retention was lost.
New Zealand recently passed The Construction Contracts (Retention Money)
Amendment Act, which came into force on 5th October 2023. This protects retentions monies in the event of insolvency and is a much healthier and simpler way of managing retentions. It strengthens the retention money regime by making it easier for subcontractors to access retention money without a court order in the event of a head contractor’s insolvency.
I n the UK, the FIS has repeatedly highlighted the limitations of current retention reporting requirements that mask some serious underlying problems. Long-awaited reform legislation for the new retention reporting requirements has been laid before Parliament in 2024. It is anticipated that qualifying businesses will commence data collation and include in their payment practices and performance reports during 2025.
Going forward
W hilst this new Duty to Report requirement is positive, it will not, in isolation, address the late payment problem. The system needs a rethink –Project Bank Accounts (PBAs) would be a positive step; they ensure payment is kept separate and remove many of the working capital issues created. PBAs are essentially ring-fenced accounts that see payments made directly and simultaneously by a client to members of the supply chain.
T he argument against it is often framed around complexity, bureaucracy and additional cost, but digital solutions
can alleviate many of the pitfalls and, ultimately, the cost of dispute and time associated with payment needs to be set against this. The Government already advocates for the use of PBAs in public sector contracts, but more transparency is required regarding what constitutes “compelling reasons” not to use them.
U ltimately, to support compliance, more emphasis needs to be given in the procurement process to the involvement of subcontractors in front-end construction scheduling and planning. When money flows to the start of a project, we can ensure that the right focus is upfront, getting the job right, not wasted at the end, arguing about why it didn’t go to plan. We can then really start to phase out the need for retention.
A strong, resilient and sustainable supply chain is in the interests of every stakeholder in the construction sector. As such, there must be a shared commitment to ensuring fair and transparent payment practices. This is particularly critical for preserving the unique skills offered by specialist contractors in the fit-out and interiors sector, which is especially important if long-term capability is to be preserved. For these SMEs to survive current challenges and continue providing their high-quality specialist services, fair payment has never been more important if they are to remain trading
www.thefis.org
FC&A – MARCH – 2024 18
LEGAL & BUSINESS



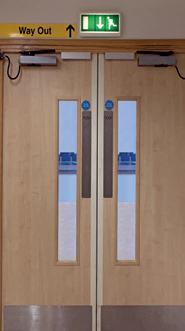








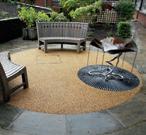



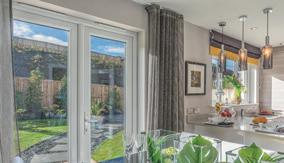
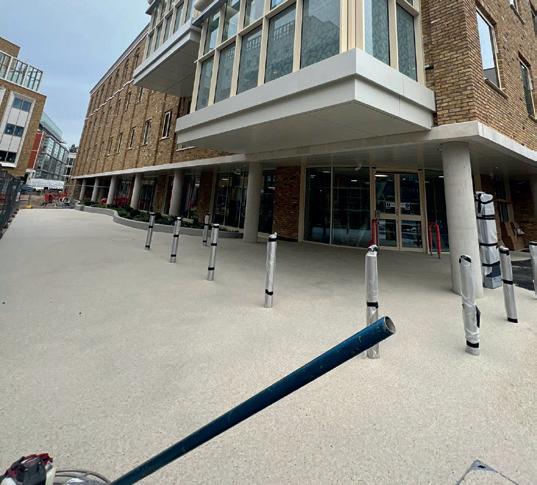

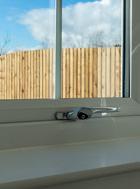
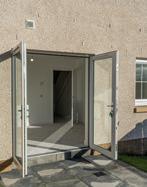

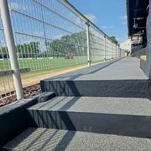



FC&A – MARCH – 2024 19 Manufactured, Tested, Specified, Certified For more details, call our specialised team on: 01233 639039 sales@sunraytimberdoordivision.co.uk | www.sunraytimberdoordivision.co.uk Sunray is the specifiers choice for Timber Fire Doors and passive Fire Protection. Our comprehensive Timber Door Range provides Fire Integrity from FD30 to FD120 and Security Rating of SR1 & SR2 with Fire Secure. All Doors are bespoke enabling specialist hardware, vision panels, overpanels and of course colours and finishes. We operate in numerous sectors and provide performance specifications to meet project requirement. • Permeable • UV stable • Hardwearing www.sureset.co.uk • SuDS compliant • Low maintenance • 21 year guarantee mail@sureset.co.uk +44 (0)1985 841180 Tel: 01738 634 803 Email: info@sidey.co.uk THE ‘BEST IN CLASS’ IN ALL THAT WE DO OVER EXPERIENCE 90 YE ARS EXCELLENCE GUARANTEED MADE IN BRITAIN Sidey manufacture & install more windows in Scotland than anyone else in the marketplace.
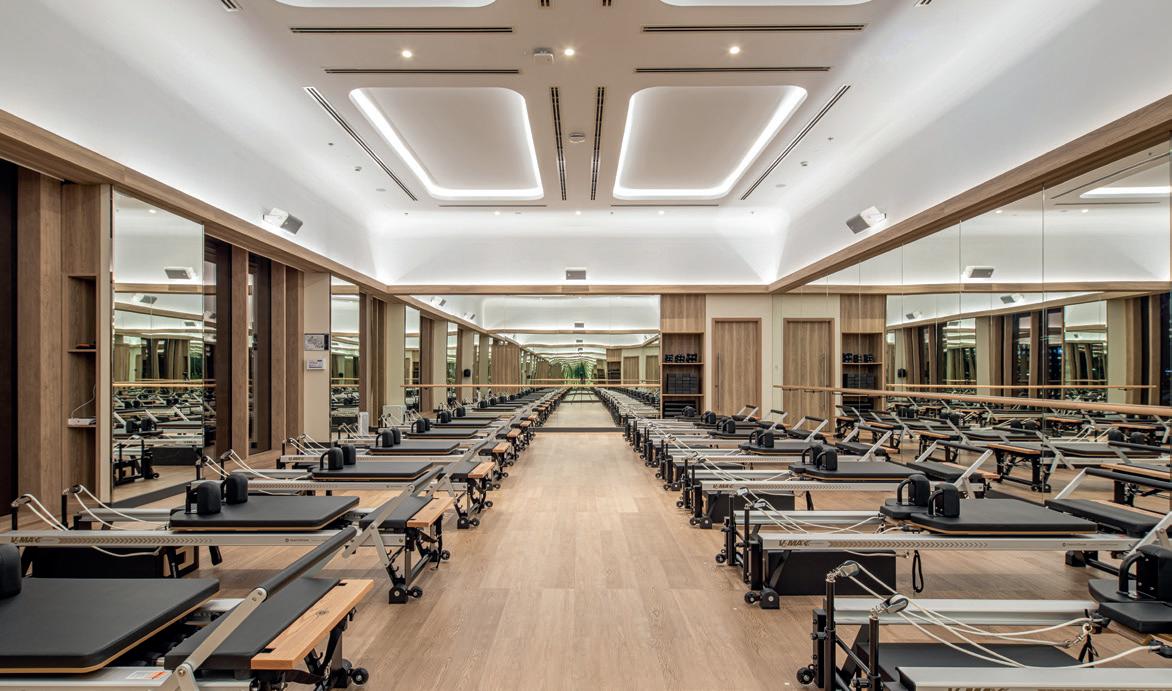

HOW DO LIGHTING DESIGNERS REMAIN CREATIVE WHILE DESIGNING WITHIN THE PARAMETERS OF WELLNESS, NEURODIVERSITY AND SUSTAINABILITY?
A successful lighting design project begins with collaboration. It’s an overused phrase, but it’s never been so important. The sectors that we work in are in a constant state of evolution, in part due to an increased focus on experiential design, but also in response to a broader set of issues that now inform the creative process. Factors, such as health and wellness, inclusivity and sustainability, have pointed us in a different direction, so projects now come with a unique set of requirements that no one discipline, consultancy or designer can achieve on their own, says
Paul Nulty,
Founder of Nulty+.
Tackling how we design with greater consideration requires us to have knowledge. Not the ability to throw terms like circadian, neurodiverse and circularity into a conversation, but deep knowledge about what these topics mean in a design context. It’s a challenging time to be a designer and, if we don’t push forward, we’ll find ourselves standing still. But it’s also an exciting time to be a visionary designer, as we have an opportunity to try and change the way that we live and work for the better. Creativity isn’t just about how we bring something unexpected to the design; it’s about how we strike the right balance between sustainable, beneficial and inclusive without compromising on a beautiful aesthetic. It feels a bit push and pull, but there are key principles that we can fall back on as we try to adopt a more holistic approach to our designs.
L ighting design is first and foremost about the people that use a space We should never forget the reason why we’re lighting a space and the people we are lighting it for. Excellence is achieved when we create efficient and happy places that people genuinely enjoy spending time in, so we should be aiming for schemes that feel nurturing, reinforce a sense of wellbeing and enhance user comfort.
From a lighting design perspective, there are several ways that we can support this. Firstly, we can focus on achieving quality of light by considering the full spectrum of light and all that it entails – circadian lighting, access to daylight, contrast, directionality, personalisation and visual comfort. We should start by applying the mantra daylight first, then focus on using different layers and tones of artificial light to try and replicate the full spectrum of light that we experience in nature. A healthy mix of direct and indirect light and diffuse, and dynamic light can go so way to mimic daylight patterns and the body’s natural circadian rhythms, as can datums of light at the ceiling plane, eye level and a lower level that mirror the way that light changes its position during the day.
F inally, we need to harness the power of technology to enhance and optimise a scheme. Smart lighting systems allow us to have greater control over colour temperature, intensity and contrast and can play a role in creating a variety of lighting scenes. They’ve also given us the scope to design more adaptable schemes, where users can personalise their lighting and buildings can even learn the behavioural characteristics of occupants and curate a tailored experience as a result.
FC&A – MARCH – 2024 20
VOICE OF THE INDUSTRY
PAUL NULTY IS THE FOUNDER OF NULTY+
NULTY+
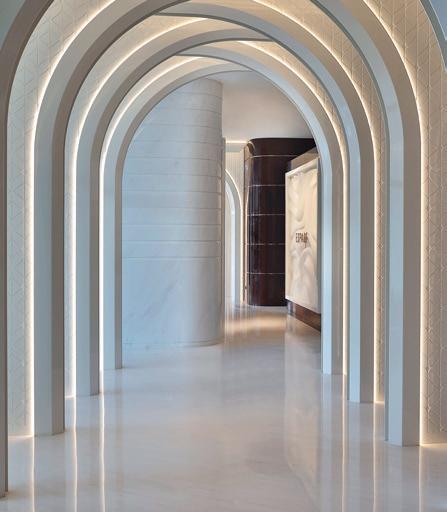
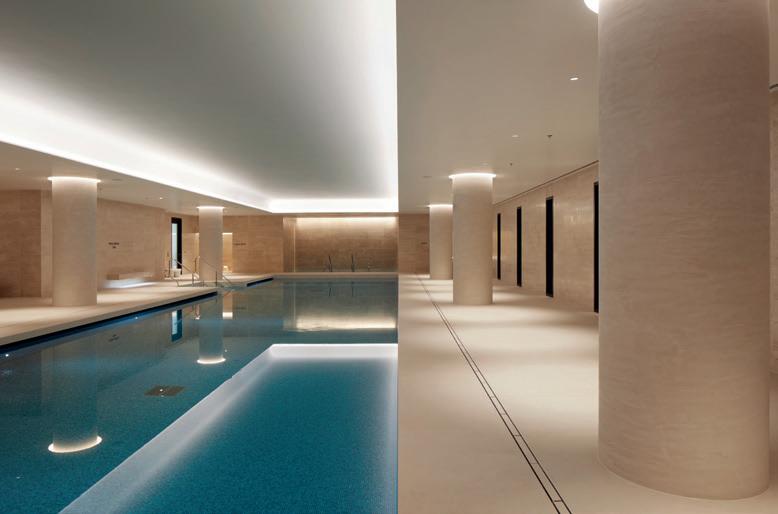
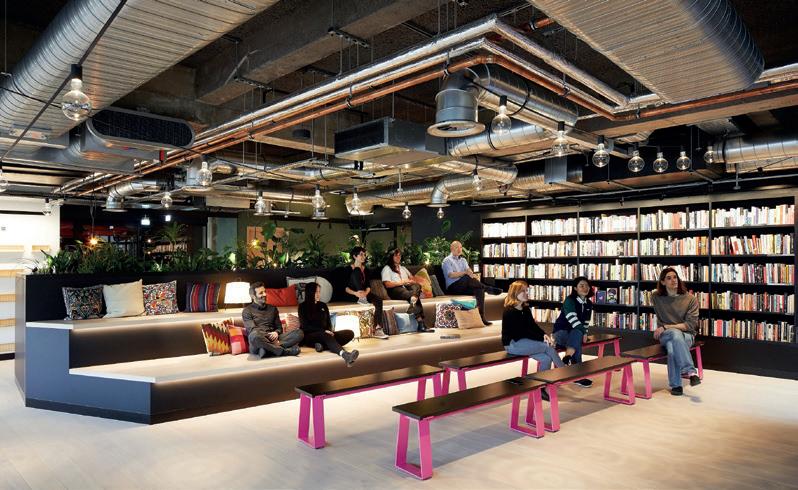
L ighting design is better when there is balance
We need to consider the effect that lighting has on different people and abandon any notion that one size fits all. Research tells us that people’s brains process, learn and behave in different ways, which has opened us up to another style of thinking classed as ‘neurotypical’.
A neurodiverse person may struggle to process visual information or experience hypersensitivity to visual aspects like light, glare, flicker and patterns. For some, it may be disorienting to be in a space with a high contrast between light and shadow. High illuminance levels are a common issue amongst people with ADHD. Long, continuous linear lights may prove to be distressing to some with dementia. So, how do we design for all possible variations of neurological thinking? Do we strip our concepts back to the essentials and cater for everyone, but run the risk of creating unimaginative, monotonous spaces? Or do we carry on as we are and design to maximise the space rather than consider the types of people using it?
The answer is that there must be balance and a way to incorporate both a creative and inclusive approach. We need to include a mix of different lighting elements within a space and offer visual respite through quiet and muted visual areas that counteract areas where high visual stimuli are necessary but might prove overwhelming. Visually-stimulating environments can cause confusion, distraction and distress for some occupants, so we can alleviate this by employing gradual changes between light scenes, offering a choice of lighting scenes, and giving people the ability to adjust light levels to suit their personal requirements.
L ighting design can be circular, but only if we all commit
We need to wrestle with the fact that while our lighting schemes may be imaginative, they’re not necessarily the most sustainable solution. Luminaire technology has, without doubt, produced greater scope for creativity, but every watt of energy used is still another watt of energy burned. We’re all talking about repurposing and reusing luminaires, but it doesn’t mean there’s an easy answer to how we achieve this goal on a practical level.
M oving to a circular economy is one of the toughest tests that we’ve faced as an industry. It requires us to consider the whole lifecycle of design, from the carbon footprint of the design process itself through to what happens when a scheme comes to the end of its life, and somehow loop all these elements back to create a circular economy. It’s a difficult thread to unpick, but the lighting design industry has made headway by introducing the TM66 Technical Memorandum from CIBSE and SSL – a standardised tool that allows designers to categorise the circularity of a luminaire, make like-for-like comparisons and then present this information back to clients in a concise way.
A t Nulty+, we’ve embedded circularity into our practice by establishing a minimum threshold for luminaires on our design specifications based on the TM66 methodology. Whilst we were initially nervous that a shift to a more data-driven way of working might influence the design process, the results have been positive, and our capacity to be creative hasn’t been impeded. What’s important for us now is how we keep nudging up the dial and striving for better design coupled with more accountability.
Constraints can be a catalyst for creativity
T here’s no doubt that it’s a challenging time for the designers. We’re exploring new ways of doing things and there are more constraints than ever to be considered. But this doesn’t mean that aspiration must suffer, we just need to re-evaluate what makes great design. Albert Einstein famously stated that “creativity is intelligence having fun” and it’s a sentiment that perhaps summarises where we’re at. There can still be engaging moments, but they must be based on something meaningful and aim to change the way we inhabit spaces for the better.
www.nultylighting.co.uk
FC&A – MARCH – 2024 21 VOICE OF THE INDUSTRY

 HELEN GRIBBON IS THE CO-FOUNDER OF RENAISSANCE ENGINEERS
HELEN GRIBBON IS THE CO-FOUNDER OF RENAISSANCE ENGINEERS
WOMEN, CONSTRUCTION AND THE BUILT ENVIRONMENT
It’s 2024, and there are some who still wrinkle their nose at the thought of women working in construction and the built environment. Why? Helen Gribbon, Co-Founder of renaissance engineers, investigates.
RENAISSANCE ENGINEERS
At renaissance, we actively promote the idea that diverse viewpoints and backgrounds are positive for our business, work and clients. Women’s voices are a huge part of that. For me, it’s not just that women can do the job; it’s that the industry is crying out for their input.
I n this article, I want to examine some of the negative effects a homogenous workforce has on the industry whilst reviewing some of the benefits of diversity. At the same time, I’ll be steelmanning some of the strongest claims for it being a man’s game. By looking at the best arguments available, we can see just how easy they are to dispel.
Building design –not always for the majority
H istorically, the design of our built environment has mirrored its creators, who have not been the ‘fairer sex’. This bias is not trivial; it shapes our daily experiences, from office temperatures optimised for a male metabolic rate to public spaces that often overlook women’s safety and comfort. The question then arises: How can our buildings serve everyone when they have been designed by one half of the population?
T he inclusion of women in the design process is not just beneficial; it’s essential. It’s about constructing public spaces that consider all needs, from improved lighting for safety to accessible facilities for families.
Imagine urban spaces that foster community and safety for all, offices that cater to everyone’s comfort and homes that reflect the diversity of family dynamics. This is the potential of inclusive design.
The benefits of change
T he industry’s gender divide is a construct of outdated stereotypes and societal conditioning, painting construction as a ‘man’s job’. Yet, the narrative is shifting. Diversity within teams, especially in roles traditionally dominated by “pale males”, introduces fresh perspectives that challenge the status quo. renaissance exemplifies this, showcasing that varied viewpoints lead to considered solutions and a more resilient business model.
J ust look at the oversights of building design when only 50% of the population has a hand in design. It’s not that the design issues are factored in spitefully. It’s that these are problems the designers don’t even recognise. The true benefit of a diverse team is in the different perspectives it brings and its capacity to deliver more considered and successful projects.
One rule for one and one for another
T hroughout my later career in the industry, I’ve noticed a trend of men being promoted on potential, whereas women are promoted on what they’ve already achieved.
FC&A – MARCH – 2024 22
WOMEN IN CONSTRUCTION & ARCHITECTURE
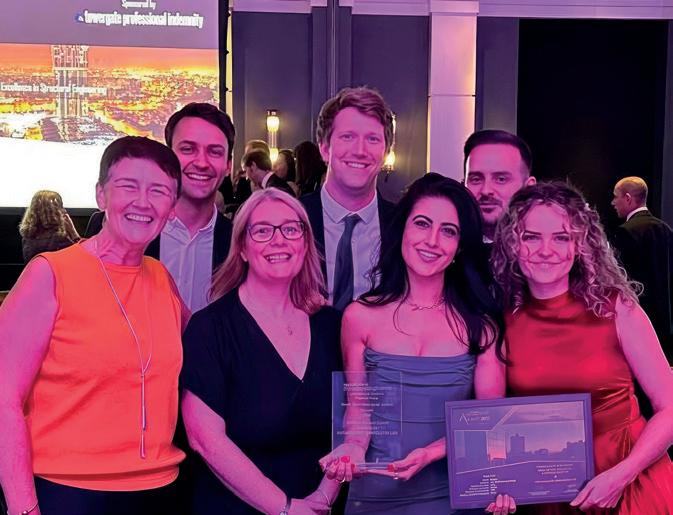

Why the discrepancy, and what does it serve?
We’ve come a long way, and this is one of the areas where there is true progress to be made. The same opportunities need to be available for everyone. And this isn’t about keeping up appearances. It’s about utilising the benefits we all have to offer and nurturing potential equally.
“ Women are too weak to work in physical construction roles”
G one are the days when physical strength was the prime currency on site. Solutions, which involve modern methods of construction (MMC), are helping to rewrite the rulebook – emphasising smarter, safer and more efficient building techniques that level the playing field and make the industry more accessible to all. This shift towards
innovation and technology across the built environment enhances safety, reduces physical strain and opens up a new world of opportunities for diversity in construction.
I n a world that is moving towards working smarter and away from the days of brawn over brains, there are many more opportunities for women on sites.
Sustainability
T his may be a controversial point, but in my own experience, women tend to be more engaged in sustainability than their male counterparts. With deadlines for net zero rapidly approaching and some already passing, widescale industry change is required. It could make for a sizeable industry boon to have a cohort of impassioned leaders and workers striving towards this essential goal.
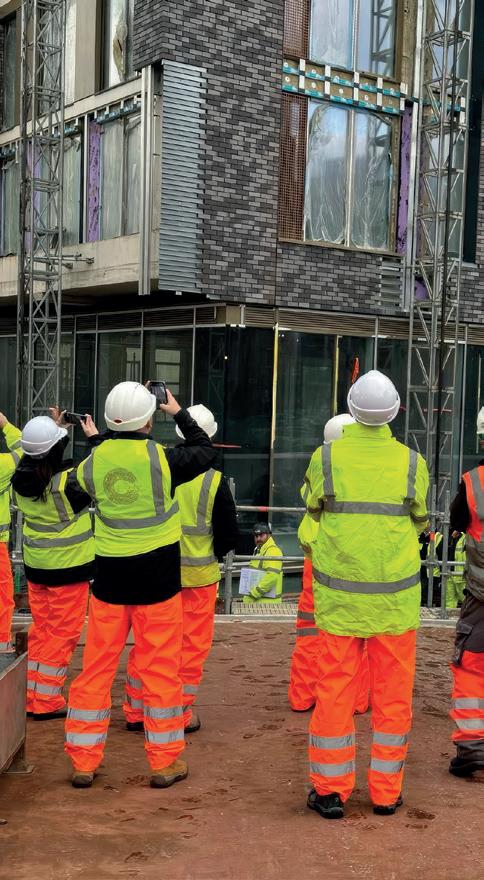
The importance of forums and support networks
S upport networks and forums are critical tools, providing women with platforms to share experiences, advice and support. These communities go beyond mere empowerment; they’re instrumental in dismantling longstanding barriers and building pathways to leadership roles that have, until now, seemed out of reach for many.
T hese networks can amplify the voices of women in construction, advocating for necessary changes within the industry. They highlight the importance of diversity and inclusion, pushing for workplace policies that acknowledge and address the unique needs and contributions of women. This advocacy is key to breaking down the systemic obstacles that hinder women’s full participation and advancement in the field.
The foundations of a diverse future
B y championing women in all facets of construction, from the ground up and the top down, we lay the groundwork for a more inclusive, innovative and sustainable future.
The future of construction is not about male vs female; it’s about true diversity. And in this diversity lies the blueprint for a world built for everyone.
www.renaissance-ltd.com
FC&A – MARCH – 2024 23 WOMEN IN CONSTRUCTION & ARCHITECTURE
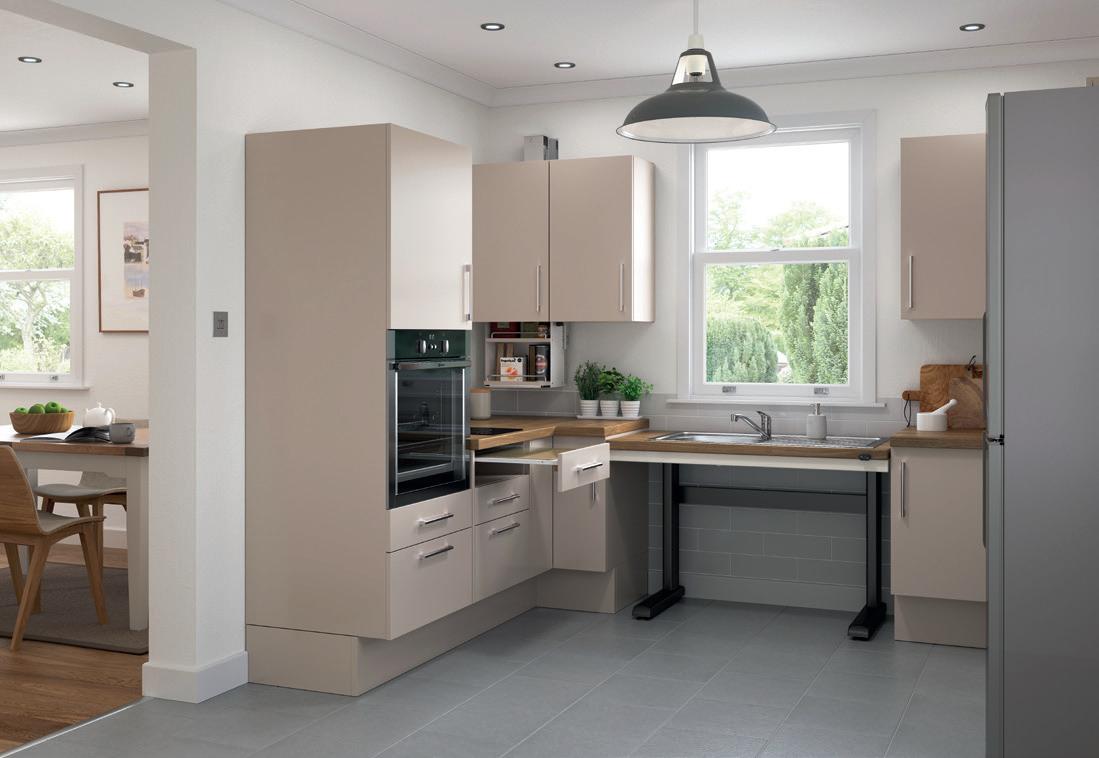
BUILDING BETTER WHEELCHAIR-ACCESSIBLE KITCHENS
With no Government requirements for wheelchair-user housing or mandated space standards, inaccessibility is a common problem, particularly in the kitchen. Here, Stuart Reynolds, UK Marketing & Product Management Director at AKW, discusses how kitchens can be designed with wheelchair accessibility in mind and the latest best practice advice from occupational therapists.
Scale of the problem
Approximately 1.2 million people in the UK are wheelchair users, and only 400,000 of them live in adapted homes. With the kitchen the most likely place for accidents at home, having a space that works for those in wheelchairs is important.
When it comes to designing for wheelchair accessibility, Part M of the Building Regulations (AD M), October 2015, details in M4(3) Category 3 the requirements of new-build, wheelchairaccessible minimum design. Although it is a useful reference document for information, it does quote some measurements that specialists in the field would never adhere to due to the incompatibility of the design recommendations.
So, following consultation with the team at t he OT Service, here is some best practice advice for those looking at incorporating good wheelchair kitchen design into their plans (full details of which are available to download for free in AKW’s latest guide to understanding accessible wheelchair kitchen design).
Fit for purpose?
As with any good design, the space needs to be fit for purpose by the user, so key design questions to consider when thinking about an accessible wheelchair layout include: How is the kitchen to be used by all the family? Will the person’s use change in the future? What workspace, thoroughfare and turning circle spaces are required? And what storage and appliances are needed to enable access and use?
Looking at layout
The kitchen design layout should allow for effective use of all the space, ease of approach, access to essential appliances and avoid the need to transfer items from one side of the room to another. When looking at the layout, the position of windows and doorways is critical. If the continuous worktop, oven housing or storage is impacted, then windows and doors might need to be moved on the plan (or in practice if it is a refurbishment) to enable the effective use of the space and movement through the kitchen.
Here are some of the key areas to think about with regards to layout: Circulation space: The kitchen area should have a clear circulation space of 1500 x 1500mm between facing floor units or between floor units and a wall. Wherever possible, this circulation space should not be used as a route to other rooms to avoid the possibility of people knocking into each other. It is worth noting that raised-height, deep-recessed plinths can be included in turning area calculations, as this does significantly increase turning area. This is because footplates and feet can pass under units, which is particularly useful in restricted spaces or galley-style kitchens.
Worktops: The decision about worktop length, height and position should be based on whether the user’s needs fluctuate between standing and sitting. This will dictate whether fixed or heightadjustable worktops, such as AKW’s ActivMotion r ise - and -f all worktops, are going to be necessary to meet their
FC&A – MARCH – 2024 24 INCLUSIVE & ACCESSIBLE SPACES
AKW
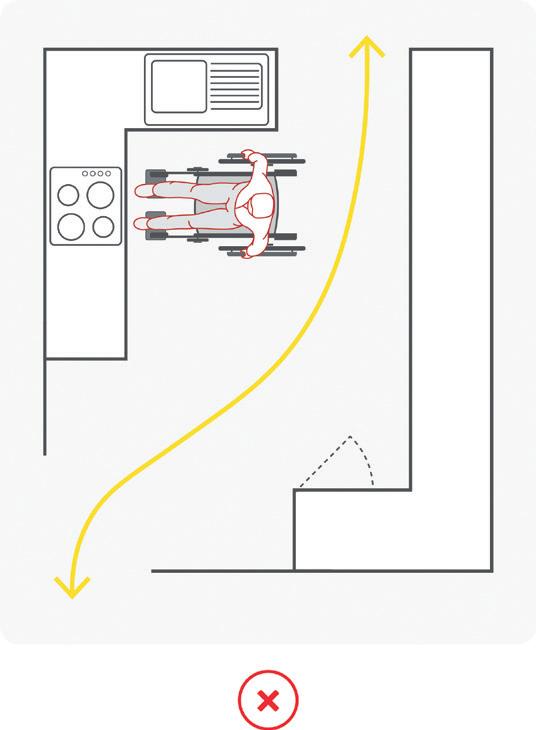
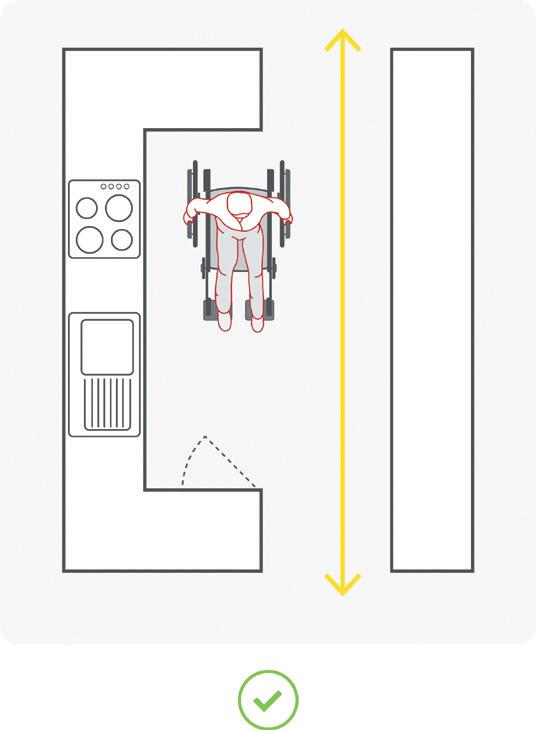
changing requirements. Also, the depth of a worktop must allow the wheelchair user to be able to wheel far enough forward to access all sockets, wall unit drop-down baskets, the sink and the taps.
Sink: The sink should be a shallow bowl 120 to 150mm deep, insulated underneath, and have a rear waste trap or centre bowl space - saver waste (monobloc sinks are reversible, so have centre bowl waste positions). This allows for a wheelchair user to get fully under the sink to complete the necessary tasks. By specifying a lever mixer tap (swan neck type or extended spout) with a swivel mechanism of an appropriate height, easy filling of items such as the kettle and saucepans, whilst situated on the draining board is promoted.
Cooking: Choosing a hob that can be recessed into the worktop ensures the smooth sliding of dishes and saucepans over it, reducing the need for a wheelchair user to lift and carry heavy items. Induction hobs are the most suitable option, as they are easy to clean, turn off if no saucepan is detected and have a low temperature after use, reducing the risk of burn injuries.
The only ovens suitable for accessible kitchens will have either a slide-and-hide or side-opening door and will also be fitted with at least one pair of telescopic shelf rails. The oven should be fitted into a tall housing unit and located with its main shelf position at a height suitable to the user’s needs. Adding a heatresistant, pull-out shelf under or adjacent to the oven with leg clearance below is also important to allow items to be moved out of the oven to check or be transferred onto a worktop.
Storage units: Wall units should be fitted at no more than 350mm above the worktop to maximise use and can be fitted with pull-down baskets to allow easier access to items or fit electrically-operated units, such as AKW’s ActivMotion wall u nits that come forwards and down, to enable those with limited reach to have use of the whole kitchen.

AKW recommends that the oven should be positioned at a height suitable for the user’s needs. Image source: The Wheelchair Housing Design Guide, Third Edition. Good Practice Recommendations, Chapter 12, page 107.
04
01: Oven with centre line at 1000mm above floor level
02: Side-hung oven door opening away from the counter
03: Telescopic oven shelf
04: Heat- resistant , pull- out shelf
05: Minimum 600mm adjacent worktop
Creating cost-effective, wheelchair-inclusive kitchens begins with good planning and design. So, for more detailed occupational therapy information concerning appliances, grab rails, sockets and switches and lighting placement, download AKW’s latest guide to understanding accessible wheelchair kitchen design from the below website.
www.akw-ltd.co.uk
FC&A – MARCH – 2024 25 INCLUSIVE & ACCESSIBLE SPACES
Image source: Habinteg Housing’s Wheelchair Housing Design Guide: 3rd Edition
Image source: Habinteg
01 02 03
Housing’s Wheelchair Housing Design Guide: 3rd Edition
05

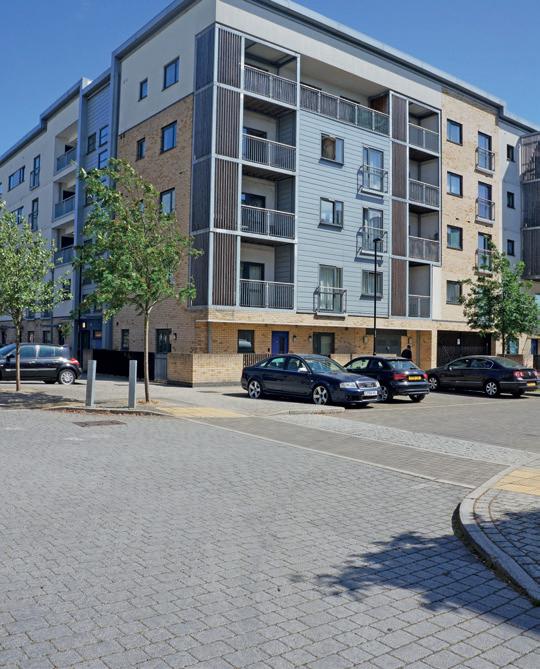
DESIGNING FOR PERMEABLE URBAN SURFACES
January’s flooding is yet another reminder of the growing impacts of sealing up our towns and cities, exacerbated by climate change. Government and other agencies are taking steps to address this issue but urban designers should now take the lead, whether working on new-build, renewal or replacement projects, writes Chris Hodson, Consultant to the trade body MPA Precast (Interpave).
MPA PRECAST (INTERPAVE)
We can reverse the growth of impermeable surfaces due to urbanisation by moving towards a ‘sponge city’ paradigm. With examples internationally, sponge cities essentially soak up rainwater and retain excess stormwater, then filter and release the water gradually – much like a sponge. This approach is recognised in governmental and other proposals for mandatory sustainable drainage systems (SuDS) on developments in England, action on surface water flooding from existing impermeable surfaces and enforcement of permitted development rules for ‘unplanned paving’.
Nature-based solutions
S uDS are nature based and manage surface water by attenuation and filtration with the aim of replicating, as closely as possible, greenfield (predevelopment) conditions with natural losses and reduced discharge rates. As well as reducing flooding, they must also improve water quality and provide amenity and biodiversity through multifunctionality. SuDS are based on a design philosophy, using a range of techniques in a sequence known as a management train.
Although the 2010 ‘Flood and Water Management Act’ included provisions for mandatory SuDS on developments, these provisions were not implemented at the time in England under Schedule 3 of the act (although they were in Wales), relying instead on planning policies for flood protection. It is clear that the planningbased system has not worked, and the Government is now, at last, moving towards mandatory SuDS, announced in a 2023 review from Defra, with implementation expected this year.
But these measures should not prove a problem. Well-designed, nature-based SuDS have been used successfully over decades on all kinds of projects, delivering a wide range of benefits in addition to flood prevention. They do not need additional land take and generally cost less to install and maintain. Urban designers do need to gain a full understanding of SuDS to make the most of the opportunities they present.
E xemplary SuDS
To demonstrate the Government’s ‘SuDS approach’, Defra’s report cited one particular project as an exemplar: Lamb Drove in Cambourne, Cambridgeshire, a monitored SuDS demonstration project. An Interpave case study on this innovative
scheme is available at www.paving.org. uk. Completed in 2006, Lamb Drove is a 35-home development on a onehectare site with a conventional layout but still delivering SuDS. It was compared with a similar density, neighbouring development using piped drainage.
L amb Drove is an integrated SuDS system with predictable performance and is still operating successfully today. It demonstrates various techniques to collect, clean, convey and infiltrate, or store and release water at ‘greenfield runoff’ rates (2l/s/hectare) from developments to watercourses or sewers. These techniques include green SuDS, such as swales, basins, blue/green roofs and concrete block permeable paving – also recognised as a nature-based SuDS solution.
T he Lamb Drove monitoring report highlights lower capital costs – saving £314 per property at the time – and lower maintenance costs, with potential for further improvements and savings. It identifies that the scheme successfully attenuates surface water flows and significantly reduces peak flows, with reductions in concentrations of pollutants and other water quality indicators and an increase in wildlife species and diversity.
FC&A – MARCH – 2024 26 LANDSCAPING & EXTERNAL WORKS
Concrete block permeable paving and swales help to maintain street trees as part of the Lamb Drove SuDS scheme.
Photo: ©Chris Hodson.
Concrete block permeable paving helps deliver SuDS on high-density schemes too. Photo: ©Chris Hodson.
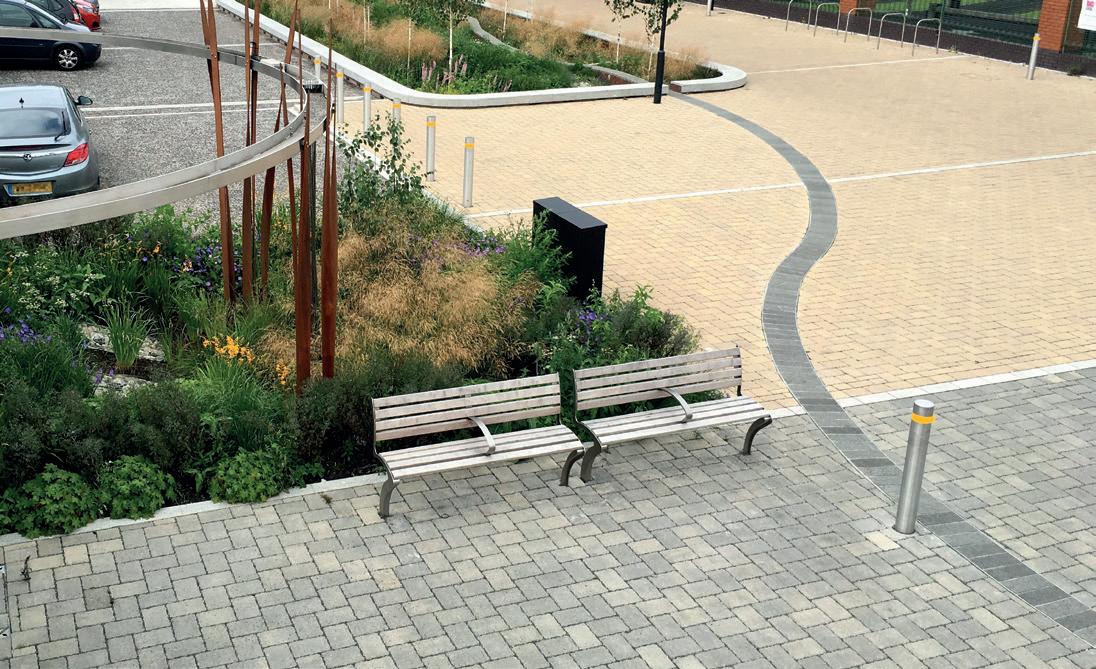
Action on renewal and replacement
M oving towards wider use of permeable surfaces will also help to reverse the sealing up of our towns and cities, highlighted in a November 2022 National Infrastructure Commission (NIC) report on reducing flooding from surface water. This recommends urgent action to move away from impermeable surfaces, both for new developments and in existing settings.
T he NIC report highlights that, currently, around 325,000 properties in England are in areas at the highest risk (with more than a 60% chance of surface water flooding) in the next 30 years and that, without action, up to 295,000 more properties could also be put at risk. It also recognises that, by 2055, some 50,000 to 65,000 properties may be put in areas at high risk due to “unplanned” increases in impermeable surfaces, such as front gardens being paved over, which increase the volumes of water entering drainage.
A lthough permitted development rights for replacement or new paving around existing homes and some other properties have been removed for impermeable surfaces for some time, planning enforcement and compliance have been limited. So, a review is recommended of options for managing unplanned increases in impermeable surfaces and potential policy changes to prevent them from adding to the problem. Most recently, a number of other agencies have been exploring a national strategy for retrofitting SuDS, highlighting a catchment-based approach to rainwater management.
Key SuDS technique
C learly, we should now see a growing application of permeable surfaces, reversing the sealing up of our urban areas. Recognised in the SuDS Manual as the most commonly-used ‘Pervious Pavement’ typology, concrete block permeable paving has proven to be a robust, resilient and adaptable technology for all types of paving over more than 25 years of use in the UK. It is unique as a SuDS technique in combining proven engineering design solutions with nature-based water management near the surface.
O f course, safe and attractive hard surfaces are needed in any development. However, concrete block permeable paving offers the potential for multifunctionality and integration with SuDS – without additional land take. Its unique capabilities also offer the potential of a gradual supply of clean, treated water for safe, open SuDS features, landscapes and amenities, with real opportunities for urban designers to innovate.
I t can also meet the NPPF planning requirements for street trees with long-term maintenance, providing diffuse rainwater infiltration and retention, plus free air movement to roots without surface disruption. A comprehensive review of all aspects of concrete block permeable paving –the new edition of the Understanding Permeable Paving – is available via the website below.
www.paving.org.uk

Concrete block permeable paving has proven to be a robust, resilient and adaptable technology for all types of paving over more than 25 years
FC&A – MARCH – 2024 27 LANDSCAPING & EXTERNAL WORKS
Retrofit permeable paving and raingardens transform conventional impermeable urban surfaces for SuDS.
Photo: ©Chris Hodson.
This award-winning regeneration scheme utilises permeable paving feeding a tree-planted SuDS basin. Photo: Courtesy of Robert Bray Associates.
THE TRENDS SHAPING THE ROOFING LANDSCAPE
With the drive to sustainability gathering increased momentum in the built environment, the roofing industry is continuing to adapt and innovate. Meghan Waller at BMI explores some of the new systems and technologies that are supporting roofs to evolve beyond their traditional role of protecting buildings and playing a fundamental role in underpinning efficiency – from reducing carbon emissions through to facilitating the transition to renewable energy.
BMI UK & IRELAND
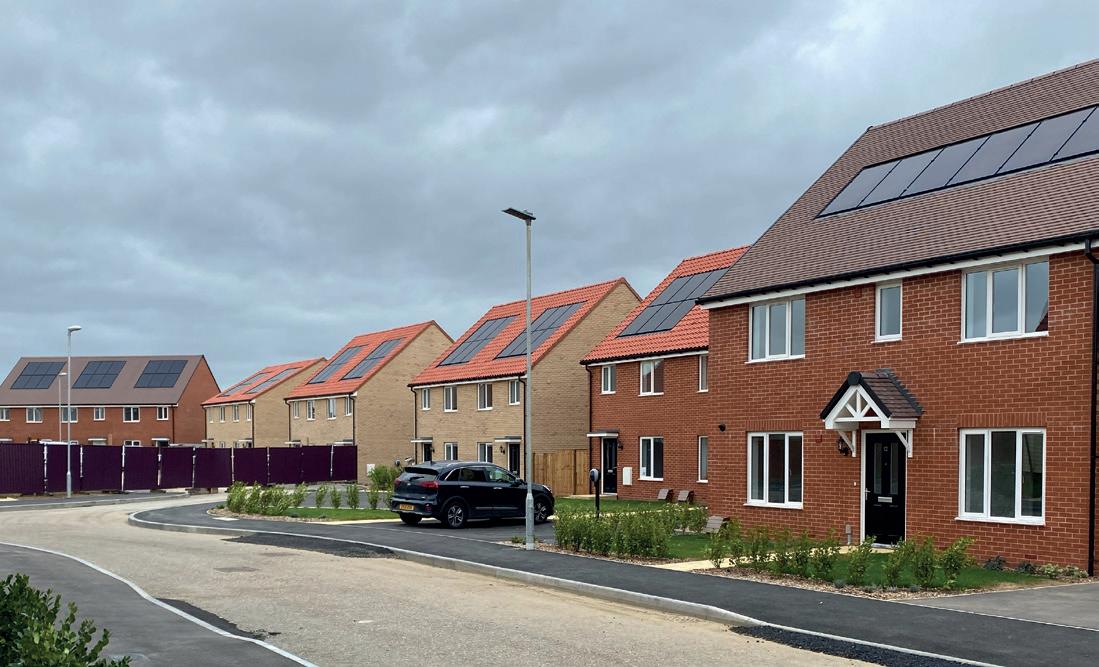
Su stainability is at the top of the agenda for many in the construction sector, and roofing is no exception. This is largely driven by the growing demand for energy efficiency and regulation changes –such as last year’s changes to Part L of the Building Regulations – driving a need for more sustainable solutions in the built environment.
O nce seen as primarily protective structures, roofs now have a part to play as an active contributor to environmental
conservation. This is why technologies like solar photovoltaic panels and ecoactive waterproofing solutions, such as Noxite, are increasingly playing a pivotal role in transforming building performance and why their use is set to continue to grow this year.
Unlocking the potential of pitched roofs with PV
Solar photovoltaic (PV) panel installations have surged in recent years, and this growth is showing no signs of slowing.
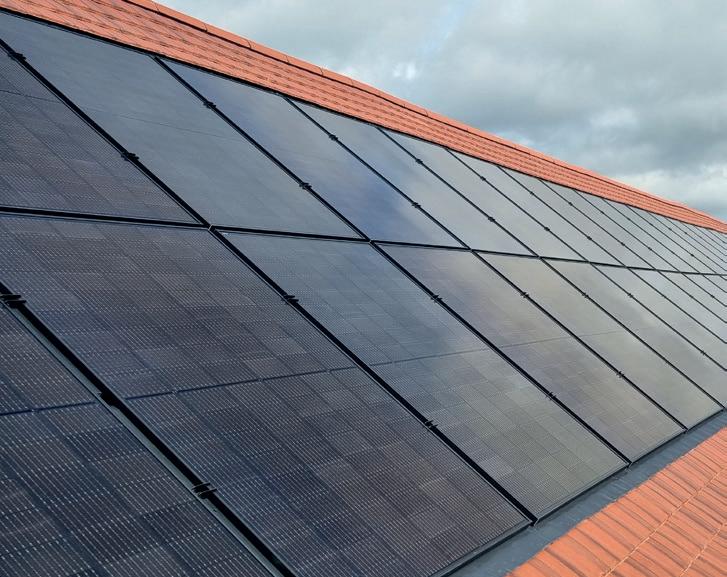
Housebuilders and building owners have started to embrace renewable energy, with PV being a popular way of building efficiency into the fabric of pitched roof buildings.
T his trend is, in part, due to the change in regulations the industry has seen in recent years, including the infamous Part L of the Building Regulations in 2022. Setting the standard for the energy performance of new and existing buildings, the updated regulations require anybody involved in the designing, construction or renovation of buildings to meet heightened requirements concerning energy performance. Included amongst the changes is the requirement to reduce carbon emissions of new homes by 31% and non-domestic buildings by 27%, making the use of renewable energy sources vital.
T he benefits of solar PV panels are numerous, including contributing to improved energy performance and cost savings. However, choosing the best system for the building will be key to making the most of the benefits while maintaining roof quality. When selecting PV systems, it’s important to consider the power output, manufacturer support and guarantees, as well as the overall reliability of the panels as part of the full roof system.
T he BMI Redland PV InDaX Adapt system, for example, utilises a half-cut cell module technology that delivers high output and maximum energy yield throughout the day. Half-cut cells are also more physically durable than their counterparts, as they are small in size and, therefore, more resistant to cracking.
FC&A – MARCH – 2024 28 RCI
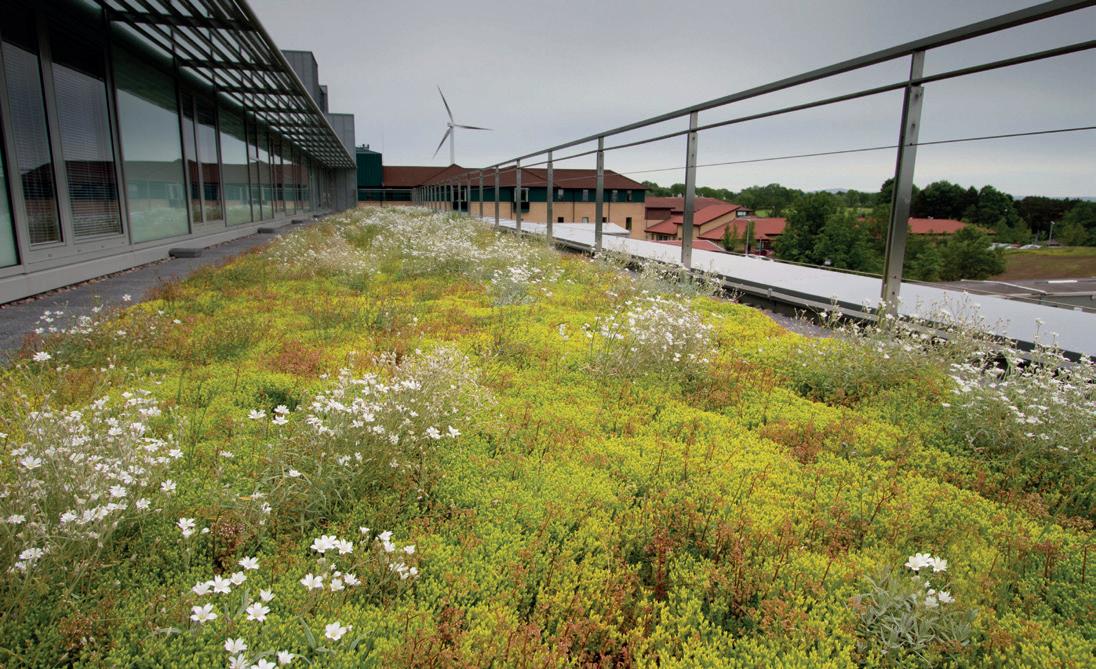
Breaking down harmful nitrogen oxides with Noxite
A s well as leveraging roofspace to provide cleaner energy, adopting innovative roofing technologies can also contribute to a cleaner, healthier environment around the building. Using a product like BMI Icopal’s Noxite bituminous waterproofing membrane not only delivers a high-quality flat roof finish, but also uses sun, wind and rain to transform harmful nitrogen oxides (Nox) into harmless nitrates.
T his is achieved by using a granular titanium dioxide finish. When activated by UV radiation from the sun, this converts the NOx particles in polluted air into nitrates, which are then washed away by rainfall.
O ne project that recently made the most of this solution is the roofing refurbishment of John Lewis & Partners’ store in Kingston upon Thames.
Contractor RTL Group used the Noxite system to add to the building’s overall sustainability credentials while also delivering a long-lasting roof system to the composite layout of roofs.
Making buildings greener, from roof down
W hile green roofs have been around since the 1960s, they still have a space in the roofing landscape of 2024. The green roofs we see today blend the newest high-performance technology with natural vegetation, creating green spaces that can help buildings become more sustainable from the top down.
T hese roof types can help address the climate change challenge. Keeping buildings warm in winter and cool in
summer is a large cause of its emissions. A green roof can reduce these emissions by providing additional insulation to the roof system as well as converting CO 2 through photosynthesis. This also helps to improve a building’s thermal efficiency, which can offer the end user energy savings by reducing the loss of heat.
G reen roofs aren’t just sustainable; they can offer many other benefits. These include reducing stormwater runoff, increasing biodiversity as well as creating more accessible recreation areas.
W hether it’s through the use of solar PV or eco-active waterproofing solutions, or a completely green roof, it’s clear that the roofs of 2024 will be playing an ever greater role in the creation of sustainable buildings moving forward. In order to unlock the full potential of these technologies, manufacturers have a leading role to play, actively supporting architects and contractors to create the sustainable buildings of the future.
www.bmigroup.com/uk
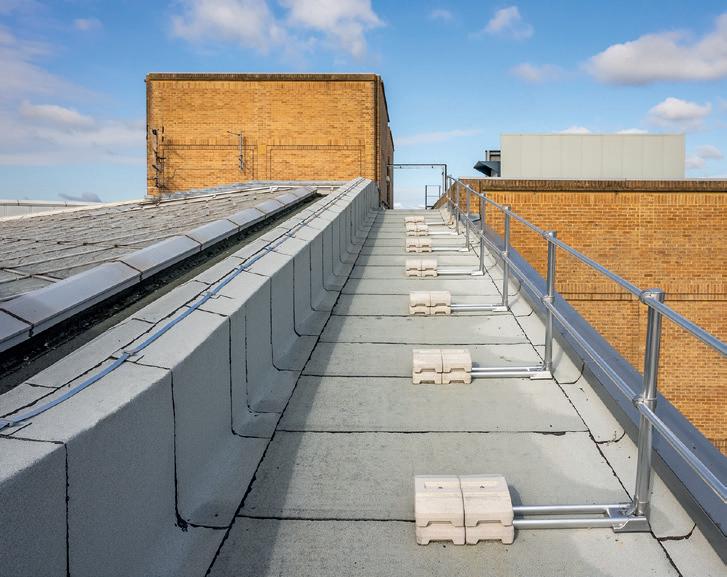
FC&A – MARCH – 2024 29 RCI
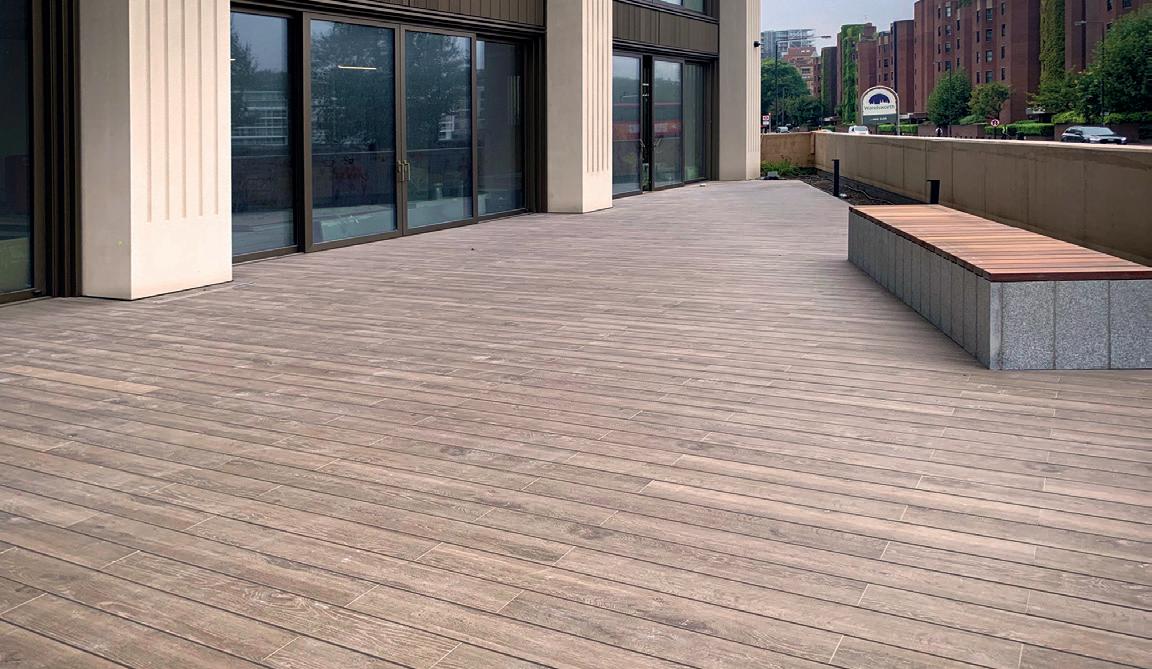
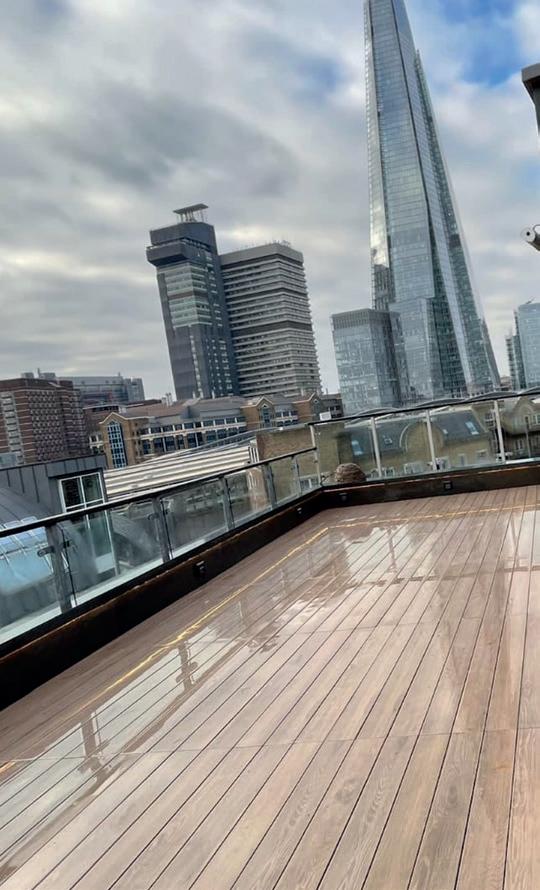
PAVED OR DECKED PEDESTAL SYSTEMS?
Suspended floors supported by pedestal systems are a quick and cost-effective method of re-purposing unused flat roofs, extending a building’s usable space by adding a paved or decked terrace, creating stunning finishes to balconies or providing a lowmaintenance solution for urban paving, says Julian Thurbin, Director at Wallbarn.
WALLBARN
Fr om entry-level, fixed-height solutions to self-levelling, adjustable and heavyweight pedestals, all provide a ‘floating floor’ with uniform flat surfaces separating paving/decking from the base structure, improving drainage, protecting the surface beneath and avoiding the need for sand and cement. The surface finish can easily be removed for inspection or repair, and services run in the space beneath.
P edestals require no penetrations of roof membranes (there are no mechanical fixings), protect the roof finish, are lighter than bedding into mortar and provide a quick and cost-effective way to transform areas into attractive, usable spaces. They are also future proof, as paving can be lifted to allow quick and easy access to the roof deck, if required.
A n easy way to spot hard landscaped areas supported by pedestals is to look for slim gaps, millimetres wide, between pavers. These gaps are formed when the slabs are clicked into place on special lugs attached to the pedestal headpiece. Lugs hold the floor elements in position, and the gaps facilitate drainage, with rainfall directed into drainage channels beneath the hard landscaping, either at street or roof level. This system also creates an opportunity to collect rainwater for recycling.
S pecifiers and contractors have a wide choice of pedestals and substructure systems and an even wider selection of paving and decking finishes. A well-designed, -specified and -executed installation can form the crowning glory of a project, but there are pitfalls to be avoided and key decisions to be made to ensure the required finish and performance are achieved.
FC&A – MARCH – 2024 30 TECHNICAL FOCUS

Key considerations:
C lass A
I s the project at height and within the scope of BS 8579:2020 Guide to the Design of Balconies and Terraces? If so, then only Class-A1 non-combustible metal pedestals, substructures and paving can be specified in order to be compliant with Approved Document B.
T here are a number of solutions marketed as fire safe, but it’s worth making sure that the chosen system manufacturer/supplier can demonstrate compliance and that the pedestals do not have flammable elements, such as rubber gaskets. Expect pedestal weight tolerances of more than two tonnes per pedestal, and height ranges from 26 to 675mm via threaded stems. Good Class-A1 pedestal systems will be compatible with a range of heightadjustable, profiled aluminium joists and rails to form a strong substructure frame to create Class-A paving or decking systems.
T he retrospective ban on combustible materials in the external walls of high-rise buildings above 18m (11m in Scotland) has compelled building owners to remove such materials from at-height balconies and replace them with Class-A non-combustible products in order to certify buildings safe via the EWS1 form. For these projects, consider speaking with a supplier who can assist in designing a pedestal layout; it can be difficult to ascertain exactly what lies beneath a wooden or WPC deck until strip-out begins. Floor heights can vary, and the deck can be
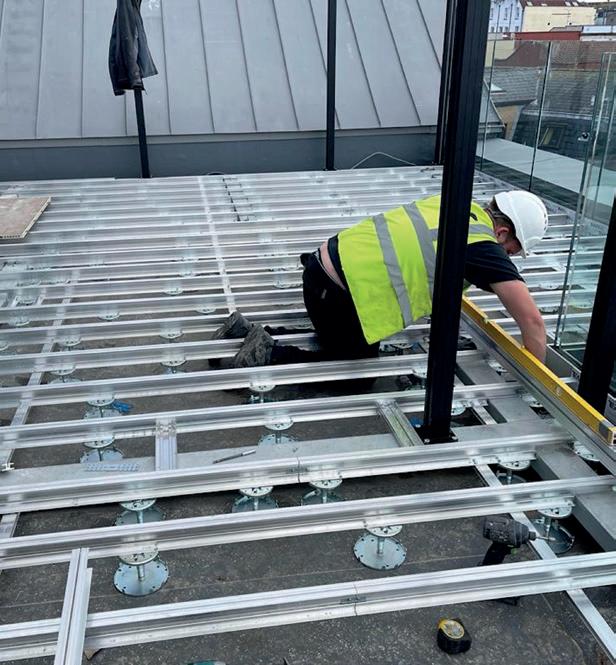
interspersed with obstructions. Having a pedestal supply partner able to quickly and accurately design the height and position of pedestals and the rail support substructure can save time and money, with a bill of quantities of in-stock pedestals, rails and fixings etc. required to complete the job provided.
U sage
W ill the newly-created or refurbished space be open to the public, subject to high footfall and/or house heavy furniture, street art, planters etc? Understanding usage is imperative to ensuring that the underlying pedestal system can withstand the required weight tolerance long term.
Failures can happen when an unsuitable product is installed and, not only is it expensive, but it poses an untenable risk to the public. A good example is a citycentre project we were asked to inspect following the partial collapse of raised paving on a public roof area. A member of the public had been injured, and there was a water leak. On site, we lifted slabs around the affected area and discovered that the architect’s specification for quality pedestals with independent laboratory certification had been disregarded in favour of a cheaper alternative – injectionmoulded plastic pedestals with a large proportion of chemical fillers. The pedestals became brittle in cold temperatures and shattered. The contractor was held liable for the claim, which included a personal injury claim and major refurbishment/ redecoration of the building. While not common, this demonstrates the inherent
dangers of installing cheaper products that do not offer clear evidence of independent product testing and certification or a track record of performance.
W hat to look for
For standard plastic pedestals, a weight tolerance of 680kg and temperature tolerance of ‐40 to +75°C is more than achievable. Heavy-duty plastic pedestals can offer a weight tolerance of 1.5 tonnes, each with a breaking point of two tonnes. Standard metal pedestals can withstand more than two tonnes. For all, performance should include resistance to sudden temperature changes, acid, alkaline and salts.
B oth plastic and metal pedestals are available in self-balancing systems, allowing installers to deliver superflat finishes even when deck surfaces are uneven (for example, felt overlaps, blemishes, ridges, etc.) or when paving slab thickness varies.
L eading pedestal systems include all this plus self-levelling headpieces, positioning lugs, the ability to change pedestal height post-installation and a variety of heights (from 10 to 1m+) to accommodate changes in deck heights, thresholds, etc. and work around deck obstructions.
S uppliers may also have a compatible substructure (a rail system connected to pedestals for tiles and decking), meaning that clients can source the entire system – pedestals, substructure and tiles/ paving/decking – from one supplier. www.wallbarn.com
FC&A – MARCH – 2024 31 TECHNICAL FOCUS
COLOUR CHART
Colour plays a pivotal role in our built environment. It is used to highlight and deemphasise, attract and distract, complement and contrast. As human beings, we engage with colour, and this can influence and impact how we operate within a space and interact with a structure, says John Park-Davies, Group Managing Director at Vertik-Al.
VERTIK-AL
While colour is predominantly considered an interior preoccupation, proven finishing techniques like powder coating allow architects and designers to push the external envelope, creating striking and durable facades and detailing.
As one of the UK’s leading independent powder coaters, we have unique insight into colour usage and trends in the UK industry. In 2023, we applied over 1003 different colours and finishes. We have access to more than 3500 colours and use 400 regularly, and yet, our usage charts for the past five years remain resolutely grey. Last year was no exception.
Grey still dominates
Once again, Anthracite Grey Matt topped the chart with over 61 tonnes of the grey powder being applied over a 12-month period. The remainder of the top-10 powder usage for 2023 was an equal split between greys and black-and-white tones. This is a change from 2022, when black-andwhite neutrals accounted for 60%.
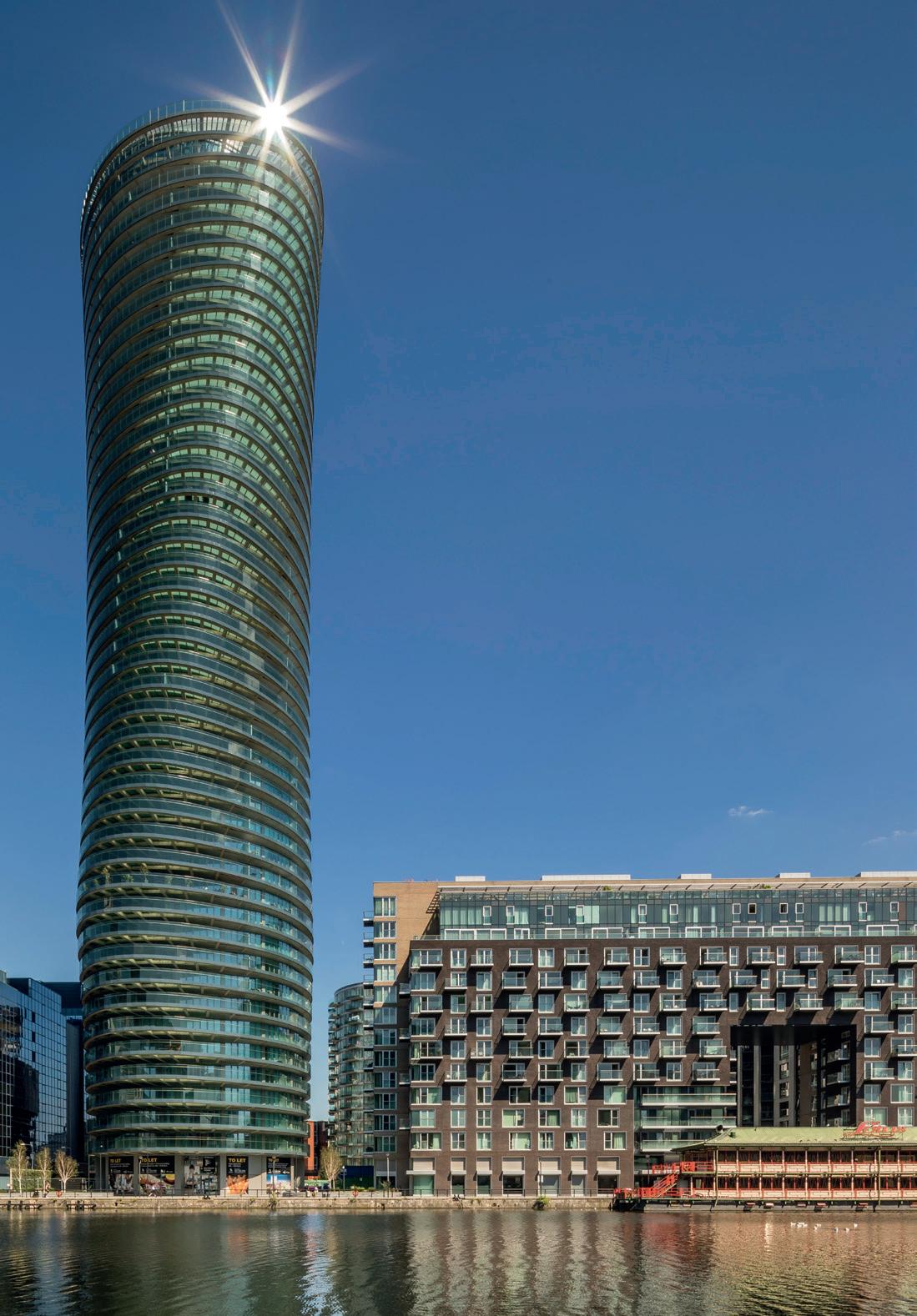
J et Black Matt is the second most-popular powder. Whites account for three top-10 positions with Hipca White Gloss, Pure White Matt and, most striking of all, White Aluminium in a matt metallic finish. Black Grey, Slate Grey, Basalt Grey and Beige Grey, all matt, make up the remainder of the top 10.
T here are two interesting points here. First, matt has been by far our most-popular finish, with eight out of the top 10 and 77% of all powder applications in 2023 being matt. Second, the entry of Beige Grey into our top 10.
Warmer neutrals
S peaking with those who manufacture and supply products for the residential market, they are noticing a shift in consumer demand toward warmer neutrals. This would account for the rise of Beige Grey – a grey-brown tone that works equally well for interior and exterior finishes on products installed into old and new buildings.
FC&A – MARCH – 2024 32 PAINTS, COATINGS & SEALANTS
©Galliard Homes
C omforting, warming tones such as this are likely to prove popular in the year ahead as leading paint suppliers and brands name shades similar to RAL 7006 Beige Grey as their colours for 2024. Dulux’s Sweet Embrace is an earthy grey, with warm undertones. Contemporary paint brand Lick, meanwhile, has announced a colour palette of the year featuring three warming neutrals – Beige 02, Beige 03 and White 05. These are accented by several energising and refreshing shades of red, orange, blue and green.
A ccenting is, of course, the reason behind the enduring popularity of neutrals and the rise of grey. Neutral tones afford a greater freedom; they provide the opportunity to layer colour and enhance detail. Whether it’s pairing a neutral with a bold shade for a defined contrast or using it to highlight an architectural feature, warmer neutrals will enable designers and consumers to create cosier interiors and richer exteriors, as we move away from cooler greys.
Design flexibility with metallics
A fter a brief appearance in the 2022 top 10, Anodic Bronze Matt ended 2023 just inside the top 20, but this is no reflection of the appreciation amongst architects and specifiers. This metallic-effect powder is designed to replicate an anodised look and is, therefore, very popular with designers. It is a QUALICOAT Class 2 super-durable and is GSB approved. Typical applications include buildings in central business districts, executive apartments and many architectural triumphs across the UK.
A s a lighter alternative to Anodic Bronze, Anodic Steel Bronze entered our top50 powders in 2023. Again, this powder offers outstanding weathering resistance, excellent resistance to colour change and maximum film integrity; it is ideal for highlights and feature detailing.
P erhaps most striking of all is the inclusion of Matt Metallic Pearl Beige. With its pearlescent finish, this powder has climbed five places to firmly cement itself inside our top 50.
We have also coated some interesting colours in 2023, in addition to these highranking metallics. One of my personal favourites is XDKB 018 (Gypsum), a strong metallic shade based on the common soft sulfate mineral. While a white rock, impurities can colour it pink, grey or brown. These tones can be found in the powder equivalent.
T he use of metallic powders is encouraging. It proves that architects, specifiers and facade consultants are switching on to the design flexibility and opportunities afforded by powder coating, particularly for architectural aluminium. Our top 50 may be dominated by neutral shades in matt, gloss, satin and metallic finishes, but these colours are being used creatively on some of the UK’s most influential buildings and facades.
www.vertik-al.com


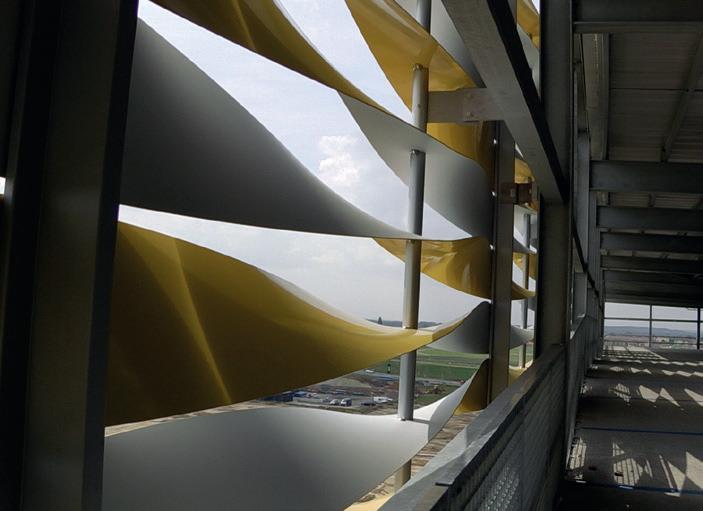
FC&A – MARCH – 2024 33 PAINTS, COATINGS & SEALANTS
©Kencar
BUILD FOCUS:
UNDERWATER, FLOATING & SUBMERGED ARCHITECTURE
Discover how New York State is revitalising its once-polluted waterways, paving the way for safe and sustainable public access. From cleaner rivers to innovative initiatives like + POOL, dive into a new era of aquatic enjoyment.
+ POOL
Rendering, 2024. Designed by Family New York &
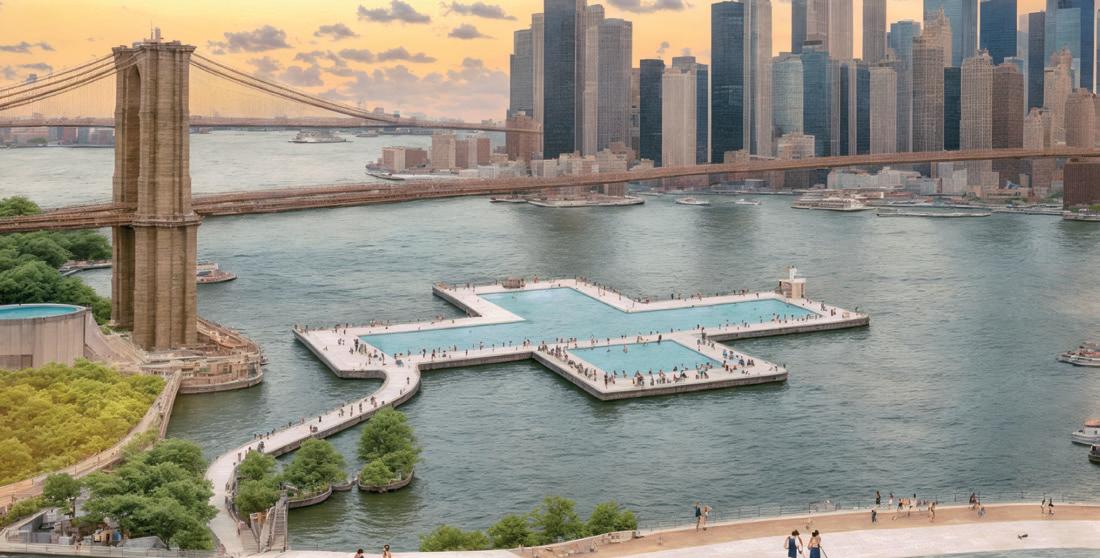
MAKING WAVES: THE RESURGENCE OF PUBLIC WATER RECREATION IN NEW YORK STATE
Th e average faecal coliform and enterococcus levels have dramatically decreased over the last three decades due mainly to the cessation of raw sewage dumping, the elimination of illegal discharges into the water body and the reduction of combined sewer overflows. Now it’s time to identify ways to safely access our waters for public recreation and set the goal of safe swimming in saline waters.
A bout + POOL
+ POOL is a water-filtering, floating pool being designed for installation in New York’s inner harbour, around NYS and beyond. The pool will filter the water that floats in through its walls, cleaning more than 1,000,000 gallons a day without chemicals or additives.
T he + POOL filtration system is a unique configuration of proven filtration system technology consisting of three layers and a final disinfection that meets bathing beach standards for swimmable water. In 2017, Friends of + POOL filed a provisional patent application on its filtration system, followed by an international patent in 2018.
I n addition to contributing to the health of the state’s waters, + POOL is adaptable and able to be reconfigured for lap swimming, lounging, watersports, swim education classes and children’s activities. Each configuration can be used independently, combined to form an Olympic-length pool or opened completely into a 9000ft 2 pool for play.
Water quality and access
50 years ago, the U.S. passed the Clean Water Act with the goal of ensuring “fishable, swimmable” water across the country by 19831
Water quality improvements in the last several decades have brought New Yorkers back onto and in waters like the Hudson River, Bronx River and Flushing Bay for recreation, and there is a need for further progress to meet the recreational needs of New Yorkers2
+ POOL, a non-profit water stewardship organisation, has engineered a system to provide safe, regular access to urban waters for swimming that has the potential to scale worldwide.
History and societal benefits of municipal swimming pools
Municipal swimming pools have a history of bringing great societal benefits to the public. In the 1920s, they fostered a vibrant community life by bringing together large numbers of diverse people for sustained interaction and socialising, teaching a generation of Americans how to swim and providing premium recreational facilities for citizens of all backgrounds. Today, municipal pools are scarce, and yet they have the potential to provide even more benefits to us in contemporary times. Municipal pools provide relief from increased instances of extreme heat. They serve thousands daily instead of private pools that may only serve a single family and their friends, making them more sustainable. And, with concepts like + POOL, they will reconnect New Yorkers to the waters that surround the state. Conventional in-ground pools are beneficial for humans but come at a high environmental cost.
FC&A – MARCH – 2024 34
BUILD FOCUS: UNDERWATER, FLOATING & SUBMERGED ARCHITECTURE
+ POOL
Playlab, Inc.
After decades of investment to improve water quality, cities worldwide are beginning to open up their oncepolluted waterways for public access. New York State (NYS) has dramatically improved its waterways, too. As has been reported by the New York State Department of Environmental Conservation (NYSDEC), New York’s rivers and harbours are the cleanest they’ve been in years. proto.
Image by
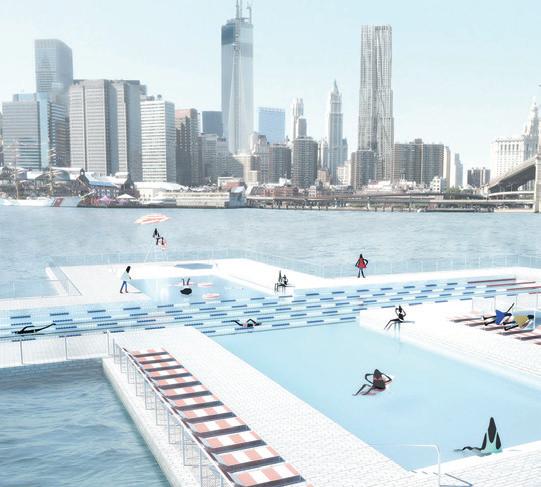
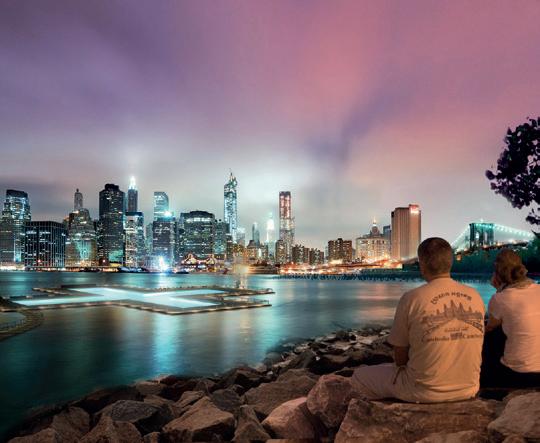
Water safety education
M any Americans don’t know how to swim because they don’t have anywhere safe to learn how to do so. Public pools are that safe place.
I n NYC, there is only one public pool for every 126,80828 residents. Given access is limited, few New Yorkers learn to swim despite living in close proximity to water, which is incredibly dangerous when considering that 10 people drown each day in the U.S.
Why + POOL?
I dentifying safe places to access our waters is critical to tapping into the social benefits of swimming in natural waters. That’s why NYS is collaborating with + POOL to leverage its technology, advanced engineering and process controls to open up access across the state. + POOL demonstrates how the state plans to provide safe public access to its waters. Bringing river swimming to New Yorkers through + POOL will help NYS take meaningful steps towards the goals of the Clean Water Act.
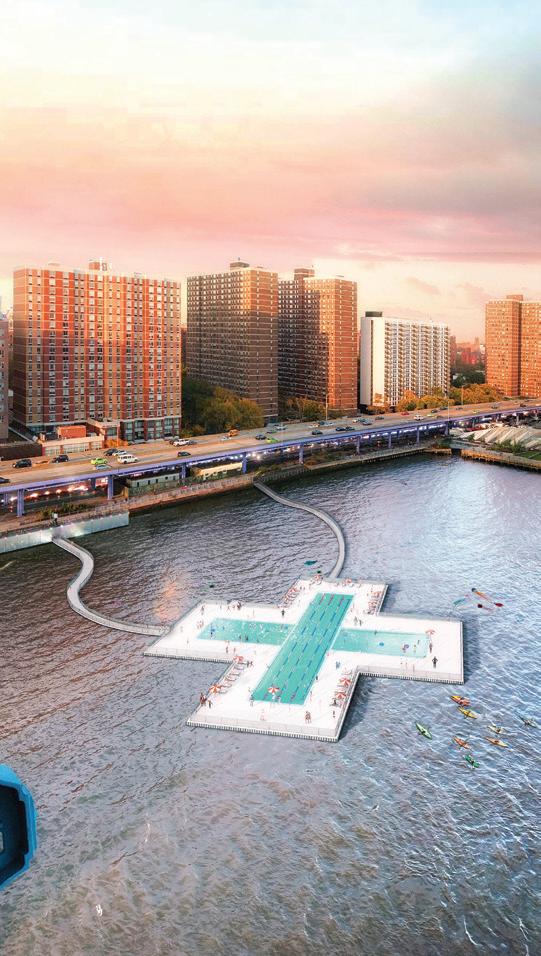
M ost recently, the Governor of New York, Kathy Hochul, has affirmed the state’s intent to expand swimming access and has committed $16m to pilot and scale + POOL with the goal of creating the first urban river-sourced swim facility in the US. This summer, the governor and the non-profit Friends of + POOL plan to launch an approximately 2000ft 2 version of the water-filtering swimming pool utilising + POOL’s design and technology. The installation in New York City this summer will demonstrate how the + POOL, and its unique filtration system, will provide safe public access to waters and meet new regulations outlined by the Government.
www.pluspool.org

BENEFITS OF BEING ON/IN WATER:
Mental and physical health
FOOTNOTES:
1https://www.epa.gov/laws-regulations/summaryclean-water-act
2https://www.riverkeeper.org/news-events/news/ water-quality/new-york-state-urged-to-protectwater-quality-in-new-york-city/
Social interaction and community
Connection to the natural environment
Relief from extreme heat
Greater appreciation of water.
FC&A – MARCH – 2024 35 BUILD FOCUS: UNDERWATER, FLOATING & SUBMERGED ARCHITECTURE
+ POOL Rendering. Designed by Family New York & Playlab, Inc. Image Family New York.
+ POOL Rendering. Designed by Family New York & Playlab, Inc. Image Family New York.
+ POOL Rendering, 2021.
+ POOL Rendering, 2024. Designed by Family New York & Playlab, Inc. Image by proto.
20TH-21ST MARCH

SPEAKERS ANNOUNCED FOR 2024 ARCHITECT@WORK
The architecture community in the UK will, once again, gather together in March to explore the latest innovations available within the built environment at ARCHITECT@WORK in London. Over 200 cutting-edge and vetted products and services will be showcased across two floors at the Truman Brewery on 20th and 21st March.
ARCHITECT@WORK
On e of the big draws to the show is the highly-anticipated talks programme, which is made up of three talks each afternoon. Within the two-day event, guests will have unprecedented access to some of the country’s top experts in design and architecture. This year’s theme, ‘People + Planet: Designing from the ground up’, invites discussions around the latest in biophilia, neurodiversity, wellness and embodied carbon, as well as innovative applications in materials like timber and natural stone.
Speakers confirmed include:
Wednesday 20th March
1 5:00 – 15:45: Timber Inside and Out Wood is good. This material has been grown, cut and shaped by people since the dawn of civilisation and beyond. We know it has the ability to replace carbon-intensive alternatives, and it’s renewable. It is now being used for everything, from ply scrapers to cosy rooms; it is the choice for strength and comfort in a planet-friendly future.
C HAIR: Vanessa Norwood
Linda Thiel , White Arkitekter
Sebastian Cox , Sebastian Cox
Parvathy Vipulendran , SODA Studio
Charles Tashima , Charles Tashima Architecture
1 6:15 – 17:00: Nature’s Blueprint
For every problem, there is a natural solution. Plants and animals are the best builders, so we are now seeing mega constructions based on biomimetic design, while biophilia is brought into interiors to clean the air and make us feel healthier and happier. How can nature inspire us to create spaces and places that are better for our wellbeing while also protecting the environment?
C HAIR: Melissa Woolford
Jerry Tate , Tate + Co
Anna Liu , Tonkin Liu
Je Ahn , Studio Weave
17:30 – 18:15: Green Homes
H ow ‘green’ is your home? The places we live can actually be really bad for us and our surroundings. We need a lowcarbon future to house everyone, and design holds the key, whether it’s a one-off building buried into a rural landscape or a block of flats that has been inserted into the existing fabric of the city.
C HAIR: Amy Frearson
Wendy Perring , PAD Studio
Rory Bergin , HTA Design
Sarah Broadstock , Studio Bark
Jonathan Fashanu , Dash


T hursday 21st March
1 5:00 – 15:45: Sensing Spaces
For a long time, we’ve known that design can improve our mental health and creating places fit for a neurodiverse community is paramount. How can colour, smells, light and tactile materials improve the way we interact with the world? Designers and researchers can point us in a direction we’ve never imagined but vital if we’re going to create places that everyone can enjoy.
C HAIR: Helen Parton
Guy Kornetzki , Nulty+
Dr Katie Gaudion , RCA
Savannah Willits from PLP Labs
Luke Ward , Gensler
1 6:15 – 17:00: Re-use and Regain
M ost of the buildings that will be standing in 50 years’ time have already been built. The most sustainable building is the one that already exists. What are the methods in place to make sure we are saving materials and, most importantly, carbon?
C HAIR: Clare Dowdy
Rob Songhurs t, Hugh Broughton Architects
Negar Mihanyar , Hawkins\Brown
Daniel Marmot , Artefact
Duncan Campbell , Atelier Ten
17:30 – 18:15: London of the Future
The UK capital has been known as ‘the big smoke’, but that is set to change. Designers and local Government are exploring regenerative techniques to make sure our wonderful city is cleaner, healthier and more in tune with the natural world. What will London look like in the next 100 years?
C HAIR: Rob Fiehn
Lousie Duggan , GLA
Anne Fehrenbach , Stanton Williams
www.architect-at-work.co.uk
FC&A – MARCH – 2024 36
ARCHITECT@WORK
EVENTS
DON’T
BE
BY 100MM CAVITIES CONSTRAINED
Building with 150mm wall cavities allows you the freedom to choose the best insulation for your project.
And when energy requirements tighten in 2025, you’ll already be ahead of the curve.
Don’t be constrained by 100mm cavities. Stay flexible with 150mm.
knaufinsulatio n .co.uk / housebuilders-hu b
FC&A – MARCH – 2024 37
EXPERIENCE THE FUTURE WITH VICAIMA24/7
Enhanced customer service is now a reality 24 hours a day, seven days a week, with the latest innovation from Vicaima.
VICAIMA

www.vicaima.com

ASWS INVOLVED IN RESTORATION OF HISTORICALLYSIGNIFICANT NORTH LONDON MANSION
ASSOCIATED STEEL WINDOW SERVICES (ASWS)
Coming under the jurisdiction of a highly-respected neighbourhood heritage body, the comprehensive restoration and limited remodelling of a very large residential property in north-west London has posed substantial challenges, particularly those responsible for the Grade I-Listed exterior envelope. As a result, the heritage architects and highly-experienced main contractor called on the expertise of Associated Steel Window Services (ASWS) to conduct a comprehensive condition survey and compile reports for the conservation authorities. This was before the London-based metal window specialist was awarded the contract for the offsite refurbishment of 56 large-scale, multi-light, leaded light, miduniversal steel windows and associated timber subframe works. The project had to adhere to stringent guidelines on the authenticity of the building methods used for restoring the century-old fenestration. This included agreeing on the scope of the repair work to the frames themselves in advance and sourcing visually-matching ‘hand-blown’ glass. While some of the less severe pitting in the frames was skilfully filled or burnished out, ASWS’ craftsmen also removed, stripped and repolished all of the brass hardware fitted to the 56 windows.
www.asws.co.uk
0208 665 5335
info@asws.co.uk
In an era where flexible working is increasingly the norm, Vicaima is proud to announce the launch of its new AI-driven knowledge base. Vicaima24/7, through its use of AI technology, is now able to provide continuous support and rapid responses to customer enquiries, drastically improving their experience. This AI-driven tool is designed to seamlessly answer questions, guiding users to a wealth of information spread across installation instructions, maintenance advice, drawings, images, technical datasheets and many other resources, thus ensuring customer queries are handled efficiently and effectively.
A crucial aspect of this new solution is its capacity for adaptation and enhancement, aligning with the evolving needs of the company’s customers. While the core functionality of Vicaima24/7 depends on its meticulously-curated knowledge base, the brand’s commitment goes beyond static information. This AI-advanced Q&A service is constantly learning and developing with the business, allowing you to go on a journey of discovery with Vicaima, helping to improve your understanding of doors, doorsets, wardrobes and more.
V icaima24/7 is more than a chatbot; it’s a symbol of Vicaima’s unwavering dedication to customer satisfaction and technological excellence. To experience the benefits of Vicaima24/7 for yourself, simply visit the website below and look for the bubble icon. Start a conversation by typing or speaking your query and get immediate answers.
ANNOUNCING THE STEEL WINDOW ASSOCIATION AWARDS 2024
STEEL WINDOW ASSOCIATION (SWA)

The association, and members, are thrilled to announce the launch of the very first Steel Window Association Awards. The awards have been created to highlight impressive projects and detail the experience and knowledge that goes into creating beautiful steel windows and doors. Members have two categories to choose from – Best Domestic Project and Best Commercial Project – and have been provided with a list of criteria and a specification form. The Technical Editor of Architecture Today, John Ramshaw, will be using his wealth of experience and knowledge to judge the submitted entries. Winners will be announced on 7th June at the association’s AGM in London. The SWA offers UK-wide coverage with member companies able to carry out the full range of contracts, from the repair and restoration of heritage windows to the installation of major fenestration packages in contemporary commercial, residential and other types of developments.
www.steel-window-association.co.uk
info@steel-window-association.co.uk
FC&A – MARCH – 2024 38
DOORS & WINDOWS
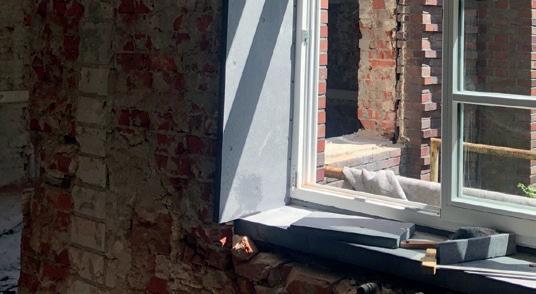
NEW ISO-CHEMIE CONSTRUCTION SHEETS FOR IMPROVED WINDOW SEALING
ISO-CHEMIE
A new range of construction sheets, which provide improved design and installation of windows, is available in the UK from foam sealant tape specialist ISO-Chemie. The ISO-TOP construction sheets WF3 are a beneficial addition to the company’s window thermalinsulating and load-bearing bracket system, ISO-TOP WINFRAMER, offering a rapid and effective solution for boarding out the inside of the fenestration reveal section following installation of the window. They can be used either as adapter boards as part of a system profile or as individual components to support profiles, packing strips or shaped window cill parts. Manufactured from high-density Thermapor, the sheets have a high load-bearing capacity – in excess of 650kPA – and can be quickly cut to shape and size on site as part of an effective installation and sealing solution. Available in 20 to 100mm thickness, the sheets can be used to adapt roller shutting casings and venetian blind boxes.
www.iso-chemie.eu/en-gb/home a.swift@iso-chemie.co.uk

GET THE LATEST INFORMATION WITH GEZE’S LATEST PRODUCT GUIDE
GEZE UK
GEZE UK’s latest product guide and price list has been completely revised and updated to make it even easier for architects, architectural ironmongers and specifiers to select the most effective product for their needs. The detailed, illustrated technical guide provides specifiers with essential information about GEZE’s extensive range of door closers, window control systems, sliding door fittings, glass door fittings and smoke and heat extraction systems and now lists all door closers according to type; with guide rail, link arms, integrated or transom mounted. It also includes the latest editions of the product range. Created to be completely user friendly, the guide is divided into five easy-to-use sections, so that the comprehensive range of products can be found quickly and efficiently whilst also providing users with a handy reference guide to the applications of all GEZE products. It includes technical drawings, application descriptions and finishes, as well as glass preparation and technical information on a wide variety of solutions for toughened glass.
www.geze.com
info.uk@geze.com
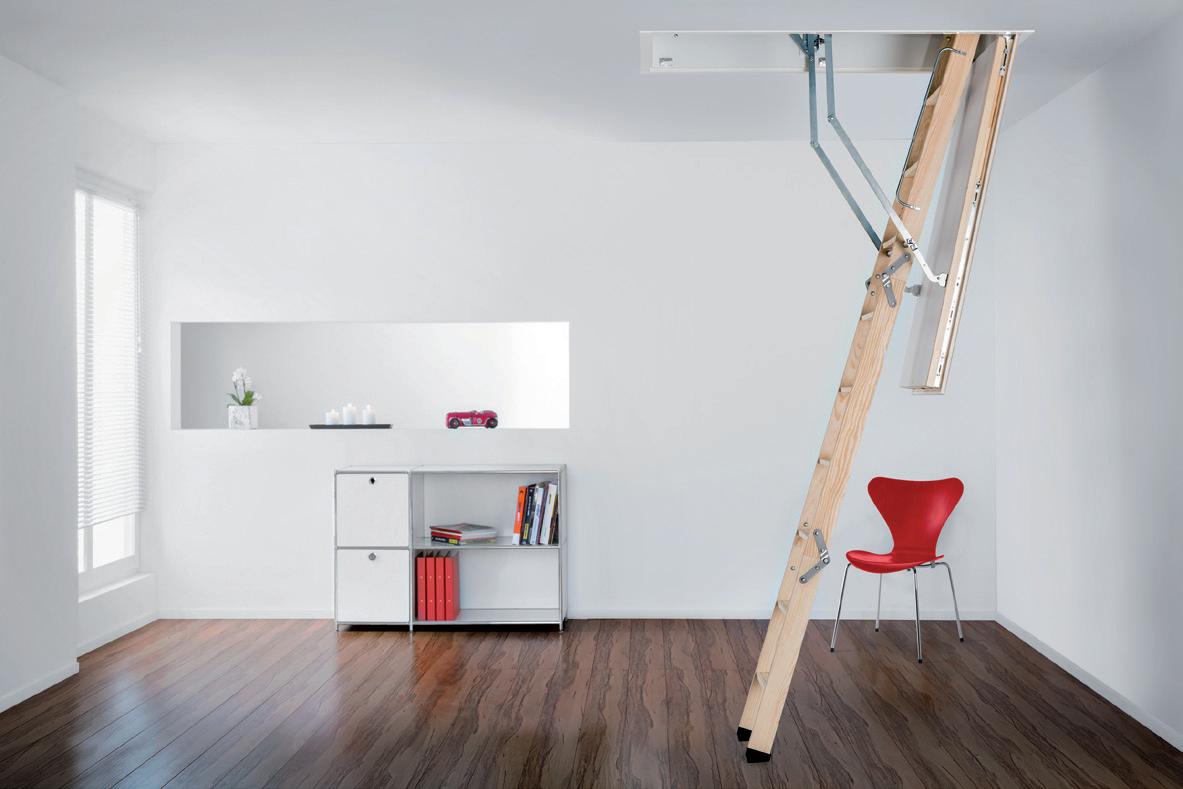

FC&A – MARCH – 2024 39 DOORS & WINDOWS
High strength wooden ladder (load rating of 180 kg/tread) Counter-balanced for ease - of-use Highly insulated hatch to keep in the warmth (U value of 0.63 W/m K ) 6-point latching system for an air tight seal (class 4) Learn more about the Designo lof t ladder... w w w.premierlof tladders.co.uk/designo -ph 0345 9000 195 | sales@premierloftladders.co.uk
ADVANCED PROVIDES FIRE PROTECTION TO 5 ALDERMANBURY SQUARE IN LONDON
Fire protection solutions manufacturer, Advanced, has supplied intelligent fire panels to 5 Aldermanbury Square, London, as part of a major refurbishment.
Advanced’s high-performance, fault-tolerant MxPro 5 analogue addressable fire panels are providing industryleading protection to all areas of the 22-storey building.
5 Aldermanbury Square is located in the City of London, with the Eric Parry-designed landmark delivering exceptional views across the London skyline. Fire safety and security specialist, Pacific Security Systems, was contracted to undertake the upgrade of the building’s current Advanced fire panel network. The existing system was an Advanced MX4000, so migrating the system over to new MxPro 5 panels was the obvious solution due to the useful backward compatibility. Since all work had to be completed overnight to ensure the system was fully operational during the day, this compatibility proved essential.
Pacific Security Systems was involved in the design, installation and commissioning of the fire system. 12 MxPro 5 panels were installed along with an Advanced graphics system and a twostage staff alarm for false alarm management. Advanced’s special build service was also able to design and build a bespoke floorstanding double annunciator that sits on the network via the PEN
www.advancedco.com

LEE VALLEY AND LUCECO LUMINAIRES IN THE SPOTLIGHT
LUCECO
Lee Valley now boasts a complete lighting solution thanks to Luceco, with the company’s Dimmable Callisto illuminating the venue’s ice rinks, along with LuxPack, Climate Extra, Platinum, Contour, Celeste, LuxPanel and emergency lighting. Callisto offers over 100,000 hours of maintenancefree operational life and provides an efficacy of 135Llm/cW, with lumen output variants ranging from 11,000 to 32,000lm. The gym and studios are lit with recessed 600 x 600 LuxPanels and suspended Contour luminaires, with the entrance hall. The auditoriums are illuminated with linear LuxPack, benefitting from quick sliderelease tabs for fast and easy installation of the plug-and-play hinged LED diffuser and stairs lit with Celeste, a stylish, robust bulkhead luminaire providing a backlit halo effect.
www.luceco.com/uk
01952 238100
uk_sales@luceco.com
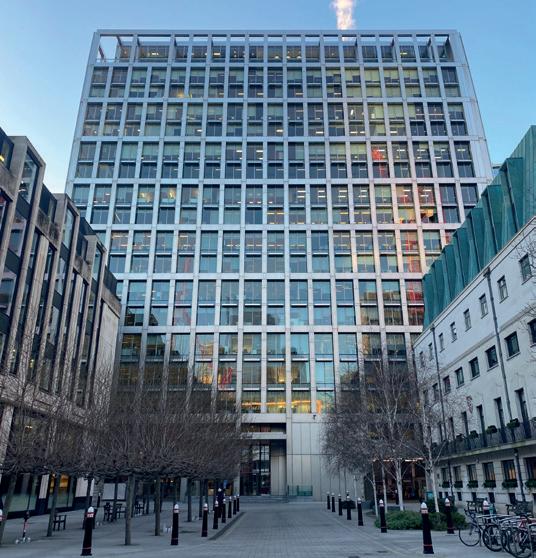
network device and provides zonal indication, sounder control, damper status and control, fire phone control, sprinkler and wet riser indication. The Advanced system is linked to over 3000 devices, including access control systems, dampers, BMS and plant shutdowns. The system uses Apollo protocol, and Discovery optical smoke detectors are installed throughout.
0345 894 7000
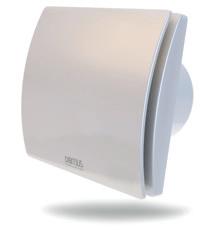
DOMUS VENTILATION LAUNCHES
DMEV-NICO FAN FOR NEW-BUILD HOMES
DOMUS VENTILATION
Domus Ventilation has launched a new decentralised mechanical extract ventilation (dMEV) fan, dMEV-NICO, to provide continuous background extract ventilation for new-build properties. Designed to remove waste and moist air from a single wetroom, such as bathrooms and kitchens, dMEV fans continuously extract the waste air at both low trickle or boost speeds which, in the case of the new dMEVNICO, is automatic thanks to a built-in monitoring device that detects occupants’ operation. For housebuilders, dMEV-NICO provides a costeffective extraction solution that has been built to achieve the ventilation rates as set out in the latest edition of Part F and L of the Building Regulations.
www.domusventilation.co.uk/catalog_products/dmev-nico
CASTLE GREEN HOMES CHOOSES VENT-AXIA’S LO-CARBON NBR DMEV C TO MEET BUILDING REGULATIONS
VENT-AXIA
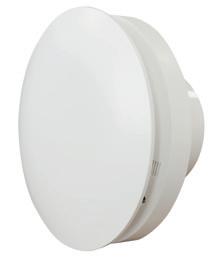
Housebuilder Castle Green Homes has selected VentAxia’s decentralised mechanical extract ventilation (dMEV) units to be installed in its homes as its chosen solution to meet the amended Part F (Means of Ventilation) and Part L (Conservation of Fuel & Power) of the Building Regulations. Vent-Axia is supplying its highly-efficient Lo-Carbon NBR dMEV C units to be installed in 500 homes a year across north Wales and the North West of England. The aim is to ensure homes have good indoor air quality to help protect homeowners’ health and meet the new airflow rates set out in Part F.
www.vent-axia.com
0844 856 0590
projectorders@vent-axia.com
FC&A – MARCH – 2024 40
ADVANCED
HVAC & ELECTRICALS
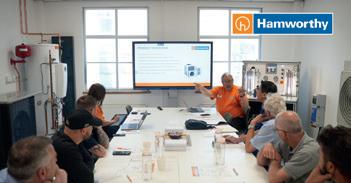
HAMWORTHY LAUNCHES NEW CIBSE-ACCREDITED HEAT PUMP CPD AND WHITE PAPER
HAMWORTHY HEATING
Hamworthy Heating is pleased to announce the arrival of two new resources – ‘An Introduction to Heat Pumps’ CIBSEapproved CPD and ‘The Hamworthy Roadmap to Decarbonisation’ white paper. ‘An Introduction to Heat Pumps’ covers the main heat pump operating principles, such as energy, refrigeration, technology and efficiency, highlights the different types of commercial heat pump equipment available and explores the influencing factors that need to be considered before selection. ‘The Hamworthy Roadmap to Decarbonisation: Planning Your Journey’ white paper features an in-depth examination of decarbonisation. It discusses the challenges of implementing a roadmap to decarbonisation and how heat pumps play a pivotal role in this transition.
01202 662552
www.hamworthy-heating.com
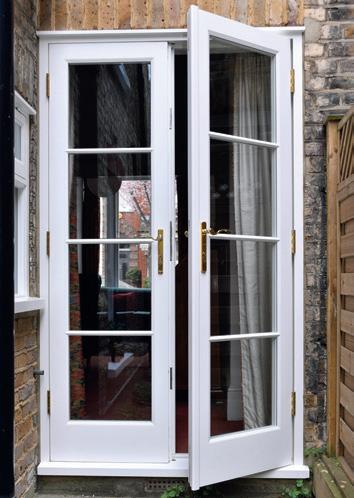

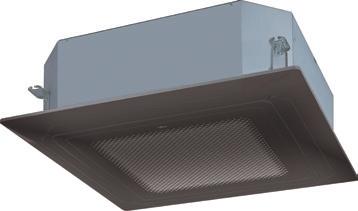
FUJITSU ADDS BLACK GRILLE FOR CIRCULAR FLOW CASSETTE
FUJITSU GENERAL AIR CONDITIONING UK
Fujitsu General Air Conditioning UK’s Circular Flow Ceiling Cassette is now available with the option of a sleek black grille, giving architects and designers more choice when specifying equipment for different indoor environments. The 360 Cassette Grille louvres can be controlled
individually from the touch panel (controller UTYRNRYZ5 required) for direct or indirect airflow, reaching every corner of the room for superior comfort. Enhanced energy savings are possible via the optional human sensor, with auto-off when the room is unoccupied.
www.fujitsu-general.com/uk
VENT-AXIA’S SENTINEL APEX WINS SECOND AWARD
VENT-AXIA
sales@fgac.fujitsu-general.com
Vent-Axia impressed the judges at the inaugural ECN Awards 2023. The Sussex-based company scooped the ‘HVAC Product of the Year’ award with its Vent-Axia Sentinel Apex, the next generation of commercial heat recovery ventilation. Vent-Axia received the accolade at the glittering ECN awards ceremony on 30th November, held at the Heart of England Conference and Events Centre in Coventry. “We are delighted our Vent-Axia Sentinel Apex won the ‘HVAC Product of the Year’ at the prestigious ECN Awards. This marks the second award for the Apex in the last month,” said Louise McHugh, C&I Product Manager.
www.vent-axia.com
0844 856 0590 projectorders@vent-axia.com
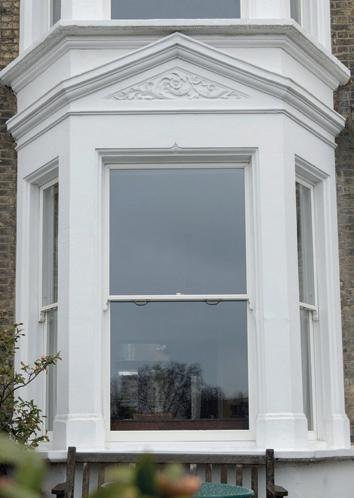
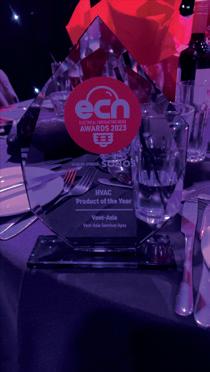
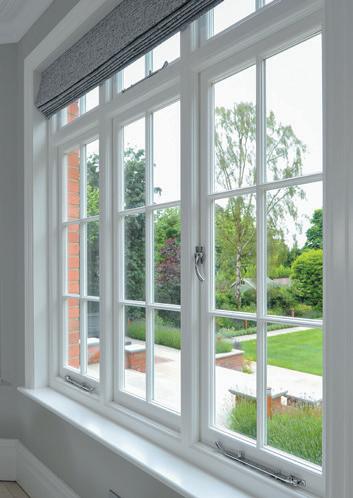
FC&A – MARCH – 2024 41
HVAC & ELECTRICALS Traditional Timber Windows and Doors 01344 868 668 www.sashwindow.com High quality, energy efficient timber windows and doors. Conservation Area specialists. Supply only, supply and install, secondary glazing, and draught proofing.
ZENTIA EXPANDS HORIZONS WITH THE GRAND OPENING OF ITS GATESHEAD INNOVATION CENTRE
Zentia is excited to announce the grand opening of its Innovation Centre in Gateshead, created to contribute to the growing vibrancy of the North East as a national hub for architects and specifiers seeking inspiration and industry networking.
Ze ntia, previously part of Armstrong Ceiling Solutions, faced a significant rebranding in 2020 to separate itself as an innovative, quality brand. Zentia continues to offer the same high-quality products but builds on its digital approach and works to strengthen partnerships, connections and communication continually.
As a part of Zentia’s mission to strengthen connections, it has created an Innovation Centre at its grid plant on the Team Valley site. It features a large conference space that can accommodate up to 60 people and is equipped with AV facilities for presentations, as well as a thoughtfully-designed ceiling grid that displays Zentia’s latest product innovations. The centre also has two smaller meeting spaces that can accommodate six and 10 people.
T he Mayor of Gateshead, Councillor Eileen McMaster, officially opened the Innovation Centre in early December last year, signifying its importance as a regional and national milestone.
M ayor of Gateshead, Councillor Eileen McMaster, said: “Zentia’s new Innovation Centre is a fantastic facility and a
www.zentia.com

F. BALL MAKES FOR TOP STORY AT CHANNEL 4 NEWS
F. BALL AND CO.
F. Ball and Co.’s Stopgap 300 smoothing compound has been used to create a hardwearing base for a flooring installation at Channel 4 News’ main broadcast studios in Leeds. Stopgap 300 smoothing compound was applied at a depth of 3mm over the entire subfloor to provide a firm, smooth base over which the floorcoverings could be installed. Stopgap 300 is formulated specifically for use over subfloors in areas that are subjected to heavy-duty traffic, making it ideal for where the production team would be continually moving over the space with heavy TV equipment. It is walkon hard just 90 minutes after application, allowing for the LVT floorcoverings to be installed little more than three hours later.
www.f-ball.com
01538 361633 mail@f-ball.co.uk
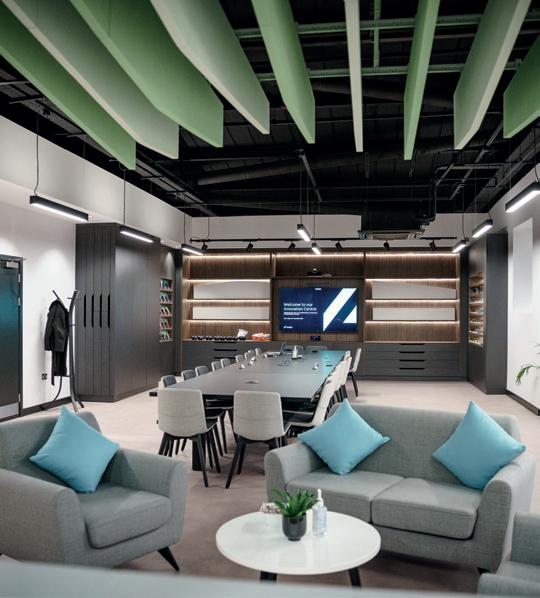
testament to the company’s significant investment in the Gateshead area. It’s amazing to see a UK manufacturer creating local job opportunities for our communities, and I’m confident that this will open up lots more opportunities for Zentia.”
0800 371849
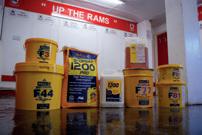
info@zentia.com
F. BALL HELPS CONNECT COMMUNITIES THROUGH FOOTBALL
F. BALL AND CO.
F. Ball has donated products to enhance facilities at Ramsgate F.C. Avenue Flooring used F. Ball’s Stopgap 1200 smoothing compound and Styccobond adhesives to install floorcoverings as part of the refurbishment. The contractors began by grinding off paint from the existing concrete subfloor, then applied F. Ball’s Stopgap F77 waterproof surface membrane to prevent excess subfloor moisture potentially attacking adhesives and floorcoverings. Stopgap 1200 was then used to create a perfectly-smooth base. Contractors then installed green Altro Suprema safety flooring using F. Ball’s Styccobond F44 solvent-free, acrylic emulsion adhesive. F. Ball’s Stopgap F81 solvent-free, two-part epoxy adhesive was used to install safety flooring in the areas adjacent to the showers.
www.f-ball.com
01538 361633
MODULAR SPECIALIST UTILISING STERLINGOSB ZERO TO PRODUCE HIGH-PERFORMANCE SIPS SYSTEM
WEST FRASER
mail@f-ball.co.uk

PROSIPS, a manufacturer of modular buildings utilising its own high-performance structural insulated panels (SIPs), is providing a value-added service to contractors and self-builders across the UK, with the use of SterlingOSB Zero boards from West Fraser being a key component in the precision production process. Founder and MD of PROSIPS, Paul Dean, commented: “My approach is to offer people, who understand the system, high-U-value kits at an affordable price that they can erect and have watertight in less than two weeks. At the heart of that is the SIPs panels we produce ourselves using SterlingOSB Zero – it’s a very strong and well-proven product – more durable than its competitors and has never caused us a problem.”
uk.westfraser.com
01786 812921
FC&A – MARCH – 2024 42
ZENTIA
FLOORS, WALLS & CEILINGS
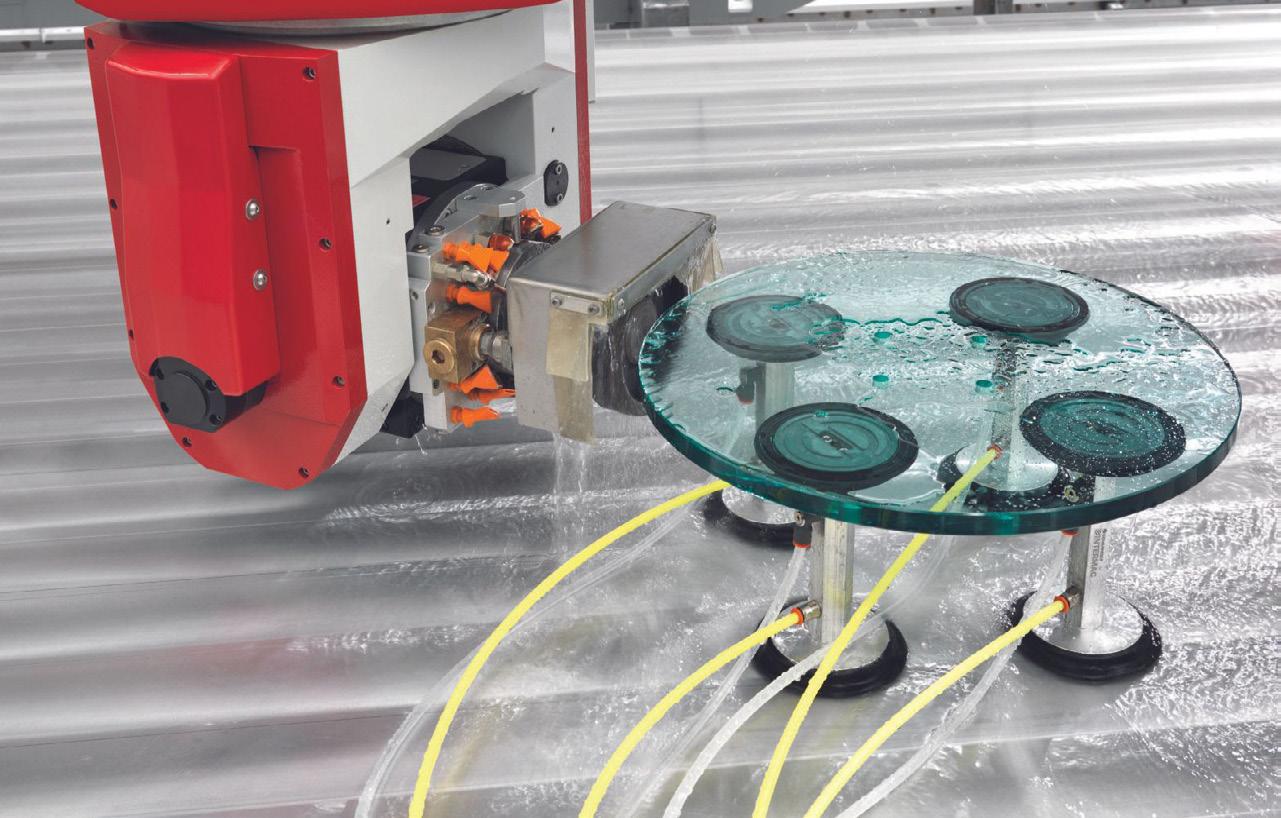
Products
• Toughened glass
• Processing
• CNC shaping
• Laminated glass
• Toughened and laminated constructions
• EVA and Vanceva coloured interlays
• Fabric and decorative interlays
• Structural interlays
Applications
• Structural glazing
• Glass floors
• Partitions
• Roof lights
• Balustrades
• Full height barriers
• Canopies
• Staircases
• Specialist insulating glass units
• Anti–slip glass
• Fire rated glass
• UV bonding
• Electric switchable glass
• Heated glass
• Decorative glass
• Sandblasting
• ColorfirmTM back painted glass
• Treads and stringers
• Shower screens
• Shelving
• Glass doors
• Acoustic reduction
• Fire rated
• Decoration
• Wall cladding
• Splashbacks
• Privacy
• Technical Support
• Nationwide Coverage
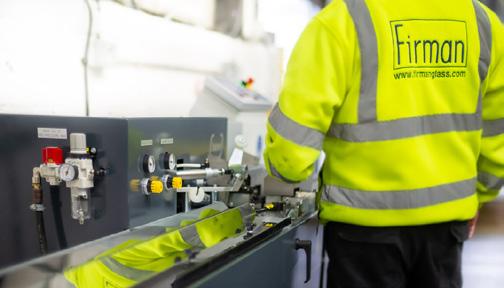
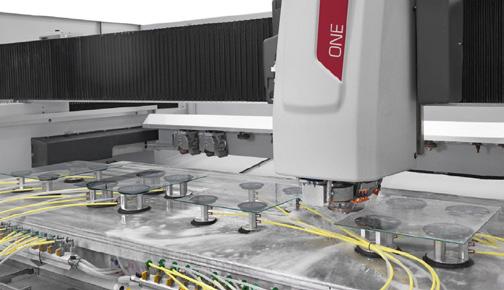



FC&A – MARCH – 2024 43 www.firmanglass.com Further information is available from our sales and technical offices or visit www.firmanglass.com Firman Glass, 19
Road,
Tel:
Email: sales@firmanglass.com GLASS EXCELLENCE
aims to be your number
products.
Bates
Harold Wood, Romford, Essex RM3 0JH
01708 374534
With over 46 years’ experience and UK-wide coverage, Firman Glass
one choice for commercial and industrial glass
www.firmanglass.com
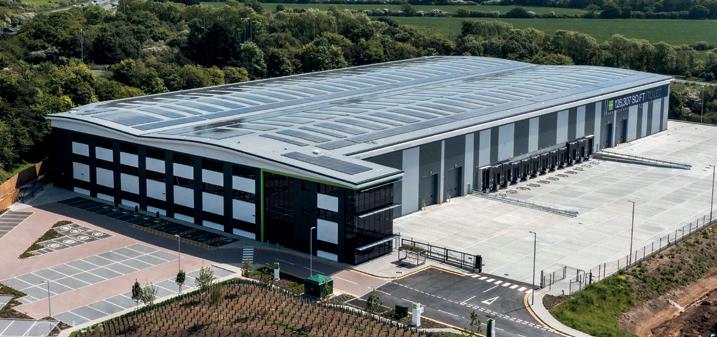
BUILDING ENVELOPE GUARANTEES –CONSIDERATIONS (AND RISKS)
The UK market has a fairly unique perspective on product guarantees, requiring guarantee periods of 25, 30 or 40 years, usually as a complete building envelope system. This should normally require a provider to specify all the components that make up a system to test them, verify their performance, supply as a complete package and police the installation to ensure compliance.
Guarantees should be meaningful and offer genuine benefits. Checking the small print is always important. Who is responsible? Is there a single point
www.cagroup.co.uk
of liability? Are the components ‘off the shelf’ for convenience, or supplied to the system provider’s exacting specifications? If the guarantee is back to back with a
01388 834242
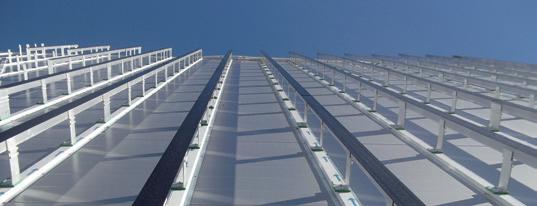
HOLISTIC APPROACH TO SUSTAINABILITY SETS SFS RAINSCREEN BRACKETS ABOVE THE COMPETITION
SFS
SFS has published a series of well-researched white papers on sustainability in construction, including ‘Sustainability in aluminium rainscreen subframe solutions’, with subject areas ranging from the verification of scrap metal streams, through the design of rainscreen system brackets to reuse and end-of-life strategies, explored in detail. Manufacturing products from recycled aluminium is a huge potential win from an environmental viewpoint, but the situation is complicated by the very varied performance characteristics of the different alloys available. Magnesium and silicon impart additional strength to the alloy, with 6063 being commonly used in rainscreen systems. However, the four types of support bracket in the SFS range are produced from the superior 6005 alloy. Crucially though in 6005, 100% of the raw material is recycled, which has required the company to create a closed-loop supply chain involving certified brokers, to ensure the physical characteristics of the alloy are not threatened by mixing with other scrap. SFS is also working towards becoming part of the Council for Aluminium in Building’s wider scheme, which brings together the value chain and supports enhanced recycling processes across the industry.
uk.sfs.com
0330 055 5888 ukenquiries@sfs.com
component supplier, does this mean that the upstream supplier’s terms and conditions take precedence? Are any products that make up the system excluded from the terms?
A mendments to Building Regulations have brought attention to the need to test products in conjunction with each other in the correct application, making it all the more important to supply a complete system as it has been tested.
Fundamentally, the intent behind a guarantee system should be considered. Is it there to provide a competitive solution to the marketplace while applying terms and conditions that limit the risks of a claim against the guarantor? Or is a guarantee intended to add value to the building, drive up installed quality and help the investor retain their asset value?
For the CA Group Complete Assurance Guarantee, the guarantee is just the start of the story. A thorough regime of inspection during construction and throughout the life of the building is an essential part of ensuring quality. The true benefits and value of the CA Guarantee can help secure future business, improve building quality and, therefore, reputation, ensuring repeat custom from key clients.
enquiries@cagroup.co.uk

ROCKWOOL LAUNCHES GUIDE TO BS 5422:2023
ROCKWOOL
To support HVAC and building services professionals in meeting the latest thermal performance guidance, stone-wool insulation manufacturer ROCKWOOL has released its guide to BS 5422:2023. The new brochure clarifies recent changes to BS 5422, the technical guidance document covering thermal insulation of building services, and is available to download. BS 5422:2023 presents updated specification recommendations for effective thermal insulation of pipework, ductwork and other building services equipment, covering a range of applications throughout commercial and domestic buildings. Changes to the guidance include the removal of thermal performance for legacy materials, adjustments to the heating tables and the change from ‘National Class’ reaction to fire to ‘Euroclass’ classifications. The changes presented in BS 5422:2023, effective since 30th June 2023, give designers more stringent thermal performance targets in line with energy-efficiency commitments and the route to net zero. The ROCKWOOL Guide to BS 5422:2023 puts these changes into context, with a clear breakdown of what each means to the designer, on top of providing application-specific advice and best practice.
rockwool.link/bs5422
01656 868400 customersupportcentre@rockwool.co.uk
FC&A – MARCH – 2024 44
CA GROUP
BUILDING ELEMENTS
©John Donoghue

MAPEI PROVIDES ECO-FOCUSED SOLUTION FOR SURFACES AT NEW STEPHENSON BUILDING
MAPEI
A Mapei resilient floor system has been used to complete a floor installation in Newcastle University’s Stephenson Building. The Mapei specification provided a fast, safe installation and featured solventfree, low-odour formulations designed for high-traffic environments. The installation was completed by KJB Flooring for main contractor, Bowmer + Kirkland. Flooring designs specified included Desso carpet tiles from Tarkett, Altro Orchestra cushioned flooring and Forbo Surestep safety flooring. Prior to the flooring installations, the subfloor was prepared with Mapei Latexplan Trade – a low-odour, protein-free levelling and smoothing compound with high compressive strength. Mapeproof ESM solvent-free and low-odour, two-component pure epoxy resin, which provides a moisture barrier on cement-based substrates, was then applied along with ECO Prim T Plus universal acrylic primer – an EMICODE EC1 Plus and Blauer Engle certified formulation with very low VOC. Flooring was then installed using two Mapei products: All-in-one universal adhesive, Ultrabond ECO V4 Evolution was used to install Altro Orchestra and Forbo Surestep.
www.mapei.com
info@mapei.co.uk

LUCECO LIGHTS UP LUTTRELLSTOWN CASTLE
LUCECO
Luttrellstown Castle Resort near Dublin is a luxurious venue for elegant hospitality and entertainment, combining the original 15th-century castle, 567 acres of parkland and a championship golf course with an alpine lodge-style clubhouse. With such multiple uses, outdoors and indoors, it is not surprising that the site has multiple needs in terms of lighting. Luceco worked directly with the facilities manager over a couple of days to map out specifications for the project. Luceco replaced all the interior lighting with LEDs, specified high-bay lighting for the castle’s lamps and chandeliers and the British General Evolve range of sockets and switches in matte black. The Evolve range was also used in the restaurant, while exterior lighting was upgraded to further improve aesthetics, with Kingfisher Bollards installed in the driveway and the golf course. More efficient LED panel lighting and emergency lighting were added around the golf course, while solar Guardian floodlights were installed on roofs, and Elara Bay fittings were installed in the greenkeeper’s shed.
www.luceco.com/uk
SAFELY MAINTAINING MOVEABLE WALLS STYLE
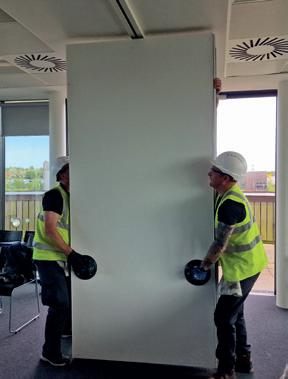
Many sectors have seen increased demand for moveable wall systems. As they have become integral to the smooth running of facilities, emphasis must be placed on the maintenance and service of such systems. “With technological advances, moveable wall systems have become more complex,” comments Katie Mitchell, Southern Service and Repair Manager at Style. “It is vital to have your partitioning wall regularly serviced and maintained by a professional with the necessary credentials to carry out a safe and thorough job.” Appropriate engineer competence might include CITB-approved, in-house training, an NVQ Level Two Operable Wall Installer certificate and training for access equipment, such as PASMA and IPAF. Engineers must have certified manufacturer training for fully- and semi-automatic systems, with fault detection software and hardware available. Style is the only UK nationwide breakdown and repair service for all types and makes of acoustic moveable walls. All engineers are directly employed and trained in health and safety, asbestos awareness, risk assessment and PASMA and are CHAS and Constructionline accredited.
www.style-partitions.co.uk
01202 874044 sales@style-partitions.co.uk
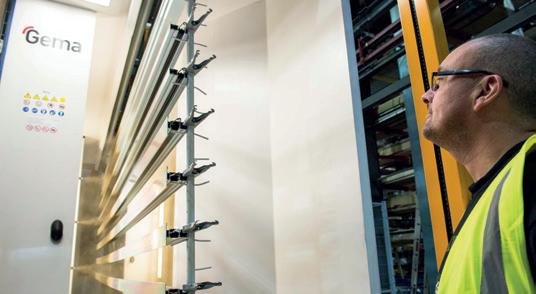
SENIOR INVESTS IN ITS IN-HOUSE POWDER-COATING FACILITY
SENIOR ARCHITECTURAL SYSTEMS
It’s out with the old and in with the new at Senior Architectural System’s HQ as the leading aluminium fenestration systems manufacturer unveils several upgrades that will make its state-ofthe-art powder-coating facility even more sustainable. By utilising the latest gas burner technology and high-performance insulation materials, Senior will be able to significantly reduce the gas consumption required for its powder-coating process. Senior has also installed the latest automated profile handling conveyor system, which will work with the advanced powder-coating technology from Gema that is already in place to further boost productivity. These latest investments follow on from the significant IT process updates that have been recently made to Senior’s vertical powder-coating line. These have given Senior full control and greater flexibility of the pre-treatment and curing capabilities of its vertical powder-coating line and have also helped contribute to lower gas usage.
01952 238100
uk_sales@luceco.com
www.seniorarchitectural.co.uk
01709 772600
FC&A – MARCH – 2024 45
BUILDING ELEMENTS
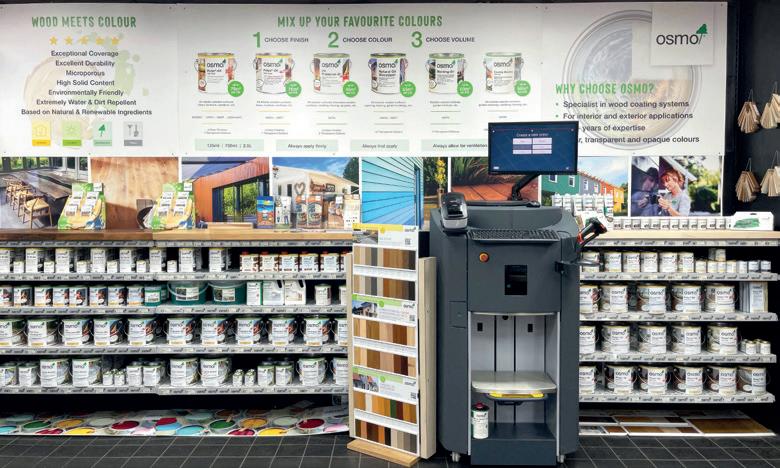
ENDLESS COLOUR POSSIBILITIES FOR INTERIOR
AND EXTERIOR WOOD
Osmo is the specialist when it comes to an optimal interplay between wood and coating systems. Considered as high solid products in comparison to conventional coatings, Osmo coating systems are more environmentally friendly due to fewer solvents being emitted upon application while providing higher wood surface coverage and increased longevity and durability of the wood finish. OSMO
From the standard colour range and the nature -inspired Osmo Elements colour range to the well-known RAL, NCS and BS colour charts, the tinting system offers both trade and DIY enthusiasts a complete colour customisation for interior and exterior wood. This is only the beginning; Osmo will continue to expand the range of colour
and product offerings, providing an everincreasing array of vibrant choices.
T he on-demand custom colourmixing service produces ready-to-use wood coatings for any customer within minutes, reducing order waiting times, wasted product stock and required retail store space.
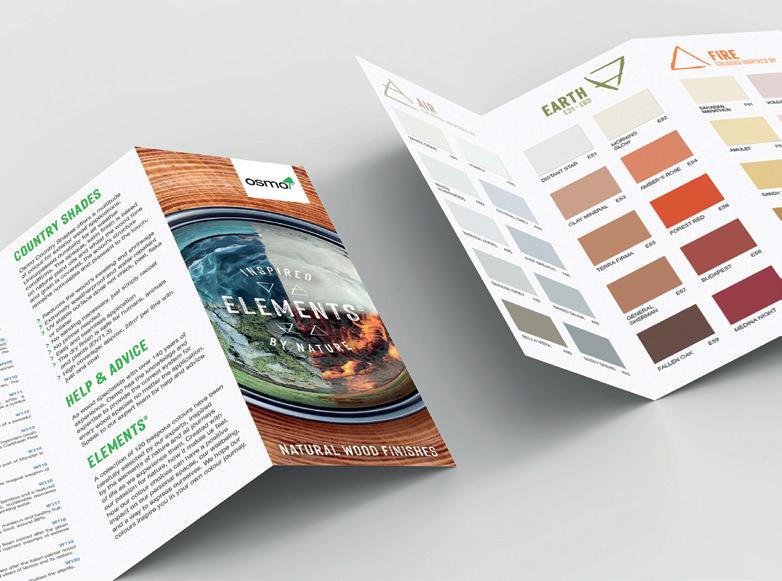
www.osmouk.com
Interior product enhancements
B efore the Osmo Tinting System, the most popular hard wax oil, Polyx-Oil Original, was available in only four clear finishes. Now, these four original finishes can be tinted in eight transparent colours.
S o, what’s new? Previously, these eight transparent colours were only available in a satin finish. The tinting system means that not only can these colours be mixed in all four finishes, but they can be mixed within minutes, too, for the first time ever.
A dditionally, Polyx-Oil Rapid, which offers rapid drying times compared to Original, was previously available in only two clear finishes. Now, following suit, Rapid can also be mixed in the eight transparent interior colours with a satin or matte finish. Again, this is a first for the company and the world.
F inally, Wood Wax Finish joins the custom mixing interior range, offering a wide variety of transparent and opaque wood finishes in thousands of colours.
E xterior product enhancements
O smo has launched four of the most popular exterior wood finishes with the Osmo Tinting System, including the latest release of opaque colours by Country Shades, which boasts a huge 120 colours from the Osmo Elements colour range, plus thousands of colours from the RAL, NCS and BS colour charts.
N atural Oil Woodstain, which is suitable for all exterior wooden surfaces, has seen a big enhancement and can not only be mixed in all its 18 transparent finishes, in both a satin and a matte finish, but can now also benefit from the thousands of colours from the Elements, RAL, NCS and BS colour charts, too.
Ideal for vertical wooden surfaces, UV-Protection Oil can now be mixed in eight transparent colours in two satin finishes. For exterior wooden decking, Decking Oil can now be mixed on demand in 11 transparent colours in a satin finish.
F ind your nearest Tinting System store on the Osmo website and contact the team for expert advice and wood-related knowledge. Give wood the clear and colour protection it deserves, both inside and out.
FC&A – MARCH – 2024 46
BUILDING ELEMENTS
ANTI-LIGATURE

The SECURE RANGE is a new range of anti-ligature lighting from Tamlite Lighting, designed and manufactured to be vandal-resistant and tamper-proof, aimed at specification and installation in secure healthcare and high-risk facilities nationally across the UK.
Discover the benefits offered by the Tamlite SECURE RANGE and download our comprehensive brochure to gain in-depth knowledge about the SECURE RANGE now

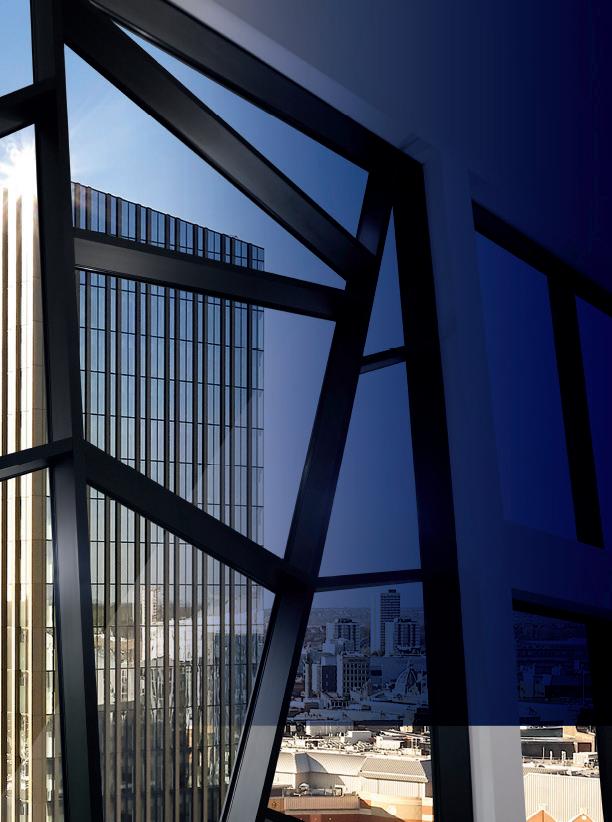
Making sustainability second nature.
Reynaers Act is our sustainability programme. It communicates clearly our commitment to the climate and society.
With 50 years of global product development, 7 testing centres worldwide and products that are easy to fabricate and install, you can be reassured with Reynaers Aluminium.
For more information visit reynaers.co.uk/sustainability email reynaersltd@reynaers.com or call +44 (0)121 756 8611
We are contributing to more sustainable buildings and developing circular products. Ensuring we reduce our ecological footprint while never forgetting we are a caring company.

FC&A – MARCH – 2024 48
Together for better www.reynaers.co.uk/sustainability
SLIDING / FOLDING DOORS DOORS
SOLAR
WINDOWS
CURTAIN WALLS
SHADINGS
Hadrian’s Tower featuring Reynaers curtain walling Architect: Faulkner Brown Architects
Fabricator: EVB
Photographer: ©Hufton+Crow






















































































































 HELEN GRIBBON IS THE CO-FOUNDER OF RENAISSANCE ENGINEERS
HELEN GRIBBON IS THE CO-FOUNDER OF RENAISSANCE ENGINEERS







































































