Selected Works
Chris Klawitter
Society is built around meaningful connections and interactions. Many of these moments happen in the space between buildings where all forms of life come together. It is in these transitions where unique experiences are created and architecture is defined
Urban Thresholds
Reconnect Landscapes & Neighborhoods
Coletivo
Rio de Janeiro Community Center
The Green Line
Third Ward Urban Renewal
Intertwine
Chicago Mixed-Use High-rise
The Commons
Milwaukee Resident Hall
The Straz
Tampa Performing Arts Center
Physical Models
Undergraduate
Design Instructor
Second Year Architecture Studio
URBAN THRESHOLDS
Reconnect Landscapes & Neighborhoods

Barcelona, Spain
Design Team
Quatre Canton is a disconnected neighborhood between Cedanyola and Ripollet, Barcelona. Specific borders throughout Quatre Canton currently lack friction and create an absence of identity. By designing conditions through interventions that turn borders into thresholds, the aim was to celebrate the culture and preserve the memory of the region. Thoughtful design
Honorable Mention
Chris Klawitter
Jackson Bochat Hayley Metz
UIUC Design Excellence Award
actions create a framework that evolve these thresholds over time. After narrowing in on the site, infrastructure, industrial and natural conditions acted as borders to residential areas. The main focus of the design was on the central industrial zone because all these thresholds transect the area. This created the opportunity for these spaces to act as a catalyst to spark positive change in the community. In order to reconnect the area, the use of landscape and movement as a gradient helped transition the thresholds from infrastructure to industrial to the natural edge. The goal of the landscape was to re imagine the streets for people and create vibrant places for the community to come together and celebrate their culture.

Fragments of residential zones across the neighborhood




Fragments of industrial zones across the neighborhood
Fragments of public spaces across the neighborhood
6 Urban Thresholds










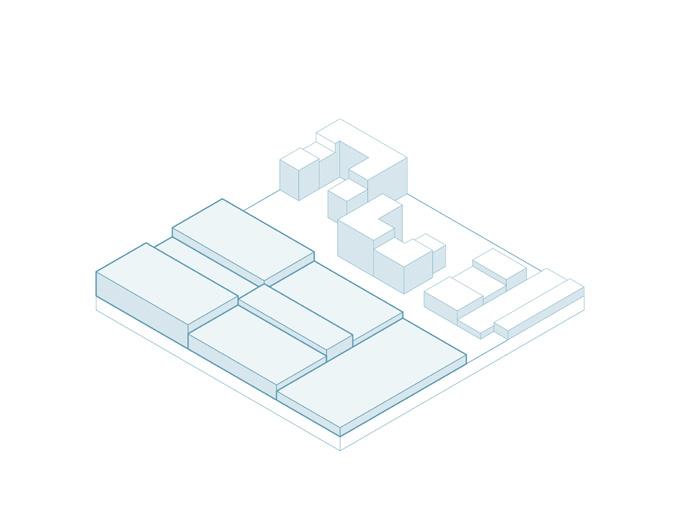

7 Urban Thresholds Existing conditions with infrastructure Existing conditions with industrial buildings Existing conditions with natural edges Extend public space and reduce congestion Reduce building scale and create open space Create more access for pedestrian use Create active streets and leverage unique nooks Add diverse uses to bring people together Extend public access to link neighborhood Activate street with pedestrian scale Activate open space with parks and plazas Activate space with diverse uses and activities





8 Urban Thresholds
large
for
Plaza for
scale events Patio to create outdoor space Parkette to spend time in nature Park to use
recreation
A catalytic approach is used to transform the fragmented neighborhood and various borders into vibrant spaces. This response starts in the most disconnected part of the neighborhood and over time transforms the whole area






9 Urban Thresholds
The existing condition was a wide two lane road with parking on either side. The goal was to create a more pedestrian friendly environment with a central boulevard and park. The design also reduces the number of car lanes which allows for alternative methods of transit



The existing condition was leftover, forgotten space against natural forested areas. The goal was to provide the community with more access to these natural areas and activate these leftover spaces with a trail as well as community centered activities

10 Urban Thresholds


11 Urban Thresholds
COLETIVO
Community Center
Rio de Janeiro, Brazil

Design Team
In the vibrant city of Rio De Janeiro, the favela of Santa Marta remains disconnected from the region due to the digital divide that is isolating communities across Brazil. The labyrinth of streets and homes that make up this neighborhood are evolving due to the introduction of local art, recreational space, and a variety of transportation options. Located at the top of
Chris Klawitter
Jackson Bochat
the favela, this site is accessible and presents us with the unique opportunity to better connect the locals to the community, to the surrounding neighborhoods of Rio De Janeiro and to the rest of the world. Coletivo creates new social opportunities by enhancing the public space of the community. By cascading the built environment with the natural topography, emphasis is placed on the exterior terraces that encourage dynamic synergy. A central circulation path connects all the spaces and encourages interaction and the exchange of ideas. The public nature of the building captures the vibrant and lively culture of the favela and strengthens the network of collaboration. The goal was to design a space where they could say it is “something that belongs to us”.

Rio de Janeiro is the second largest city in Brazil. There are 213 million people living in Brazil but only 138 million have access to the internet and 12 million people live in favelas. In Rio de Janeiro there are 7 million people but 25 percent of the population lives in one of the 1000 favelas. Favelas are communities on the outskirts of neighborhoods and are considered slums with overcrowding and lack of resources. These areas are often filled with crime and poverty but are also some of the most vibrant and lively communities








14 Coletivo
25% 7 Million 1000
The form responds to both the natural site features and the community context. By both stepping out and down the hill, the design limits site disruption while matching the context scale and creating an anchor in the community. The design takes advantage of the climate and implements a series of sustainable features




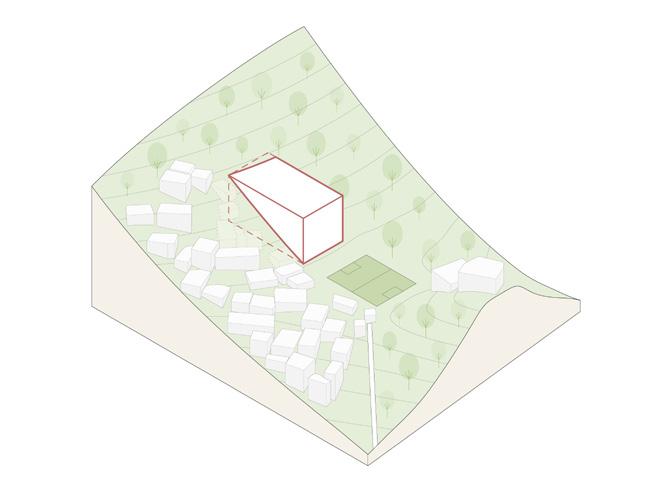



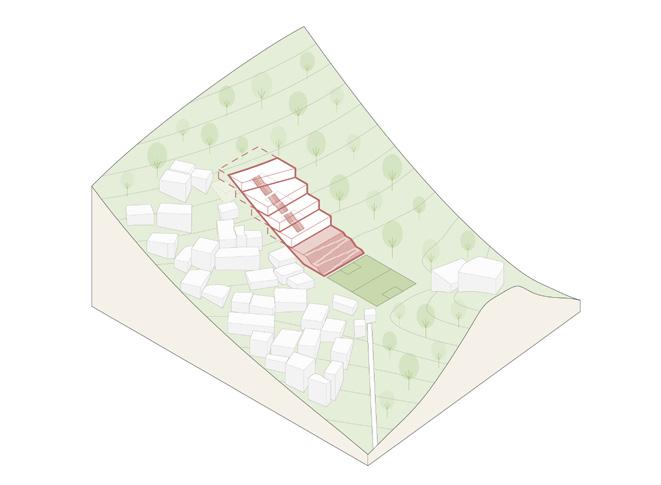
15 Coletivo





16 Coletivo


17 Coletivo

The existing public space of the soccer field is expanded into a series of dynamic outdoor terraces. A collaborative central circulation space links the lobby and market with flexible study spaces and a samba school







19 Coletivo
THE GREEN LINE
Urban Renewal
Milwaukee, Wisconsin
Situated in the Historic Third Ward of Milwaukee, The Green Line transforms 52 acres of parking lots and industrial buildings into a vibrant mixed use community with an emphasis on the space between the buildings to create a sense of place. A linear park was the main concept behind the design which focuses on activating the space underneath, between, and next to the

freeway. By activating this space, it turns an undesirable area into a lively neighborhood and allows a multi-use trail to connect the downtown area to the Historic Third Ward, an area currently cut off from downtown due to the freeway. It also adds much needed green and public space to the area of mostly adapted warehouses and factories. This new development fits seamlessly into the existing context and helps expand the growing lake front of parks and public space in Milwaukee by adding 8 acres of green space. The development also includes a variety of activities and uses. These uses respond directly to the different zones with the south development being mostly residential focused and the north being mostly commerce focused.
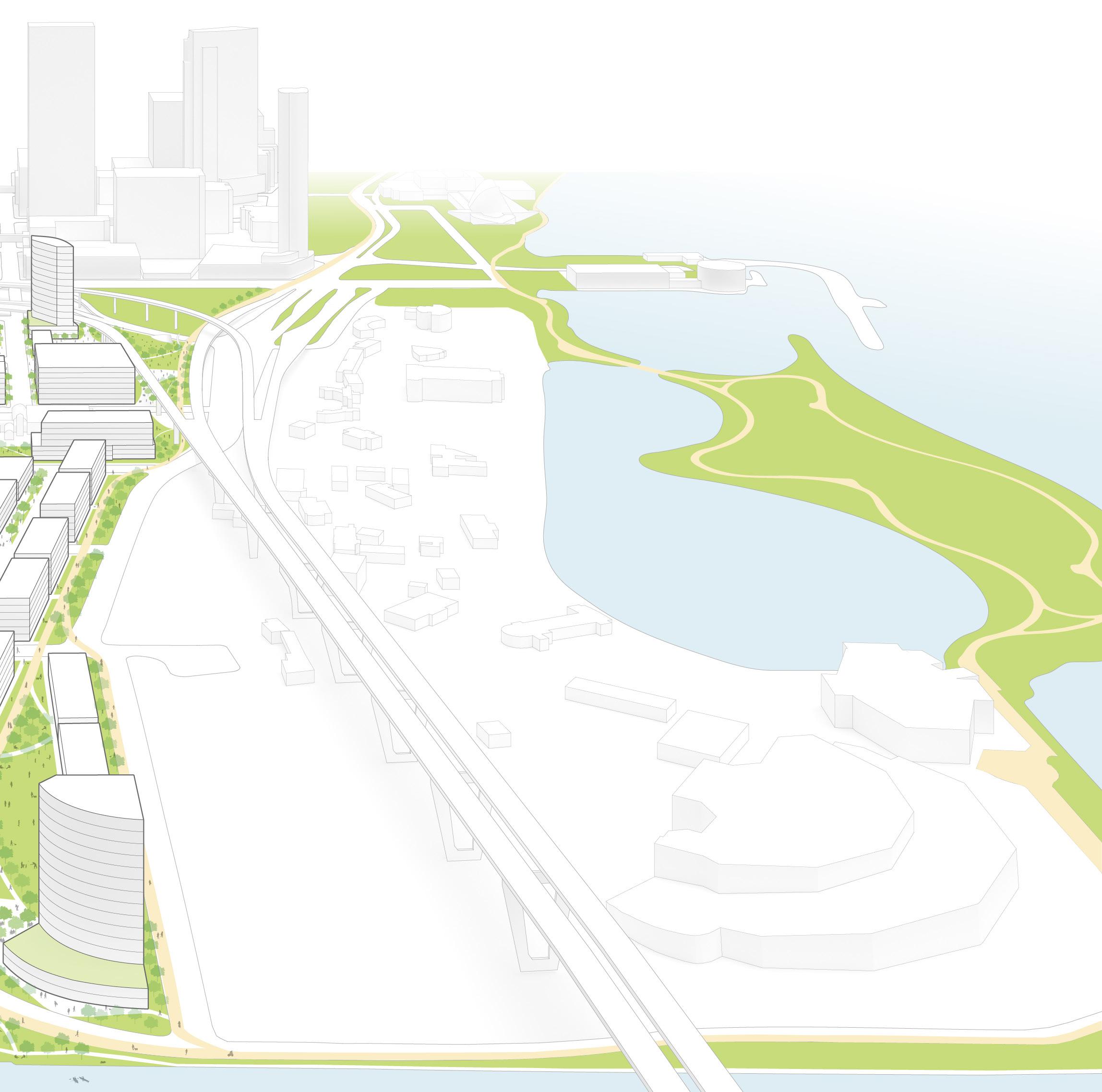
The existing site was mostly parking lots and under utilized industrial building. The design proposal focused on adding density to the neighborhood. Street blocks were designed to connect back to the existing context as well as create pedestrian boulevards where different public spaces and active ground levels could bring people together. The new development matched the scale and building uses of the existing context by creating different zones for residential and commerce




22 Green Line
A linear park links the new neighborhood to the rest of the city and offers a variety of uses and activities

A network of nodes anchors the mix of uses with diverse activities and establishes vibrant hubs

A mixed use community with a variety of housing, office space, entertainment and other amenities

23 Green Line
INTERTWINE
Mixed-Use High-rise Chicago, Illinois
Design Team
The site is in the Streeterville neighborhood of Downtown Chicago just north of the river. By sculpting a slender form, emphasis was placed on creating a pedestrian scale with a large public park on the riverwalk where people can feel connected to the natural environment. The concept of the tower was to morph the form to create dynamic views of the city at
 Chris Klawitter
Jackson Bochat
Chris Klawitter
Jackson Bochat
every level as well as to also pull the green space up the tower since there is a strong disconnect between highrises and the natural world. The tower is made up of nine neighborhoods each with a unique amenity space giving the tower a character similar to the neighborhood identity of Chicago. This creates energy levels which made it possible to incorporate sustainable features more frequently throughout the tower. These features are both environmental and social creating a healthier environment for the residents and the surrounding city. Having the tower divided into segments also provided a clear structural solution to use a series of belt trusses tying the rotating columns together.

The high rise morphs shapes in order to maximize the views of unique amenities since it is a residential tower. At the base of the tower, the Chicago river is in view since surrounding context limits other views. As the tower rises, Millennium park comes into view. Lake Michigan gets unveiled past the context as the tower reaches its apex. The form is made up of a series of unique neighborhoods to bring residents closer together with each other as well as with nature







26 Intertwine
Instead of a podium to create human scale, a public park was created to provide human scale and also activate the riverwalk. Throughout the tower a series of amenity spaces exist to create environmental and social sustainability




27 Intertwine
The high-rise incorporates both a hotel as well as apartments and condos. The apartments and condos are luxury so they are spacious with one and two bed layouts. In order to maintain the concept of bringing nature up the tower, each unit has an centralized interior courtyard so each room in the unit can directly interact with it



28 Intertwine

29 Intertwine
THE COMMONS

Resident Hall
Milwaukee, Wisconsin
On the campus of the University of Wisconsin Milwaukee, the site is narrow and sits near one of the edges of campus. Besides being next to a central hub of our campus, the library, the design interacts directly with the main circulation path students take from one side of campus to the other. By splitting up the dorm into two separate buildings and creating setbacks, it
allows for much needed green space for the campus and for students to interact in while preserving a circulation path of the campus. The form of the building maximizes the gap created by the two buildings to allow ample sunlight into the space and create a welcoming environment to travel through or stay and hangout. The design creates social interactions both indirectly and directly to create a better sense of community. The rooms are single units to encourage residents to leave their room and hangout in the common areas. All the common areas are linked together by the atrium to connect all the students in the dorm. The hallways of the two buildings are facing each other to create indirect interactions with all the students staying in both buildings.






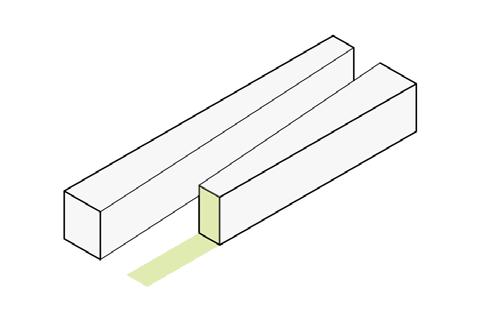

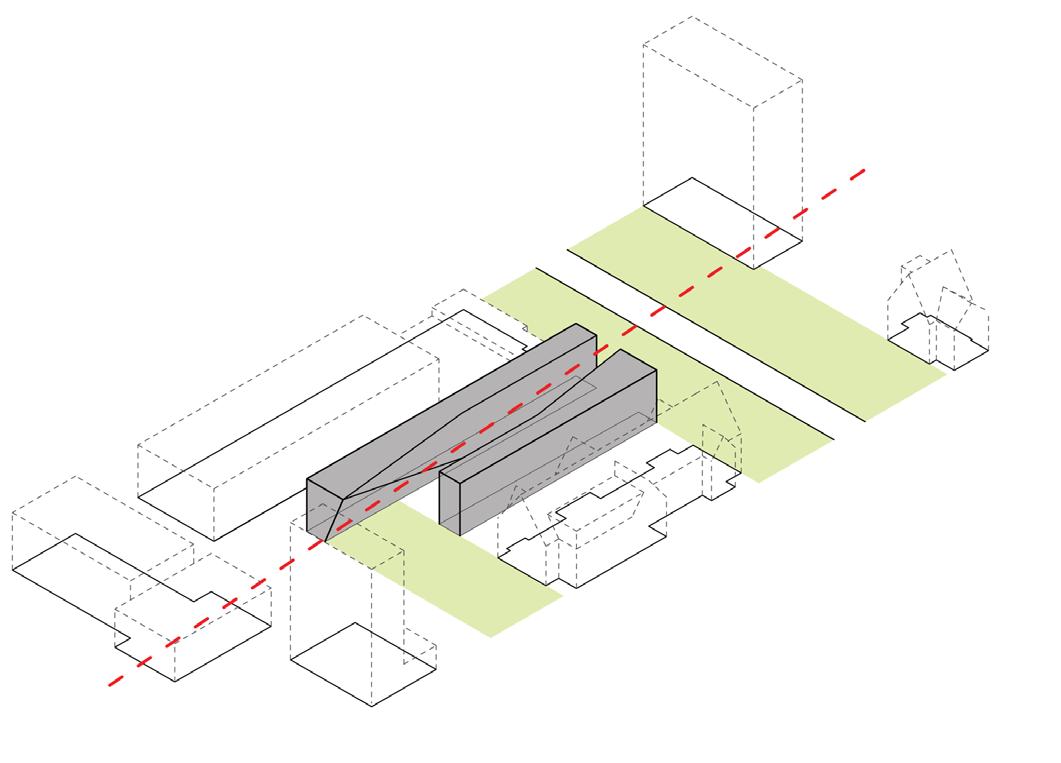
32 The Commons
The main concept of this design is the path that transects the site and divides the building. This creates a unique public space for interaction as well as preserving a link of main learning spaces to the rest of the campus
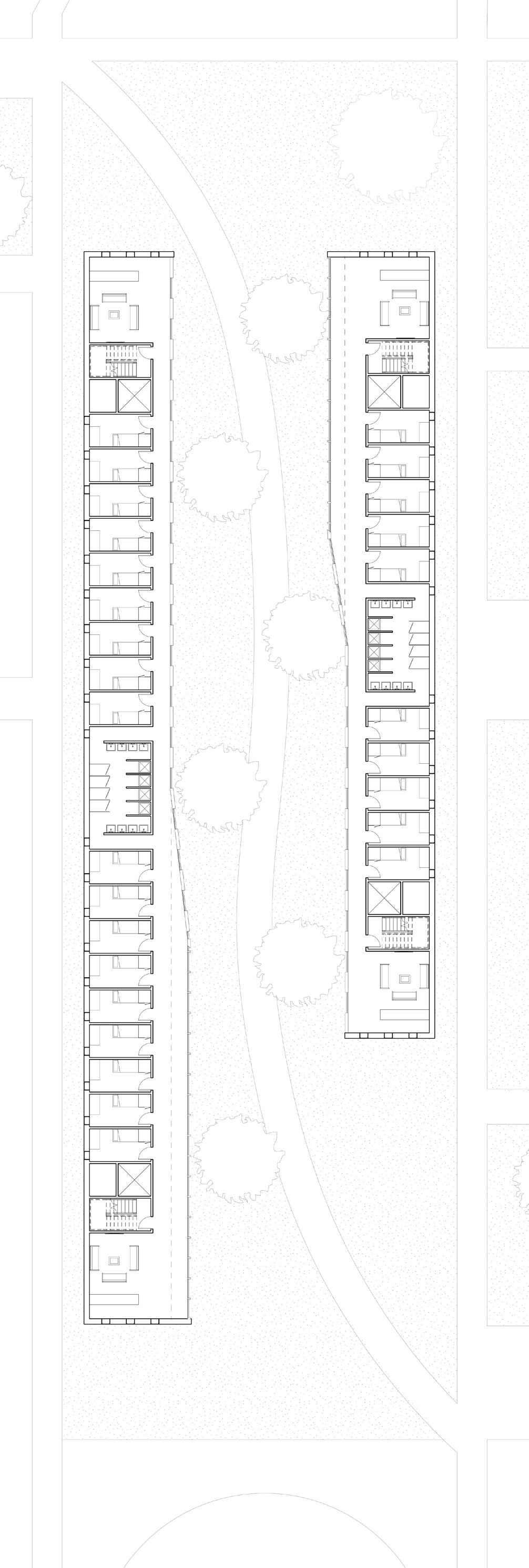



33 The Commons
THE STRAZ
Performing Arts Center
Tampa, Florida
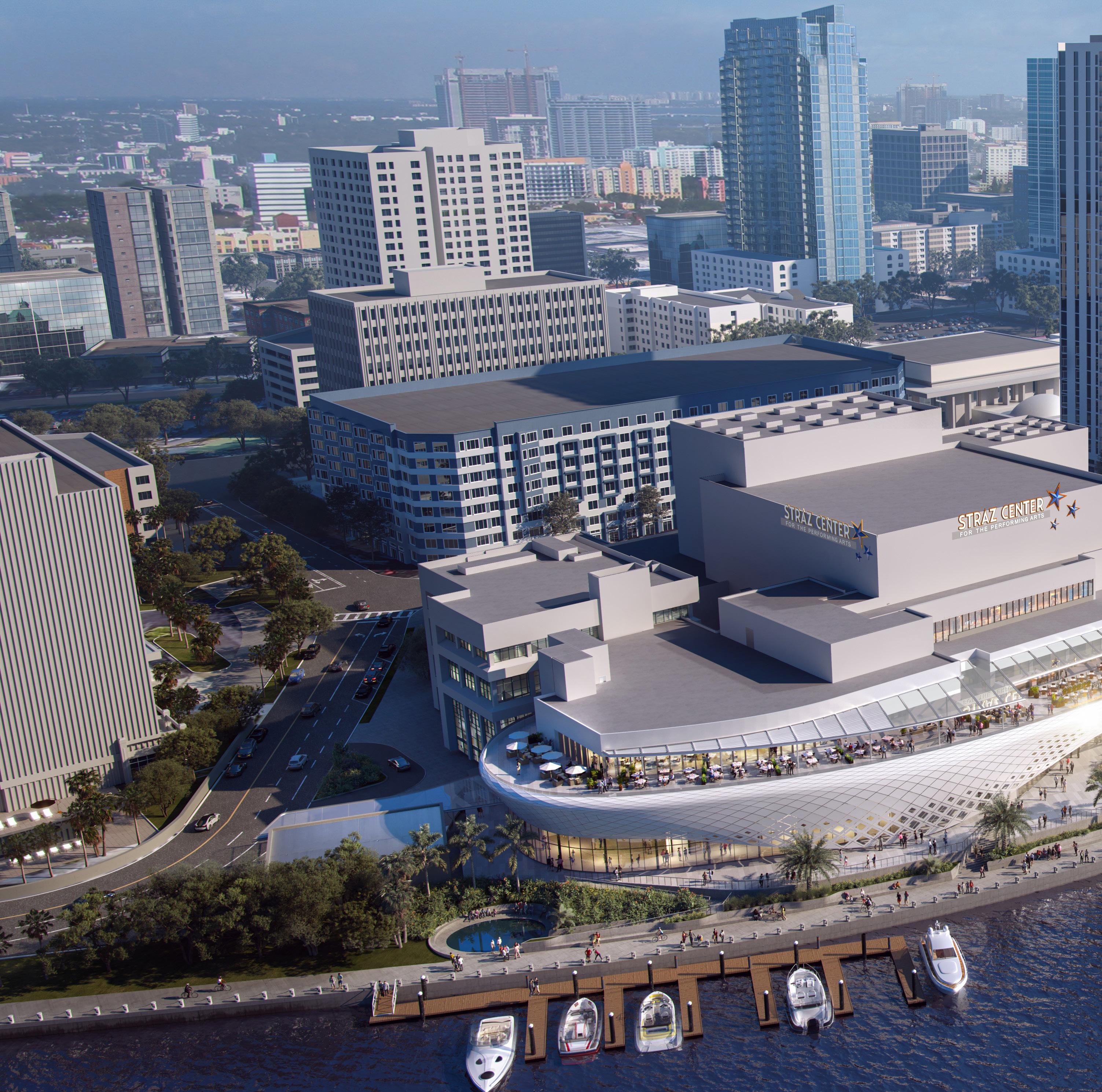
Design Team
Gresham Smith
DLR Group
The David A. Straz Jr. Center for the Performing Arts
Master plan Expansion Project is a significant addition to the existing Performing Arts Center. The project consists of a lobby expansion with a café and donor lounge, new events center, roof terrace, fine dining, and new site development which includes a bistro, outdoor performance center, welcome center, arrival
terraces and a grand plaza that emphasizes the access to the riverwalk. The design objectives were to integrate public enjoyment, develop a campus, make a prominent arrival experience, create dynamic interior and exterior venues for a variety of uses, and establish a visual icon for the city and river. I worked on this project during my internship and took part in concept charrettes of an arrival terrace pitching alternative designs, schematic design of the bistro and outdoor performance area drafting new layouts and design development of the lobby, roof terrace and riverwalk where I modeled different elements and assisted with documentation. I also created a presentation for the firm on the impact this project has on place making.

PHYSICAL MODELS
Studio Designs
Undergraduate
This section highlights various models made during undergraduate studies at the University of Wisconsin Milwaukee. The model above was the site of a semester long project of design, site analysis and master planning. The model shows the three different buildings designed for the site as well as the new topography and pathways. Each model was casted

out of rockite cement and paired with wood to create cohesion across the design. The models on the next page consist of seven different design projects and demonstrate various model making techniques. Some models, like the one above, were handcut only. Many other models demonstrate a collaborative effort of machine fabrication and hand crafting. A laser cutter, CNC machine, and 3D printer were frequent tools used to not only help fabricate final models but to also conceptualize and visualize new design ideas. The models on the next page are designs of a bird observatory, a resident hall, a visitor center for unity temple, a brick wall detail model for a public market, a meditation space, a bus stop awning and a building addition.



38 Physical Models






39 Physical Models
DESIGN INSTRUCTOR
I am a design instructor for sophomore studio in architecture school. During the fall semester, emphasis was placed on design concepts and representing these ideas. Students worked at the city, neighborhood and building scale to understand the importance of context in relationship to human scale and the built environment. During the spring semester, emphasis was placed on
 Second Year Architecture Studio Illinois School of Architecture
Second Year Architecture Studio Illinois School of Architecture
developing an understanding of the representation of ideas, values and meaning in the built environment. Here students were exposed to multiple software tools to focus on analysis, technical communication and modeling. The final spring semester focused on structural principles and how they give shape, space, materiality and expression to buildings. A focus was placed on crafting and construction skills at different scales as well as how these structural principles define the enclosure and spatial and formal characteristics of architecture. All these projects required a design process that I lead with different ways of thinking, different approaches, different scales and different software. In total, I have taught 92 students.
 Master of Architecture & Master of Urban Planning University of Illinois at Urbana-Champaign
Master of Architecture & Master of Urban Planning University of Illinois at Urbana-Champaign















































































 Chris Klawitter
Jackson Bochat
Chris Klawitter
Jackson Bochat










































 Second Year Architecture Studio Illinois School of Architecture
Second Year Architecture Studio Illinois School of Architecture
 Master of Architecture & Master of Urban Planning University of Illinois at Urbana-Champaign
Master of Architecture & Master of Urban Planning University of Illinois at Urbana-Champaign