124 Sarsons Road, Vernon

About this property
Welcome to Quail Run, where 55+ living has never been so sleek and sophisticated! This recently updated gem in a quaint gated community will leave you speechless from the moment you step inside. The panoramic views will capture your attention, but the real showstopper is the custom kitchen featuring exquisite cabinetry from Mill Creek Cabinets in Merritt. The living room boasts a stunning feature wall, anchored by an 88” electric fireplace that’s sure to impress. With vaulted ceilings, new paint, and flooring throughout, this bright, open-concept home feels like a breath of fresh air.
The main level offers two spacious bedrooms and two beautifully updated bathrooms, while the finished basement provides an additional bedroom and bath, perfect for guests or entertaining. Thoughtful touches like automatic stair lighting that activates at sunset and a private hot tub make every day feel like a retreat.
Enjoy lock-and-leave convenience with strata covering all yard maintenance and snow removal, including driveways and sidewalks. This is the perfect blend of luxury and lowmaintenance living—welcome home!
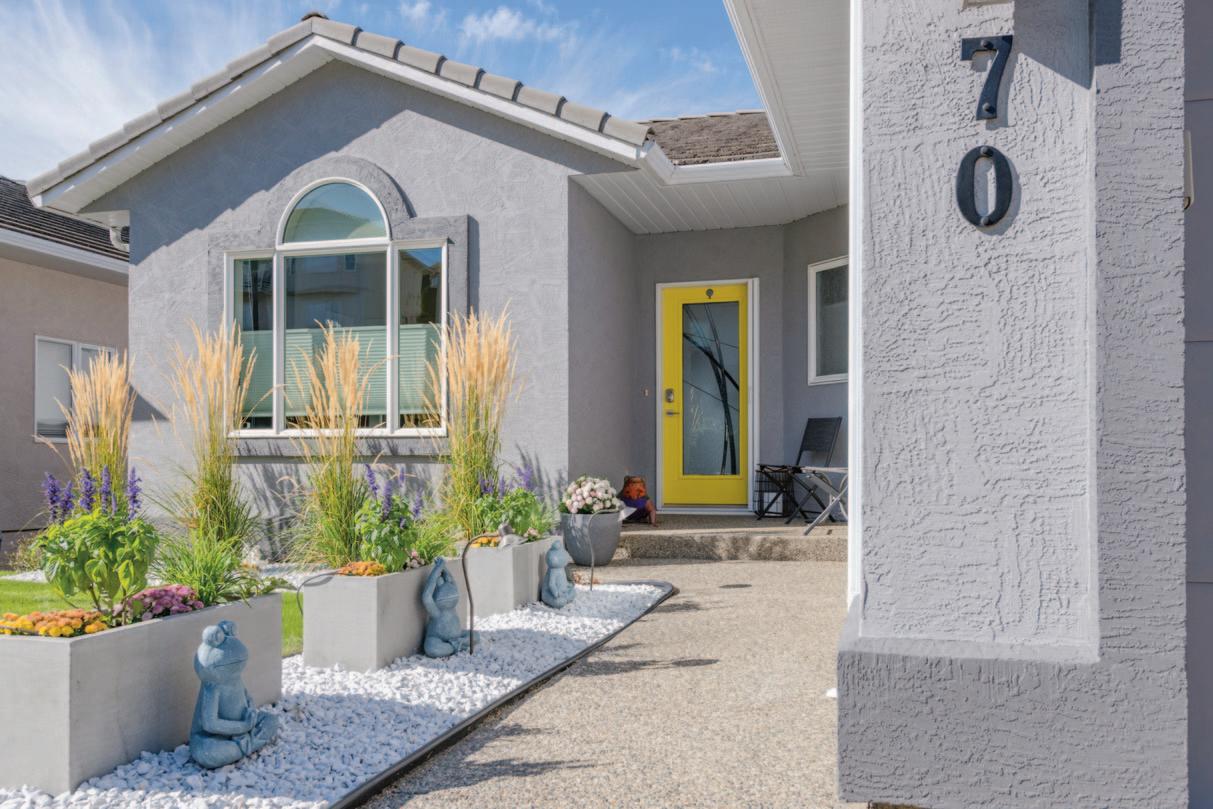
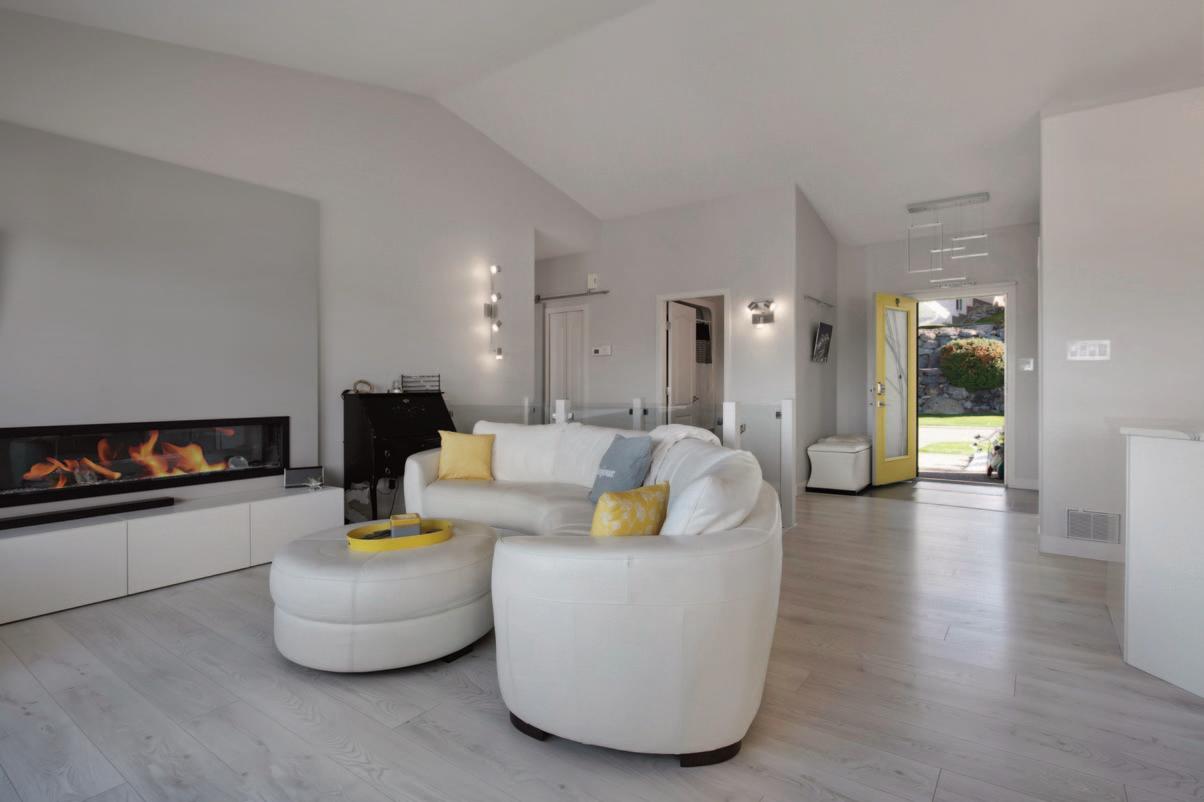
FAQ
Upgrades
Yes
Hot Water Tank
Installed in 2017
Electrical
100 amp on lower level
Roof
Concrete tile, original to home and has a lifespan of about 50 years
Cell Reception/Wifi
Good reception, we use Telus
Nearby Amenities/Schools
Everything needed is nearby.
Neighbourhood
The neighbourhood is perfection.
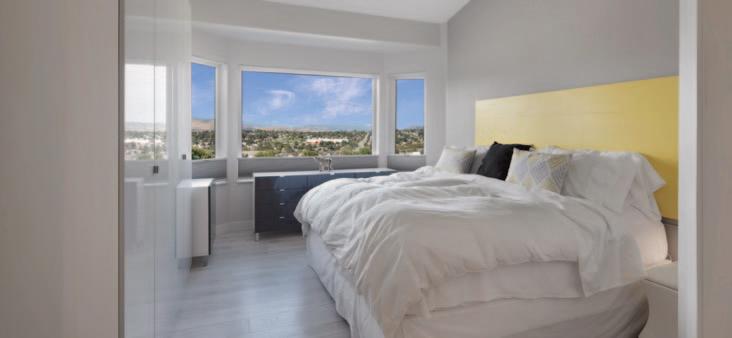
Expenses
Natural Gas $733.97/yr. Hydro $1248.82/yr. Water $1260.91/yr.
Insurance $1600/yr.
Taxes $3714.17/yr.
Appliances
Fridge Fisher & Paykel
Stove Kenmore Elite
Dishwasher Bosch
Washer Samsung
Dryer Samsung
Hot Tub Eco Spa
*All appliances are negotiable
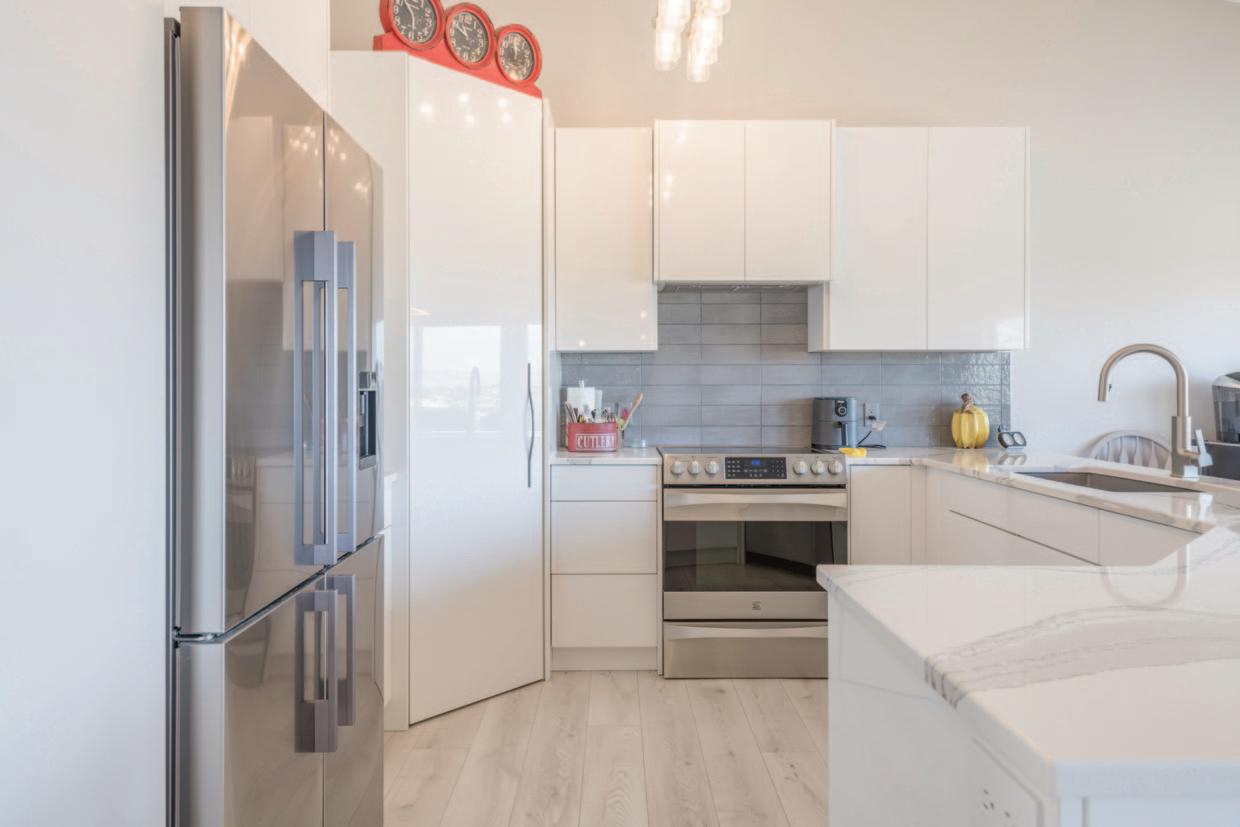
The Home
This beautiful 3 bed 3 bath home is located in a 55 plus, gated community of Quail Run. The layout is open and natural light fills every room. The finishes are all top notch, and there is nothing left to do but move in and enjoy living!
Features of this home
Stainless appliances, 88” electric fireplace, gas fireplace, central air conditioning, laminate flooring


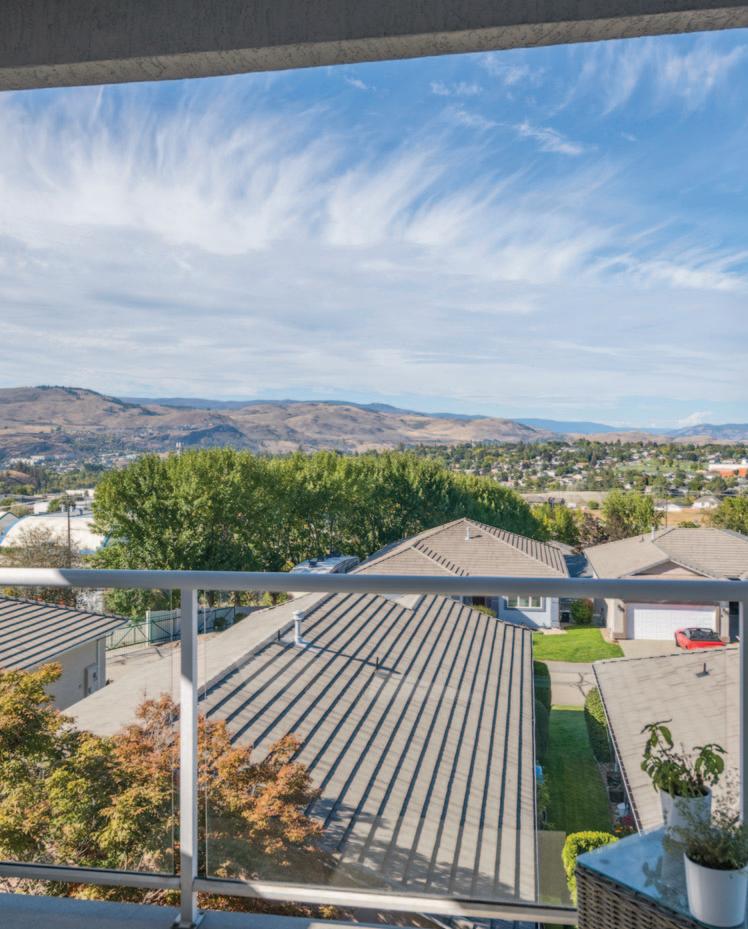
The Exterior
There is plenty of outdoor space to entertain guests and enjoy the abundant views that surround this great property. All yard maintenance and snow removal is looked after leaving more time to sit back and relax.
Floorplan


Floorplan

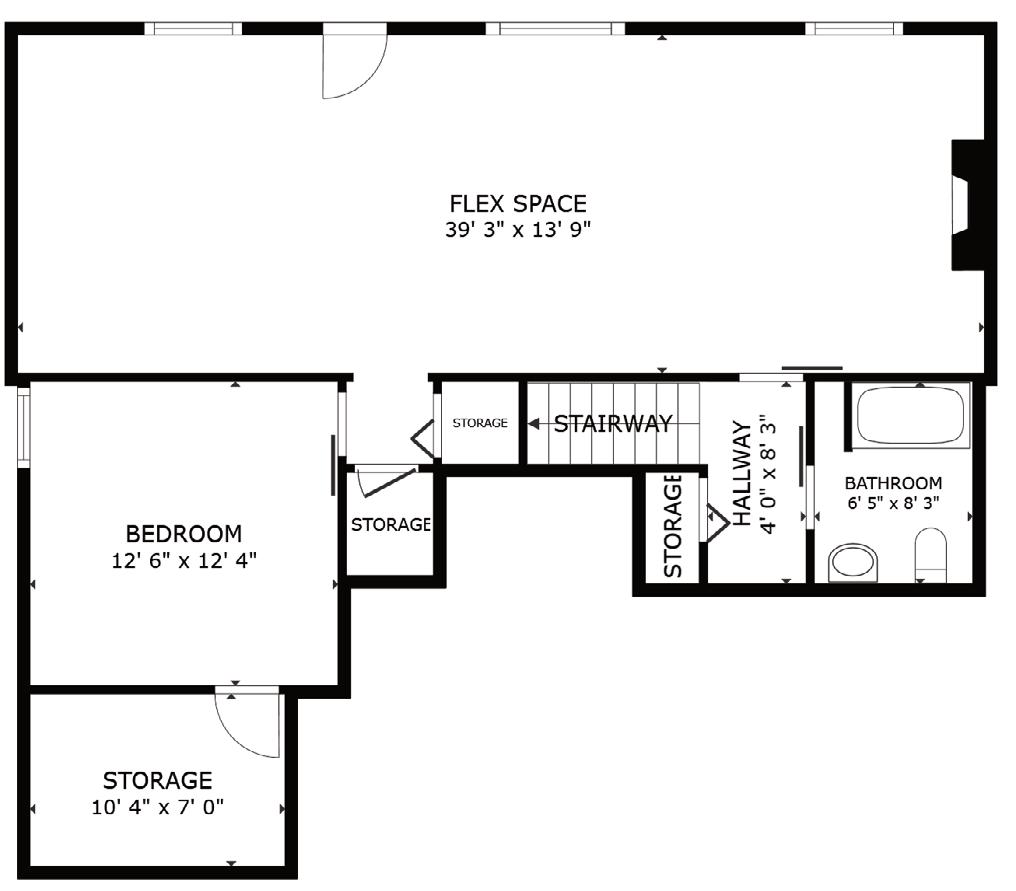
Chris Holm
Personal Real Estate Corporation
1 (250) 309-0039
chris@chrisholm.ca chrisholmrealestate.ca
@chrisholmrealtor /chrisholmrealtor /chrisholm
@chrisholmrealtor /chrisholmrealtor /chrisholm

For more information
Want to learn more about this property? Check out this listings featured page on our website! https://chrisholmrealestate.info/Features124Sarsons70
Browse more photos, watch our virtual tour video with Chris, and even take a tour through the home with the 3D tour option.
Want to schedule a viewing?
Give us a call today!


