6689 Southwind Road, Vernon
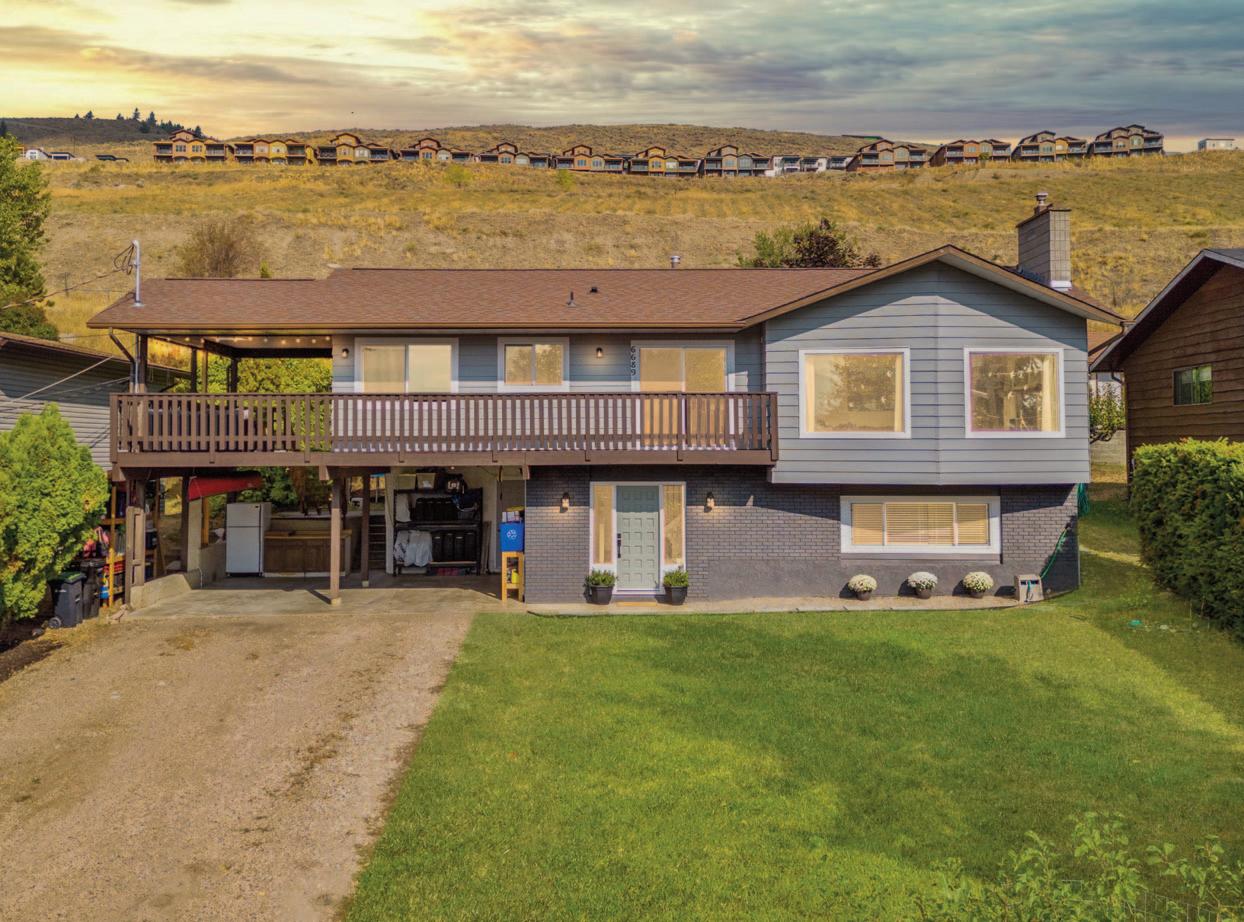


Nestled on a tranquil dead-end street, this spacious 4-bedroom, 3-bathroom home offers a harmonious blend of space and convenience. A sprawling lot provides ample parking on a huge driveway, including two covered spaces in the carport.
The entry level features an inviting front entryway and a cozy family room with a natural gas fireplace and laundry.
At the top of the stairs on the upper main level, you will find a unique design between the dining room & sunken living room showcasing a vaulted ceiling, rock faced gas fireplace, and oversized windows framing Okanagan Lake's breathtaking views. The dining room opens to a covered upper deck walkway, while the updated kitchen boasts stainless steel appliances and access to the side deck and backyard.
The primary bedroom provides dual closets and an updated 3-piece ensuite and down the hall there are two more spacious bedrooms & a full bathroom. Additionally, a well-designed 1-bed, 1-bath suite on the lower level offers its own laundry and access through the carport, making it perfect for rental income or extended family.
Outside, the backyard provides ample space for entertaining & Nature lovers will delight with access to the Gray Canal Trail right at your back door. All of this is just a 5-minute drive from Okanagan Lake, downtown Vernon, and local schools.
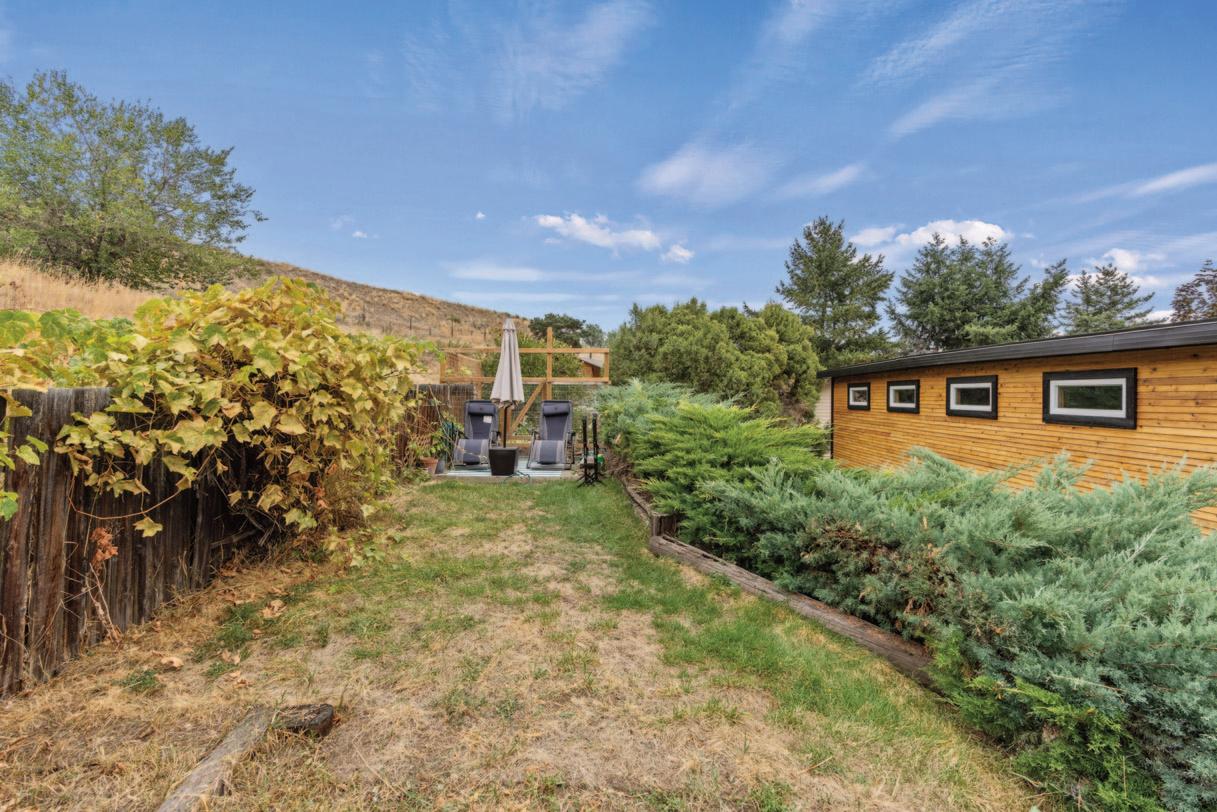
Renovations/Upgrades
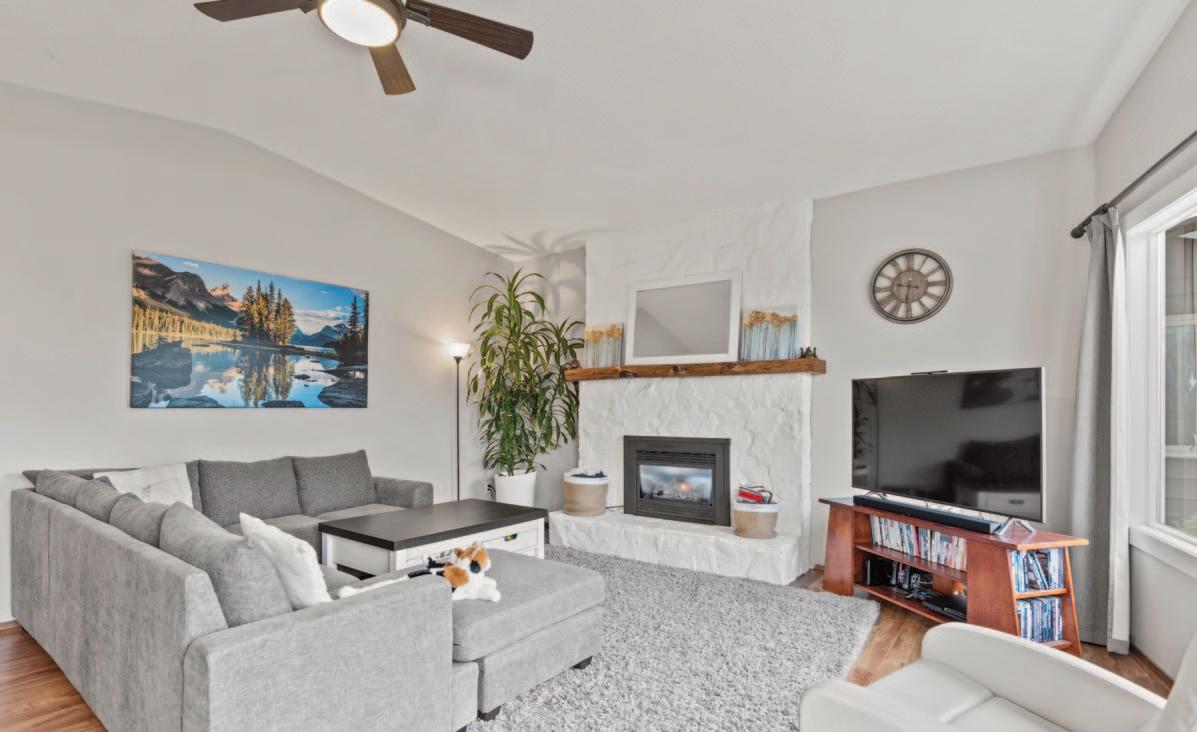
We added a suite, bathrooms were redone, railings changed, rec room redone, exterior was painted.
Hot Water Tank
5 years old replaced 2018
Electrical 200 amp panel
Roof
Asphalt shingles replaced 7 years ago
Excellent reception, we use Shaw
The bus stop is a 5-10 minute walk, or a 5-10 minute drive into town
Neighbourhood
The neighbours are very friendly, quiet, lovely and respectful.
Natural Gas $120/mo.
Hydro $200/mo.
Water $250/quarter
Insurance $115/mo.
Taxes $3500/yr
Refrigerator Hi-Sense
Stove Whirlpool
Dishwasher Samsung
Microwave Panasonic
Washer LG
Dryer LG
Freezer Diplomat
*All appliances are negotiable
This lovely 4 bed 3 bath home offers plenty of space for your family, as well as a 1 bed suite in the basement perfect for added income. The home is situated at the end of a dead end street making it a quiet and private place to call home. There have been many updates done so all you have to do is move in!
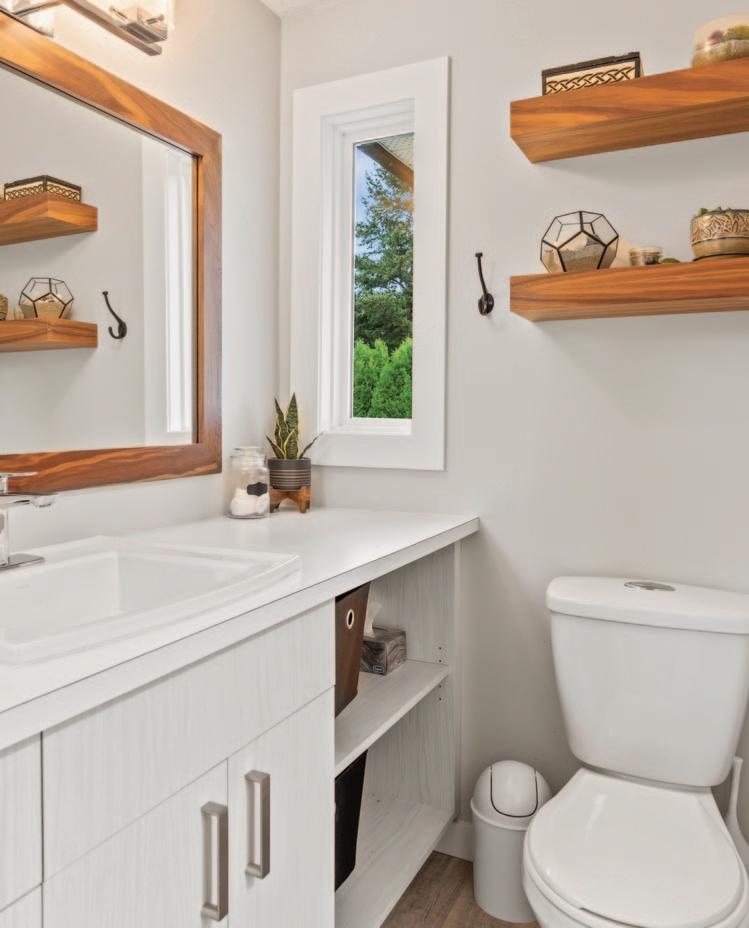
Stainless appliances, vinyl/partial carpet flooring, gas fireplace, central air conditioning
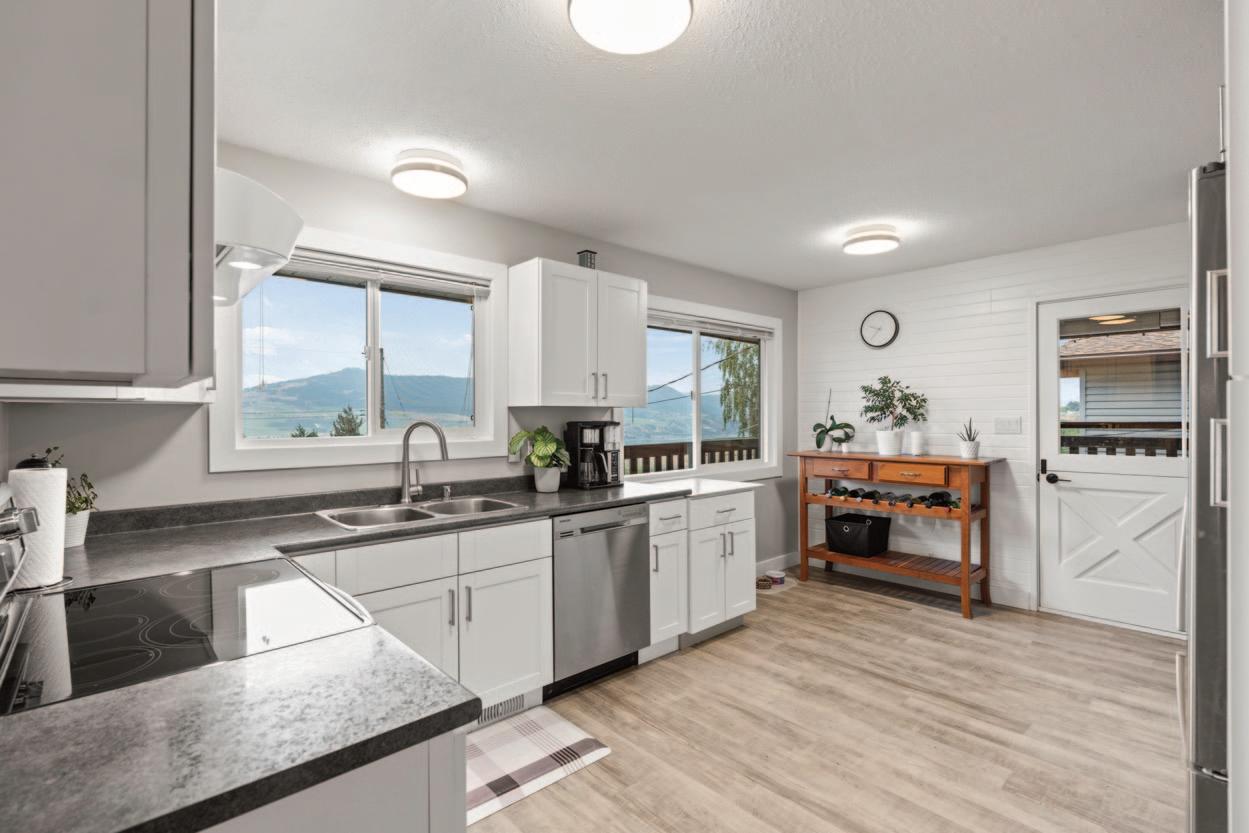
Situated on .32 of an acre, there is plenty of space for your kids to run and play in the back yard. The views from the balcony are serene and the neighbourhood is quiet. There is a shed in the back for your gardening tools and loads of parking space for guests or your toys.
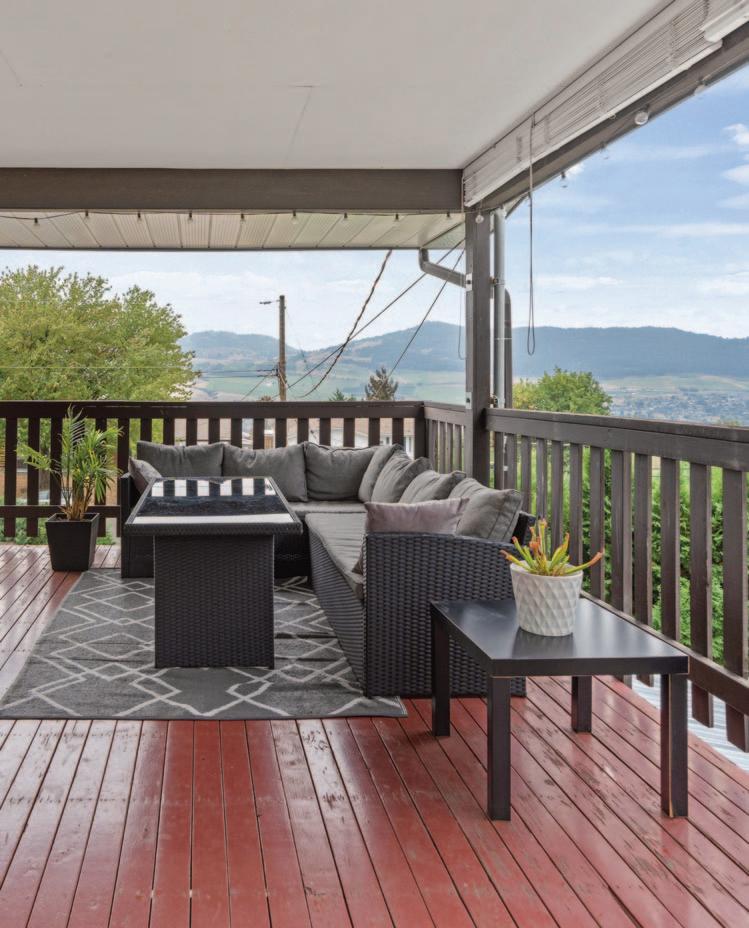
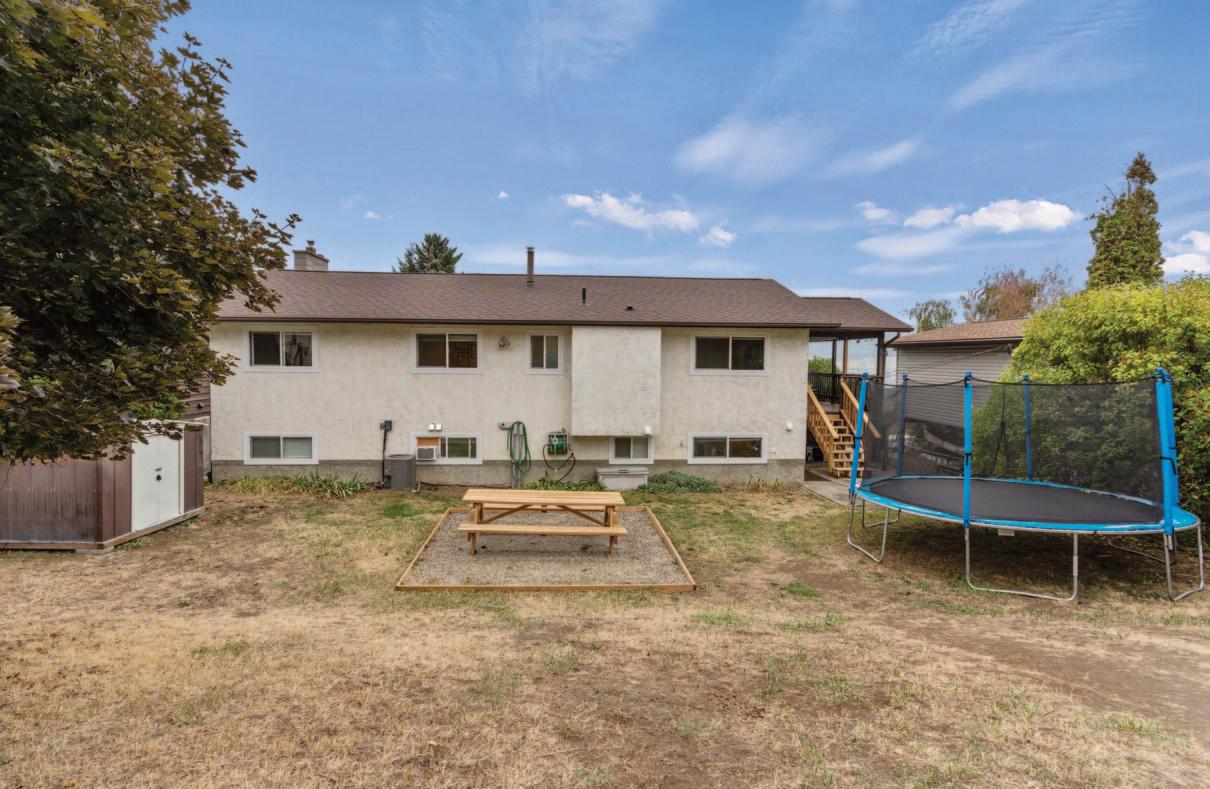

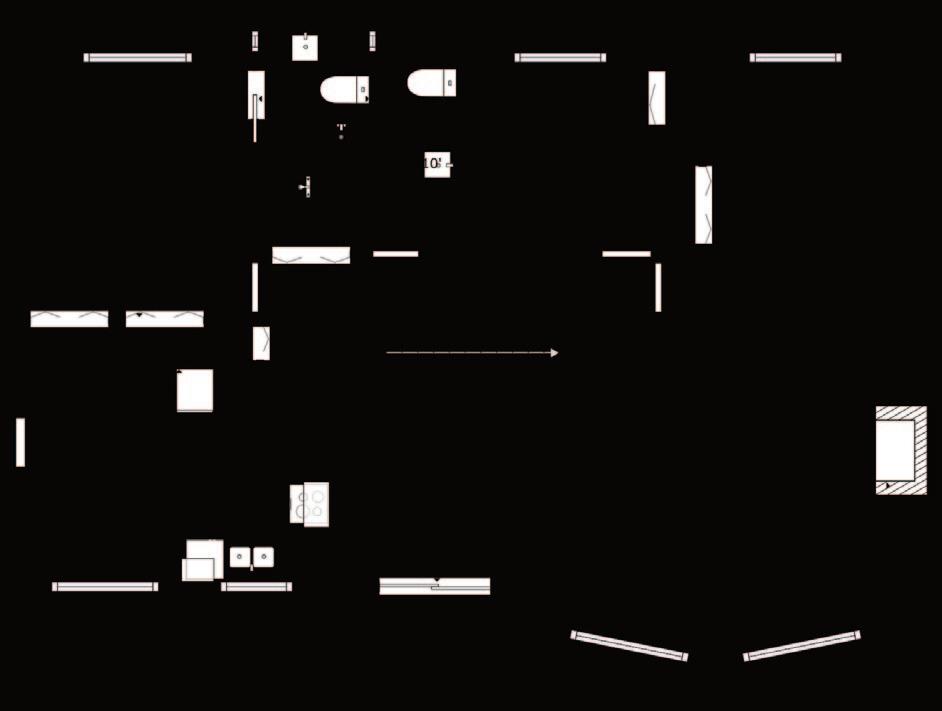
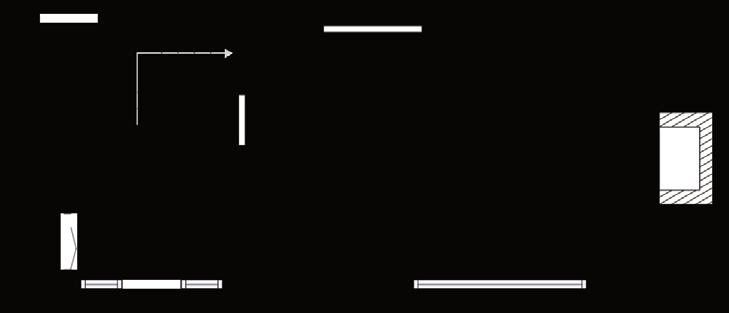


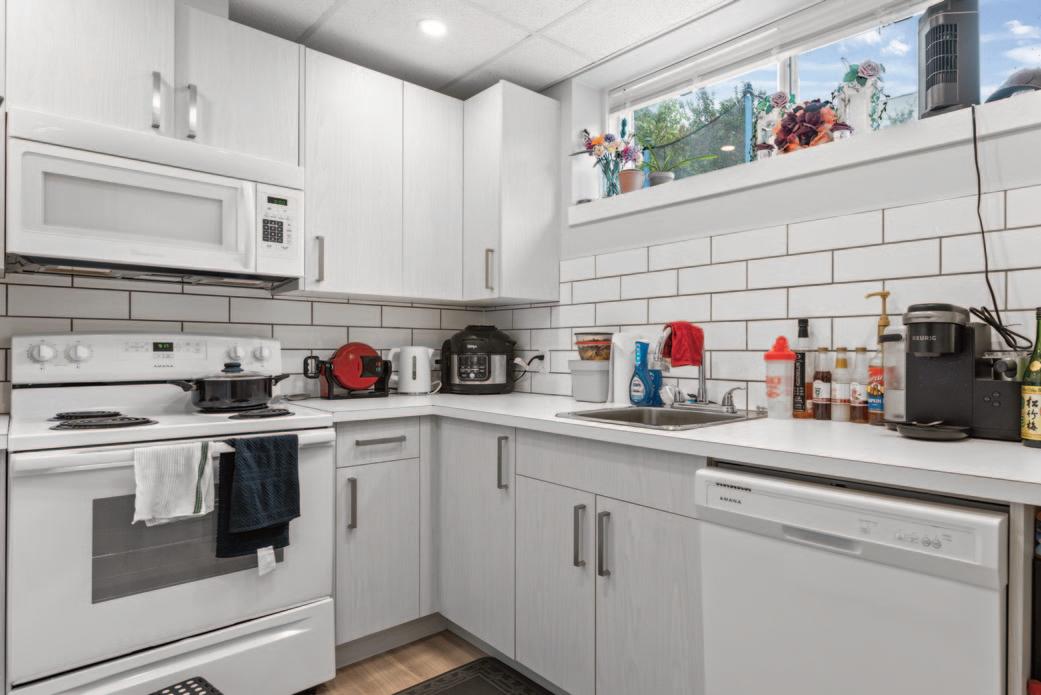
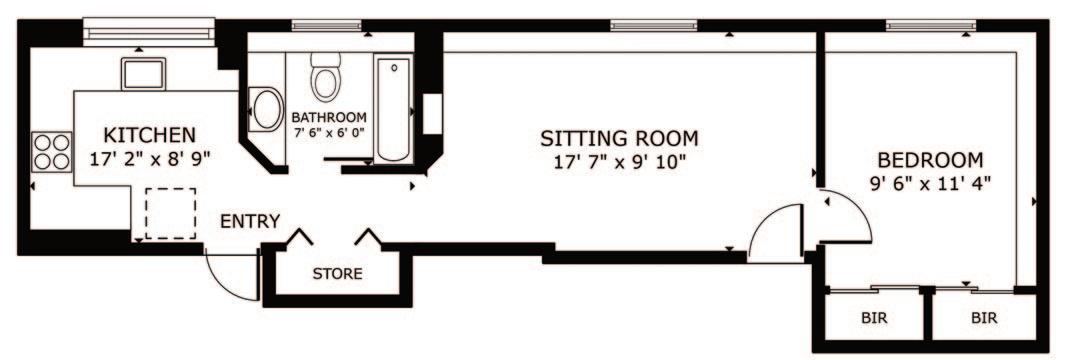
Personal Real Estate Corporation
1 (250) 309-0039
chris@chrisholm.ca chrisholmrealestate.ca

@chrisholmrealtor /chrisholmrealtor /chrisholm
@chrisholmrealtor /chrisholmrealtor /chrisholm
Want to learn more about this property? Check out this listings featured page on our website! https://chrisholmrealestate.info/6689SouthwindFeatures
Browse more photos, watch our virtual tour video with Chris, and even take a tour through the home with the 3D tour option.
Want to schedule a viewing?
Give us a call today!