460 Silversage Place, Vernon
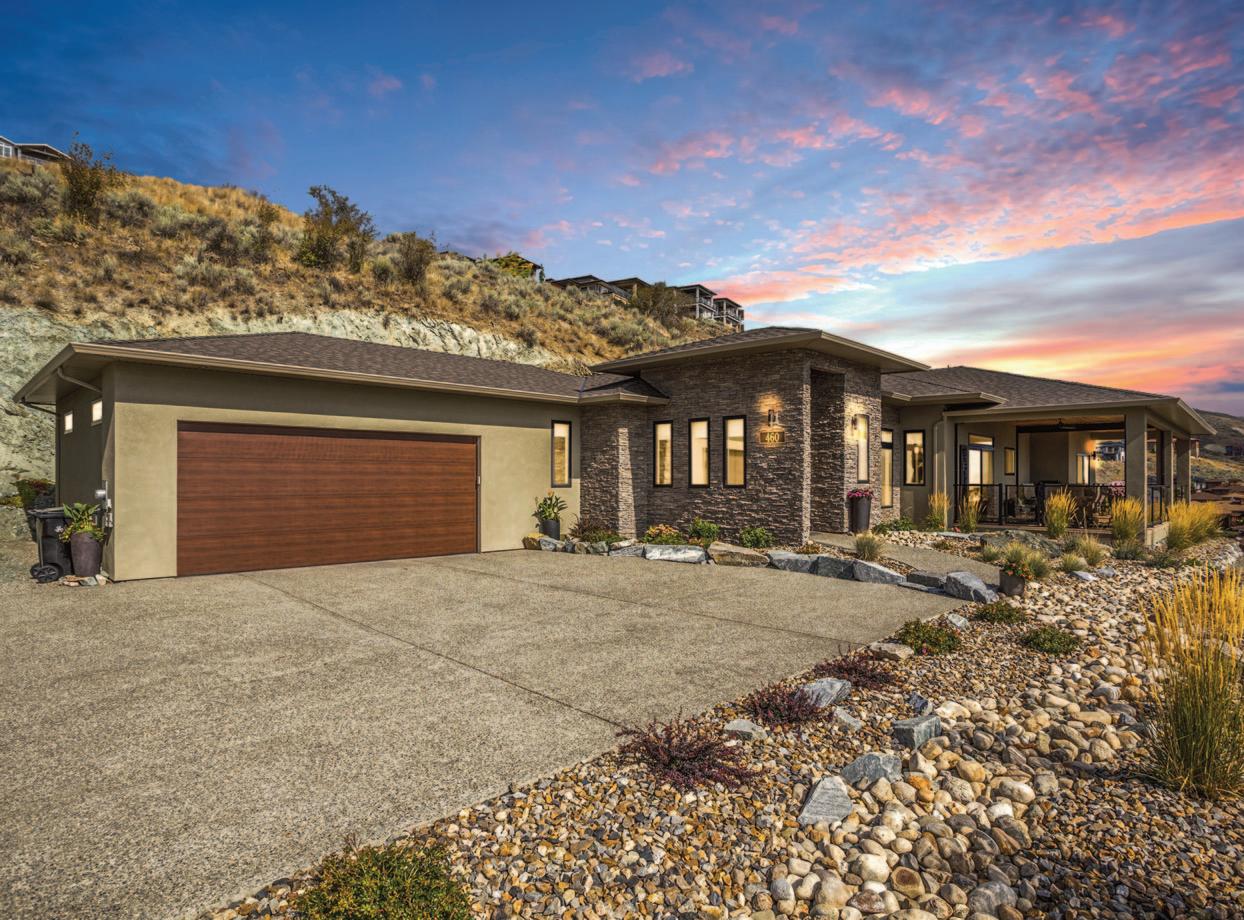


Welcome to your dream rancher with stunning, unobstructed Okanagan Lake views. This exceptional property is a meticulously crafted gem, with great attention to detail. Step inside to a striking openconcept living area with impressive 10-foot ceilings, exuding spaciousness and grandeur. The gourmet kitchen is an entertainer's paradise, while the dining room elegantly divides the space, perfect for hosting & entertaining. The living room's centerpiece is a captivating feature wall with a cozy gas fireplace, infusing warmth & charm. Effortlessly extend your space from inside to outside with sliding patio doors from the dining area, perfect for al fresco gatherings. The luxurious primary bedroom is a sanctuary with its own private view of the lake, and the ensuite is a haven for relaxation. A walk-in closet that dreams are made of is conveniently connected to the laundry room, featuring ample storage and a sink. Two well-designed bedrooms share a full bathroom, making overnight guests feel at home. Movie night will be a hit in the dedicated media room, ready for your personalized setup. A well-placed office with a west-facing window allows you to work while soaking in the views. Imagine spending your evenings on the fully covered deck, savoring 180-degree views of Okanagan Lake, the valley and the night lights of Vernon. Practicality meets sustainability with an EV plug in the garage.
Don't miss this chance to own a beautifully designed, luxurious rancher with breathtaking views.
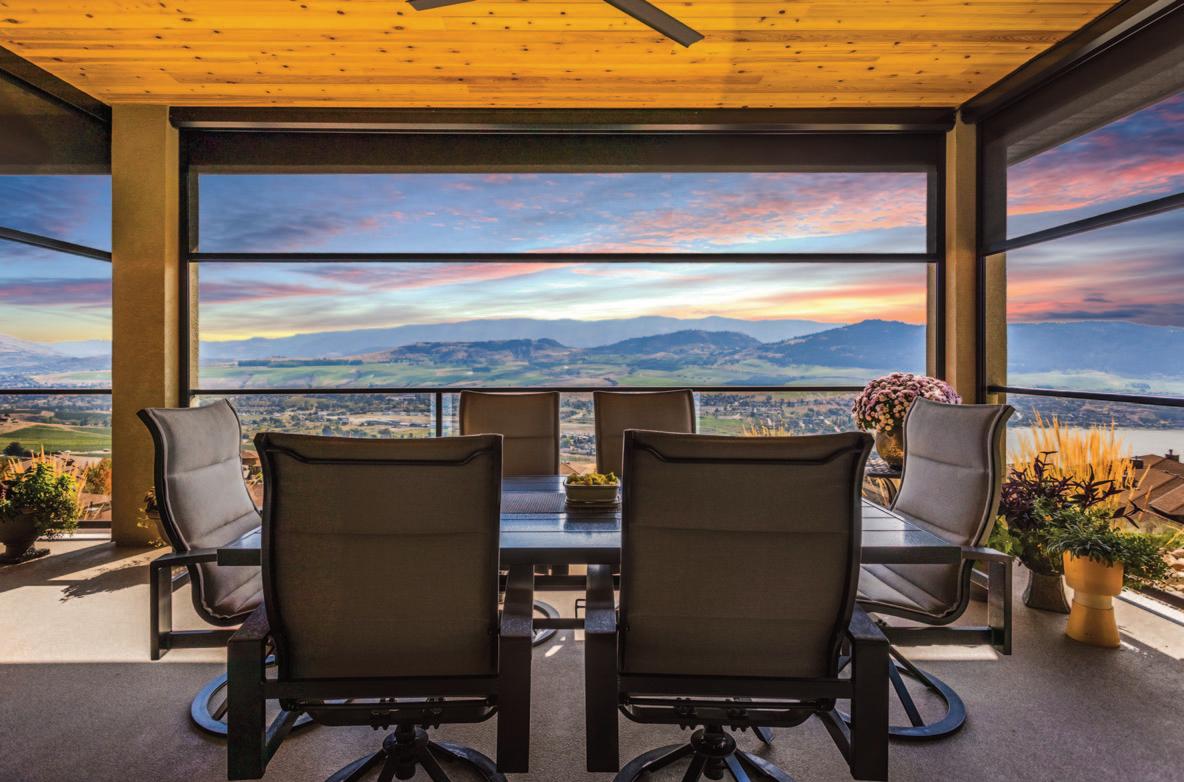
Hot Water Tank
Navian Hotwater original with 2021 build
Electrical
200 amp panel
Roof
Asphalt original with 2021 build
Cell Reception/Wifi
Excellent reception, Shaw/Rogers internet and would recommend
Nearby Amenities
15 minute drive
Neighbourhood
There are high end, primarily detached homes in master planned neighbourhood
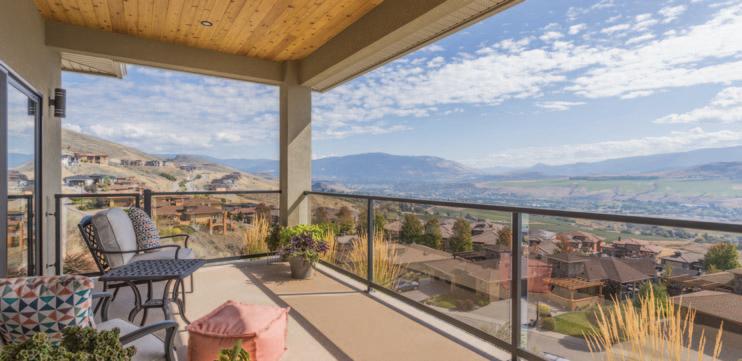
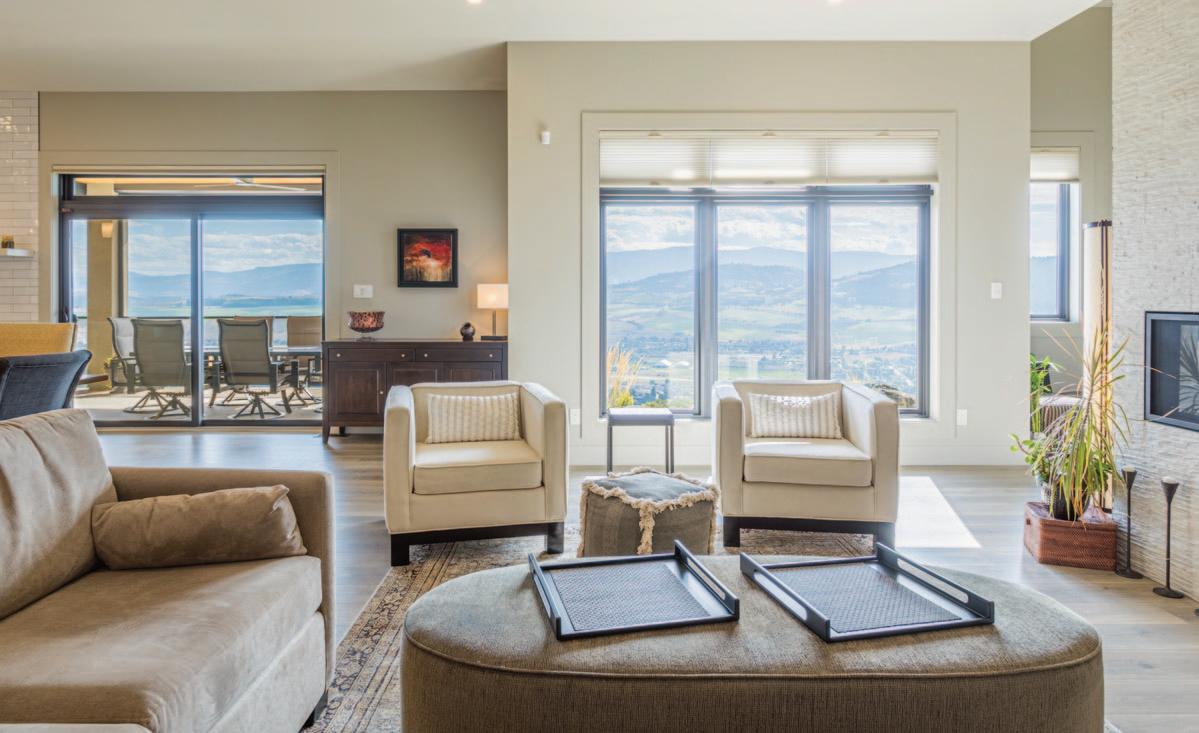
Natural Gas $164/mo.
Hydro $172/mo.
Water $260/quarter
Insurance $1217/yr.
Taxes $4604 w/grant
H.O.A. $147/mo.
Security Service $144.87/quarter
Refrigerator Bosch
Stove Bosch
Oven Bosch
Dishwasher Bosch
Microwave Sharp
Washer Maytag
Dryer Maytag
Freezer LG
Beverage Fridge Danby
This near new stunner offers 3 bed and 3 bath, all on one level. The primary bedroom has fantastic built-in closets and a beautiful 5 piece bath. The views are amazing from every angle in the home, and natural sunlight streams into each room.
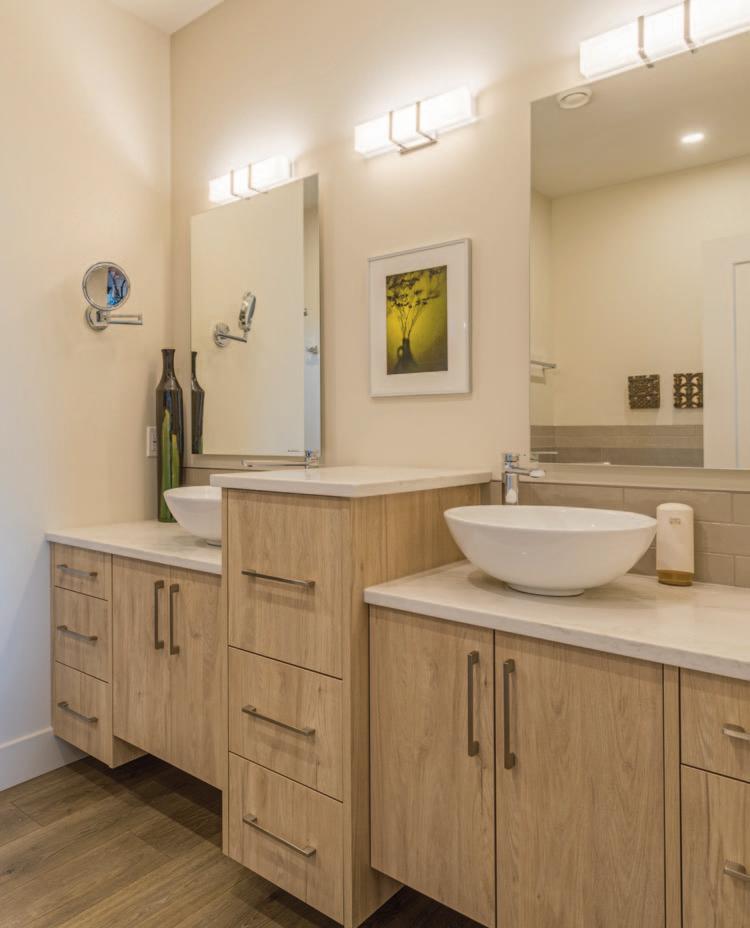
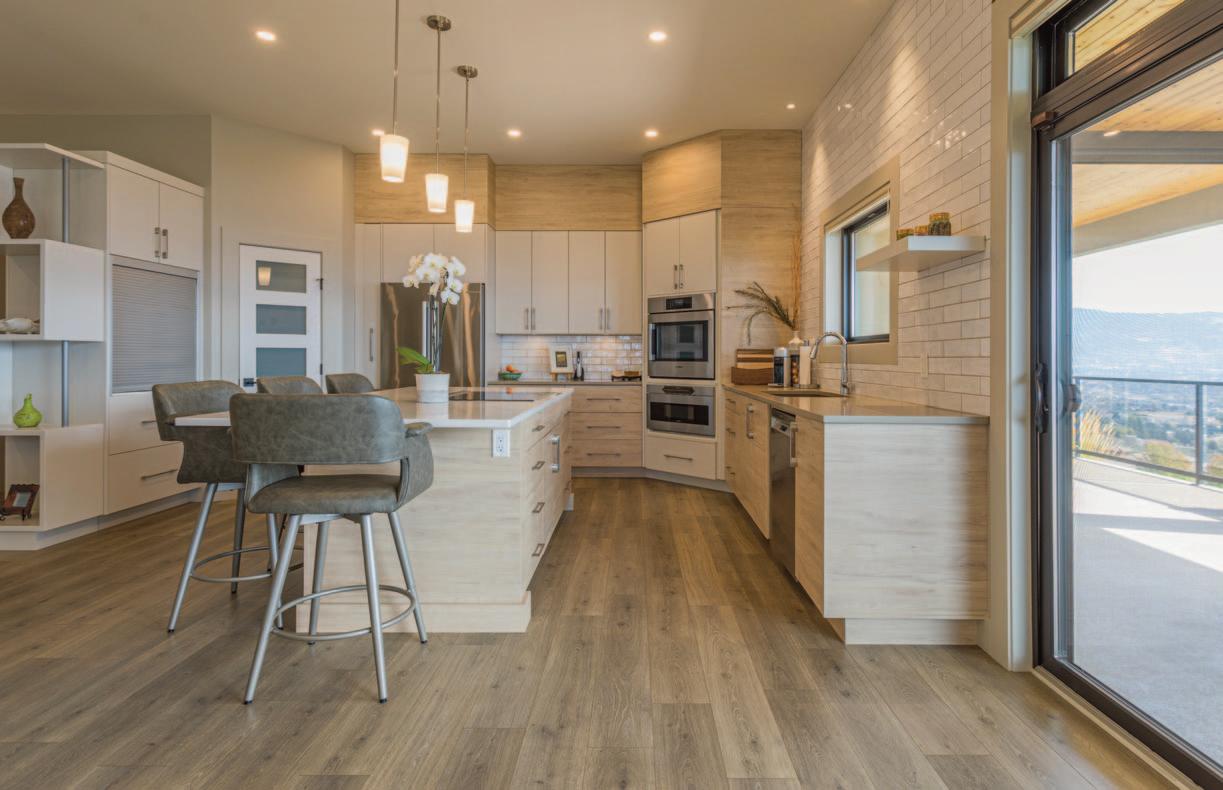
Features of this home
Pantry, large kitchen island, central air, security system, cables and stands for audio/video components, stainless appliances, laminate/linoleum/ partial carpet flooring
Very few places are privy to such amazing mountain and lake views. This great property is low maintenance, private and ready for the next family to move in and enjoy. There is also an EV plug-in in the garage.

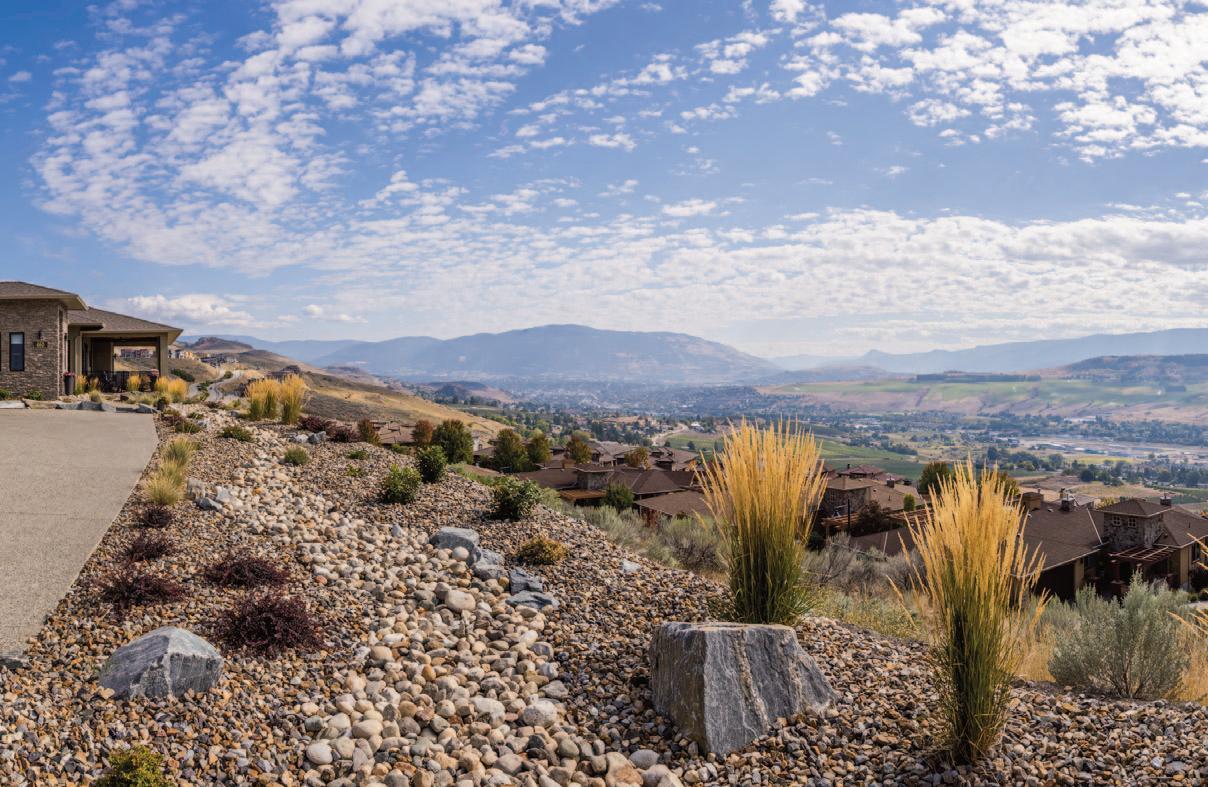
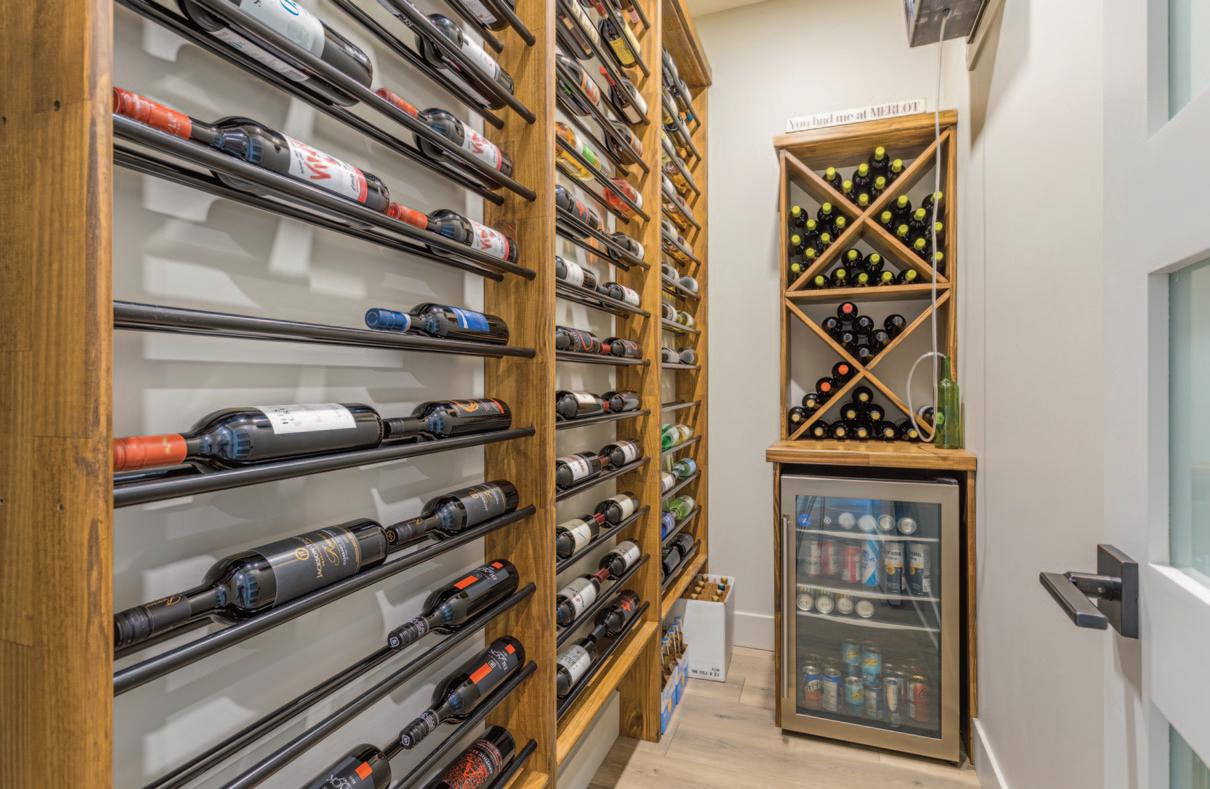
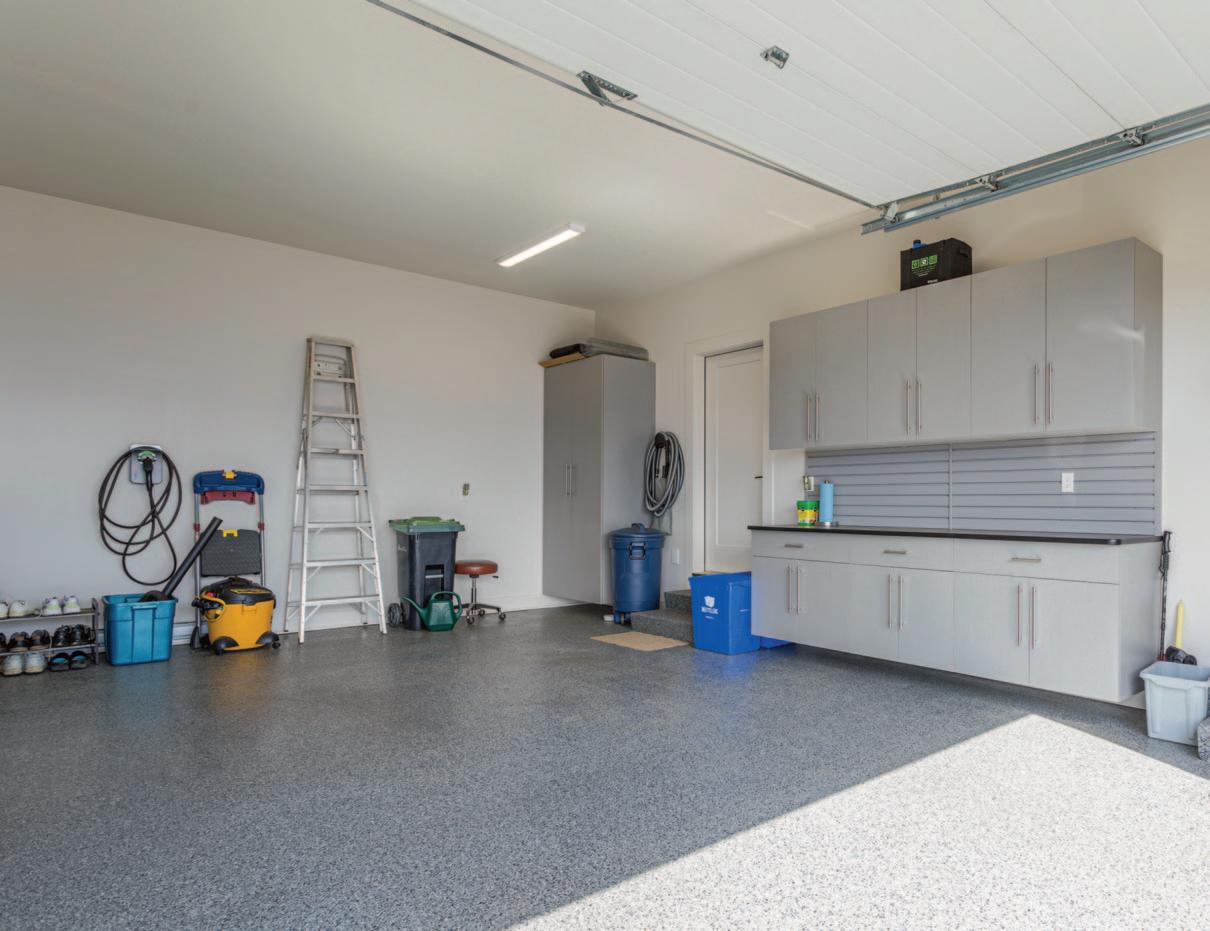
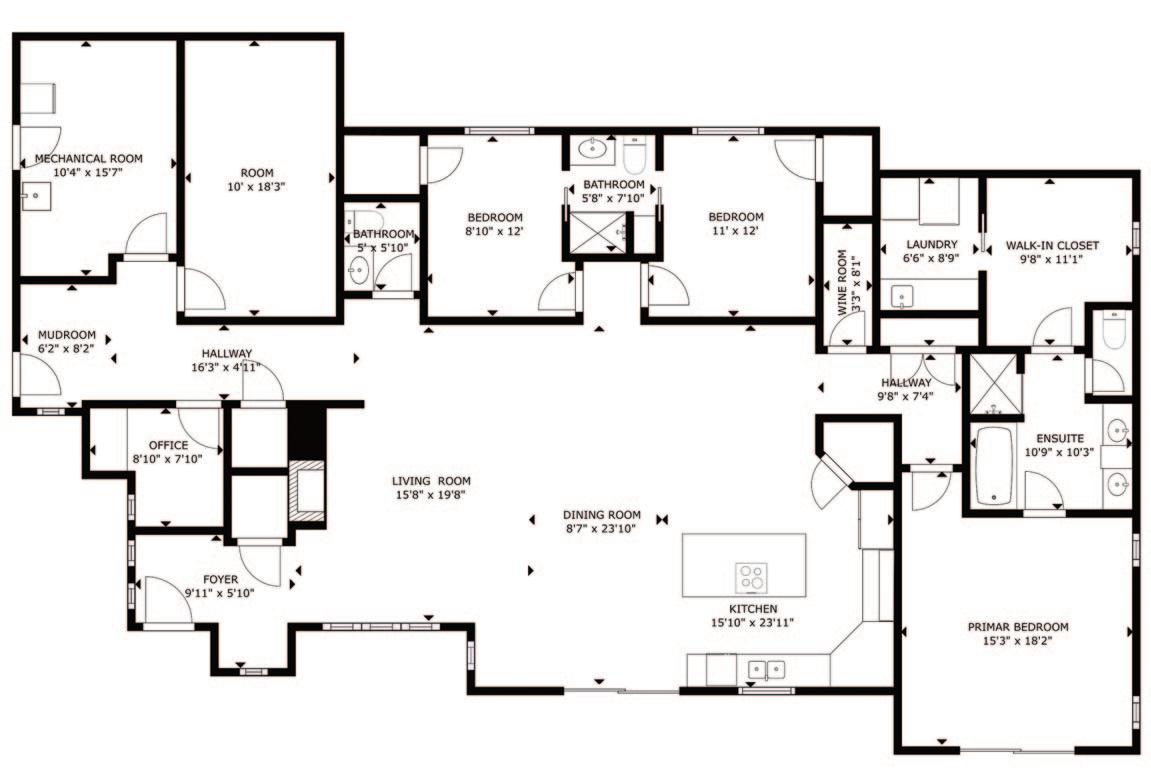

Personal Real Estate Corporation
1 (250) 309-0039
chris@chrisholm.ca chrisholmrealestate.ca

@chrisholmrealtor /chrisholmrealtor /chrisholm
@chrisholmrealtor /chrisholmrealtor /chrisholm
Want to learn more about this property? Check out this listings featured page on our website! https://chrisholmrealestate.info/460SilversagePlaceFeatures
Browse more photos, watch our virtual tour video with Chris, and even take a tour through the home with the 3D tour option.
Want to schedule a viewing?
Give us a call today!