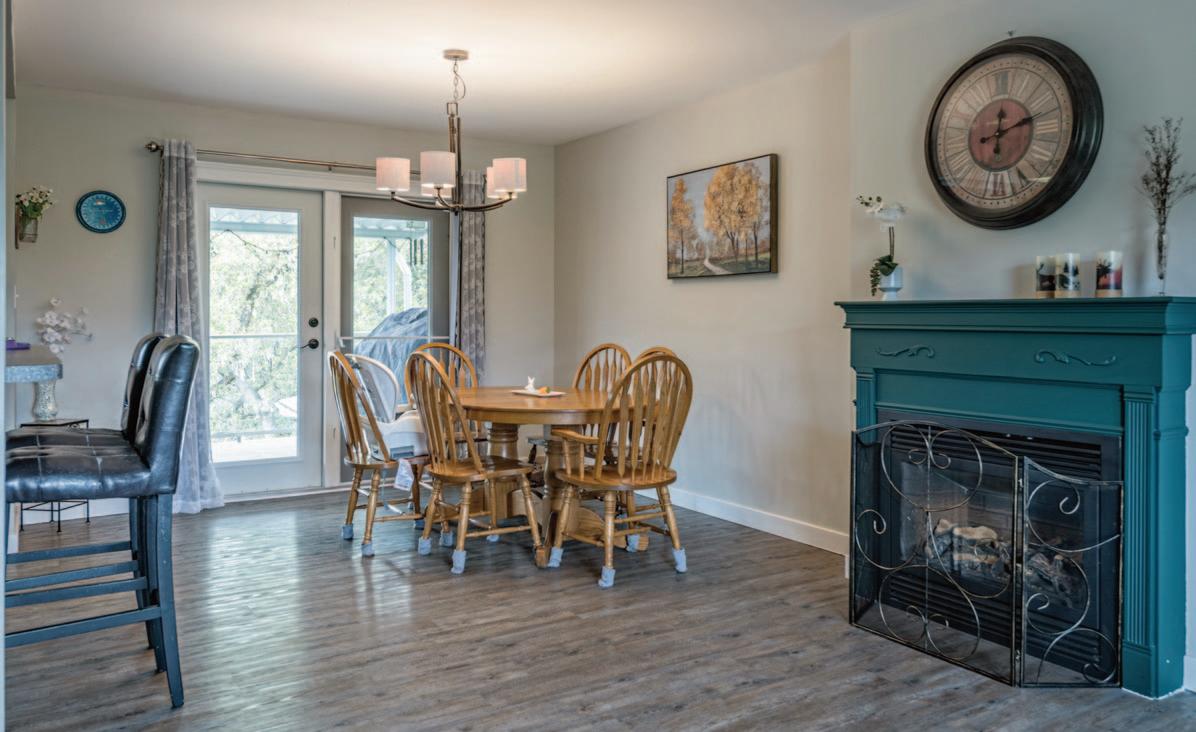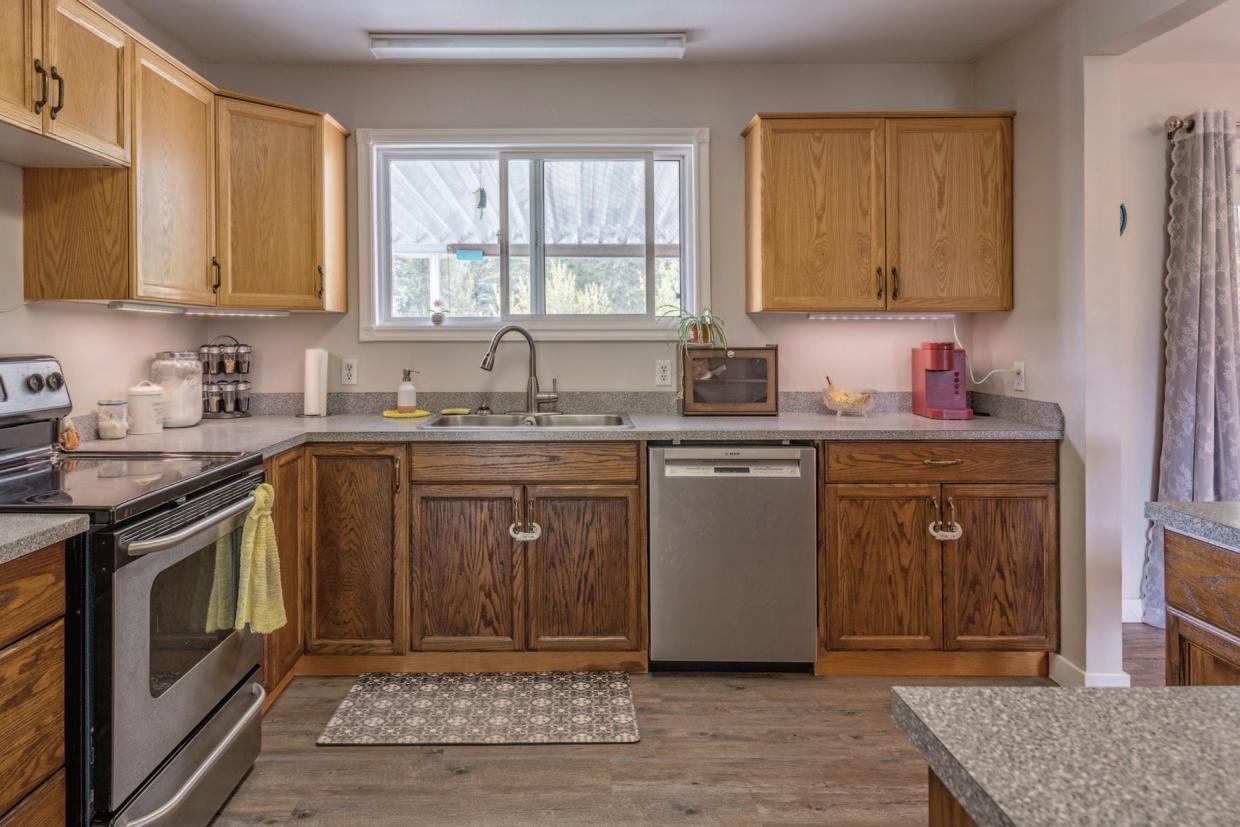3965 Schubert Road, Armstrong



Nestled away on the edge of Armstrong, this 4-bedroom, 3-bathroom bi-level haven offers a tranquil retreat from the hustle and bustle of life. Situated on a generous oversized plot, it provides ample space for your family & pets.
Inside, an open-concept layout welcomes you, featuring a cozy gas fireplace in the main living area and a family-sized kitchen with solid wood cabinetry. Large windows flood the dining and living spaces with natural light, offering access to the upper covered deck—an ideal spot to soak in the sounds & sites of the surrounding nature.
The primary suite provides a peaceful sanctuary with its convenient 2-piece ensuite. Completing the main level are 2 additional bedrooms and a full bathroom. Downstairs, a spacious 1-bedroom in-law suite awaits, complete with a full bath and open-concept kitchen and living room. Step outside to unwind on the private covered patio looking into the large, fenced backyard.
Additional amenities include a 14' x 20' detached garage with 220 power and an 8' x 14' garden shed, catering to your storage needs. With ample parking available and close proximity to schools and recreational facilities, this home is designed to meet the needs of an active family.
Experience the best of rural living without sacrificing convenience.


Renovations/Upgrades
We installed new flooring, ceiling was repainted and new drywall in the bedrooms.
Hot Water Tank
Replaced March 2022
Electrical
200 amp service panel
Roof
Asphalt shingles
Cell reception is great and we use Telus Fibre Optic.
Nearby Amenities
It is a 10 minute walk to the elementary school.
Neighbourhood
The neighbourhood is friendly and mostly quiet.

Natural Gas $150-200/2 mo.
Hydro $200-250/quarter
Water $200 2x per year
Insurance $1800/yr.
Taxes $2786/yr.
Refrigerator Frigidaire
Stove GE
Dishwasher Bosch
Washer Maytag
Dryer Kenmore
*All appliances are

This home has plenty of space for your family and extra space for in-laws or tenants in the lower level suite. The layout is open and bright, and there is a gas fireplace for added ambience and warmth in the main living area.
Features of this home
Solid wood kitchen cabinetry, laminate/ linoleum flooring, stainless appliances



Sitting on .69 of an acre, this fenced property has plenty of space for kids to play and pets to run. There is also extra space to store your tools in the 8x14 shed and plenty of room on the property for extra parking.




1 (250) 309-0039
chris@chrisholm.ca chrisholmrealestate.ca
@chrisholmrealtor /chrisholmrealtor /chrisholm
@chrisholmrealtor /chrisholmrealtor /chrisholm

Want to learn more about this property? Check out this listings featured page on our website! https://chrisholmrealestate.info/3965SchubertFeatures
Browse more photos, watch our virtual tour video with Chris, and even take a tour through the home with the 3D tour option.
Want to schedule a viewing?
Give us a call today!