#34 3805 Patten Drive, Armstrong



Welcome to Country Lane, where simple elegance blends with the joy of carefree living. This well-kept adult community in Armstrong is known for its unique charm and meticulous maintenance.
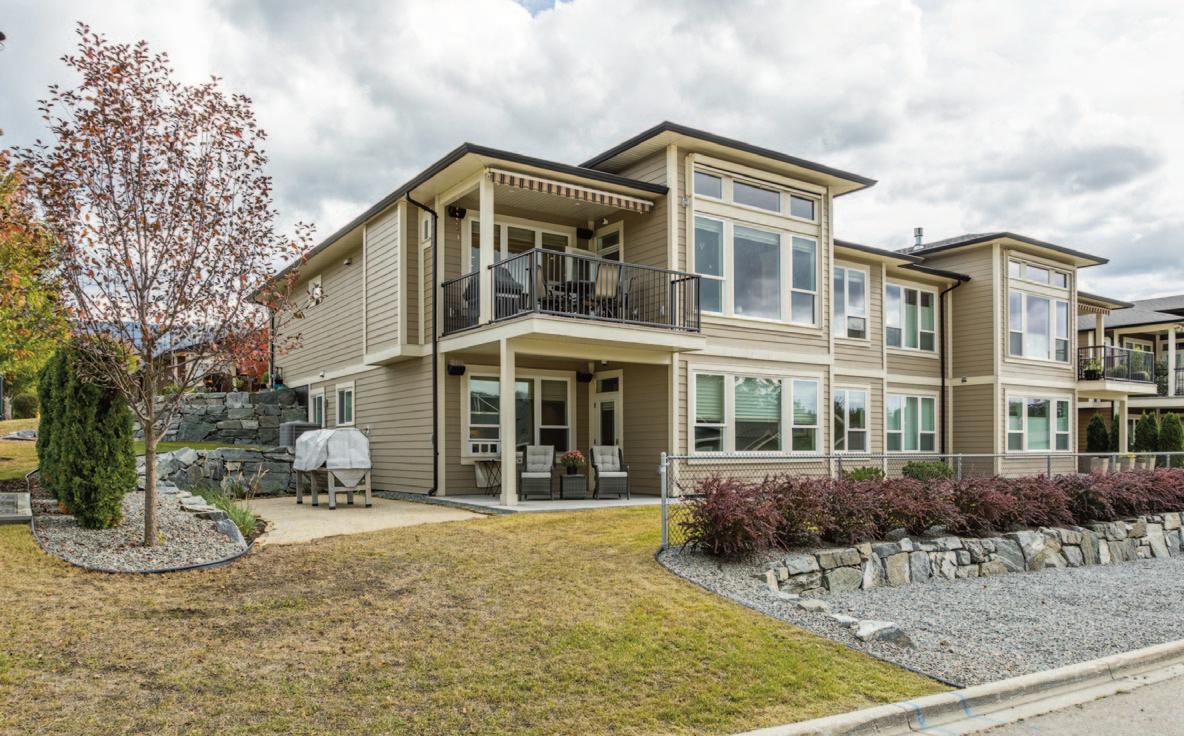
This ranch-style home offers 3 bedrooms, a den, and three luxurious bathrooms. The main level beckons with a spacious foyer and an inviting home office strategically positioned near the entrance. The heart of this abode resides in the open-concept kitchen, dining, and living area—a sanctuary for those who appreciate the finer things in life. The kitchen, adorned with ample quartz counter space, is a haven for culinary enthusiasts, while the living room features an impressive floor-to-ceiling gas see-through fireplace with a captivating rock facade, setting the stage for intimate gatherings. The views through the rear floor to ceiling windows will astonish you. The main floor also boasts an opulent primary bedroom suite, complete with a walk-in closet and an exquisite five-piece ensuite.
Convenience and style are seamlessly woven together, with the laundry room thoughtfully placed on the same level as the main bedrooms, and direct access to the double-car garage which includes an extended bay on one side.
Descend into the fully finished basement, where 2 more bedrooms, a full bathroom, a beautiful recreation room with wet bar & a stylish fitness room await. The recreation room is outfitted with a wet bar, creating an ideal setting for entertaining. This home boasts a comprehensive home automation system that covers lighting, security, sound, and media. Cutting-edge technology enables you to manage your home effortlessly from anywhere, anytime.
A covered upper deck off the living room and a lower walk-out covered patio provide you with multiple options to enjoy the outdoors and spectacular views. Discover a refined and relaxed lifestyle at Country Lane, your sanctuary of sophistication and tranquility
Customized upgrade features above the original sale
• Magic Corner Lazy Susan
• Upgraded appliance package
• Built in book cases around the fireplace

• Instant hot water system on downstairs wet bar
• Downstairs wet bar
• Primary bedroom closet upgrade
• Plumbing fixtures throughout
• Customized ensuite glass shower, large soaker tub, and cabinetry
• Motorized retractable awning and solar screen on west side of house
• Fantom screen doors
• Customized blinds in all rooms with blackout in the primary bedroom
• Water filtration system
• Linear see through fireplace with remote
• Landscaped patio area off lower patio
• EV vehicle charging outlet in garage
• Direct drive garage door opener with battery backup
• Under counter Beverage/Wine fridge
Lighting
• All lighting positioning was lighting engineered
• All pot lights are special purchase items
• Motion sensor under cabinet lighting in all bathrooms
• Motion sensor stair handrail lighting
Automation
• Lighting controls
• Whole home WIFI
• Sound matrix with 28 speakers throughout the house
• Video matrix with media outlets on fireplace, behind painting in primary bedroom, and behind picture in den/office and rec room and gym
• Power Back Up system
• Seven camera security system and alarm
• Water leak detection system
• 5.1 Sound in great room
Hot Water Tank
5 years old
Electrical
See previous list for details
Roof
Shingles new with build in 2018
Cell Reception/Wifi
Telus cell provider and good reception. Internet provider is Shaw - high recommend
Nearby Amenities
Schools and amenities within 2 kms
Neighbourhood
Multi-generational residential
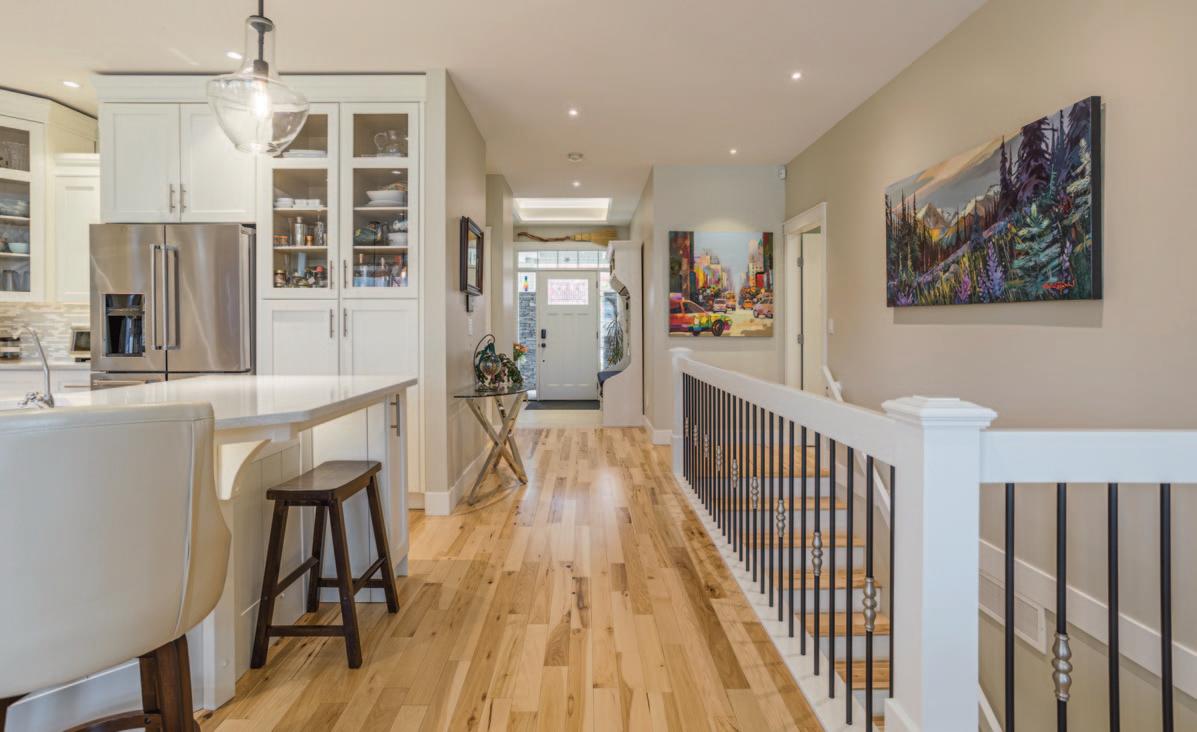
Natural Gas $85/mo.
Hydro $98/mo.
Water/Sewer/Garbage $480/semi annually
Insurance $950/yr.
Taxes $3658.74
Strata $348.19/mo.
Refrigerator KitchenAid (new)
Stove KitchenAid
Oven KitchenAid
Dishwasher KitchenAid
Washer Electrolux
Dryer Electrolux
Wine Fridge KitchenAid
Wet Bar Fridge Electrolux
*All appliances are negotiable
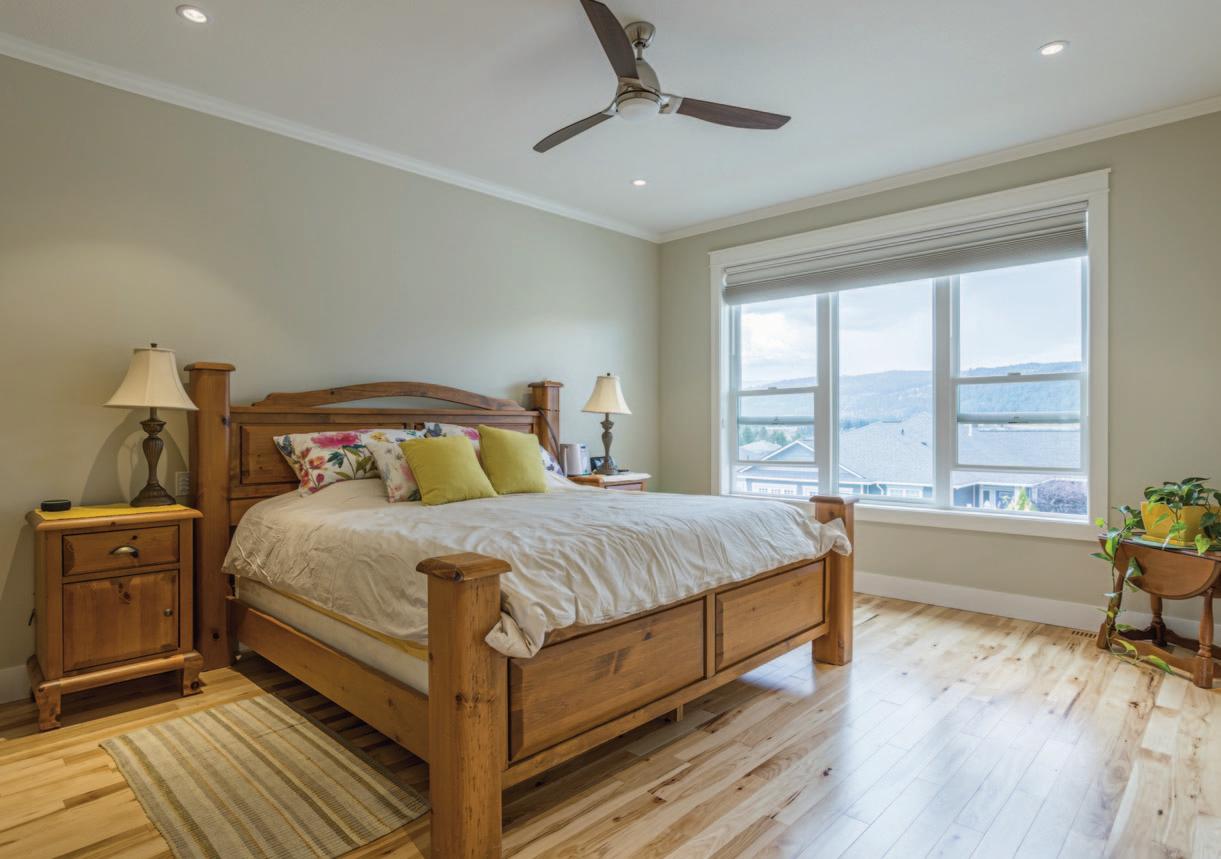

This cozy, near new 3 bed plus den, 3 bath home sits in the highly desireable Country Lane. The layout is open, bright and decorated with a modern style. A large kitchen with island is perfect for entertaining and plenty of space awaits the chef in the family. There are so many extras added post build, that there is absolutely nothing you need to do to enjoy this beautiful home.
Features of this home
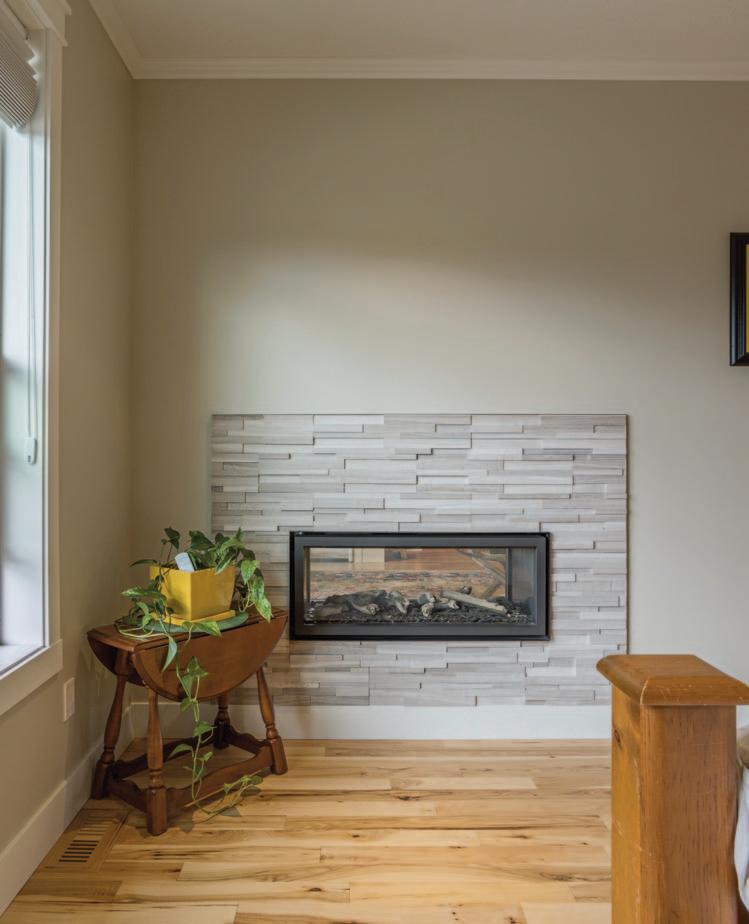
Stainless appliances, quartz countertops, walk-in closet and 5 pc ensuite in primary bedroom, hardwood/partial carpet/tile flooring, gas fireplace
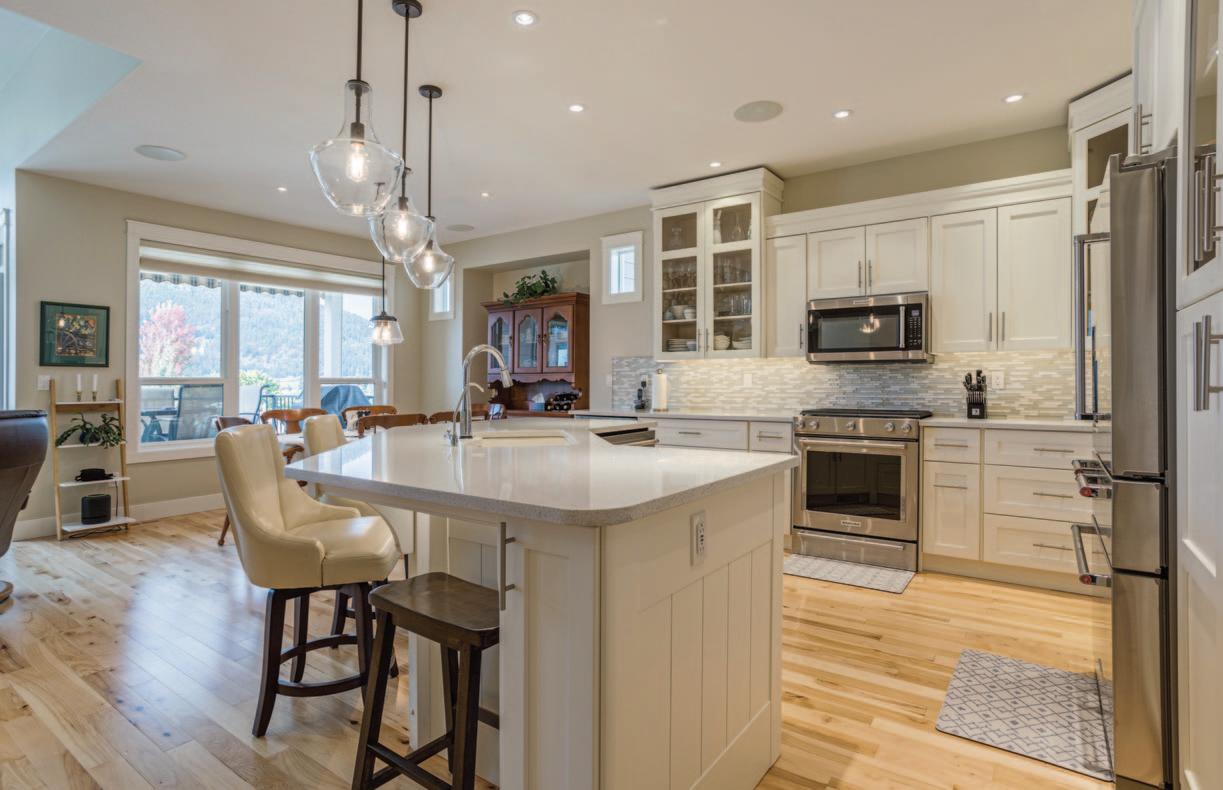
Country Lane is meticulously maintained, and provides the comfort of carefree living. A lovely upper covered deck area and lower deck space are perfect for enjoying the mountain views. There is also an EV charging space set up in the double attached garage.

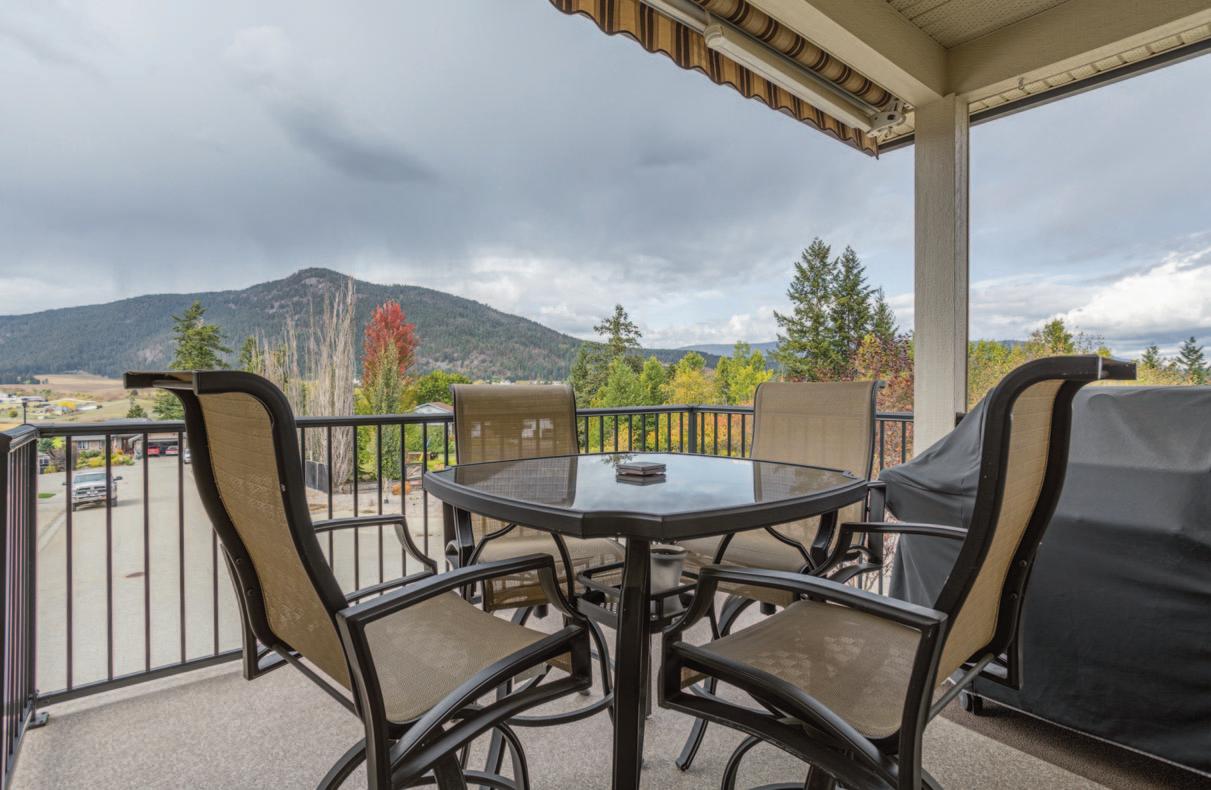



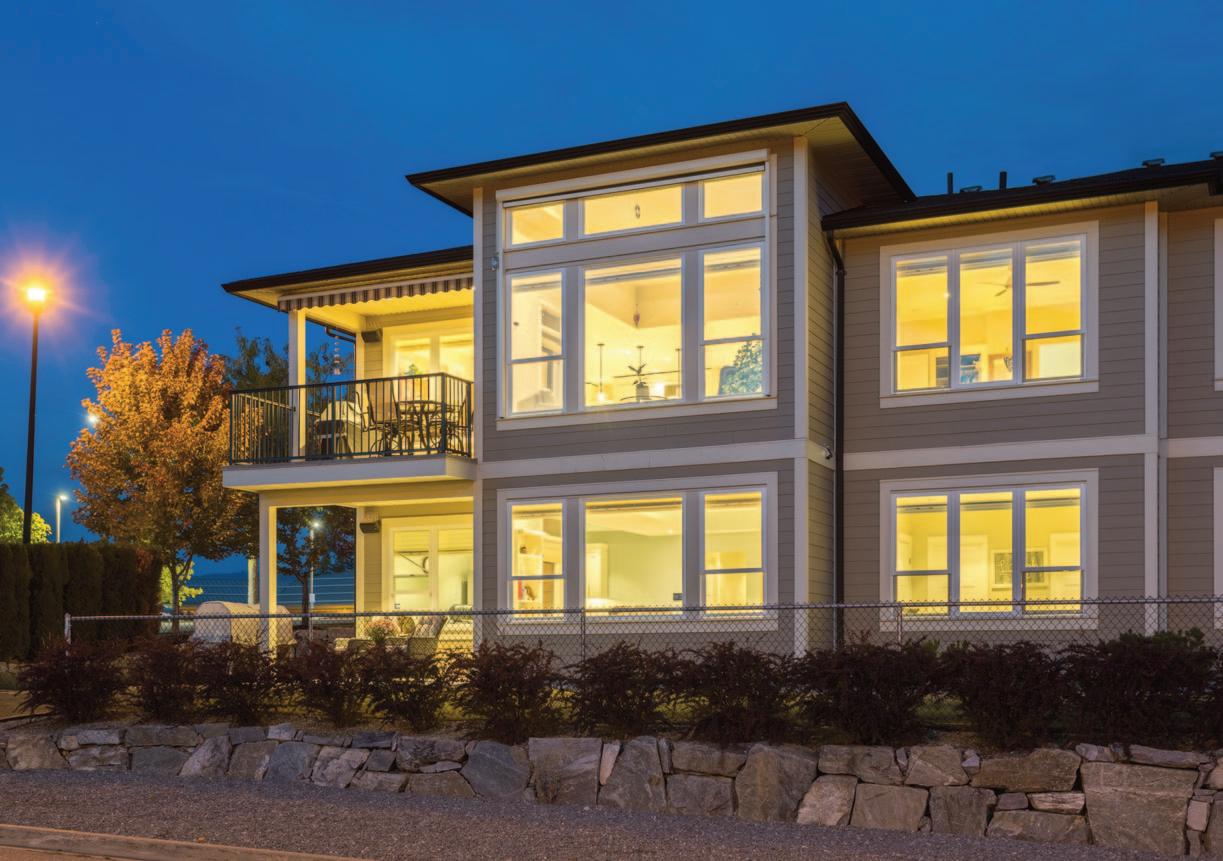


Personal Real Estate Corporation
1 (250) 309-0039
chris@chrisholm.ca chrisholmrealestate.ca

@chrisholmrealtor /chrisholmrealtor /chrisholm
@chrisholmrealtor /chrisholmrealtor /chrisholm
Want to learn more about this property? Check out this listings featured page on our website! https://chrisholmrealestate.info/Features3805Patten34
Browse more photos, watch our virtual tour video with Chris, and even take a tour through the home with the 3D tour option.
Want to schedule a viewing?
Give us a call today!