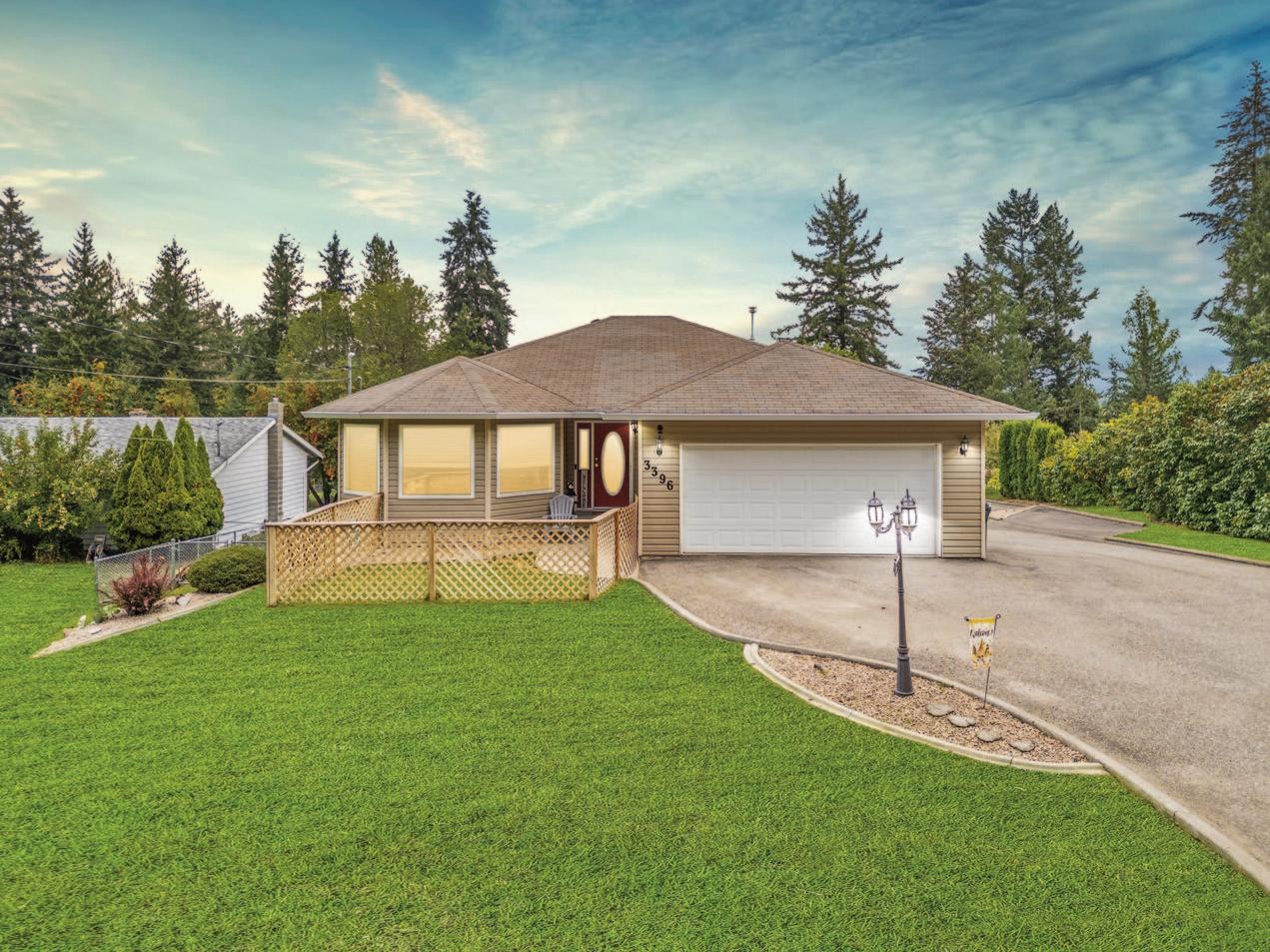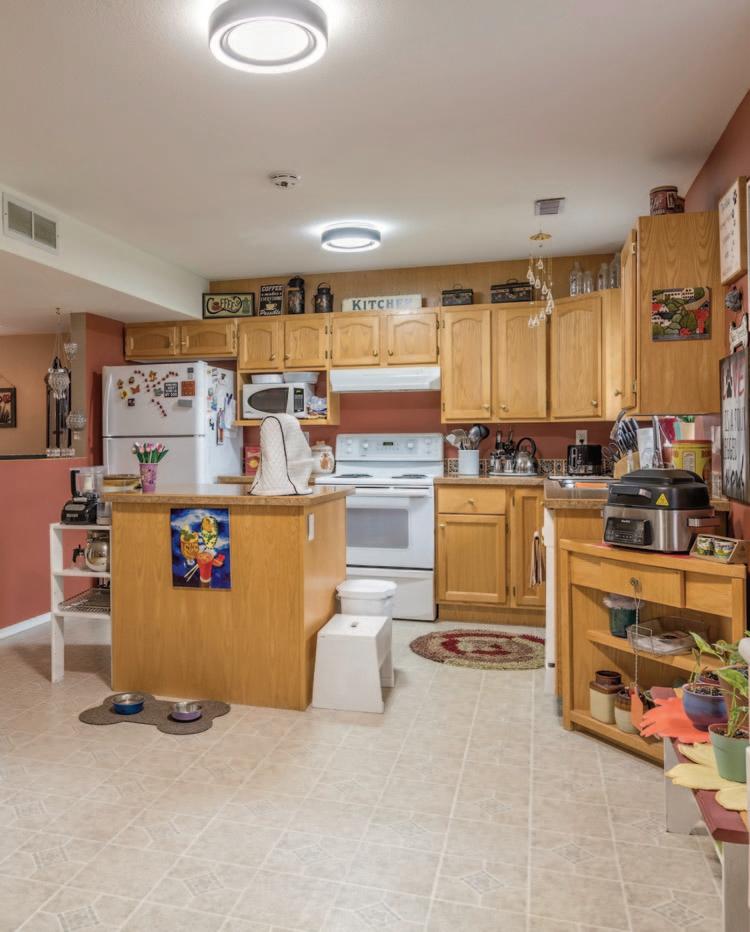3396 Lockhart Drive, Spallumcheen



Tucked into the quiet streets of Armstrong’s McLeod subdivision, this 3,000 sq. ft. home checks all the right boxes: a fully finished in-law suite, an oversized heated shop, and a generous 0.41acre lot designed for both play and projects.
The main level offers over 1,500 sq. ft. of inviting living space. The updated kitchen with a sunny eating nook flows easily into the dining and living rooms, while large windows frame views of the backyard and surrounding hills. The primary bedroom includes direct access to the deck, plus a walk-in closet and ensuite. A second bedroom, full bath, and laundry room with garage entry complete the main floor.
Downstairs, the walkout suite is move-in ready with its own entrance, kitchen with island, dining space, a cozy gas fireplace, and two bedrooms—each with a bathroom, including a second ensuite.
Outside, the lower patio and landscaped yard are ready for summer evenings, gardening, or watching the kids and pets roam. And for hobbyists, collectors, or anyone craving space: the 24 x 28 insulated, heated shop with lean-to/carport is a true standout. Add in RV parking, underground irrigation, and central air, and this property delivers both convenience and lifestyle.
All of this in a friendly neighbourhood just minutes from Armstrong’s schools, shops, and services.


The upstairs kitchen was renovated. The deck is getting redone/repaired this fall.
Hot Water Tank
Replaced in 2019
Electrical
House (2 panels) 120 amp
Shop 240 & 120 amp
Roof
Being replaced in September
Cell services is good
Armstrong is an 8 minute drive
Neighbourhood
The neighbourhood is quiet, neighbours are amazing and there are awesome spaces for dog walking.

Natural Gas
$1692.09/yr. Hydro $853.88/yr.
Water included in taxes
Insurance $1641/yr.
Taxes $6693.06/yr.
Tipit
$83.49/quarter
Fridge UpperSamsung
LowerKenmore
Stove UpperSamsung
LowerKenmore
Dishwasher UpperSamsung
LowerKenmore
Microwave UpperSamsung
LowerKenmore
Washer/Dryer Westinghouse Stacker Lower
*Upper washer/dryer not included
*All appliances are negotiable

This beautiful 4-bedroom, 4-bathroom home is ready for its next family to create lasting memories. The open layout is bright and welcoming with an abundance of natural light. The lower-level suite offers excellent potential for rental income or comfortable accommodations for extended family.
Features of this home
Central air conditioning, hardwood/linoleum flooring, primary bedroom has walk-in closet and ensuite as well as access to the deck.



This beautifully landscaped, fully fenced property offers the perfect space for children and pets to play while providing plenty of room to entertain family and friends. Surrounded by mountain views and mature trees, you’ll enjoy both privacy and the serenity of nature. A 24x28 detached, insulated shop is ready for the hobbyist, handyman, or simply to store all your toys.
Main Floor 1492 SF




1 (250) 309-0039
chris@chrisholm.ca chrisholmrealestate.ca
@chrisholmrealtor /chrisholmrealtor /chrisholm

Want to learn more about this property? Check out this listings featured page on our website! https://chrisholmrealestate.info/Features3396Lockhart
Browse more photos, watch our virtual tour video with Chris, and even take a tour through the home with the 3D tour option.
Want to schedule a viewing?
Give us a call today!

