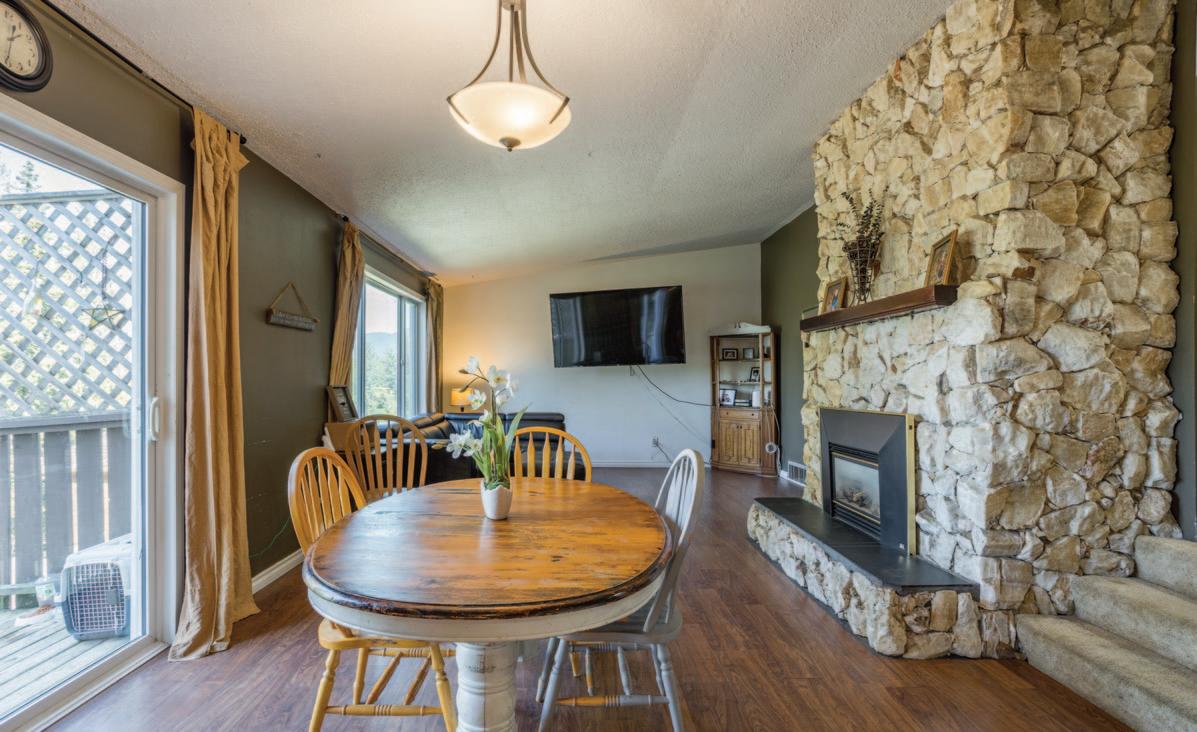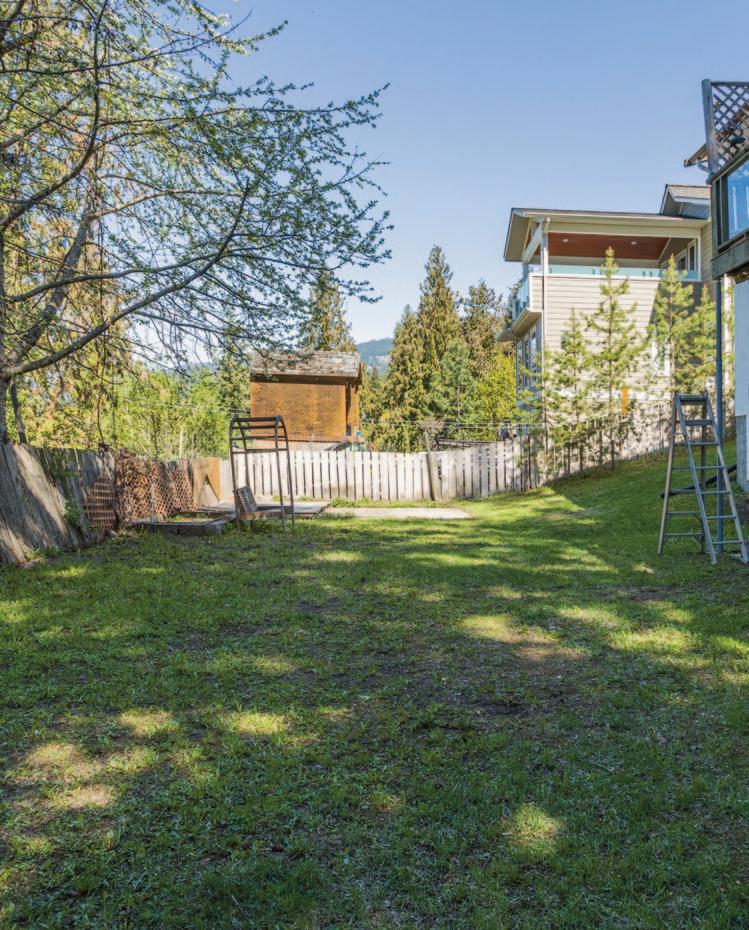3340 Upper McLeod Road, Armstrong



Escape the ordinary with this one-of-a-kind 4-bedroom plus a den, 2-bathroom home located at 3340 Upper McLeod Road in Armstrong, BC. Spread over a unique four-level split plan, this home offers a spacious and retro living space perfect for families of any size. The .24-acre yard is fully fenced, making it ideal for kids and entertaining. The main living area offers plenty of space and flow from the kitchen through the dining room into the living room, excellent for entertaining. The primary bedroom is also located on this level, just off the kitchen. Access the 3rd level from one staircase, accessing a separate entrance, media room or den, full bathroom & laundry room. The basement boasts a large family room and a 4th bedroom with walkout access to the backyard. The attached double garage is an added bonus plus there is additional parking spaces outside for the toys or RV. The enviable mountain/valley views are priceless from the upper deck.
Personalize this home with your finishing touches to make it your own haven. Don't miss out on this incredible opportunity!

There have been many updates including flooring, new paint, new hardware, deck, windows and doors.

The tank is about 15 years old, and still works great.
Electrical
220 service
The shingles were replaced 10 or so years ago.
The reception is great! We use Telus
Nearby Amenities
The park is just down the road
Neighbourhood
The neighbourhood is amazing.
Natural Gas $70/mo.
Hydro $75/mo.
Taxes $3,200/yr.
Insurance $102/mo.
Refrigerator Hisense
Stove Frigidaire
Dishwasher Maytag
Washer Samsung
Dryer Samsung
*All appliances are negotiable
Bring the kids and enjoy all the space this 4 bed plus den, 2 bath home has to offer. There is plenty of space for entertaining as well. This is a one-of-a-kind home with a retro feel.


Features of this home
Stainless appliances, carpet/laminate/ceramic tile flooring, 2 gas fireplaces
.24 fenced acres provides the perfect space for the kids to play and pets to roam. There is a double attached garage as well as plenty of extra space for guests or an RV.




Personal Real Estate Corporation
1 (250) 309-0039
chris@chrisholm.ca chrisholmrealestate.ca

@chrisholmrealtor /chrisholmrealtor /chrisholm
@chrisholmrealtor /chrisholmrealtor /chrisholm
Want to learn more about this property? Check out this listings featured page on our website! https://chrisholmrealestate.info/3340UpperMcLeodFeatures
Browse more photos, watch our virtual tour video with Chris, and even take a tour through the home with the 3D tour option.
Want to schedule a viewing?
Give us a call today!