3200 20 Street NE, Salmon Arm
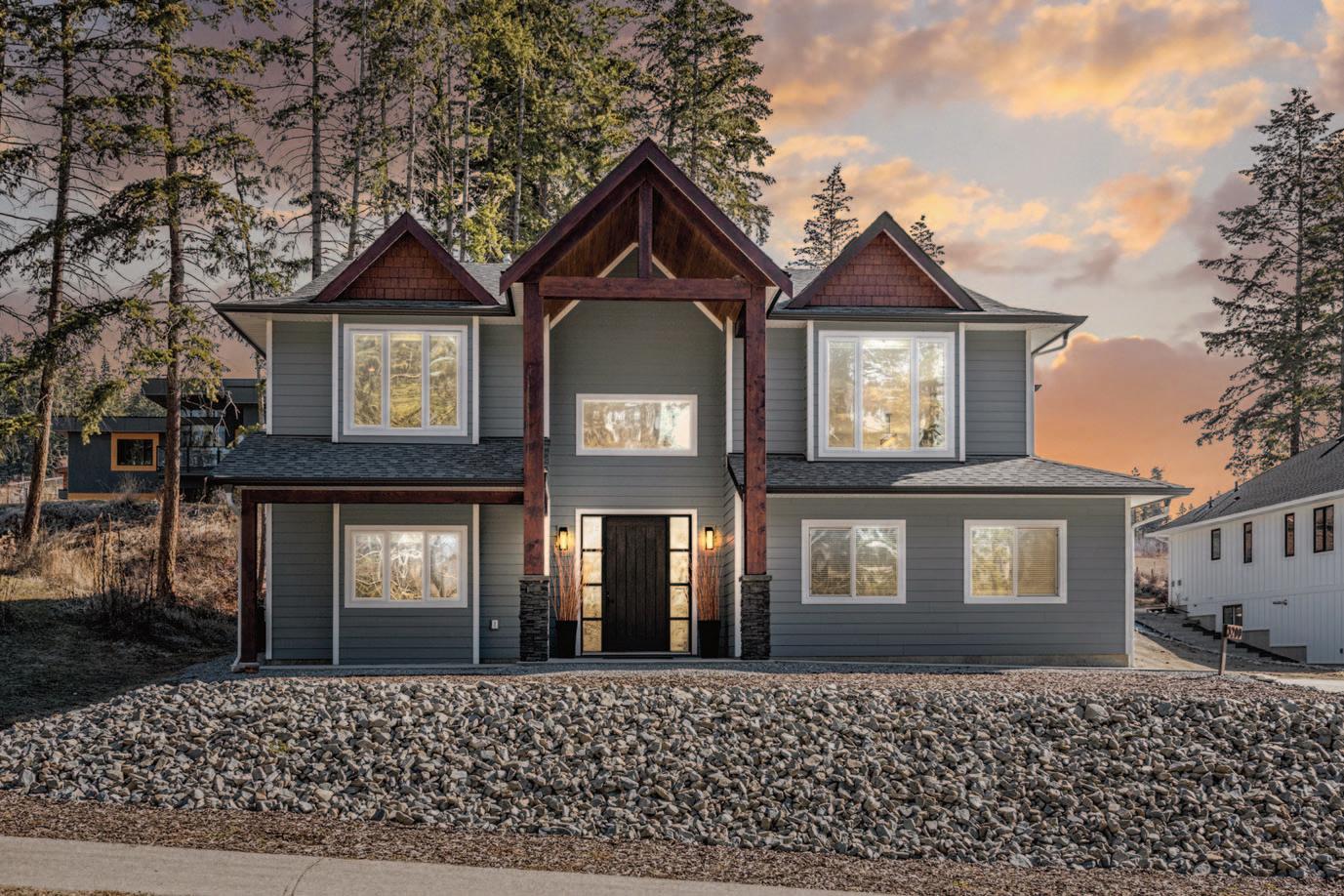
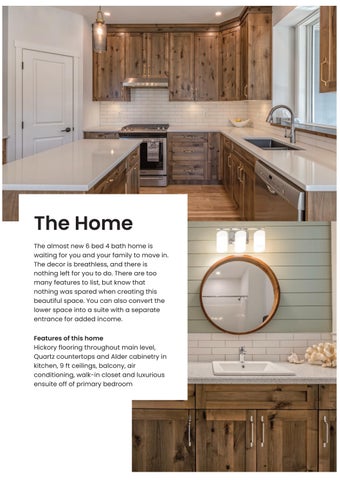

Welcome to this breathtaking custom designed home located in one of the most highly sought-after neighbourhoods in Salmon Arm, BC. Showcasing 6 bedrooms and 4 bathrooms on a large lot of .60 acres, offering a perfect blend of functional living and luxury.
As you enter the home, the stunning Hickory Hardwood floors throughout the upper main level greet you at the top of the gorgeous staircase. A plethora of well-positioned windows lets in all the natural light, creating a bright and airy feel and the 9 ft ceilings add to the spaciousness of the home. A splendid kitchen with Alder cabinets & Quartz countertops blends seamlessly into the dining area and easy access to the covered upper deck, the open flow to the spacious living room make entertaining a breeze. The primary bedroom is a retreat with its tranquil 5 piece ensuite including a free-standing soaker tub and a gorgeous glass encased shower, along with a walk-in closet. Two large bedrooms, a full bathroom, and laundry facilities are also located on the upper main level.
The lower level has a grand entrance with a vaulted ceiling and access to the double car garage. The 4th bedroom or office on this level has its own 3 piece bathroom. The lower level also includes a 2 bed, 1 bath suite with an open living area, separate laundry, and a covered lower deck.
This premium location is zoned to allow carriage homes, adding to the already impressive value of this property. Don't miss the opportunity to make this stunning home yours today!

Home Upgrades & Renovations
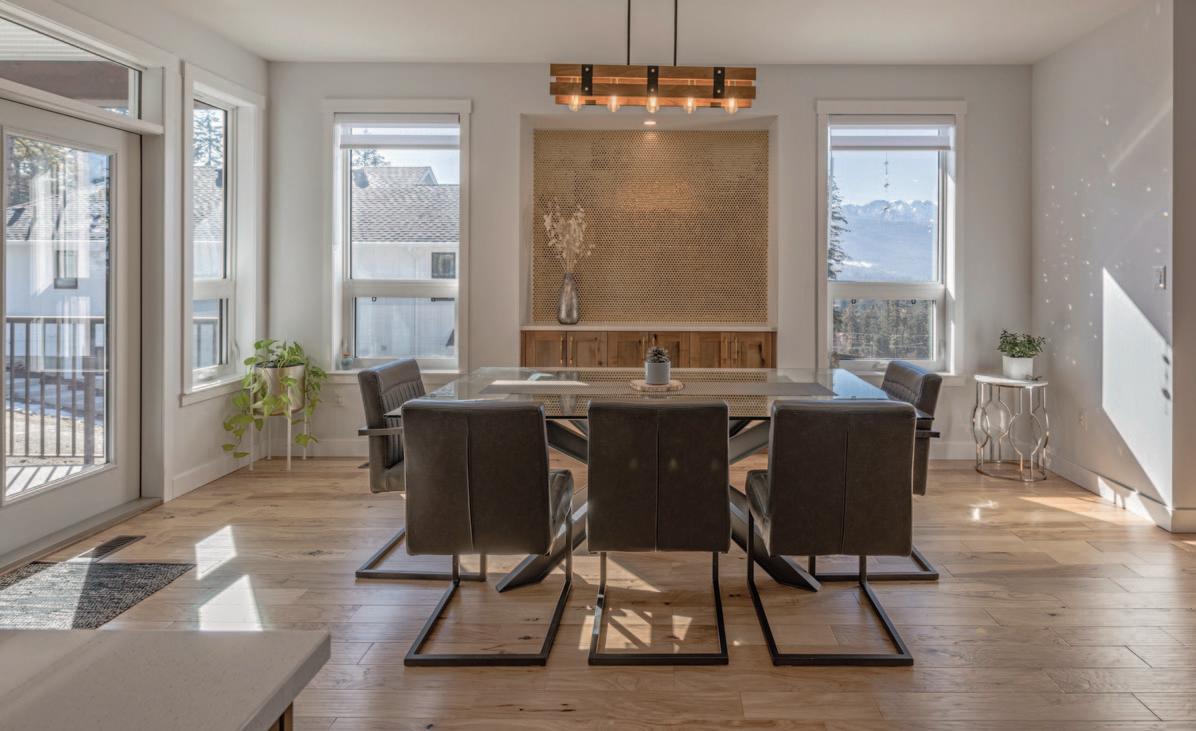
None
Hot Water Tank
2019
Electrical
200 amp
Exterior Roof
Asphalt shingles installed 2019
Internet/Cell Service
the internet reception is great, we use Shaw
Nearby Amenities 15 minutes
Neighbourhood
The surrounding homes are newer builds
Natural Gas $85/mo.
Hydro $125/qtr..
Taxes $6035/yr. Before Grant Insurance $200/mo.
Refrigerator LG/Samsung
Stove Maytag/Samsung
Dishwasher Bosch/Samsung
Washer Whirlpool x 2
Dryer Whirlpool x 2
*All appliances are negotiable
The almost new 6 bed 4 bath home is waiting for you and your family to move in. The decor is breathless, and there is nothing left for you to do. There are too many features to list, but know that nothing was spared when creating this beautiful space. You can also convert the lower space into a suite with a separate entrance for added income.
Features of this home
Hickory flooring throughout main level, Quartz countertops and Alder cabinetry in kitchen, 9 ft ceilings, balcony, air conditioning, walk-in closet and luxurious ensuite off of primary bedroom

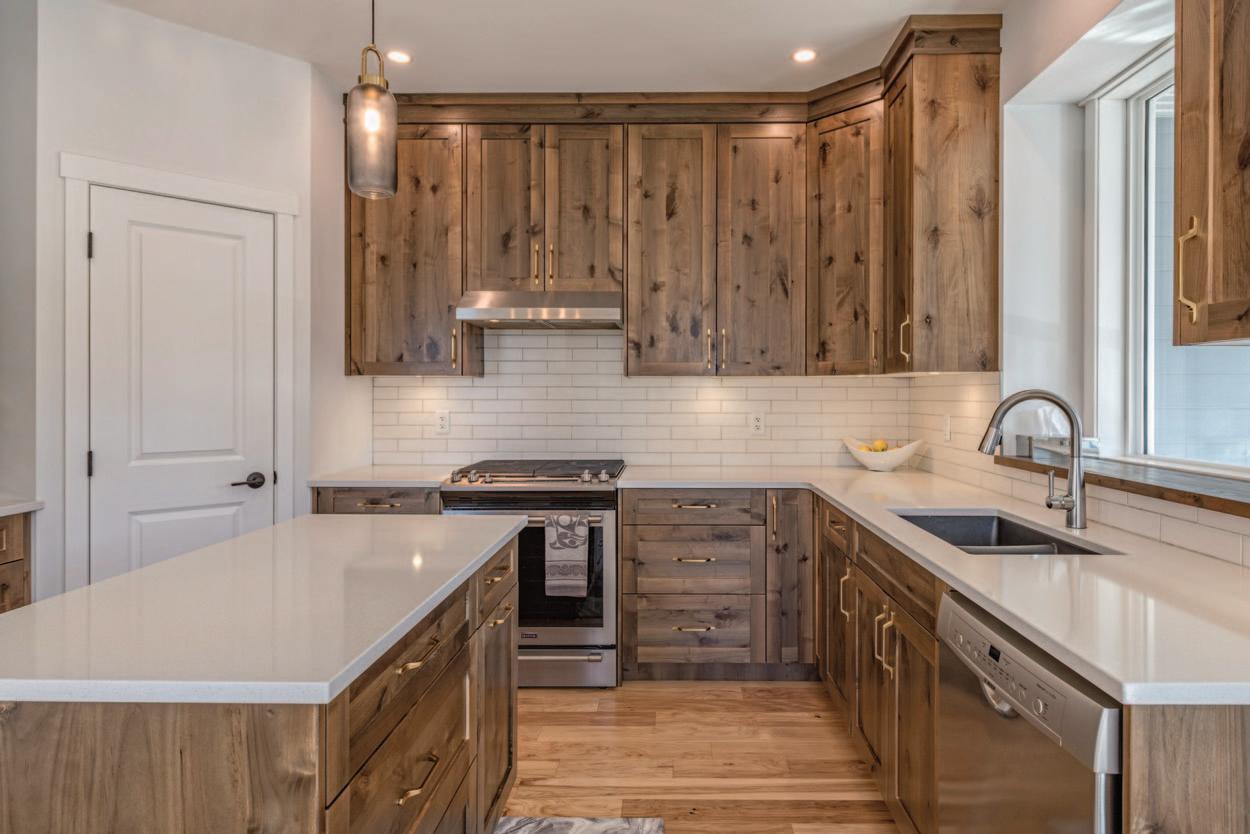
Situated on almost .6 of an acre, you will have plenty of privacy and space to sit back and enjoy the endless mountain views. This is an amazing opportunity to purchase a property in this highly sought-after neighbourhood!
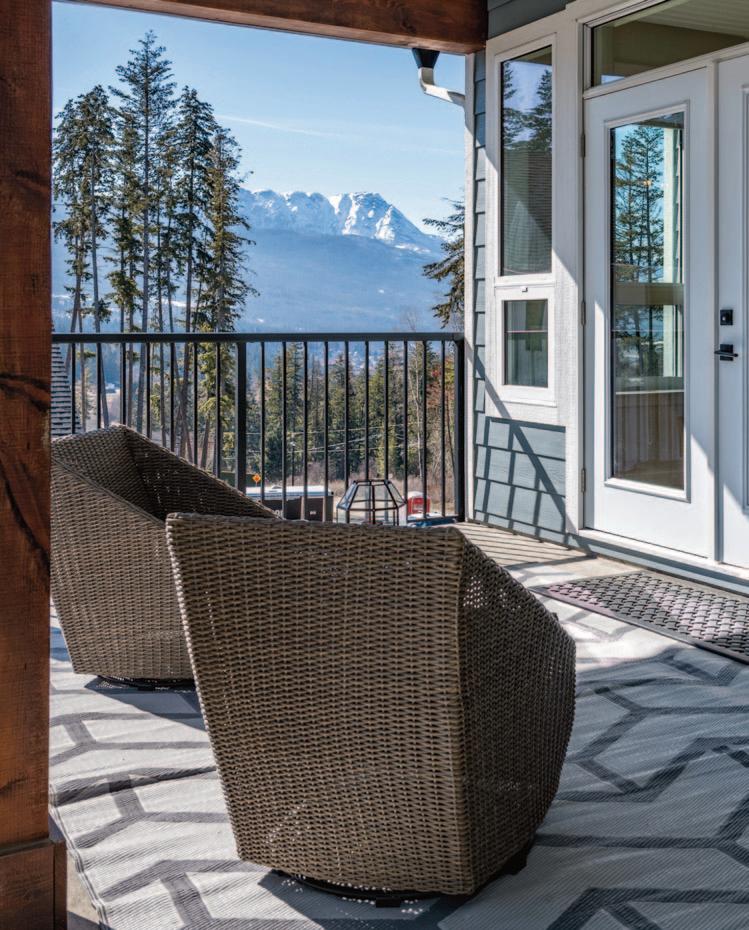


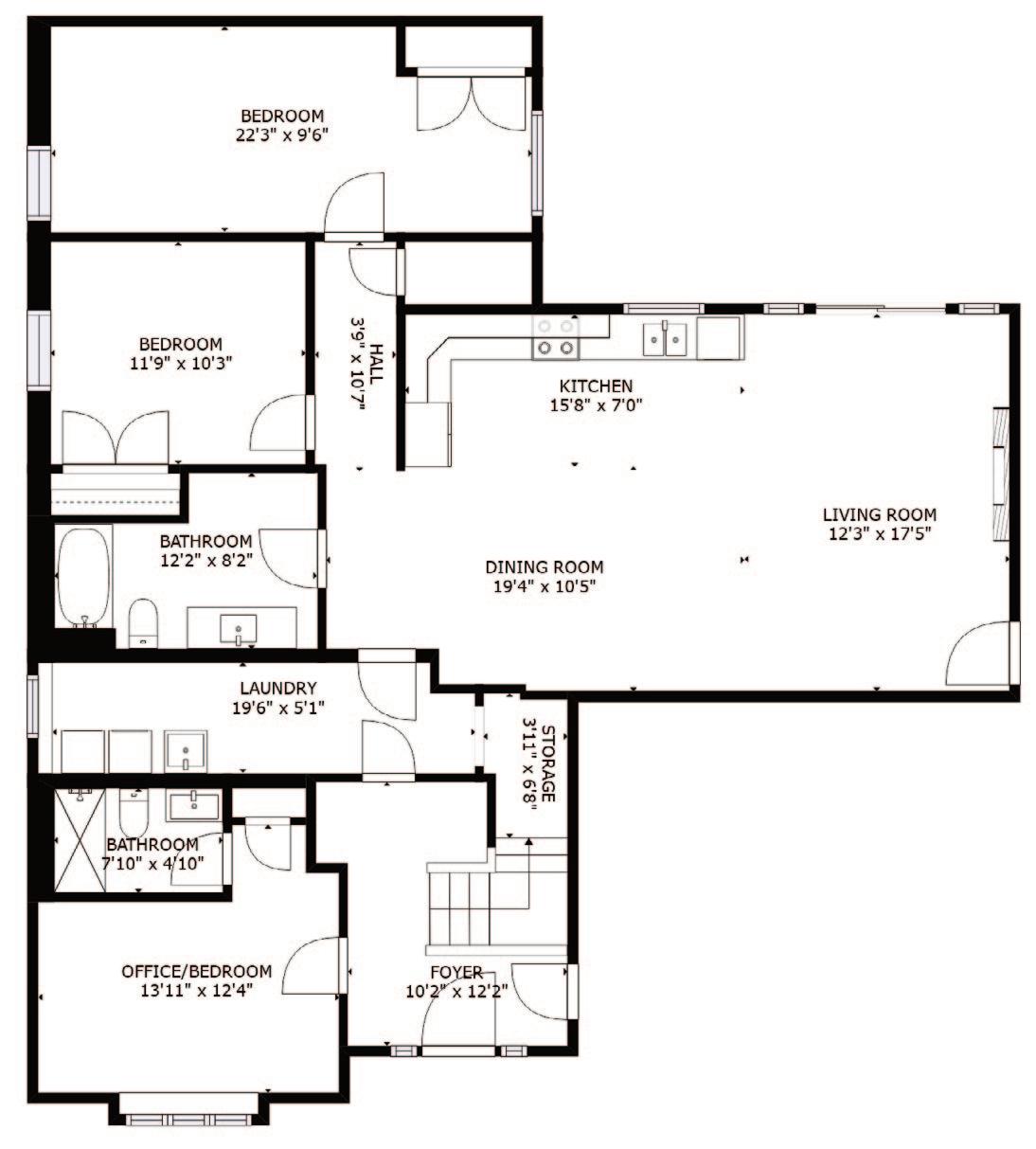


Personal Real Estate Corporation
1 (250) 309-0039
chris@chrisholm.ca chrisholmrealestate.ca
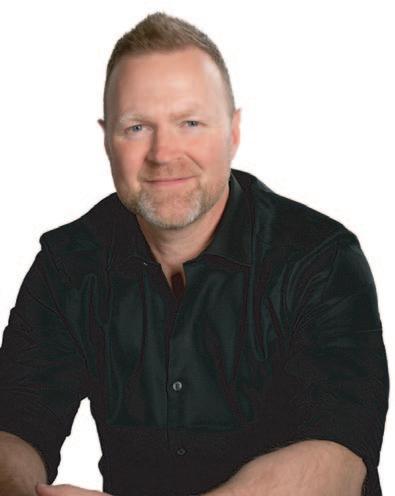
@chrisholmrealtor /chrisholmrealtor /chrisholm
@chrisholmrealtor /chrisholmrealtor /chrisholm
Want to learn more about this property? Check out this listings featured page on our website! https://chrisholmrealestate.info/3200-20NEFeatures
Browse more photos, watch our virtual tour video with Chris, and even take a tour through the home with the 3D tour option.
Want to schedule a viewing?
Give us a call today!