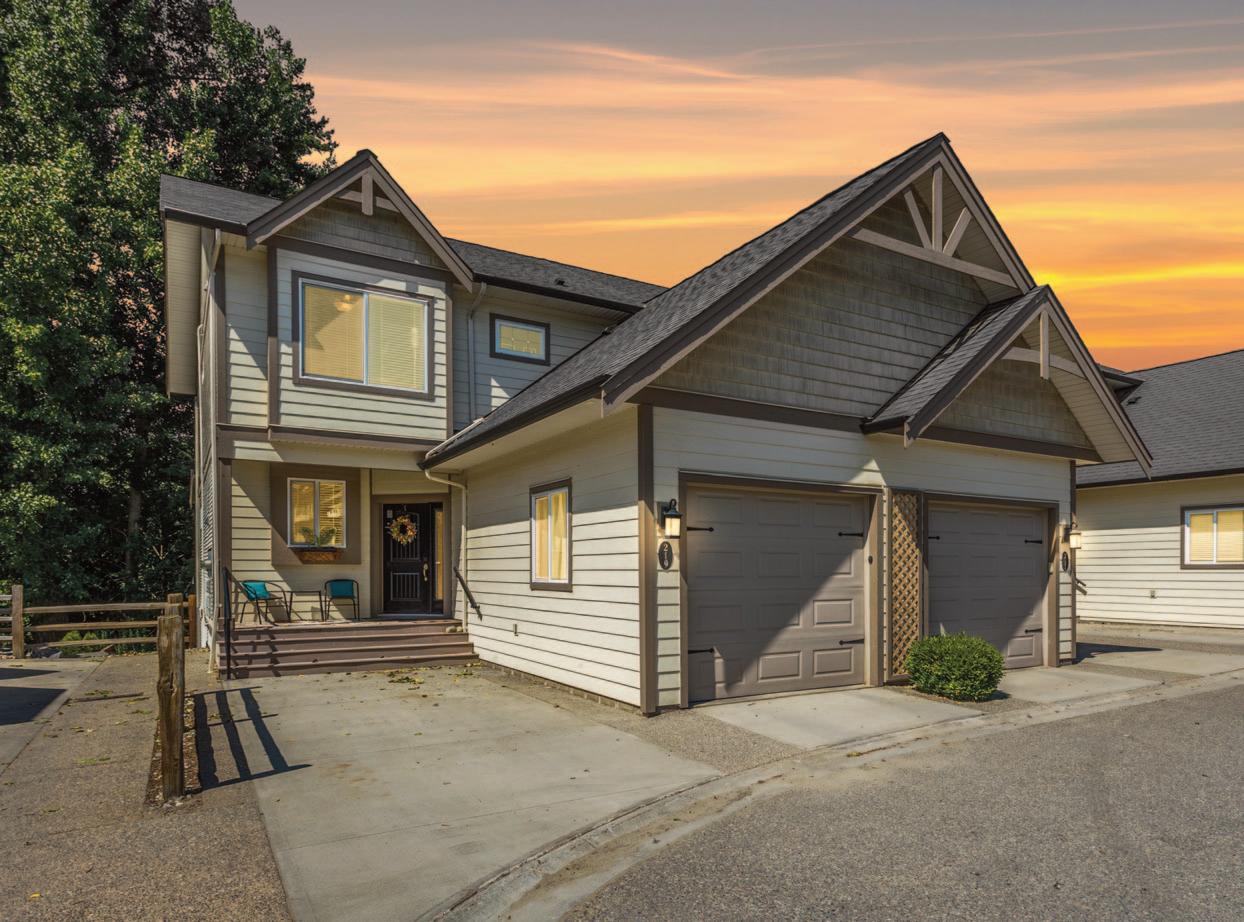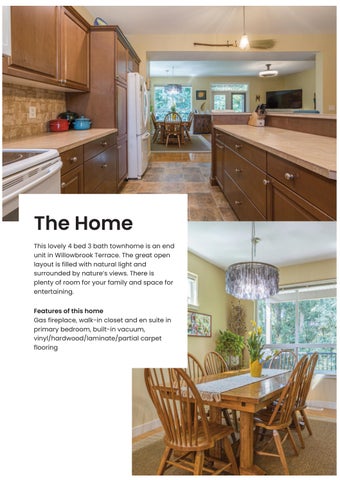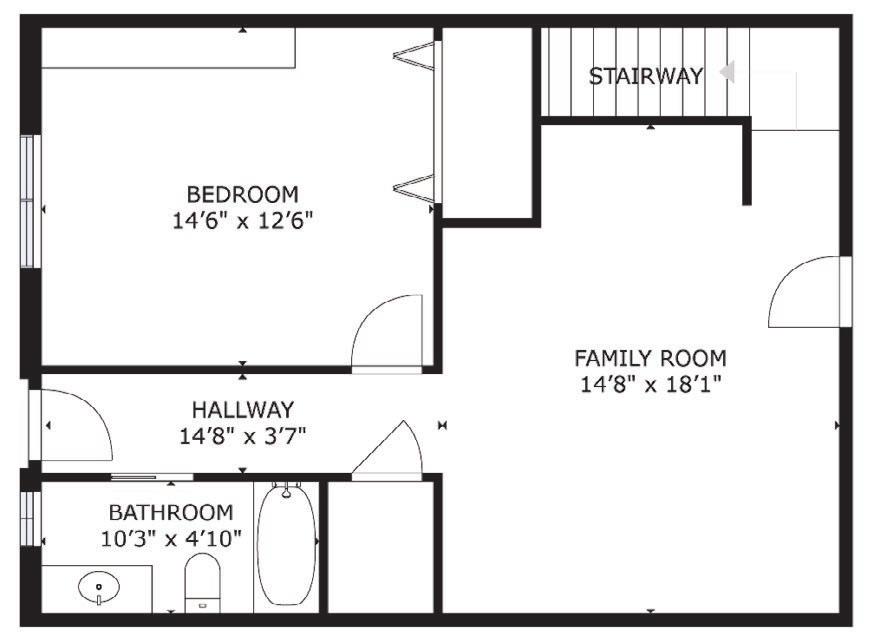219, 3780 Shubert Road, Armstrong



Welcome to Willowbrook Terrace, the perfect alternative to a Single Family Home!
This End unit townhome boasts convenience and accessibility, being close to schools, pools, and recreational facilities.

As you step inside, you'll be greeted by the open concept kitchen,dining & living areas. This layout not only enhances the sense of space but also encourages family gatherings and entertaining guests. Access to a West facing upper deck with large privacy trees behind is the perfect place to read a book.
Venturing to the upper level, you'll find three generously sized bedrooms, providing ample space for a growing family or accommodating guests. The primary bedroom comes with its own ensuite bathroom & walk-in closet, ensuring a private retreat for relaxation. Additionally, there's a convenient laundry room on this level, making everyday chores a breeze.
The lower level of this townhome is a hidden gem! Here, you'll discover a huge fourth bedroom, a full bathroom, ideal for guests or creating a home office space. The spacious family room is perfect for movie night. There is also direct access to your backyard so you can easily soak in the natural surroundings.
Don't miss the opportunity to own this gorgeous End unit Townhome at Willowbrook Terrace, offering a harmonious blend of space, comfort, and convenience. Embrace the best of both worlds, combining the benefits of a single-family home with the practicality of townhome living.
Hot Water Tank
14 years old
Electrical
110amp
Roofing
Asphalt
Cell Reception/Wifi
Excellent reception, we use Telus and would recommend.

Nearby Amenities
It is an easy walk to town centre and very close to schools.

Neighbourhood
Great mix of ages, everyone is friendly and a quiet street for kids to play on.
Natural Gas $50/mo.
Hydro $55/mo.
Water $65/2 times a yr.
Insurance $620/yr.
Taxes $2372.15/yr.
Refrigerator LG
Stove Kenmore
Dishwasher Kenmore
Microwave Frigidaire
Washer Kenmore
Dryer Kenmore
*All appliances are negotiable
This lovely 4 bed 3 bath townhome is an end unit in Willowbrook Terrace. The great open layout is filled with natural light and surrounded by nature’s views. There is plenty of room for your family and space for entertaining.


Features of this home
Gas fireplace, walk-in closet and en suite in primary bedroom, built-in vacuum, vinyl/hardwood/laminate/partial carpet flooring
This end unit has a fully fenced back yard so it’s safe for pets and kids to play. The two deck areas are covered so you can enjoy the being outside all year long and the beautiful natural surroundings provide a private space to relax in.








Personal Real Estate Corporation
1 (250) 309-0039
chris@chrisholm.ca chrisholmrealestate.ca

@chrisholmrealtor /chrisholmrealtor /chrisholm
@chrisholmrealtor /chrisholmrealtor /chrisholm
Want to learn more about this property? Check out this listings featured page on our website! https://chrisholmrealestate.info/3780Schubert219Features
Browse more photos, watch our virtual tour video with Chris, and even take a tour through the home with the 3D tour option.
Want to schedule a viewing?
Give us a call today!