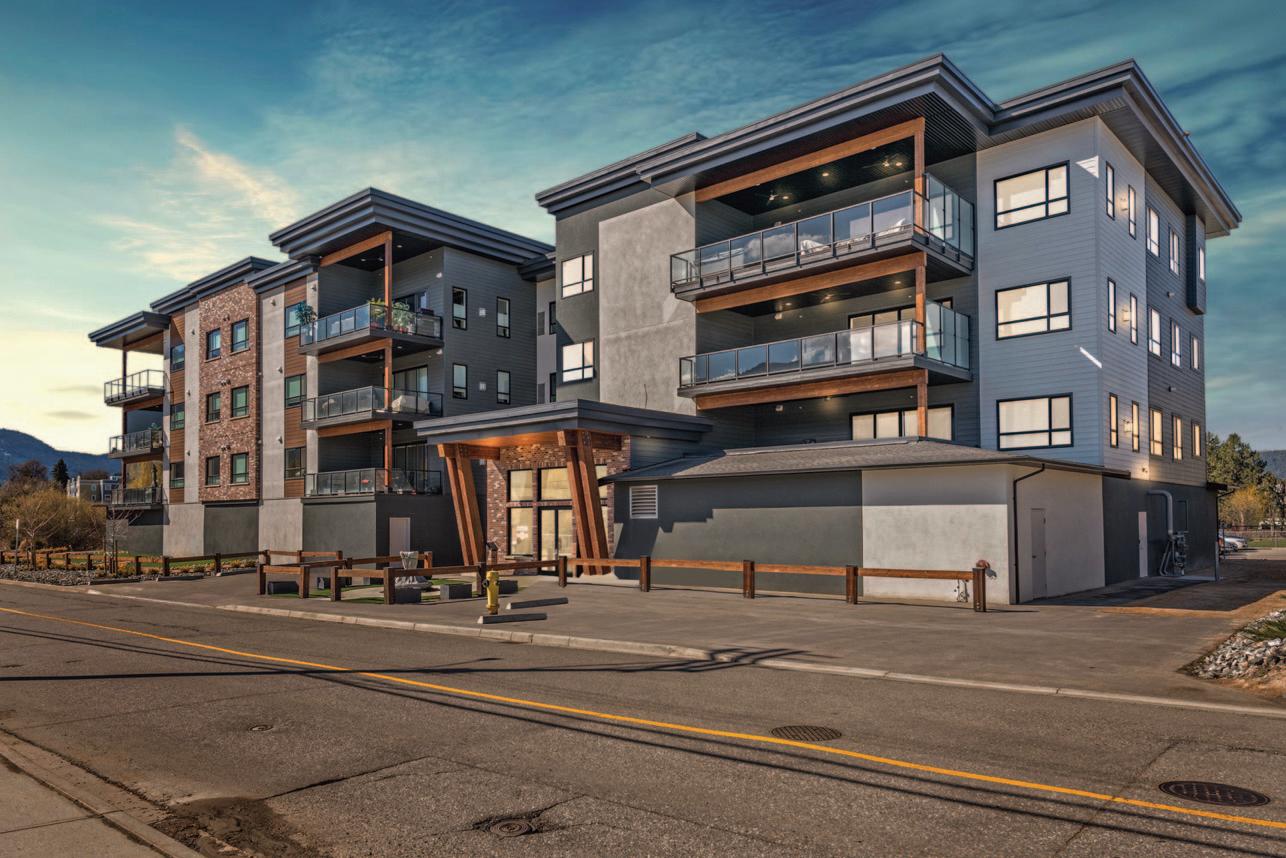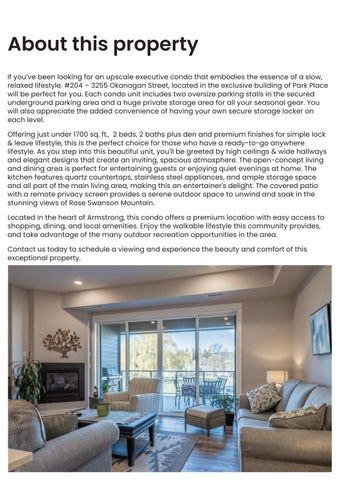204, 3255 Okanagan Street, Armstrong



If you’ve been looking for an upscale executive condo that embodies the essence of a slow, relaxed lifestyle. #204 – 3255 Okanagan Street, located in the exclusive building of Park Place will be perfect for you. Each condo unit includes two oversize parking stalls in the secured underground parking area and a huge private storage area for all your seasonal gear. You will also appreciate the added convenience of having your own secure storage locker on each level.
Offering just under 1700 sq. ft., 2 beds, 2 baths plus den and premium finishes for simple lock & leave lifestyle, this is the perfect choice for those who have a ready-to-go anywhere lifestyle. As you step into this beautiful unit, you'll be greeted by high ceilings & wide hallways and elegant designs that create an inviting, spacious atmosphere. The open-concept living and dining area is perfect for entertaining guests or enjoying quiet evenings at home. The kitchen features quartz countertops, stainless steel appliances, and ample storage space and all part of the main living area, making this an entertainer's delight. The covered patio with a remote privacy screen provides a serene outdoor space to unwind and soak in the stunning views of Rose Swanson Mountain.
Located in the heart of Armstrong, this condo offers a premium location with easy access to shopping, dining, and local amenities. Enjoy the walkable lifestyle this community provides, and take advantage of the many outdoor recreation opportunities in the area.
Contact us today to schedule a viewing and experience the beauty and comfort of this exceptional property.

Building was built in 2020, so everything is new.
Electrical
200 amp
Roofing
It is a torch-on roof and was installed when built in 2020.
The reception is great!
It is a short walk to local shops, or a few minute drive to grocery stores and schools.

Neighbourhood
The neighbourhood is great!
Expenses
Taxes $2642.07 no grant Strata $329.34/mo.
Refrigerator Samsung
Gas Stove Samsung
Dishwasher Samsung
Microwave Samsung
Washer Samsung
Dryer Samsung
*All appliances are negotiable
This luxurious 2 bed 2 bath plus den condo unit is waiting for you to make it your home. The sunlight fills the open rooms, and the 10 foot ceilings make the space feel even bigger. Premium finishes make this a move-in ready home.
Features of this home
Stainless appliances, laminate/tile flooring, gas stove, quartz countertops, dual walk-in closets and full ensuite off of primary bedroom, gas fireplace, on-demand hot water, air conditioning


This property is very well maintained by the strata. The fully covered deck with a remote privacy screen allows you to enjoy the views of nature. There are 2 oversized parking stalls in the underground parking as well as a secure storage area.






Personal Real Estate Corporation
1 (250) 309-0039
chris@chrisholm.ca chrisholmrealestate.ca

@chrisholmrealtor /chrisholmrealtor /chrisholm
@chrisholmrealtor /chrisholmrealtor /chrisholm
Want to learn more about this property? Check out this listings featured page on our website! https://chrisholmrealestate.info/3255Okanagan204Features
Browse more photos, watch our virtual tour video with Chris, and even take a tour through the home with the 3D tour option.
Want to schedule a viewing?
Give us a call today!