1550 Hoffman Road, Armstrong



If you’ve been searching for an upscale country home and property, you have found it in this tranquil retreat. A 4 bedroom, 3 bathroom home, all situated on a picturesque 4.59-acre flat lot, offering a harmonious blend of modern living and rural charm.
Step inside a beautifully renovated interior, featuring a spectacular kitchen adorned with quartz countertops, two-tone cabinetry, gold hardware, a sunken farm-style sink, and ample counter and cupboard space. The kitchen seamlessly flows into the spacious living room, showcasing a rock-faced gas fireplace and plenty of room for relaxing. Adjacent to the living room is a large dining area with French doors leading to the amazing covered back deck, allowing for a seamless transition from indoors to outdoors.
On the opposite end of the home, you'll find a spacious primary bedroom with dual closets and a large en-suite bathroom with a 4-piece setup. Completing this level is a 2nd full bathroom and an extra-wide staircase with a wheelchair lift, ensuring the home is perfect for long-term living.
The fully finished basement offers 2 additional bedrooms, a full bathroom, a family room, a laundry area, and a separate walkout entrance leading to the timber-frame double carport. The potential of this expansive property is truly remarkable and water is never an issue, thanks to both an impressive irrigation well and a reliable domestic well.
The property is fully fenced and cross-fenced, thoughtfully designed for horse enthusiasts and gardeners alike, providing everything needed to accommodate your equine companions and green thumb.
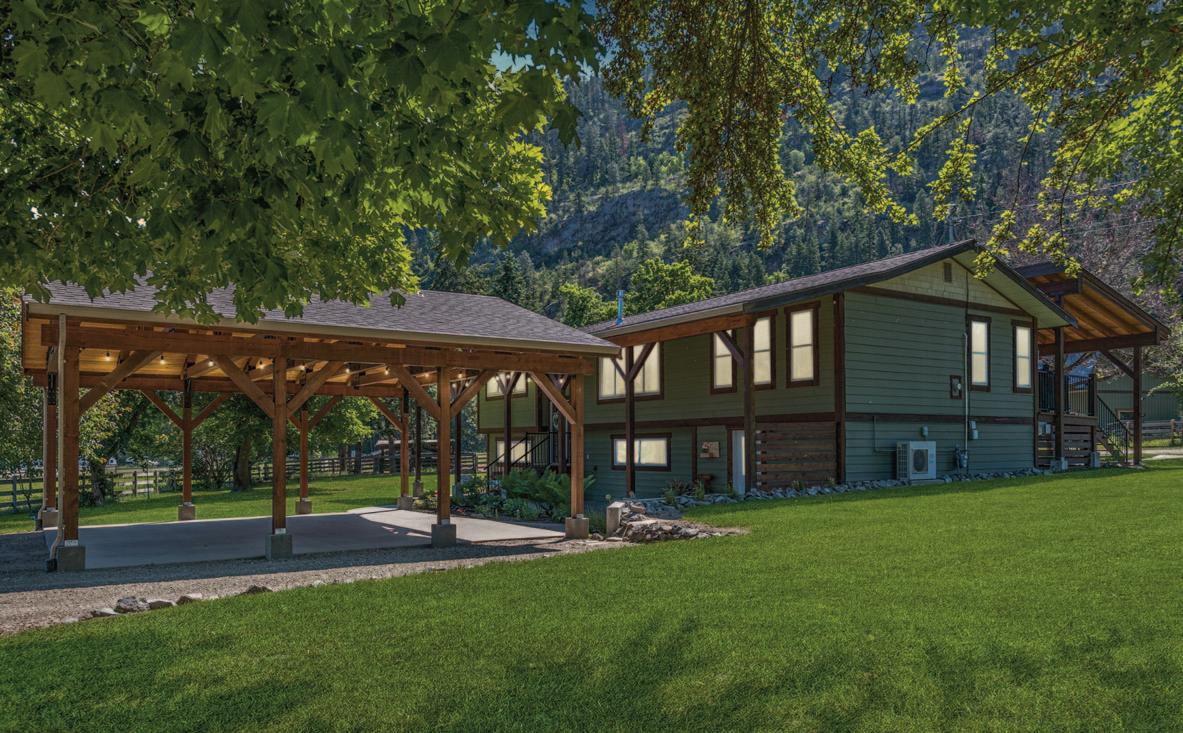
There is a 3 bay shop complete with natural gas heat, full insulation, and a concrete floor combined with a twobay covered machine parking area.
Don't miss out on this remarkable opportunity to own a peaceful and idyllic lifestyle.
The home was fully renovated in 2012. All new wiring with 200 amp service, all new plumbing, insulation, new roof, siding, most windows and doors, covered deck, new flooring in 2020, new carpet in 2019, new kitchen and appliances in 2021, new bathroom in 2012.

Hot Water Tank
2023
Electrical
House 200 amp, Shop 100 amp, Tack 50-100 amp
Roofing
Asphalt shingles 2012
Cell service is great, we use Shaw internet and it works great
Nearby Amenities
5 minutes to schools, 4 minutes to Armstrong, 10 minutes to Vernon
Neighbourhood
The neighbourhood is made up of small acreages, organic farms, market gardening farms and the neighbours are excellent.
Natural Gas $115/mo. home $40/mo. shop
Hydro $208/mo.
Water $50/yr.
Insurance $2467/yr
Taxes $3895.94/yr.
Refrigerator Frigidaire
Stove Frigidaire
Dishwasher Whirlpool
Microwave Panasonic
Washer Electrolux
Dryer Electrolux
*All appliances are negotiable
This beautiful 5 bed 3 bath home has been extensively renovated and is ready for the next family to call it home.
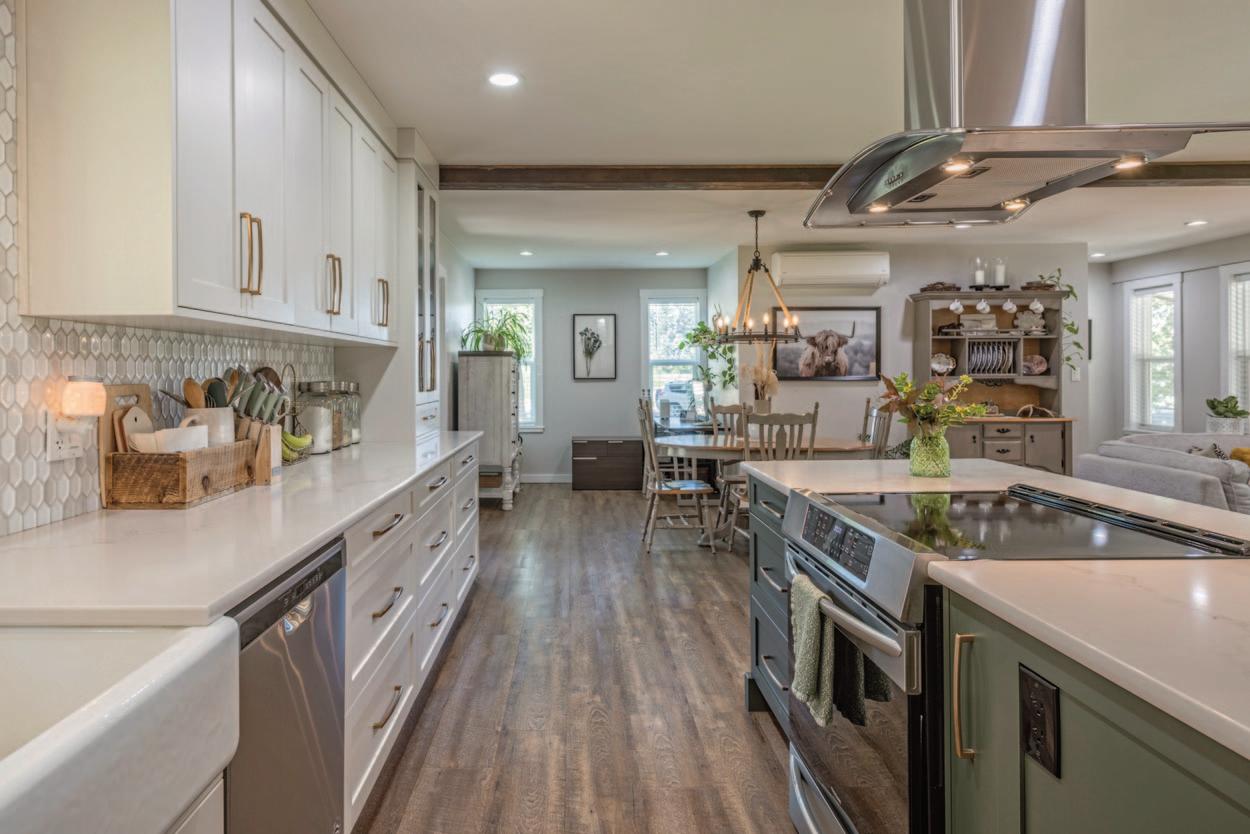
Rocked faced gas fireplace, dual walk in closets in primary bedroom, stainless steel appliances, carpet/laminate/tile flooring, extra wide staircase with wheelchair lift
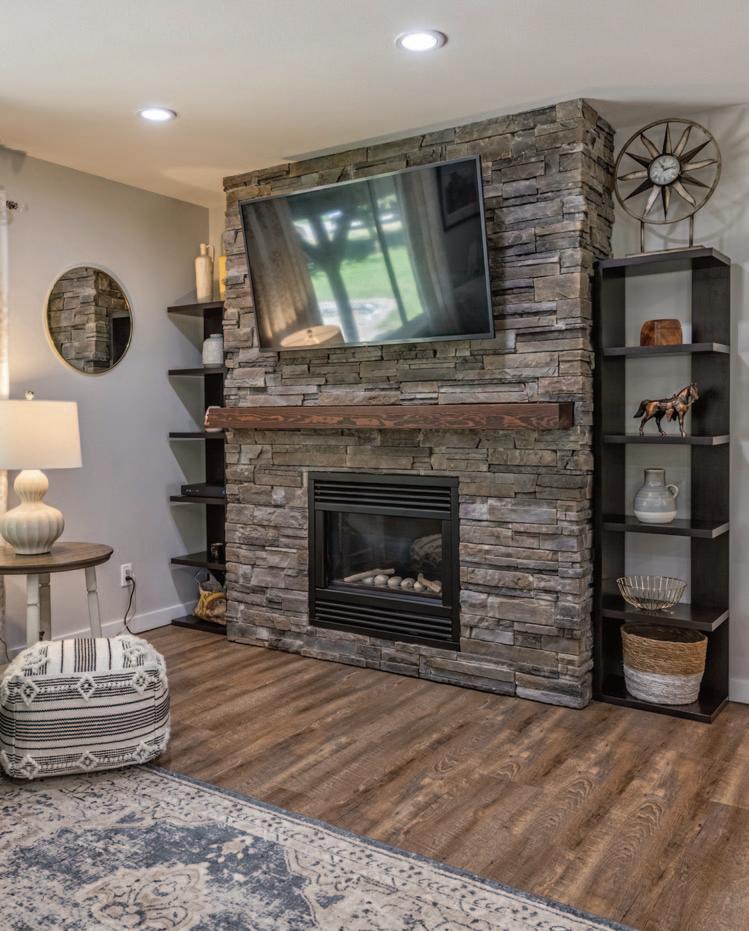
This picturesque 4.59 acre lot is fully fenced and cross fenced and ready to house your animals. There is so much space for children to play and horses to roam. There is also a fully gas heated and insulated 3 bay shop and a two-bay covered machine parking area.
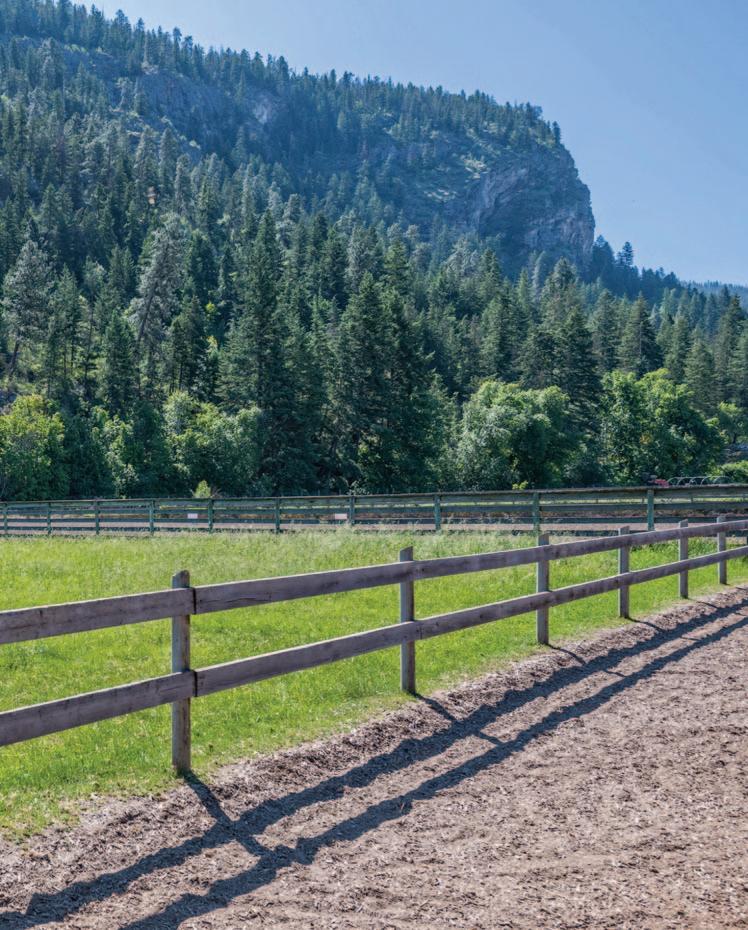
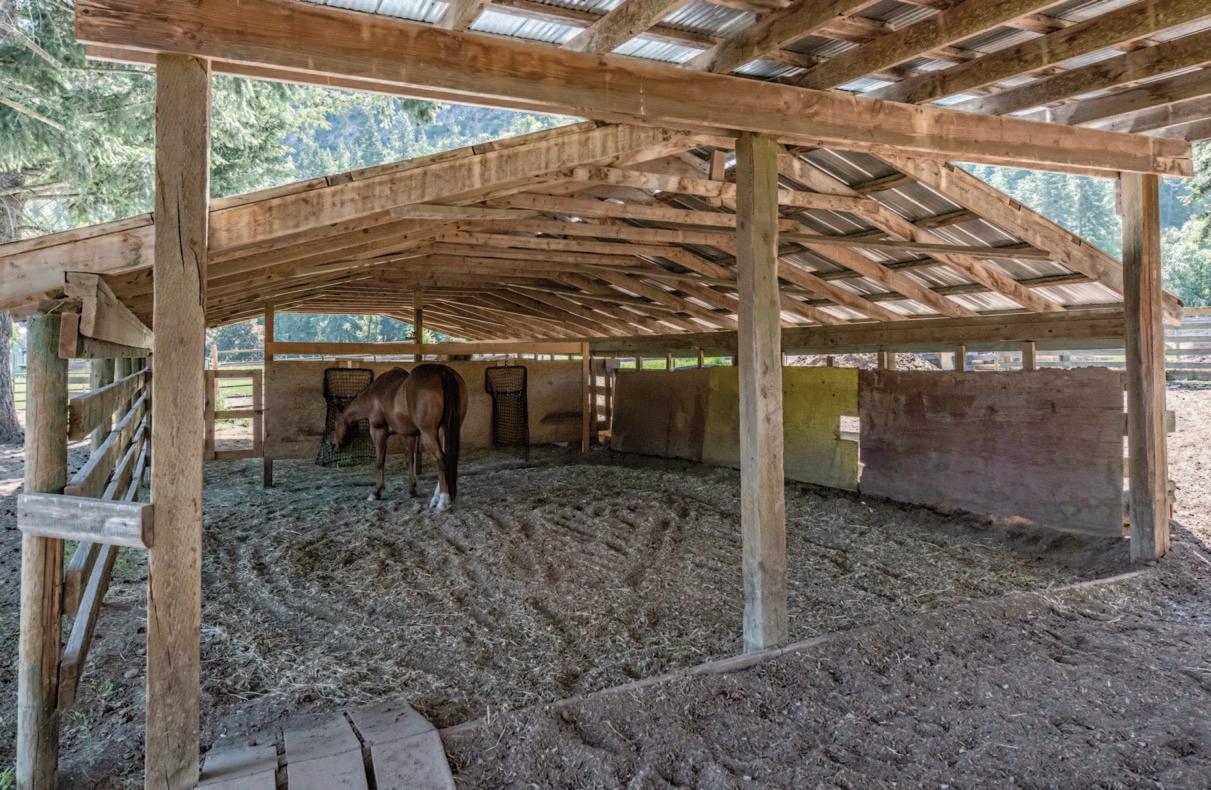


Personal Real Estate Corporation
1 (250) 309-0039
chris@chrisholm.ca chrisholmrealestate.ca

@chrisholmrealtor /chrisholmrealtor /chrisholm
@chrisholmrealtor /chrisholmrealtor /chrisholm
Want to learn more about this property? Check out this listings featured page on our website! https://chrisholmrealestate.info/1550HoffmanFeatures
Browse more photos, watch our virtual tour video with Chris, and even take a tour through the home with the 3D tour option.
Want to schedule a viewing?
Give us a call today!