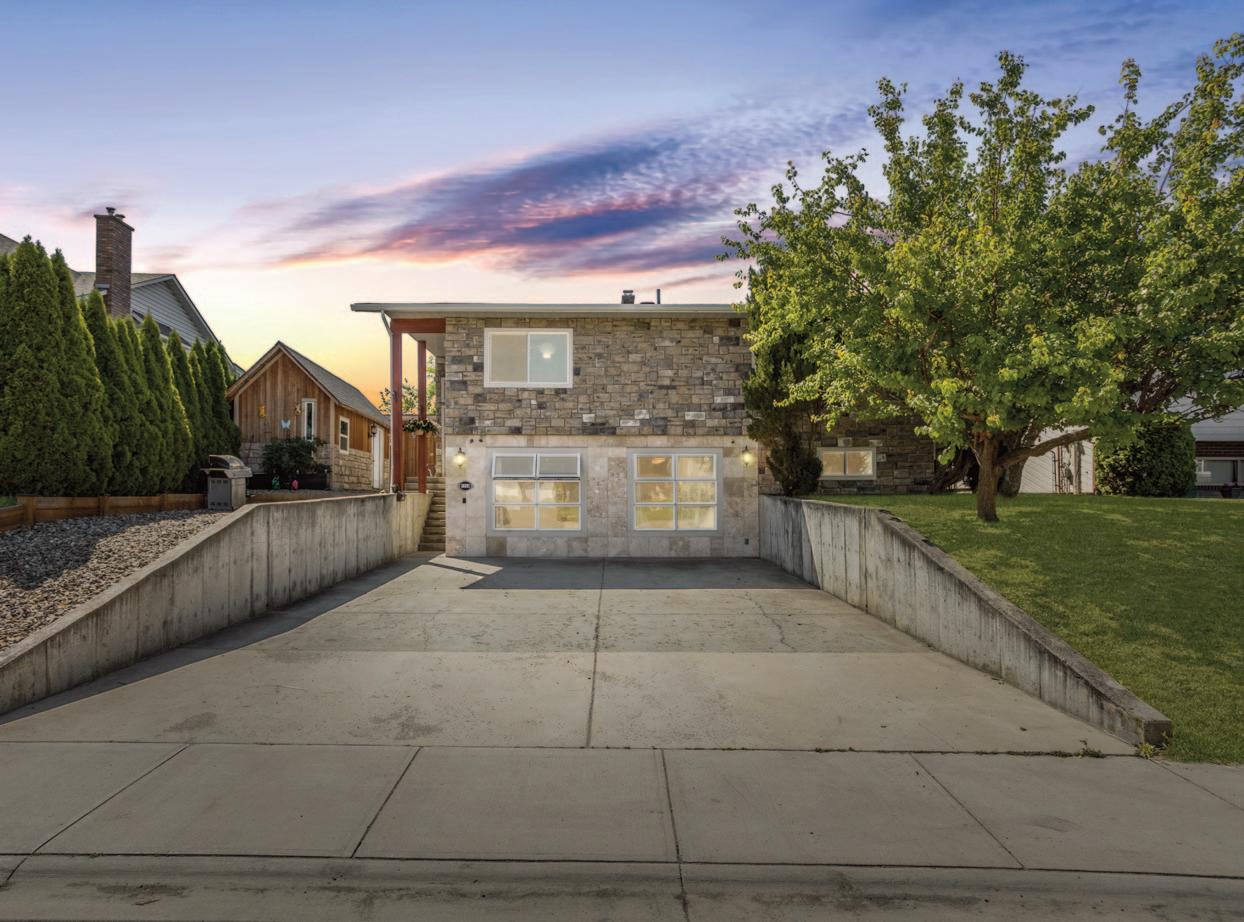1504 Pottery Road, Vernon



Welcome to this 5 bedroom 4 bathroom home in desirable Easthill. You will be thrilled as you enter the main house and are greeted by the oversized great room, kitchen and dining room. The Kitchen boasts granite counter tops, gas range and a pantry! On the front side of this home is a spacious primary bedroom with a 3 piece ensuite that is sure to please. Rounding out this first floor are two more huge bedrooms and a nicely updated bathroom. The main floor consist of plenty of windows and patio doors that lead straight on to the back deck overlooking the Ravine which offers plenty of serenity and privacy. The main house also has a rec room and separate laundry room in the basement.
This home is inclusive of a 2 bedroom suite, each room contains their own ensuite. This large daylight suite has a generous size living area, a nicely appointed kitchenette, in suite laundry and a fireplace. All this and its walking distance to primary and secondary schools, also walking distance to the downtown core.

Renovations
We installed new floors in the basement bedroom and painted throughout when we were living there. We put down new grass and front landscaping.

Roofing
Asphalt shingles
Cell Reception/Wifi
Cell service is great, and we used Shaw internet when we lived there.
Nearby Amenities
It is a 5 minute walk to VSS, 3 minute drive to Hillview, Polson Mall is a 2 minute drive, Kal Beach is a 5 minute drive and downtown Vernon is a 5 minute drive.
Neighbourhood
The neighbourhood is great and has a local park and outdoor pool nearby.
Natural Gas $185/mo.
Hydro $253/mo.
Water $396/mo.
Taxes $4808/yr..
Refrigerator Saumsung
Stove Jenn-Air
Dishwasher KitchenAid

Microwave Danby
Washer Amana
Dryer Samsung
*All appliances are negotiable
This wonderful 5 bed 4 bath home is ready to move into and is also set up with a separate suite for added income. There are 2 fireplaces (one on each level) for added comfort and ambience.
Features of this home
Granite countertops, gas range, pantry, heat pump, vinyl/laminate/tile flooring, daylight basement suite


Easthill is a highly desired neighbourhood abundant with older trees, schools, parks and an outdoor pool nearby. The backyard is private and the neighbourhood is great for kids. There is ample parking out front for you and your guests/tenants.





Personal Real Estate Corporation
1 (250) 309-0039
chris@chrisholm.ca chrisholmrealestate.ca

@chrisholmrealtor /chrisholmrealtor /chrisholm
@chrisholmrealtor /chrisholmrealtor /chrisholm
Want to learn more about this property? Check out this listings featured page on our website! https://chrisholmrealestate.info/1504PotteryFeatures
Browse more photos, watch our virtual tour video with Chris, and even take a tour through the home with the 3D tour option.
Want to schedule a viewing?
Give us a call today!