11306 Hillside Drive, Coldstream
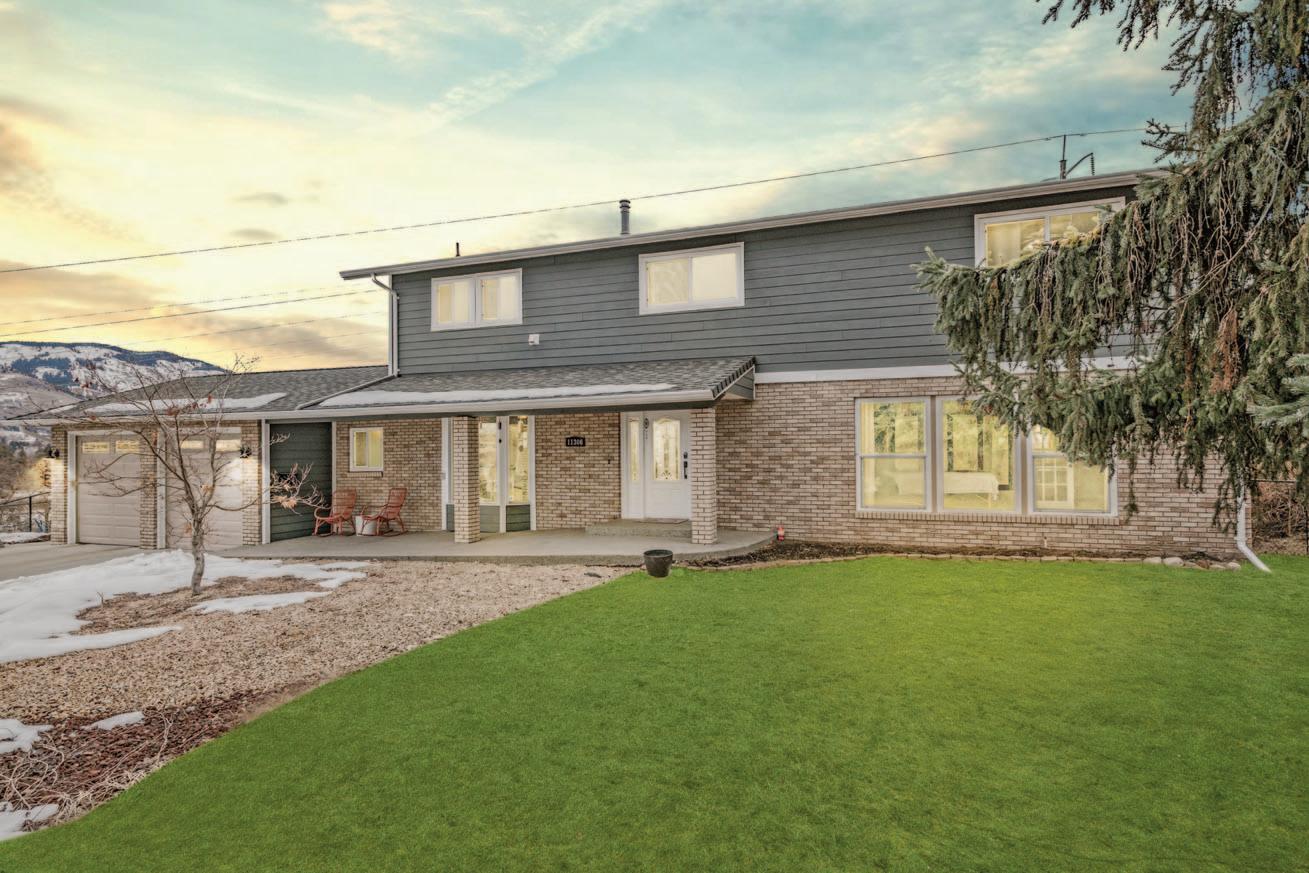


Take the plunge and come and see your Okanagan dream home! This beautiful 5-bedroom, 3-bathroom home boasts a perfect combination of functionality and simplicity, making it the ideal place to call home. As you step through the front entry, you'll immediately notice the impressive spiral staircase, setting the tone for the grandeur and elegance of the home.
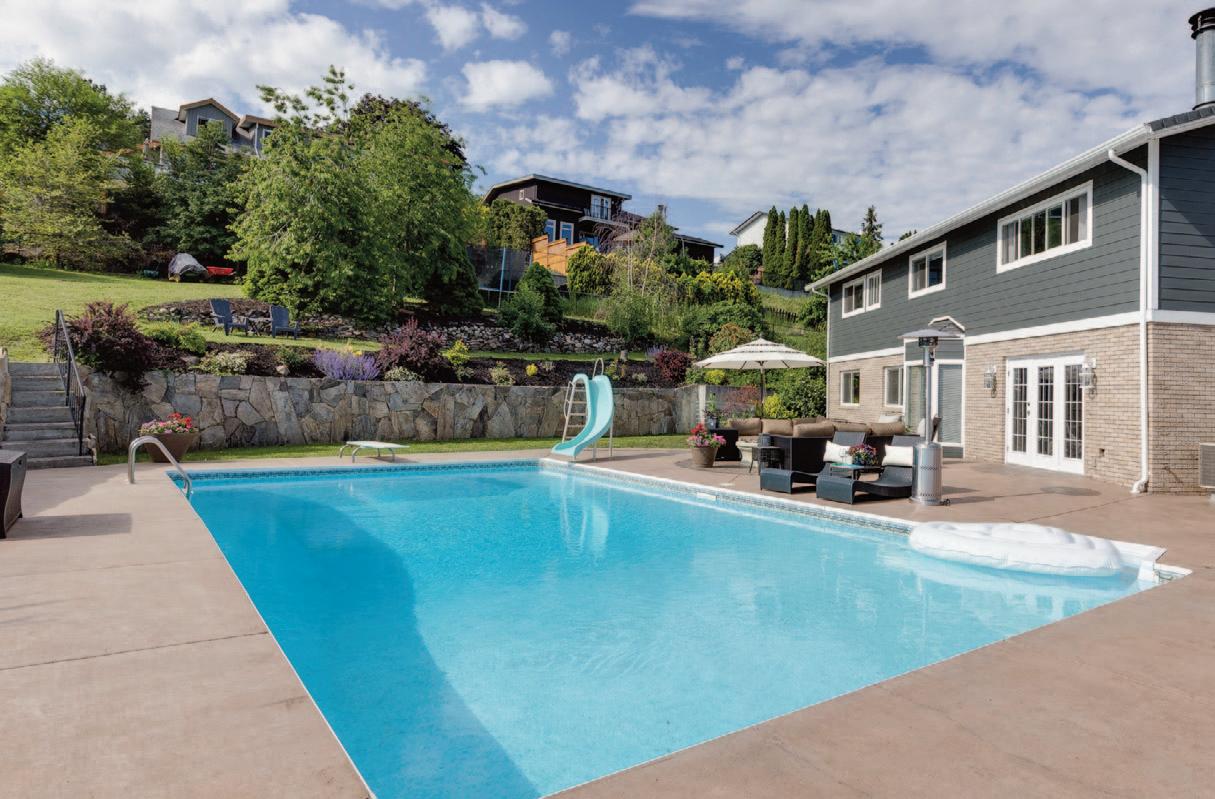
The main floor is perfect for entertaining and features plenty of living spaces, including a formal living and dining room, an office, a well-appointed kitchen, an extra living room with access to the incredible backyard, and a full bathroom. Situated on 0.4 acres of land, this property also features a stunning in-ground saltwater pool, hot tub, gardens, and room for the trampoline, all perfectly complementing the peaceful atmosphere of the home.
From the backyard, you'll be amazed by the breathtaking valley views that surround you. Upstairs, the perfectly laid-out floor plan provides privacy and comfort, with the primary suite separated from the other three bedrooms. The primary bedroom is a perfect retreat, complete with a cozy fireplace, allowing you to relax and unwind after a long day. The ensuite bathroom features a separate shower and a soaker tub, perfect for indulging in some selfcare.
Downstairs the perfect family area, providing ample space for games and fun, perfect for spending time with family or friends. Don't miss the opportunity with its spacious design, peaceful atmosphere, and beautiful features, it's the perfect place to call home.
We added three sets of french doors
Hot Water Tank
10 years old. It works great and we never run out of hot water.
We use telus and have great reception.
Nearby Amenities
10 minutes to groceries.
Neighbourhood
The neighbourhood is very family friendly and warm.
Nearby Schools
Walking distance to schools.
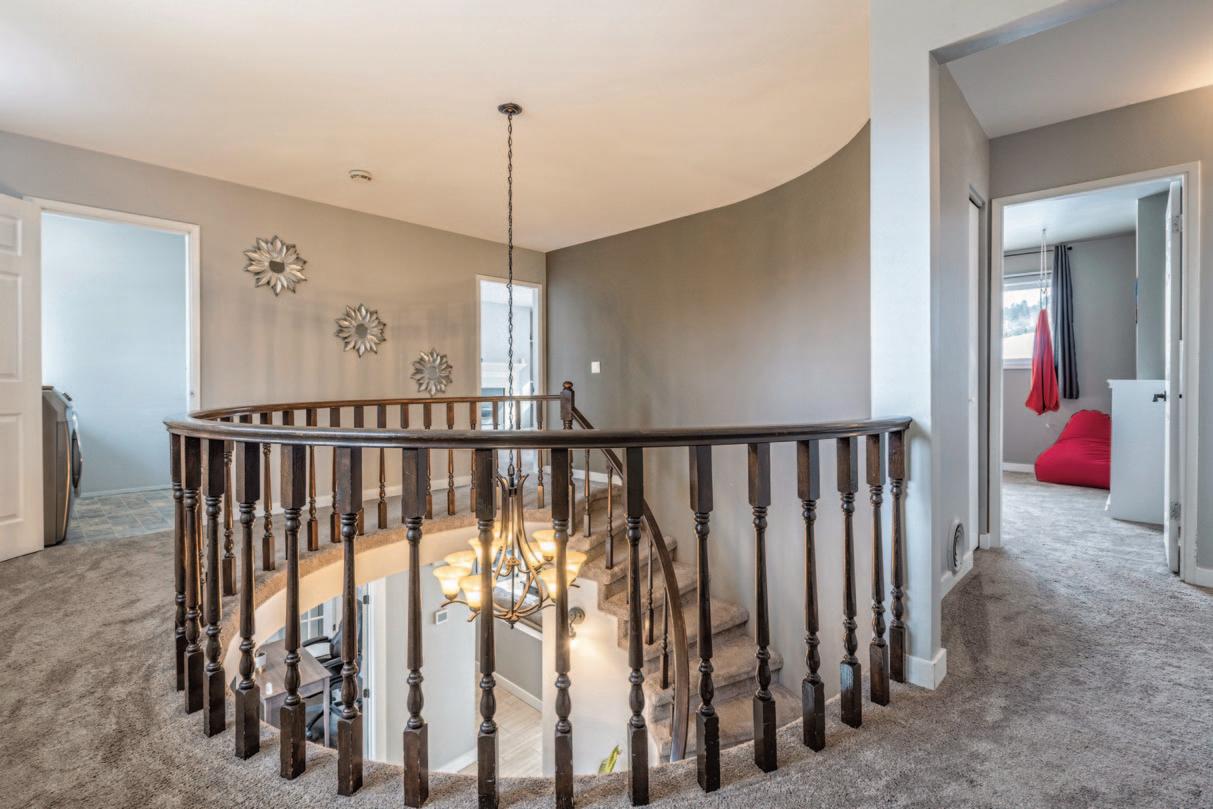
Natural Gas $200/mo.
Hydro $650/qtr.
Water $380/qtr.
Insurance $2000/yr.
Taxes $4000/yr. (no grant)
Refrigerator LG Thinq
Stove Jenn-Air
Oven Frigidaire
Dishwasher Bosch
Washer Samsung
Dryer Samsung
Hot Tub Silhouette Spas
*All appliances are negotiable
This elegant 5 bedroom 3 bath home is waiting for a new family to make memories in. The home has been beautifully decorated and features a well appointed kitchen, large island with cooktop stove and a cozy fireplace off of the kitchen area and also in the primary bedroom.

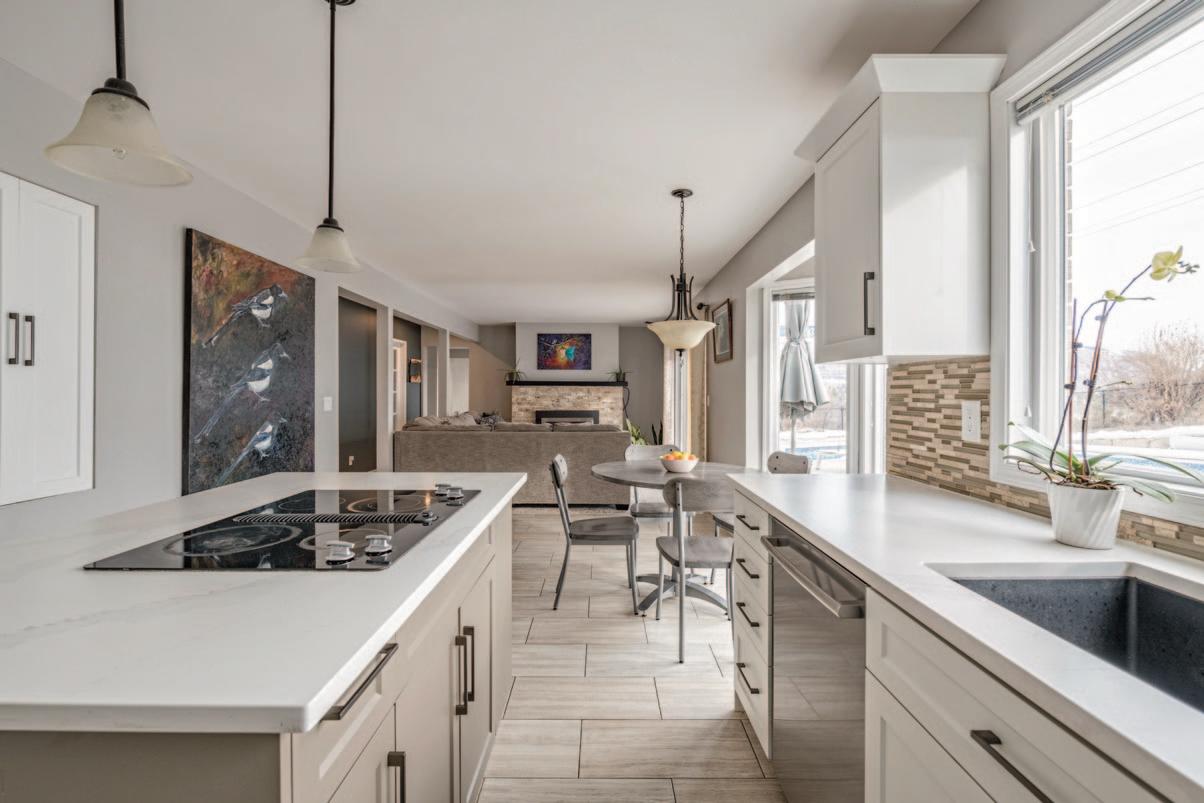
Features of this home
Stainless appliances, built-in oven, central air, carpet/hardwood/tile flooring
Welcome to Coldstream! This .4 acre property is private, and surrounded by mountain views. An in-ground pool and hot tub are ready to enjoy with family and guests. The fenced in dog run makes a safe space for your pets to roam. There is an unground sprinkler system for the landscaping and an attached 2 car garage.

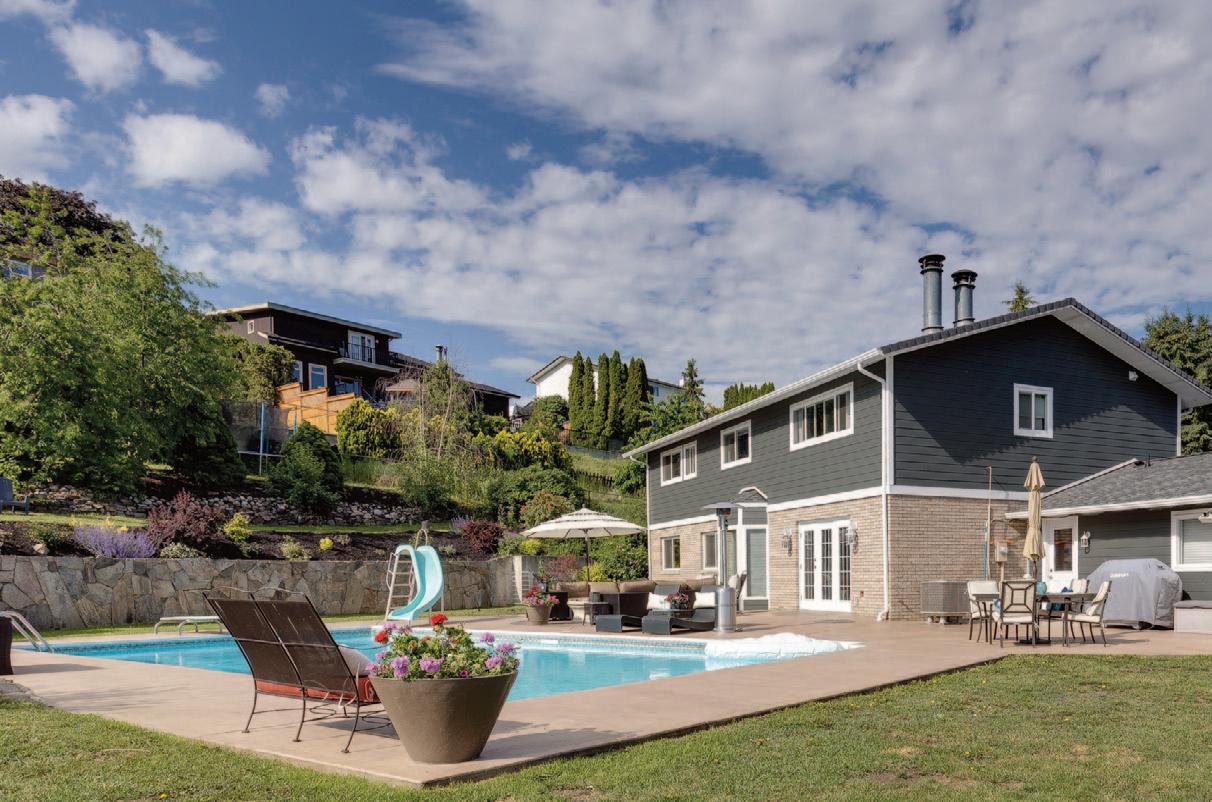


Main Floor 1361 SF
Second Floor 1315 SF

1 (250) 309-0039
chris@chrisholm.ca chrisholmrealestate.ca

@chrisholmrealtor /chrisholmrealtor /chrisholm
@chrisholmrealtor /chrisholmrealtor /chrisholm
Want to learn more about this property? Check out this listings featured page on our website! https://chrisholmrealestate.info/11306HillsideFeatures
Browse more photos, watch our virtual tour video with Chris, and even take a tour through the home with the 3D tour option.
Want to schedule a viewing?
Give us a call today!