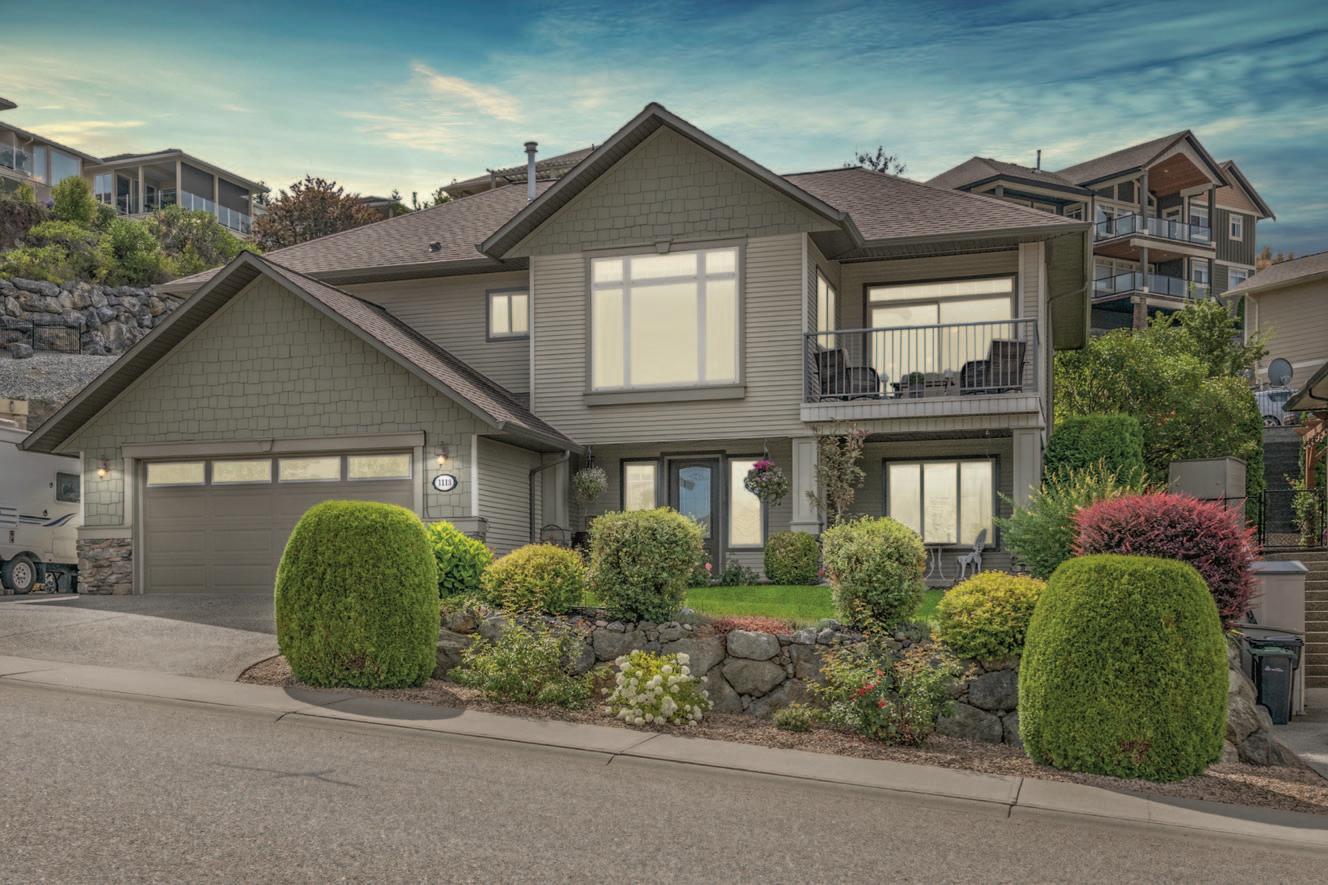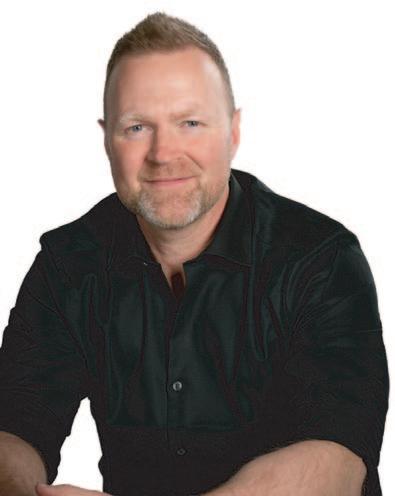1113 Mount Fosthall Drive, Vernon



Welcome to this family friendly home that has it all - style, space, and pure awesomeness! Step inside and get ready to be wowed by the modern vibes and roomy layout.

The great room, kitchen, and dining area are like a dream come true, with high vaulted ceilings that let the sun do its thing, filling the place with light and making it oh-so-inviting. A perfectly situated primary suite includes walkthrough dual closets and 3 piece ensuite. Plus, there are two more good size bedrooms upstairs and a full bathroom. But that's not all!
Downstairs, get your popcorn ready for the finished media room - movie nights will never be the same! The fourth bedroom is perfect for teens or guests with its very own attached bathroom. And let's talk about convenience, folks. There's an attached double garage for all your wheels, and extra parking on the side, so no more parking woes.
The backyard has all your needs covered. Fully fenced and ready for your pets and little rascals to play safely. Let's not forget some other great features: central air conditioning to keep you chill, not one but two cozy gas fireplaces to warm your toes, stainless steel appliances, hardwood flooring throughout the main living area, and a beautiful patio with pergola covering in the backyard. Set in an incredible neighborhood, you'll be close to schools, parks, shopping centers, and the breathtaking Kal Lake, hiking, biking and more.
Trust us, you won't want to miss out on this incredible family home. It's time to make it yours, so grab this opportunity while it lasts!
Renovations
Interior painting, new flooring in main bedroom, den and laundry room.

Hot Water Tank
New August 2023
Electrical 200 amp service
Roofing
Asphalt shingles installed 2005
Cell Reception/Wifi
Reception is good and we use Telus
Nearby Amenities

Everything needed is in close driving proximity.
Neighbourhood
The neighbourhood is nice.
Natural Gas $164/mo.
Hydro $71/ mo.
Water $303.78/quarter
Insurance $1514.26/yr.
Taxes $3921.06/yr.
Appliances
Refrigerator Samsung
Stove Samsung
Dishwasher Samsung
Microwave LG
Washer LG
Dryer LG
*All appliances are negotiable
This beautiful 4 bed 3 bath home on Middleton Mountain is waiting for the next family to make it theirs. The kitchen is open and spacious and there are 2 separate dining areas providing plenty of space for guests. There are extra rooms that could easily be used as extra bedrooms.
Features of this home

Stainless appliances, gas stove, Corian
Countertops, maple kitchen cabinets, hardwood/laminate/linoleum/partial carpet flooring, soaker tub in primary ensuite, gas fireplace

Welcome to your beautiful backyard oasis featuring low maintenance yard, peaceful fountain area and is fully fenced to keep kids and pets safe. There is a pergola covering the outside sitting area and you can sit an enjoy the tranquil pond. There is a double car garage and RV parking space.




Personal Real Estate Corporation
1 (250) 309-0039
chris@chrisholm.ca chrisholmrealestate.ca

@chrisholmrealtor /chrisholmrealtor /chrisholm
@chrisholmrealtor /chrisholmrealtor /chrisholm
Want to learn more about this property? Check out this listings featured page on our website! https://chrisholmrealestate.info/1113MtFosthallFeatures
Browse more photos, watch our virtual tour video with Chris, and even take a tour through the home with the 3D tour option.
Want to schedule a viewing?
Give us a call today!