1039 Mt Burnham Road, Vernon
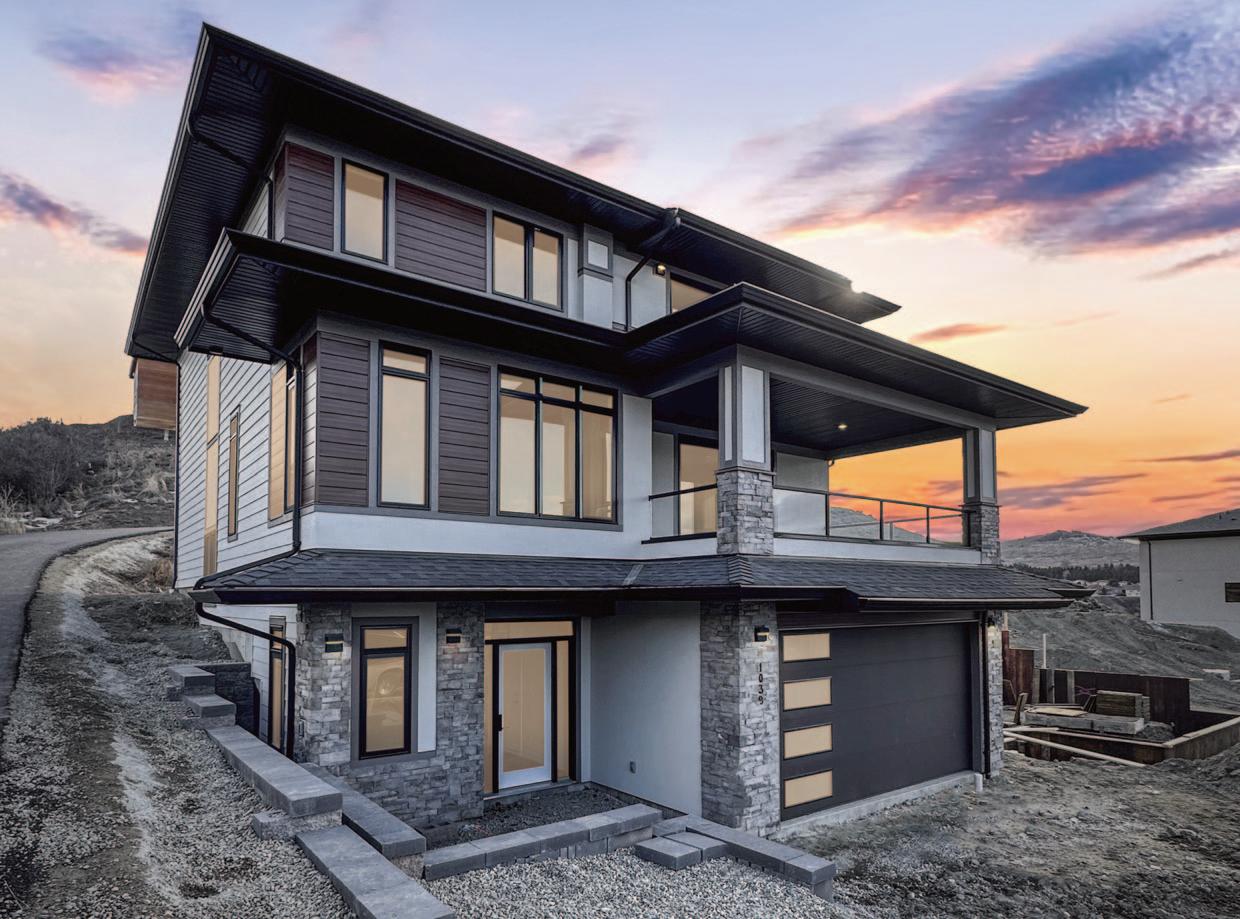
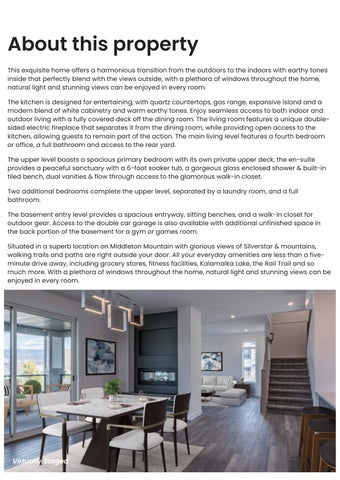

This exquisite home offers a harmonious transition from the outdoors to the indoors with earthy tones inside that perfectly blend with the views outside, with a plethora of windows throughout the home, natural light and stunning views can be enjoyed in every room.
The kitchen is designed for entertaining, with quartz countertops, gas range, expansive island and a modern blend of white cabinetry and warm earthy tones. Enjoy seamless access to both indoor and outdoor living with a fully covered deck off the dining room. The living room features a unique doublesided electric fireplace that separates it from the dining room, while providing open access to the kitchen, allowing guests to remain part of the action. The main living level features a fourth bedroom or office, a full bathroom and access to the rear yard.
The upper level boasts a spacious primary bedroom with its own private upper deck, the en-suite provides a peaceful sanctuary with a 6-foot soaker tub, a gorgeous glass enclosed shower & built-in tiled bench, dual vanities & flow through access to the glamorous walk-in closet.

Two additional bedrooms complete the upper level, separated by a laundry room, and a full bathroom.
The basement entry level provides a spacious entryway, sitting benches, and a walk-in closet for outdoor gear. Access to the double car garage is also available with additional unfinished space in the back portion of the basement for a gym or games room.
Situated in a superb location on Middleton Mountain with glorious views of Silverstar & mountains, walking trails and paths are right outside your door. All your everyday amenities are less than a fiveminute drive away, including grocery stores, fitness facilities, Kalamalka Lake, the Rail Trail and so much more. With a plethora of windows throughout the home, natural light and stunning views can be enjoyed in every room.
Virtually Staged
Community Highlights
• Access to Siwicki park
• Access to rail trail
• Middleton trail system
• Proximity to Kal lake & dock
• Super central to everything in Vernon.
House Highlights
• Big oversized COVERED patios

• Spacious ensuite
• Large bedrooms and walk in closets

• Large entrance ways.
• HOA Fee: $208.13/mth
Refrigerator Frigidaire
Stove Frigidaire
Dishwasher Frigidaire
Microwave Panasonic
*All appliances are negotiable
Virtually Staged
Be the first owner of this 4 bedroom, 3 bathroom home built with quality and craftsmanship. Open and bright, this home is filled with top notch features. There is a private deck off of the spacious primary bedroom and a large 5 piece en suite with a 6’ soaker tub, enclosed separate shower and dual vanities. There are so many lovely extras for you to enjoy!
Features of this home
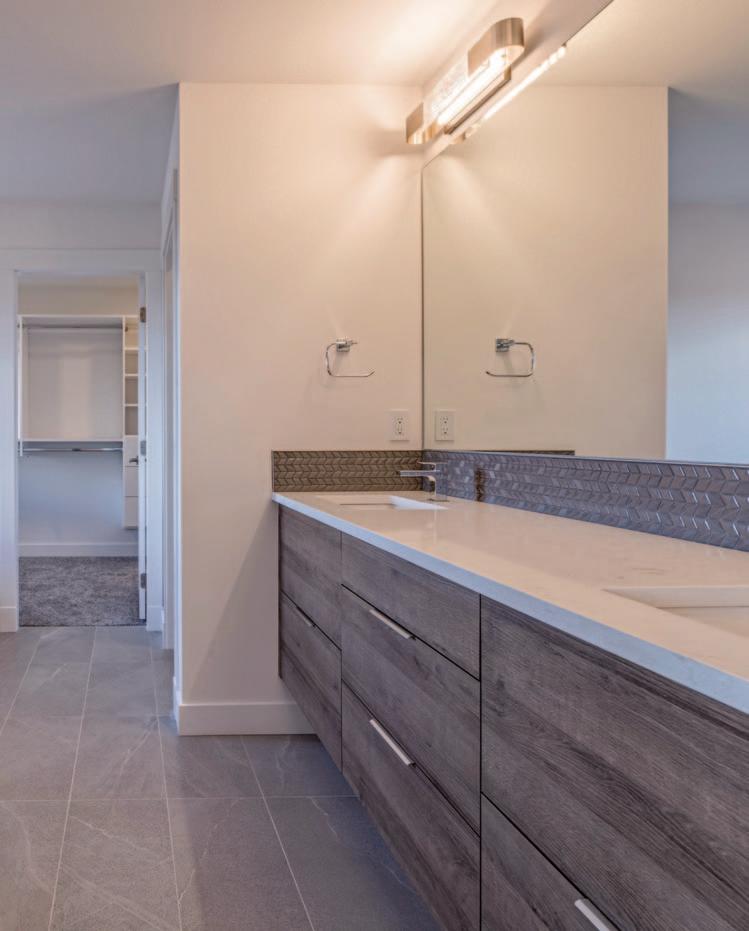
Double sided electric fireplace, air conditioning, carpet, tile and high quality vinyl plank flooring, gas stove, 2 balconies
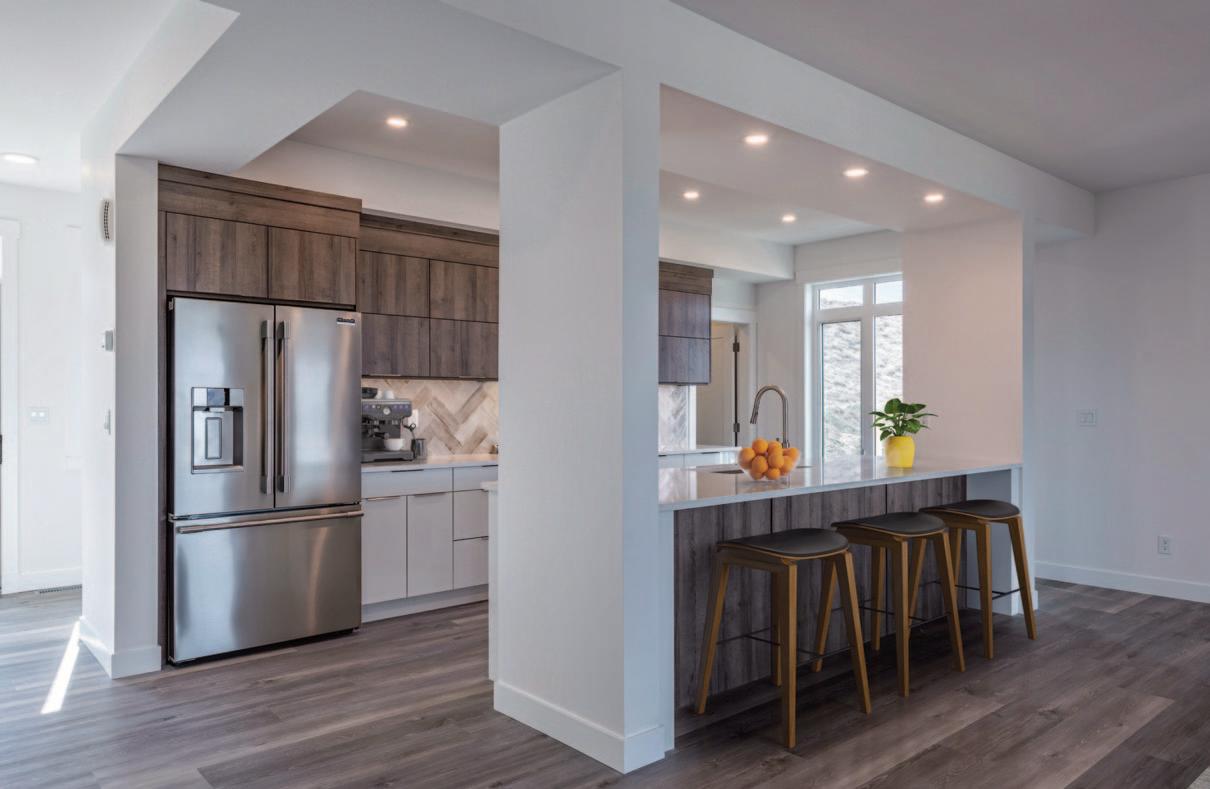 Virtually Staged
Virtually Staged
If you are looking for a home with views yet still close to everything in the City, this one is it! The property space has been utilitized to it’s maximum including space for a pool, entertaining area and privacy. You will not have to do a thing when you move it but enjoy.
* Price includes a completely landscaped front & rear yard and fencing.
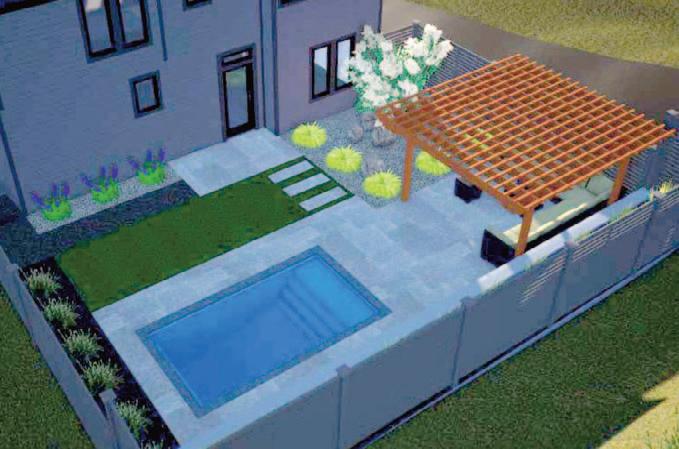
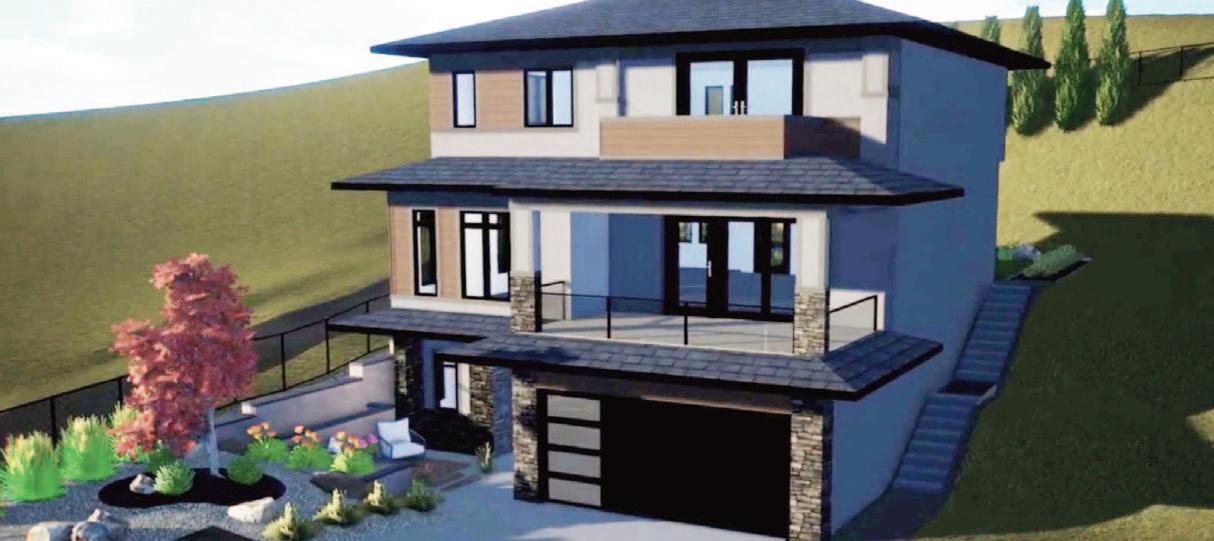
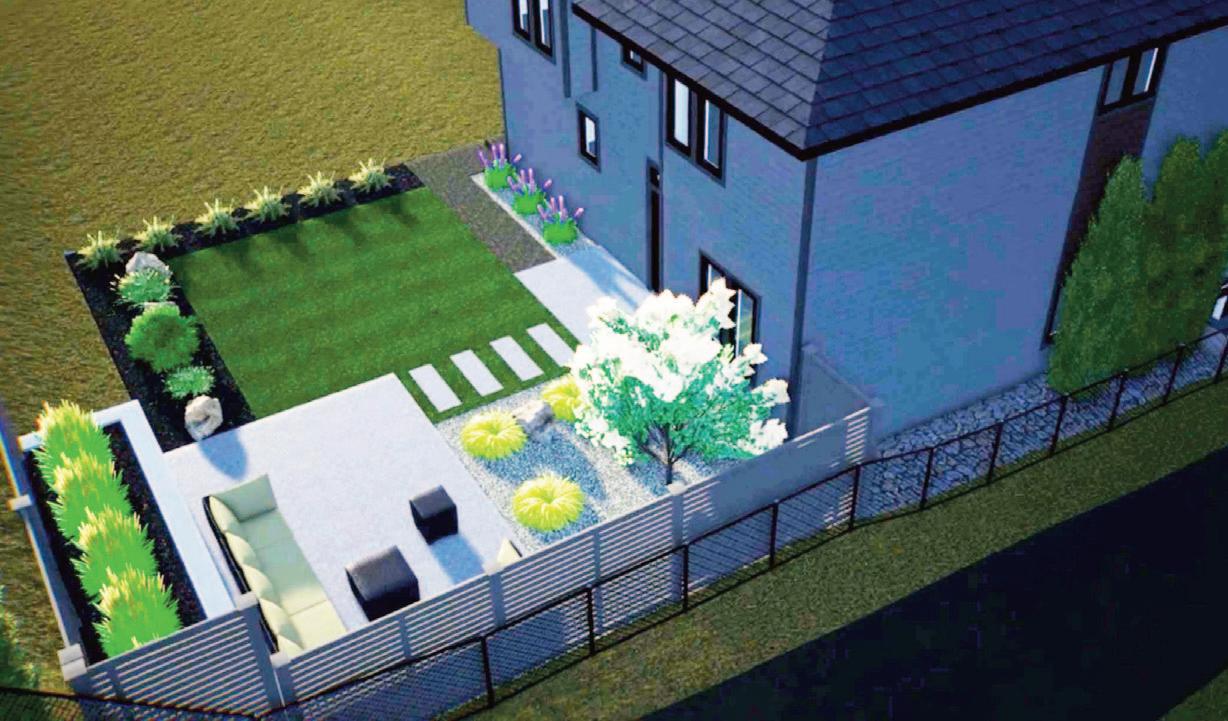



1 (250) 309-0039 chris@chrisholm.ca chrisholmrealestate.ca

@chrisholmrealtor /chrisholmrealtor /chrisholm
@chrisholmrealtor /chrisholmrealtor /chrisholm
Want to learn more about this property? Check out this listings featured page on our website! https://chrisholmrealestate.info/1039MtBurnhamFeatures
Browse more photos, watch our virtual tour video with Chris, and even take a tour through the home with the 3D tour option.
Want to schedule a viewing?
Give us a call today!