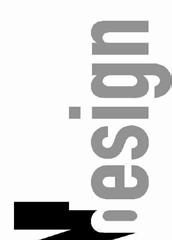

CARACENA HRIS
chrisdcaracena@gmail.com +1.626.230.3756 linkedin.com/in/chrisdcaracena/ instagram.com/christudios/
Scan Me

EDUCATION
California State Polytechnic University Pomona, 2024
Bachelor in Architecture Minor in Regenerative Studies
East Los Angeles College Monterey Park, CA, 2020 GE & Architecture [Transfer]
University of San Carlos Cebu City, Philippines, 2015
Major: Architecture [Transfer]
SKILLS
Architectural Software
AutoCAD 2D & 3D, 3D Max, Revit, Rhinoceros, Sketchup, Grasshopper VRay, Lumion, Artlantis, Enscape
Sustainability Software
Autodesk Forma, Sefaira, Covetool, HEED, Climate Consultant
Adobe Creative Suite Illustrator, Photoshop, InDesign, Lightroom, Premiere Pro
Fabrication
Hand Modeling, Laser Cutting, 3D Printing
Microsoft Word, Excel, Powerpoint
Others
Free-hand Sketching, Hand Manual Drafting, Ink, Watercolor, and Marker Rendering,
SKILLS CERTIFICATES
Revit 2023: Essential Training for Architecture Rhino and Grasshopper 101
Architectural Drawing
ARchitectural Detailing
Architectural Computer Aided Design-AutoCAD
LANGUAGES
English Professional Tagalog Fluent Cebuano Fluent
WORK EXPERIENCE
Lionakis
Civic Studio Architectural Intern [June 2023 – Aug. 2023 | Irvine, CA]
Assisted the firm’s Civic Studio and managed graphics presentation for project submittals. Participated on client meeting, site-walk, and project punch-walk. Produce as-builts drawings, meeting minutes, and Revit model. Participated in SOQ’s elevations and scoring for the design-build project.
R.E.A.L CW Architecture
Architectural Intern [Dec.2020 – Sept. 2021 | Studio City, CA]
Participated in developing construction documents for single-family residential, warehouse with offices, and sports training facilities. Produce 3D modeling, and renderings. Researched and selected interior materials and finishes. Coordinated samples with suppliers and created material boards and project proposal presentations. Assisted in site visits and site analysis.
ANDesign Development LLC.
Design Assiociate [June 2018 – Aug. 2021 | Los Angeles, CA]
Participated in developing various ADU projects. Worked in preparing as-built drawings, schematic designs, 3D modeling, and renderings. Managed code research and produced construction documents for building permits. Assisted in a client meetings and site visits.
AFFILIATIONS
CalPoly Pomona, Tau Sigma Delta [Architecture Honors Society] Member, May 2022 - Present
American Institute of Architecture Students [AIAS] Member, August 2020 - Present
Asian American Architects and Engineers Association [AAa/e] Member, April 2020 - Present
United Architects of the Philippines Student Auxiliary [UAPSA] Member, June 2013 - June 2014
Josenian Little Artist Club President, June 2006 - May 2007
RECOGNITIONS
On Dean’s & Presidential’s List [Fall 2018 - Spring 2024]
Work Featured in CPPARC Interim Student Exhibition [Fall 2022, Spring 2022, Spring 2024]
Jack and Marilyn Zuber Remembrance Award [May 2022]
Widom Architectural Scholarship Recipient [August 2020]
AAa/e Foundation Scholarship Recipeint [July, 2020]
Jack Kent Cooke Transfer Scholarship Semi-Finalist [January 2020]
AIALA 2x8: Interlaced Honorable Mention [April 2018]
The Haven
Bringing Safe Homes and Community
Together: A Mixed Use Supportive Housing
Fall 2023 - SPRING 2024
Senior Project
Instructor: Sarah Lorenzen, AIA Cal Poly, Pomona
Project Overview:
Location: Industrial City, Downtown Los Angeles Program: Mixed-Use Supportive Housing for Refugee Families with Community Skills Development Center
Workflow: Rhino 7, Enscape, Adobe CC, 3D Printing

Los Angeles’ housing crisis casts a very long shadow. Among the overlooked are those escaping war-torn homelands, fleeing violence or persecution. These refugees are unwavering in their determination to seek a better life for themselves and their families. Still they face many difficulties in securing permanent homes, forging new connections, and integrating into the community.
Inspired by the impactful work of non-profit organizations such as the Newcomers Access Center (NAC) and the state-funded LA Unified Division of Adult and Career Education (LA Unified Adult), the project endeavors to cultivate a culture of social empowerment and a support system: breaking barriers and transforming lives. This project intertwines Long-term Supportive Housing for Refugee Families with a Community Skill Development Center. The center will offer educational and vocational
training programs to bolster their employability and social mobility of these recent immigrants. This is an example of how to mix housing, education, and social services within a unified project.
Situated along Santa Fe Avenue in the Downtown L.A. Industrial District, this project features a twin-tower structure with a private courtyard and welcoming public plaza, encouraging community engagement and connections. The housing uses a “skipped stop” unit configuration, enabling fewer corridors and leveraging natural light and cross breezes. Corridors are relatively wide and open-air to promote informal social gatherings and friendly interactions among residents. Ultimately, the project is a mixed-use and hybrid neighborhood, that brings community and education spaces into residents’ daily lives.

ALLEY SACRAMENTOST BAYST
SANTAFEAVE

I-10FREEWAY
LOSANEGELES RIVER




Site & Building Axonometric



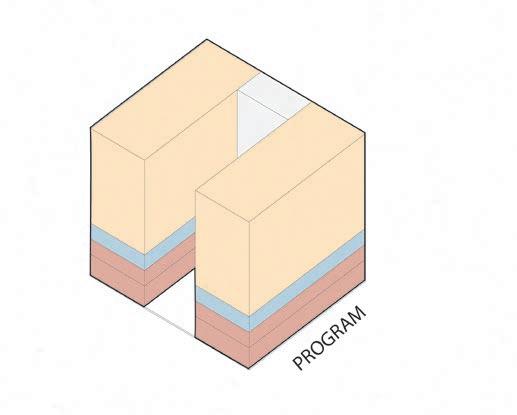

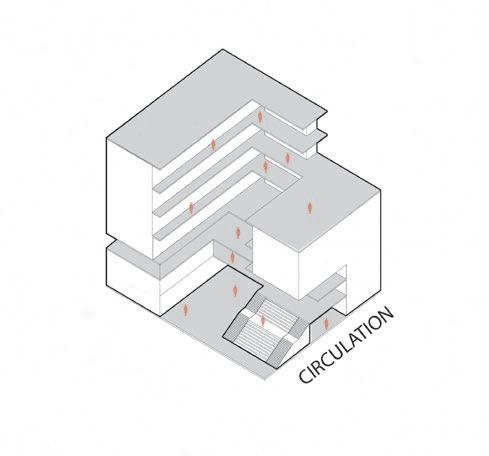
Program Diagram

A-A’

B-B’



Second Level Plan



Corridor as Adaptable Outdoor Dining & Food Sharing
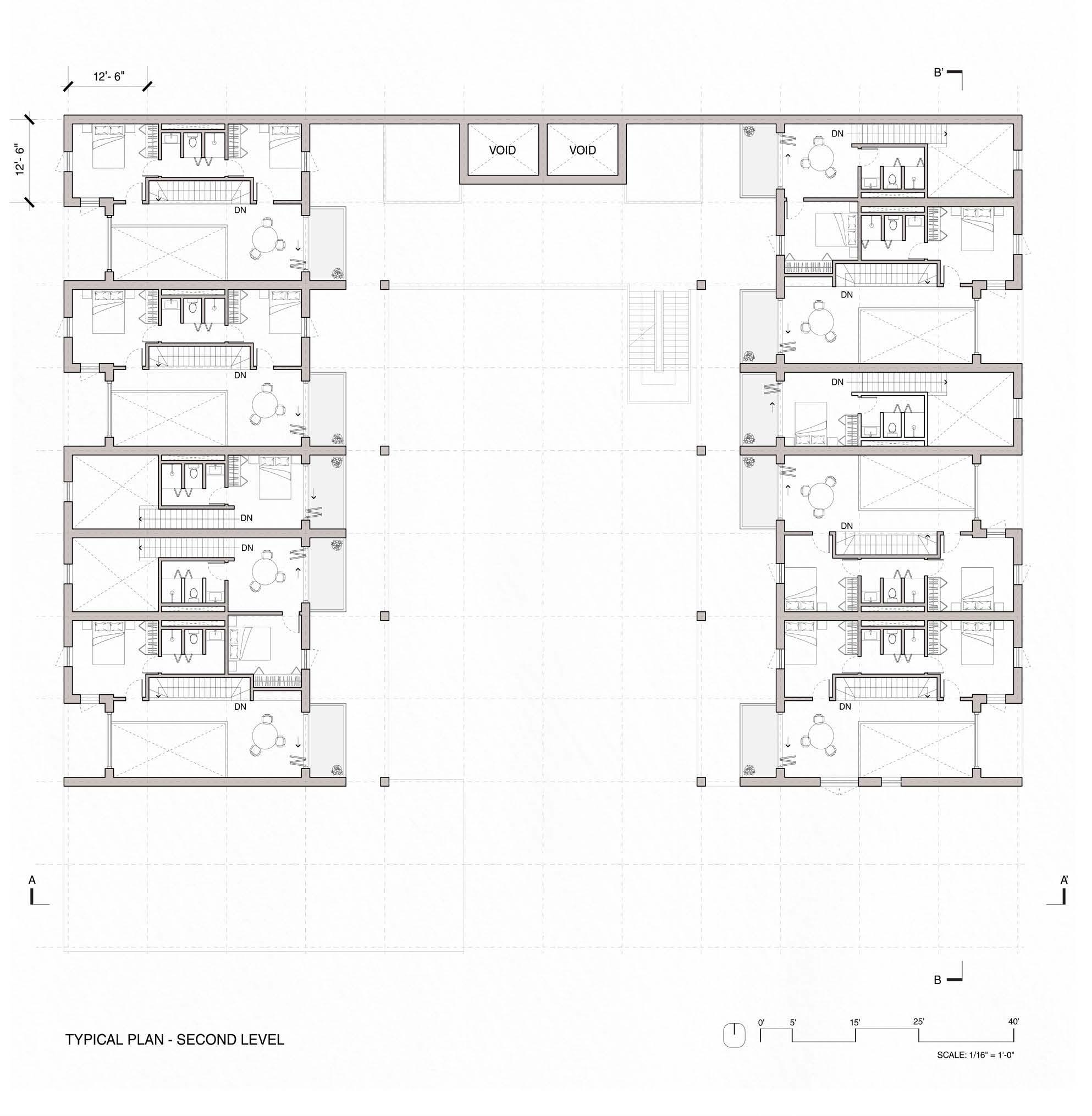
Housing Plan - Second Level
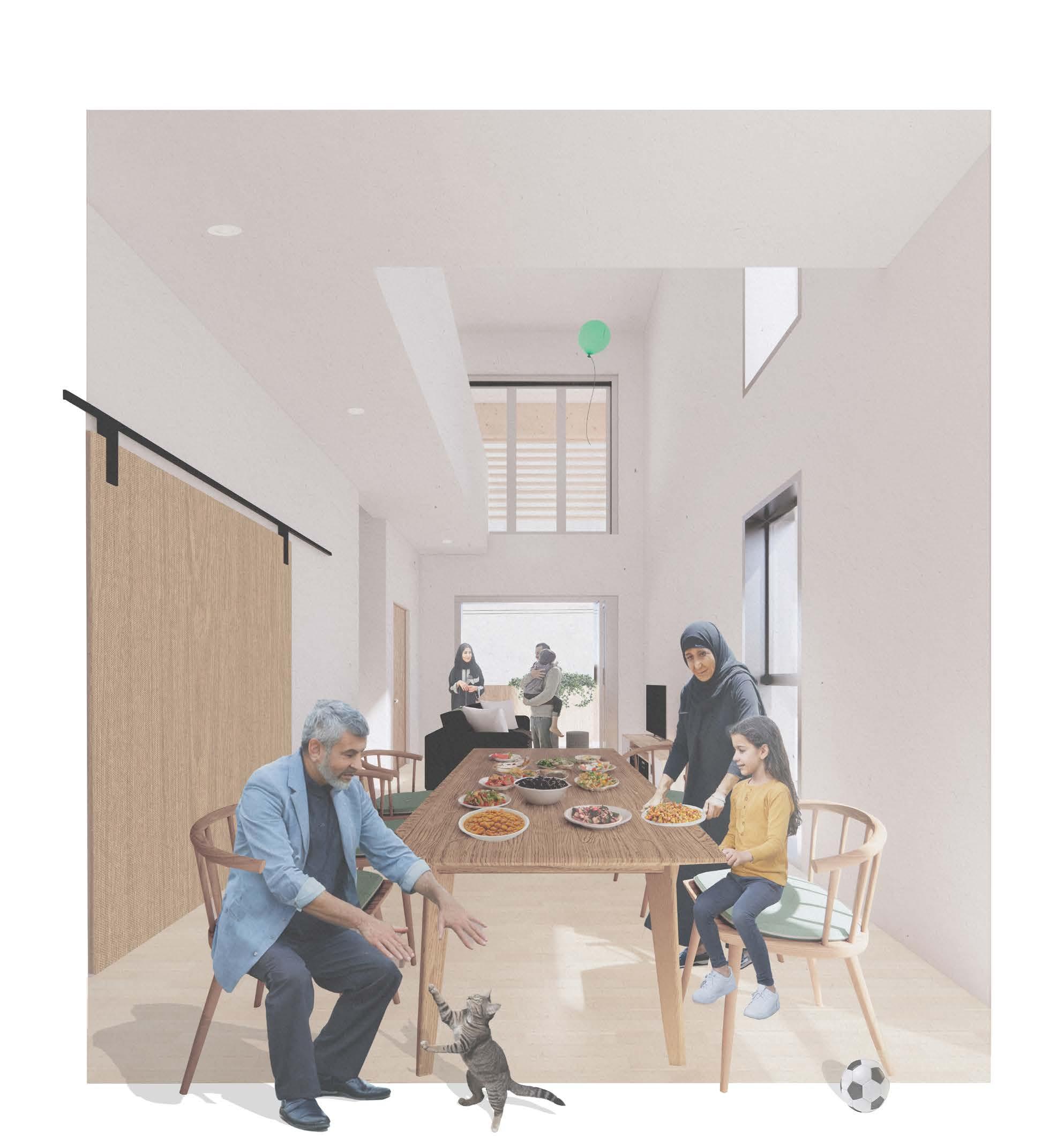





Aloha PermaLiving
Bridging People, Flora, and Fauna
Fall 2023 - ARC 4011A - Fifth-Year Topic Studio
Carbon Neutral Architectural Design Studio
Instructor: Pablo La Roche, PhD LEED BC+C, AIA Cal Poly, Pomona
Location: Big Island; Hilo, Hawai’i
Program: Multi-Family Residential with Community Argricultural and Ecological Gardens, and Farmer’s Market Place
Workflow: Rhino 7, Revit, Enscape, Adobe CC, Covetool, Autodesk Forma, Sefaira, Climate Scout, Climate Consultant, AIA’s COTE Framework, and HawaiiHousingLab (HHL)
Recognition:
CPPARC Student Work Exhibition - Interim Spring 2024

The Hilo, Hawai’i PermaLiving project aims to promote sustainable and symbiotic agricultural living in the Hilo community. By integrating agricultural practices that coexist with the local flora, fauna, and residents, the project seeks to create an environment where ecological balance and human well-being go hand in hand. The initiative also addresses food security challenges by utilizing the land as a valuable resource, celebrating Hilo’s agricultural heritage, and ensuring a resilient and secure food supply for the community. The project’s objectives include cultivating regenerative agricultural practices, implementing permaculture principles, and fostering a strong sense of community involvement. Through these goals, the project strives to create a sustainable and interconnected ecosystem that thrives on agricultural abundance and collective well-being.
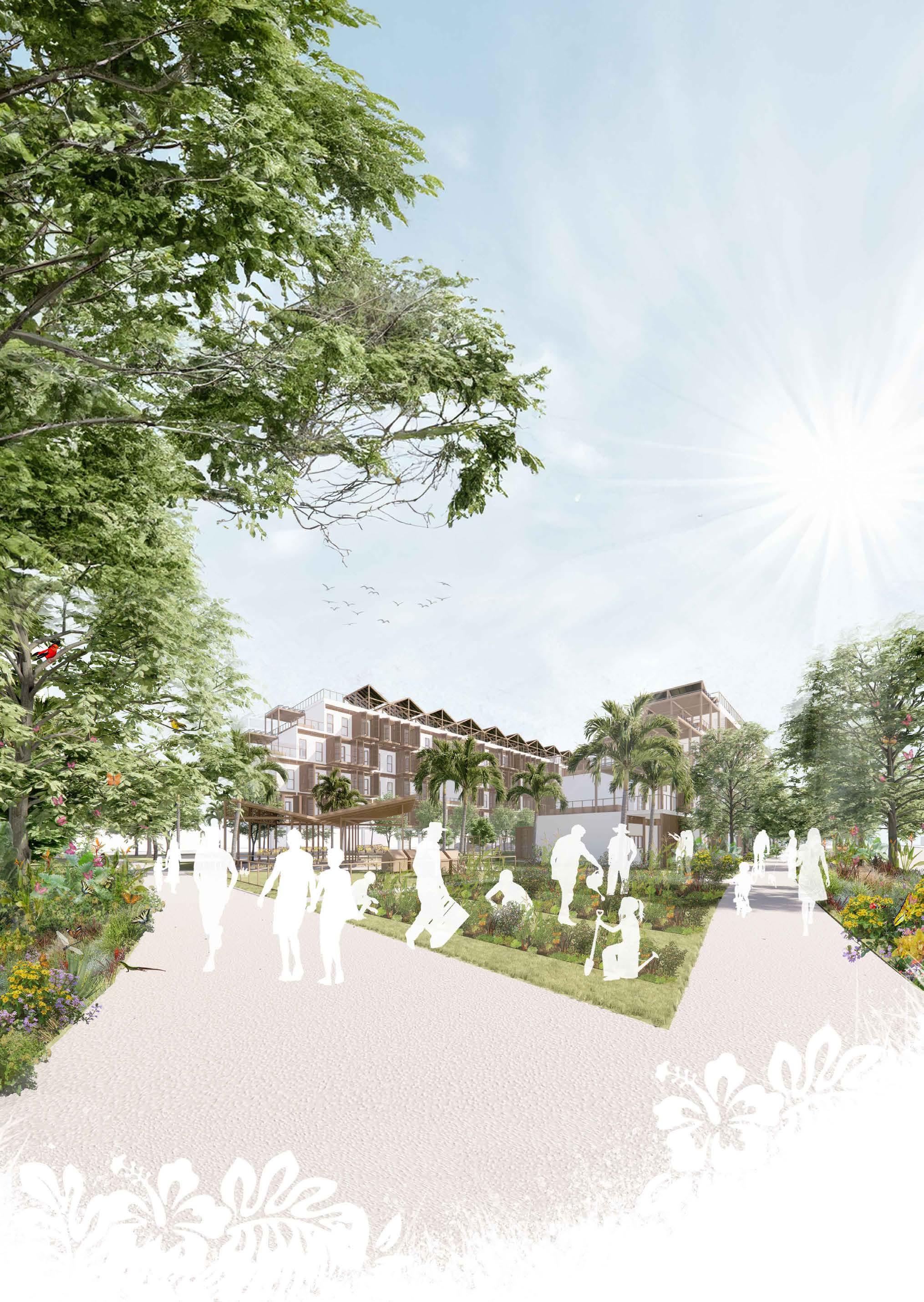
PUBLIC HOUSING AUTHORITY

Site Plan




DESIGN FOR INTEGRATION


Section Perspective


Design for Integration
The project seeks to integrate passive strategies with the overarching objective of reducing carbon emissions. The implemented strategies encompass natural ventilation, daylighting, solar shading, and rainwater catchment. The roof has a dual function, enabling both the expansion of on-site farming, solar energy, and the collection and storage of rainwater for future agricultural purposes. In addition to these features, the project aims to effectively incorporate landscapes to promote a climate-positive environment and enhance biodiversity among humans, fauna, and flora.
Design for Equitable Community
(see next page)
The primary objective in the meticulous design of the project site is to establish an environment that is universally accessible. The project showcases its commitment to community kinship and inclusiveness through the integration of flexible spaces, exemplified by the community agricultural gardens. These spaces have been deliberately planned to facilitate a diverse array of planting endeavors, promote food security by providing affordable food options for nearby residents and guests, and foster a lively atmosphere that is beneficial for all. In addition to providing shady pathways for walking, jogging, and cycling, the ecological area promotes meaningful human interaction and the appreciation of the local fauna and flora. Therefore, it functions as a dynamic center for social interaction within the community, cultivating a feeling of unity within the inviting environment.

DESIGN FOR EQUITABLE COMMUNITIES






Design for Ecosystem
The site is dedicated to honoring and preserving its natural surroundings, actively contributing to their enrichment by leveraging sustainable practices. The ecological corridor functions as a conduit for indigenous and native plants, serene wild ponds, and a vibrant pollinator garden, fostering an environment that attracts diverse wildlife and bolsters biodiversity. Additionally, the incorporation of permeable pavement around the site facilitates a seamless integration with the natural terrain, promoting a harmonious connection to the ground.
Ecological Corridor:
Provide accessibility for both active and passive recreational activities, serves as a social hub for connectivity between neighbors, promoting a cohesive and flourishing community.
Design Action Taken:
wide pathways and corridors, native and local vegetation wildlife ponds, pollinator garden and permeable pavements.
Design for Water
The roof catchment systems of the project revolutionize water accessibility through the utilization of rainwater harvesting, offering a sustainable solution that enables residents to efficiently manage their water usage and decrease operational cost. The design incorporates a slanted roof to maximize the collection of rainwater, directing it towards underground storage facilities that maintain and ensure the water storage. Enhanced by the inclusion of rain gardens and wastewater systems, this comprehensive strategy guarantees the utilization of natural filtration, purification, and conscientious water recycling. In addition to addressing immediate water needs, the initiative promotes on-site farming activities, which contribute to the development of community resilience and sustainability. By combining these elements, the project not only ensures a reliable water supply for residents but also sets a precedent for self-reliance and environmental awareness in the community.
Design for Energy
The solar panel systems installed on-site serve as a crucial sustainable resource, utilizing renewable energy to provide power to residential units. Every residential unit’s design includes elements such as natural daylighting, providing wide and adequate windows, and shading systems, which guarantee an natural balance of sunlight to reduce excessive heat and glare. This integration not only fosters energy efficiency but also improves the overall comfort and sustainable energy of living spaces.
Premium Tilted Fixed PV System $ $ DESIGN FOR RESOURCES
Salvaged Wooden beans and Repurposed
Energy Effiecient Lighting
Triple Glazed
Salvaged Wooden beans and Repurposed
High-Energy Performance Insulation

Wall Section







Legend:
1 - Studio
2 - One-Bedroom
3 - Two-Bedroom
4 - Three-Bedroom
5 - Roof Garden
6 - Elevator Lobby / Lounge
THIRD FLOOR PLAN
Design for Resources
The project used cutting-edge, highly efficient materials intended for a range of uses, such as window glazing and artificial lighting indoors. It also creatively repurposed salvaged wooden beams into inventive shading device. In addition, the project adopted sustainability by using household waste as an important resource. Composting organic waste is a fundamental part of this strategy and a crucial practice that helps the project establish a resilient and regenerative food system.
DESIGN FOR CHANGE
DESIGN FOR ECONOMY

DESIGN FOR WELL-BEING

DESIGN FOR DISCOVERY

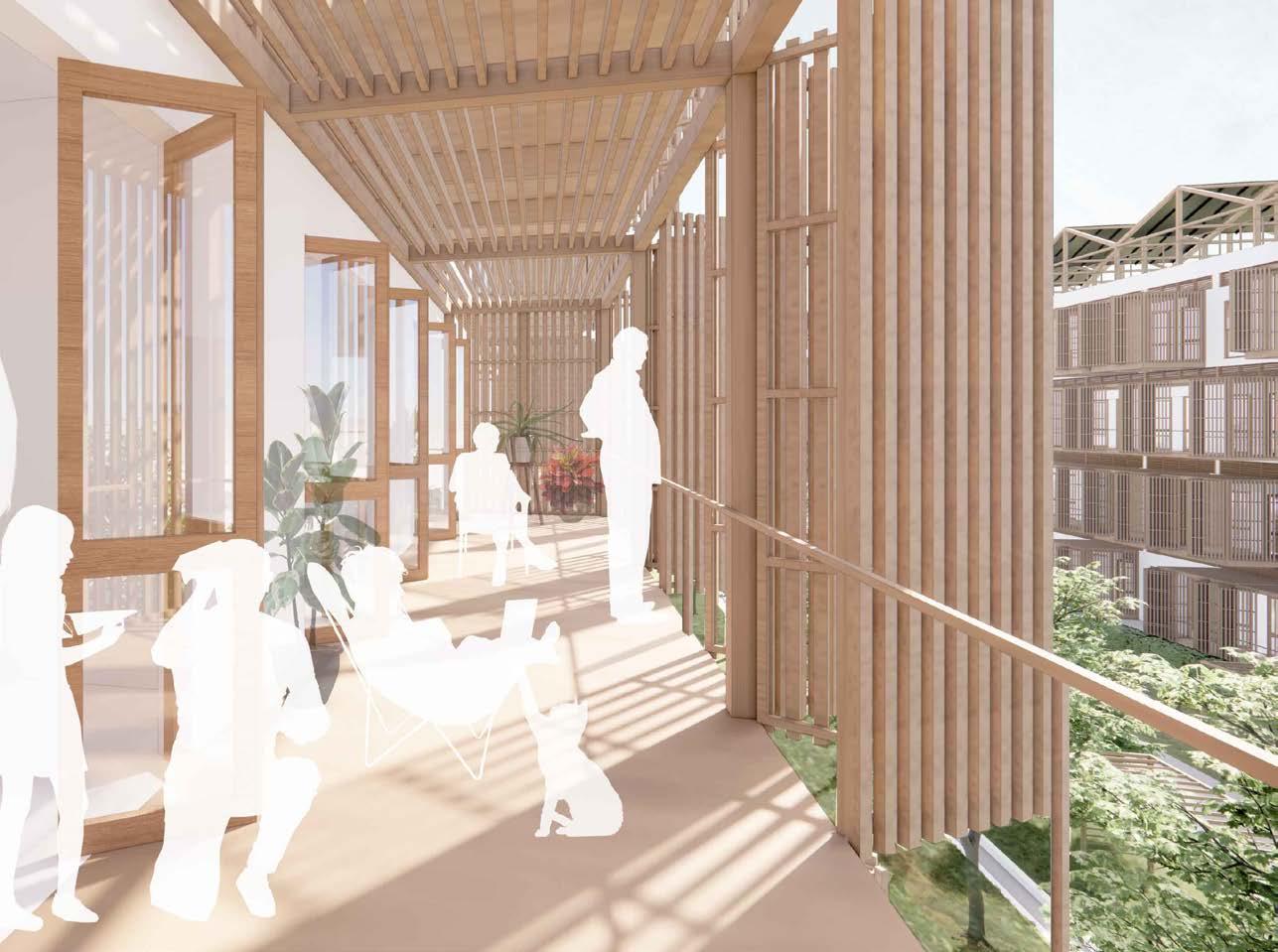

Design for Change
The project aims to promote future changes and adaptability by incorporating versatile design elements. The units planned to accommodate shifts in household size and evolving needs over time. The design facilitates shared spaces like the kitchen, dining, and living room, along with a flexible bathroom, fostering the potential for co-living and multi-generational arrangements in the future.
Design for Well-Being
The project is dedicated to effectively incorporating key elements such as indoor air quality, access to natural light, captivating views, and optimal thermal comfort to enhance health and well-being. The design measures implemented are intentional and thorough, incorporating elements such as expansive and functional windows to optimize natural light and airflow, solar shading to regulate illumination and temperature, the inclusion of outdoor areas like a lanai or balcony to establish a connection between occupants and the natural surroundings, and the utilization of natural materials to foster a harmonious and health-enhancing atmosphere. Together, these design interventions contribute to a comprehensive approach that promotes the comfort and well-being of occupants, ensuring that the created spaces prioritize and improve the overall quality of life for those who live in them.
Design for Economy
The project embodies the core principle of Aggregation over Isolation, uniting diverse elements like buildings, infrastructure, and natural systems into a seamless, integrated entity. This holistic approach advocates for the thoughtful incorporation of social, economic, and environmental considerations throughout the design process. The project’s inclusivity extends to housing, farming, and a farmers’ market, fostering a comprehensive and interconnected community. By skillfully aggregating these diverse components, the project forms a unified whole that contributes positively to the economy, ecosystem, and community. This integrated approach not only enhances the efficiency of individual elements but also creates a cooperative effect, resulting in a sustainable and thriving environment.
Design for Discovery
The project aims to leverage technology to reach a global audience. Through interactive graphics found in the lobby and integrated online social media boards, it endeavors to narrate compelling stories to residents and various audiences about biodiversity, agricultural farming, water resources, materials, carbon footprint, and future sustainable goals.
Boyle Heights’ Performing Arts Center
Bringing Community Together Through Living History
Fall 2023 - ARC 4011A - Fourth Year Topic Studio
Walt Disney Imigineering Studio
Instructor: Irma Ramirez
Cal Poly, Pomona
In Collaboration With:
Yostina Eshaq, Andrea Vergara, Haya Abboodi, and Destiny Rodriguez
Location: Boyle Heights, CA.
Team’s Project Program: Living History with Community Performing Arts Center, Research Center, Sacred Gardens, and Portrait Museum
Assigned Program: Community Performing Arts Center
Workflow: Rhino 7, Vray, Adobe CC, Grasshopper
Celebration of cultural identity and heritage is the prime value of the Boyle Heights’ Performing Art Center. Situated in Boyle heights, home to many migrants, it holds vibrant culture and notable historic MexicanAmerican communities. In celebration of the histories and contributions of marginalized identities, the center of arts and performance brings recognition for all communities to learn more about the traditions, people, and history through art and performance. The center’s sole purpose is to get CASA 0101 ( a community theater and arts organization) into the site and embrace the means of providing the preservation of stories in the form of plays, films, documentaries, and dance while supporting classes to nurture future storytellers in the community. The Performing Art Center is also open to social purposes that connect the community emotionally to their ancestors’ music, arts, crafts, and traditions.
The project is heavily inspired by the circular movement from its spatial circulation and building canopy that traces back to the Mexican national folk dance, the Jarabe Tapatio, calling for community celebration. The center is a unique place for community theater and open stages for community performance articulated and incorporated with the traditional community-oriented Kiosco. The architectural form of the center conveys a two slipt level of spaces that comes from providing different programs for general public use and semi-public use. Such the upperlevel captures community spaces for open performance and the lower level sets areas for learning, sequence studios, or workshops in support of CASA 101 mission to nature Boyle Heights community future storytellers.





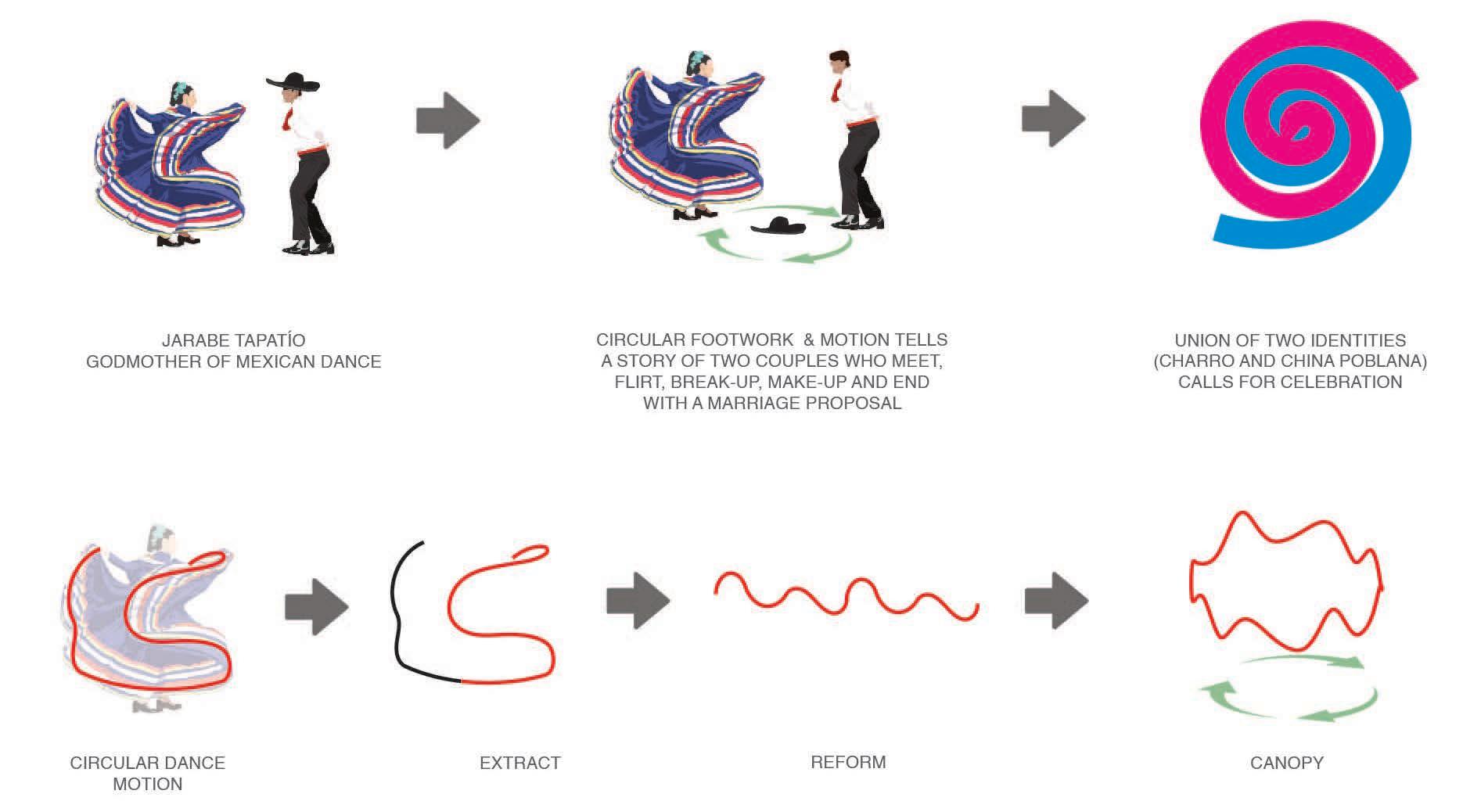

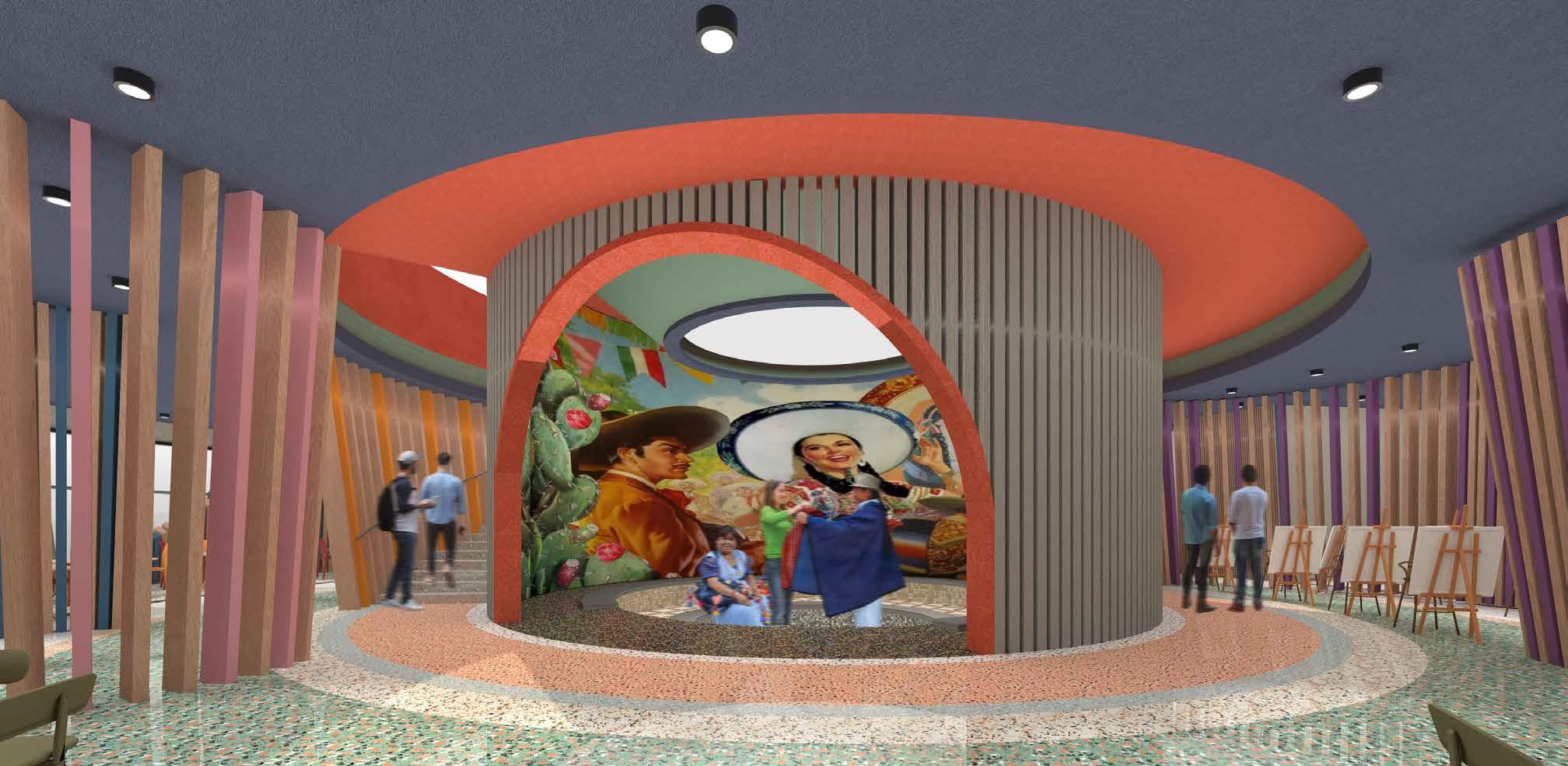
IDENTITY CENTER
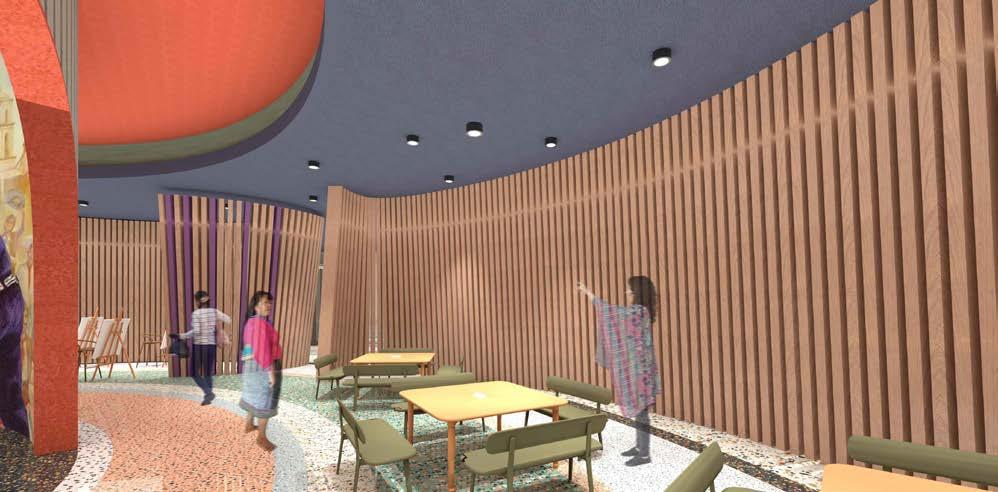

WRITING STUDIO




EXPLORE & WAYFINDING DISCOVERY



Accelerating Universe
A Scientist Retreat
FALL 2020 - ARC 3011A
Third Year Design 1 Studio
Instructor: Luis Gil
Cal Poly, Pomona
Location: Mt. Wilson
Program: Scientist Retreat
Workflow: AutoCad, Rhino 7, Vray, Adobe CC

The Accelerating Universe is an extraordinary structure nestled on the slopes of Mt. Wilson in the San Gabriel Mountains. Originally built as an observational tower for scientists and retreat center, it occasionally draws hikers and visitors who come to enjoy its panoramic views. The tower’s design is inspired by the narrative of the Universe’s creation, the Big Bang. However, recent astronomical findings have unveiled a surprising twist: the rate of the Universe’s expansion is accelerating, contrary to earlier predictions. This groundbreaking discovery is supported by observations of distant stars exploding in supernovae.
To safeguard the building from the frequent wildfires that plague California’s mountains, pre-cast concrete was selected for the exterior envelope. This material choice ensures durability and protection while allowing the tower to remain a beacon of scientific exploration and natural beauty.






Sky Up
An Observational Tower
FALL 2020 - ARC 3011A
Third Year Design 1 Studio
Instructor: Luis Gil
Cal Poly, Pomona
Location: Mt. Vette
Program: Observational Tower
Workflow: AutoCad, Rhino 7, Vray, Adobe CC
This scenic and observational tower is inspired by the hidden surprises of nature and the wilderness. The tower’s unique slanted form serves as an entry portal of curiosity, featuring a central core that allows visitors to look up through a light tunnel, offering a glimpse of what the tower is about. This core guides a direct pathway or staircase upwards, integrated with three distinct scenic viewing platforms that evoke a sense of journey.
The journey addresses various emotions: a glass floor platform challenges fears by offering a view looking down, an upward-looking platform encourages aspiration, and a 360-degree lookout platform at the top symbolizes success. The top also provides a retrospective view, connecting the beginning and end of the journey.
The exterior, clad in solid wooden planks, blends with the environment while concealing the tower’s features. Small and large openings allow for air circulation and natural lighting, with some structures exposed to enhance visual variation. Overall, the tower aims to evoke sensory experiences, emotions, and a sense of movement in space as visitors explore.


Observational Tower Elevation
LEVEL 6 53’ - 9”
LEVEL 5
41’ - 10”
LEVEL 4
31’ - 10”
LEVEL 3
21’ - 3”

LEVEL 2 6’- 6”

PLATFORM 3 (360 DEGREE)

Ending
Form & Circulation Diagram
PLATFORM 2 (LOOK UP)
PLATFORM 1 (LOOK DOWN)

Beginning
LEVEL 6
53’- 9”
LEVEL 5
31’- 10”
LEVEL 4
31’- 10”
LEVEL 3
21’- 3”
LEVEL 2
6’- 5”
LEVEL 1
0’- 0”
Observational Tower Front Elevation

The Villa
A Two-Storey Addition
FALL 2020 - ARC 173
Architectural Drawing IV
Instructor: Michael Hamner, FAIA East Los Angeles College
Location: Alhambra
Program: Type V Second Storey Addition with new Master Bedroom, Bathroom, Walk-in closet, and Family Room
Workflow: Hand Drafting
This project integrates several key elements of architectural design and construction, including adherence to local city codes and zoning regulations, Type V construction development, and the production of hand-drafted construction drawings. The primary goal is to convey a practical and functional design that simultaneously explores the intricate spatial processes of programming and planning. This project requires a comprehensive understanding of the city ordinances and codes specific to Alhambra, CA, ensuring compliance and feasibility throughout the design and construction phases.
The focal point of the project, involves the addition of a second floor to an existing residential structure. This addition includes the creation of a new master bedroom, a bathroom, a walk-in closet, and a family room. Each space is meticulously designed to weave together the client’s needs and well-being, ensuring that the final outcome not only enhances the functionality of the home but also promotes a sense of comfort and satisfaction for the occupants.

Study Model








Hand Draft Elevations Elevations


Detailed Building and Stairs Sections
Sketches + Models
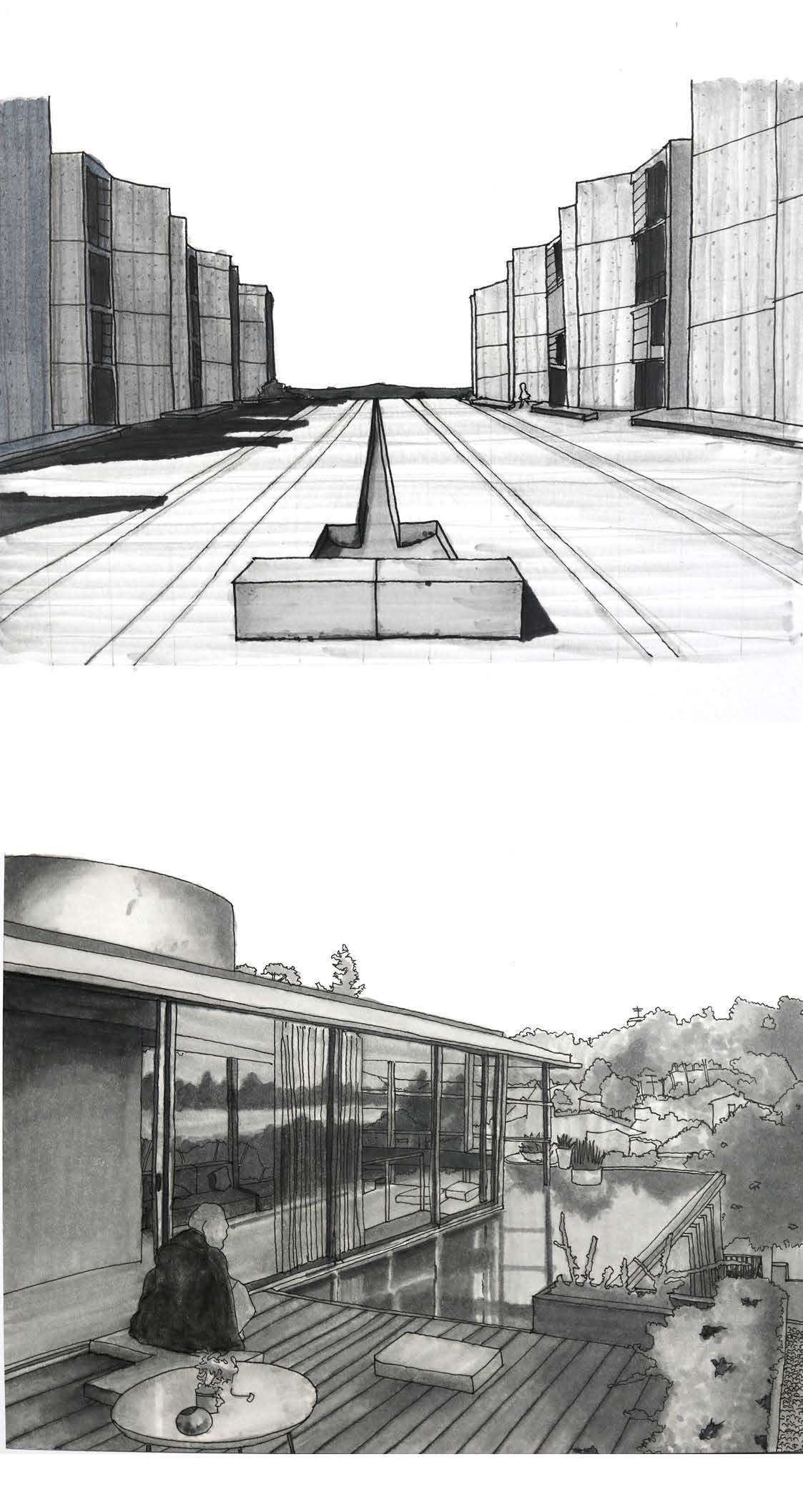
Above: California Iconic Architecture at 11”x14”
Medium: Freehand Drawing + Copic Markers









Instant Remembrance: Portal of Timeless Memories and Moments
Material: Instant Films (A Process of Deconstruction & Reconstruction)
Professional Work
Lionakis
Civic Studio Architectural Intern
June 2023 – Aug. 2023 | Irvine, CA
R.E.A.L CW Architecture
Architectural Intern
Dec.2020 – Sept. 2021 | Studio City, CA
ANDesign Development LLC. Design Assiociate June 2018 – Aug. 2021 | Los Angeles, CA
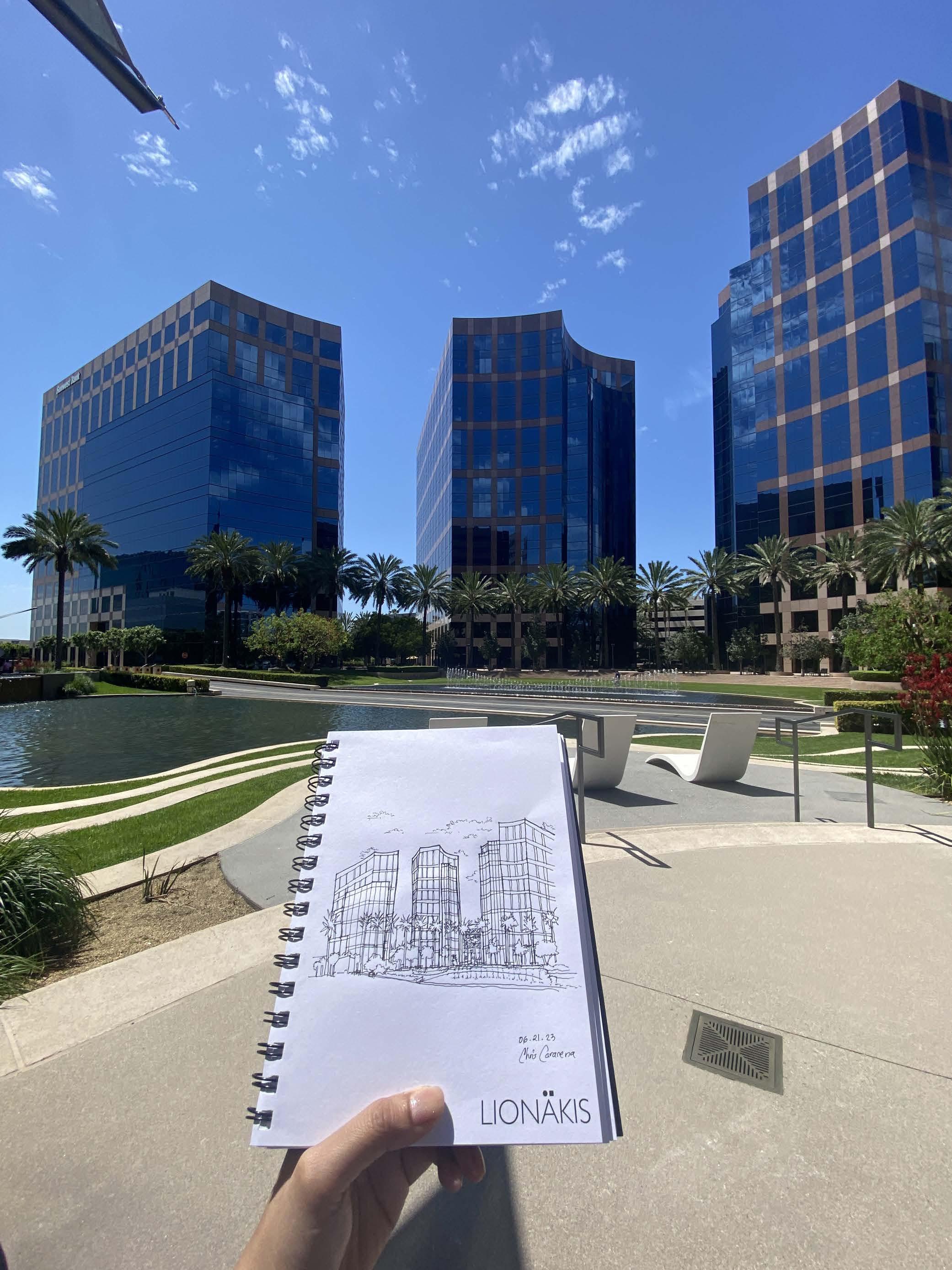



Produced Work for Lionakis
Project Type Involved Working: Civic Facilities & Involve Helping Marketing Tasks
My Role: Asisting with the Team, 3D Modeling, Renderings, General Office & Marketing Tasks


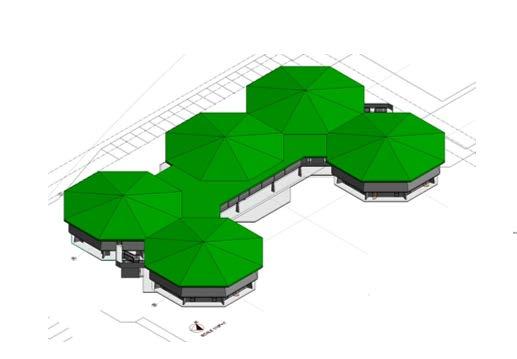






Produced Work for R.E.A.L CW Architecture

Project Type Involved Working: Sport Facility, Warehouse with Office, and Single Family Residential Renovation
My Role: Producing 3D Modeling and Renderings, Asisting with Schematic Design and CD Set Drawings








Produced Work for ANDesign Development LLC.
Project Type Involved Working: ADUs and Single Family Residential
FLOOR PLAN
My Role: Producing 3D Modeling and Renderings, Asisting with Schematic Design and CD Set Drawings

