CONCEPT IDEAS
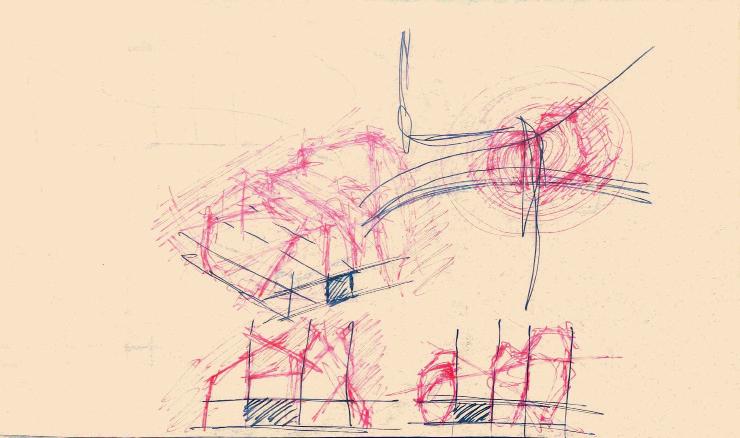

Through conceptual sketching I began to establish an attitude towards the program and site. Defining the relationship between the main parts of the program aided me in generating to the surrounding context. The conceptual modeling allowed me to grasp a general understanding as to the size and relationships between the parts of the program. Through this process, I was able to establish an understanding between connectivity and circulation.
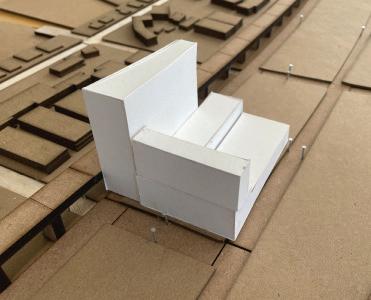
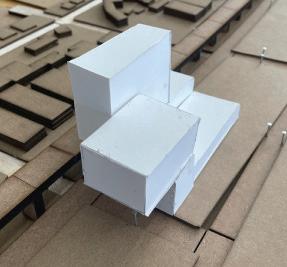
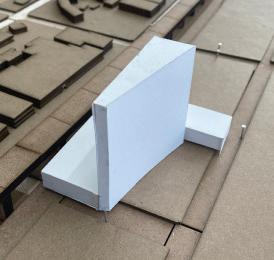
7 Portfolio
Hulsey Gateway
8 Chris Biju
Steel Structural Diagrid
Concrete Topper with Steel Decking Floor Plates
MARTA (Metro Train) Light Rail Bus / Taxi Service Residential Hotel Office Podium Hulsey
Reinforced Concrete Pylon Foundation
Gateway
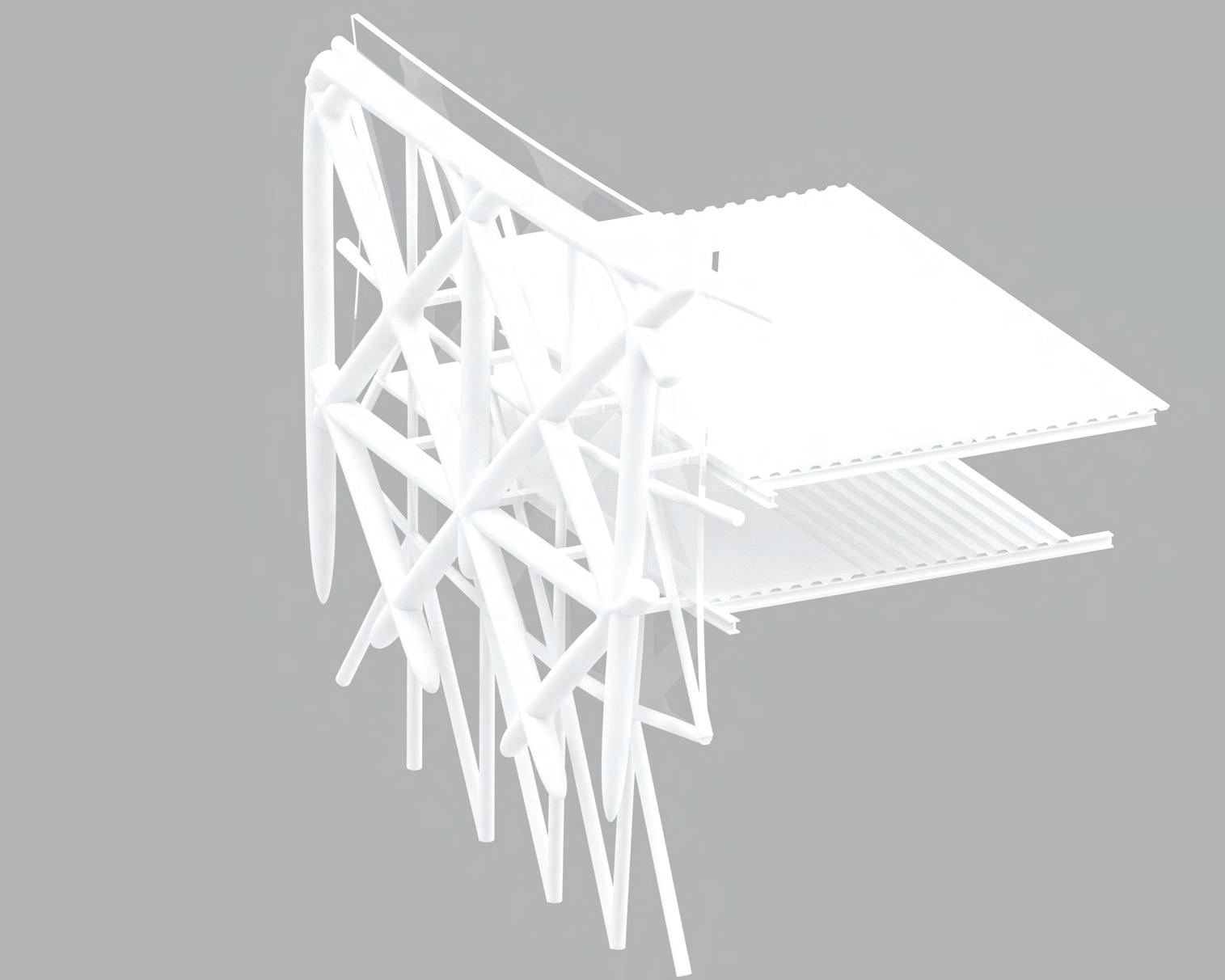
9 Portfolio
Steel Decking
Curtain Wall Glazing System
Structural Diagrid
Concrete Topper
Steel Perimeter Beam
Outrigger Beam
Hulsey Gateway

10 Chris Biju Hulsey Gateway Site Plan
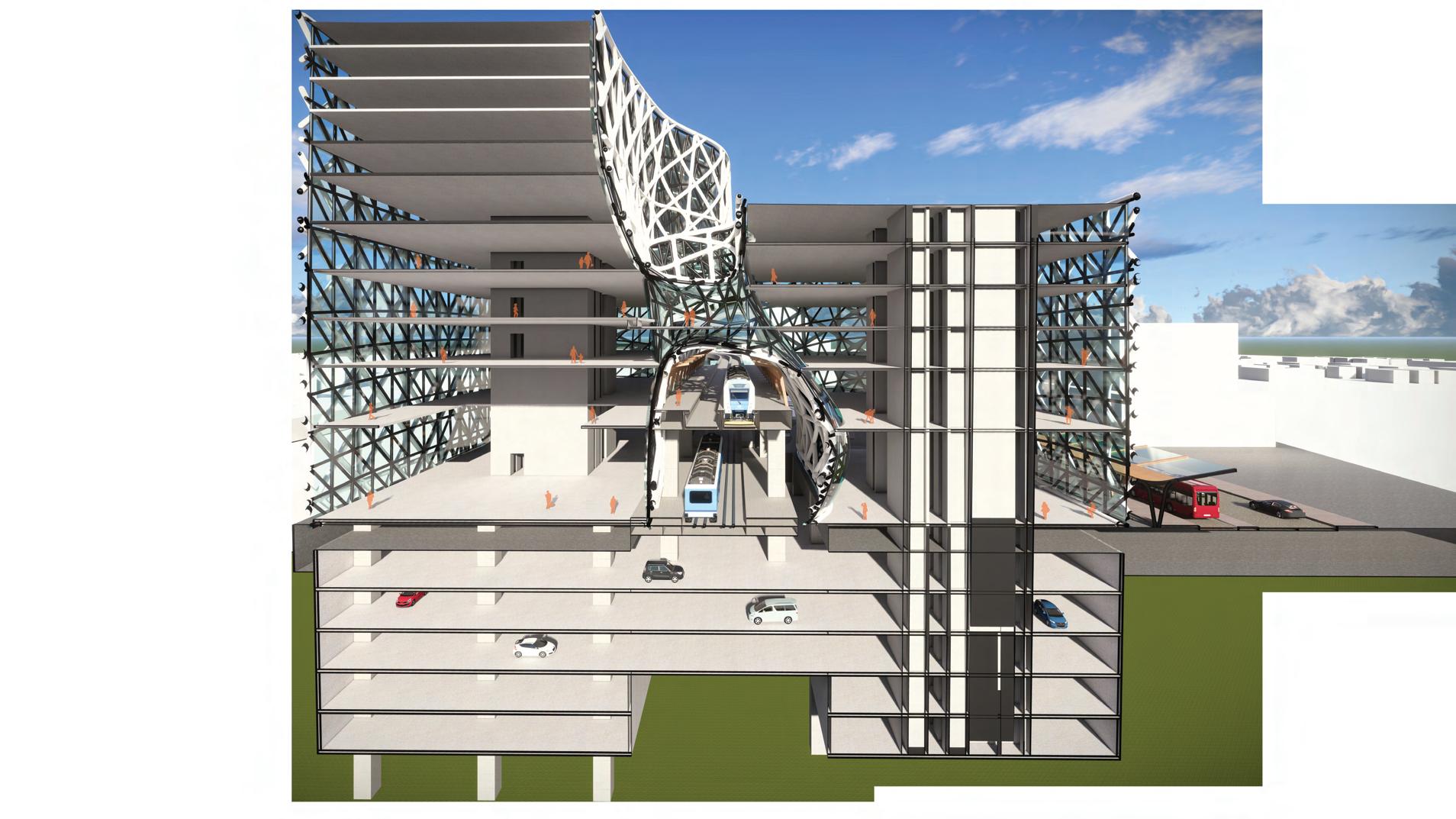
11 Portfolio Hulsey Gateway Building Section
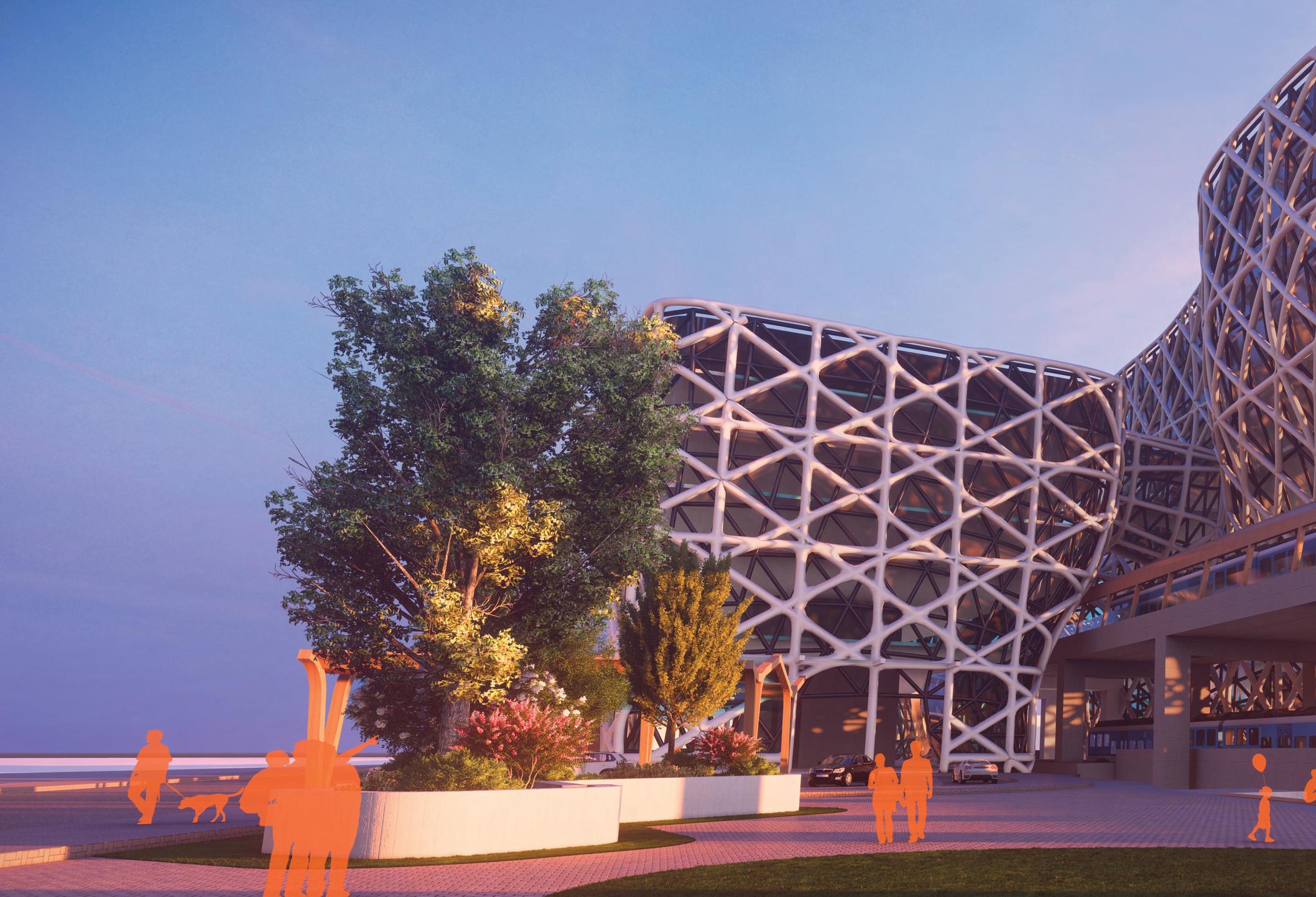
12
Ground level perspective of Hulsey Gateway
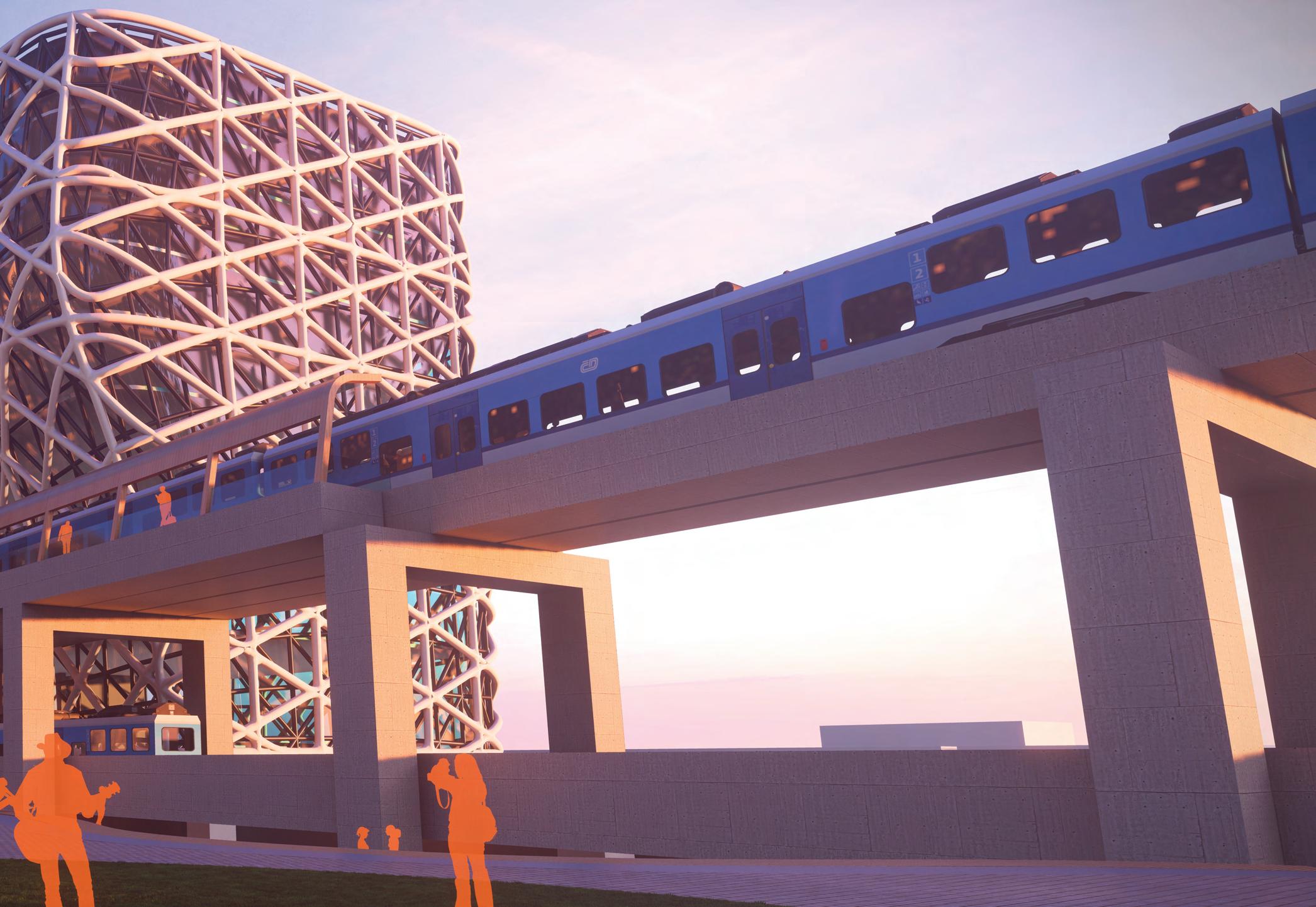
13

14 Chris Biju
Hulsey Gateway
View from MARTA station overlooking public event space
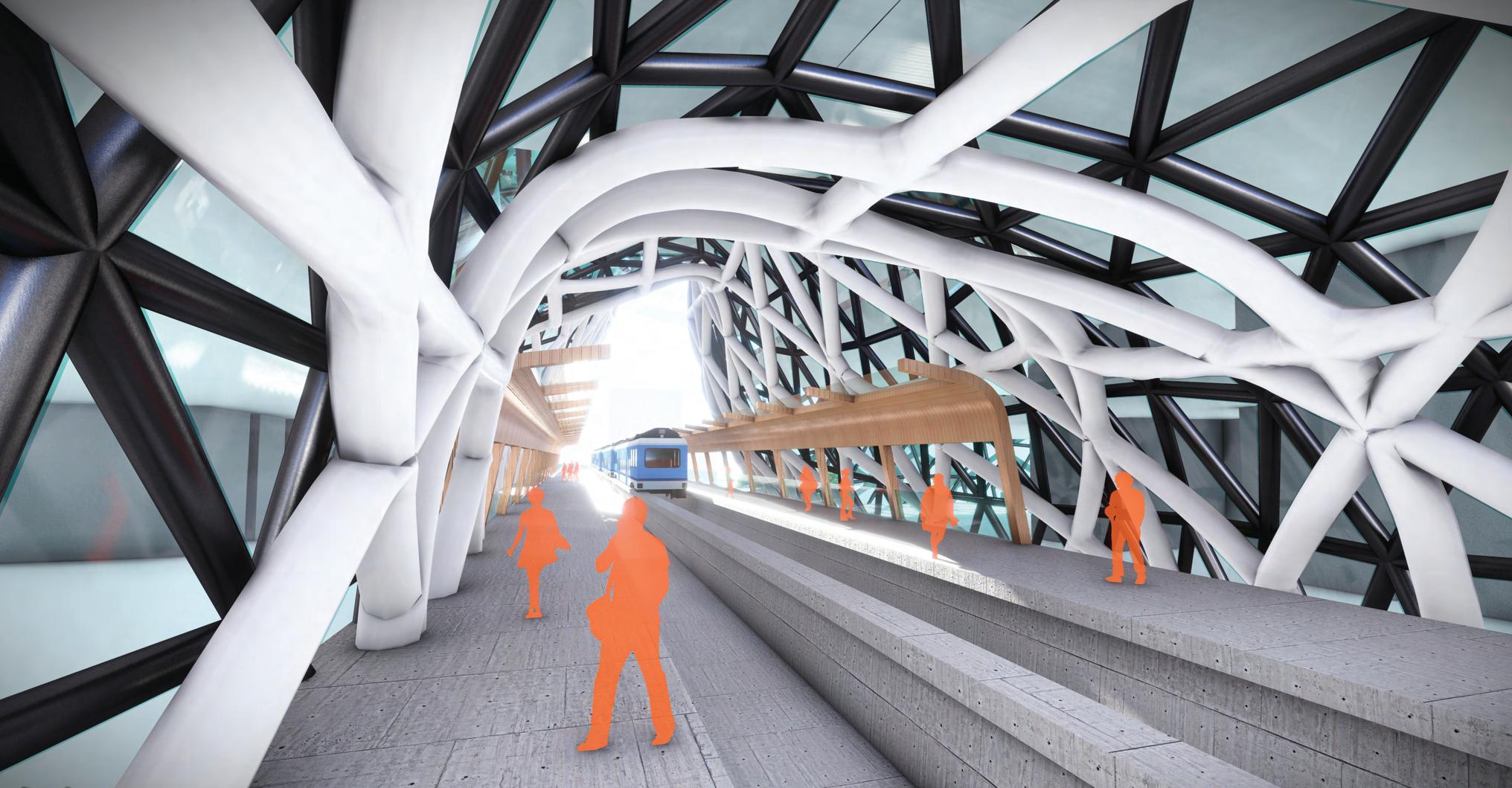
15 Portfolio
MARTA station perspective render
Gateway
Hulsey
02 / THE ARMATURE.
Savannah, GA
ARCH 303
Architecture Design Studio III: Structural Applications
Spring 2023
Professor Andrea Bertassi
16 Chris Biju
Savannah’s distinctive grid plan with its prominent squares is the definition of its Armature as a city today. The Armature takes this unique square-grid plan to the next level to create a city of the future connected by its own grid, connecting communities within. A reflection of the heritage of Savannah in the future.
17 Portfolio The Armature
18 Chris Biju Overall Site Plan Overall Site Program Analysis 120180240300 600 1:2500 Parking Museum Government Green Space Entertainment Church 1:2500
CONGRESS CENTER WASTE & SEWAGE TREATMENT
POWER
COMMERCIAL COMPLEX MUSEUM EXHIBITION
CULTURAL AND RECREATIONAL CENTER
FITNESS PARK COMMUNAL GARDENS
SPORTS STADIUM THEATER HOSPITAL RESIDENCES
19 Portfolio
Section 250 500 750 1000 in 0
FOOD LEISURE HEALTH & LIFESTYLE MENTAL HEALTH FITNESS MOTIVATION WATER ENTERTAINMENT COMMUNITY WELLNESS INSPIRATION ENERGY MOBILITY MANUFACTURING MASS-PRODUCTION ENERGY WATER TREATMENT HEALTHCARE SAFETY WASTE MANAGEMENT COMMERCIAL RESEARCH OFFICE CONSTRUCTION GOVERNANCE ENTERTAINMENT SPORTS AMUSEMENT RECREATION FESTIVITY FUN & GAMES PARTY TRAVEL GAMING MUSIC EXCITEMENT DRAMA
Program Mapping Overall Concept Diagram Site
The Armature
WAVE
Typical Urban Sprawl Future Urban Sprawl Cul de Sac Neighbourhood Sprawl Typical City Scapes Future Proposal
Dense City Centers



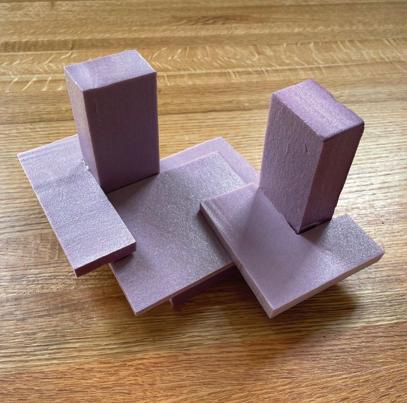

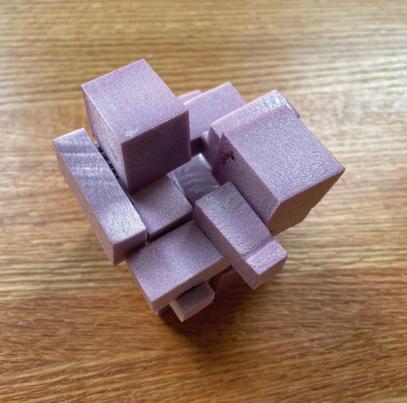
As I explored my design through massing models, I sculpted the form to accomodate various elements of a post apocalyptic community. Vertical integration of the various parts of communal living was important in the culmination of the form.
Translating these ideas into my sketching, I was able to create a robust form that encompassed a vertically integrated society that is connected and emulated from a central focal point within the structure. As I progressed through this idea, the idea of balancing public and private in a tight-knit community helped influence the organization of the structure.
20 Chris Biju The Armature
The Armature


Conceptual Renders
21 Portfolio

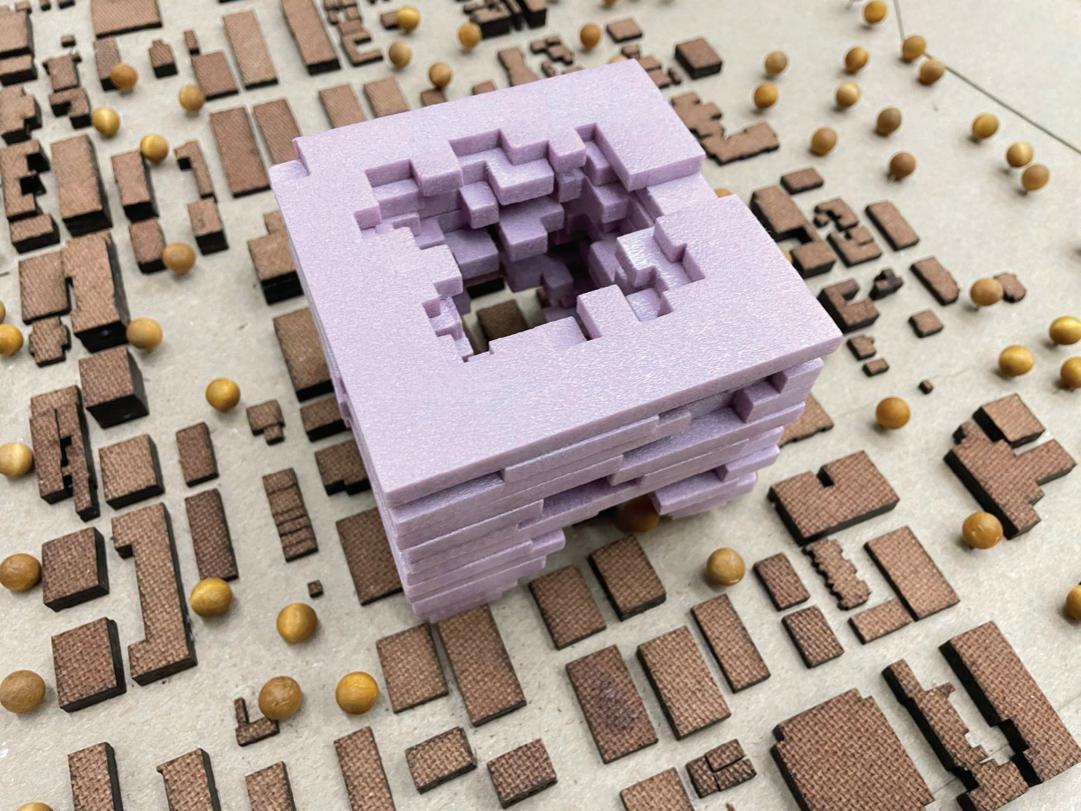
22 Chris Biju
Armature
Final Model
The
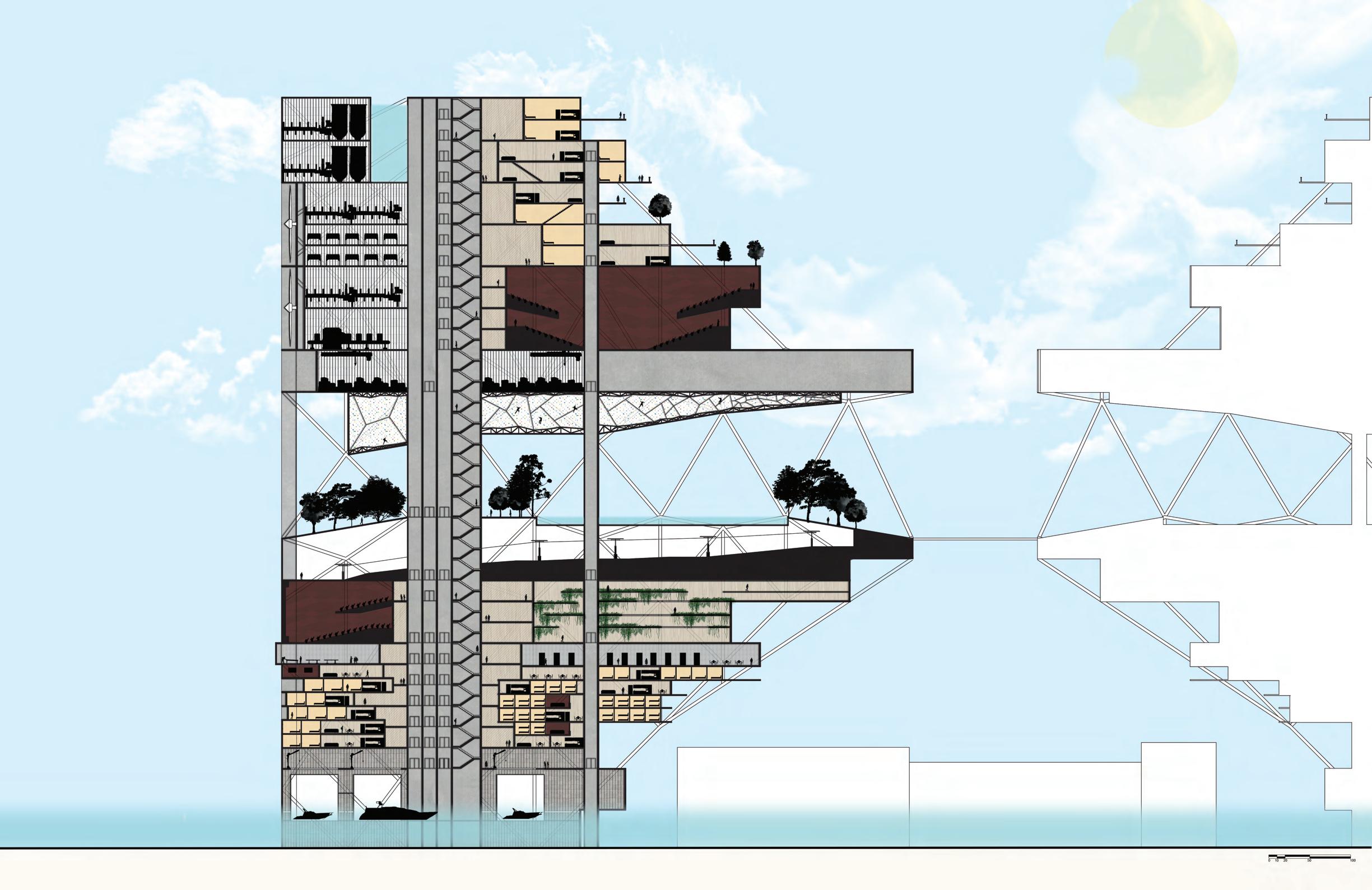
03 / TRANQUILITY.
Savannah, GA
ARCH 302
Architecture Design Studio II: Site and Environmental Context
Winter 2023
Professor Andrea Bertassi
24 Chris Biju
Tranquilityisastateofcalmachievedwhenoneisinabeingoftranquil. Today, we need to find that state of tranquility between our buildings and nature. Currently, humans have overpopulated the earth and have become heavily industrialized to a point where we are seeing almost irreversible effects on our planet’s ecosystems. Man-made has been taking away from nature, and now nature is starting to fight back.
25 Tranquility
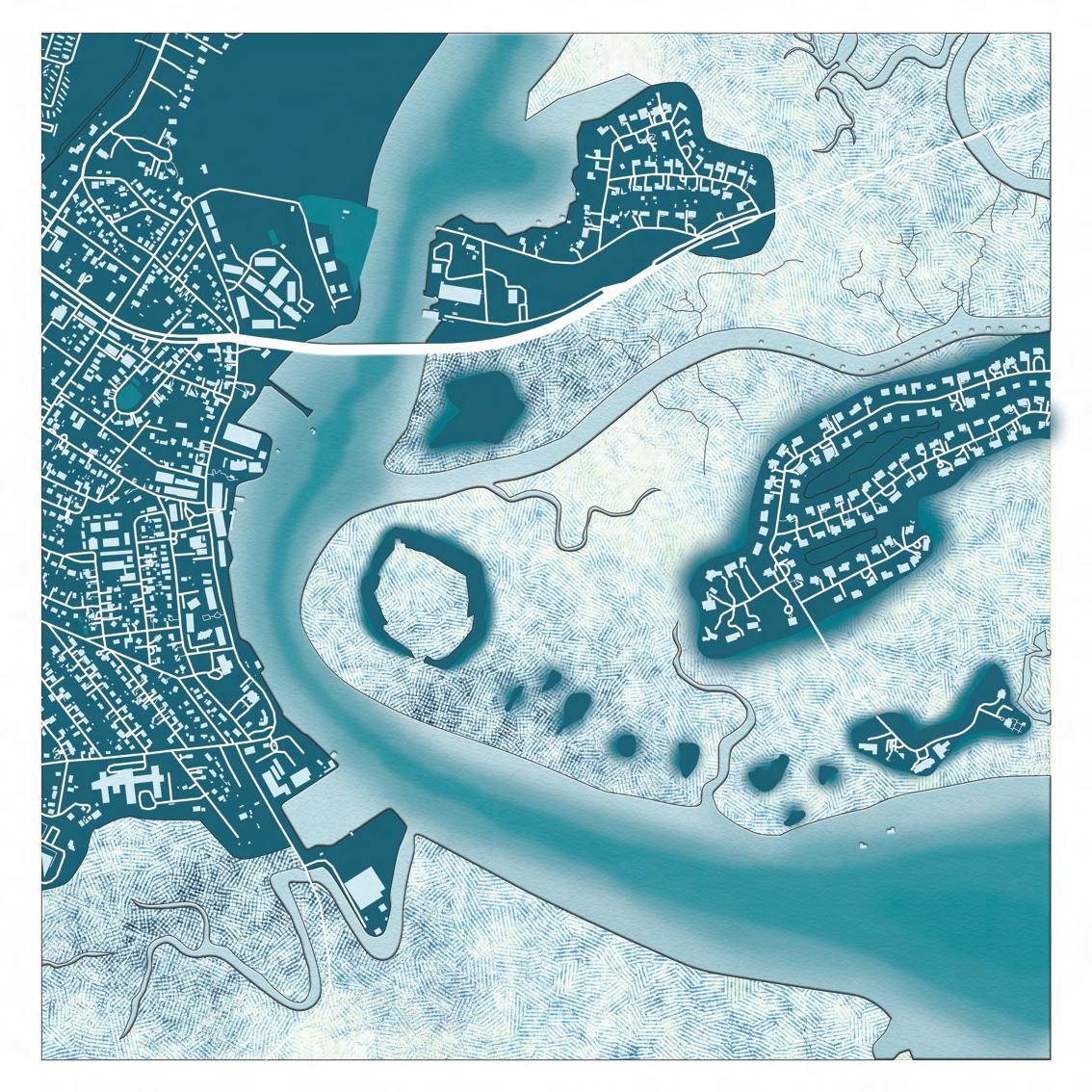

26 Chris Biju Overall Site Plan Perspective Site Section
Tranquility



The site posed a unique condition which allowed me to explore unique space configurations that caters to the sensory experience of the user. The play in level change and distribution of the form generates a unique journey for the user through my site.
The transition from ground to water, I was able to draw from my precedent studies through iterations to generate an intial conceptual idea to draw influence towards my final structure, a culmination of various ideas throughout the course of the studio.

27 Portfolio Tranquility
28 Chris Biju SITE PLAN SECTION - 1/16” - 1’0” SITE PLAN SECTION - 1/16” - 1’0” Overall Plan & Organization of Form Site Section
Tranquility
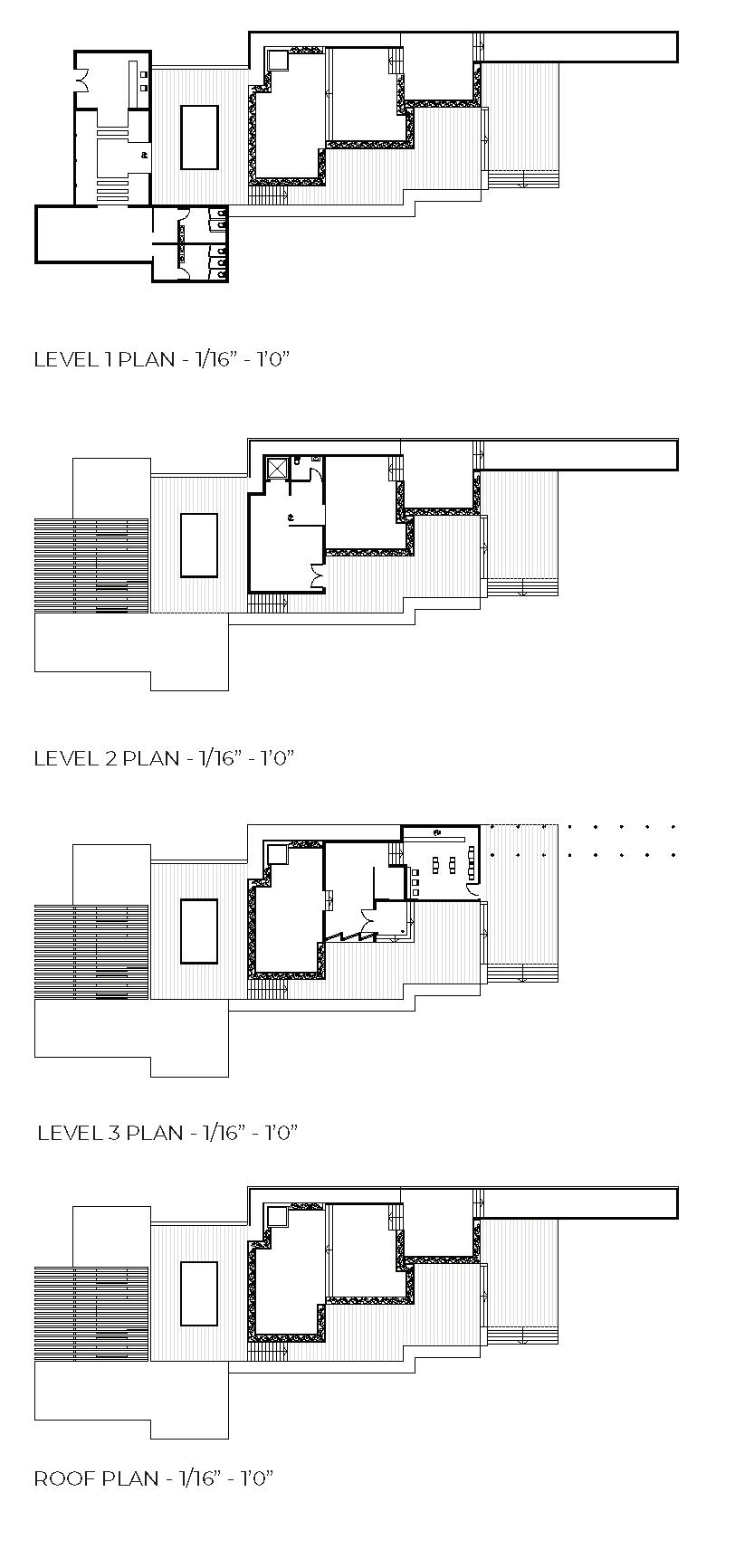
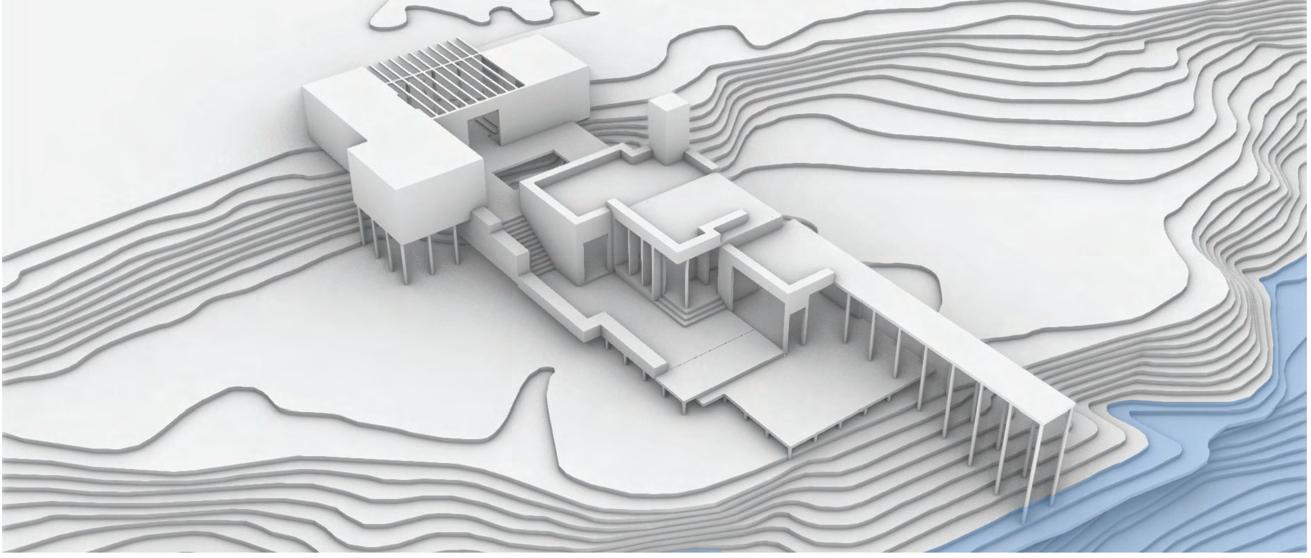

Aerial Perspective
29 Portfolio
Bird’s eye perspective
Tranquility
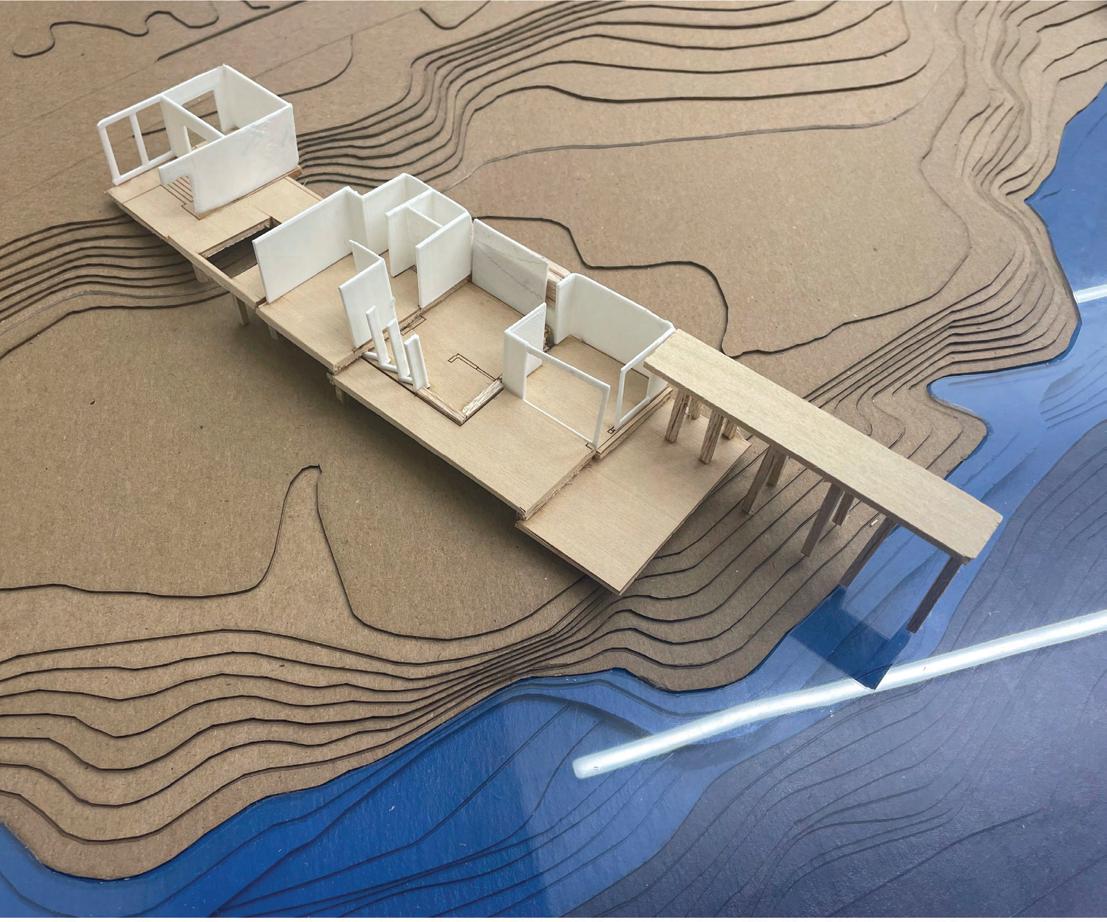
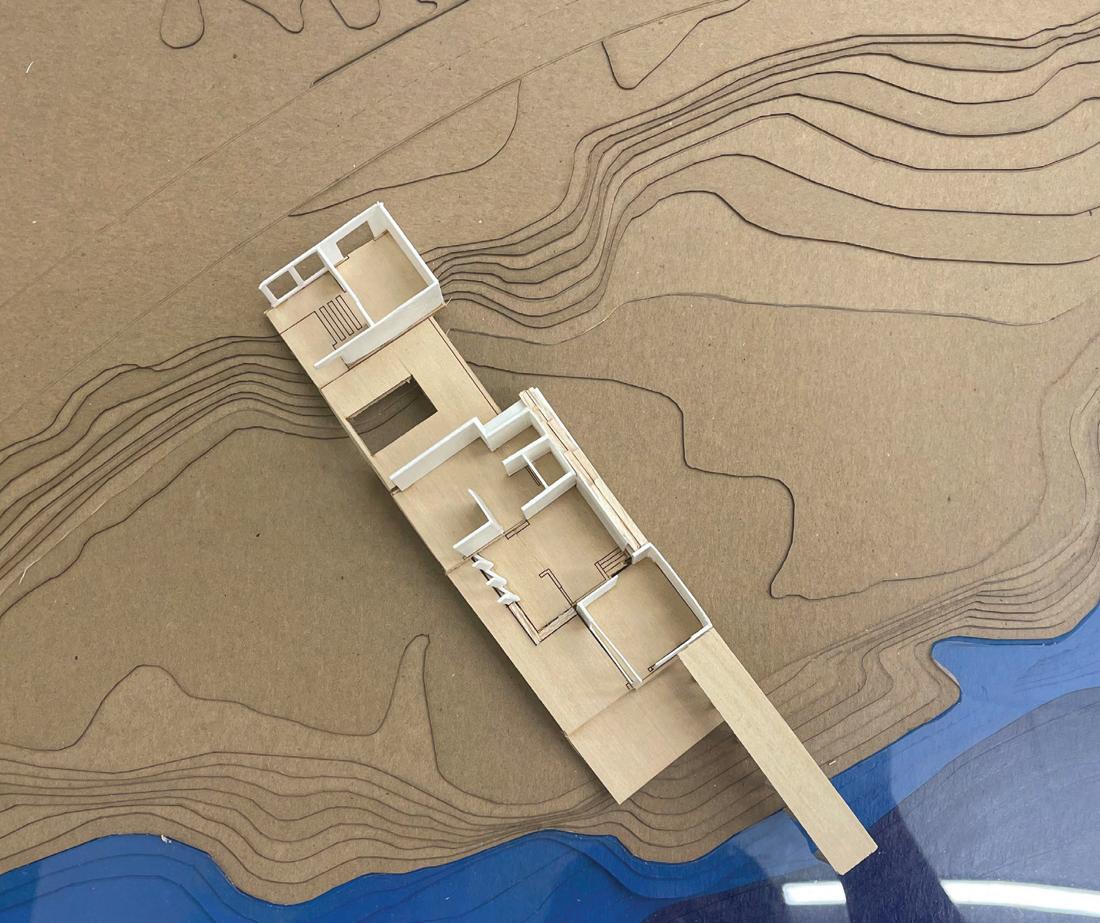
Sectional Model Views
30 Chris Biju
31 Portfolio
04 / CONTACT.
Sydney, Australia
BDES2026
Architecture Studio 2A
Feb - May 2021
University of Sydney
32 Chris Biju
The Contact of two opposing programs is explored within the scope of this project. Combining a gymnasium with a children’s playground creates a unique relationship to be explored within the realm of architecture.
Situated within a mid rise building in downtown Sydney, this form comprises of a space that consists of a playground form that pierces through the space.
33 Portfolio Contact
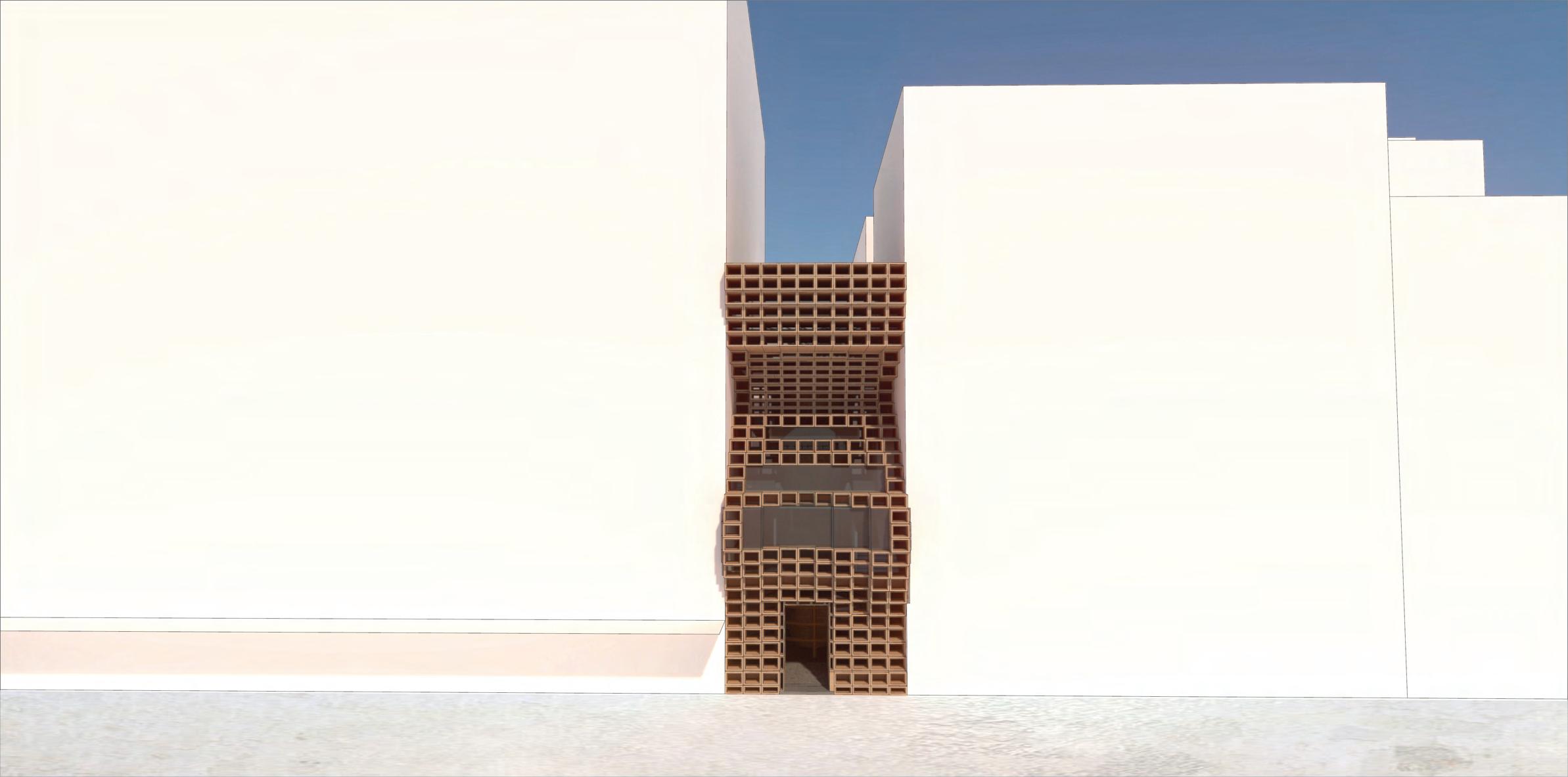
Conceptual Facade Render
34 Chris Biju Contact
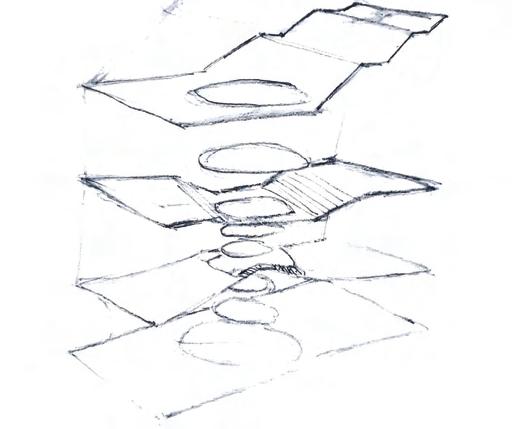

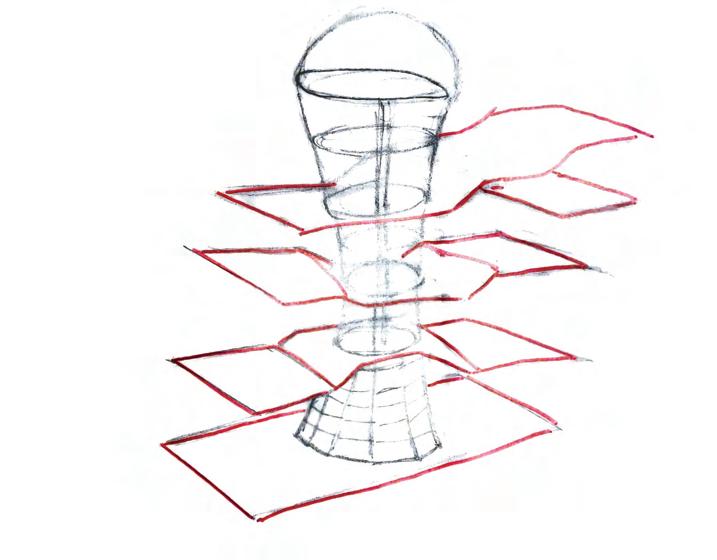
The central program of the playground emulates the feeling of a play space through its organic design. The gymnasium space is organized around this central space to accompany the playground program as the atrium serves as a space which connects all the levels of the structure.
Through conceptual thinking of drawing and sketches, I found my design language for the two programs. A central playground atrium perforates through the gymnasium floor plates. The feeling of freedom and movement is conveyed through the organic form of the playground, and the routine, organized feeling through the hard concrete floor plates of the gymnasium.

35 Portfolio Contact

36 Chris Biju Contact
Facade Render
Paraline Drawing

37 Portfolio Contact
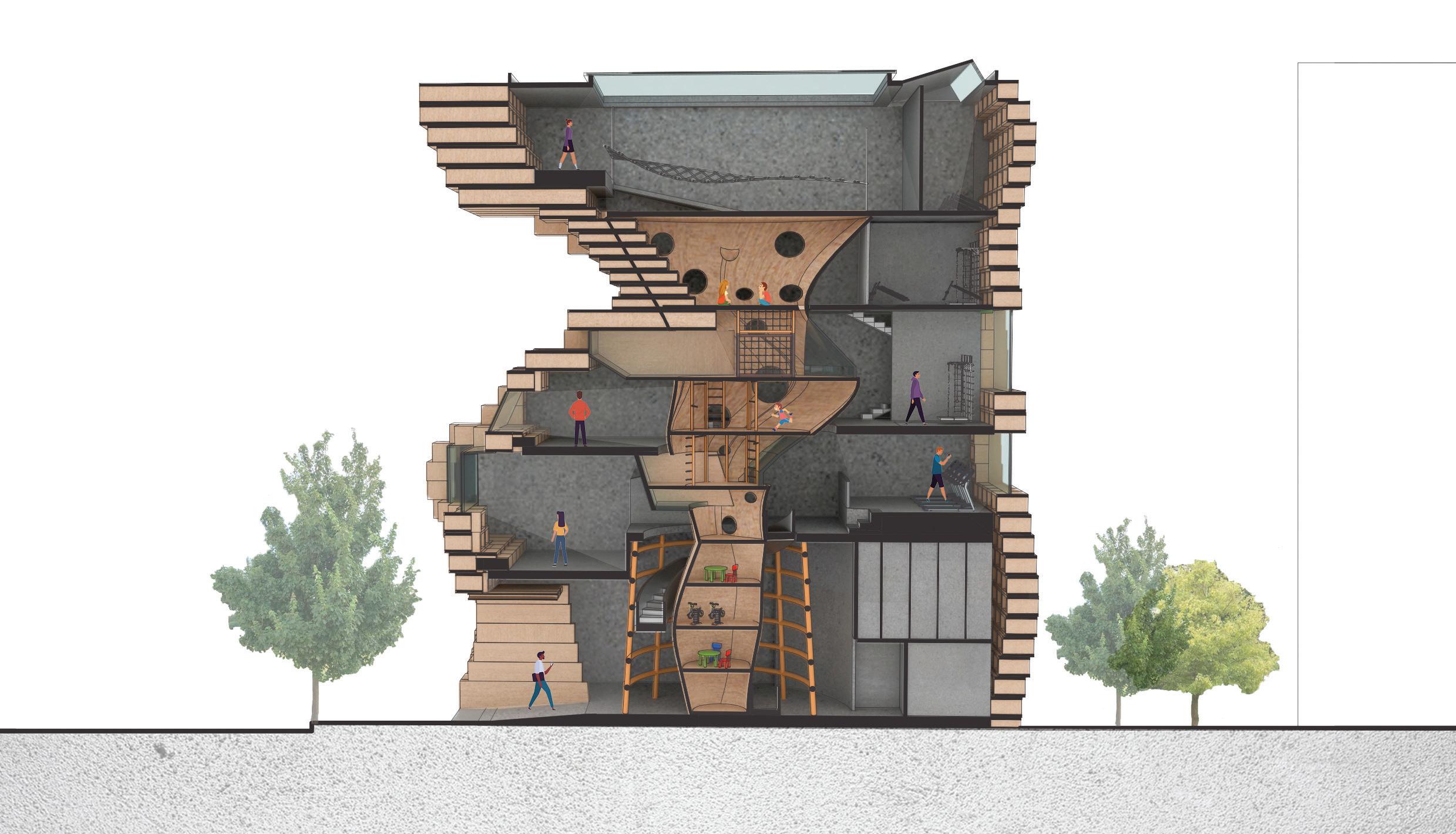
38 Chris Biju Contact 1:200 Section


39 Portfolio Contact
1:50 Detail Model













































