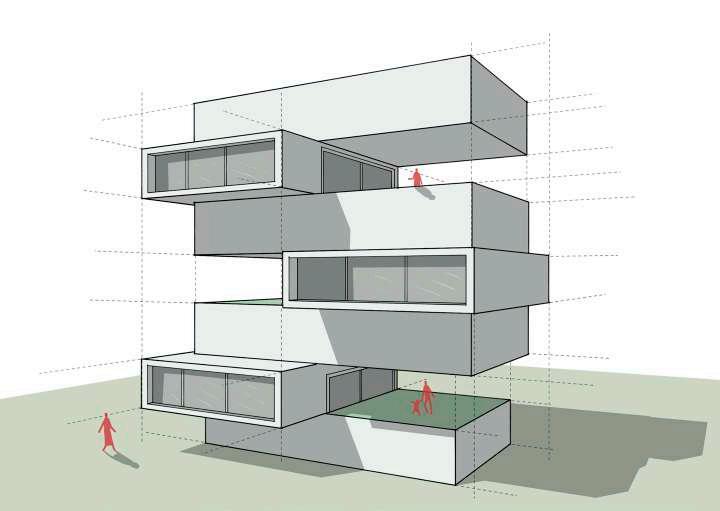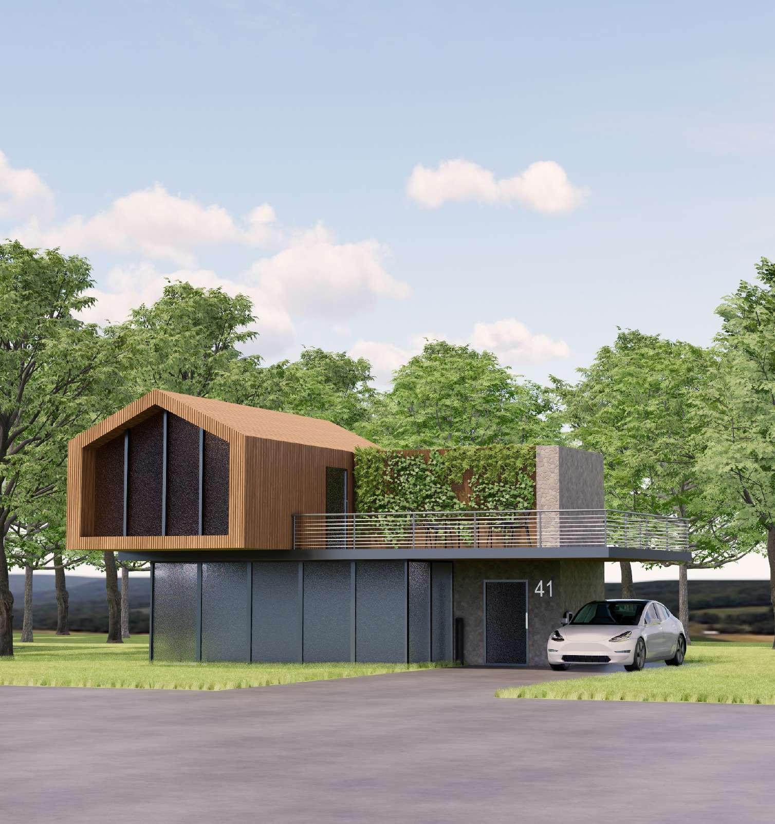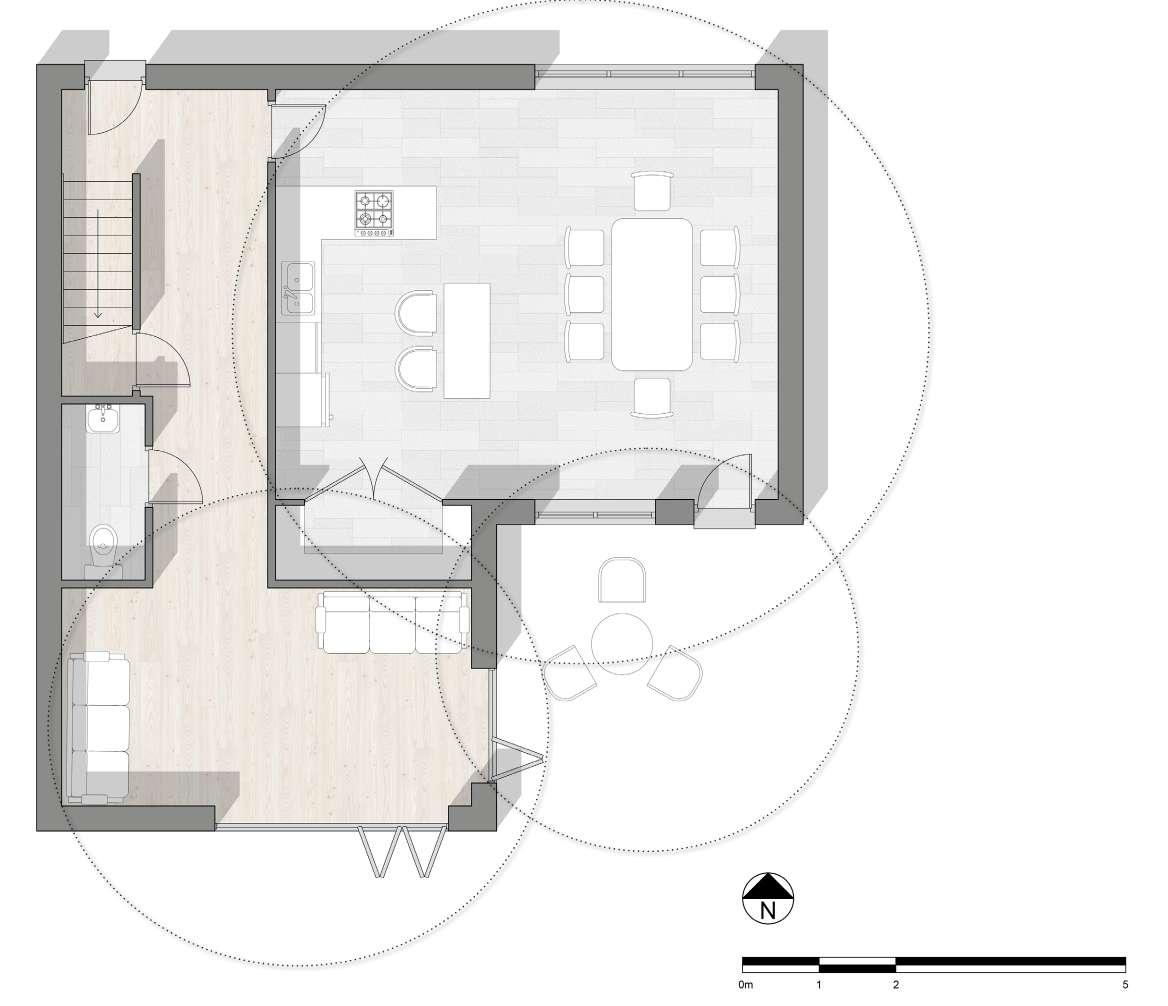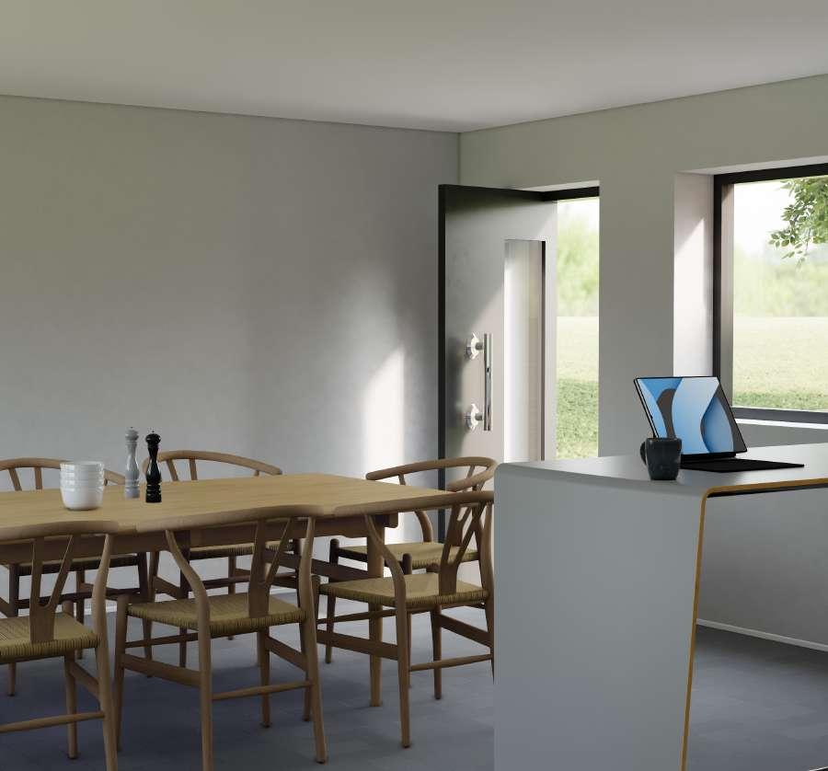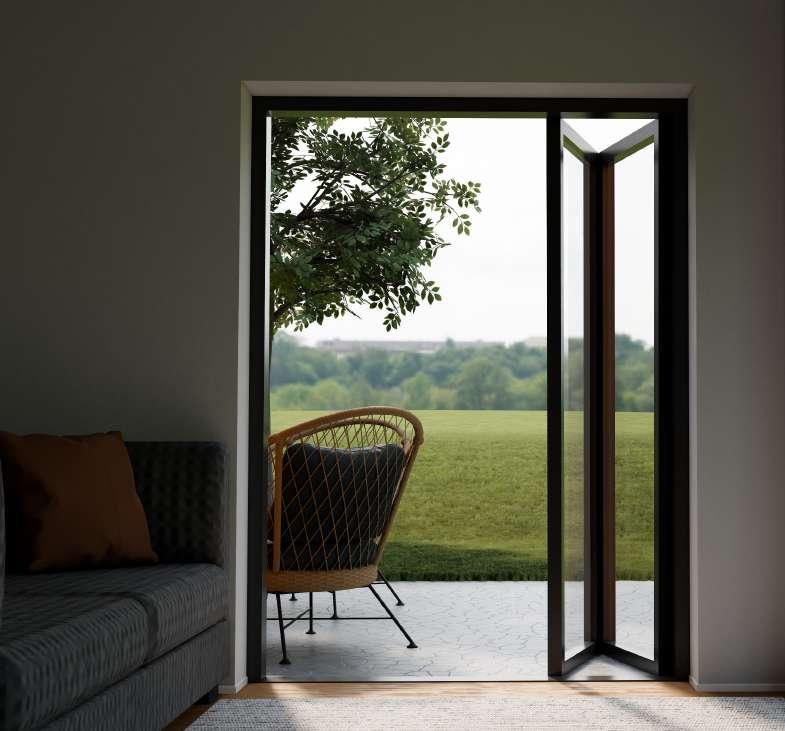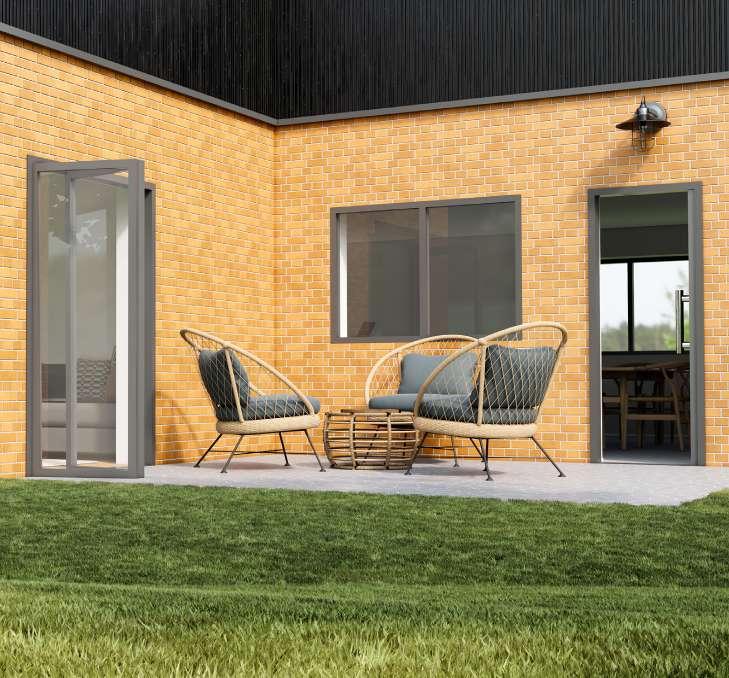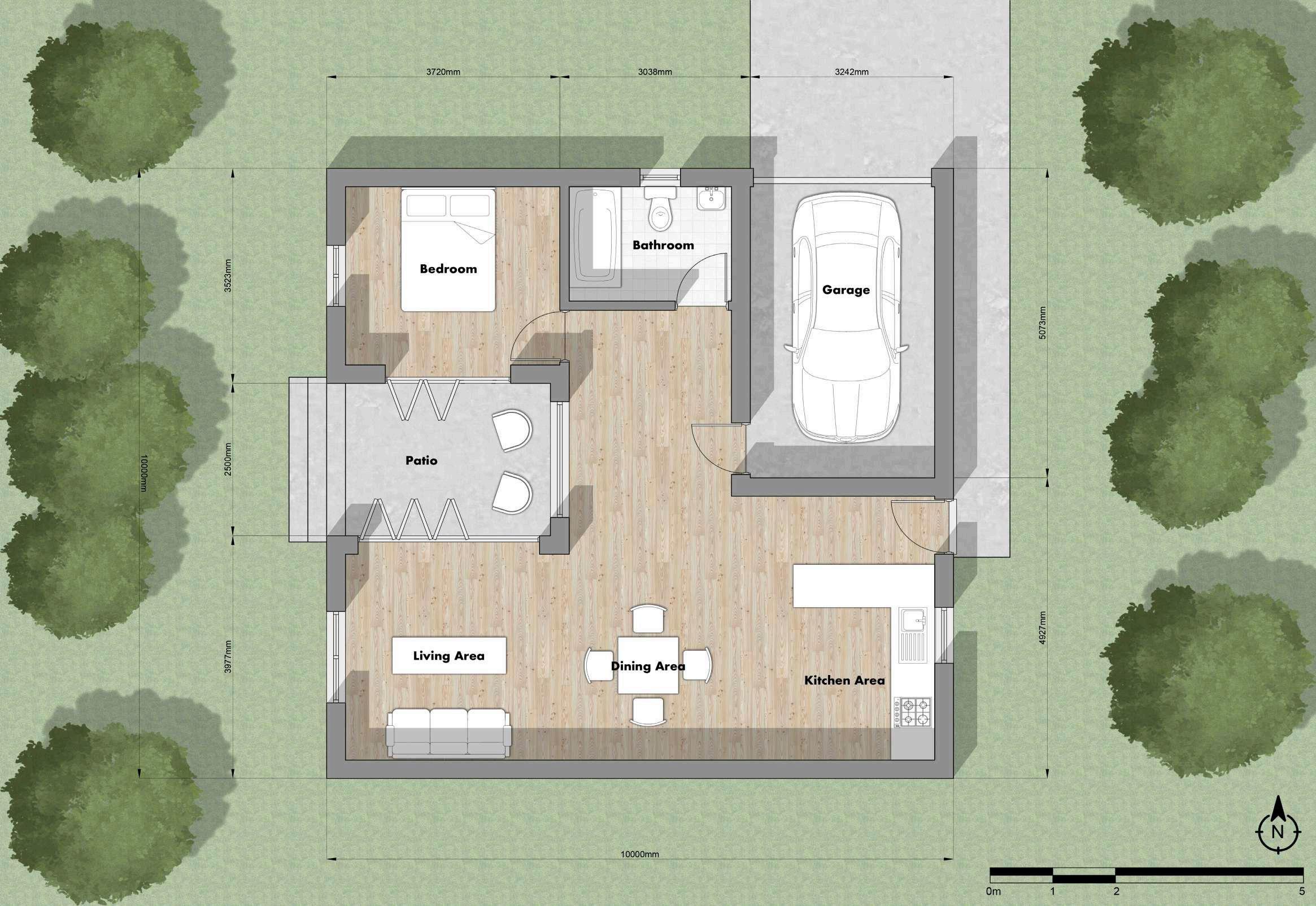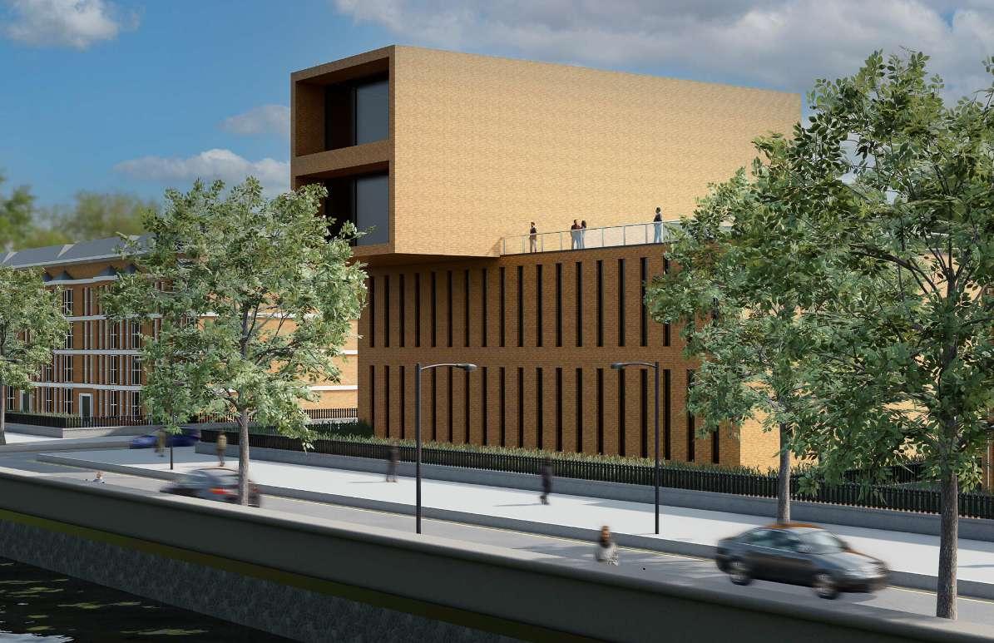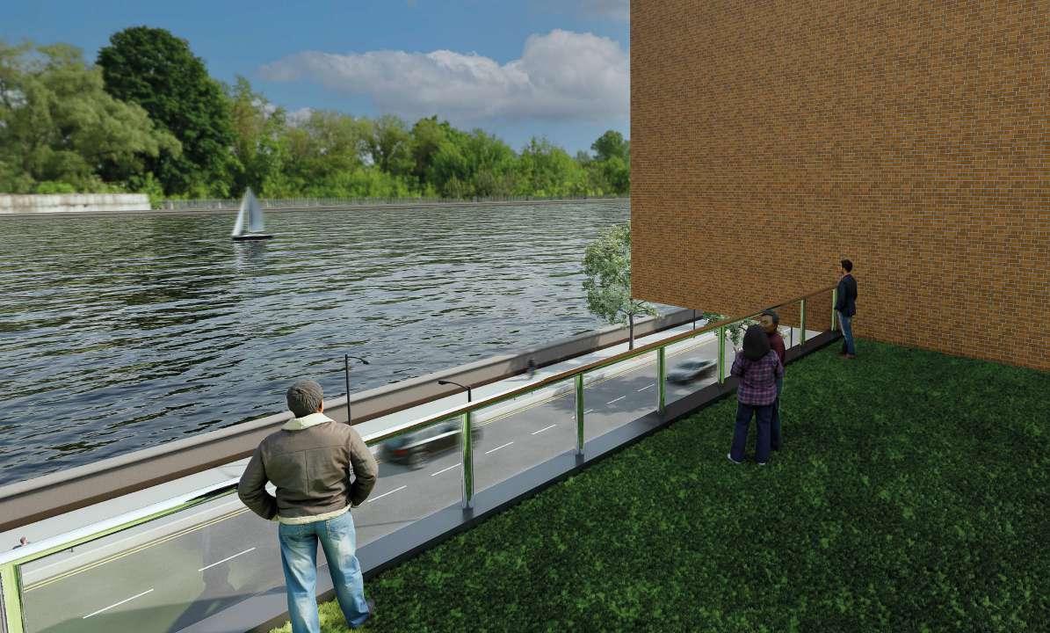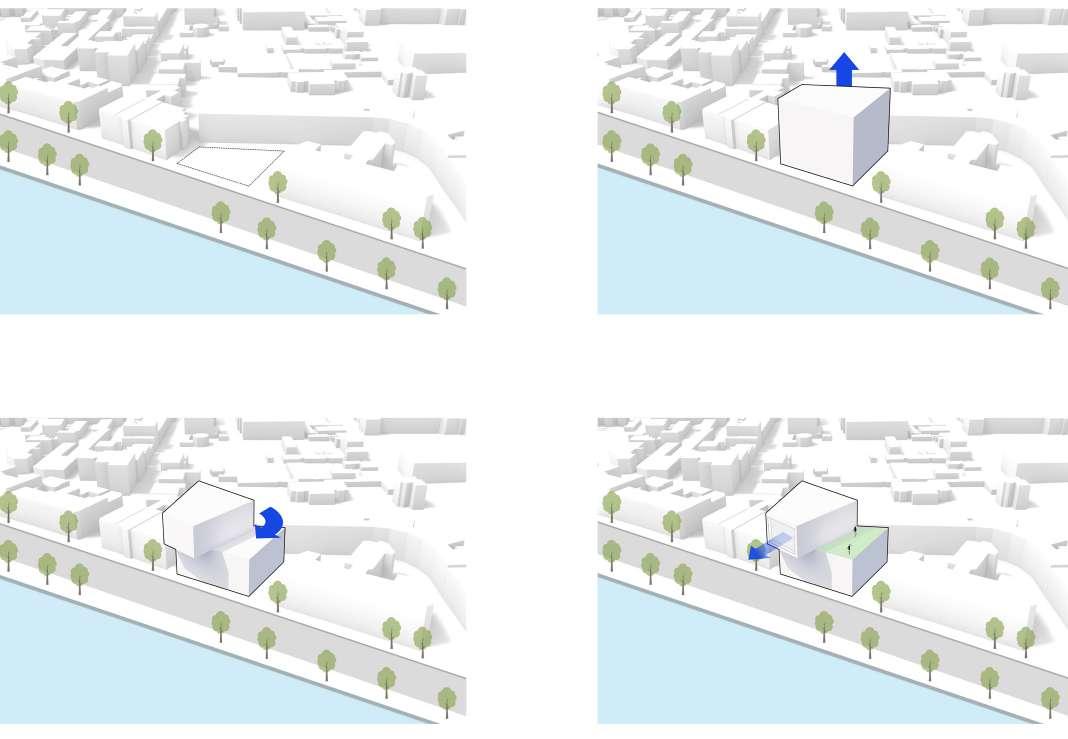chris bassett
portfolio.
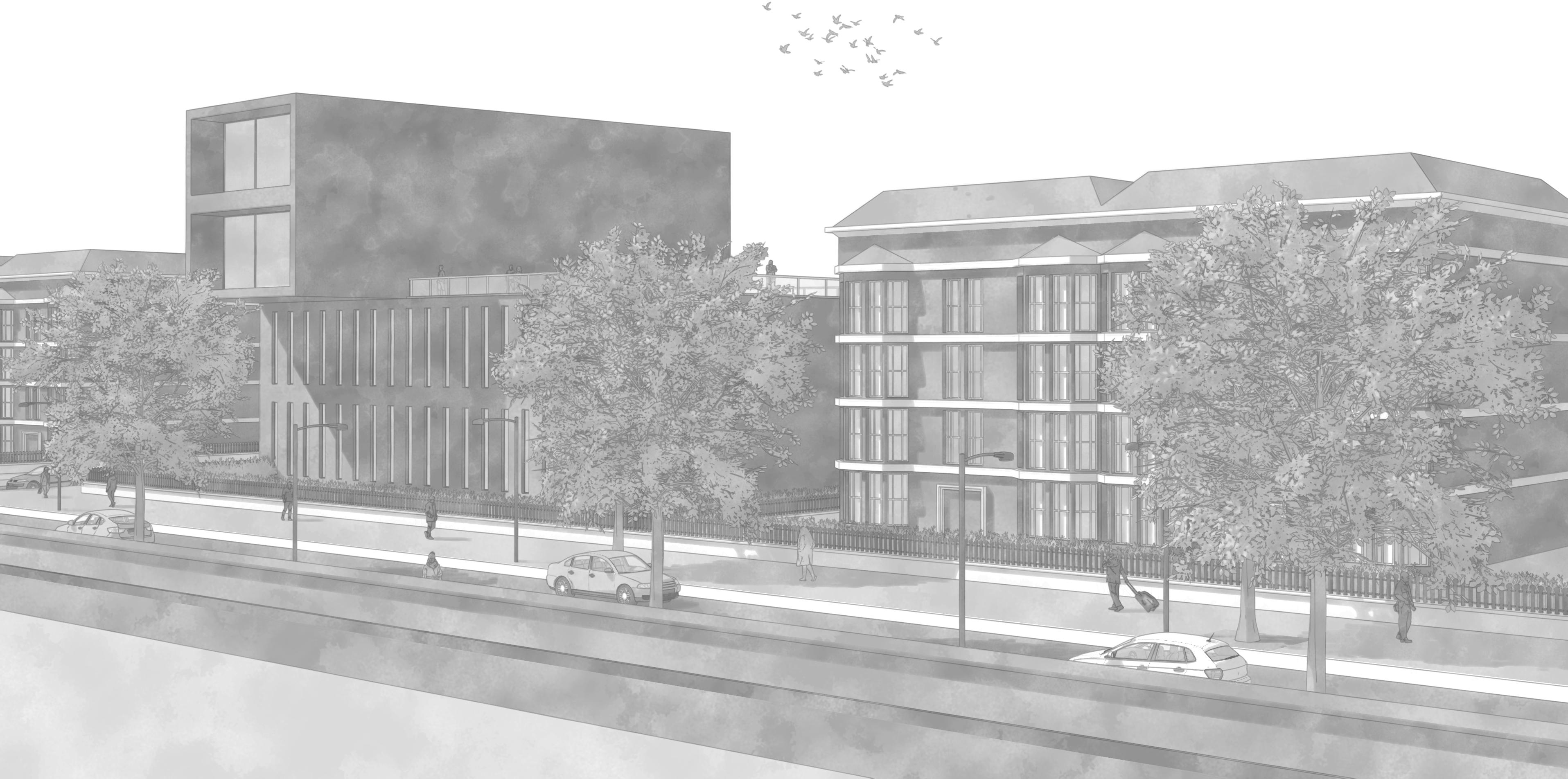
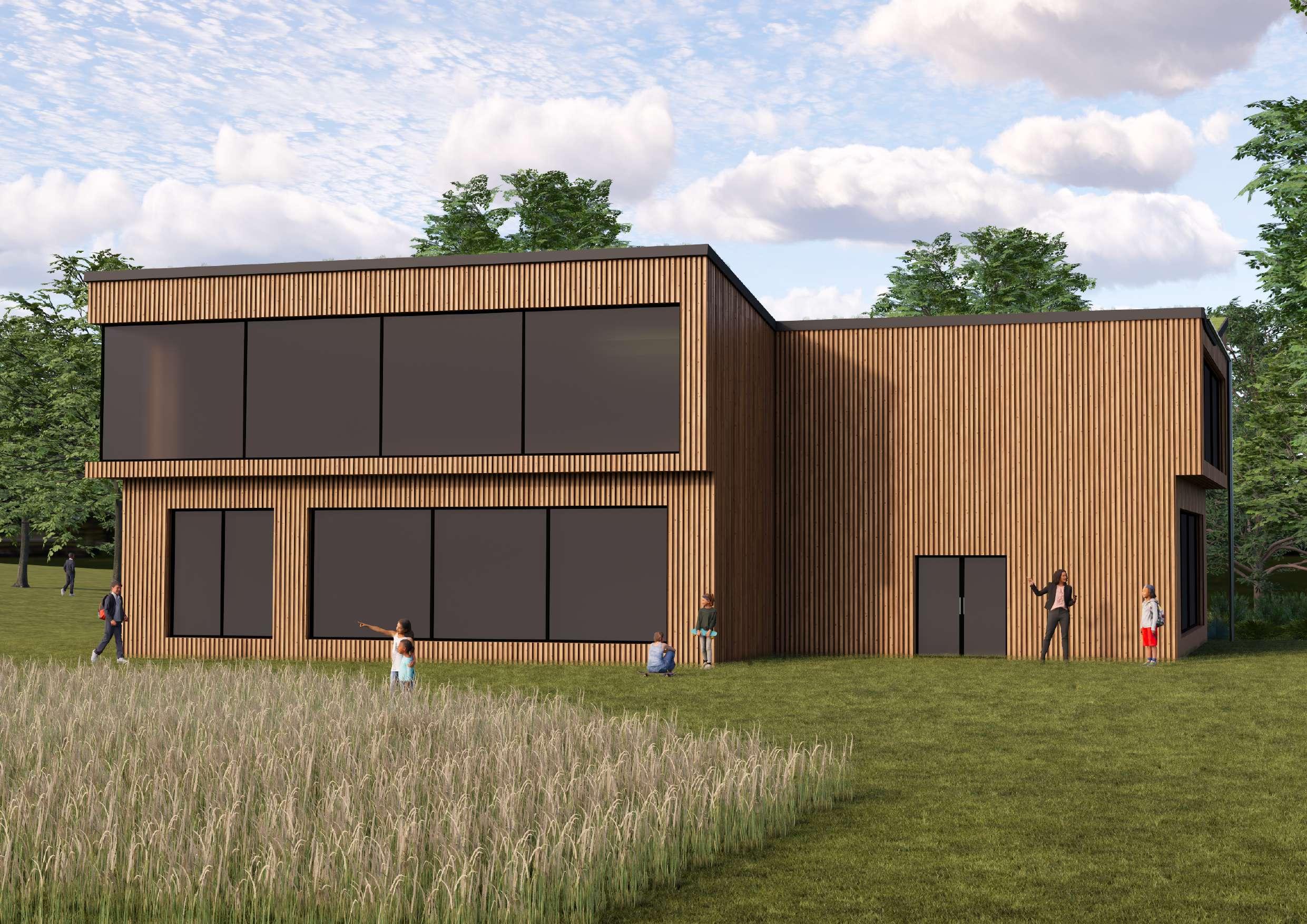
Tarner Community Centre A Community and Park Connection
Pages 4-9
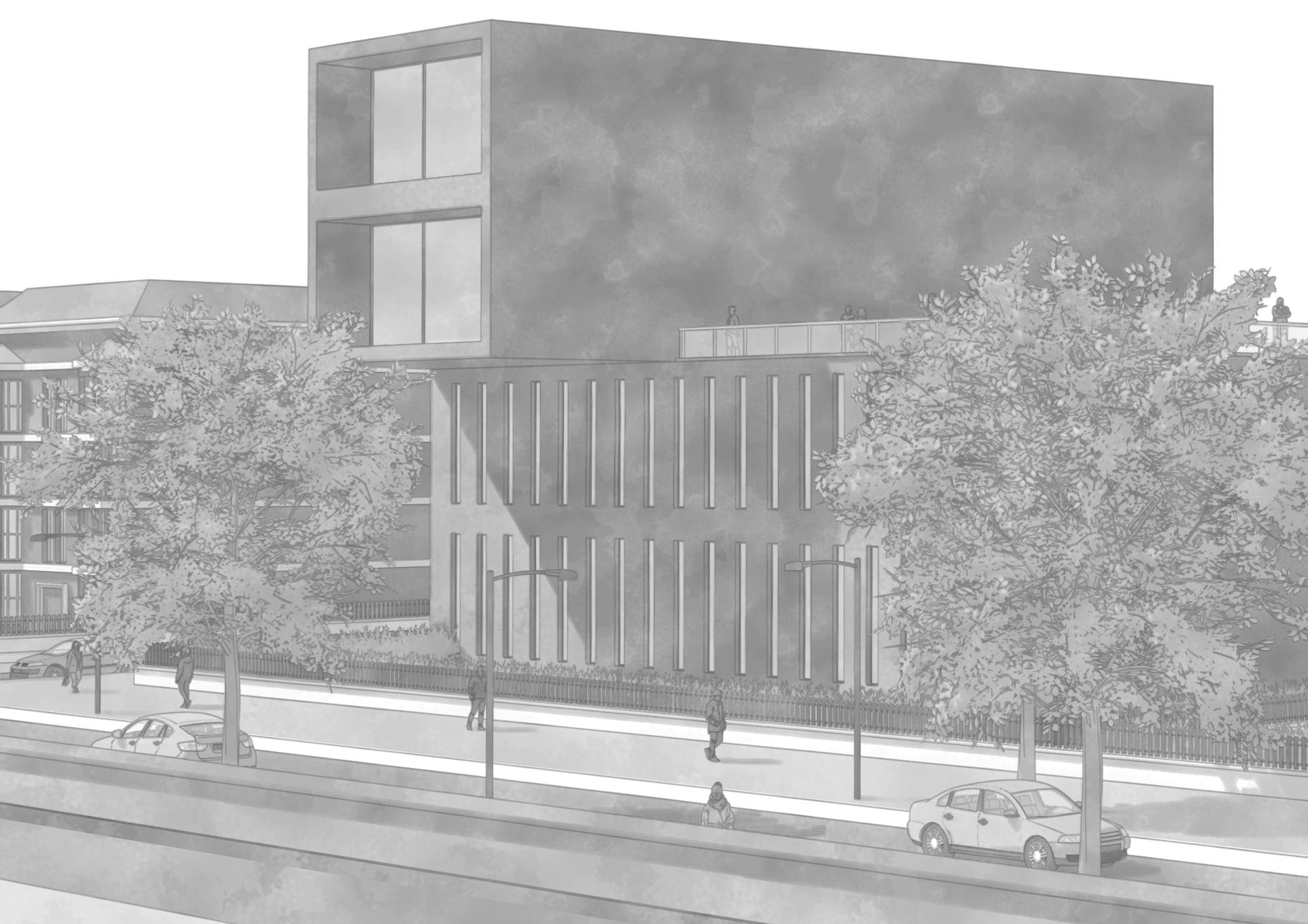
The Vicarage A Small Home Extension
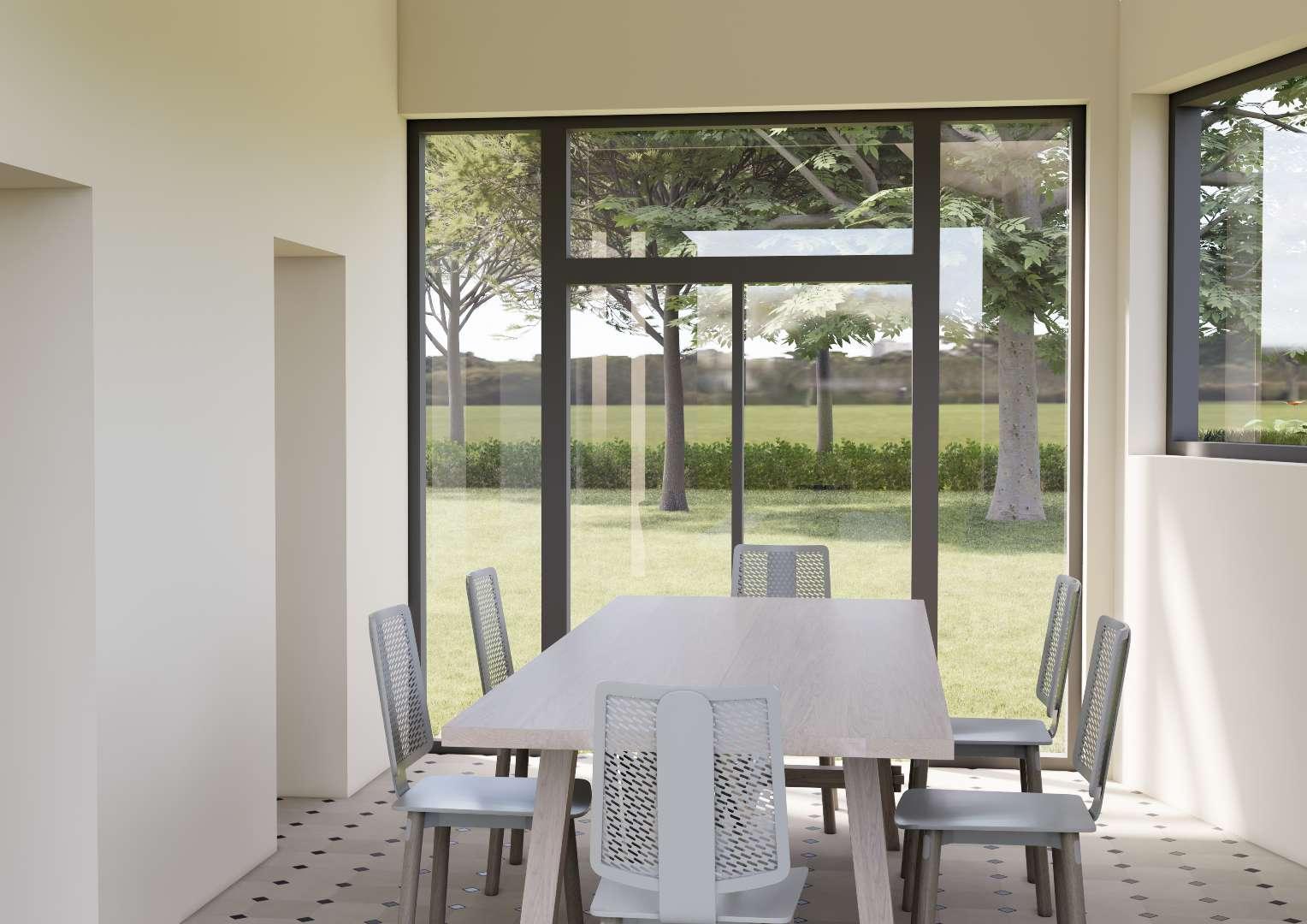
Pages 10-15
North Road Car Park Juxtaposition in Housing
Pages 16-23

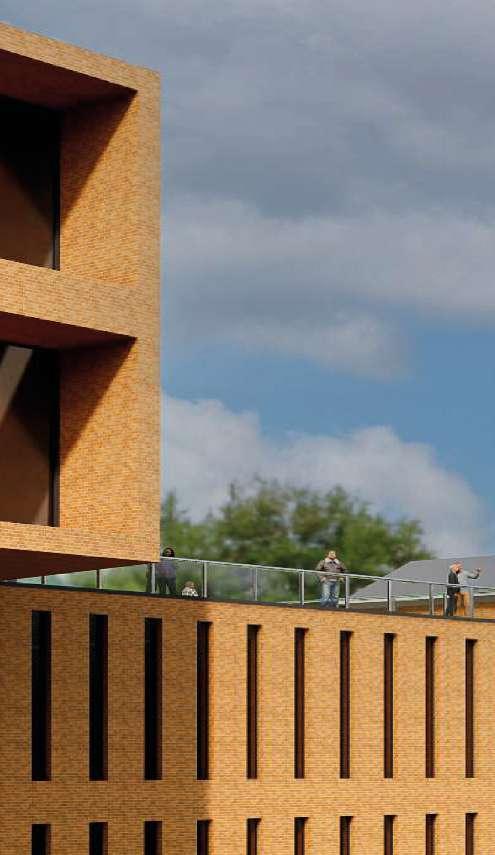
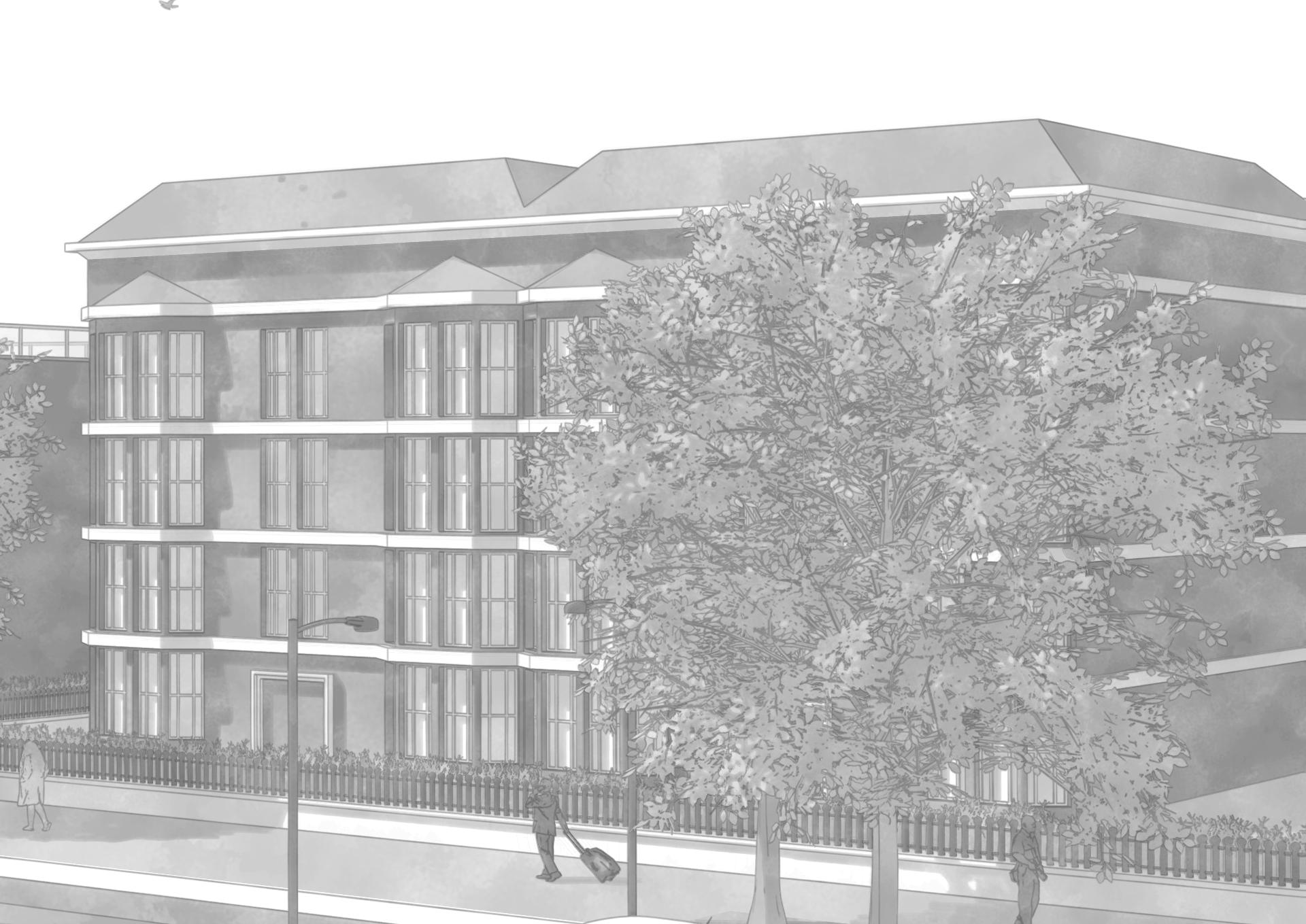
Personal Collection Individual Exploration Pages 24-29
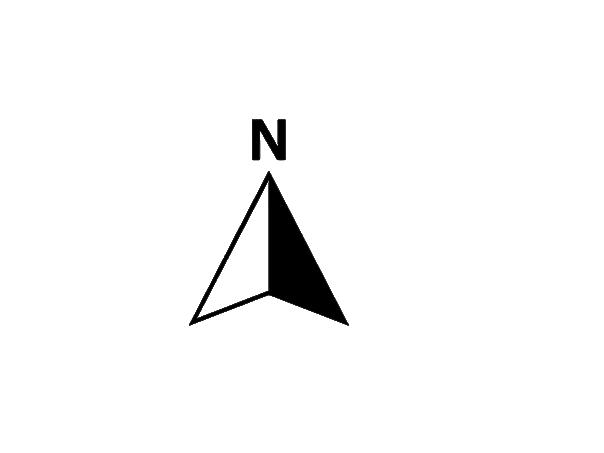
01.
Tarner Community Centre A
Community and Park Connection
Abstract
This project develops and rebuilds the existing single story community centre in Tarner Park, Brighton. The concept behind the design is to create a connection between the surrounding park and the community centre building. By highlighting various viewpoints around the site, the shape and programme of the building is created.
Rooms within the community centre can benefit from a certain view through function or by adding an atmosphere to the room. For example the city skyline can create a relaxing atmosphere for a quiet room, while a view of the football court or playground provides a functional view for the staff members in their offices. The community centre will continue to be in use during construction.
Place: Tarner Park, Brighton (UK) Area: 5000m2 Year: 2023 Type: Community Centre Project: BA (hons) Year 3 Semester 1
Viewpoints:
North - Football Court
North-East - Victorian Folly
East - Playground
West - City Skyline
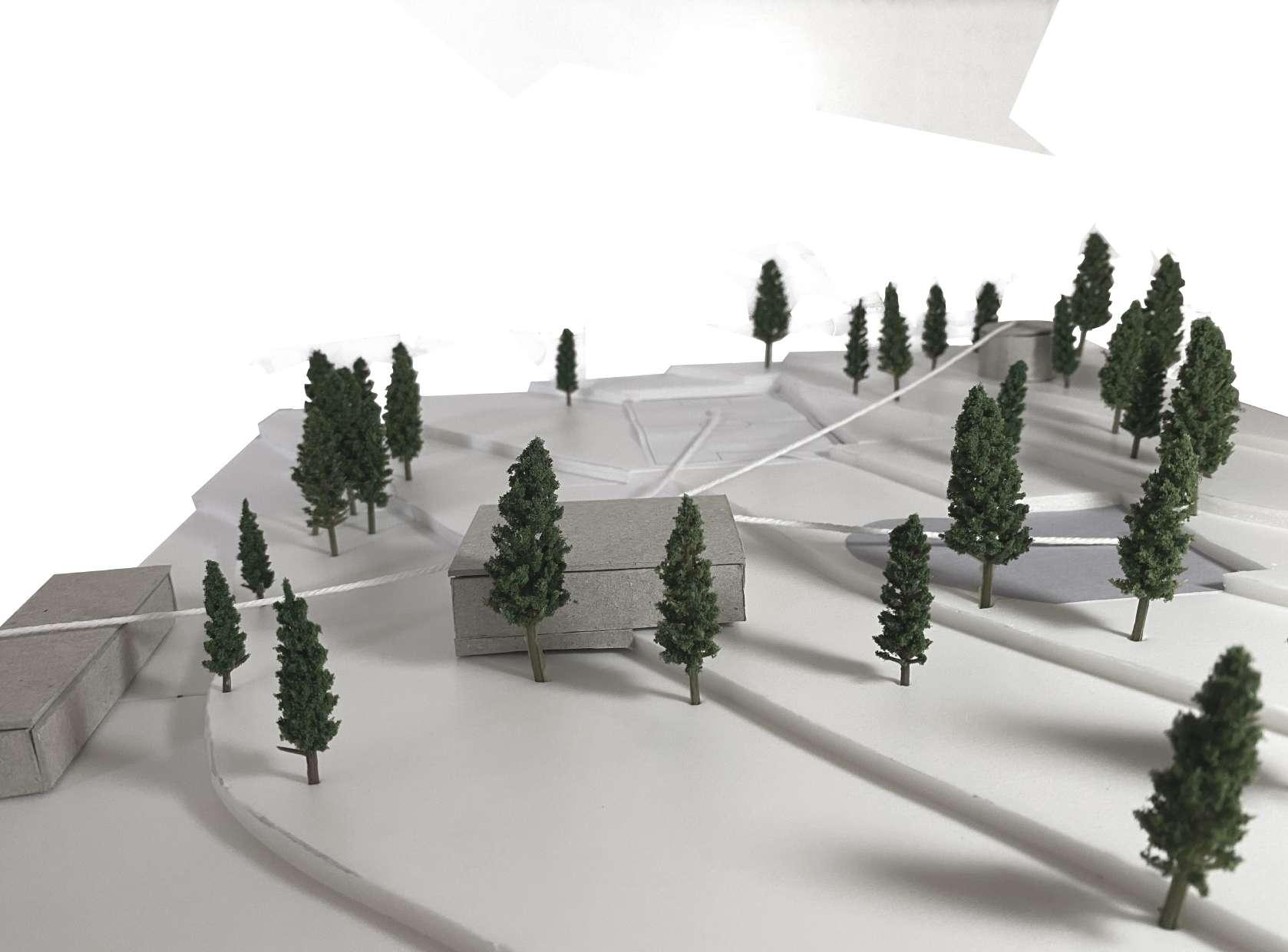


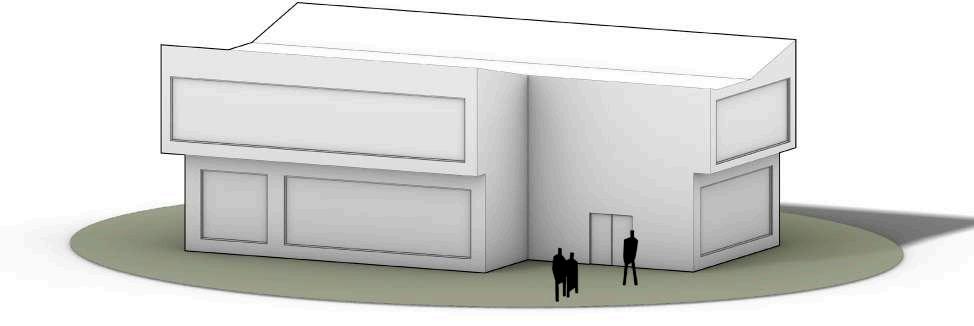
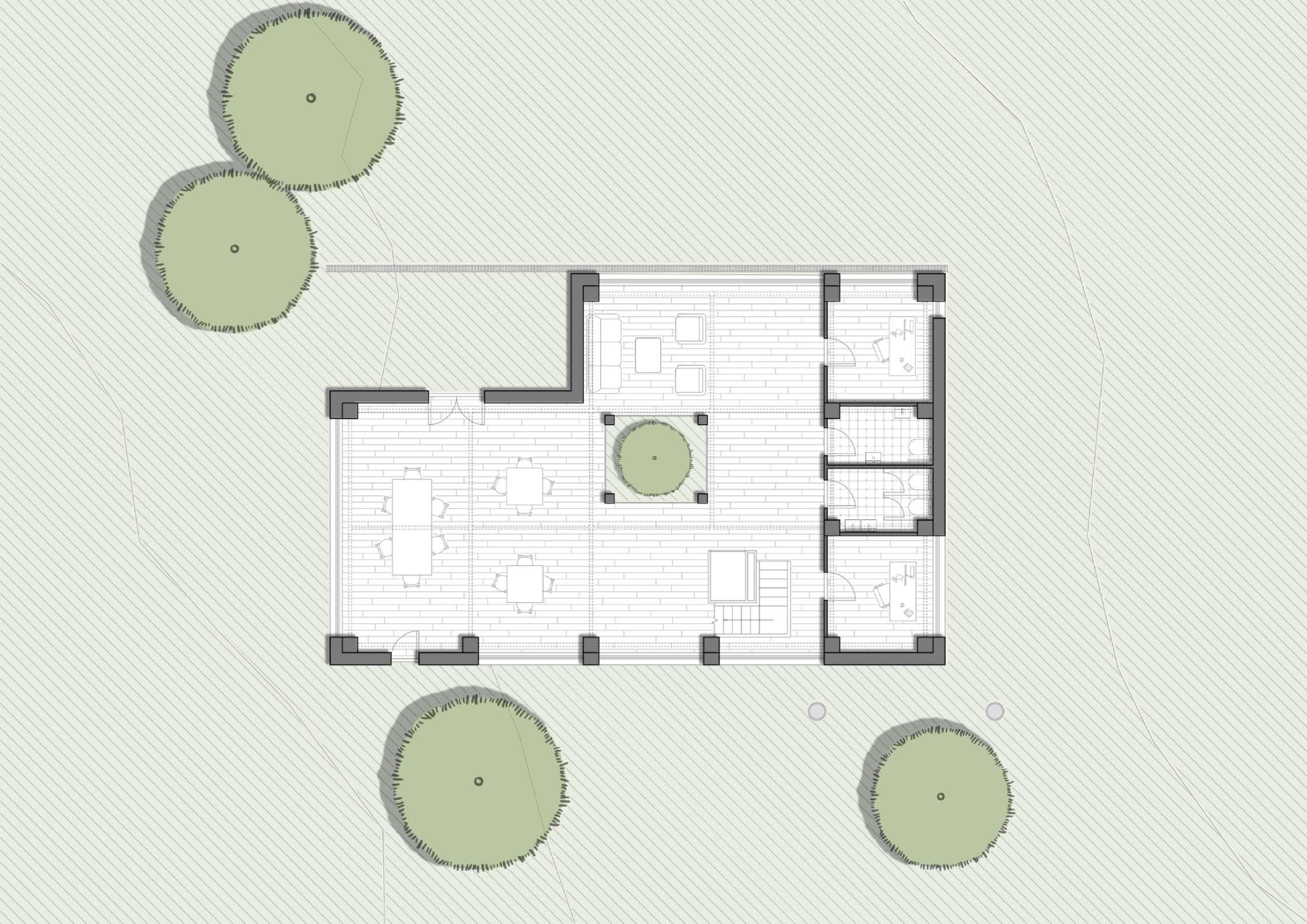
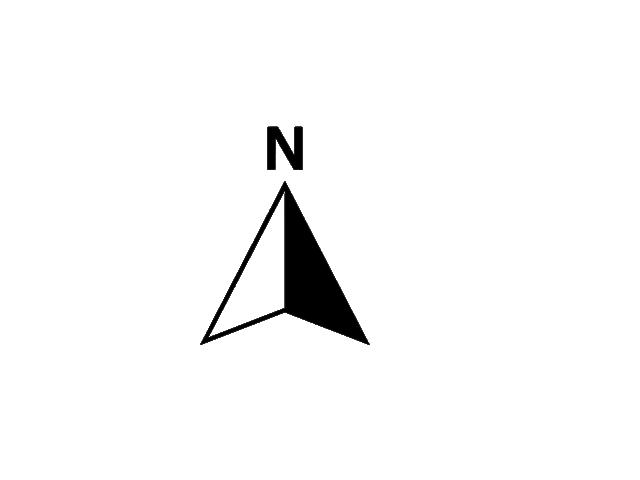
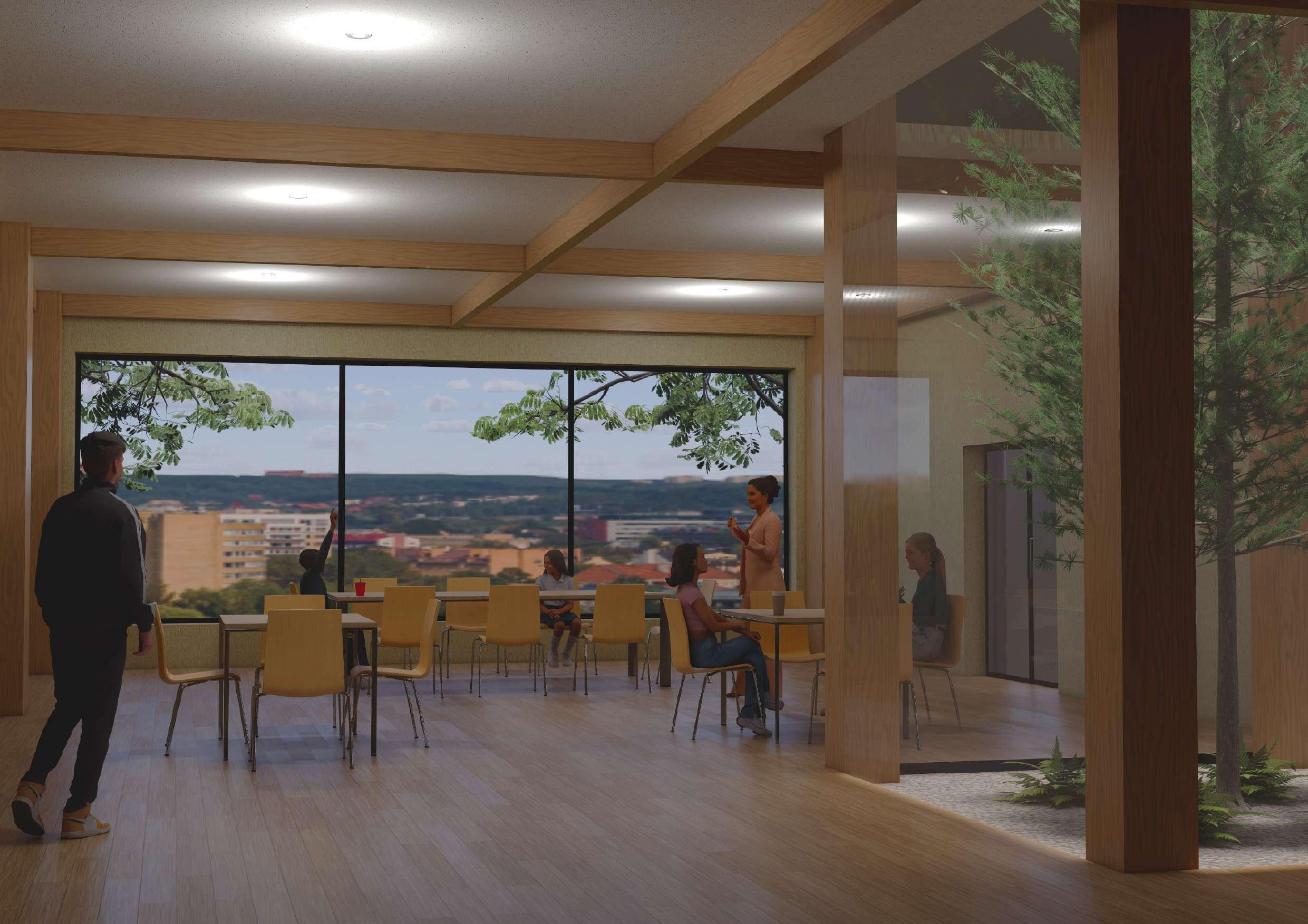

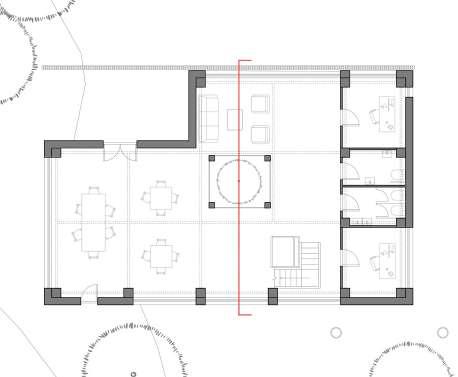
To compare the materials environmental impact, the material pyramid is used to test the GWP (Global Warming Potential) of each material to find the lowest option.
Options consist of a 3.7m x 3.7m segment of wall which includes a window.
Option One
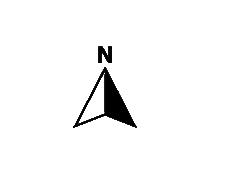
Vegetation
Growing Medium 150mm (R: 4.5 w/mk)
Drainage Mat 25mm (R: 0.75 w/mk)
DPM 10mm (R: 0.256 w/mk)
Wood Fibre Insulation 100mm (R: 2.5 w/mk)
DPM 10mm (R: 0.256 w/mk)
CLT 200mm (R: 1.66 w/mk)
U Value = 1 / (4.5 + 0.75 + 0.256 + 2.5 + 0.256 + 1.66) 0.1 w/m2k
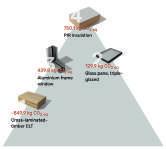

Option Two
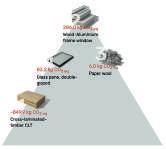

Option Three
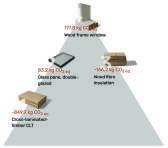

Option three holds the lowest CO2eq due to the wooden window frame and the wood fibre insulation alternative.
A wood fibre insulation allows for a much lower CO2eq then a PIR or wool based insulation. Also having double-glazed windows instead or triple-glazed results in a -46.7 difference in CO2eq levels.
DPM 10mm (R: 0.256 w/mk)
CLT 150mm (R: 1.25 w/mk)
Wood Fibre Insulation 150mm (R: 3.75 w/mk)
Screed over underfloor heating 100mm (R: 0.09 w/mk)
Wood Flooring 20mm (R: 0.11 w/mk)
U Value = 1 / (0.256 + 1.25 + 3.75 + 0.09 + 0.11) 0.18 w/m2k
Oak Timber Cladding 20mm (R: 0.11 w/mk)
Timber Studs 20mm x 50mm (R: 0.73 w/mk)
Wood Fibre Insulation 150mm (R: 3.75 w/mk)
CLT 200mm or 300mm (R: 1.66 w/mk) or (R: 2.5 w/mk)
U Value = 1 / (0.11 + 0.73 + 3.75 + 1.66
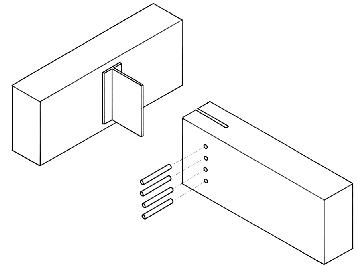
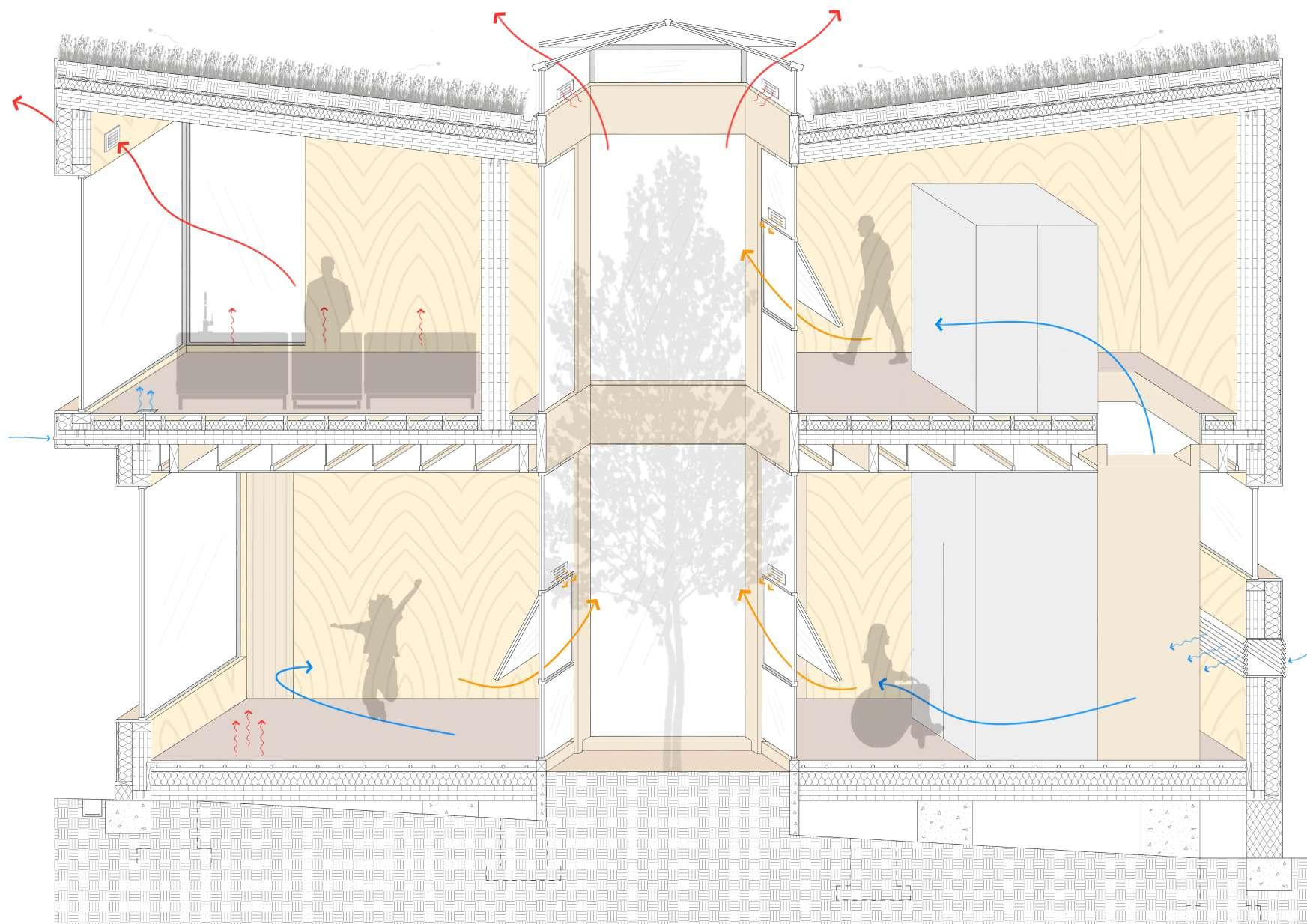

A Small Home Extension
02. The Vicarage
Abstract
In the summer of 2023 I had work experience with an architect to complete a pre-planning application for a home in the local area. The owner of the Grade II listed building was looking to extend and improve the existing kitchen space into a kitchen/dining area for the family to enjoy cooking and eating together.
A site appraisal and measurements were completed and an existing floor plan was drawn from this. Iterations were created and discussed with the client, and the chosen design was used for the final pre-planning application.
Place: The Vicarage, Lamberhurst (UK)
Area: 2500m2
Year: 2023
Type: Residential
Project: Pre-planning Application

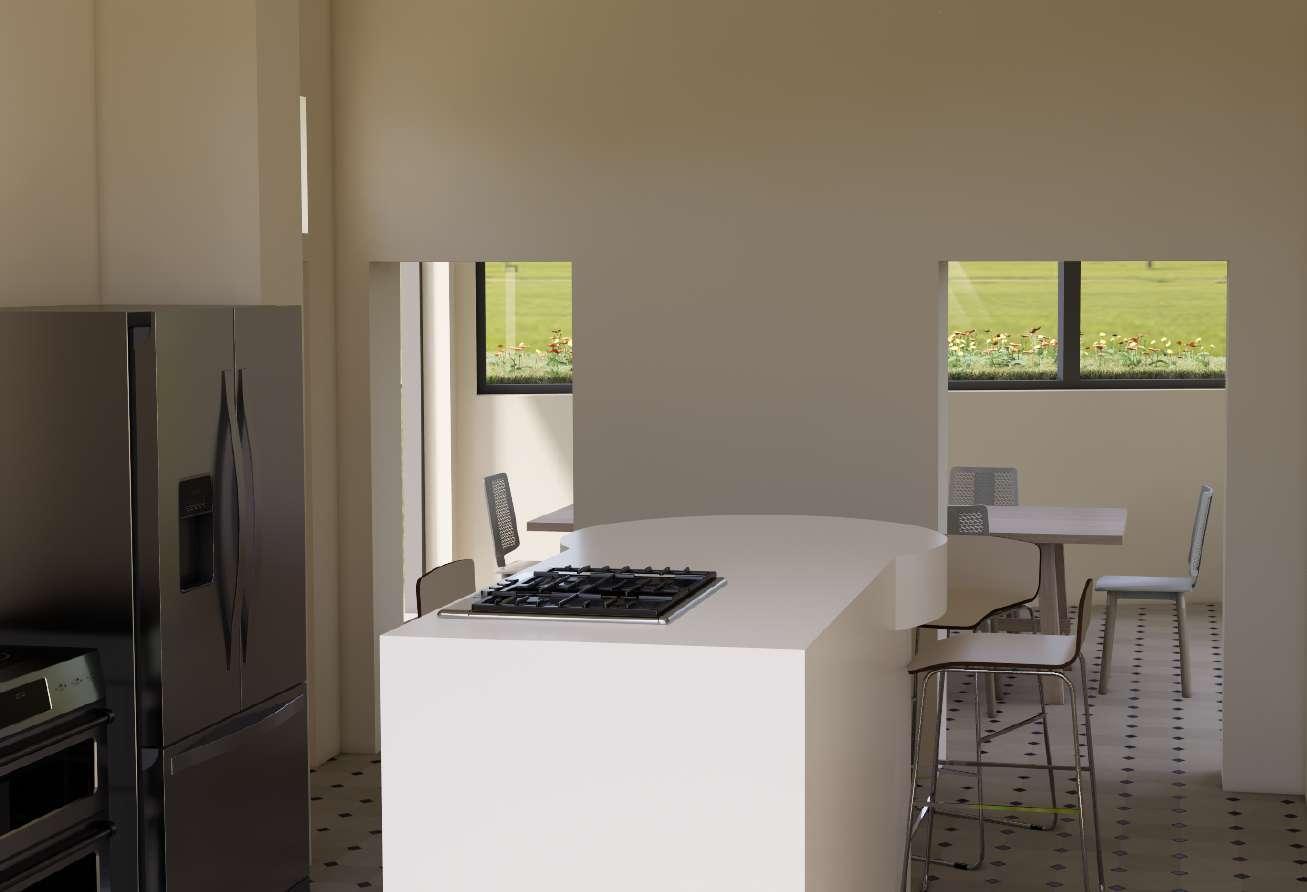
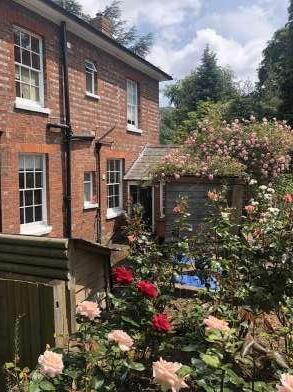
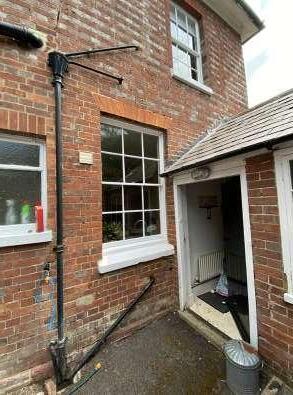
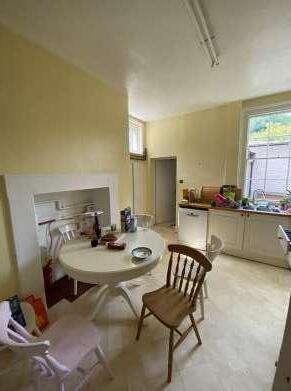
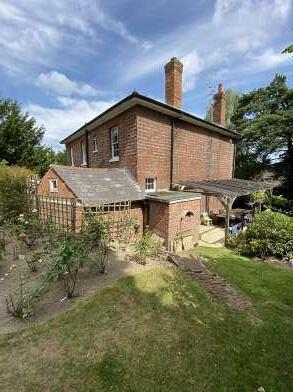
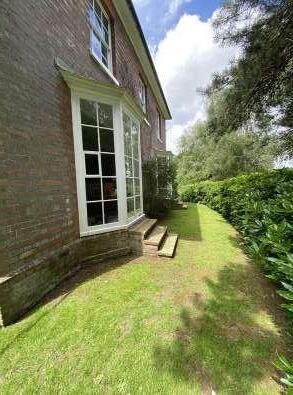
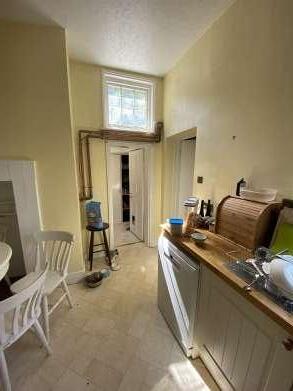
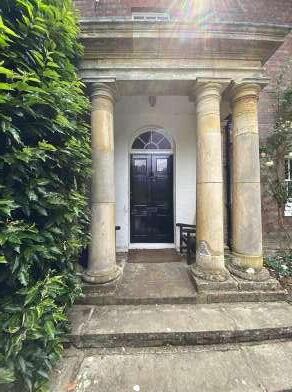
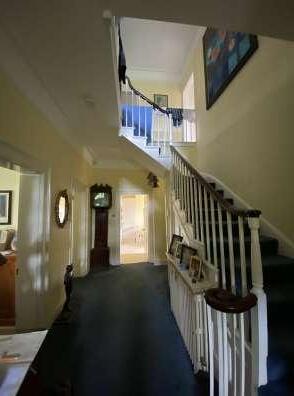
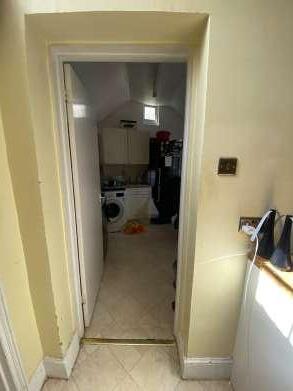


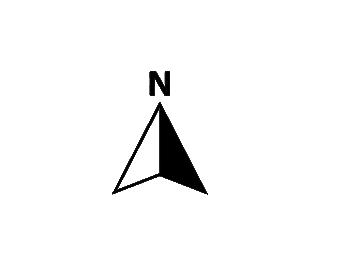
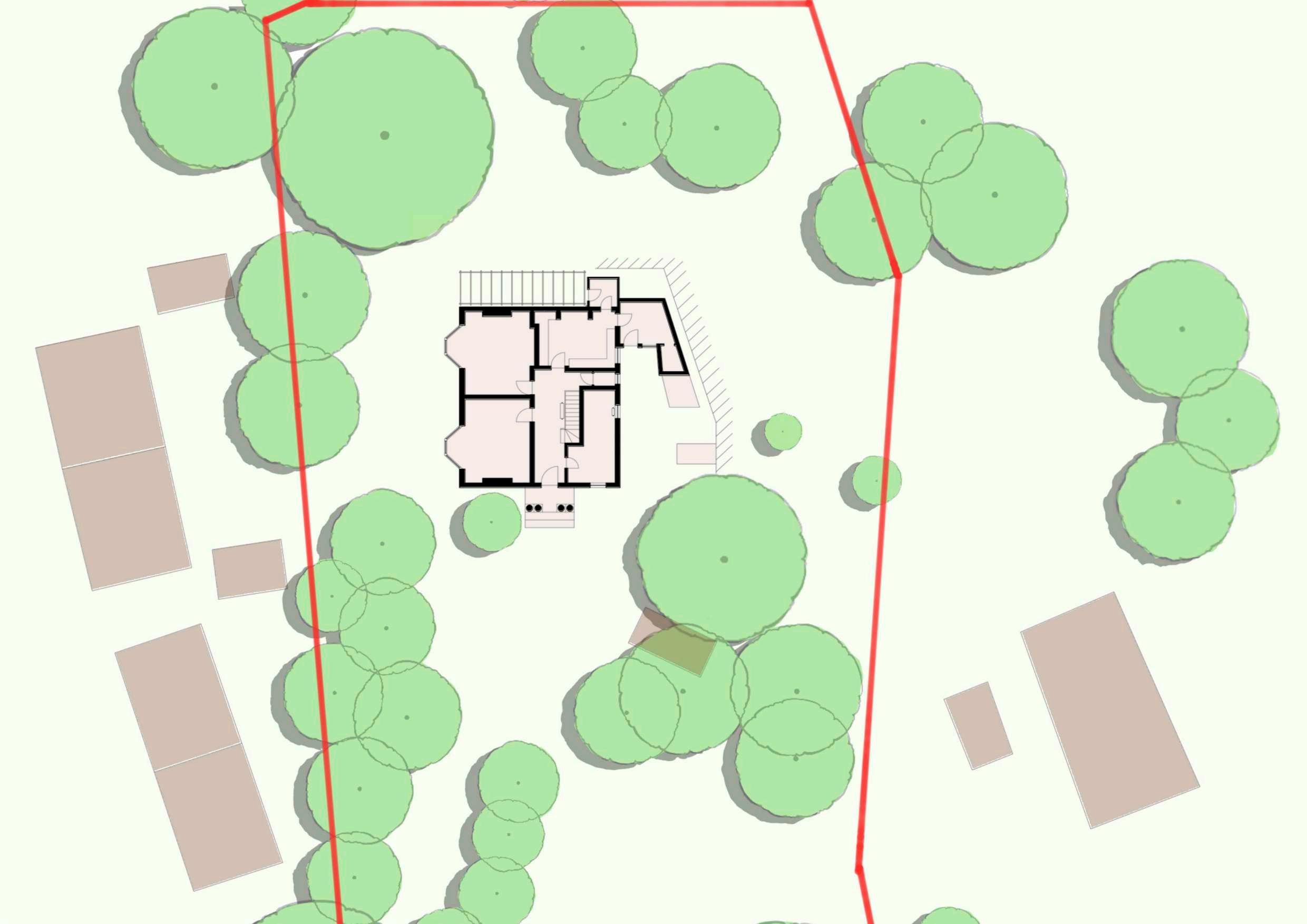

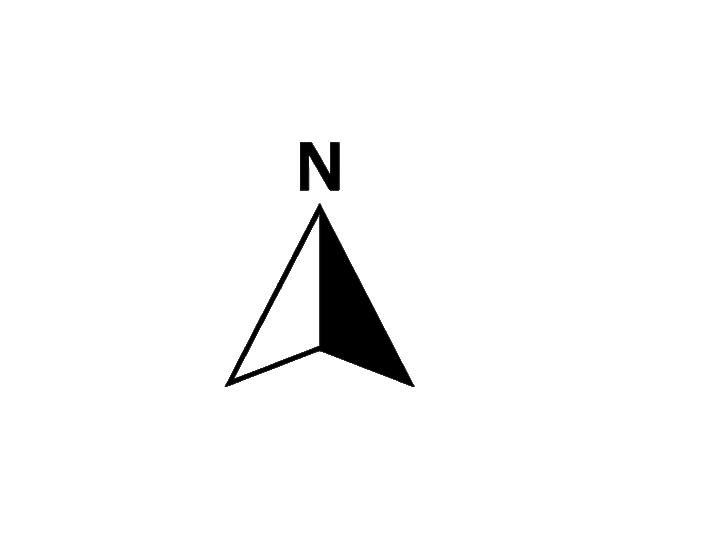



Reinstate glazed back door with clerestory over
Remove pantry subject to L.B.C
The proposal creates space for kitchen and dining in an open layout. The proposal will redevelop the later built single story utility room into a dining area, with a window and wall below removed to allow better access. The later built pantry will also be removed to create improved access to the garden from the kitchen.
Glazed gable over the existing wall with view onto the raised garden
Slated pitched roof similar to existing
Remove wall subject to L.B.C
Existing window and wall under removed
Removal of shed from courtyard


Juxtaposition in Housing: Vertical v Horizontal
03. North Road Car Park
Abstract
This single housing project develops a small car park into two contrasting types of housing with aesthetic influence from 1960s London Housing. The vertical and horizontal elements of the proposal relates to the adjacent buildings of the site. The vertical element provides a co-housing scheme with a shared co-living floor. The horizontal element provides an individual housing scheme with private entrances and outdoor areas.
The project also looks to create a feeling of ‘territory to habitat’ as the occupants enter their dwellings. The experience from the city to a place where the occupants feel is their ‘territory’ can create a sense of belonging and comfort before reaching the front door of their dwelling.
Place: North Road Car Park, Brighton (UK)
Area: 200m2
Year: 2024
Type: Residential
Project: BA (hons) Year 3 Semester 2
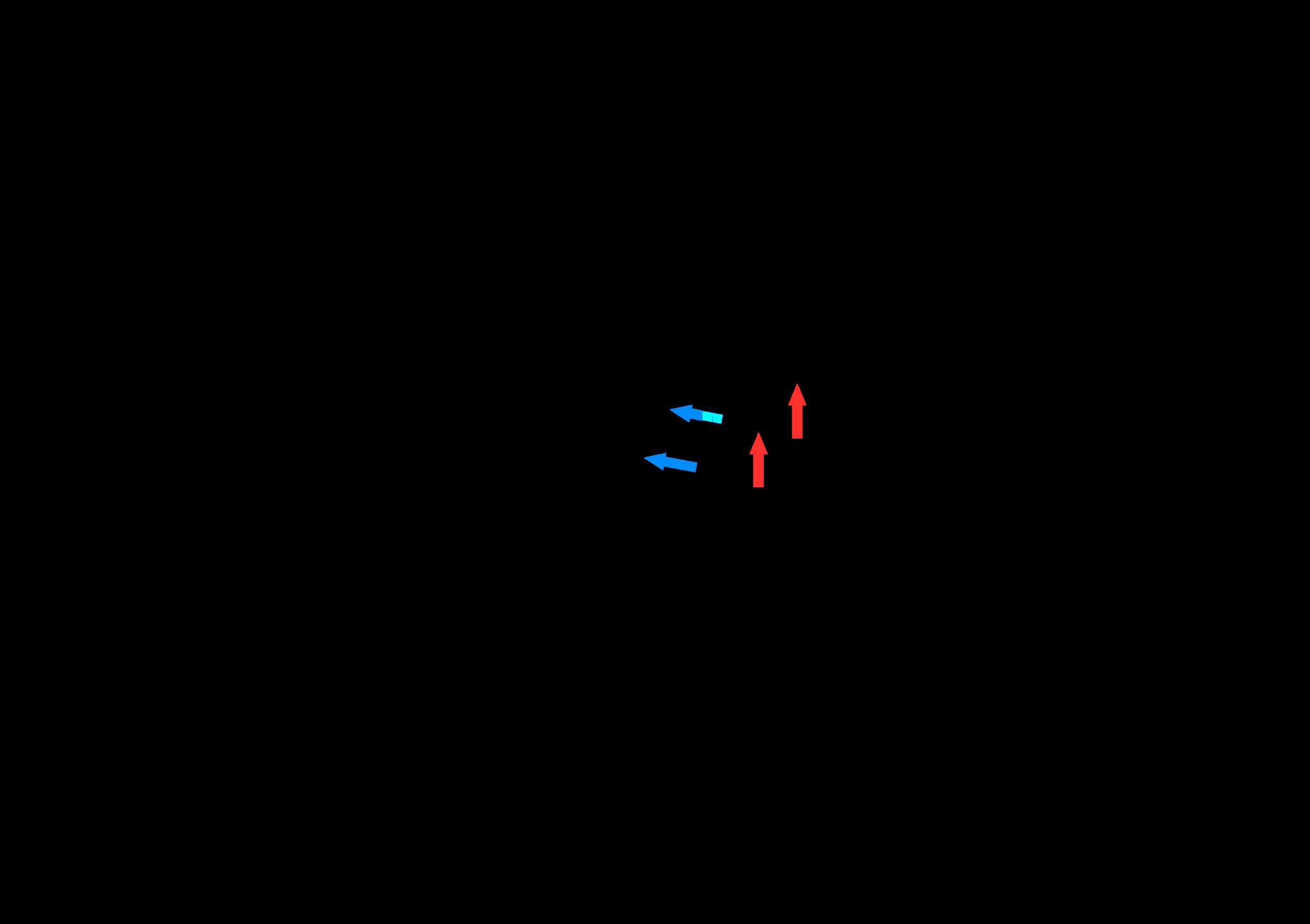
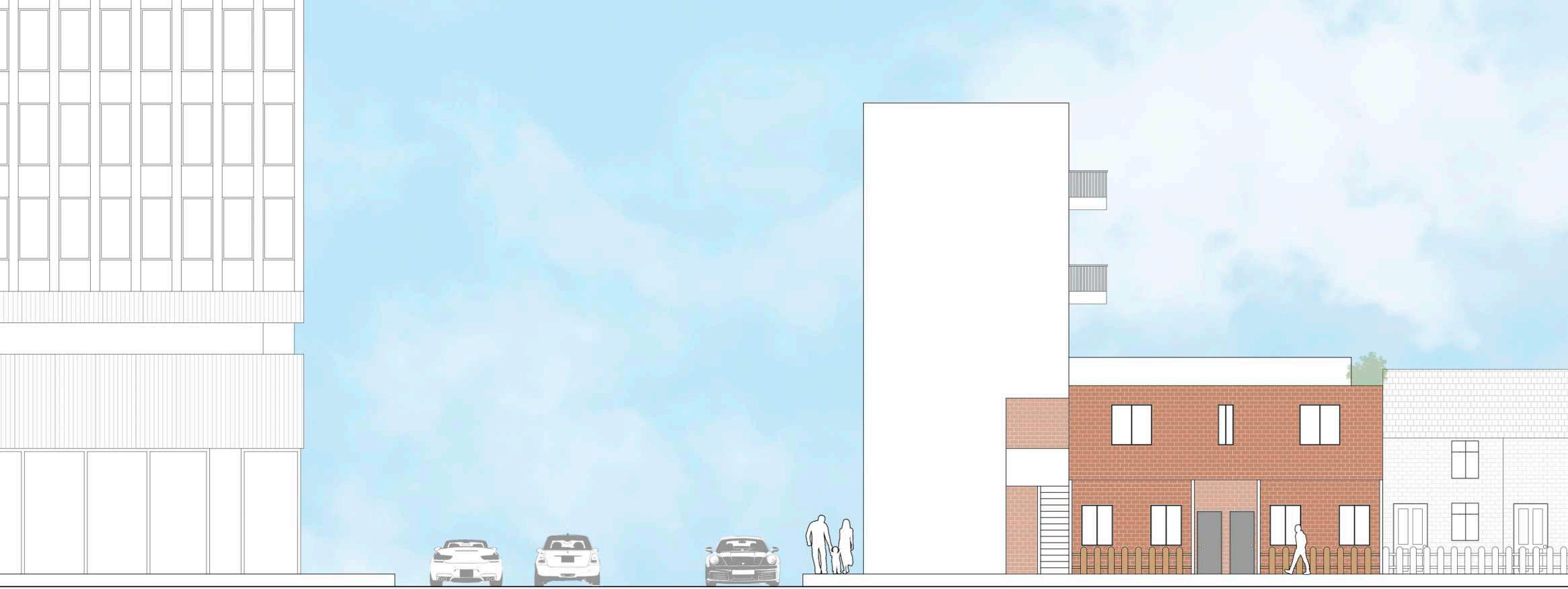
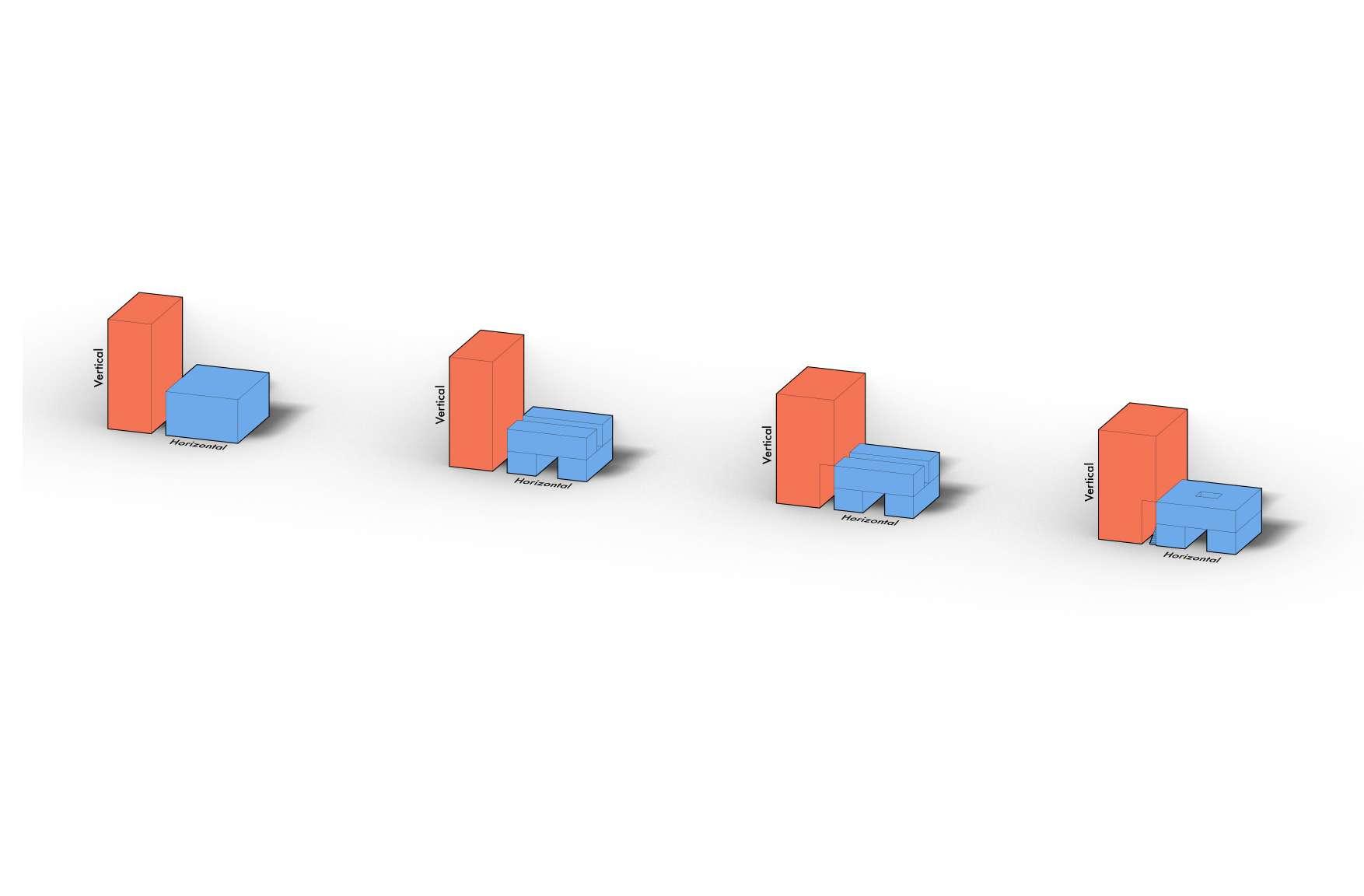




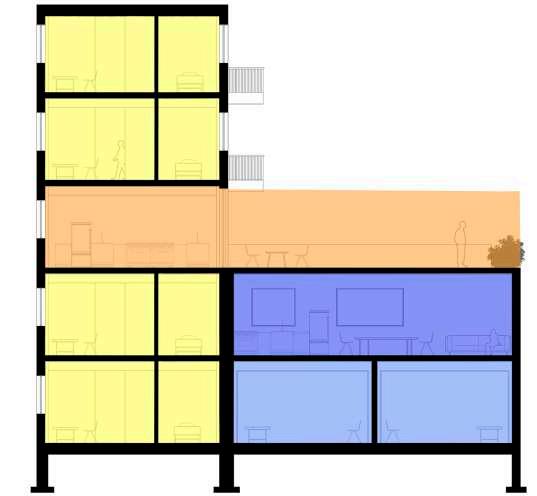

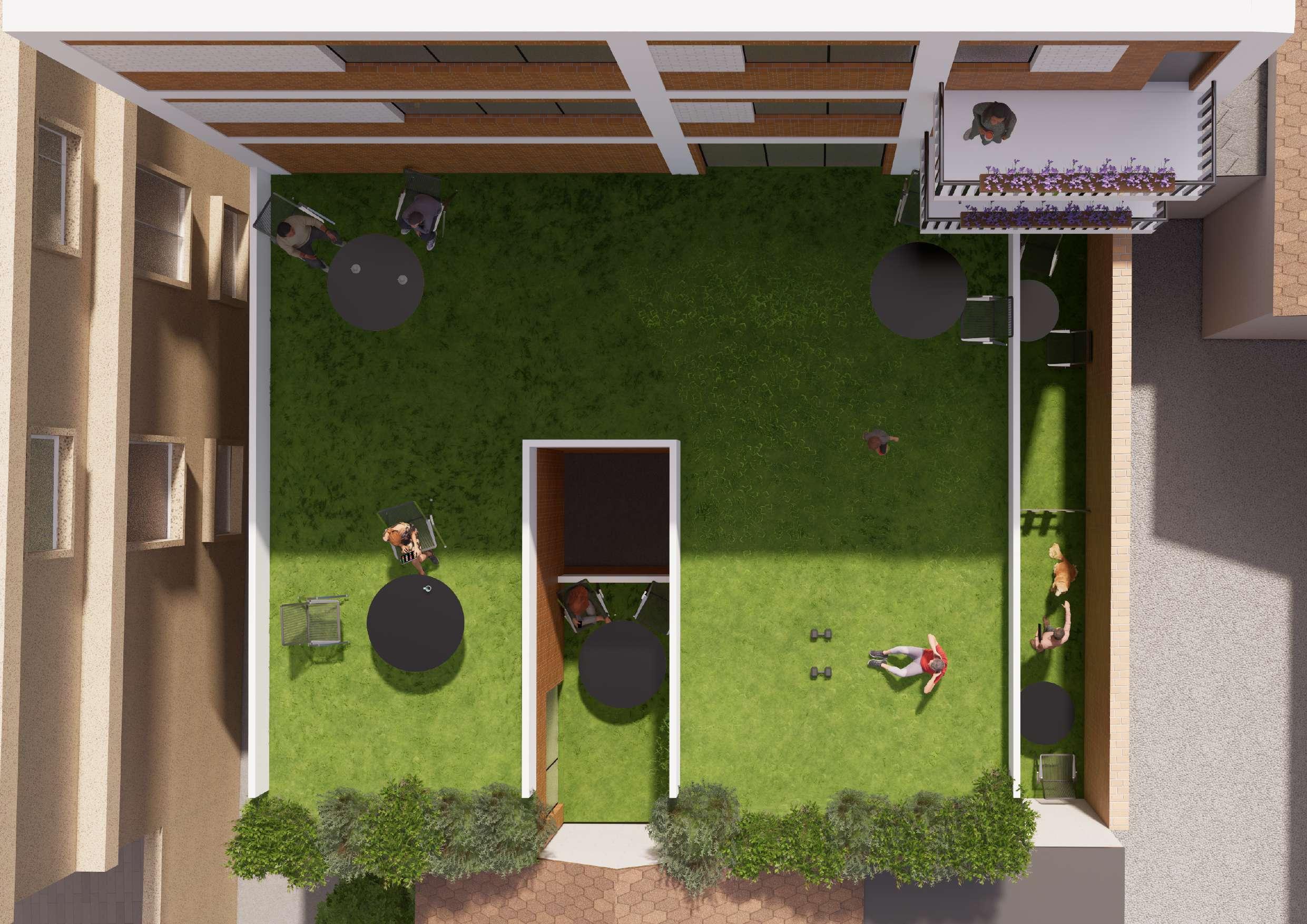


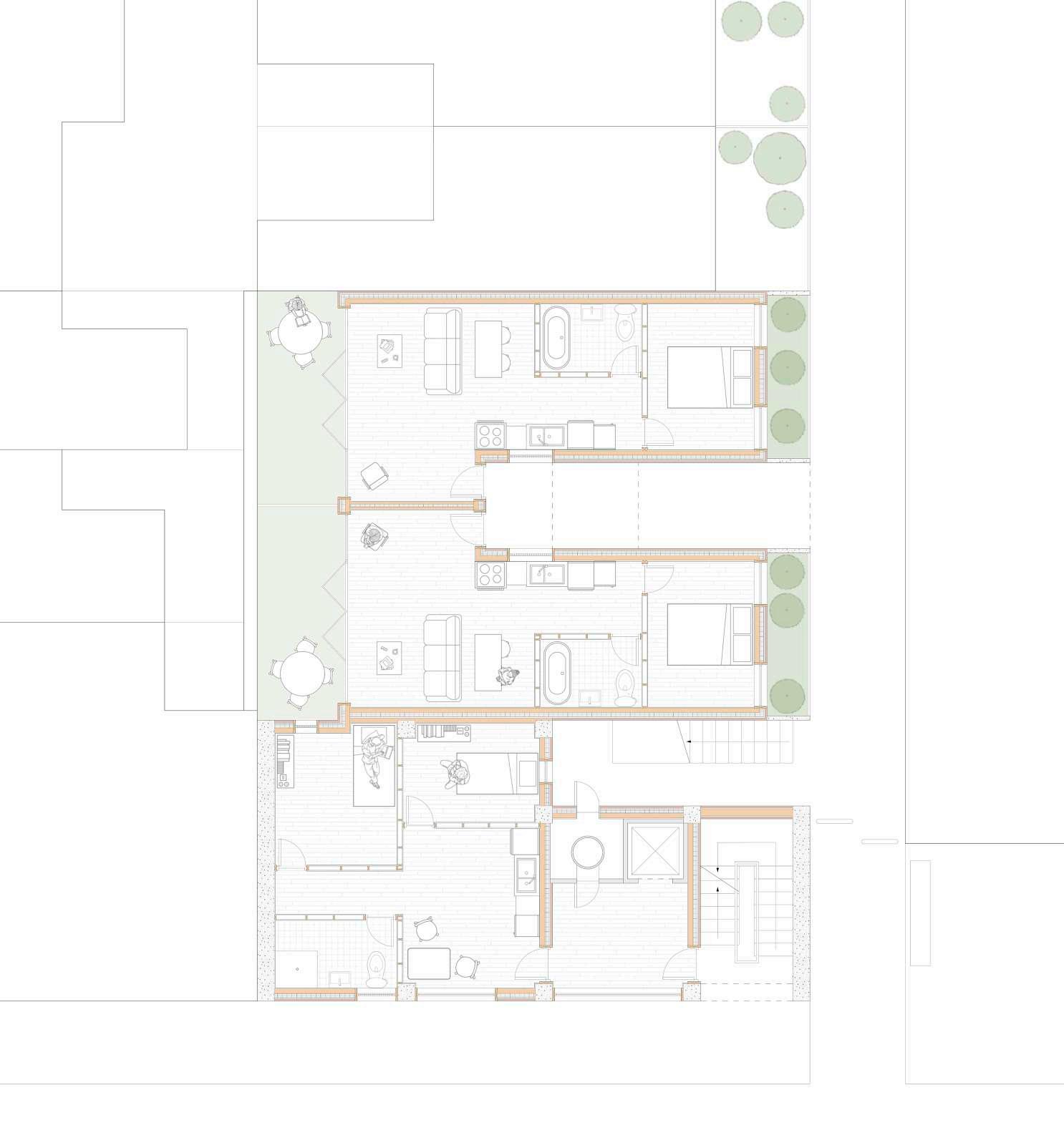
Plasterboard: Final internal finish and protection around CLT and concrete columns.
CLT: Structure for the walls offering an improved environmental option to brick and helping offset the use of concrete for the vertical structure.
Wood Fibre Insulation: Environmentally friendly insulations to retain heat and reduce noise.
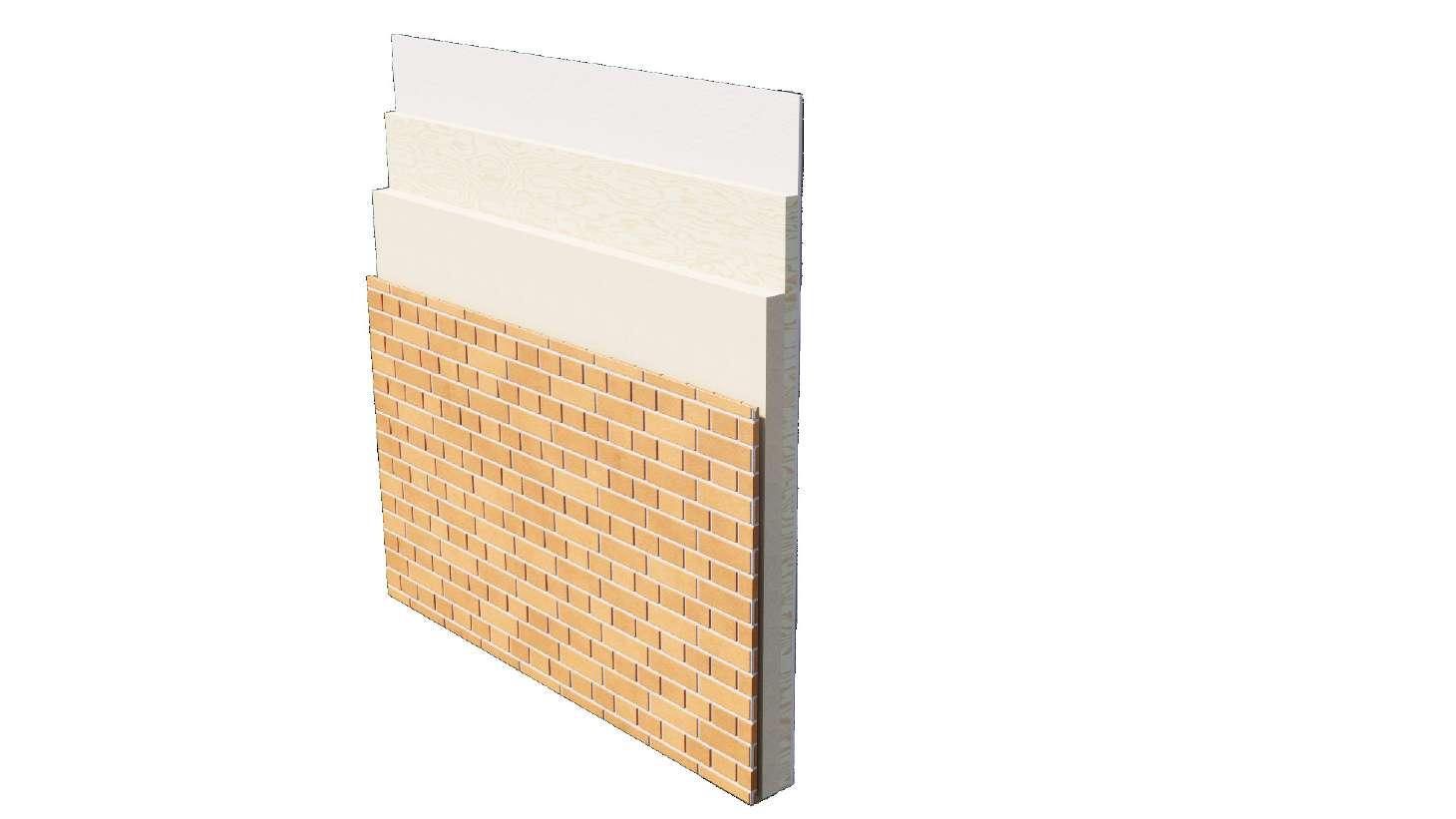
Brick Cladding: Used to maintain the 1960s London housing style appearance while having a more environmentally friendly material for the wall structure.

Cavity: To reduce penetrating moisture in the walls to protect the insulation and CLT.
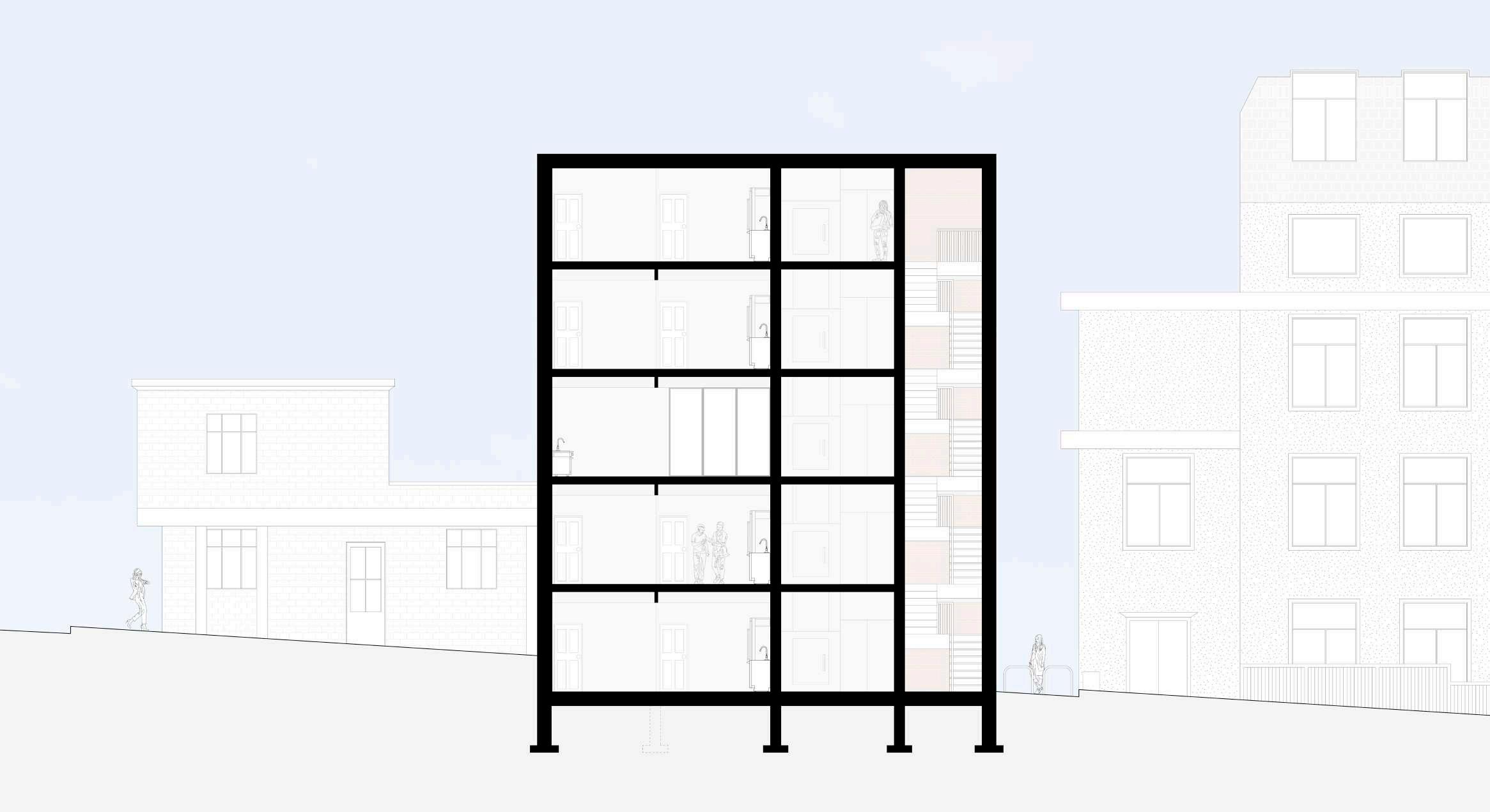
Each floor of the vertical housing contains a lobby area as a buffer between the vertical stairs and the dwelling or co-living floor entrances. The lobby holds a lift and a bin chute (which can be emptied from the ground floor).
The co-living floor is intended to be used by the occupants for a majority of their cooking, eating and socialising in the building. The open indoor and outdoor space allows the occupants to use the floor in their own desired way.

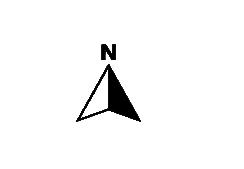

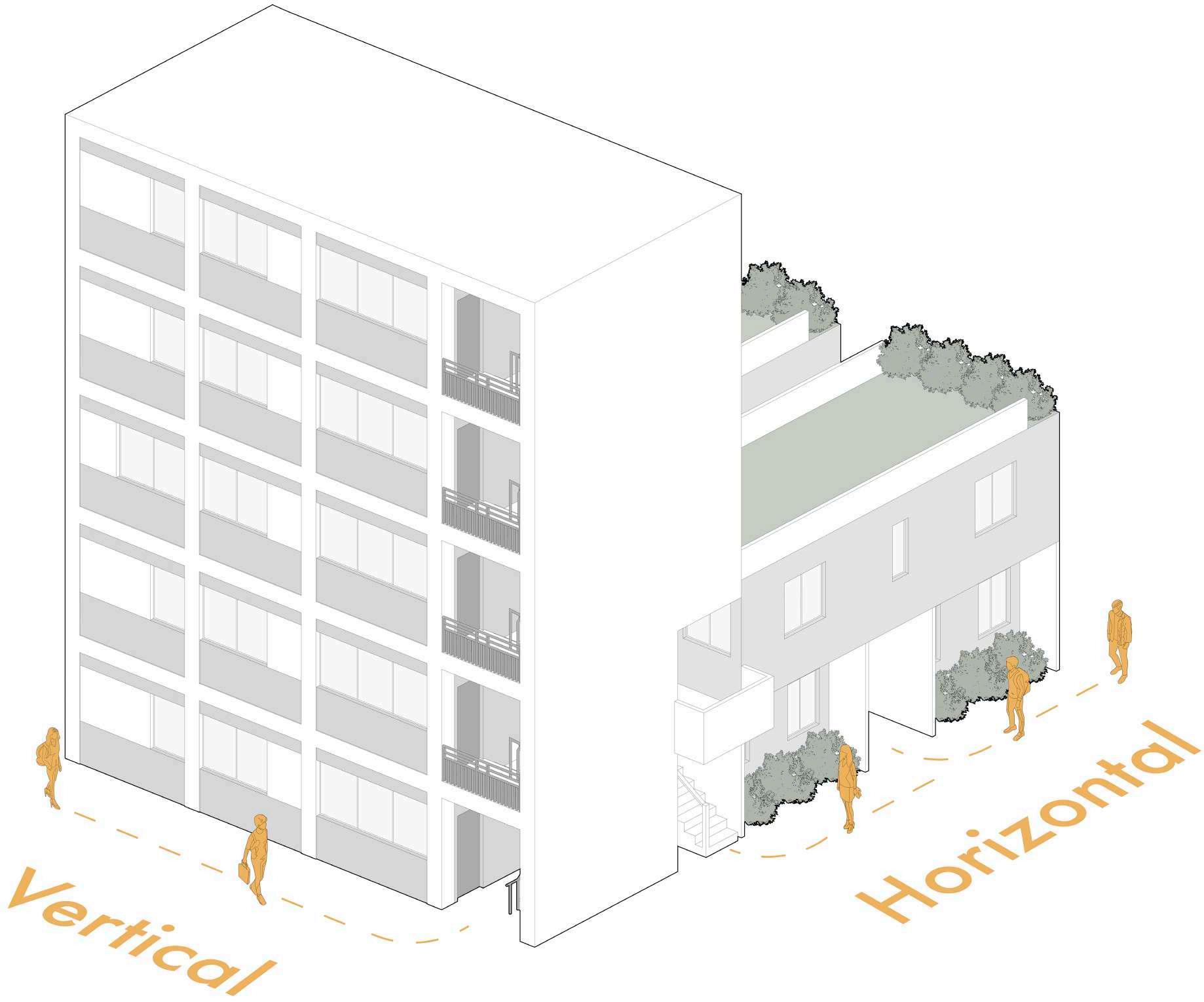


Individual Exploration
04. Personal Collection
Abstract
This collection of work is completed outside of any job or university


