Architectural Portfolio

Chris Beech
Architectural Technologist


Chris Beech
Architectural Technologist

Hello,
I am a recent graduate of George Brown College, where I earned a 3.99 GPA in the Architectural Technology Co-Op Program. Prior to this, I completed an Honours Bachelor of Business Administration at Wilfrid Laurier University. With over 10 years of experience in finance and accounting, I bring a strong background in analytical and organizational skills. I am eager to continue expanding my expertise in the architectural field and further develop my technical capabilities.
Please feel free to review this sample of work I completed during my studies. Thank you for your time and consideration.
ChrisBeech5@gmail.com 416-998-8951 linkedin.com/in/christopher-beech






























Co-op Work Term, Fall 2023 - Fall 2024



















Research Project with Professor Steffanie Adams and Denilen Patron Programs Used: Revit, Twinmotion, ReCap Pro, Reality Capture, Cloud Compare, Illustrator, InDesign Equipment Used: GeoSlam and Faro Scanning, DJI Drone, 3D Printing, VR Meta Quest Headsets

During my co-op work term, I had the privilege of participating in an Indigenous Research Project focused on a lost Indigenous village, whose lands were expropriated during WWII. My role involved documenting the current condition of the last remaining log cabin and creating an accurate digital replica to monitor its condition over time. As part of the project, we developed immersive experiences using video, virtual reality, and 3D printing to support the reconciliation process. Additionally, we had the opportunity to share our findings through various events and presentations.














































































































































































































































































































Spring 2024 - Present Mitacs Research Project with Professor Steffanie Adams and Denilen Patron Programs Used: Revit, Twinmotion, ReCap Pro, Reality Capture, InDesign Equipment Used: GeoSlam and Faro Scanning, DJI Drone
The Town of Deep River, situated along the Ottawa River, is one of Canada’s first master-planned communities. It was developed during WWII to accommodate workers at the nearby Chalk River Nuclear Laboratories. In the downtown area, aging publicly owned canopies currently cover the sidewalks. The town commissioned our project to document these canopies and propose replacement options that prioritize circular economy principles. By collaborating closely with town representatives, we were able to exceed their expectations and deliver a comprehensive and sustainable solution.























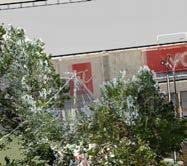





















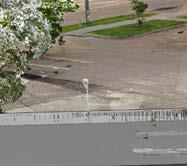





































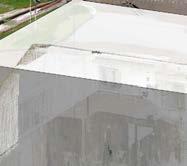

















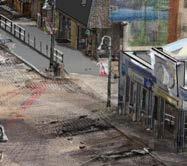




























































































































































































































































































































































































































































































































































































































































































Hand Drawn Wall Section
Second Semester Studio, Winter 2022
Individual Project Programs used: AutoCAD, SketchUP, V-Ray, Photoshop, Illustrator

The design of this single-family home draws inspiration from the classic red brick houses found throughout Toronto, seamlessly integrating modern building techniques with a traditional aesthetic. The goal was to create a fully functional, well-organized home that harmonizes with the surrounding cityscape. This detached home project represents the culmination of the theoretical knowledge gained in my first year at George Brown College, translating it into fully functional, OBCcompliant construction drawings.
ASPHALT SHINGLES, 15.9mm PLYWOOD SHEATHING W/ H CLIPS
APPROVED EAVE PROTECTION TO EXTEND MIN. 900mm UP
ROOF SURFACE TO LINE NOT LESS THAN 300mm BEYOND
INNER FACE OF EXTERIOR WALL. METAL EAVESTROUGH ON ALUM. FASCIA & VENTED SOFFIT. ATTIC VENTILATION
1:300 OF INSULATED CEILING AREA WITH 50% AT EAVES.
CONVENTIONAL ROOF FRAMING: 38 x 140mm RAFTERS
@ 610mm O/C. 38 x 184mm RIDGE BOARD. 38 x 140
COLLAR TIES AT MID SPANS.
CEILING JOISTS 38 x 235mm @610mm O/C
INSULATED CEILING AREA WITH R60
6 MIL AIR/VAPOUR BARRIER
15.9mm INT. DRYWALL FINISH
WOOD AND STEEL LINTELS
CONTINUOUS AIR BARRIER WRAPPED AROUND RIM JOIST
BATT INSUL. MIN-R22 FILLED 300mm FROM EXTERIOR WALLS
15.9mm T&G SUBFLOOR ON WOOD FLOOR JOISTS, 38mm x 184mm @406mm O/C W/ BRIDGING. FOR CERAMIC TILE APPLICATION USE 305 O/C W/ 6mm PANEL TYPE UNDERLAY UNDER RESILIENT & PARQUET FLOORING.
CONTINUOUS AIR BARRIER WRAPPED AROUND RIM JOIST
BATT INSUL. MIN-R22 FILLED 300mm FROM EXTERIOR WALLS
15.9mm T&G SUBFLOOR ON WOOD FLOOR JOISTS, 38mm x 184mm @406mm O/C W/ BRIDGING. FOR CERAMIC TILE APPLICATION USE 305 O/C W/ 6mm PANEL TYPE UNDERLAY UNDER RESILIENT & PARQUET FLOORING.
38 x 89mm SILL PLATE W/ 13mm DIA. ANCHOR BOLTS 200mm LONG, EMBEDDED MIN 100mm INTO CONC. @ 2400mm O/C. GASKET BETWEEN PLATE AND TOP OF FDTN. WALL.
38 x 89mm STUD FURRING WALL @610 O/C W/ R14 BATT INSUL., APPROVED VAPOUR BARRIER TO FINISHED CONC. SLAB DAMPPROOF WITH BUILDING PAPER BETWEEN THE FOUNDATION WALL AND INSULATION UP TO GRADE LEVEL. 13mm INT. DRYWALL FINISH IN FINISHED BASEMENT
80mm, 25MPa CONC. SLAB ON 50mm RIGID INSUL. (R-5) ON 150mm COARSE GRANULAR FILL
PREFIN. ALUM. RWL & GUTTER ON PREFIN FASCIA BOARD & VENTED SOFFIT
TRIPLE GLAZED, VINYL WINDOWS W/ LOW-E COATING
PRECAST CONCRETE SILL
90mm FACE BRICK, 25mm AIR SPACE, 22x189x0.76
GALV. METAL TIES @ 400mm O/C HORIZONTAL 600mm VERTICAL.
APPROVED SHEATHING PAPER, 15.9mm PLYWOOD
EXT. TYPE SHEATHING, 38x140mm STUDS @610mm O/C, (R24) BATT INSUL. AND APPROVED VAPOUR BARRIER WITH APPROVED CONTIN. AIR BARRIER. 13mm INT. DRYWALL FINISH. PROVIDE WEEP HOLES @800mm O/C BOTTOM COURSE AND OVER OPENING. PROVIDE BASE FLASHING UP MIN 150mm BEHIND BUILDING PAPER
90mm FACE BRICK, 25mm AIR SPACE, 22x189x0.76
GALV. METAL TIES @ 400mm O/C HORIZONTAL 600mm VERTICAL. APPROVED SHEATHING PAPER, 15.9mm PLYWOOD EXT. TYPE SHEATHING, 38x140mm STUDS @610mm O/C, (R24) BATT INSUL. AND APPROVED VAPOUR BARRIER WITH APPROVED CONTIN. AIR BARRIER. 13mm INT. DRYWALL FINISH. PROVIDE WEEP HOLES @800mm O/C BOTTOM COURSE AND OVER OPENING. PROVIDE BASE FLASHING UP MIN 150mm BEHIND BUILDING PAPER
SLOPE 2%
250mm POURED CONC. FDTN. WALL, 15 MPa W/ 609mm LONG DOWEL @ 1220mm O/C INTO CONC. FOOTING AND BITUMENOUS DAMPPROOFING, ON 480mm x 155mm CONTIN. KEYED CONC. FTG. 25 MPa
100 mm DIA. WEEPING TILE W/ 150 mm CRUSHED STONE OVER AND AROUND WEEPING TILE






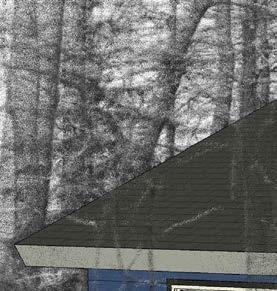















































Contract Work, Winter 2024
Individual Project Programs used: Revit, Recap Pro, Cloud Compare
Equipment Used: GeoSlam
This project presented numerous challenges, including steep terrain, height restrictions, and required setbacks from property lines. I began by conducting a thorough site and zoning analysis to evaluate the feasibility of the clients’ aspirations. Collaborating closely with the family during the schematic design phase, I developed and refined 11 design options based on their feedback. When the project reached the design development phase, I transitioned it to a licensed architect to complete, allowing me to focus on finishing my studies at George Brown College. Currently under construction in the Lake of Bays area, the cottage features a unique design that exceeded the clients’ initial vision. It was deeply rewarding to see their satisfaction with the final outcome.









































































































































































































































































































































































































































































































































































































































































































































































































































































































































































































































































































































































































































































































































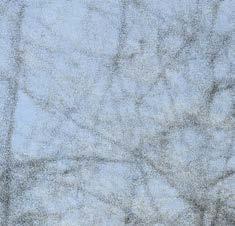
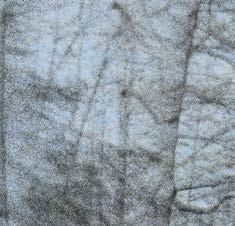




































Fifth and Sixth Semesters, Summer 2023 - Winter 2024
Individual Projects
Programs used: Revit, ReCap Pro
The two projects showcased here were created in Revit using point clouds processed and refined in ReCap Pro. The first project is the Church of St. Sophia in North Macedonia, a UNESCO World Heritage Site built in 1056. This historic landmark embodies a blend of Byzantine, Ottoman, and Roman architectural styles, reflecting centuries of rebuilds and restorations.
The second project features a semi-detached house in Toronto, where the skewed wall angles are distinctly highlighted through the precision of point cloud data capturing. This approach underscores the value of modern technology in accurately documenting and analyzing architectural details.


























































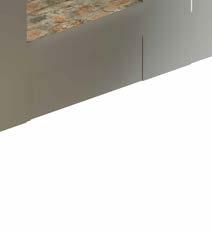












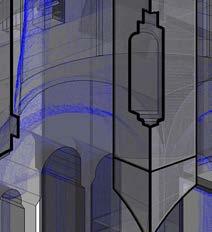









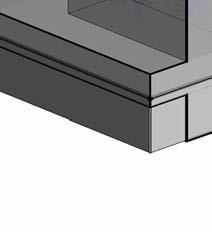

































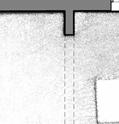










































CURTAIN WALL I.G.U. WINDOW
CURTAIN WALL MULLION PER MANUFACTURER
FLASHING
ACM CONNECTION CLIP PER MANUFACTURER
SEALANT w/ BACKER ROD. FILL w/ SPRAY FOAM
ACM SIDING PER MANUFACTURER
50mm AIR GAP
50mm SEMI RIGID INSULATION
AIR BARRIER
16mm SHEATHING
150mm STL. STUD w/ 150mm BATT INSULATION
VAPOUR BARRIER
13mm GYPSUM WALL BOARD
POURED CONC. SLAB (SEE STRUCTURE)
ACM CONNECTION CLIP PER MANUFACTURER
FLASHING
25mm AIR GAP
150mm STL. STUD w/ 150mm BATT INSULATION
VAPOUR BARRIER
FLEXIBLE FLASHING
90mm BRICK WEEPER WEEPER
LOOSE LINTEL (SEE STRUCTURE)
CURTAIN WALL MULLION PER MANUFACTURER
CURTAIN WALL I.G.U. WINDOW
T-BAR SUSPENDED CEILING
13mm GYPSUM WALL BOARD
SEALANT w/ BACKER ROD. FILL w/ SPRAY FOAM

Detail: ACM
3D-PERSPECTIVE DETAIL: ACM TO BRICK TRANSITION AT SLAB
Fifth and Sixth Semesters, Summer 2023 - Winter 2024
Individual Projects
Programs used: Revit, AutoCAD, SketchUP, V-Ray, Illustrator, Excel
The detail drawings presented here are derived from various class projects, showcasing a blend of technical expertise and building science knowledge. The first set is from a Materials and Methods class, where we translated hand-drawn details provided by the professor into accurate Revit models. These are accompanied with building science calculations to evaluate thermal performance and assess potential moisture-related issues within the proposed wall assembly. My retrofit design applies Joe Lstiburek’s “Perfect Wall” principles, incorporating exterior insulation to optimize performance. The final set of drawings comes from a Digital Practices class, focusing on a mass timber low-rise office building. This project emphasizes sustainable design principles while exploring the potential of advanced digital tools for architectural detailing.
PARAPET CAP
13mm SHEATHING
CANT STRIP
PARAPET CAP FLASHING
CANT STRIP
MODIFIED BITUMEN ROOFING MEMBRANE
16mm SHEATHING
2 LAYERS OF 50mm RIGID INSULATION
VAPOUR BARRIER
STL DECK. SEE STRUCTURAL DRAWINGS
SLOPE 2% MIN
OWSJ. SEE STRUCTURAL DRAWINGS
STL. STRUCTURE SEE STRUCTURAL DRAWINGS
Parapet Detail
Scale 1:10
203mm MIN
PARAPET CAP FLASHING
Z-BAR
ACM CONNECTION CLIP PER MANUFACTURER
L ANGLE 13mm SHEATHING
89mm STL. STUD
ACM SIDING PER MANUFACTURER
50mm AIR GAP
50mm SEMI RIGID INSULATION
AIR BARRIER
150mm STL. STUD w/ 150mm BATT INSULATION 16mm SHEATHING
VAPOUR BARRIER
13mm GYPSUM WALL BOARD
Existing Exterior Walls
Basement Floor: Apply 2" rigid insulation on top of concrete slab, install radiant heated/cooled floor system within 2"
Girder to Glulam Column Connection
Scale 1:20
PLATE W/4-16Ø EXPOXIED THREADED RODS INTO END OF GLULAM COLUMN TO FACILITATE CONNECTION
CONCRETE TOPPING
CLT PANEL PER PLAN
4 - 16Ø EPOXIED THREADED RODS INTO ENDS OF GLULAM COLUMN
Exploded Isometric: Girder to Glulam
Scale 1:50
FORM FITTED CONNECTOR DAPPED INTO COLUMN AT GIRDERS-COLUMN CONNECTIONS
CLT FLOOR PANEL
GLULAM COLUMN
PLATE W/ EPOSIED THREADED RODS AT GLULAM COLUMN END
FORM FITTED CONNECTOR
GLULAM GIRDER
GLULAM PURLIN PARTIALLY THREADED SELF-TAPPING SCREWS @ 600mm O.C.
ROOFING MEMBRANE RIGID INSULATION AIR/VAPOUR BARRIER CLT ROOF PANEL
EXTERIOR CLADDING ON CLT PARAPET
EXTERIOR WALL OR WINDOW/LOUVRES
CLT SHEARWALL BEYOND
CONC. TOPPING (1 1/2") CLT FLOOR PANEL
CLT SHEAR WALL BEYOND NON-LOAD BEARING EXTERIOR WALL
BUILDING ENVELOPE GYPSUM BOARD SHEATHING 2x6 FRAMING @ 16" o/c
BATT INSULATION VAPOUR BARRIER INTERIOR FINISH
EXTERIOR WALL OR WINDOW/LOUVRES
CONC. SLAB (4") RIGID INSULATION
POLYETHYLENE VAPOUR BARRIER (min 10 mil) RIGID INSULATION
CONC. FOOTING DAMPPROOFING
Wall Section
Scale 1:50

