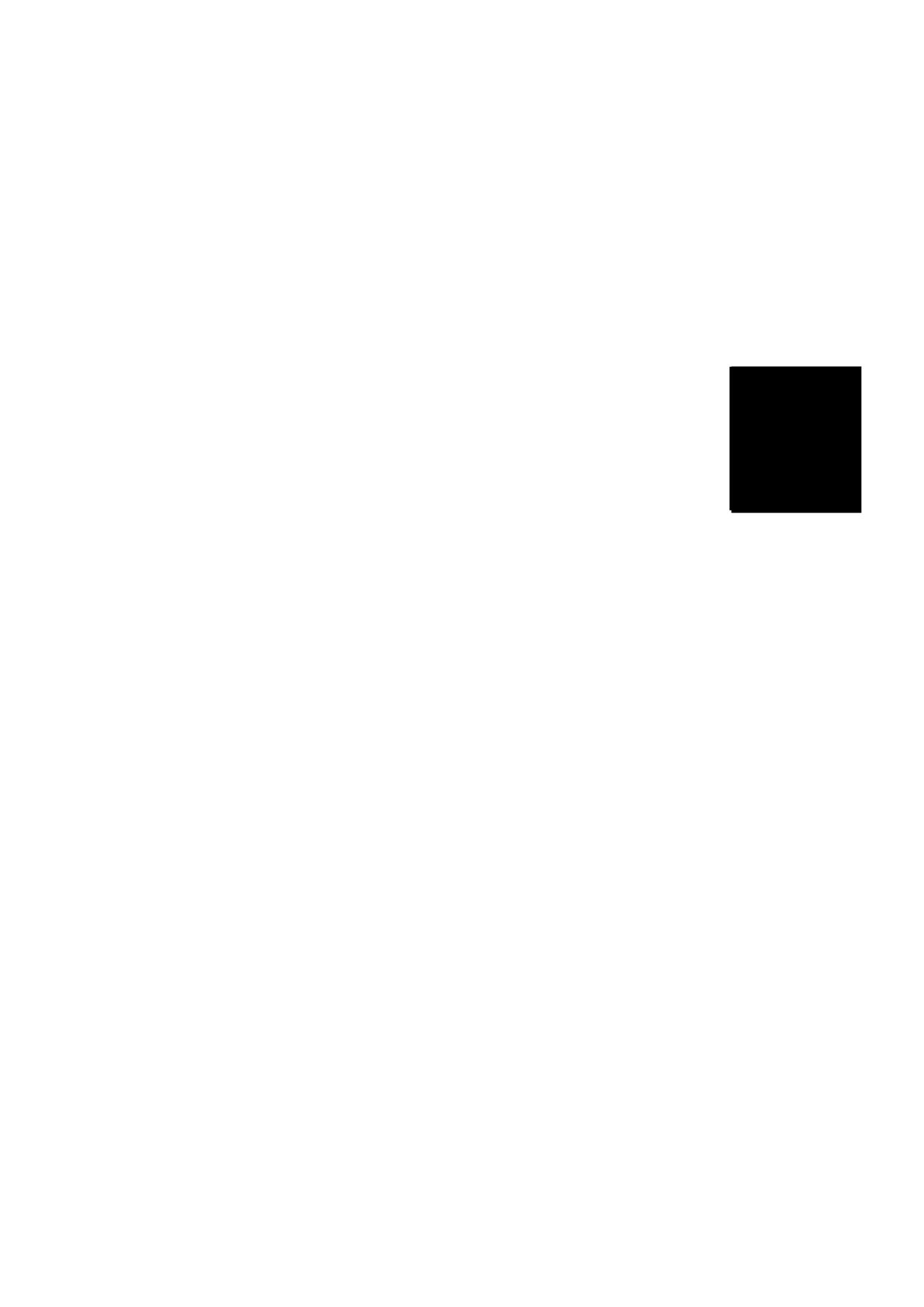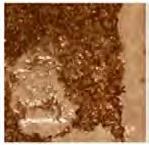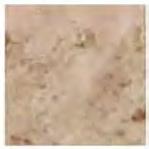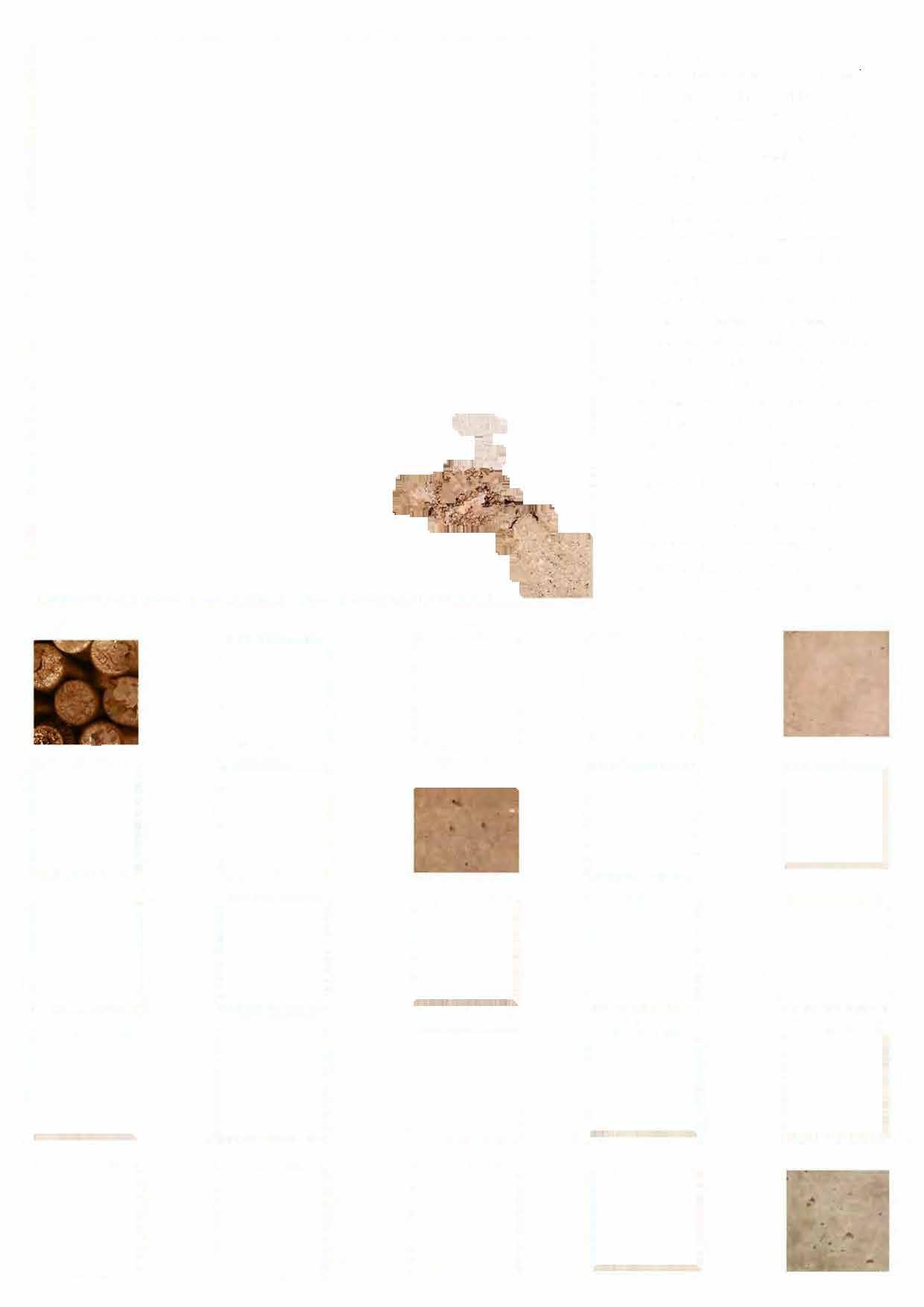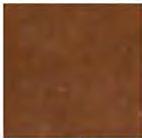Studio Kere: Horne of Generations
GATHERING / APPROPRIATING SPACES in partnership with Meriam
Sehimi
//Alfama
Alfama is the oldest district and def nitely one of the liveliest neighborhoods in Lisbon. The inhabitants exhibit the image of a huge family, everyone knows each other. They hang their washed clothes on their balconies and sometimes even above the streets. Kids play soccer in the tiny squares between houses. People have animated conversations from their windows with their neighbors across the street. The hole distrid radiates a warm atmosphere. Most people of Alfama have lived in the neighborhood for decades. Several generations of families have lived within these walls and walked these streets. But Alfama is a very poor region, therefore many investors buy up houses at low prices. This mechanism is favorable to the government, houses get renovated without them financing it. But This has as drawback that this region has many Airbnb's. Whilst this method rehabilitates the district it unfortunately also means, that the tiny alleys are crowded with tourists and „tuk-tuk's", which is not appreciated by the locals. Slowly the district is losing its identity
//Essence
With this in mind we want to create a home of generations where the older generation can keep their identity. A place in which they can still be part of society and part of the city. A home that offers them the feeling of living forever through the power of connecting the generations of old and young
//Site plan
The monolithic building arises from the natural flow of the topography and doesn't reveal anything about what lays beyond. The two half circles interlock, creating a visual connection between young and old. The outer half circle bends into the street , blowing out the space and connecting its end with the east border. The 2nd half circle descends on the side of the monastery into the ground.
//Form Study
We did a form study of Lisbon. And we noticed two dominating Forms: curves and straight lines.
//Lines
Al leys where you don't know what you're going to find at the end, that throw you into the unknown. Long straight corridor-like streets that guides you towards a beautiful view.
//Curves
Curves of the Monastery, Pantheon, Arches.
For our form concept we combined the embracing half circle with the straight Jetee.
//Material Study
We wanted to use natural materials that represent the identity of Portugal, like cork. A material that can be used in many different ways. lt has isolating as weil as sound-absorbing properties. lt can be used as a footstep sound isolation but also as facade cladding. Cork is a very warm material and creates a calming atmosphere. So in our material study we combined it with different materials: cement, concrete, limestone, glass wool, resin plaster and PVA, to find out in which combination it works best for our frn;ade. Through this study we found out that in order to use cork in combination with concrete, it has to be very finely milled. This way it can enrich the concrete with its unique properties and colour.
In conclusion we opted for a stamped concrete version with cork to underline the monolithic and sculptural charader of our building
//First basement
The first basement is the activity floor. A place where you can carry out activities in community with the elderly, in a natural, serene, fluid environment, with various interior and exterior spaces, that are organized through workshops, outdoor terraces, services, and multipurpose areas.
//Community Workshop
In the essence of connecting generations together, we included a workshop. A pavilion where old and young come together to live out their creativity. They can choose if they want to build something from provided instrudions or completely free. These creations will be brought together on the Jetee forming natural gathering Spaces
//Facade
To keep the monolithic nature of the north facade, yet at the same time let light in, we placed irregular windows pushed into the wall.
On the south facade we did the opposite, here the windows break out of the wall in the sense of blowing out the space, throwing you into the unknown.
//Materials
lt was important for us to choose natural materials that express their age as weil as their origin. The patina of wear, adds the enriching experience of time to the materials of construction. The building will show traces of wear and age in relation with its inhabitants.
//First floor/Second floor
On the private living floors, we have 2 types of rooms: single rooms and double rooms.
The apartments all have a 3 meter window front, for maximum light with screens out-side and curtains on the inside. A cork floor creates a pleasant room atmosphere and acoustic. The door is parallel to the window, opening to a picturesque view when entering. The window is orientedto the east to create more privacy and ovoid the strong heat from the south. On the west side is a small window that allows an atmospheric view from the bed.
//Yoid
At the end of the corridor you enter a disconneded void in a cylinder form, an area of retreat. Through two columns you walk over a bridge/Jetee that leads you to a framed view of the monastery, capturing the meditative atmosphere.
,,.
//Child Day Care
You enter the child day care from theground floor via the main building. On the mezzanine you have the wardrobe and a glass cutout connecting you to the downstairs sitting area. The child day care is divided in different zones with juxtaposing geometric shapes. The reading nook on the mezzanine forms a more intimate space for quieter activities.
A slide divides the room into an adivity area on the right and a climbing wall on the left. The slide is connected to all other mezzanines to create a world of adventure.
To make a soft transition from the exterior to the interior spaces we lowered the level of the area in front of the window, to create a semi private outside play area.
The scenario we created starts by colleding the trash, lifting it out of the water, sorting it, and transporting it for further processing.
The passive system is located outside the city to prevent the trash from entering the lake and ovoid being a hindrance to boat trafflc.
1n addition, two passive systems are placed at the entrance to the canals to prevent the trash from entering the ocean.
The active system is spread throughout Ganvie l and Ganvie II so people can drop off their trash while passing by
//Passive Tower
Zooming in on one of the passive towers outside of the city, the building is orientated with the net towards the town at the end of a river stream
Our building is in an odagon shape with a deck all around, for boats to doc. The shape differentiates itself from the surrounding and provides easy circulation for sorting.
The retention zone of the net needs height to be lifted out of the water. So the tower function basically as a crane with a pulley system. lt's a building with significance, a landmark on the skyline. Ahole in the floor allows the retention zone to be pulled up into the tower and a trap door makes it possible for boats to enter the building so that the sorted trash can be easily transported for further processing.
The main net is attached to the pillars of the building And the retention zone is under the tower itself.
//Construdion
We chose a hyperboloid structure for the tower because it's known for its load-bearing properties. The bamboo sticks are all bound together by rope on the crossing points. We doubled the bamboo sticks to get to the length needed for the construction.
The tower shape allows the hot air to rise and exit the building through the openings under the roof. The gap under the roof also provides good cross ventilation. The textile lets defused light into the tower. The bamboo sticks are all bound together by rope on the crossing points. We doubled the bamboo sticks to get to the length needed for the construdion.
The building is cladded with prefabricated wooden panels, and the openings are textile triangles that make it possible for the tower to be opened from all sides.
The roof substrudure is made of bamboo beams connected to the main strudure. One of the double bamboo sticks is shorter on which a bamboo beam is lying, and with a third bamboo stick, they are all bolted together. The structure is covered by corrugated metal. The pulleys are attached to a bundle of three bamboo sticks placed at the crossing of the structure to pass the load to the main strudure.
The connection element between the structure and the pillars is made out of a metal circle with metal arms on it, to which the bamboo beams for the deck construdion can be attached The metal shoe for the anchoring of the strudure is welded to the metal circle. This prefabricated metal element is then bolted to a wooden proflle and inserted into the concrete pillar.
//Adive Tower
The active tower has the same octagonal shape and proportions as the passive tower.
Under the platform are plastic tubes leading to the central pillar where the trash will land in a net. This net is again attached to a pulley system, which lifts the garbage when the net is full. We specifically opted to use nets to void using plastic bags to transport the trash.
For this tower, we decided not to have a facade as it is only a bin. The strudure is only needed as a pull up system.
The trash colleded in the bins, will be transported to the passive tower for sorting.
This innovative structure, elevated on stilts, accommodates a compostable bathroom system with an octagonal layout to maximize space and facilitate user flow. The facility features multiple composting toilets around a central septic tank, which can be easily removed and maintained via a pulley system.
In Ganvie, where water pollution is a critical issue due to inadequate waste disposal, this bathroom system is essential. lt prevents water contamination, reducing the risk of waterborne diseases, and significantly improves sanitation standards. The introduction of such a facility addresses immediate health concerns and promotes long-term environmental sustainability
ßy incorporating this system, the community gains a practical solution to waste management while learning the importance of sustainable practices. The design serves as a model for future developments, promoting eco-friendly solutions and enhancing the quality of life for Ganvie residents. This facility underscores a commitment to environmental stewardship and public health, demonstrating how thoughtful design can meet critical community needs.













