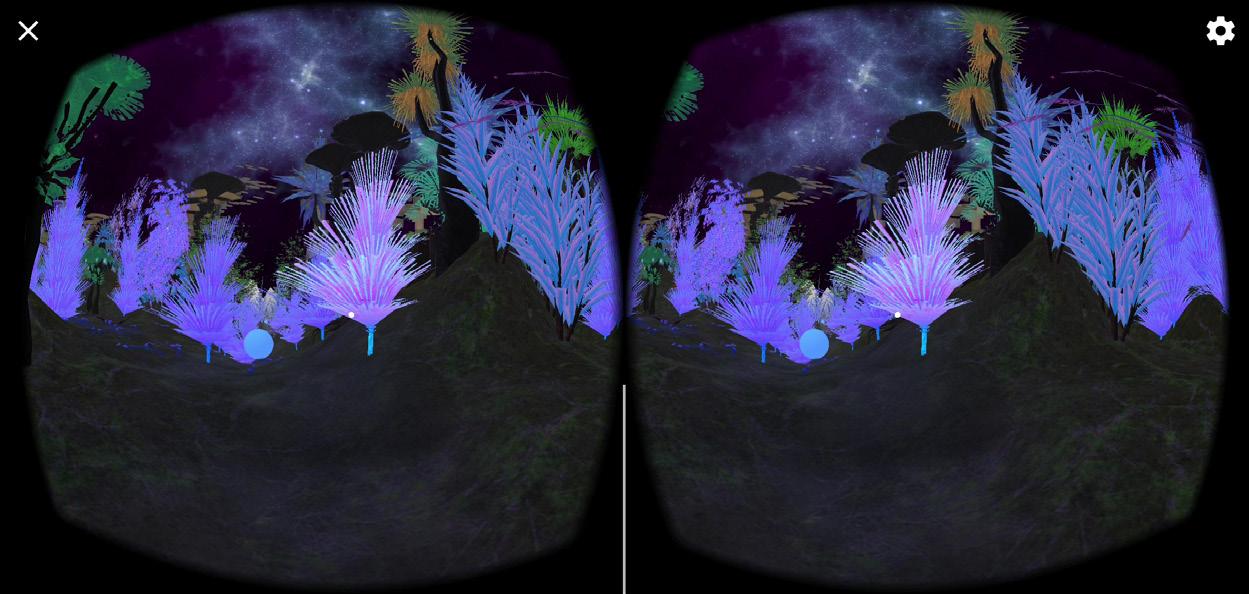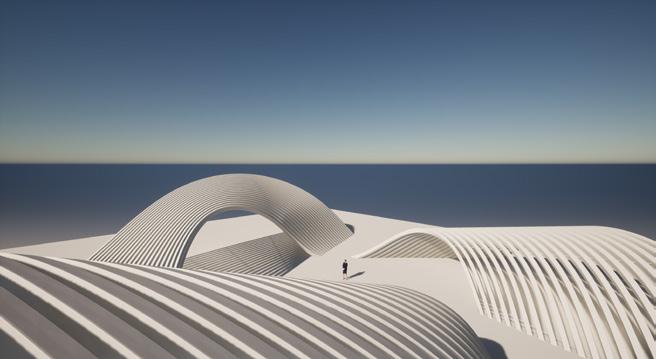


“As an Architectural Designer, I believe architecture is about embracing quality of life for the people who work on it and the people who live in it through the process of design”
HUMA BETANG MUSEUM, PIK
RESORT HOTEL - 4 STAR, ANCOL
III

FUTURE OFFICE, KUNINGAN






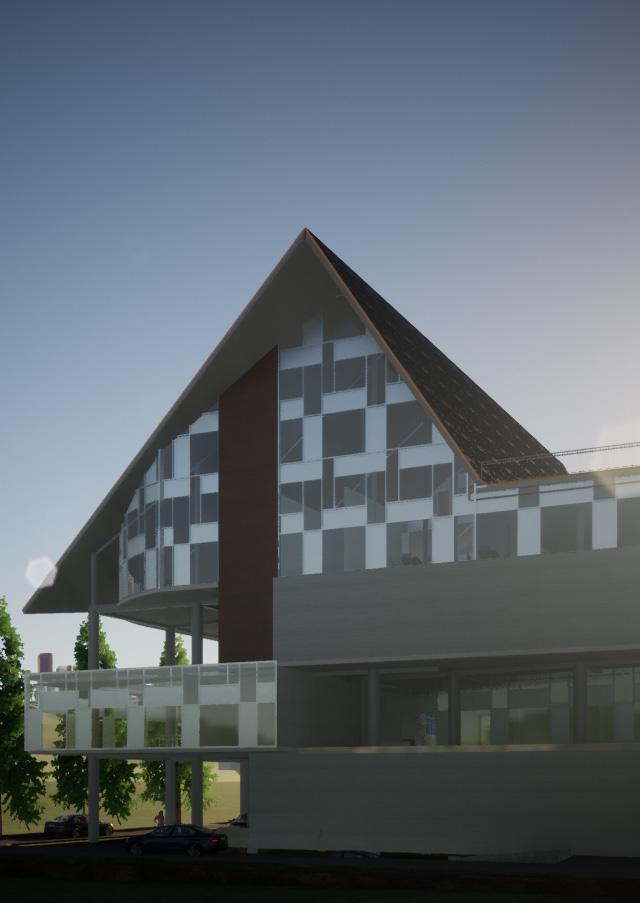
RUMAH BETANG (Kalimantan Tengah)






and Hierarchy



and Connection
CULTURAL GALLERY


and Morality















PROJECT
Design the iconic resort-convention hotel in prestigious site with rainwater harvesting.

AREA

This hotel design adapting to pandemic situation to provide 3 specific role

Which covered as 4-star resort hotel, convention area and rainwater harvest ing to enfold the sustainable aspect for high-rise building
4- STAR RESORT HOTEL
RAINWATER HARVESTING

SKY POOL - 280m2POOL BAR -150 m2
ACCOMODATION (UNITS) - 16470m2
ACCOMODATION (UNITS) - 16470m2
RESTAURANT - 250m2
RECREATION - 2270 m2
CONVENTION - 1280m2
SERVICE (CORE) -110 m2
MEP - 180 m2
ADMINISTRATION - 600 m2
BALLROOM - 1170 m2
HOUSEKEEPING - 670 m2
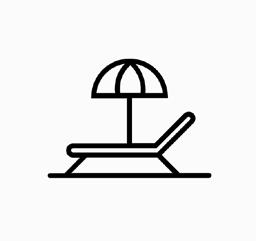


MEP (GROUND) - 320 m2 LOBBY AND ENTRANCE - 600 m2
PARKING - 3160 m2
- 28.023 m2







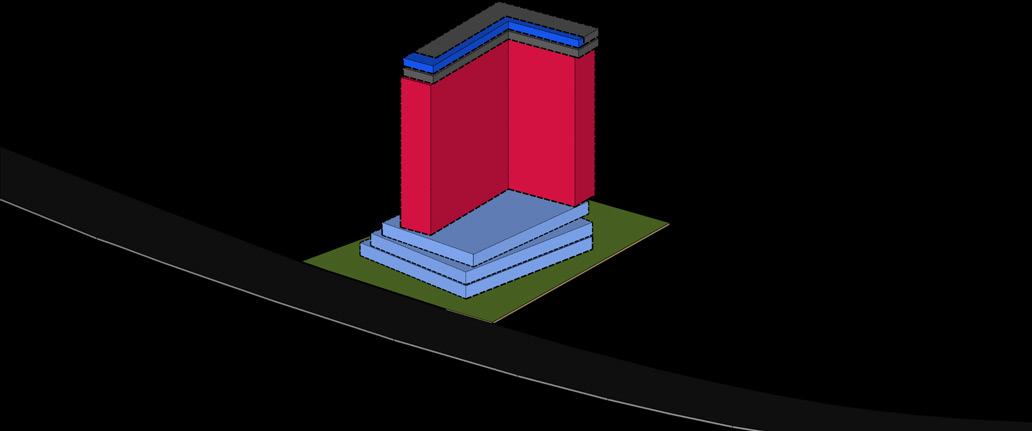
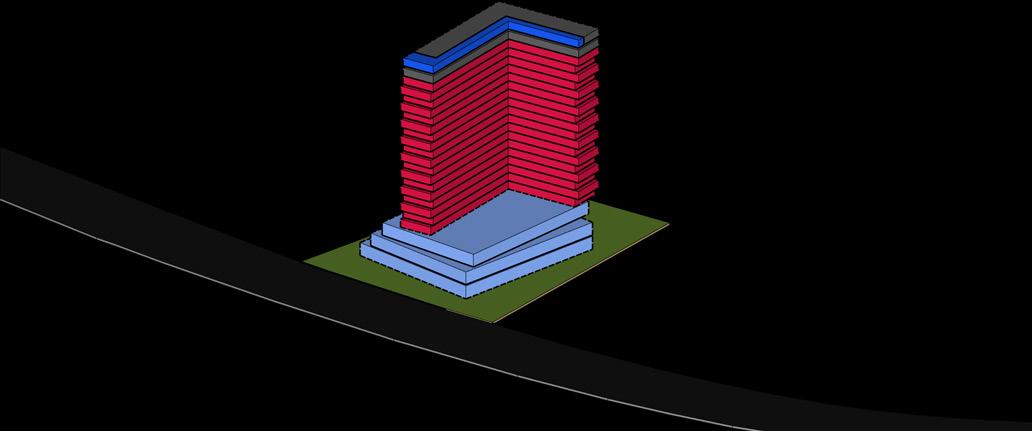






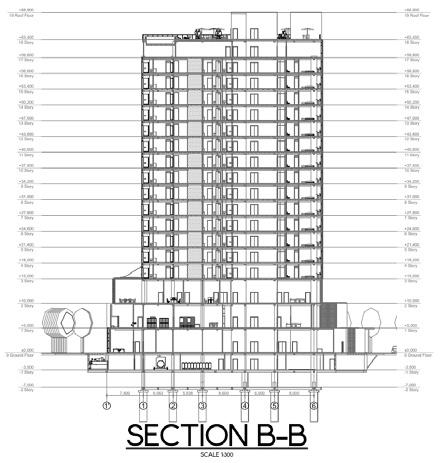
1.247



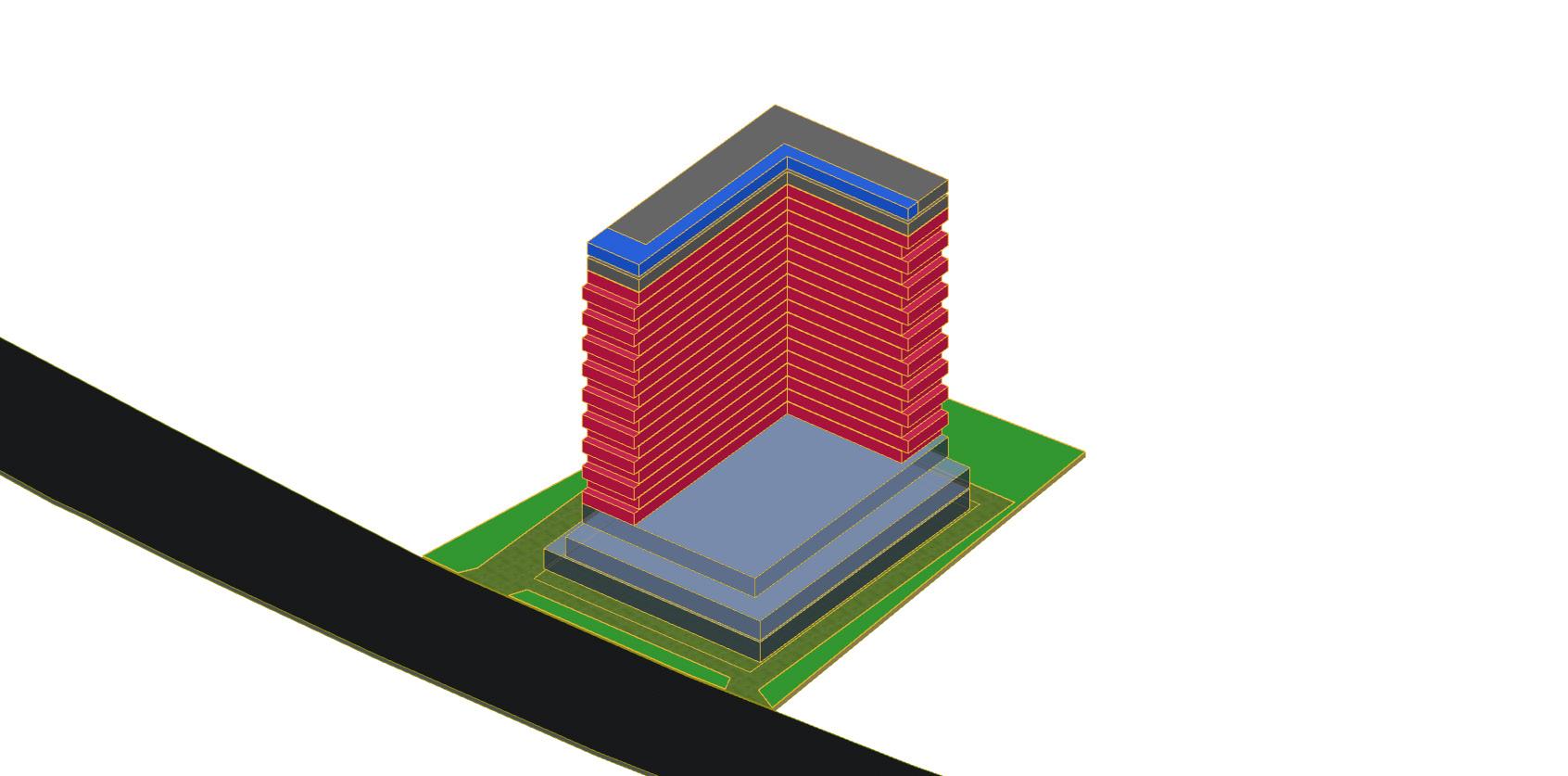






each



PROJECT
Design
Kuningan,
Selatan
BUILDING PERFORMANCE

This office was designed to provide an optimum building performance based on DKI Jakarta Government regulation
Which conduct cosy and recreational
for the worker to reach maximum productivity at one-place service.
COSY OFFICE
COMMERCIAL AREA
CIRCULATION / CORE - 227 m2

OFFICE AREA -14.700 m2
BUILDING MANAGER - 621 m2

FOOD COURT - 1012 m2
RETAILS -



FUN AREA - 177 m2
-
GYM AREA - 86 m2
CAFETARIA - 377 m2
CO-WORKING SPACE - 1.005 m2

RECREATION AREA - 525 m2
PLAZA - 883 m2
/ ENTRANCE AREA - 900 m2
- 26.339
















PROJECT OBJECTIVE
Design the virtual space as a healing environment to reduce stress levels for the user.

HEAD MOUNTED DISPLAY (HMD)




The simulation software was designed by a collaborative work between Archi tectural designer and Computer Science programmer,
which allow us to applied the theory and principles through the Architectural design and conduct with programming to embrace the function and complexity


HEALING ENVIRONMENT THEORY

ANDROID OS













