



PORTFOLIO leng yan chow
Selection of projects. Academic/Professional.





leng yan chow
Part II Architectural Assistant
Part III Candidate
M y architectural journey evolved from a design-centered approach backed by strong technical skills and effective communication. I am passionate about crafting socially and culturally relevant spaces, prioritising purposeful design. I advocate for architecture that goes beyond aesthetics, acting as a catalyst for positive social change. In my spare time, I enjoy making pottery and traveling. I am currently in the process of obtaining my Architect (Part III) license and aim to use both my passion and skillset to make a meaningful impact in the architecture field.
contents Academic/Professional
3 CONTENTS PROFESSIONAL WORK ACADEMIC WORK KOTA KEMUNING CHURCH HENGROVE PARK BLOCK E2 YELLOWHAMMER COMMON SPACES PENANG BAY COMPETITION SAIKRIS ROBOTIC FARM CREAMERY & VISITOR CENTRE BETWEEN PAST & FUTURE PHYSICAL MODELLING 04 10 14 20 16 18 42 48 2021 2023-2024 2022-2023 master thesis 2022 2020 2021 MArch Yr 4, 2021 BSc Yr1-3
KOTA KEMUNING CHURCH
A community anchor for the church community in Kota Kemuning
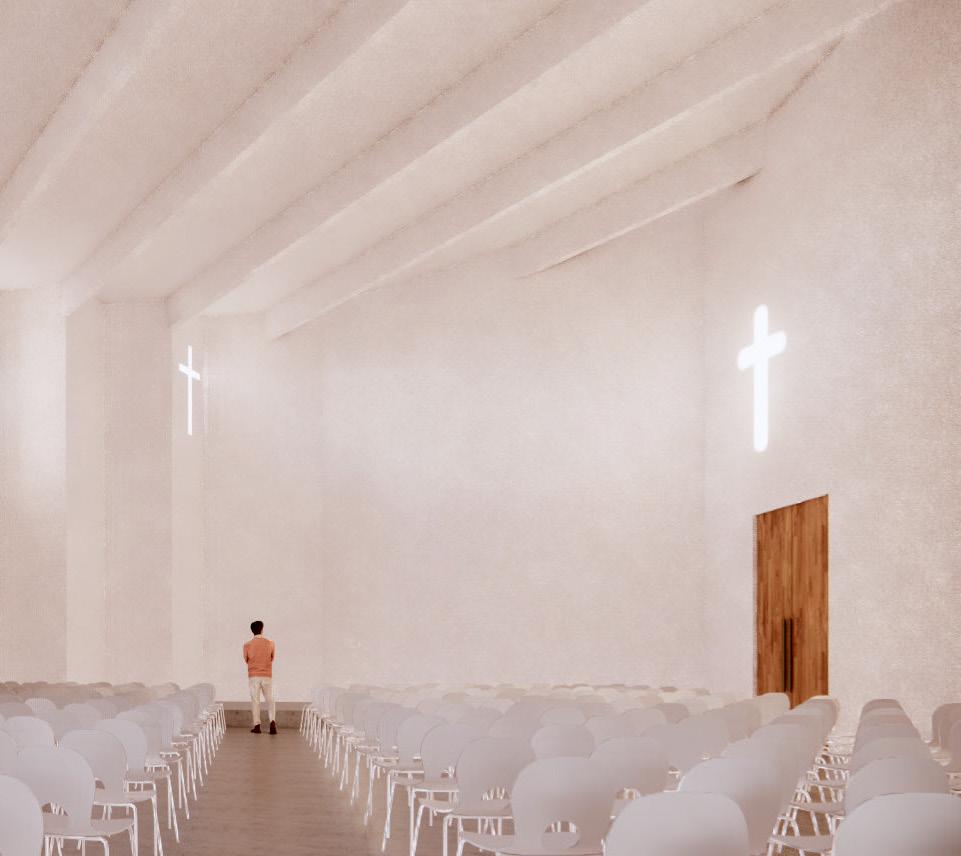
Phase Involved: Stage 0-4
Software: ArchiCAD, AutoCAD, Sketchup, Twinmotion, Enscape
5
Main Responsibilities:
Preliminary design, Brief Development, Design Development drawings, Facade design, Massing tests, Town planning application, Building control drawings, General arrangement drawings, Interior space studies

Massing & Facade Tests
-taking insipiration from a rock in terms of form and textures-
7
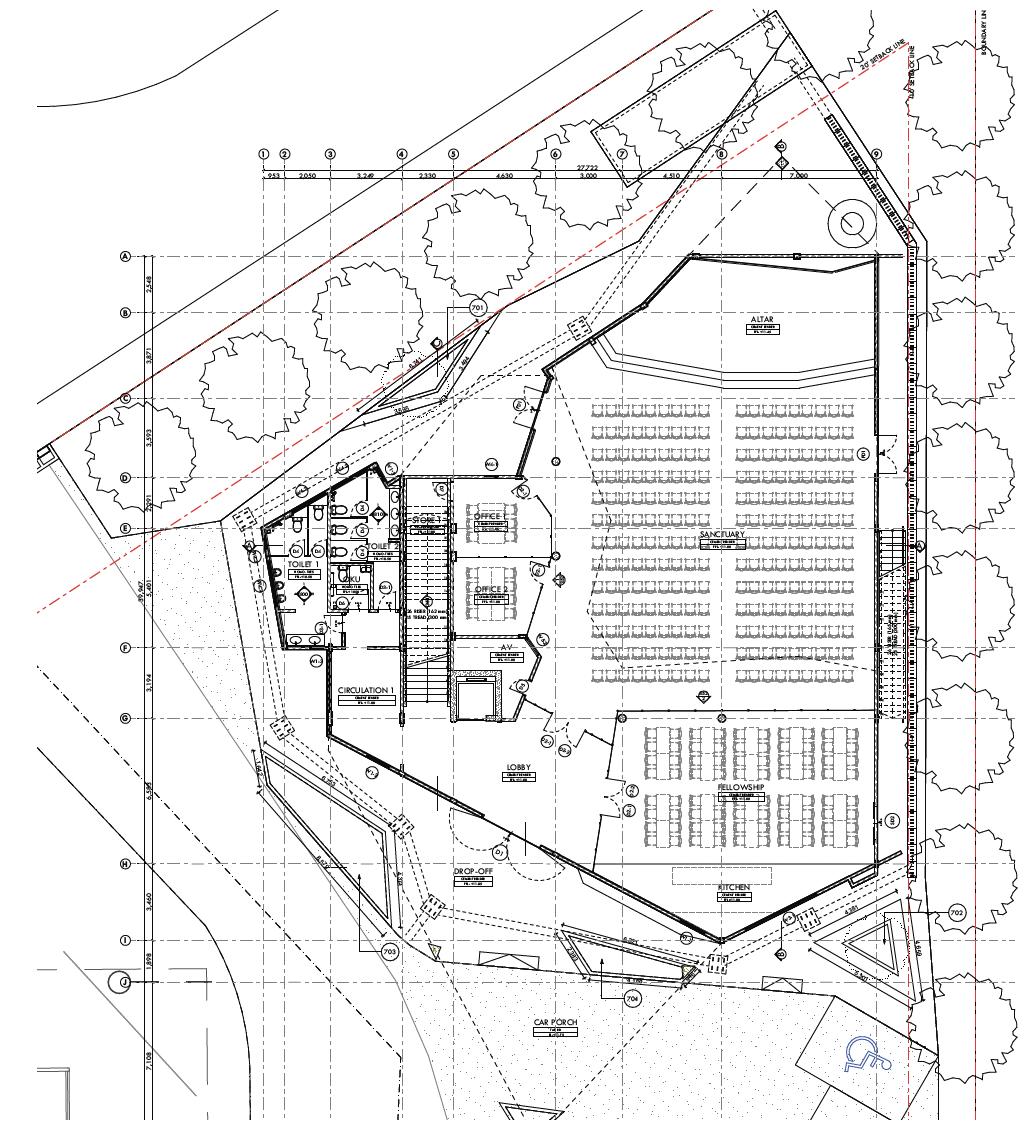
Professional
Studio-Asean
General Arrangement Drawings
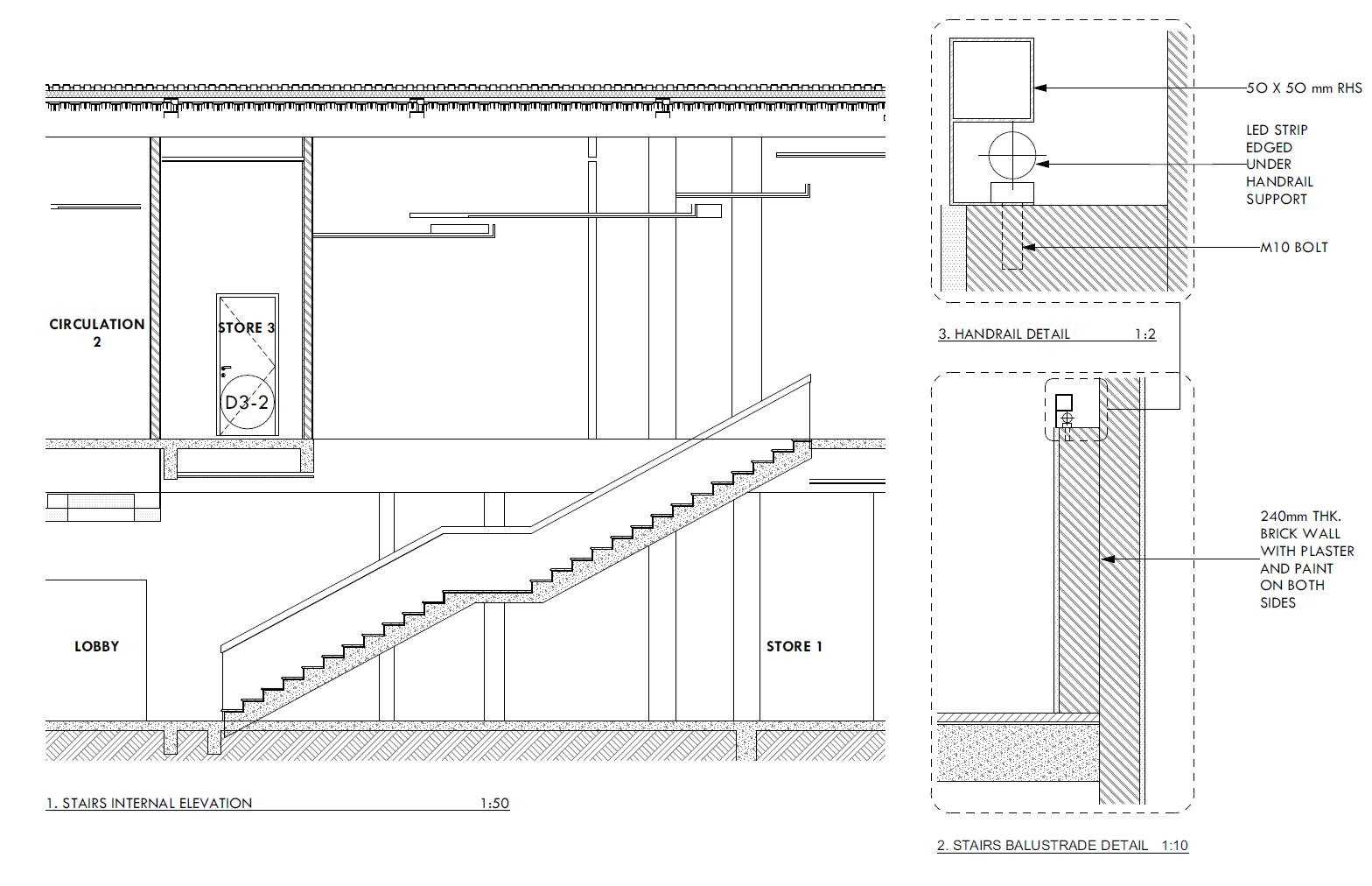

9 Technical Drawings
HENGROVE PARK BLOCK E2
mixed-used residential block (53 flats + 5 commercial units) - 1st phase of the wider Hengrove Park masterplan of 1400 units in Bristol.
11
Software: (BIM level 2)
General Arrangement Drawings












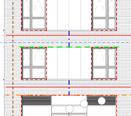







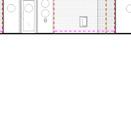


















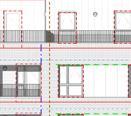
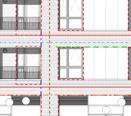





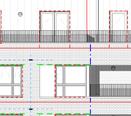

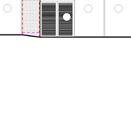



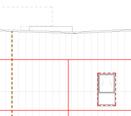







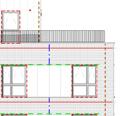



BPTW Professional FFL 59.050 m FFL-00-Ground Floor Core 1 Front FFL-01-First Floor FFL 66.625 m FFL-02-Second Floor FFL 69.775 m FFL-03-Third Floor FFL 73.225 m FFL=TOF-04-Fourth Floor FFL 76.675 m FFL=TOF-05-Fifth Floor FFL 73.525 m TOP-04-Fourth Floor -Parapet SSL 63.280 m SSL-01-First Floor SSL 58.760 m SSL-00-Ground Floor Core A6 FFL 59.275 m FFL-00-Ground Floor Core 2 Front SSL 58.985 m SSL-00-Ground Floor Core 2 A4 A4 A4 B2 SIGNAGE SIGNAGE SIGNAGE SIGNAGE SIGNAGE D2 D5 FFL 77.775 m TOP-05-Fifth Floor -Parapet FRL-06-Sixth Floor FFL 59.200 m FFL-00-Ground Floor Central SSL 58.825 m SSL-00-Ground Floor Central D6 A7 SSL 72.835 m TOF-04-Fourth Floor CW-A1-E2-00-01 WA-E2-01-14 WA-E2-01-13 WA-E2-02-14 WA-E2-02-13 WA-E2-03-13 WA-E2-03-14 WB-E2-01-12 WB-E2-02-12 WB-E2-01-12 WB-E2-02-11 WB-E2-01-11 WE-E2-04-16 WE-E2-04-15 WE-E2-05-11 WE-E2-05-12 WE-E2-05-10 WC-E2-05-09 WE-E2-05-08 WF-E2-04-13 WH-E2-04-14 WE-E2-04-12 WE-E2-05-07 WE-E2-04-11 WE-E2-04-09 WH-E2-04-08 WE-E2-05-06 WE-E2-04-06 WE-E2-05-05 WE-E2-04-05 WF-E2-04-04 WC-E2-05-04 WE-E2-05-03 WH-E2-04-03 WE-E2-05-02 WE-E2-05-01 WE-E2-04-02 WE-E2-04-01 WA-E2-03-10 WA-E2-02-10 WA-E2-01-10 WA-E2-01-09 WA-E2-02-09 WA-E2-03-09 WA-E2-03-06 WA-E2-03-05 WA-E2-02-05 WA-E2-02-06 WA-E2-01-06 WA-E2-01-05 WB-E2-01-04 WB-E2-01-03 WA-E2-03-02 WA-E2-03-01 WA-E2-02-01 WA-E2-02-02 WA-E2-01-02 WA-E2-01-01 SSL 76.285 m TOF-05-Fifth Floor Privacy Screen -Colour TBC Windows & Doors B2 External Walls Signage -Colour TBC Parapet -Wall Coping -Colour TBC D2 D5 Window -Obscured Glazing Flashing Fire Beacon External Lighting Bird Box A1 Brick -Glazed Blue Brick -Dark Grey Cassette Cladding -Bronze W -Window ED -External Door CW -Curtain Wall YX-XX-XX-XX 41XX SERIES -STAIR LIFT/ CORE 43XX SERIES -BATHROOMS EN-SUITES WCS SCHEDULES: 03XX SERIES -SCHEDULE OF ACCOMMODATION A6 Standing Seam Cladding -Light Grey Solid Curtain Wall Panel -Colour to match frames Locations to be confirmed by others Locations to be confirmed by others All materials and colours to be reviewed A9 LIGHTNING PROTECTION TAPE -Locations by M&E consult A11 Look-Alike Glazing -Colour to match frames Brick -Buff (Soldier Course) DAMP PROOF COURSE (DPC) PRELIMINARY -FOR COMMENT Drawing Number: stated. This drawing should be read in conjunction with all relevant be checked prior to fabrication and or commencement works to comply with all relevant legal standards, building discrepancies, if in doubt ask. 1:100 @ A1 Project No: Drawn By: S3 P06 Elevation -West Hengrove Park Bookends -Block E2 Hill 22-028 LYC HGB-BPTW-BE2-ZZ-D-A-2001 Elevation -West 1 N KEY PLAN Design Workshop (11.09.23). Bed Joint Reinforcement -bearing Walls - Fusion/Clarkebond Bed Joint Reinforcement - Fusion/ClarkebondBird/Bat/Invertebrate Boxes - Landscape Architect External Lights Locations - Client Hill AWA FFL 59.050 m FFL 63.475 m FFL-01-First Floor FFL 66.625 m FFL-02-Second Floor FFL-03-Third Floor FFL 73.225 m FFL=TOF-04-Fourth Floor FFL 76.675 m FFL=TOF-05-Fifth Floor A B C D E F G H I J FFL 73.525 m TOP-04-Fourth Floor -Parapet SSL 63.280 m SSL-01-First Floor SSL 58.760 m SSL-00-Ground Floor Core FFL 59.275 m 7200 7200 7200 7200 7200 7200 7200 7200 7200 B2 B2 B2 A1 SIGNAGE SIGNAGE SIGNAGE SIGNAGE SIGNAGE D2 D2 D2 D5 FFL 77.775 m TOP-05-Fifth Floor -Parapet FRL 80.262 m FRL-06-Sixth Floor FFL-00-Ground Floor Central SSL 58.825 m D3 1107 12870 12029 1297 396 580 379 4054 14537 6308 D6 DR D4 A9 A7 SSL 72.835 m TOF-04-Fourth Floor CW-C1-E2-00-03 CW-A1-E2-00-01 WB-E2-01-11 WE-E2-04-16 WE-E2-04-15 WE-E2-05-11 WE-E2-05-12 WE-E2-05-10 WC-E2-05-09 WE-E2-05-08 WE-E2-04-12 WE-E2-04-11 WE-E2-04-09 WE-E2-04-06 WE-E2-04-05 WE-E2-04-02 WE-E2-04-01 WI-E2-03-08 WI-E2-03-07 SSL 76.285 m TOF-05-Fifth Floor A4 A4 FFB A9 A9 A9 A9 A9 506 Metalwork Flashing at Abutment Location -Colour TBC MEV Supply and Extract Air Bricks - -37XX SERIES -BALCONIES 38XX SERIES -METALWORK 39XX SERIES -WINDOWS & EXTERNAL DOORS 40XX SERIES -INTERNAL DOORS 41XX SERIES -STAIR LIFT/ CORE 43XX SERIES -BATHROOMS EN-SUITES WCS Invertebrate Box Positions to be confirmed by others DAMP PROOF COURSE (DPC) PRELIMINARY -FOR COMMENT Rev Description Drn Chkd Client Name: stated. This drawing should be read in conjunction with all relevant be checked prior to fabrication and or commencement works to comply with all relevant legal standards, building discrepancies, if in doubt ask. 1:100 @ A1 S3 P06 Elevation -West Hengrove Park Bookends -Block E2 Hill 22-028 LYC HGB-BPTW-BE2-ZZ-D-A-2001 Elevation -West 1 N Design Workshop (11.09.23). BUILDING CONTROL ISSUE. Bed Joint Reinforcement NOTE: -bearing Walls - Fusion/Clarkebond Bed Joint Reinforcement - Fusion/ClarkebondBird/Bat/Invertebrate Boxes - Landscape Architect External Lights Locations - Client Hill AWA














Main Responsibilities:





















Design audit, General arrangement drawings, Technical details, Building control submission, Warranty provider subission, Door & Window Schedules, Design risk register, Ensure compliance with approved documents, local authority requirements, NDSS and employer’s Requirements.
13
MEMBRANE KEY: Air & Vapour Control Layer Masonry Damp Proof Course Damp Proof Membrane EPDM Roof Protection Sheet Roof Water Control Layer Roof Waterproofing Layer Cement Based Waterproofing Primer Layer Liquid Applied Membrane Separating Membrane Breather Membrane Self Adhesive Waterproofing Membrane Pre-applied Sodium Bentonite Geotextile 3911 39 3911 39 FFL=TOF 15 28 22 254 16 30 MIN 200 SERVICE ZONE 71 15 INSULATION 100 FUSION SYSTEM FLOOR TYPE FL-06 FCL:FFL + 2500mm to all habitable rooms FFL + 2400mm to all Entrance Halls, Utility Cupboards & Bathrooms Refer to 1700 drawing series for residential ceiling heights Weep Hole 20 TOL 180 TO GLAZING LINE 12 TOL MIN 50 STRUCTURAL WIDTH STRUCTURAL WIDTH WINDOW WIDTH WINDOW WIDTH 180 TO GLAZING LINE WALL TYPE EW-01A Weep Hole: Weep holes with PPC finish to match mortar colour. Installed at maximum 900mm centres. To achieve minimum fire classification A1 or A2-s1, d0. Steel Lintel: Steel lintel, min. 150mm bearing onto brickwork either side of the opening. Allow nominal gap between back of lintel and brick for cavity tray drainage. To comply with BS EN 845-2, BS EN 846-9, PD6697 & warranty provider's guidelines. Type to be confirmed by Structural Engineer. Lintel Flashing: Colour to match frame with colour-matched fxings mechanically fixed to window head. Powder coating achieve minimum fire classification of A2-s1,d0. Plasterboard Sealant: At all perimeter junctions. Sealant suited & compatible for specific application & applied as per manufacturer's recommendation. Vertical DPC: RIW Sheetseal 9000 DPC installed behind brickwork separating brickwork from fire barrier to provide a continuous layer of waterproofing. To achieve minim of fire classification of B-s3,d0. Cavity Closer at Door/Window Jamb Non-Combustible: Rockwool SP60 Firestop or similar approved around window & door frames to fully close cavity & provide 30 minutes integrity and 15 minutes insulation in accordance with Part B. Fire barrier impaled into brackets that mechanically fix back to structure as per manufacturer's detail. To be installed in accordance with manufacturer's design & specification & warranty provider's guidance. Breather Membrane (Fusion): Tyvek FireCurb Housewrap or similar approved installed according to manufacturer's instructions. To achieve minimum fire classification of B-S3,d0. MIN 150 LAP Ceiling Board: Residential & Commercial Spaces: 1 no. layer of 15mm British Gypsum Soundbloc board with 3mm Thistle skim finish. Moisture resistant board to be used in wet and areas exposed to high humidity. Communal Areas: 1 no. layer of 12.5 British Gypsum Quattro 41. Fusion Deflection Zone: 15mm max. joist deflection zone. Ceiling Sealant: Perimeter to be sealed with flexible mastic for optimum sound insulation and refuse air leakage. Mastic to be suitable for purpose. Mastic Sealant: External grade sealant and backer rod around window perimeter to limit air leakage. Colour to match window frames. Note: Sealant not to prevent drainage from composite windows. Insulation Around Windows: Non-combustible mineral wool insulation to fill void between fire barrier and window support lugs. To achieve minimum fire classification of A1 or A2-s1,d0. MIN 100 LAP Cavity Tray: Visqueen Zedex Non-Combustible DPC cavity tray to be lapped between sheathing board or RC columns and external brickwork. Located above all air bricks, window/door openings and below weep holes. To be continuous above all horiziontal fire barriers and masonry support. Cavity tray to be permanently secured to substrate using Visqueen Non-Combustible Fixing Strip and stainless steel fixings at 600mm centres to specialist's specification. Trays to overlap minimum 100mm with all joints sealed and supported by Visqueen stainless steel joint supports. Trays installed to manufacturer's detail and specification. Minimum fire classification A2-s1, d0. Weep Hole Fire Barrier: Rockwool SP Firestop or similar approved to fully close cavity & provide fire compartmentation achieving 30 minutes integrity and 15 minutes insulation. To be installed to manufacturer's instructions. Stiffener: Factory fitted stiffener within rim of cassette. Vapour Control Layer (Fusion): DuPont AirGuard A2 FR AVCL, lapped and taped as required by manufacturer. To achieve minimum fire classification of B-s3,d0. Breather Membrane (Fusion): Tyvek FireCurb Housewrap or similar approved installed according to manufacturer's instructions. To achieve minimum fire classification of B-S3,d0. 25 Internal Window Cill: Solid 25mm minimum thick primed and painted timber window board with 50mm horns at each end and a bullnose leading edge. External Window Cill: Pressed metal aluminium cill, colour to match windo frames and to project minimum 50mm beyond brickwork as per LABC requirements. Composite Window: VELFAC 200 ENERGY window system. Window support as per manufacturer's detail & instructions. All packers to be factory fitted. 350 25 Curtain Batten: 50x25 mm Class 2 softwood curtain batten below ceiling level to all windows in dwellings extending 150mm beyond the ends of the window opening. Painted to match walls. Flanking Strip: Yelofon FS50 preformed flanking strip of 6 x 50 x 30 mm at all perimeter junctions to reduce flanking sound transmission. Wood Skirtings: Timber/MDF skirtings 100x18mm, with bullnose edge. Mastic sealant should be applied at junctions where floor covering abuts skirting. 12.5 12.5 92 12 180 75 102.5 129 357.5 TO SLAB EDGE WALL TYPE EW-01A Closer at Door/Window Jamb Non-Combustible: SP60 Firestop or similar approved around door frames to fully close cavity & provide 30 integrity and 15 minutes insulation in accordance B. Fire barrier impaled into brackets that mechanically fix back to structure as per manufacturer's be installed in accordance with manufacturer's specification & warranty provider's guidance. Plasterboards with Skim - External (Fusion): 12.5mm British Gypsum Fireline with 3mm layer of PureFinish skim finish, to achieve fire classification A1 or A2-s1, d0. Moisture resistant plasterboard to be used in Bathrooms and areas of high Control Layer (Fusion): AirGuard A2 FR AVCL, lapped and taped as by manufacturer. To achieve minimum fire classification of B-s3,d0. Plasterboard Sealant: perimeter junctions. Sealant suited & compatible application & applied as per manufacturer's recommendation. Sealant: grade sealant and backer rod around window to limit air leakage. Colour to match window Note: Sealant not to prevent drainage from windows. DPC: Sheetseal 9000 DPC installed behind brickwork brickwork from fire barrier to provide a continuous layer of waterproofing. To achieve minimum classification of B-s3,d0. Window Cill: 25mm minimum thick primed and painted timber board with 50mm horns at each end and a leading edge. BRICKWORK PRELIMINARY -FOR COMMENT Description Chkd Status: Drawing Number: Drawing Name: Project Name: Client Name: Revisions: Notes: Do not scale. All dimensions are in millimetres unless otherwise stated. This drawing should be read in conjunction with all relevant project information and contract documentation. All dimensions to be checked prior to fabrication and or commencement of works. All works to comply with all relevant legal standards, building regulations and warranty provider requirements. Report any discrepancies, if in doubt ask. Scale: 1:5 @ A1 Rev: RIBA Stage: Project No: Drawn By: S3 P01 Window Details in Wall Type EW-01A & EW-03 Hengrove Park Bookends -Block E2 Hill 4 22-028 LYC HGB-BPTW-BE2-ZZ-D-A-3911 FLAT EXTERIOR 1 : 5 Window Head and Cill Detail in Wall Type EW-01A 2 P01S33900FIRST ISSUE LYC WALL BUILDUP EW-01A REFER TO: HGB-BPTW-BE2-00-D-A-3001 FLOOR BUILDUP FL-06 REFER TO: HGB-BPTW-BE2-00-D-A-3406
Technical Details
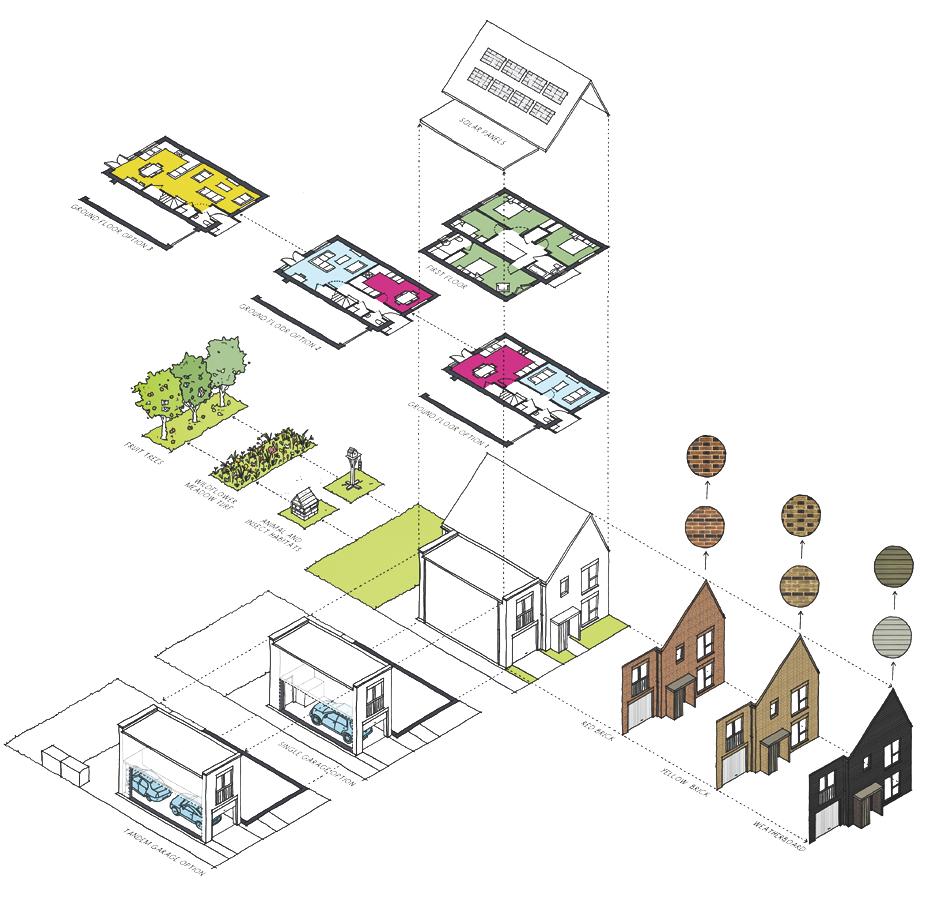
YELLOWHAMMER
timber-frame modular house type range
Project Location:
Across England.
Project Description:
Modular house type range of closed panel timber frames (35 house types) that will be used by a national house builder throughout England.
Phase Involved:
Stage 4
Software:
Revit (BIM level 2)
BPTW Professional
Main Responsibilities:
General arrangement drawings, Technical details, Door & Window Schedules, Ensure compliance with approved documents and NDSS.
15 Canopy Below 11.5 m² Bedroom 2 1.1 m² Store 2 11.5 m² Bedroom 3 11.6 m² Hallway 2 17.4 m² Bedroom 1 3.1 m² Ensuite 1 5.1 m² Bathroom SVP 01 WWHR 02 SVP 02 TYPE B-04 TYPE E-01 75 910 75 0.3 m² Store 3 MIN. 750 MIN. 775 MIN. 750 MIN. 750 DE-08 DD-09 DA-10 DF-11 DA-12 DA-07 838 FD30 838 FD30 838 FD30 838 FD30 838 FD30 838 P-01 P-01 P-01 P-01 P-01 P-01 P-01 SVP 01 2000 93 910 75 910 75 910 150 440 910 P-04 P-02 150 910 MIN. 775 MIN. 1050 750 750 750 750 750 750 750 STAIR TYPE-07 STAIR TYPE-01 470 93 93 497 MIN. 2750 REQ. MIN. 2550 REQ. MIN. 2550 REQ. WN-H5D-08 WK-H5D-07 WN-H5D-13 WN-H5D-12 WD-H5D-11 WD-H5D-10 WC-H5D-09 1565 685 1340 685 2465 1810 890 9440 360.5 3716 93 3672.5 360.5 8202.5 360.5 3015 128 2150 119 3307 360.5 890 1810 1340 1360 1340 1810 890 9440 360.5 5888.5 93 1500 360.5 RWP 01 RWP 04 RWP 03 RWP 02 3702.5 685 3815 8202.5 2721.5 STAIR S/O 991.5 STAIR S/O MJ MJ MJ MJ MJ MJ F02 150 80 80 EW-1.1 EW-1.1 EW-1.1 EW-1.1 360.5 2250 93 2950 119 3307 360.5 150 150 150 80 80 WALL SYMBOL INCOMING ELECTRIC WATER XX-XX SVP DOOR & EXTERNAL DOOR DOOR TYPE DOOR (ED) / WINDOW FINISHED FFL: FCL: 400 400 INTERNAL DOOR X FINISHED COMPLIANCE SETTING SS Gulley AIR VENTILATION FLOOR SUB SOIL RAINWATER HH HEAD Notes - Drawings to GENERAL ARRANGEMENT • 1000 SERIES• 1300 SERIES• 2000 SERIES• 2200 SERIES• 5700 SERIESDETAILS: • 3000 SERIES• 3200 SERIES• 3400 SERIES• 3600 SERIES• 3900 SERIES• 4100 SERIES• 4300 SERIES• 4900 SERIESSCHEDULES • 0200 SERIES• 0300 SERIESOTHER: • COUNTRYSIDE'S • M&E CONSULTANT • TIME FRAME • STRUCTURAL 1 : 50 First Floor Plan Room Schedule Name Bathroom Bedroom 1 Bedroom 2 Bedroom 3 Bedroom 4 Bedroom 5 Ensuite 1 Ensuite 2 Hallway 1 Hallway 2 Hallway 3 Kitchen/Dining Living Room Store 1 Store 2 Store 3 Study Utility WC *All bathroom waste Note: Where toilet in boxing
SAIKRIS ROBOTIC FARM CREAMERY & VISITOR
Eco-tourism park (4.09ha.), set to showcase cutting-edge robotic milking processes.

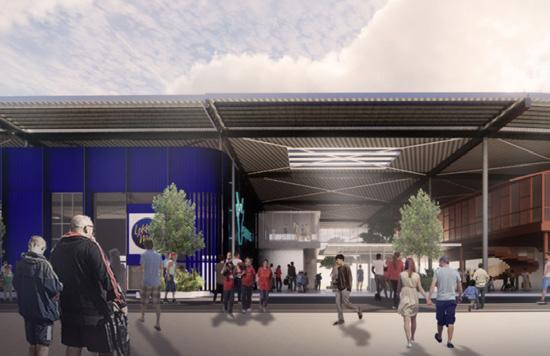
Project Location: Kampar, Perak, Malaysia.

Project Description: Robotic Farm & Visitor Centre ( 4.09ha. )

Phase Involved: Stage 0-2
Software: Sketchup,
Studio-Asean Professional
VISITOR CENTRE




-An opportunity for visitors to make a connection between the food on their plates and the story behind it-
The visitor center re-imagines the essence of a barn, presenting it as a practical and inviting design, with an exposed structure and a high degree of transparency throughout. The aim is to provide visitors with an insight into Saikris’s innovative processes and products through interactive and educational exhibits, The milk appreciation area is a key attraction within the center, offering a space for visitors to gather and enjoy the surrounding landscape.
Main Responsibilities:
Brief development, Precedent studies, Scale studies, Site analysis, Massing, Masterplannng, Design intent presentation package, Visualisations
17
Sketchup, AutoCAD, Enscape, Indesign, Photoshop
Software:



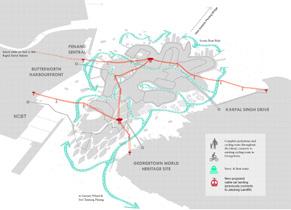






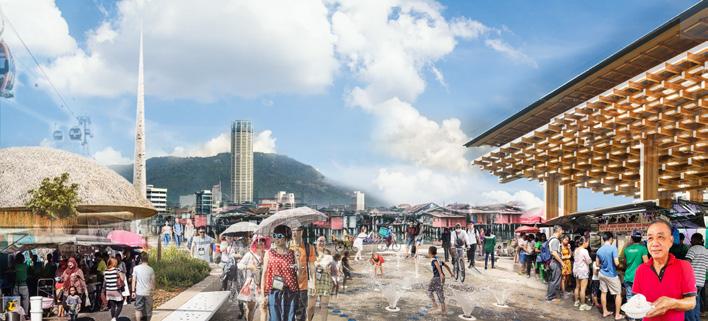

Project Location: Penang, Malaysia.
Software: Rhino, Grasshopper, Enscape, Indesign, Photoshop
Studio-Asean Professional Penangecium In-Organically Engineered from An Evolutionary DNA An organism similar to a protozoa that is conjured from evolutionarily re-engineered DNA of Penang Penangecium is an oblong single cell organism born from existential DNA around the bay. Unlike parasites that need resources from the main land and have potential environmental affects, Penangamecium is care-free and laid back to proliferate on its own. As well as that, penangecium does not bother with car traffic and does not want to be another problem for the state to deal with. Instead it is transitionary, via foot, cable cars, especially bicycles and eventual self driving personal travel devices. A Single Cell, Self Sustaining Organism. As Before, For Now & Up Next. ‘Eh?’ ~An Interjection or Question (in English) ~Excuse Me Eh, kenapa kamu tak datang lagi? (In Malay) ~Puzzled Eh, lu ko ti chu ah? (In Hokkien) ~Yes/Maybe Eh(ay).. (In Tamil) ~Of Annoyance Why did I pay 8.50 for my Char Kway Teow, eh? - The Penang Bay Project known as ‘Eh?’Penangacium constructed from the Greek παραμήκης (paramēkēs, “oblong”) Paramecium is genus of unicellular ciliates, commonly studied as representative of the ciliate group. Paramecia are widespread in freshwater, brackish, and marine environments and are often very abundant in stagnant basins and ponds. Local Community Food Programs Energy PUBLIC DOMAIN WATER View of FreshMarkets Square towards Clan Jettys & Georgetown. View of New Super-Pedestrian Connector near Clan Jettys towards Penang Bridge Diagram 2 Circulation and Connectivity Penangecium Key Contents. / EyI / Verb (Usually) A series of neighbourhoods that act as a bridge between
PENANG BAY INTERNATIONAL
INTERNATIONAL IDEAS COMPETITION
between the old and new towns of Penang’s waterfront


Main Responsibilities:
Preliminary design, Design development drawings, Visualisation, Brief development, 3D modeling, Presentation Posters
19
Photoshop - The Penang Bay Project known as ‘Eh?’Vitamin-P A series of Neigbourhoods that self-nourishes and supports its surroundings, forming symbiotic relationships that bring cohesive and repeatable value. 1. Ecological Attractions Precinct 2. FreshMarkets 3. Multi-Climatic Biomes 4. AquaMarine & Botanical Research 5. Arts Precinct 6. Penang Heritage Centre 7. Penang Wharf 8. Cockle Bay, CBD 1 2 3 4 5 6 7 8 SEAWATER Mangrove Ecosystem Multi-Climatic Biomes [EDEN PROJECT] Aquaculture Hub Abalone Seacumber Aqua-Marine Labs New University Campus Living Machine Botanical Aquaponic Ponds Technology & Design Commercial Space Penang Multimedia Supercorridor City Scale Clan Jetty Balitong Sg.Penang Cold Climate Arid Climate Hydroponic Produce WASTE SUNLIGHT Solar Panel Array PENANGACIUM ARTS PRECINCT Cockle Bay Signature Tower & Edible Orchards Headquarters Composter FLOATING freshworms $ INCOME / REVENUE Fresh Markets Eco-Lodges, Spa Resorts Eco-Tourism & Visitors & International Water Conditioning Centre GEORGETOWN Water Flows Waste RUBBISH Social & Communal Housing Scheme (Non-Speculative) Roo op Agriculture Anaerobic Digestors Penang Cultural Institute Anaerobic Digestors Anaerobic Digestors $ 3 4 1 2 Diagram 3 A Self-Nourishing Closed Loops Programatic Setup -‘Rather than continuously create land mass for sale, Penang must utilise and leverage its natural beauty to constantly create sustainable and repeatable income streams.’ Overview looking from Georgetown (bottow right) towards Butterworth Waterfront and Penang Sentral (top left). ecology produce sea & botanics r&d centre heritage arts + entertainment resource management global city $ INCOME / REVENUE Waste RUBBISH Potential Electricity
COMMON
RETHINKING THE BACK
Project: Residential (Street Scale)
Location: Grangetown, Refurbished co-housing
Connection to Gardens
Green Wall System
Outdoor Seating
Drainage Groove
Affordable Transitional Housing (HMO)
Unexpected Encounters
Rain Garden
Play Area
Mirror Ponds
Communal Bikes
Mixture of Various Housing Sizes for to Allow Intergenerational Co-living


Master Thesis Academic
SPACES:
BACK LANE TYPOLOGY
Grangetown, Cardiff co-housing block.
Communal
Softwares: AutoCAD, Sketchup, Enscape, Photoshop, Indesign



FEATURED THESIS -2022-

SHORTLISTED
Arts Thread
Global Design Graduate Show -2022-



21
Construction
Tool-kit
Waste Management (AD)
House with Bookable Rooms
Room Community Kitchen Rainwater Harvesting
Accessibility
Energy - PV
Pavements COMMON
Allotments Common
Incidental
Enhanced
Renewable
Permeable

What if we reinterpreted the back lanes that currently hinder interaction between neighbors as a civic place? This thesis explores the potential of back lanes as a natural connecting element within a residential block. The boundaries of the lanes may freely respond to the uniqueness, constraints, opportunities of the site, and the needs of local residents. The project aims to create a low-carbon co-living scheme with flexible spaces and interventions along the lanes that promote the idea of common spaces.
Master Thesis Academic

23


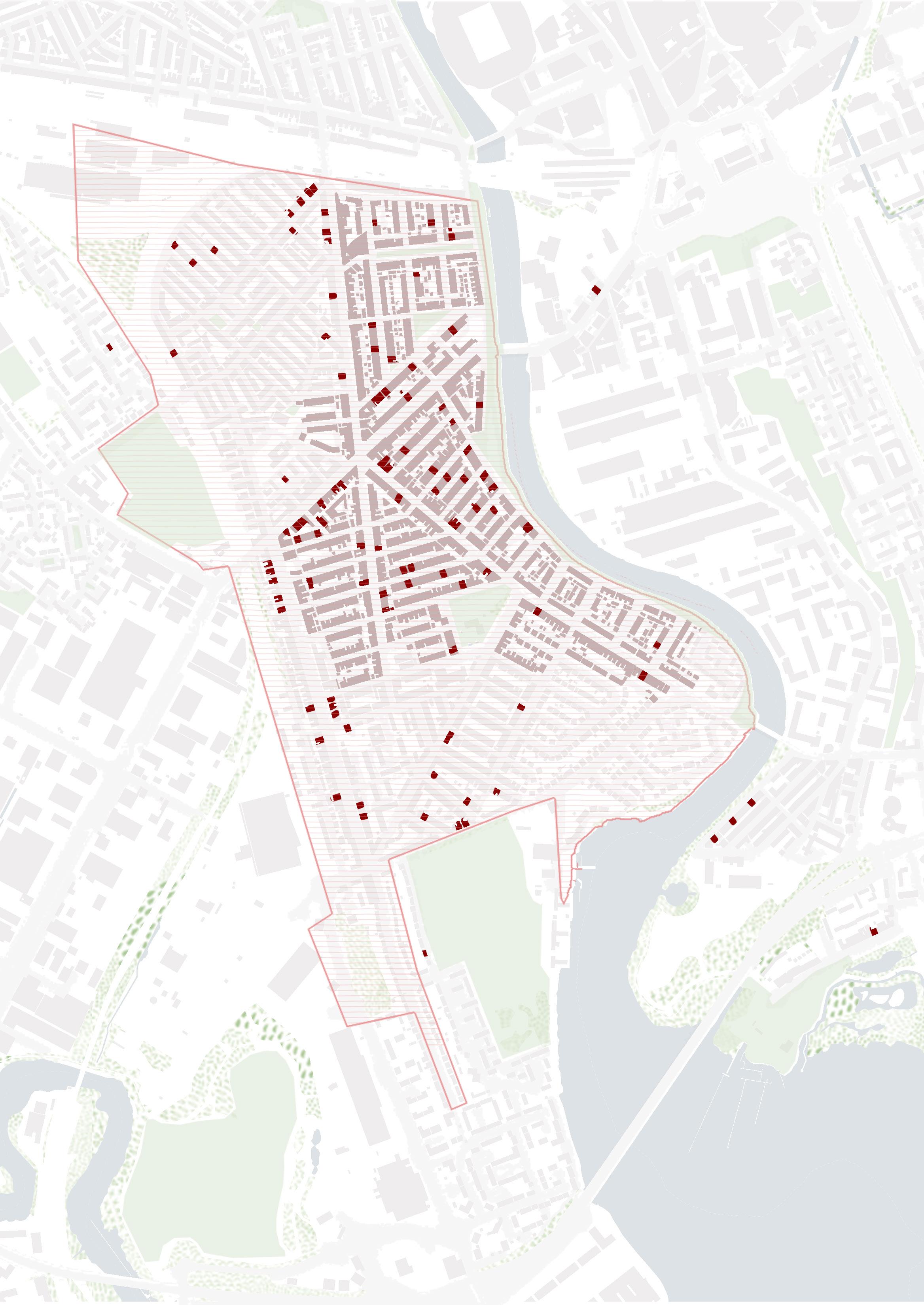
HMO¹
Houses with shared back lanes
10% Most Deprived Area for Physical Environment Quality
50m radius area³
Greener Grangetown⁴

LEGEND
²
0 250m
CHOSEN SITE
A Site for Change_ Due to the increased use of cars and alley-gating, the lanes have become places that are neglected and rather unused. Chosen street falls within the top 10% most deprived area for physical environment quality in Wales with a >10% concentration of Houses in Multiple Occupation.
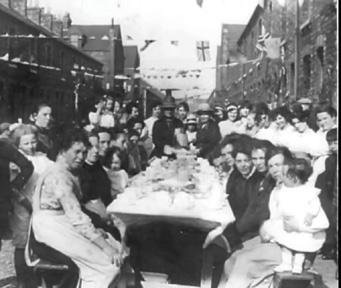
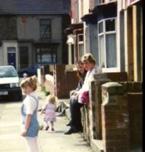



25
Past VS Present_Lively streets VS ill-maintained lanes in Grangetown
Proposed: a network of civic spaces at the back of everyone’s houses
What Is Valued By The Community?
Bubble diagram shows: Key Findings
From Safe Play Lanes Residents Feedback
_Information obtained from unpublished work of Hester Buck (Safe Play Lanes
Project funded by UNICEF UK for Child Friendly City)

bird boxes
insect boxes introducing wildlife into the lanes
NATURE
planting vegetables/ flowers
herb garden
greening the lanes
composting
green wall
planter boxes
Access to nature
lighting when dark lanes as a safer place to play Peoplewantedto have
noise
people jumping over gates
drugs
Commualactvites along the
Master Thesis Academic
lanes
llewdnahtlaeHgnieb
ivorpmI n g t h e L iving Environment removing fly-tipping unwanted CLEANER LANES private access car wash Transp
CCTV SAFETY & PRIVACY
actvites
ommual i alon l n
along the lanes but did not felt safe enough to do so
ACTIVITIES
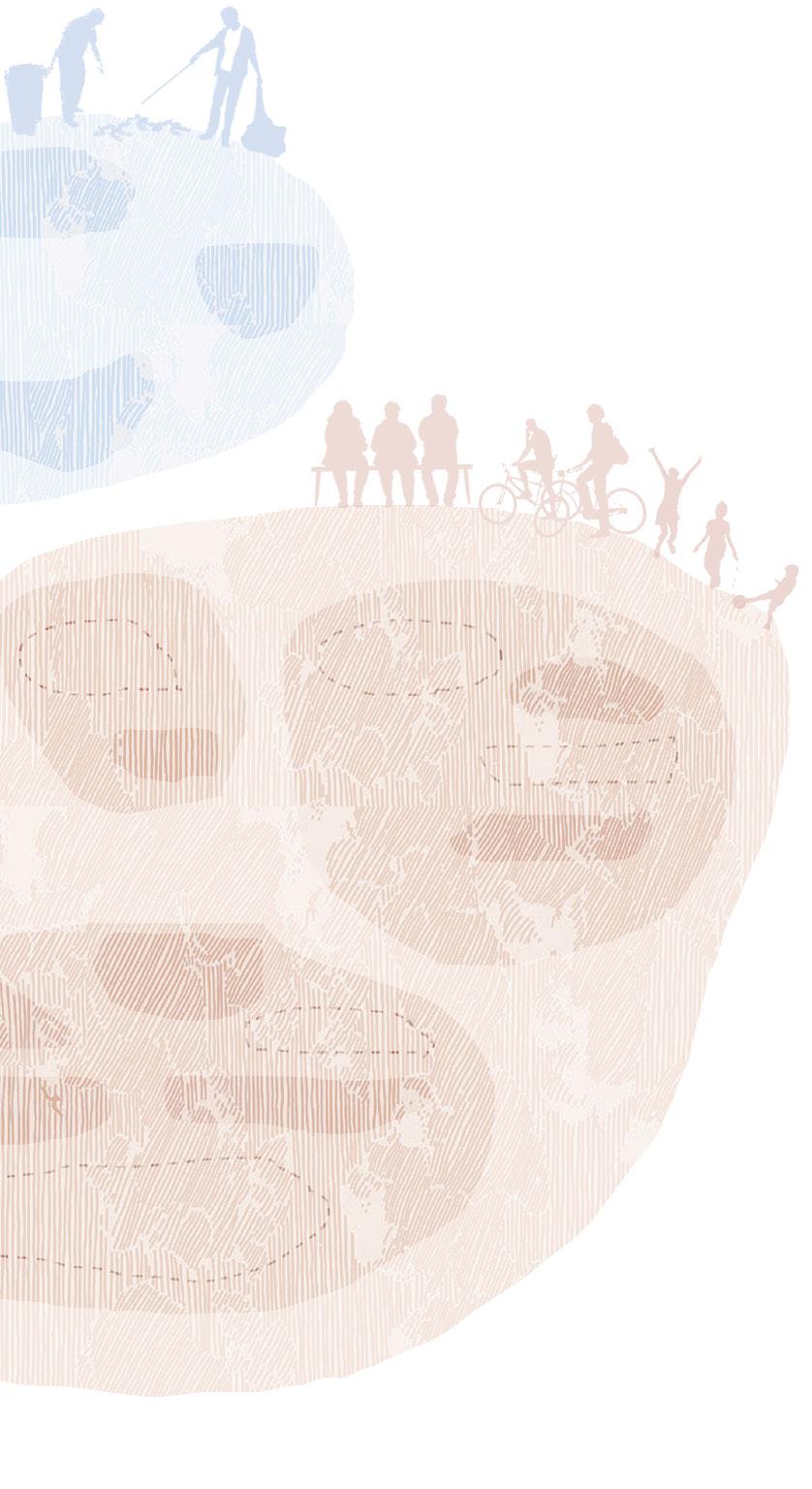

Current Use
Future Suggested Use
27
weeds
LANES public bins I n c r ae s e d p r o v i s i o n in typesof actvtes Peoplewanted t o b e p h y s aciyll catev
removing
unwanted pests CLEANER
seatings hopscotch basketball football
points for electric vehicle bike rack cycling PLAY SERVICES REST scooting service access access wash port and infrastructure A c t v e T r a v le
charge
“MORE SHARED SPACE IS GAINED FROM GIVING AWAY PART OF THE GARDEN”
Elements For Flexibility & Enhanced Interaction

Lower New Fence Height

Extended Width for Personalisation (Privacy Control)

Low Walls as Benches

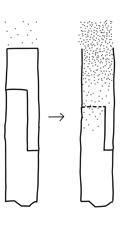
Unit-Scale
Carving Out Common Spaces_ Carved out spaces provide a series of platforms and levels, open spaces and botanical entanglements that invite new ways of living. The staggered boundaries create playfull spaces and pauses along the lane to host various types of activities.


Thesis Academic
Master
Block-Scale
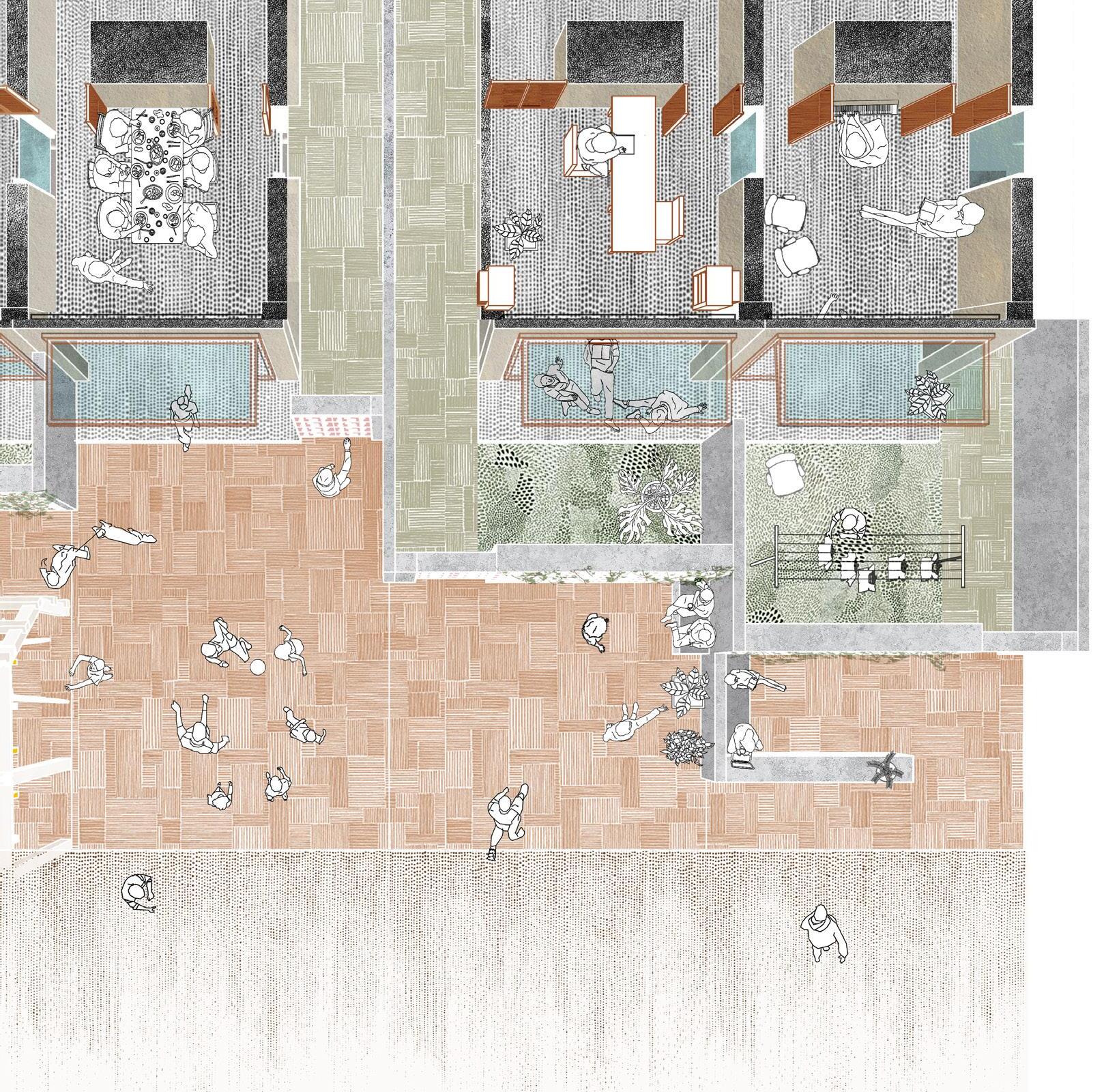

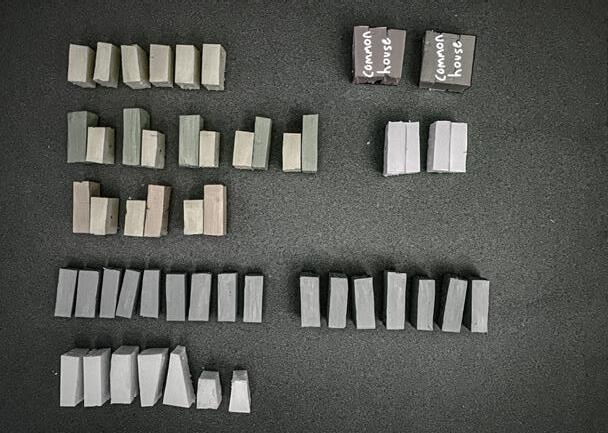


























67%
of houses in Grangetown are underoccupied, people are living in the wrong houses.
DEMOLISHING EXISTING STORAGES, REPLACE WITH ALLOTMENTS Existing

Household Sizes: Need & Expectation_
Source: 2011 Census
allotments
EQUAL REACH FOR LARGER COMMUNAL FACILITIES FOR WHOLE BLOCK WITH 2 COMMON HOUSES
UNIT WITH
staggered open space (varying privacy levels)
+ 4 bd room
Reconfiguring to Realign to Current Needs_
KITCHEN+DINING
When refurbishing a housing block, it’s important to consider and consensus data findings, the housing layout was redesigned the block. This involved improving garden spaces and boundaries, lanes, and reconfiguring the bed units of each house to better
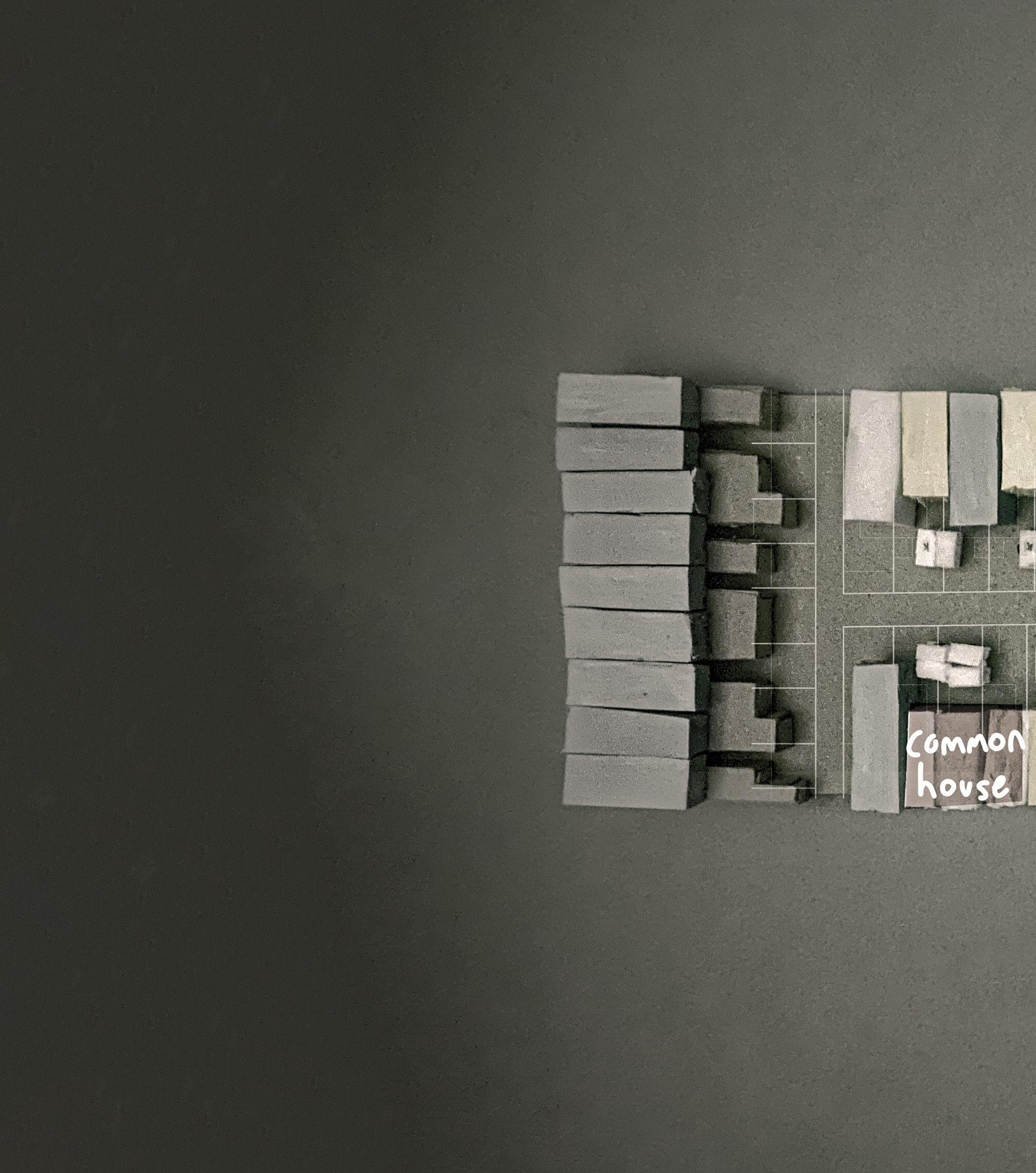
1ppl
38.8% 29.5% 12.2% 9.4% 4.6% 3.0% 1.0% 1.1%
Of Household Sizes In Grangetown
2ppl 3ppl 4ppl 5ppl 6ppl 7ppl 8ppl
%
Process
Occupancy Rating (Room) In Grangetown

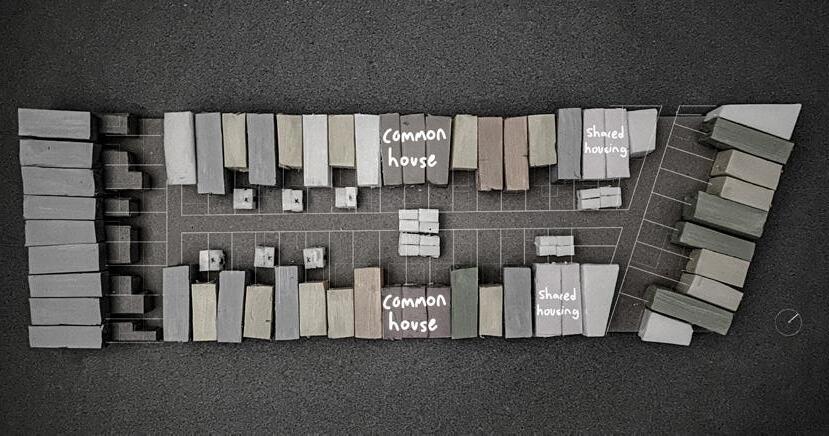
RECOGNISING NEIGHBOURS
shared small communal facilities increase chance of knowing your neighbours, as they are more likely to meet each other frequently when doing day-to day chores.
WITH EXISTING EXTENSION
space creates niches levels)
central area
+ 5 bd rooms
play zone (safer due to approx. to central high traffic area}
shared facilities for cluster1
shared facilities for cluster2
consider the needs of its inhabitants. Based on surveys redesigned while staying within the original footprint of boundaries, creating more common areas along the back better accommodate the changing neighborhood.

units to host extra beds during refurbishment of terraces
Process
unasigned open areas unasigned open areas
KITCHEN+DINING (6ppl)
KITCHEN+DINING (2ppl)
Process PROPOSED





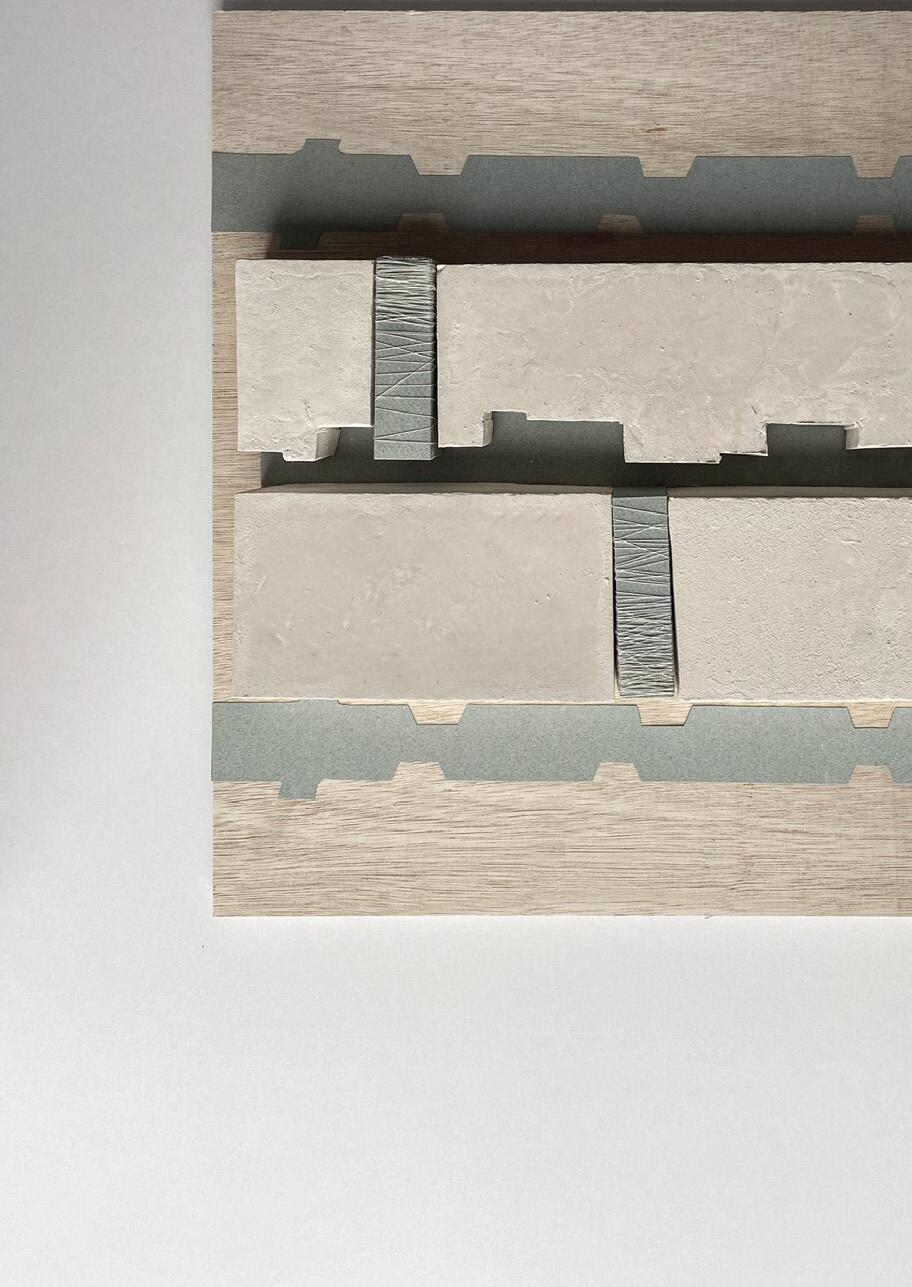


 An affordable transitional shared
An affordable transitional shared
COMMON HOUSE
Combining G floor of 2 units as a public space open to all residents of the block.

G
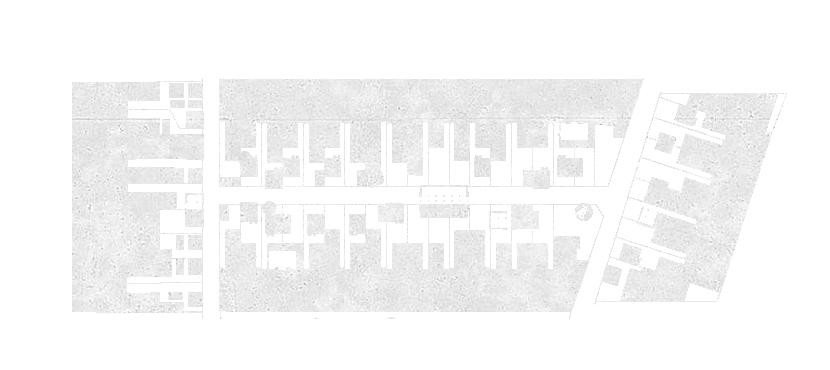

shared
on A3
2X 1 BED UNIT
1:100
SHARED
floor: Occupant
1
BED UNIT
1st floor: Occupant 2 2
INTERNAL INSULATION - AEROGEL (FRONT FACADE)

30mm Hemp Lime
15mm Woodfibre Board
65mm Aerogel between C-channels
Existing wall
0.15 W/m²K 1:25
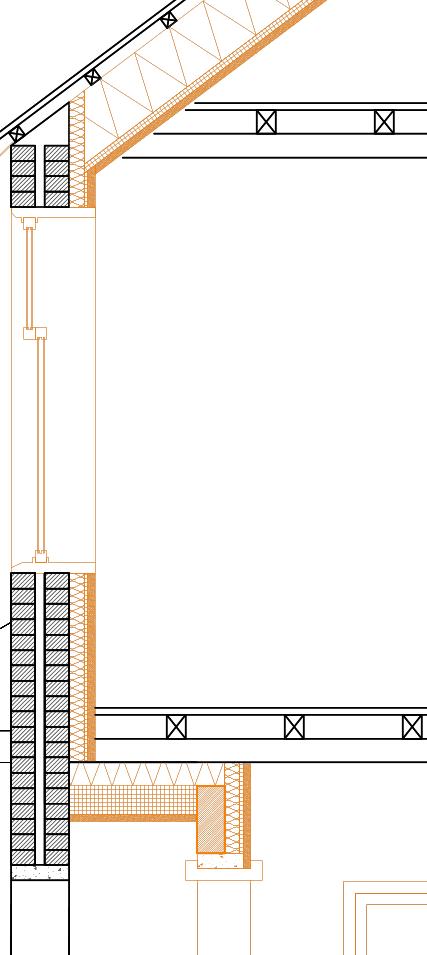
25mm Existing Slate Roofing on 50x50mm battens
Breatheable Windtight Membrane
250mm Thermafleece Wool
Insulation between joist (250x45mm)
2x15mm Woodfibre Boards
30mm Hemp Lime
0.12 W/m²K
EXTERNAL INSULATION - WOOL (OTHERS)
9mm plaster levelling coat
15mm Woodfibre Board
25mm Service Cavity
Existing/New wall
100mm Thermafleece btw
wooden studs
8x15mm Woodfibre Boards
30mm Hemp Lime
0.15 W/m²K

on A3
MODULAR GREEN WALL FENCING
Plants may take time to grow, wall can still function as a privacy screen when the plant has not grown fully in the cavity.
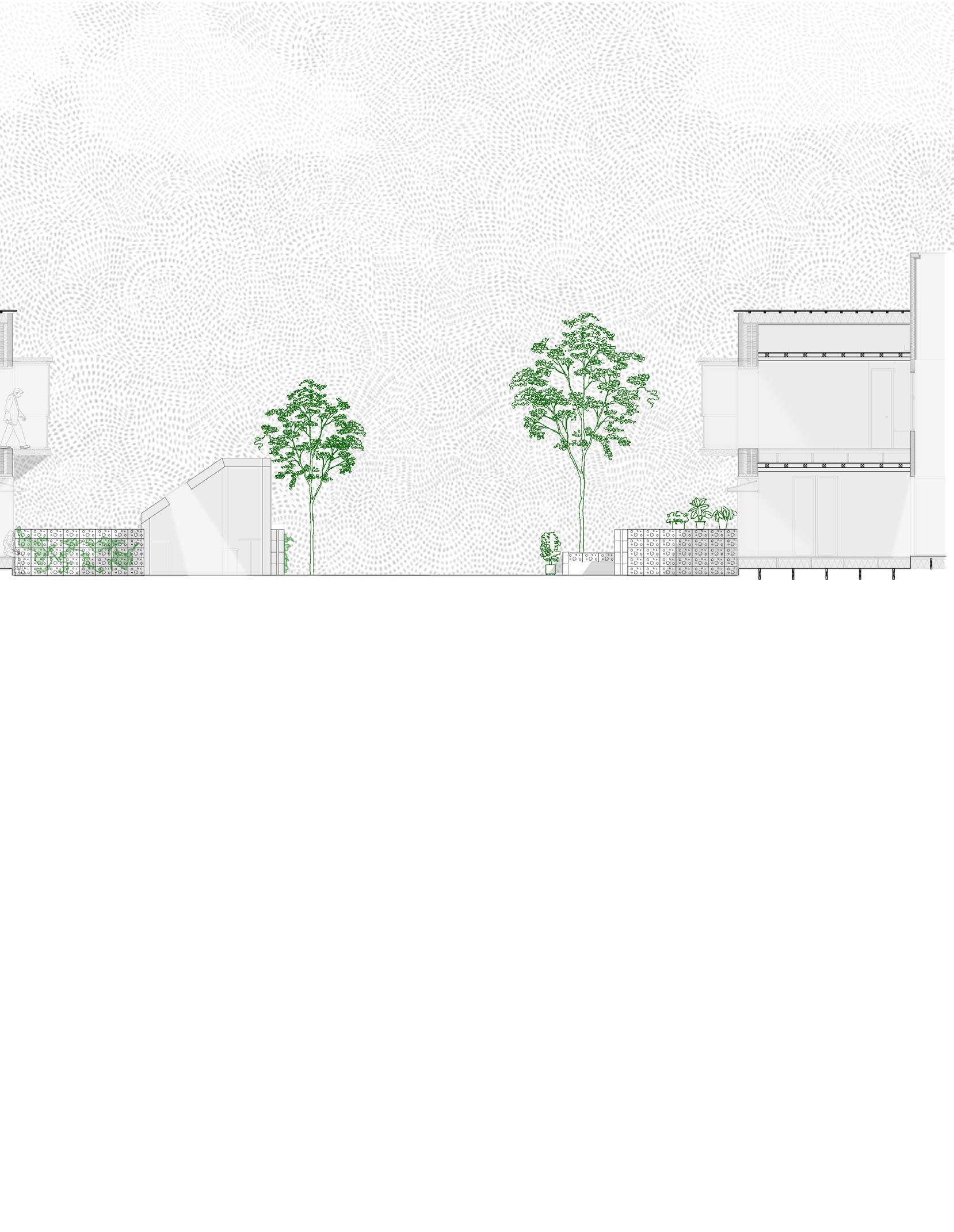
Replacement of ill-maintained existing fences and replaced with a green wall system. Vegetation also function as a noise buffer and air purifier.
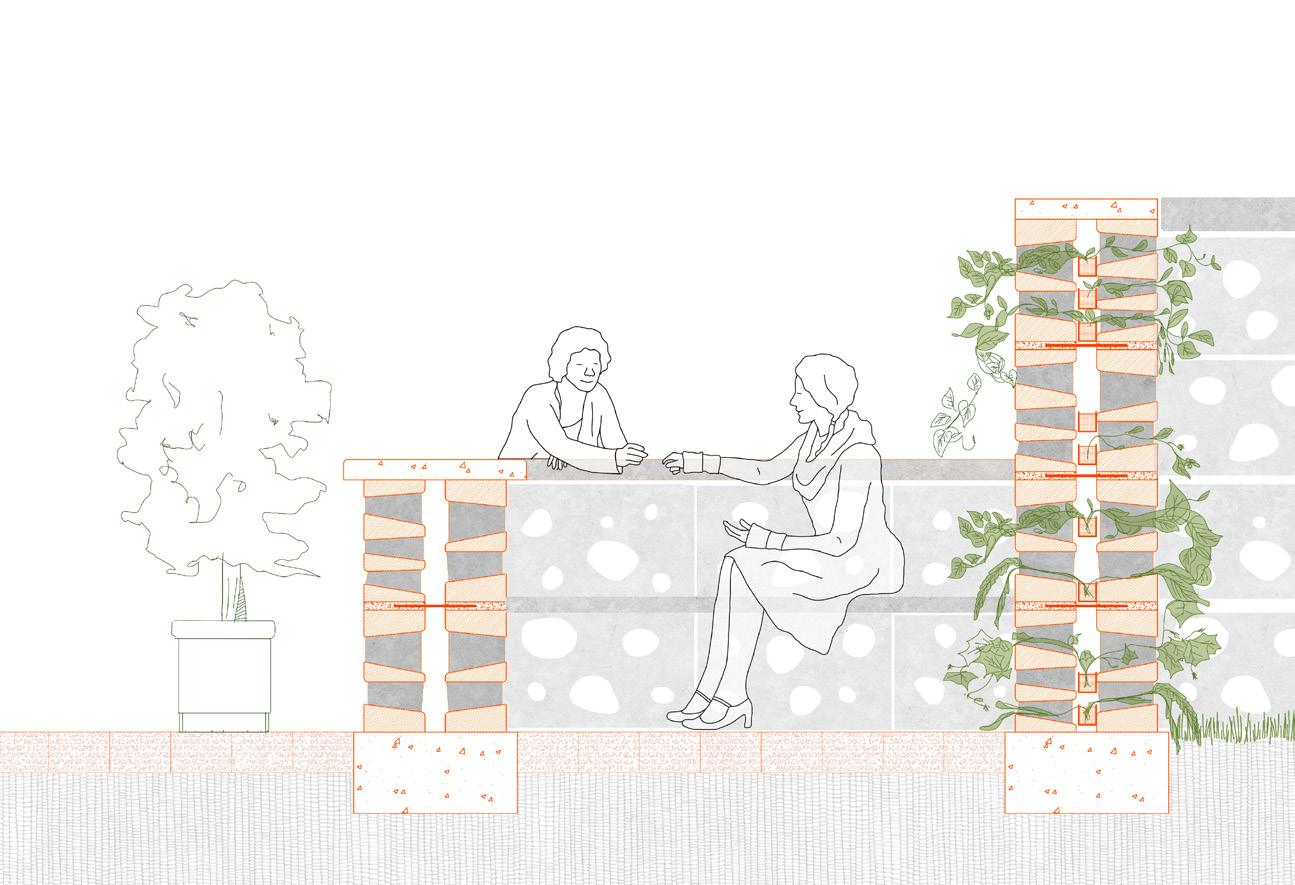
View/sunlight
View/sunlight
Growth tray connected to an Ebb-flow hydroponic system.
Water pump with timer
Brick anchor
37
O 2
CO 2
1:10 on A3
Water supply from communal rain water harvest tank
Lower wall functon as table top and seatng
Private entrance only accessible for residents of HMOs.
Removal of part of wall makes entrance of HMO more spacious.
Meeting room with direct
Public entrance into the common house, accessible to all residents of the block.
Kitchenette with basic fittings access to food and water travel to the outside shared
Skylight above at central breakout space of common house
Added surveillance room that centre.
Rentable rooms be separated with partitions.
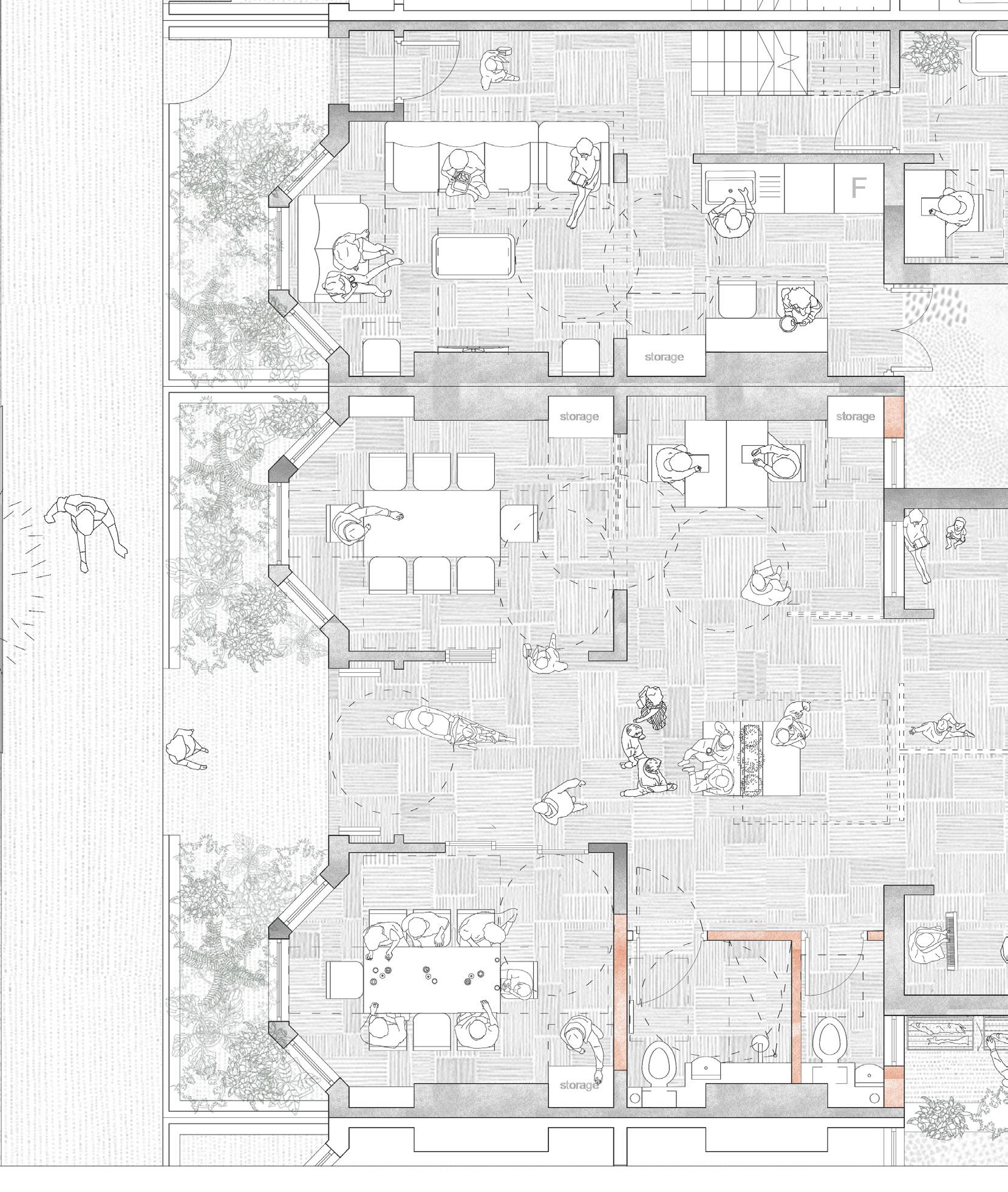
10 3 4 5 1 7 9 8 2 2 1010mm 1200mm 1200mm
access to office.
Bookable
3. CLT
4. Toilet +
5. WC
Outdoor Drying
7. Rain Garden 8. Shared Housing Private Entrance 9. Living Room 10. Kitchenette 11. Incidental Room 12. Communal Kitchen *8-11 only accessible by residents living in shared housing
1. Common House
Foyer
2.
Event Room
Office
Shower
6.
Space
The Common House
Incidental room that can be used as a home office or study room.
fittings allows residents to have water without always needing to shared kitchen.
Sideboard table with views towards the lanes.
opening to ensure passive surveillance from the office into the that could be used as a day care
rooms that can with movable
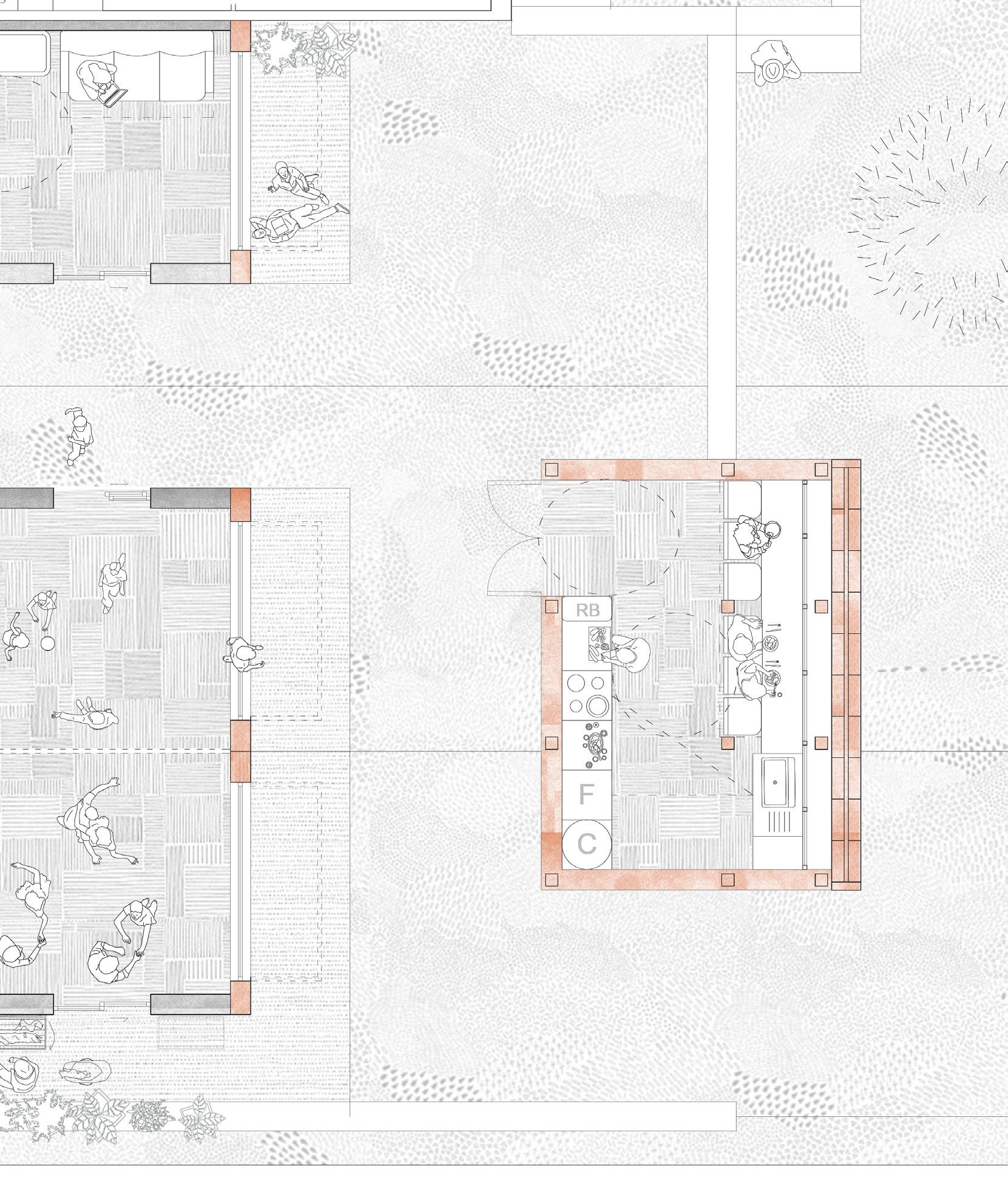
Enlarged rear opening with bi-fold door to enhance connection with the gardens.
Shared drying space for residents living on upper floors with flexible drying racks.
Communal kitchen for residents of HMOs.

39 2 6 12 2 11
0 2.5m G FLOOR
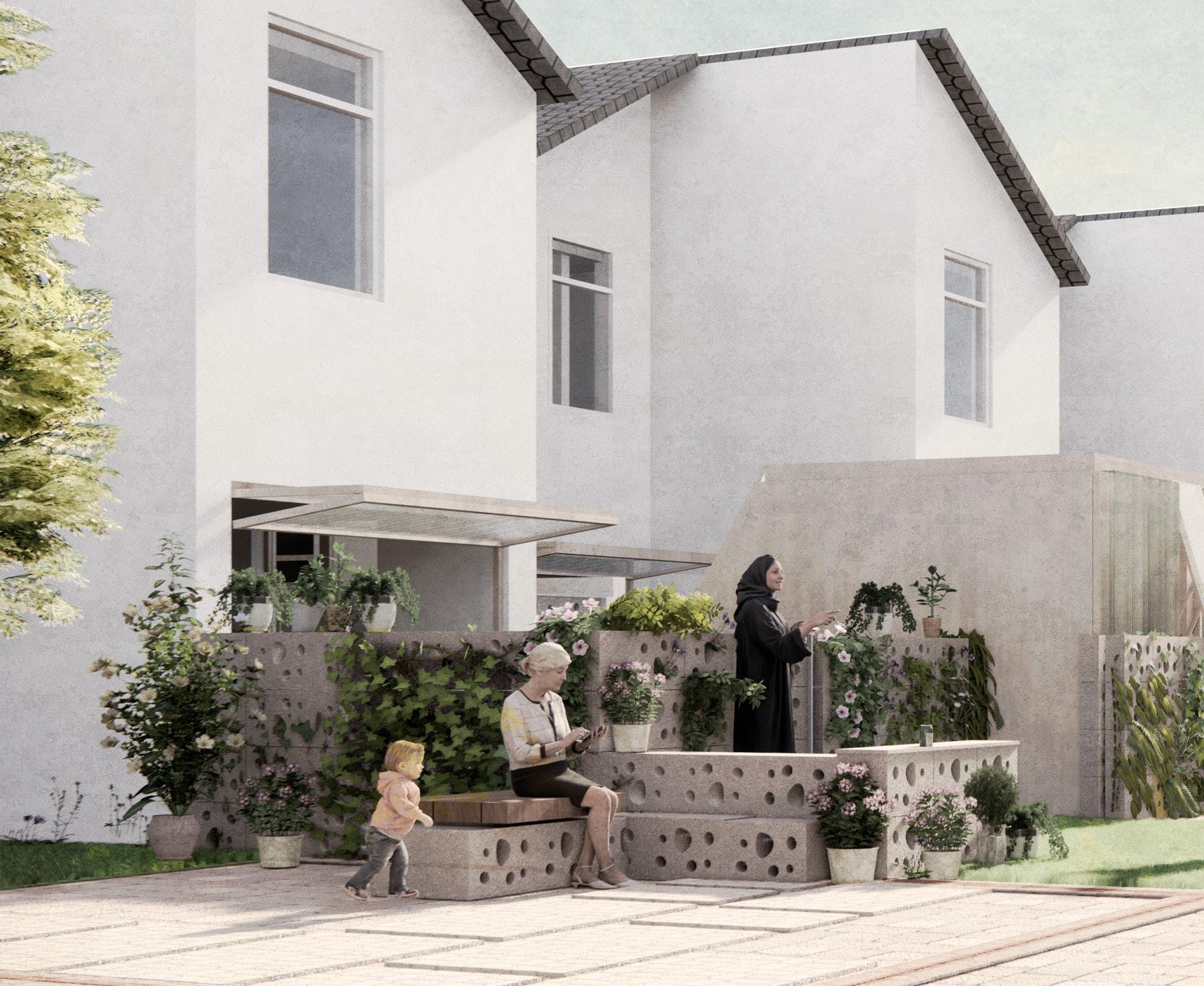




EXISTING CONDITION
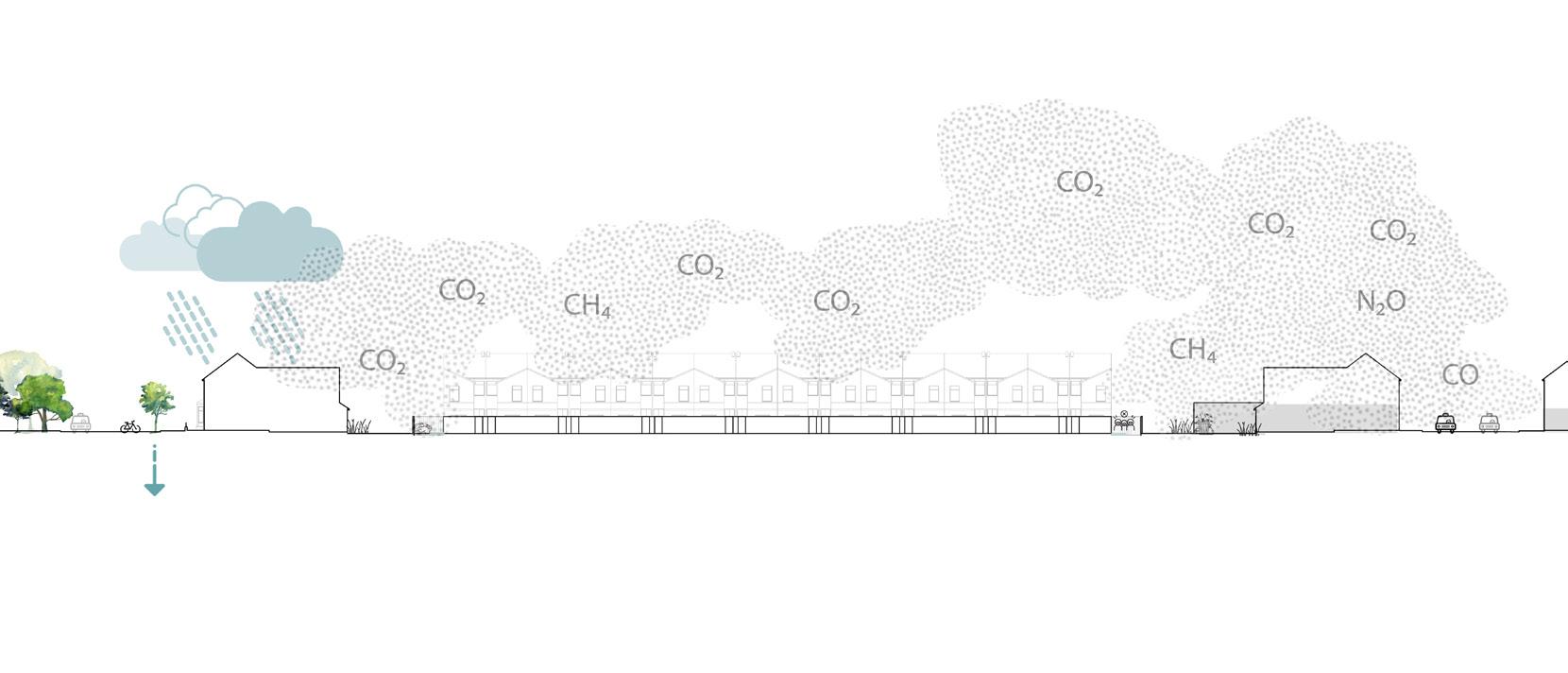
GREENER
GRANGETOWN
BURNING
OVERGROWN WEEDS, FLYTIPPING ISSUES
EXHAUST GASES FROM MAIN STREET
FLOOD RISK FROM SURFACE WATER
SUDS
OF FOSSIL FUELS
harvested water water pumped to houses collected organic wastes renewable biogas to houses
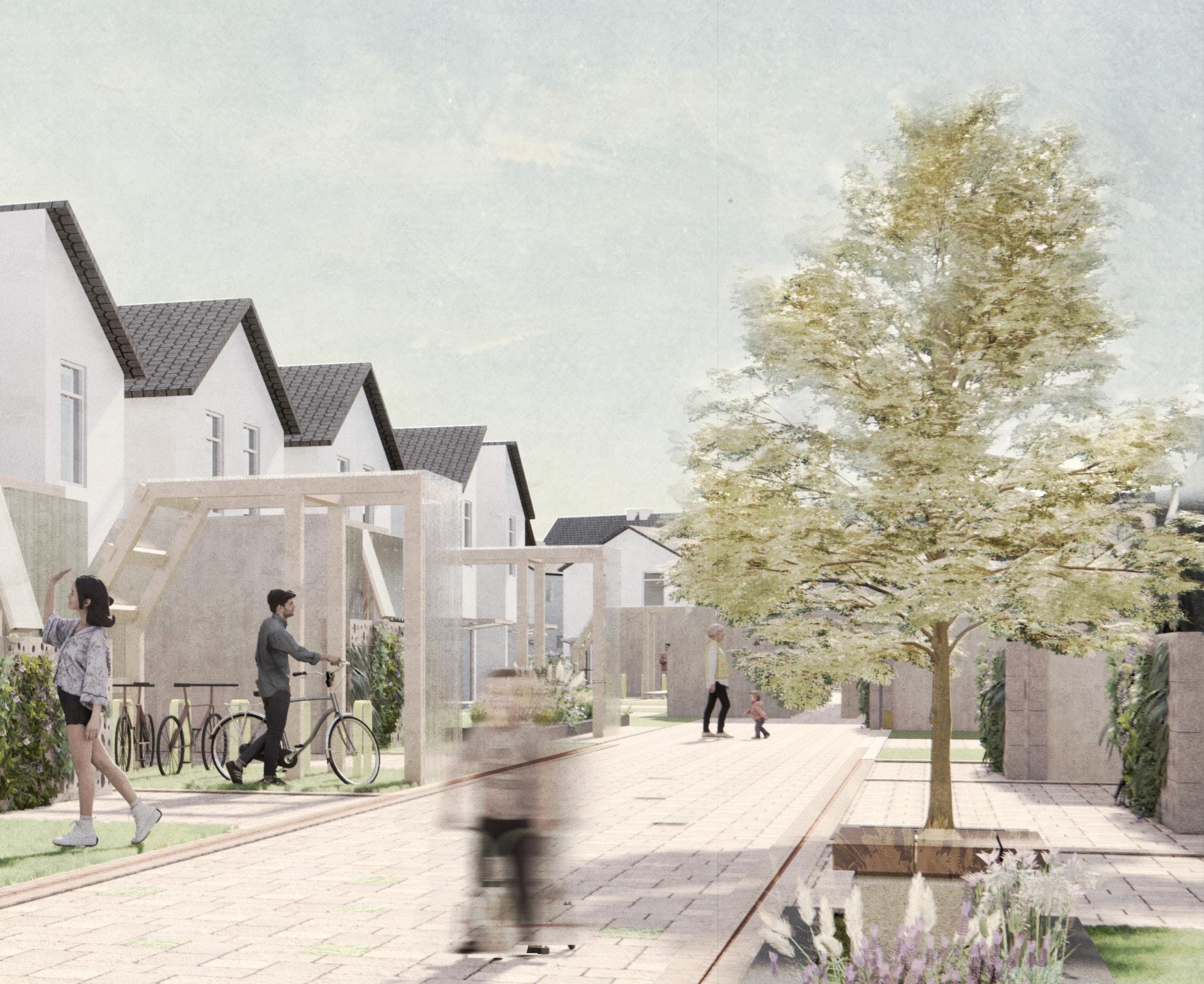
A Sustainable Co-living Scheme_

RAIN GARDENS
LOW IMPACT REFURBISHMENT
GREEN WALL SYSTEM REPLACE EXISTING FENCES, ENHANCES AIR QUALITY
PV PANELS
COMMUNITYWIDE FOOD WASTE COLLECTION
FOOD WASTE - ENERGY FOR COOKING
LOCALLY GROWN FOOD
COMMUNITY SURFACE WATER COLLECTION FOR ALLOTMENTS & GREEN WALL FENCES
41
RAINWATER HARVESTING
PROPOSED SCHEME
BETWEEN PAST AND FUTURE
Intergenerational Garden -Arts and Cultural Centre -
Project: Location: Softwares:
Cultural & Education
Llandaff Bishop’s Palace, Cardiff AutoCAD, Sketchup, Enscape, Photoshop, Indesign

MArch Yr 4 Academic
elderly from nearby care homes
PROPOSAL: An Intergenerational Garden
elderly from nearby care homes

children from the school

43 FUTURE

A Continuous Conversation Between Past and Future_
The Bishop’s Palace is a 13th century fortified residence of the Bishop of Llandaff. The site fell into ruins when its use became redundant before being transformed into a public garden in the 1900s.
Current use of site as a public garden is an important cultural use that is retained in the project. Scheme proposed to rewild the existing garden, which will eventually become a collective horticultural project. It aims to nourish community bonds through bringing people together to plant, maintain and enjoy, forming an intergenerational garden which promotes bonding between the Cathedral school children and elderly from the several care homes nearby of the site.
MArch Yr 4 Academic
We have to retain the character of the Bishop’s Palace as a public garden.
Involving local community could significantly reduce project cost, it will make the project more implementable.

Besides restoring the architecture of Bishop’s Palace, why not we propose to restore nature back to the site?
The local community would also gain a sense of pride and ownership in shaping the place.
Adapting the current garden to attract more wildlife is a great idea, but we need to consider more about cost, the site for replanting is quite huge.
We could suggest a grass-root appoach, it will enable school kids and the local community to reconnect to nature while fostering opportunities for intergenerational interactions.
45
Discussion of Stakeholders on Rewilding Strategy
green roof: 160mm growth medium, filter fabric, 30mm, drainage layer, root-proof EDPM sealing membrane, 120mm rigid thermal insulation, vapour barrier, 300mm concrete slab
insulated triple glazing (3 x 10mm laminated glass)
existing stone wall
100mm acoustic insulation, 2x25mm gypsum board on steel hanger, 600mm service void, acoustic ceiling panel
acoustic panel, 90mm facing brick, moisture barrier, 100mm rigid thermal insulation, 100mm cavity fill acoustic insulation, 90mm facing brick
6mm steel sheet on bracings, balustrade: 30x3mm steel hollow section
20mm veneered OSB board, 12mm plywood subfloor, shock/vibration absorbing panels, 300mm timber battens, moisture barrier, concrete slab,

Technical Section
MArch-BSc Academic

Process Sketches

The Bishop’s Palace is a significant cultural symbol for Llandaff. Demolishing it would result in a loss of cultural and historical value. The new proposal incorporates the site’s history and architecture to create a dialogue between the past and present.
The page demonstrates the process of exploring possible Old-New connections t o create a space where users can to observe the relationship between the old and new fabric.
47
Explorations with technical, lighting,


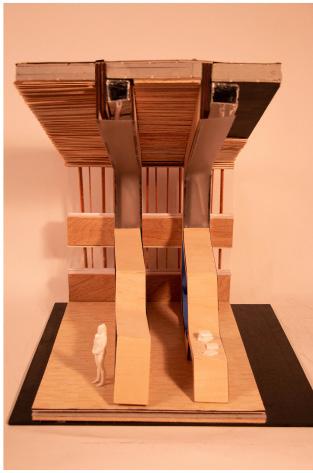



Academic
MArch-BSc
PHYSICAL MODELLING
MODELLING
with Modelling: lighting, materiality

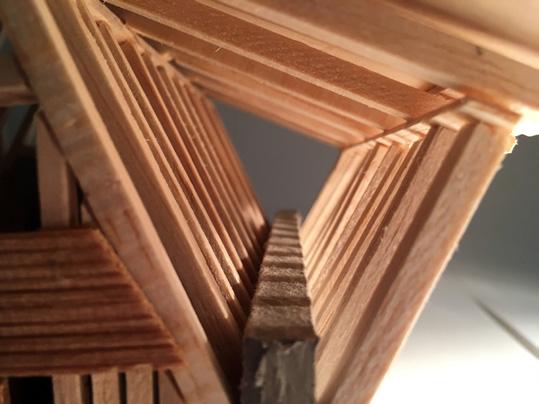

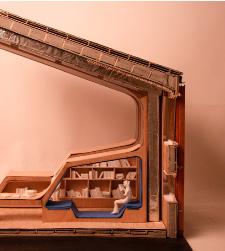

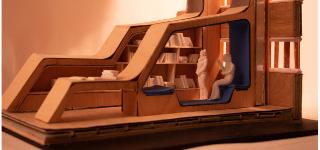
49















































































































































































































 An affordable transitional shared
An affordable transitional shared



































