






Senior Designer
My passion for buildings goes beyond the material structures; to me, they embody spirit, culture and experiences as well as unite and transcend generations. I understand that the challenges of good designs are a way to convey harmony between individuals, a community and the environment to create memorable experiences.
Mobile: 616 886 6929
Email: choulram@gmail.com
2022- Present
Rossetti Design Lead Detroit, Michigan
-Stadiums, arenas, civic and hospitality projects
2022 - 2022
Gensler Sr. Designer Austin, Texas
-Stadiums, arenas, civic and hospitality projects
2011 - 2022
HKS Inc. | Sr. Designer | Dallas, Texas
-Stadiums, arenas, civic and hospitality projects
2010 - 2011
Ideation Design Group Intern Phoenix, Arizona
-Tenant improvements on airports and development for fast food chains
Practice Skills
-Design of the facade, planning and key components
-Curating presentations and presenting
-Ability to lead a team through the design process
-Development relationships to maintain key connections
Program Skills
-Rhino & Grasshopper
-Revit
-Enscape
-Sketchup
-Lumion
-Adobe Creative Suite | Photoshop, Illustrator, Lightroom
Masters of Architecture
- Taliesin: Frank Lloyd Wright School of Architecture
Bachelor of Interior Design
- Adrian College




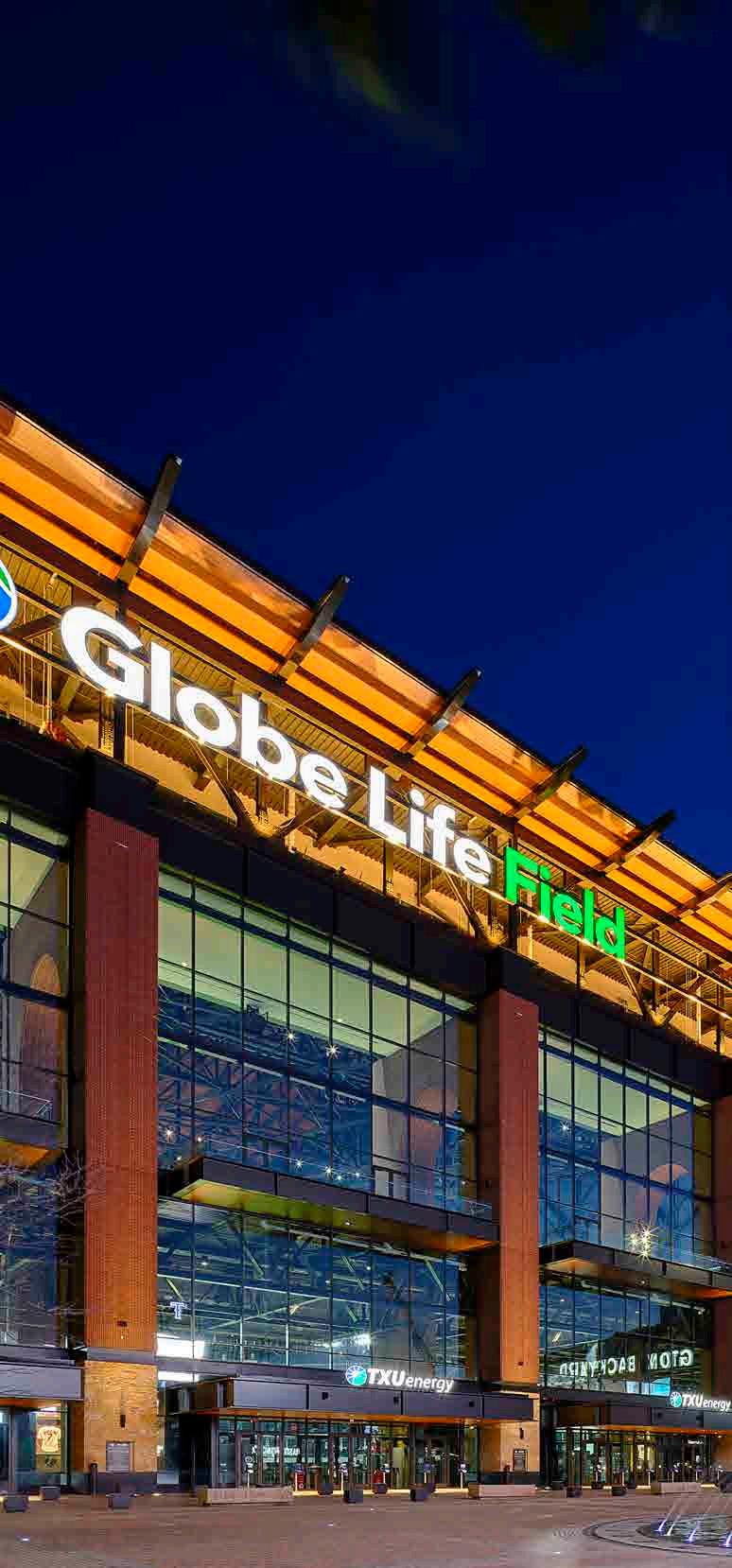









Role: Project Designer
Our competition-winning design, the Chengdu Phoenix Hill Sports Park as a community anchor for the emerging Jinniu District.
Beginning with a comprehensive master plan focused on diverse experiences, the team designed a massive sports center and a public square or “urban living room” that can accommodate a multitude of outdoor events throughout the year including parties, exhibitions, concerts and festivals. Mixed-use buildings comprising hotel, retail, and training facilities draw visitors from around the region and a network of public spaces offer connections to nature, promote fitness and support environmental sustainability.
At the heart of the project, a 60,000seat FIFA standard stadium and 18,000-seat NBA standard arena are a catalyst for energy and excitement in the community. The venues have top operational capabilities for a full range of sporting events including soccer (football), basketball, ice hockey, badminton, table tennis, handball and gymnastics. Designed for flexibility, the venues can accommodate a wide variety of events with retractable seating and stage options.
Designed with diversified seating types, the stadium accommodates general audience sections on the lower bowl and upper bowl — a pioneering solution in China that allows for expanded services, more profitability and enhanced fan experiences. The country’s first open cable dome structure with a massive single-layer cable system serves as the stadium’s roof. Enclosed with a translucent ETFE (ethylene tetrafluoroethylene) membrane structure, the lightweight roof shades all seating areas while still allowing for natural light and ventilation. The membrane also softens shadow casting on the field, ensuring players are less impeded by the sun.
Completing the design, a functional multi-use bridge structure with club rooms connects the two main sporting venues spanning a wide public promenade. The dynamic exterior architecture of the connected buildings is inspired by Shu Jin, or Imperial Embroidery, an art form that originated in Chengdu centuries ago. Layered materials and panels along the venues’ façades mimic silk threads and create a visual experience of light and shadow that changes throughout the day.
The sports park is set to host the 31st World University Games’ basketball competition in 2022 and the 18th Asian Cup in 2023.

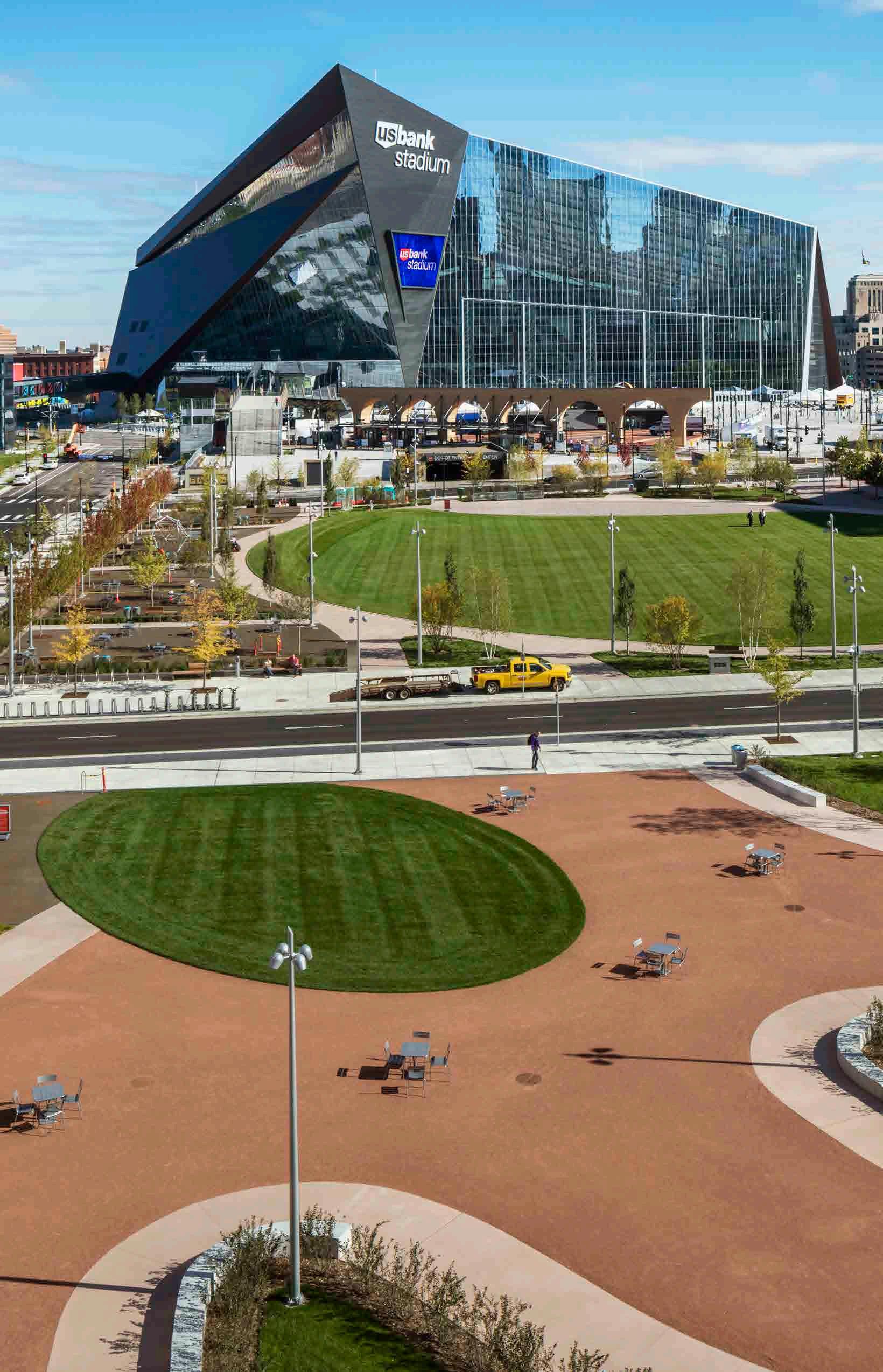

US Bank Stadium
Minneapolis, Minnesota
Role: Jr. Designer
We wanted to create a stadium that connects and celebrates the people of Minnesota, offering an unparalleled fan experience inside the stadium while driving economic development in the surrounding neighborhood.
Home to the Minnesota Vikings NFL team, U.S. Bank Stadium is a multipurpose venue known as “The People’s Stadium.” We designed the building to reflect the culture, climate and context of the city, drawing inspiration from ice formations on nearby St. Anthony’s Falls as well as Scandinavian design such as Viking longboats.
The stadium provides Minneapolis with a year-round venue for concerts, baseball, high school and college athletics, conventions, festivals and more, driving economic and real estate development in the city.
Two of the stadium’s notable design innovations include The Legacy Gate, comprised of five, pivoting glass doors ranging from 75 to 95 feet tall, and the first ETFE roof in a U.S. stadium. When open, The Legacy Gate connects the stadium to its adjacent urban plaza. The translucent ETFE roof withstands the brutal weather of Minneapolis’ climate,
while flooding the interior with natural daylight, creating the feeling of being outdoors without subjecting players or fans to the elements.
Since U.S. Bank Stadium opened in 2016, more than $2 billion in private and public investment has been injected into its surrounding neighborhood, according to Minneapolis’ East Town Business Partnership.



Royal Arena
Copenhagen, Denmark
Role: JR. Designer
We needed to create a flexible multi-use arena that attracts local and international spectators while sparking urban development around Copenhagen’s Orestad neighborhood.
The design team of Royal Arena, 3XN in collaboration with HKS, embraced the challenge to create a world-class sports venue that would be welcomed to Copenhagen as good neighbor.
We used two primary elements – a plinth and a bowl – to achieve this goal. The plinth absorbs the movements of guests through small plazas, pockets and other areas that help the building seem warm and intimate. The design of the bowl, meanwhile, provides clear sight lines with easy loading, which makes for seamless and cost-effective performances. Glass topped by Accoya wooden fins create a wave pattern that provides natural light and transparency for those both inside and outside the arena, adding to the desired feeling of warmth and openness, as well as the Nordic look of the structure. In addition, the Accoya is fully reusable and recyclable, enhancing the sustainability of the 12,500-seat arena.
The first event at Royal Arena was a
Metallica concert in 2017. Rod Stewart also graced the stage and other worldclass artists are scheduled to perform there as well, including Justin Timberlake and comedian Kevin Hart. The 2018 Ice Hockey World Championship was held there and the venue will be one of several sites hosting the 2019 World Men’s Handball Championship.
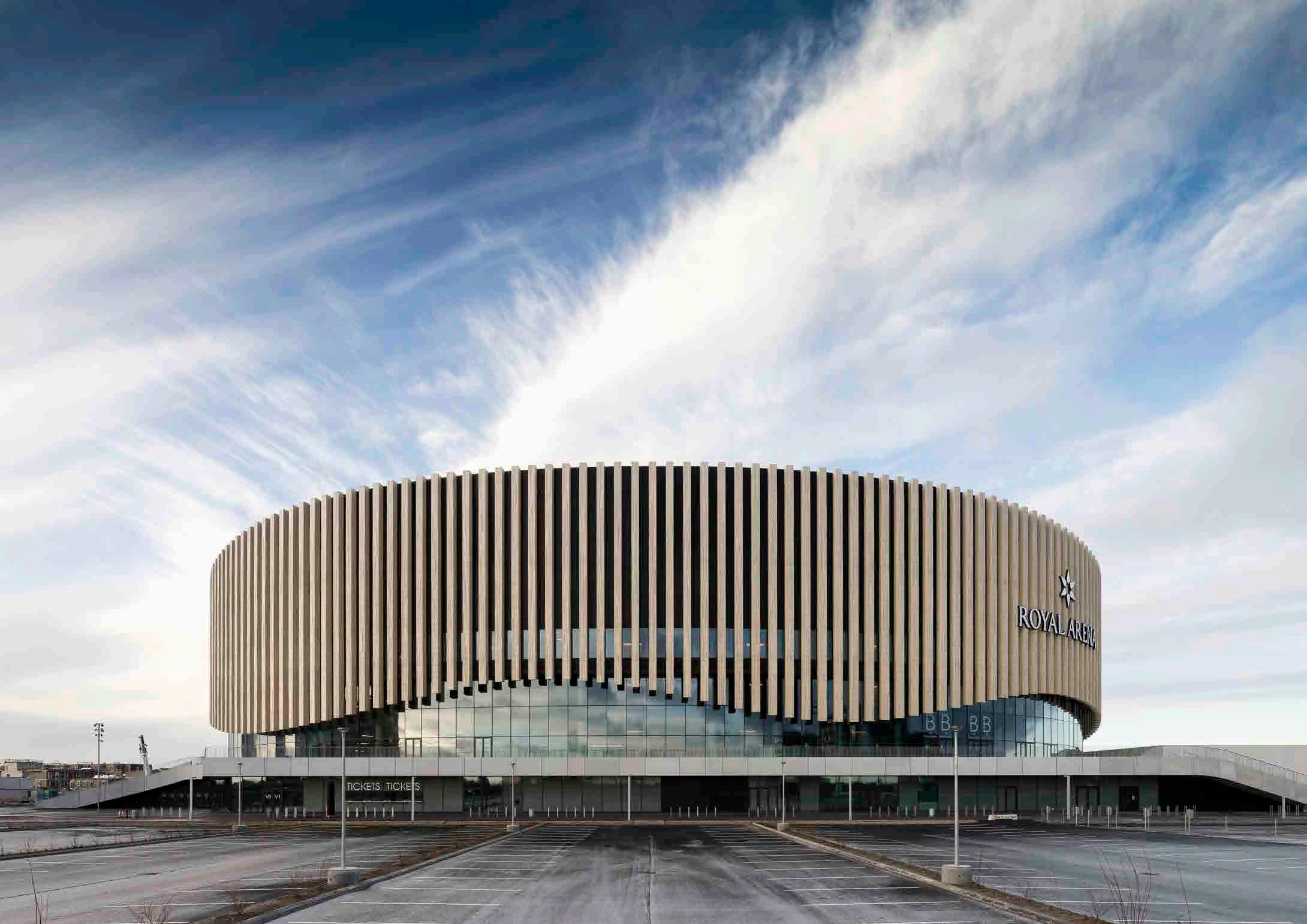


Sofi Stadium
Los Angeles, California
Role: Designer
Los Angeles Rams Owner and Chairman E. Stanley Kroenke is the visionary and driving force responsible for the design, development and financing of SoFi Stadium and Hollywood Park, a 298-acre sports and entertainment destination. SoFi Stadium is the centerpiece of the live-work-play development, located at the site of the former Hollywood Park Racetrack and Los Angeles Forum.
SoFi Stadium’s architecture is informed by extensive research into Southern California’s industry, architecture, lifestyle, climate, geography, and landscape, combining to create an authentic Southern California expression and experience. The sweeping coastline and the beauty and strength of the Pacific Ocean contribute to the clean and dramatic curves of the stadium’s unmistakable architecture that reflects the region’s indoor-outdoor lifestyle. The stadium’s translucent roof, seating bowl, concourses and landscape were sculpted and designed to create the feel of an outdoor venue while providing the flexibility of a traditional domed stadium.
The FAA’s height restrictions, one of the project’s initial design challenges, became one of the most prominent features within the overall project:
the seating bowl sits 100-feet below the existing grade – about two to three times the depth of other similar multiuse venues. To create a memorable procession experience for patrons navigating their way down to their seats and concourses, we demurred from the typical series of elevators, escalators, stairs and ramps, and created an indoor/ outdoor meandering series of paths that guide fans through visually rich landscaped environments replete with amenities along the way.
The open-air SoFi Stadium is the first indoor-outdoor stadium to be constructed and the NFL’s largest at 3.1 million square feet (288,500 square meters). Situated under one monumental roof canopy, three stateof-the-art venues – the 70,000-seat SoFi Stadium, the 2.5-acre covered outdoor American Airlines Plaza and a 6,000-seat performance venue – can simultaneously host different events.
The stadium’s single layer ethylene tetrafluoroethylene (ETFE) roof provides a guarantee, rain or shine, for the multitude of events hosted by SoFi, all while maintaining connectivity to the outdoors and flooding the venue with natural light. The ETFE film features a 65% frit pattern that shelters guests from direct sun and reduces solar gain into the venue. The roof also features a series of operable panels distributed around the perimeter of the ETFE that can open and close, depending on the climatic conditions to promote airflow in the stadium and a comfortable environment for fans.
When conceptualizing an unparalleled experience in a thriving metropolis like Los Angeles, we considered its impact on the region, well beyond sports and entertainment events. Local residents and visitors alike enrich L.A., one of the world’s most diverse cities, representing myriad and colorful heritages and cultures steeped in art, food, entertainment and social experiences. SoFi Stadium pays homage to Los Angeles in every sense.



Arlington, Texas
Role: Programmer/Designer
The stadium’s 240,000 square foot (22,296 sm) retractable roof is the largest single-panel operable roof in the world, and towers 278 feet over the field. It’s designed to close within 15 minutes, covering the infield first in case one of those infamous Texas popup rain showers develops while keeping cozy those inside with an average airconditioned temperature of 72 degrees. When the roof opens, it extends beyond the confines of the stadium to serve as covered parking for season ticket holders and potential programming of future outdoor events.
To help with that outdoor feeling of transparency, designers used ETFE on the roof, a highly transparent and lightweight material often substituted for glass. To further reduce the visual weight of the 19,000-ton roof we incorporated translucent clerestories and a large north-facing glazed window to introduce a significant amount of natural ambient light. We also used the popular material along the concourses to enhance the connection from inside to outside. The combination of ETFE, and some glass, makes Globe Life Field seem very much “open” to the outside world even when the roof is closed.
To provide the requested intimate feel, the 40,300 seats at Globe Life Field are 9,000 fewer than at Globe Life Park. In addition, the distances from the backstop and main and upper concourses to the playing field are all closer than at the prior stadium, with the 42-foot difference from home plate to the backstop established as the closest in Major League Baseball.
In another accommodation for fans, the concourses at Globe Life Field are the largest in baseball and each one is designed to keep fans connected to the game. The ample concourses offer great staging and maneuverability in response to COVID-19 social distancing protocols. Multiple gateways at the perimeter of the ballpark, defined by Texas-sized porches, start fans on a journey with access to both the main and upper concourses. Both of those concourses guide fans 360 degrees around the stadium, a layout that is yet another design element unique in the MLB.
The sight lines throughout the venue, from the main entries to the seats, provide even more of the stadium’s transparency by offering phenomenal views of the field and beyond, including direct sighting of the still-standing Globe Life Park for fans sitting between first and third bases.
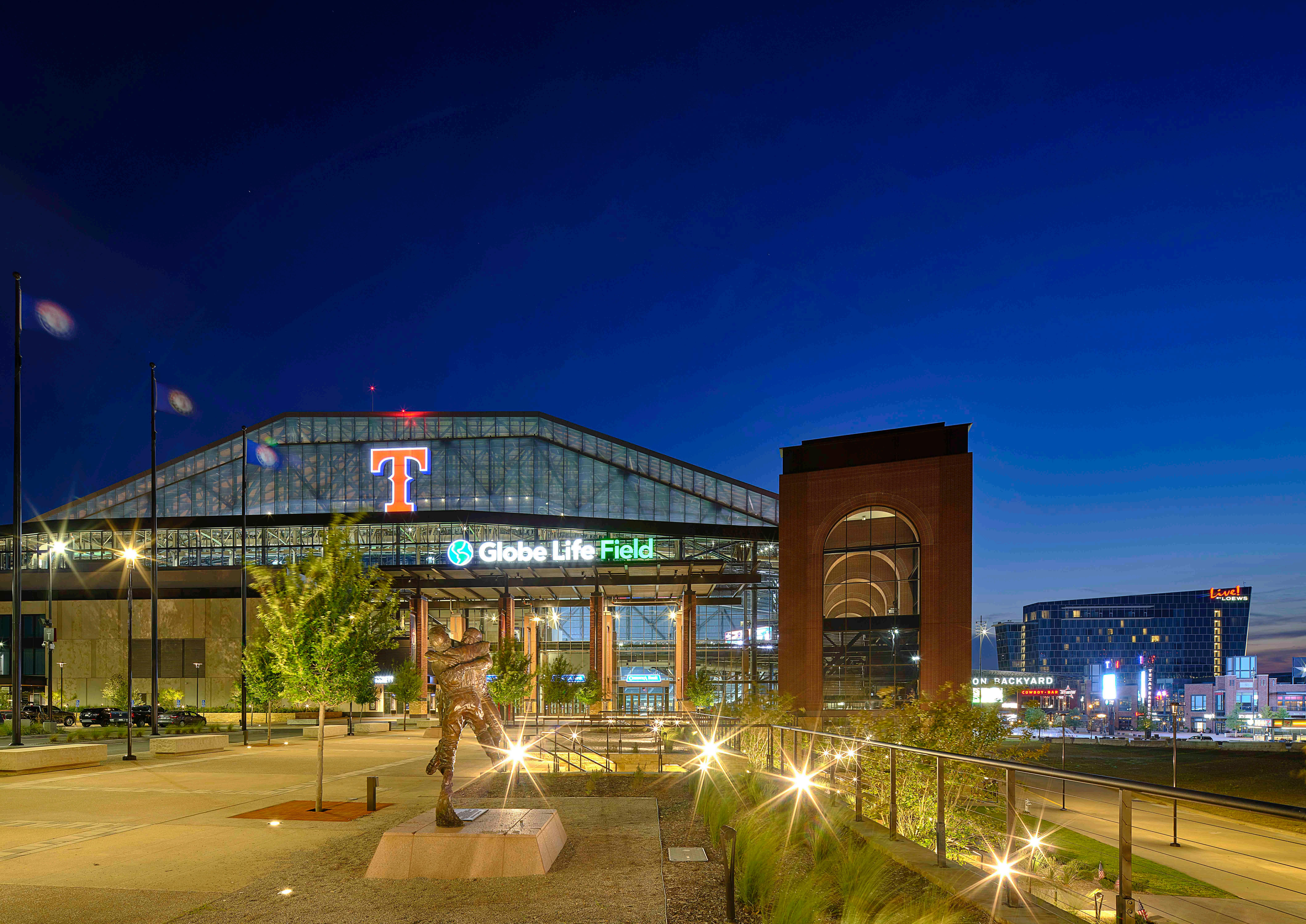
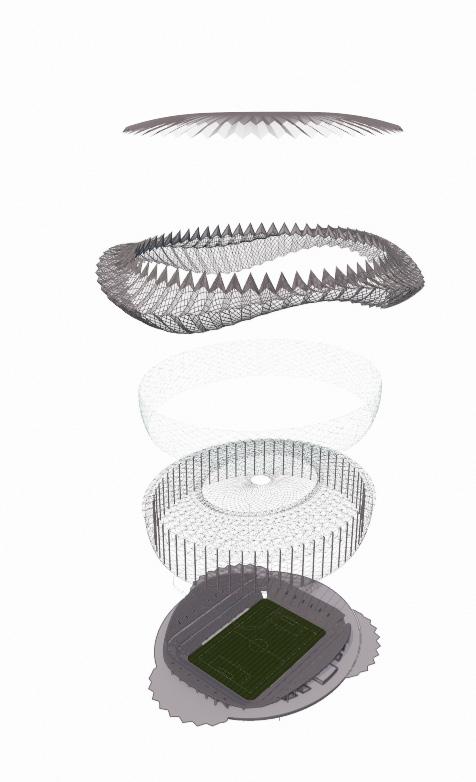
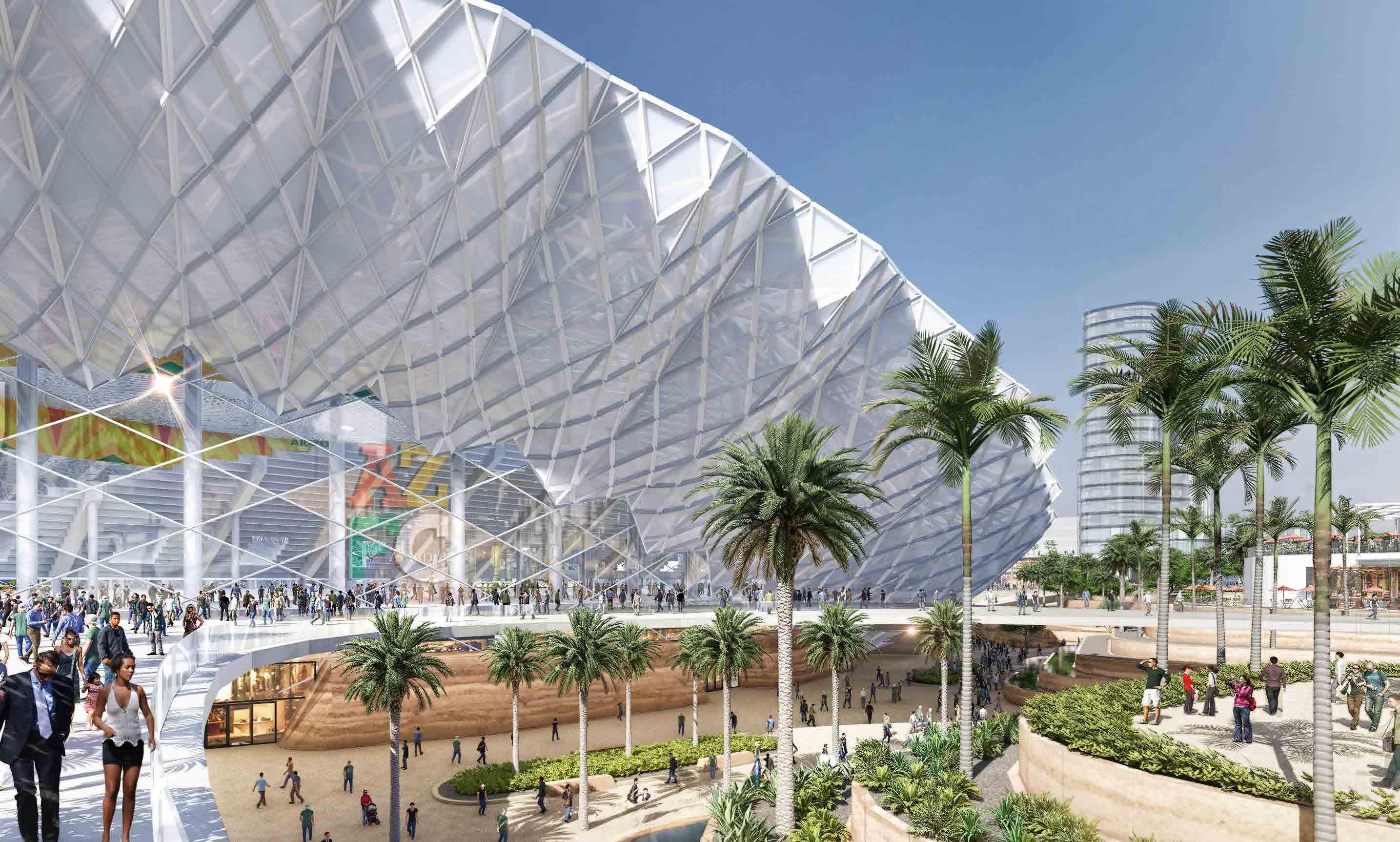
its desert environment, showcasing a harmonious balance between modernity and natural beauty.
Confidential Competition Role: Lead Designer
Nestled amidst the vast expanse of the desert, the Oasis Stadium stands as a testament to architectural innovation and environmental harmony. Designed to be more than just a venue for soccer matches, it embodies a multifaceted vision of functionality and aesthetic appeal. The stadium’s most striking feature is its towering canopy, meticulously crafted to provide ample shade for both players and spectators alike. This canopy, resembling the undulating dunes of the surrounding desert, not only shields against the relentless sun but also captures and filters natural light to create a mesmerizing play of shadows and reflections within the stadium’s confines.
Beyond its practical utility, the Oasis Stadium serves as a vibrant hub of community and cultural events. Its versatile design includes spacious event areas nestled beneath the canopy, offering a flexible venue for concerts, exhibitions, and local festivities. This dynamic space fosters a sense of inclusivity and celebration, inviting residents and visitors alike to gather and engage in a variety of activities beyond soccer. With state-of-the-art facilities and a commitment to sustainability, the stadium integrates seamlessly into
As the crown jewel of the desert landscape, the Oasis Stadium stands as a beacon of innovation and inspiration. Its striking silhouette, framed against the backdrop of endless dunes and azure skies, symbolizes the convergence of human creativity with the raw beauty of nature. Beyond its architectural grandeur, the stadium serves as a symbolic oasis, offering respite and recreation in an otherwise harsh environment. Through thoughtful design and visionary planning, it not only enhances the sporting experience but also enriches the cultural tapestry of the region, embodying a legacy of sustainability and community pride for generations to come.



Jacobs Lawn
Dallas, Texas
Role: Project Designer Project 07
From the moment the Park opened in 2012, Klyde Warren Park has welcomed more guests than we ever thought possible, representing every neighborhood in Dallas and beyond, and international visitors from around the world.
Klyde Warren Park will be expanding 1.7 acres to the west (toward Field Street) covering the last recessed part of Woodall Rodgers Freeway.
An award-winning glass and steel jewel box will be suspended over the freeway between St. Paul and Akard. The iconic building consists of 24,000 square feet of climate controlled reception and event space on two levels, and a 8,000 square foot roof terrace.
West of Akard, you will find The Jacobs Lawn, a 37,000 multi-use venue that will provide space for the kind of festivals and markets that help define a city. During the winter months, it will be transformed into an ice skating rink under the stars, and we’ve got special plans for the rest of the year too.



Birmingham, Alabama
Role: Jr. Designer
2013 Ballpark of The Year as voted by Baseballparks.com
Regions Field is home to the Birmingham Barons of the Double-A Southern League.
The team was playing in a Hoover a suburb of Birmingham for 25 years and A. Bell, Sr. , the Mayor of Birmingham said, “It was time to bring them home.”
The site is nestled southwest of downtown and very much part of the fabric of the city. We wanted to make sure it fit with the regional architecture as well as the local. We designed something that is unique but also a ballpark the city and the people felt like it was a part of them and for future generations.
It’s a city with a great industrial heritage, very well-known for steel making. We toured Sloss Furnaces (a former iron mill that is now a National Historic Landmark), and noticed a typical roof shape. This roof shape became the iconic look of the ballpark. That roof was emulated in the structure on the first-base side of Regions Field. If you’re enjoying the outdoors at Railroad Park, then the aspect of Regions Field that
you will primarily notice is the lovely brickwork all along the third-base side of the exterior. This masonry is meant to resemble the downtown buildings of Birmingham. The selection of the brick blend with its variation was intentional as it does relate to the historic buildings downtown in addition to picking up on the overall color palette of Regions Field.
The assymetrical layout of the ballpark was purposfully designed into Regions Field because there were several reasons for it.
First, it adds to the “industrial” look of the facility.
Second, we took advantage of the views afforded by the park’s location by eliminating any upper levels down the third-base line, the skyline of Birmingham is visible to those sitting down the first-base line. Also, those on the third-base side can see the medical centers and Red Mountain.
Third, and very importantly we gave a nod to Rickwood Field, which is very asymmetrical. Rickwood, dubbed American’s Oldest Ballpark, is only three miles due west from Regions Field, and it is beautifully and lovingly maintained by a non-profit organization called Friends of Rickwood. This was the home of pro baseball — both for the White Minor Leagues and the Negro League Black Barons — in Birmingham for decades.
The most impressive aspect of the park’s exterior is the iconic BIRMINGHAM sign
on the first-base side, along 14th Street South. Visible from I-65 about four blocks away, this is perhaps the defining element of the park.



Sanya Sports Park
Sanya, China
Role: Project Designer
The inspiration of the project came from the authenticity of Sanya - A powerful fabric that tethers the MountainRiver-Sea. Sanya’s mountains and hills that links and divides the city into several unique urban spaces served as inspiration to create an emergent touristic, cultural, and world class sports specific destination. The aggressively green architectural approach blurs the line between the built and natural surrounding environment. The objects emerging from the landscape allows for a biophilic environment creating a singular place with non-linear range of experiences, natural static motion effects throughout the site, and most importantly several sustainable benefits. The project’s aspirational goals of increasing Sanya’s sports culture through its natural biophilic sustainable environment to achieve maximum return of investment will allow for a remarkable activated and energized culture of entertainment



Forest Theater Dallas, Texas
Role: Project Designer
An Interstate Theater completed in 1949, the Forest Theater will soon be adapted for use as a multi-purpose performance space for community and private events with an educational component pilot school facilities in collaboration with DISD. With restoration of the exterior, two additions and rehabilitation of the interior historic spaces, the project will bring new life to the building and the neighborhood.
The project will utilize federal and state Investment Tax Credits and New Market Tax Credits. The building will be listed on the National Register and is a local landmark.



NS Square
Singapore Role: Project Designer
The NS Square development offers a unique opportunity to create a new typology of destination within the most prominent location in Singapore. This typology facilitates and motivates the health and wellness of the community whilst serving as both setting and backdrop to some of the most nationally significant events. The distinguishing venue which encapsulates the spirit of National Service is created via the fusion of innovation and functionalism, which in turn complements the iconic family of buildings that helps define Marina Bay. Our key features and innovations include:
The provision of up to 35,000 seats, of which 4,500 are temporary and 11,500 retractable, allowing for higher capacity for different types of events while enhancing utilization on non-event days;
Greater event flexibility and show turn-around times by allowing for delivery trucks to drive down into the Understage area;
Full segregation of public spectator access and circulation elevated above the Concourse Level to ensure no crossover with Event set up or Back-of-House utilization;
A partially retracting roof to create a grand gesture by the bay, improving spectator comfort while ensuring uninterrupted views on NDP.
Beyond a world-class venue, we envision NS Square to be an inclusive and accessible space for the community that allows Singaporeans from all walks of life to gather and enjoy the unique location and setting of Marina Bay. With the provision of numerous sports facilities, we aim to create a new green front of Marina Bay and enhance the bay experience.
Our goal has been to enhance the experience of the community through a new innovative venue and complete the signature view Singapore as a showcase to the world. We believe our design solution inspires the community, leaders and visitors of Singapore, and hope it instils within all as much pride and passion as we have felt participating in this process.



Indian Wells Performance
Indian Wells, California Role: Lead Designer
Imagine stepping into the Indian Wells Player Performance Center and being transported to a realm where the boundaries between sport and nature blur seamlessly. It’s not just a training facility; it’s a sanctuary, a portal to paradise where athletes embark on a journey of self-discovery and peak performance.
From the moment players set foot inside, they are enveloped in an atmosphere designed to elevate their physical and mental well-being. The architecture itself is a testament to this vision, with its sleek lines and organic forms echoing the natural beauty of the surrounding landscape.
But it’s not just about aesthetics; every aspect of the design serves a purpose, meticulously crafted to enhance player performance. Cutting-edge technologies seamlessly integrate with the environment, providing athletes with the tools they need to excel on the court.
Inside, the space is alive with energy, a harmonious blend of functionality and beauty. Every detail, from the lighting to the layout, is carefully considered to create an environment conducive
to training and recovery. Natural light floods the interior, creating a sense of openness and connection to the outdoors.
Sustainability is at the core of the center’s ethos, with eco-friendly materials and practices integrated throughout. From renewable energy sources to water-saving features, every effort is made to minimize the facility’s environmental footprint.
But perhaps most importantly, the center is a place of transformation, where athletes come to push their limits and unlock their full potential. Here, they find not just the tools they need to succeed, but the inspiration to dream bigger and reach higher than ever before.
In the Indian Wells Player Performance Center, sport and nature converge to create a transcendent experience, where wellness and excellence are not just goals, but a way of life. It’s more than just a training facility; it’s a destination—a place where champions are made.


Email: