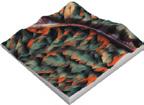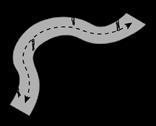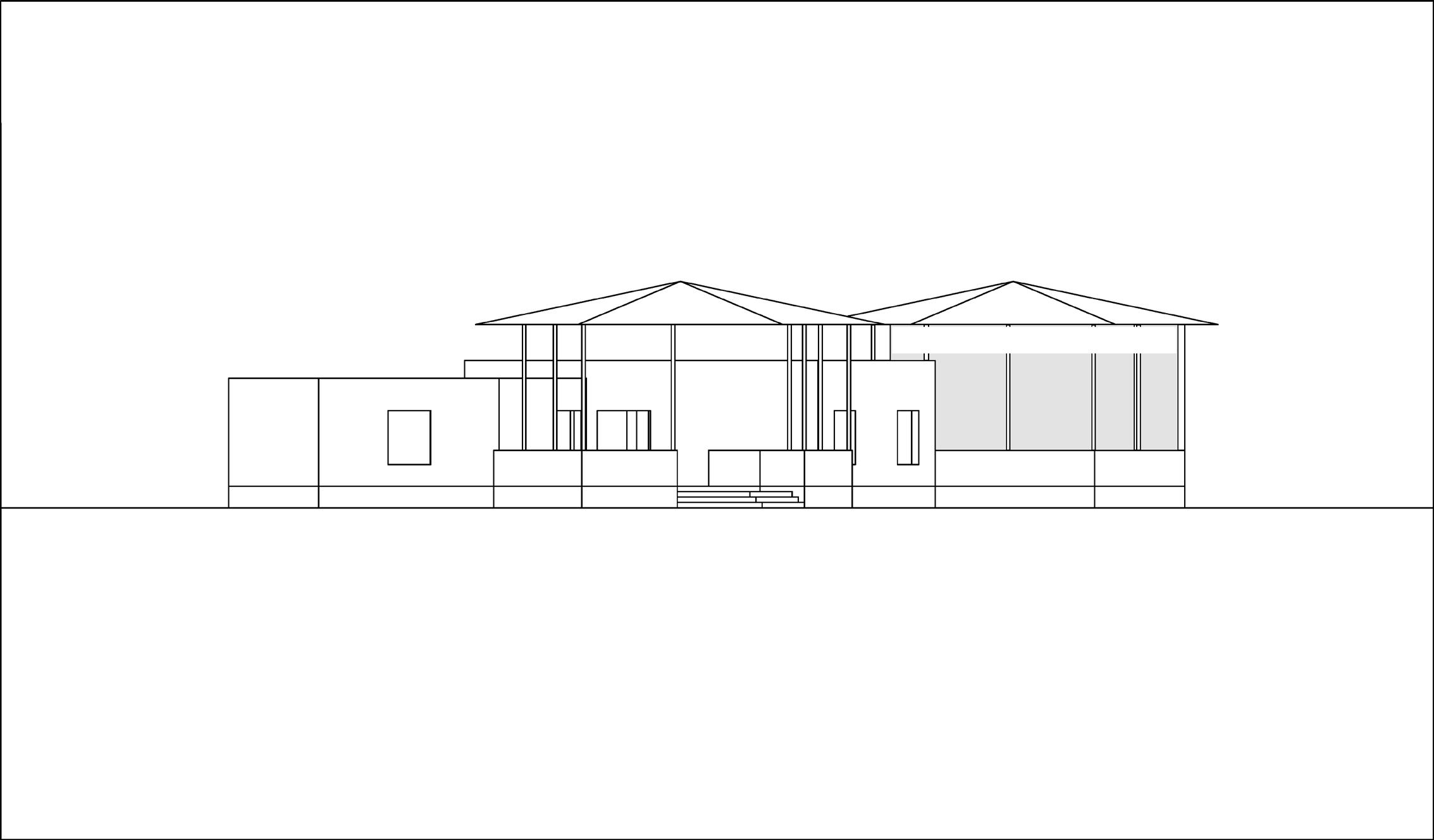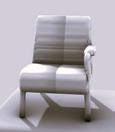

PORTFOLIO
PRACHI CHOUDHARY



Lonavala, India
May 2019

Los Angeles
April 2023

Los Angeles
January 2023


Trajectory - Art Science Museum
Los Angeles | September 2023
Mentor - Casey Rehm
Softwares/AI models Used - Unity Engine, Fusion360, Rhino, Grasshopper, Machine Learning, Unreal Engine Project Video - https://vimeo.com/870718645
Trajectory is a testament to the fusion of architectural innovation and human exploration. This project offers a captivating journey through a world where artistry and technology converge to create an immersive experience. As a multi-faceted architectural endeavor, Trajectory utilizes an intelligent machine learningbased spatial simulation that guides visitors through interconnected spaces. Drawing inspiration from the architectural concept of ‘enfilade,’ Trajectory invites you to explore spaces that have been meticulously designed to enhance your encounter with exhibits.
The spatial simulation tool, specifically designed for this project, employs machine learning technology to craft layouts that resonate with human instinct. The simulator iterates through multiple options for the museum layout and learns to develop a better layout for exploration, thus providing the best layout after testing hundreds of unique options quickly.
Join us in this architectural revolution, where innovation meets exploration, and wandering becomes a purposeful journey. Trajectory is not just a museum; it’s a testament to the limitless potential of spatial planning in the world of architecture.
Traditional Museum Layout
Static Walls, Rigid Pathways

Trajectory Museum Layout
Dynamic Wall Placement and Pathways









VERTICAL CIRCULATION

VERTICAL ELEVATION SLATS



SLANTING ELEVATION
SLATS


ADMIN AND STORAGE BLOCK



02
Aquaponics - Farming Community
Los Angeles | December 2022
Mentor - Casey Rehm
Softwares/AI models Used - Processing JAVA coding, Rhino, Grasshopper, Unreal Engine, Disco Diffusion
Project Video - https://vimeo.com/896356763
Aquaponics Farming Community is a mixuse residential community centered around the use of aquaponics which is simultaneous co-dependent farming of fish and plants.
It is a system where water filled with nutrients from the fish tanks is fed to the plants and the same water after having been cleaned by the plants and a few other filtration systems is fed back to the fish tanks in a nearly closed loop. In small scale aquaponics the fish are usually kept in indoor tanks. Here a larger scale operation is explored where the fish are bred in large outdoor tanks which look like a natural continuous creek from a distance and the plants are housed in greenhouses on the ground as well as overhead bridges. The water is moved from the creek to the greenhouses and back using large underground pipes.
The planning process for the layout and the forms of all the structures use parametric computation and artificial intelligence to create a sprawling community.

Computationally
Generated Pattern

Pattern used as Creek and Ponds

AI Generated Image - Canyon

AI Generated Image - Almeria

Images Overlayed for Sections


Final Site Plan
RESIDENTIAL BUILDINGS
GREENHOUSES

COMMERCIAL BUILDINGS BRIDGES
CREEK TANKS



RESIDENTIAL BUILDINGS

OVERHEAD BRIDGES
GREENHOUSES
ELEVATED AMPHITHEATER
CREEK TANKS





03
Water Jungle - Oceanarium
Goa, India | June 2021
Mentor - Ar. Deva Prasad
Softwares/AI models Used - Rhino, Grasshopper, Twinmotion, Keyshot
Walkthrough Video - https://vimeo.com/897011778
71% of our beautiful blue planet is made of water and yet the mysteries of the depths of the oceans and seas around the world are lost to most people. This is an attempt to steal a glimpse into the life of the magnificent creatures of the water that live amongst us.
India is surrounded by water bodies on three sides, which have a wide variety of marine life to offer to the exhibits of the Oceanarium. This project will not just be a recreational center for visitors but will also serve as an education, research and medical center for aquatic animals.
For the safety and fair treatment of the sea animals this oceanarium is designed to adapt a rotation system where injured or undernourished animals are brought into the park for treatment, research, training and to be a part of the exhibit until they are ready to return to the ocean.

Pedestrian Ramp Pathways

Adjoining Exhibit Structures




Adjoining Outdoor Seating Areas
Views of the Lake Accessible Tiling for all Pathways
No Motor Vehicles on Pathways


MAIN RECEPTION AND WAITING AREA HAVING OPEN FLOOR FOR VENTILATION
SAPERATE ENTRANCE FOR ADMIN AREA FROM SERVICE ROAD
3D PRINTED WALL WITH LATERITE BASE CONCRETE
GLASS SKYLIGHT FOR SERVICE AREA
HYPERBOLIC PARABOLA REINFORCED CONCRETE ROOF WITH LIME PLASTER
HYPERBOLIC PARABOLA REINFORCED CONCRETE ROOF WITH LIME PLASTER
3D PRINTED WALL WITH LATERITE BASE CONCRETE
3D PRINTED WALL WITH LATERITE BASE CONCRETE
SERVICE ENTRANCE











 GLASS SKYLIGHT
HYPERBOLIC PARABOLA CONCRETE ROOF
FABRIC STRETCHED AND TIED TO FORMWORK
GLASS SKYLIGHT
HYPERBOLIC PARABOLA CONCRETE ROOF
FABRIC STRETCHED AND TIED TO FORMWORK



VISITORS ENTRANCE

BIRDS AVIARY POPULATED WITH TREES

CORROSION RESISTANT METAL MESH

04
Stella Visum - Star Gazing Resort
Lonavala | May 2019
Mentor - Ar. Shubhashish Subandh
Softwares/AI models Used - SketchUp, AutoCAD, Photoshop
Stella Visum is a name derived from the Latin words, Stella meaning ‘Star’ and Visum meaning ‘Viewing’. Lohagad fort has been a prime spot for star gazing for ages. Thus, the theme for the resort is Star Gazing.
This resort is designed for all the astronomy enthusiasts and anyone who would like to spend their night gazing at a sky full of stars. It spreads over an area of 32 acres and provides multiple exhilarating views of the ‘Pawna Lake’ and the ‘Lohagad Fort’. The theme of the resort has been used in site level planning as well as that of the individual units. All the spaces are planned according to four very important constellations of the night sky, Phoenix, The Winter Triangle, Cygnus and Orion.













SPA AREA




05
Guess How Much - AR Kids Story Book
Los Angeles | April 2023
Mentor - David Ruy
Softwares/AI models Used - Rhino, Unity, InDesign, Stable Diffusion
Project Video - https://vimeo.com/910647262
Introducing “Guess How Much I Love You,” an enchanting children’s storybook brought to life with our innovative AR app. Dive into a world where imagination takes flight as you embark on a heartwarming journey between a parent rabbit and its child.
As you flip through the pages, witness the magic unfold as the story comes alive through captivating animations and delightful interactions. In this tender tale, a loving parent rabbit and its curious young one engage in a playful game of comparing their boundless love for each other. With each turn of the page, the AR app breathes life into their endearing moments, allowing children to engage and connect with the story on a whole new level.








06
Blackmarble - Chair Fabrication
Los Angeles | January 2023
Mentor - Casey Rehm
Softwares/AI models Used - Rhino, Grasshopper, Robot Studio, Houdini, Z-brush, Disco & Stable Diffusion Project Video - https://vimeo.com/896360869
Our project aimed to create an innovative chair fabrication process utilizing the ABB robot and foam material. Our primary objective was to transform a conventional chair into a unique convex hull design. To achieve this, we meticulously divided the chair into four sections and utilized a hot wire technique with foam mounted on the robot to cut the individual foam pieces. By leveraging the robot’s precision and versatility, we successfully joined these sections together, resulting in a distinct foam chair with a compelling visual appeal.
In addition to the structural transformation, we sought to add artistic flair to the chair. By harnessing the capabilities of the ABB robot, we incorporated a hot knife to carve intricate designs on all sides of the chair. This process enabled us to infuse the chair with personalized and captivating patterns, enhancing its aesthetic value.













