Say “I do”
When it comes to weddings and celebrations, it’s about making them over the top special. Located in downtown Ottawa, reStays features picture-perfect backdrops that include historical Sparks Street, majestic Queen Street, and a most intimate courtyard.
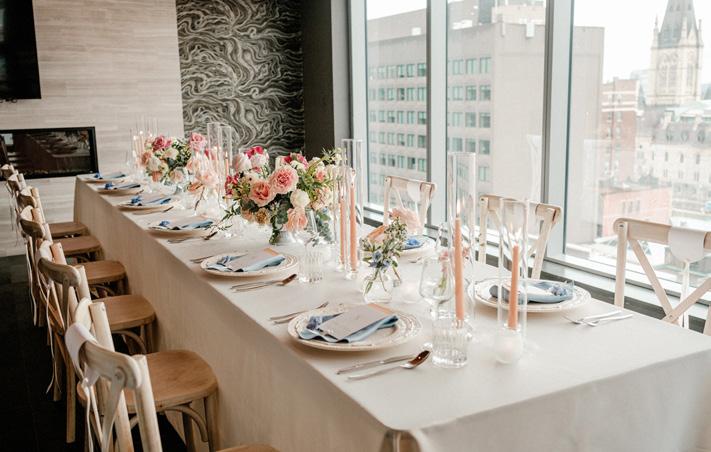
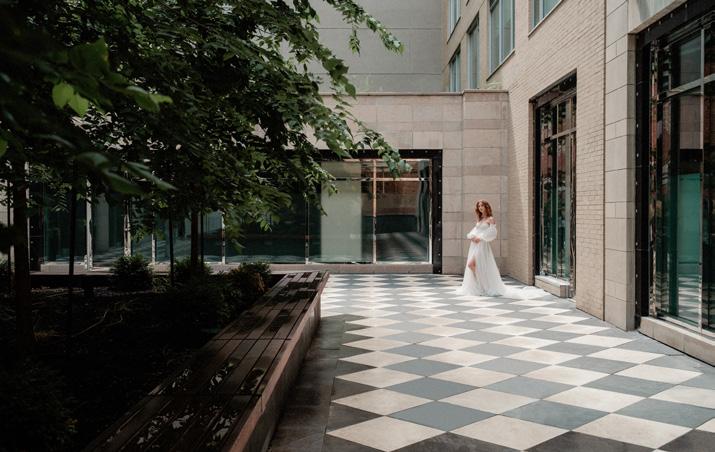
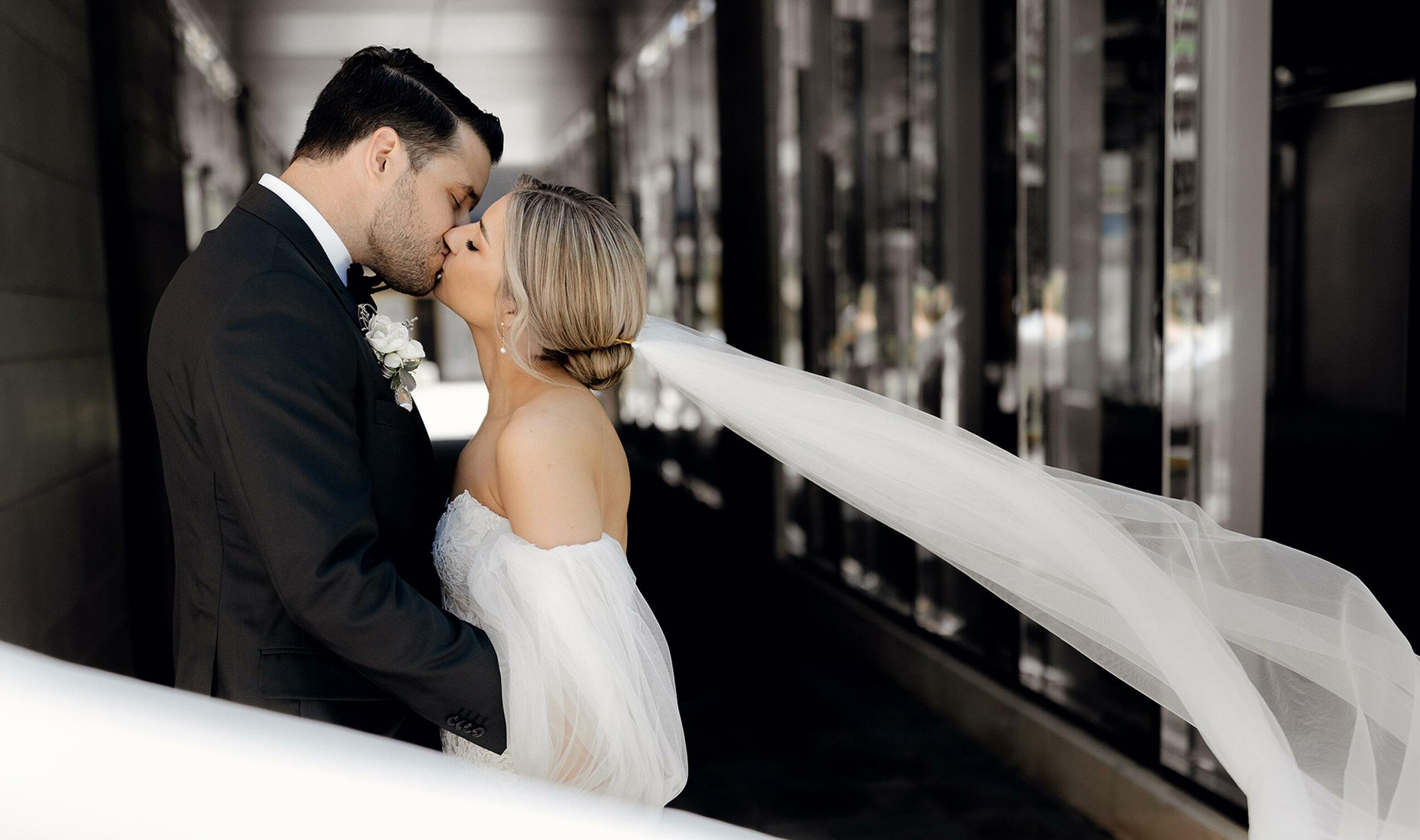
Modern design and elegant quarters will get your inspiration flowing as you adapt our spaces to your needs. Our events team is prepared to offer light to complete support packages and help coordinate suite bookings for your guests so that you can focus on your big day. This planning guide will help you get a taste of what we can do – contact us to see how we can customize everything to your dreams.
Courtyard (Max capacity : 200)
If you are looking for a beautiful outdoor space, look no further than our romantic courtyard; with ample space for you and your guests, your wedding experience will be unmatched.
Private Lounge (Max capacity : 75)
Our private lounges are perfect for larger groups. Modern design and luxury finishes make them great spaces for a reception or cocktail party. Add our connecting games room for an extra 30 people!
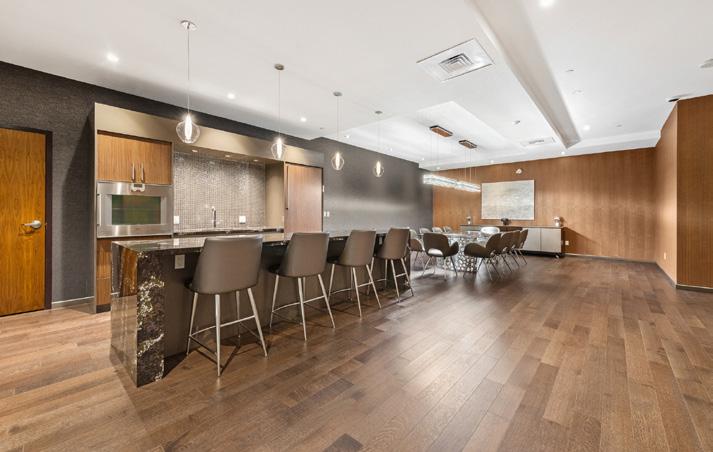
Skylounge (Max capacity : 30)
Perfect for smaller, intimate or destination weddings, the SkyLounge is sure to impress with a spectacular view of Parliament Hill.
@Agatha Rolland Courtyard & SkyLounge Photos: @leaxclint, @maverickeventplanning, @shawnkerrphotography, @sagedesignsevents, @sindersbridal, @groupeabp, @parla.hair and @rebeccarosebeauty_Discover our stylish, elegant and spacious suites ranging from 440 to 1184 sq. ft. Our Junior, One-Bedroom and Two-Bedroom, Heritage Loft and Penthouse suites feature fully-equipped kitchens and in-suite laundry. Our Signature Suites collection delivers over-the-top experiences, ideal for setting the stage for your luxurious big day!
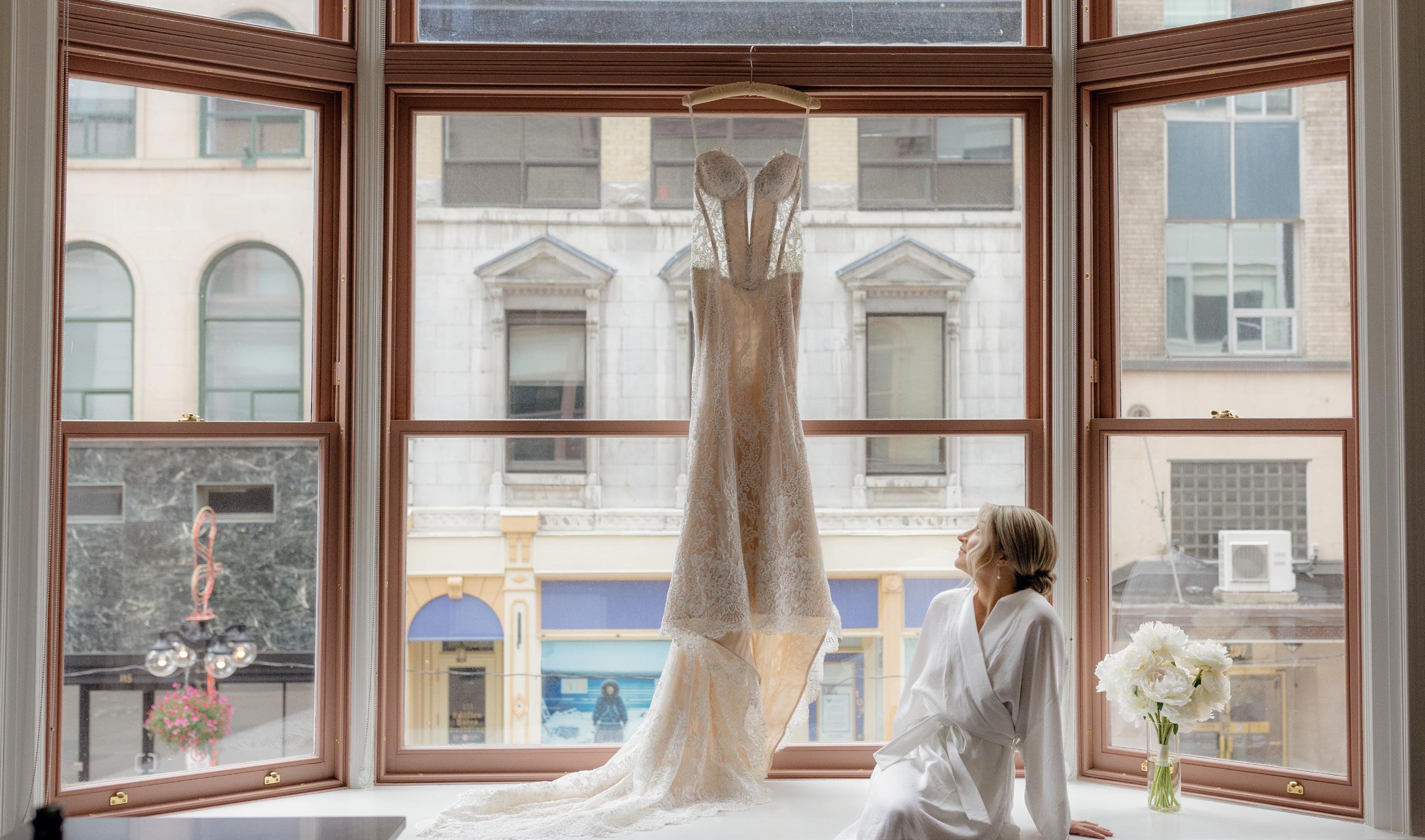
A Team You Can Count On
reStays has partnered with some of Ottawa’s best caterers, planning, design & entertainment partners to help you with your planning needs. Contact us today to start planning.
Call us at 613-229-4193 or email our groups specialist at groups@restays.com to request your quote now!
