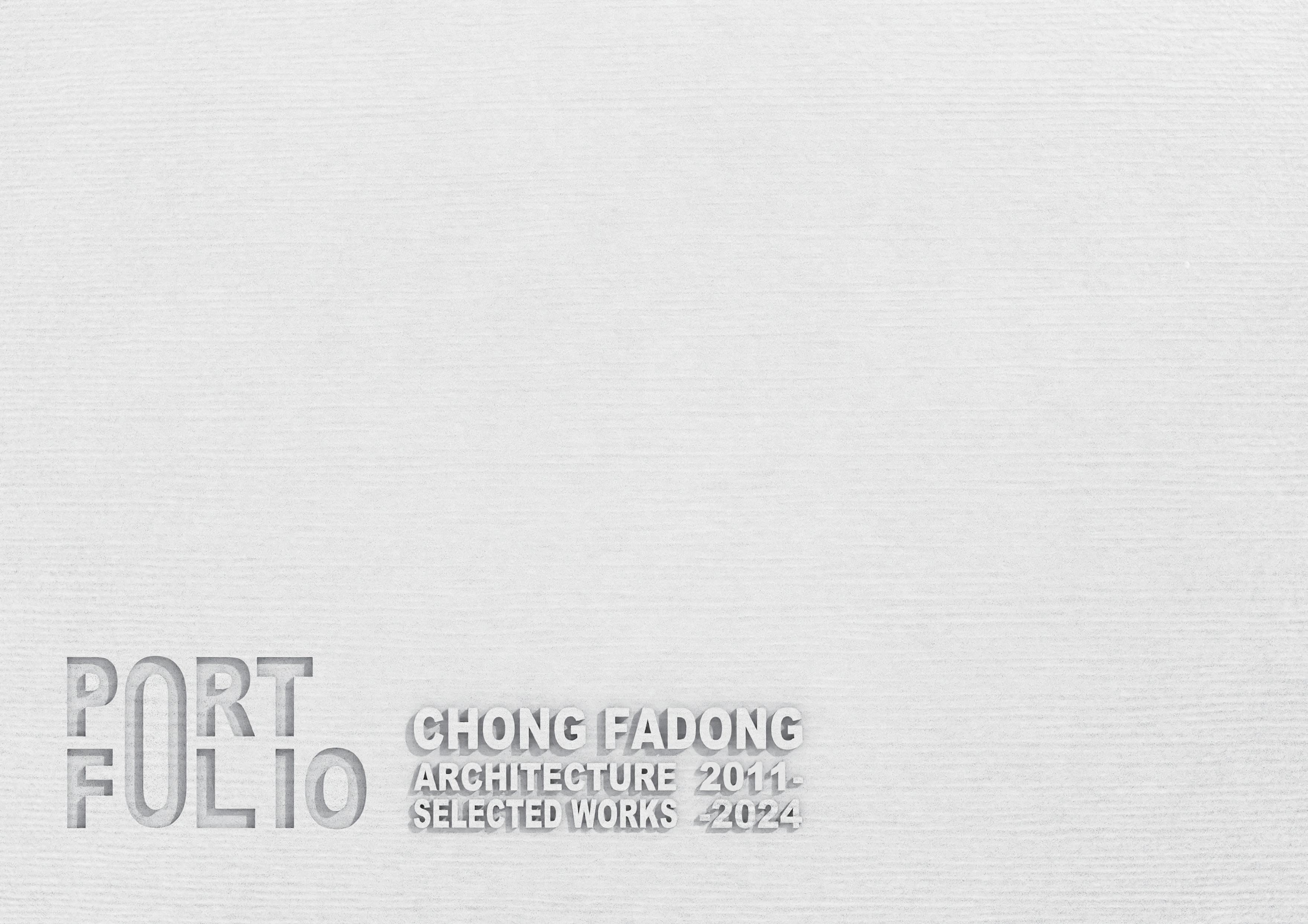

PORTFOLIO ABOUT ME......
PROLOGUE
As a senior architect with 12 years of experience in large-scale urban complexes and commercial projects, I am deeply passionate about architectural design, viewing it as a lifelong journey of learning and growth. Throughout my career, I have successfully delivered over 10 complex projects, totaling more than 1.5 million sqm, gaining extensive experience in full-process design.
I possess strong logical thinking and decision-making skills, effectively guiding design direction and solving problems at every stage of the project. I am also proficient in managing project workloads and coordinating team efforts to ensure smooth progress while minimizing inefficiencies. In addition, I have a deep understanding of Chinese building regulations and urban planning policies, with the ability to anticipate and mitigate design risks.
One of my key strengths is fostering close collaboration with clients and government authorities, ensuring effective teamwork and communication. I consistently strive for high standards of project completion, particularly in delivering culturally enriched and environmentally conscious designs.
Looking ahead, I am eager to join a larger design platform where I can further enhance my skills and experience, contributing to the creation of more outstanding and impactful architectural works.
FADONG CHONG
Senior Architect | Focused on Urban Complexes & Commercial Projects | Committed to Project Management Excellence & Local Cultural Integration & AI Enhanced Design
D.O.B:20/12/1987
Phone: +86 18622061416;
E-mail: chongfadong1987@outlook.com; linkedin: https://www.linkedin.com/in/fadong-chong-644720325/ Instagram: https://www.instagram.com/fadongchong/
EDUCATION
• Manchester School of Architecture (MSA) Sep.2023 – Oct.2024
Master of Arts (MA), Architecture and Urbanism GPA:75 ( Distinction )
• Hebei University of Engineering Sep.2006 - Jun.2011 Bachelor of Engineering (BE), Urban Planning GPA:85.7
PRACTICE EXPERIENCE
• United Design Group(Shanghai, CN)
Director of Architecture
• HAIYI Architecture(Shanghai, CN)
Aug.2021 - Jun.2022
Director of Architecture May.2018 - Jun.2021
• Made & Make Architects(Shanghai, CN)
Architect / Senior Architect Jun.2013 - May.2018
• YiHe City Architecture (Tianjin, CN)
Junior Architect / Architect Sep.2011 - May.2013
AWARDS
• AESTHETICS VOGUE Innovative Concept Design - Jiulong Lake Commercial Street
• Best Tourism Villages of 2022 by UNWTO - Chongqing Wulong Guiyuan Fairy Mountain Town
• 2019 IAI DESIGN AWARD Best Architecture Design Award / Architecture Design (Inheritance and Innovative Architecture) - Chongqing Wulong Guiyuan Fairy Mountain Town (Origin Town)
• 2017-2018 The Fourth CREDAWARD China Excellence Award - Chengdu Longfor Paradise Walk
SKILLS PROFILE












SPIRAL AGORA WATER KNOWS RED STEEL CITY GUIYUAN FAIRY COMPLEX COMPILATION AI EMPOWERMENT


DRAWING
CHINA

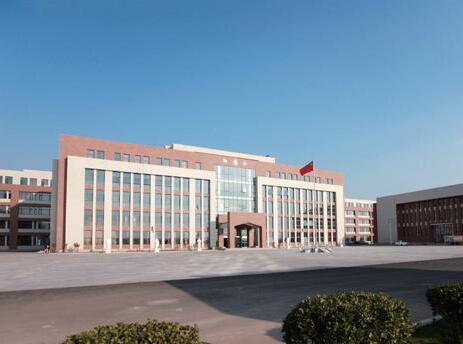
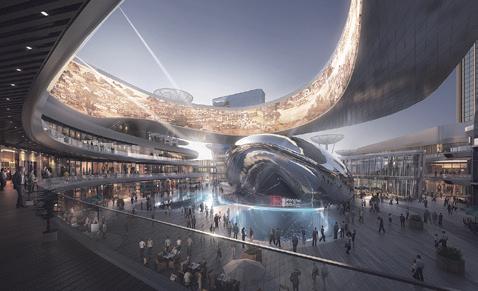
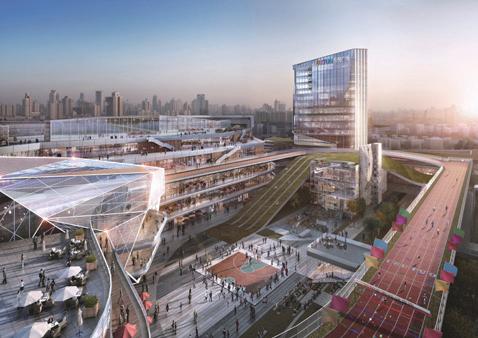
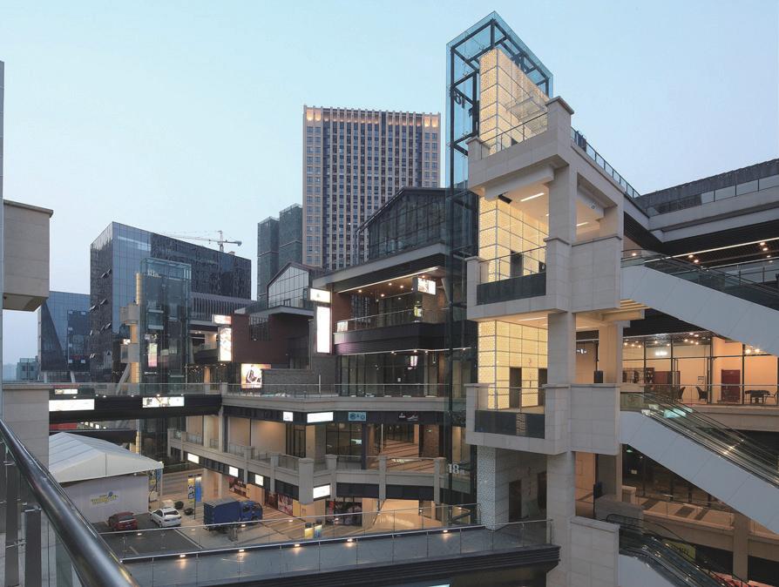
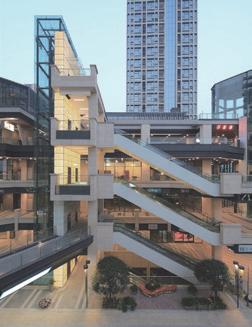
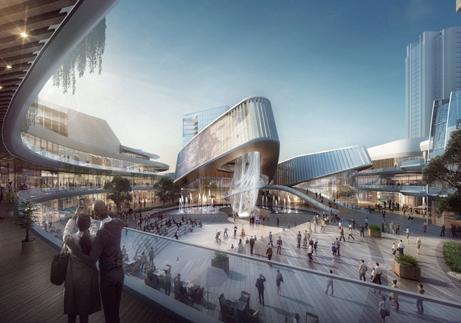
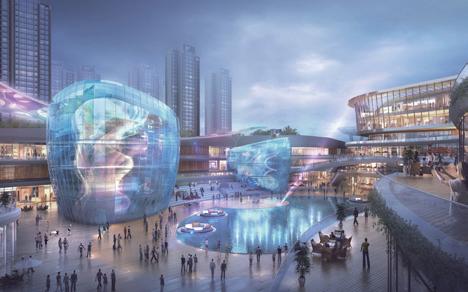
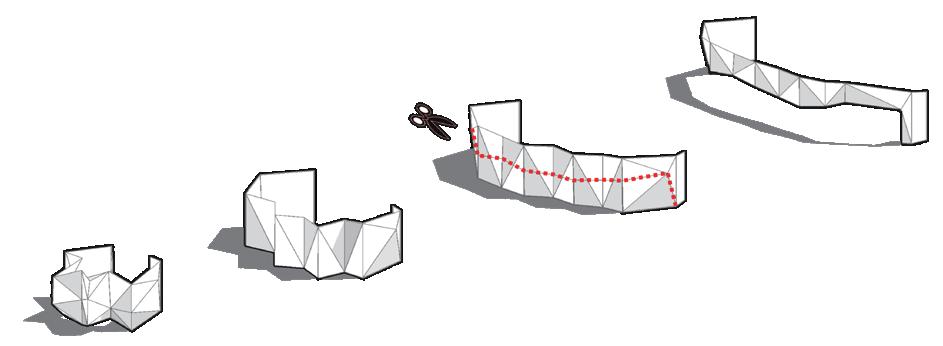
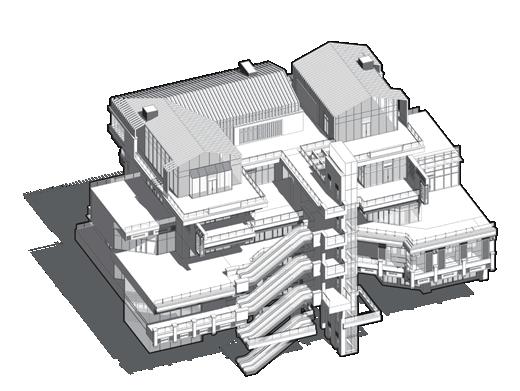
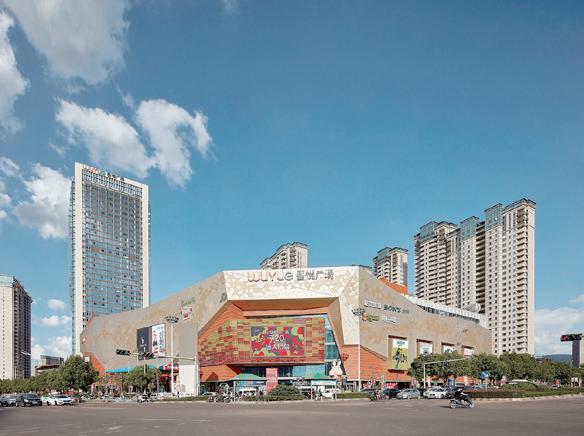
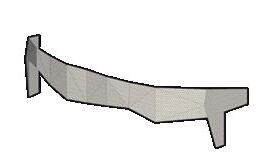

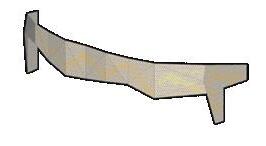
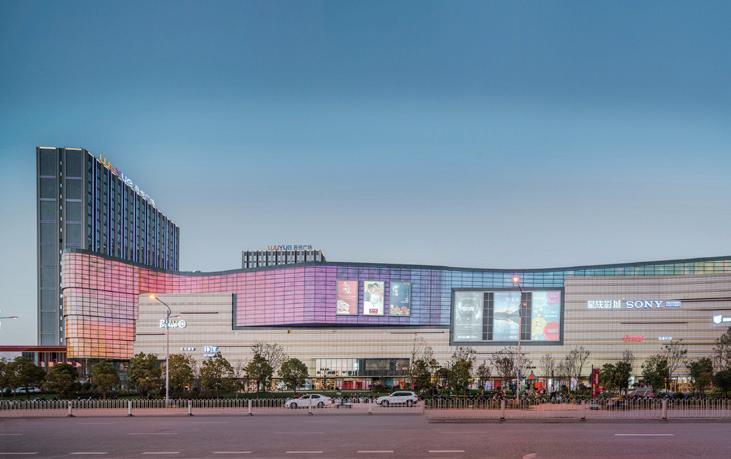
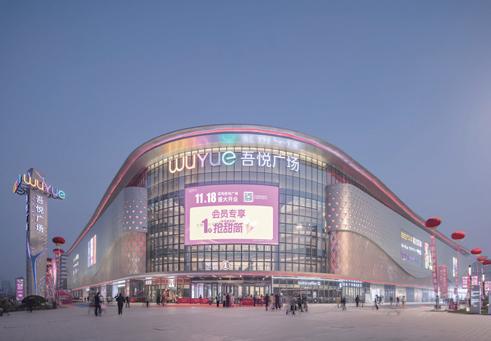
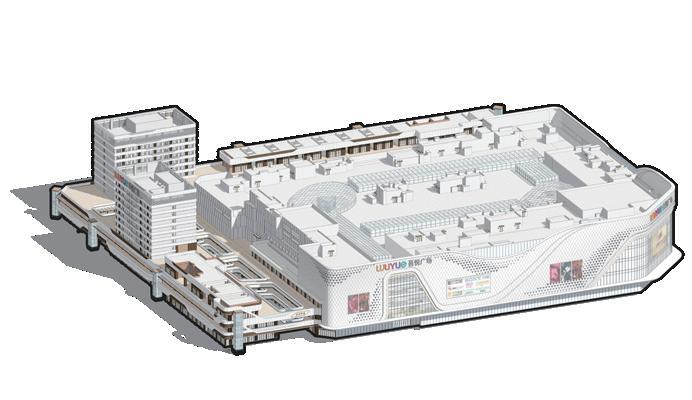
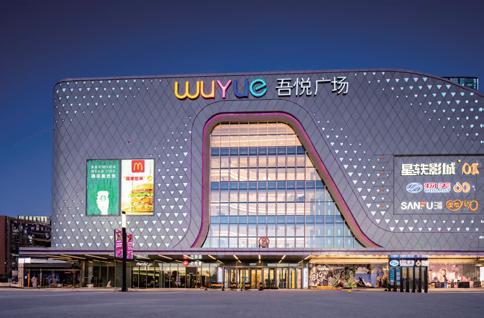
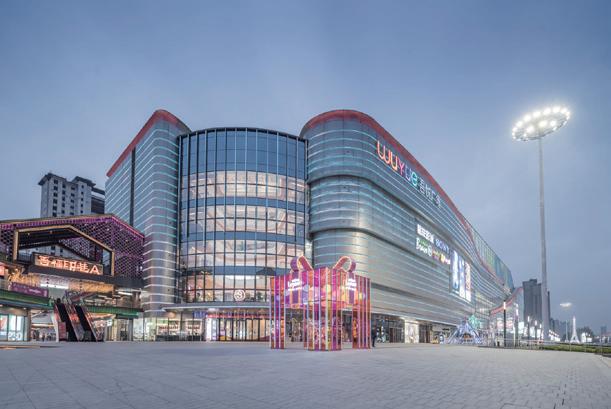



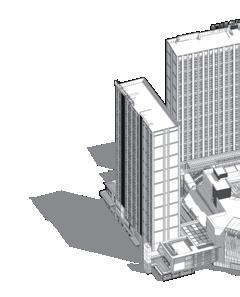
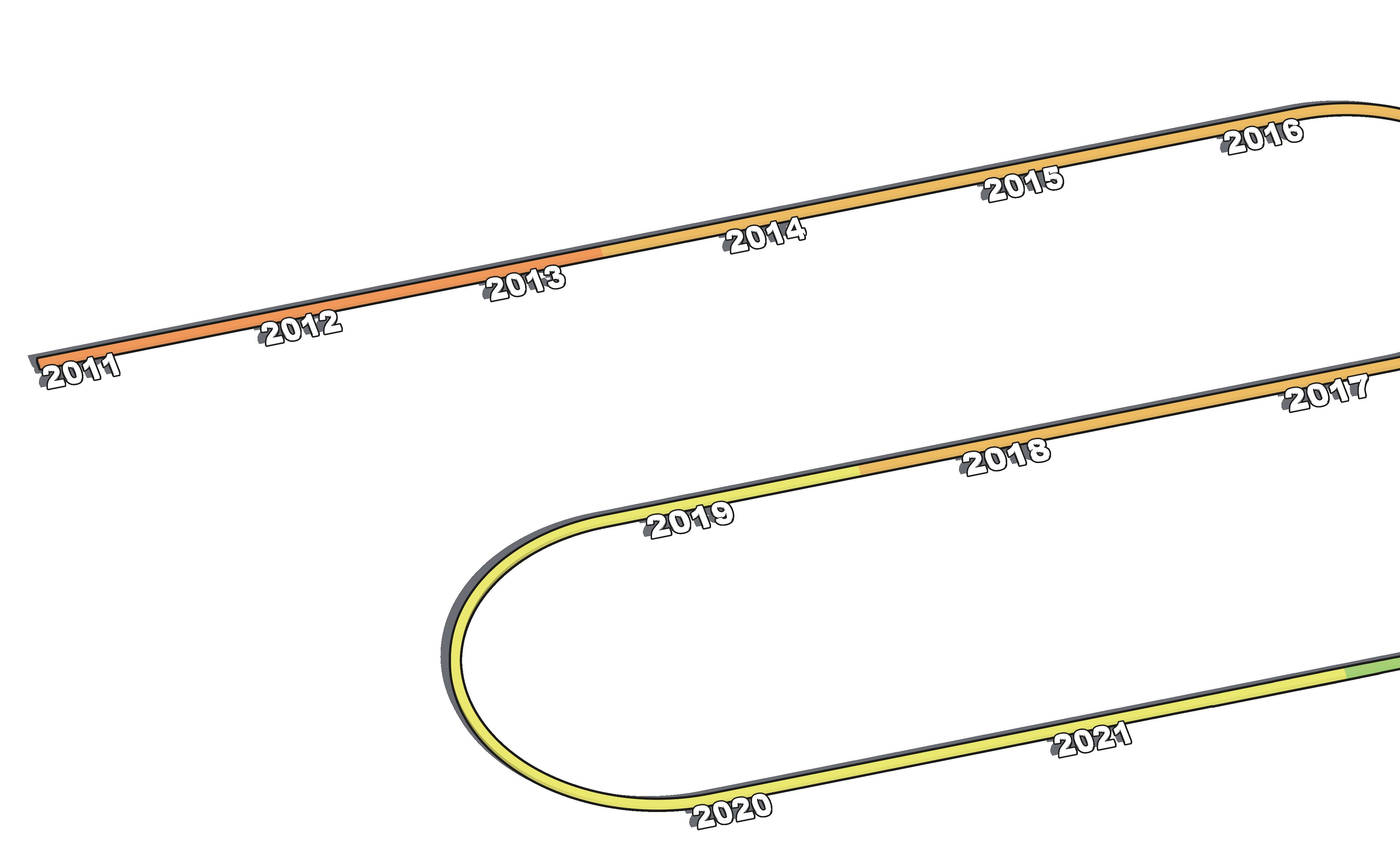

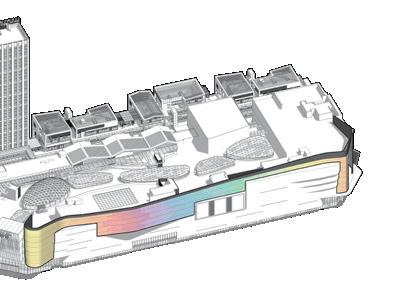
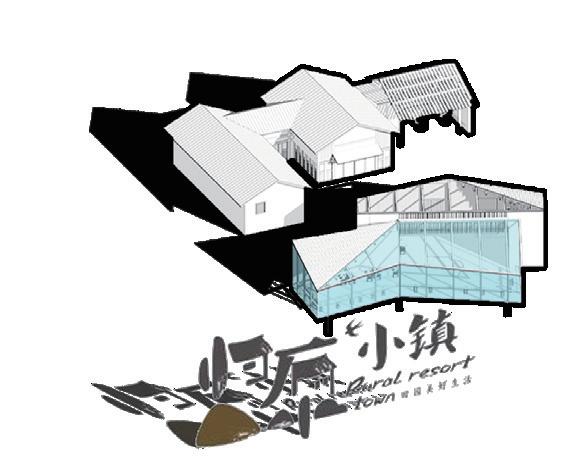

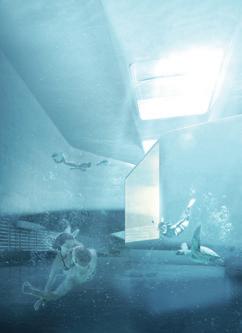
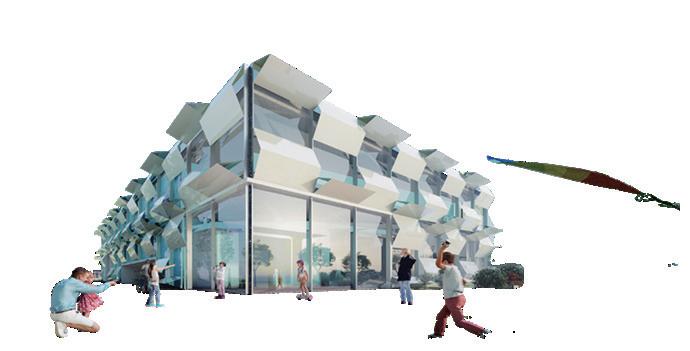
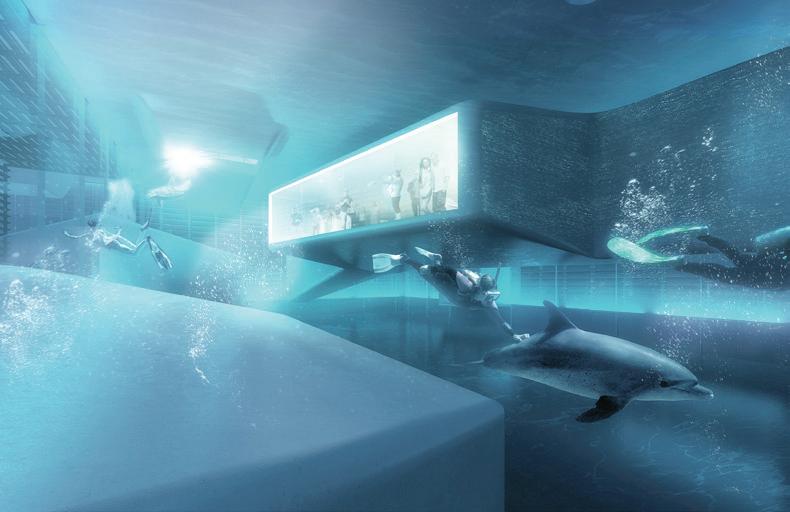
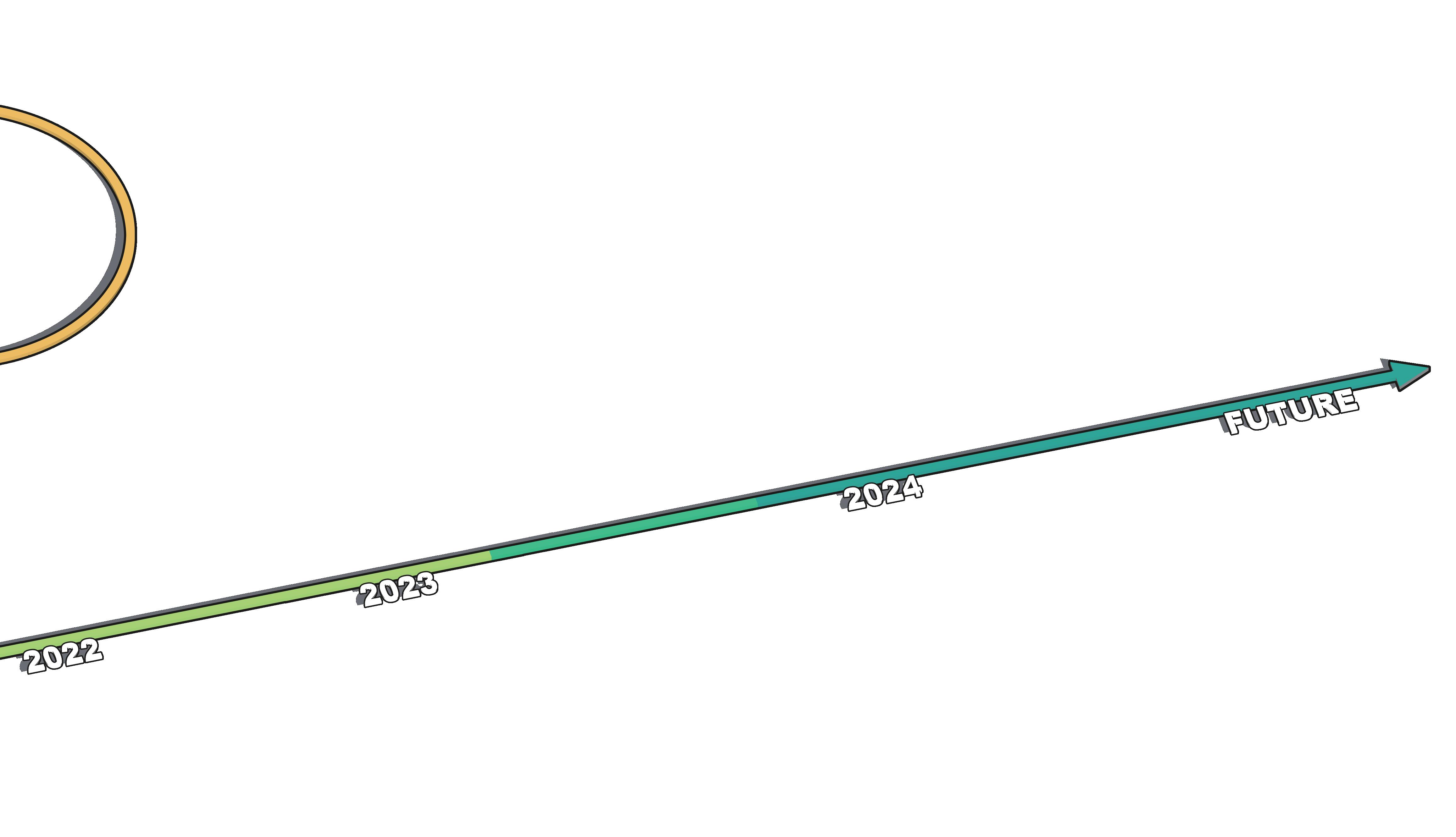

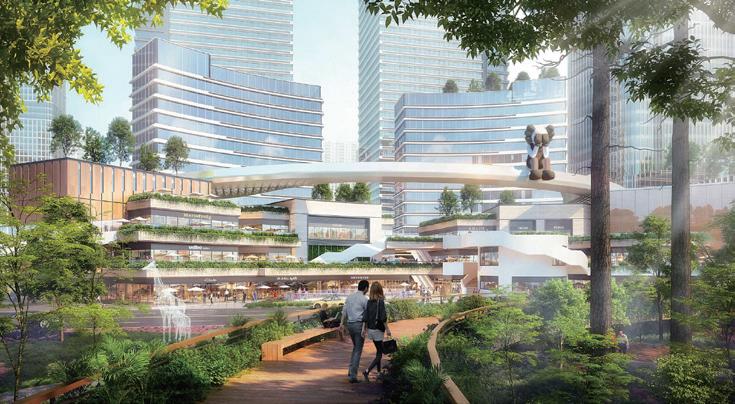
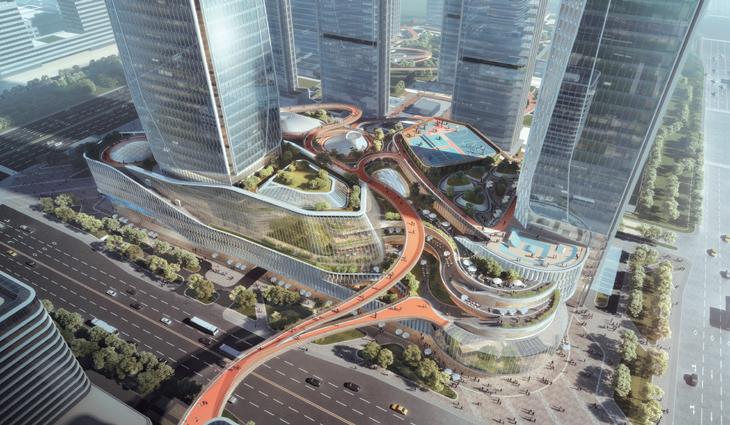
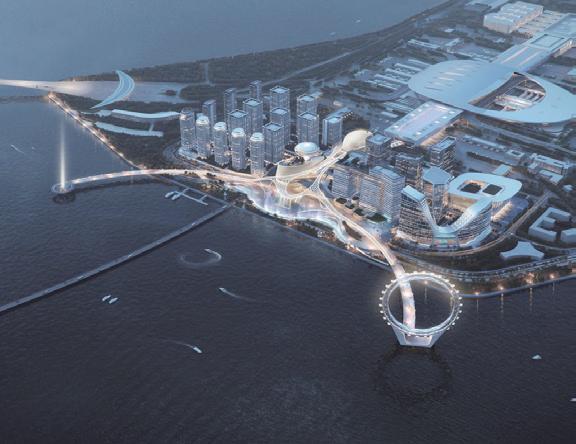
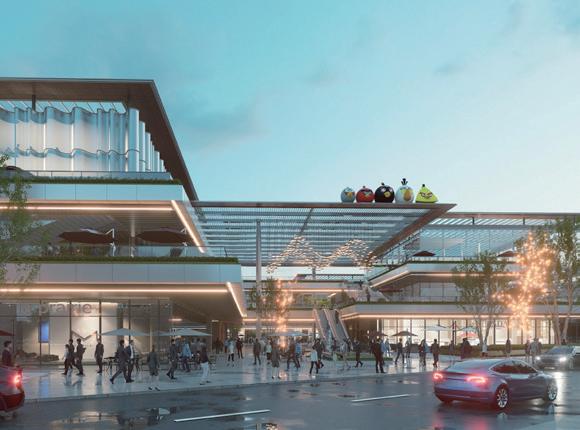
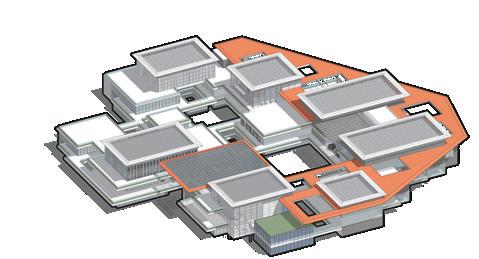
Studio A - Urban Atlas (Group & Individual Work)
Studio C - Spiral Agora (Individual Work) 2023.09-2024.09
Studio B - Ribbon City (Individual Work)
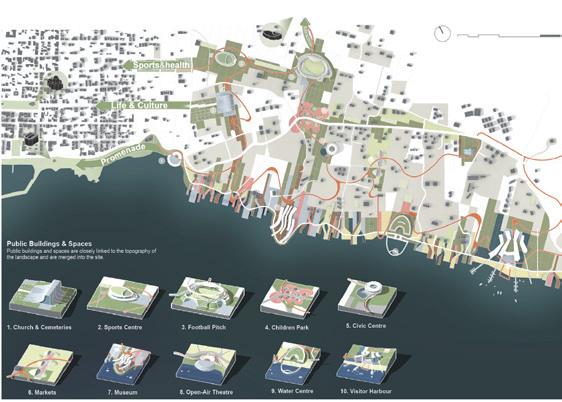

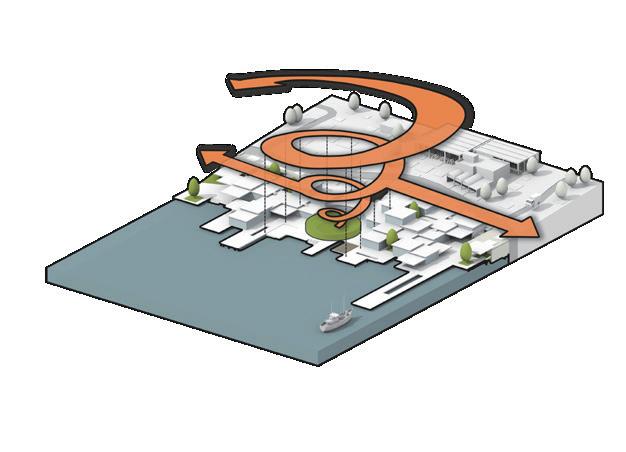
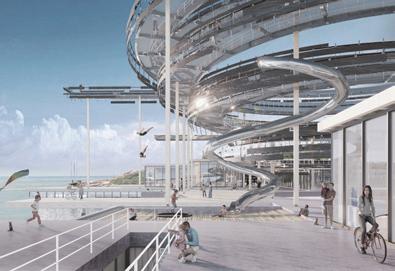
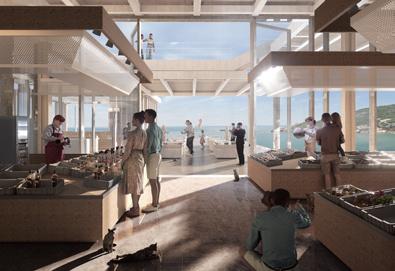
Wulong Guiyuan Fairy Mountain Town
Water Knows Community Center
Jiulong Lake Commercial Street
Xi'An Ziwei Hi-Tech Zone Complex
Spiral Agora - Market Of Karystos
Jinan Yuanda B-1 Lot Complex
Ribbon City ( Master Plan)
Shimao Hong Kong-Zhuhai-Macao Complex
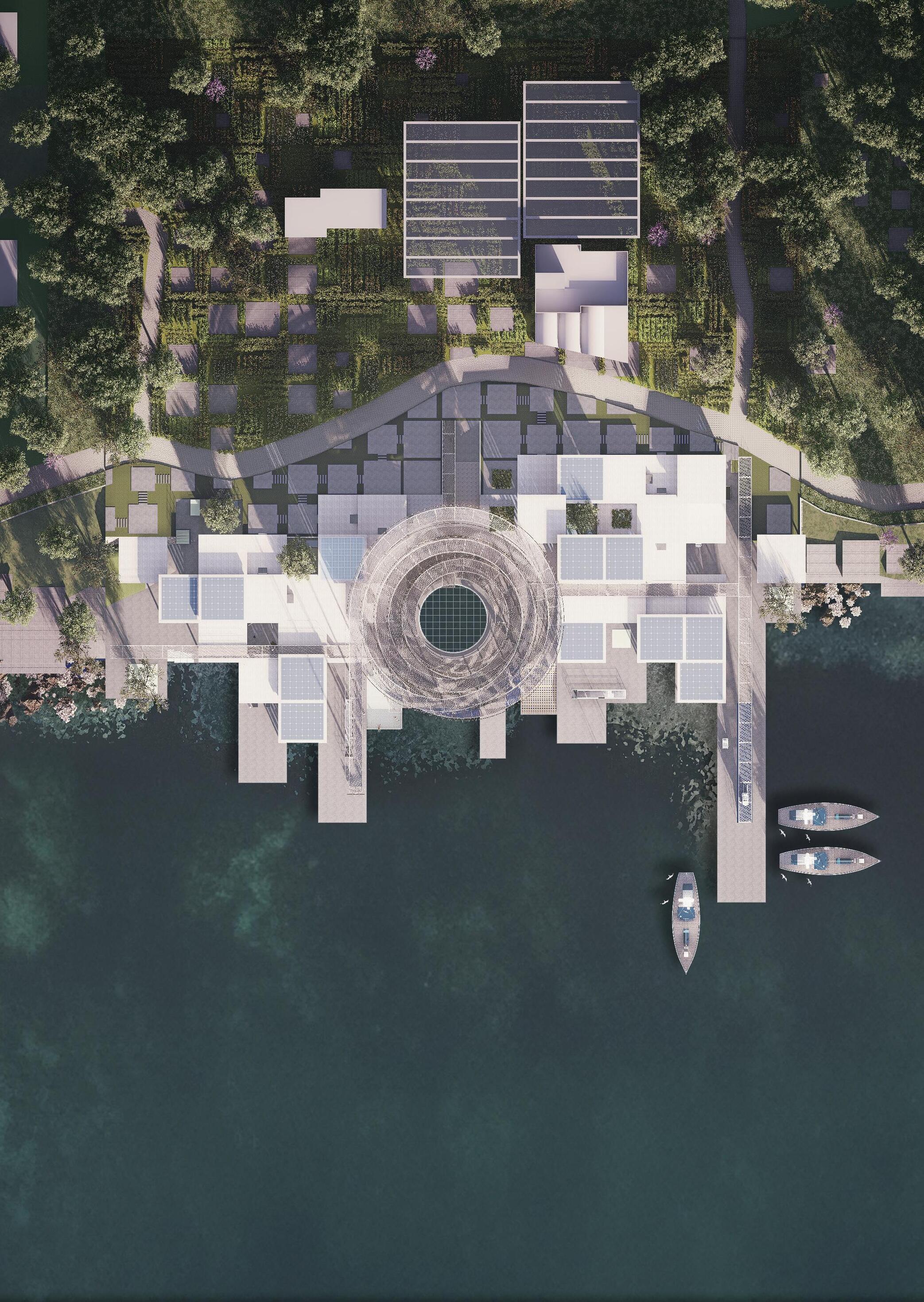

01 SPIRAL AGORA
HERITAGE SHAPES
MODERN MARKET OF KARYSTOS
< TIME > 02.2024-08.2024
< CATEGORY > Academic Work (Individual)
< INSTRUCTOR > Dr Marianna Cavada
< LOCATION > Karystos, Greece
The design addresses Karystos's lack of market and retail space by using the market as the foundation for prototype urbanism. Situated on the waterfront promenade, with farmland to the north and the sea to the south, the market acts as a transition between natural and built environments and serves as a catalyst for urban development.
Inspired by the ancient Greek Agora, the concept of a 'Spiral Agora' is introduced, incorporating four key elements: the open central plaza, the colonnade (Stoa), the plaza stalls, and multi-functionality. The design respects the existing urban fabric, with the four directions— Sea, City, Karystos, and Aetos—converging at the site’s center, forming a central plaza that spirals upwards. Surrounding this plaza, traditional Agora features such as event spaces, colonnades, and market stalls are integrated.
The Spiral Agora merges market activities with everyday life, creating a diverse public space that combines leisure, commerce, culture, and tourism. By connecting the city’s edges with nature and bridging the gap between tourists and locals, this project aims to contribute to Karystos’s sustainable urban development.
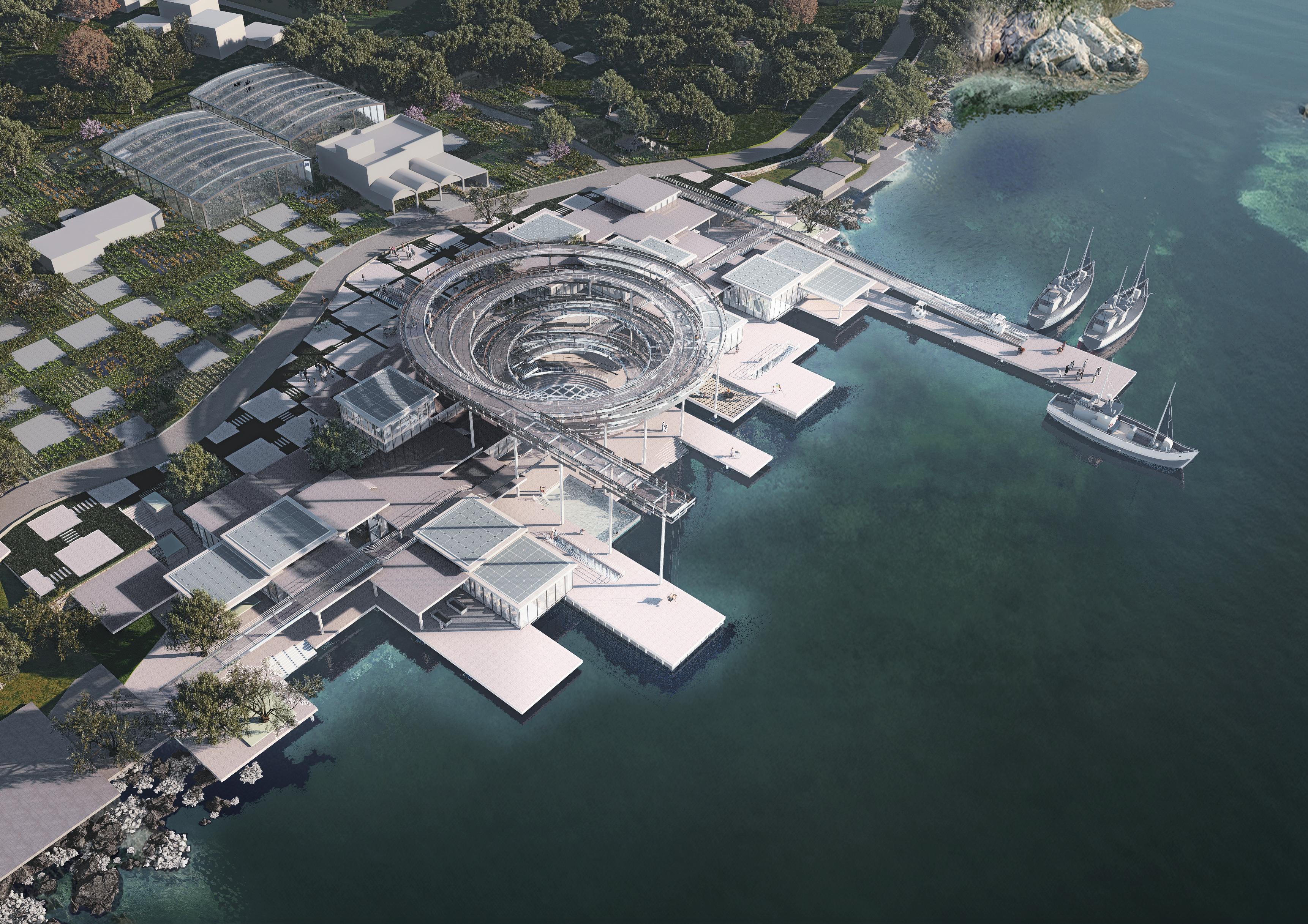
Diving Platform & Borderless Pool
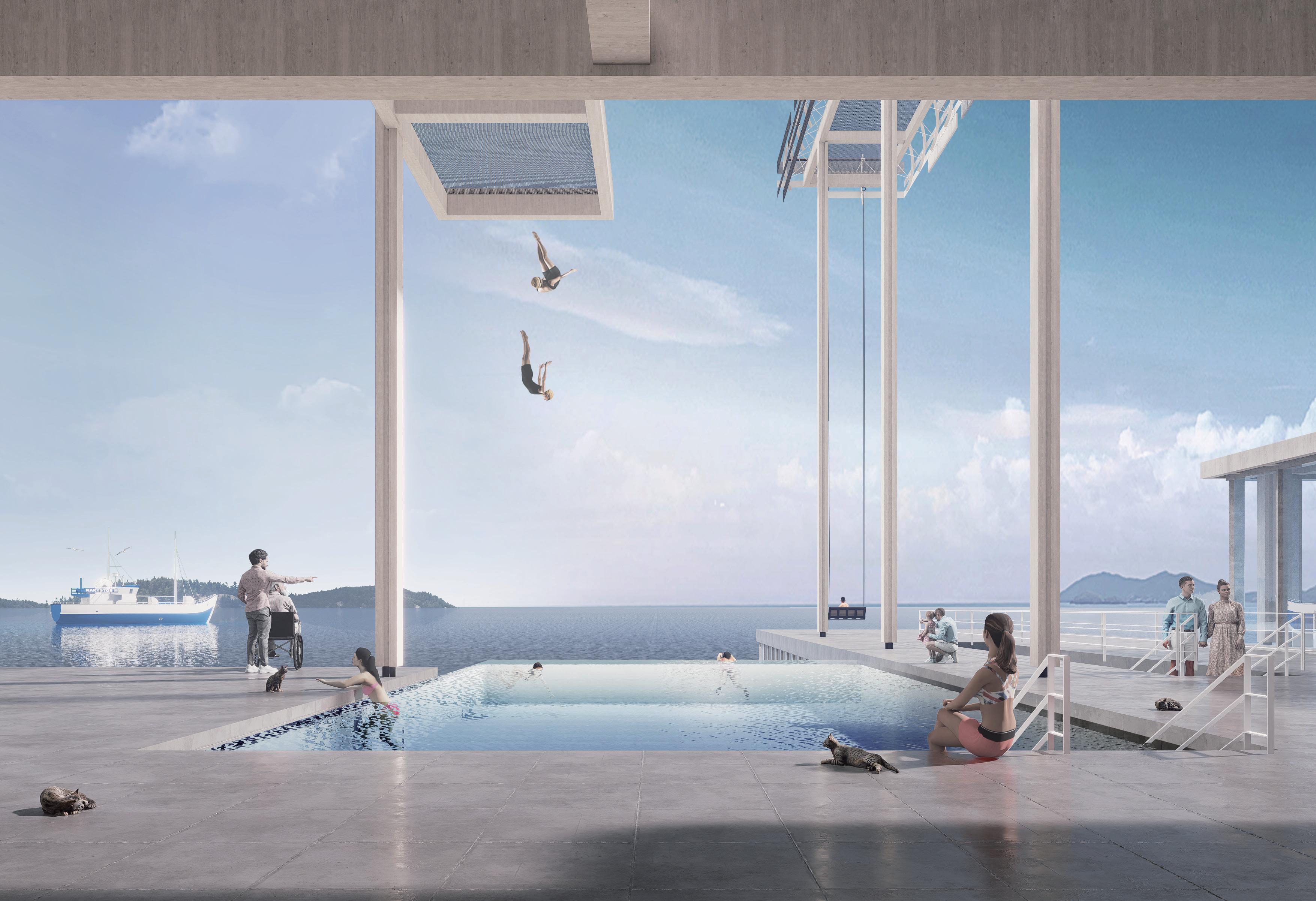

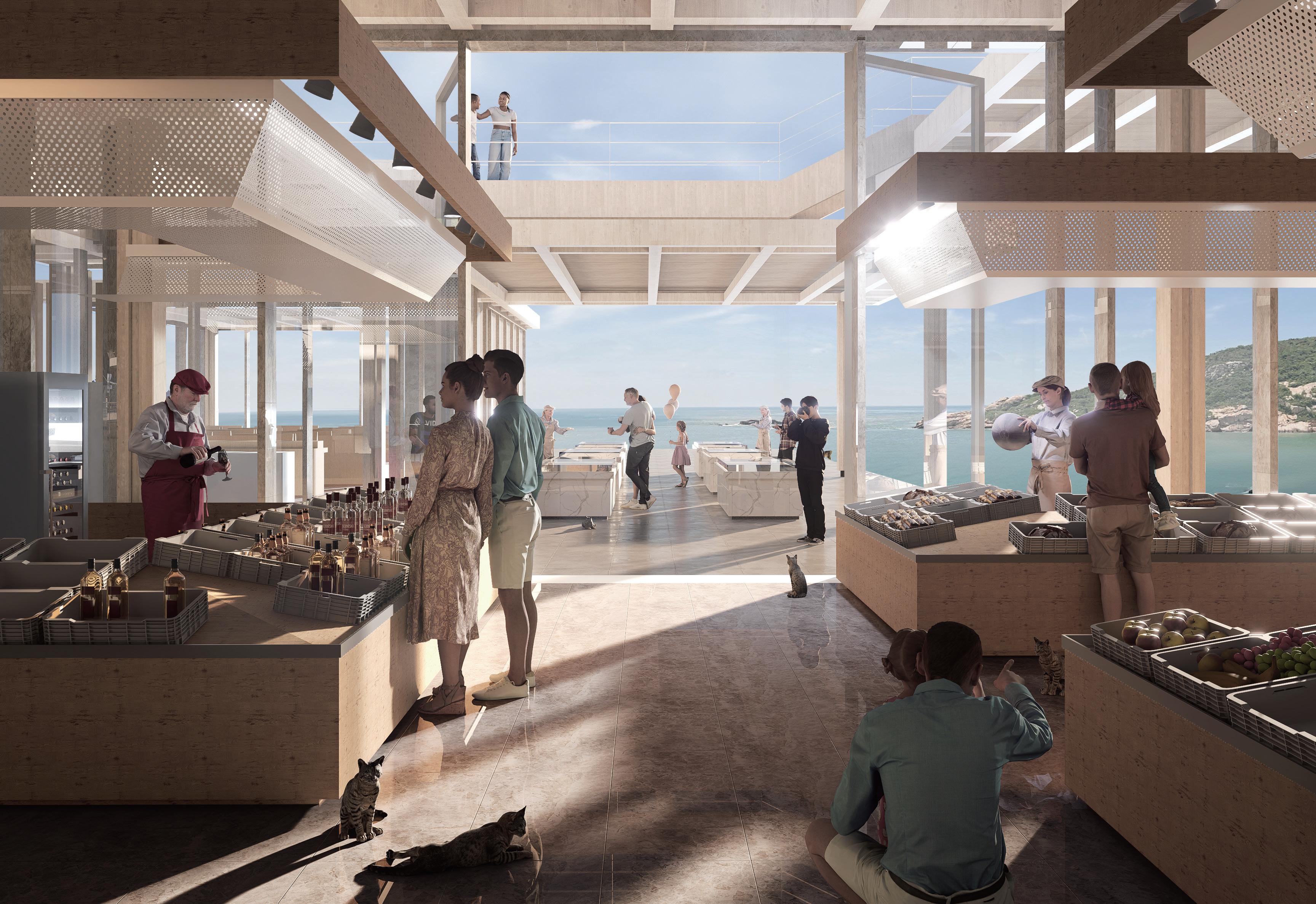
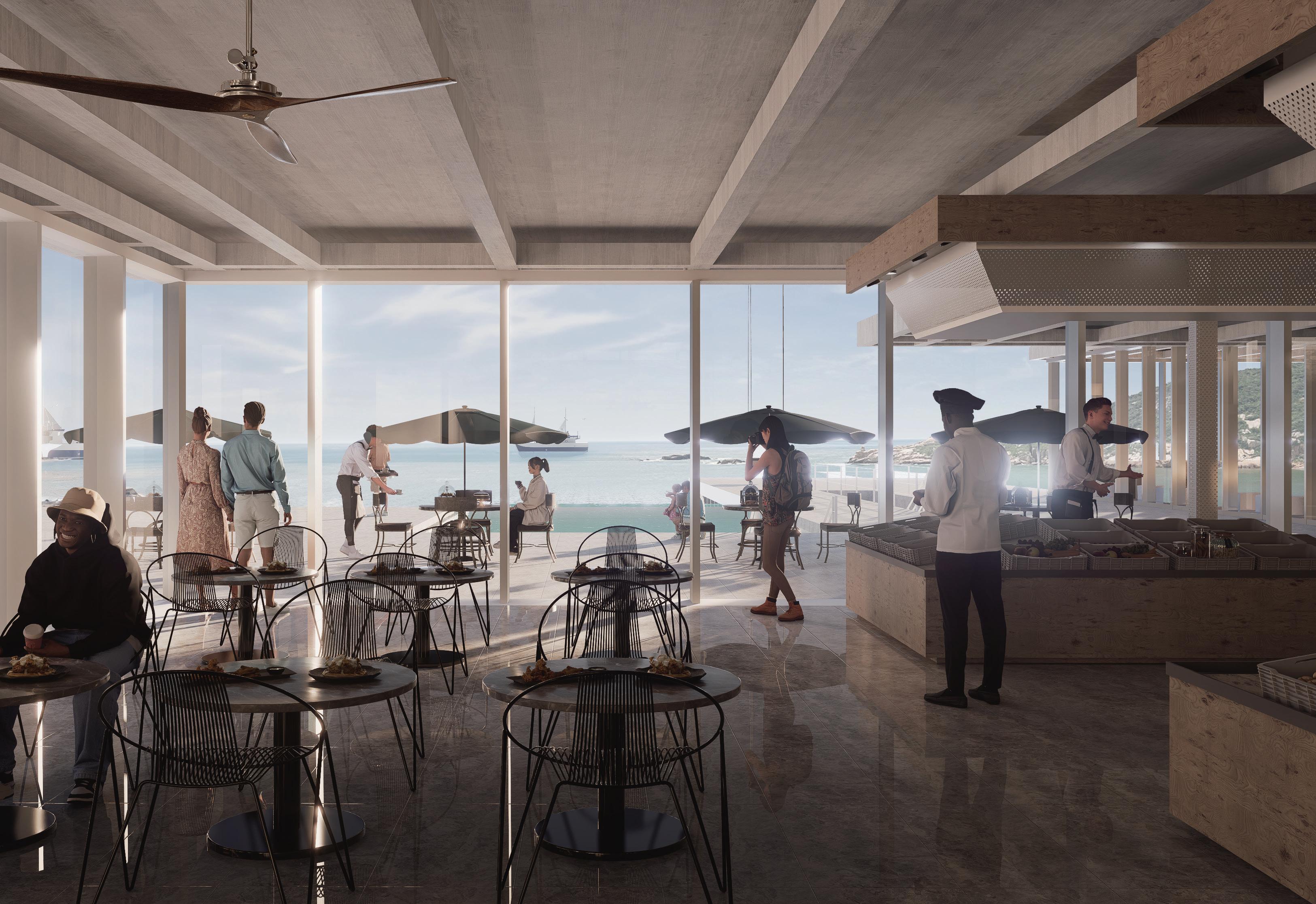
View - Daytime
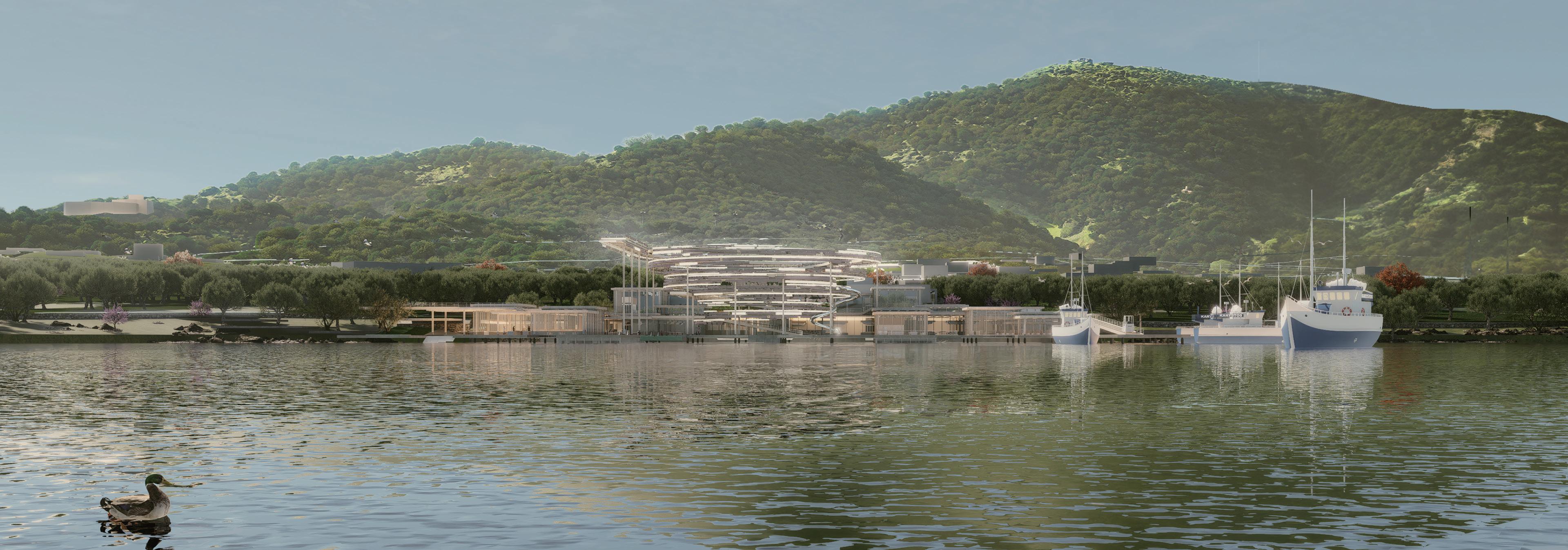

Sea View - Dusk
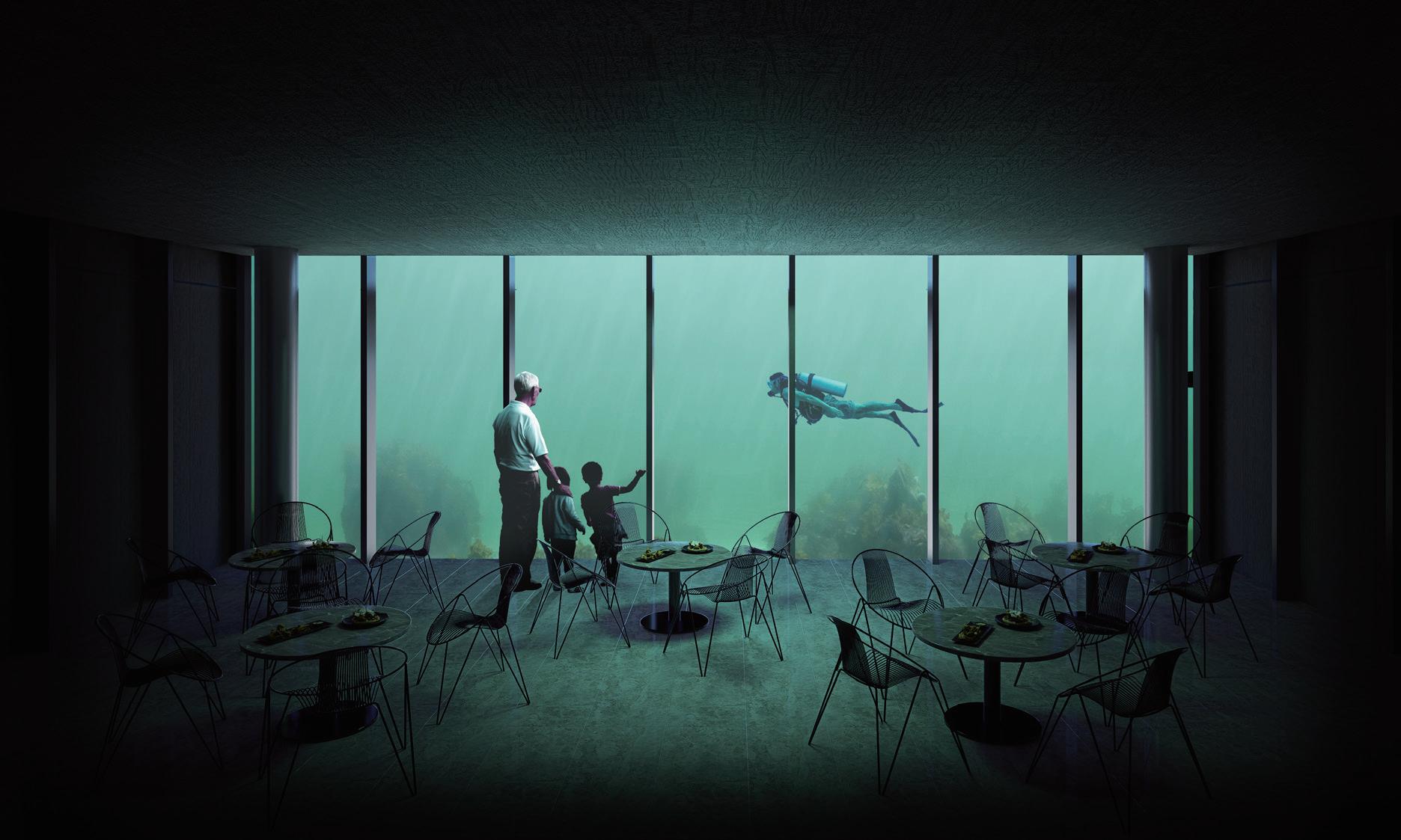
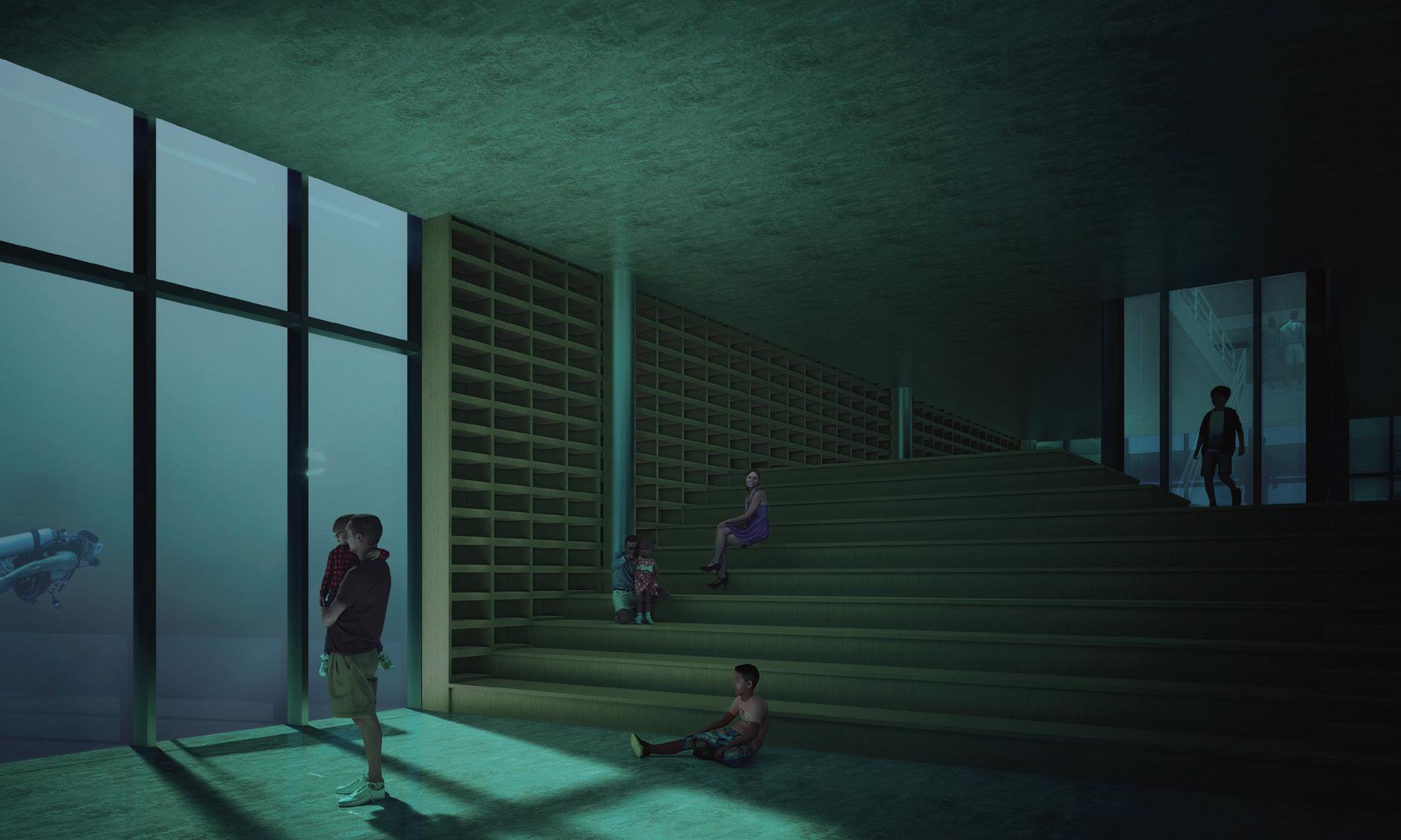
Spiral Agora seamlessly blends the residential scene with market activities to create a diverse public space that combines leisure, commerce, culture and tourism, ultimately contributing to the sustainable development of the city. It will be the new landmark of Karystos after the old castle.
Diverse Public Space
Undersea Restaurant
Undersea Bookstore
Conceptual Inspiration - Agora
Meaning 'meeting place', Agora was the focal point of community life in the ancient Greek city-states. it has achieved a high degree of integrationof commercial and public life from a mixed-use perspective, catering to diferent functions and diferent needs of diferent groups of people.

Conceptual - Spiral Agora
Combining elements of Agora with the spiral theme and reinterpreting it in a modem way to create a new 'meeting place'
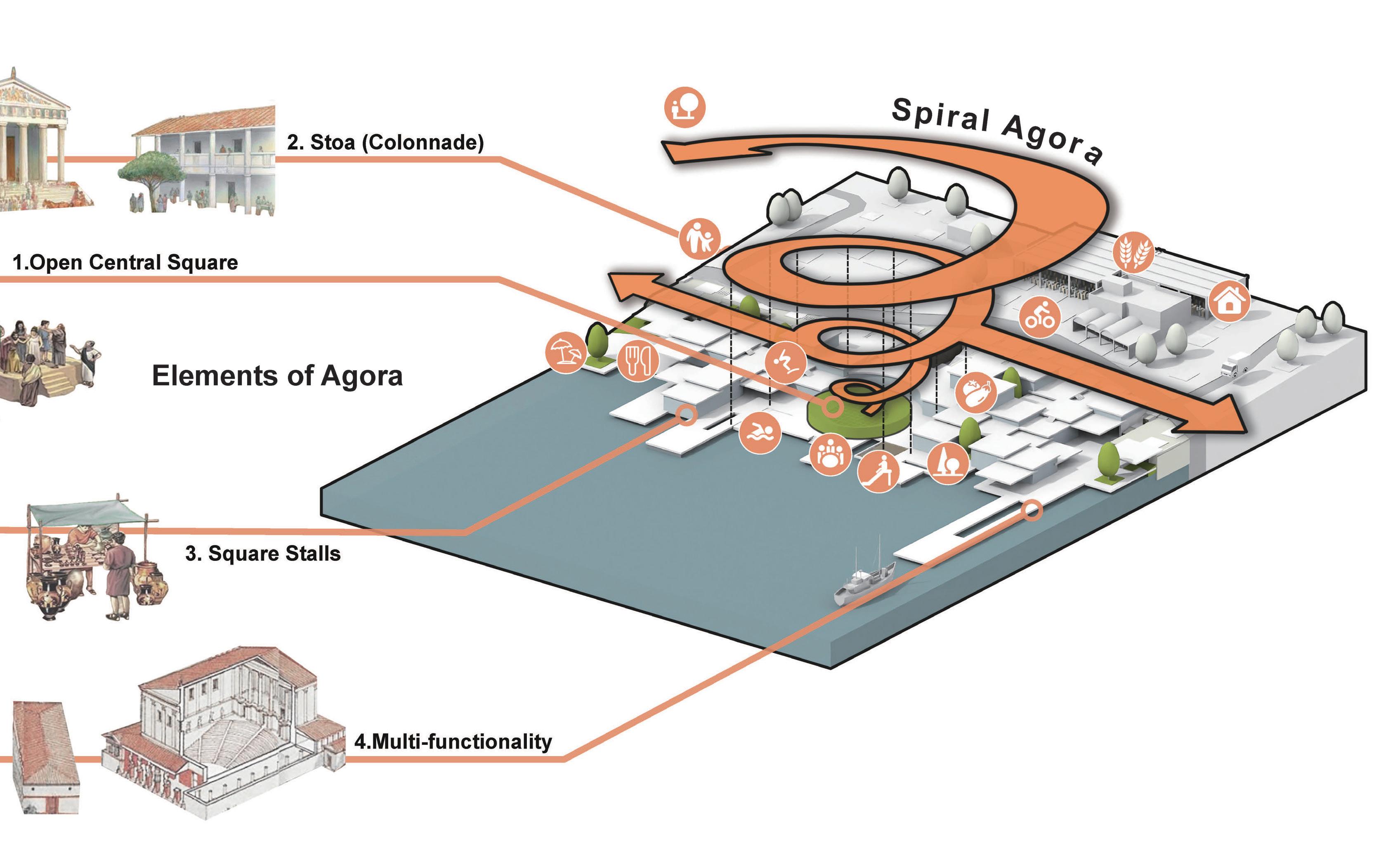
Program Generation
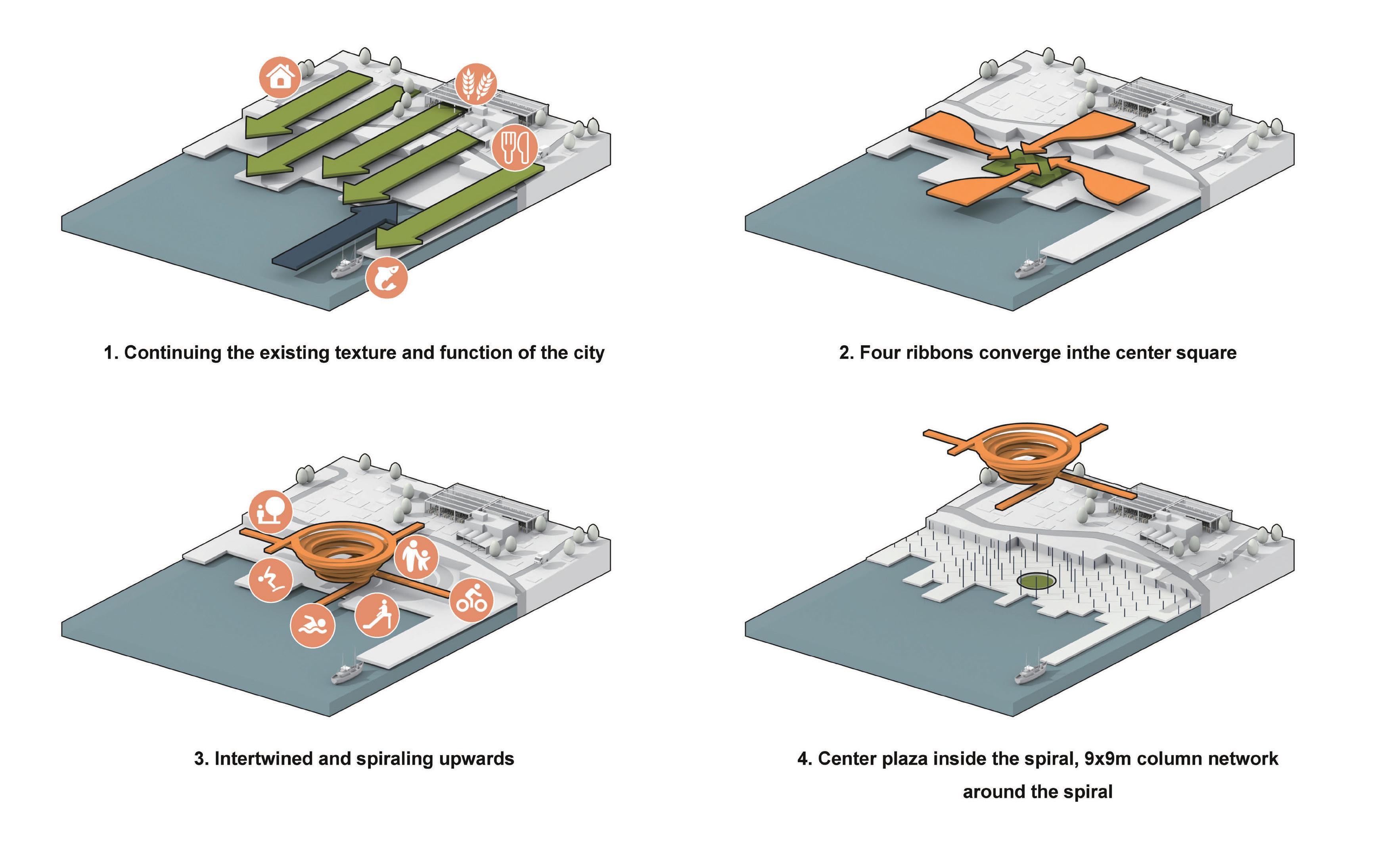
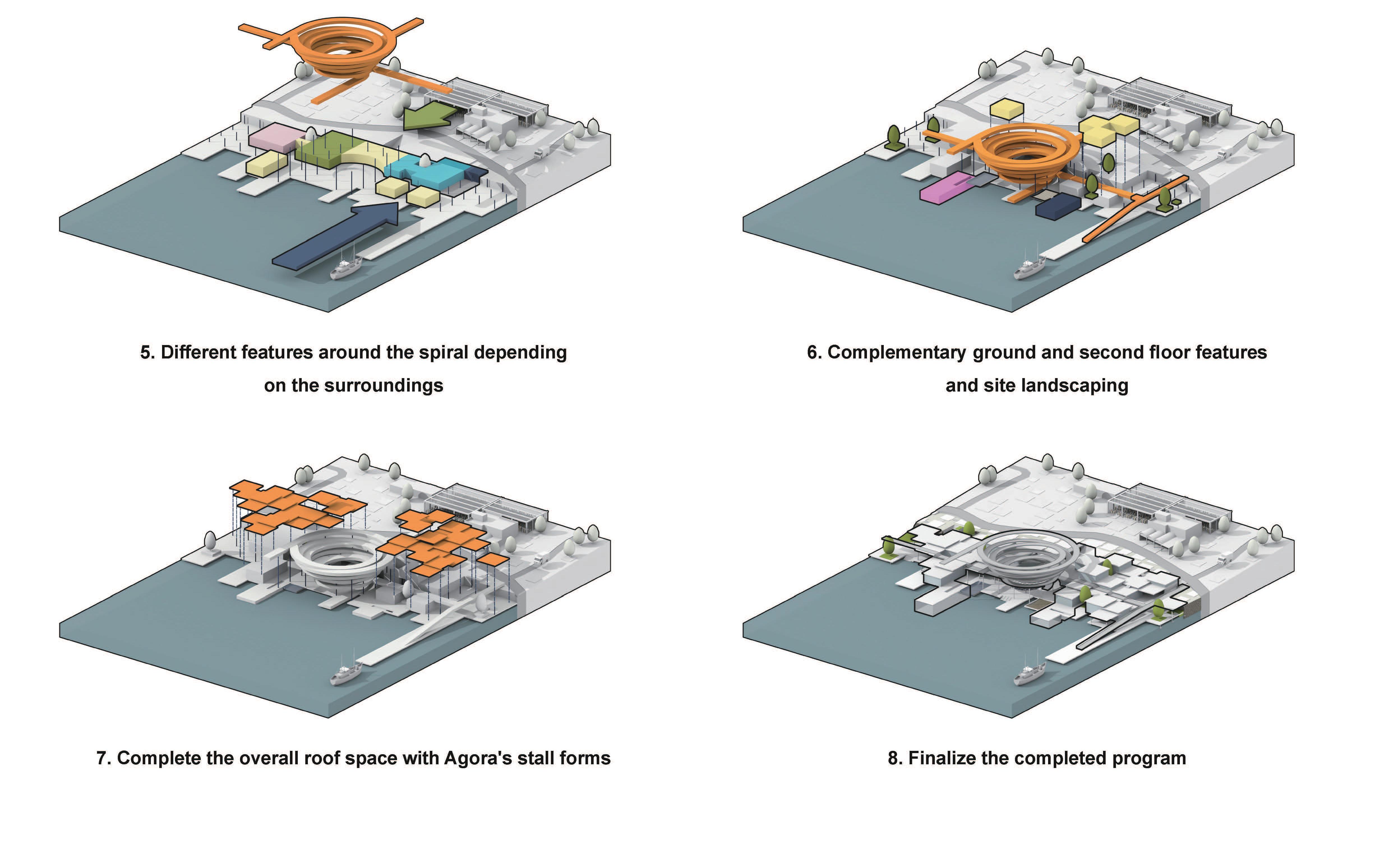
Sustainable Design
Sustainable Design
Selection of one-third of the roof for solar panels based on sunlight analysis
Selection of one-third of the roof for solar panels based on sunlight analysis

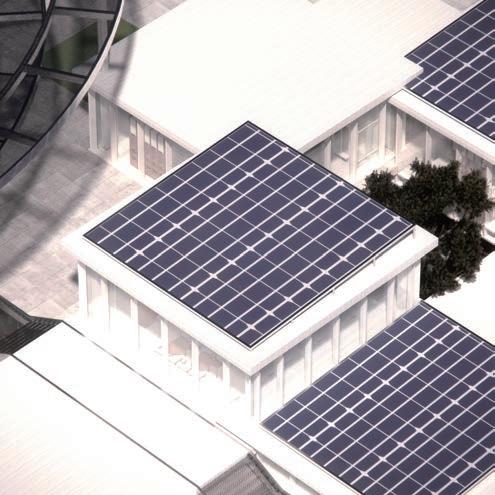
Utilizing the sunken courtyard and the difference in roof heights to provide adequate sunlight and ventilation for the interior spaces of the building
Utilizing the sunken courtyard and the difference in roof heights to provide adequate sunlight and ventilation for the interior spaces of the building.
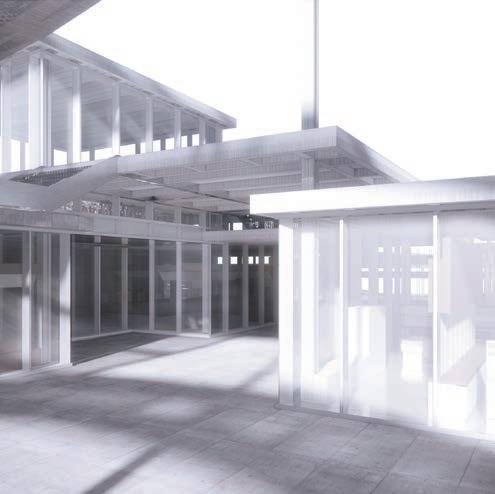

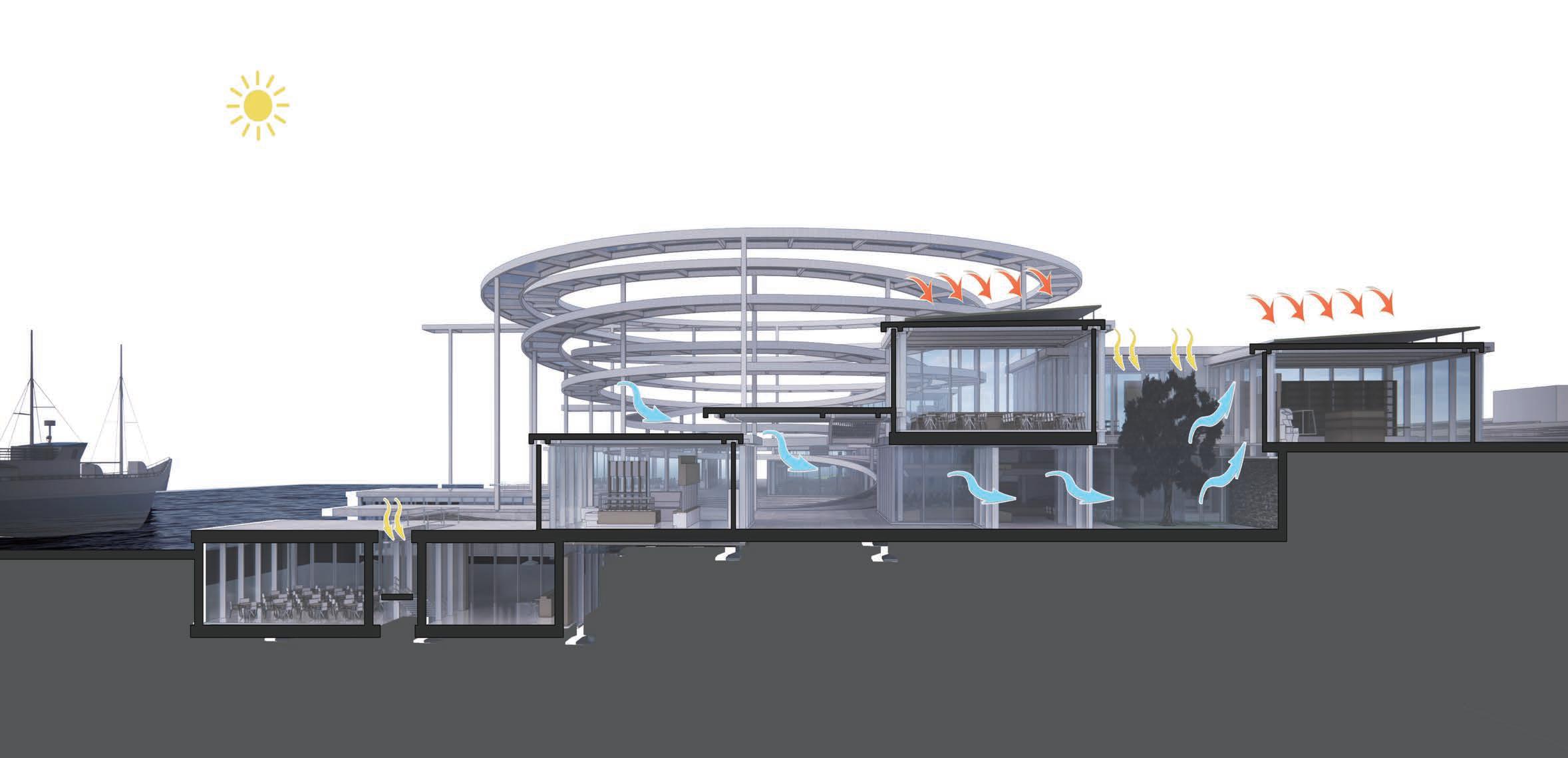
Circulation and Functional Layout
Utilizing a modular 9mx9m column grid, it accommodates a variety of functions such as market, leisure, catering and storage.
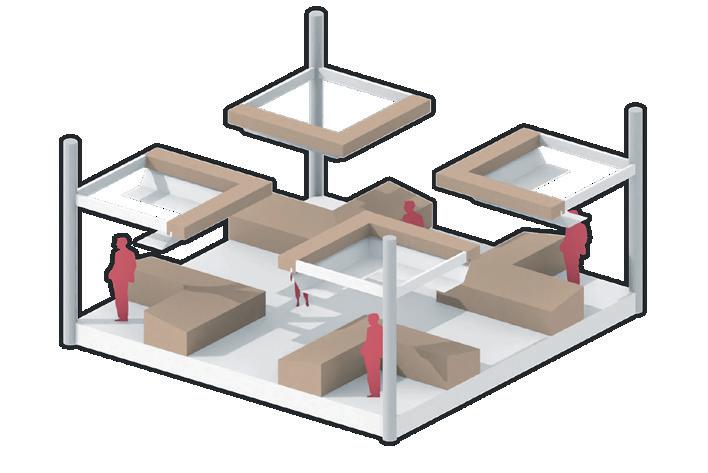
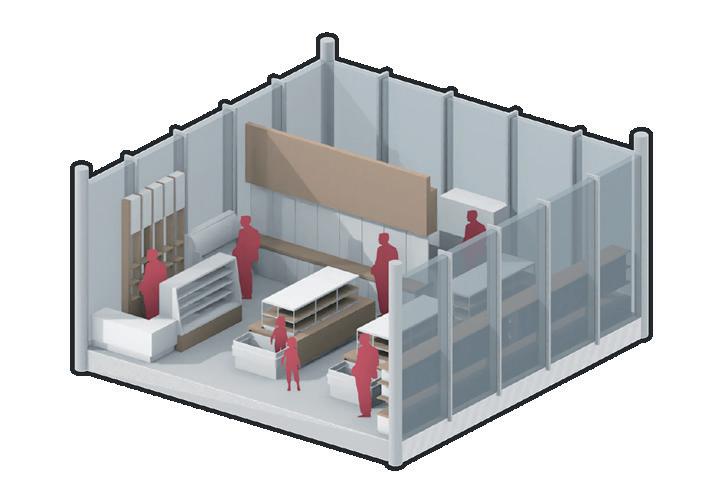
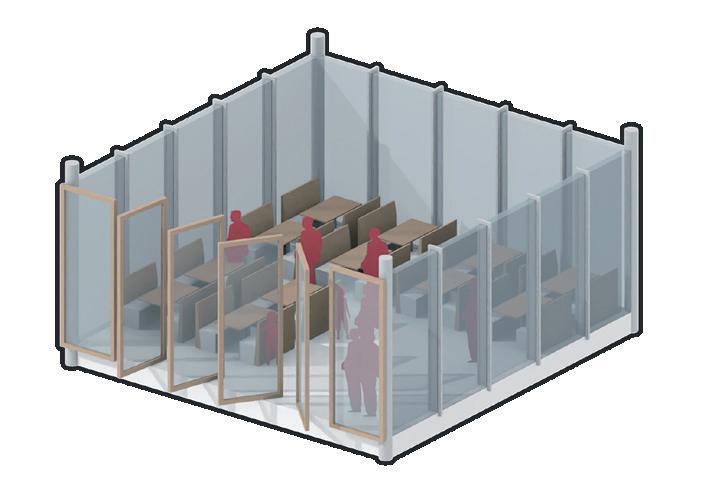
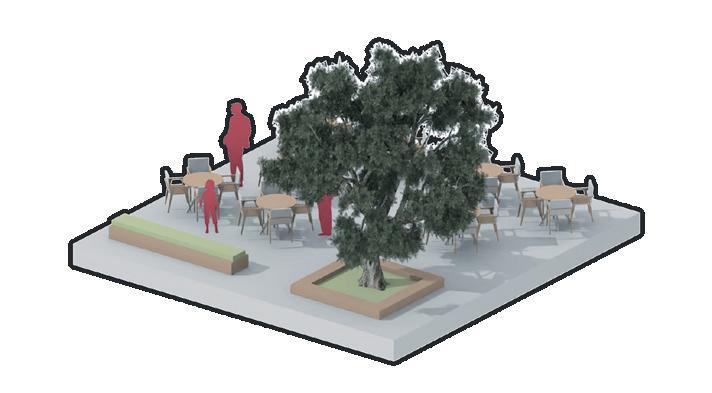
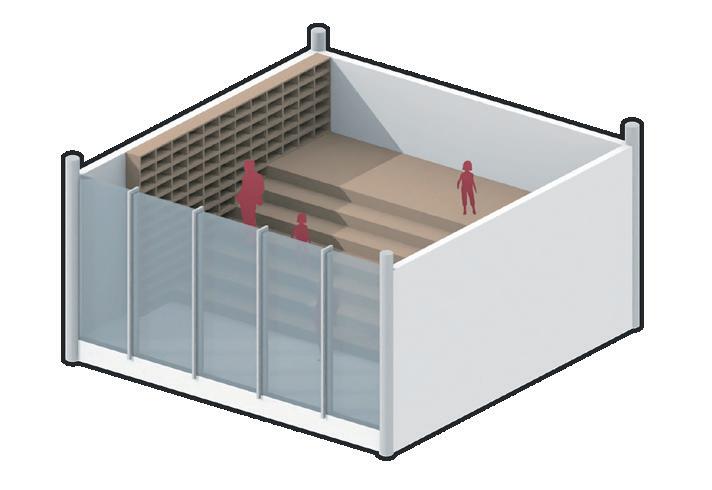
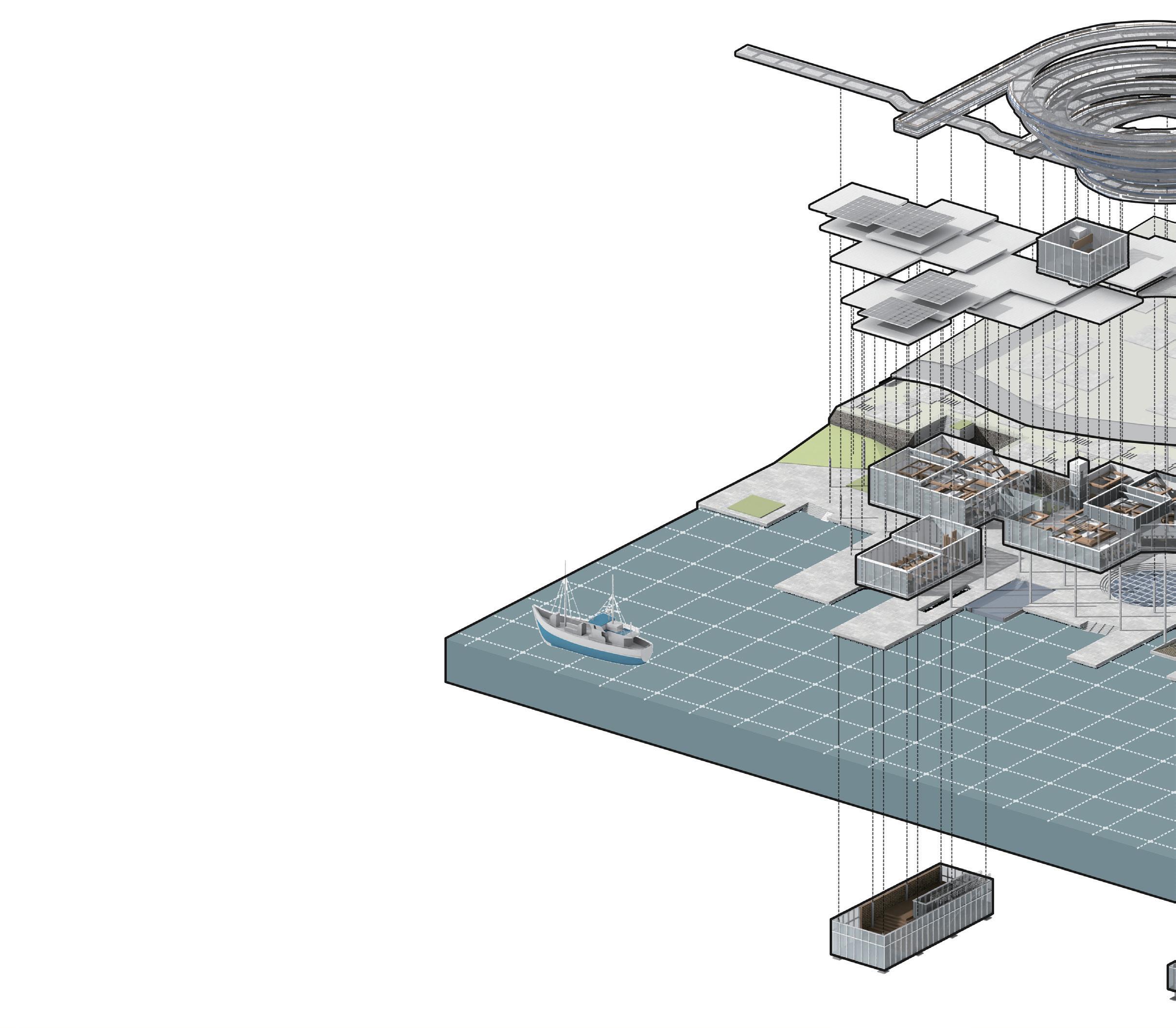
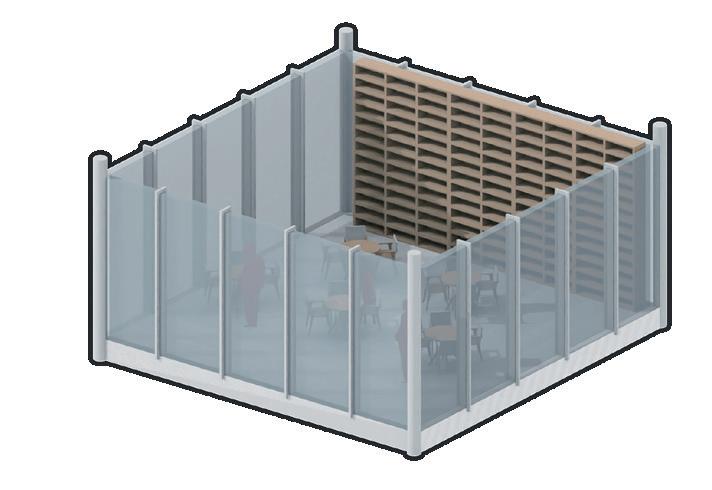
Stalls Restaurant
Coffee & Bakery
Undersea Restaurant
Undersea Library
Dining Terrace
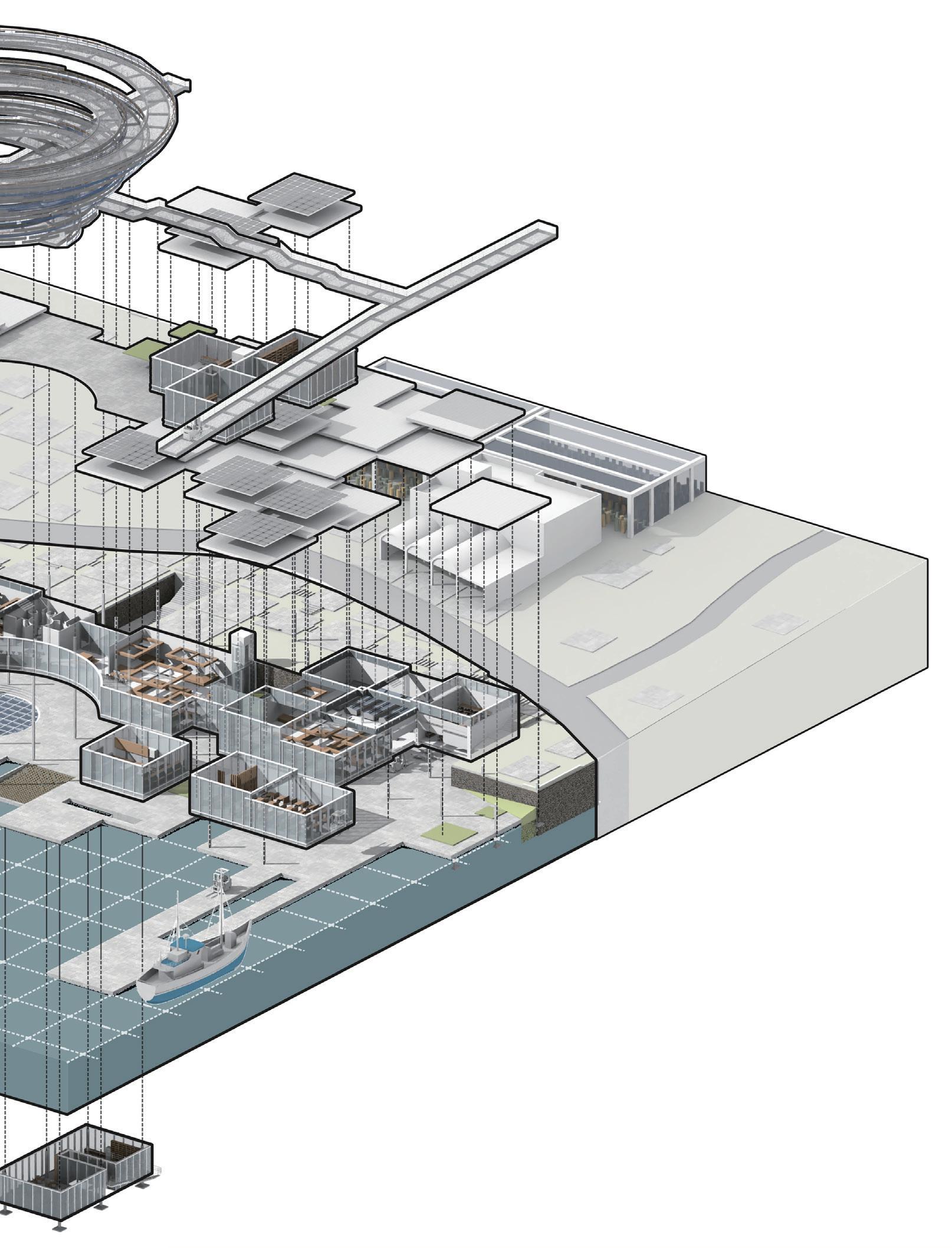

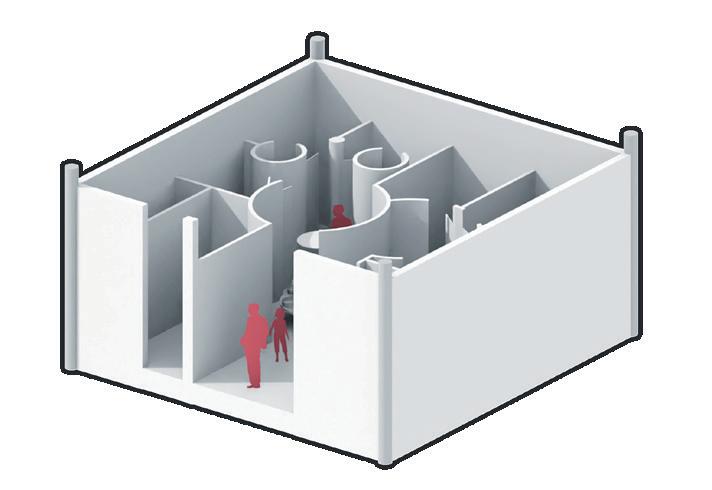
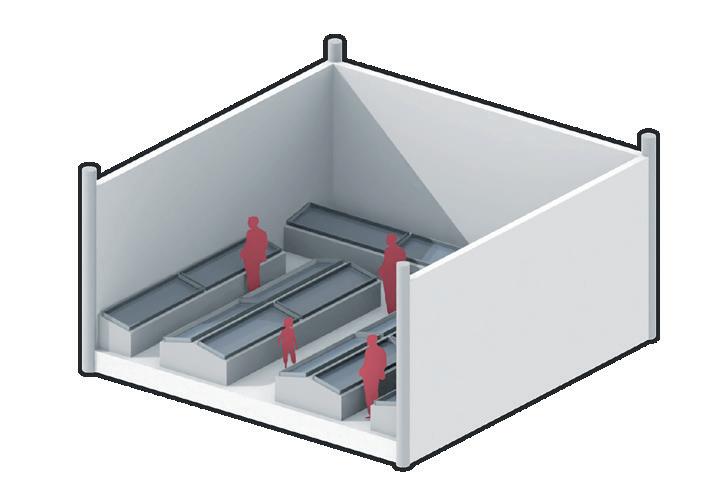
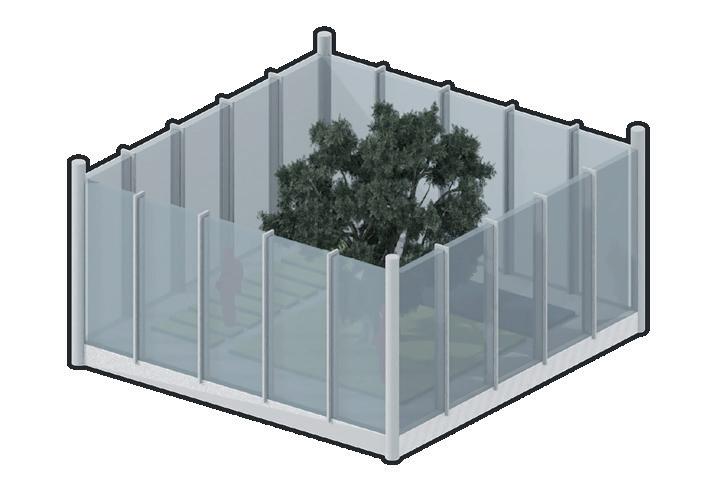
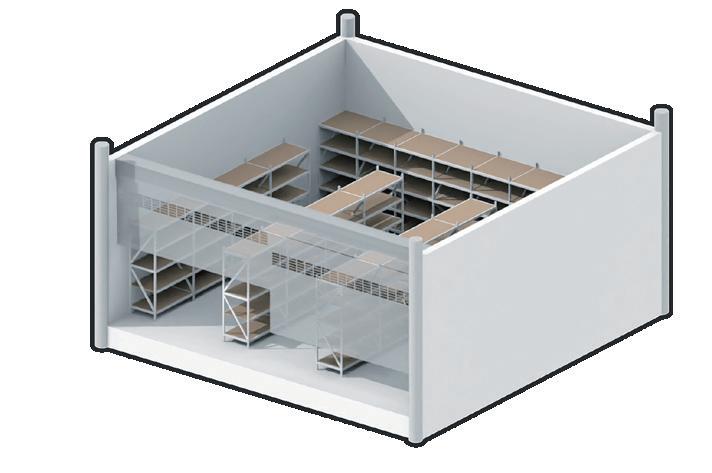
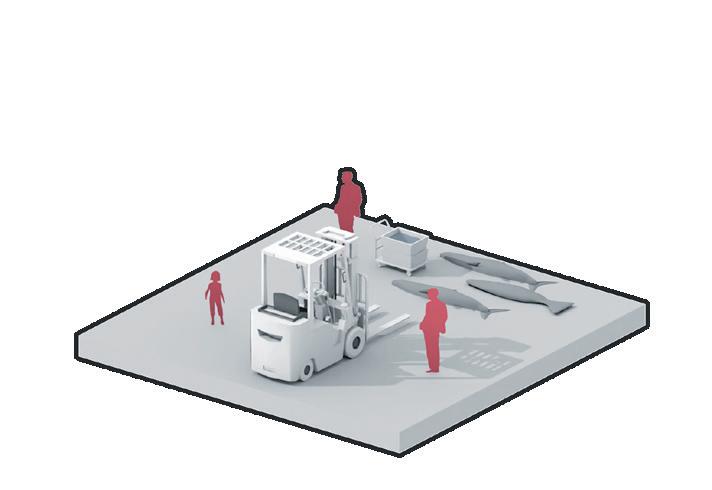
Sunken Courtyard
Wholesale Seafood Unloading
Solar Roof
Restrooms
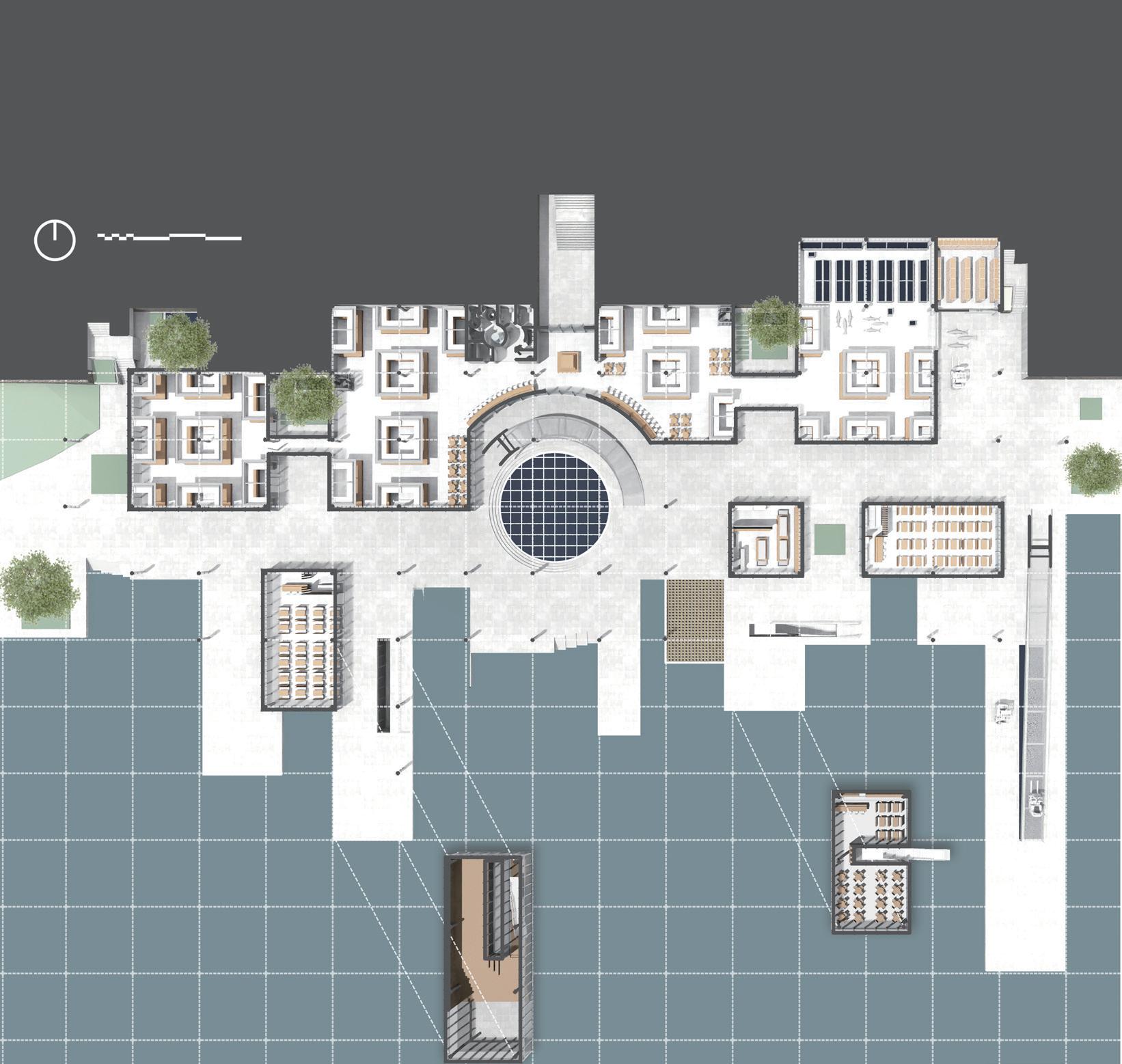
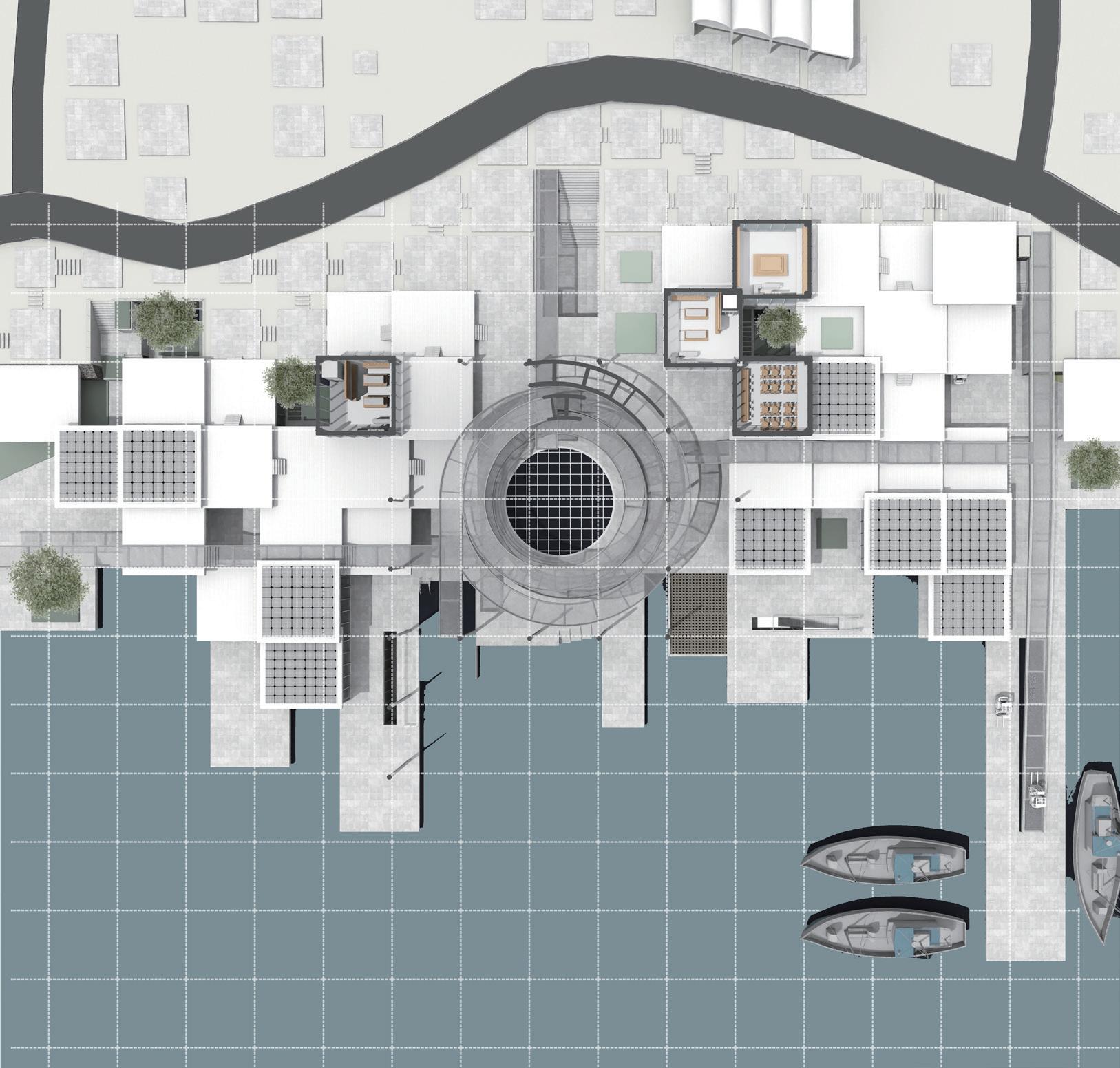
FIRST FLOOR PLAN
1. Main Entrance
2.Secondary Entrance
3.Sunken courtyard
4.Spiral walkway
5. Observation platform
6.Jumping platform
7. Restaurant
8.Coffee & Bakery
10. Undersea Bookstore 11. Undersea restaurants
Unloading Area
Children's play area
Borderless Pool
Fishing Boat Dock
Restroom
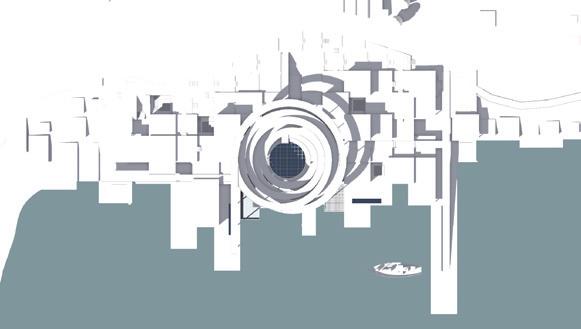
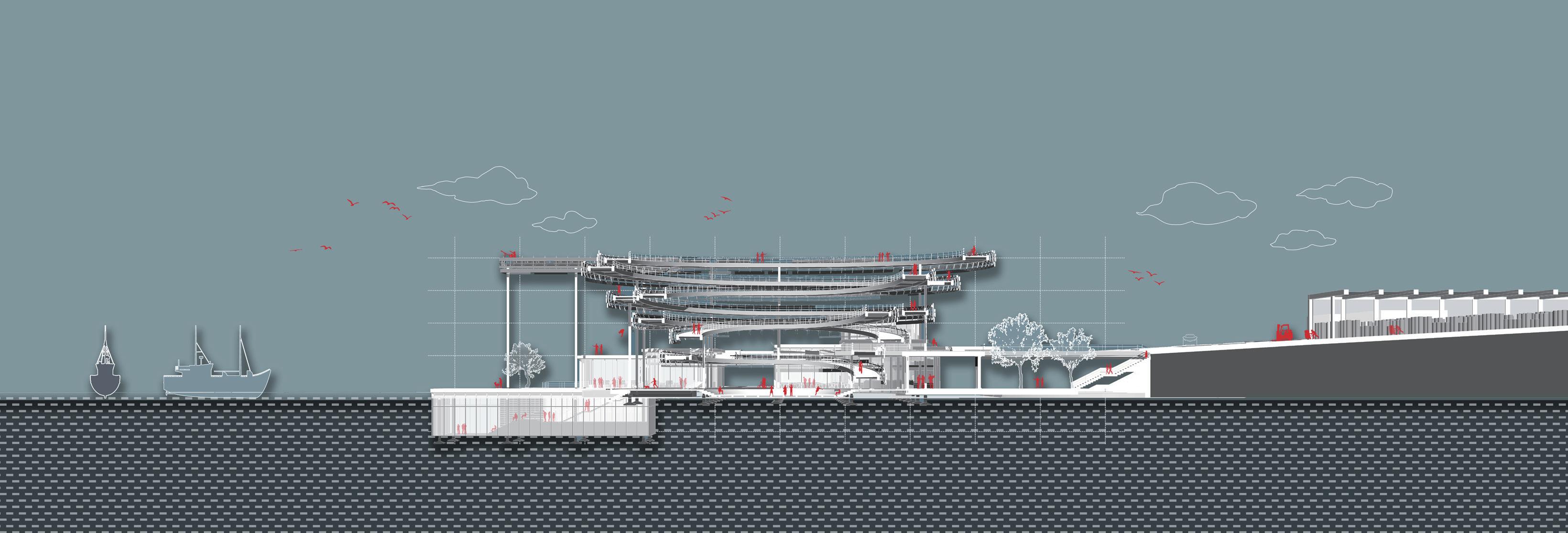
Section 2-2
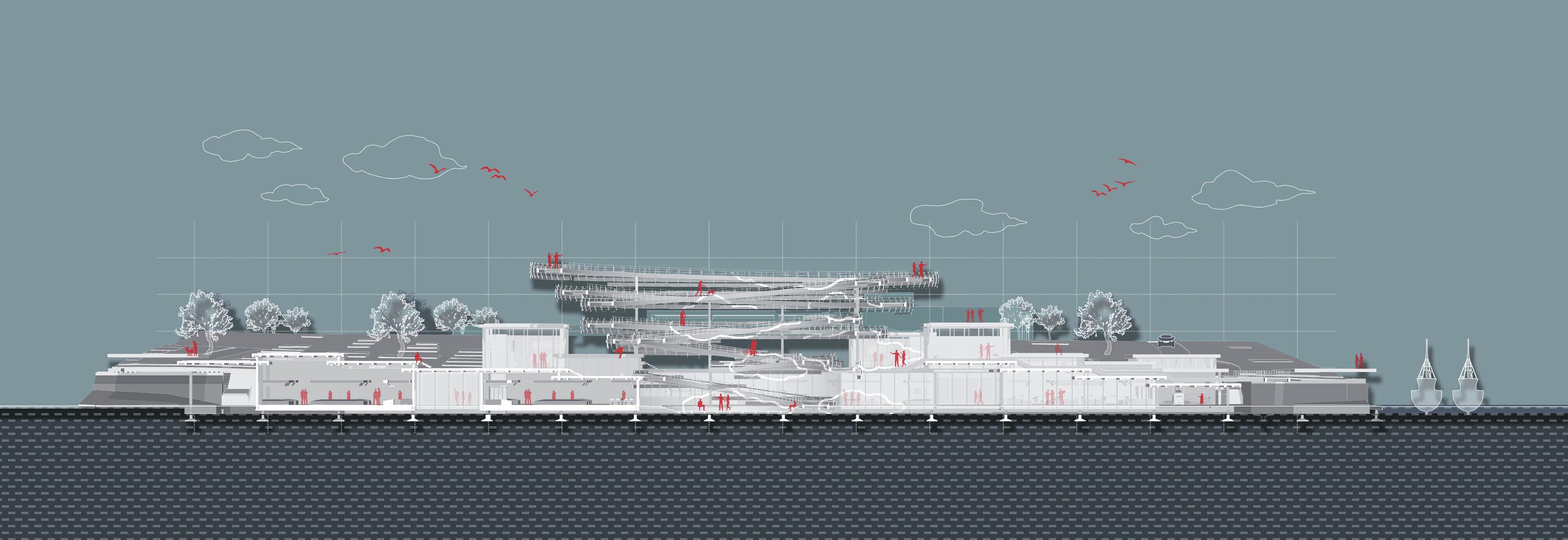
View to the sea
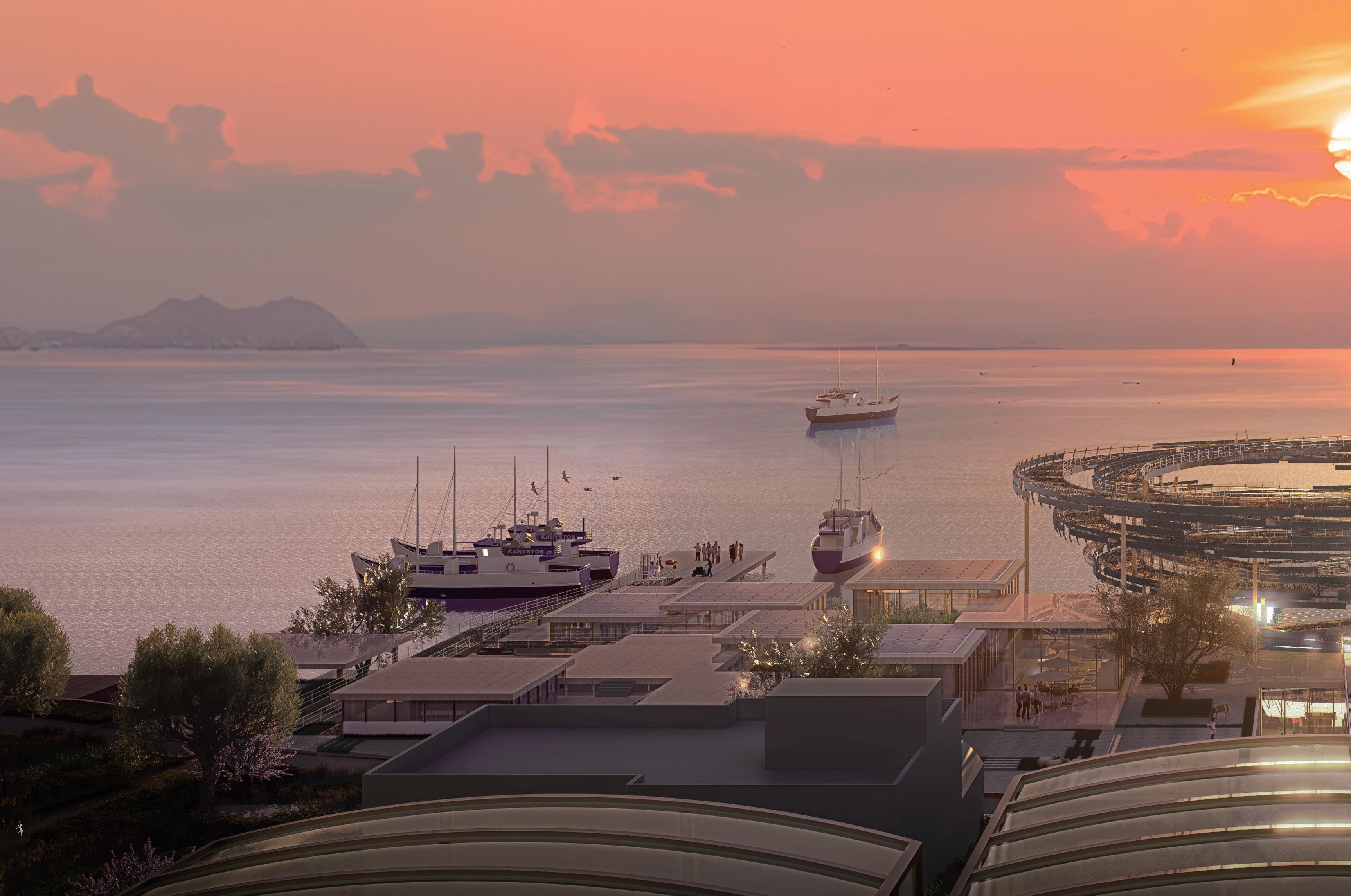
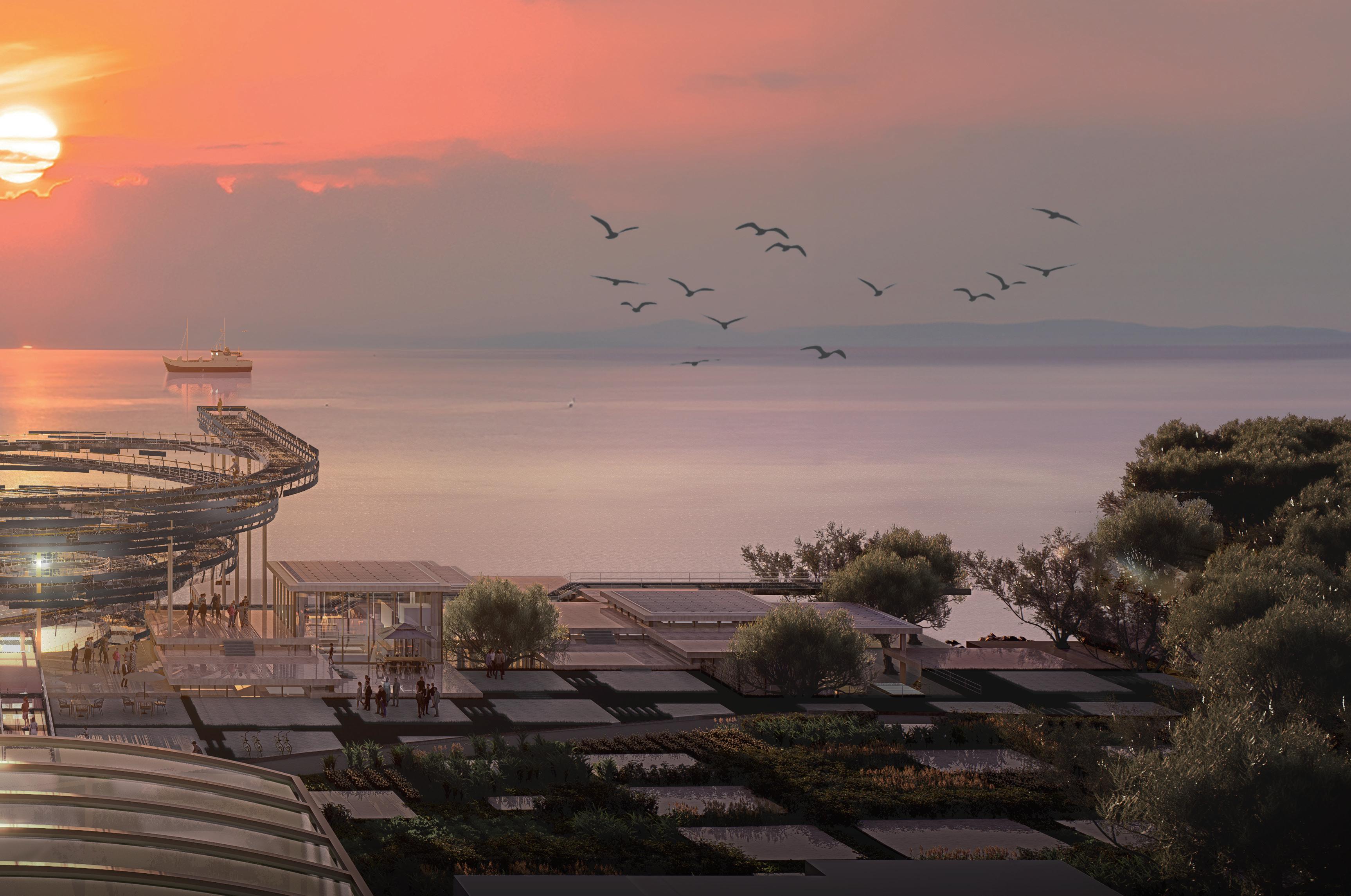

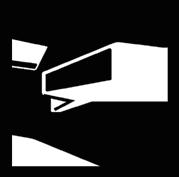
02 WATER KNOWS COMMUNITY CENTER
< TIME > 08.2016-11.2016
< CATEGORY > Academic Work
< INSTRUCTOR > Chai Sheng
(Chairman Chief Designer, Made&Make)
< LOCATION > Bologna, Italy
After the birth of my son, I discovered his love of water, whether bathing or swimming, and he could play in the water for a long time. I began to wonder about his fondness for the idea that babies live in the amniotic fluid of their pregnant mothers' bellies, and that playing with water is their natural instinct. At the same time, the plasticity of water can easily stimulate a baby's interest in playing with water. Therefore, I hope that in the design of this community activity center, water is the soul of the whole building, so that children and adults in the community can continue to perceive the characteristics of water, and it takes a water tank as the core, so that children of different ages can grow up healthily from interacting with water, just like a baby in amniotic fluid. The rest of the attached space can also develop and improve the child's various cognitive abilities.
As the soul of architecture, water creates imaginative spaces for children to explore and accompany their growth.
Cause of design
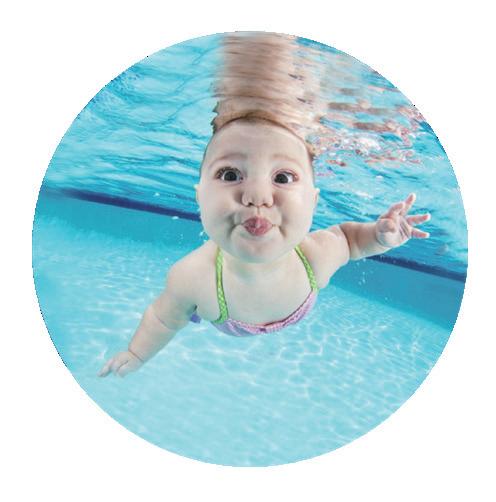
What can the unborn baby hear and see in the mother's womb? Japan's first intranatal memory physician, Akira Ikekawa, who surveyed 1,620 children with an average age of 4.
Children sensitive curve
In the development of children's various senses and functions, there will be several sensitive periods.
What can architecture do for each child
What can arhitecture do for each childrens stage
Architecture is endowed with positive meanings for children's growth, dreams, hopes, and futures. The richer the experience given to young children in life, the sharper their observation will be. Different functional spaces would help children explore through senses and movement, promoting balance and coordination of the body's workouts.
A children's building should stimulate the child's active consciousness to control the environment, it also helps the child to explore through the senses and movement, and also promotes the exercise of the body's balance and coordination system.
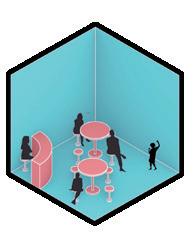
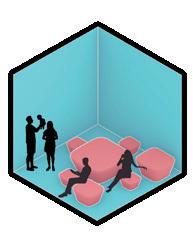
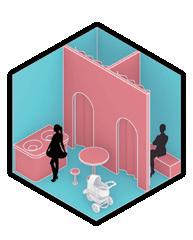
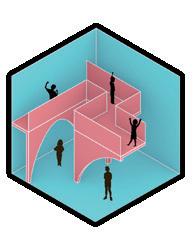
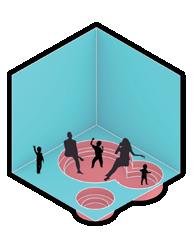

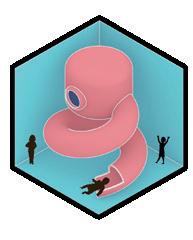
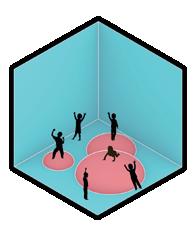
Children sensitive curve
A place with "nature"
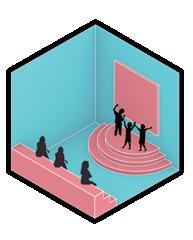
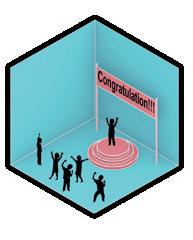
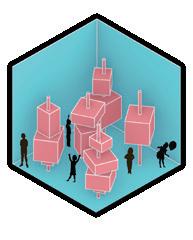
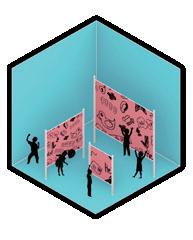
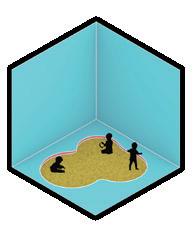
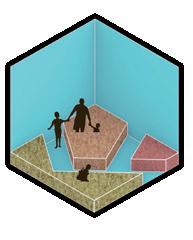
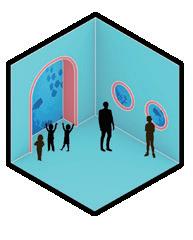
I hope to design such a multi-functional place, which can stimulate children's sensory responses, thereby strengthening the development of emotional expression and physical coordination, and helping children's early growth.
I wanted to design such a "nature" place, where children can fully unleash their "nature". It can stimulate the child's sensory response at different times, thereby strengthening the development of emotional expression and physical coordination, to improve the child's early growth.
First of all, this space has parent-child activity facilities such as nursery. It will also be with interesting appearance to attract children.
Montessori sensitive period
Montessori believed that a properly acquired education would have an important effect on a child's future development.
Create an underwater world, the sound of water and colorful light will have different stimulus.
When children grow up to an appropriate age, they can observe biological diversity and experience nature.
Exercise programs in natural settings can help children of all ages stay fit. The rooftop farm allows children to get out of the house, feel the natural air, and learn about various plants.

Research shows that a higher percentage of 2- to 3-yearolds
Parents gathering
Sunken gathering Podium Aquarium
Painting wall
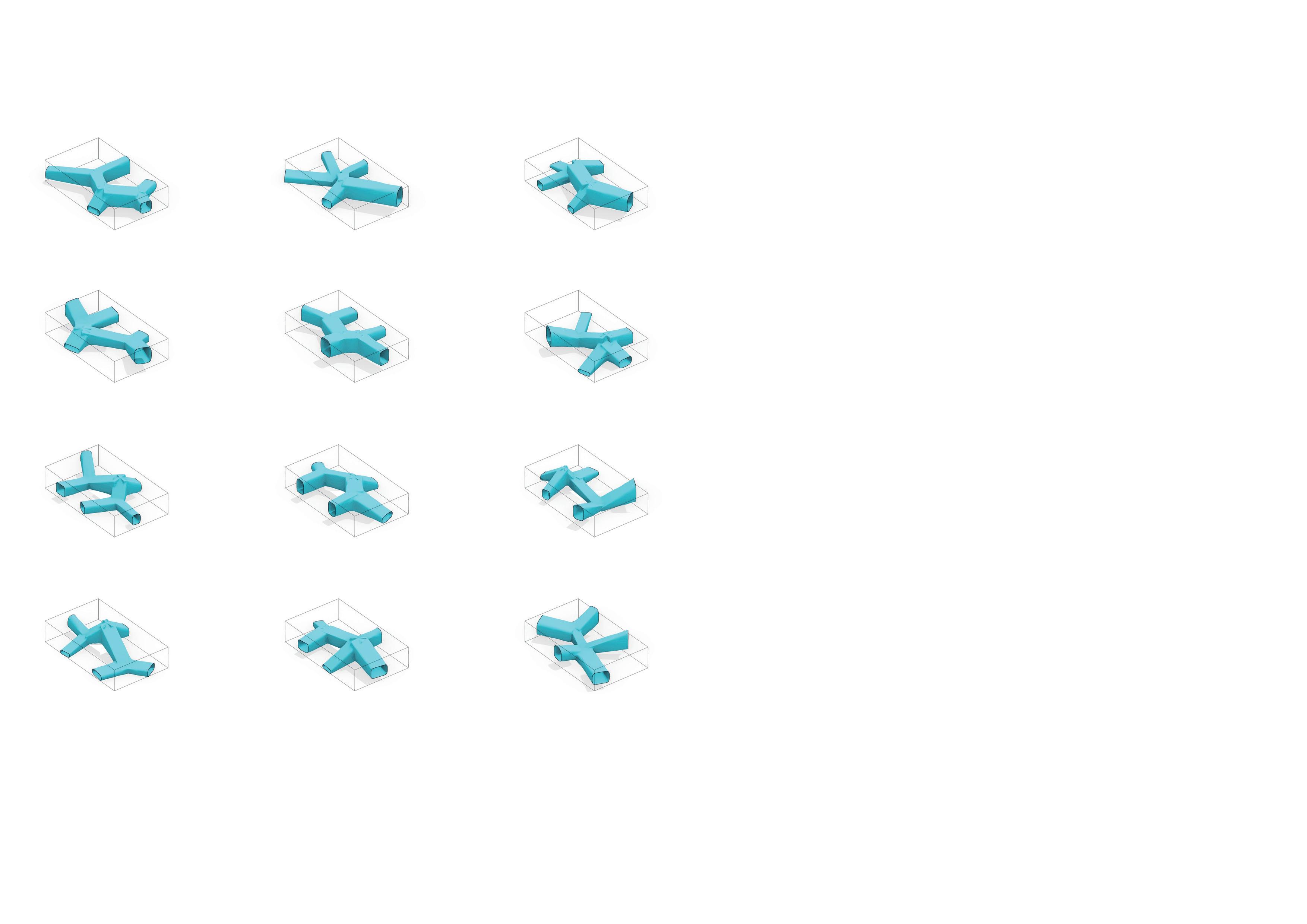
Water corridor generation & analysis
First of all, I will make a large water tank as the main body of the building for diving people. There will be an water corridor in tank to facilitate various activities for children who do not enter the water. So I used grasshopper to generate infinite different possibilities and filtered out the best solution with some space syntax method.
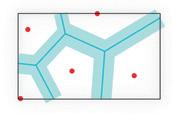
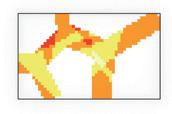
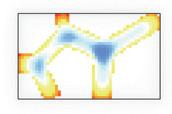

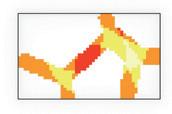
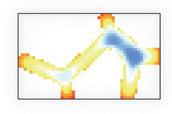
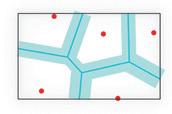
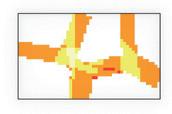
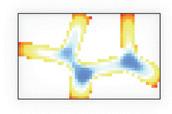
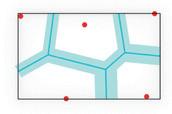
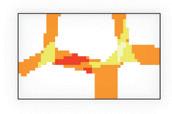

There will be three screening data:
1. Shape: My baby and I chose the most interesting shape together.
2. Visibility of water: Analyze the visibility of water at different observation points in each shape, and select the space type with the highest parameter.
3. Isovist: For children's safety, the space with better visibility will allow parents to find their children more conveniently.
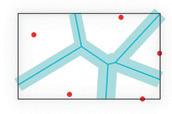
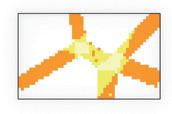
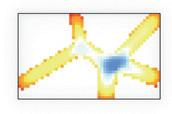
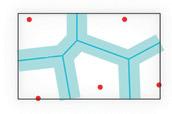
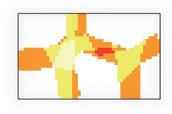
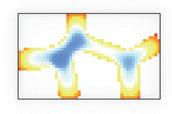
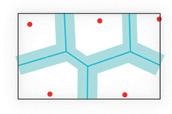
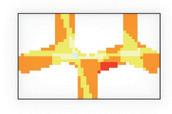
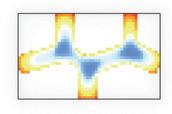
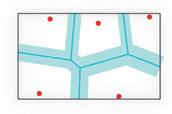
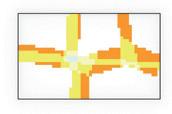
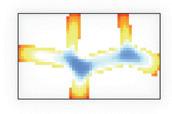
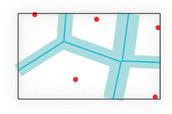
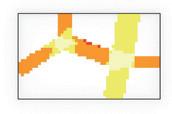
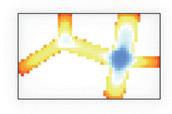
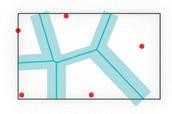
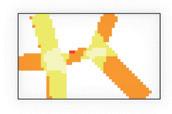
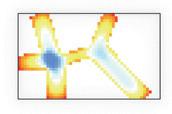
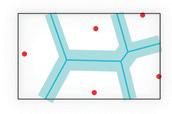
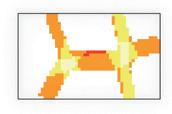
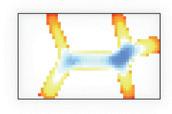
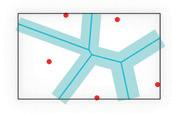
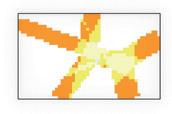
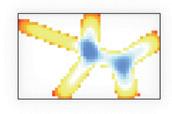

Target shape
After the joint selection of my children and me, water knows has a unique interior space. Children will first be attracted by the changeable space experience, and at the same time, they can observe as many windows of the underwater world as possible. Fewer visually obstructing objects keep children of all ages within the parent's field of vision.
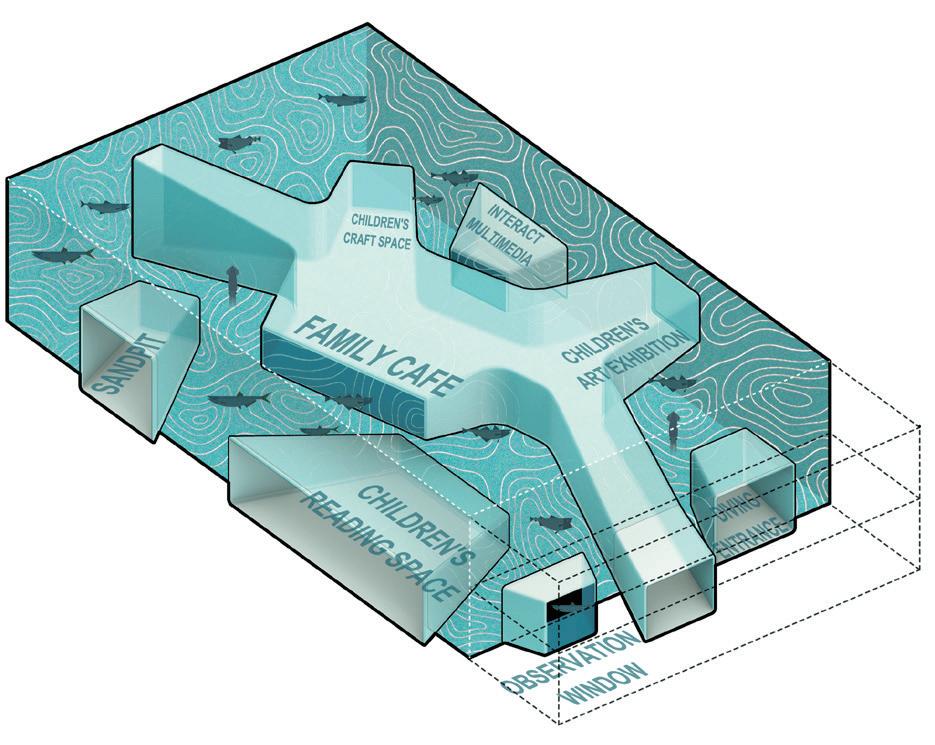
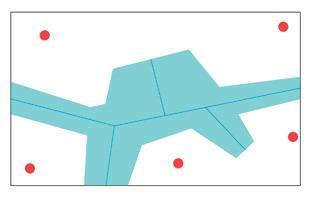
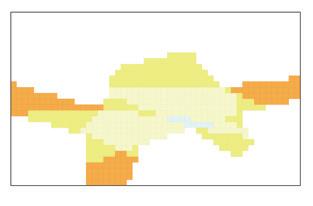
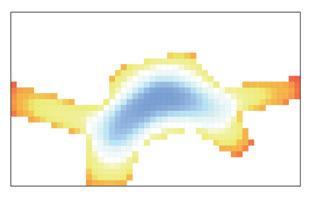
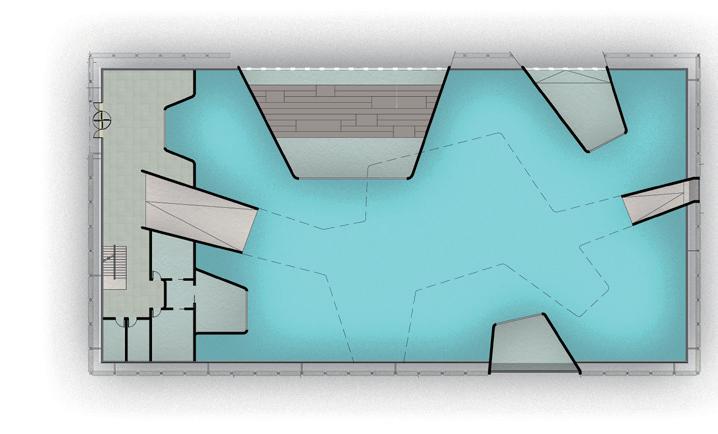
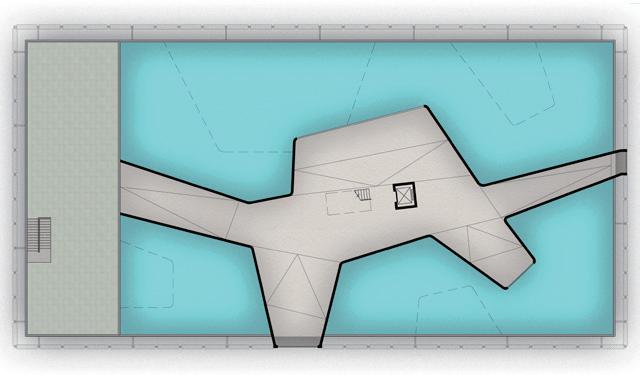
first floor arranges the entrance, changing room, bathroom, children's reading and performance space, sand pit. The second floor arranges the nursery, family cafe, children's art exhibition, children's craft space.
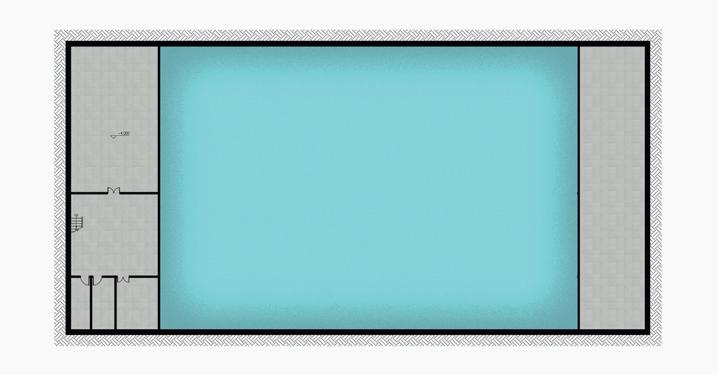
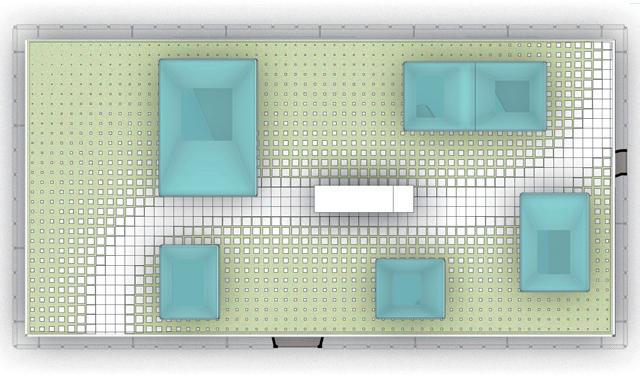
Grasshopper component screenshot
Roof Farm Guide childrento nature.learnaboutplantsin
SinkingArkcreatedA"sunkenark"is inthe centralandaxisofthetank, other functional spacesare inserted aroundthe tank.
BOTTOM OFTANK MATCHING ROOM
Water Circulation System Thebasementisa water storageand purification system.

DynamicFacadeLetthebuildinghaveanew faceeveryhour
WaterTankThewaterlevel canbeconstantly changinginthetank.
TRANSFORMER ROOM
Parent-child cafe Enjoy a children's meal while enjoying the water features through the large glass windows.
Water Tank With the constantly changing water levels of the water tank carved from the building.
Roof Farm Let children have the opportunity to learn to farm, accompanied by parents and community workers, guide children to learn about plants in nature, and develop curiosity.
SANDPIT The sandpit with the underwater world background provides an authentic ocean environment for children.
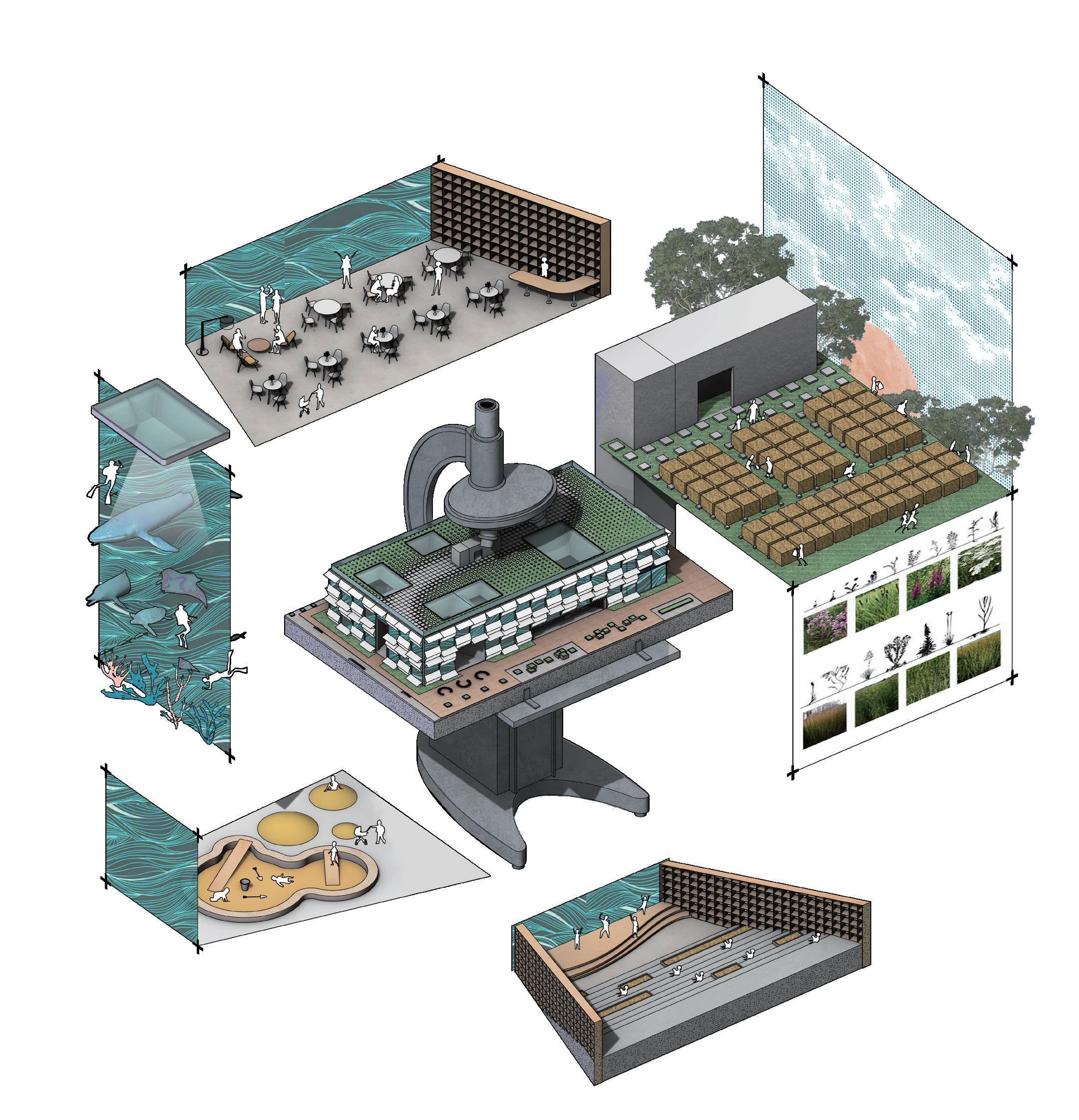
Mini theater / Children library Let the children in the environment open themselves up to the theater performance and appreciation.
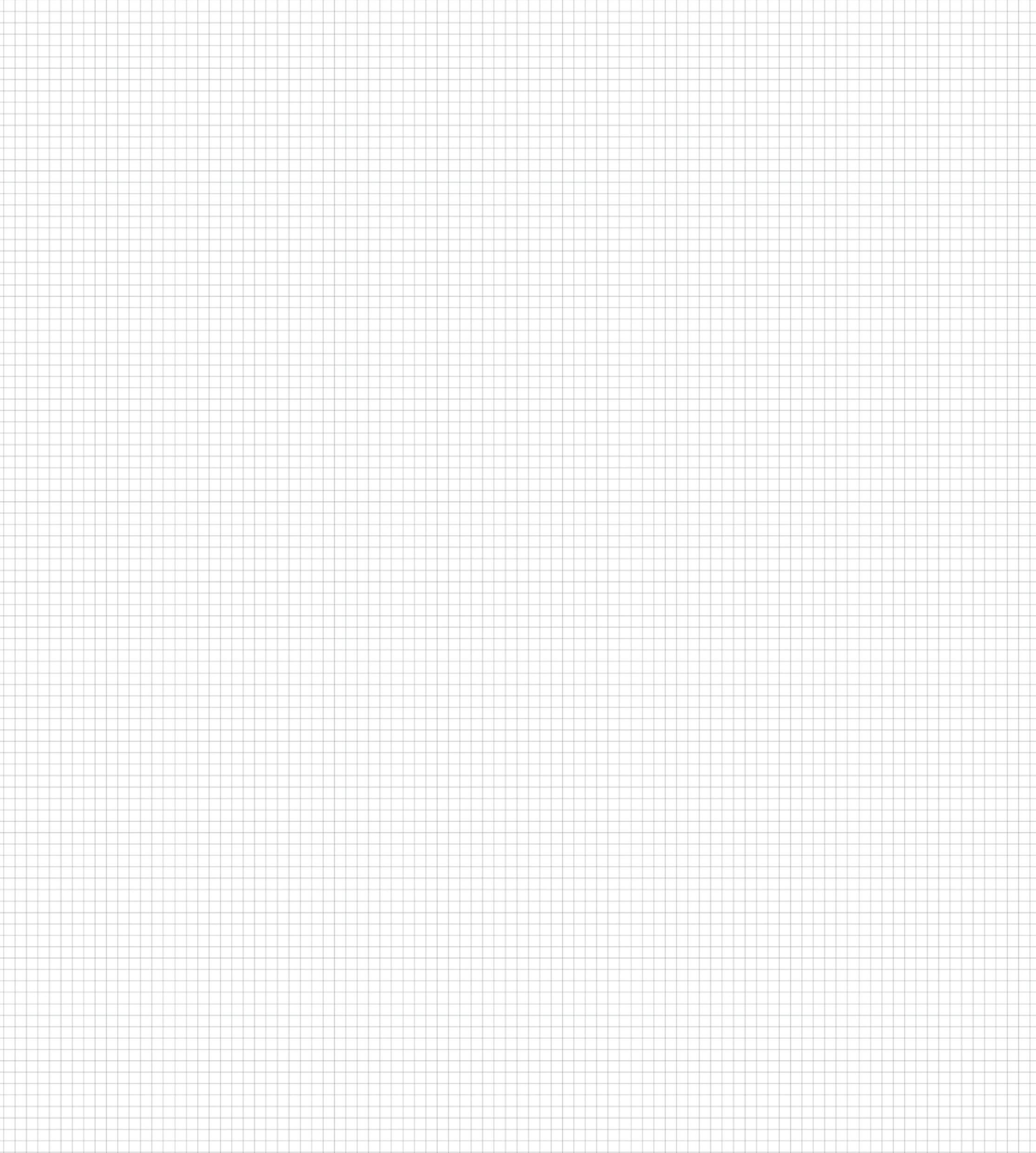
Dynamic facade Intelligent electric facade
The facade of this outdoor intelligent sun visor system adopts a personalized unit design, and the aluminum plate intelligently moves according to different times, different temperatures and different weather every day, so that the entire building can change a new face every hour inside and outside.
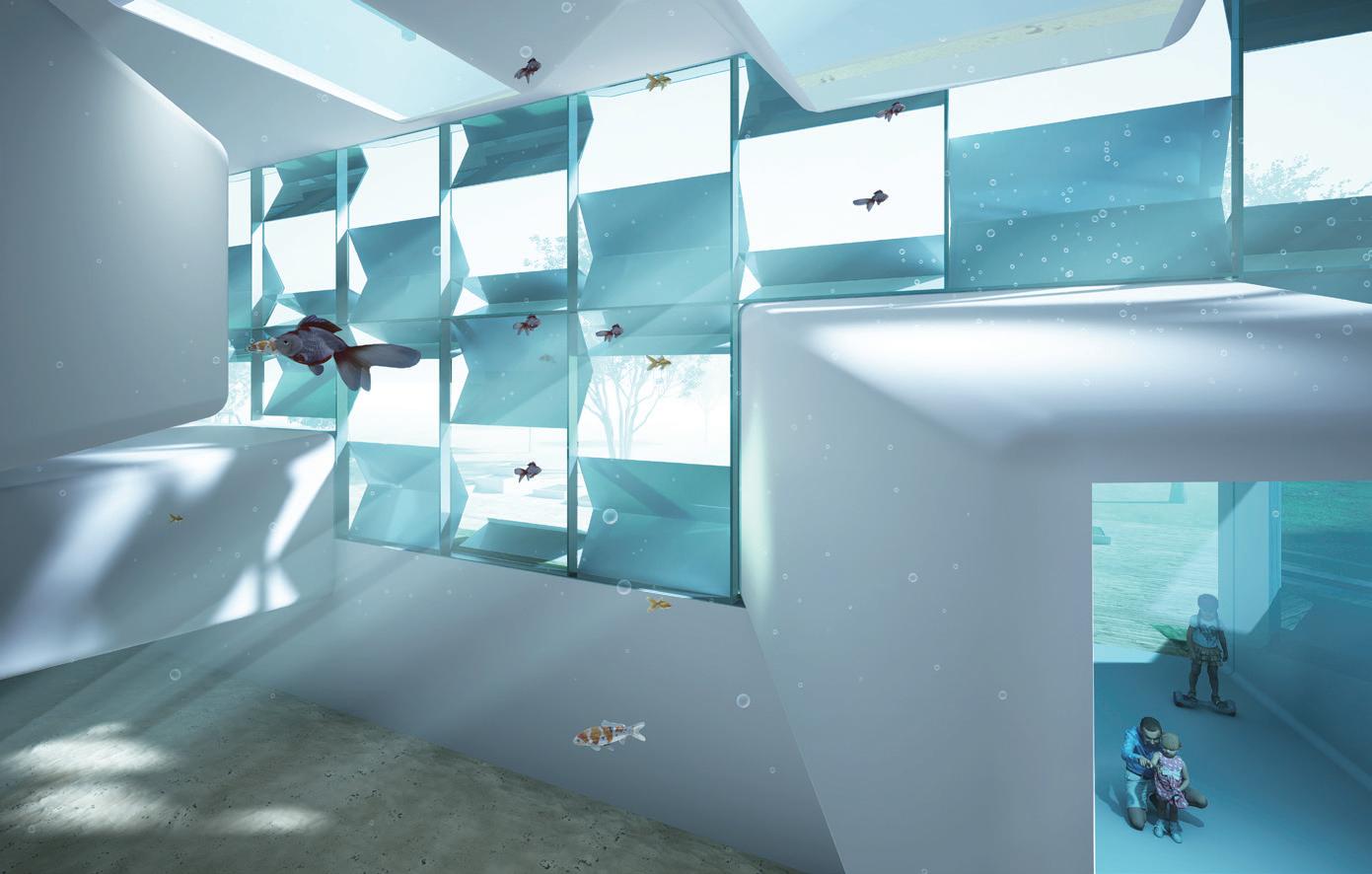

In the morning of the storm, turn off the visor and turn on the ventilation system.

On breezy nights, fold the opening and closing angle of the visor to allow more natural breeze to enter the room.
Each electric aluminum plate can be independently unfolded or closed like "origami", controlled by a computer, and can automatically sense the weather and temperature to achieve the purpose of building shading, lighting, energy saving and so on.
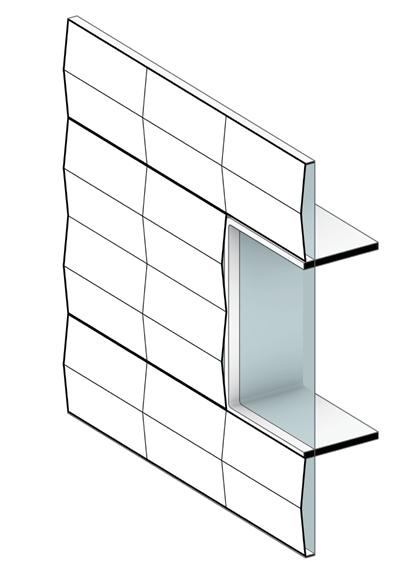
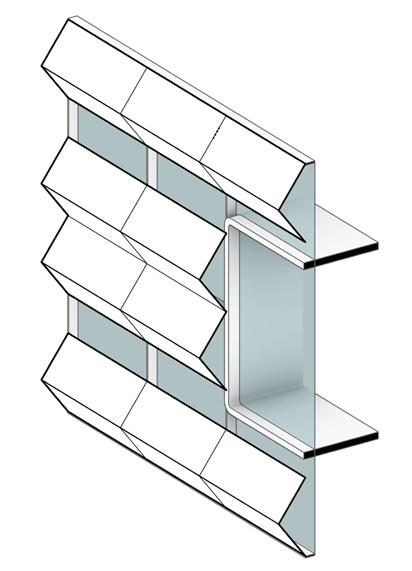
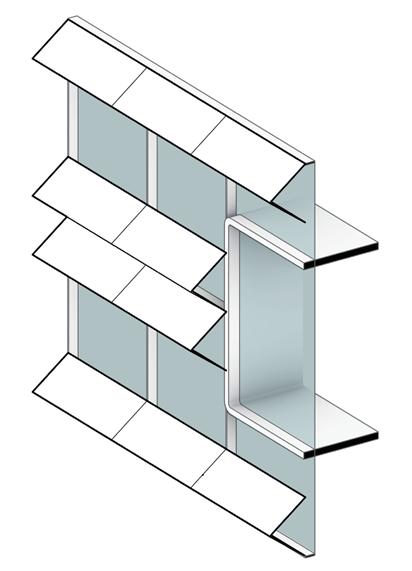
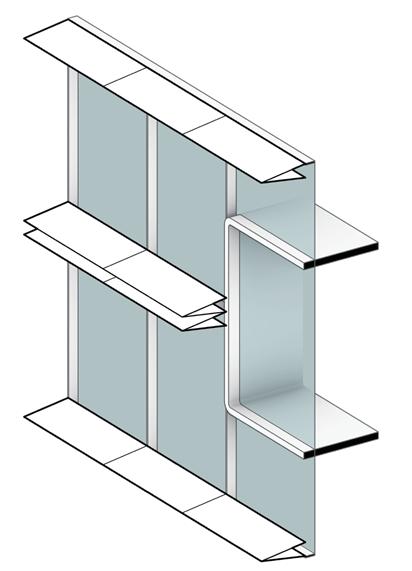
Water as a regulator
As the soul of the building, the water tank is a passive eco device composed of the water body of changing levels, the plant roof, and the adjustable dynamic facade system shielding of the building.
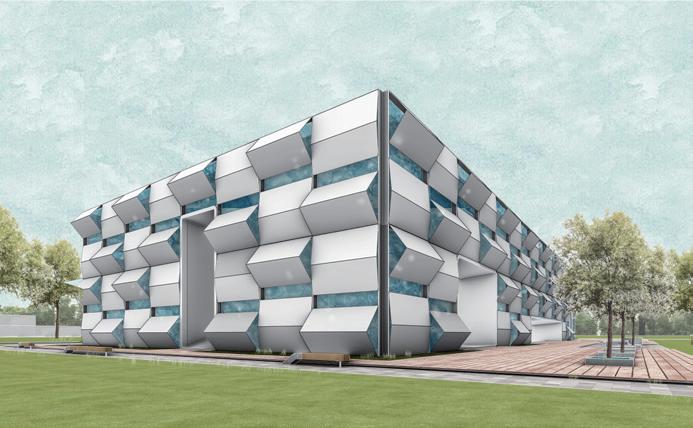
At noon when the sun is scorching, the sunshade is completely closed for shading.
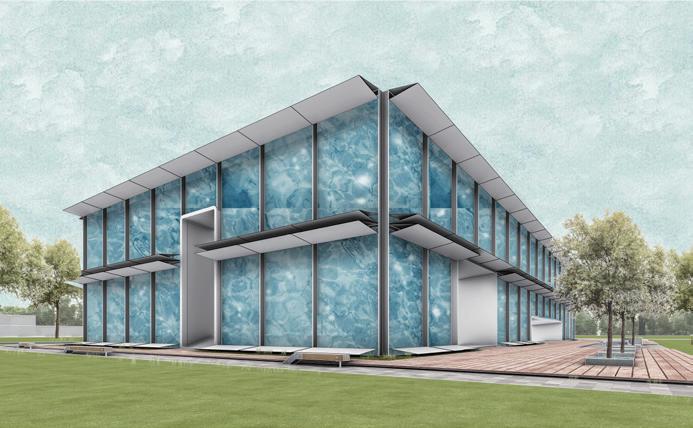
Of course, this intelligent shading system also allows users to individually adjust and control according to their own needs
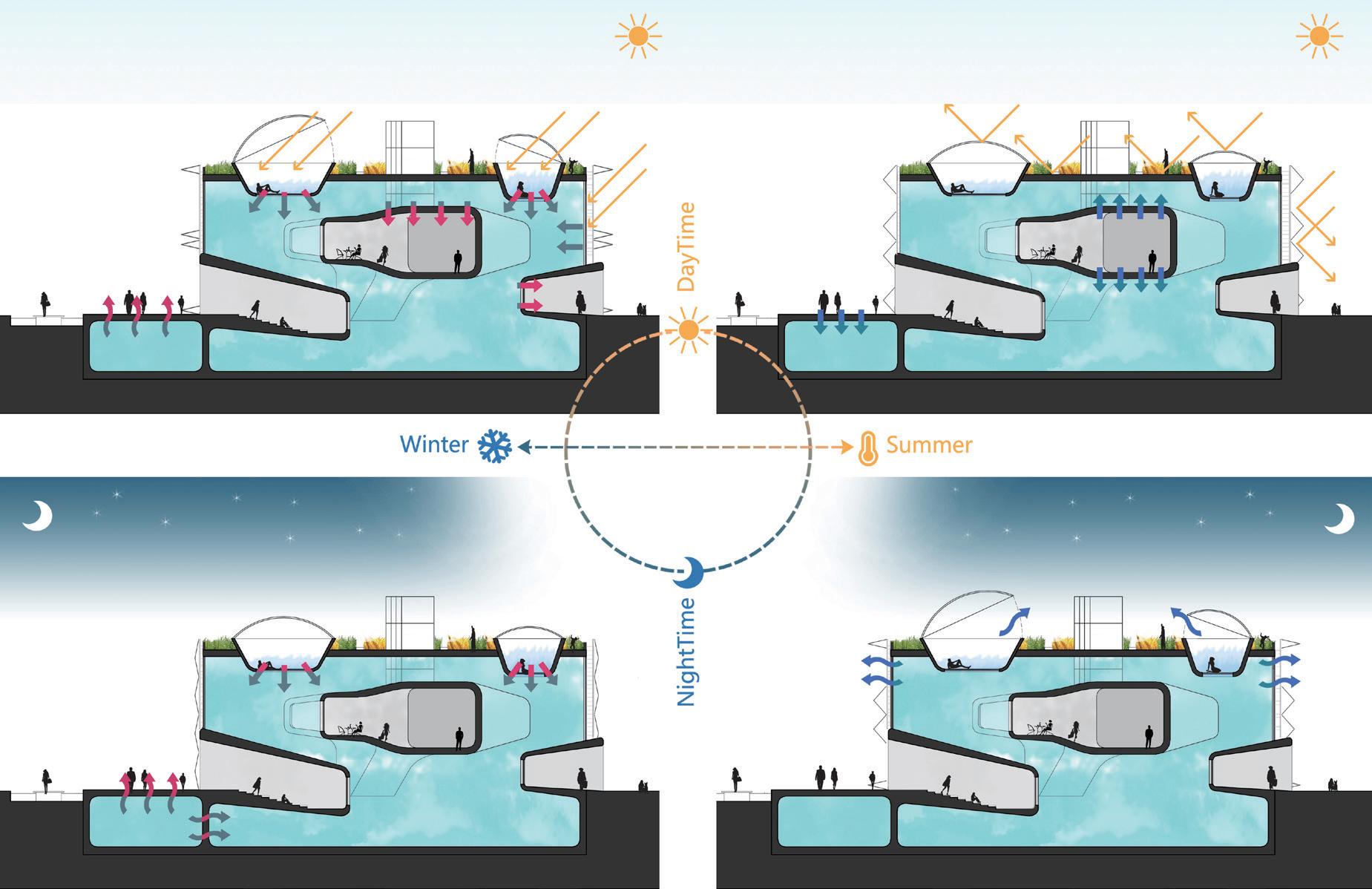
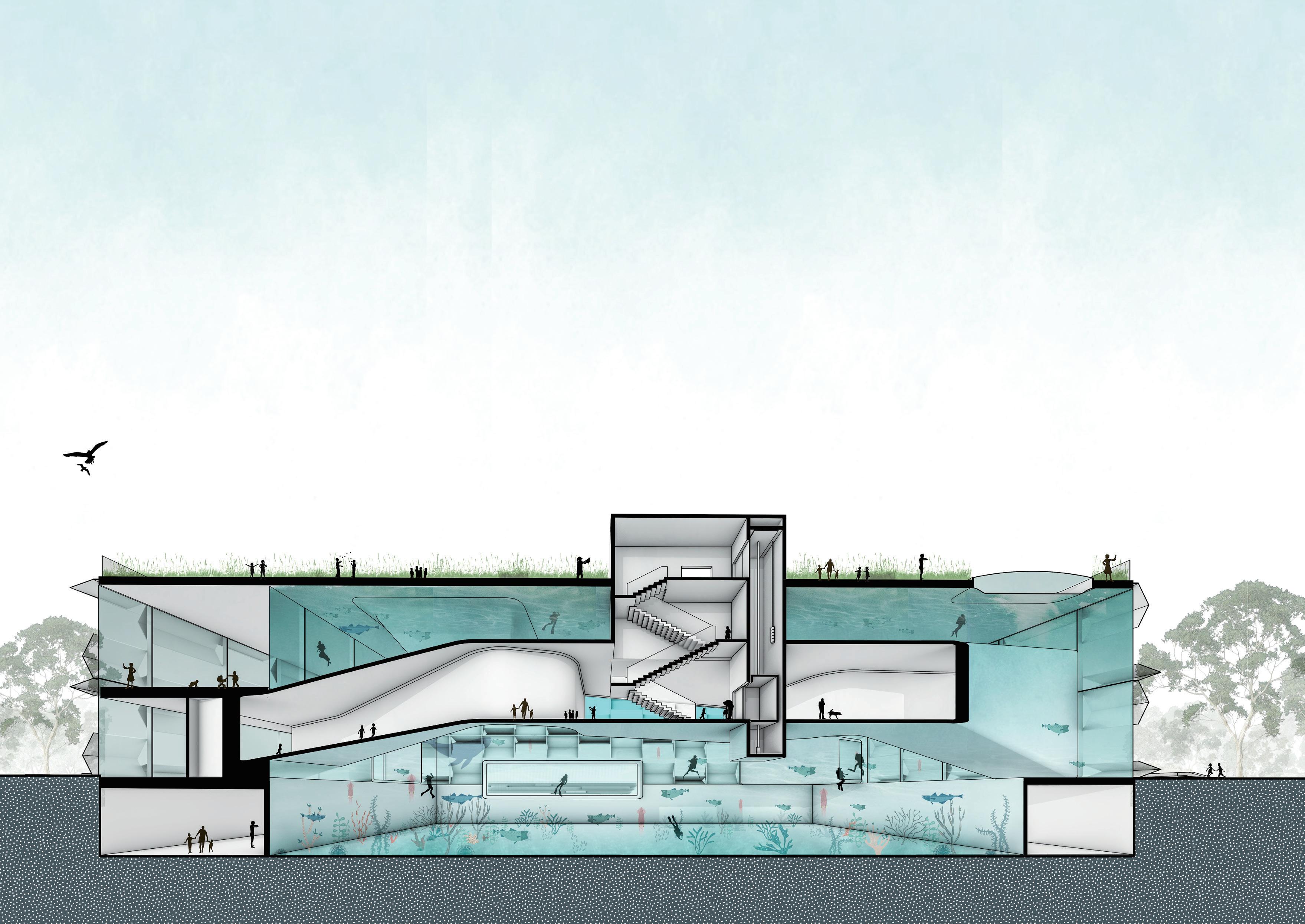
Diving in the water knows
The design in the water tank simulates the wonderful space of the underwater world and the wonderful underwater light source.
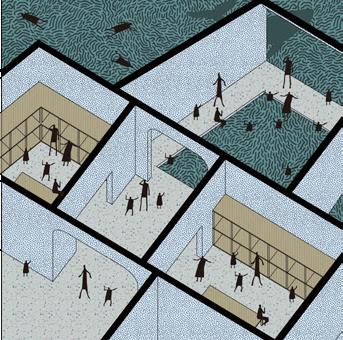
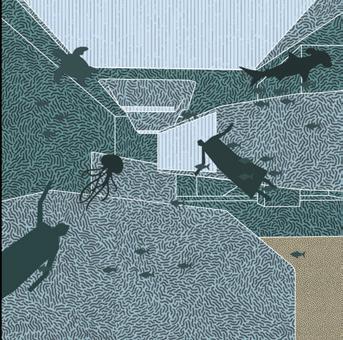
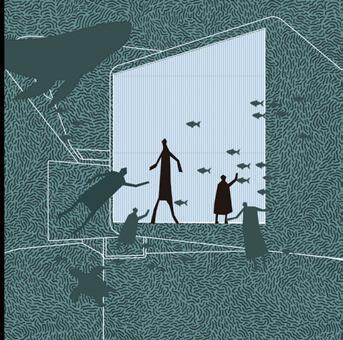
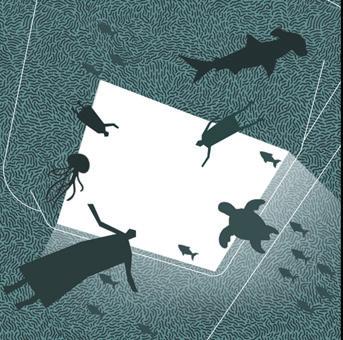
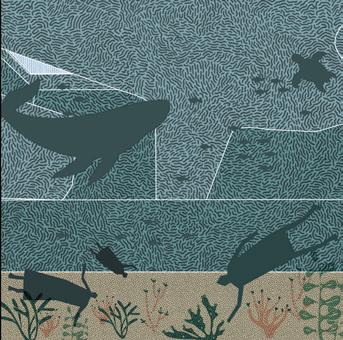
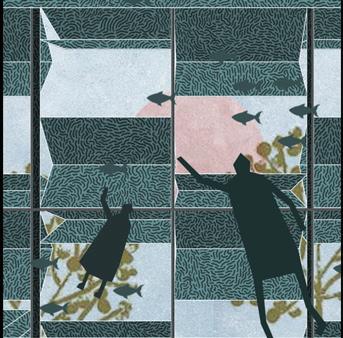
Walking in the water knows
Water knows combines the various behaviors of tourists with the aquarium to create a novel indoor effect.

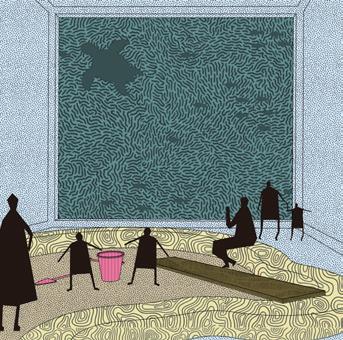
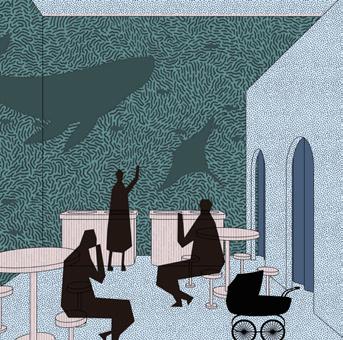
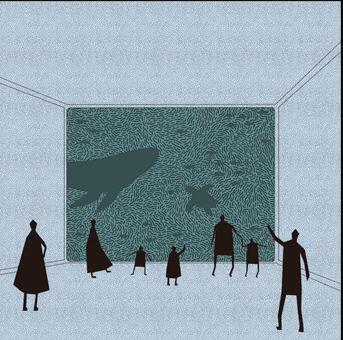
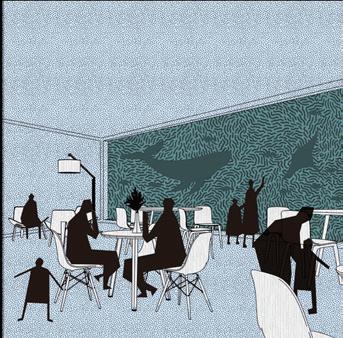
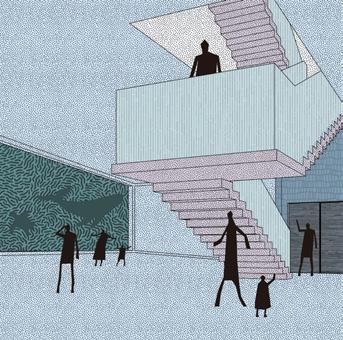
Walking on the water knows
The roof farm emphasizes that children need to really get out of the building to embrace nature.


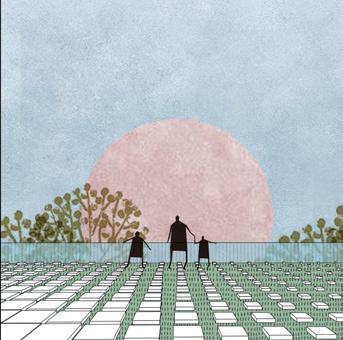

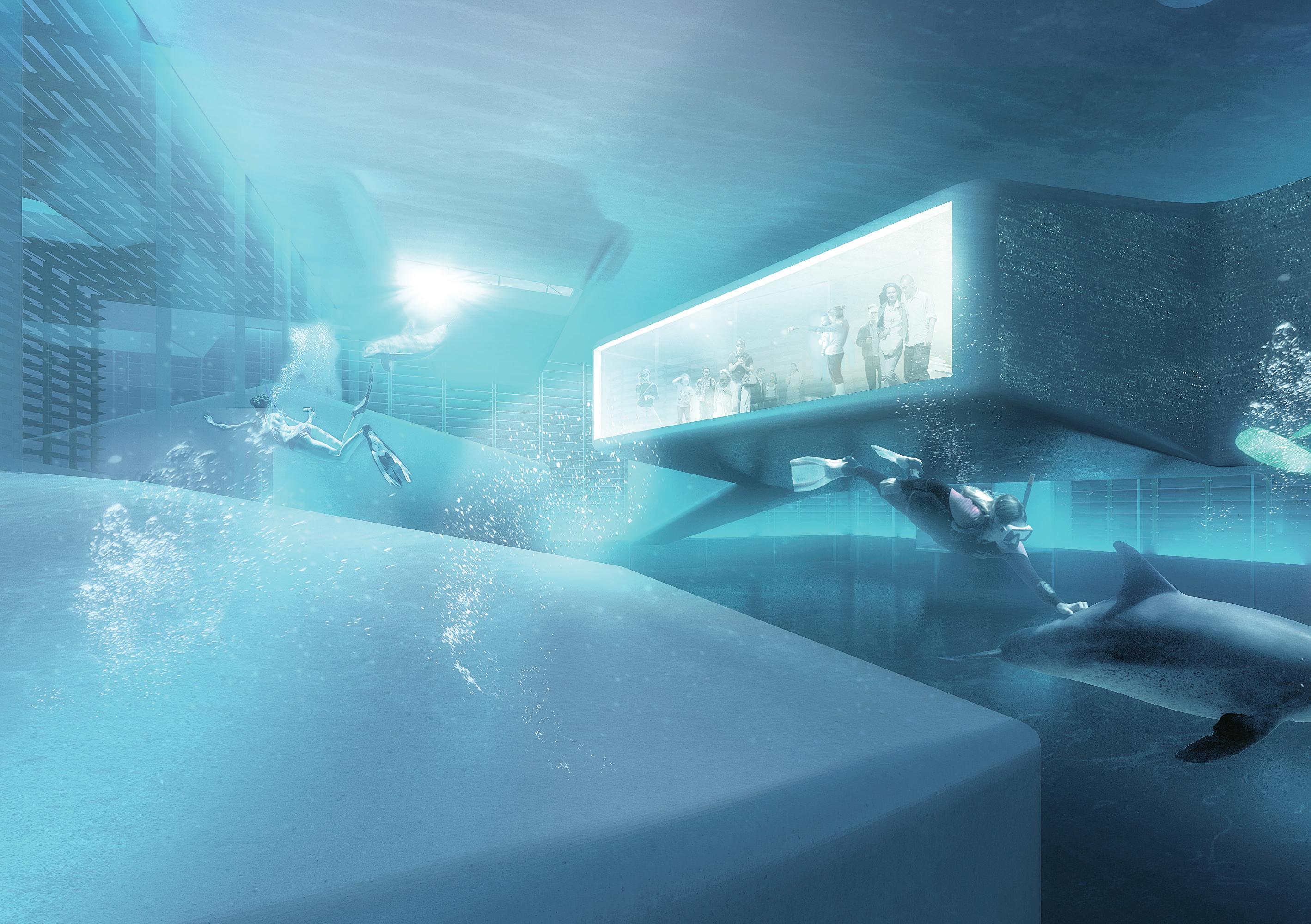
The water reveals magical subtle effects of water by constantly changing the level of the water. Individuals lives in a water world like a fish. "Let the child return to the love of water nature" is the key for this building. The walls between the water and functional spaces are made of either transparent glass or translucent concrete. Although the view is blocked by the translucent wall, the shadows of water ripples can be sensed by light penetrate through the solid material.
Inner "Water World"
External "Dynamic Facade"
The concept of "Hidden" is adopted for the design of the exterior. The building and its water body are concealed beneath the planting roof and the dynamic facade system. The point of the facade is not its separateness, but that it can act as an intermediary between the building and its surroundings and people. This allows children to grow up learning about sustainable and natural design attitudes.
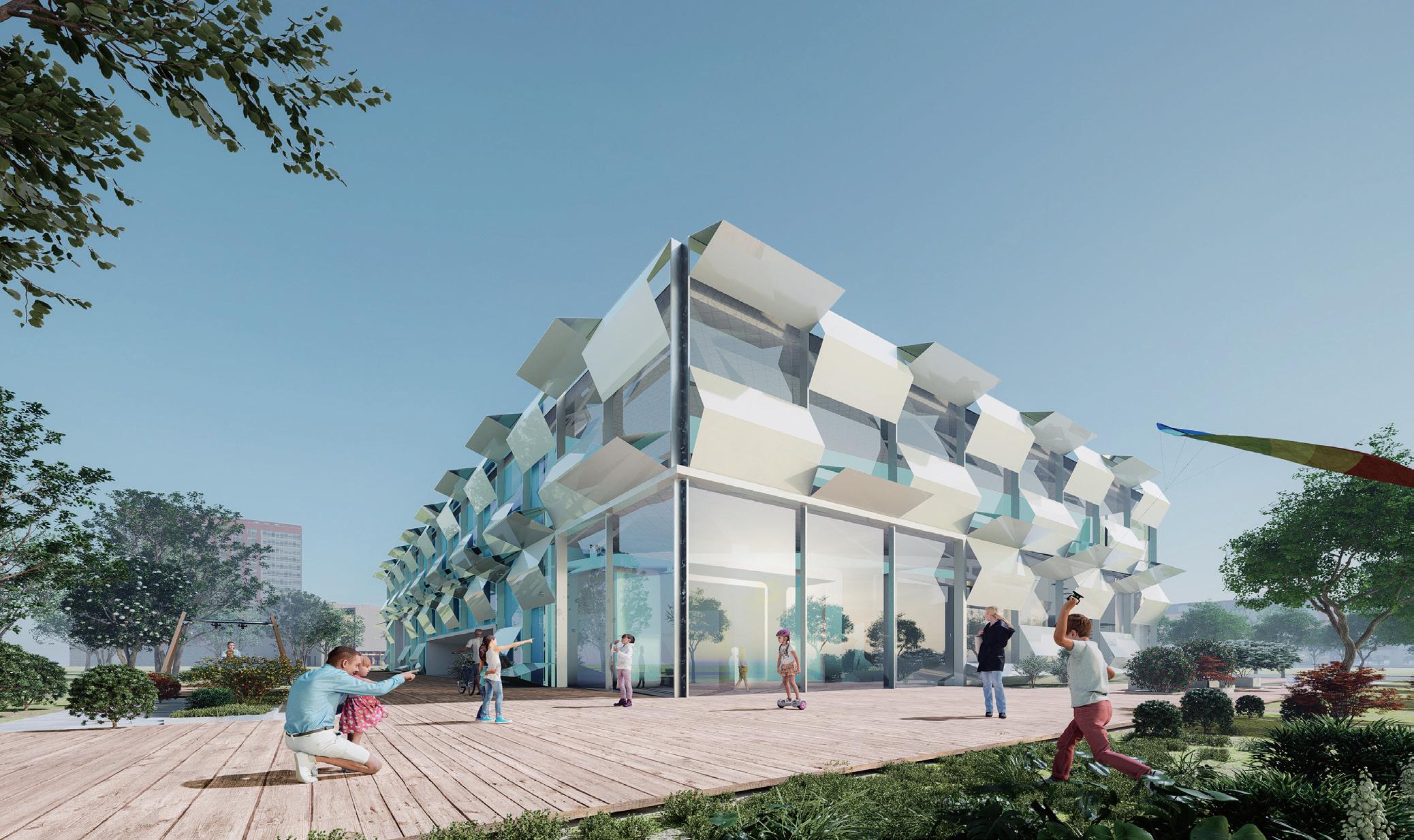
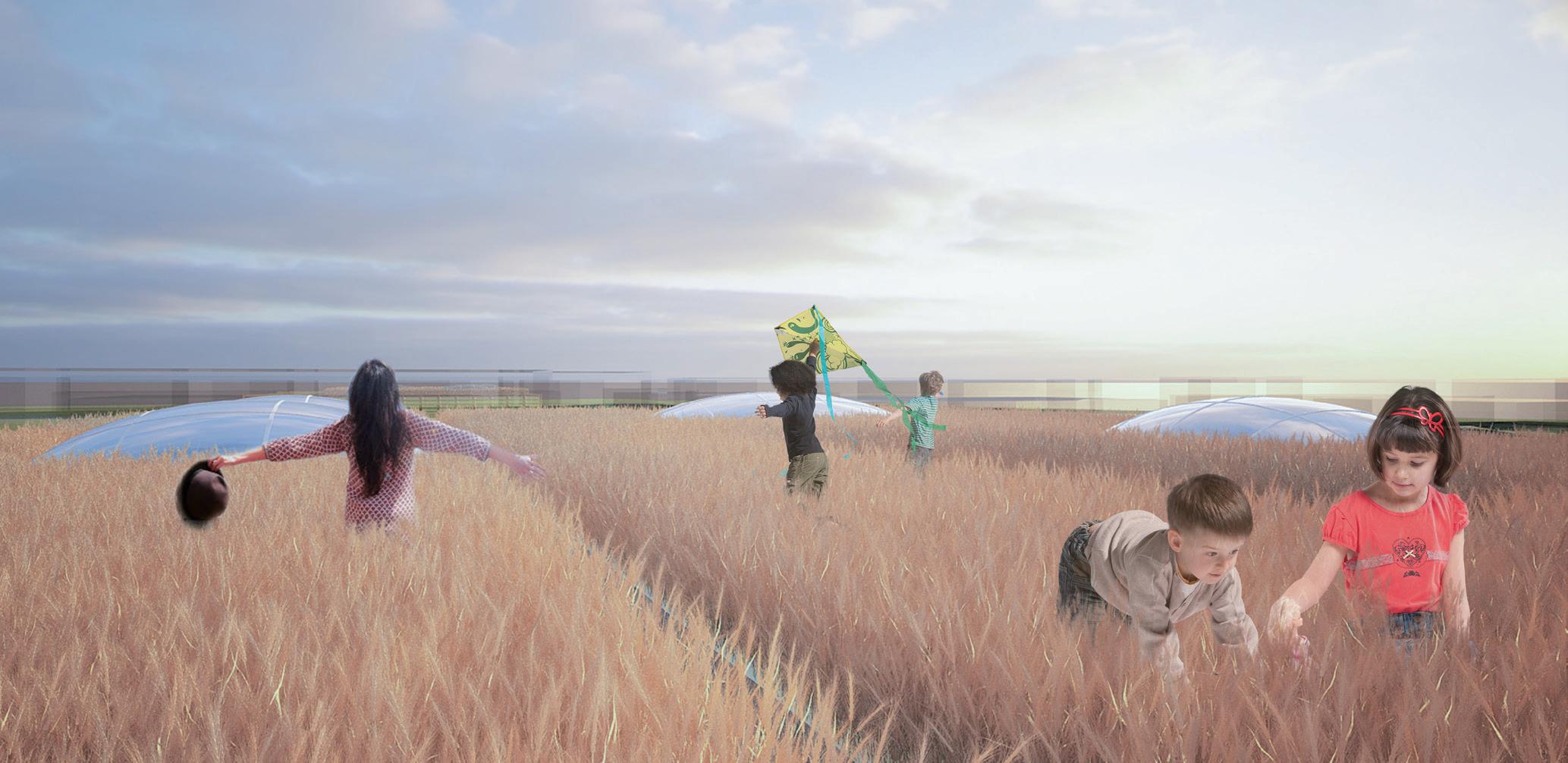
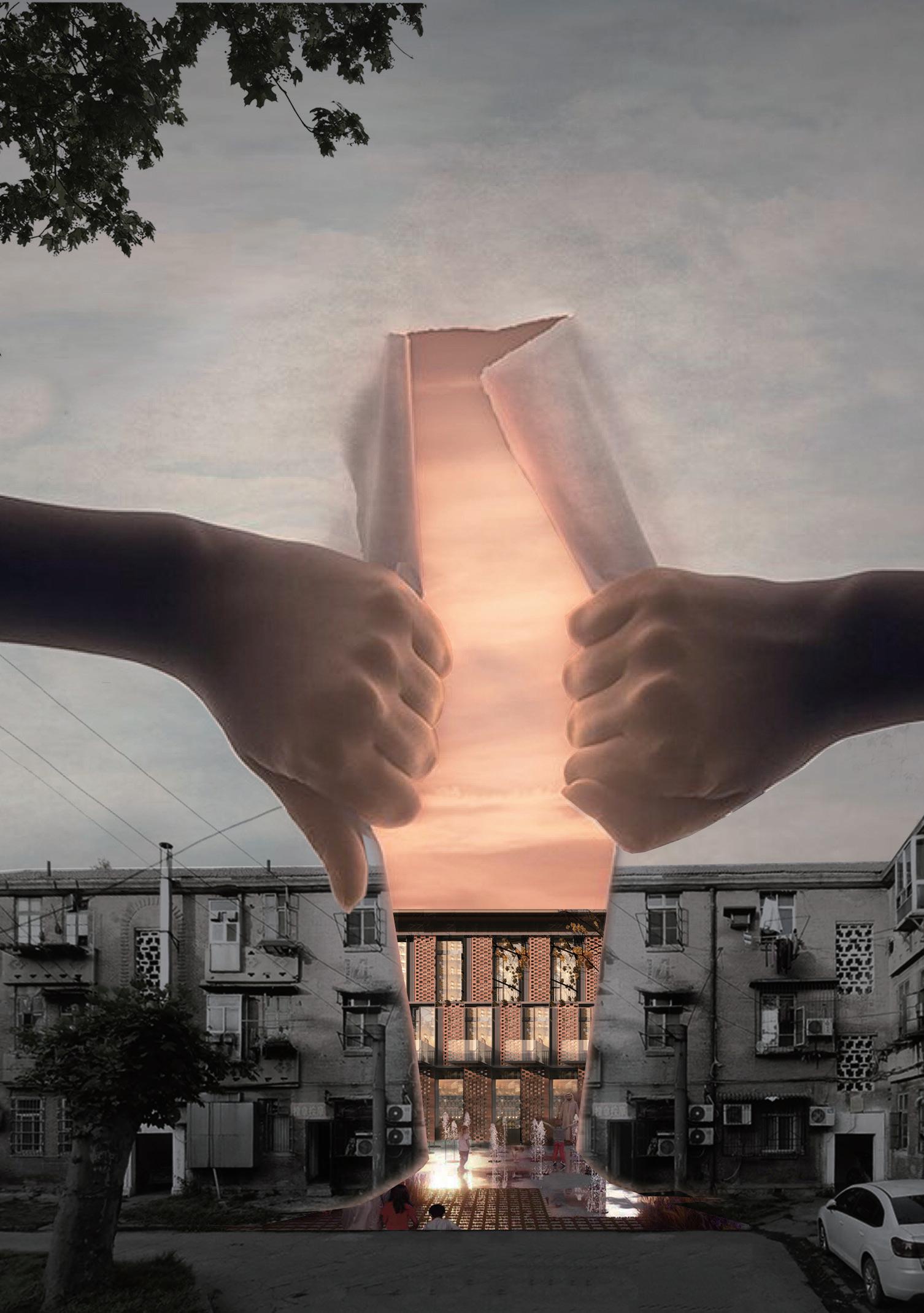
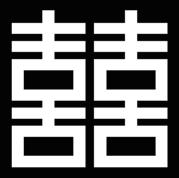
03 RED STEEL CITY
URBAN RENEWAL
< TIME > 05.2017-01.2018
< CATEGORY > Competition / Team Work
< INSTRUCTOR > Hua Zhang (General Manager, Made&make)
< TYPE > Urban Design & Architectural Transformation
<AREA > 350,000 Square Meters
< LOCATION > Qingshan District, Wuhan, China
The distinctive historical background of Red Steel City has influenced a generation of Wuhan people. Its historical value and humanistic value have gone far beyond the dilapidated building itself. It represents the memory and proof of the history tracing of Wuhan people. To protect the Red Steel City is to protect the history of Wuhan.
Seeking a suitable future for Red Steel City is the direction of my efforts in this work. Through the analysis and research of Red Steel City, this work explores the past and future value of Red Steel City, continues the urban memory, from style to space and inner life style, combines architecture and planning design, integrates business, culture and art, creative office and other business forms, and creates a compound ecological community with historical connotation.
GLORIOUS PAST——Generations of urban memory
As the family area of Wuhan Iron and Steel Factory, China's first large-scale steel enterprise, Red Steel City was built in 1952 and is a Soviet-style building built with the aid of the Soviet Union, and the unique layout of the character " 囍 " symbolizes the meaning of "double happiness" in traditional Chinese society, which coincides with the meaning of "home" in traditional Chinese society.
The three-story red building, red walls, red bricks, red tiles, red roofs, and red windows, has distinctive characteristics of the times. For decades, Red Steel City has witnessed China's industrialization. Mixed living has also become an urban memory for a generation.
How will it walk with the times in the
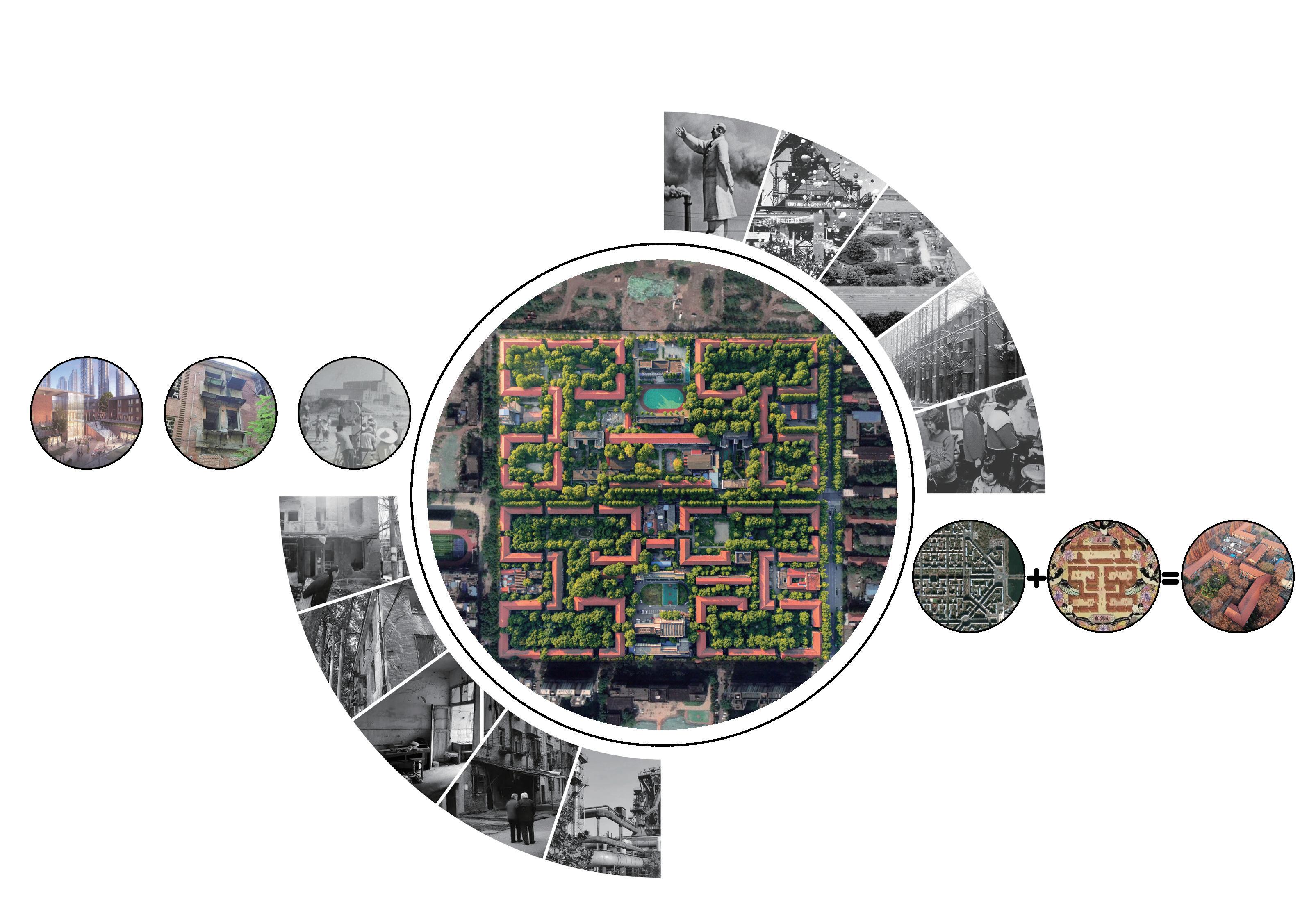
In 1952, Chairman Mao approved the establishment.
In 1956, the Red-Steel City
PAST PRESENT FUTURE
The entire residential area has lost its vitality.
Represents the higvhest level of residential architecture of that period. At its peak, it was homve to 39,000 people.
The structure of the building has also fallen into disrepair.
The function of the building can no longer meet the needs of today's life. People have basically moved away except for the elderly.
After more than 70 years, Red-Steel City has long lost its vitality and cannot meet the needs of modern development. The old buildings that are riddled with holes can no longer carry the mission of the new era.
The distinctive historical background of Red Steel City has influenced a generation, and its existence value has gone far beyond the ruined buildings themselves. Therefore, Red Steel City can only set up new scenes to introduce new functions and continue her future path.
DECAY NOW ——Glorify the past and show old age
Take the Magnitogorstk residential model
future?
Layout with the Chinese character “ 囍 ”
Red-Steel City is now behind the times.
China Industrial Residential Area
The glory of the past has gone.
The Wuhan Iron and Steel Plant was put into use.
was built.
In 2016, Wuhan Iron and Steel Plant with drew from the historical stage.
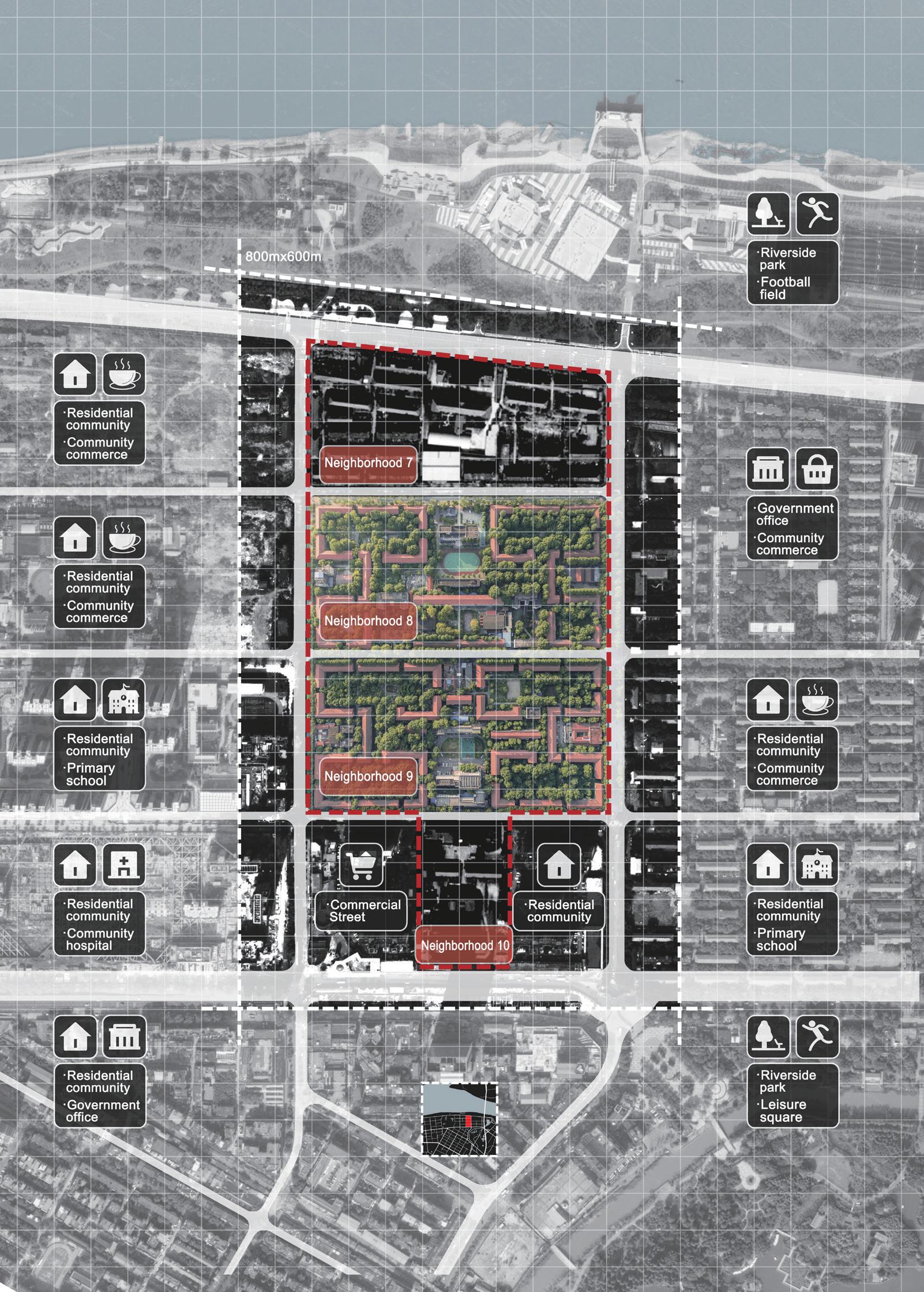
Existing
problems — Planning and Positioning
The success of urban transformation requires sustainable and diversified development and enhanced openness of public spaces.
We conducted in-depth research on Red Steel City and its surrounding areas, and analyzed the problems existing in all directions of Red Steel City.
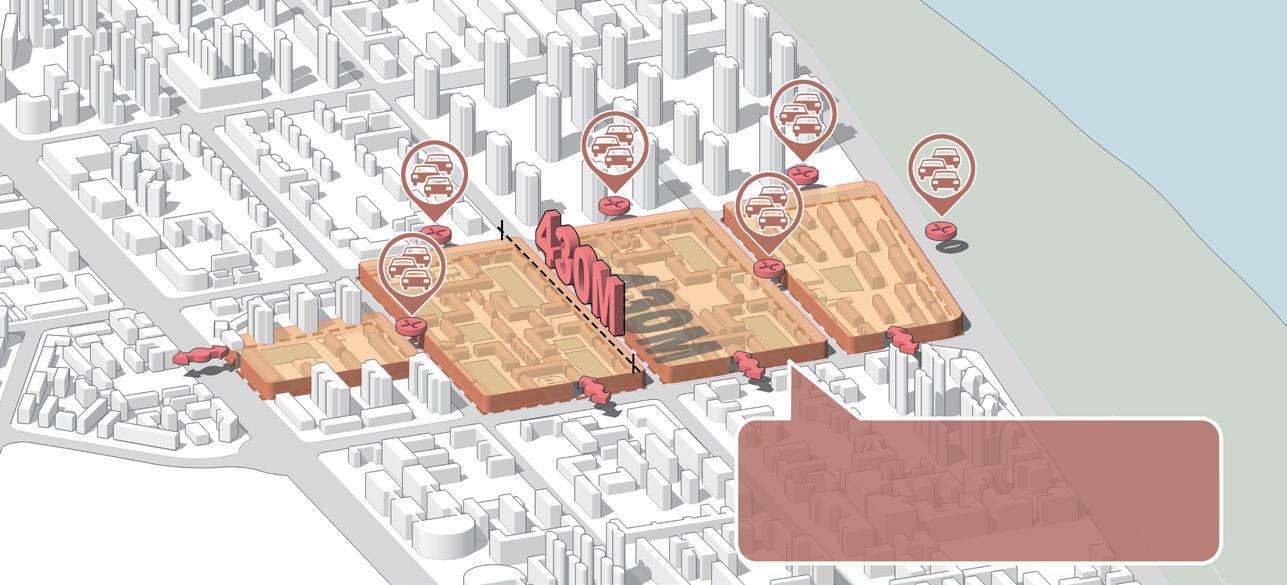
Closed&Congestion
Existing fence leads to isolation from the surrounding; Large block size (≥400m) but lack of access.
Unconcentrated Greening
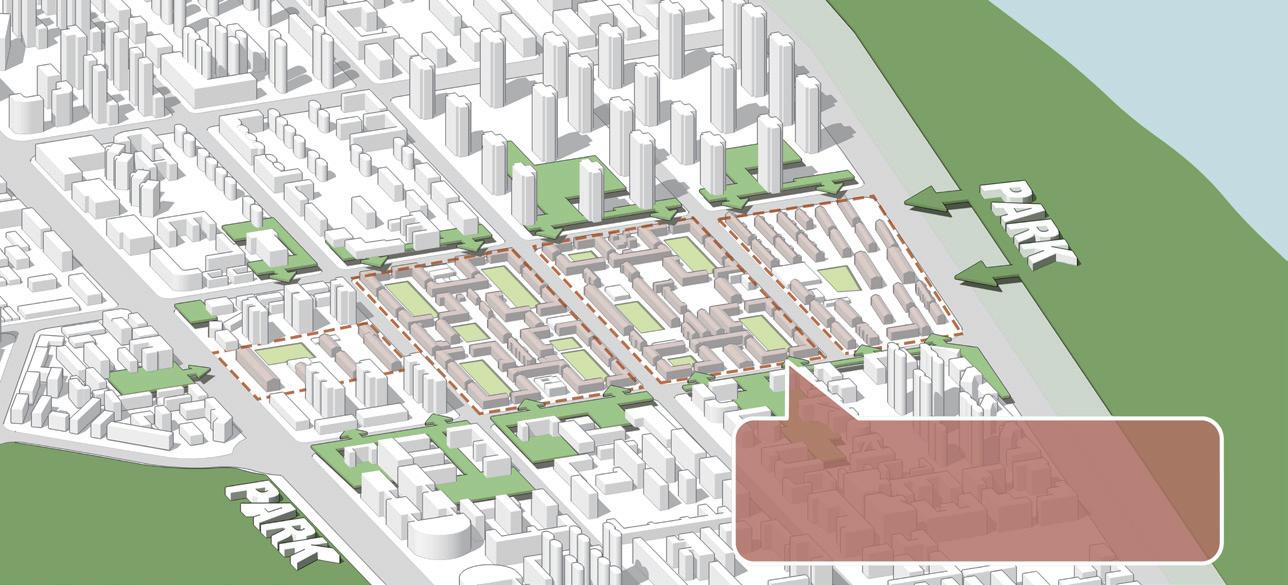
Lack of systematic planning and design, urban parks, street greening and internal greening can not be connected.
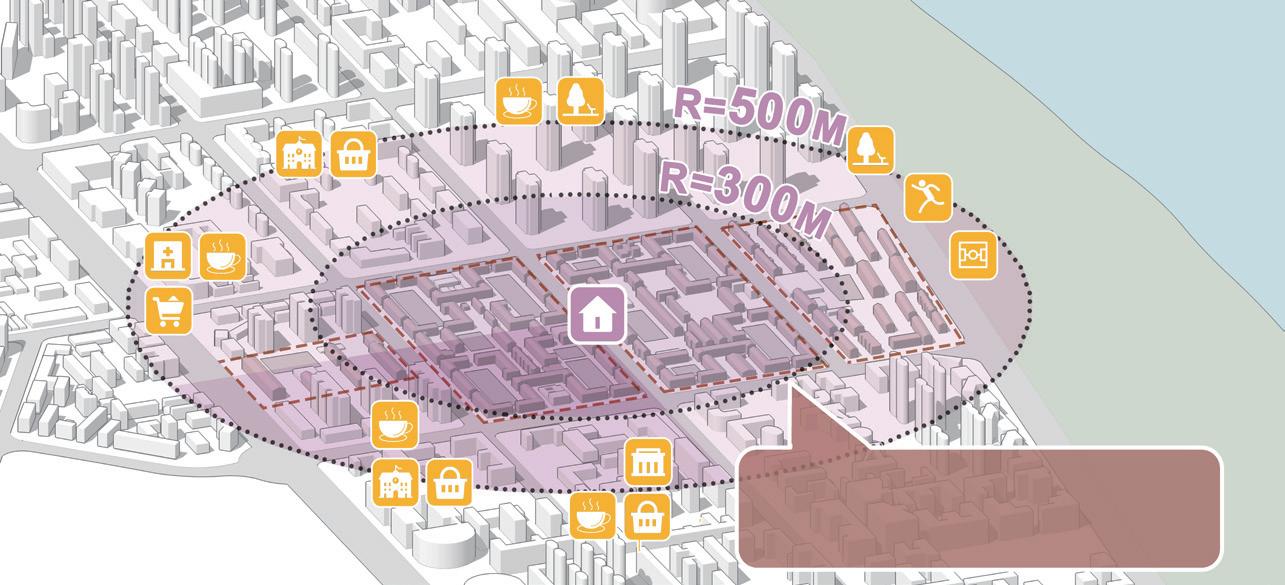
In the 5min of living circle (500m) only the function of living.Unable to meet the



Existing problems — Architectures
As an industrially standardized building, every building here basically has common design elements. I take Building 2 of District 9 as a representative to analyze the function, structure and façade of the building.
Issue 1
Function
Single function, all the original functions are residential. Brick and concrete structure makes the room size limited.
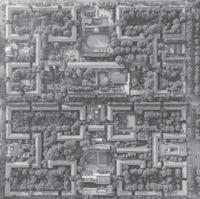

Urban Design Step 1 – Social Strategy | Muti-participation
We surveyed people of different occupations and age groups in Qingshan District. Then we summarized their expectations for the future of Red Steel City. We hope that through the participation of various parties, we can point out the sustainable development orientation for the future of Red Steel City.
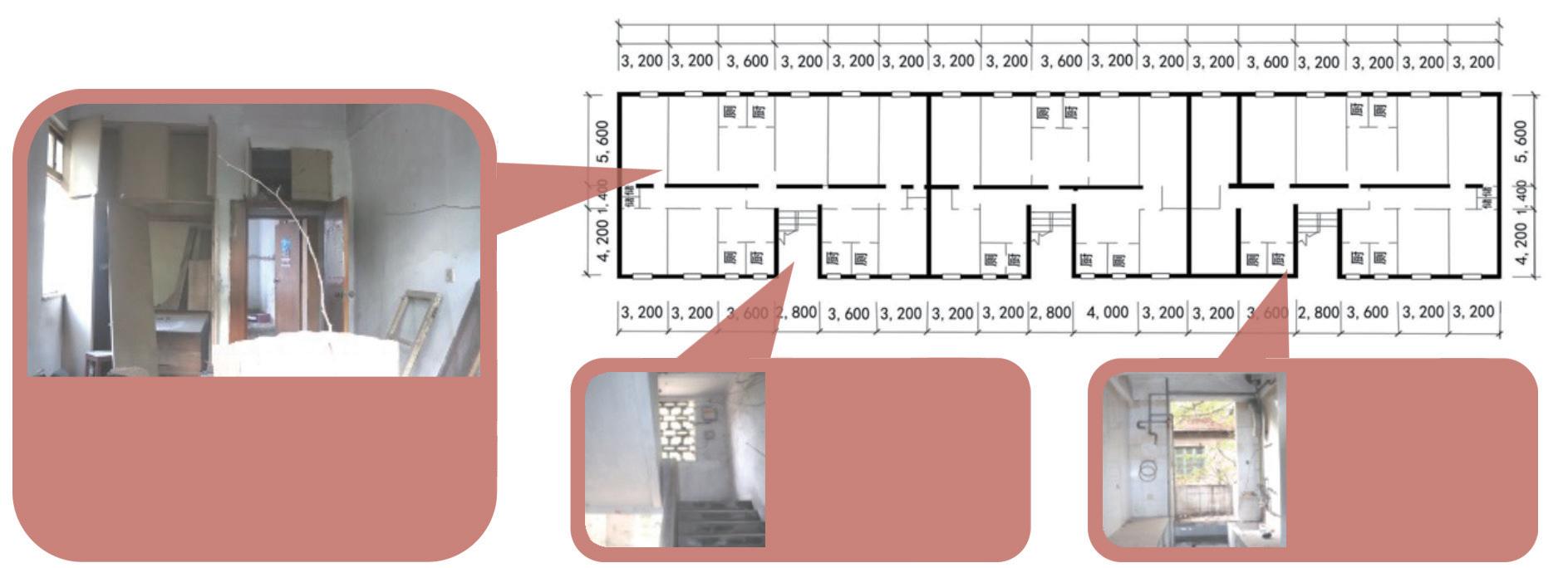
Issue 2
Structure
There are some weathered bricks in the outer wall about 1m above the ground. Fire protection facilities such as stairs cannot meet current code requirements.
Issue 3
Residents later added their own pipeline equipment has been very dirty and bad. The wooden structural members of the roof have decayed over the years.
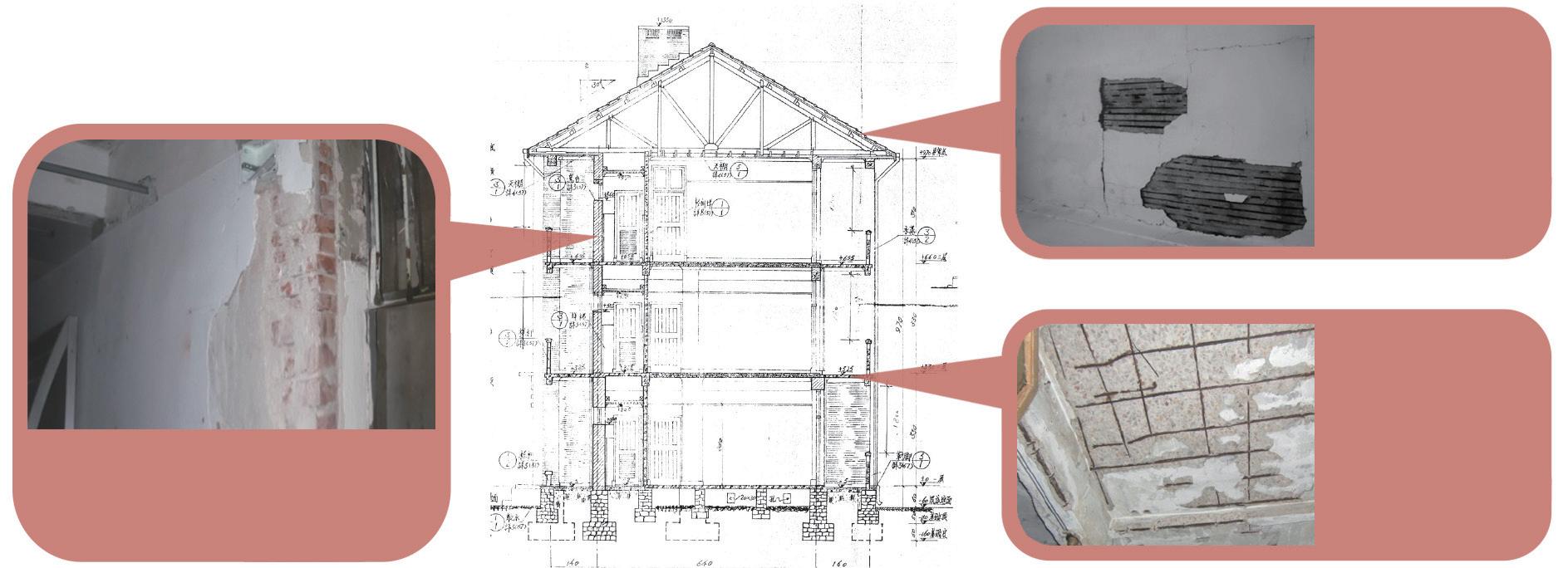
The reinforced concrete structure on the floor has large cracks due to steel corrosion.
Elevation No. 2 in Neighborhood 9
The detailed texture of the facade has been badly damaged, which is extremely difficult to repair. The doors and Windows can hardly be used anymore. The facades are dilapidated, and later additions lead to serious damage to the outer walls.
The equipment installed by residents later affects the overall effect of the facade.
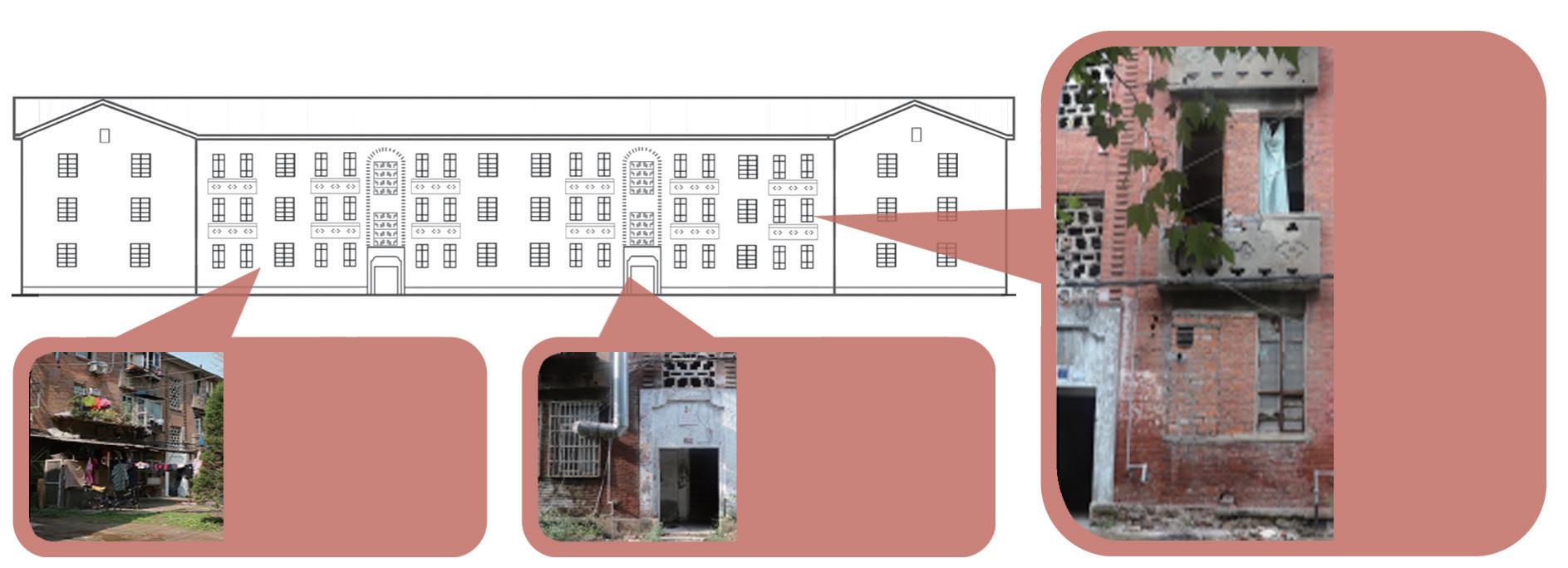
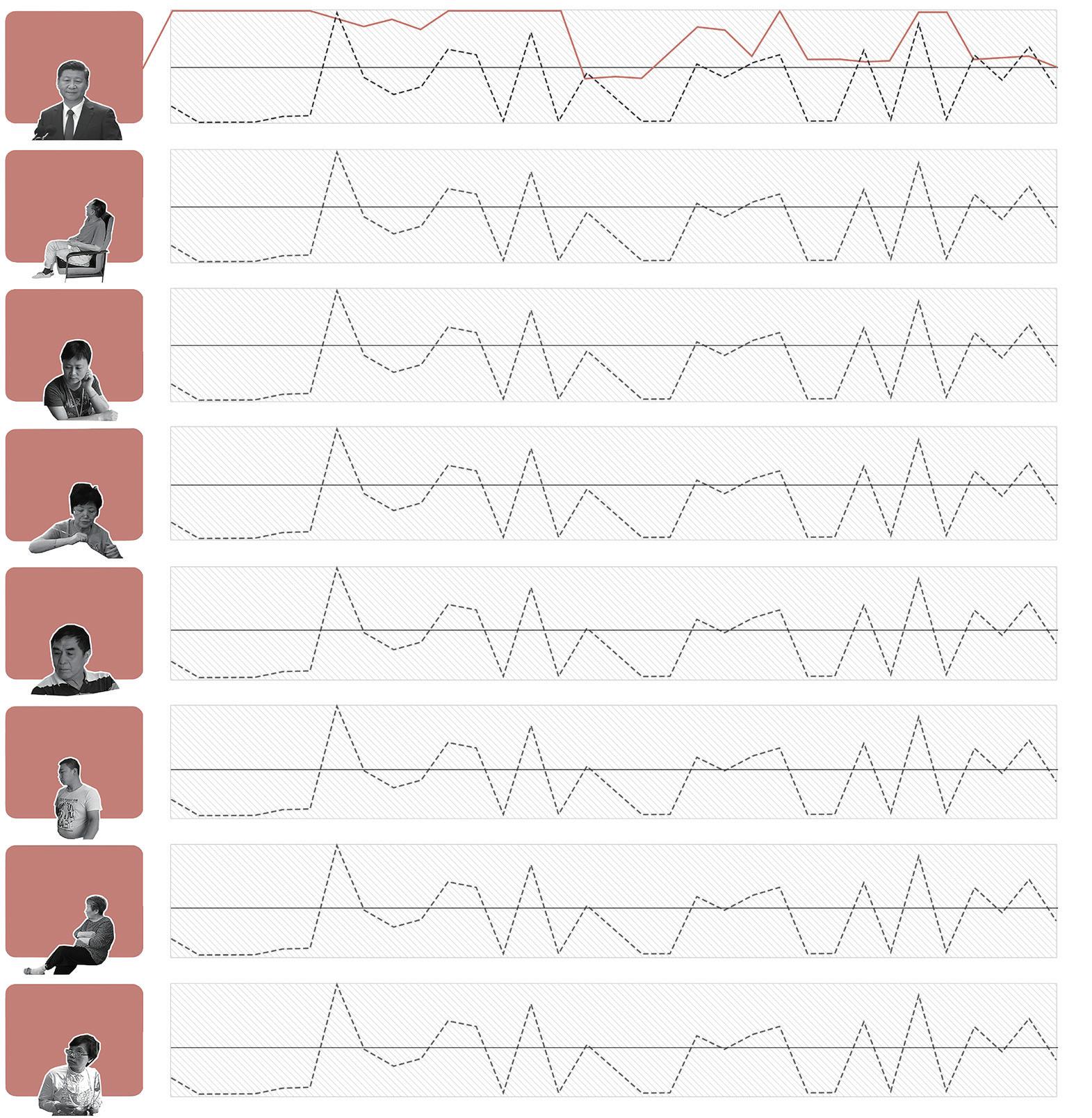
According to the demands of various groups, the Red Steel City was updated and upgraded: it broke the isolation, integrated into the surrounding area, supplemented the supporting functions, introduced the surrounding landscape, and strengthened the vitality of the plot.
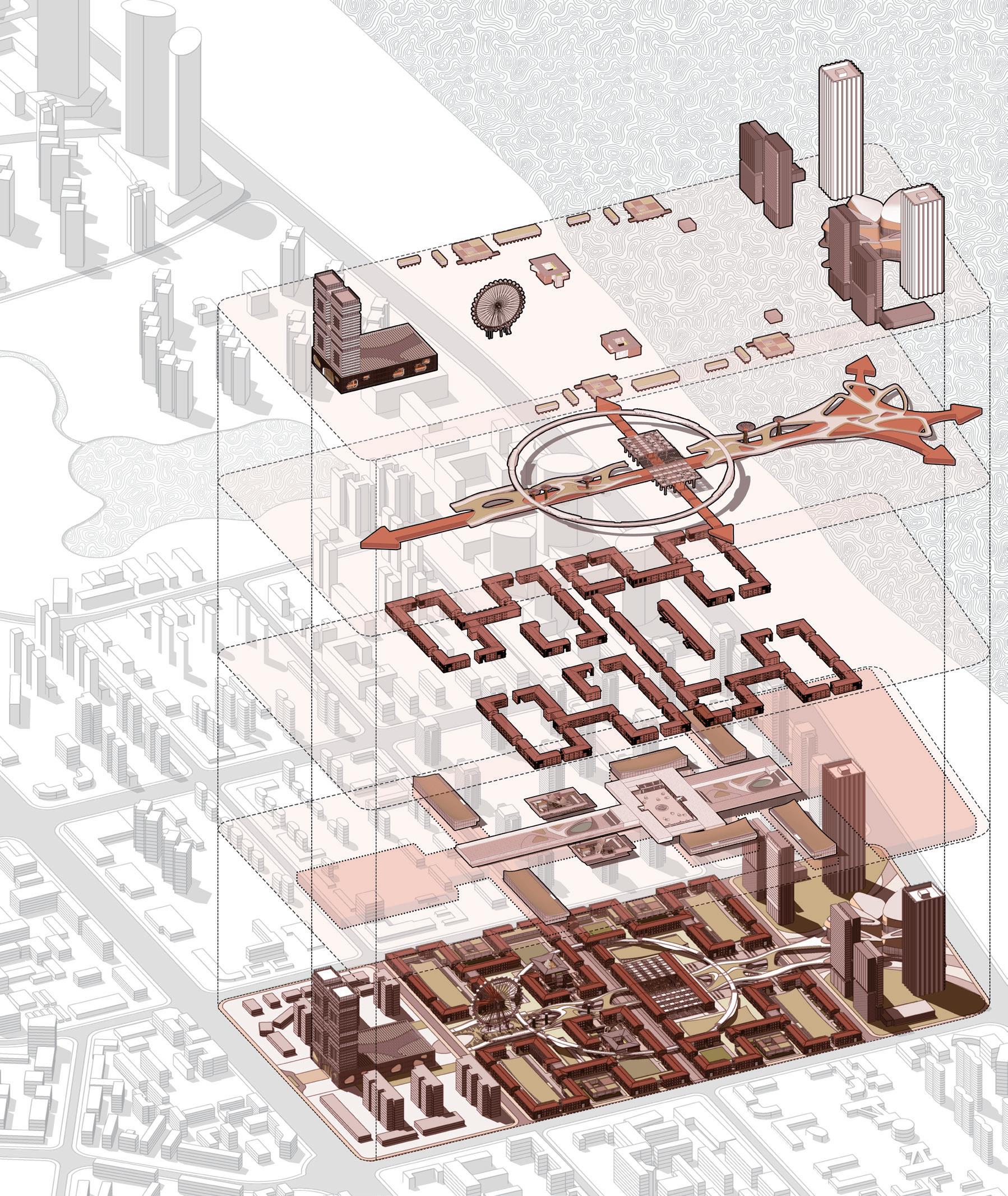
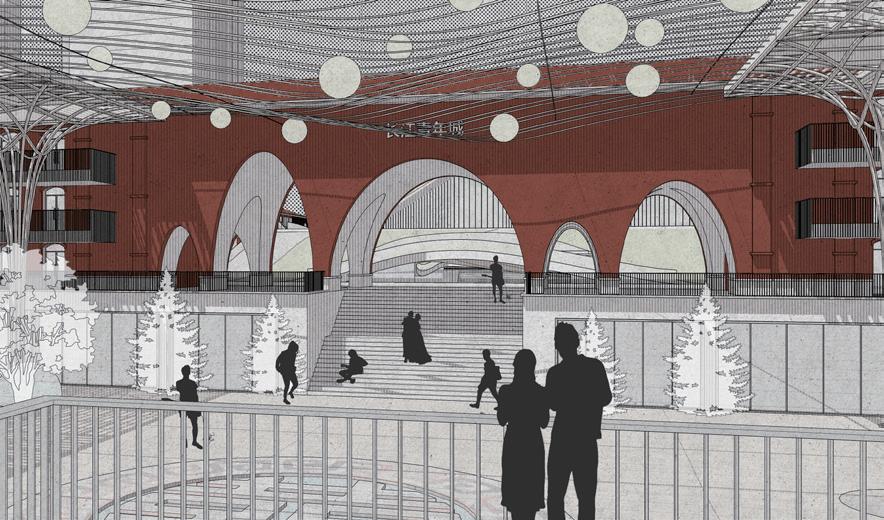





•Weddinghotel
•Ferriswheel
•Businessoffice•High-riseapartment •Shoppingcenter



•Thewalkingaxislinksthesurroundingplotstoformthe riverviewaxis
•TheCircularHighLineconnects allthecommunities





Transformintoacompound community
•Residence
•Retail•Artworkshop
•SOHO•Corporateheadquarters





•Demolishthefence
•AddUndergroundparking
•Setupasunkensquare
•Connecttheunderground andabovegroundspace
•RedSteelCitywillbebuilt intoacomplexcultural commercialdistrictwith distinctivecharacteristics and rich cultural atmosphere
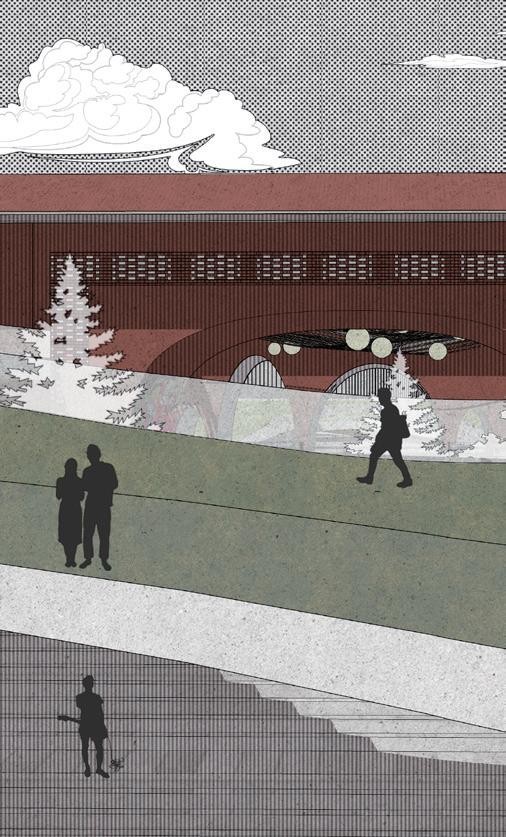
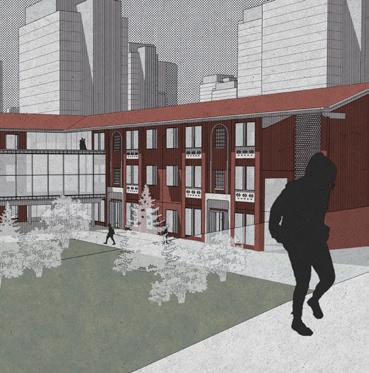
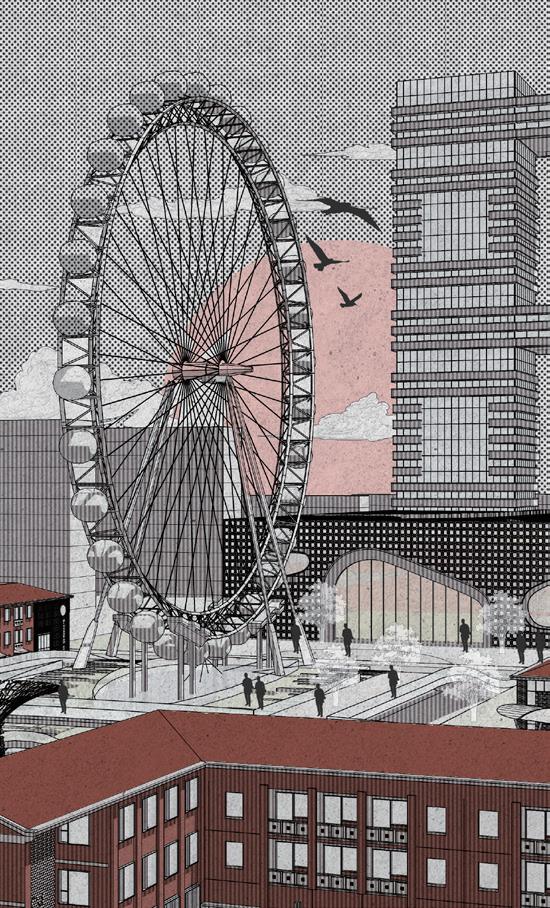
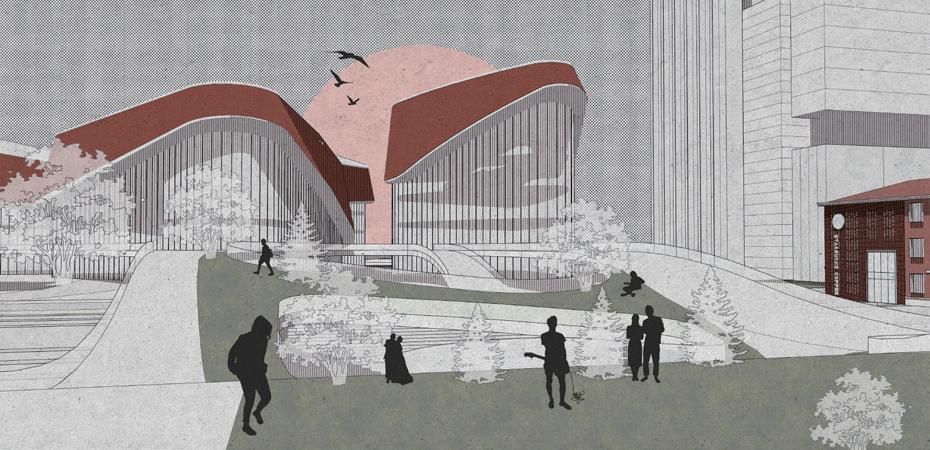

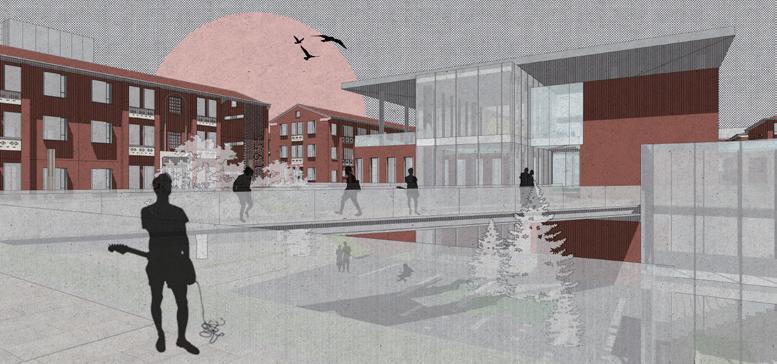





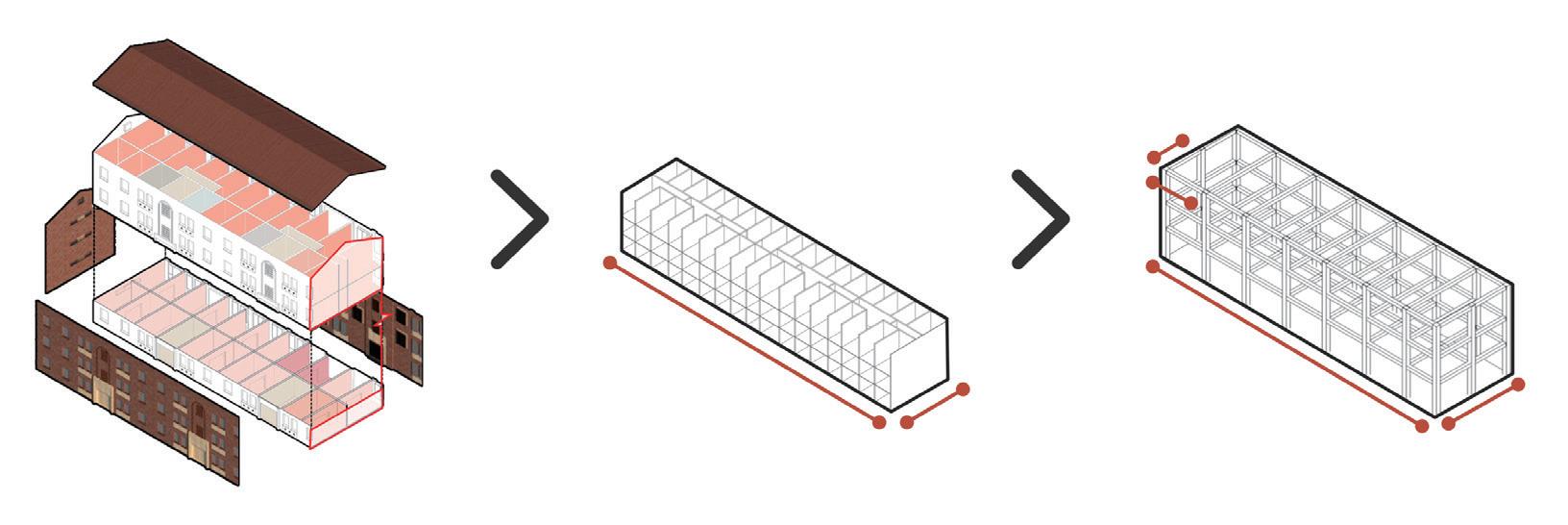
1. The original building was a brick-and-concrete residential structure.
Strategy


2. Brick-concrete structure do not meet the needs of various types of functions.
3. To accommodate the diverse commercial mix, frame construction was used to increase the height and depth of the house and enhance the comfort of the space.
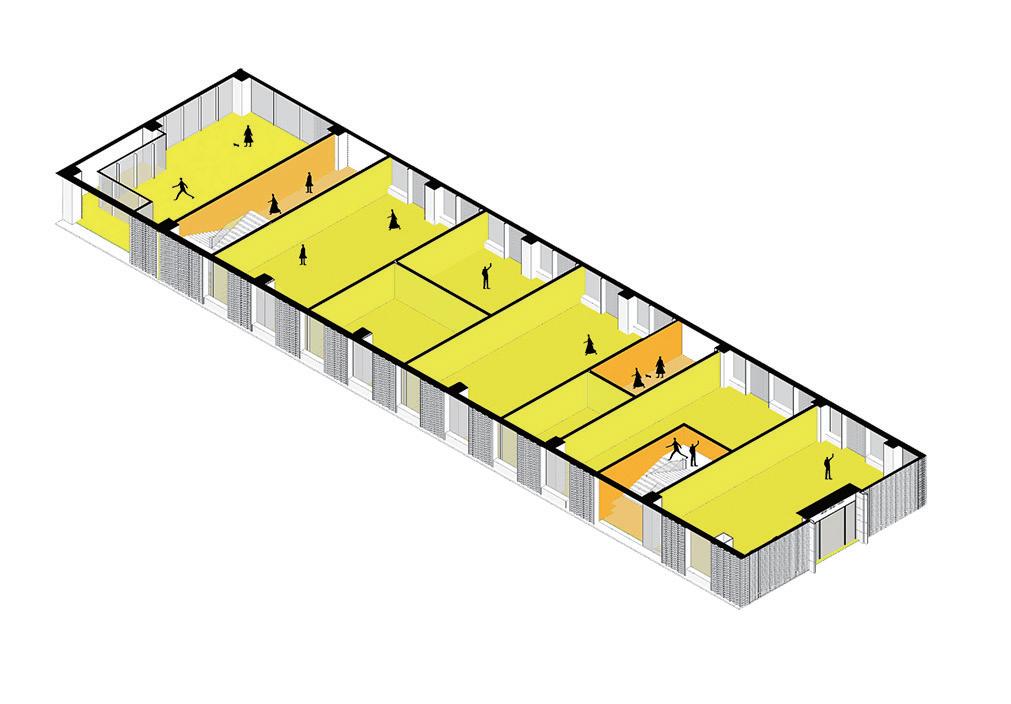
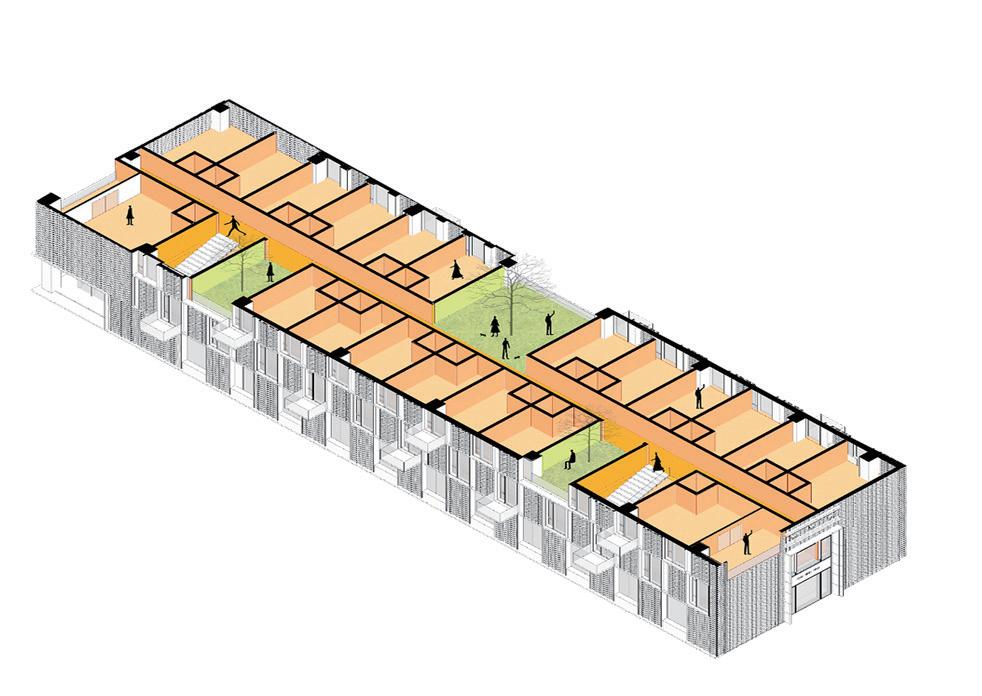
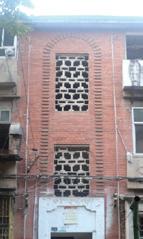

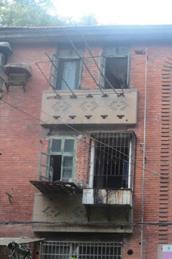

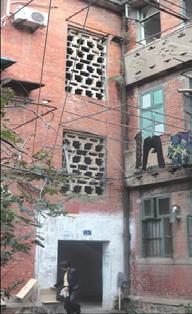

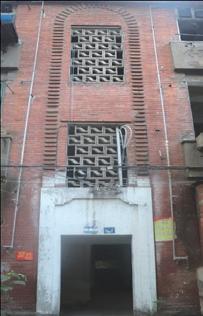
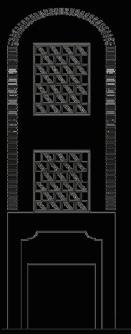

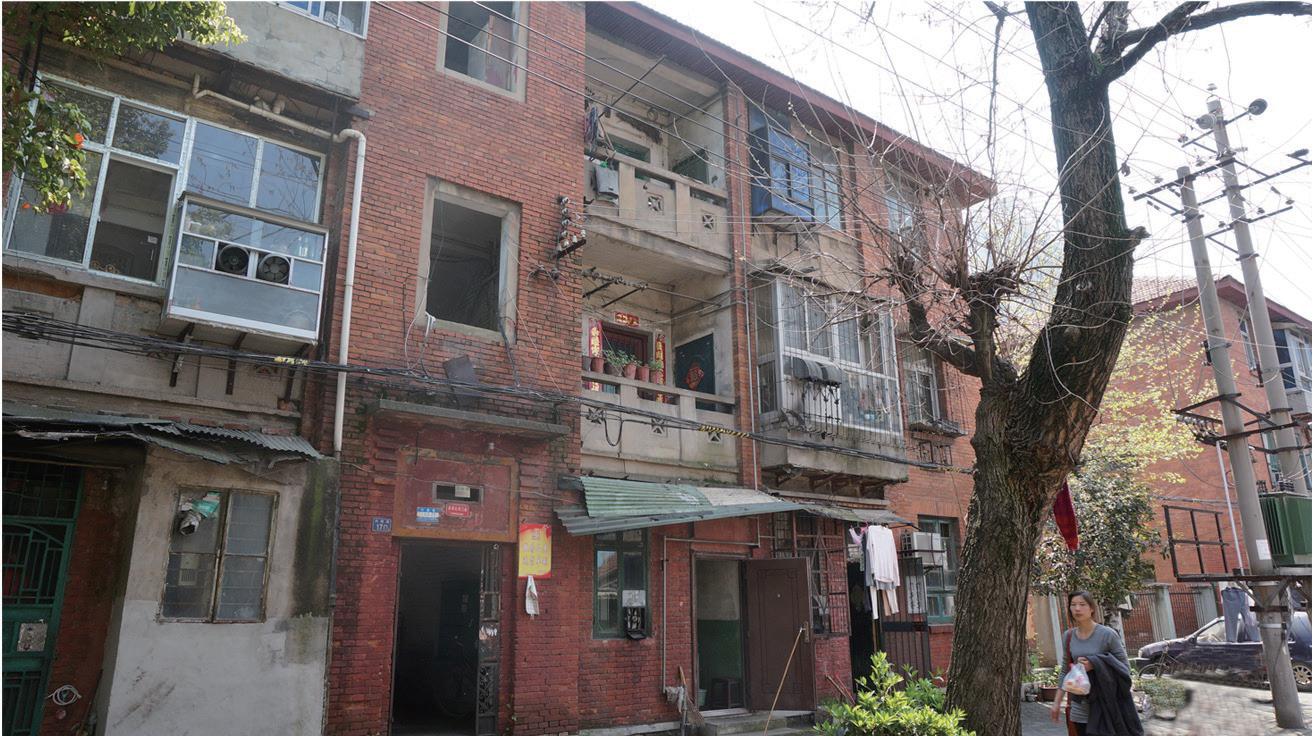
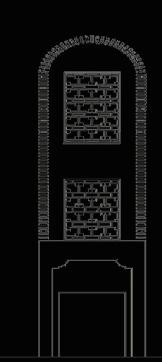
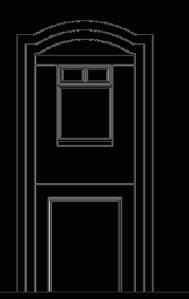
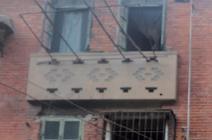
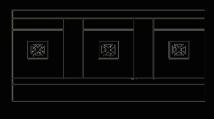

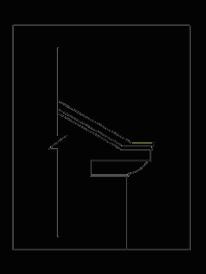

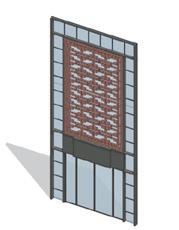
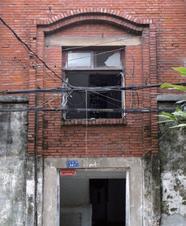

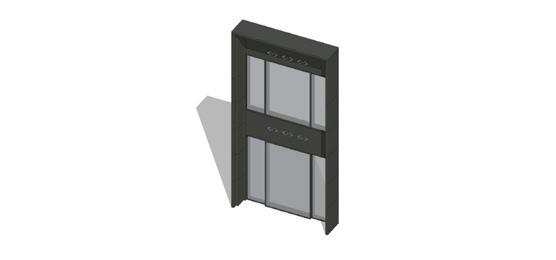




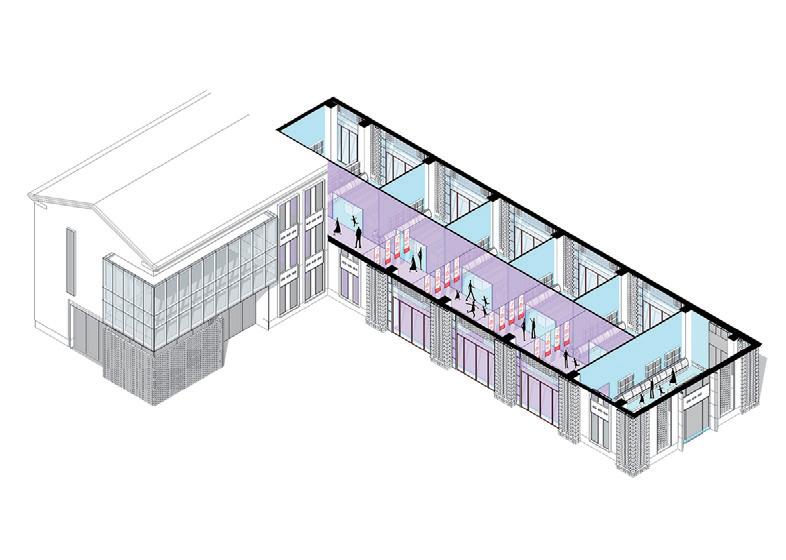

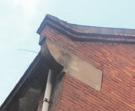
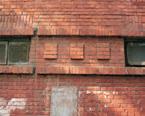



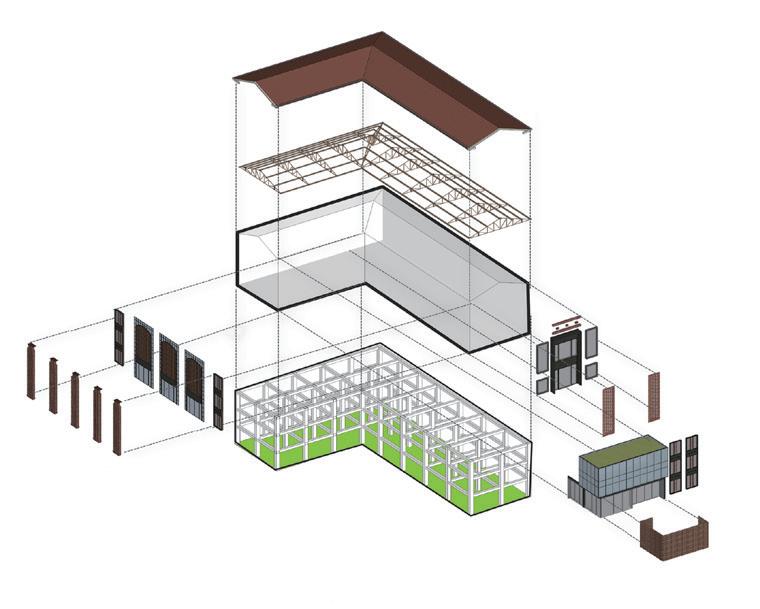
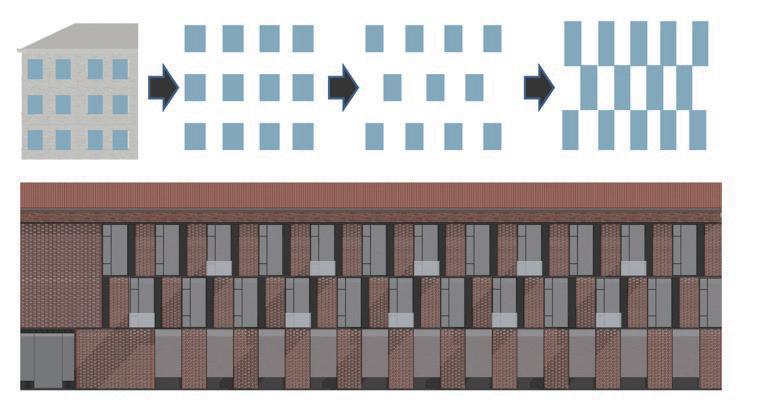

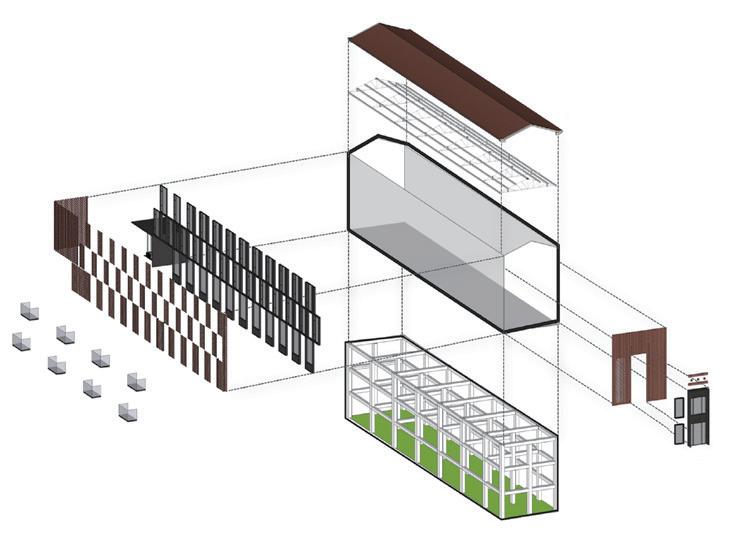
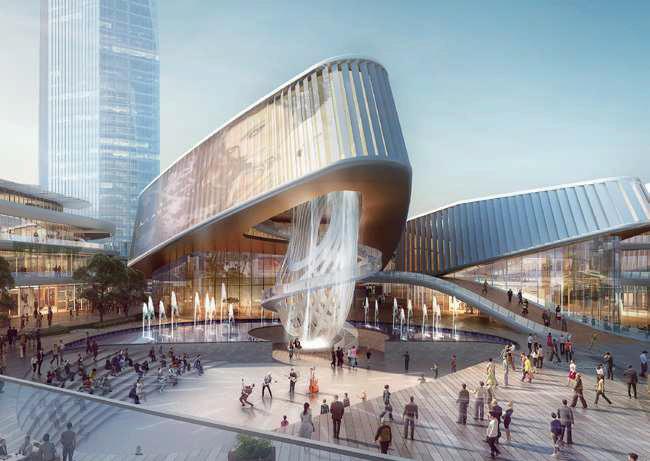
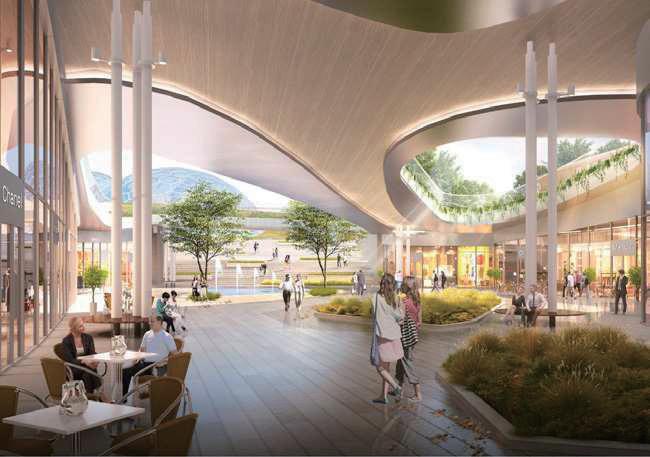
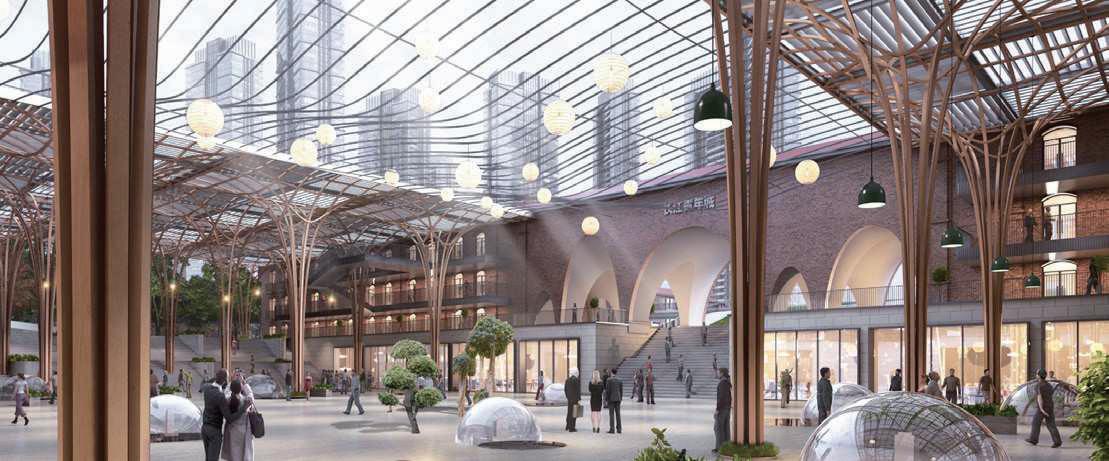
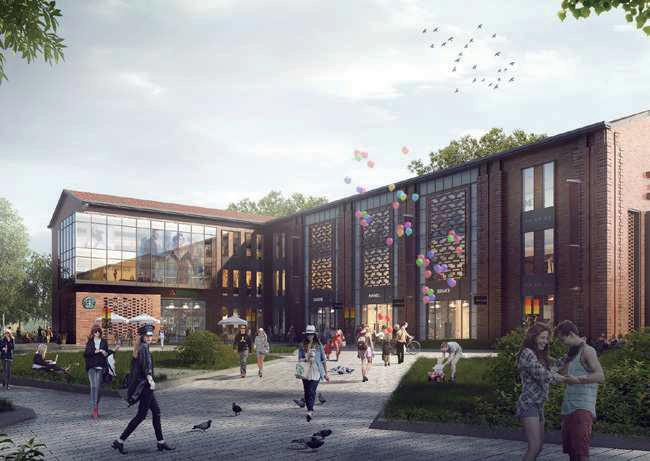
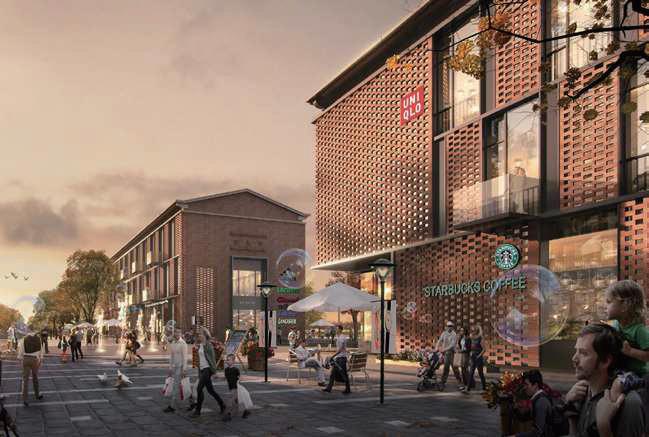
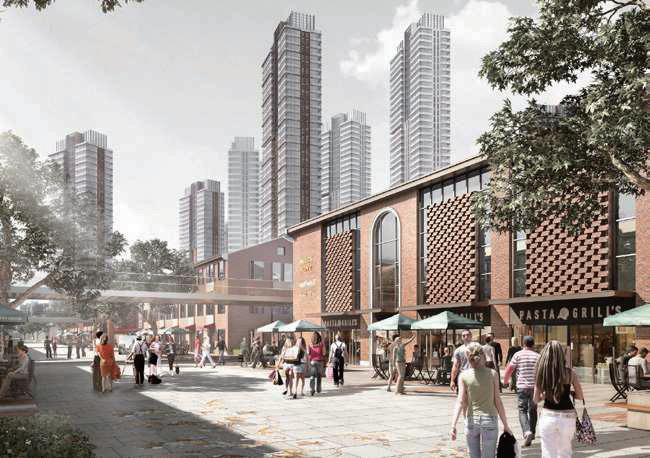
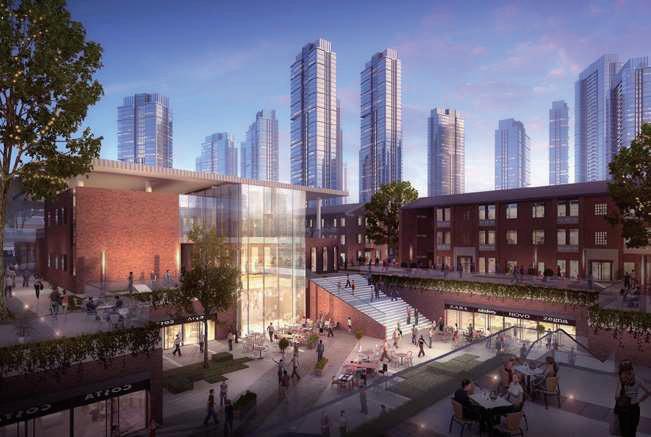
The design continues the urban memory of Red Steel City as a whole. From style to space and inner life style, it combines architecture with planning and design, integrates commercial, cultural and artistic, creative office and other business forms to create a compound ecological community with historical connotation.



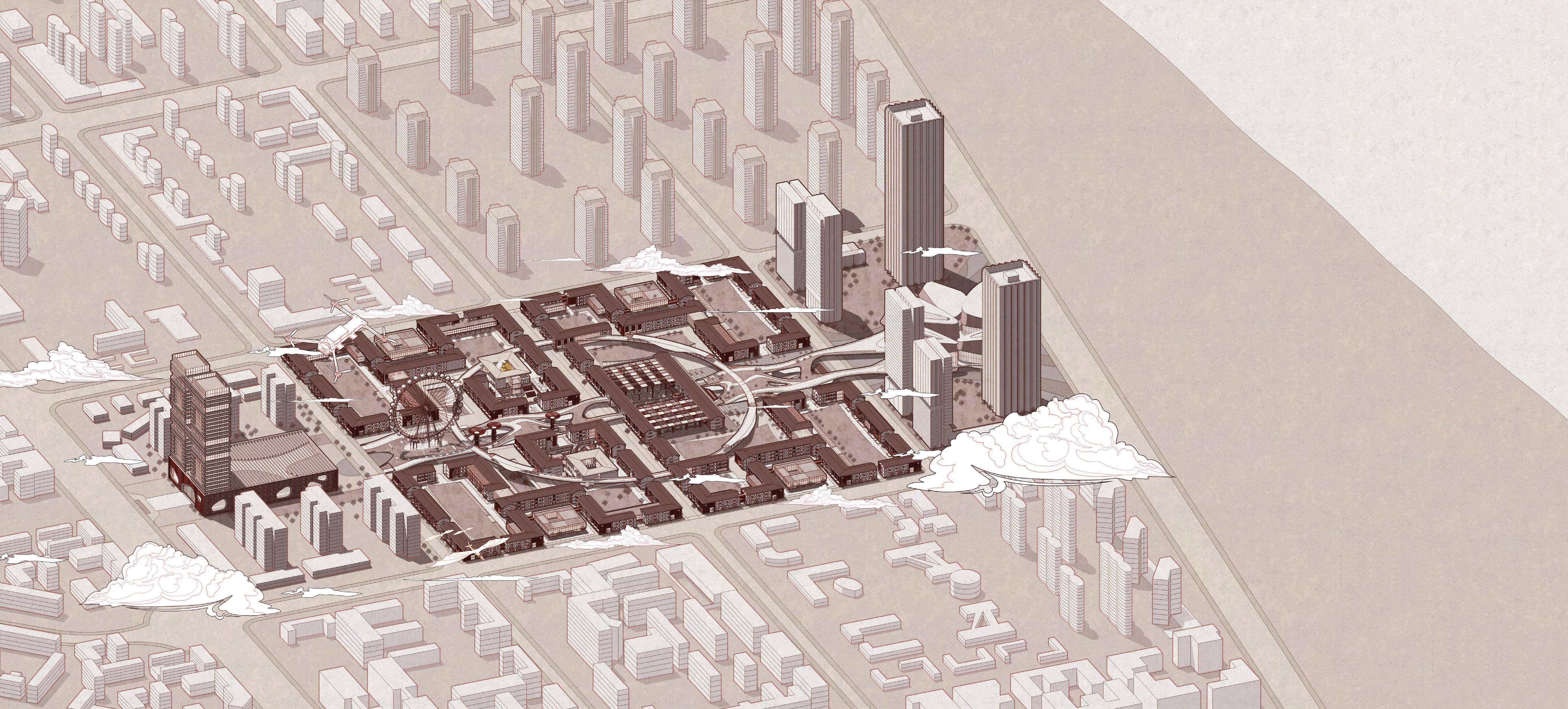





















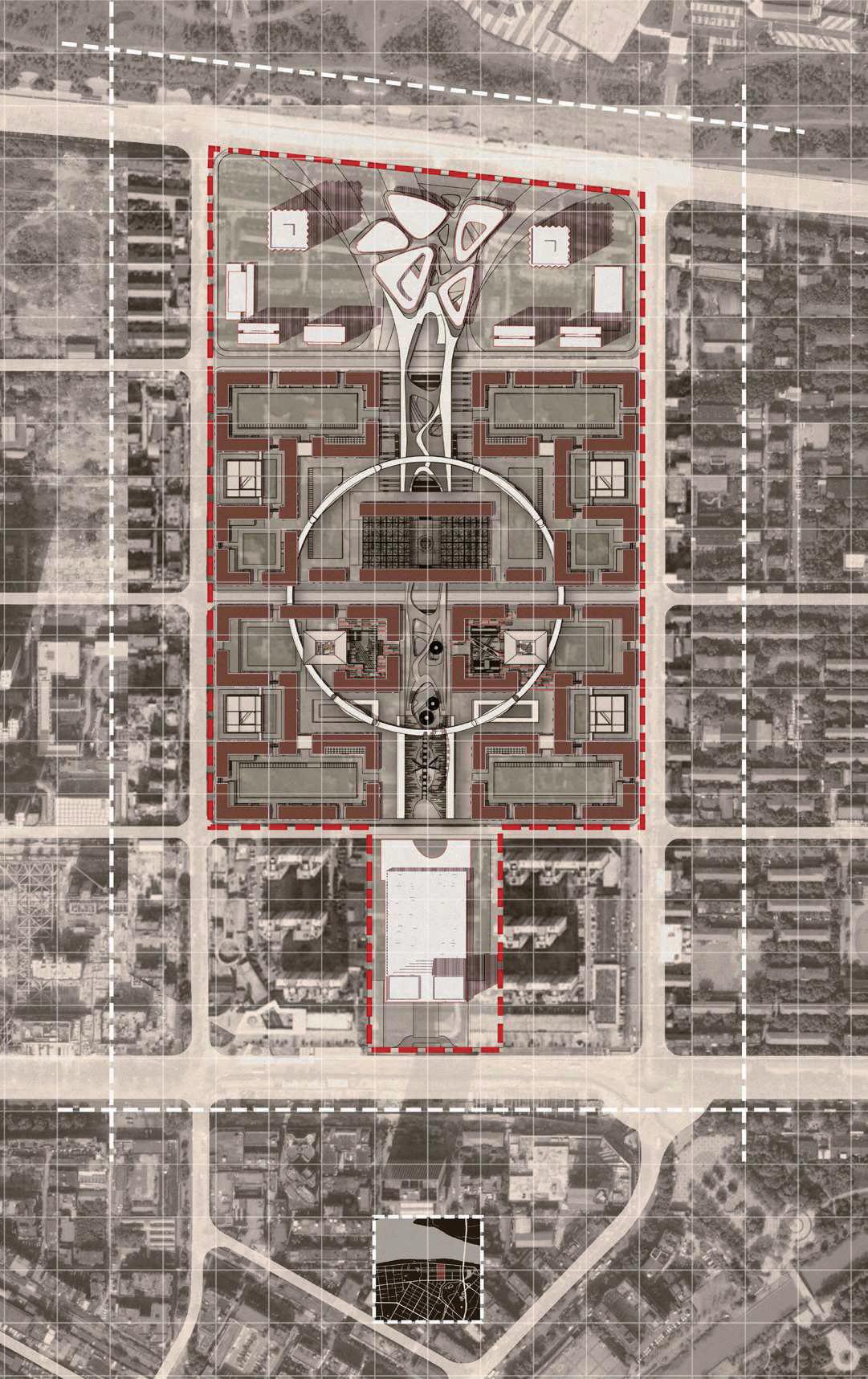




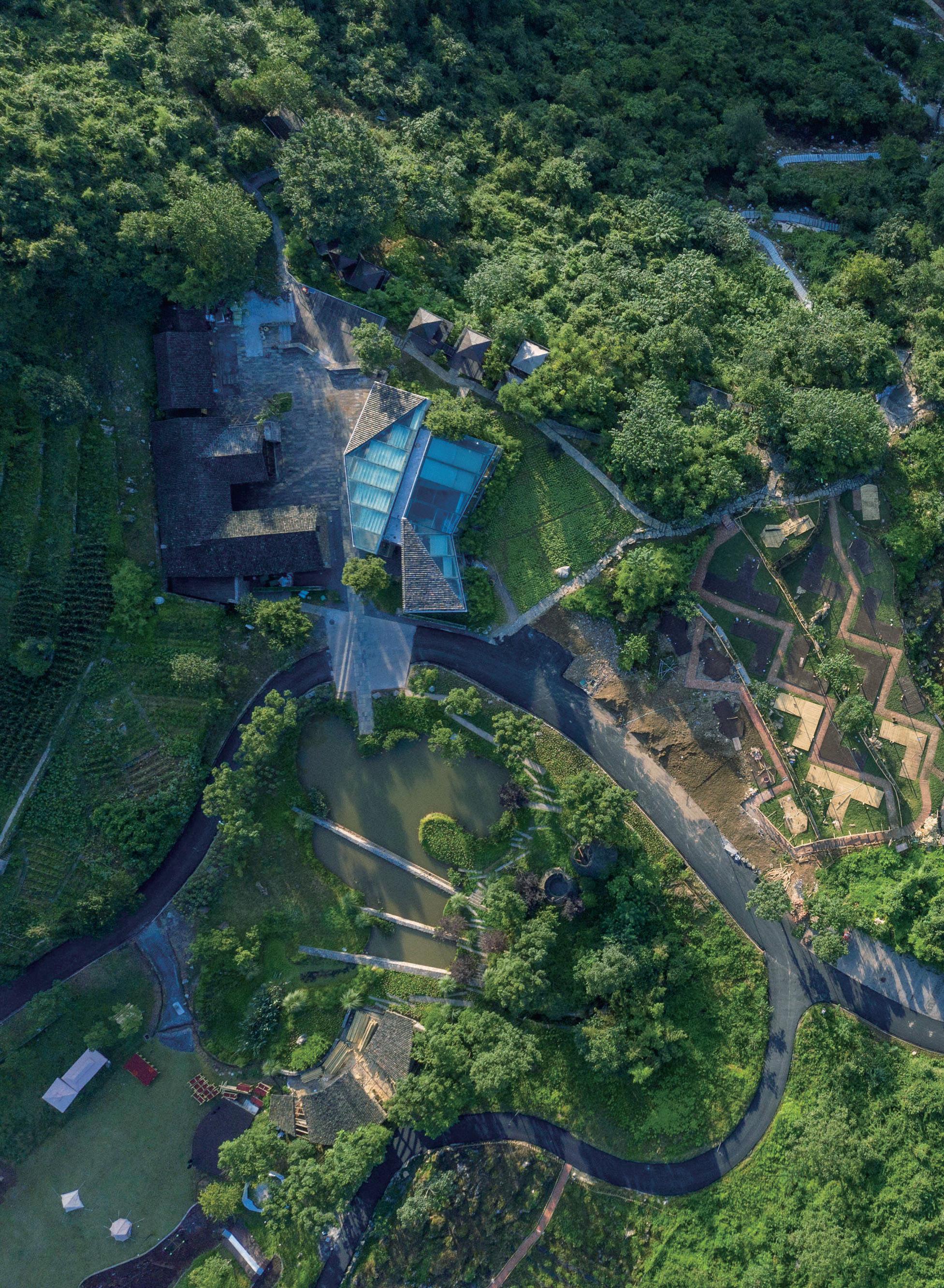
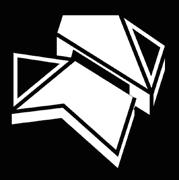
04 GUIYUAN FAIRY RURAL
REVITALIZATION
< TIME > 04.2015-12.2022
< CATEGORY > Practice Work
< INSTRUCTOR > Chai Sheng (Chairman Chief Designer, Made&Make)
< TYPE > Rural Public Architecture,B&B
< LOCATION > Chongqing Wulong, China
Chongqing Wulong Fairy Mountain is a barren mountain village, decline bleak. The young and middle-aged people are out for work, the houses are in disrepair, the production model is monotonous, and the soil ecological security is threatened.
Since 2015, as architects, we have carried out in-depth design of this land, revitalizing the barren land and revitalizing the ancient village through reasonable planning and moderate intervention.
In 7 years, Guiyuan Town was born with the participation of all parties. Guizyuan Town conveys a new way of life combining rural-life with sojourning and health care. At the same time, it also respects the emotional and spiritual needs of local aborigines to foster new rural sages and rebuild the village style.
1. Disappearing Ancient Villages
2000-2010 900 thousand villages disappeared in 10 years in China. How to "see the mountains, see the water, and remember nostalgia" while the city is developing is a question.

It has certain cultural value but it has been in disrepair for a long time and the damage is serious.
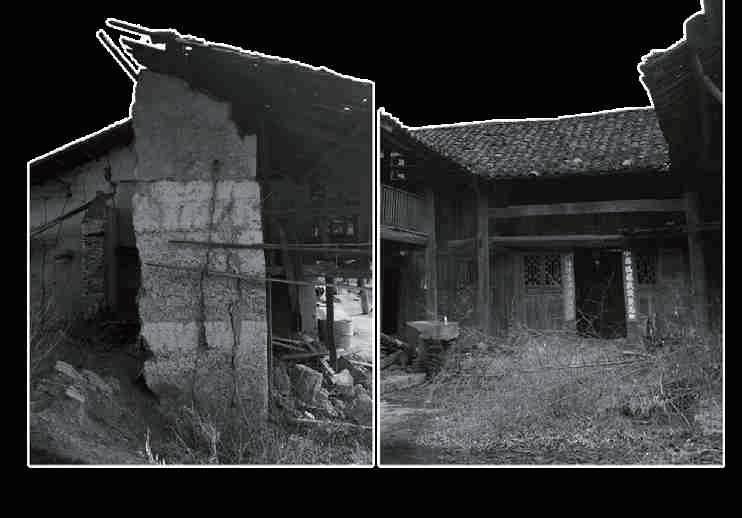
The industrial structure is single, the income of the villagers is low, so it is hard to attract young people to go home for employment
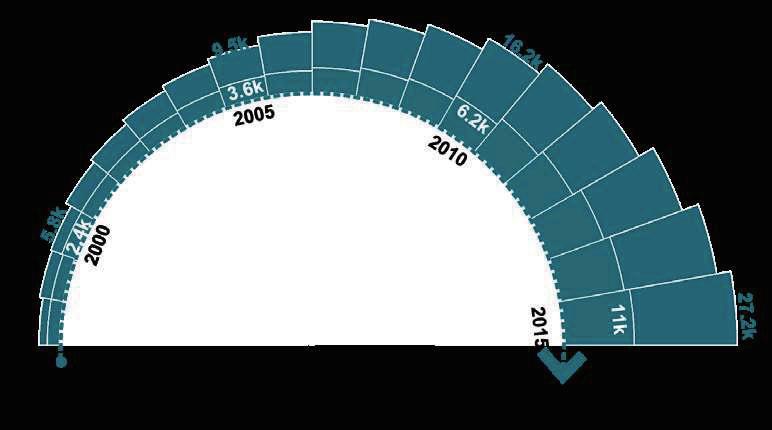
2. Development of tourism of Chongqing
The per capita GDP of the main urban areas of Chengdu and Chongqing exceeds $10,000. Mature vacation tourism and consumption are increasing.
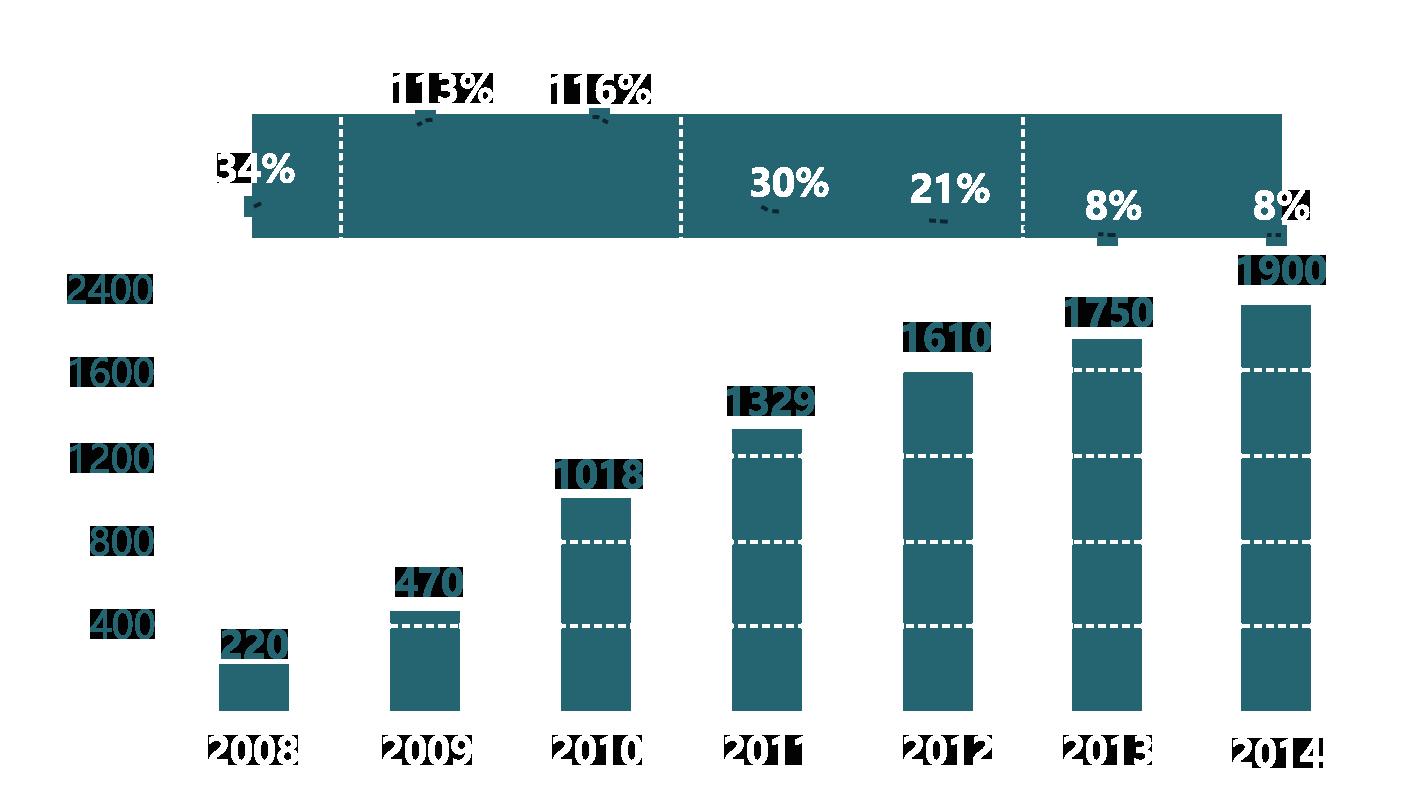
3. Site Location & Site Situation
The project site is about 3 hours' drive from the main urban area of Chongqing, and no more than 20 minutes' drive from the 5A-level scenic spot Fairy Mountain National Forest Park. With the promotion of global tourism, this ancient village located in the deep mountains has been discovered by the world.
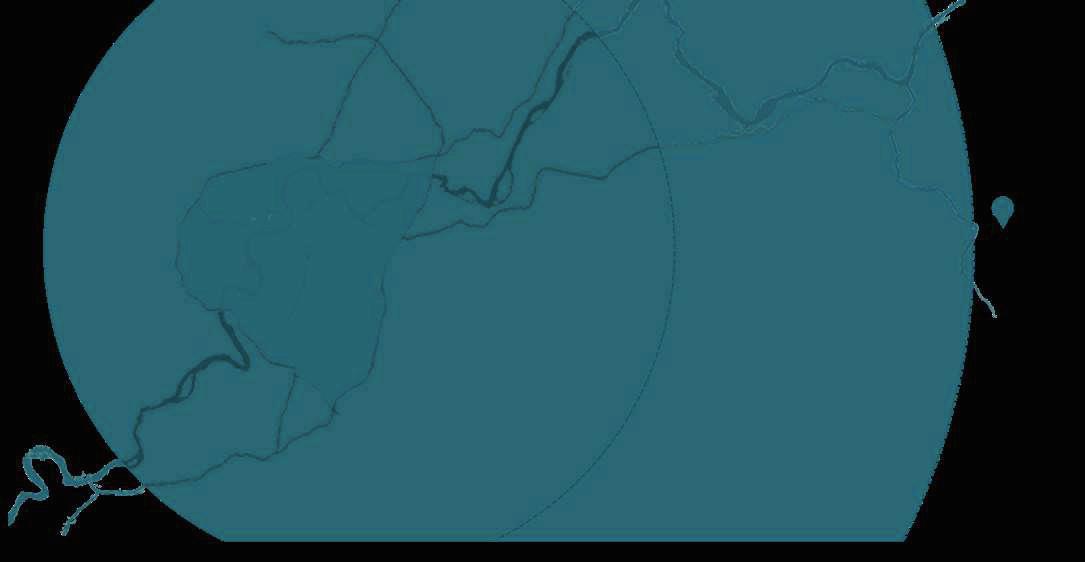
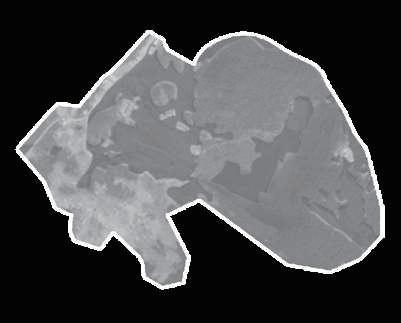
4.Excellent Natural Scenery
Jingzhu Village is located in a karst landform area. The village is surrounded by strange natural landscapes such as tiankengs, pine forests, and valleys. It is a good place to escape the heat in summer
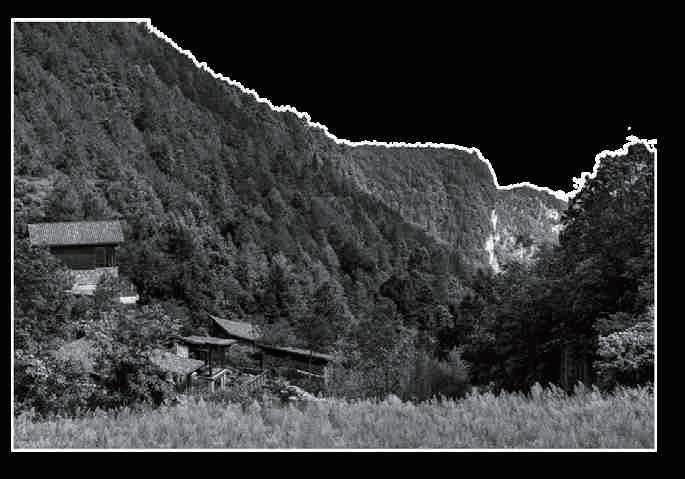
The phenomenon of village hollowing out is serious, and young people all go out to work only a small number of villagers do farming and child care
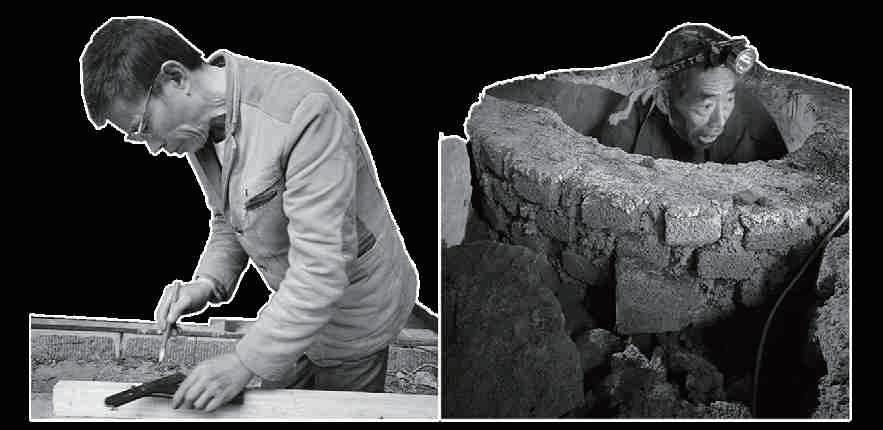
Tobacco planting is unstable and has low added value, causing soil pollution and fertility degradation.
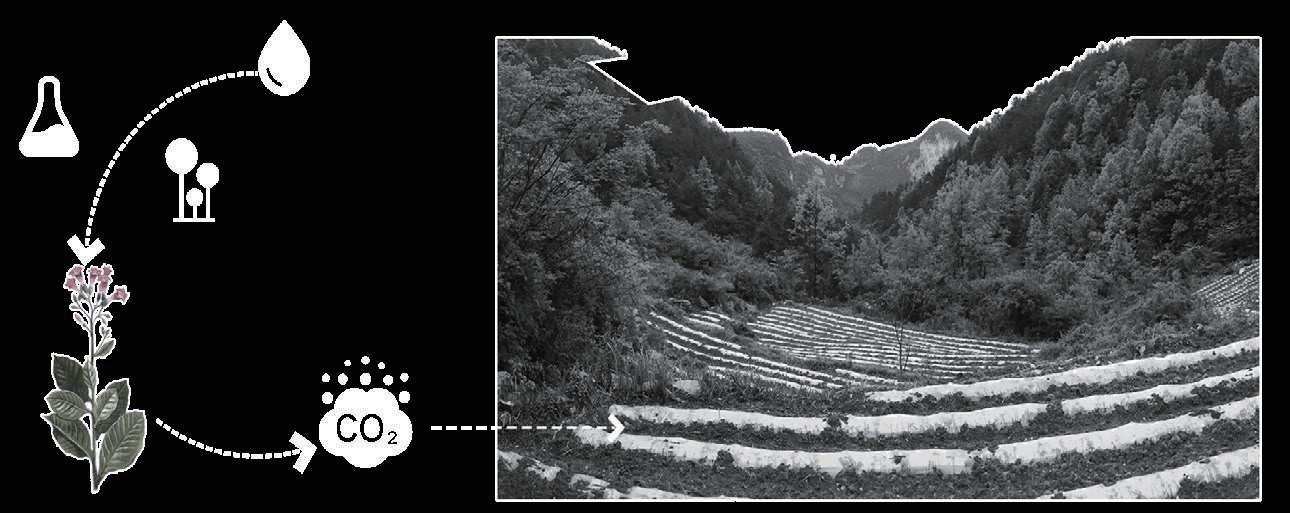
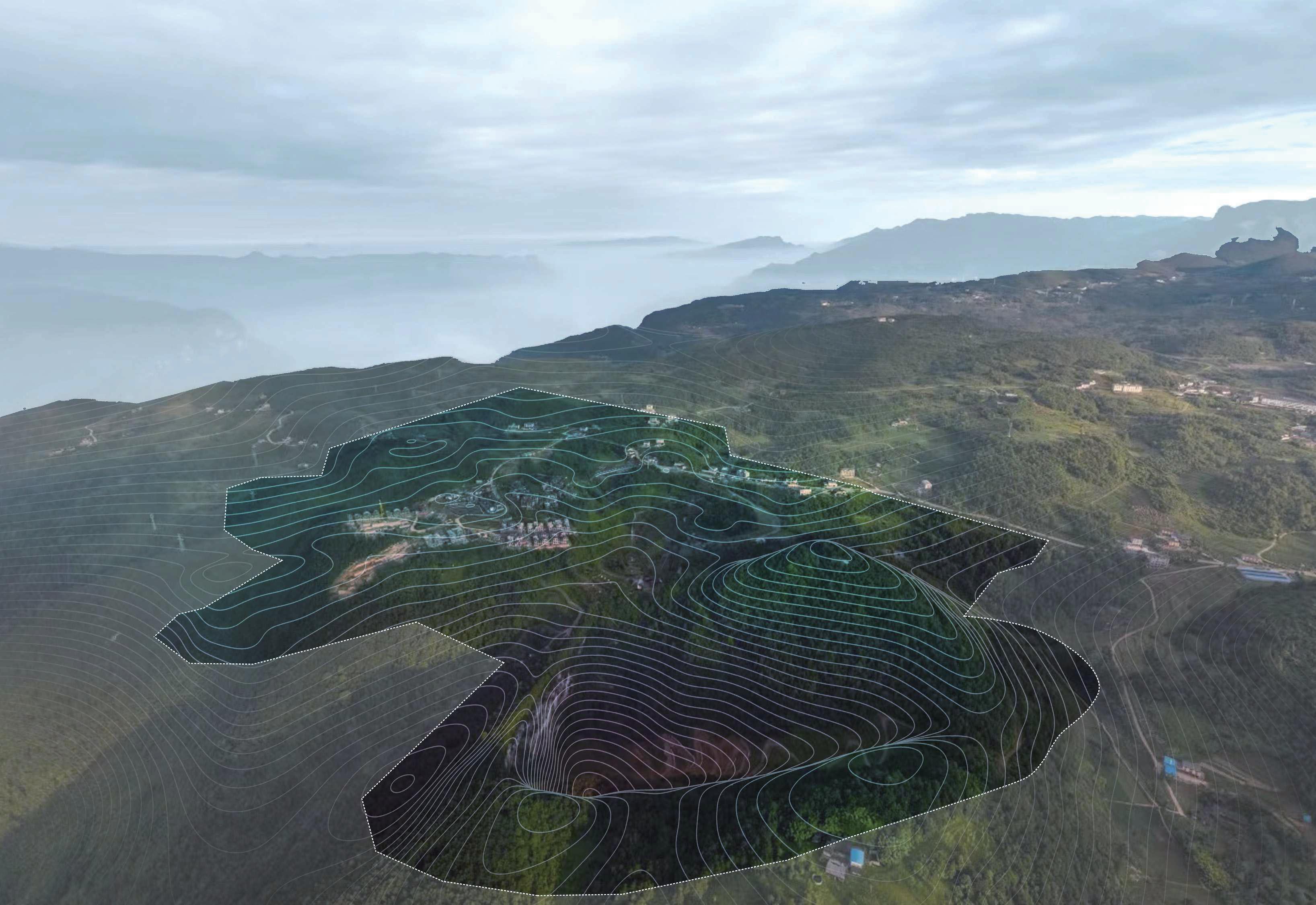
8. Old House in Disrepair
7. Low per Capita Income 6. Local Residence Age Structure
5.Rural Industry
Annual visitor reception (10k people) Annual visitor reception growth rate
PHASE OF DEVELOPMENT——
A practice to revive a century-old village
From 2015 to 2022, Guiyuan Town was born with the participation of all parties. The Town conveys a new way of life combining rural-life with sojourning and health care. At the same time, it also respects the emotional and spiritual needs of local aborigines to foster new rural sages and rebuild the village style.
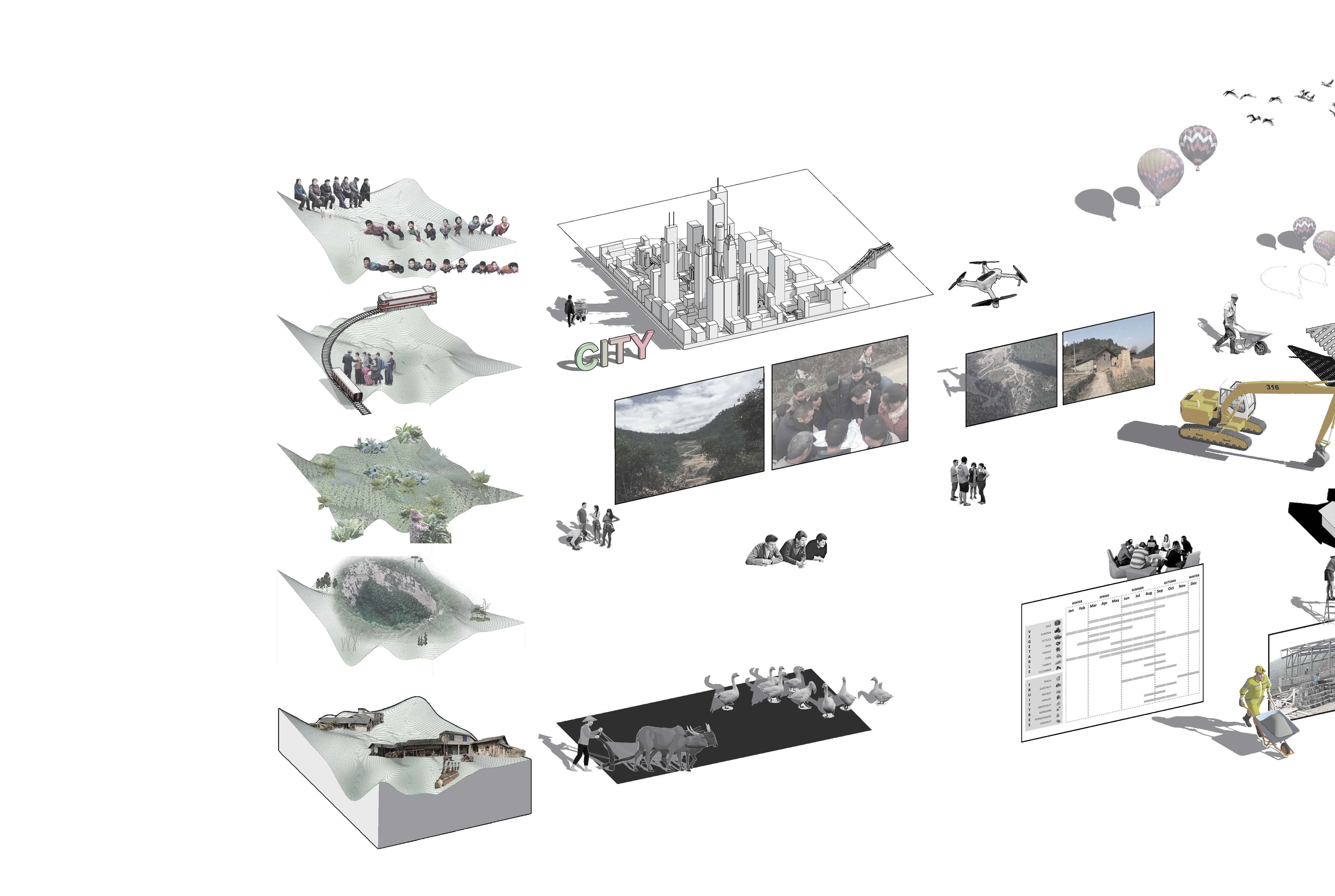
LEFT-BEHIND CHILDREN&ELDERLY
A small number of villagers who remain in the village are engagedin household farming and takingcare of the old and young.
Due to the instability of local income, the village has been hollowed out as most of its adults have moved away from home to work in the cities.
POPULATION OUTFLOW STAPLE CROPS
To increase their income, the villagers grow large amounts of tobacco. However, tobacco cultivation is unstable and has low added value, which also causes soil pollution and fertility degradation.
The comfortable alpine climate makes it a summer resort. The area has a rich diversity of vegetation, dense forests.
GEOGRAPHY
Guiyuan Town is located in Jingzhu Village, Wulong Xianshan, Chongqing. The site is a typical karst landform with rich and diverse landforms, such as sinkholes, canyons, mountains, cliffs and other strange and precipitous landforms. There are a few century-old buildings, but they're badly damaged.
Experience the advantages and disadvantages of the site and future challenges through field research
Local residents participate in the discussion of the overall project
Villager participation
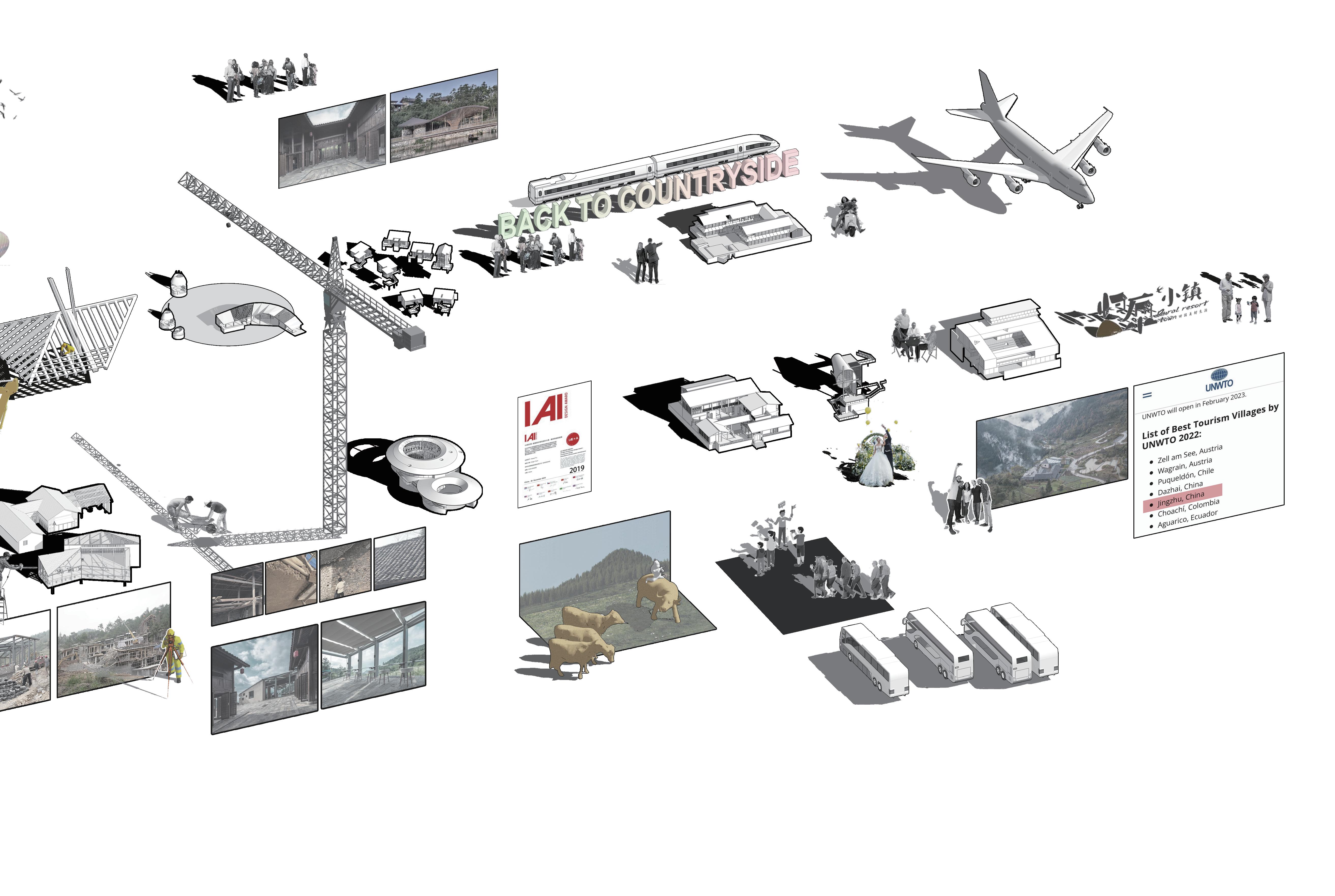
Camping
Local villagers are actively involved in the construction of the site. And they have a good knowledge of local materials and environment The high quality natural resources provide sufficient conditions for the construction of the camping base
As one of the landmark of the town, the restaurant is restored from an old ancestral hall In another pine forest, only a pavilion with natural material and simple shape was introduced to people
Back tocountryside
People who had gone to the city to work gradually came back to live and work in their hometowns
The view from inside the reception center
Local building materials
Local materials were used extensively in the design and construction, highlighting the cultural traditions of the village.
B&B completed construction The completion of the B&B has made the whole project take shape, and it has become famous on the Internet Villagers participate in the operation of homestays to achieve reemployment
Fairy Mountain Airport
The airport officially opened in March 2022, making it easier for tourists to reach Guiyuan Town
Increase of villagers' income
Through the development of rural tourism, the village's per capita annual income reached 21,392 yuan. Local villagers account for more than 60 percent of the tourism employees in the village.
Strategy 4: Construction Wood Clay Stone Tiles
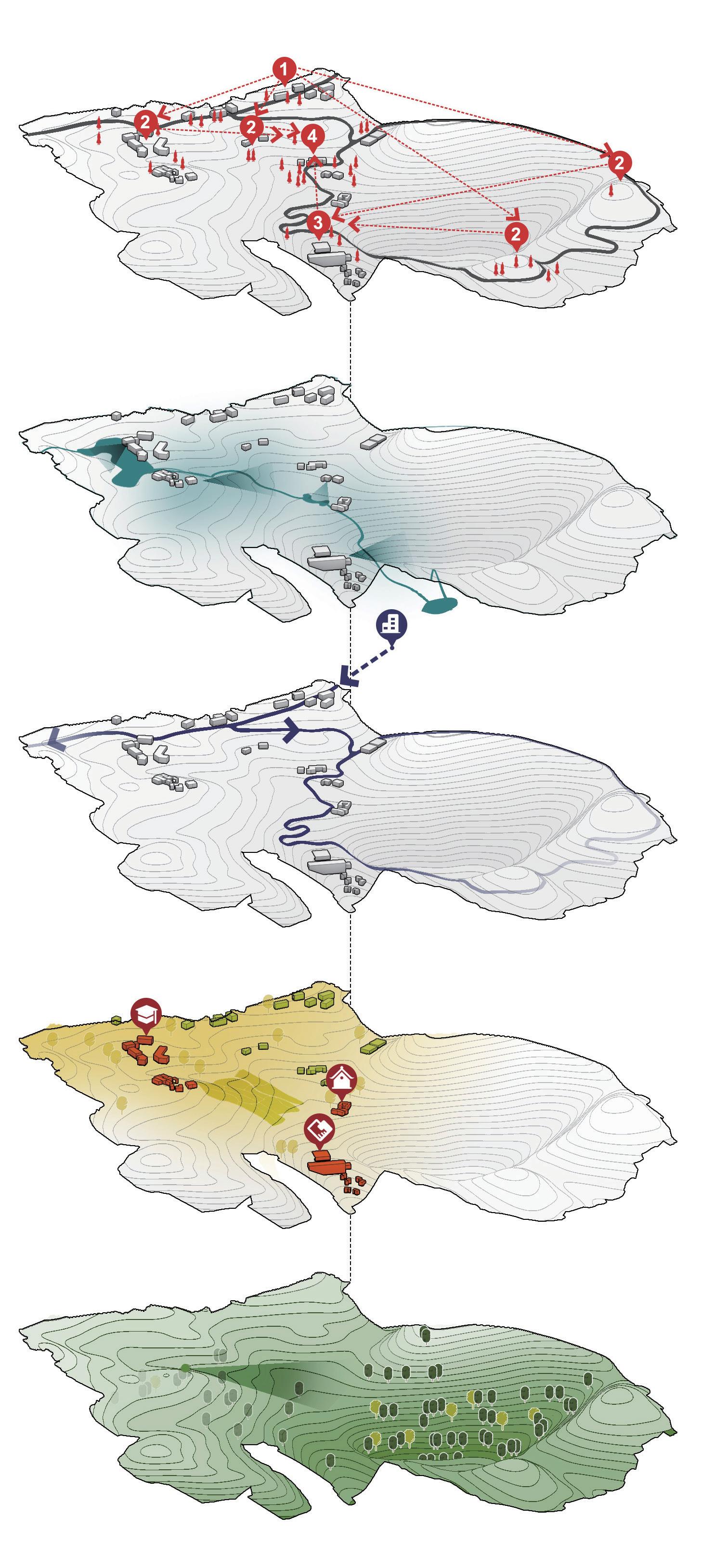
The design tries to preserve the local unique landform (spectacular sinkholes) and vegetation, as well as the traditional way of life of the villagers.
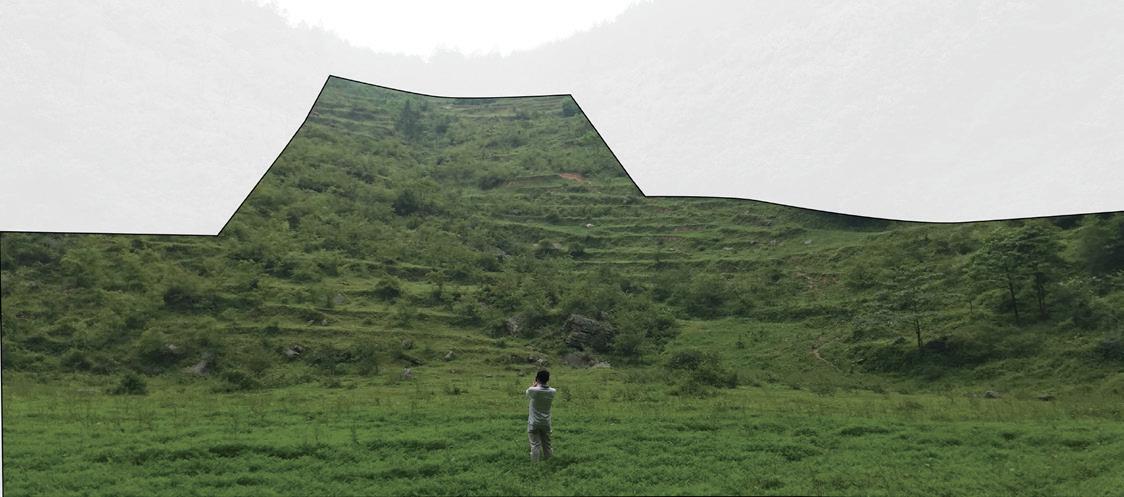
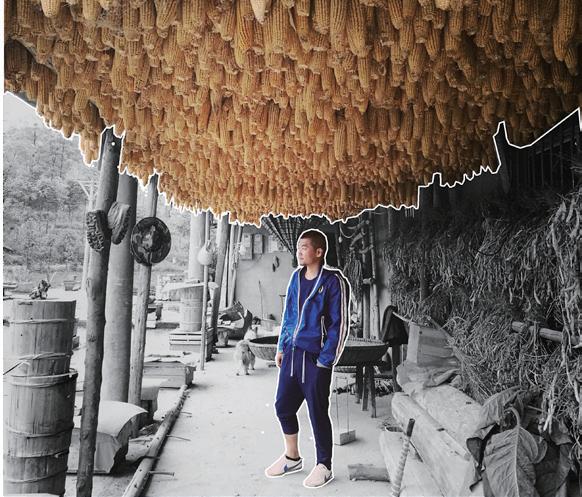
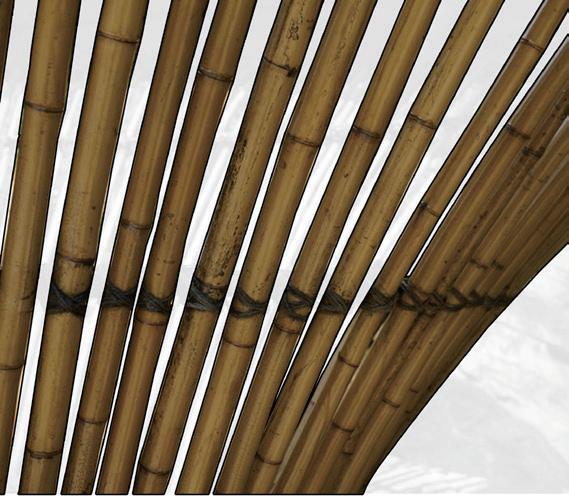
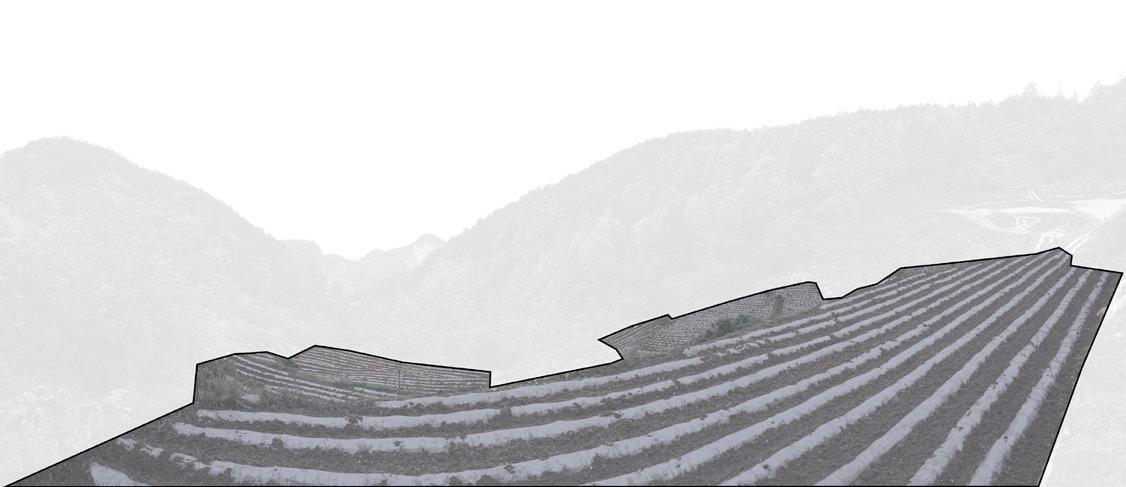
In order to repair the soil contaminated by tobacco planting, the design team re-selected matching crops based on soil characteristics to improve soil acidity and density.


MODIFICATION
In order to give the old buildings more complete new functions, we have transformed some of the houses. At the same time, we also reinforced the old school and other buildings to preserve the original cultural value.

CONSTRUCTION
We built a small amount within the permission to give the site a new function. Several of the town's main public space structures, such as tea pavilions and book bars, are made of local bamboo.
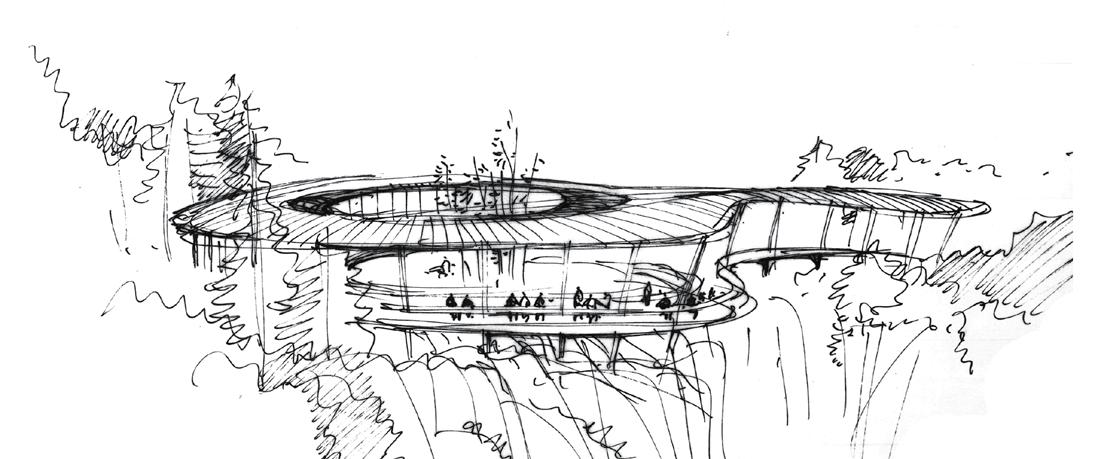
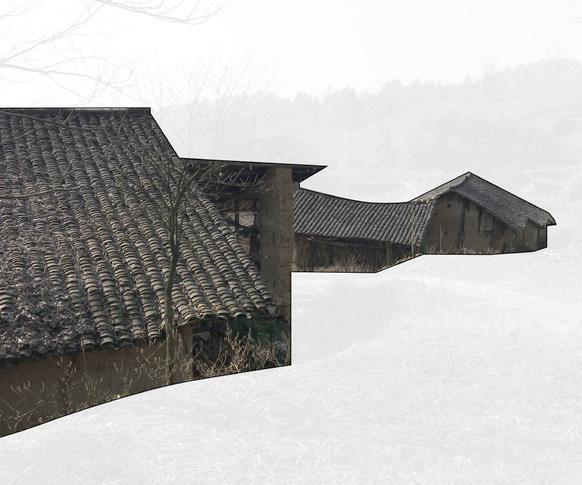
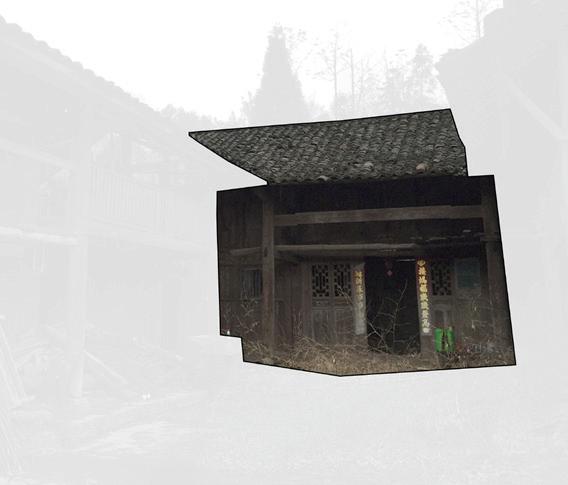
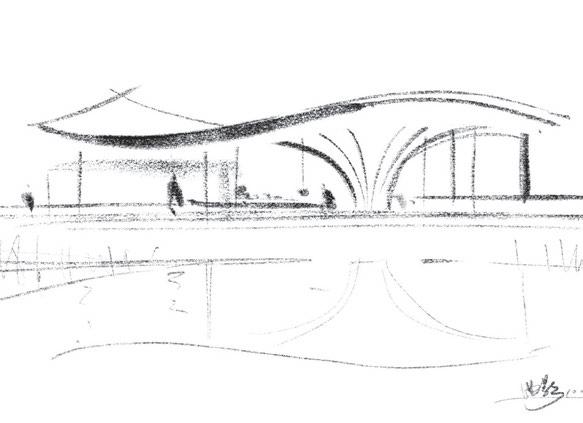
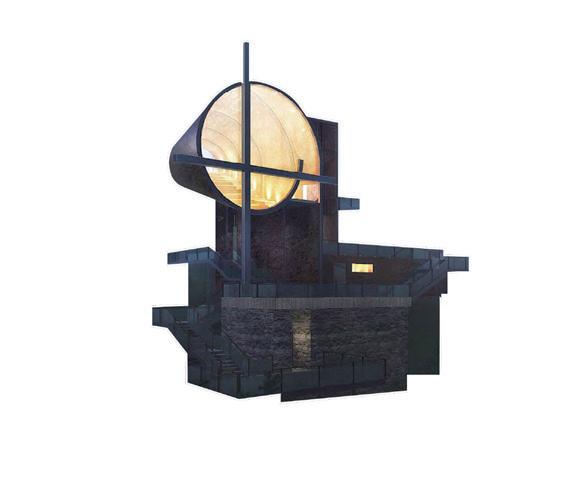
Ancestral Shrine(Reception Center)
The reception center's predecessor is a century-old house. The design preserves the original structure of the building, and local materials such as stone and rammed earth are used extensively. The spatial experience of the courtyard is re-deconstructed to form a dialogue between old and new buildings.
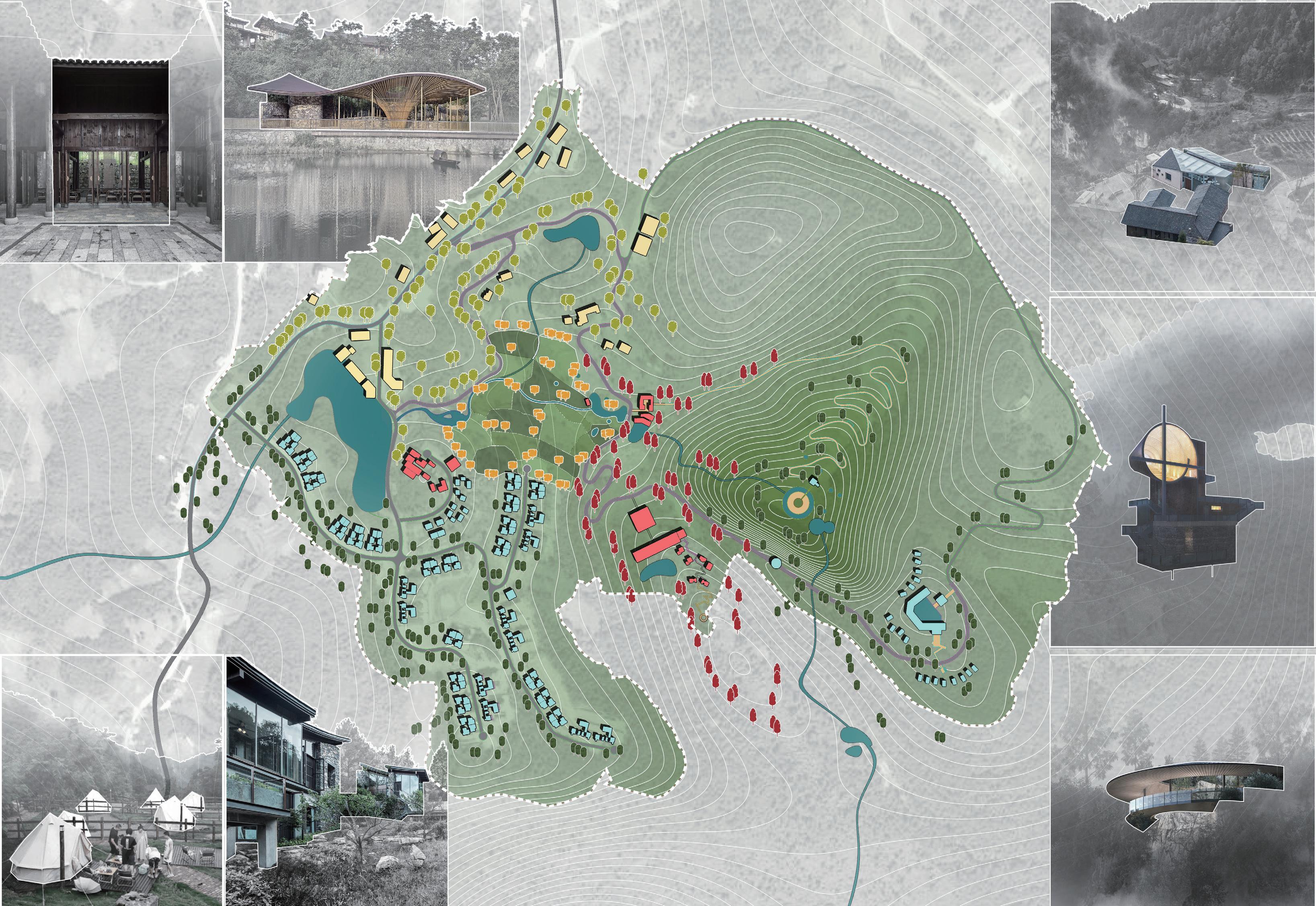
Rural Market is the commercial service part of the town. In the future, it will be not only a market for farmers to sell farm products, but also a weekend flea market for city residents to exchange their old goods.
Rural Market
Here, people can look forward to sleeping under the stars. A small white pointed tent scattered on the grass, string about the summer imagination and funny.
Looking down from the valley, a settlement of seven separate hotel rooms is rooted in the valley as if it had always belonged here. Builders also filled the cracks in their rammed stone walls with cultivated soil, and soon the moss would spread over the walls.
At the top of the cliff, two circular buildings naturally overlap to form an entrance vestibule facing a shallow valley, allowing visitors to experience the shock of the sinkhole for the first time.
The Camping Detached hotels
Reception Center
The original site of the reception center is a centuryold quadrangle wood and stone building. The rammed earth house facing the field has collapsed, leaving only two remaining walls and two remaining tiled roofs. Our approach was to rebond the remains of the house with light and transparent modern materials such as glass and steel to create transparent display Spaces. Through this space, the field and the quadrangle courtyard can reach each other, and the breath flows to each other.

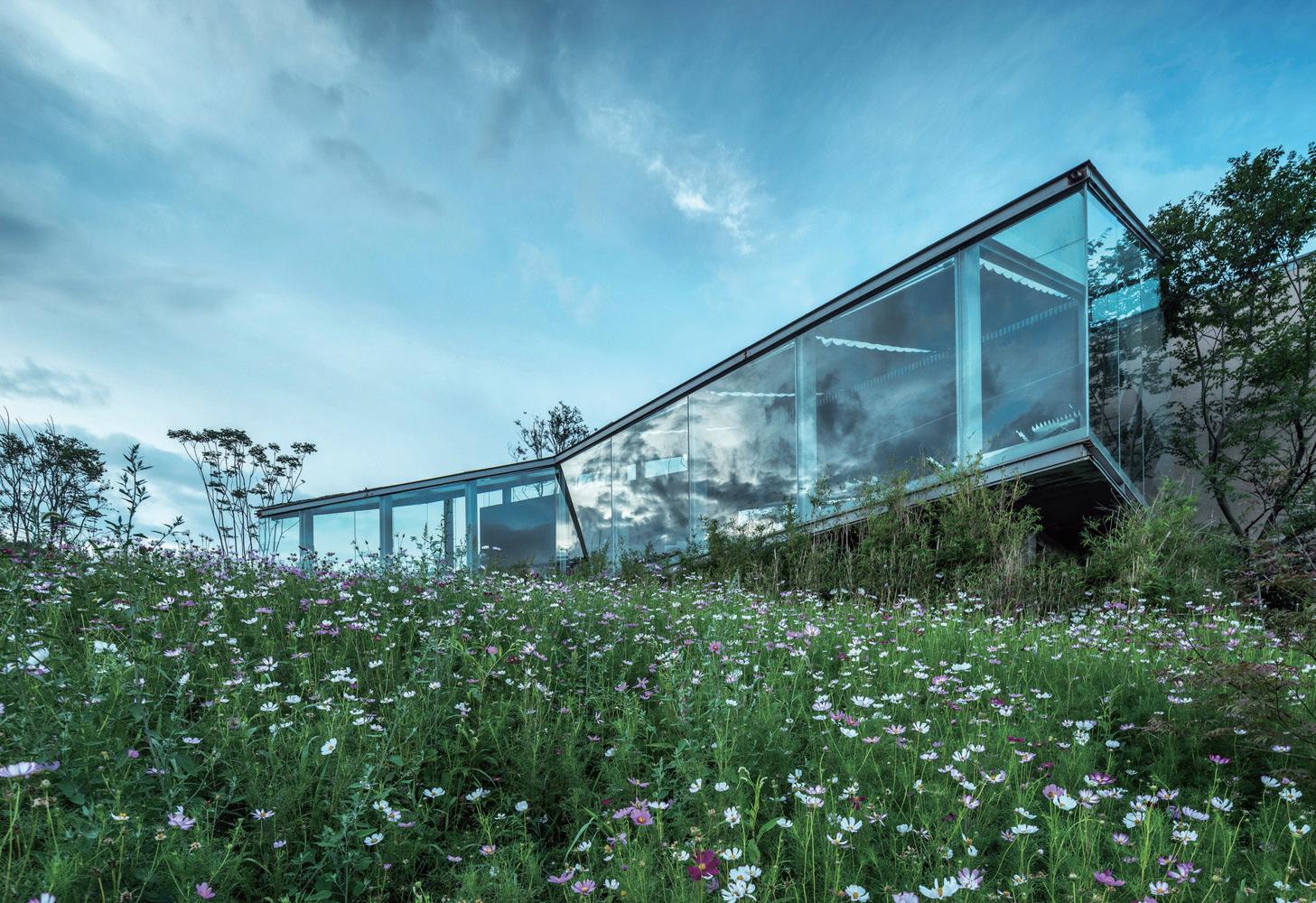
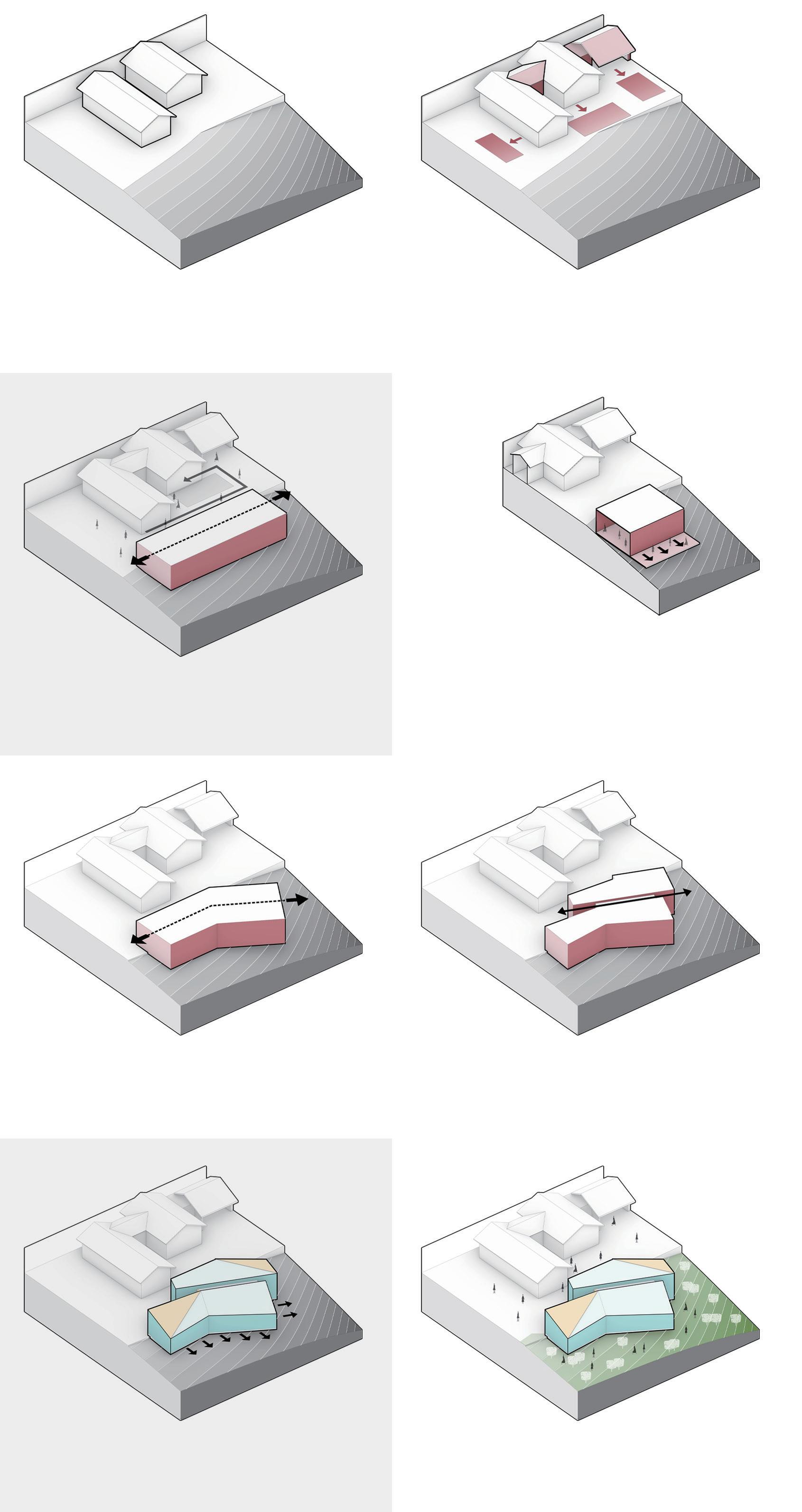
1. BASIC CONDITION
3. INSERT MASSING 5. BEND Real Scene 7. MASSING SUBDIVISION
2. IMPROVE ANCIENT BUILDINGS
4.ENHANCED LANDSCAPE EXP.
6. SPLIT
8. LANDSCAPE COMBINATION
Hotel Lobby
We designed the lobby of the hotel on the cliff of the sinkhole. The two circular buildings naturally stack on top of each other to form an entrance vestibule facing a shallow valley, and an empty backyard juts out from a large expanse of native plants on a 100-meter-high cliff. We hope that through this design, visitors can experience the shock of the sinkhole for the first time.

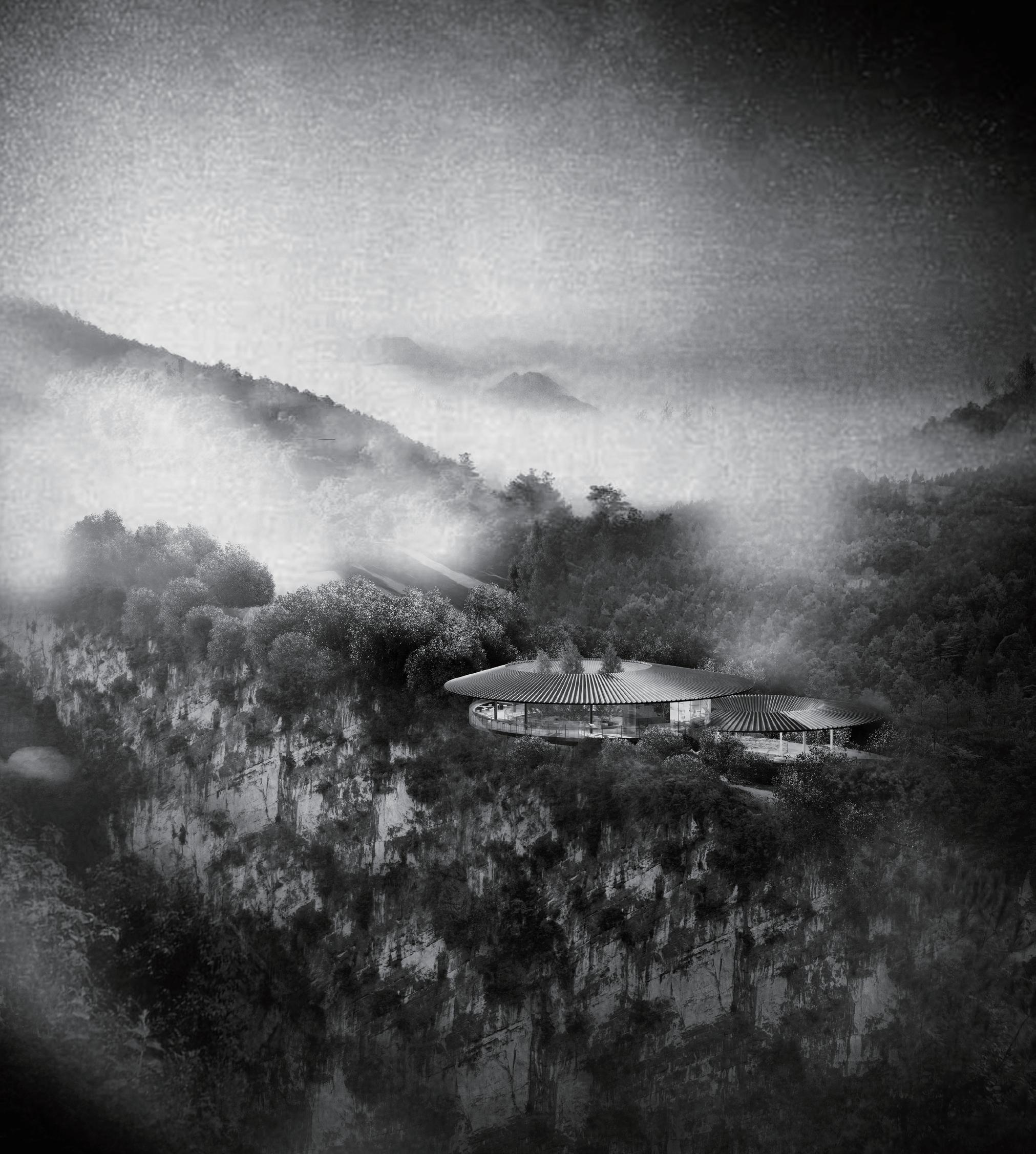

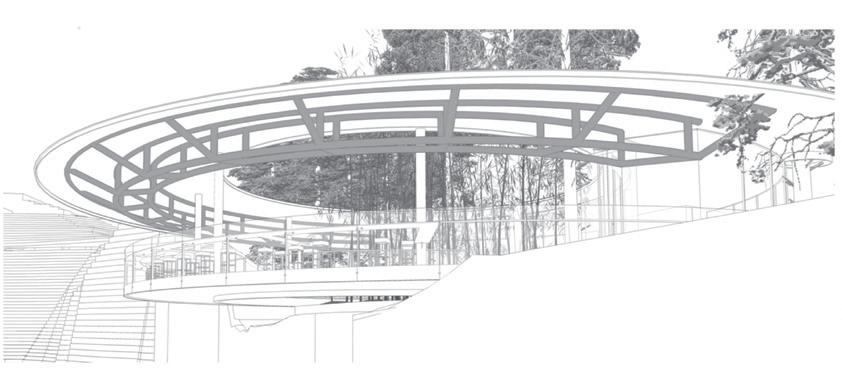

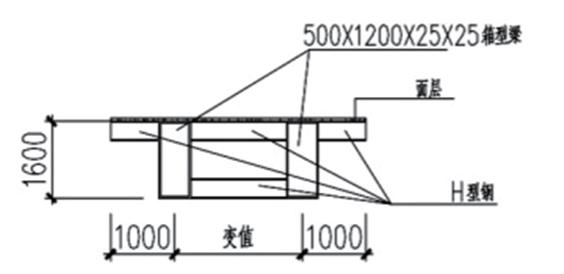
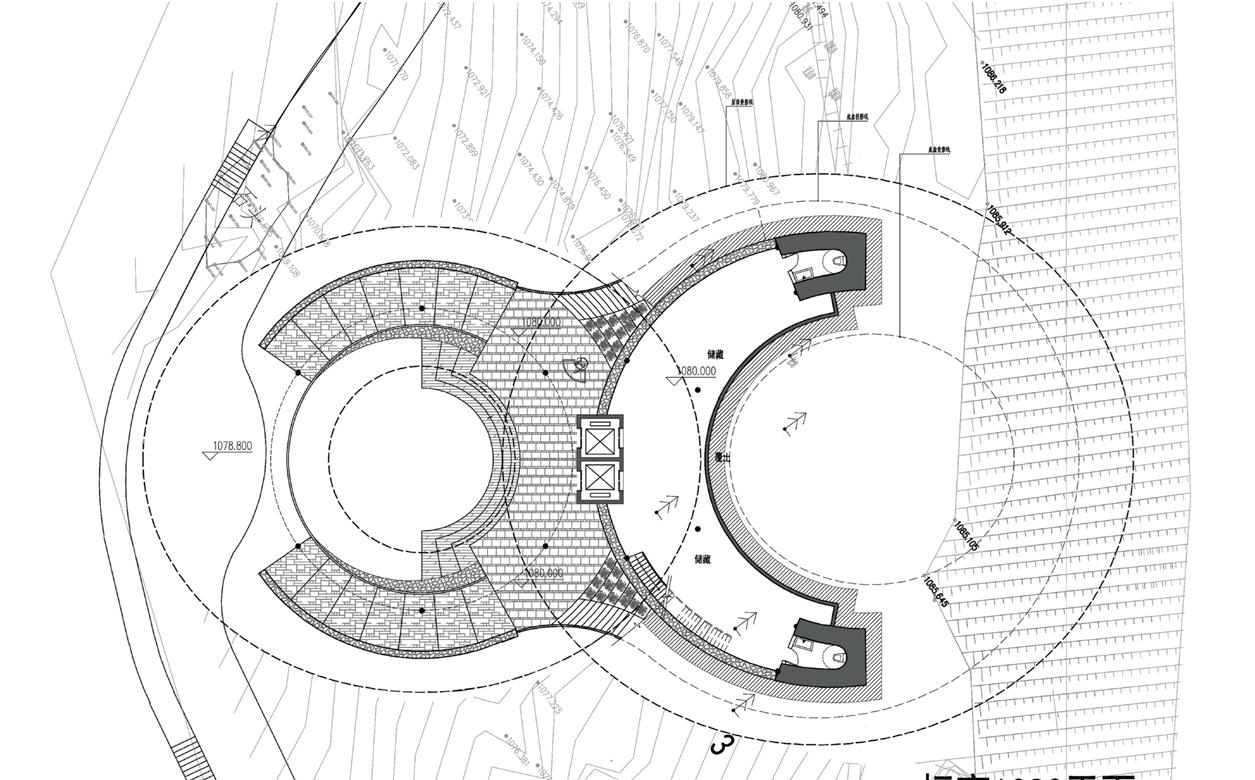
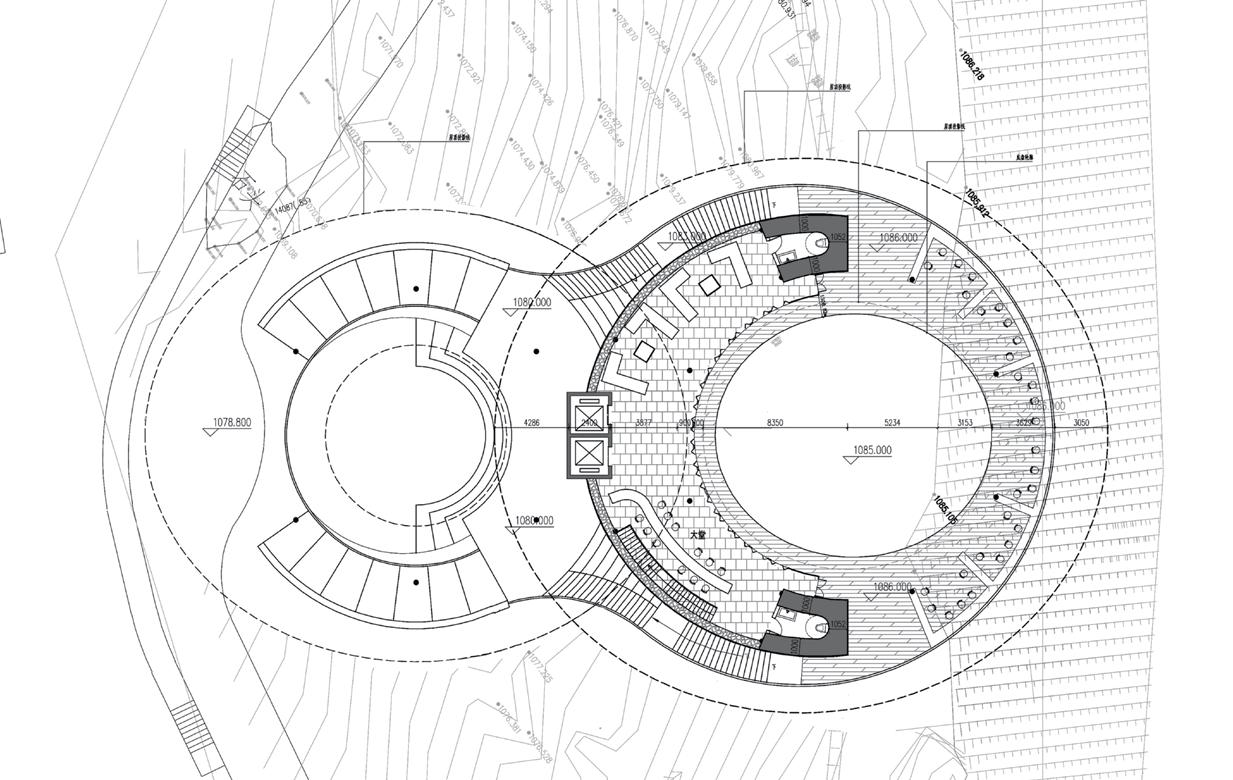
Structure Details
Wedding Church
The rolled-up chapel sits in the middle of the valley that falls into the sinkhole theater. We chose the simplest design technique, using a sheet of rusty copper rolled into a flared shape. When we are in the valley, we just wanted to roll it all up into a hollow space, up to the sky, down to the sinkhole theater, like the ear of God listening to the music of the valley
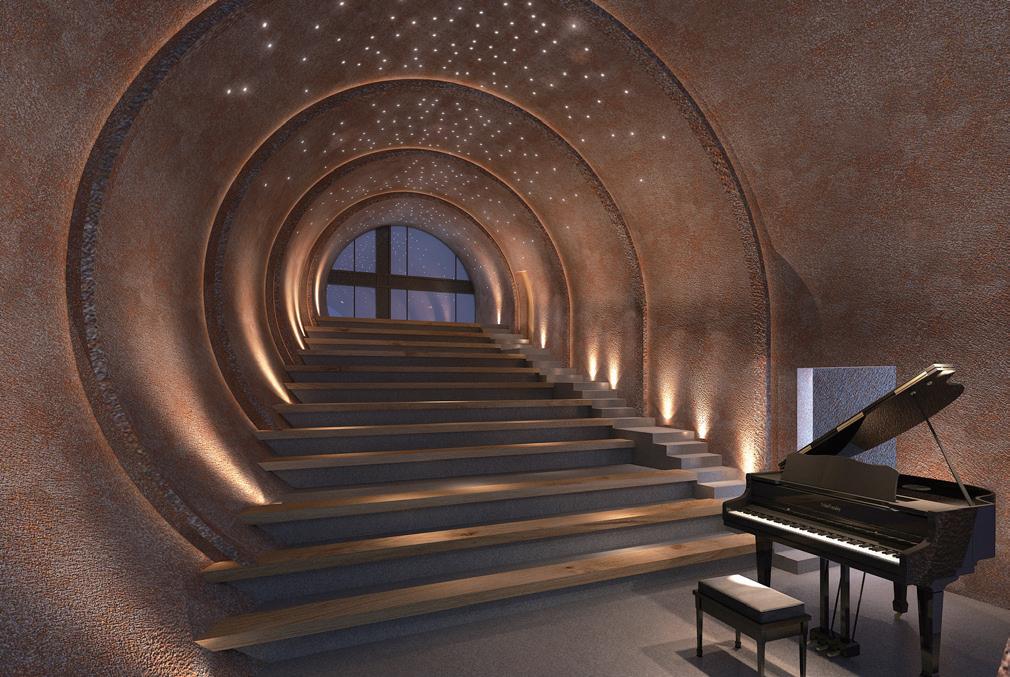

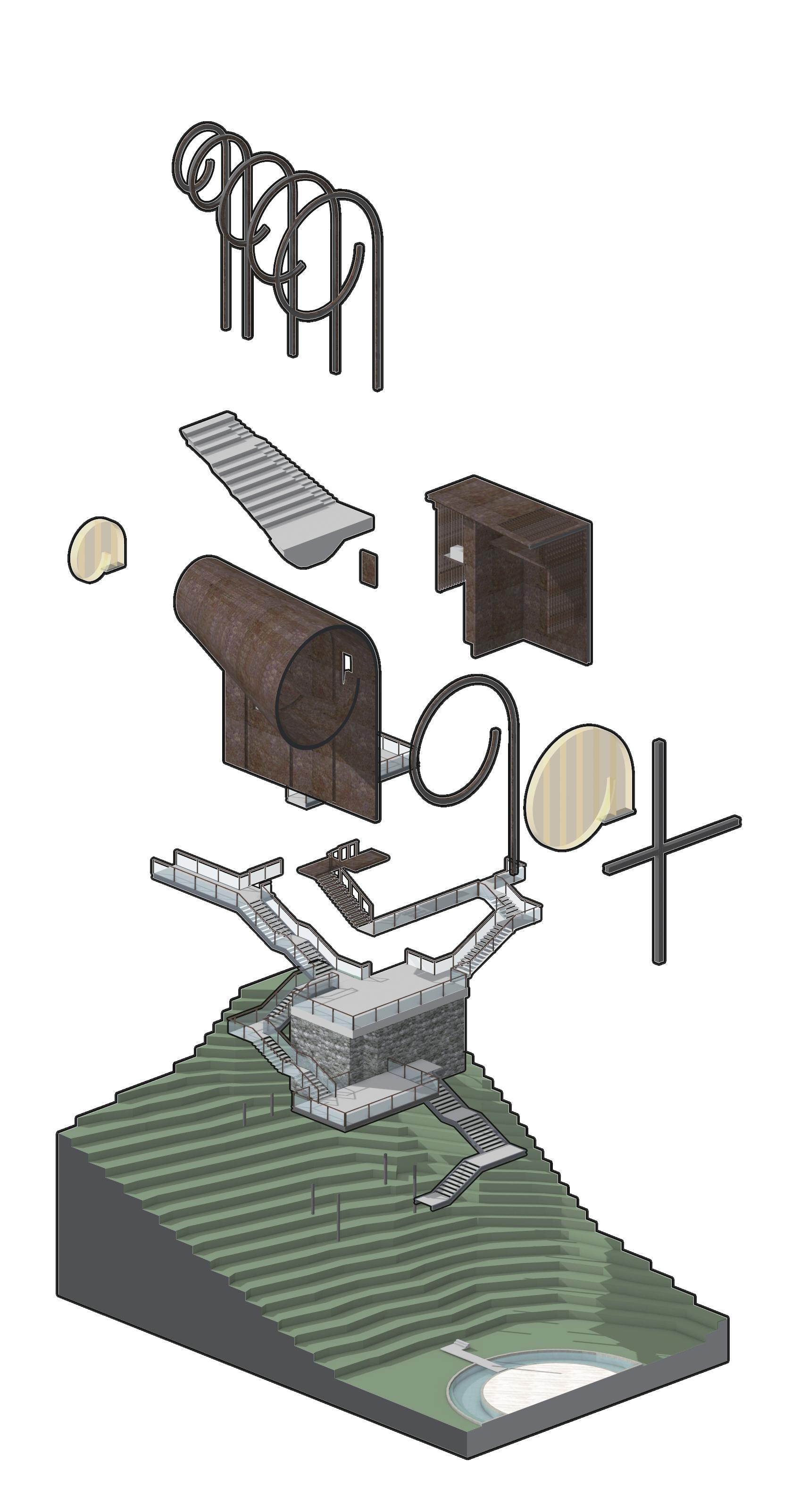
The rolled-up chapel sits in the middle of the valley that falls into the sinkhole theater. We chose the simplest design technique, using a sheet of rusty copper rolled into a flared shape. When we are in the valley, we just wanted to roll it all up into a hollow space, up to the sky, down to the sinkhole theater, like the ear of God listening to the music of the valley . .
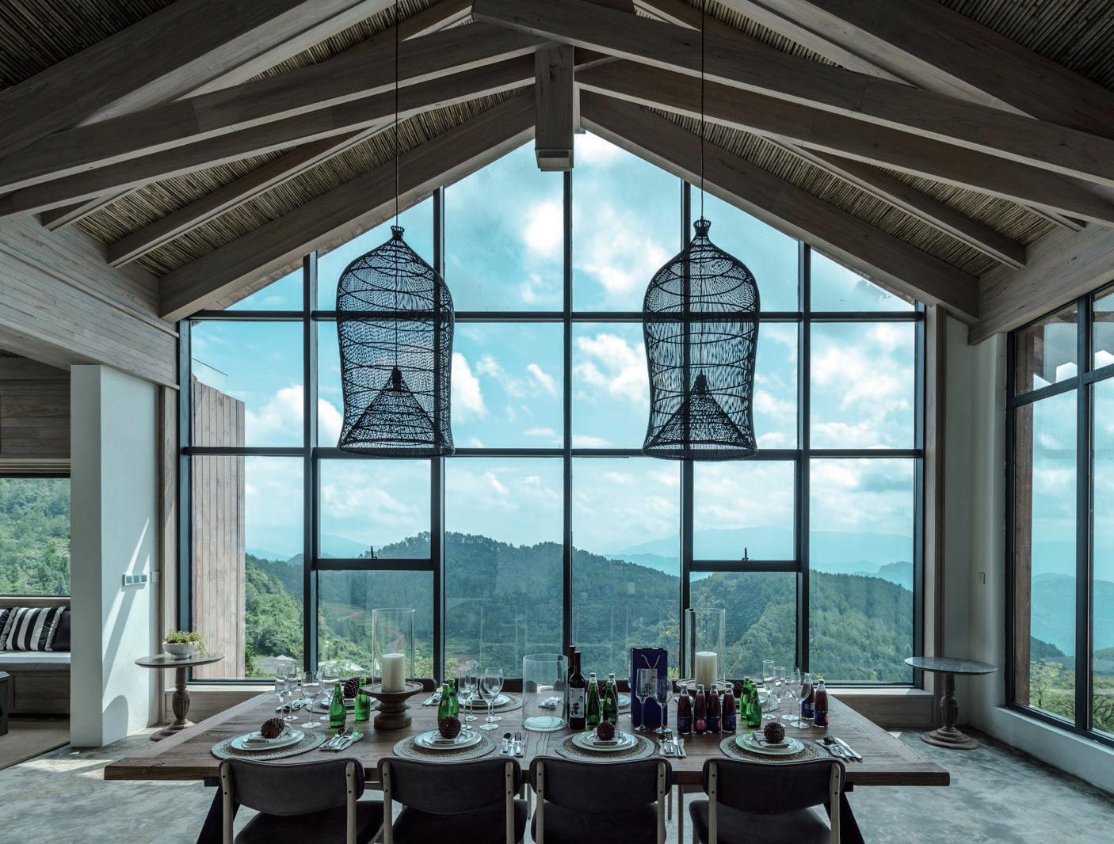
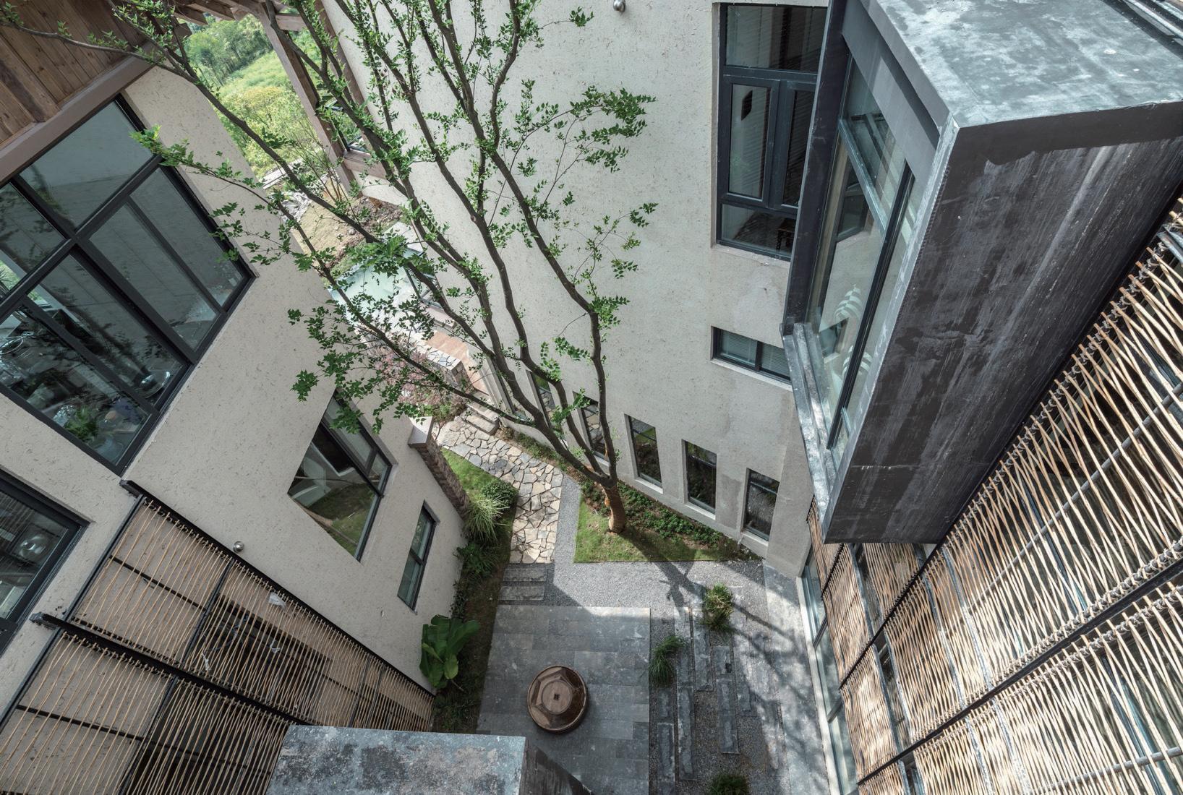
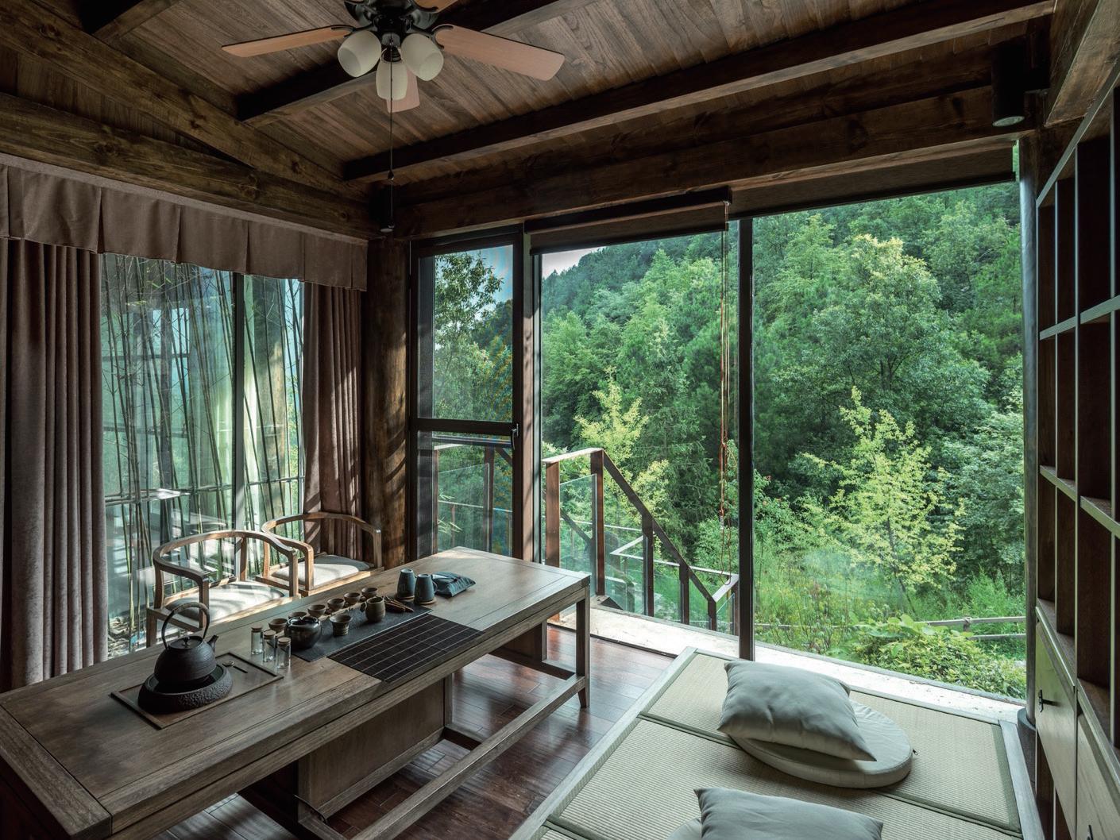
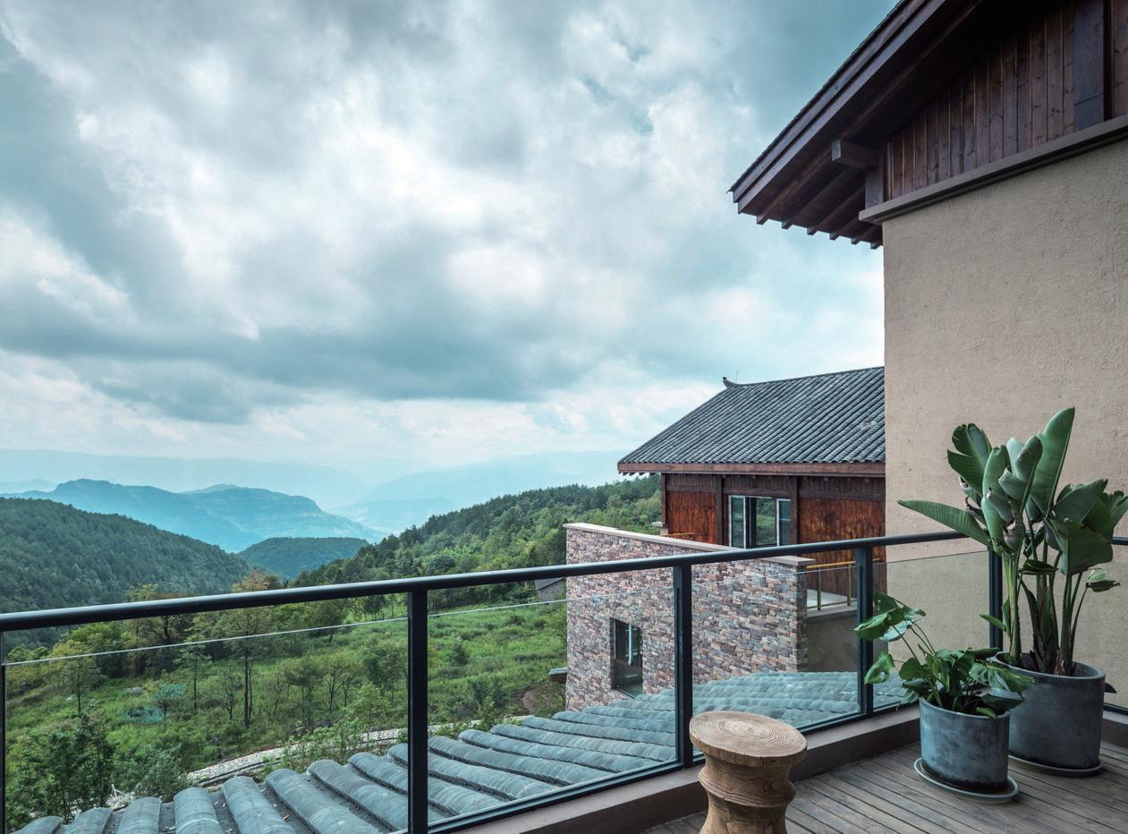
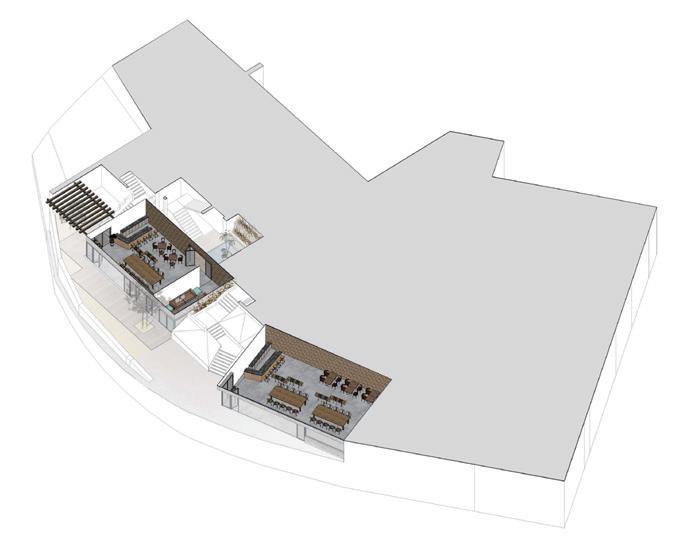
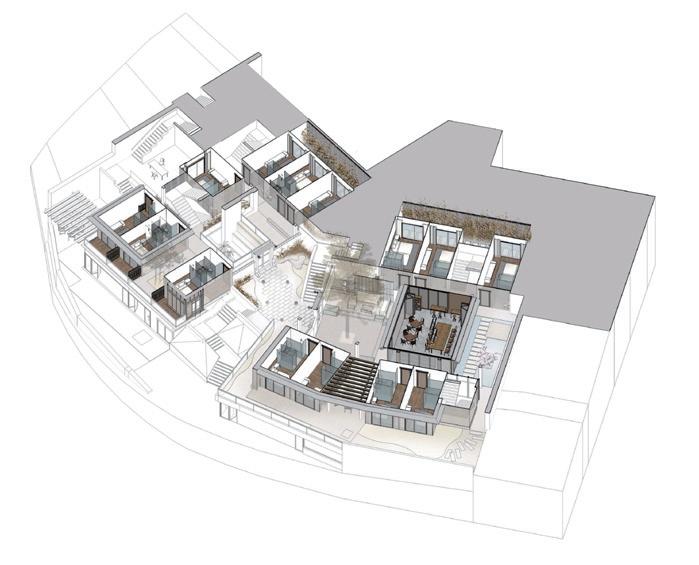
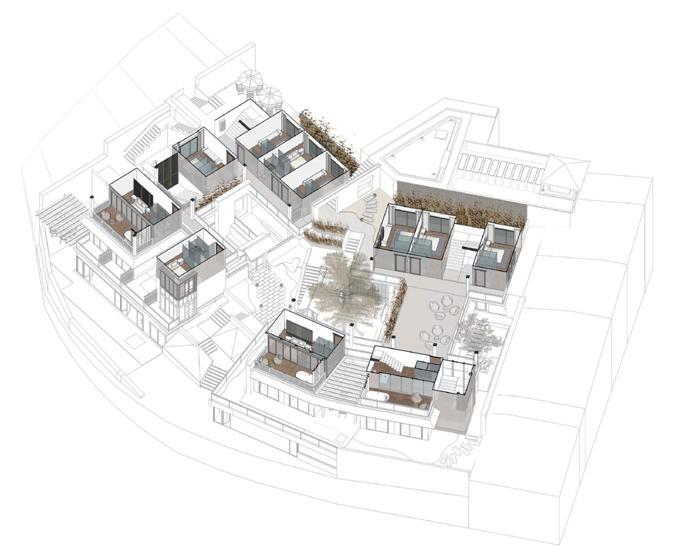
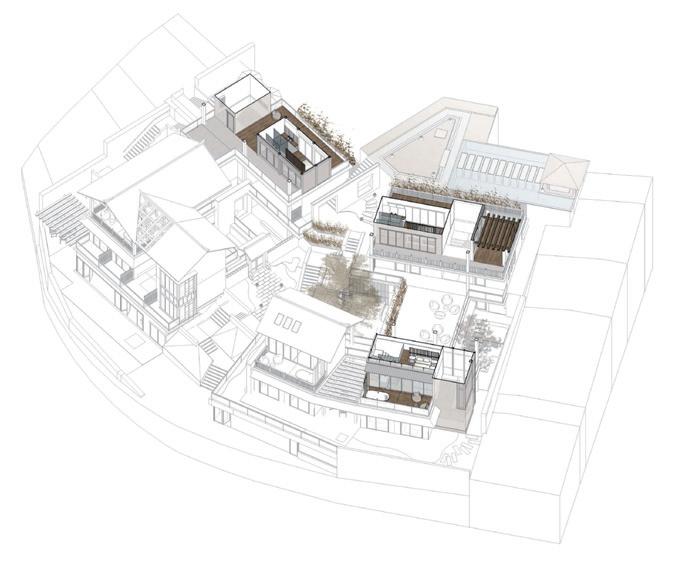
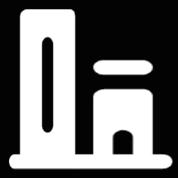
05 COMPLEX COMPILATION
SHOPPING MALL COMMERCIAL STREET
< TIME > 10.2013-07.2023
< CATEGORY > Practice Work
< TYPE > Commercial Real Estate Project
< LOCATION > China
Over the past two decades, China's shopping malls have transcended mere retail spaces to become important places that showcase the essence of local urban culture.
In my commercial architecture projects, I have consciously moved away from the “big box” designs that have dominated the Chinese landscape for over 20 years. Instead, I draw inspiration from China's rich and diverse culture, local traditions, and vast geography as an ongoing source of inspiration for commercial real estate development. I want to emphasize the locality of each project. Each design therefore incorporates the unique history, culture and customs of the city in which the project is located. By blending historical elements with contemporary aesthetics in master planning, building elevations, commercial spaces, and interior design, I strive to imbue each building with a unique identity and personality. Through this approach, I infuse commercial buildings with the cultural spirit of the city in which they are located, reflecting its unique colors, textures and stories. And I have landed a large number of commercial projects using this approach in my practical project practice.
COLORFUL YUNNAN—— KUNMING WUHUA WUYUE PLAZA
<TIME > 03.2016-06.2018
< CATEGORY > PRACTICE WORK (COMPLETED)
< TYPE > SHOPPING MALL, COMMERCIAL STREET
< LOCATION > KUNMING, CHINA
Kunming is one of the largest flower producing areas in China, so Kunming is also known as the Colorful City. The concept of Colorful City is introduced into the facade design of the Wuyue Plaza, and the whole building uses colored glazed glass as the color carrier of the facade. So that the design of the mall is unique to Kunming, and has a significant flow linear and iconic.
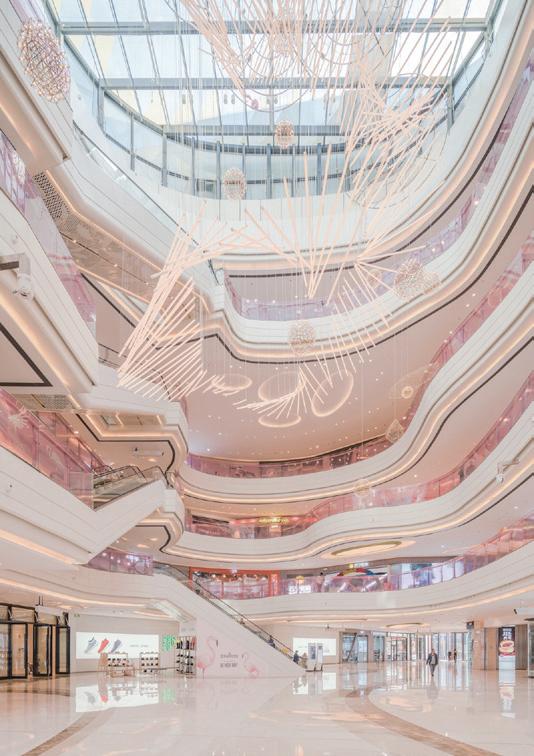
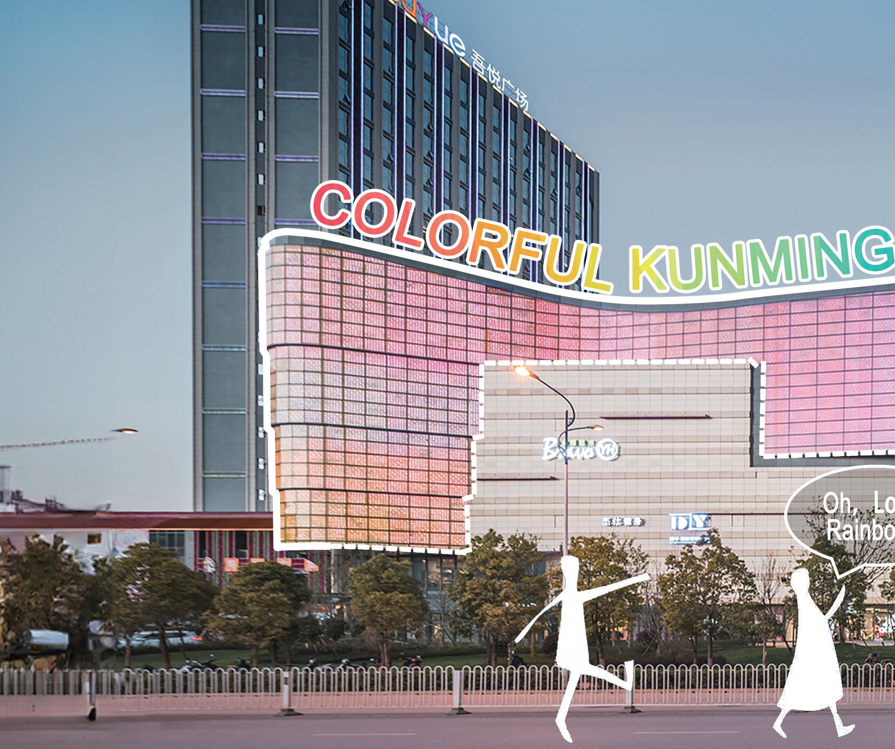
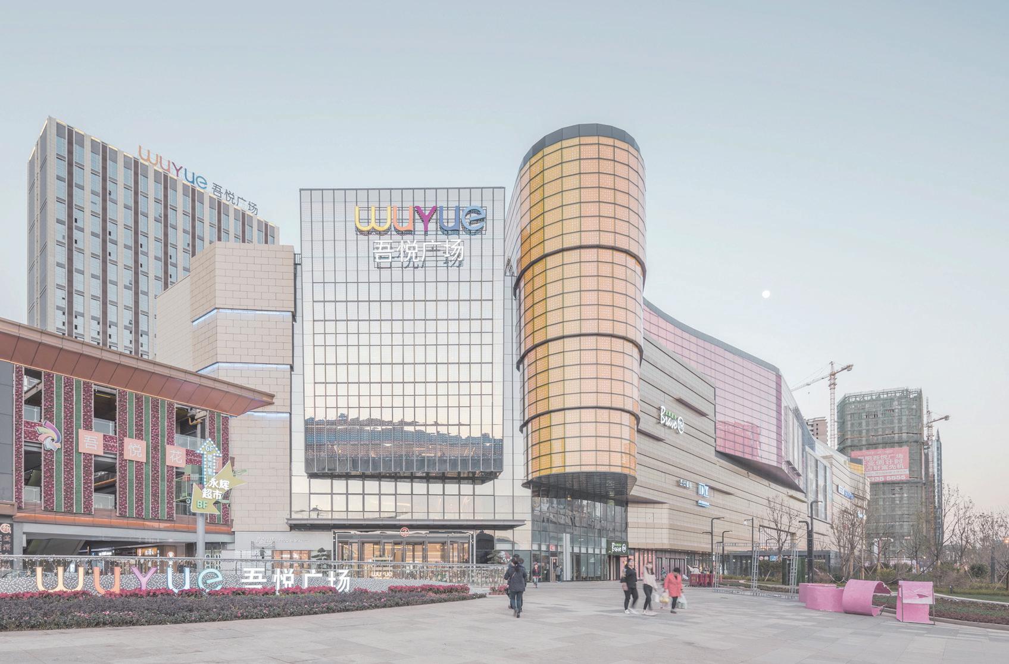
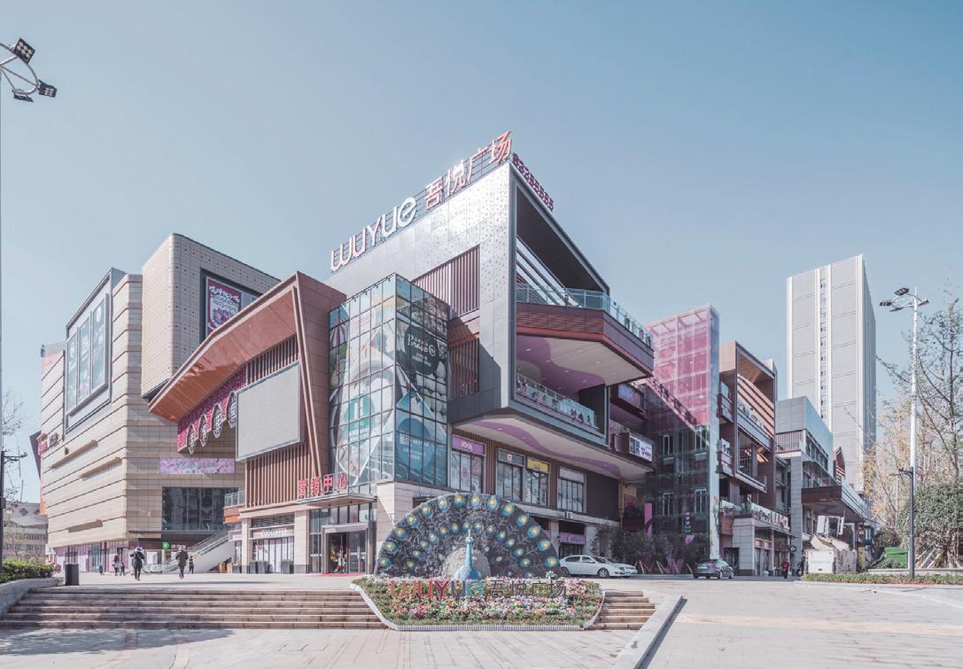
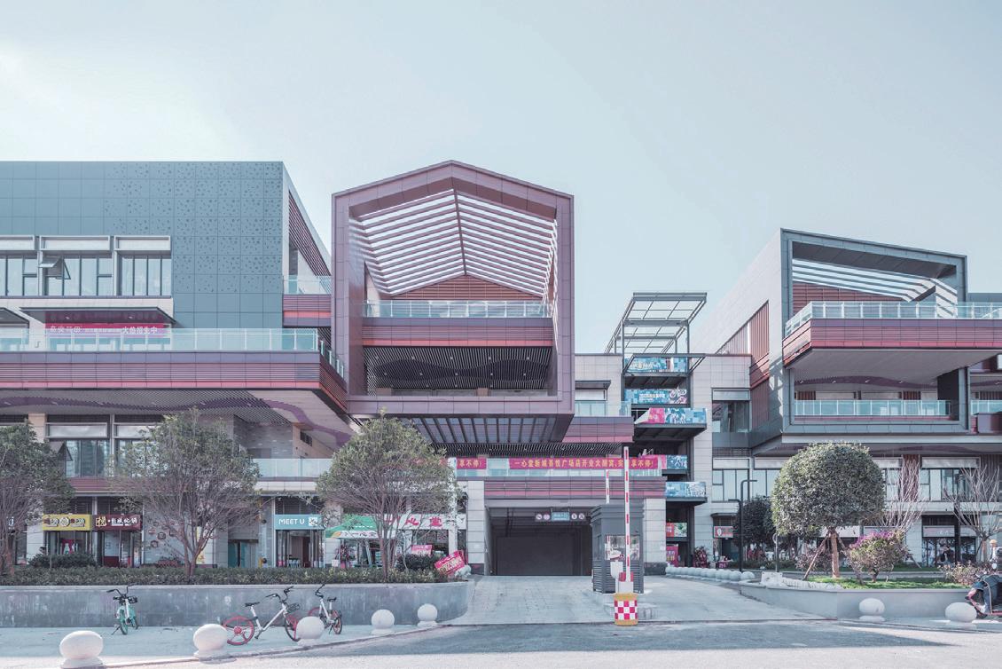
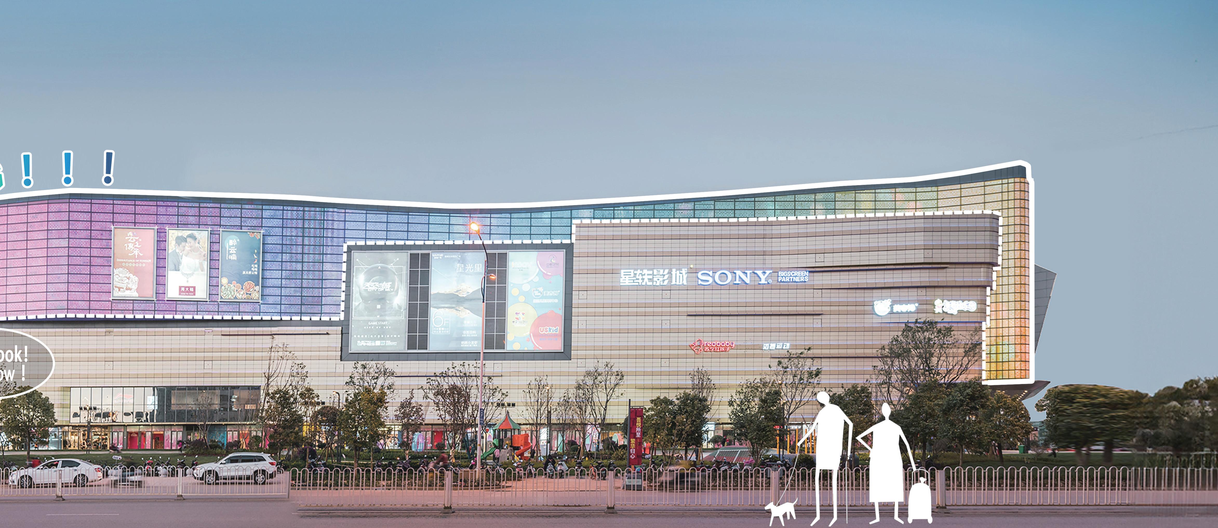
THE SKYYARD——
CHENGDU PARADISE PLAZA
<TIME > 08.2013-11.2015
< CATEGORY > PRACTICE WORK (COMPLETED)
< TYPE > COMMERCIAL BUILDING
< LOCATION > CHENGDU, CHINA
From the perspective of product design, we cut into the overall design of the plaza, and realize non-standardized visual and spatial experience by standardized means. The scheme proposes the commercial product concept of "wide and narrow alleys in the sky" to meet a series of challenges faced by sales businesses with more than five floors.
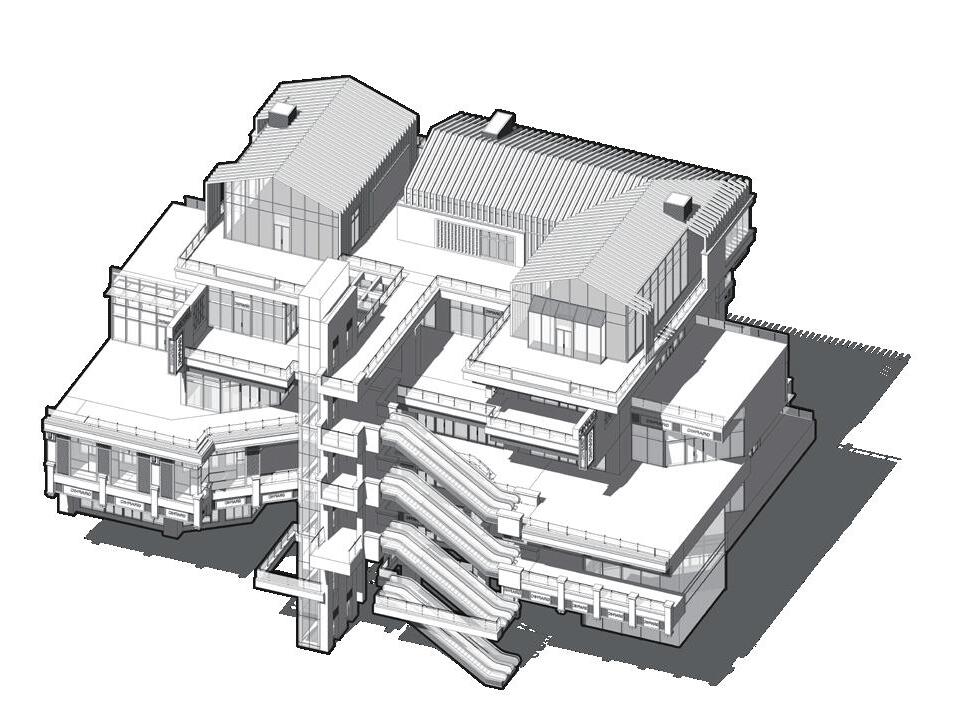
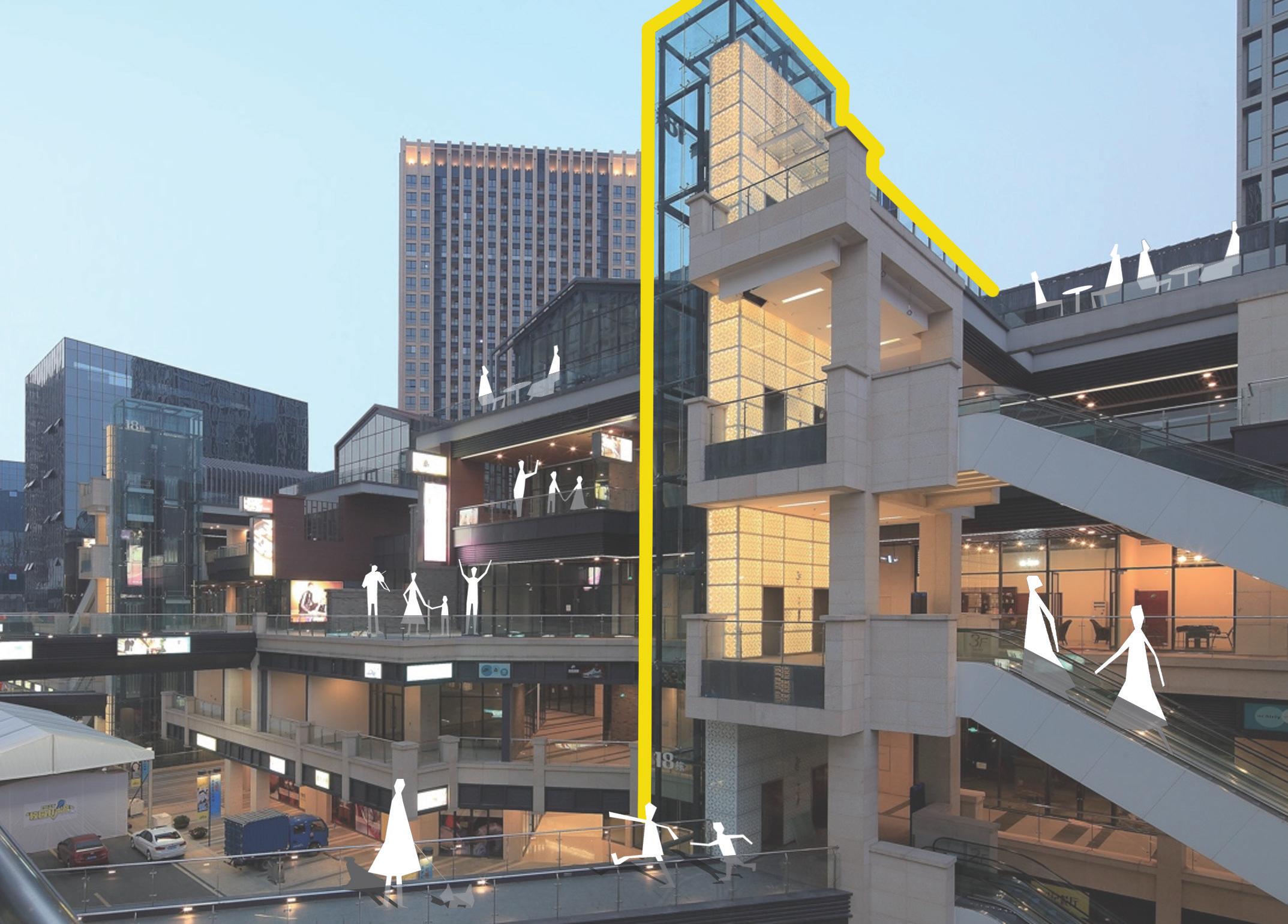
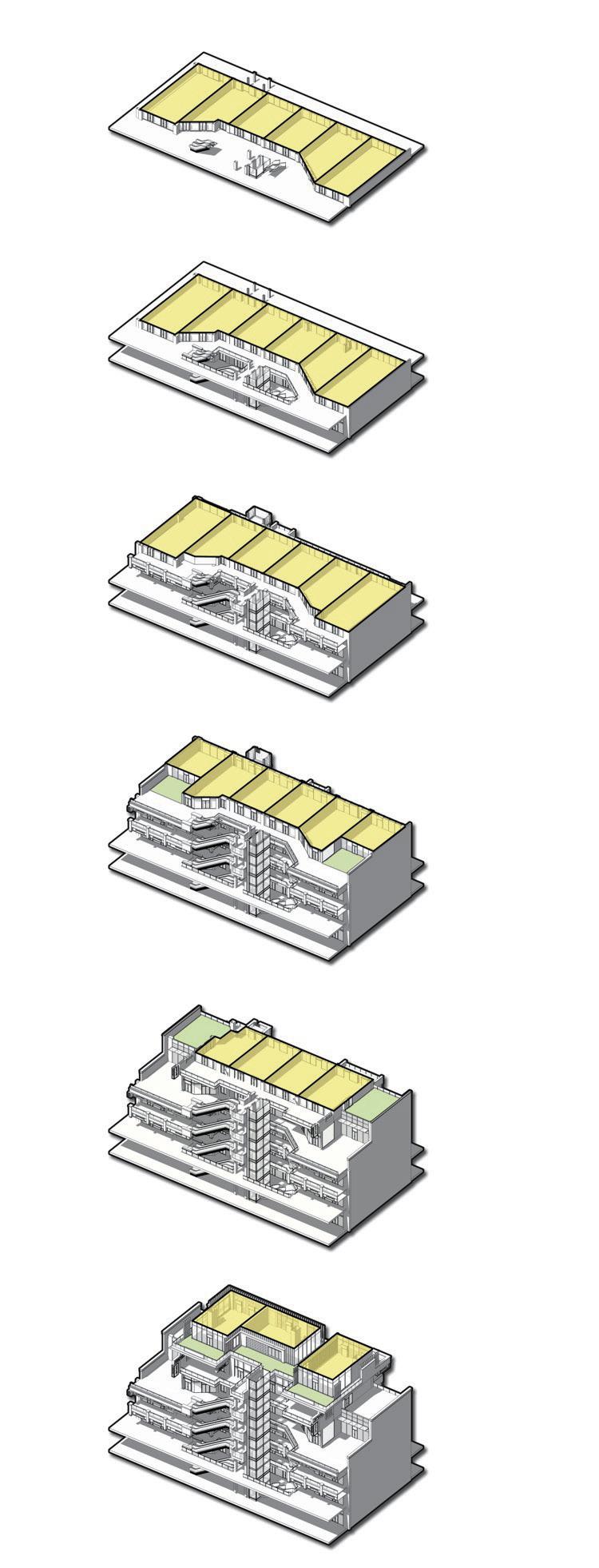
B1F
Elevators and escalators are relatively centralized, making it easy for people to reach.
1F
1F is the floor with the most people and the highest commercial value, so the maximum density should be achieved.
2F
Shops can be reached quickly by elevators and escalators, and the flow of commercial traffic is still guaranteed.
3F
The number of people in 3F reduced the commercial value, so we added a certain area of roof deck.
4F
Passenger flow continued to decline and commercial values declined again, hence a corresponding increase in complimentary roof garden area.
5F
Floor with least passenger flow, low commercial value. Set up "the Skyyard", increase the gift area and enrich the space facade.modeling.
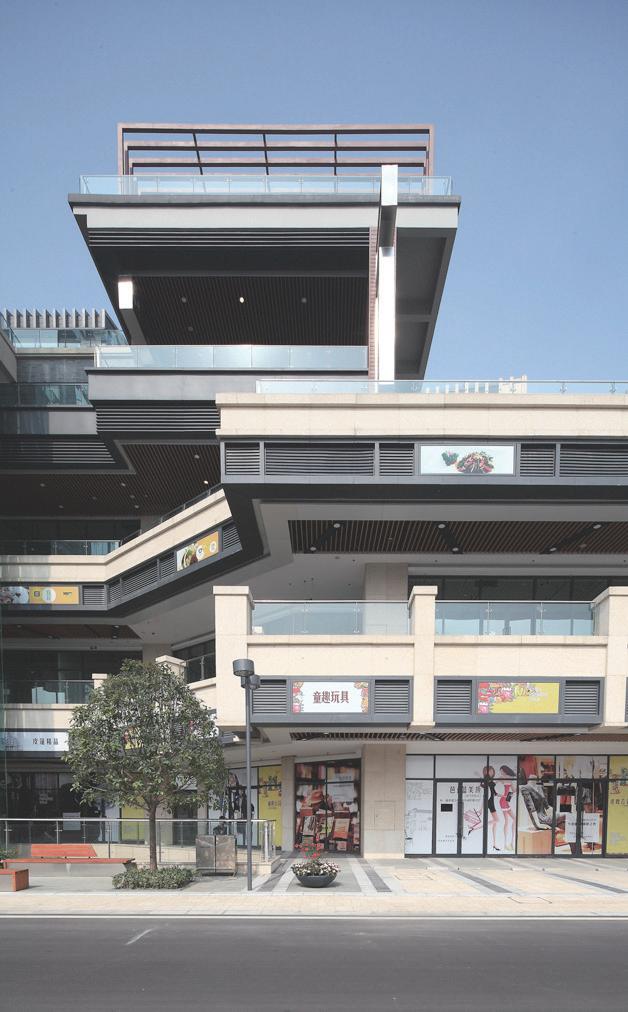
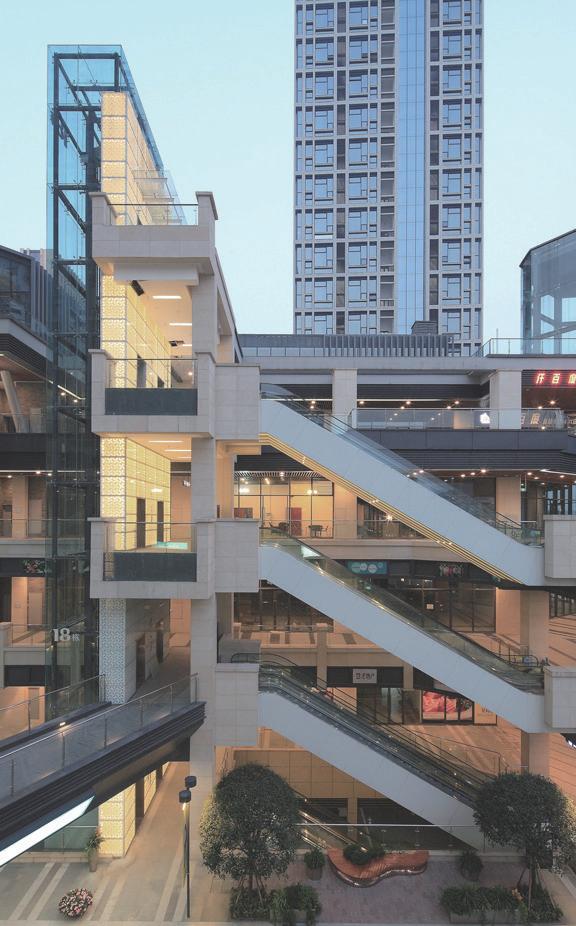
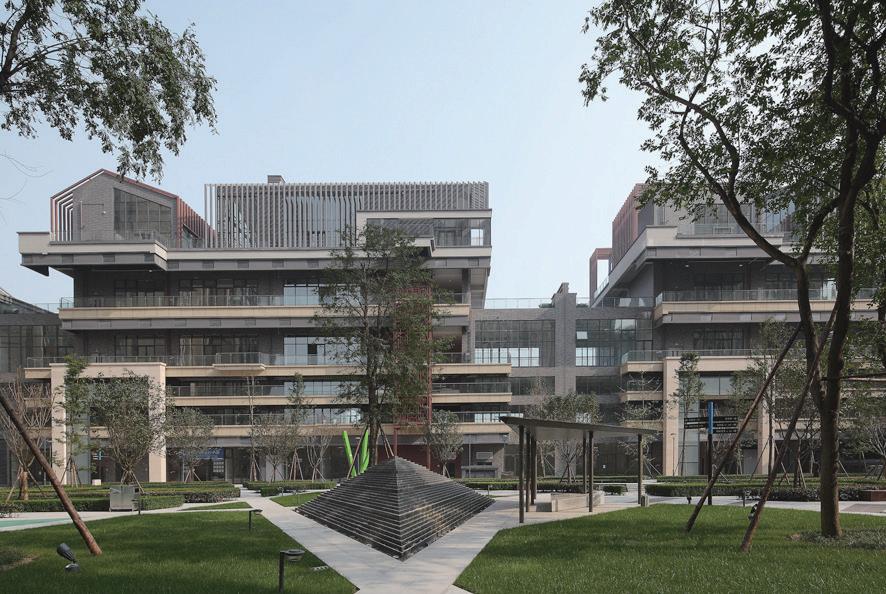
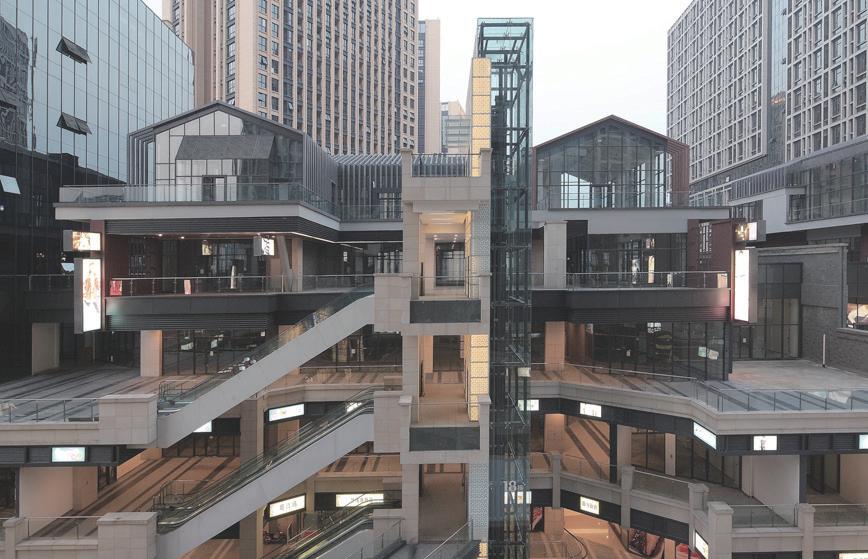
Real Scene
PAPER FOLDING——
YIWU WUYUE PLAZA
<TIME > 08.2015-12.2018
< CATEGORY > PRACTICE WORK (COMPLETED)
< TYPE > COMMERCIAL BUILDING
< LOCATION > YIWU, CHINA
Yiwu Wuyue Plaza's façade is inspired by Yiwu's traditional culture of origami, extracting the façade elements of the traditional Baizi lanterns to create a deep cultural sentiment using aluminium panels, perforated, frosted glass and other different material characteristics of the flexible intersection of the contrast between reality and reality to present the perfect intertwined architectural form.
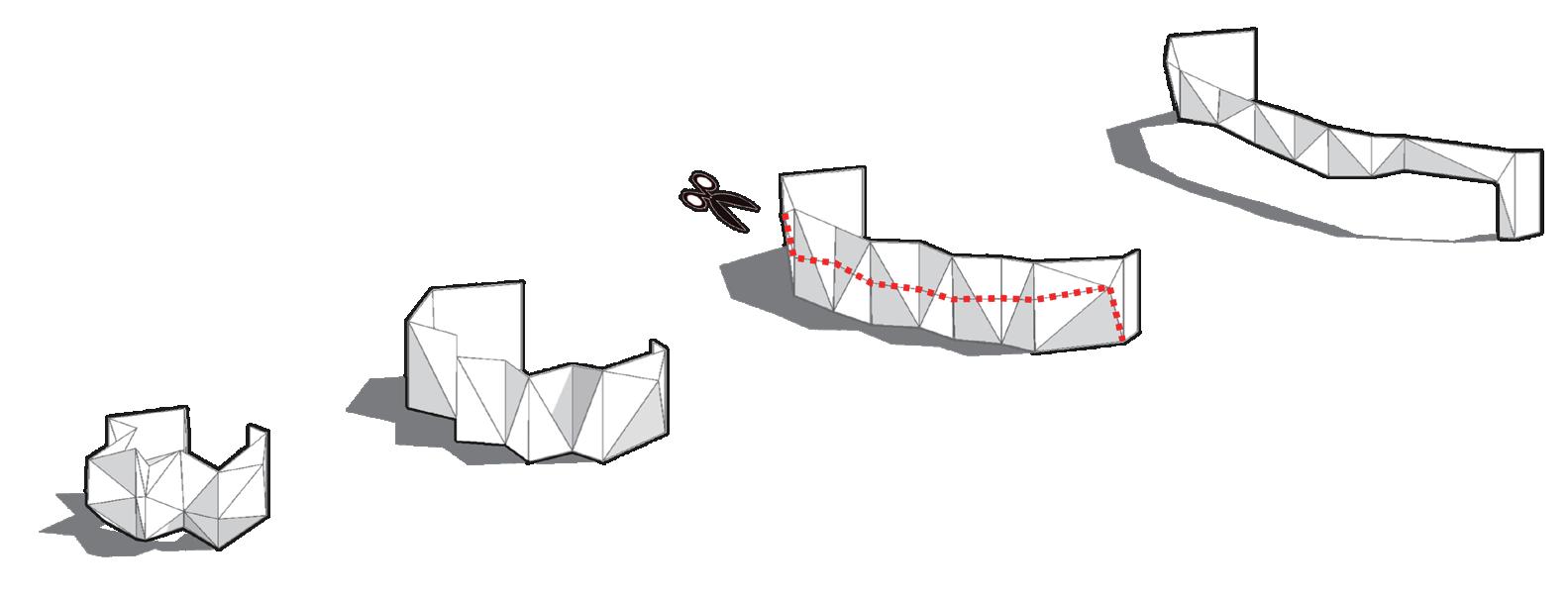
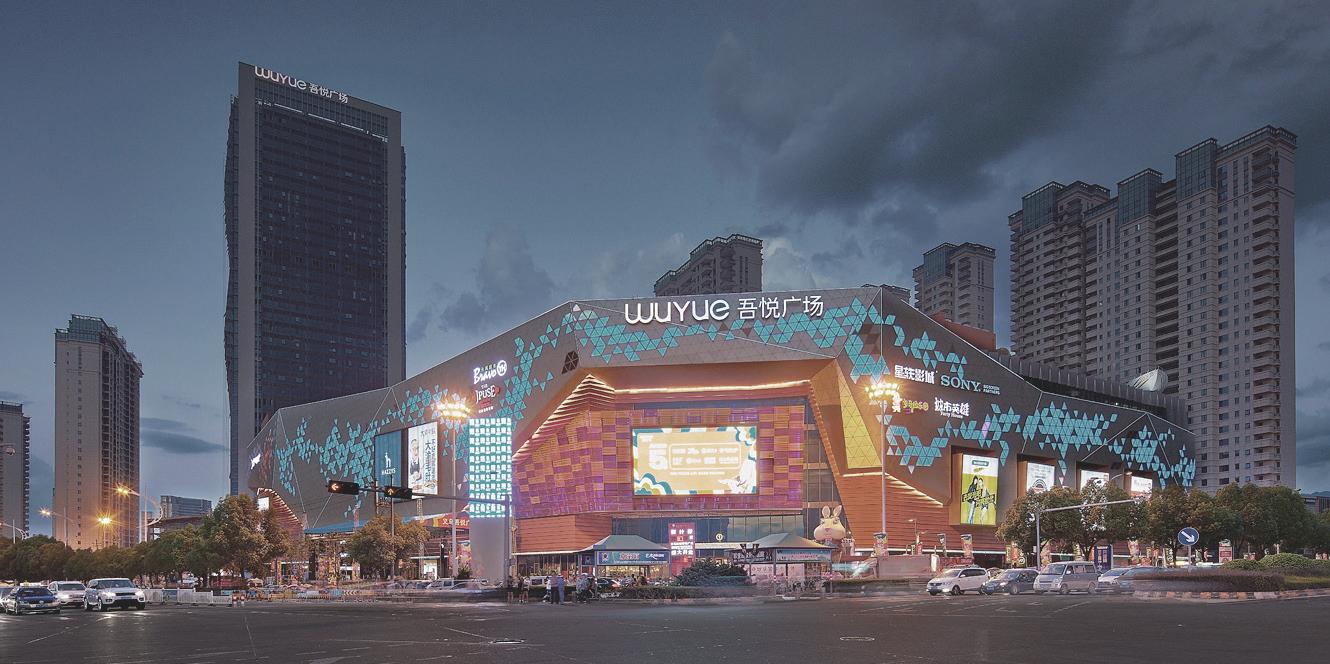
SILHOUETTES
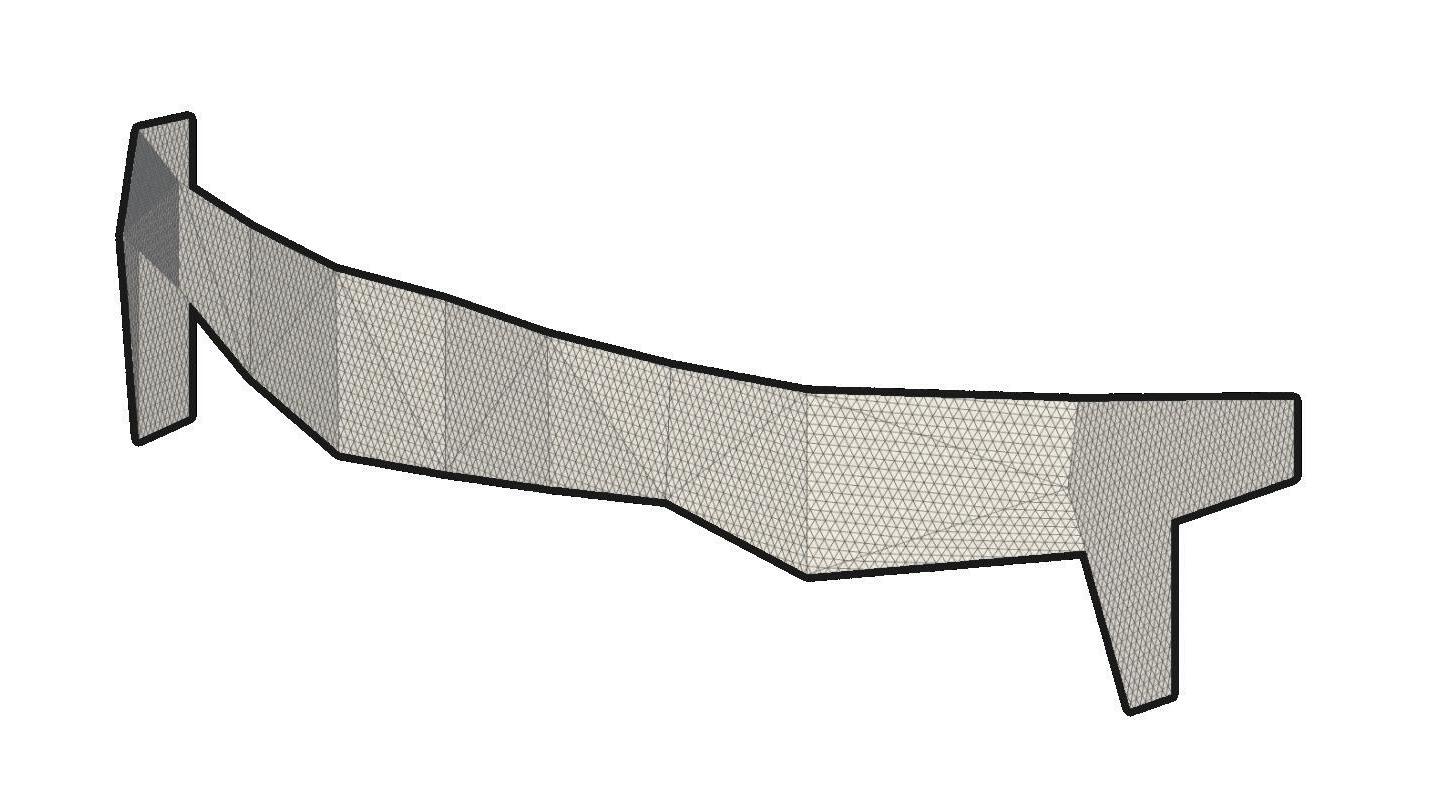
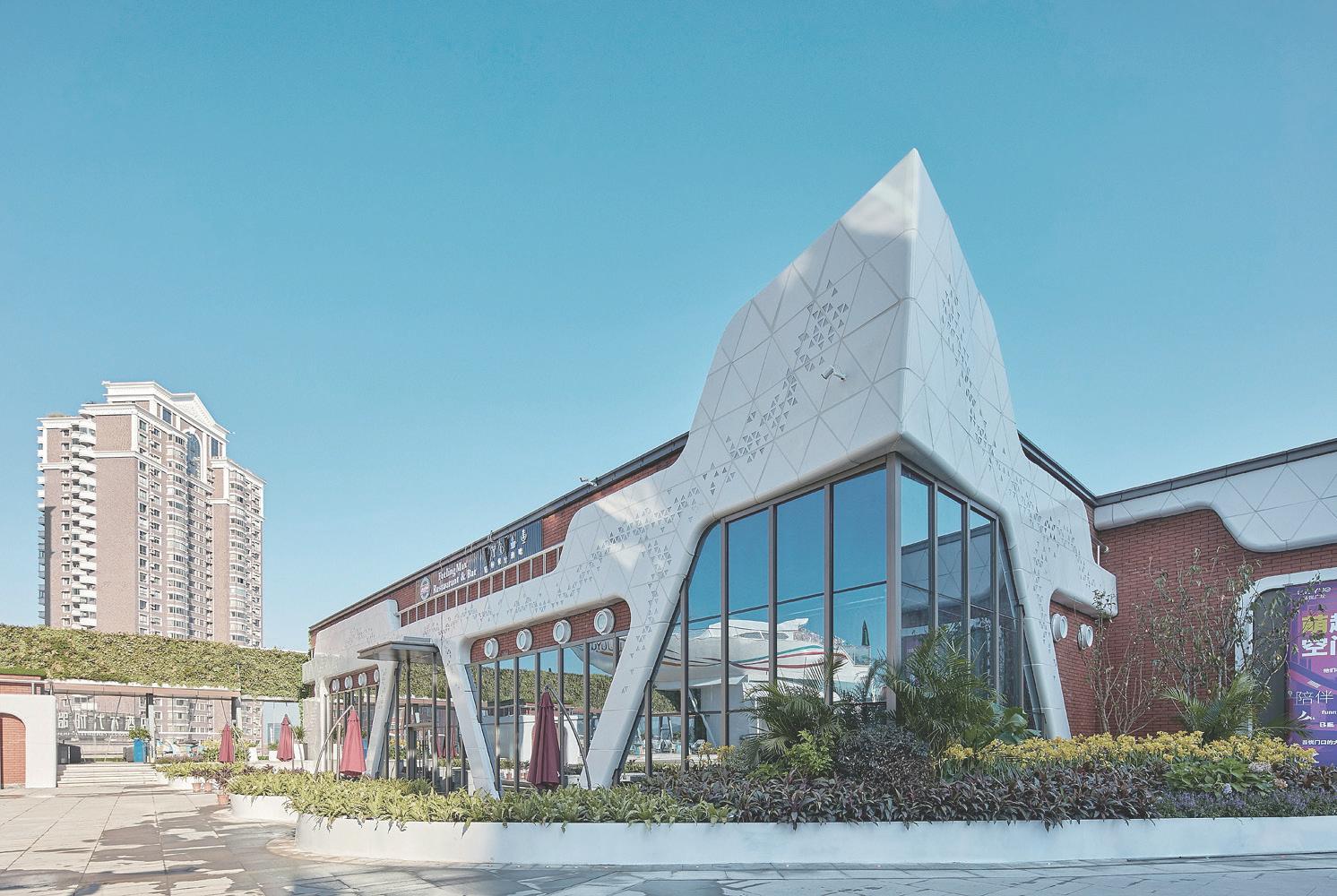
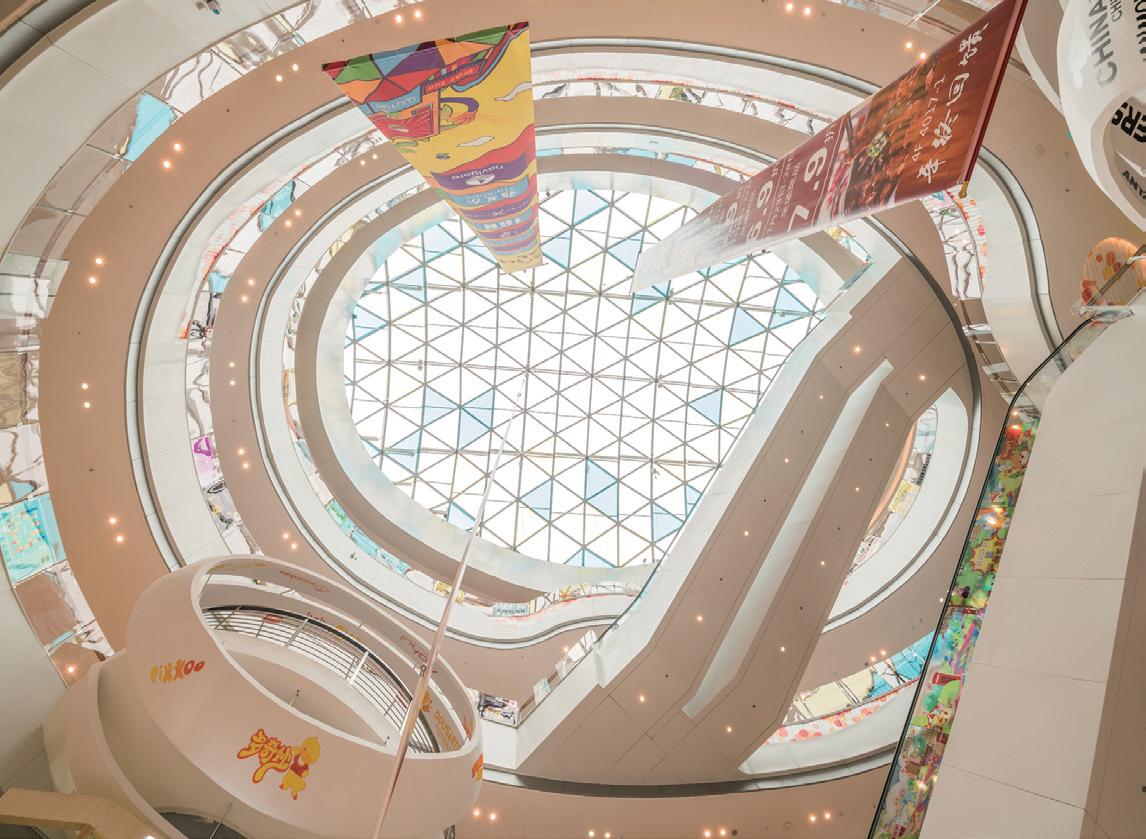

TEXTURE

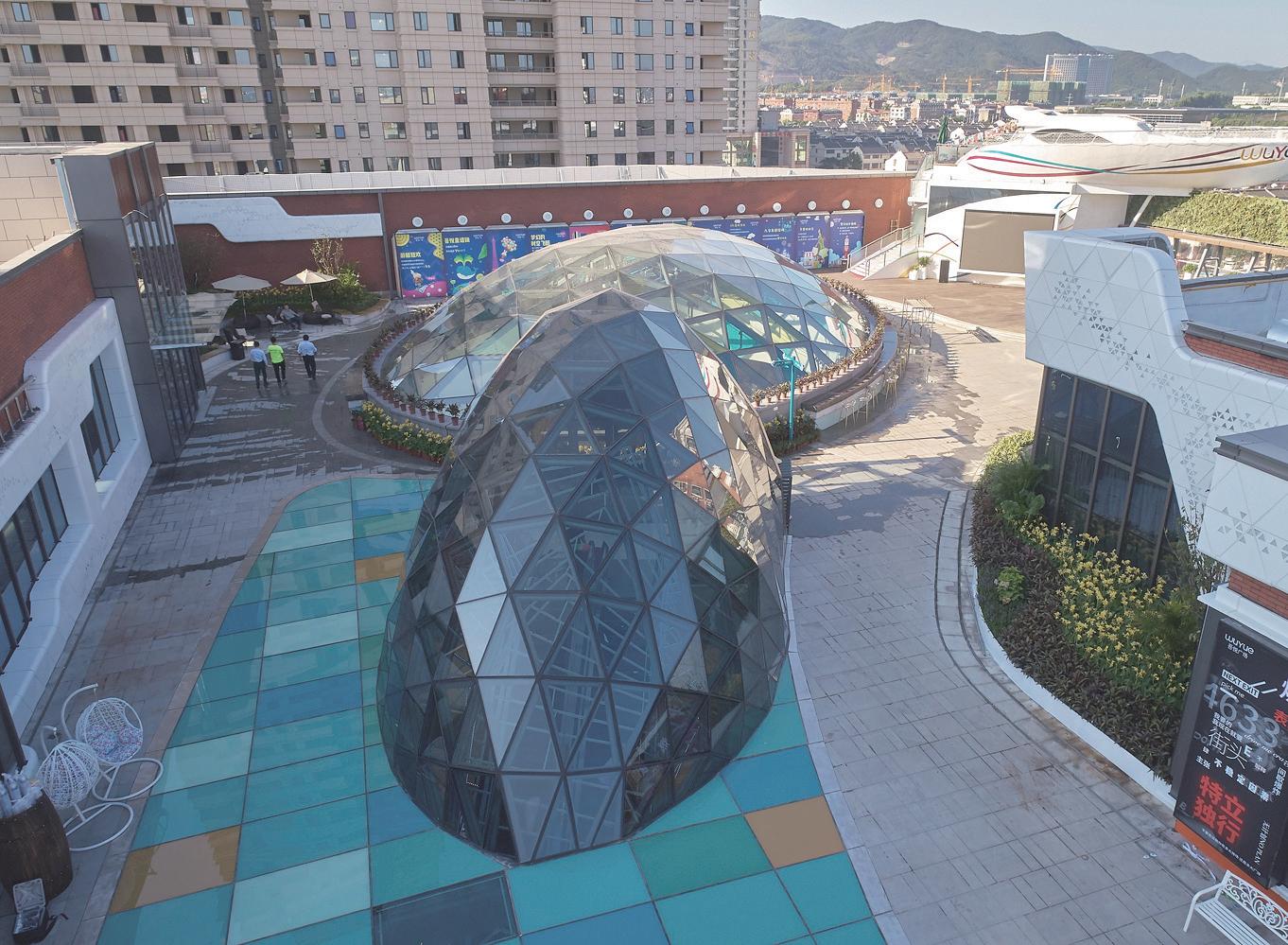
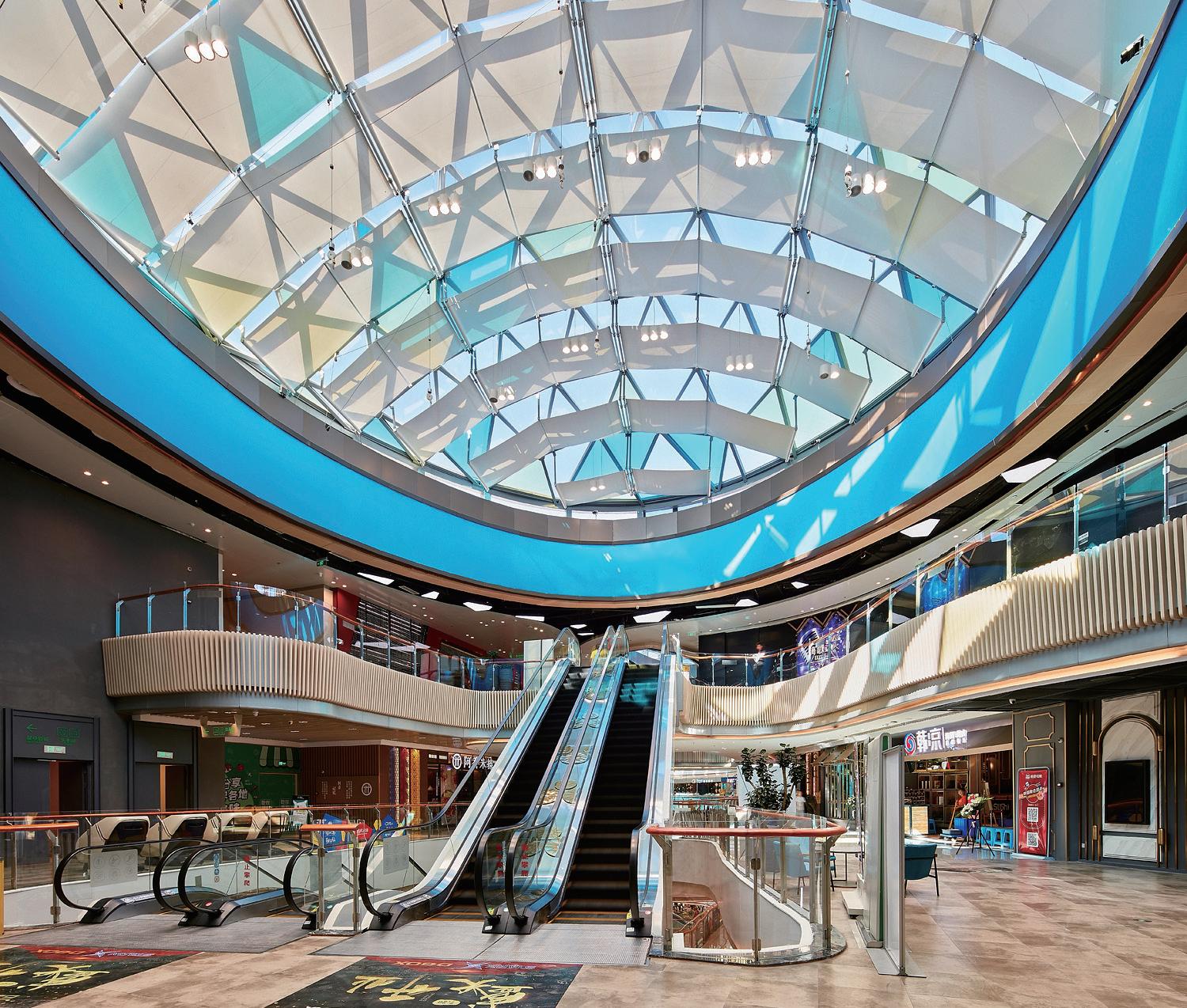
PERFORATION
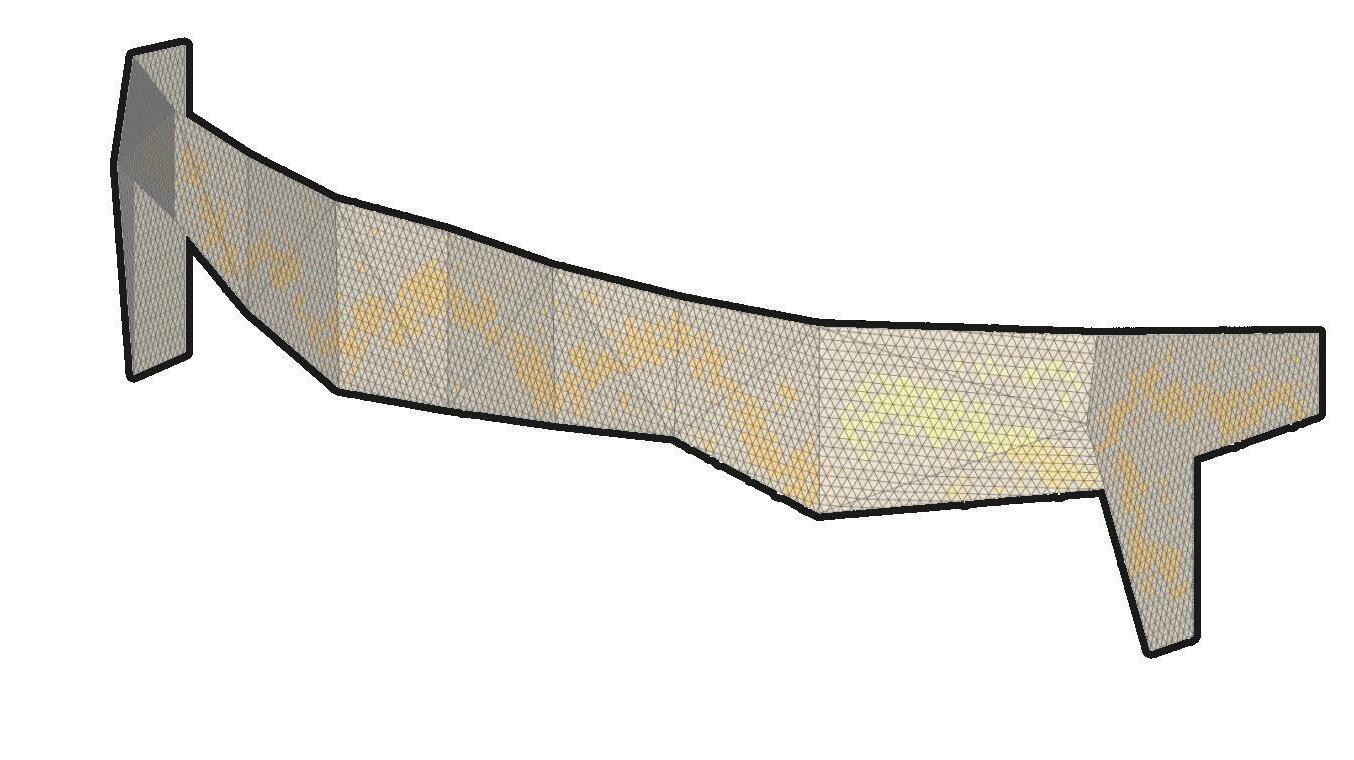
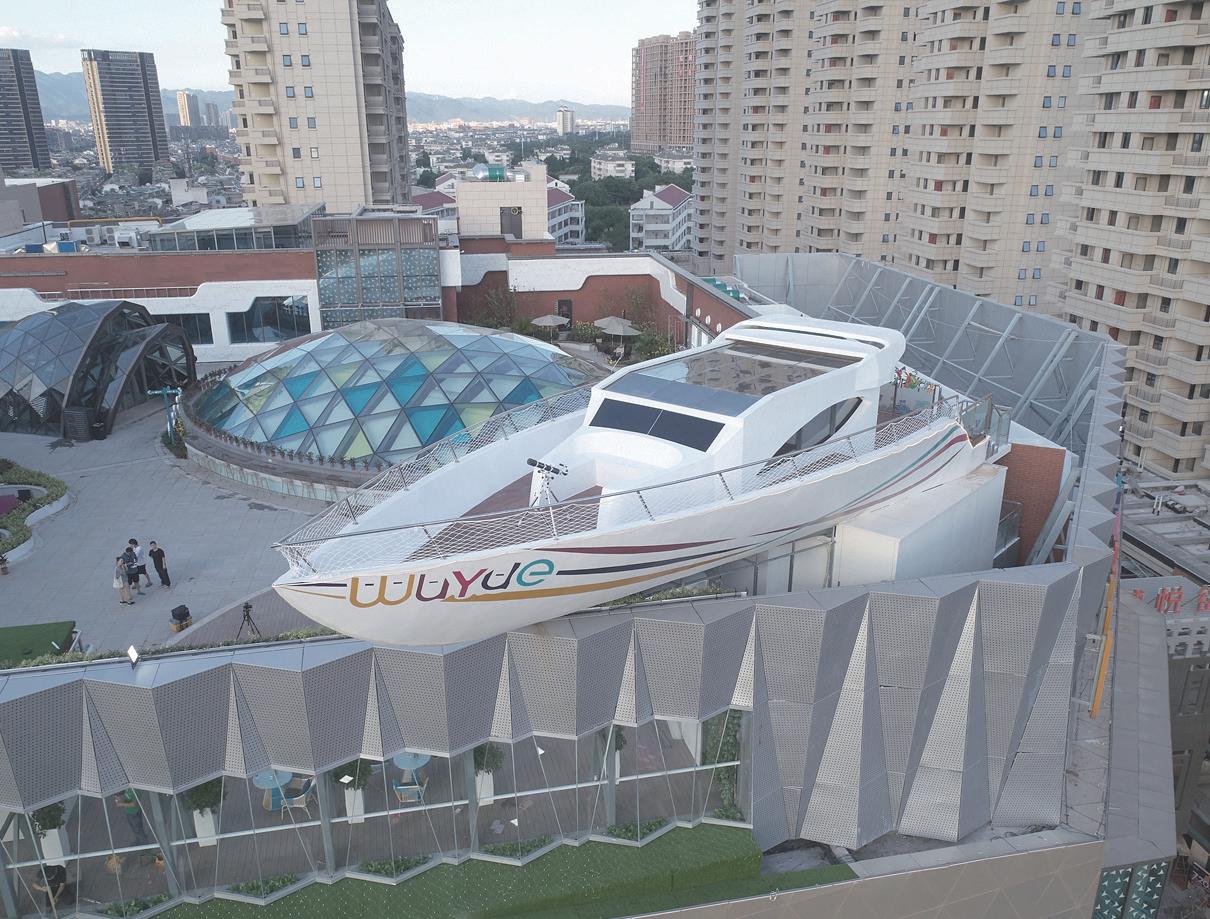
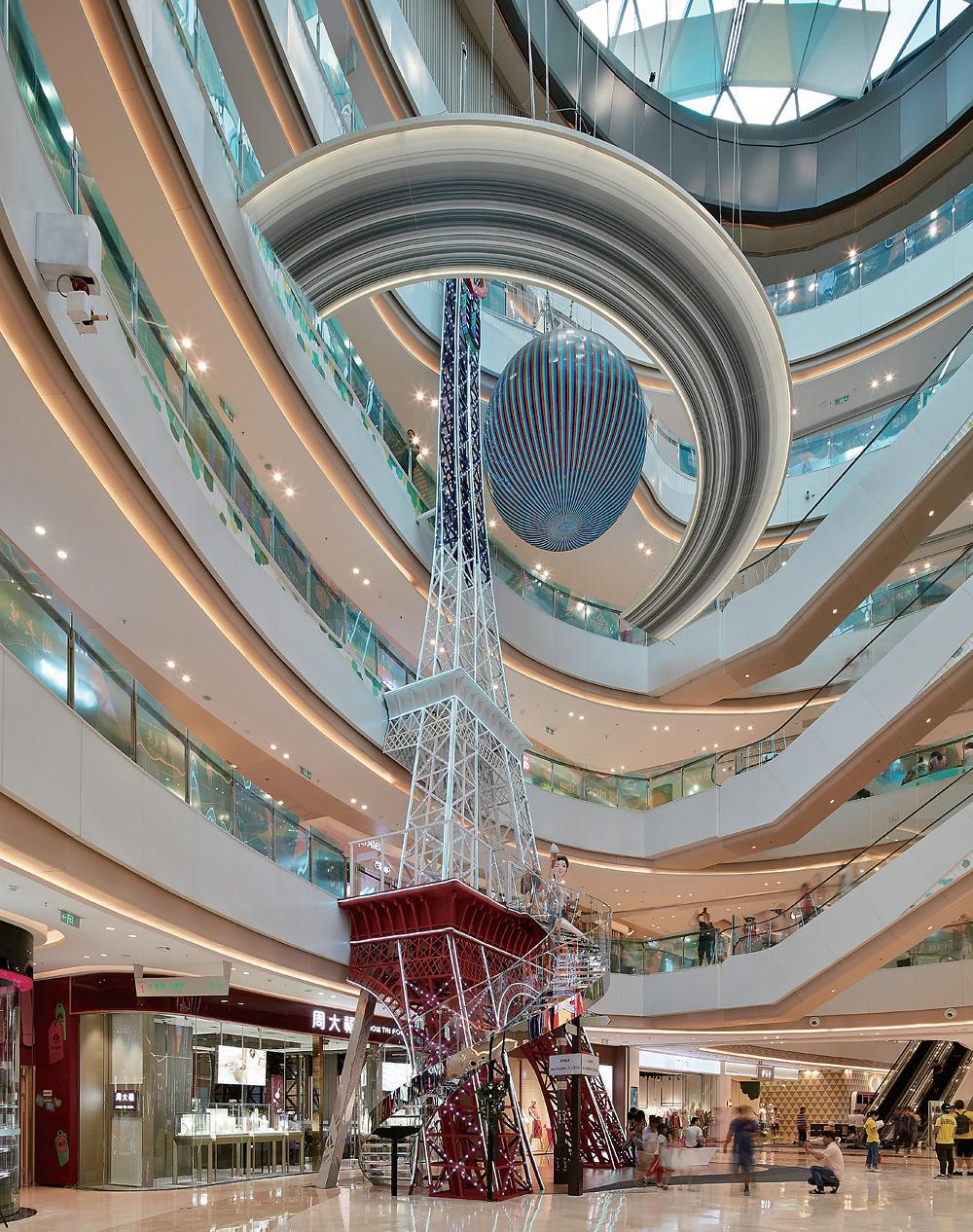
Cultural element symbols extracted from Yiwu Baizi lanterns
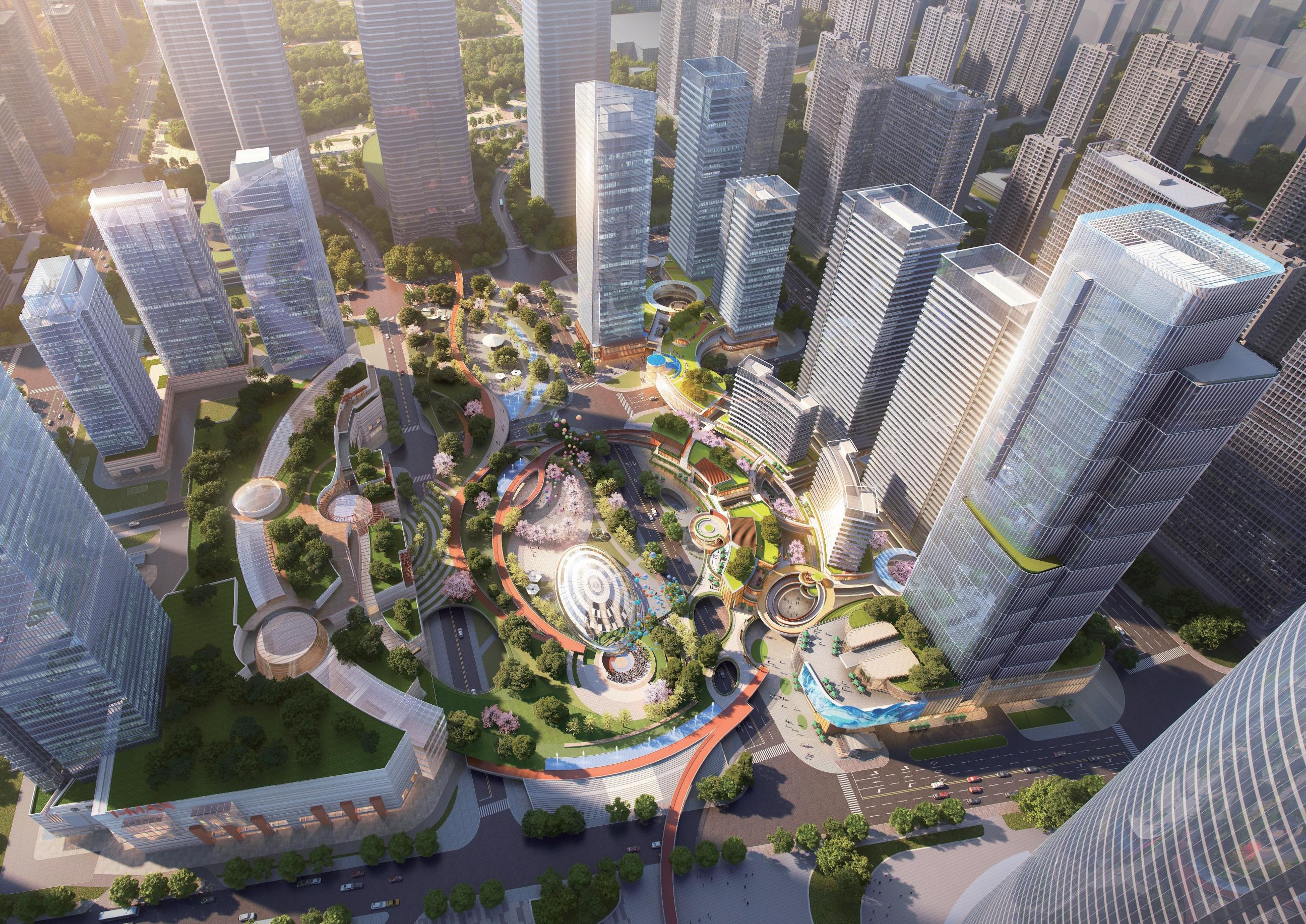
EIGHT SCENES OF JINAN——
JINAN YUANDA B-1 LOT COMPLEX
<TIME > 10.2021-12.2021
< CATEGORY > PRACTICE WORK
< TYPE > COMMERCIAL BUILDING
< LOCATION > JINAN, CHINA
The programme design uses the means of scenography to present the culture and tourism of ‘business + micro-travel’, and reproduces the eight famous attractions of Jinan in the planning with modern space. The setting of the eight nodes simultaneously links the neighbouring plots, realising the integration of above and below ground commercial scenes with green parks, underground stations, flats, hotels and other people.
Program Generation





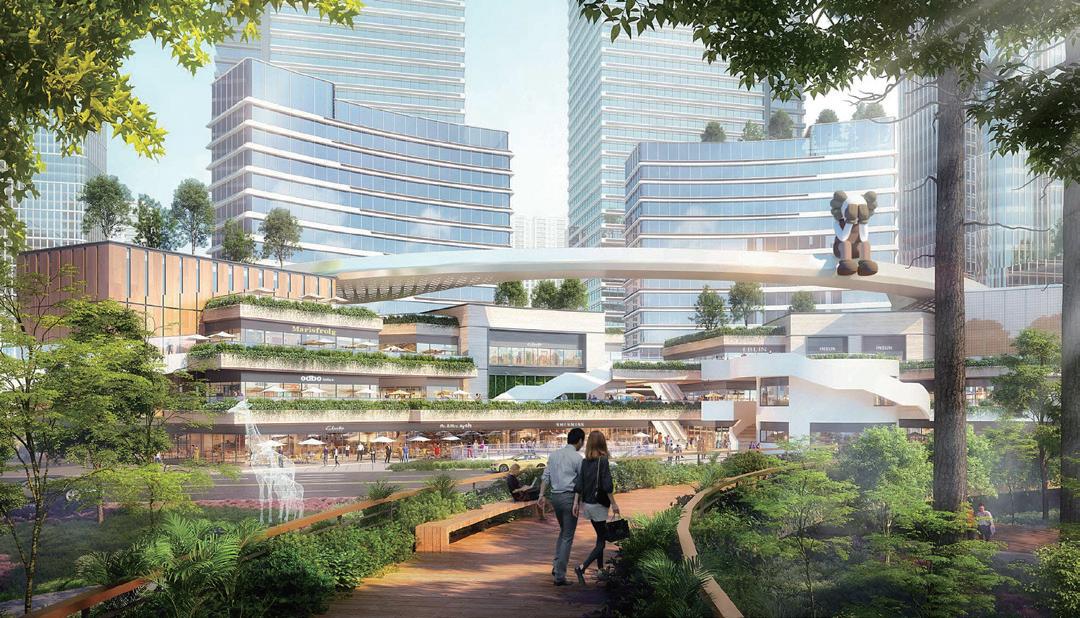



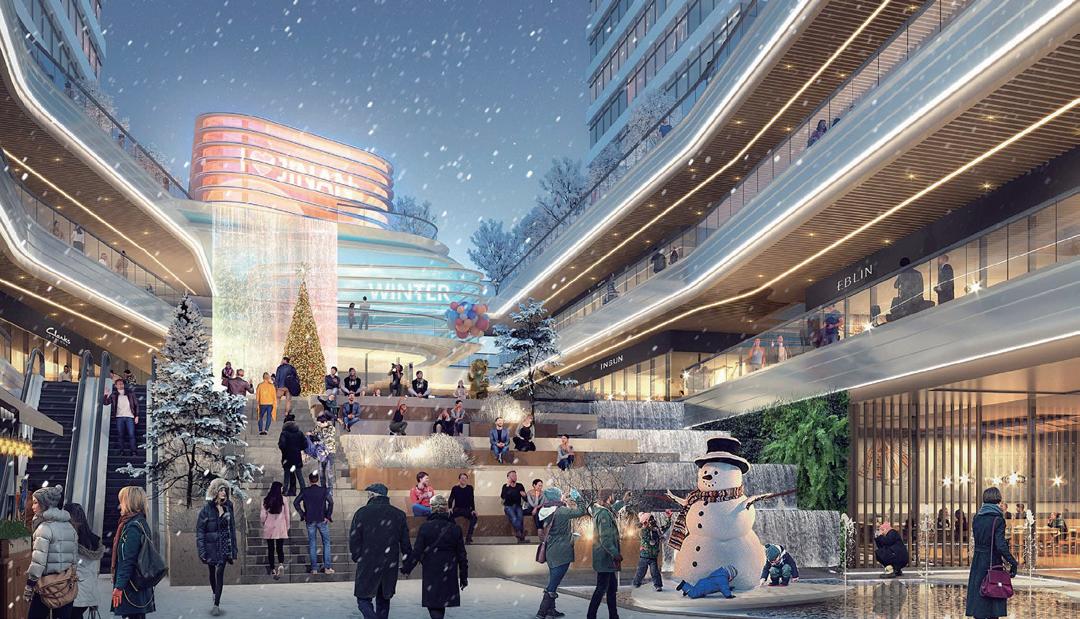
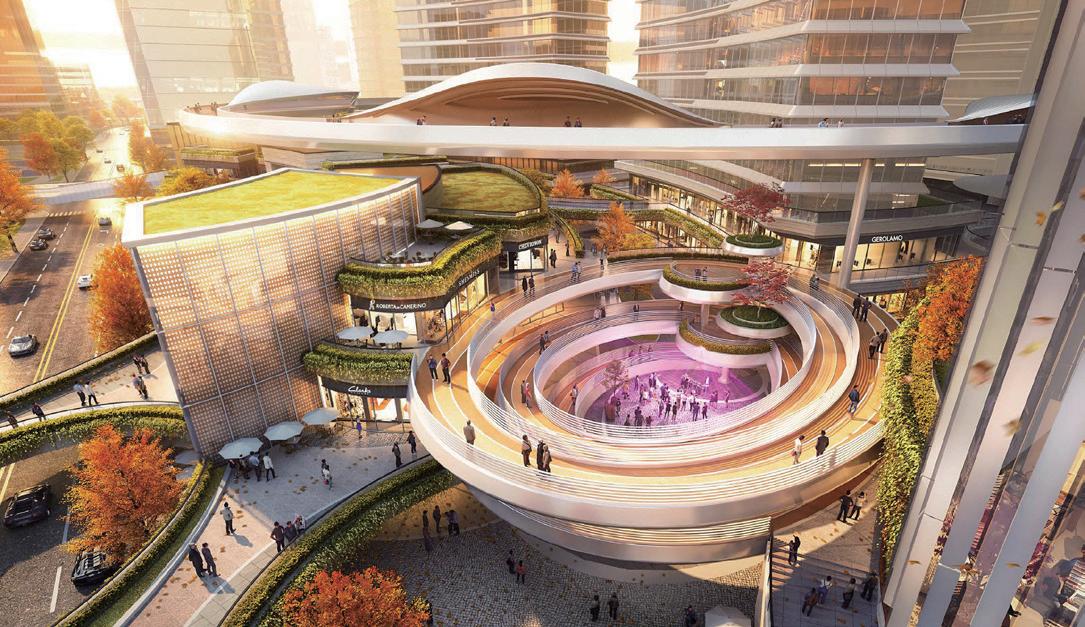
ASCENDING PATH——
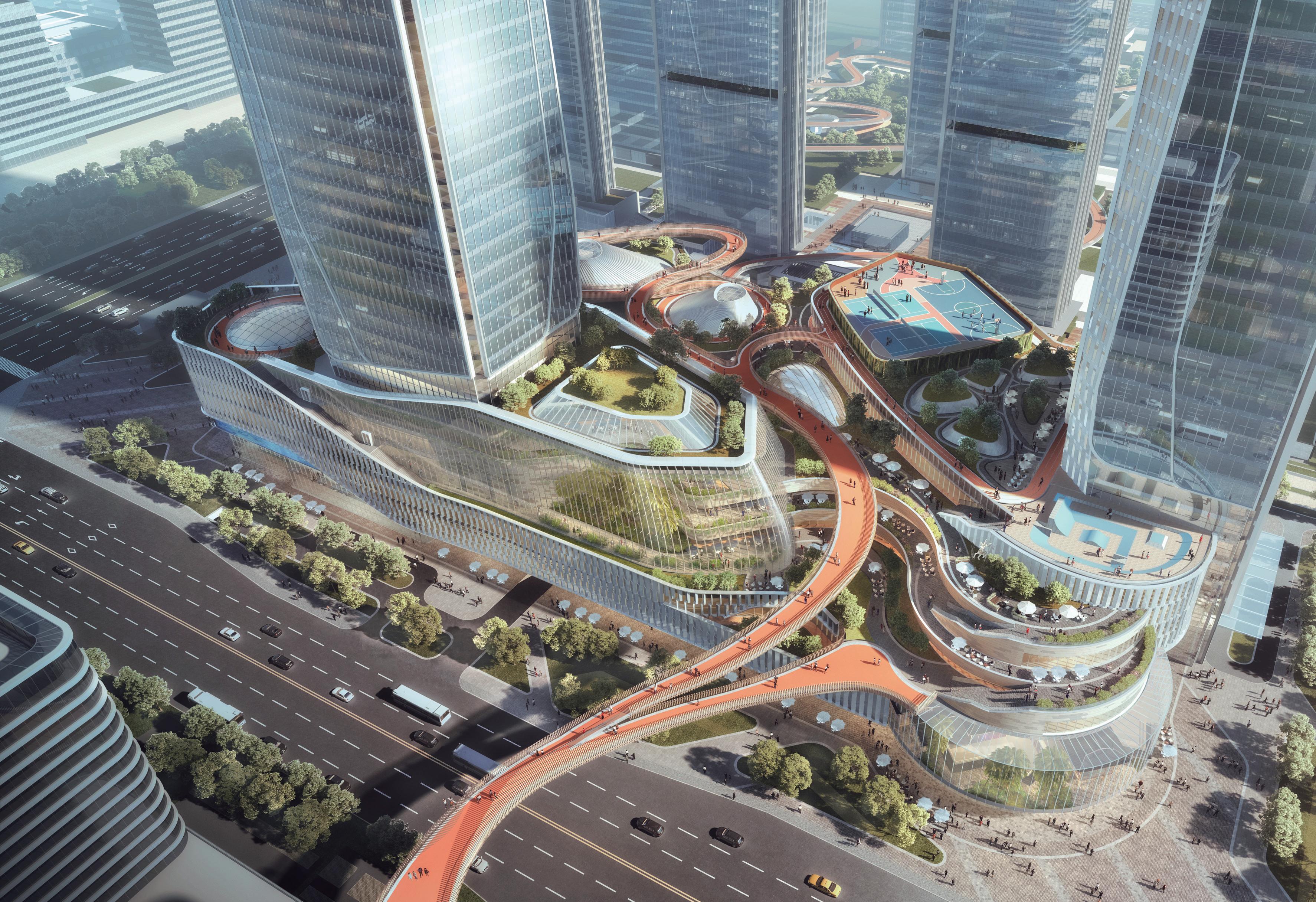
<TIME > 04.2022-07.2022
< CATEGORY > PRACTICE WORK )
< TYPE > COMMERCIAL BUILDING
< LOCATION > XI'AN, CHINA
As a high-tech project, the design of this project hopes to play a leading role as a “link”, deeply integrating the surrounding resources, and at the same time, further optimizing and upgrading the resource allocation of Gaoxin Phase III with the leading development of “Park+ TOD” in landscape style. And with the design theme of “Ascension” - from underground to rooftop, from indoor to outdoor, all the businesses and activities are connected as a whole - to create a “ half-city, half-view” development. Half City, Half View” park commercial complex.
Ascending Path
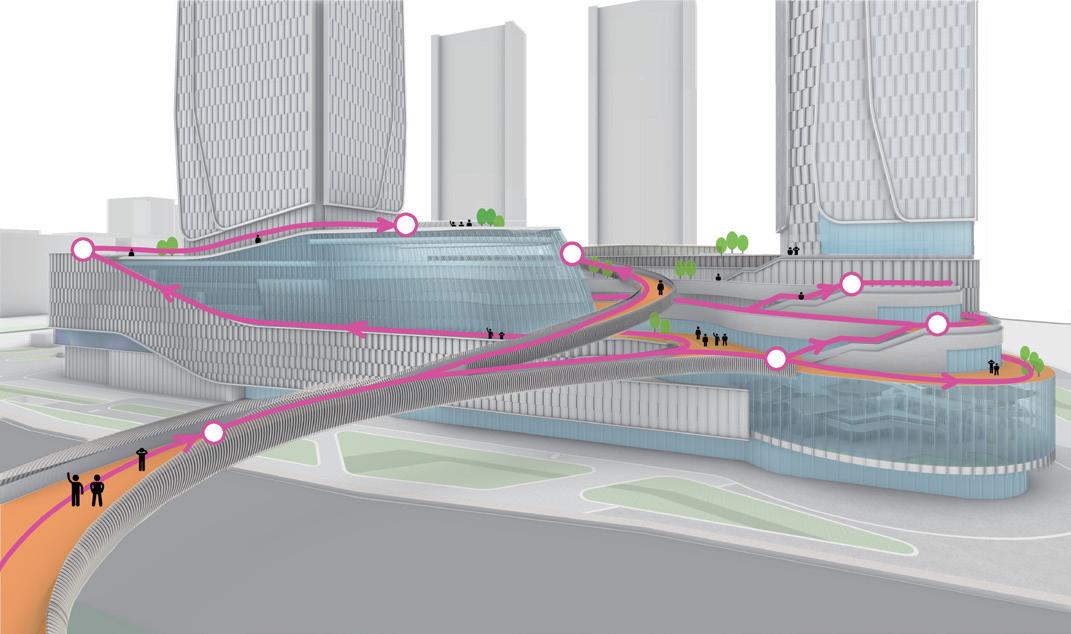

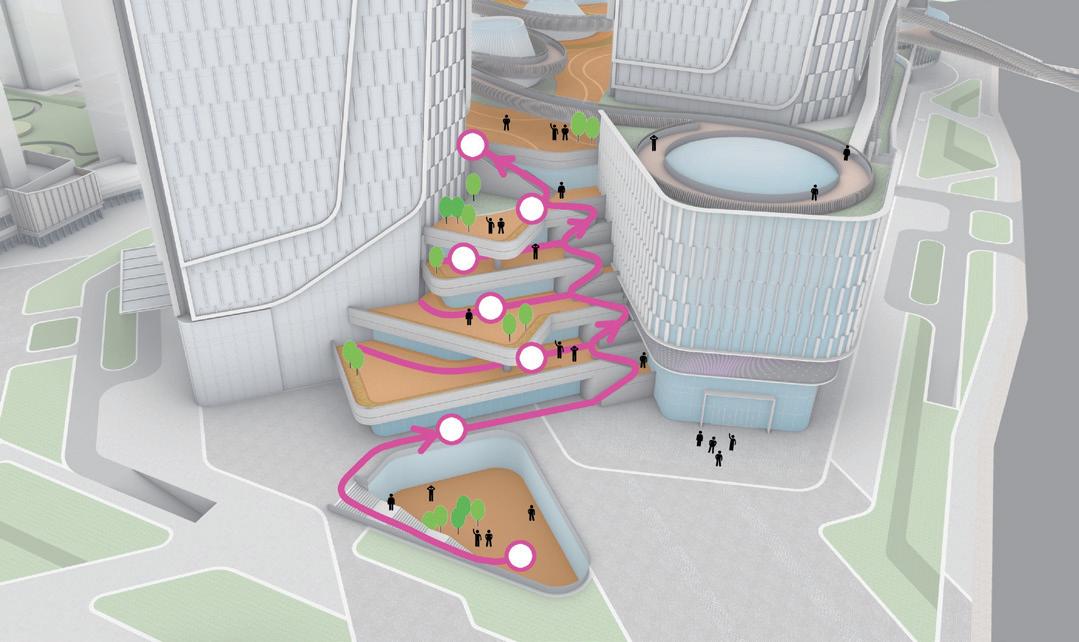
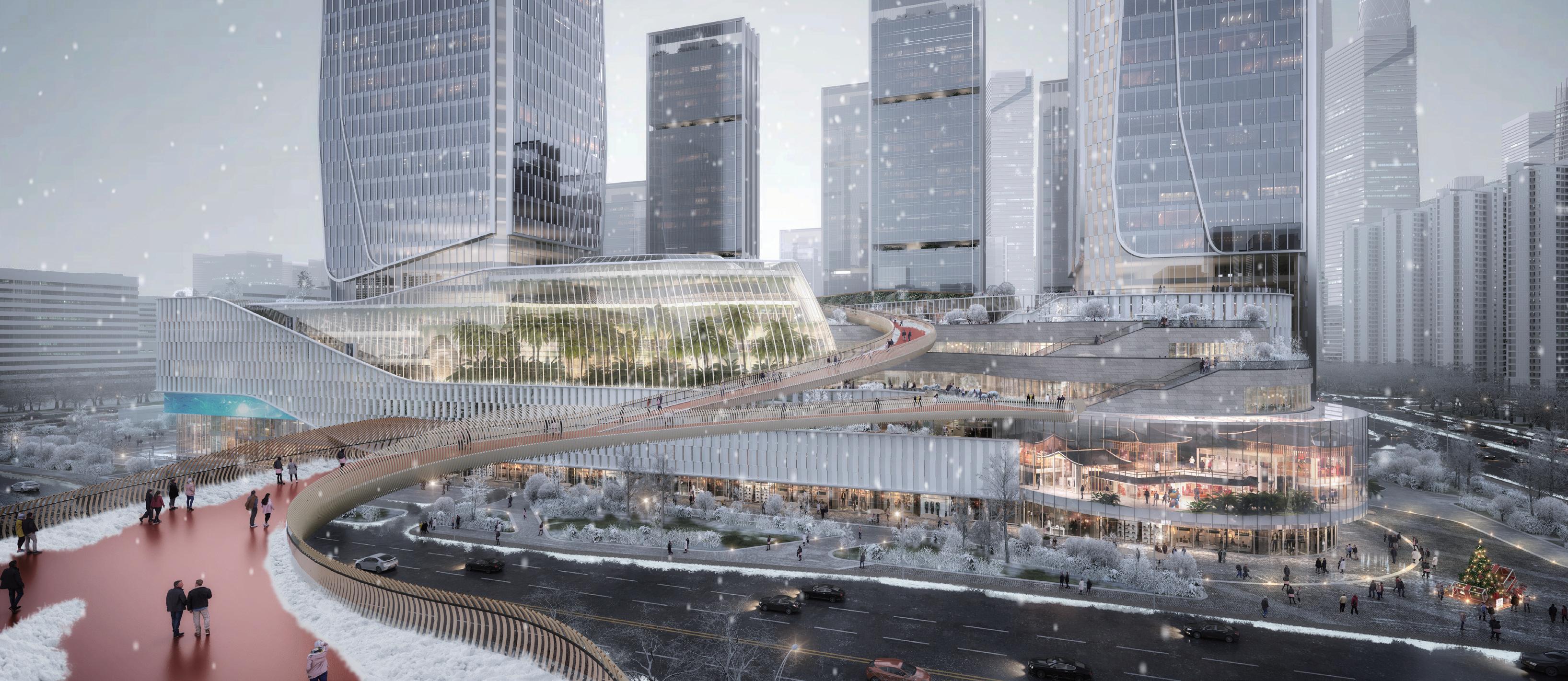
SUGAR³ OASIS——
JIULONG LAKE COMMERCIAL STREET
<TIME > 05.2023-08.2023
< CATEGORY > PRACTICE WORK
< TYPE > COMMERCIAL BUILDING
< LOCATION > NANCHANG, CHINA
Based on the directions of foot traffic on the site, crisscrossing alleys are formed. This enriches the experience for pedestrians and exudes a distinctive fireworks atmosphere. The design creates an experiential shopping atmosphere through multi-level plazas, rooftop courtyards, and three-dimensional podium spaces. The combination of modular building forms and the multi-axial interlinking and penetration of the city streets blurs the isolation between the building space and the city, and strengthens the sense of integration between the experiential business and the building space.
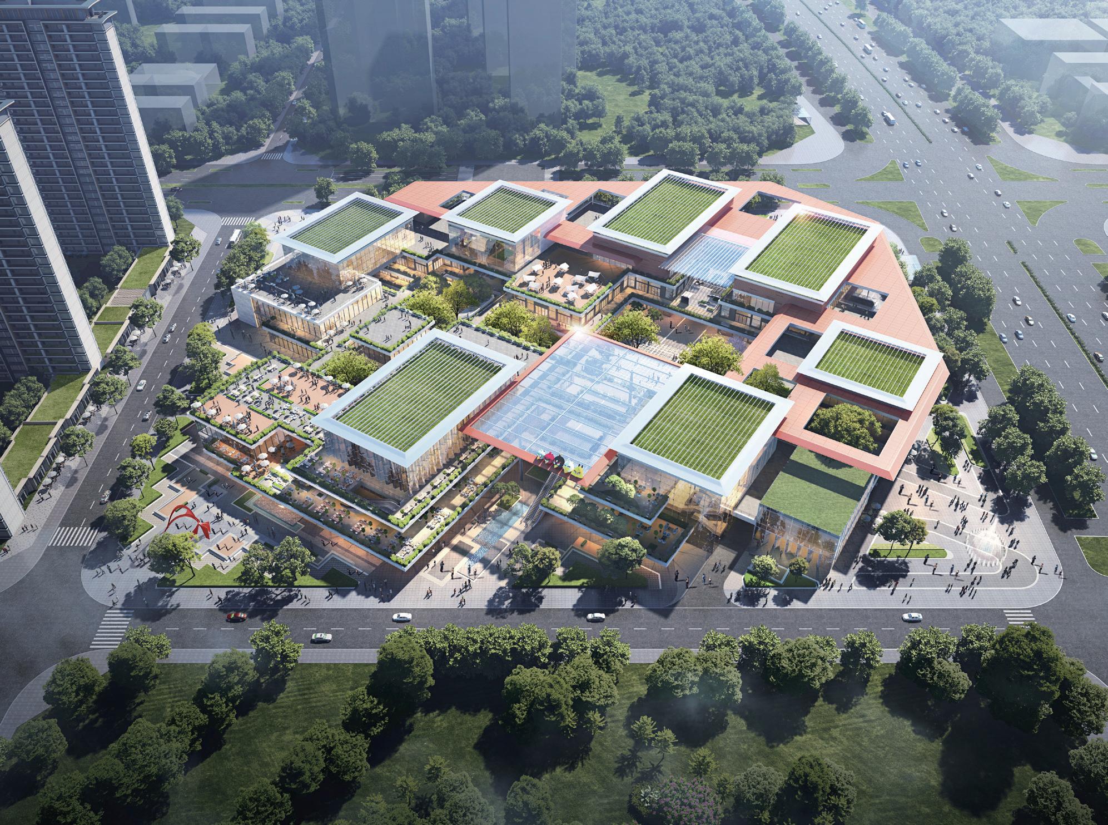
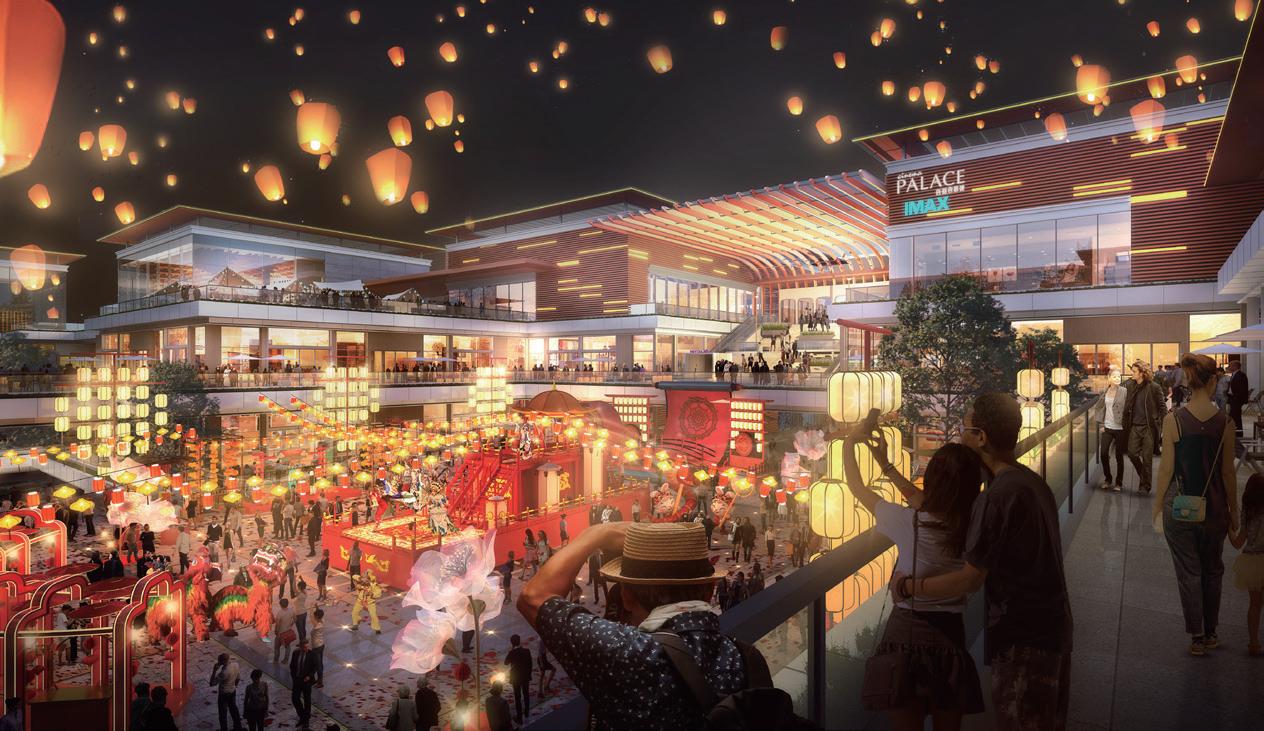
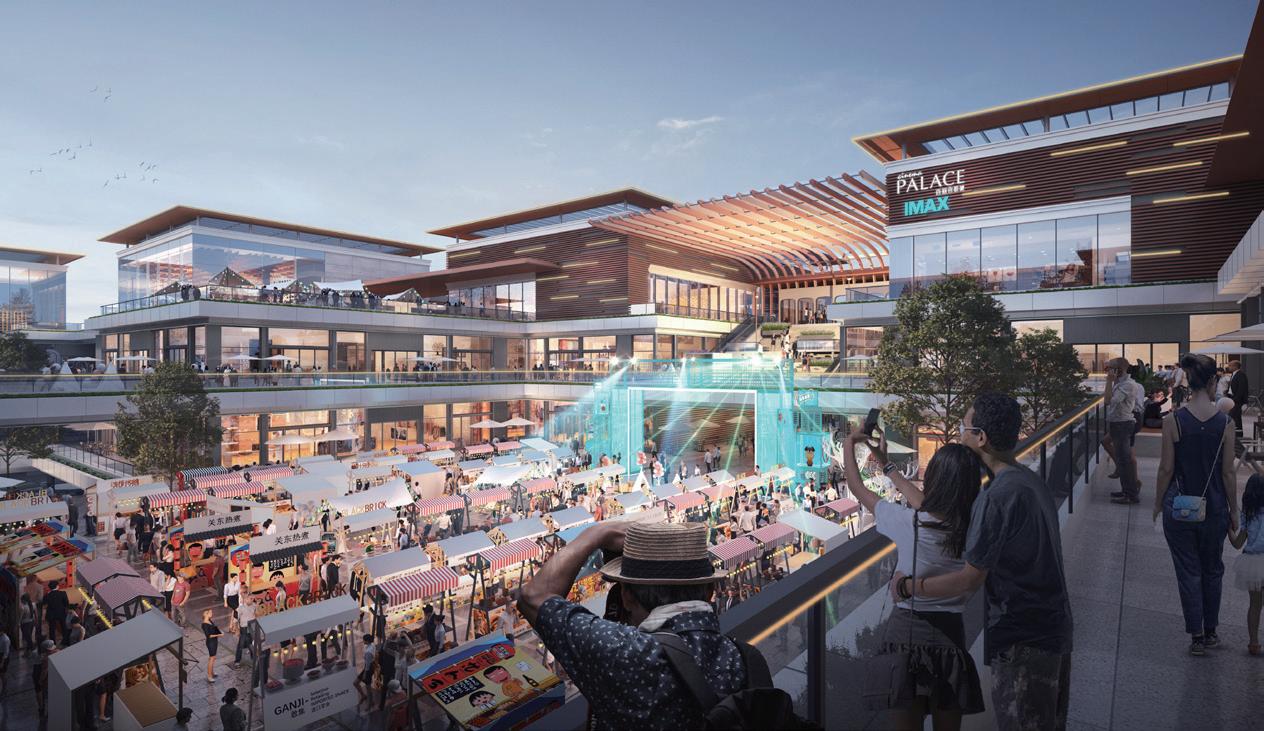
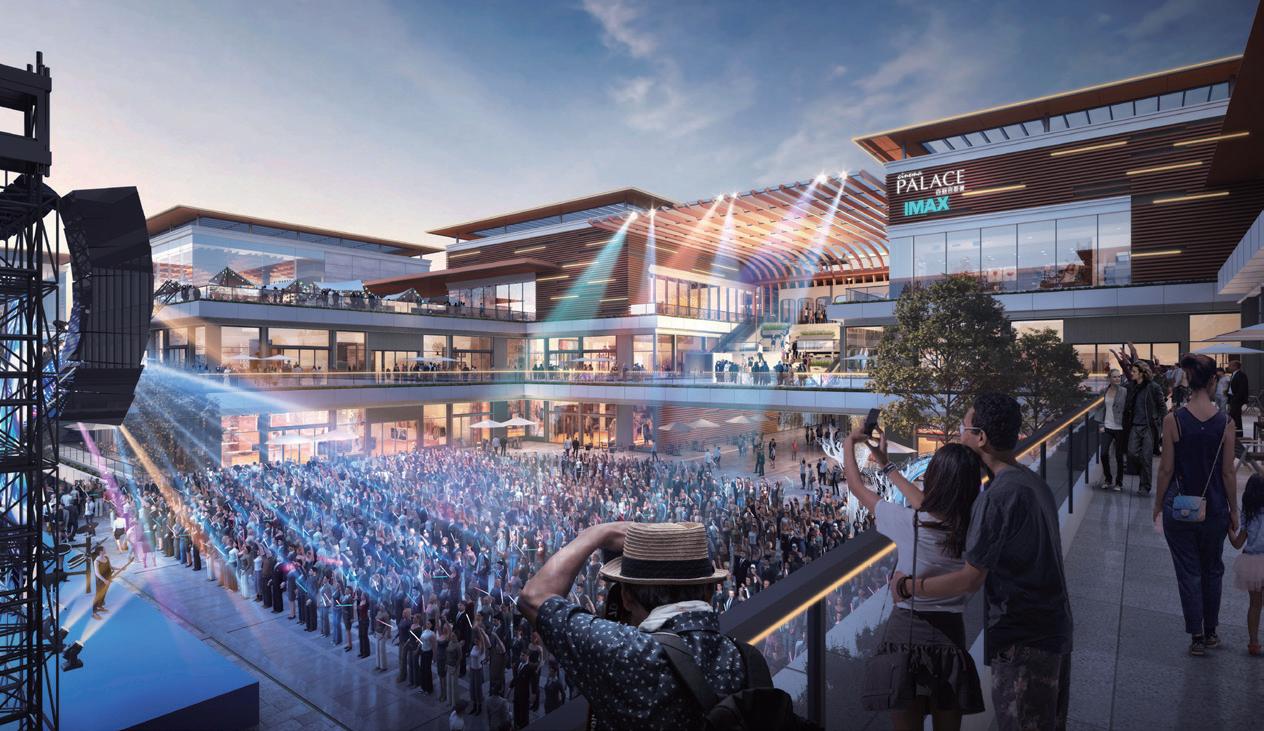
Program Generation
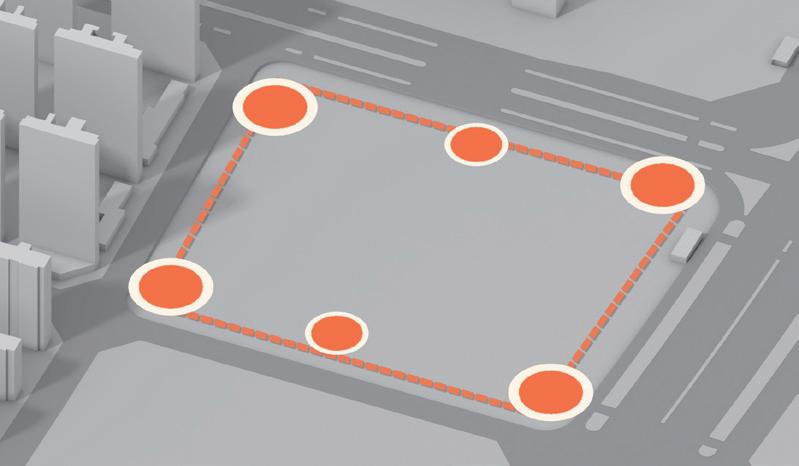
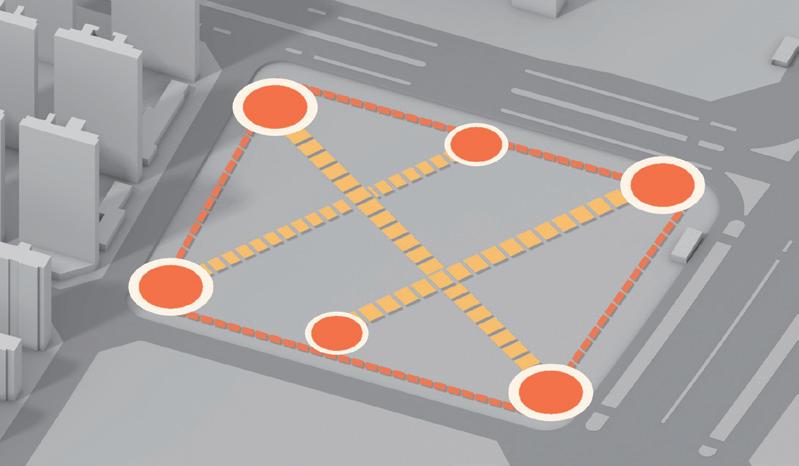

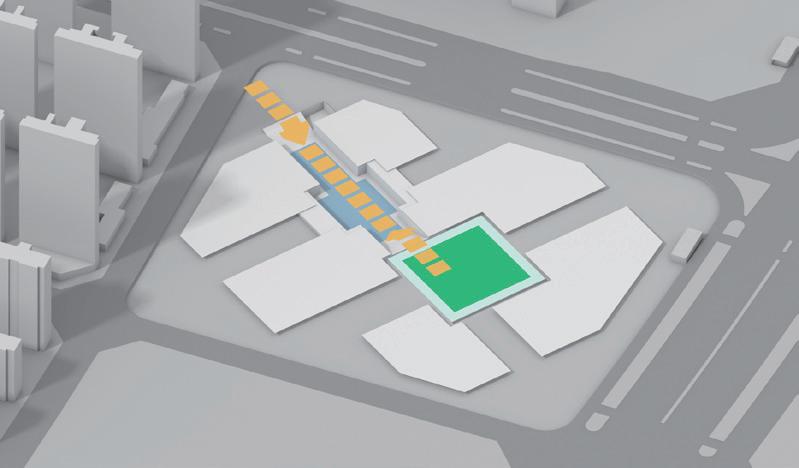

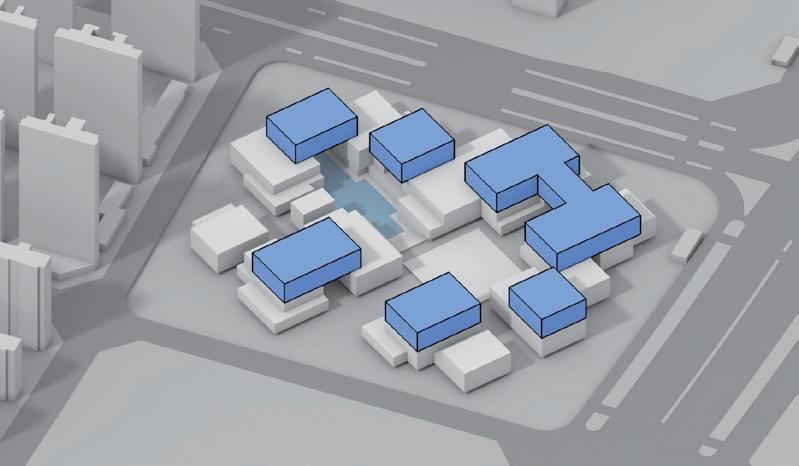
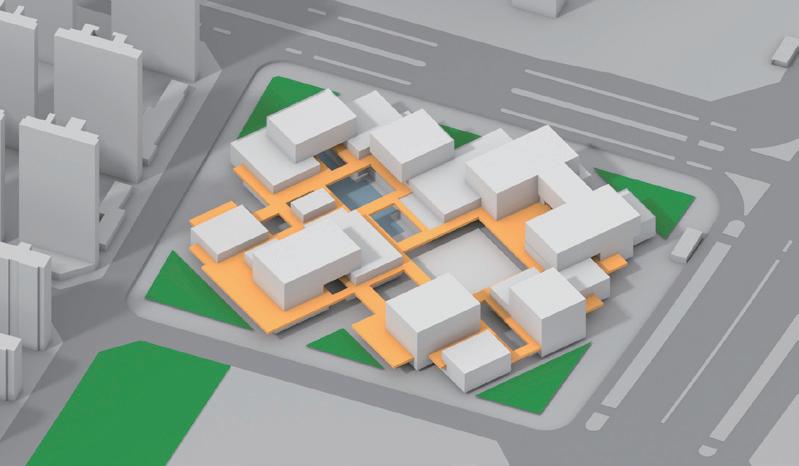
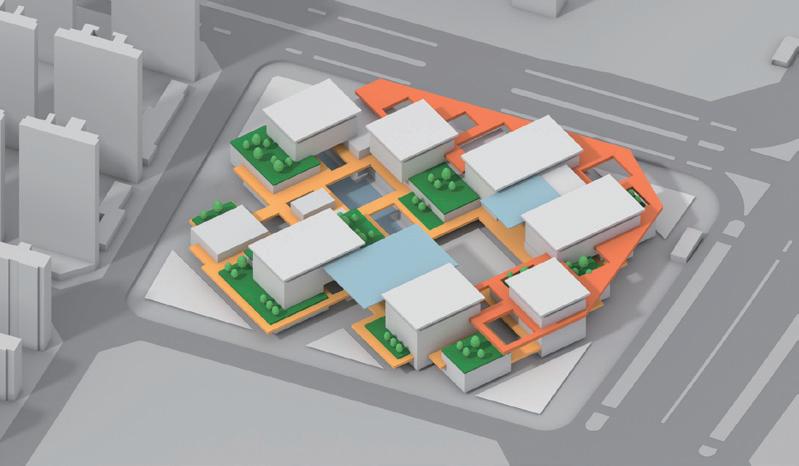
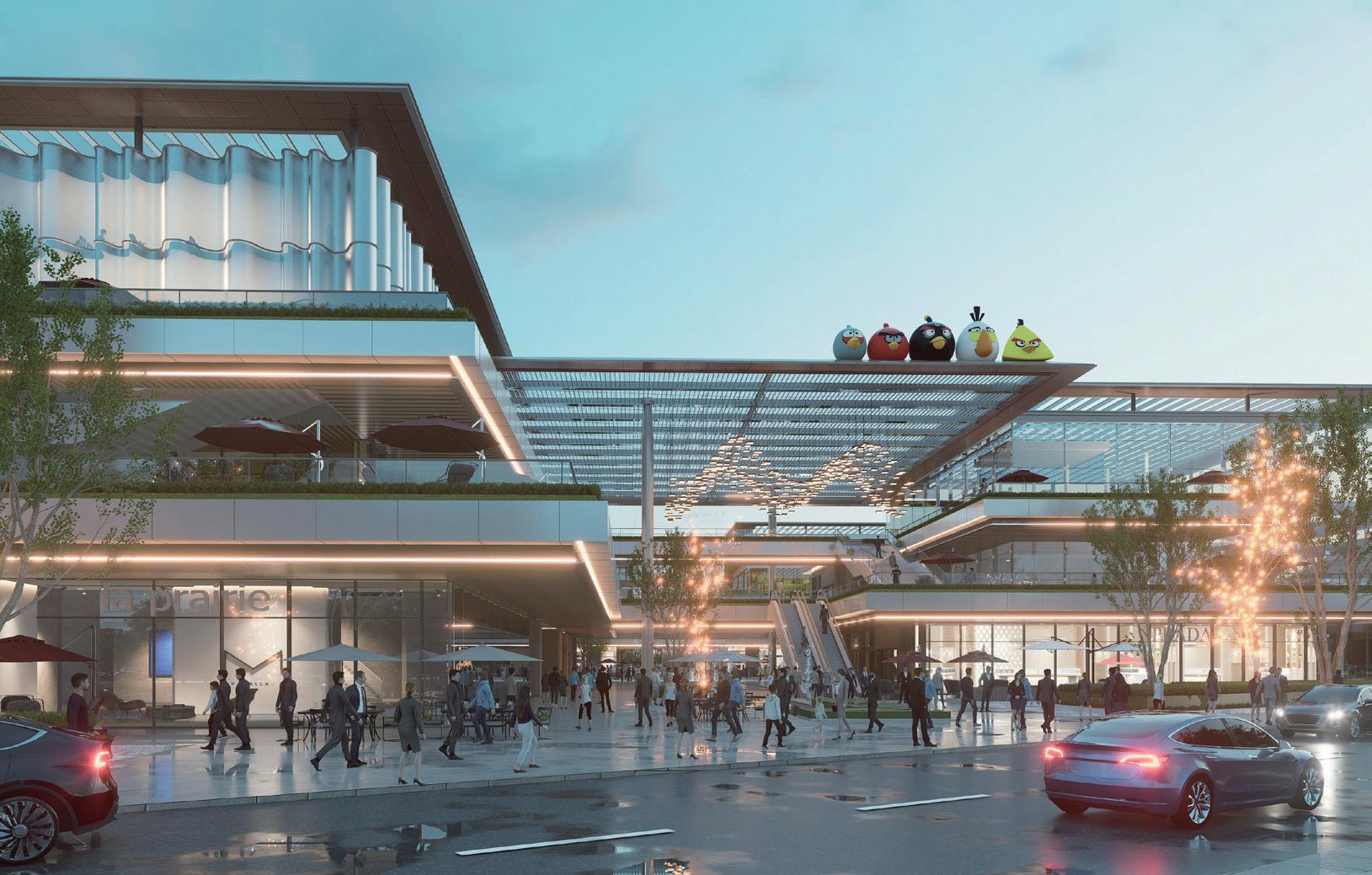

1. TRAFFIC FLOW
5. BUILDING BLOCKS
2. CIRCULATION FLOW & NODES
6. ANCHOR SHOPS
3. ZONING&CENTRE PLAZA
7. CORRIDORS & TERRACES
4. SUNKEN THEME BLOCKS
8. ROOFS & FRAMES
NEW CHINESE GARDEN——
ZHANGJIAGANG JINMAOLI COMMERCIAL CENTER
<TIME > 08.2021-12.2021
< CATEGORY > PRACTICE WORK
< TYPE > COMMERCIAL BUILDING
< LOCATION > ZHANGJIAGANG, CHINA
< RESPONSIBILITY > OVERALL DESIGN
The Jinmaoli Commercial Center introduces the design method of traditional Chinese gardens, emphasizing the integration of old and new. The design focuses on the combination of natural landscape and cultural landscape, and is committed to creating a comprehensive plaza with garden-style shopping experience.
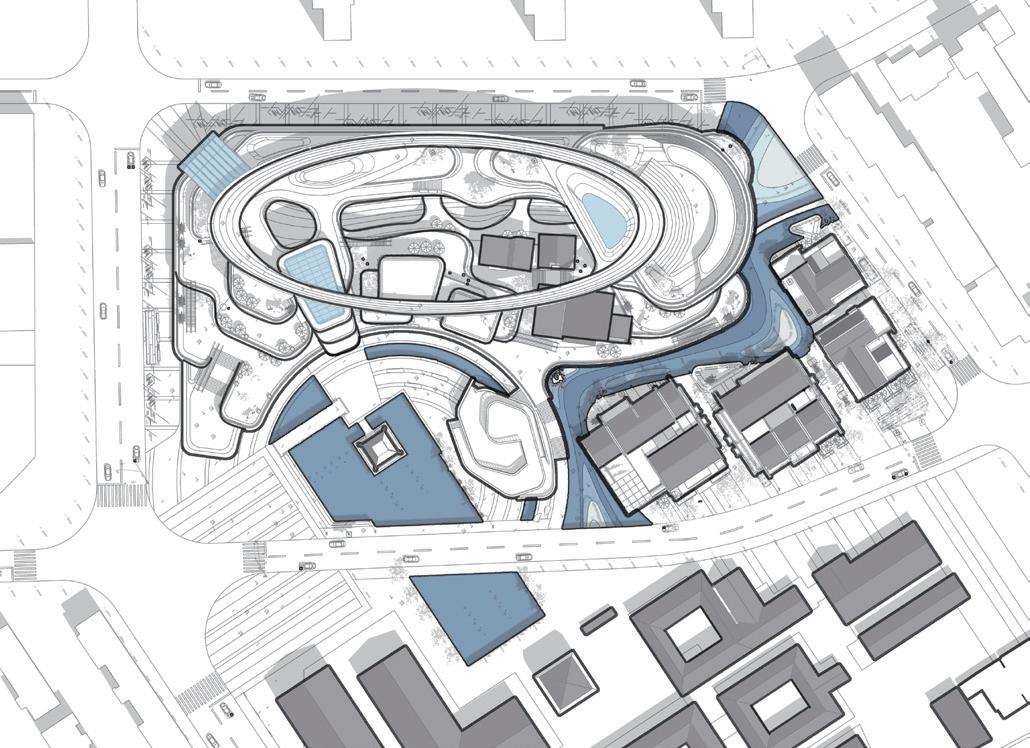
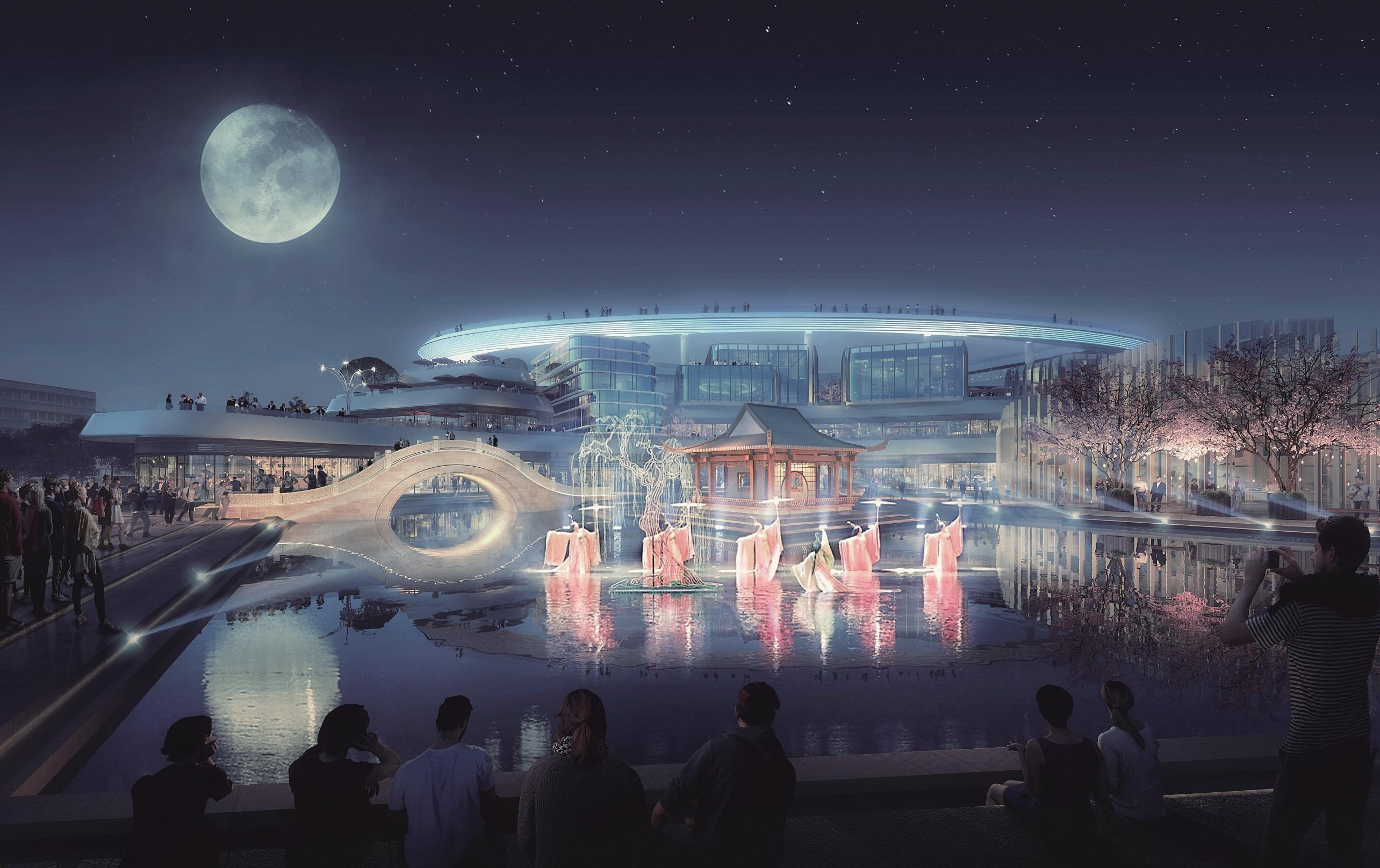
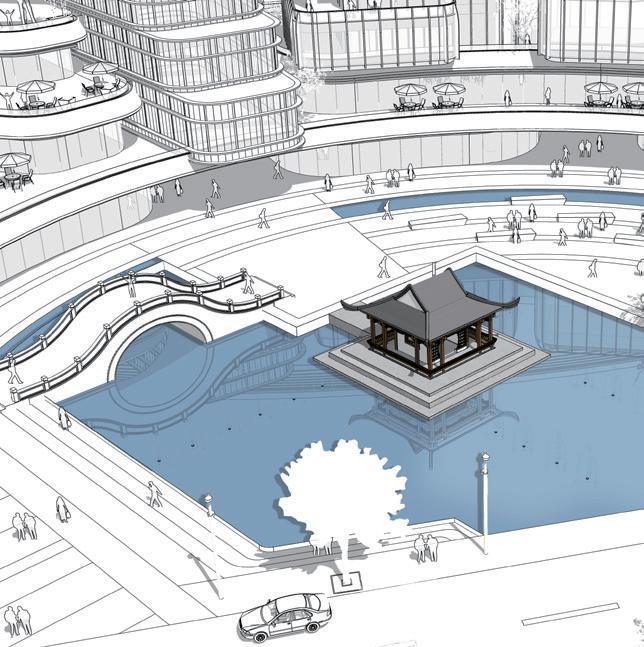
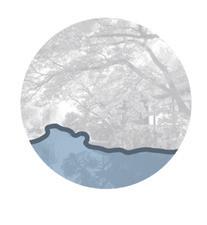
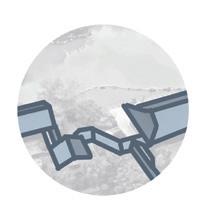
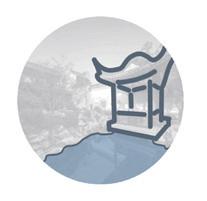
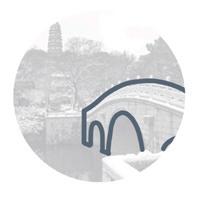
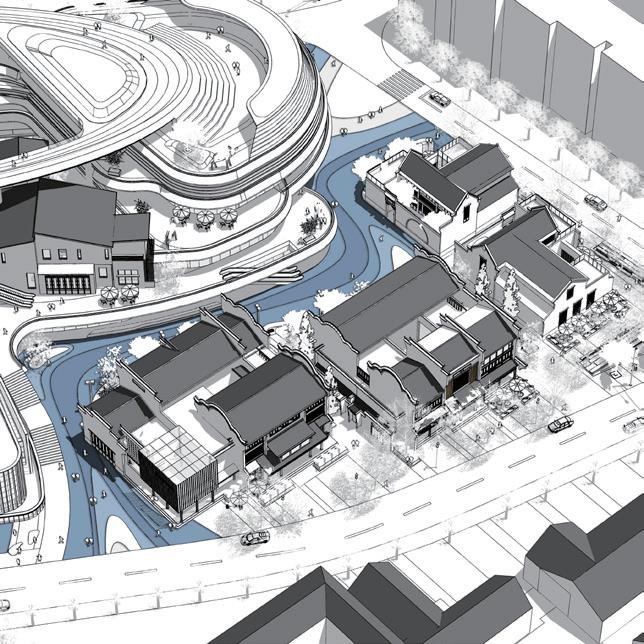
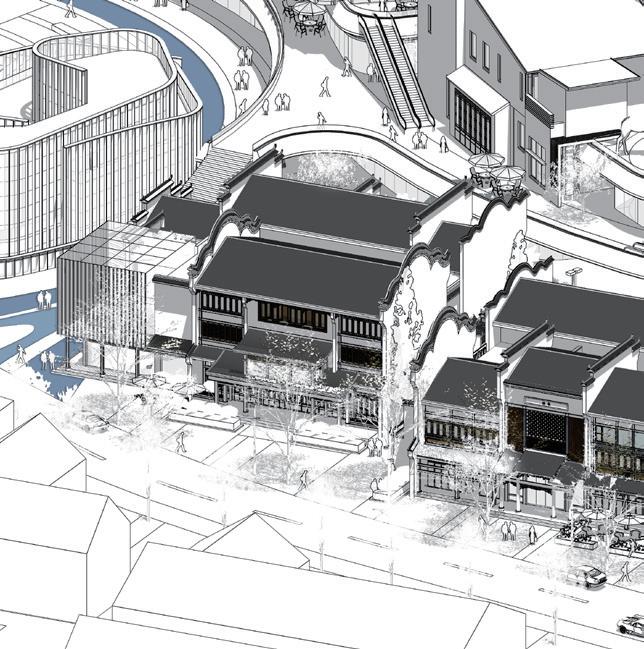
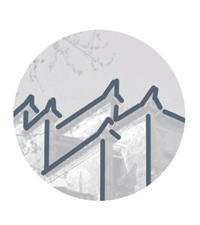

FOUR THEMES—— WU YUE PLAZA 5.0 PRODUCT DEVELOPMENT
<TIME > 08.2018-12.2018
< CATEGORY > PARCTICE WORK
< TYPE > COMMERCIAL BUILDING
< LOCATION > CHINA
In 2018, my team and I were invited to participate in the research and design of the fifth-generation Wuyue Plaza for the Future Land Group. The design centered around four different thematic concepts, aiming to connect the indoor and outdoor spaces of the shopping center through thematic environments, enhancing the overall shopping experience.
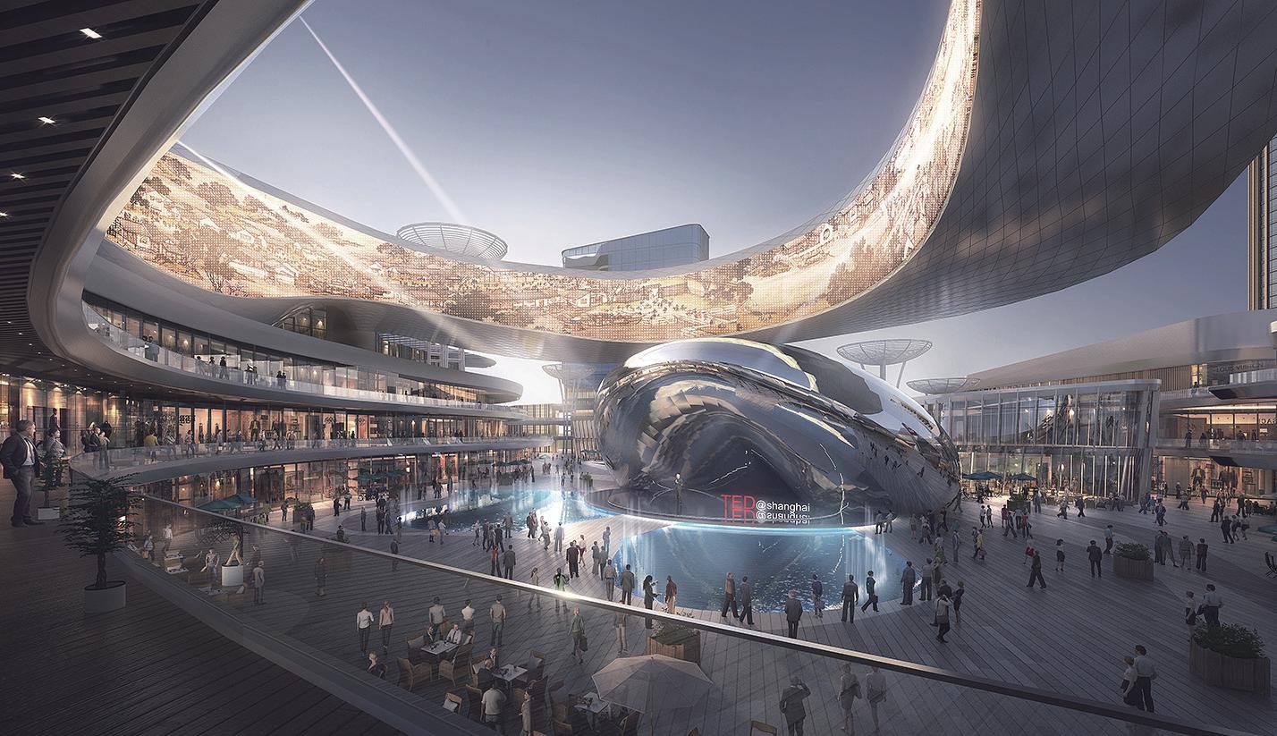
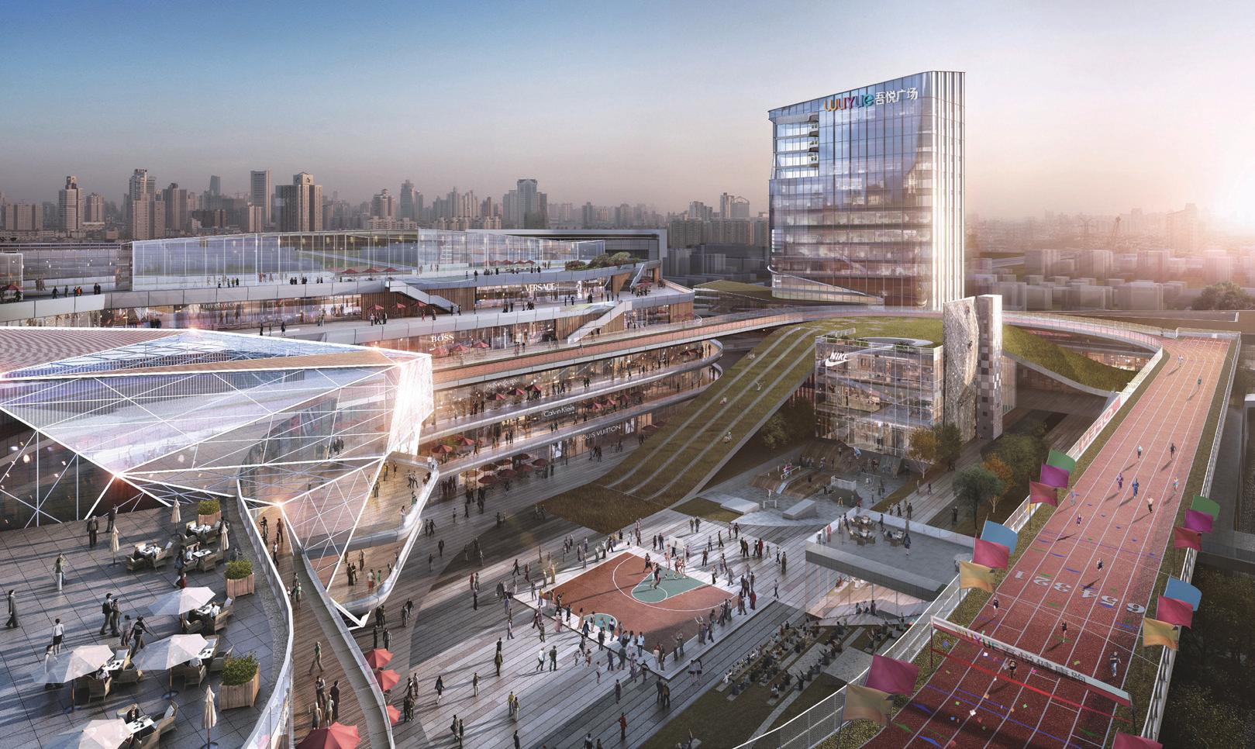
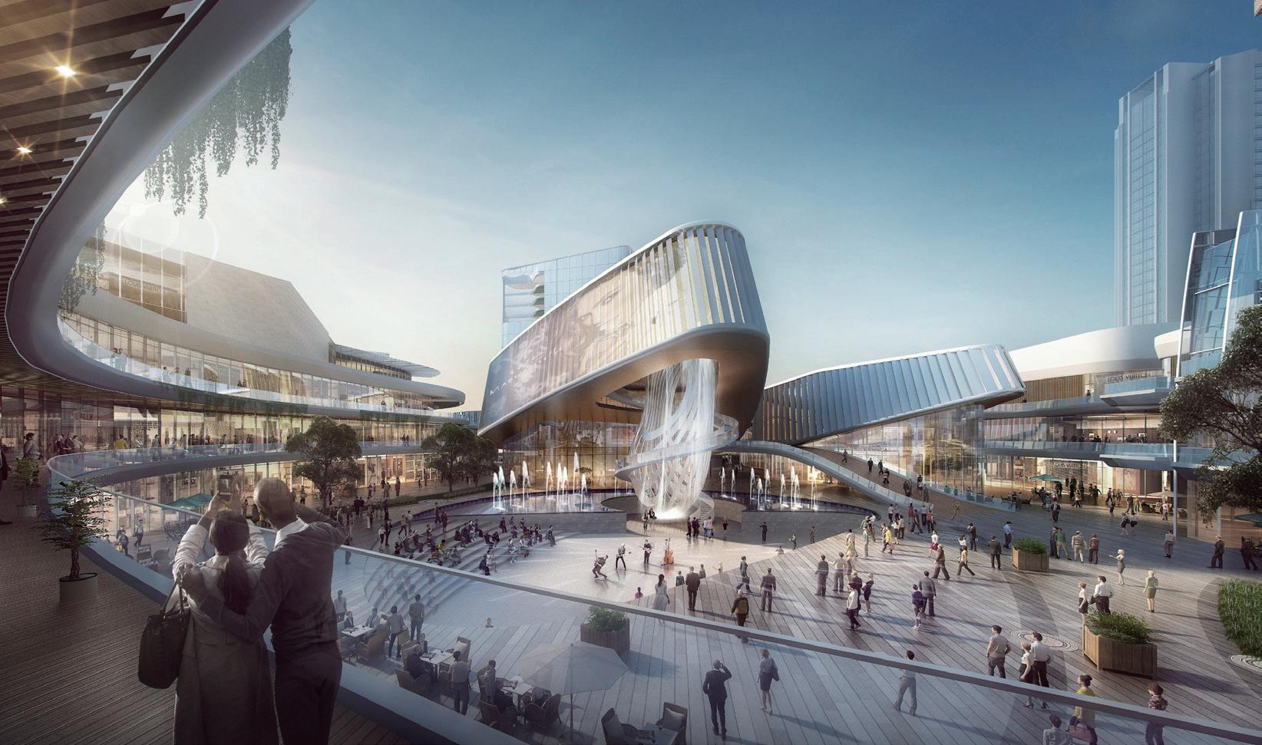
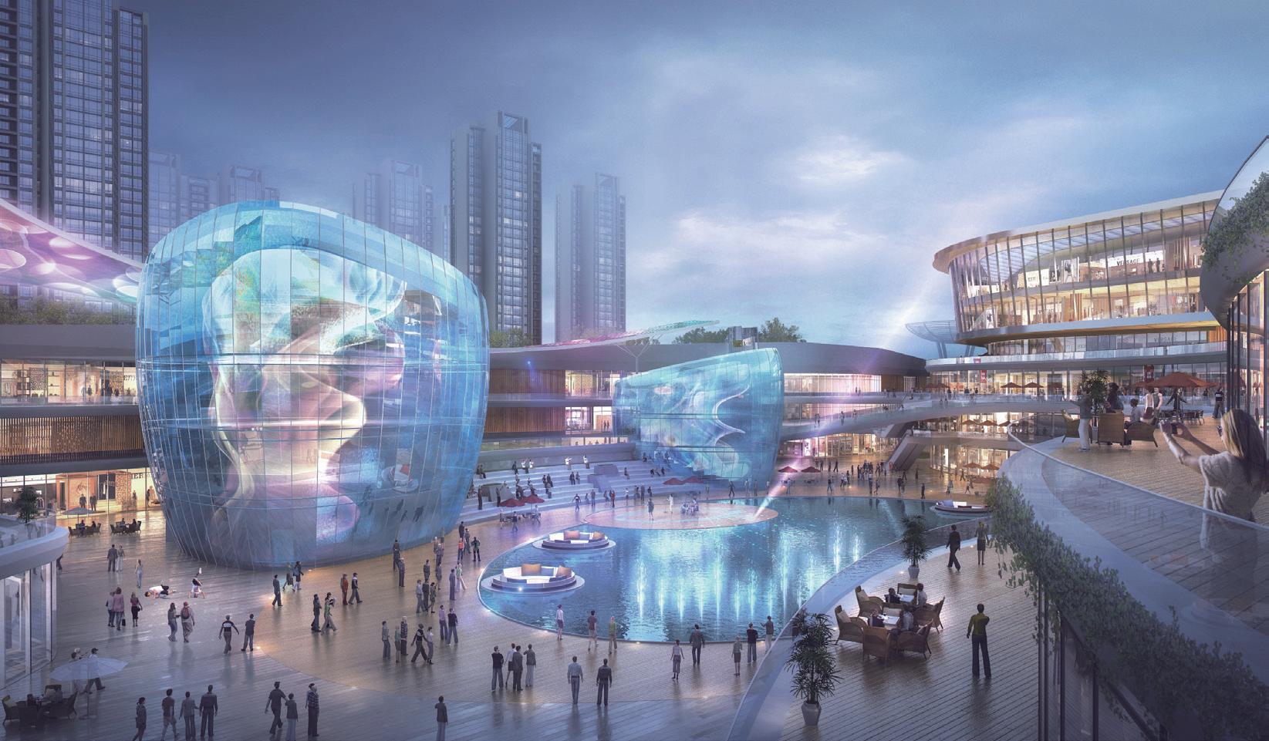
Cultural Creativity Theme
Sports Theme
Art Theme Experience Theme
HEFEI FEIDONG WUYUE PLAZA
<TIME > 08.2017-11.2020
< CATEGORY > PRACTICE WORK
< TYPE > COMMERCIAL BUILDING
< LOCATION > HEFEI, CHINA
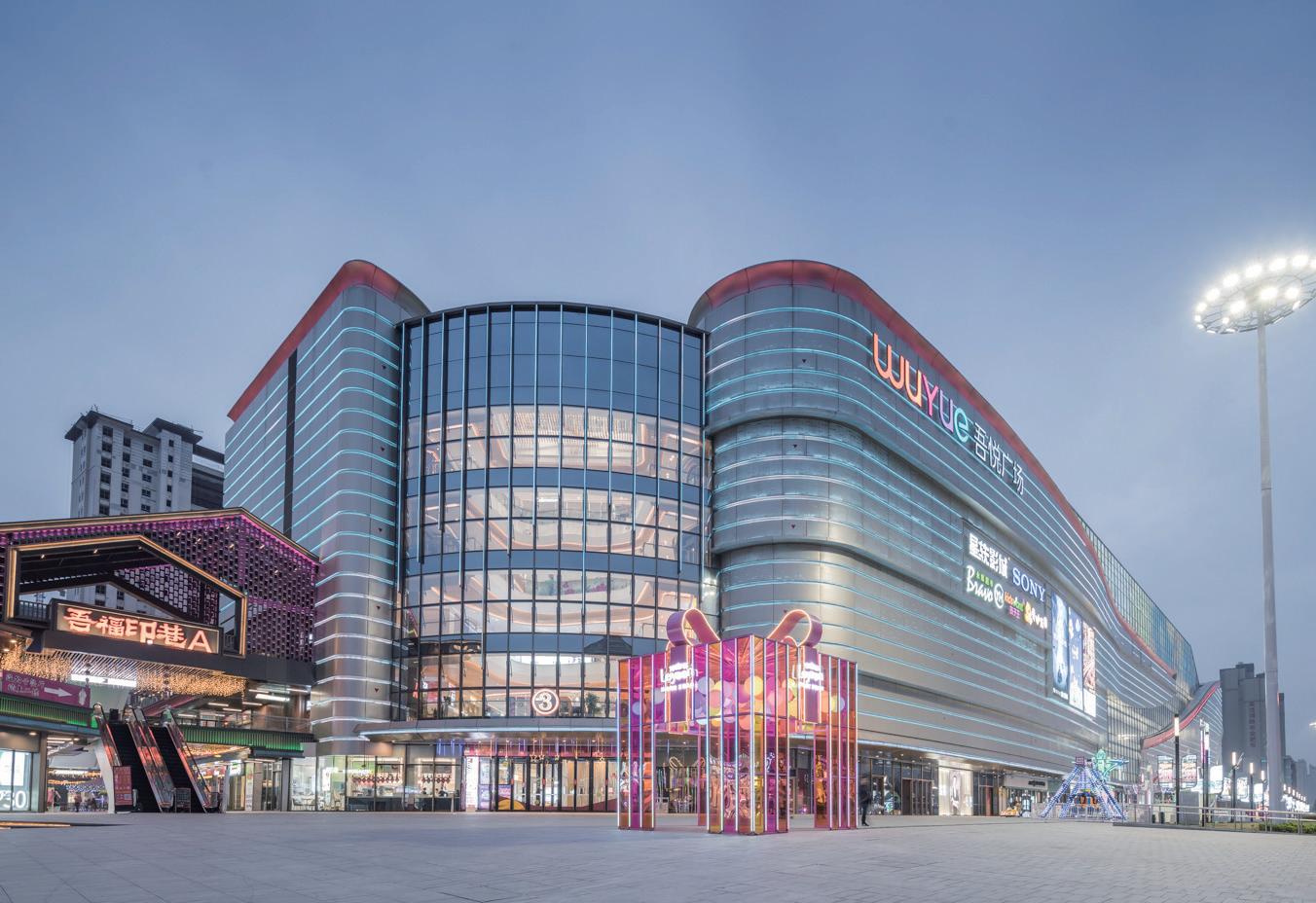
ANYANG WENFENG WUYUE PLAZA
<TIME > 05.2019-11.2021
< CATEGORY > PRACTICE WORK
< TYPE > COMMERCIAL BUILDING
< LOCATION > ANYANG, CHINA

SUIZHOU WUYUE PLAZA
<TIME > 12.2018-02.2021
< CATEGORY > PRACTICE WORK
< TYPE > COMMERCIAL BUILDING
< LOCATION > SUIZHOU, CHINA
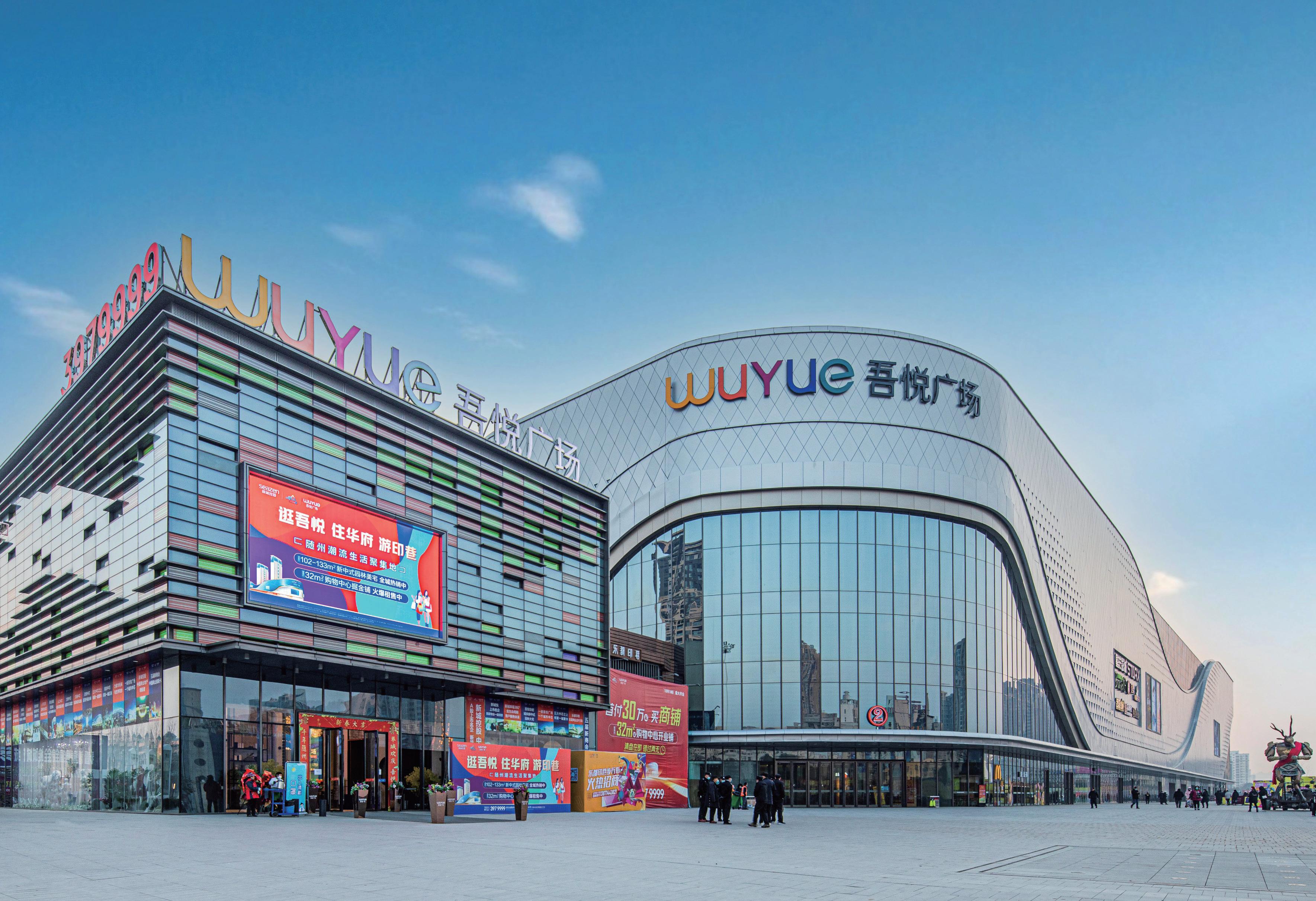
TIANJIN NINGHE WUYUE PLAZA
<TIME > 08.2020-11.2022
< CATEGORY > PRACTICE WORK
< TYPE > COMMERCIAL BUILDING
< LOCATION > TIANJIN NINGHE, CHINA
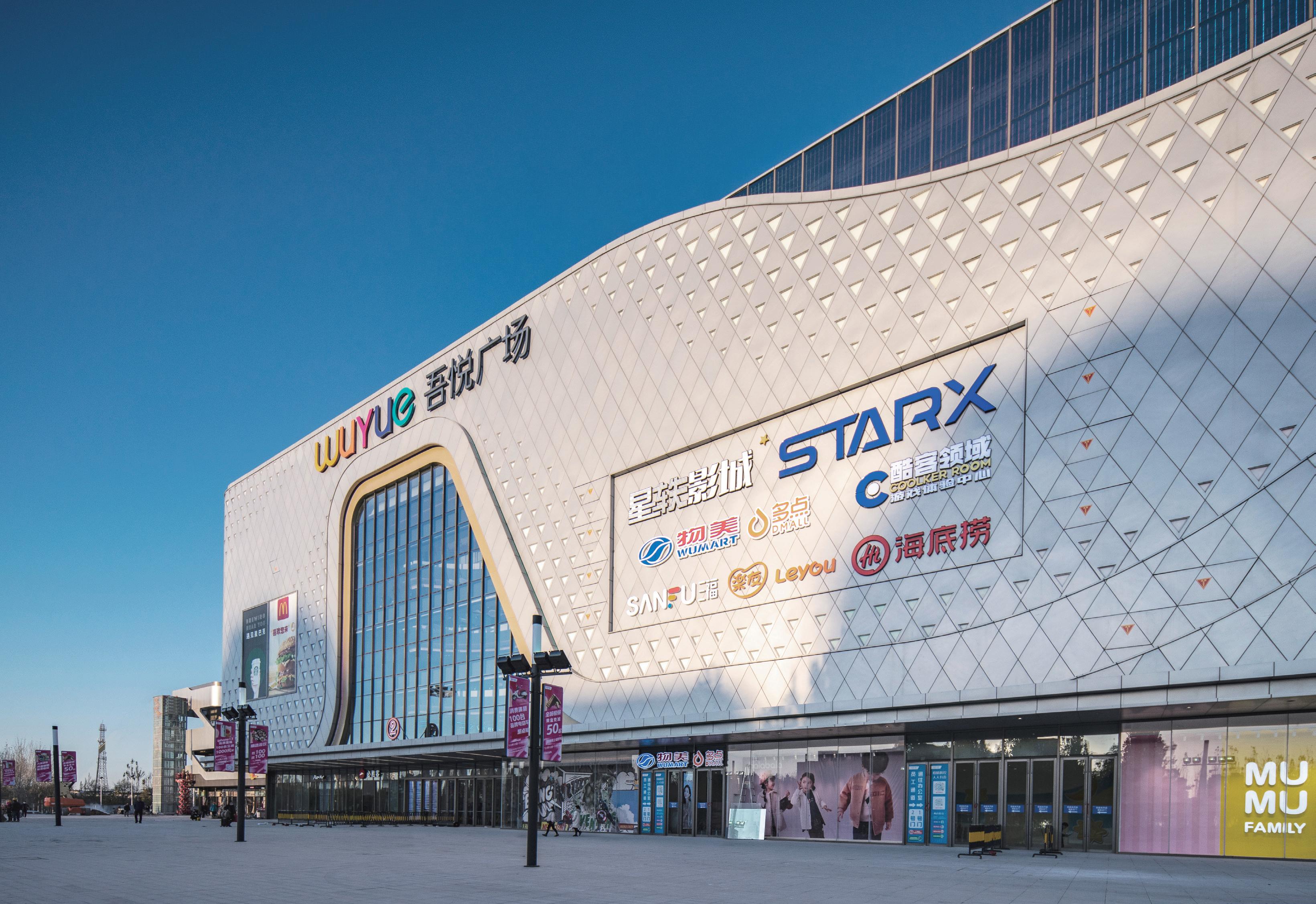
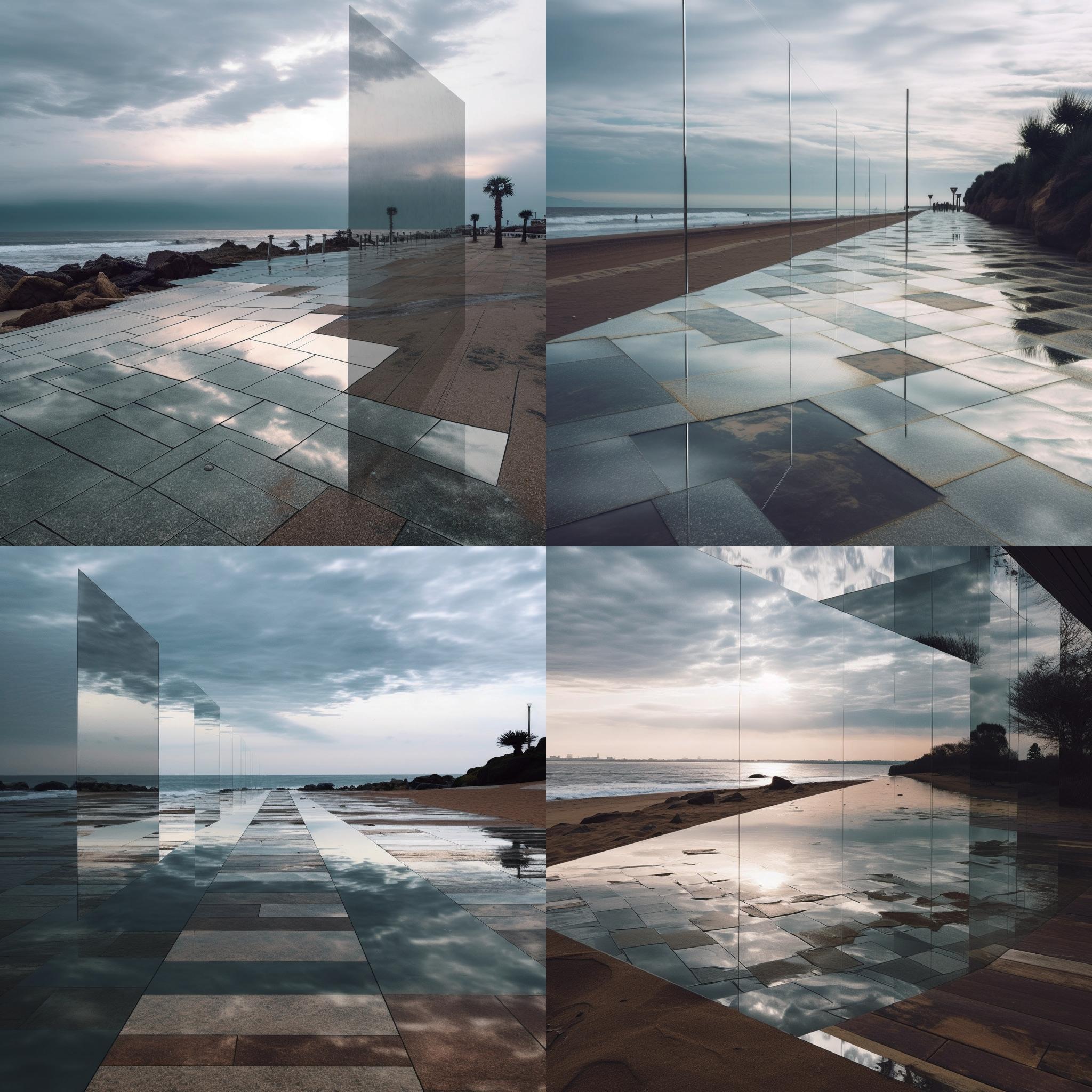

06 AI EMPOWERMENT
Architectural design is closely tied to technological advancements, which continue to transform how we approach and realize projects. In today’s rapidly evolving world, mastering new technologies is essential for architects, as they play a critical role at every stage of design development.
During my master’s studies, I explored AI technology extensively, using it to enhance the design process. AI allowed me to gather and organize project information, analyze data, and streamline decision-making. I also used AI for generating design inspiration and creating architectural renderings, significantly boosting productivity and ensuring a smoother workflow from concept to completion.
AI will increasingly shape the future of architecture. Beyond data analysis and automation, it will offer innovative solutions through machine learning and big data. AI is set to become a core driver of change in areas like smart city planning, sustainable design, and overall project efficiency. As architects, embracing these technologies will enable us to push the boundaries of creativity and innovation.
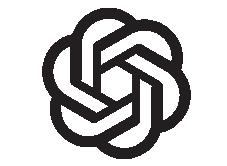
ChatGPT is not just a powerful conversational tool; it's also an invaluable assistant for architects in data processing, analysis, and decision-making. It supports various design stages, helping architects efficiently complete tasks from site analysis to design evaluation.

Midjourney is an AI tool that enables architects to quickly generate unique visual concepts, exploring diverse design styles and architectural forms, thereby expanding creative boundaries during the early design phase.

StableDiffusion allows architects to generate highquality renderings and visual variations of designs, providing rapid visualization and enhancing the design process with realistic imagery and creative exploration. 1.
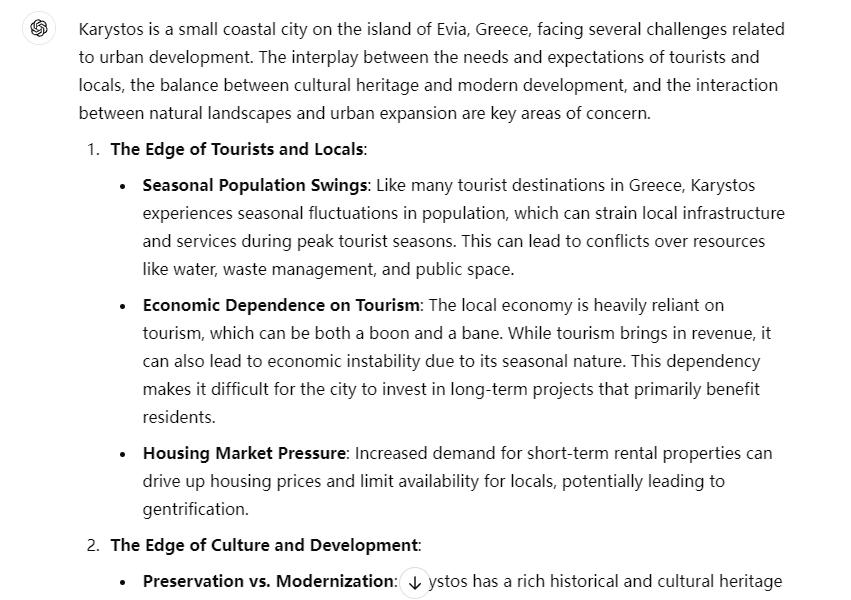
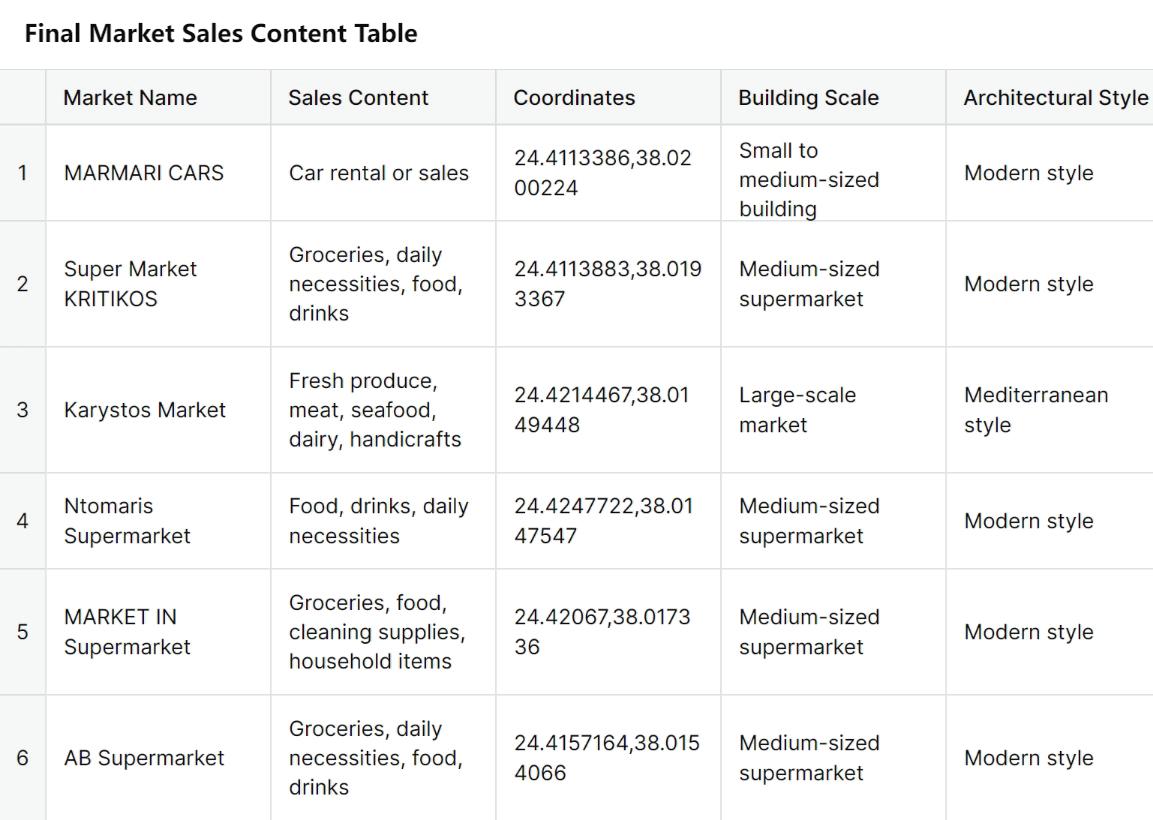
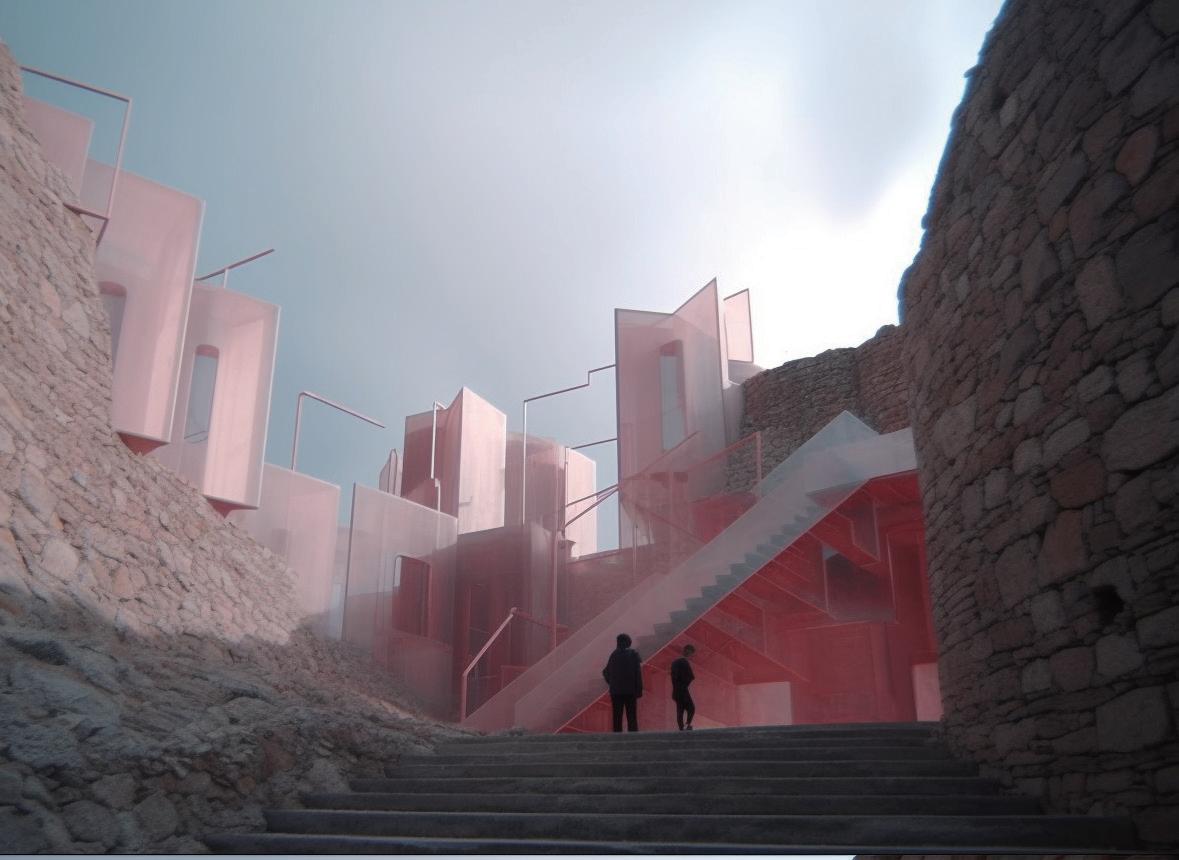
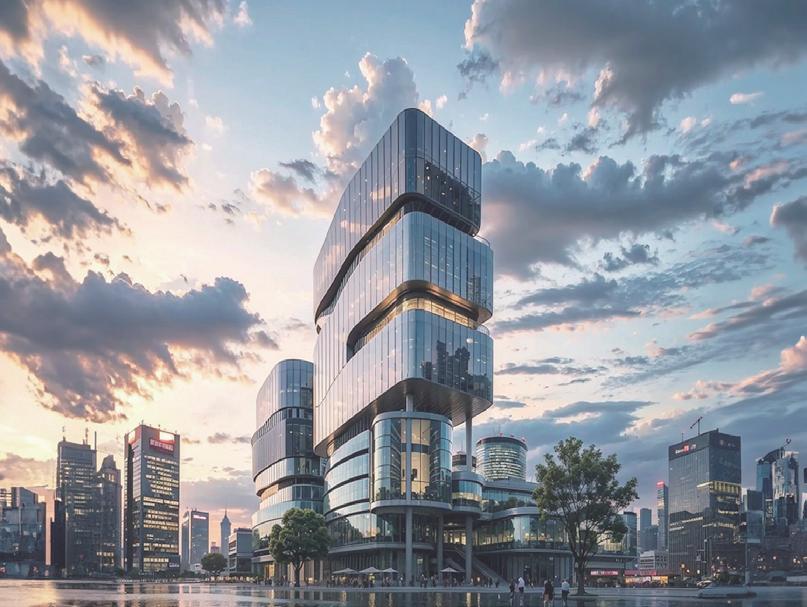
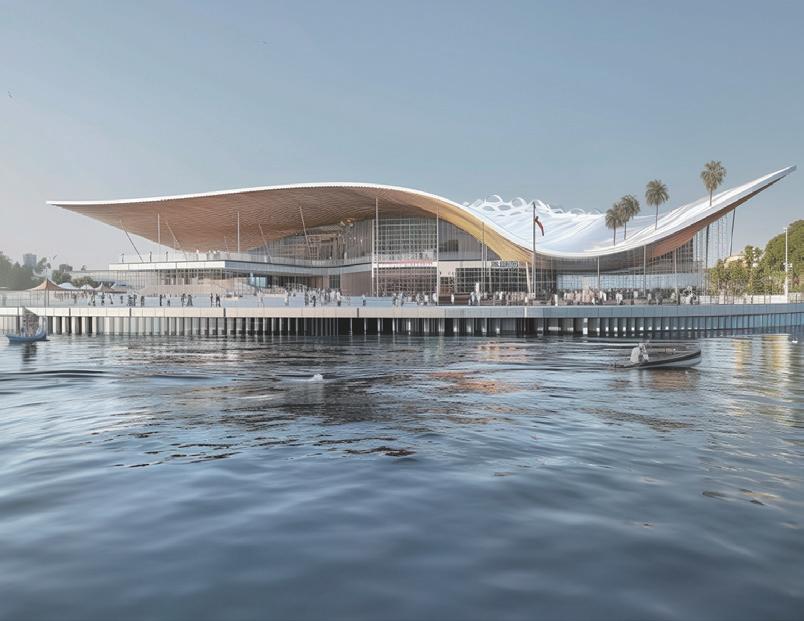
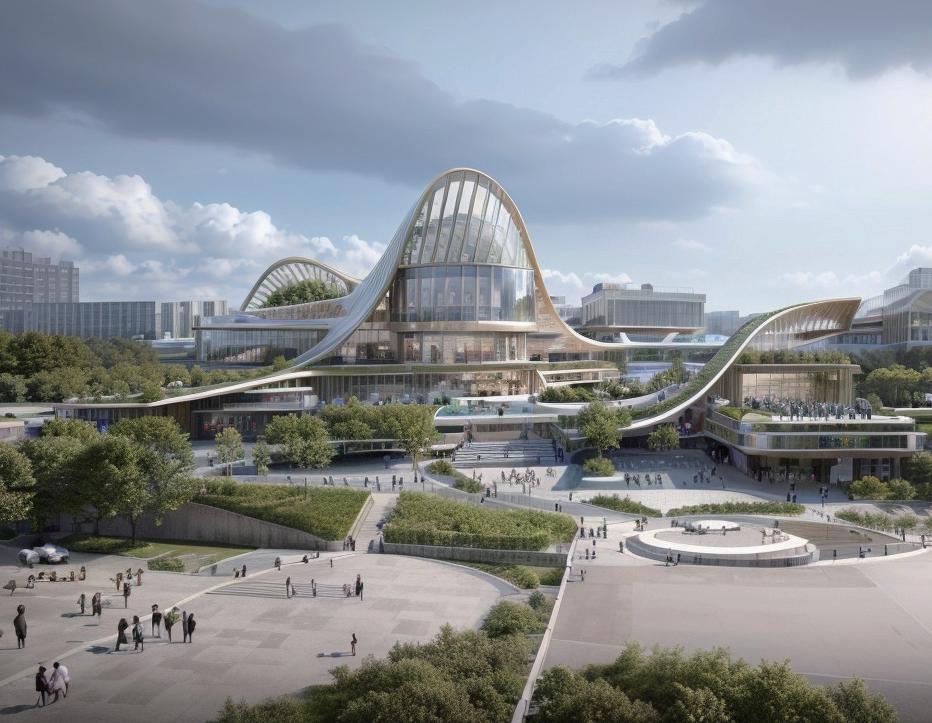
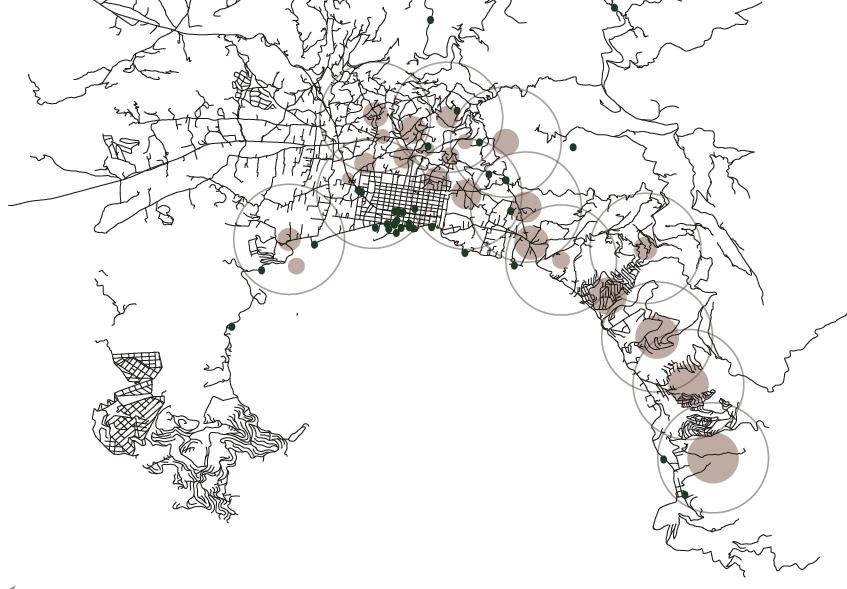
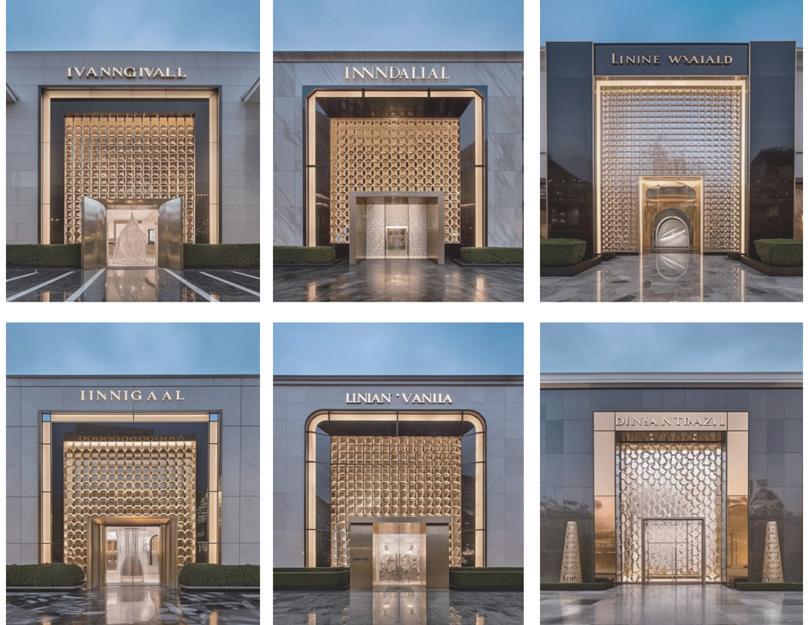

DIALOGUE TOOL 1. INSPIRATION & CREATIVITY
PROMPT-BASED RENDERING
DEEPENING & COMPARISON
DATA COLLECTION & ORGANIZATION
DIAGRAM & CHART GENERATION
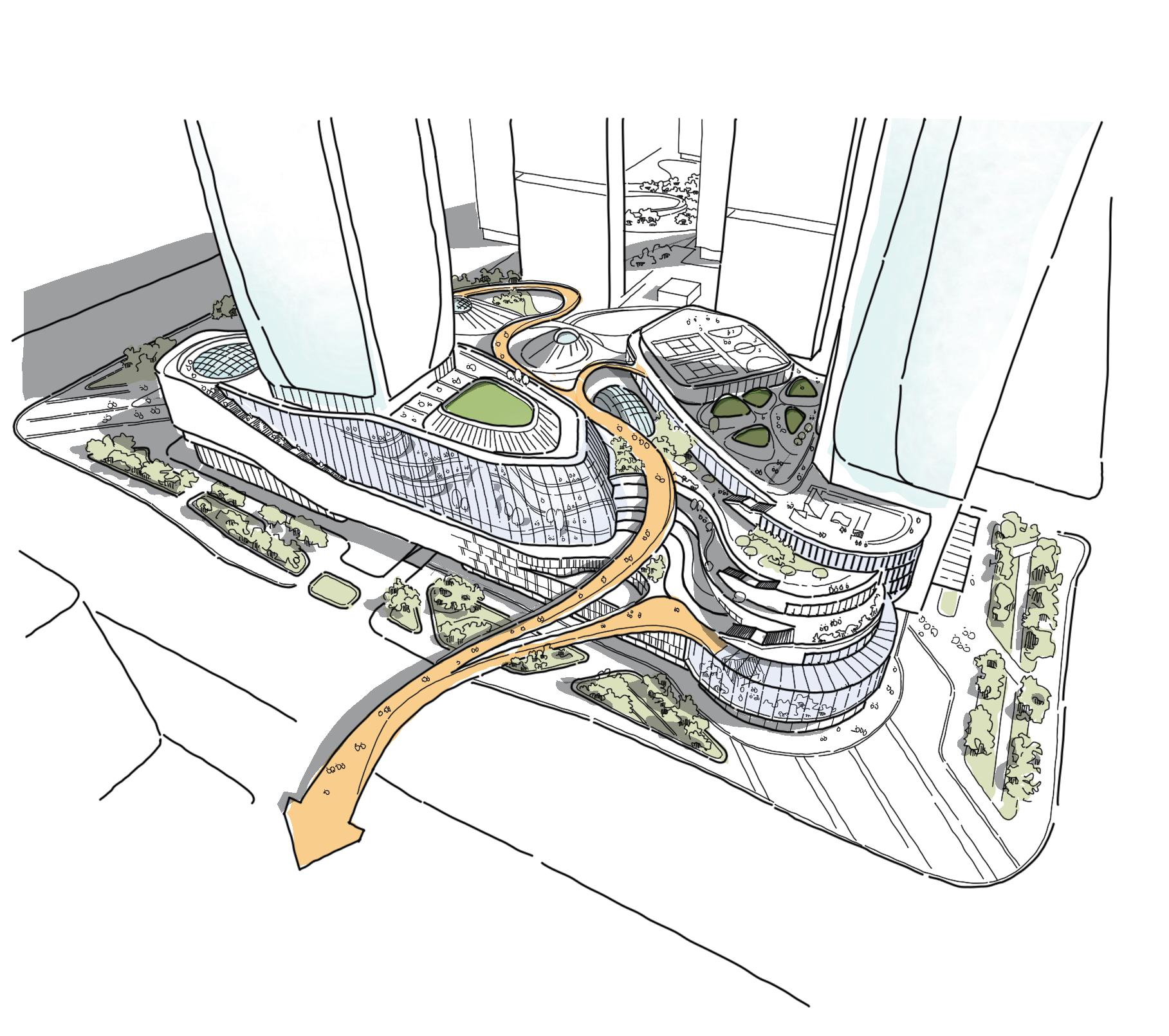

07 HAND-DRAWING
In my design practice, hand-drawing has always been an indispensable tool, especially during the early stages of a project. I use sketches to quickly capture inspiration and explore various design directions. During the concept development phase, hand-drawing not only helps me clearly articulate design logic but is also commonly used to create diagrams, such as those analyzing the evolution of designs like BIG architecture, and to organize the sequence and thought process of design documents. The flexibility of hand-drawing allows me to conveniently use various tools, such as sketch paper or an iPad, making it easy to record and express ideas anytime and anywhere.
Despite the continuous advancement of technology, and the evolution of architectural design methods through the use of computers and AI, the importance of hand-drawing for architects remains irreplaceable. Particularly in the design thinking process, the role of hand-drawing is timeless. It is not only a tool for thinking but also a crucial means of fostering creative expression and deep reflection. In face-to-face communication, hand-drawing is especially vital, enabling me to quickly share ideas and concepts with both the team and clients. This immediate visual representation allows us to more intuitively discuss and refine design proposals. Finally, during the design detailing phase, the flexibility of hand-drawing allows me to swiftly adjust and optimize various design drawings, including plans, sections, and renderings, ensuring that the design progresses efficiently and is executed with precision at every stage.
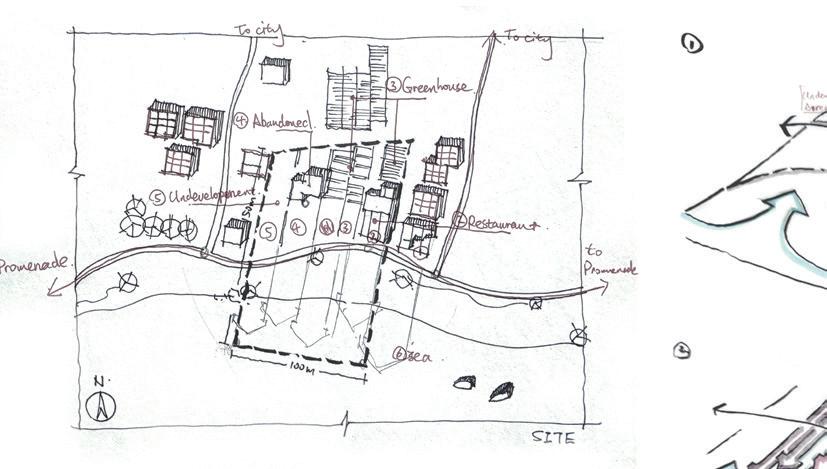
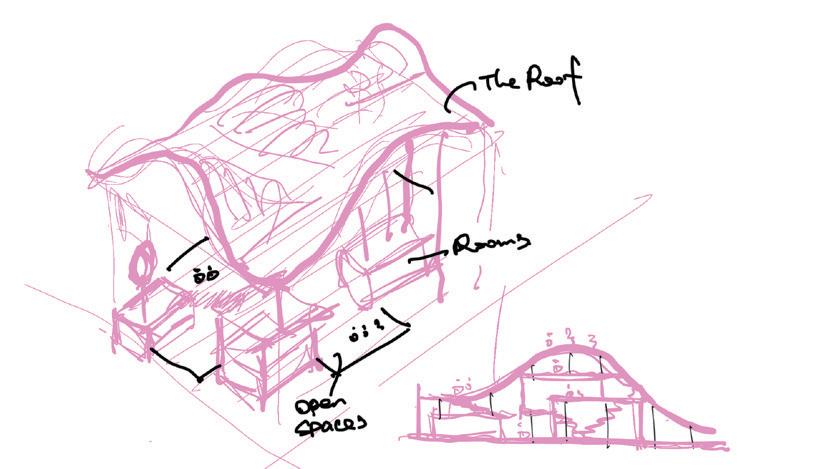

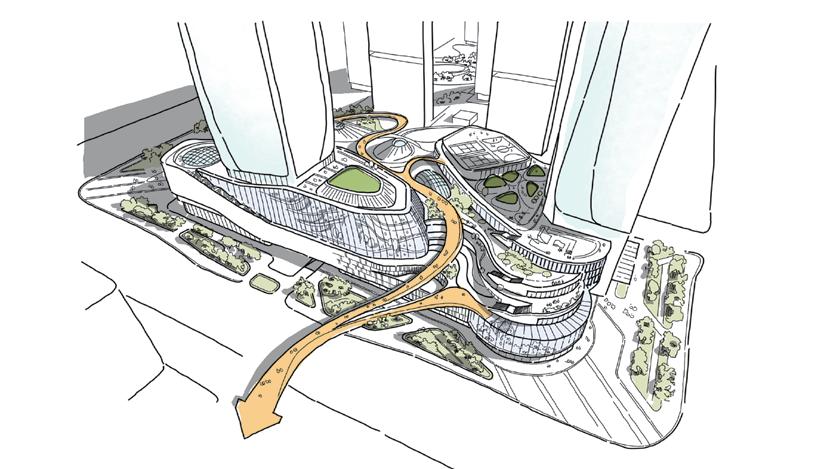
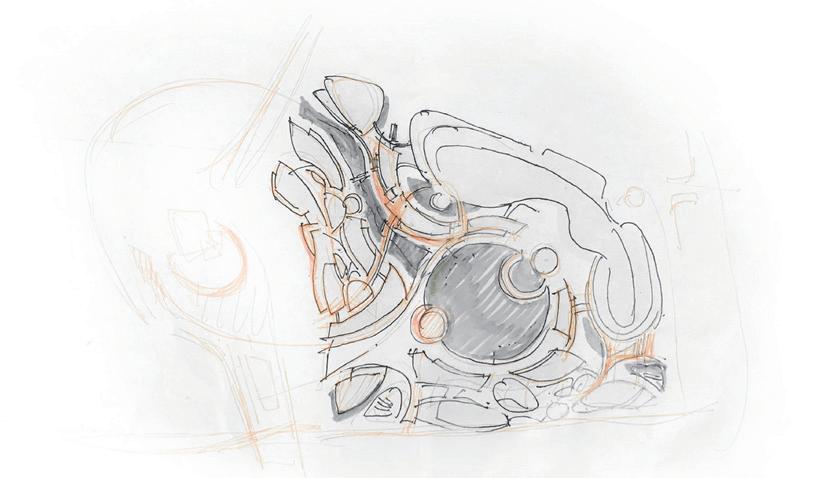


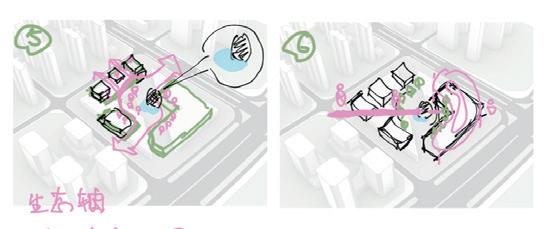

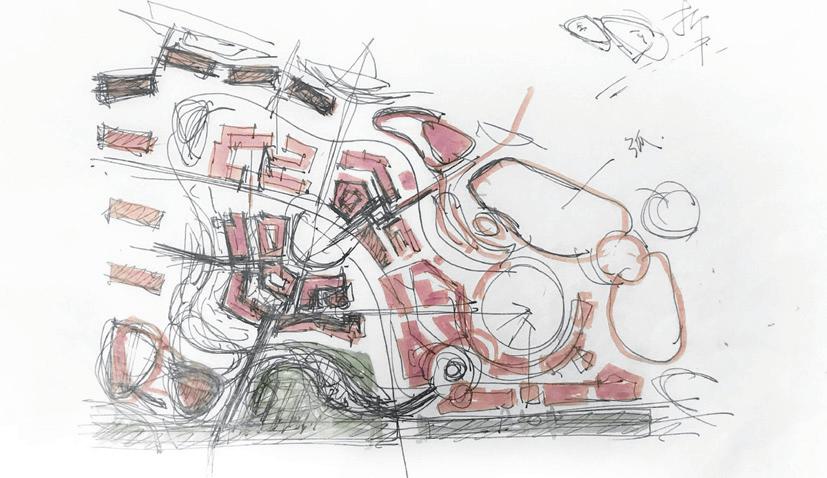
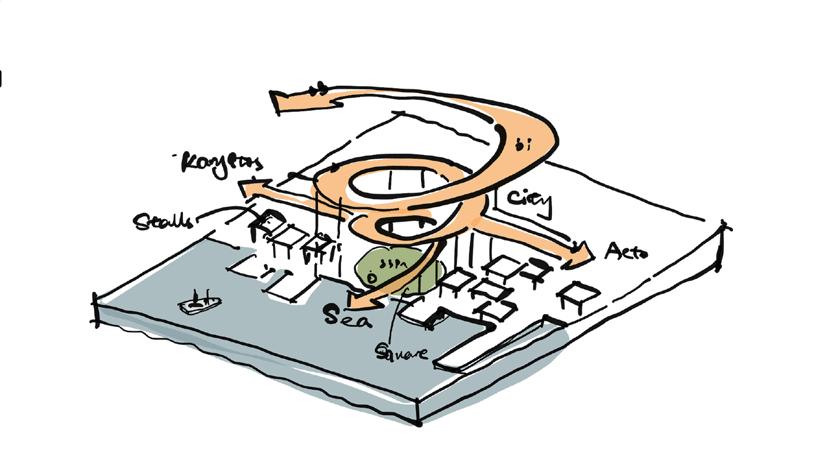
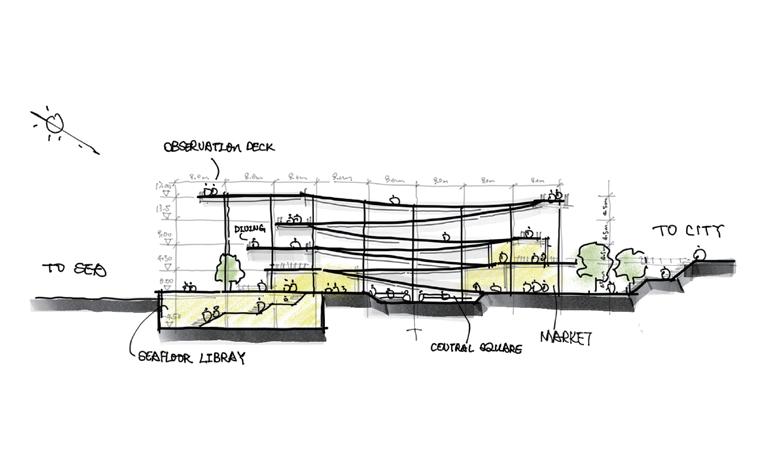


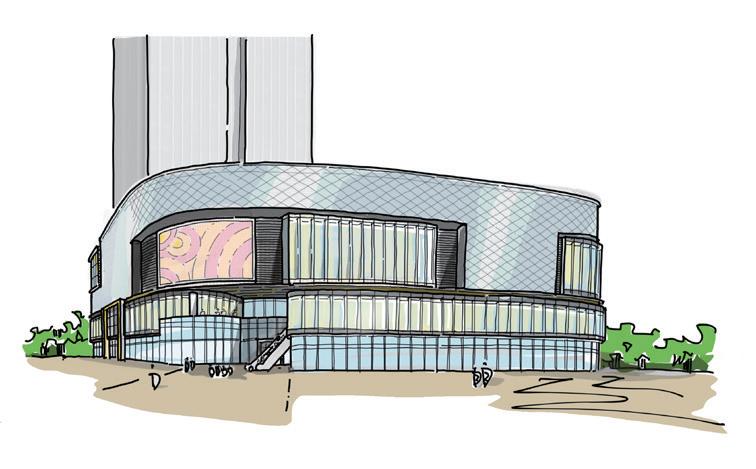
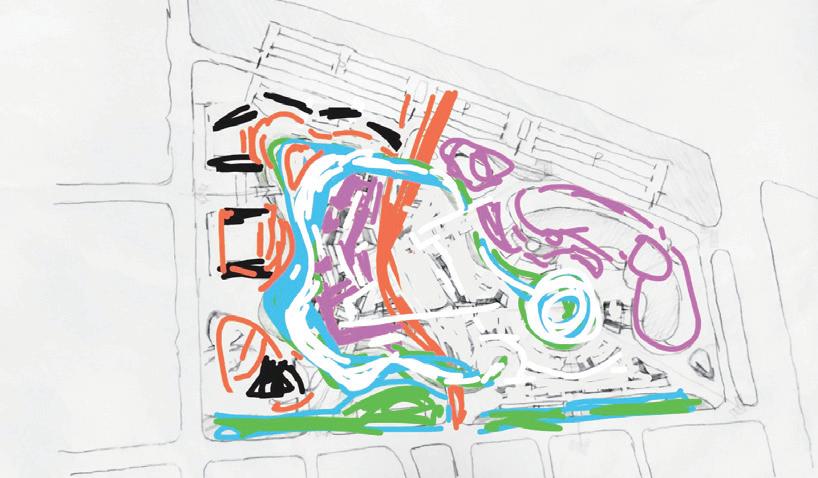

VISUAL COMMUNICATION
4. DRAWING DEEPENING
PRESENTATION FRAMEWORK
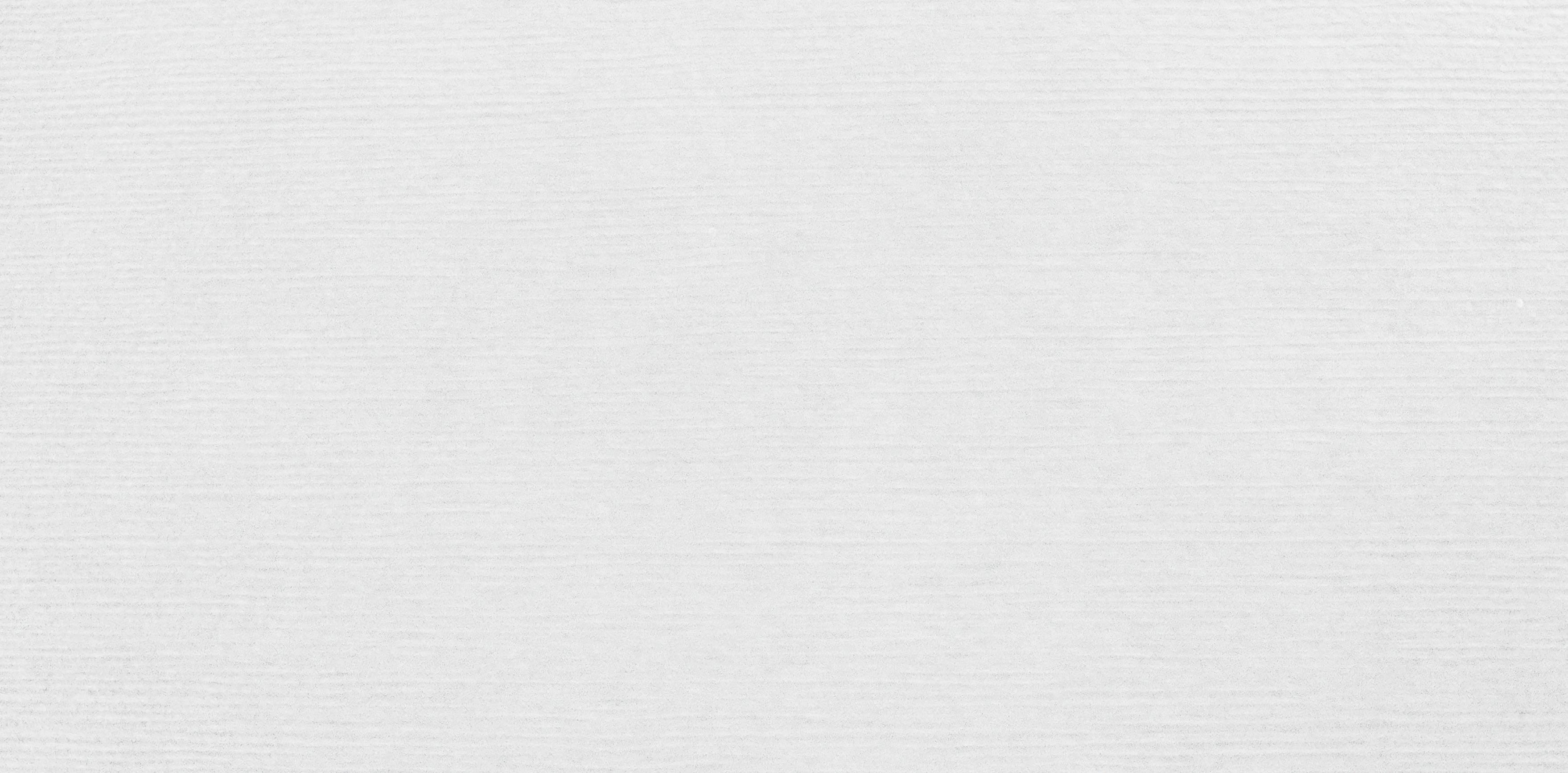
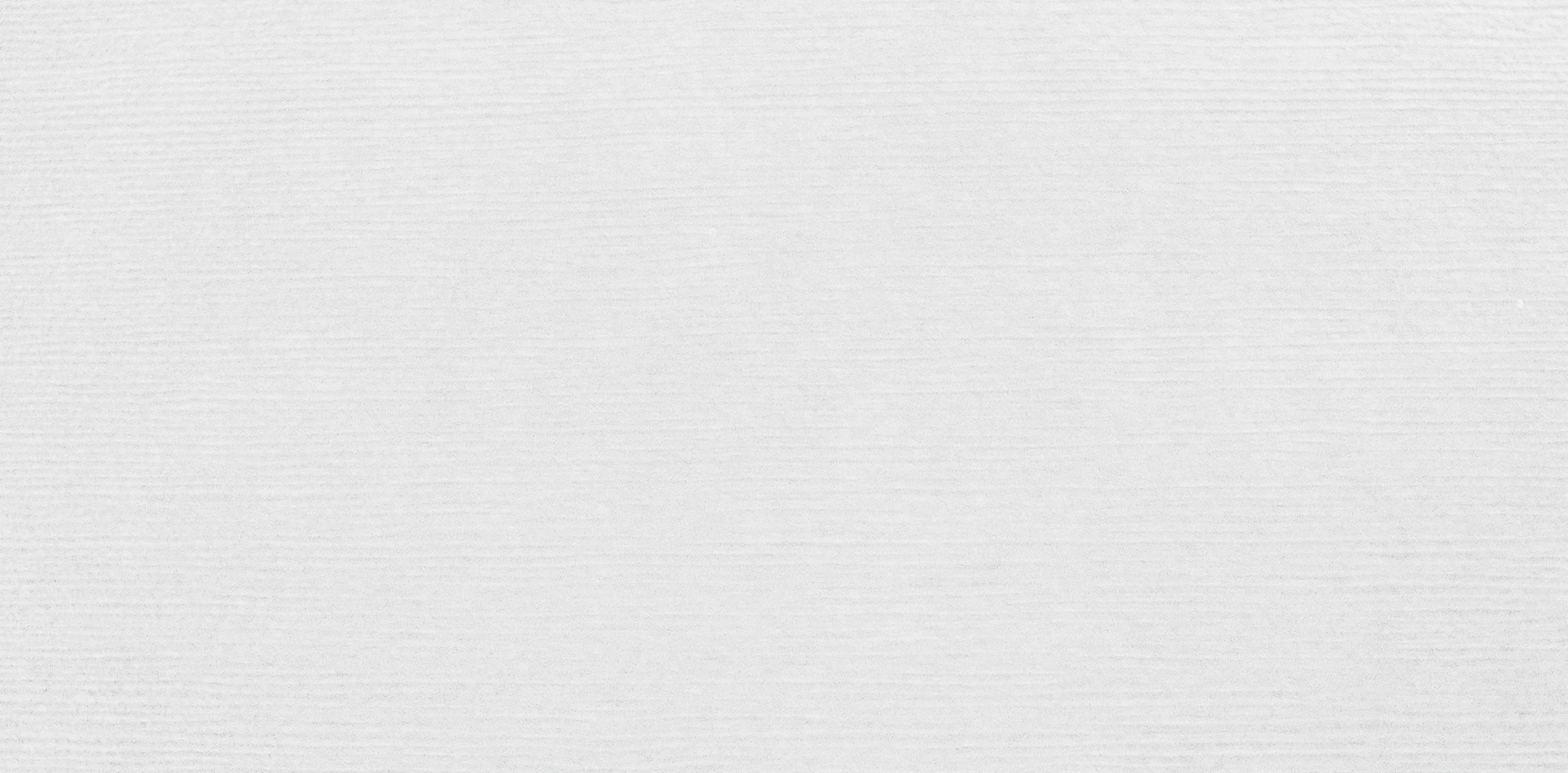
FADONG CHONG
PHONE: +86 18622061416
E-MAIL: CHONGFADONG1987@OUTLOOK.COM
LINKEDIN: HTTPS://WWW.LINKEDIN.COM/IN/FADONG-CHONG-644720325/
INSTAGRAM: HTTPS://WWW.INSTAGRAM.COM/FADONGCHONG/
