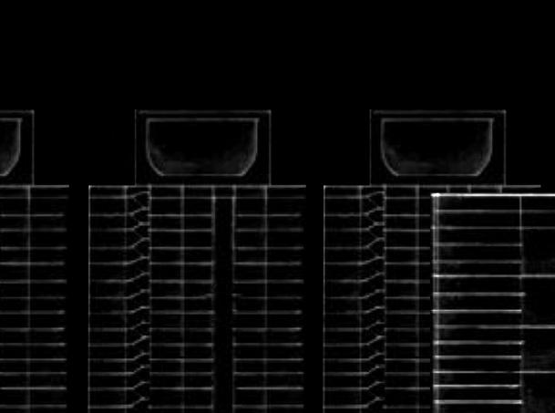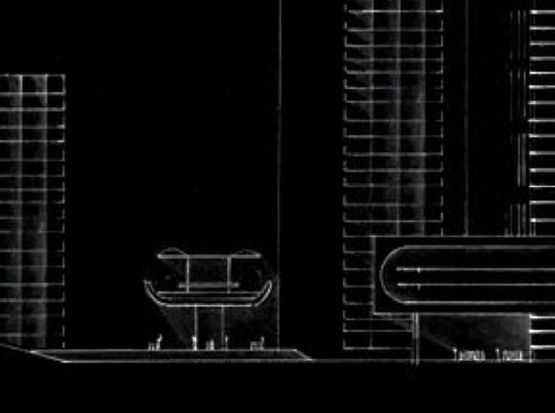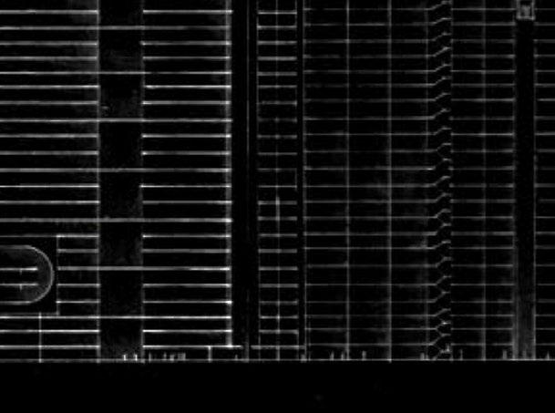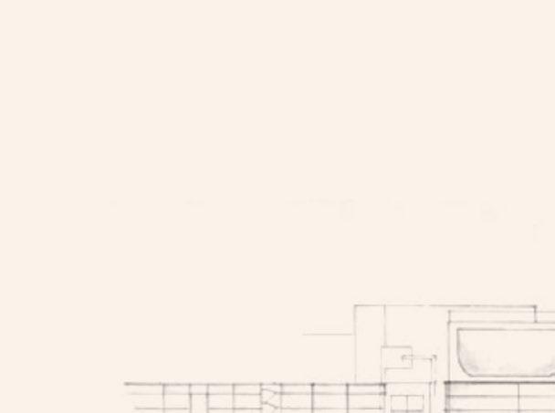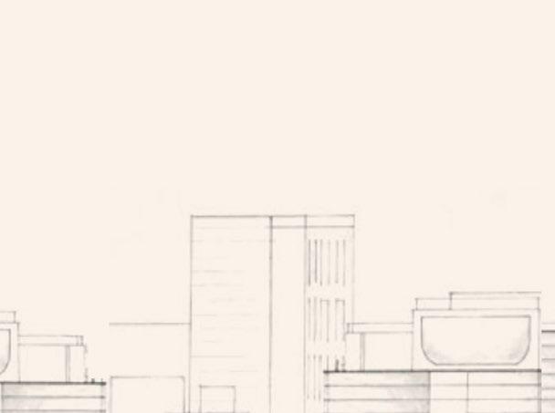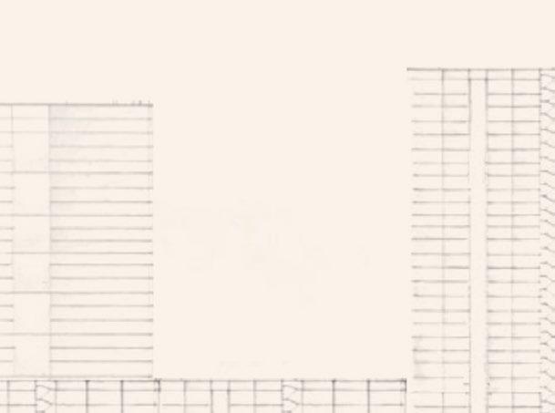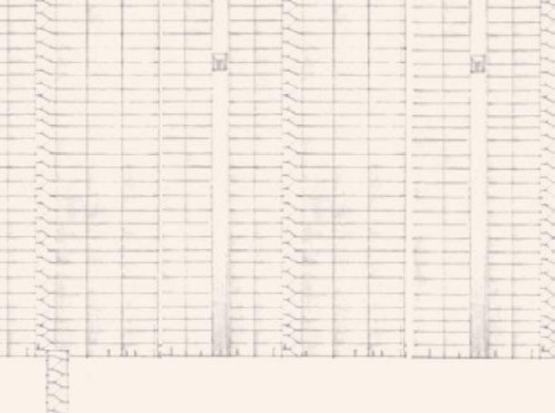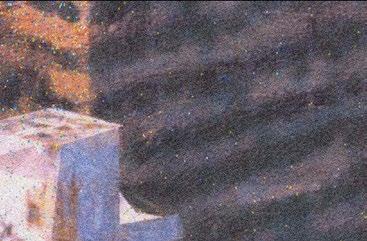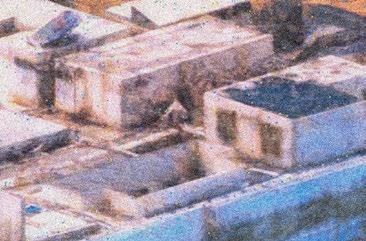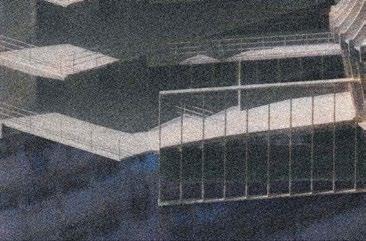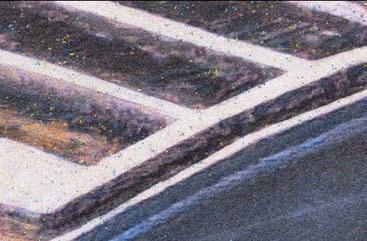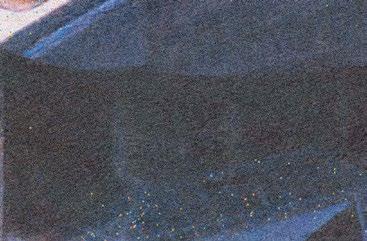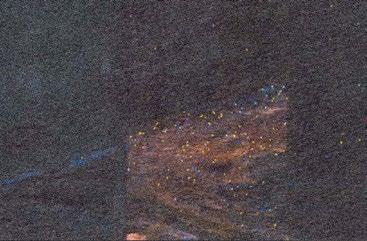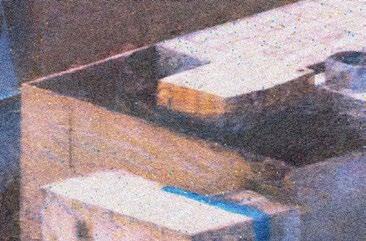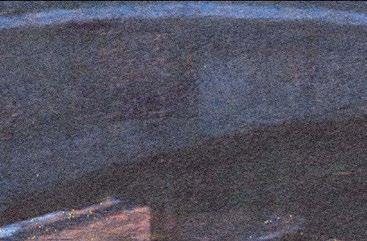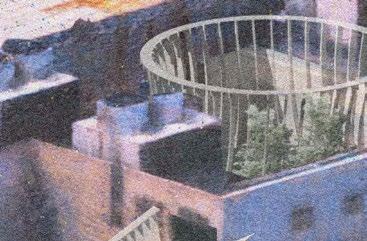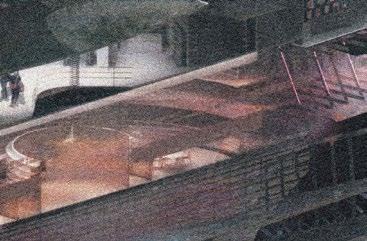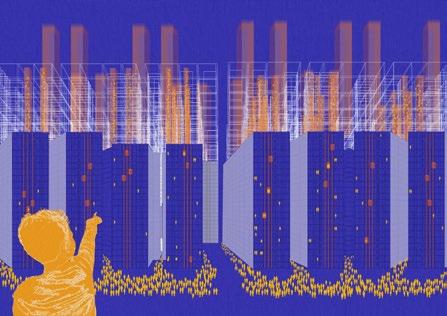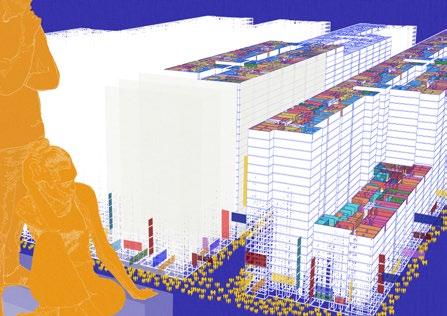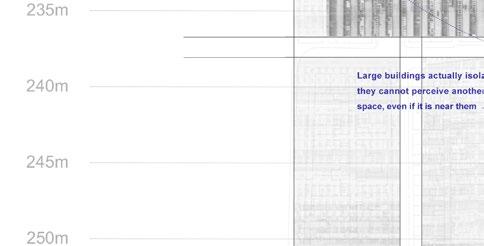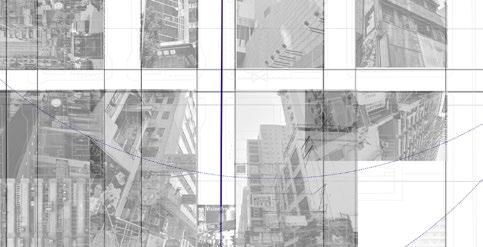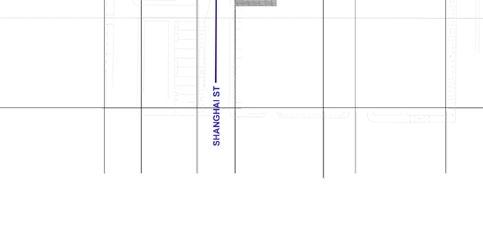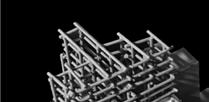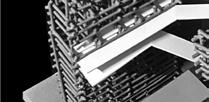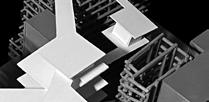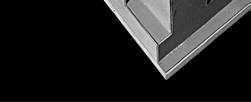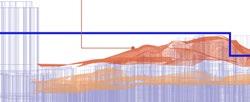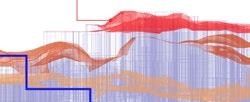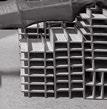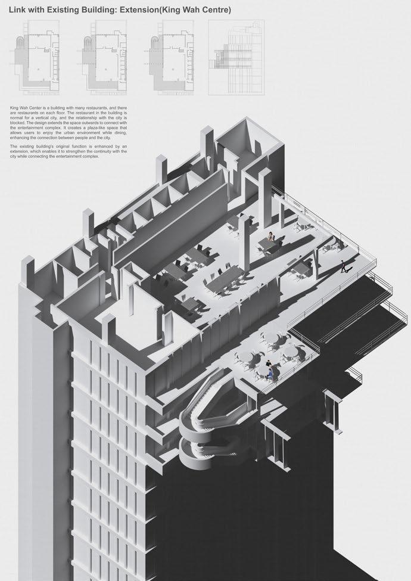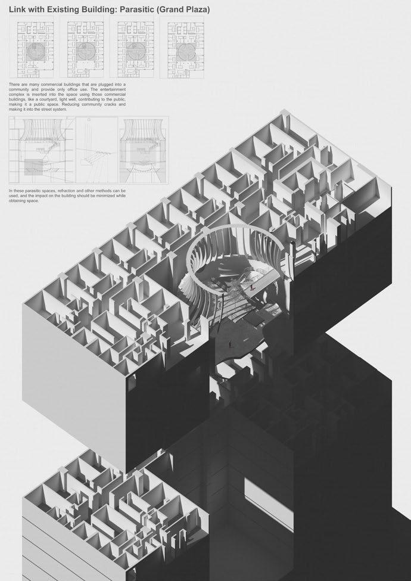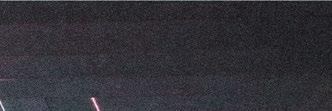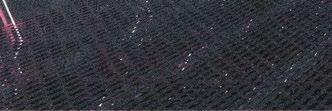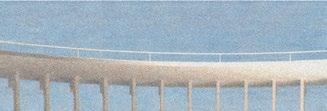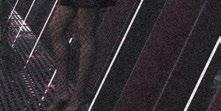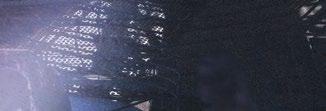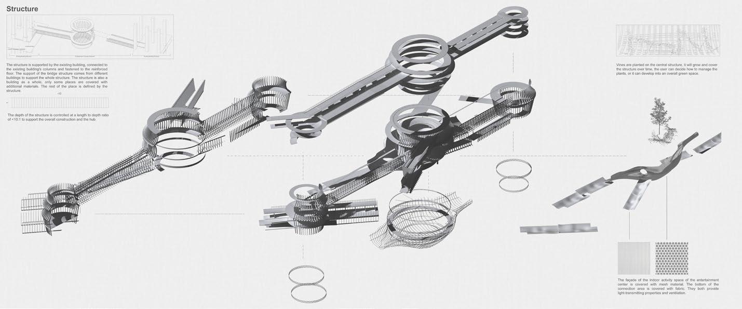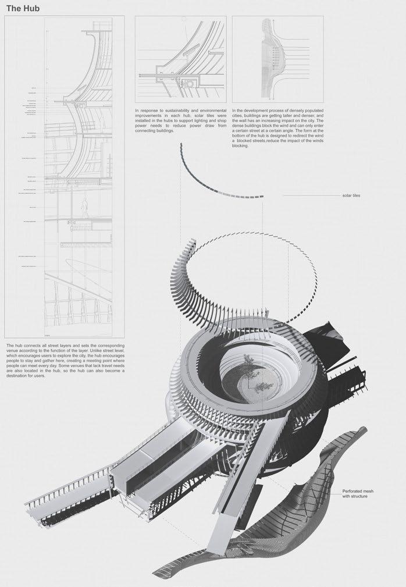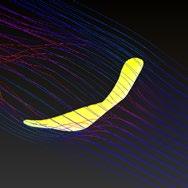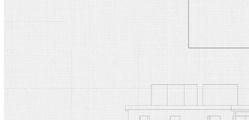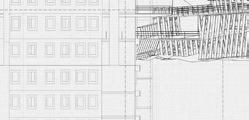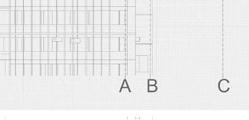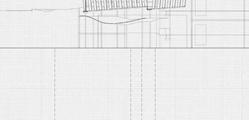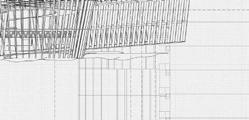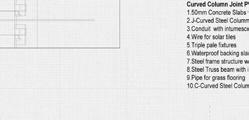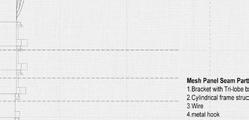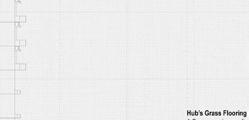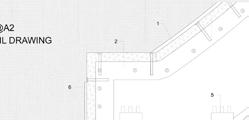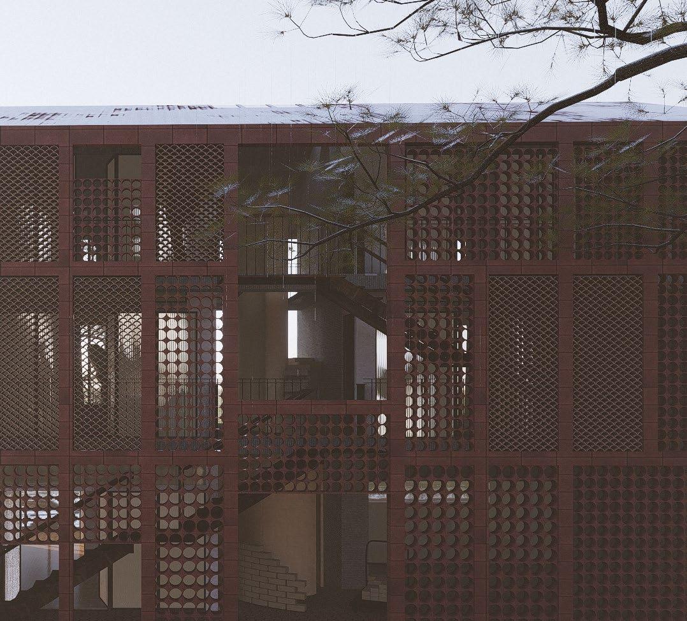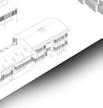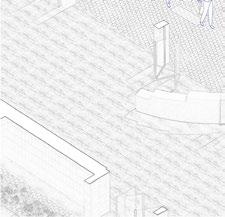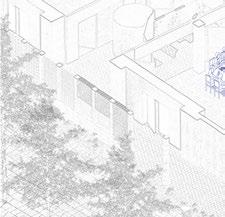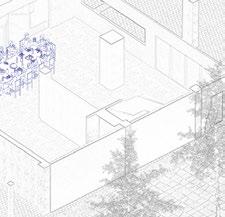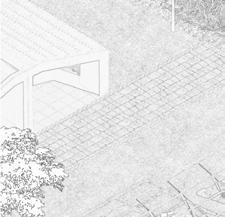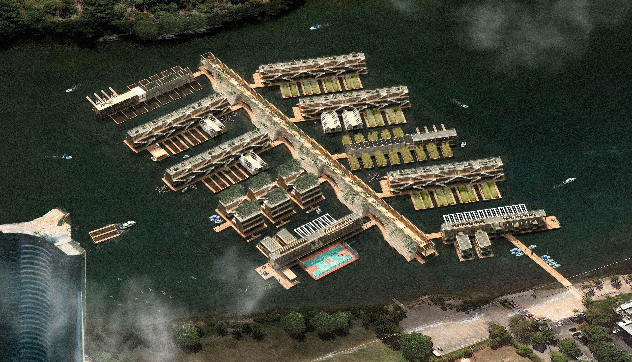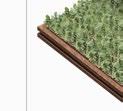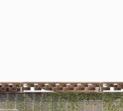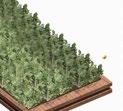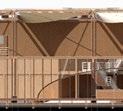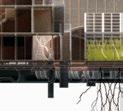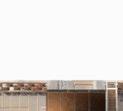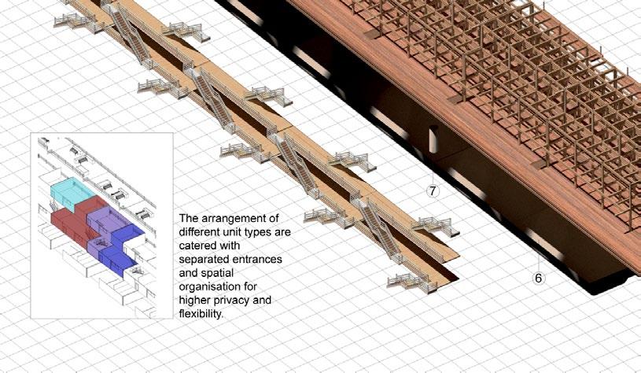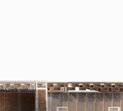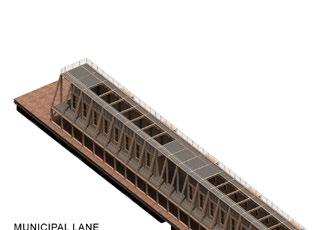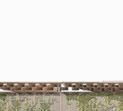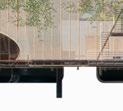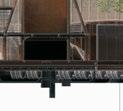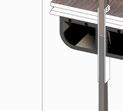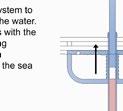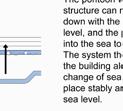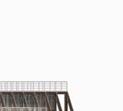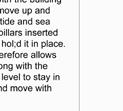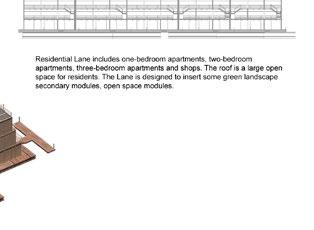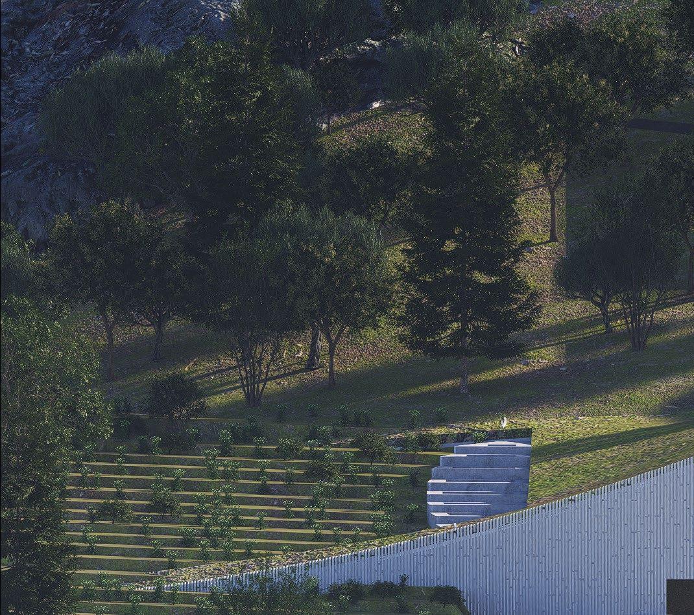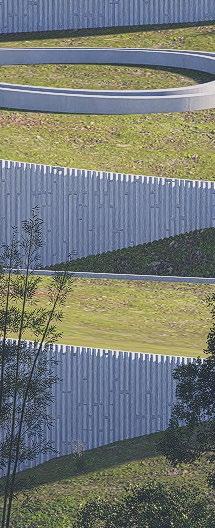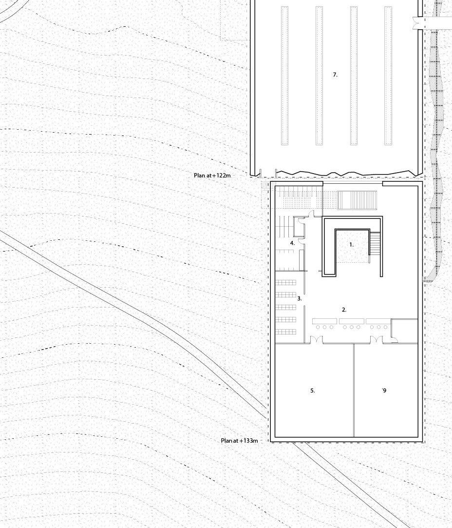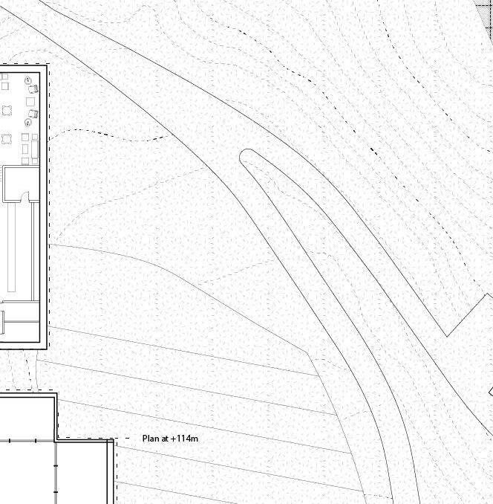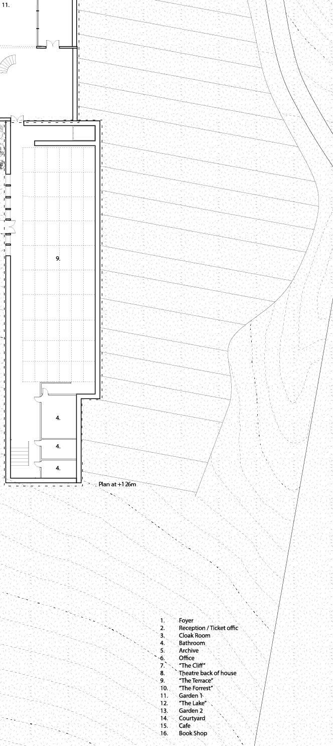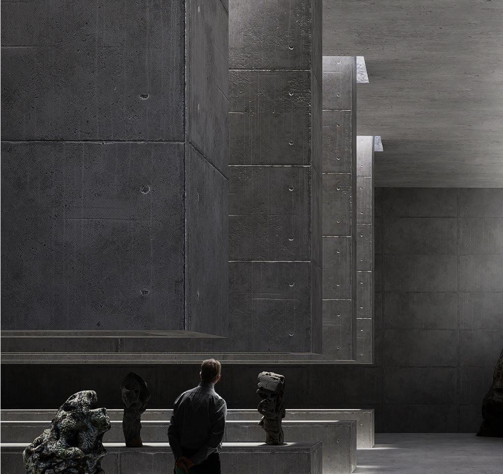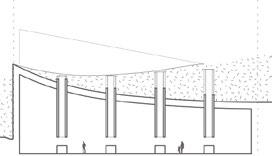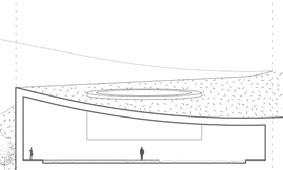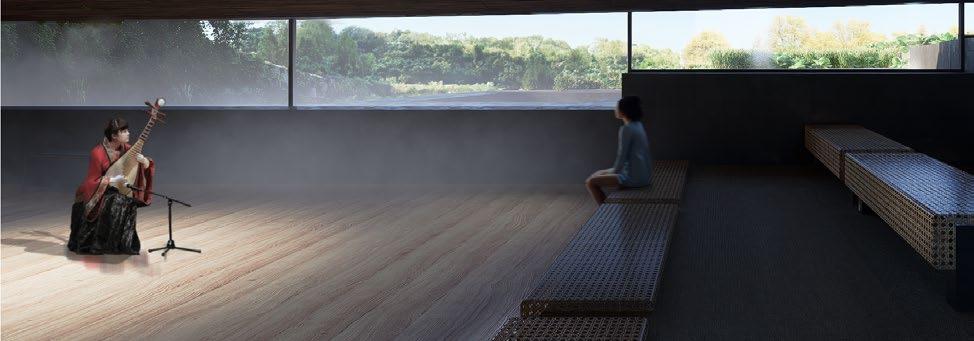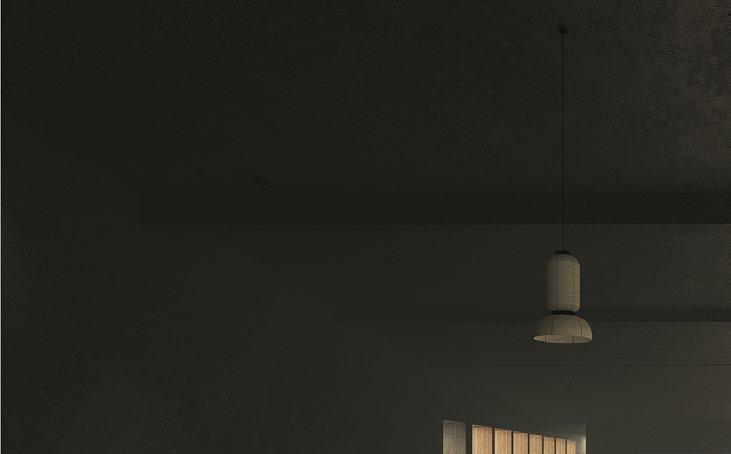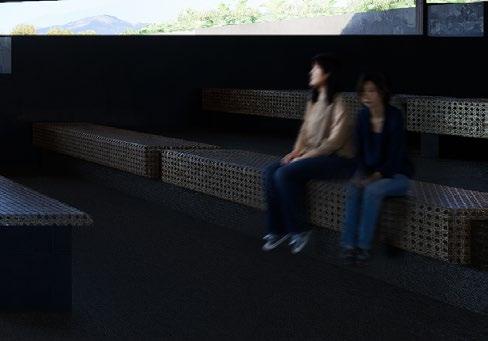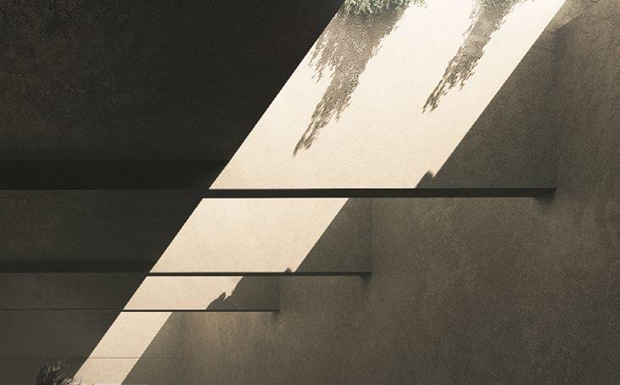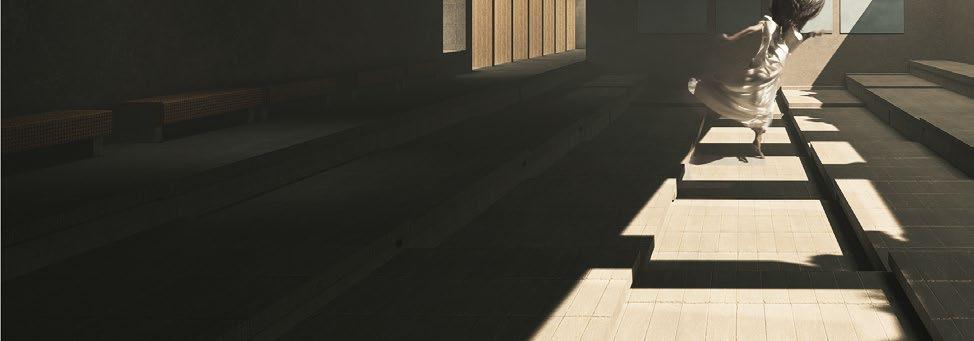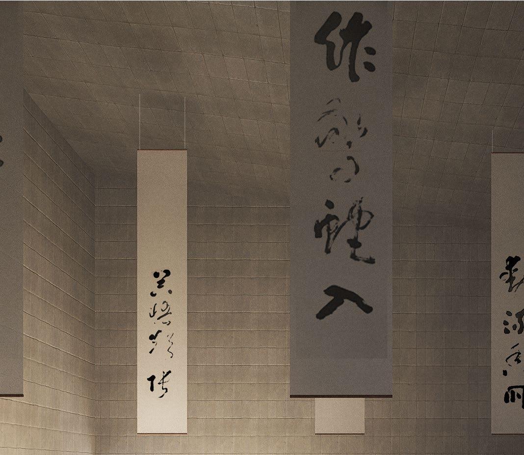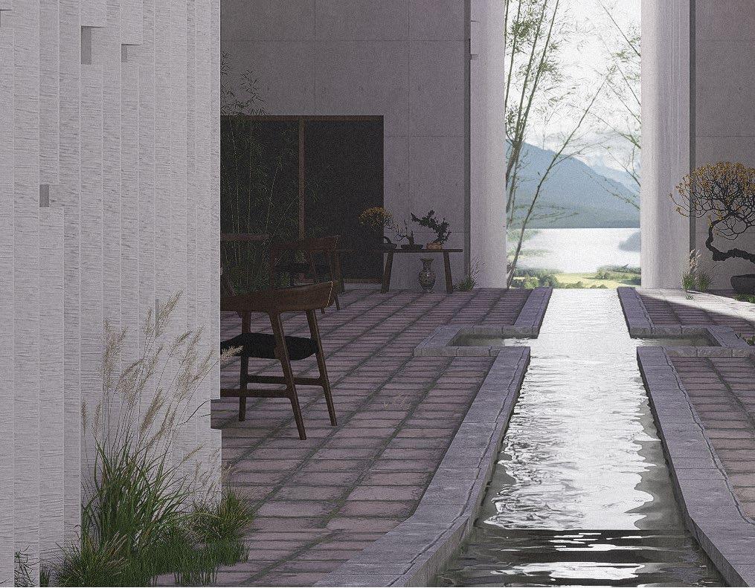The Mong Kok Entertainment Complex
Life Out of Balance
The Mong Kok entertainment complex discuss about the reason behind and studied the alterations in pattern of urban travelling and entertainment resulting from over development. It utilizes the street system that inspired from the past to serve as a public space, catering to the open space needs of a dispersed community. With diverse levels for leisure, shopping, and entertainment, the complex seamlessly integrates with existing renovated buildings, creating a network that encourages fluid movement between the structure and the city. This reintroduces horizontal exploration and heightens citizens’ inclination to interact with the city—a collection of buildings characterized by fluidity and resilience, promoting a bottom-up approach.
Period: 2021 Summer, 2022 Spring
Location: Mong Kok, Hong Kong Instructor: Doina Carter Type: Individual Work
Key words: Vertical City , City Exploration, Metabolism, Bottom-up approach, Conception design, Ephemeral
Human existence is now deeply intertwined with the artificial environment created by mankind. The routine aspects of life, including work, meals, leisure, commuting, and repose, can all be seamlessly conducted within man-made spaces. Cities, akin to forests for humans, embody a rapid and dense urbanization, presenting a lifestyle that is progressively distorted. Hong Kong, for instance, epitomizes a cityscape characterized by swift movements and congestion, where individuals coexist physically but often remain psychologically distant. In this compressed urban setting, diverse functional spaces converge and overlap, retaining clarity amid the bustling complexity.

The site Mong Kok evolving urban environment has transformed into a hub for communication rather than a conducive dwelling space. Streets, serving as conduits from point A to point B in high-density areas, lack room for lingering. Elevators and escalators become the primary means of navigating the city, emphasizing the utilitarian nature of urban spaces. Public spaces, essential for community building, are fragmented and isolated, failing to foster cohesive communities and leaving a void in gathering spots for communal activities.

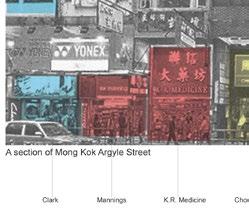









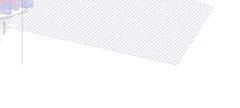

Amid urbanization, the commercial landscape has shifted as well. Traditional street-facing store fronts have migrated into buildings, altering the street dynamic. Streets once bustling with essential shops catering to daily needs are now dominated by lucrative but niche businesses such as jewellery stores and pharmacies. The disappearance of stores catering to residents hampers the creation of vibrant public spaces, exacerbating the deficiency in communal environments within the city. As a result, the living spaces of citizens are progressively confined and detached from the broader urban environment, leading to a palpable imbalance in the midst of the city’s frenetic development.
Connection
The building prototype is undergoing various tests to identify the most e ective means of connectivity, optimizing the synergies between city functions and the building itself. Streamlining road connections is a key focus, facilitating seamless interaction and flow with di erent elements. The design explicitly establishes a sustainable circulation system to enhance overall functionality.
Units Circulation
Within a singular architectural design, individual users carve out their unique paths to accomplish their objectives. These pathways are interconnected and shared within the space. Users from di erent areas can converge at a central hub, facilitating communication and interaction between various routes.
Design Concept
The architectural design leveraged the street system to fulfil the requirements for open space in the scattered neighbourhood. The entertainment complex comprises diverse layers of leisure, shopping, and entertainment, forming a network that prompts users to traverse between buildings and navigate the city, fostering a horizontal exploration within the vertical urban environment.
Height Program
The vertical separation between buildings often reflects their individual histories and their interconnectedness with the surrounding streets. Various heights are strategically incorporated into distinct large-scale activity levels within the program. Utilizing the connections between buildings of varying heights, the design capitalizes on the
This involves the placement of diverse event spaces between different buildings, offering suitable
LAYER
Language to the community
The design seamlessly blends two architectural styles to enhance urban transparency and distinctiveness, shaping a unique aesthetic visible from both street and within the complex. Through strategic use of perforated materials, buildings are discreetly shielded while allowing light to permeate, inviting observers to connect with the surroundings and contribute to the city’s environmental impact. Within the complex, an animated atmosphere unfolds, o ering unobstructed views of the city, with shadows on building façades adding a dynamic touch reminiscent of flowing blood.
Bottom-up follow-up
The design not only outlines the user layout but also a ords users substantial freedom in utilizing their own space within the building, allowing for a bottom-up development of the complex over time.
The entertainment complex employs a straightforward structure and rugged materials like a grid and fin structure, o ering significant flexibility for local residents to shape their life experiences within the complex. It becomes a canvas where plants can grow freely, and the subsequent evolution of the environment is entirely dictated by the users and the community. Whether creating an isolated ecosystem or a bustling market, the entertainment complex can undergo direct and complete transformations in appearance and function over time.
It aspires to establish an optimal, dynamic environment that authentically captures the local cityscape and reflects the evolving needs of the people. This initiative builds upon scattered living quarters to seamlessly connect everyone together.
Biodegradable On-Site Circular Construction Materials
On a more granular level, further temporary constructions for the project and event purposes are sourced and made from the locally found organic and food waste in a cradle-to-cradle manner. Organic waste are repurposed into ephemeral organic construction materials - mushroom bricks, that will decompose naturally under sun and water, owning to their temporary nature.
The mushroom bricks could serve the communal project residency which is on constant rotation. The structures could be tailored for each batch of residents’ project, spatial needs and occasions. The material’s lifecycle aligns seamlessly with the dynamic rhythm of creativity and adaptability inherent in this continuous ebb and flow of projects.
Duo-Level Reuse: Adaptive Reusing Existing Structures
The project reuses the existing structures of the disused farming complexes, as highlighted in orange, and converts into a site of community project with residency and communal amenities. From accessing the conditions of the remaining structures, most of the houses are converted into rural housings with the additional screen as threshold between public and private space.
Materials of the construction include repurposing existing demolished building fragments or the original materials but with another twist of form. Through the adapting new programmes into the existing structures, the past of complex is relived into a new form.
1. AGRICULTURAL HARVEST
Throughout the harvest progress of the crops, enormous amount of organic waste would be created from uneatable parts of the plant, also when there are crops that are damaged.
2. FOOD WASTE COLLECTION
From the crops being harvested then to be served on plates, food waste are collected from the kitchen and dining tables as the raw materials.
3. WASTE MANUFACTURES INTO BRICKS
The collected organic and food waste are then transferred to the manufacturing facility for the production of the organic and biodegradable mushroom bricks which could be used as the primary construction materials for the temporary structures.
6.
The organic bricks are naturally weathering and constantly decomposing, they have a fixed service life before they become structurally infeasible, thus they will return to the soil as fertiliser.
5. USE
Residents could then use their curated space to their likings and alter their temporary structures to suit specific occasions and events.
4. SPACE CURATION
The produced bricks are then made available for the residents to curate an ideal space for di erent occasions through assembling them with fixtures that their arrangement can be changed and replaced anytime.
DECOMPOSE & FERTILISE
Stable: Larger-Scaled Residential
Farmer House / Manor House: Extended Co-living Experience
Fixture
Mushroom
Manufacture Process of Mushroom Brick
Environment, Culture, Sun and Ocean
The project is a response to Little Haiti and Little River being forced to relocate due to rising sea levels. As such, the project re-establishes the cultural habitat by introducing a ordable housing and urban systems, including versatile uses of sustainable energy incorporated with local agriculture. Various attractions also pay tribute to their culture, encouraging community participation in urban farming, increasing local income and attractiveness through the local market, fostering a sense of belonging and developing and perpetuating unique regional cultures. On the other hand, the project adopts a biophilic approach. The design aims to create a mutually beneficial environment for humans and wildlife by creating a landscape with welcoming features for biodiversity amid the climate crisis we have to face.

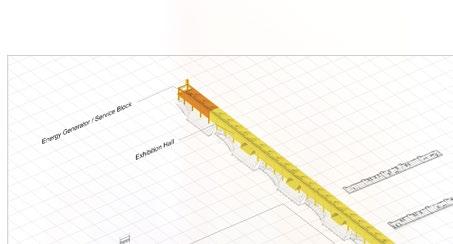






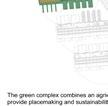

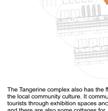



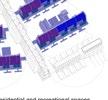
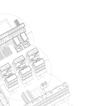
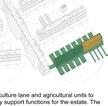
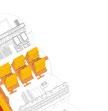




















































The project determines to provide resilience to the community through various self-su cient modules constructed to be a ordable and flexible for domestic, communal and local-economical needs. The system’s primary and secondary plug-in modules are easily manufactured and installed, allowing a self-initiated community development tailored to their needs. It attempts to provide a climatic solution without cultural eradication with a sense of place-making and environmental care.
Primary Modules
Secondary modules
The Rushan Museum of Art is delicately integrated into the mountainous landscape, ascending alongside a section of the river. The projecting elements not only embody the essence of traditional Chinese architecture but also harmonize with the surrounding environment. The Museum provides an enchanting experience for visitors, enabling them to engage with the dynamic interplay between human creativity and the natural surroundings. The museum guarantees a uniquely inspiring journey for each visitor, ensuring they remain immersed in the ever-evolving scenery.
The Rushan Museum of Art
Period: 2023 Fall
Location: Shan Dong, China Team:Gordon Au-Yeung Type: Group Work
Key words: Journey Design, Environmental design, Natural Element, Exhibition, Theatre Museum for Works of Man and Nature
Upon arriving at the Rushan Museum, visitors embark on a captivating journey, commencing with a descent from the area’s highest point, leading them into the ingeniously designed sunken Foyer hall of the museum. Upon entering the building, guests transition from ground level to the museum lobby, briefly experiencing a unique sense of spatial isolation.
As they progress through each exhibition hall, visitors undergo a gradual shift from enclosed spaces to expansive, open environments. The museum thoughtfully integrates an accessible courtyard featuring a native ecology or traditional artificial landscape display, strategically guiding visitors along their route and providing moments of respite and contemplation.
This seamless process allows visitor to traverse diverse terrains at varying elevations between the exhibition halls, each enclosed space showcasing the rich material and texture of the surrounding mountains. Visitors smoothly traverse various terrains at di erent elevations between the exhibition halls, In open environment, it providing them with the opportunity to discover the breathtaking mountain landscapes at varying heights and in the distance.
THE JOURNEY
G/F
THE CLIFF / 崖
The first section of Rushan Museum of Art, serves as a dedicated space for displaying sculptures. “The Cli ” plays a pivotal role in transitioning the mood of the visitors, therefore its architectural design is more enclosed and intentionally aligned with the rugged cli s of its surroundings.
This design preserves the unadulterated cli ’s stone walls of the natural landscape, accentuating their raw textures through the use of natural lighting, thereby enhancing the sheer grandeur of the natural environment. In parallel, it underscores the contrast between artistically transformed artworks and the inherent beauty of nature, facilitating a profound dialogue between the two within the exhibition space.
THE LAKE/ 湖
Upon arriving at “The Lake,” visitors are immersed in an auditory experience. This particular venue showcases art inspired by pure music, including contemporary compositions.
The venue creatively diverts water from the nearby river and harmoniously melds the characteristics of water and sound, capturing the ripples produced by sound vibrations. Through the skilful interaction of light, reflection, and refraction within the exhibition hall, visitors have the unique opportunity to simultaneously engage with sound both aurally and visually.
THE TERRACE / 田
When reaching “The Terrace,” visitors are welcomed into a versatile area designed to serve both as a leisurely resting place and a stage. Inspired by Rushan’s traditional dance, this space fosters an intimate connection between performers and the audience, eliminating the traditional boundaries of stage and o ering a sense of togetherness, reminiscent of performers engaging with their audience amidst the bustling streets during Yangko dances.
Continuing from this more informal stage area, there lies a dedicated performance space on the higher level. The seating arrangement in this area runs parallel to the terraced landscape adjacent to it. This distinctive layout allows visitors to enjoy a captivating perspective of the mountainous terraced fields, o ering a unique and picturesque angle.
