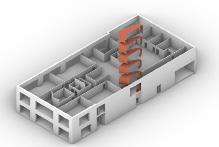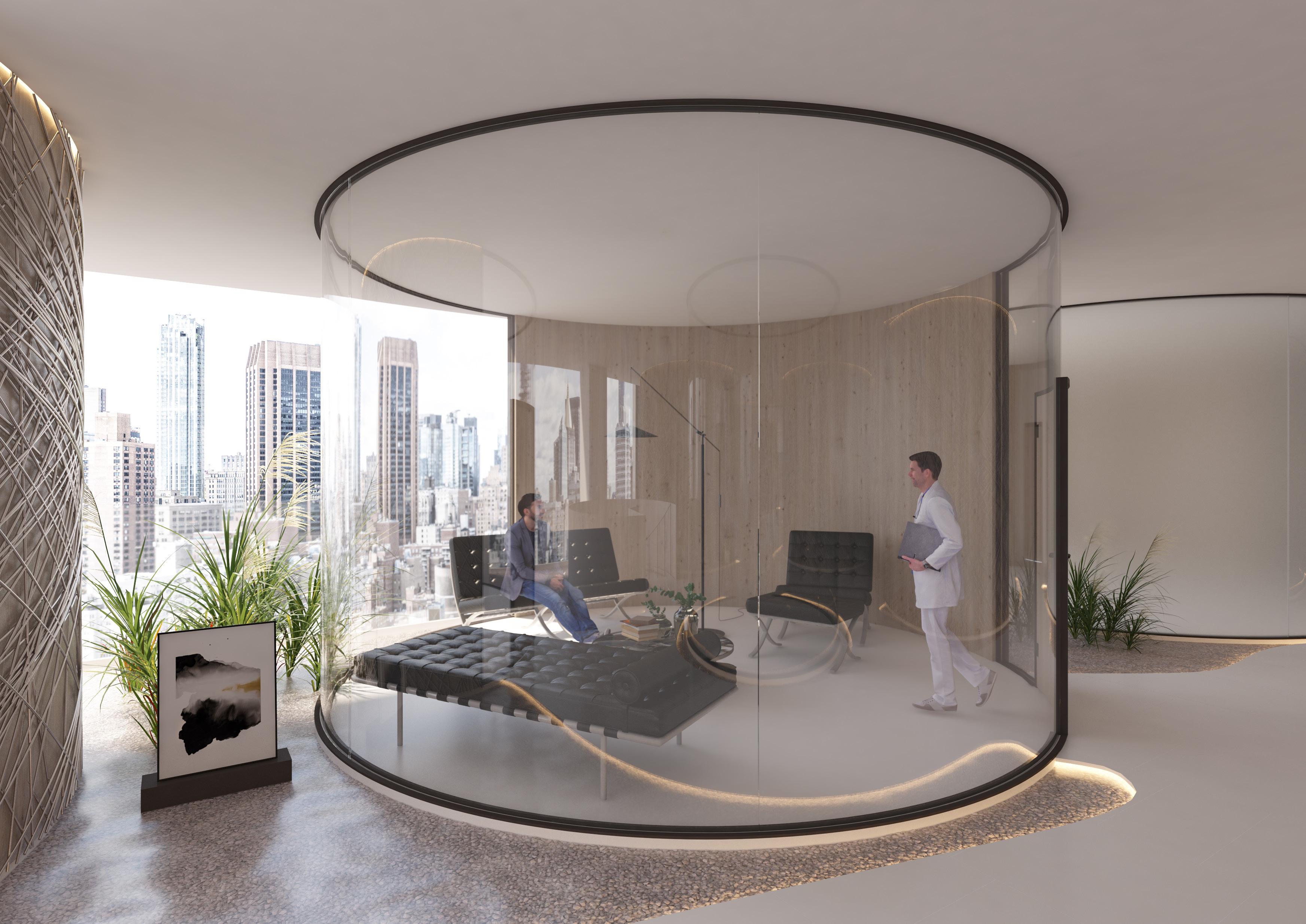HEAD IN THE CLOUD
ELEMENTARY SCHOOL
BE WELL1
PSYCHOTHERAPY CENTER & COFFEE SHOP
BE WELL 2
PSYCHOTHERAPY CENTER & COFFEE SHOP







ELEMENTARY SCHOOL
BE WELL1
PSYCHOTHERAPY CENTER & COFFEE SHOP
BE WELL 2
PSYCHOTHERAPY CENTER & COFFEE SHOP






ELEMENTARY SCHOOL
Location: Alpharetta, GA
Size: 23,500 sq. ft.

Stories (Total stories): 2 (2)
Year built: New construction
Occupancy type: Institutional
This highly experimental project is inspired by surrealism
The creative and fascinating environment creates a playful atmosphere and lets the students enjoy their school life.

The client is Excelsior Academy. It is a private school for grade K-5 students with disabilities. The types of disabilities include ADD/ADHD, dysgraphia, dyscalculia, and other difficulties with reading, writing, and arithmetic.




In the modern era, elementary schools have become a more interesting and productive environment than in the past. Organically shaped walls, which is also preferable for safety reasons, demonstrate the concept. Comfortable furniture, nooks, and color-changing light bulbs are used to create a productive environment. The color of the light can be adjusted based on color theories. For example, to create a more focused environment, the lights can be changed to green or orange.

This demonstrates the transition from a regular angled wall to an organically shaped wall. It minimizes the number of sharp edges to create a safe space for children. The concept of surrealism is integrated into the final product.
 IMAGE GENERATED BY CHATGPT & MIDJOURNEY
IMAGE GENERATED BY CHATGPT & MIDJOURNEY
 1. Lounge
2. Reading nooks
3. ADA Restroom
4. Teacher's workroom
5. Kindergarthen classroom
6. 1st grade classroom
7. 2nd grade classroom
8. Computer station
9. Librarian office
10. Storage
11. Production room
1. Lounge
2. Reading nooks
3. ADA Restroom
4. Teacher's workroom
5. Kindergarthen classroom
6. 1st grade classroom
7. 2nd grade classroom
8. Computer station
9. Librarian office
10. Storage
11. Production room



 1. Carpet
2. Corian
1. Carpet
2. Corian
The reading nooks were designed for children with problems focusing. The area has different heights in different locations to create a cozy and easy-tofocus environment for children with physical disabilities. It also has small colorchanging lights that can be changed as needed.


The curved wall provides a separation between the “space to study” and the “space to rest or play.” To reduce distractions, lockers and hangers are placed behind the curved wall.



Location: 510 Madison Ave., New York, NY
Size: 13,500 sq. ft.
Stories (Total stories): 2 (30)
Built: 2010
Occupancy type: Assembly
Although hugs are familiar and common, they are precious to us. When we were born, we were held in the arms of our parents. We also hug each other when we feel happy or sad, as hugs can provide stability, encouragement, warmth, and comfort. This project uses enclosed spaces to convey such emotions to people.
CLIENT
The client of this project is Maman, a café , and Repose Therapy & Wellness, a psychotherapy center for the healing of body, mind, and soul.


New York City has a large population and many people are busy with their work. At least one in five New Yorkers experiences a mental health problem in any given year. Since the emergence of COVID-19, New York was the first in the States to be hit hard by the COVID-19 and more people have been suffering from depression because of the fear of getting sick, physical distancing, loss of community, seeing people dying and financial problems. Through the collaboration with Maman and Repose Therapy & Wellness, this project will provide a welcoming and warm space where people can begin to heal and take control of their mental health. It will be a connecting channel that will make it easier for people to access the psychotherapy center.
 CAFE SEATING AREA
THERAPY ROOM
Hinoki wood
Plaster Paint Marble
Versailles Paint
Translucent glass
Pebble tile
Paint
CAFE SEATING AREA
THERAPY ROOM
Hinoki wood
Plaster Paint Marble
Versailles Paint
Translucent glass
Pebble tile
Paint

 LEVEL 6 COFFEE SHOP FURNITURE PLAN
1. Entrance
2. Seating area
3. Counter
4. Storage
5. Staff's office
6. Staff's lounge
7. Art exhibition
8. Art therapy
9. Restroom
LEVEL 6 COFFEE SHOP FURNITURE PLAN
1. Entrance
2. Seating area
3. Counter
4. Storage
5. Staff's office
6. Staff's lounge
7. Art exhibition
8. Art therapy
9. Restroom
 LEVEL 7 PSYCHOTHERAPY CENTER FURNITURE PLAN
LEVEL 7 PSYCHOTHERAPY CENTER FURNITURE PLAN


The lighting plan for this cave-like interior design will be crucial in setting the mood and providing a comfortable atmosphere for visitors. Warm and inviting lighting will be used to create a cozy atmosphere that encourages visitors to relax and feel at home. The primary lighting source will come from hidden light fixtures, which will be embedded within the circular walls of the rooms. These lights will be strategically placed to create a soft, warm glow that mimics the warmth of a hug. Additionally, each room will have an adjustable dimmer switch, allowing visitors to adjust the lighting to their desired level of brightness.





COFFEE BAR
LIFE SAFETY PLAN & CODE COMPLIANCE











LEVEL 7 (PSYCHOTHERAPY CENTER)



WELL BUILDING STANDARD
LEVEL 7 LIFE SAFETY PLAN & CODE COMPLIANCE PLAN(PSYCHOTHERAPY CENTER)


LEVEL 6 (COFFEE SHOP)
LEVEL 6 WELL BUILDING STANDARD(COFFEE BAR)


THERAPY CENTER RECEPTION

DETAIL DRAWING OF SEATING AND HGIH TOP TABLE





 DETAIL DRAWING OF SEATING
DETAIL DRAWING OF SEATING
PSYCHOTHERAPY CENTER & COFFEE SHOP
Location: 510 Madison Ave., New York, NY

Size: 13,500 sq. ft.
Stories (Total stories): 2 (30)
Built: 2010 Occupancy type: Assembly
This project has the same client, concept, and site building as BE WELL 1, but it is more focused on solving the problems of COVID-19.
THERAPY ROOM & CORRIORThe walls of the therapy center are made of smart glass, which can turn opaque when a private environment is needed. Water and plants surround the rooms to provide relaxation and stability. Artworks for art therapy are displayed between the rooms.

The seating area is divided into rooms for each table. Some rooms have only one chair where only one person can enter. Some rooms have only two chairs where only two people can enter. Other rooms have four chairs, which permit only four people to enter. This arrangement can minimize the spread of infections, as occupants can only enter single circular rooms.

CEILING
WALL FEATURE
INTERIOR WALL & BUILDING STRUCTURE
As the probability of COVID-19 infection is lower outdoors than indoors, the curtain walls are removed, and the indoor space is transformed into an outdoor space.
LEVEL 1








CEILING
WALL FEATURE
Each space is divided by a circle of rooms.
INTERIOR WALL & BUILDING STRUCTURE
The exterior of the entire building is a curtain wall. Rails are installed for safety.


 1. Wood
2. Limestone
1. Wood
2. Limestone


HOTEL
Location: 418 Decatur St. SE, Atlanta, GA
Size: 1500 sq. ft.
Stories (Total stories): 2 (6)
Year built: New construction
Occupancy type: Assembly
 KING ADA GUEST ROOM
KING ADA GUEST ROOM
IMAGE GENERATED BY CHATGPT&MIDJOURNEY
This hotel is inspired by the elements of the cave. The hotel allows guests to have an interesting experience during the stay.

CLIENT
The Hoxton is a series of open house hotels inspired by the diversity and originality of the scenes that surround them.
The structure of this hotel consists of two different rooms on each side, and a living room and kitchen are in the middle. One of the rooms is a king ADA guest room that is comfortable for those with disabilities. In the guest room, there is a headboard with a curved shape that highlights the overall concept of the hotel. Rough materials such as stone and concrete as well as polished materials such as marble are combined to create a stimulating environment.
Instead of a large open space, a linear concrete-based divider is placed in the room, which allows guests to have different experiences in each space and creates a cozier atmosphere. Marble is used for the floor to provide a modern and clean character.

Some parts of the wall are made of stone to highlight the concept of the cave. A layer of non-slip sealant is applied to the concrete floor. Two recessed lightings are used for ambient lighting, and accent lighting is placed behind the mirror. LIVING
ROOM & KITCHEN




 1. Marble
2. Stone
3. Wood
DINING ROOM
BATHROOM
1. Marble
2. Stone
3. Wood
DINING ROOM
BATHROOM


Location: 390 Park Ave, New York, NY
Size: 16,352sq. ft.
Stories (Total stories): 2 (21)
Year built: 1952
Occupancy type: Business
The company has a simple and minimalistic style throughout, while bringing the hexagonal shape of feature to make the space more dynamic and make people interact.



The RETI Center is a non-profit company devoted to strengthening neighborhoods through resiliency-Focused economic development by following OneNYC's standards and the United Nations' Sustainable Development Goals. RETI stands for Resilience, Education, Training, and Innovation.
-Lever House
-Architects: Skidmore, Owings & Merrill
-Lever House is one of the first glass office buildings in the US.
-This building was created by a curtain wall which is made of blue-green heat-resistant glass and stainless steel for an economical and aesthetic purpose. It prevents dust from entering the building and reduces cooling costs by applying heat-resistant glass. This project tried to make the best use of the building’s 360-degree curtain wall by integrating space that would allow users to have privacy while still having access to sunlight in their work area.
IMAGE GENERATED BY CHAT GPT & MIDJOURNEY FOLD HEXAGON LINEAR

 1. Wood
2. Plaster
3. White paint
3 LOUNGE
1. Wood
2. Plaster
3. White paint
3 LOUNGE









OFFICE
Location: 271 17 St., Atlanta, GA
Size: 11,500 sq. ft.

Stories (Total stories): 2 (25)
Year built: 2009
Occupancy type: Business
This project is inspired by the horizontal cross-section of a tree. By explicitly exposing the rings of trees, the office space represents the organization’s mission to promote the growth of trees.


CLIENT
The Arbor Day Foundation is a nonprofit organization based in Nebraska and the largest organization in the United States dedicated to tree planting . Their programs include managing and expanding public tree-planting campaigns as well as encouraging the public to participate in tree-planting programs.
Biophilic and sustainable design elements were used to create a comfortable office space and to highlight the identity of the organization. The plants can reduce the stress level of the employees and improve the air quality of the office area. The walls, built by stacking wooden panels vertically, let sunlight into the entire space.
IMAGE GENERATED BY MIDJOURNEY




GRASSHOPPER DEFINITION
This is a daylight performance analysis of the office space at 9 am. The building is oriented to the northeast and therefore receives less daylight than a building facing south. The wooden louver walls allow more natural light to enter the office space. The analysis shows that offices with the light-transmitting walls can receive more daylight than offices with normal, non-translucent walls.




The process of creating the shape of the tree ring structure on the walls is shown. First, the regular straight wall was restructured into an organic shape. Next, the parametric design elements were added to the organic shape of the walls, eventually reforming into wooden louver walls.



The main office area includes a large open workstation that can accommodate up to 30 employees. Focus rooms are located next to the open workstation. They can be used when employees need a space for more private discussions or for more focused work.

In modern interior design, the lounge has become an important space for collaboration, connection, inspiration, and refreshment. Several seating arrangements have been designed to facilitate these activities.

