
Aleksandra Chmiel



Aleksandra Chmiel

This project was selected as one of 24 finalists of the annual competition organized by Domaine de Chaumont sur Loire. This year’s topic of the International Garden Festival was “Ideal Garden’. “Eden” revolves around self-sufficiency and, like the biblical “Garden of Eden,” is a place where people, animals and plants can live together in harmony. The attention is drawn to a circular water element composed on the base of a circle found as the perfect shape. The element made of white poles, that have been placed in the pond at different heights and set up in the circular form shown above. Seating elements at the back of the garden are an invitation to gather and socialize.
Tools used: AutoCAD, Photoshop, Illustrator, Handcrafting, SketchUp, Enscape
Role: Part of the designing team. Worked on the project starting from the Sketch Design phase until the realization. Shared responsibility for analysis, first concept ideas, developing AutoCAD drawings, preparation and building of the water sculpture, and active participation in planting works.
Personally responsible for:
• Preparing schemes and concept studies
• Carried out meetings with suppliers, contractors and and organizators of the festival
• Representing Atelier LOOS van VLIET at the official opening and Press conference

Office: Atelier Loos van Vliet
Location: Chaumont sur Loire, FRANCE Sector: Culture
Year: 2021-2022















leichtlinii ‘Caerulea’
Echinaceapurpurea ‘Lakota
‘Cambridge











Salvia microphylla ‘Hot lips’
Bellis perennis ‘Robella’
Pelargonium ‘Balcon rose’
Allium schoenoprasum
Amaranthus Cruentus ‘Red Spike’
‘Faro’
Crocosmia ‘Lucifer’



































Hemerocallis ‘Serena




















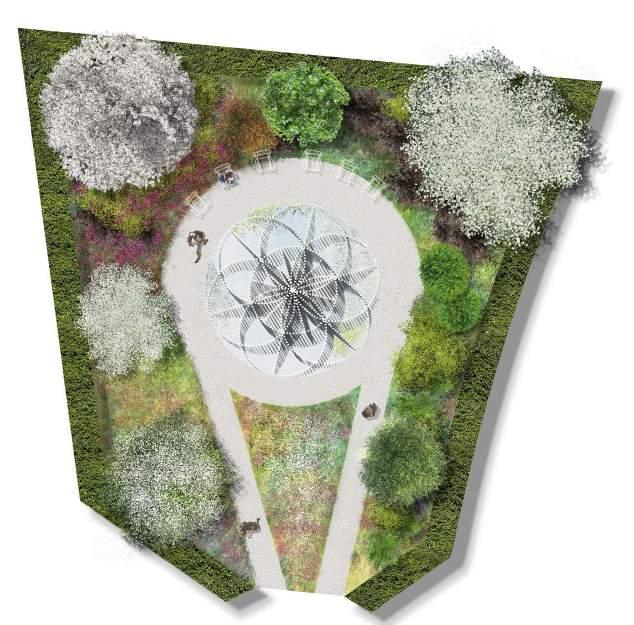





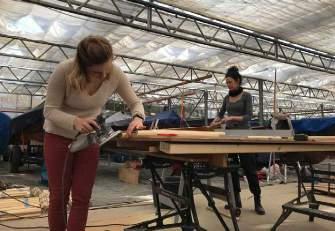
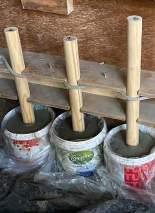

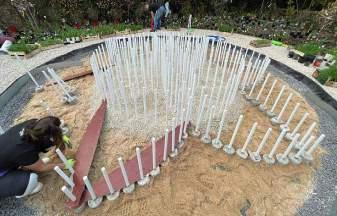
Water element - Detail drawing

The new headquarters of Posco and Busan Bank in Seoul exemplify sustainable development, aligning with modern metropolis trends. Outdoor spaces are meticulously designed with the six pillars of the sustainable outdoor space, ensuring its long-lasting quality
A diverse array of plants on ground floors and roofs fosters local ecological hab-itats. Trees, shrubs, and flowers provide year-round beauty while mitigating heat island effect a nd p urifying air Rainwater is captured and reused for irriga-tion, promoting sustainability. Indoor planting en-hances employee well-being, encouraging outdoor engagement, informal interactions, and community cohesion. This greenapproachnotonlyenhancescityaesthetics but also supports public health, drawing inspiration from Seoul’s vibrant urban fabric, pulsing withlifeandenergy.
Tools used: AutoCAD, Photoshop, Illustrator, Rhino, Enscape
Role: Part of the designing team. Worked on the project starting from the Sketch Design phase until Final Design. Shared responsibility for analysis, first concept ideas, developing AutoCAD drawings and planting selection.

Office: Atelier Loos van Vliet
Collaboration: UN Studio Location: Seoul, SOUTH KOREA
Design:
2020-2021

GEUMSEGI BUILDING
Biodiversity
GEUMSEGI BUILDING
Biodiversity
Biodiversity
Selected plants are suitable to grow in the climate zone of Seoul. This wide range of species will improve biodiversity. Perennials, shrubs, evergreen plants and trees will create a planting base attractive through the whole season.
Selected plants are suitable to grow in the climate zone of Seoul. This wide range of species will improve biodiversity. Perennials, shrubs, evergreen plants and trees will create a planting base attractive through the whole season.

GEUMSEGI BUILDING Blue & white perennials
Selected plants are suitable to grow in the climate zone of Seoul. This wide range of species will improve biodiversity. Perennials, shrubs, evergreen plants and trees will create a planting base attractive through the whole season.
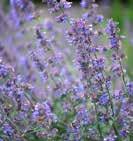








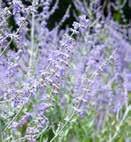





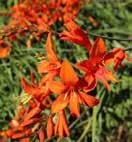


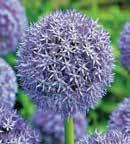

















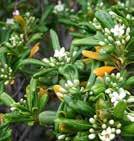







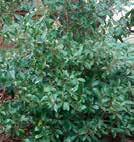





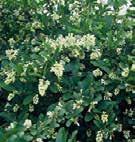









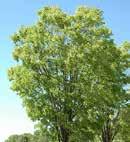


proper construction, so that the vegetation has the right conditions for growth. Each planter will have a granite edge, that also serves as a seat. The trees require a minimum of 1m of substrate suitable for roof gardens. Each tree should be anchored to the metal grill at the bottom of the planter to prevent it from falling. It is recommended to use an irrigation system in each planter.
Planter detail

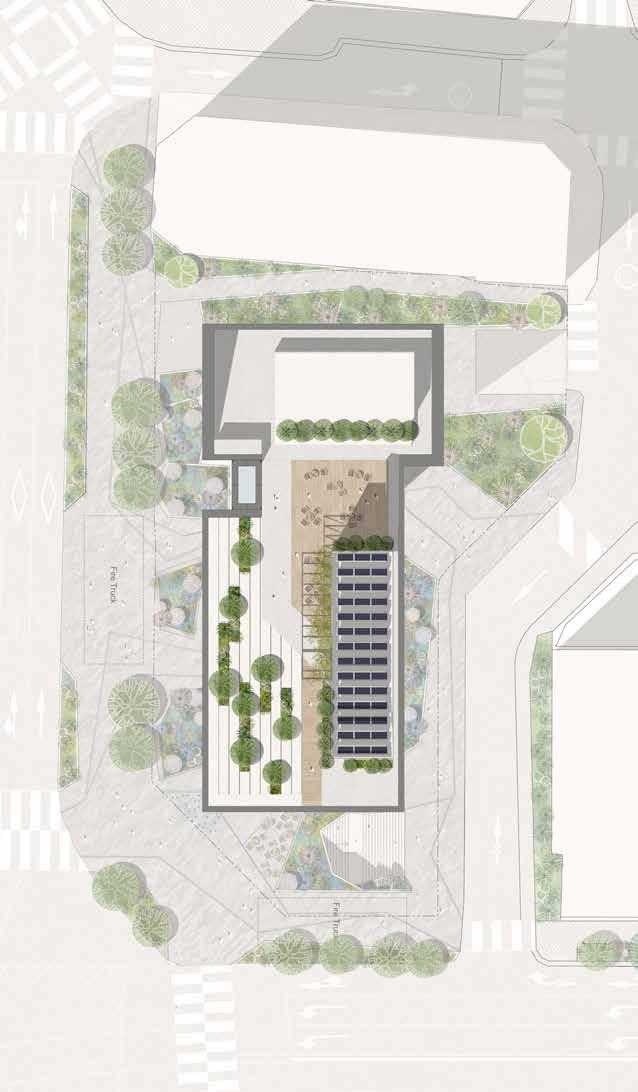
소개글 예술은 사람을 하나로 모으는 힘이 있습니다. 영감을
GEUMSEGI
Biodiversity
Biodiversity
Selected plants are suitable to grow in the climate zone of Seoul on the roofs. This wide range of species requires minimal maintenance and will improve biodiversity. Perennials, shrubs, evergreen plants, and trees will create a planting base attractive throughout the whole season.
Biodiversity
Selected plants are suitable to grow in the climate zone of Seoul on the roofs. This wide range of species requires minimal maintenance and will improve biodiversity. Perennials, shrubs, evergreen plants, and trees will create a planting base attractive throughout the whole season.
Green & white perennials with ornamental grass
Selected plants are suitable to grow in the climate zone of Seoul on the roofs. This wide range of species requires minimal maintenance and will improve biodiversity. Perennials, shrubs, evergreen plants, and trees will create a planting base attractive throughout the whole season.


Planting Selection - Rooftop Garden









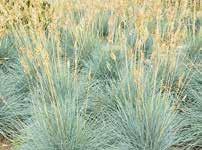






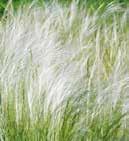


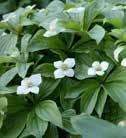








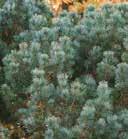

















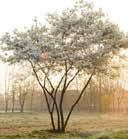


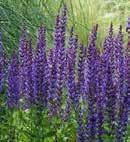


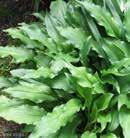


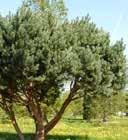






Roto is a project of transformation of the former printing factory into a new, vibrant, green urban district in the city of Deventer. The main goal was to create a design for the public space which will embrace the industrial spirit of the plot and add new values such as climate adaptation, nature in-clusiveness and strengthening. Following the food topic, the element of urban farming was added to the courtyards of the housing blocks. Each of the courtyards will have its own small greenhouse and planters for vegetables/herbs as well as a fewfruittrees.
Tools used: AutoCAD, Photoshop, Illustrator, InDesign, SketchUp, Enscape
Role: Main designer of the project. Worked on the project starting from the Sketch Design phase until the Preliminary design.
Personally responsible for:
• Analysis / First sketches / Looking for inspirations
• Developing AutoCAD drawings including plan, details, sections
• Photoshopping sections, plan, visual impressions
• Preparing schemes and concept studies
• Preparing presentations for the client and our collaborators

Office:
Collaboration: Mulderblauw & Studio Vinke
Location: Deventer, NETHERLANDS
Sector: Residential | Industrial
Year: 2021-present
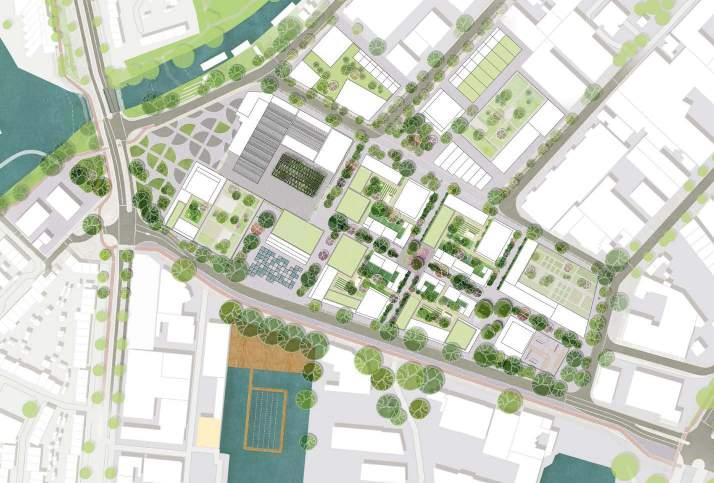

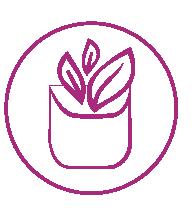
The new St Petersburg office for international soft-ware development company JetBrains transforms their current premises into a modern im-mer-sive campus environment. The design of the new building focuses on the comfort and well-being of every person who works there and of those who simply pass through. So are their interiors. With a selection of lush and various greenery, this new HQ creates the perfect environment for work and relaxation. Green walls surrounding the main core of the build-ing and meeting room addaddi-tionalvisualandhealthvaluetoit.
Tools used: AutoCAD Photoshop, InDesign, SketchUp
Role: Team member of the multidisciplinary design group. Personally responsible for researching and selection of the plant’s species, preparation of detailed planting plans & elevations for the green walls. Shared responsibilityforresearching green wall system.

Office: Atelier Loos van Vliet
Collaboration: UN Studio
Location: Saint Petersbourg, RUSSIA
Sector: Corporate Year: 2020-2021
Lush Green wall - plan view
MEP doors - plan view
Gutter - 15x15x663cm,
RAL 7016
Green wall basic plastic module 4Nature System, 39x39cm,equipped with 4 pockets for plants quantity: 171
Gutter with water reservoir- 15x15x214cm, corrosion resistant coated
steel, RAL 7016
Gutter - 15x15x663cm, corrosion resistant coated stainless steel, RAL 7016
Gutter with water reservoir- 15x15x214cm, corrosion resistant coated stainless steel, RAL 7016
Philodendron scandens hederaceum
pot 15 / diameter 15 / height 20 quantity: 71
Ficus pumila pot 14 / diameter 25/ height 30 quantity: 37
Philodendron scandens hederaceum pot 15 / diameter 15 / height 20 quantity: 71
Monstera deliciosa pot 12 / diameter 30 / height 30 quantity: 48
Cissus ellen danica
Ficus pumila pot 14 diameter 25/ height 30 quantity: 37
pot 17 / diameter 35 / height 40 quantity: 23
Monstera deliciosa pot 12 / diameter 30 / height 30 quantity: 48
Nephrolepsis exaltata 'Green Lady' pot 12 / diameter 30 / height 35 quantity: 26
Cissus ellen danica pot 17 / diameter 35 / height 40 quantity: 23
Philodendron scandens ‘Brasil’ hederaceum pot 15 / diameter 15/ height 25 quantity: 45
Nephrolepsis exaltata 'Green Lady' pot 12 / diameter 30 / height 35 quantity: 26
Epipremnum scindapsus Golden pothos pot 15 / diameter 25 / height 40 quantity: 39
Philodendron scandens ‘Brasil’ hederaceum pot 15 / diameter 15/ height 25 quantity: 45
Epipremnum scindapsus N’joy pot 15 / diameter 25 / height 40 quantity: 54
Epipremnum scindapsus Golden pothos pot 15 / diameter 25 / height 40 quantity: 39
Spathiphyllum pot 15 / diameter 30 / height 40 quantity: 28
Epipremnum scindapsus N’joy pot 15 / diameter 25 / height 40 quantity: 54
Chlorophytum comosum pot 12 / diameter 30 / height 25 quantity: 20
Spathiphyllum pot 15 / diameter 30 / height 40 quantity: 28
Tradescantia zebrina

pot 15 / diameter 30 / height 30 quantity: 58
Chlorophytum comosum pot 12 / diameter 30 / height 25 quantity: 20
Anthurium
Tradescantia zebrina
pot 13 / diameter 30 / height 40 quantity: 9
pot 15 / diameter 30 / height 30 quantity: 58
Anthurium
Maranta leuconeura var. erythroneura pot 12 / diameter 20 / height 35 quantity: 81
pot 13 / diameter 30 / height 40 quantity: 9
Begonia 'Inca flame'
pot 13 / diameter 30 / height 30 quantity: 105
Maranta leuconeura var. erythroneura pot 12 / diameter 20 / height 35 quantity: 81
Neoregelia fireball donger
pot 12 / diameter 25? / height 25 quantity: 40
Begonia 'Inca flame' pot 13 / diameter 30 / height 30 quantity: 105
Neoregelia fireball donger pot 12 / diameter 25? / height 25 quantity: 40

TheBanpoDongprojectislocatedalongtheHan River in Seoul. A densely built plot will contain six iconic residential towers. The challenge was to createaqualitypublicspacewhichwouldena-ble residents to get away from the busy city life. The feelingofseclusionisachievedbycreatingagreen oasis with a sunken se-cret garden. The main routesareconnectingtheparkwithitssurroundings and the two main entrances are marked by gates. Birch trees will be densely planted at the fringes of the park. The closer to the centre of the park the more pine trees with dark-coloured trunks will be seen. The colour scheme of the ground cover planting will form a contrast with the trees. Seven special flowering gardens will provideactivitiesforvarioususergroups.
Tools used: AutoCAD, Rhino, Photoshop, Illustrator, Enscape
Role: Part of the design team.
Shared responsibility for developing concept idea, preparing AutoCAD draw-ings, photoshopping plan
Personally responsible for:
• Developing Autocad drawings
• 3D modelling of the project site
• Rendering
• Photoshopping renders
• Preparation of various schemes
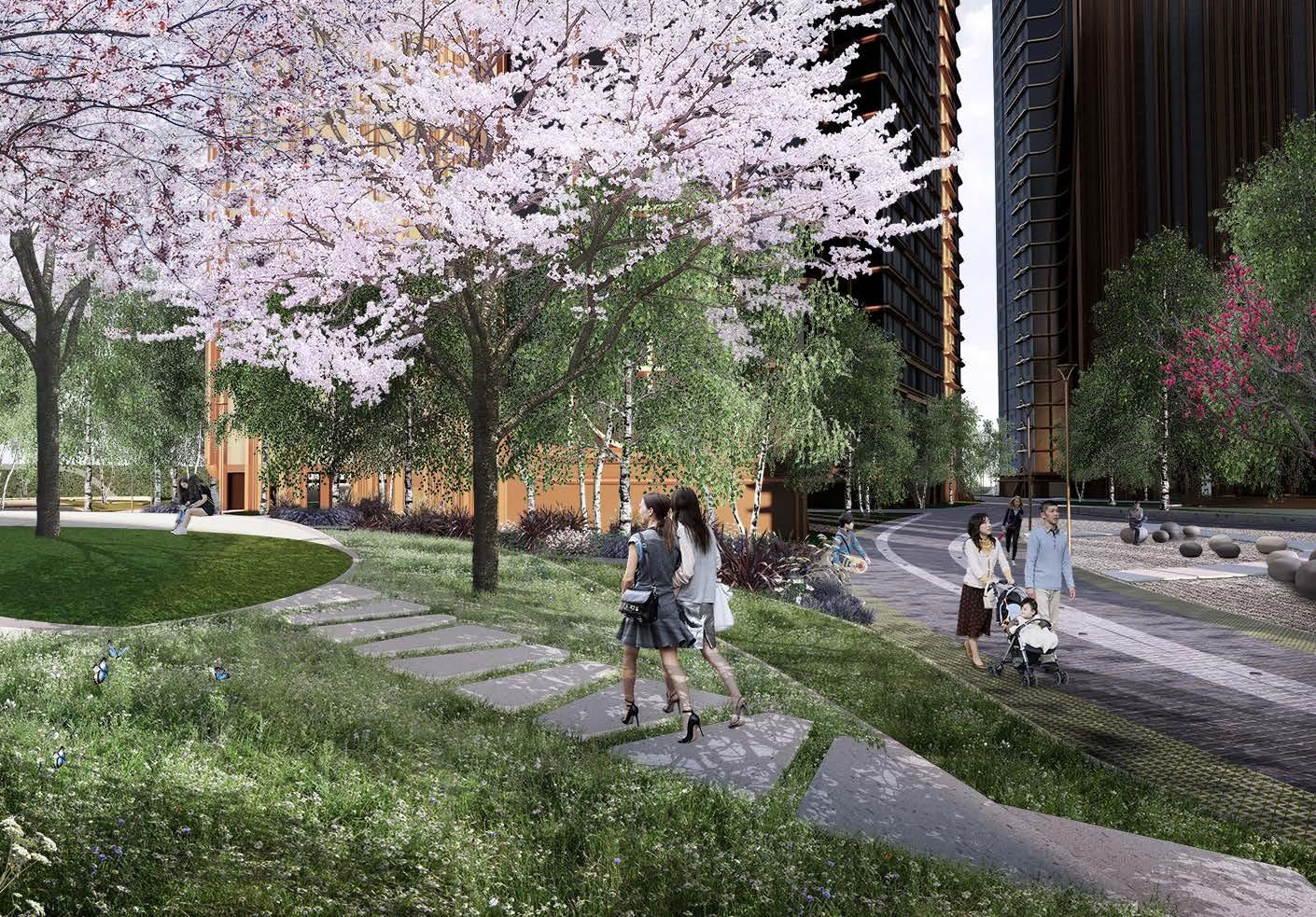
Office: Atelier Loos van Vliet
Collaboration: UN Studio
Location: Seoul, SOUTH KOREA
Sector: Residential
Year: 2020


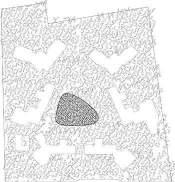


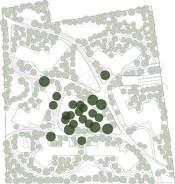


Les Jardins de Mathieu is a project of a small pub-lic park in Cotonou, Benin commissioned by the President of Benin. This one hectare size park contains the ‘Monument aux Dévoués’, which was made in memory of the Beninese people devoted to the fatherland. The design was made based on traditional African patterns. The park contains two parts – a central, formal part with triangular flower beds and an open space plaza. Towards the edges, the park transforms into a green oasis with flowing paths and lush vegetation. Red and orange were chosen as accent colours on the base of various shades of green. The project was finalized in the summer of2022.
Tools used: AutoCAD, Rhino, Photoshop, Illustrator, Enscape
Role: Main designer. Worked on the project starting from theSketchDesignphaseuntiltheconstruction phase.
Personally responsible for:
• Design research and concept proposal
• Plant studies, plant selection, detailed planting plan
• Drafting plan and details in AutoCAD
• Prepearing schemes
• Photoshopping plan and renders

Office: Atelier Loos van Vliet
Collaboration: MOKE Architecten
Location: Cotonou, BENIN
Sector: Public
Year: 2019-2022
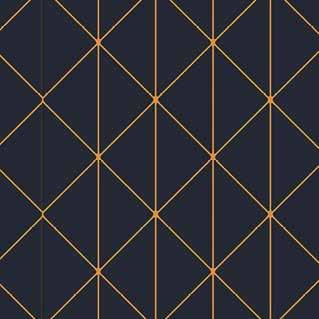

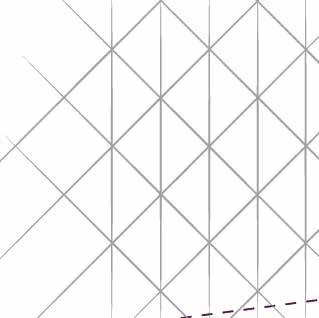
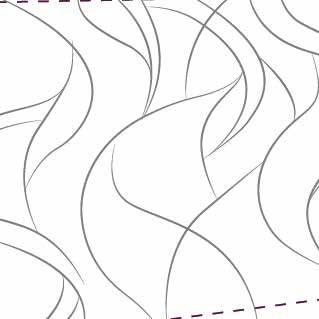
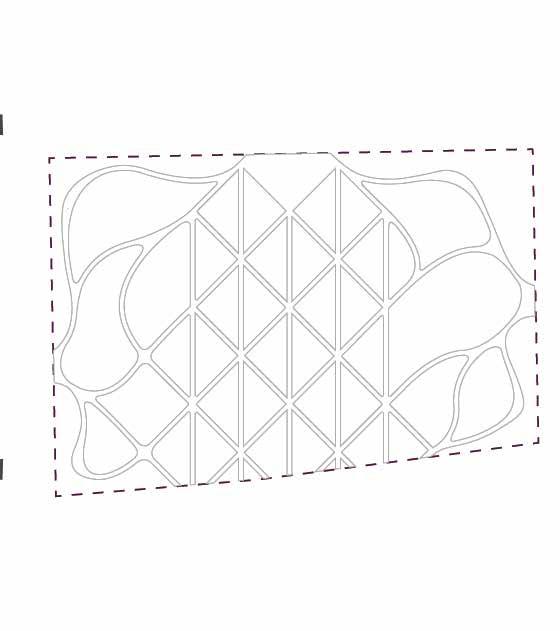

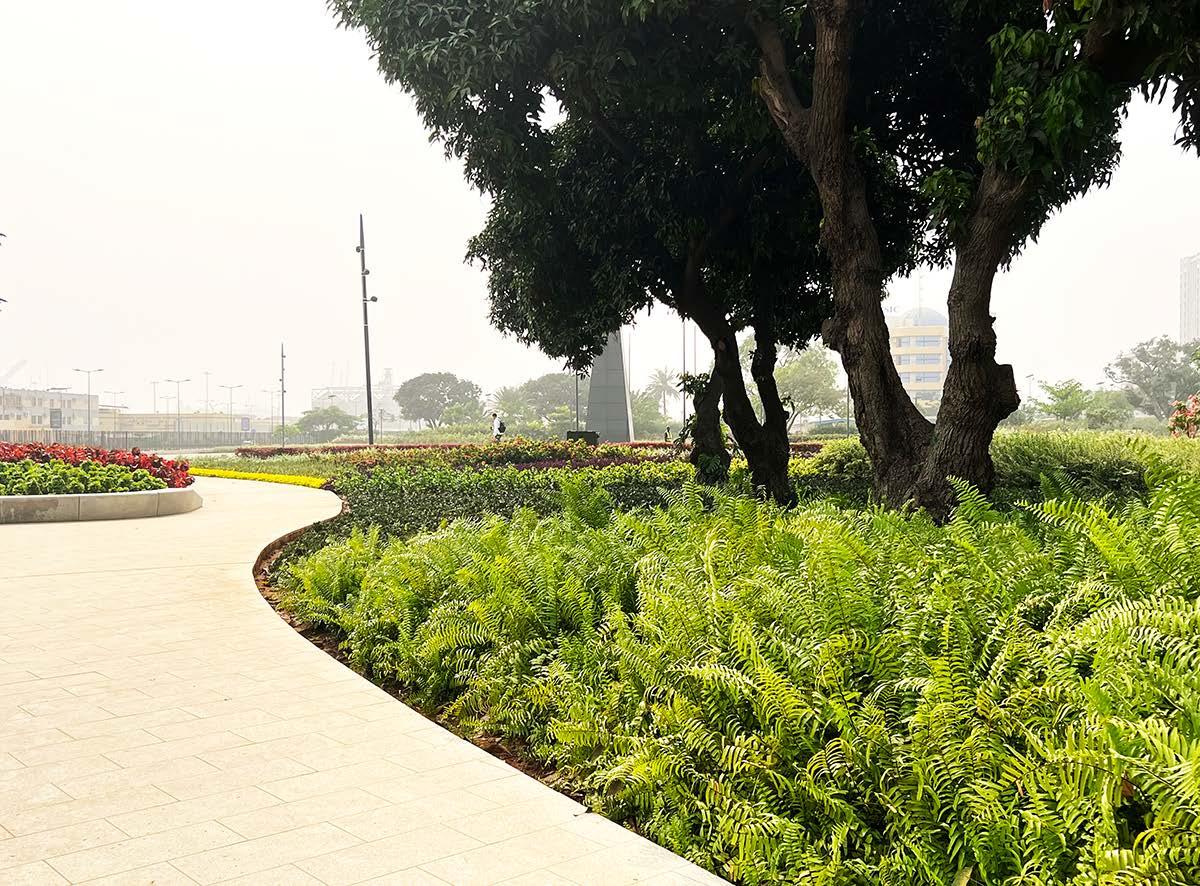

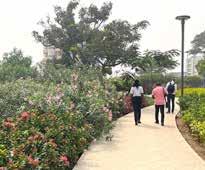


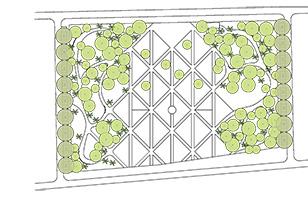




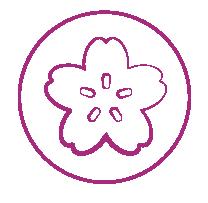
The project of the orchard on the outskirts of Nijmegen aims to transform the former orchard into a meaningful and inspiring neighbourhood park. The existing tree’s grid was a starting point for the design. Missing trees in the grid allowed the creation of the openings. The transforming ribbon path was introduced as the connector for all the openings, providing a space for vari-ous activities. In the interior space, the ribbon creates corners to which a certain theme is then assigned. There are four corners where the fol-lowing elements are central: play, fitness, flower garden and art/events. In the courtyard, the or-chardiscultivated.
Tools used: AutoCAD, Photoshop, Illustrator
Role: Member of the designing team. Shared responsibility for first concept ideas, analysis
Personally responsible for:
• Developing AutoCAD drawings
• Photoshopping plan and visual impressions
• Preparing schemes and concept studies
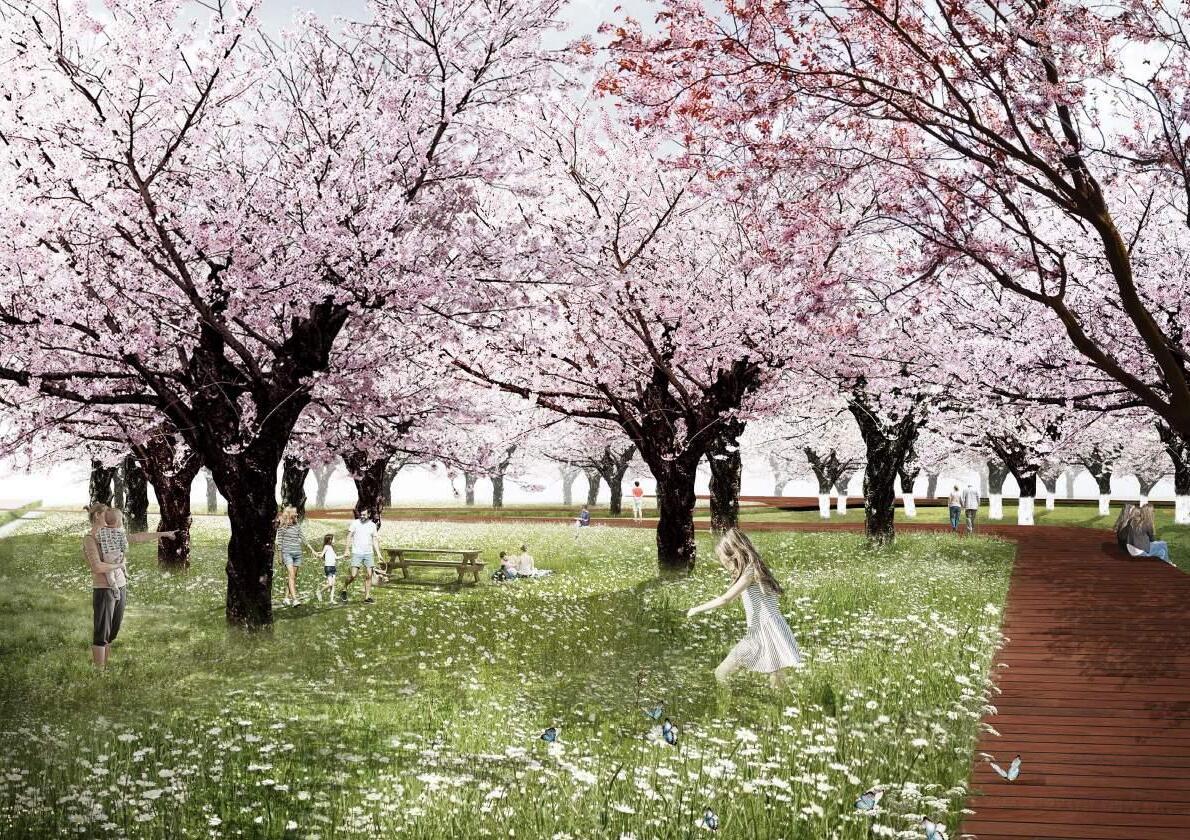
Office: Atelier Loos van Vliet
Location: Nijmegen, NETHERLANDS
Sector: Public
Year: 2018
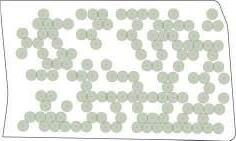



Sections presenting different functions of the path
Autonomouspathconnectsspaces
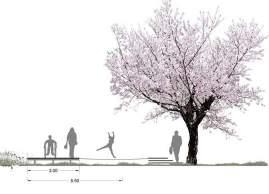

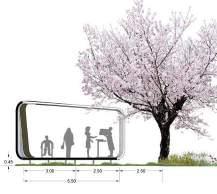
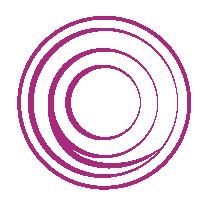
The landscape concept for the whole project is based on the 28 specific landscapes from the dif-ferent member states. The roof gardens are ar-ranged on location in the sun or shade, altitude and wind. Larger trees are mainly found on the lower volumes, low wind-proof vegetation is po-sitioned on the higher roofs. Several gardens are not accessible but serve as a viewing point from higher office spaces. Some roofs are used as a leafy place to stay. The green central square is more paved on the side of Rue de la Loi and greener on the side of Rue Joseph ll. 28 tree spe-cies are proposed on the green square. For each member of the European Union, one characteris-tic tree species ofthecountryisused.
Tools used: AutoCAD, Photoshop, Illustrator
Role: Member of the designing team. Shared responsibility for first concept ideas, analysis
Personally responsible for:
• Designing 12 gardens
• Photoshopping plan, bird view impression
• Developing AutoCAD drawings
• Preparing various schemes

Office: Atelier Loos van Vliet
Collaboration: Viguier
Location: Brussels, BELGIUM
Sector: Public | Competition
Year: 2018




T: + 31 649 32 98 33
E: aleksandra.anna.chmiel@gmail.com
linkedin.com/in/aleksandra-chmiel-la/