ARCHITECTURE PORTFOLIO
CHLOE CHENG
B.ARCH 2022 SYRACUSE SCHOOL OF ARCHITECTURE
EXERCISE
ARC 107 I Introduction to Architecture Instructor Iman
EXERCISE
ARC 107 I Introduction to Architecture Instructor Iman
EXERCISE
ARC 107 I Introduction to Architecture Instructor Iman
PROJECT
ARC 107 I Introduction to Architecture Instructor Iman
EXERCISE 1
Architecture Design I Fall 2022
Iman Fayyad
EXERCISE 2
Architecture Design I Fall 2022
Iman Fayyad
EXERCISE 3
Architecture Design I Fall 2022
Iman Fayyad
PROJECT 1
Architecture Design I Fall 2022
Iman Fayyad
EXERCISE 1
Animate Inanimate
Introduction to Architecture Design | 2022
Instructor: Iman Fayyad
Documentation of Inanimate Object
This exercise explores using 2D drawing to represent the movement of a chosen inanimate object - a bike multitool. Using different layers in drawing can portray the movement sequence from start to finish. The un folding of a bike multitool creates a circular movement and an asymmetric sequence. Using colors, envelopes, and trajectories are representational tools to demon strate multitool’s expanding actions.
Movement Sequence
Projection And Trajectory Drawing


EXERCISE Mapping

Academic Term: ARC107 Introduction
Instructor:

EXERCISE 2 Mapping Space
Introduction to Architecture Design | 2022
Instructor: Iman Fayyad
Thinking About Space
Exercise 2 is a practice of space imagination through cubes. We first create rules in an un rolled six faces of cubes. Based on the rules, we refine the cube surface with systematic lines. Ultimately, we transform the finalized unrolled 2D cub surface into 3D and develop a spatial hierarchy or spatial sequence through the 3D cube. In my case, the protagonist of my cub is the “L” shape. Adding a small cub with a void in the middle creates an illusion when you turn the cube at different angles. This exercise aims to have the viewer see solid versus void when turning the cube.

Cube In Different Angles

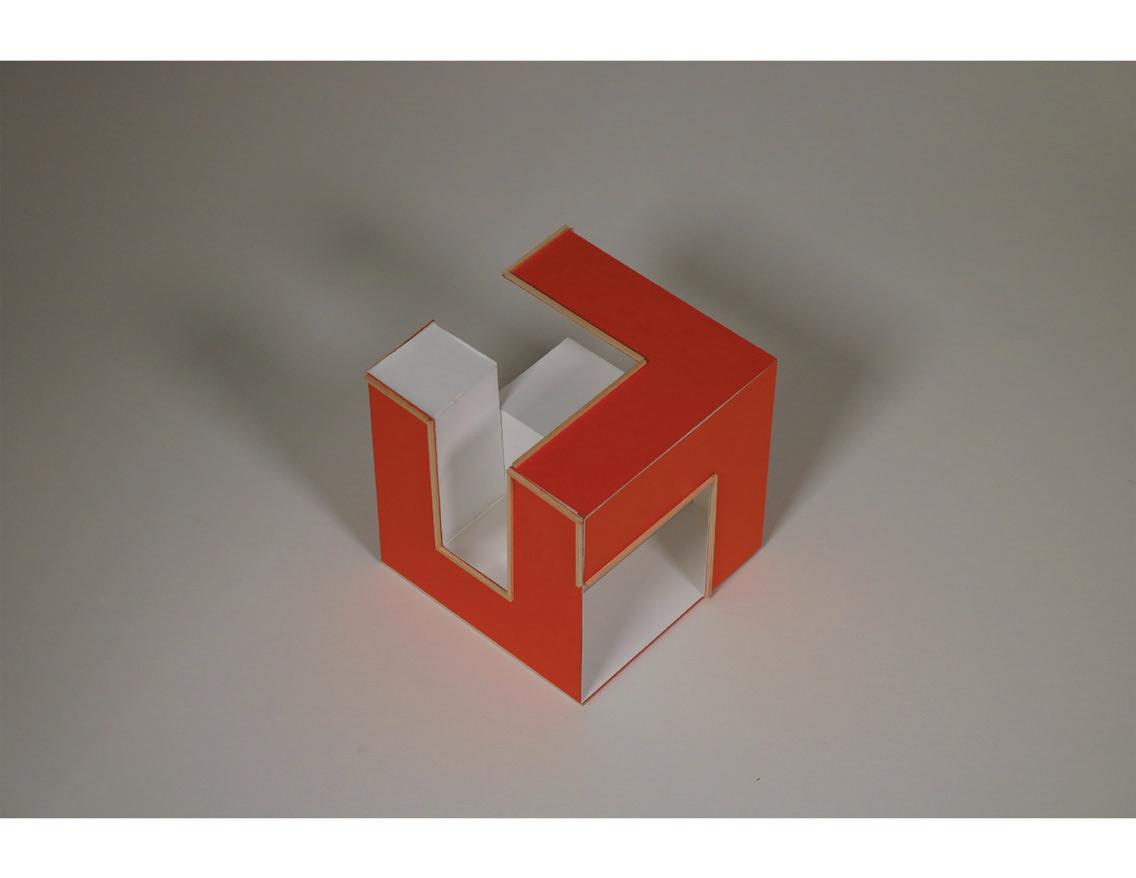

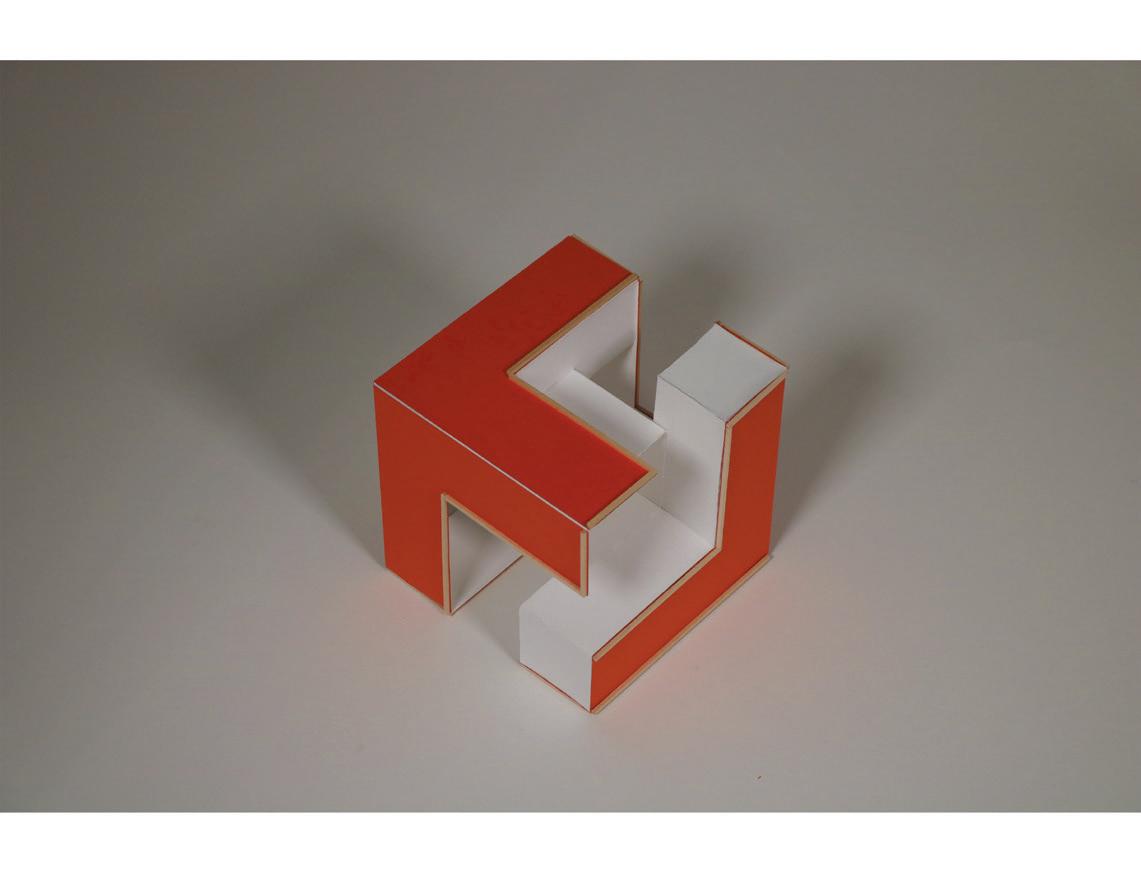
EXERCISE Form Interpretations
Academic Term: ARC107 Introduction Instructor:
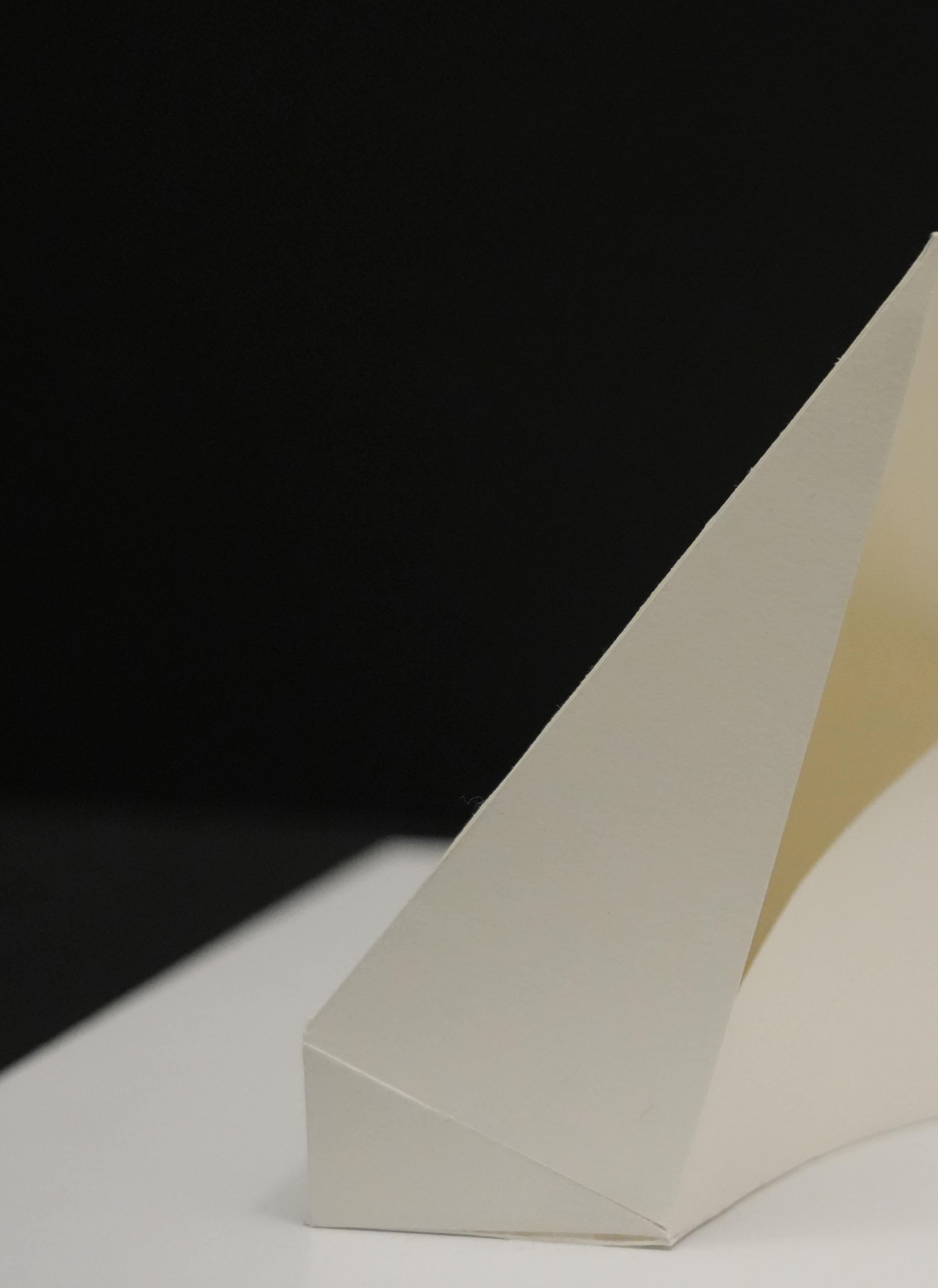
EXERCISE 3 Interpretations
Introduction to Architecture Design | 2022
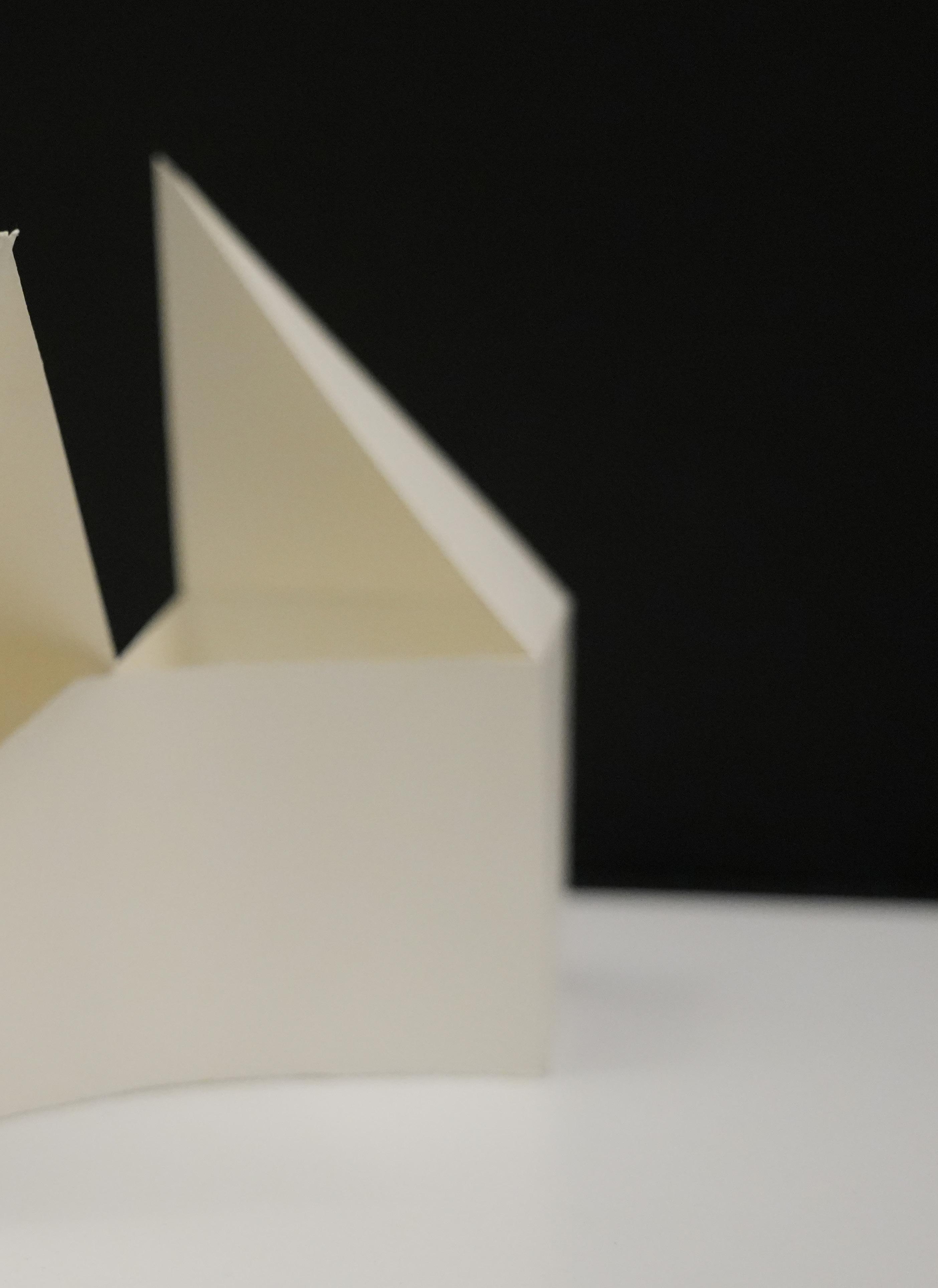 Iman Fayyad
Iman Fayyad
Manipulation of Forms





























































































































































































Exercise 3 explores how to translate an intended subject from 2D to 3D and 3D to 2D. It is an exercise for thinking about the reinterpretation of space through a set of procedures, such as extruding, carving, intersecting, twist ing, folding and pinching, etc.























































Pyramid - Carve
This shape stay in pyramid form but I mainly focus on carving for this one.
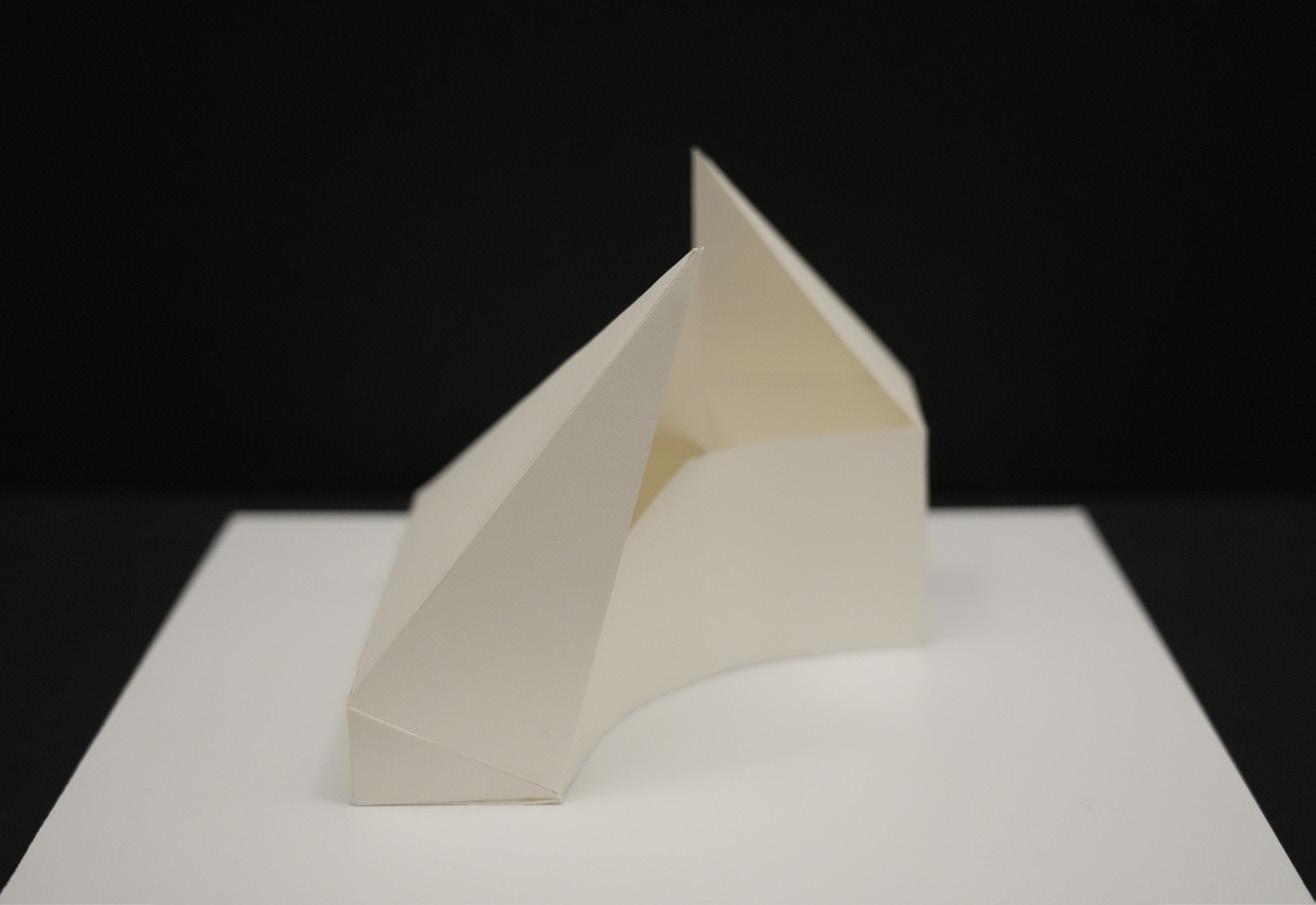
Cube - Intersect
The primary focus is intersecting several shape together.

Plate - Stacking
Cubs and rectangle stacking on top of the cyclinder.
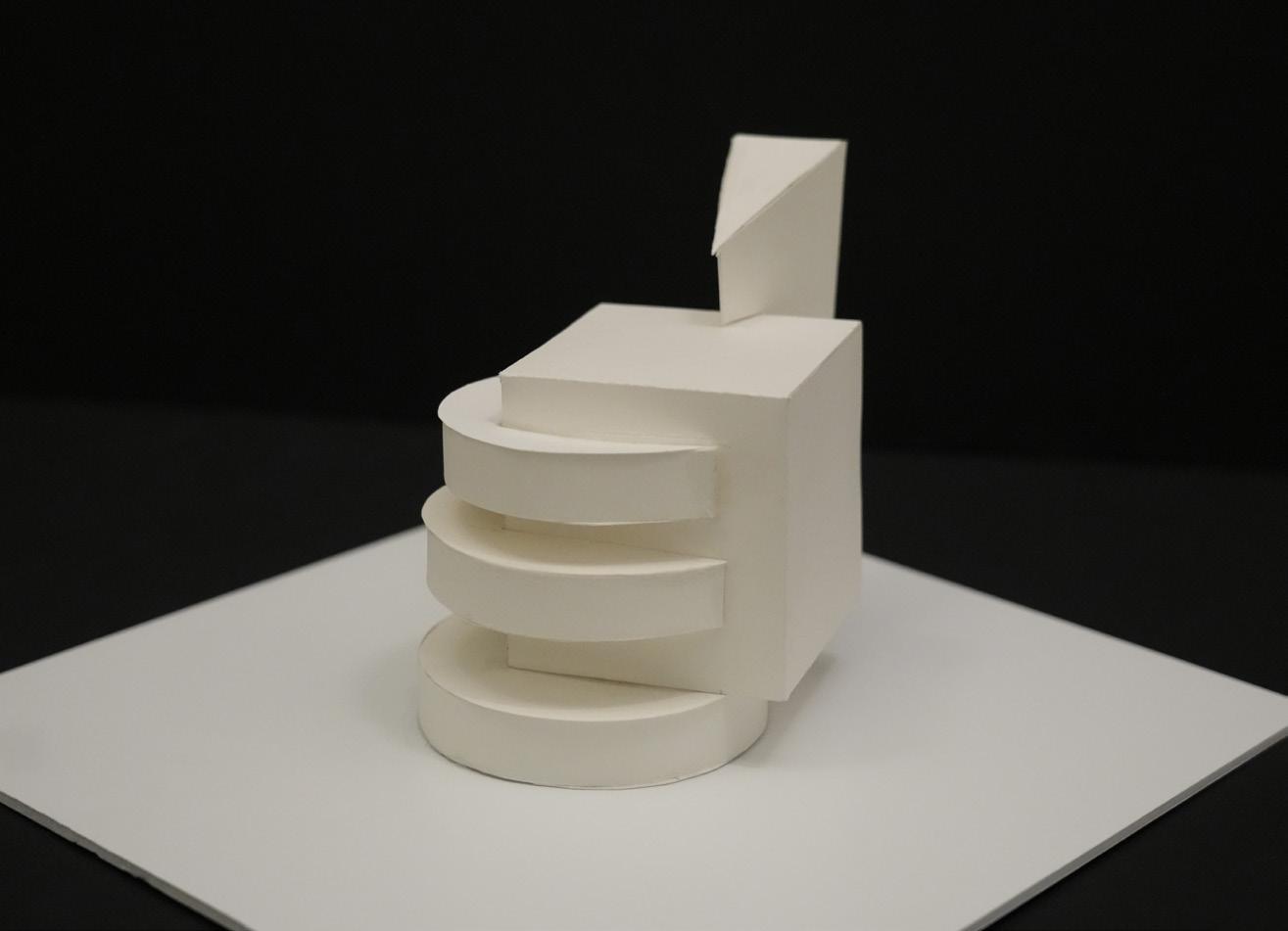
Chloe Cheng
MOUNTAIN
Further Interpretation




I further reinterpreted from 2D elevations




















































































































0
SEESAW Interpretation
elevations into 3D forms in Rhino.

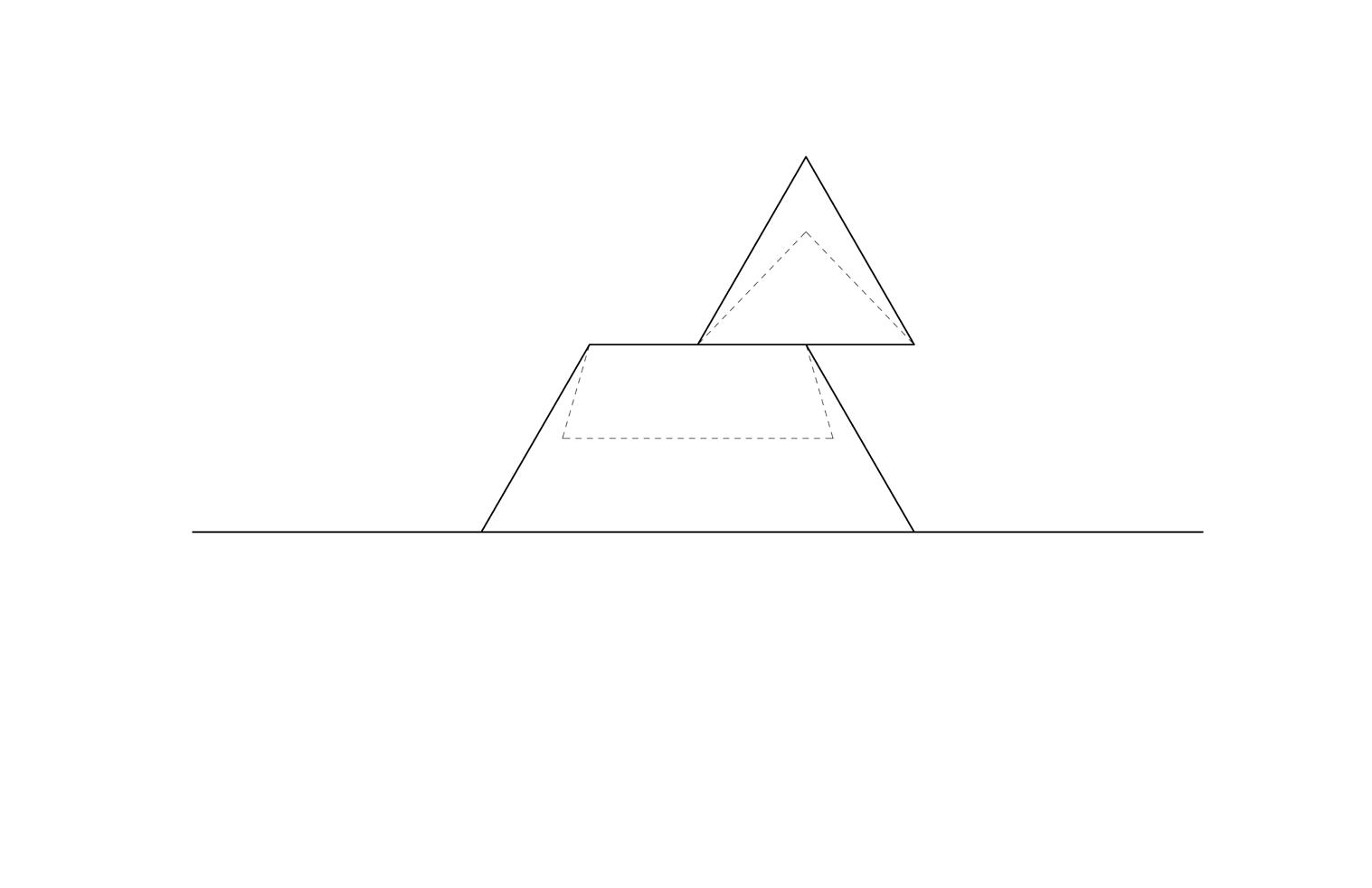
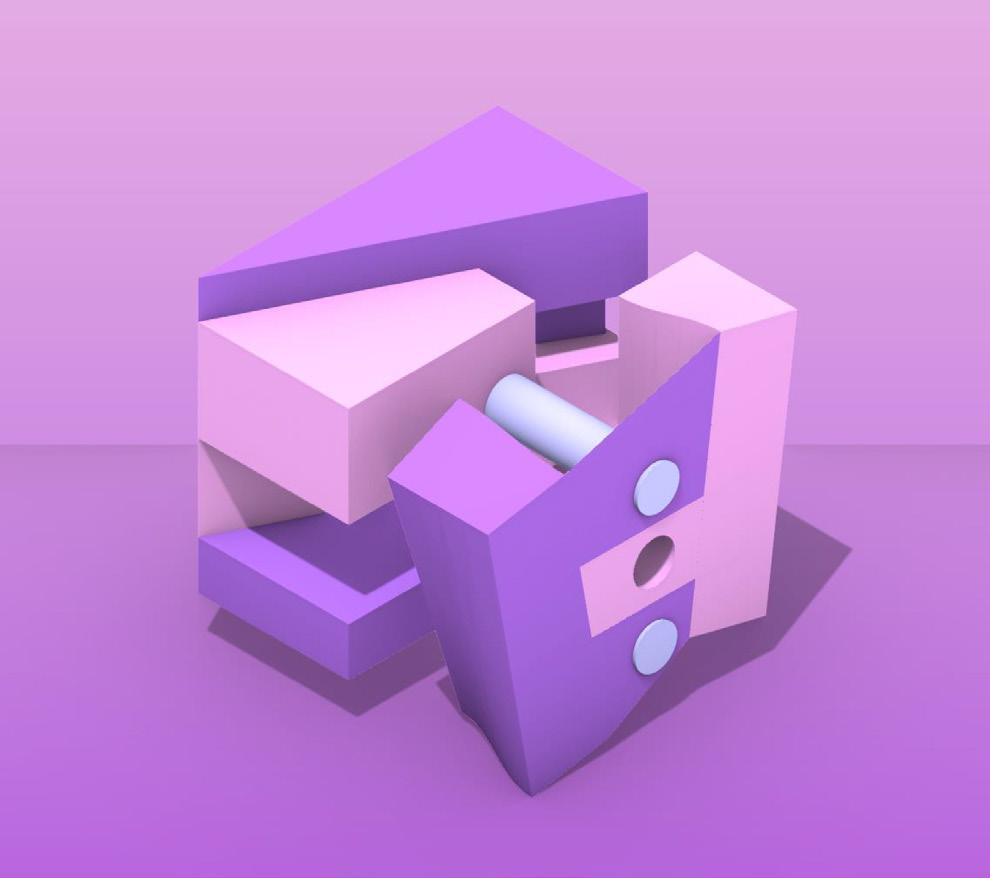

2"
1 0 .5 1.5 Scale 1:1
Cheng
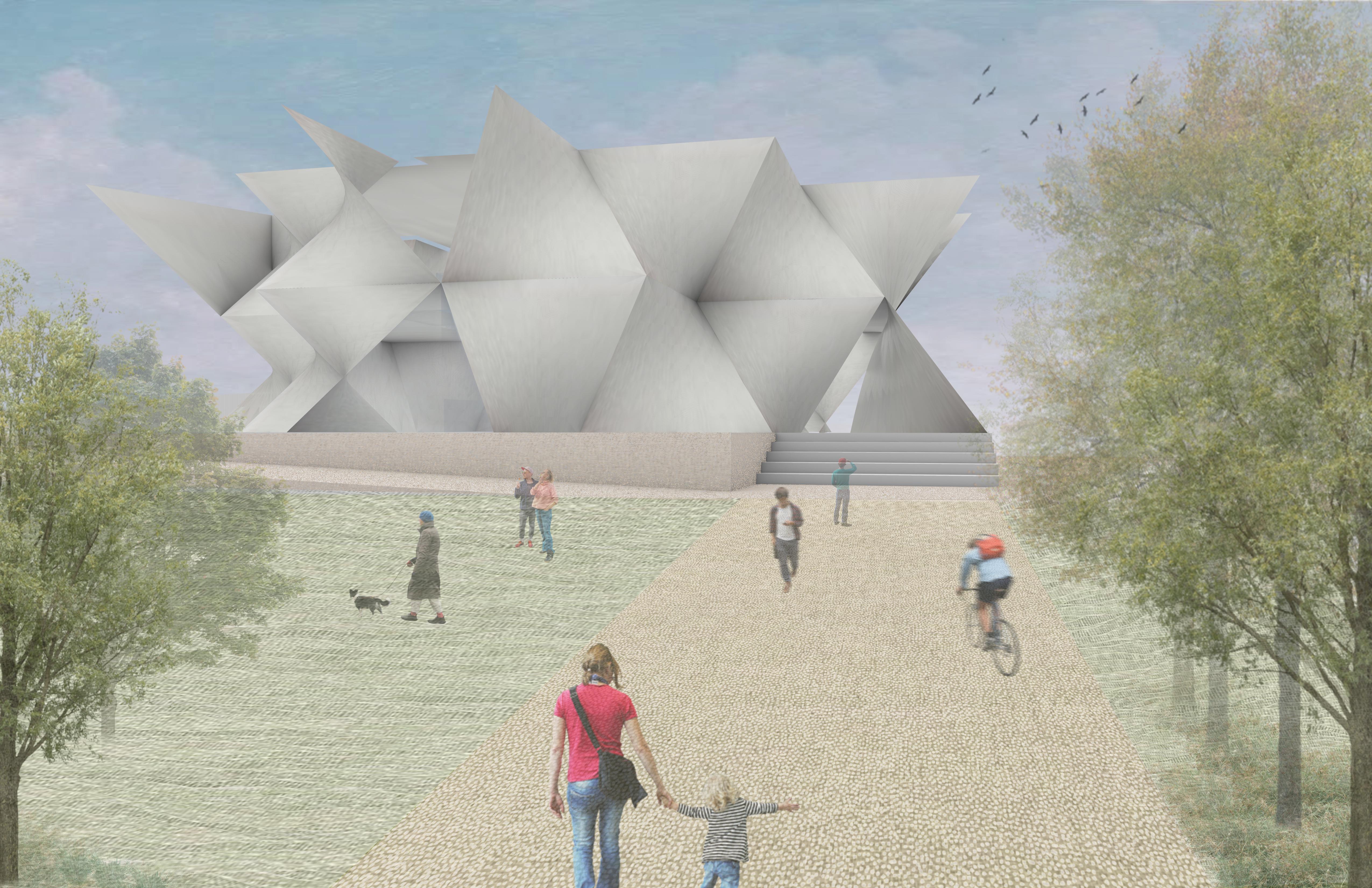
Pavillion
PROJECT Hypars
Academic Term: ARC107 Introduction Instructor: Iman

PROJECT 1 Pavillion Introduction to Architecture Design | 2022 Iman
Fayyad
Hypar Pavilion
This pavilion was inspired by Barbara’s sculpture, Orpheus, in which she used nylon strings and metal sheets to create an instrumental and dynamic movement. I was curious about using straight lines to create concave and convex as a method to develop spatial languages. For this final pavilion, I implemented the shape of the hypars as walls by mirroring, rotating, and scaling the hypars to create an order. I intend to find chaos, dynamic structure, or differences through order. To achieve this, I created a void in the middle, which allows the visitor to go up and down. Stairs size varies and could use as “walls” for the second floor. When visitors enter the pavilion’s first floor, it is open and welcoming. When visitors enter the second floor, it contains large and small room spaces for human interactions with sculptures, individually or with groups. The pavilion does not work as a directional tool. The scattered or open spaces allow for diverse interactions between the visitors and visitors, visitors to sculptures.




Hypar Demonstration
The concave and convex relationship creates different spatial experiences.

Axonmetric
The entrance and exit can

Axonmetric Section can be interchangeable.

Entrance Perspective
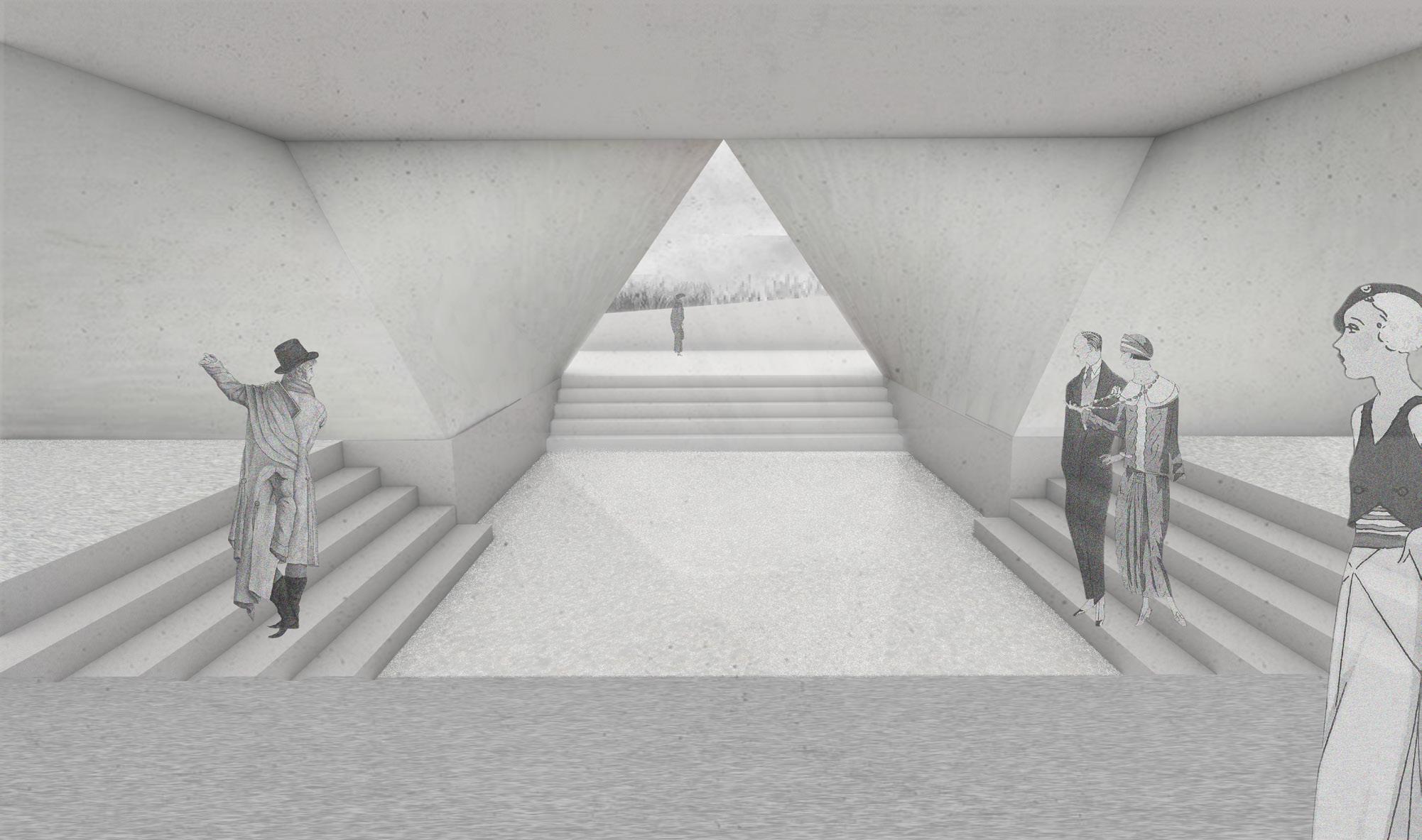
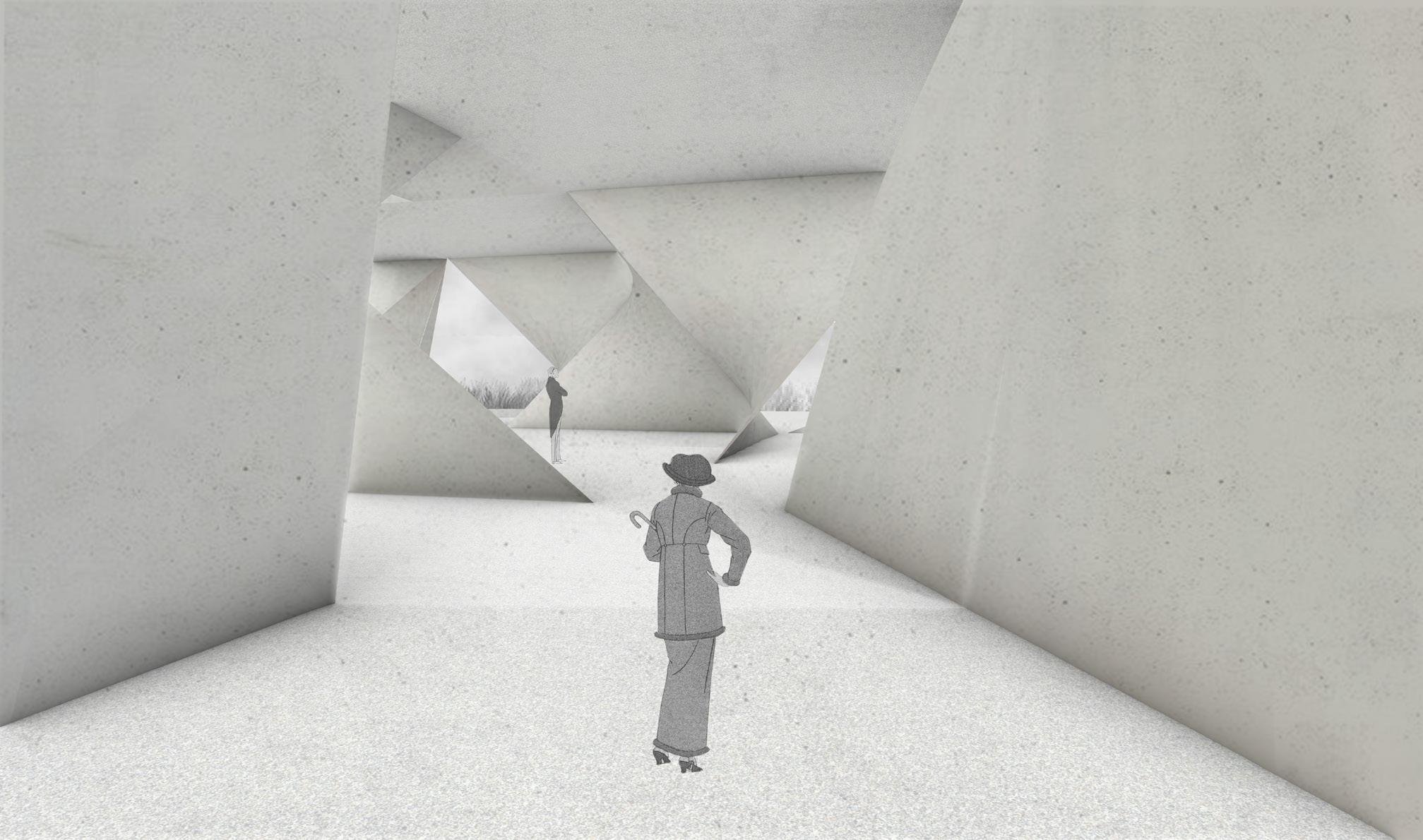
Entrance view with a welcoming feeling.
Exit Perspective
The exit is open to the landscape in the back.
View on Second Floor
A person’s view seeing from one exhibition space to the other.
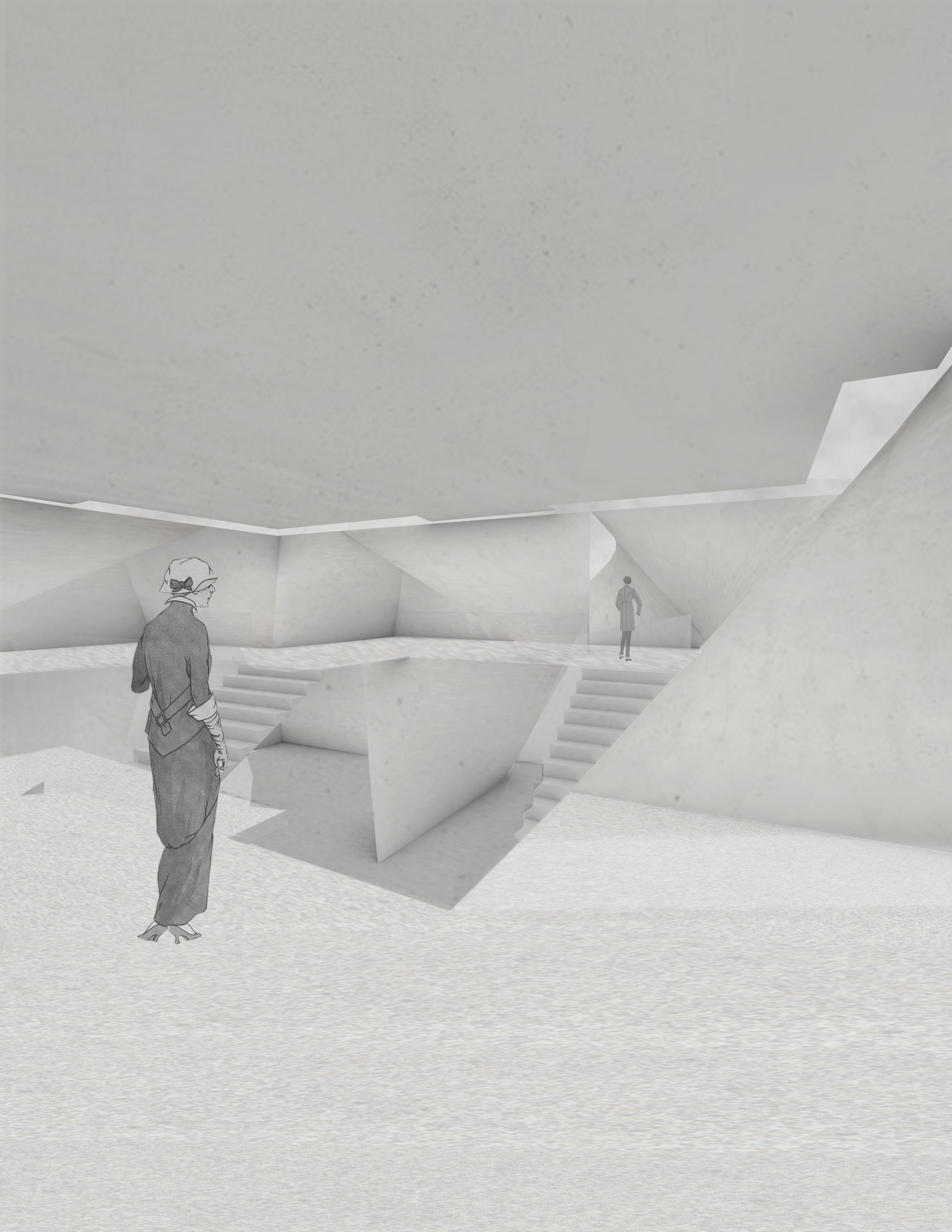
2022
SYRACUSE SCHOOL OF ARCHITECTURE CHLOE CHENG










 Iman Fayyad
Iman Fayyad

























































































































































