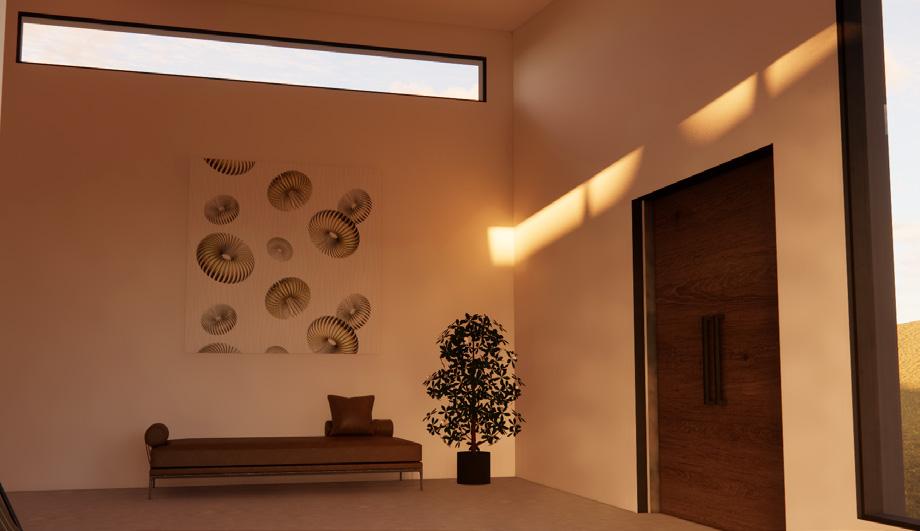interior&furnituredesign



The spaces we experience daily should be accessible to everyone. As an interior and furniture designer, my goal is to create timeless designs that also promote incivility to those with disability or physical challenges. When designing furniture and interior spaces it is important to remember that we are designing for people and their everyday needs. In order to create a well designed society we must take into consideration that there is no such thing as the “ average person”.
BFA in Interior Design
Savannah College of Art and Design
Expected Graduation June 2025
4.0 GPA
Minor in Furniture Design
Dean’s List Honors
SCAD Academic Honors Scholarship
SCAD Achievement Honors Scholarship
SCAD Zine Club - Vice President
-Help organize fundraisers and events
-Make and design presentations for all club meetings
-Follow design guidelines and style guidelines
American Society of Interior Design
-ASID Student Member - Feb.2023
software skills
AutoCAD
Revit
SketchUp
Enscape
Gmail: cspieler85
Instagram: Chloespieler.designs
LinkdIn: https://www.linkedin.com/ in/chloe-spieler-49523b174/
Easy Going Gallery - Art Gallery - Public Space
Electronic Design - SCAD - Fall 2023
-Developed a complete architectural drawing set using AutoCAD
-Floorplans, exterior elevations, interior elevations, reflected cieling plan, sections, schedules
- Utilixed SketchUp and Enscape to create realistic 3D render-ings of the space
Emporium Kitchen and Bar - Savannah, GA - 3/2023 - now
- Work as a hostess helping manage seating arrangement throughout the dinner service
- Work closely on a team of five co-workers to collaborate and resolve customer conflicts when needed
Clyde Market - Savannah, GA - 2/2022 -3/2023
-Promoted to Shift Manager - October 2022
-In the position of barista, I managed a fast paced environment handling all drink orders and helping resolve customer conflicts
Adobe Photoshop
Adobe Indesign
Adobe Illustrator
designskills
Sketching
Hand Drafting
Computer Drafting
3D Conceptualization
Computer 3D
modeling
Hand Modeling
Craftsmanship
Wood Working
-Participated in team activities with co workers
Town and Country Pool - Winston Salem, NC - 6/20178/2021
- Trained as a lifeguard for many years helping watch and maintain safety at the pool at all times
- Instructed and taught children of all ages how to swim and was a role model for the team
- Worked as head coach of Town and Country Swim team (June 2019 - August 2021)
- Organized and lead swim practices multiple days a week
- Compiled swim meet documents for over 75 swimmers
1.
Natural Movement
Spring 2023.
Residential:

Hand Drafting
SpatialPlaning Research
2.3.
Universal Sound
Winter 2023.
Architectural Folly:
Model Making
Hand rendering
Furniture Materials
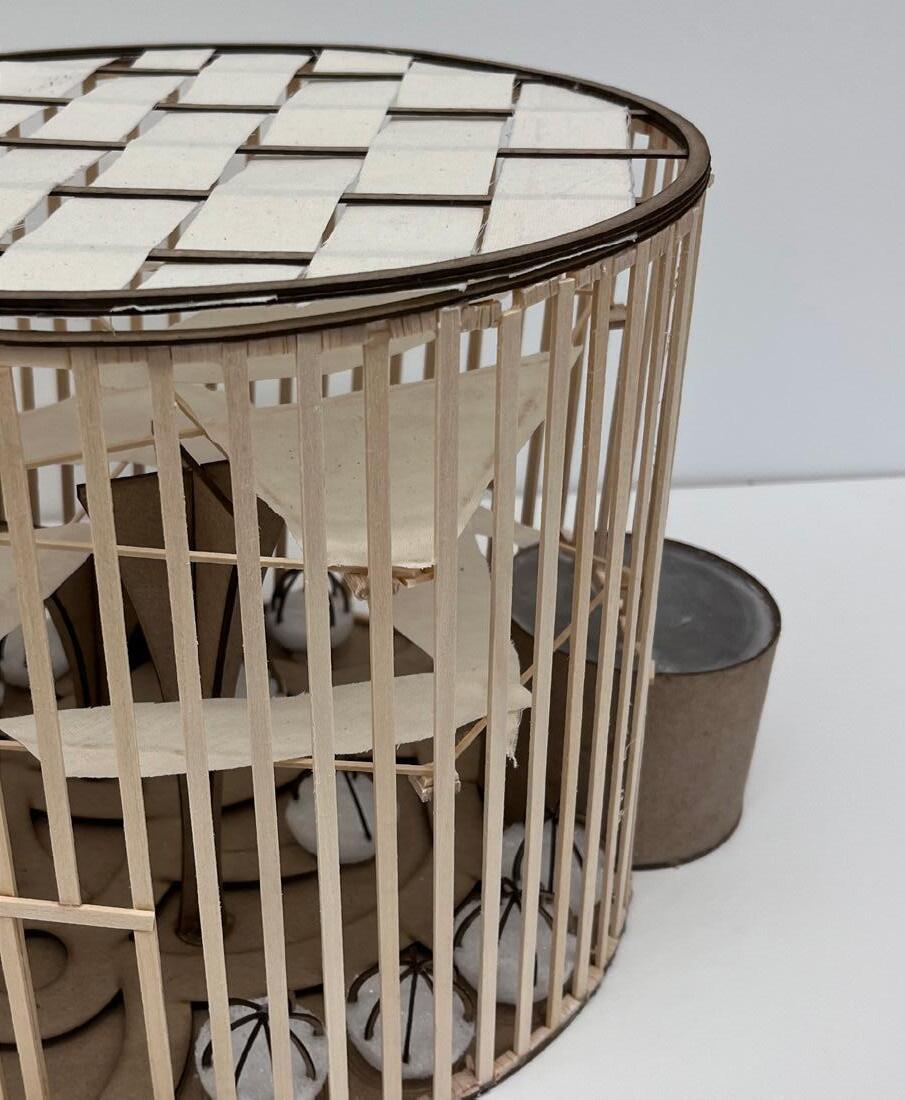
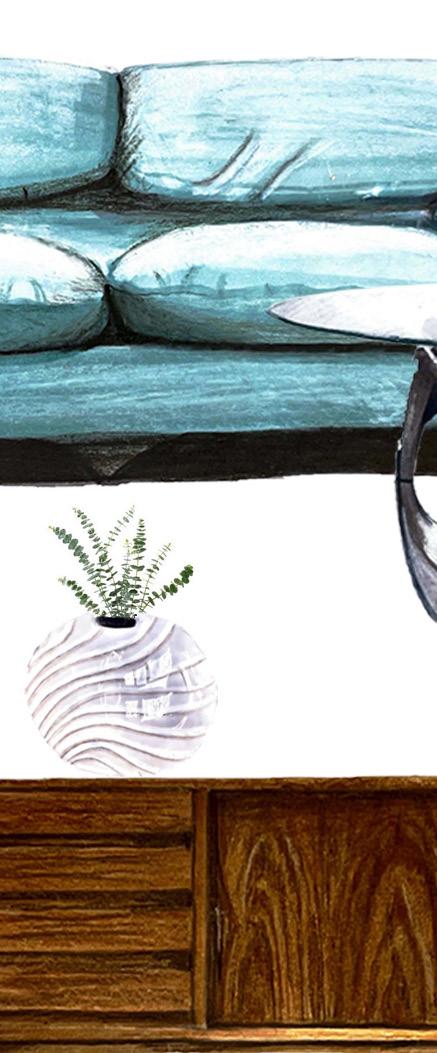
Winter 2023
Hand Drawing
Hand Rendering
Detail Drawing
Table Design
Winter 2023.
Furniture Design:

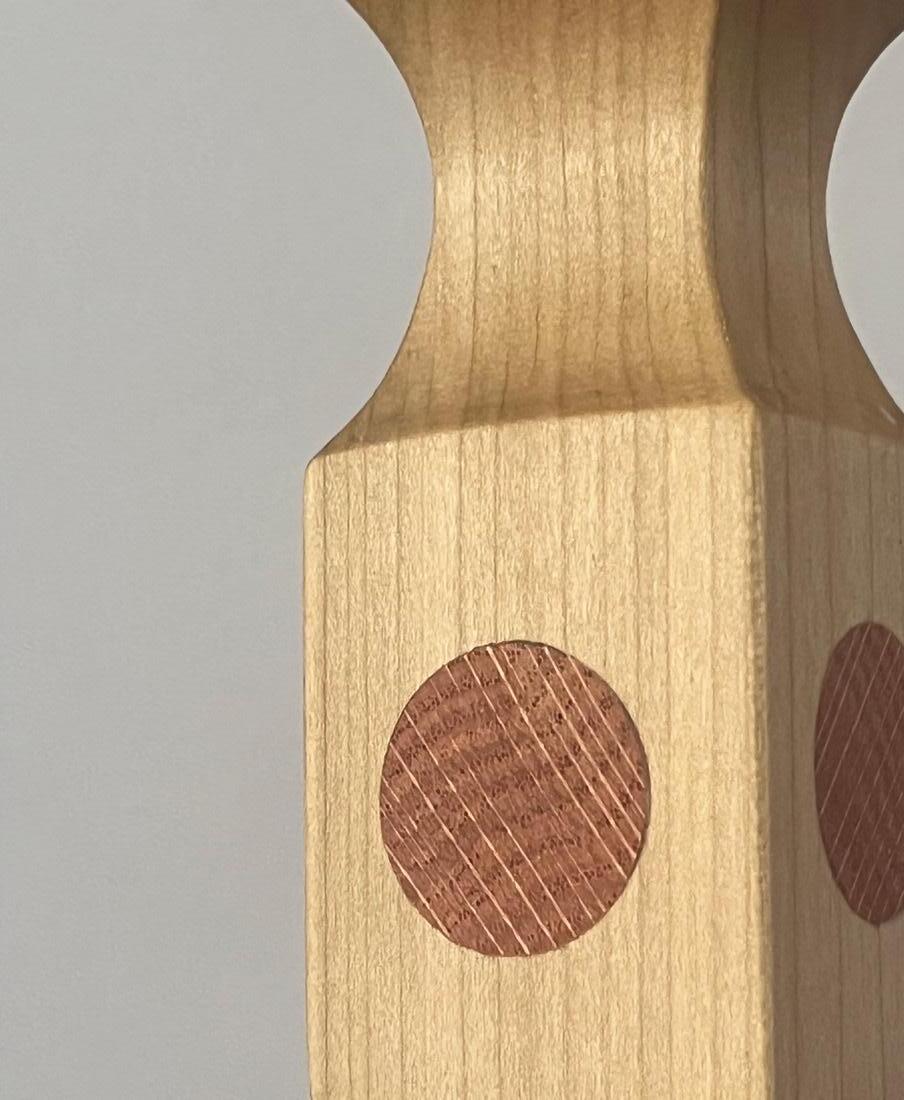
Sketching, Technical wood working
Creativity On Display
Fall 2023.
Electronic Design:
AutoCAD,SketchUp,Enscape
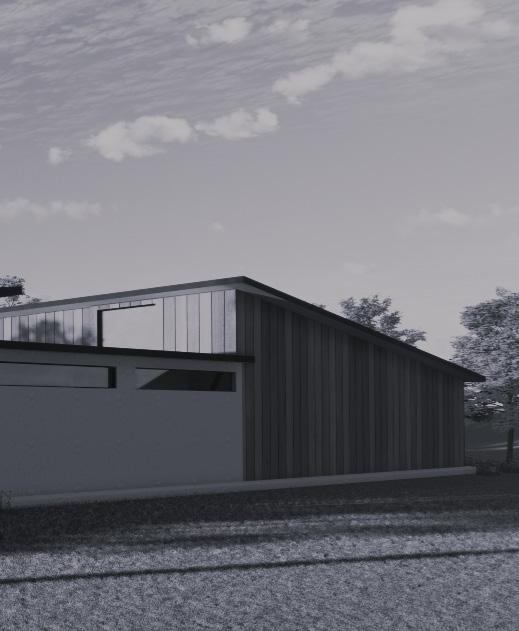
Skills and Software Showcased:
Client Research
Concept Development
Spatial Planning
Hand Drafting
Project Goal:
The intent of this design is to create a space that caters to the needs of those with disability. The residents will be able to live, move and be together comfortably in the spaces within the home.
Location: Bluffton, South Carolina

ageof 8and started doing BMX and 2005. Aaron has becomevery firstperson to perform a backflip in a 14anda doublebackflip at the age is a mash up ofwheelchairand was invented by Aaron Fotheringham, ofcompleting BMX and skateboard tricks and
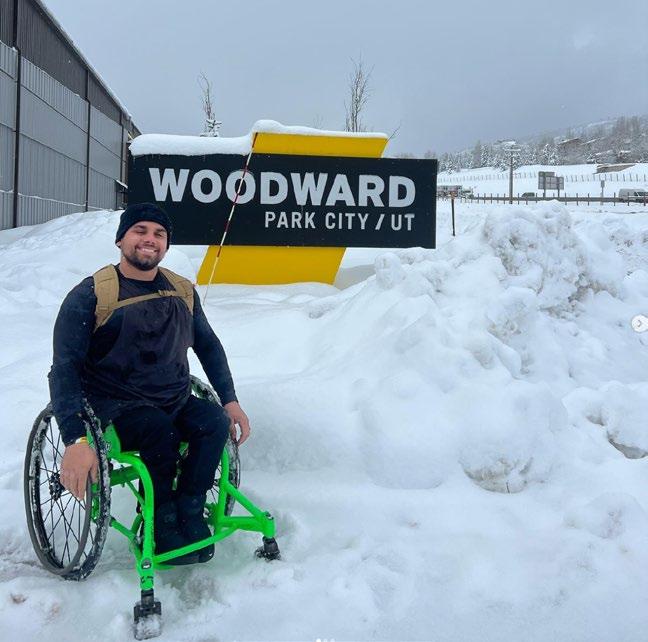
clientresearch
Aaron Fotheringham
-born with spina bhifida
• Height: 4’10”
-has a wife, two dogs and two children on the way.
• Aaron’s hobbies andinterests:WCXM,Welding,dogs,cars,outdoors
-professional X Games athelete
• Wife: Charlee Wilson Fotheringham
• Charlee’s hobbies andinterests:plants,gardening,dogs,painting
• Kids: Twin babies on the way!
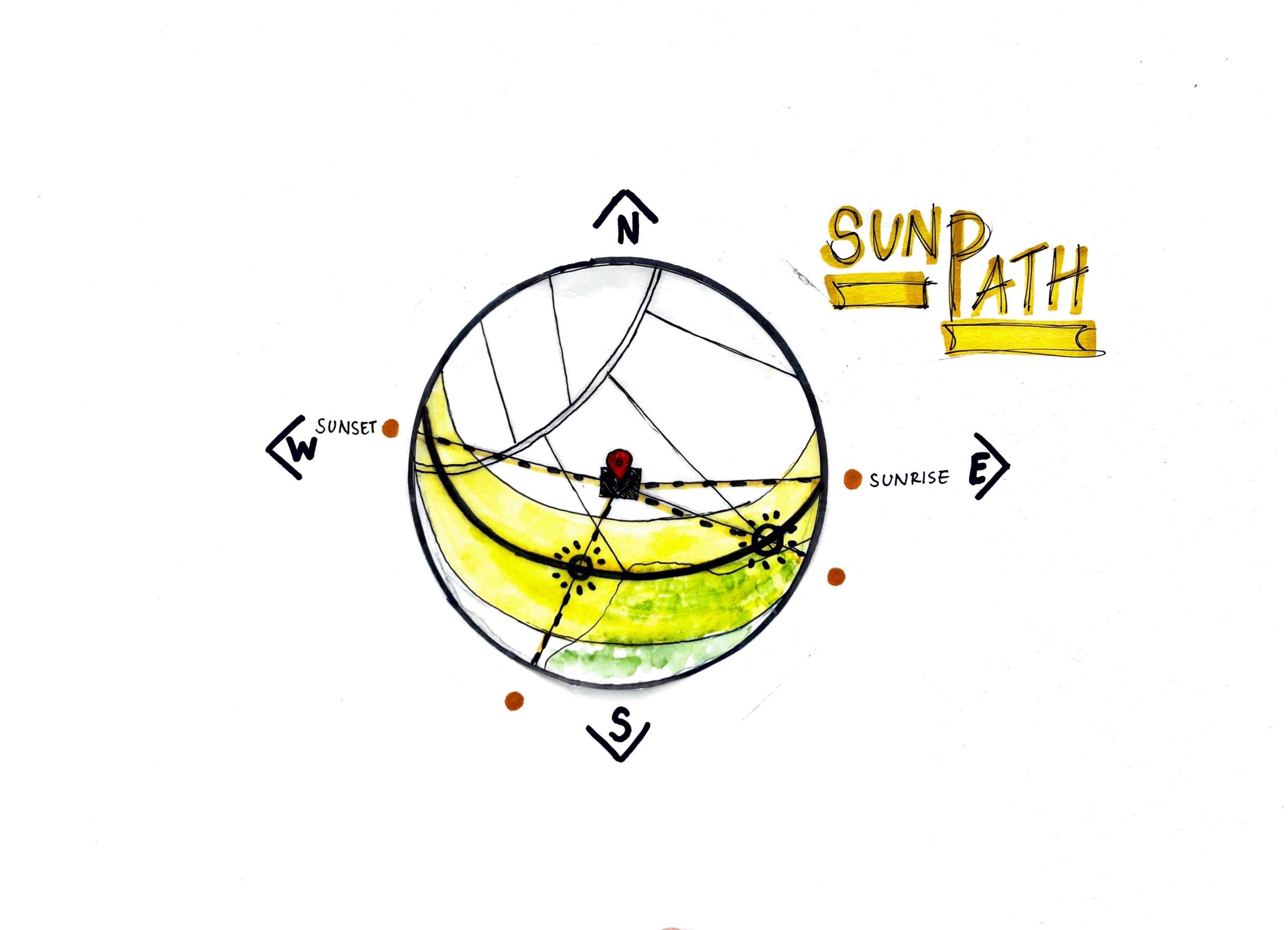
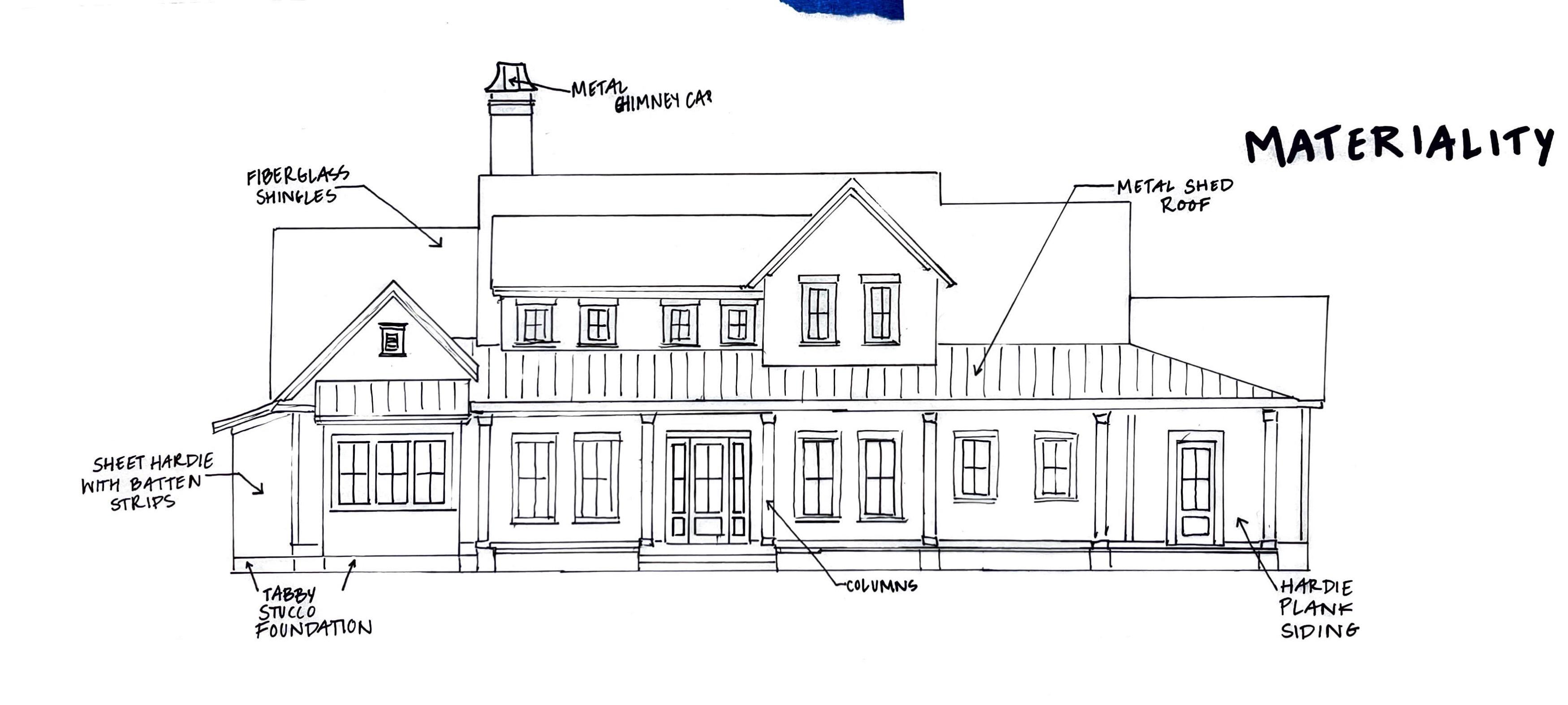
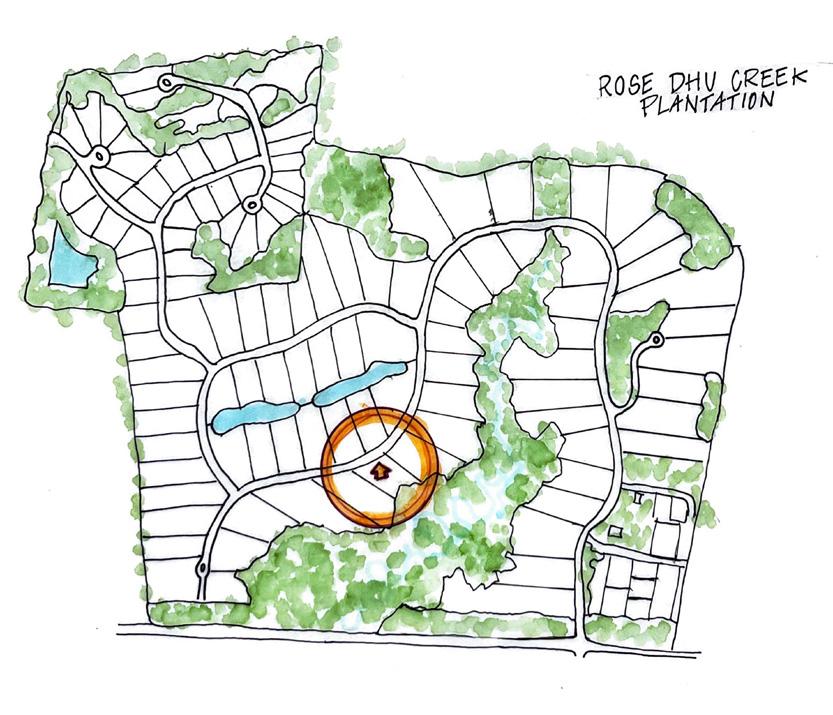
location:
• Pets:Two dogs
• Favorite colors :Green,Black, Orange
Rose Dhu Creek Plantation
Bluffton, SC




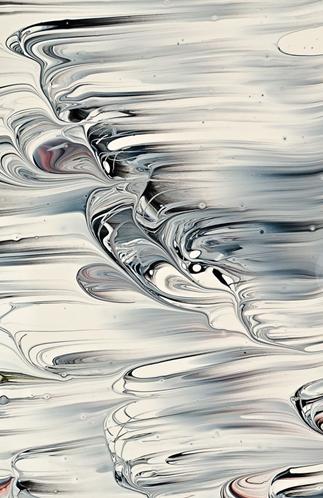


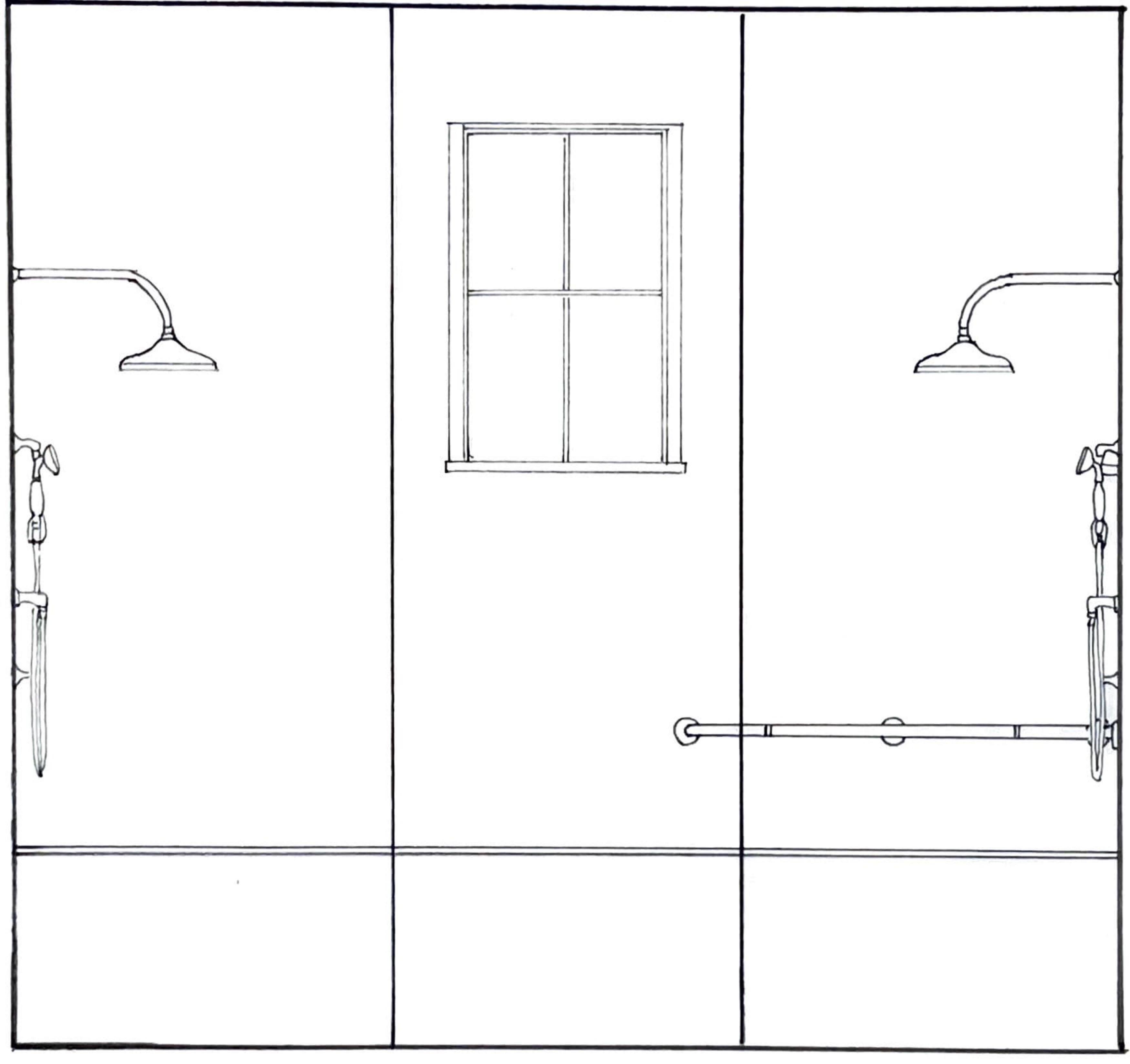
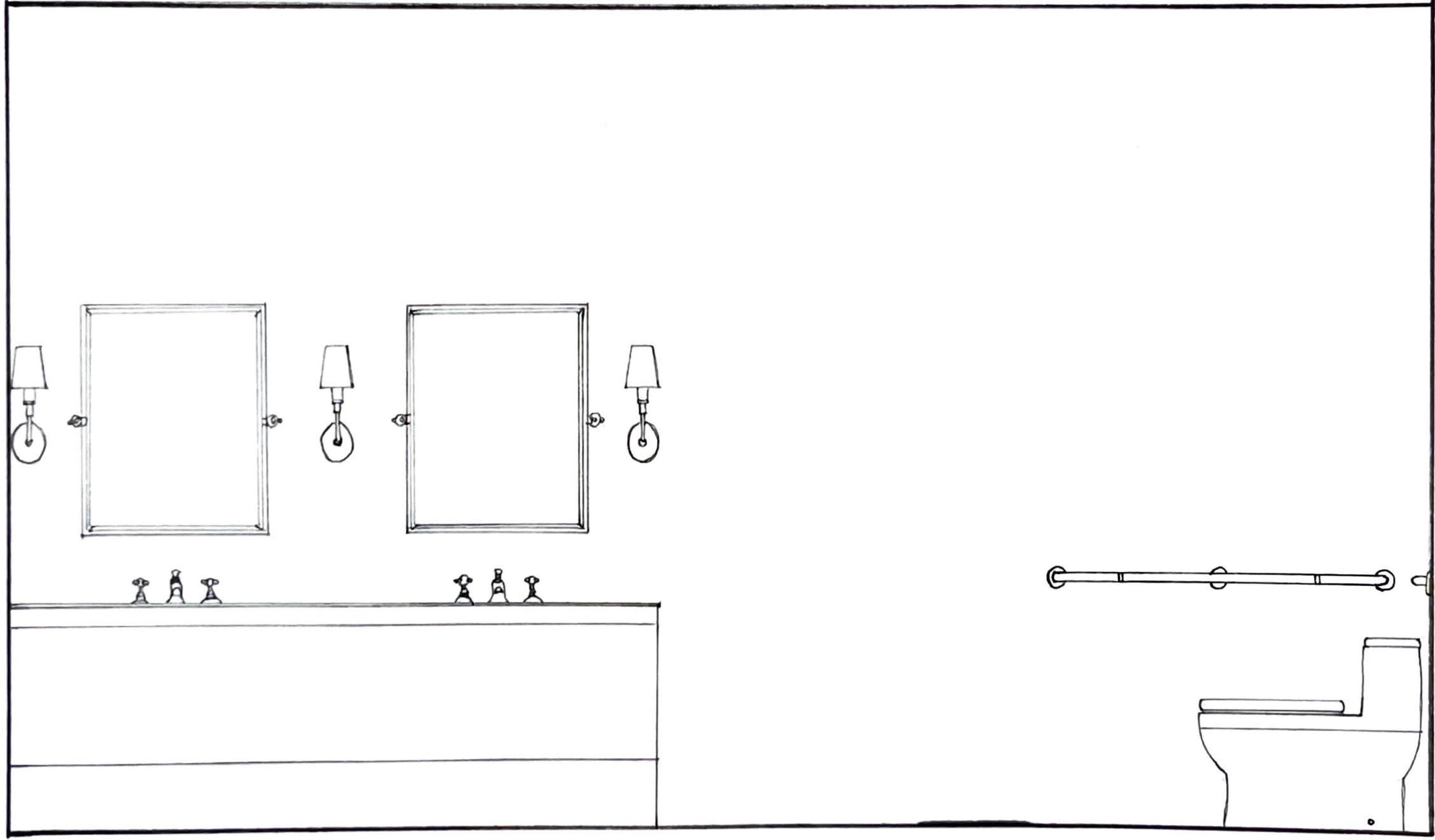





SCALE:
 1/4" = 1'-0"
1/4" = 1'-0"
FIRST FLOOR LAYOUT SCALE: 1/4" = 1'-0"
FIRST FLOOR FURNITURE PLAN SCALE: 1/4" = 1'-0"
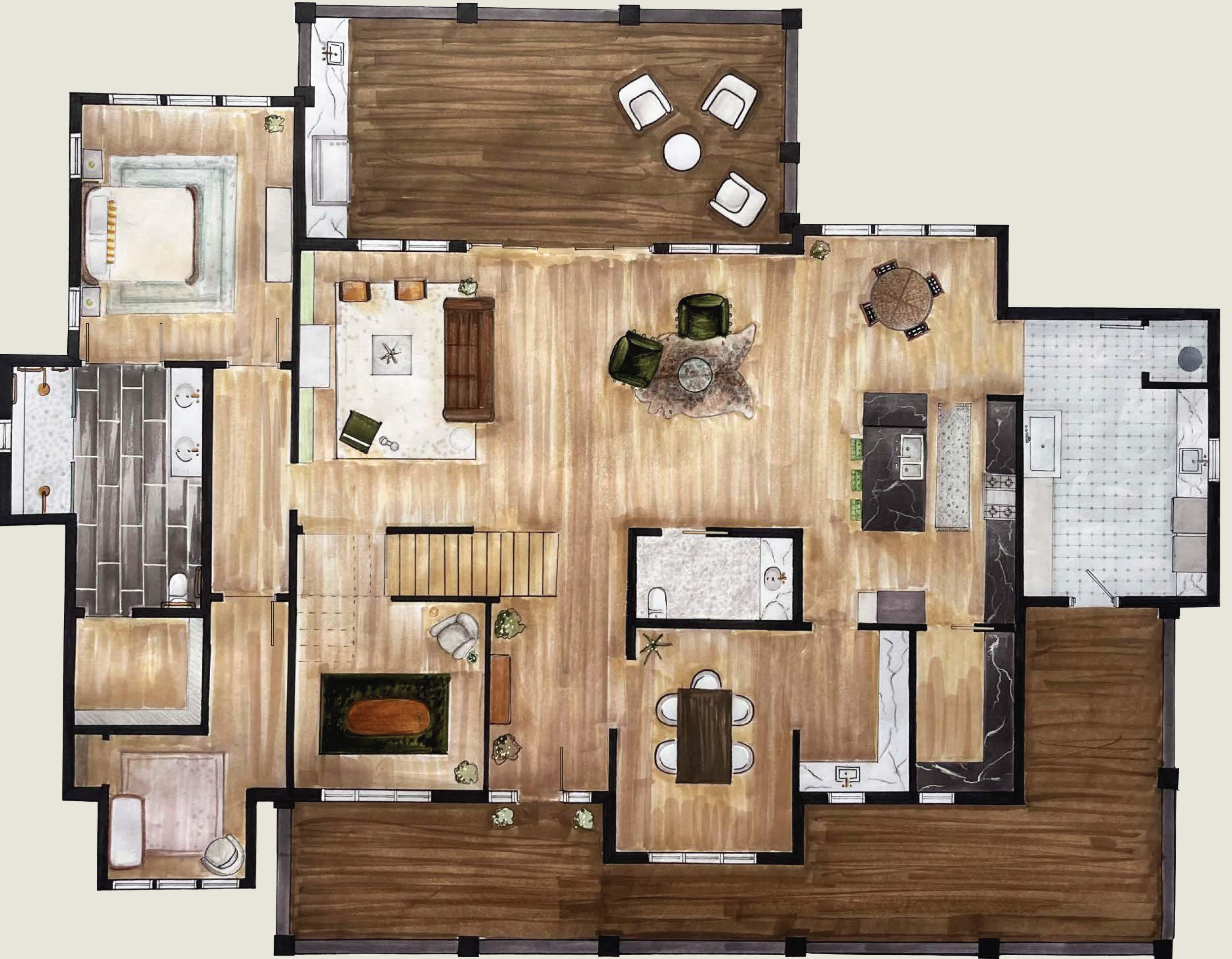

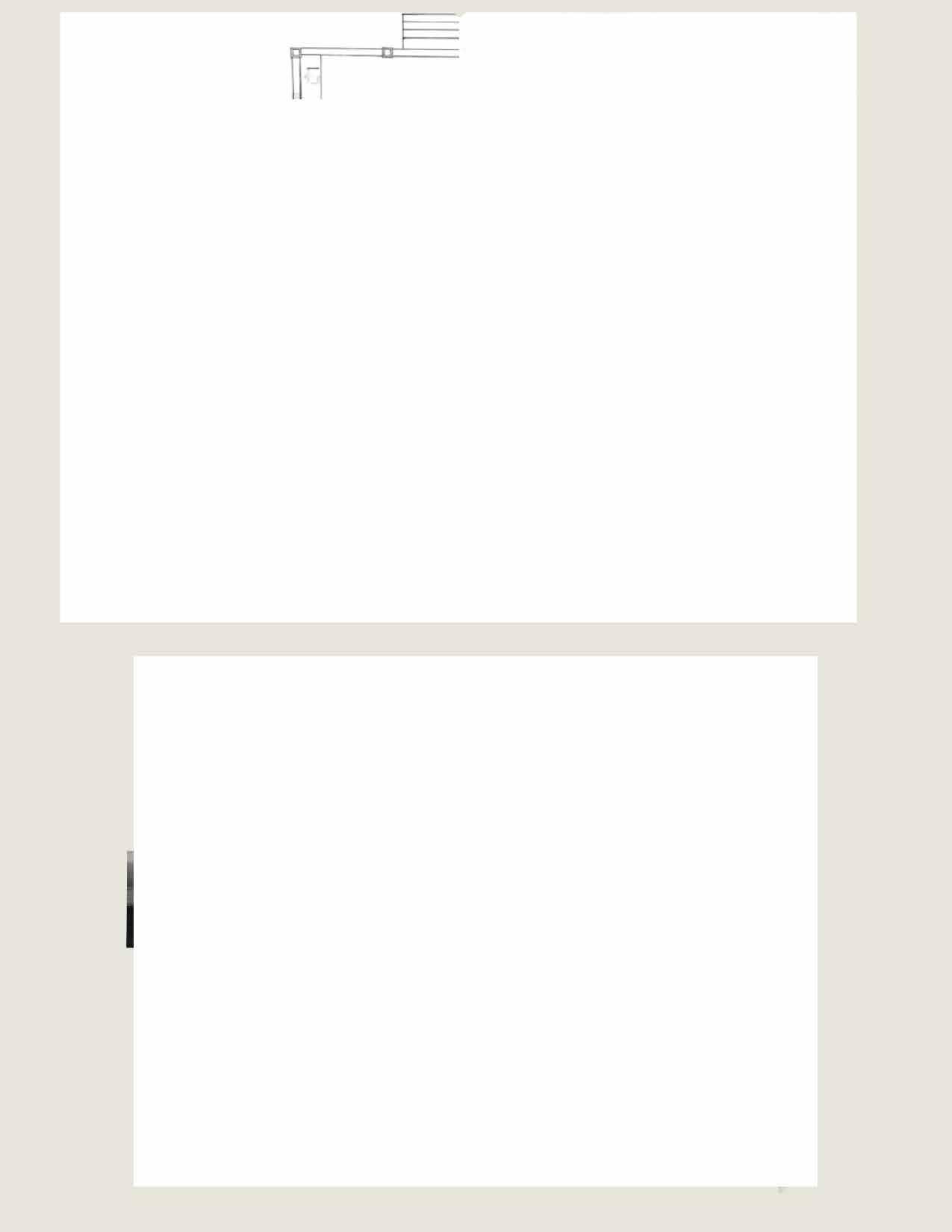
Skills and Software Showcased: Model Making
Hand Rendering
Project Goal: Select a song, design an architectural folly consisting of three user experiences. each experience should connect the user to the song in some way.
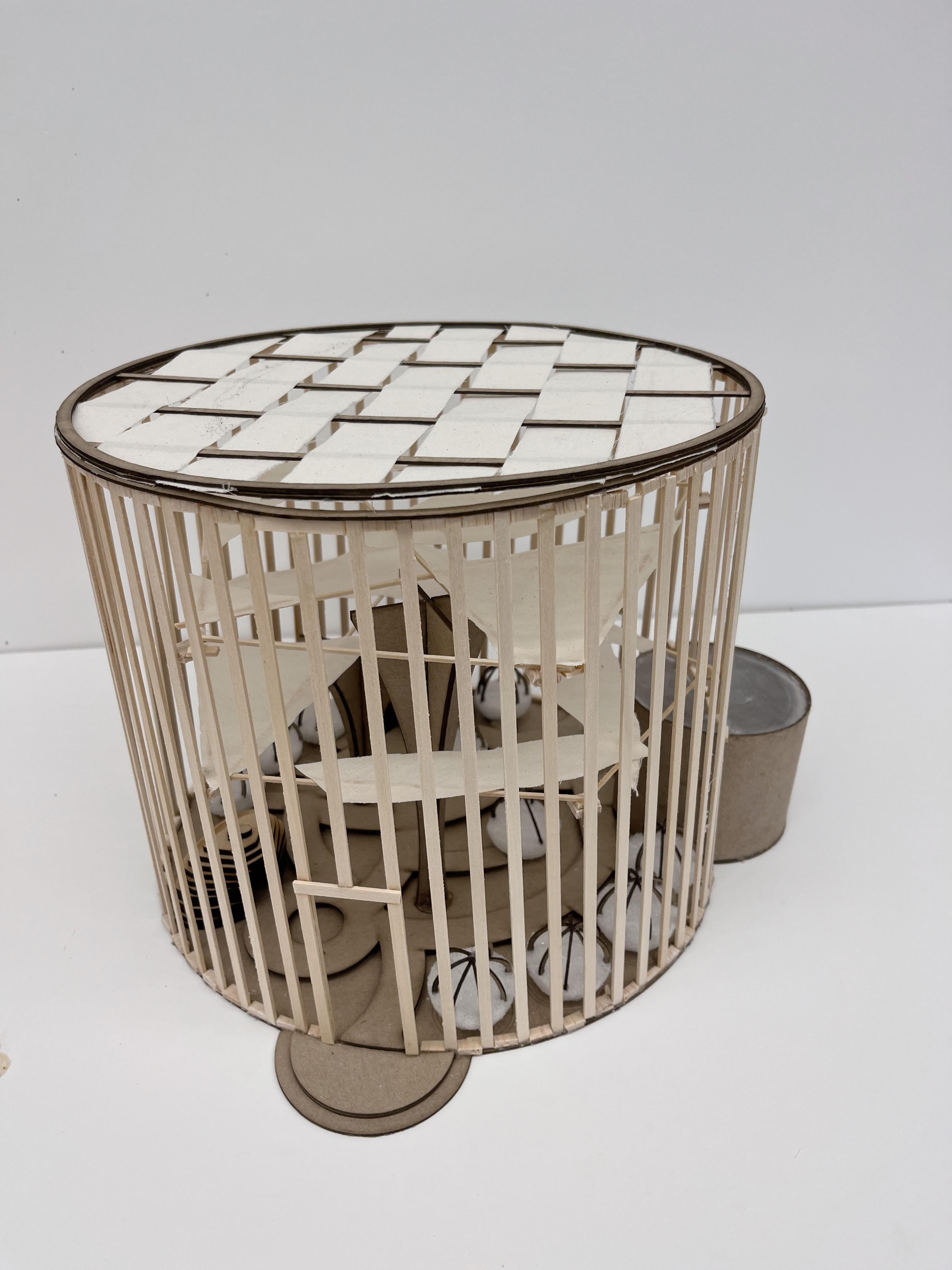

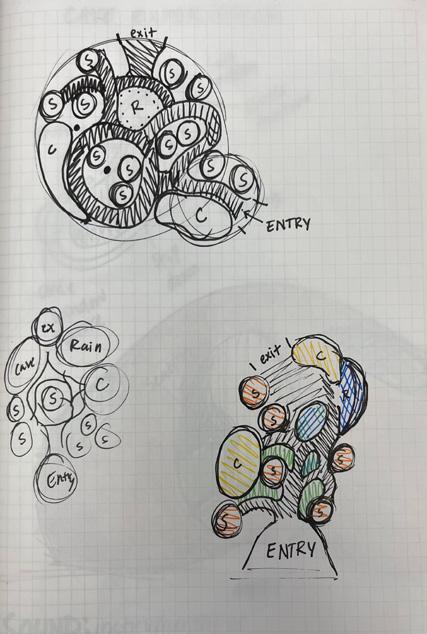
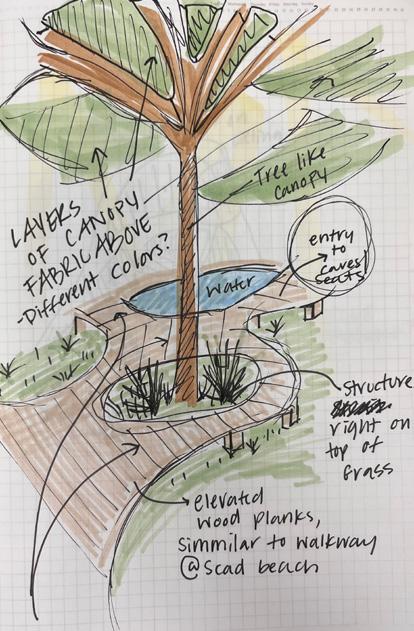
1.listening to the rain
2.walking through the folly
3.being in a cabe
-3d printing and building architectural model.
Universal Sound by Tyler Childers is a song focused around human connection to nature. Tyler has a strong focus on calming yourself down throughout the song by
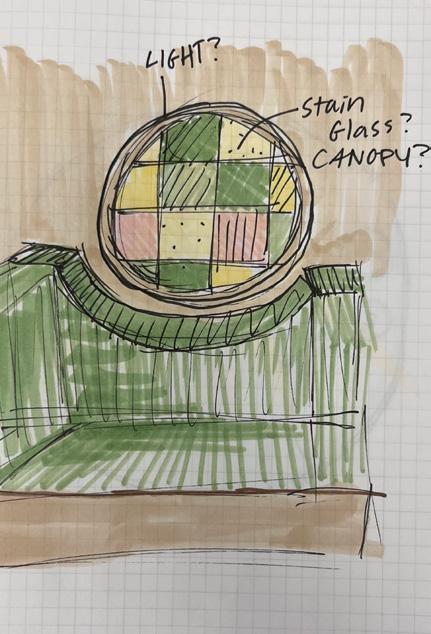
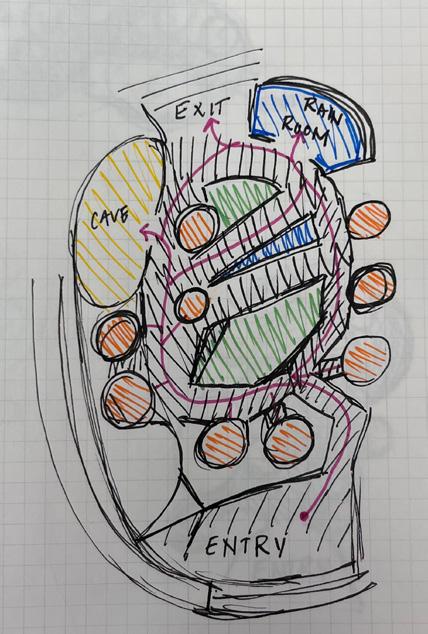


floor plan - autoCAD

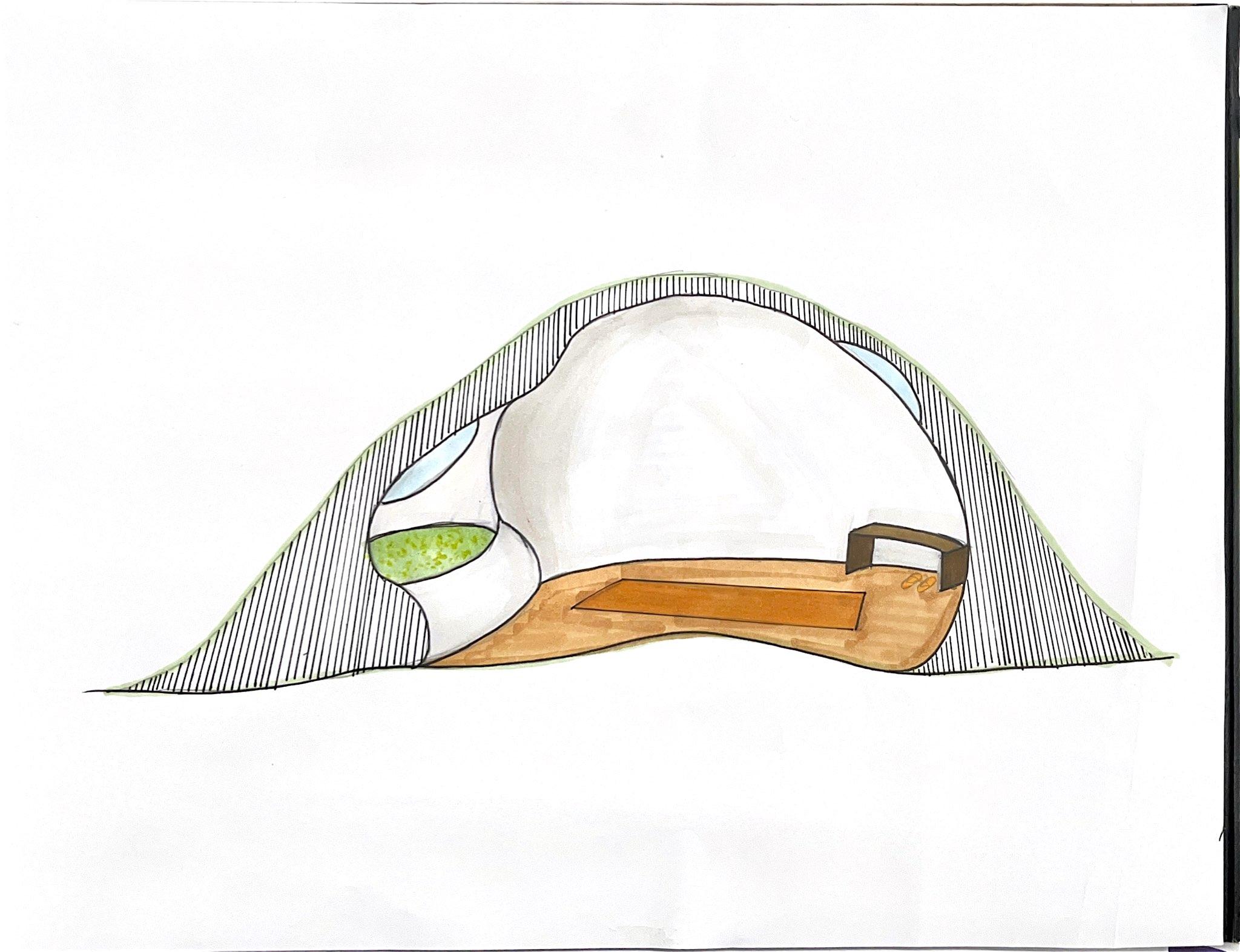
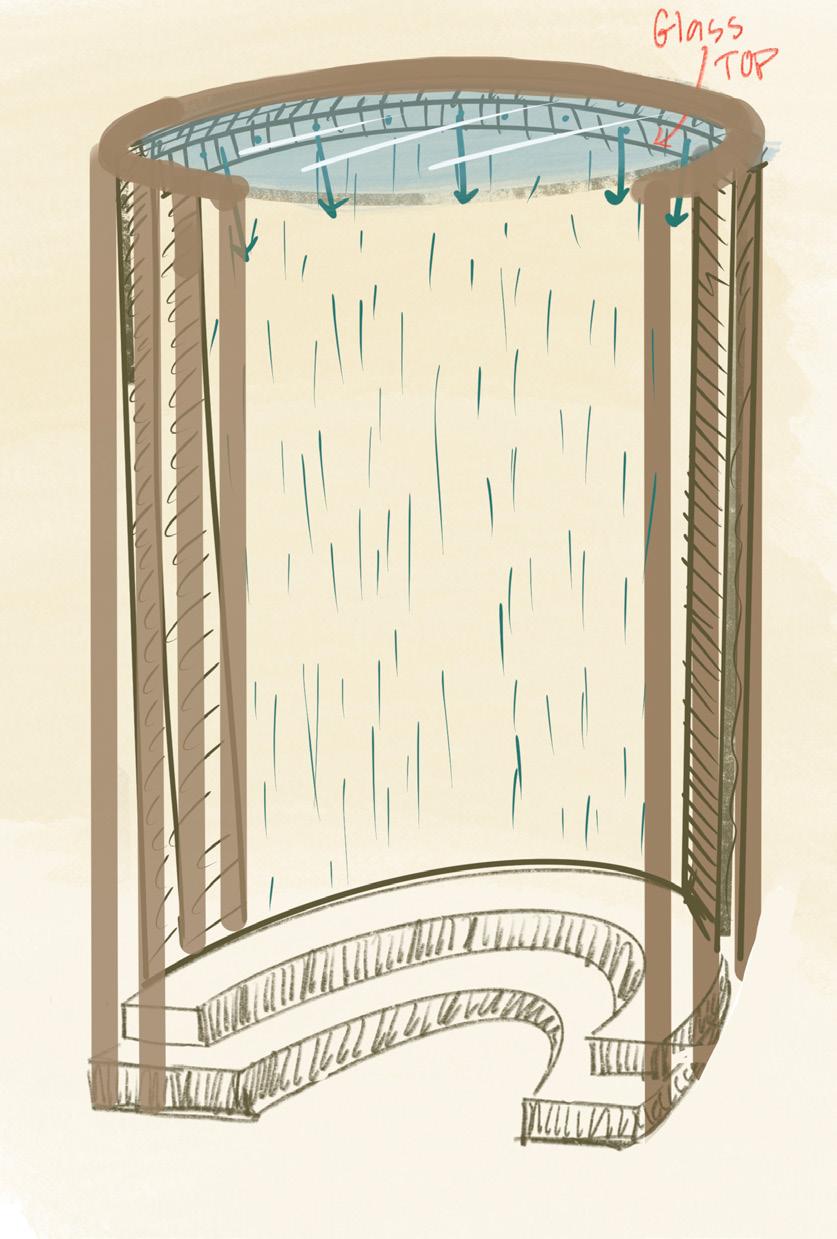


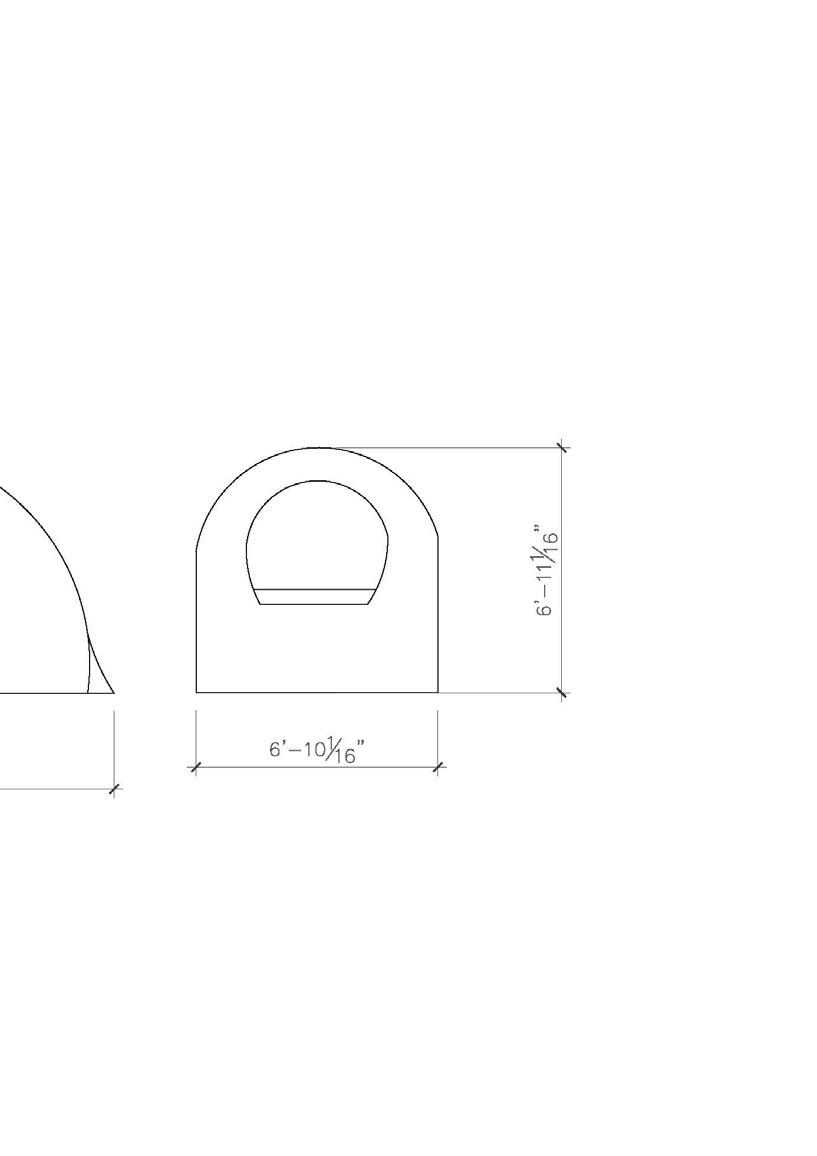

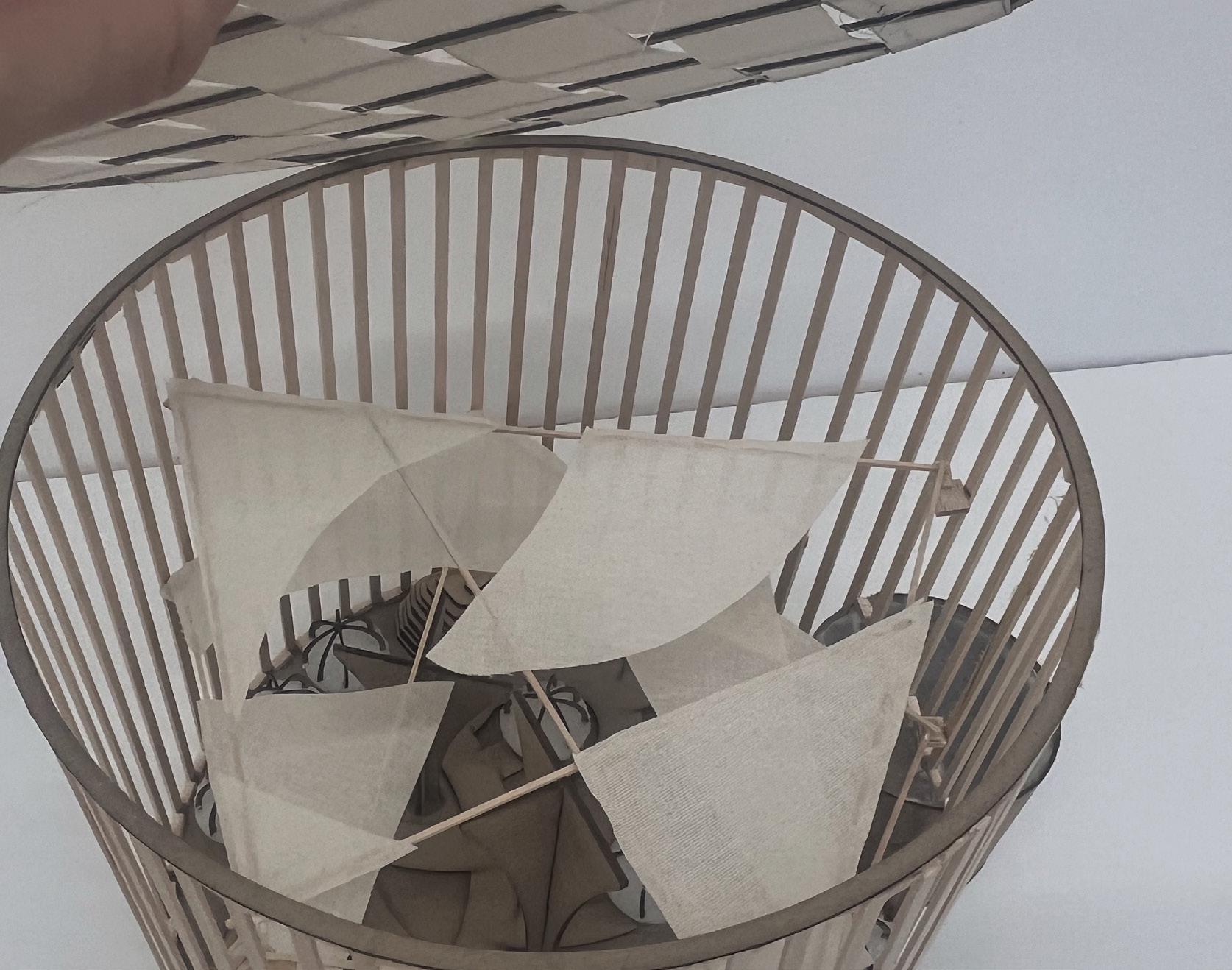
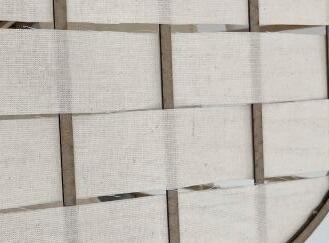

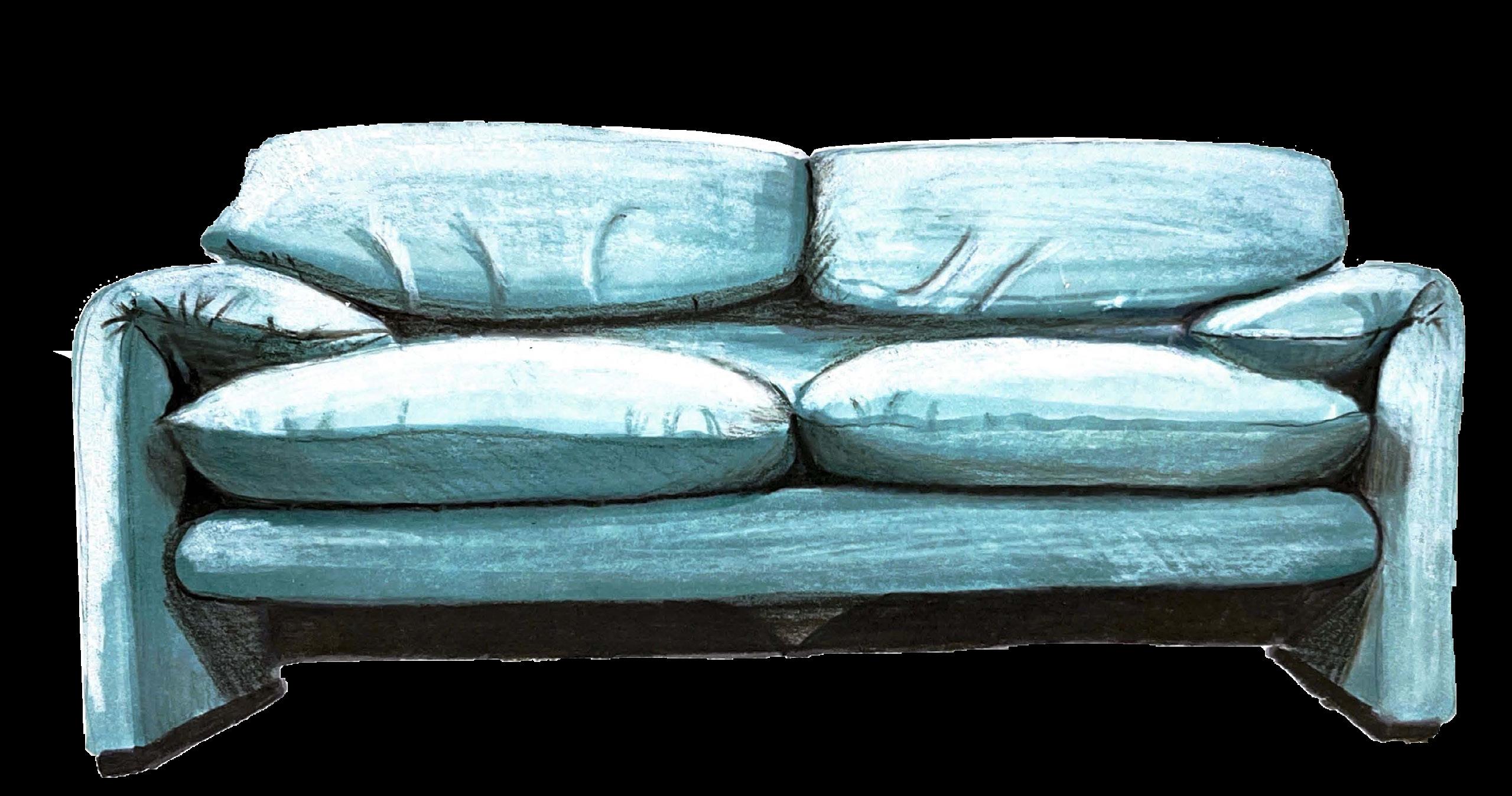
Skills and Software Showcased: Hand rendering
materials:
Marker
Colored pencil
Project Goal:

Select multiple items of furniture from different periods of art. Change the materiality of each piece of furniture using hand rendering skills.




Selected multiple furniture pieces from the modern and post modern art periods. Next, I chose specific materials to apply to the furniture pieces and render by hand.

Used marker and colored pencils to render and apply the materials chosen to the furniture pieces selected.
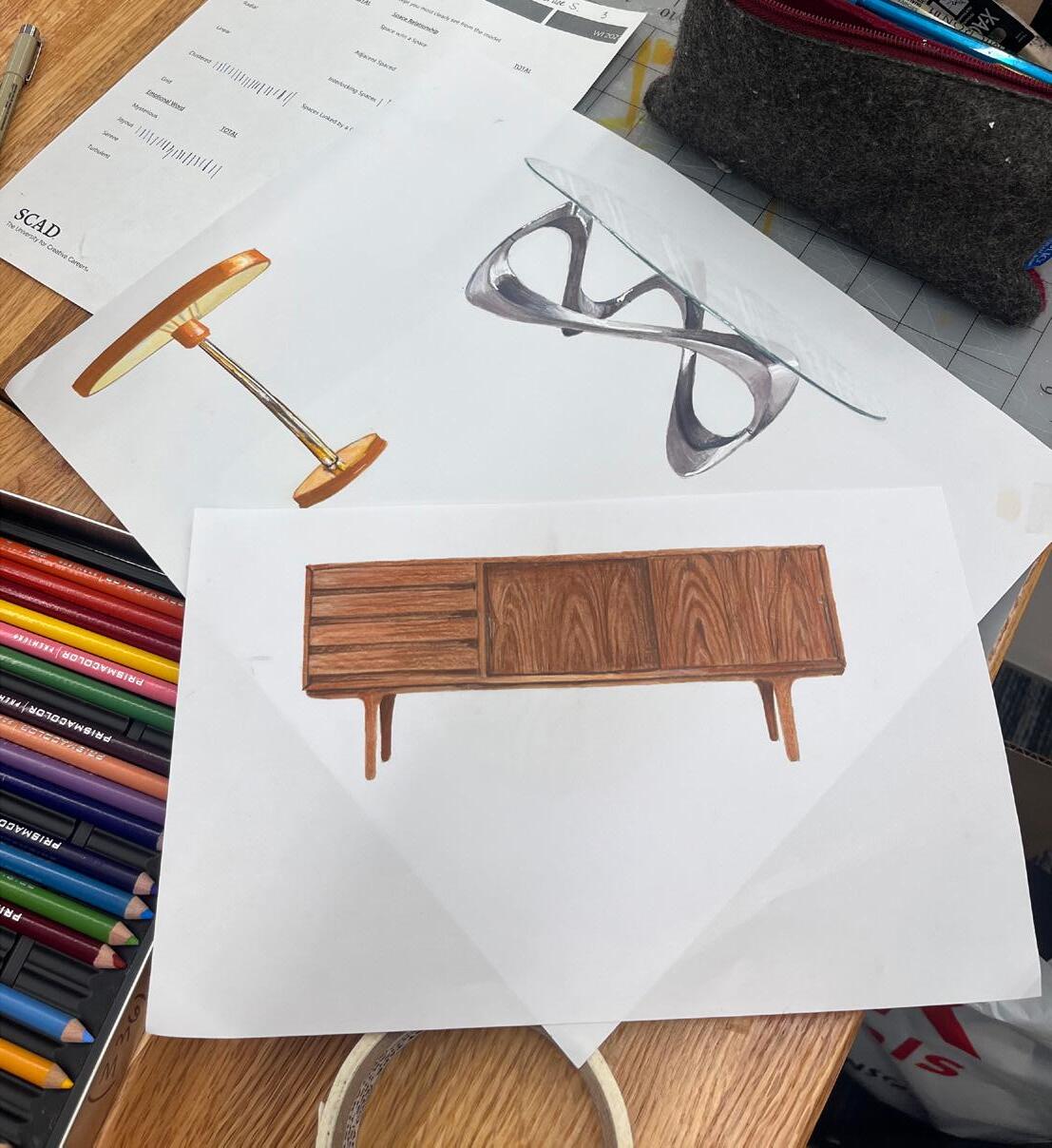
Final composition. Scanned and arranged in Adobe Photoshop.

Skills and Software Showcased:
Furniture Design
Craftsmanship
Sketching
Wood Working
materials:
Poplar
Oak Project Goal:
Design and build a table
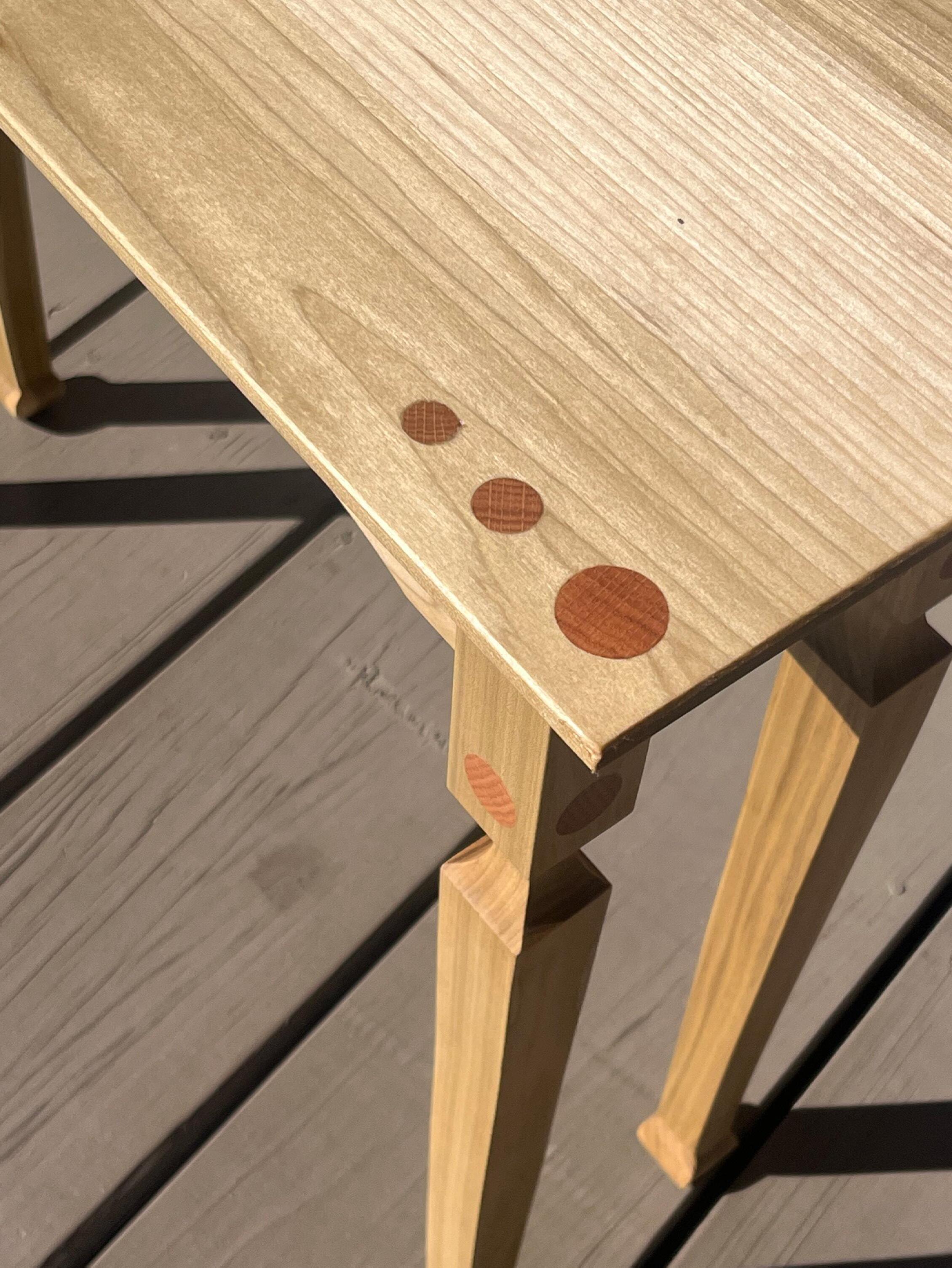
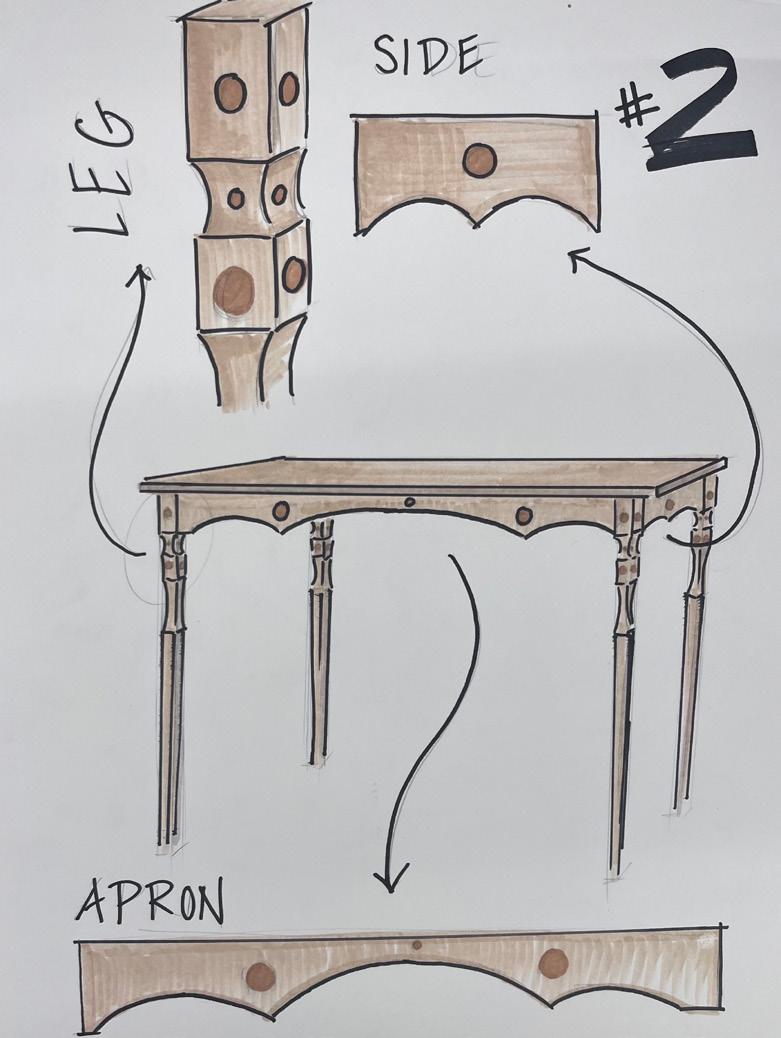

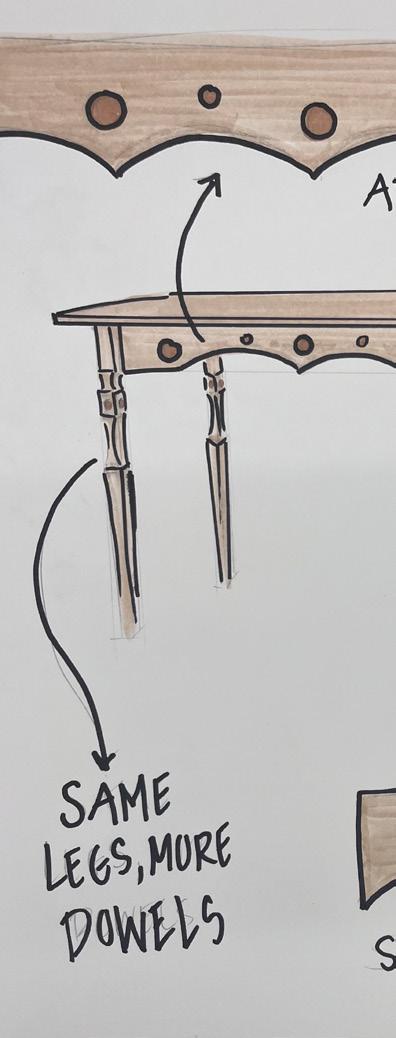
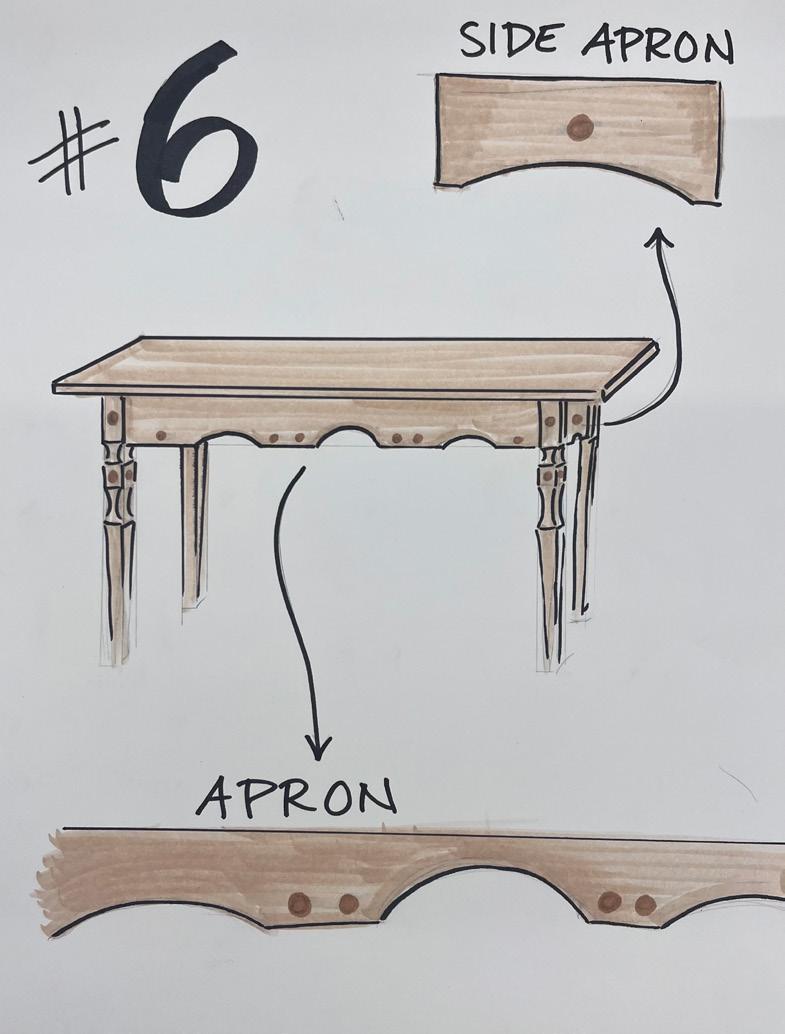

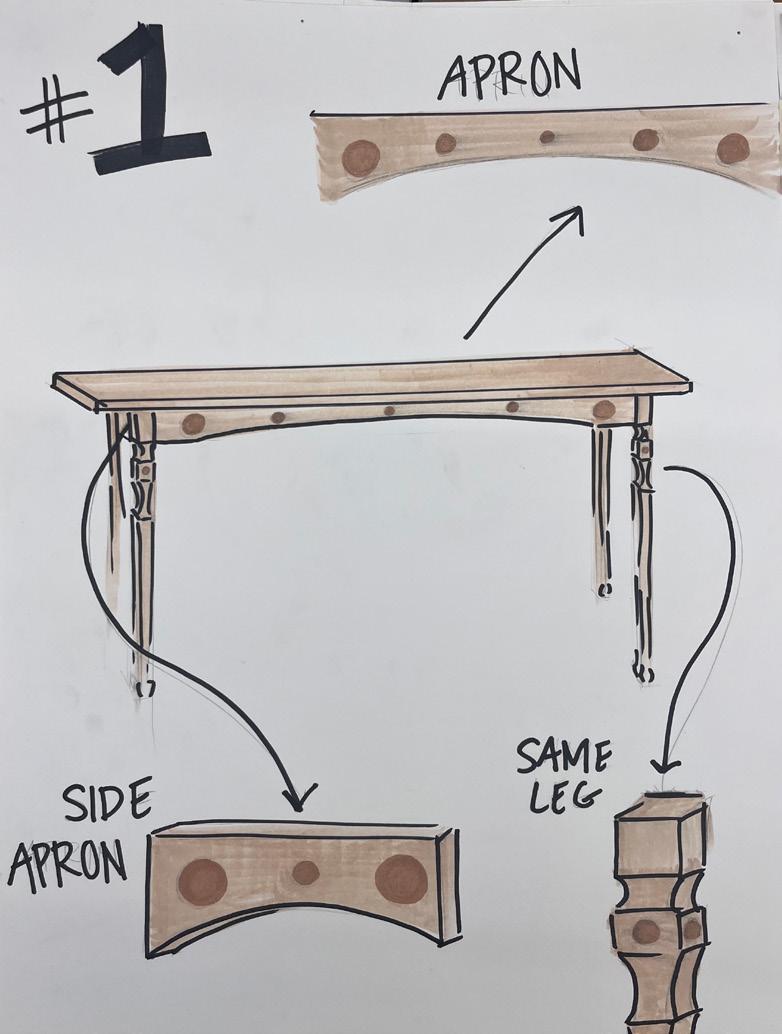


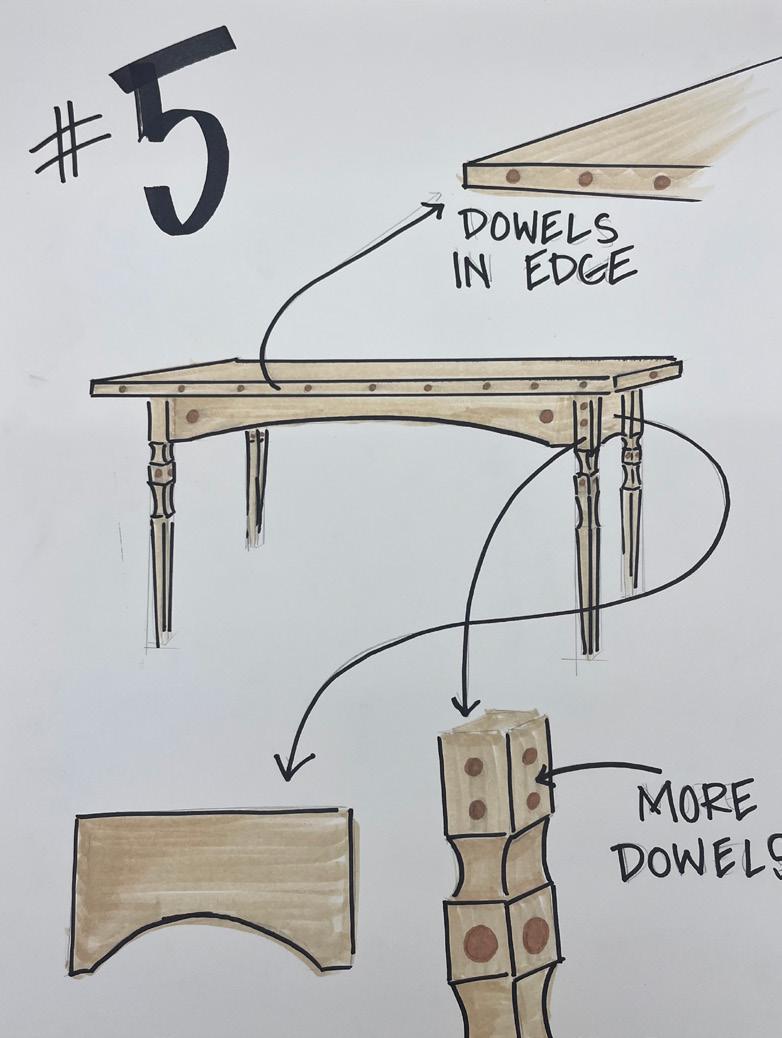

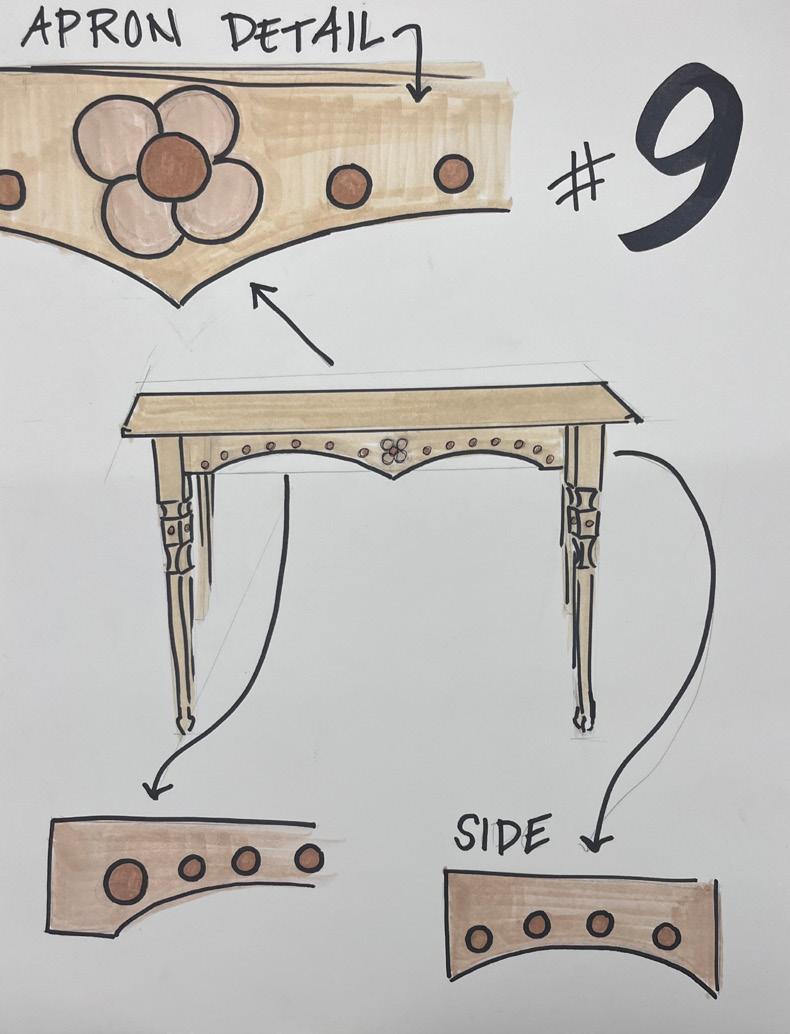
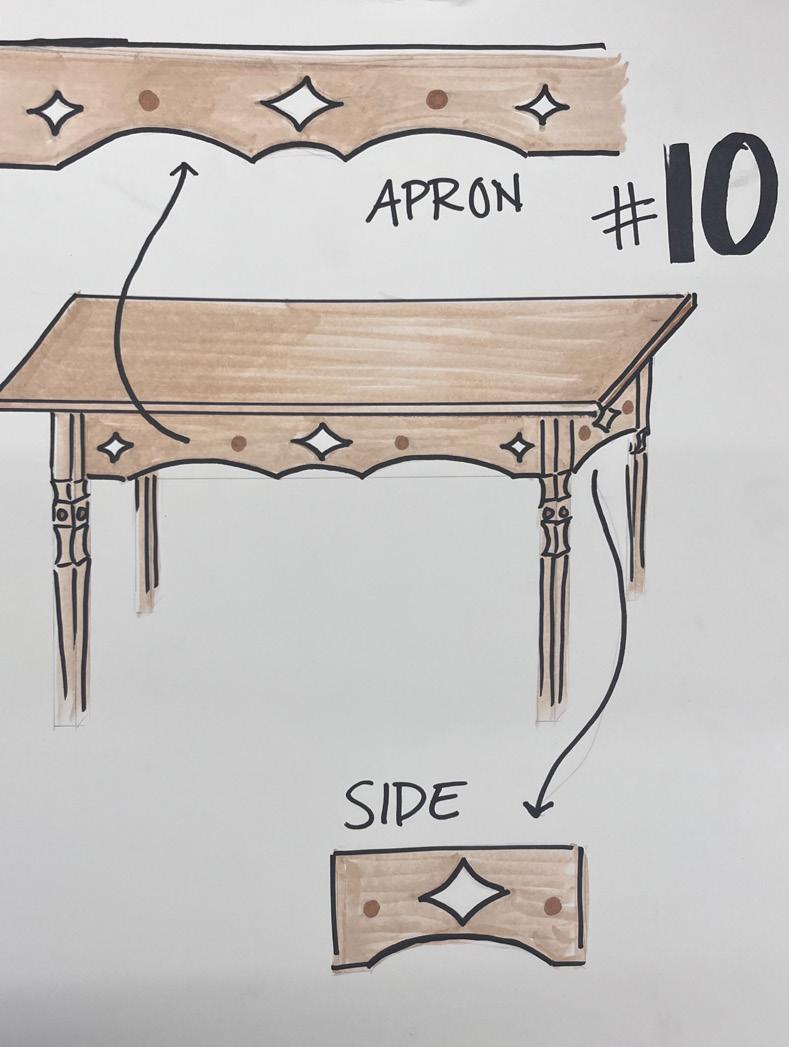

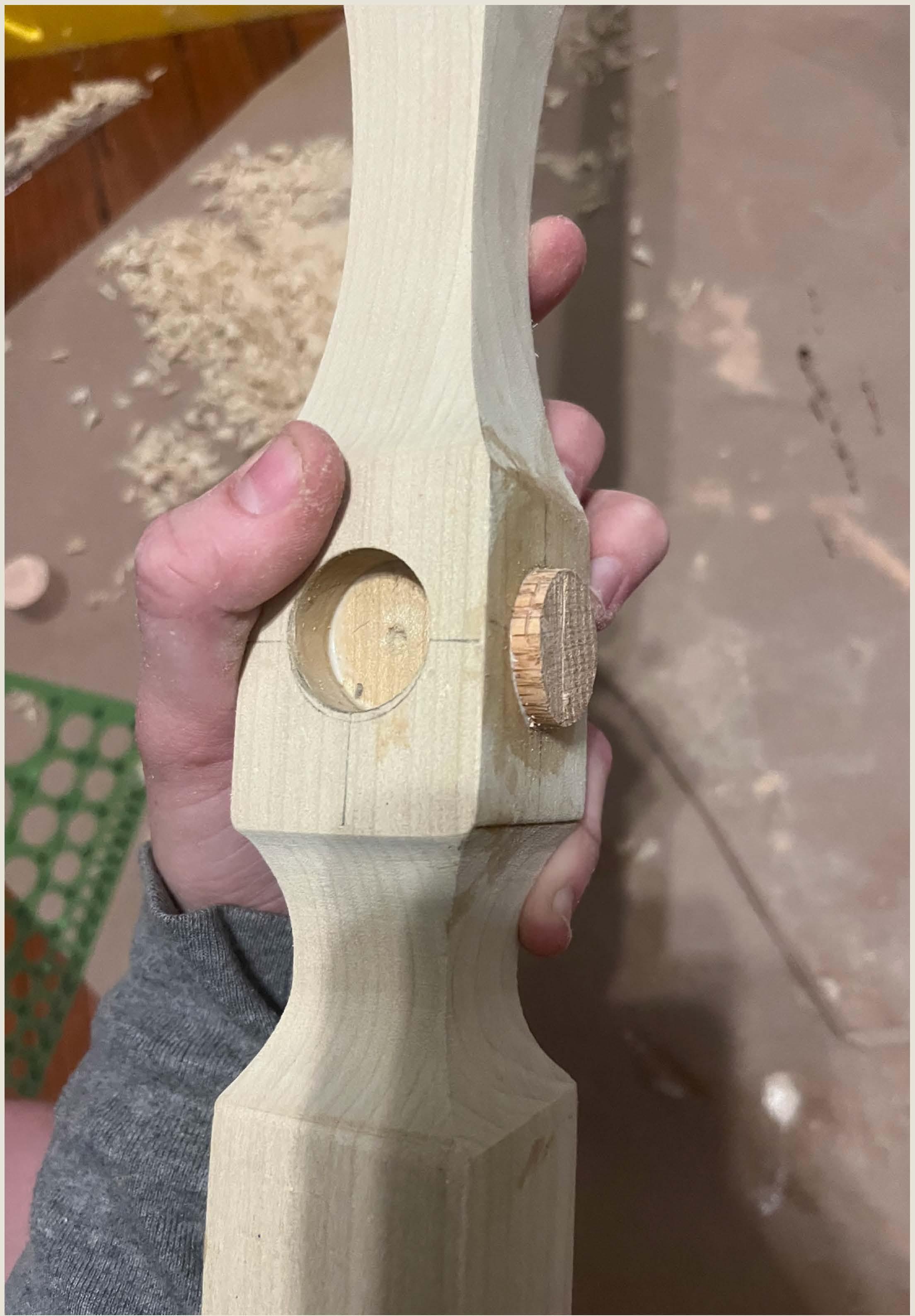

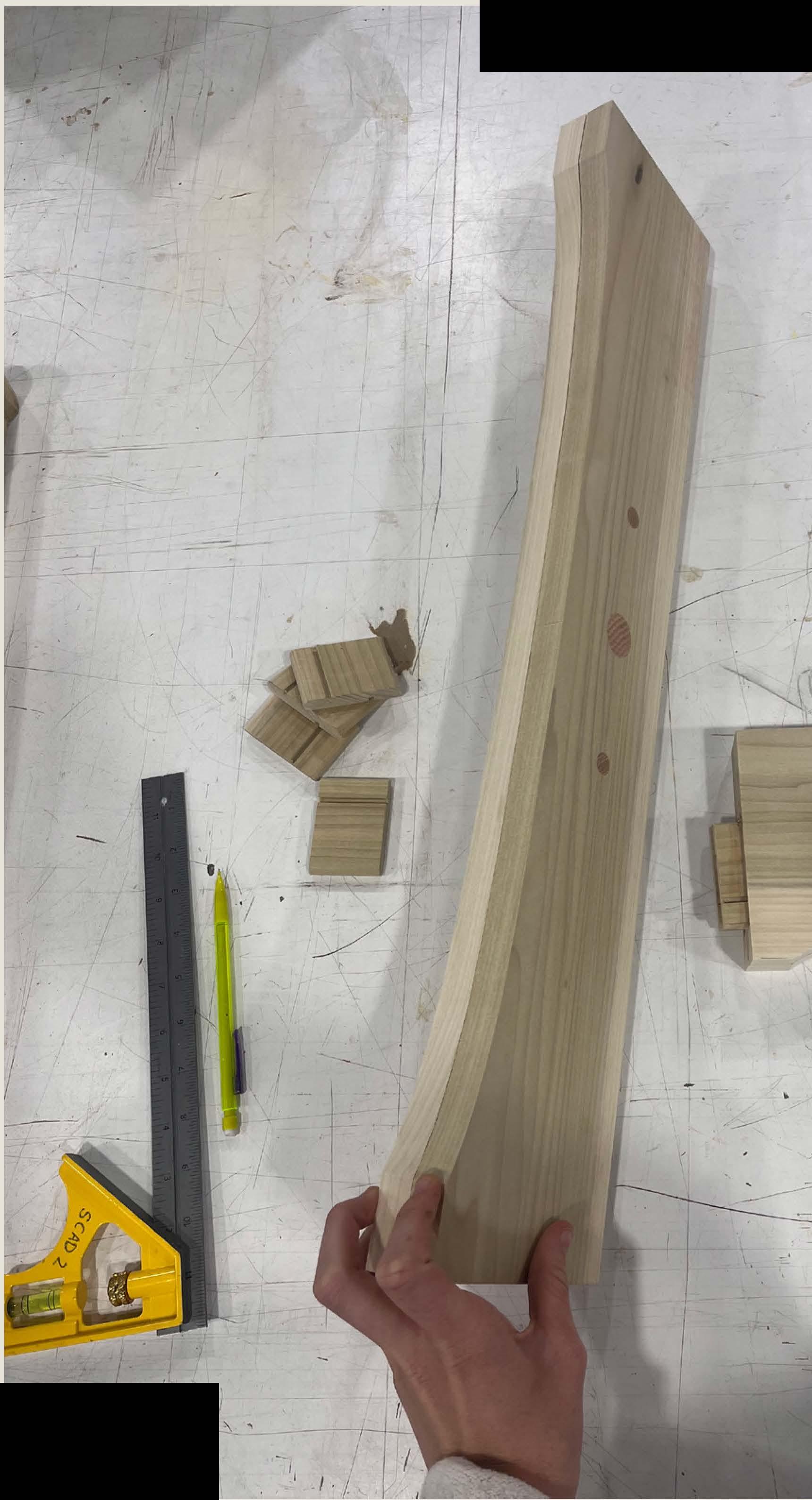

Order of Operation:
1.Milling lumber

2. Shaping pieces


3.
4.
5.
6.
Cutting oak dowels Fitting all pieces together Glue up Sand and finish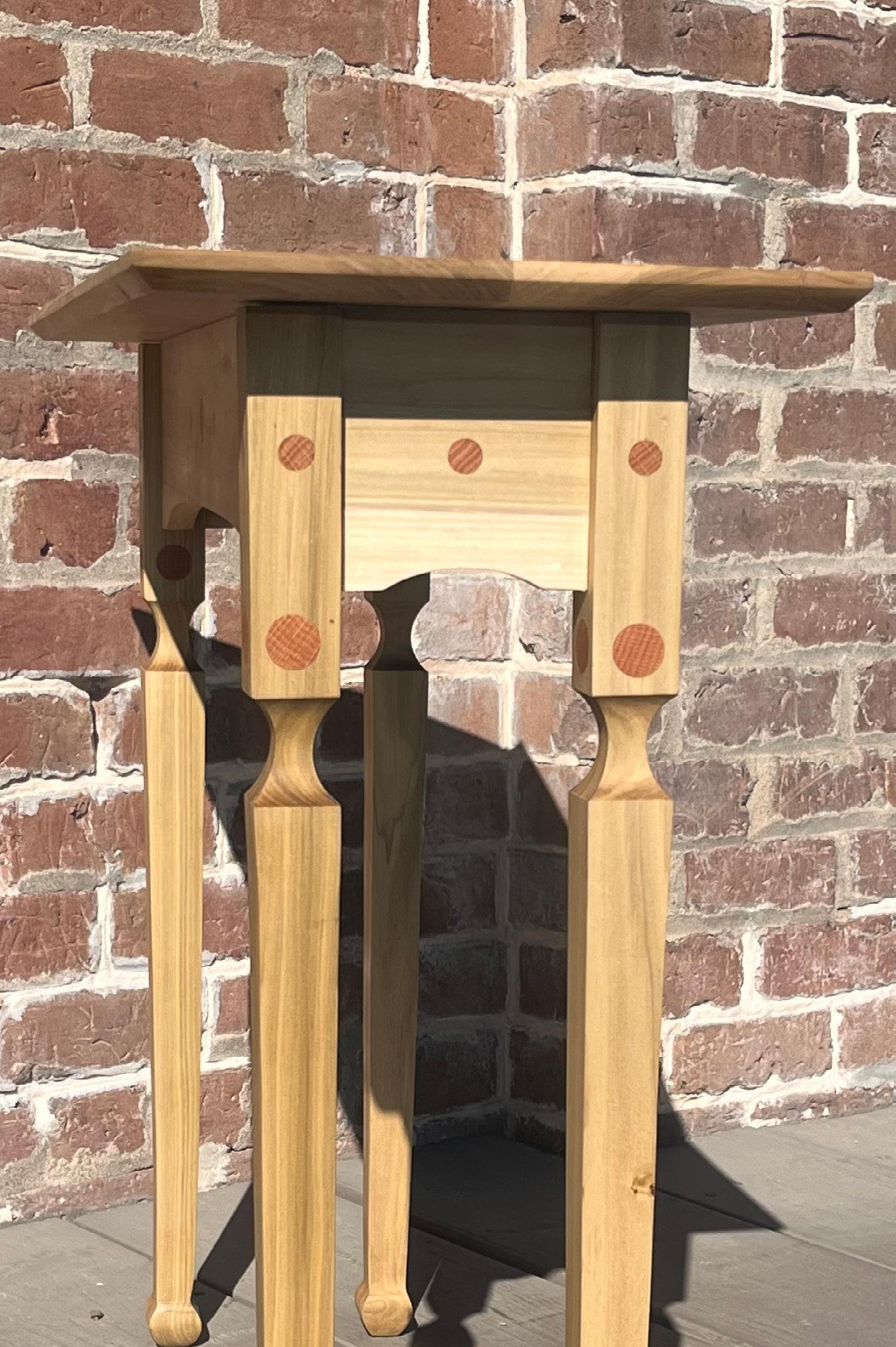

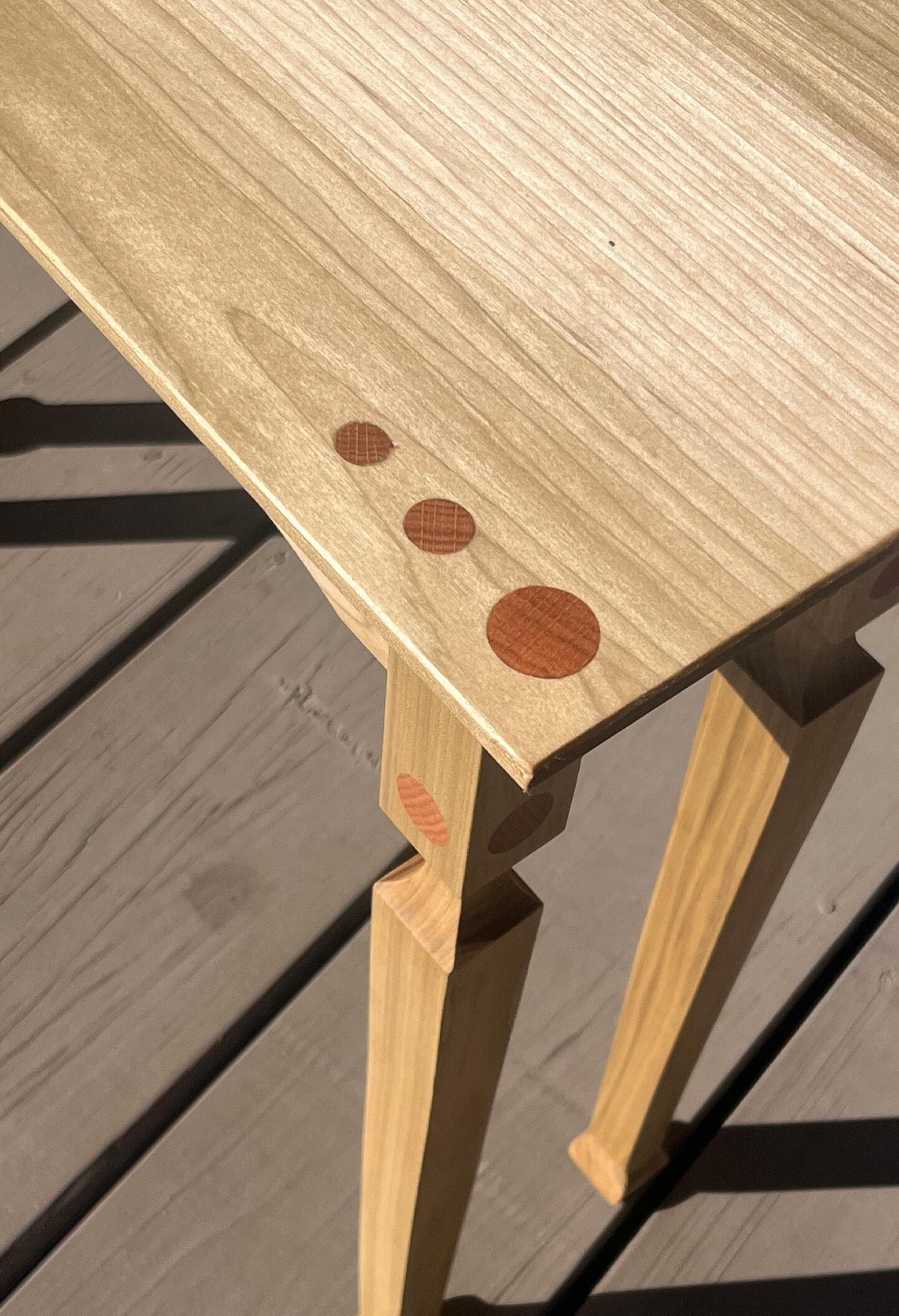

•AutoCAD
• Sketchup

• Enscape
• Concept Development

Project Goal:
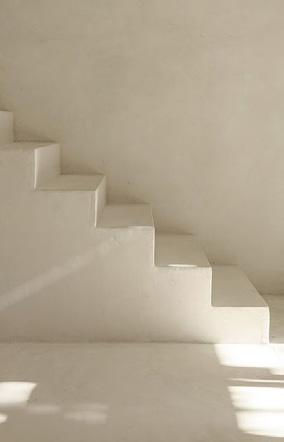
Design a public space that displays creativity.
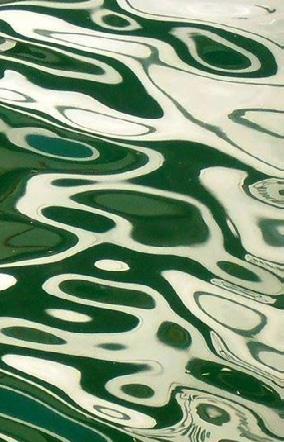
Deign Statement: The intent of this design is to connect the visitor with nature. I will design a calming, clean and comfortable space where one can sit and observe the art within the exhibition spaces and not be distracted by their environment.
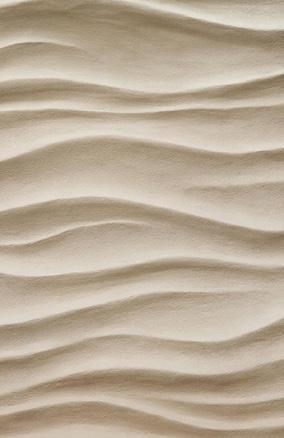 conceptimagery
conceptimagery
spacialplanning
Spacial Planning

Rough Sketches
Concept Development

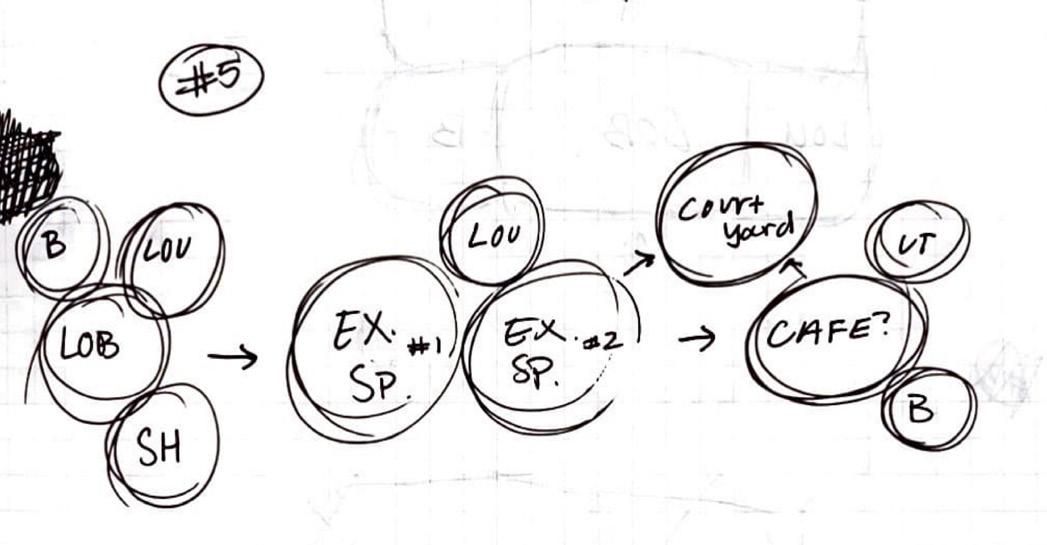

final section
final section
final elevation
final elevation




final floor plan
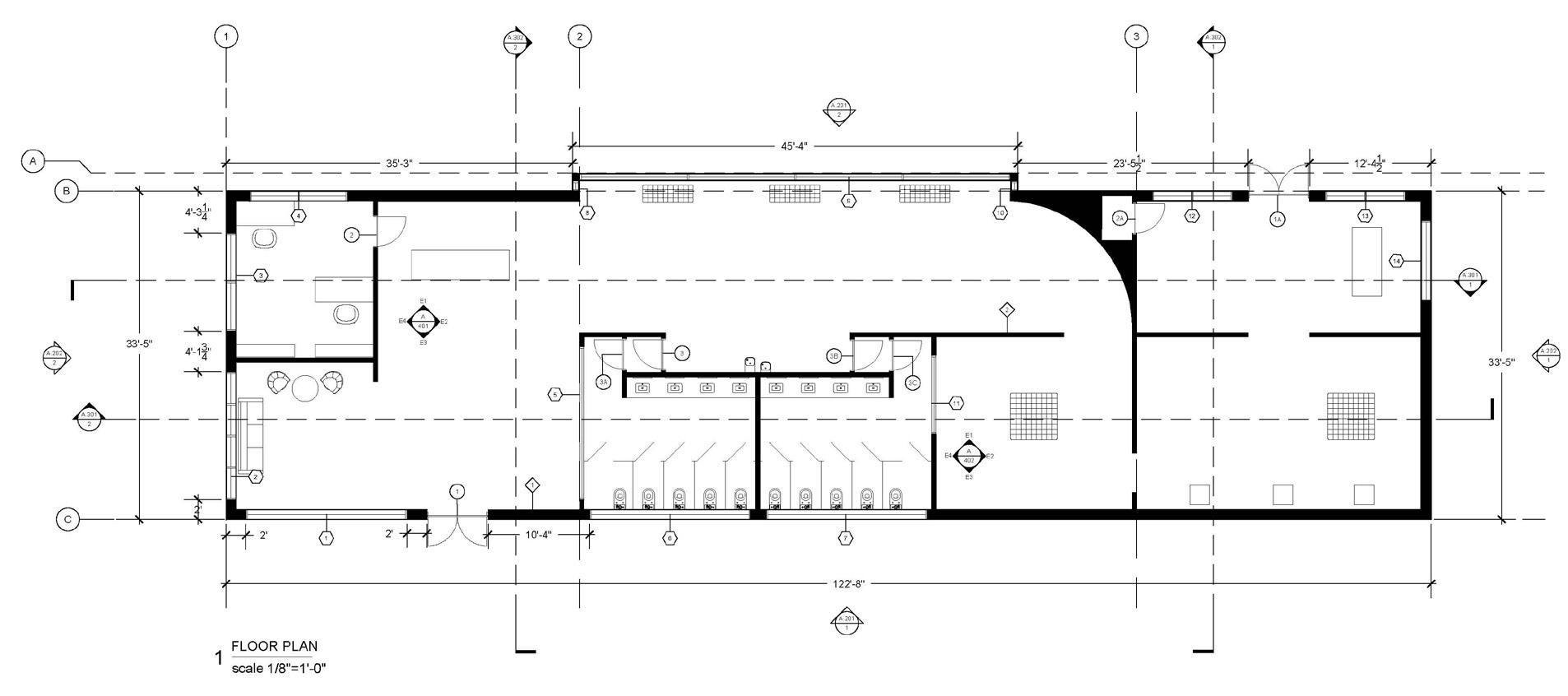
final renderings
