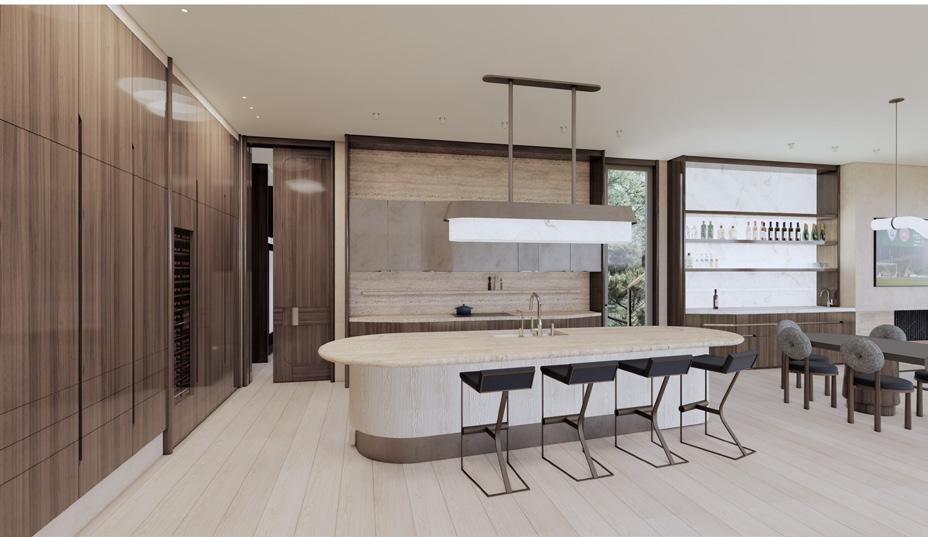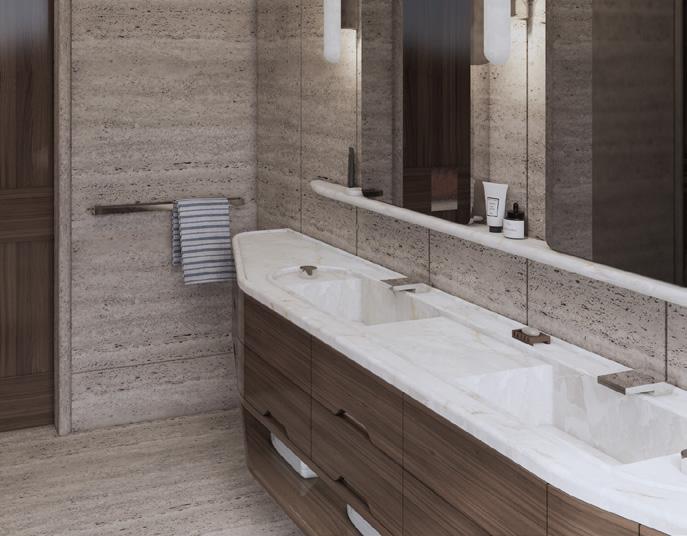CHLOE MORRIS

THESIS 2023-2024 UNDERGRAD DESIGN 2022-2023 INTERNSHIP WORK 2022-2023
https://www.chloemorrisarchitect.com
morris.chloe37@gmail.com (908) 200-1144


THESIS 2023-2024 UNDERGRAD DESIGN 2022-2023 INTERNSHIP WORK 2022-2023
https://www.chloemorrisarchitect.com
morris.chloe37@gmail.com (908) 200-1144
ARCHITECTURAL DESIGNER
Research Assistant for Professsor Duks Koschitz
January 2024 - Current , PRATT INDEPENDENT RESEARCH
- Formulating intuitive way of simulating curved creases
- Comparing hand folding of paper forms with digital production using grasshopper script
- Present and evaluate examples of seminar
- Establishing a set of formal principles for future use of grasshopper script for curved creases
Intern at KOS+A, Bridgehampton NY
June 2022 - August 2022 , May 2023 - August 2023
- Produced construction document detailing for residential interiors
- Rendered hyper-realistic and watercolor style interior and exteriors for luxury residential homes
- Modeled parametric families in Revit
- Produced construction documents for consultants
- Coordinated directly with clients
- Formulated material pallets
LANGUAGES
Spanish (Intermediate)
ACTFL - 2019
Graduate class of 2024 from Pratt Institute with a Bachelors of Architecture and a Minor in Sustainability. Specialties include construction drawing production, hyper realistic rendering, detailed modeling, site analysis, urban planning and material selection.
Pratt Institute, Brooklyn
Bachelor of Architecture & Minor in Sustainability
August 2019 - May 2024
https://www.chloemorrisarchitect.com
Comprehensive Design Distinguished Project Award
Defining Resilience in the City-of-YES Waterway Project
Design 403 Fall 2023 , Professor Zehra Kuz
Thesis Distinguished Project Award
Centering the Margins: Embracing the Nature of Urban Repair
Degree Project Fall 2023 - Spring 2024 , Professor Ted Ngai & Professor Ann Dinh

Revit, Rhino, Auto CAD, Sketchup
Adobe Illustrator, Indesign, Photoshop
Enscape, Vray, Twinmotion, Cinema4d
QGIS mapping
Cura 3D Printing
Site Analysis
Construction Documentation
Code Compliance
Spatial Visualization & Interior Design
Material Research (interior & exterior)
Physical Model Making





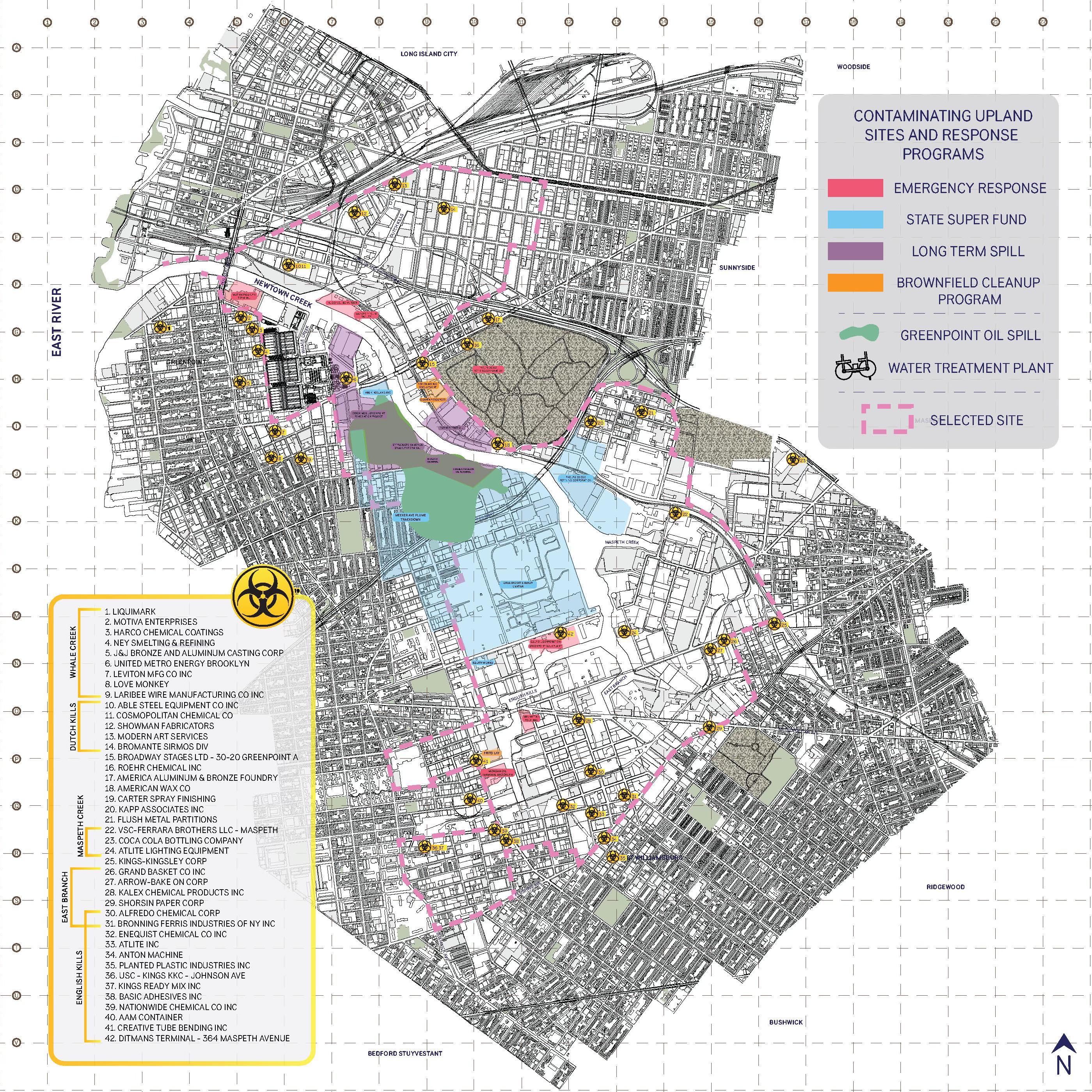
EMBRACING THE NATURE OF URBAN REPAIR
Until 2040 when the revitalization project broke ground, Newtown Creek was a reminder of a bygone industrial agea ruin of semi-abandoned industry buildings surrounded by pollution, horrible smells, and unpleasant experiences. In a two-scope project presented in the form of a book series, my partner and I created a complete guide on how to transform any city, reconnecting the urban living environment and the communities they foster into something more sustainable and resilient for years to come. My project scope depicts the transformative steps to replan the urban environment. I focus on understanding how to extend the urban fabric, engage the community in a large scale project, and reintroduce new spaces for the rise of sustainable industry.
SOFTWARE
GIS
extensive site analysis topography formation flooding simulation
PRATT AI rendering RHINO design development modeling drawing
INDESIGN documentation CITY SKYLINES urban simulation
ILLUSTRATOR diagramming detailing
PHOTOSHOP rendering detailing
TRASH & OIL SPILL BUILD UP



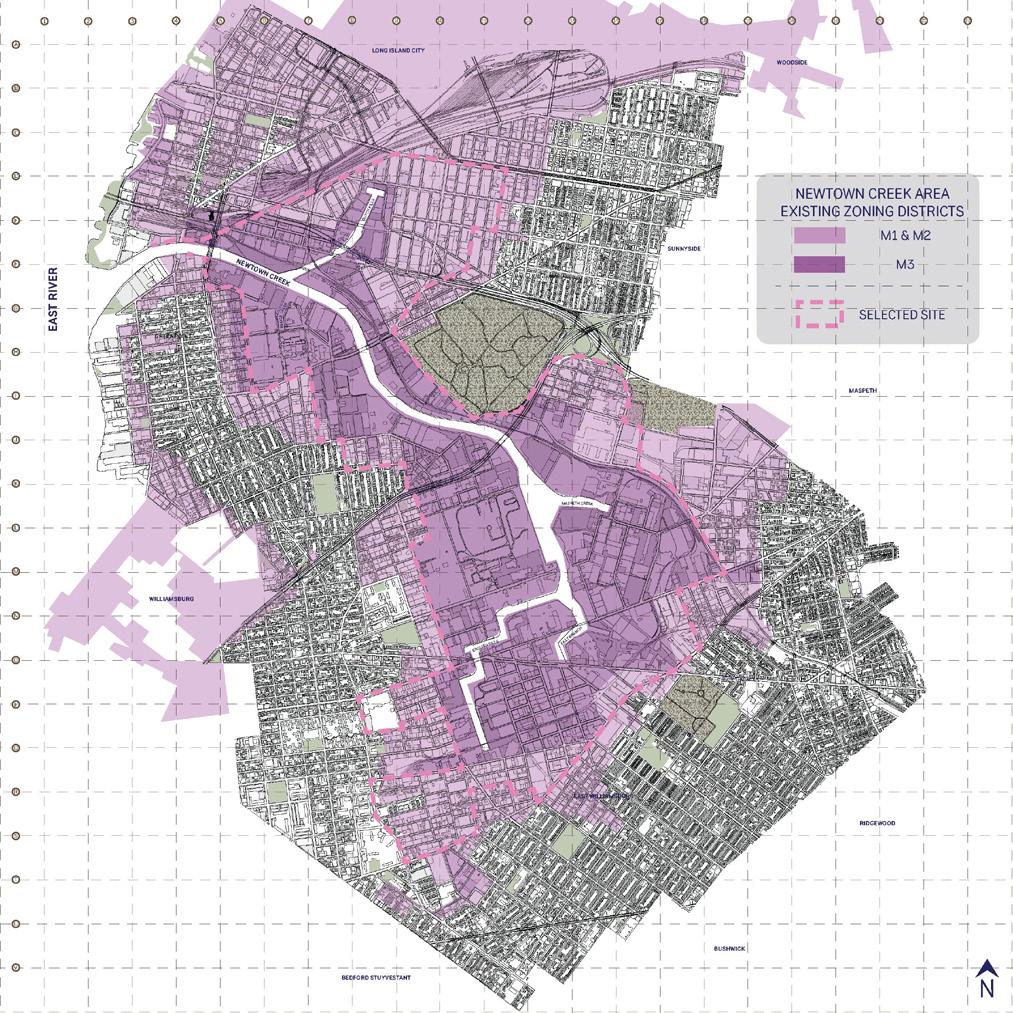

CONTAMINATED WILDLIFE SIGN AT ONE OF THREE PUBLIC ACCESS LOCATIONS

Suffering from over a century of hazardous pollution and the more recent threat of sea level rise and flooding, Newtown Creek exemplifies the magnitude of change we expect to see in waterfront restoration projects. Although subject to a number of different pollutants, one of the worst disasters at Newtown Creek was the Greenpoint Oil Spill, first observed in 1978, where there was a consistient stream of oil seeping into the creek. This negelected issue resulted in 15’-25’ of damage, destroying 50 acres of land. In my scope of the project, I outline how urban planning and constructed wetland design can be used simultaneously to facilitate positive change, even in deeply polluted soil. This project became so much more than a cleanup initiative of an old waterway, as we dove head first into reimagining urban space boundaries as human and natural environments dissolved into a seamless, living tapestry. Welcome to a radical new perspective on urban waterfront renewal...

The elevated pedestrian pathways weave through the wetland and mixed-use lots, linking adjacent parks and guiding pedestrians. This planning benefits both humans and nature by reconnecting the community with a restored environment and promoting movement around the wetland. Extending the city grid into the mixed-use districts ensures a continuous traffic flow and connects the newly developed area to its industrial past, while promoting growth and modernization.
Due to the deep-rooted pollution and industrialization in the Newtown Creek area, its manufacturing zones need significant remediation. The proposal focuses on removing M3 heavy industry zones along the immediate shoreline, which contribute to noise, traffic, and major pollution. This remediation effort includes expanding the creek bed and turning it into a constructed wetland, designated as a Special Coastal Risk District (CR-99) to align with floodplain predictions and protect against future development and flooding. Surrounding the Special Coastal Risk Zone would be Mixed Use Districts (MX-99), integrating residential, commercial, and light industrial spaces. This strategic rezoning aims to reduce pollution, enhance ecological remediation, promote recreational use, and introduce greenspaces while benefiting public welfare, health, safety, and urban development.

Designing a constructed wetland at Newtown Creek helps to rebuild the ecosystem and cleanup the pollutants by reintroducing native plants, creating wildlife habitats, and enhancing biodiversity. This promotes sustainable design, benefiting both human and ecological well-being, and exemplifies the essential climate-aware planning needed to address rising climate issues and ongoing pollution.



DOWNLOAD MY FULL BOOK ON MY WEBSITE (UNDER “THESIS” TAB)


For this studio project, I collaborated with a team of three to provide Rocking the Boat, a non-profit education center in the Bronx, with a new facility. Rocking the Boat is a facility for students to learn the craft of boat building and river ecology through afterschool and summer programs. Our design maintained open facilities of the main building during construction and protected against future flooding. We proposed a phased approach to allow continued operations during construction. Given the unique relationship between the client and site owner, we designed a modular system adaptable to changing needs.
Our analysis of the Bronx River identified missing features in the industrial Hunts Point area. High traffic and poor public transit in Hunts Point hindered community connection to the residential East side, often causing issues for students learning and spending after school hours at Rocking the Boat.

It was important to maintain open facilities during construction and protect the new design from future flooding. To do this we strategically positioned the building footprint and raised the ground floor to mitigate flooding. Since there is heavy boat traffic within the ground floor workshops, we designed the level changes to connect with ramps. The design of the client’s site went hand in hand with further developing the neighboring park, Hunts Point Riverside Park. We added flood walls to the existing gates bordering the client’s site and added landscape features throughout the park such as mounded landforms and vegetative filters. In addition to adding flood protection features to Hunts Point Park, we designed a scenic pedestrian bridge to improve travel between communities that were previously separated by the river.
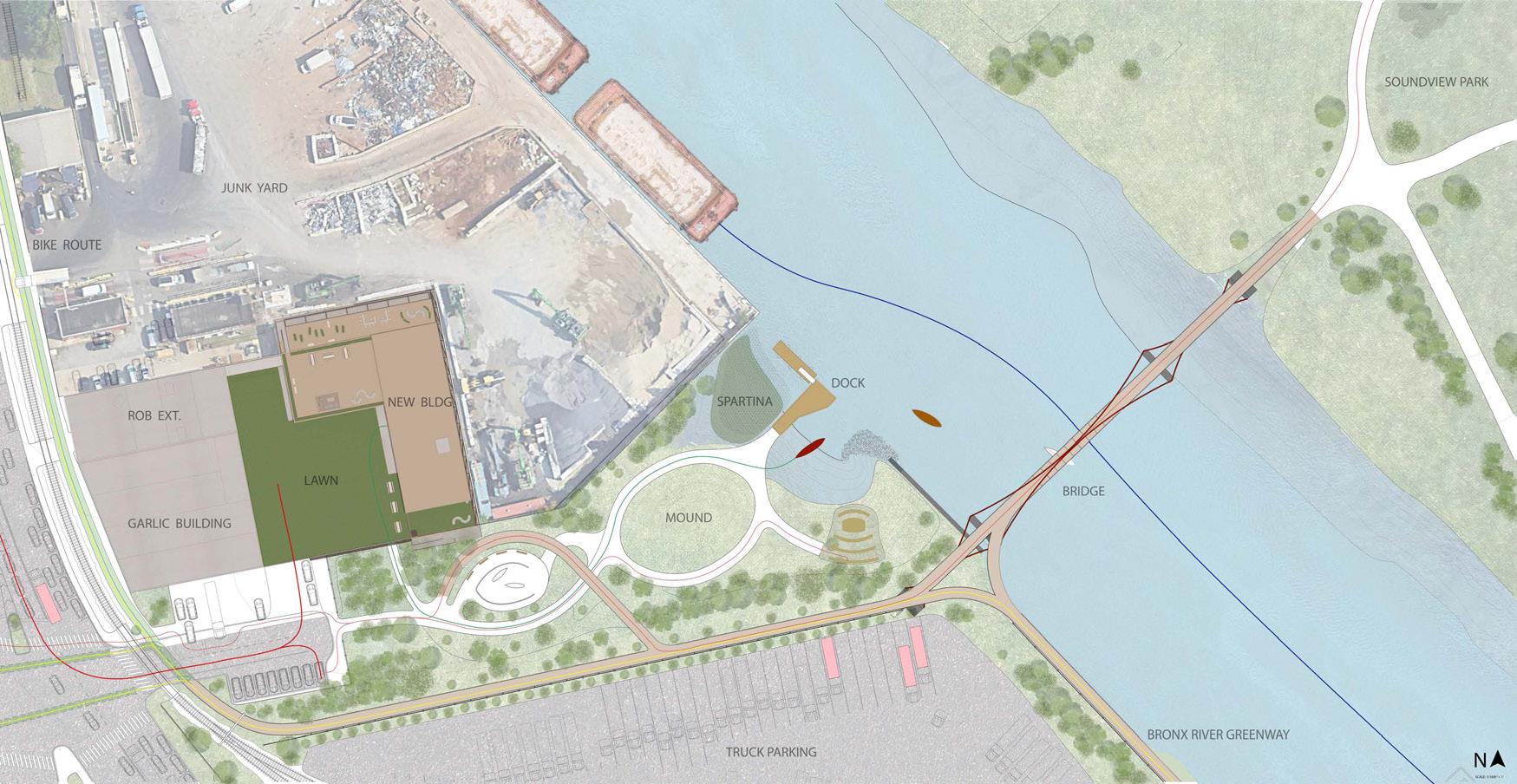








The proposed building is situated on the site to build off its existing perimeter walls, allowing for maximum building clearance in accordance with zoning regulations and designed to maximize sun coverage. Polycarbonate and CLT wall panels of fixed dimensions sit on tracks, holding them securely into place. The steel structure connects all the tracks, allowing for unused tracks to be capped. The panels snap into the steel structure. Not only does the modular design extend the buildings lifetime and allow for flexible use, it encourages sustainable building practices through use of CLT and polycarbonate panels, steel structure, and extensive inclusion of growing on and around the building. The steel external green wall system extends from the SIMS fence as a way to combat debris from recycling piles that sit adjacent to the site. A selection of ivy plants act as a green filter for winds coming from the East.



REVIT design development modeling drawing
rendering ILLUSTRATOR site analysis detailing
In pursuit of deinstitutionalizing elderly housing, this design prioritizes a high-functioning and inclusive community catering to nomadic artists seeking retreat in Portugal for short or long term stays. The multifunctional facility offers luxurious amenities and expansive open spaces conducive to creativity and relaxation. Supported by u-shaped beams and columns, the housing units appear to float, enhancing the architectural aesthetic of a light and open environment. The common spaces are situated opposite the residential units, and include a grand patio entrance seamlessly connected to a dining area and open kitchen. A cafe offers interior and exterior seating for transitional space between the two sides of the community. There are 30 units designed for nomadic artists of couples or singles yet the focus is on optimizing common space for luxurious amenities, including gym facilities, pools, saunas, and various studios. The design incorporates elements such as skylights and transparent walls to enhance spatial transparency and natural lighting.







This design not only optimizes the use of the terrain but also generates a sense of uplifting and serenity. The units, seemingly floating, offer expansive views of the beautiful Portuguese landscape, providing residents with a tranquil and inspiring housing experience.




CAPACITY:
- 20 elderly couples
- 20 elderly singles
- 5 short term units
- 5 staff living in the building
AMENITIES:
- ADA centered design
- spacious artist workshops
- communal gardens
- experimental kitchen
- gym / sauna / spa / steam room
- pool
- semi-private terraces
- parking / storage
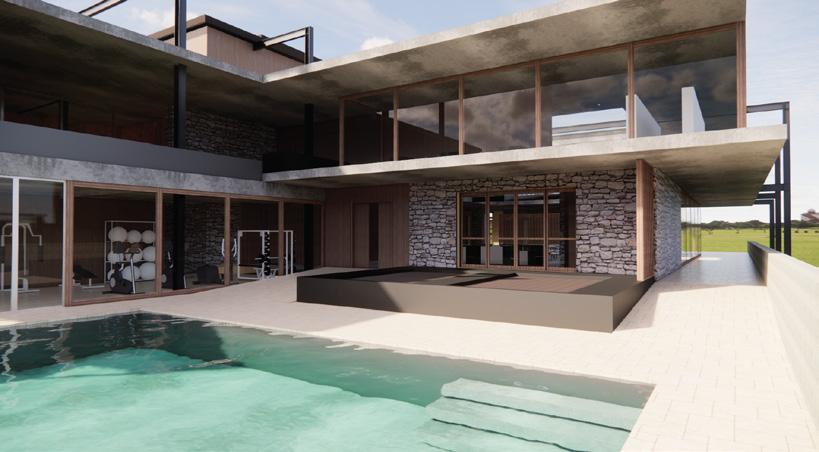



SEEKING A DYNAMIC AND COMMUNITY-FOCUSED ENVIRONMENT WITH ART CULTURE, HOLISTIC AMENITIES, AND A SERENE VIEW OF RURAL PORTUGAL


Large and small studio units are available for rental, accomidating singles and couples. Each unit has their own half kitchen and full bathroom. The sliding glass windows are fully operable and open up the space with a railing that allows the windows to be full height. Next to each unit are shared covered deck. The cladding is done in cork oak, a native species of Portugal. The natural beauty, sustainability, and cultural significance of using cork oak for the facade of their units will be an inspiration and reminder to the artist community of the importance of origin and expression while they create.




RHINO design development modeling drawing ILLUSTRATOR detailing
detailing/wall sections

Welcome to the [un]natural bridge, a dynamic community center nestled in the Rockaways, dedicated to providing essential food resources and comprehensive food education. The multifaceted facility offers spaces for local commerce, communal dining, nature exploration, and social gatherings, all with a focus on nurturing community well-being. The innovative design of the [un]natural bridge integrates seamlessly with the surrounding environment, merging architectural principles with natural elements to promote symbiosis and biophilic design. The structural design combines concrete shell and steel diagrid structures to ensure resilience and functionality. Housing educational spaces and experiential opportunities, it facilitates handson learning experiences, including composting and water filtration processes. The commitment to sustainability extends to water management, with on-site recycling and filtration systems ensuring self-sufficiency even in the face of environmental challenges and fluctuating water levels.










This summer home, located in Sag Harbor NY, was a project I worked on during both my summer internships KOS+A. My scope of modeling and rendering work included the master suite, the ground floor shared spaces, front exterior, and the poolhouse. I helped to prepare the construction documents of interior spaces for the lighting consultant. Additionally, I modeled and rendered more interior spaces to showcase art placements throughout the ground floor of the house.
REVIT design development modeling drawing ENSCAPE rendering PHOTOSHOP color correcting watercolor renderings detailing art collection BLUEBEAM art layout design markups










ART PLACEMENT PLANNING FROM CLIENT’S COLLECTION


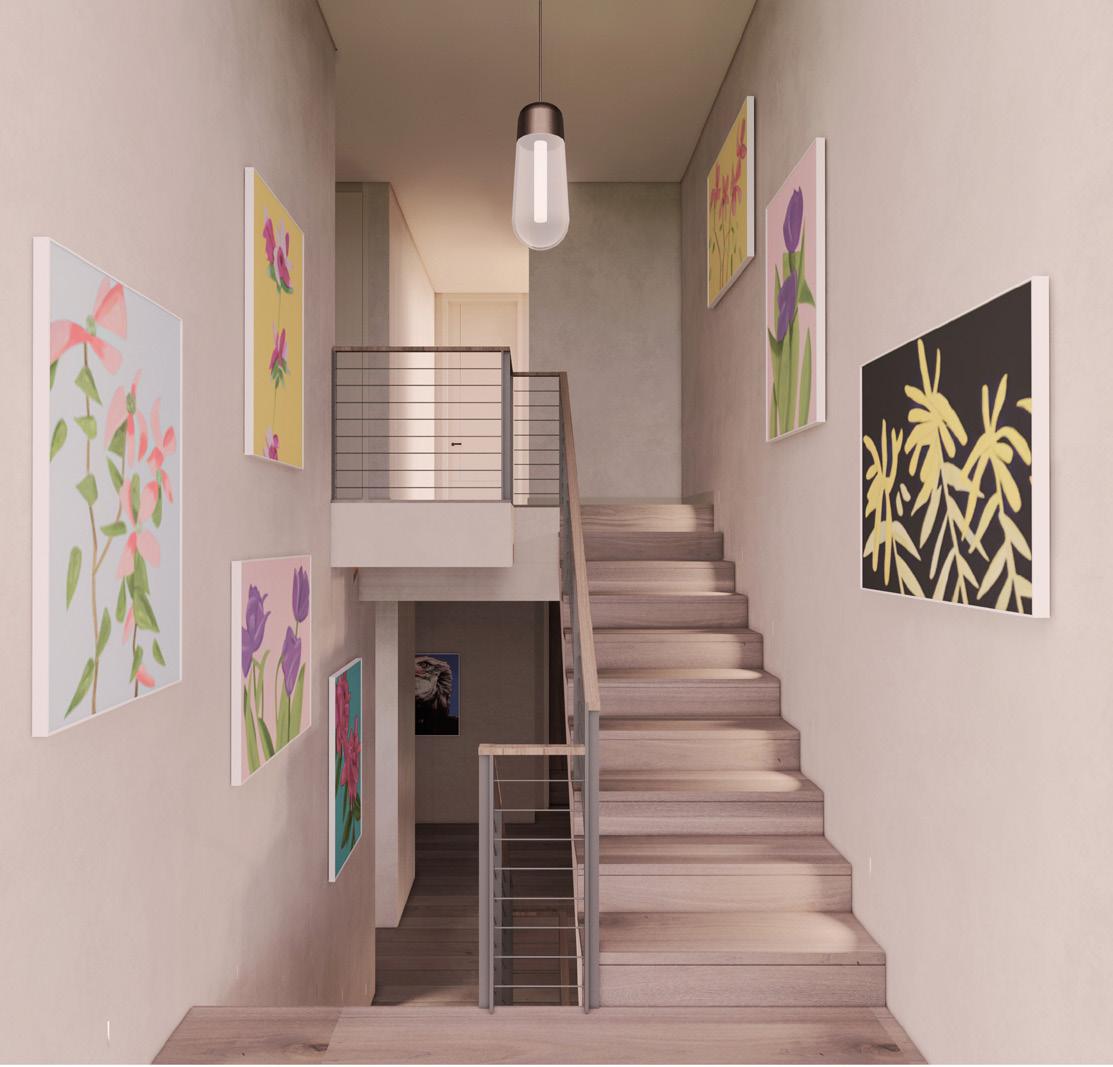


This summer home, located in Amagansett NY, was designed for clients who were inspired by styles typically seen on yachts, with the design resembling the bow of a ship. My work on this project included the production of a construction document set of all interior rooms for bidding and rendering visuals to present to the clients to show the vision of these custom designs.
REVIT design development modeling drawing ENSCAPE rendering
color correcting


