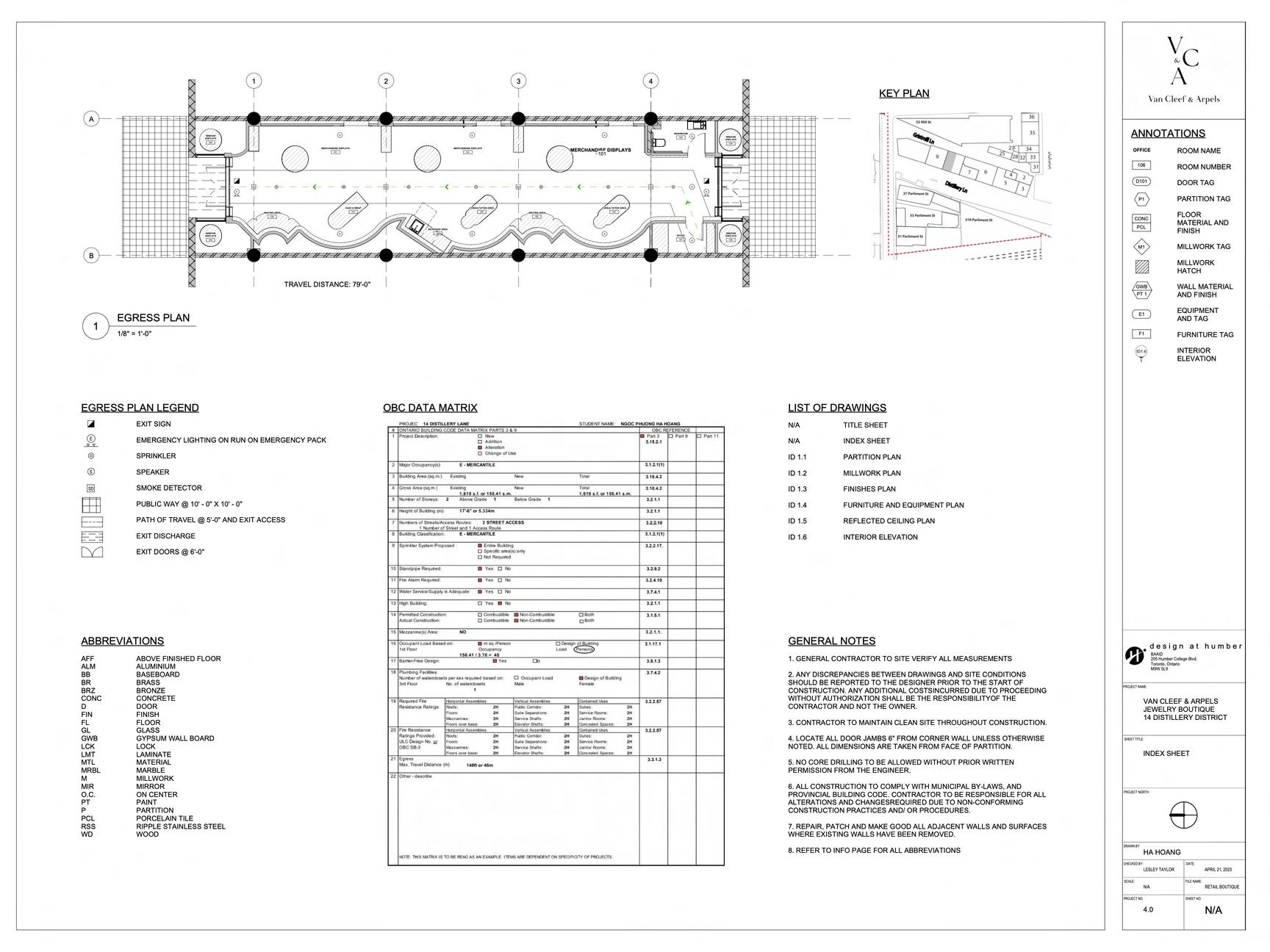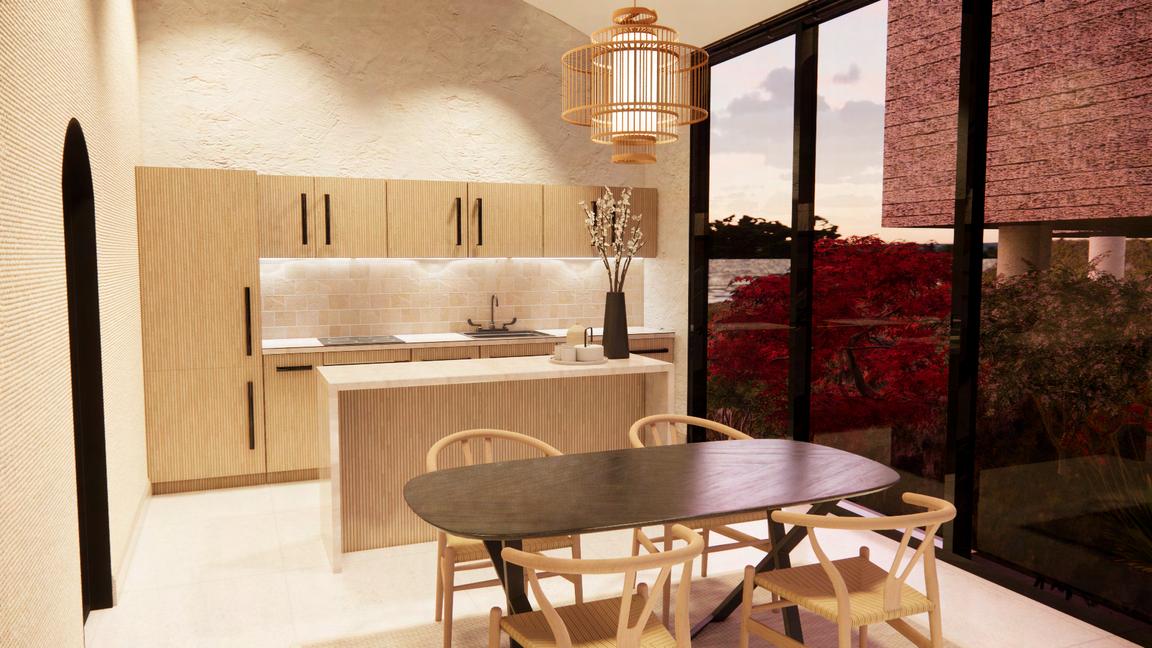CH
Bachelor of Interior Design 2025

PROFILE
Hello, I'm Chloe Hoang

My name is Ngoc Phuong Ha Hoang, though I prefer to go by Chloe. I am an aspiring Interior Designer in my third year at Humber Institute of Technology and Advanced Learning, pursuing a Bachelor of Interior Design degree.
Driven and enthusiastic, I am dedicated to advancing in my profession and open to acquiring new skills and capabilities. Engaged as a student member in organizations such as the Association of Registered Interior Designers of Ontario (ARIDO), Interior Designers of Canada (IDC), and the Network of Executive Women in Hospitality (NEWH) Inc., I am committed to staying connected within the industry.
Currently, I am actively seeking an internship in Interior Design for the upcoming summer, aiming to acquire valuable industry experience.
Education
HUMBER COLLEGE INSTITUTE OF TECHNOLOGY, ON BachelorofInteriorDesign(3rdyear)
September 2021 - April 2025
ARQSIX ACADEMY, VIETNAM
OnlineRevitandEnscapeSummerCourse
June 2023
OnlineAutocadSummerCourse
June 2022
UNIVERSITY OF HOUSTON, TX
August 2018 - April 2021
Competences
Well-organized, efficient, and detail-oriented.
Proficient in graphic presentations, digital renderings, and technical drawings.
Effective both individually and as a dedicated team member.
Excellent programming and space planning skills.
AutoCAD
Revit
Sketch Up
Enscape
Twinmotion
Languages
Vietnamese- Native
English- Intermediate
Adobe Photoshop
Adobe InDesign
Microsoft Office
Manual Drawing
Manual Rendering
Experience
IDC DESIGN SYMPOSIUM VOLUNTEER
October 2023
Orchestratedguestregistrationprocessestoguaranteea smoothexperienceforattendees.
Playedapivotalroleinthesuccessfuleventexecutionthrough activecontributionstosetupandlogistics.
IDS STUDENT ACTIVATION | ARIDO + IDS
January 2024
Showcasepersonaldesignconceptprojectattheinterior designshow.Facilitatepublicdiscussiontoengageattendees inconversationsaboutinnovativedesignideas.
Demonstrateleadershipbyeducatingthepubliconthe strategicuseofdesigntoachievespecificgoals. Informattendeesaboutthequalificationsnecessaryfora successfulcareerininteriordesign.
INTERN AT DANANG CONSTRUCTION COMPANY NO. 7 LLC
May 2022
Orderedandputawaymissingsamples,updatedtextile binders,andmailedsamplestoclients.
Participatedinclientappointmentstoobserveconstruction andprojectmanagementprocedures.
Contact
(647)-995-0499
chloehahoang@gmail.com
ngoc-phuong-ha-hoang-a2890126a
hoang.designs








ARCA RESTAURANT 01
Hospitality Project
INTERCONNECT where sky, sea, and jungle converge
ARCA is an upscale fine-dining restaurant in Tulum, Mexico dedicated to creating a lasting impression through exceptional cuisine. Chef José Luis Hinostroza uses local ingredients to craft unique reinterpretations of traditional Mexican and Yucatan dishes. The restaurant draws inspiration from the celestial arch where the sky meets the sea and jungle, symbolizing the Mayan belief in the harmonious convergence of these elements. The design blends timeless beauty with environmental features, showcasing differentelementsin interconnected chambers. Inspired by Christopher Alexander's "A Pattern Language - Holy Ground," the merges Mayan heritage with Tulum's natural allure, harmoniously blending architectural elements to highlight the connection between the built environment and the jungle while crafting a distinct local



MAIN FLOOR PLAN
NTS

See-through

MEZZANINE FLOOR PLAN
Dining
Custom

Double-sided
CONCEPTUAL SKETCHES


NORTH ELEVATION
NTS

SECTION A
NTS
EAST ELEVATION
NTS


SECTION B
NTS
PRIVATE

 GROUND FLOOR: ENTRANCE VERTICAL CIRCULATION MAIN DINING OPEN-FIRE KITCHEN BAR Wall
GROUND FLOOR: ENTRANCE VERTICAL CIRCULATION MAIN DINING OPEN-FIRE KITCHEN BAR Wall








FURNITURE PLAN NTS








MATERIALS AND FINISHES






HRSTBlondeSandstone

Embody Tulum's essence with rustic clay, sleek stone, artisanal wood, coastal sandstone, and vibrant linen, all enhanced by bronze accents, creating a fusion of textures and tones that resonates with the eclectic spirit of Mexico.
Custom Booth Seating GIORGIO Dune Chair EMU Heaven Round Table GRANDEO Dining Table for 16 people SANDLER Libra Dining Chairs (complementary colors - red-orange and indigo blue) Manhattan Bar Stoolhigh and low profile for accessible seating ROVEconcepts Winston Dining Table ROVEconcepts Georgio Desk ROVEconcepts Georgio Desk CB2 Cypress Credenza Palisander - Mexican Wood Black Stone Travertine Clay Finishes Handcrafted Tiles Linen Upholstery Bronze Metal Accent Walltexture









VAN CLEEF & ARPELS 02
Retail Design CHAMBERSINTIME
LocatedinToronto'sDistilleryShoppingDistrict,thenewlydesignedVanCleef & Arpels boutique exclusively offers luxury women's jewelry. Inspired by the brand's sophistication and daring quality, the boutique creates an immersive experience called Chambers in Time Each interconnected chamber showcases a distinct era in jewelry design, inviting visitors on an enchanting journey. The Parti Diagram blends classic and contemporary elements, reflecting the organic flow of time with curved walls and incorporating highquality materials, luxurious furniture, thoughtful lighting, spatial elements, and integrated technology. This transformative experience aligns with the brand'svision,ensuringthesuccessofVanCleef&ArpelsinToronto.


RENDERED FLOOR PLAN
NTS
windowdisplays
zipcollection alhambracollection atoursmystérieuxcollection videowall barrier-freewashroom

ENTRANCE
art deco period mid-century period contemporary period
CONSULTATIONAREA WAITINGAREA
CASH&WRAP
built-inseating discreetstorage merchandisedisplaysonrecessedwall
STORE FRONT - HAND DRAWN
beveragearea



CASE STUDY




















ORGANIC COTTAGE 03
Residential Design
TRANQUIL|CONNECT|ORGANIC
TheOrganicCottageretreat,situatedonanislandwithintheTownshipofthe Archipelago in Central Ontario, Canada, harmoniously integrates with its serene island environment, embracing organic forms and tranquil spaces while maximizing connections to nature. Designed with careful consideration of the topography and natural heritage of Georgian Bay, it blends seamlessly into the landscape, offering panoramic views of sunsets and providing a sustainable,energy-efficientretreatforitsartisticoccupants.


MAIN & UPPER RENDERED FLOOR PLAN

LEGEND
Entrance 1.
Livingarea 2.
Dining 3.
Kitchen 4.
MudRoom 5.
LaundryRoom 6.
PowderRoom 7.




CONCEPTUAL SKETCHES

GuestBedroom 10.
GuestBathroom 11.
Studio 12.
Deck 13.
OutdoorShower 14.

SITE STUDY

SCHEMATIC VERTICAL REPRESENTATIONS

Landscape studies were completed to gain a better understanding of site conditions that would influence design intent. Located on an island in the Township of the Archipelago, the site features gradual slopes leading to a sandy beach and cliffs with panoramicsunsetviews.Prevailingwindsinformpassivedesign,whiletallconifersprovideshadeforcooling.











Wood Panel Light Oak
MATERIALS AND FINISHES

Wood Veneer White Oak
Stucco Plaster White Rattan
Sandstone Tile Blonde
Bricks Granite Stone
Wood Veneer Cherry
Using local materials and geometric shapes, the cottage blendswiththeenvironment,respectingtheregion'snatural heritage, while evoking a sense of timeless elegance and sustainableliving.
Travertine







CUSTOM MILLWORK 04
Mini Mobile Home Project

COMFORT|MINIMALISM|JAPANDI
The cherished Japanese sculpture, valued by our Canadian-Japanese client, seamlessly integrates into the design. Aligned with her role as a yoga instructor, its placement within the floor plan and incorporation into custom millwork emphasize balance and harmony, resulting in a visually cohesive spacethatreflectspersonalvaluesandprofessionalidentity.
In response to our client's desire for a mini mobile home aligned with her values and lifestyle, we present a design concept blending comfort, minimalism, and Japanese aesthetics. The open layout supports versatile living,featuringathoughtfullyorganizedworkstationincalmingearthytones. Innovative technology enhances convenience, creating a clutter-free haven of simplicity and functionality.



NTS

CUSTOMMILLWORK WORK/TVUNIT

NTS



DESIGN PROCESS OF THE CUSTOM MILLWORK
Wood Veneer Panel
Maple
Richelieu
Wall Panel
Oak Ridge WVH


Concealed steel hinges Richelieu
Laminate White Matte WVH
Open Shelf Display
Recessed Handle
LED Under-Cabinet Strip Light
Integrated, organized workstation for optimal space use
Concealed Steel Hinge
Embraces natural materials and muted tones for a calming aesthetic
The custom millwork for the workstation and TV unit, complete with storage solutions, embodies the client's vision of an efficient, clutter-free space, characterized by naturalmaterialsandcalmingtones.
Recessed Cable Management enhance convenience and aesthetic






MILLWORK SECTIONS













MISCELLANEOUS










 Medium: Acrylic on Canvas
Medium: Acrylic on Canvas
PORTFOLIO CHLOE HOANG
HCBachelor of Interior Design 2025
(647)-995-0499
chloehahoang@gmail.com
ngoc-phuong-ha-hoang-a2890126a
hoang.designs
